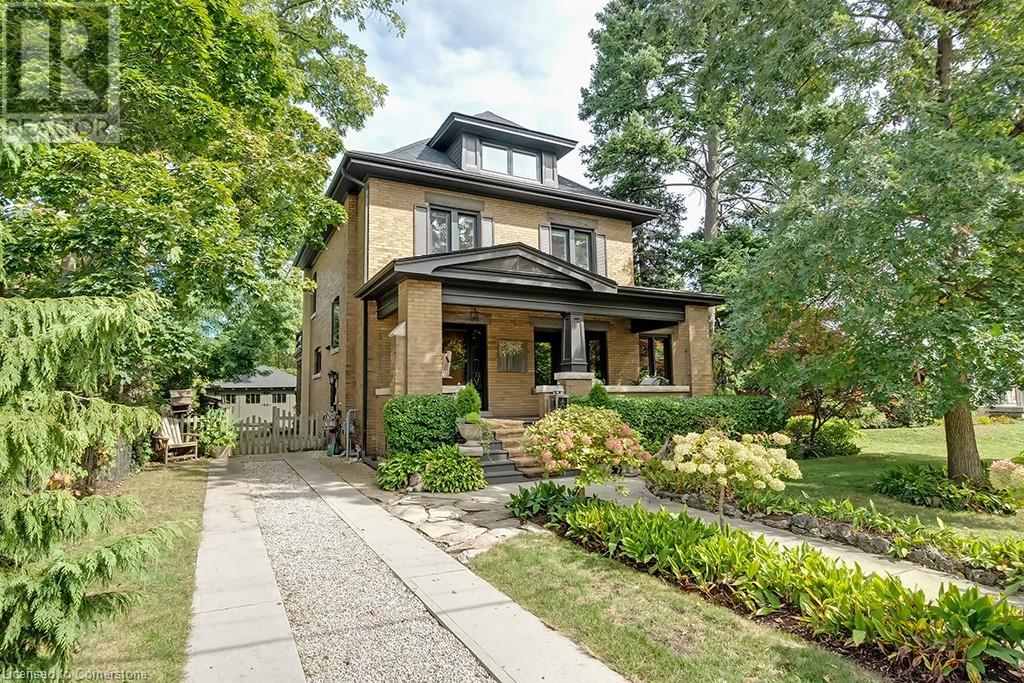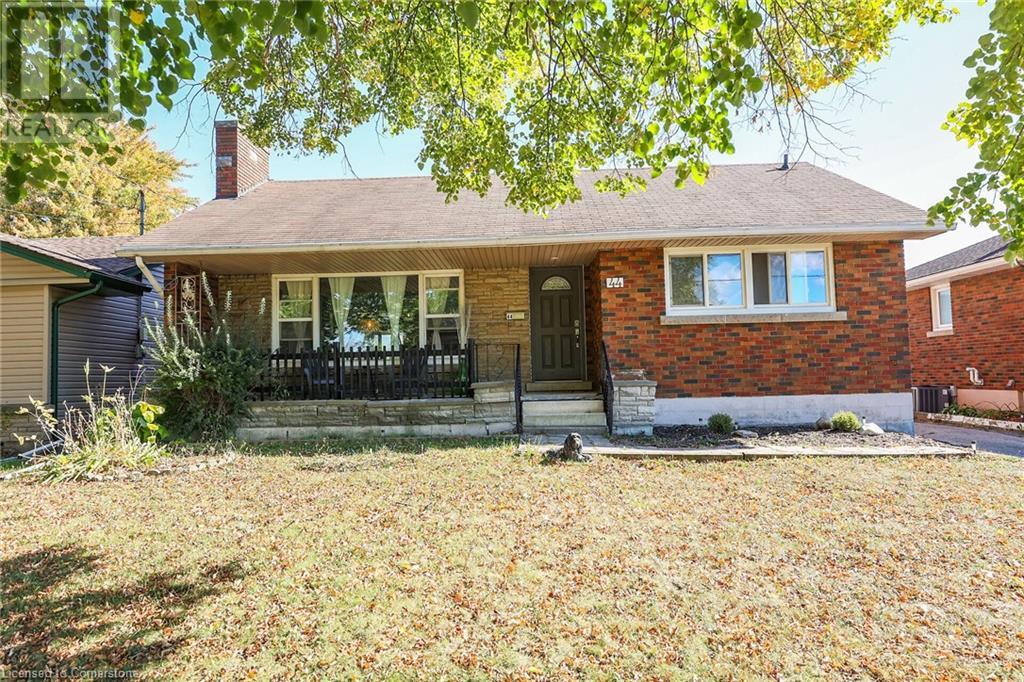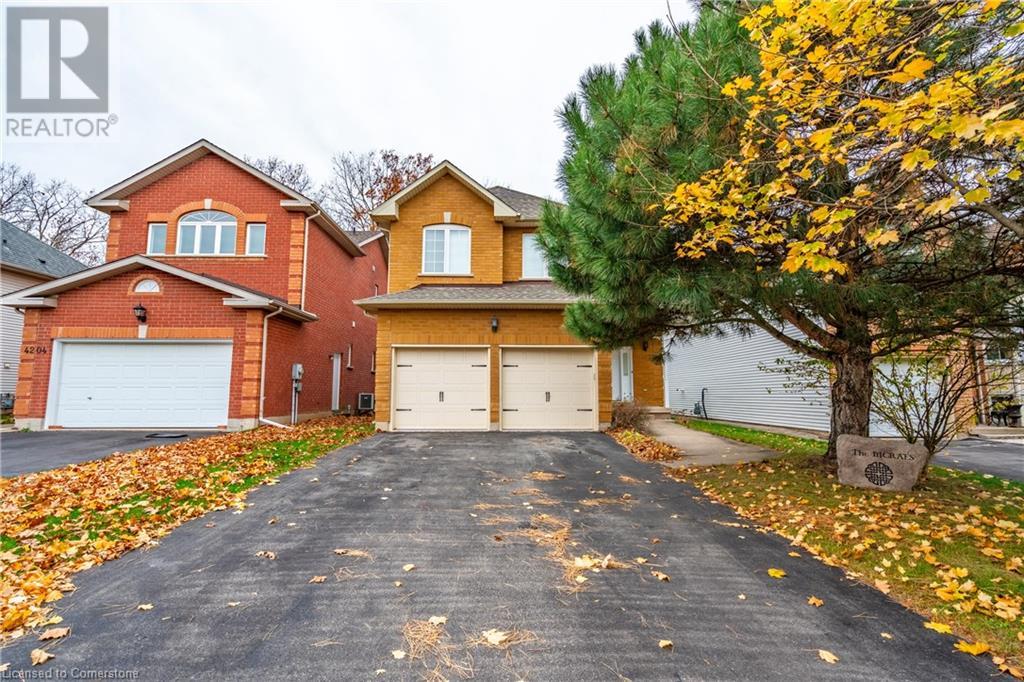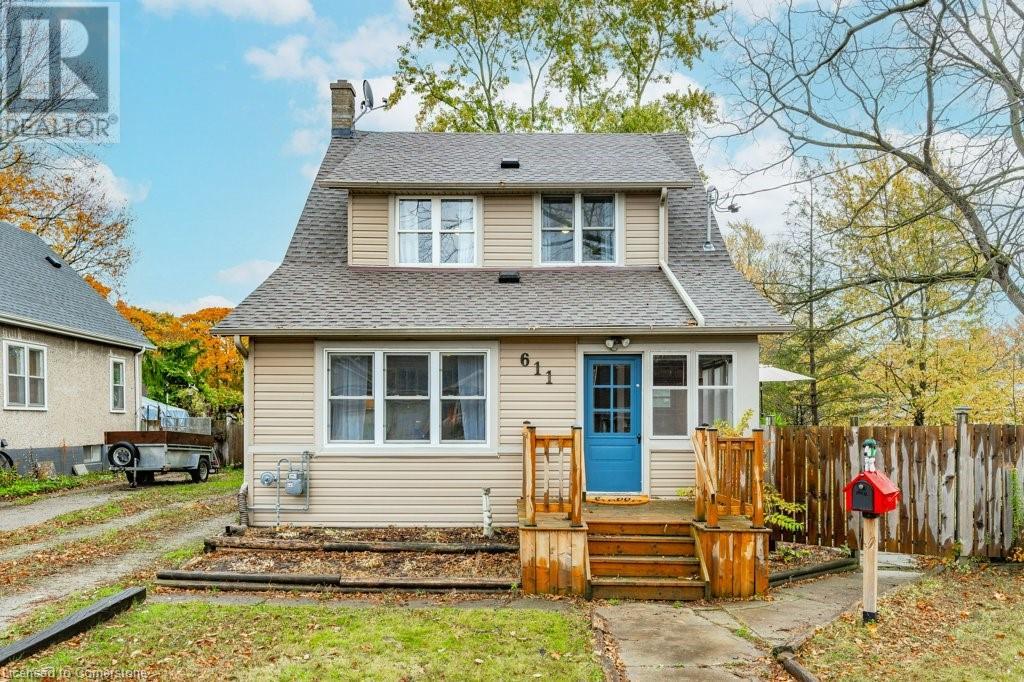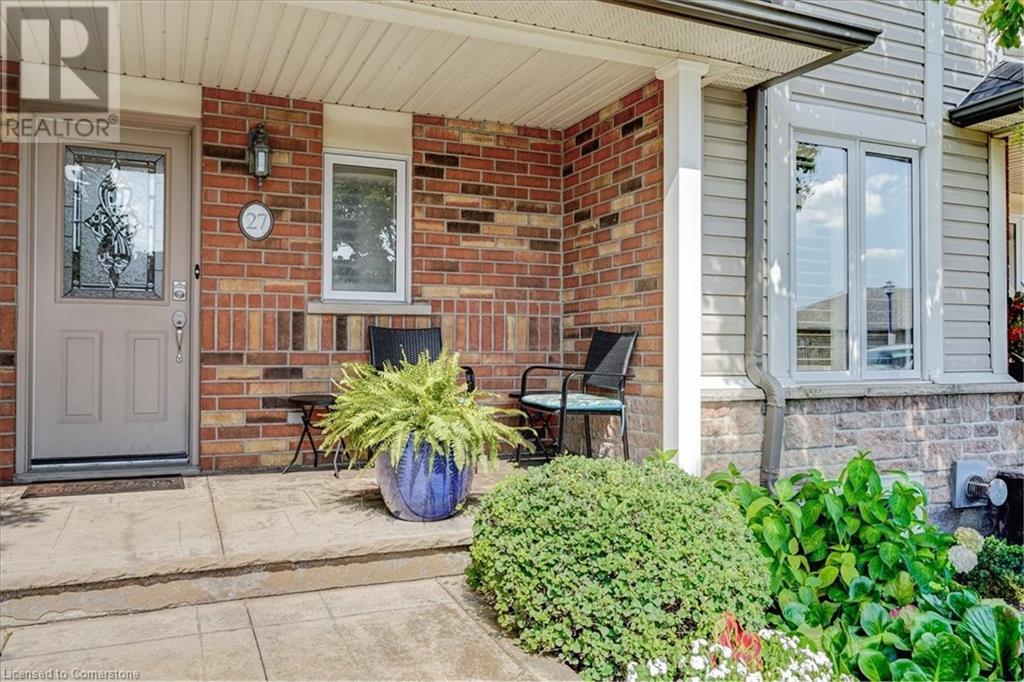- Home
- Services
- Homes For Sale Property Listings
- Neighbourhood
- Reviews
- Downloads
- Blog
- Contact
- Trusted Partners
389 Torrance Street
Burlington, Ontario
Stunning century home just steps from downtown Burlington! This charming 4-bedroom, 2.5-bath beauty showcases stunning details throughout, including refinished hardwood flooring, rich wood trim, and solid wood doors. The kitchen is equipped with Heartland appliances, including a six-burner gas stove, and marble countertops. A sunken family room offers heated floors and a cozy wood-burning fireplace with a walk out to the back deck, while the formal living and dining rooms are perfect for entertaining. The second level features three spacious bedrooms, one with a walk-out terrace overlooking the lush backyard, plus a 4-piece main bath. The third-level suite offers a walk-in closet and luxurious 4-piece ensuite bath perfect for a nanny suite or teenager retreat. With two driveways accommodating up to 5 cars, a carriage-house-style 2-car garage, and an unspoiled lower level with side entrance, this home has future in-law suite or income potential. Beautifully landscaped, a cozy front porch and close to schools, parks, Lake Ontario, Spencer Smith Park, The Art Center, and all of downtown Burlington’s shops and restaurants. An absolute must-see! (id:58671)
4 Bedroom
3 Bathroom
2065 sqft
Royal LePage Burloak Real Estate Services
44 Golden Boulevard E
Welland, Ontario
Welcome to this charming bungalow with income potential. Ideally located just minutes from the 406, schools, and shopping. Featuring a long driveway that offers ample parking, this home is perfect for families and guests alike. The main floor boasts two cozy bedrooms and a bright open-concept kitchen, dining, and living area, complete with a gas fireplace and a walkout to the sunroom—ideal for entertaining or relaxing. With laminate floors throughout and central air, the space feels fresh and inviting. The lower level features an in-law suite with a private entrance, offering two additional bedrooms, a laundry room, and a den. Outside, enjoy a large fenced-in yard—great for kids and pets—and a separate one-car garage for your convenience. A charming front porch welcomes you home. Don’t miss this opportunity to own a well-appointed home in an excellent location! (id:58671)
3 Bedroom
2 Bathroom
1780 sqft
Royal LePage State Realty
4206 Stadelbauer Drive
Beamsville, Ontario
Nestled in the heart of Beamsville, 4206 Stadelbauer Drive offers the perfect blend of functionality, comfort, and versatility. This 3-bedroom family home sits on an extraordinary 271-foot-deep lot, providing unmatched privacy with its lush treed backyard. Step into the living room with soaring ceilings and oversized windows that frame nature's beauty, flooding the space with light & details like French doors leading out to the covered composite deck. The spacious kitchen has a large island with water, seating for 3, and provides access to the deck through patio doors. The covered deck spans the width of the house and is ideal for year-round entertaining. The main floor boasts practical conveniences like inside garage access and laundry, while the serene primary suite upstairs offers a 4-piece ensuite, walk-in closet, and a treehouse-like view of mature greenery. A fully finished basement adds incredible value, complete with laminate flooring, a cozy gas fireplace, 3-piece bath, and kitchenette—perfect for in-law accommodations or extended family visits. Outside, a powered shed on a concrete pad offers endless possibilities as a workshop or retreat. With recent updates, including brand-new laminate flooring on the second level, this home is ready to welcome its next chapter. (id:58671)
3 Bedroom
4 Bathroom
1616 sqft
RE/MAX Escarpment Golfi Realty Inc.
251 Glen Afton Drive
Burlington, Ontario
Endless opportunity in Shoreacres! This home has been lovingly maintained by its original owners and features 3600 square feet ABOVE GRADE including an indoor swimming pool! Situated on a quiet crescent and directly across the street from Glen Afton Park, this home boasts 4 bedrooms and 3.5 baths. The main floor includes a living room, dining room and a spacious eat-in kitchen overlooking the indoor pool. At approximately 1000 square feet, the swimming pool addition features 9ft ceilings and separate exterior and lower level access. There is also a large family room with a wood fireplace and bar area. The main level also offers garage access and a power room. The 2nd floor of the home includes 4 oversized bedrooms and 2 full bathrooms. The primary bedroom has a 3-piece ensuite and walk-in closet. The unspoiled lower level has 2 staircases and could easily be finished to offer a separate in-law / nanny suite. It includes a laundry room, 3-piece bathroom and plenty of storage space. There is a double driveway with parking for 4 cars. Surrounded by multi-million-dollar homes, this is a perfect chance to update / renovate and have a perfect family home! Located in the Tuck School boundary, and steps from the Lake and Paletta Park! (id:58671)
4 Bedroom
4 Bathroom
3567 sqft
RE/MAX Escarpment Realty Inc.
611 John St Street
Dunnville, Ontario
Discover a Great Opportunity with Endless Potential! Welcome to 611 John Street, a versatile property near the beautiful Grand River, perfect for a live-in option, a severance opportunity, or future development. This tree-lined double lot offers city living blended w the charm of natural surroundings. Step up to the front porch built in 2021 and enter an enclosed foyer. Inside, a spacious & cozy living room flows into a sep dining room w patio doors opening onto a side deck w updated railings, stairs & skirting (2021). Bright, airy kitchen o/looks the rear yard & features a vaulted ceiling, new 2022 appls—incl fridge, gas stove & large-capacity dishwasher—along w a convenient laundry space & attached mudroom opening to the side deck. Upstairs, find 3 good-sized bedrooms w ample closet space, along w a beautifully updated 4-pce bath (2020) boasting a sleek vanity, modern subway tile & black hardware, plus a storage closet. An additional linen closet & pull-down ladder in the hallway leads to the large attic for even more storage solutions. Outdoor features include an attached single-car garage (22’ x 13’9”) w new electrical panel (2017), as well as a large detached garage/workshop (27'7 x 14’2”) complete w wood-burning stove (as-is) & new electrical panel (2017) -both great for the toys and/or the handyman. Ride-on mower included! Enjoy the many trees for shade & privacy in the warmer months. Gather around the firepit or play horseshoes w family or friends! Additional updates include new shingles in 2022, upgraded 200-amp electrical service (2017), newer sump pump (2017), PVC sewer stack & an owned 2016 CombiPLUS energy efficient boiler w hot water on demand for low heating & electricity bills. Located in a fantastic neighborhood close to schools, parks, public pool, tennis courts, skatepark, boat club, waterpark, pavilion & Farmers’ Market. A spacious property that offers unmatched value & versatility. Come experience its possibilities today! (id:58671)
3 Bedroom
1 Bathroom
1501 sqft
Keller Williams Edge Realty
3730 Disher Street Unit# 11
Ridgeway, Ontario
BEAUTIFUL BUNGALOW TOWNHOME BACKING ONTO FRIENDSHIP TRAIL … Nestled in a Quiet Adult Community at 11-3730 Disher Street in the desirable town of Ridgway, find this spacious, well-maintained, and FULLY FINISHED 2 + 1 bedroom, 3 bath, 1284 sq ft home offering the perfect blend of comfort and convenience. This charming property maximizes space using an OPEN CONCEPT design, perfect for both entertaining and daily living. Gleaming floors flow throughout the spacious kitchen w/tile backsplash, abundant cabinetry & XL breakfast bar island, and into the living/dining room with coffered ceiling, gas fireplace and WALK OUT through sliding doors to the deck and screened-in, hardtop GAZEBO. Backing onto the serene “Niagara Friendship Walking Trail,” providing direct access to leisurely nature strolls or a lively jog. An oversized primary bedroom with VAULTED CEILING, walk-in closet & 4-pc ensuite, second bedroom w/ensuite privilege to 3-pc bath, and laundry complete the main level. FINISHED LOWER LEVEL offers a bright recreation room, den, additional bedroom w/4-pc ensuite privilege, and lots of storage. Private driveway and attached garage with inside entry. This property also benefits from a vibrant community atmosphere where residents can enjoy various recreational activities and proximity to local amenities, shops, dining options, golf PLUS just a quick drive to the quaint town of Crystal Beach, stunning beaches, and all that it has to offer. Make yourself at home in this welcoming space, designed for comfortable, worry-free living! CLICK ON MULTIMEDIA for video tour, drone photos, floor plans & more. (id:58671)
3 Bedroom
3 Bathroom
2438 sqft
RE/MAX Escarpment Realty Inc.
11 Church Street
Ancaster, Ontario
Fabulous Corner Freehold! Welcome to Maywood Towns by Veloce Luxury Homes, where the timeless charm of Farmhouse Modern architecture meets the vibrant heart of Ancaster Village. Ideally located within walking distance of charming restaurants, boutique shops, the Trails Cafe, the Ancaster Library, the Memorial Arts Centre, Maywood Towns offer the best of downtown Ancaster living. This exceptional 2200+ sqft home features exquisite craftsmanship and thoughtfully designed interiors, boasting three spacious bedrooms, all with ensuite baths, a private elevator, and an array of premium finishes that align with your refined sense of style. The main floor features convenient inside access to the garage and includes a versatile bedroom with ensuite bath that can easily function as a guest suite, home office, or exercise room. From here, take the elevator or walk up to the second floor, where an open-concept layout flows effortlessly into a chef-inspired kitchen. Equipped with high-end built-in appliances, a sleek working island with marble countertops, and elegant brass fixtures, this space is a culinary dream. The dining room is highlighted by floor-to-ceiling windows, while the living room offers an abundance of natural light, a gas fireplace with built-in bookshelves, and easy access to the balcony. On the third floor, you’ll find two spacious bedrooms, each with spa-like ensuite baths and generous walk-in closets. The layout also includes a third floor laundry room for added convenience. (id:58671)
3 Bedroom
4 Bathroom
2246 sqft
RE/MAX Escarpment Realty Inc.
56 Kerman Avenue Unit# 312
Grimsby, Ontario
Forget about modern factory condo housing or old and dilapidated un-secure buildings, we have the solution that checks all the I want boxes for you! This complex has two buildings and features an ultra serene building of only 17 units which this unit is part of. In addition it's on the top floor and has a wonderful Northern view. The unit itself is fully open between the kitchen, living and dining room allowing for many furniture options. The balcony has unobstructed views and is an ideal spot for coffee and computer scrolling. The unit itself is over 1000 SQFT plus the balcony. It has ensuite laundry, central air, gas heating and two full bathrooms. The list goes on! This unit is one of a kind and it rarely comes on the market. The building is pet friendly, has total secure underground parking with generous space and is within close proximity to the highway & shopping. (id:58671)
2 Bedroom
2 Bathroom
1126 sqft
Royal LePage State Realty
52 Mayflower Avenue
Hamilton, Ontario
Welcome to 52 Mayflower Avenue in Hamilton's family friendly Crown Point area! This beautifully maintained home offers a spacious front porch for afternoon relaxing. You enter into the large living/dining room with the eat-in kitchen off the back of the home. The kitchen leads to a deck with low maintenance backyard that includes 2 parking spaces plus. The second floor has 3 bedrooms with a full, 4 piece bathroom. The basement houses the laundry and a ton of room for storage. Close to schools, transit and a rec center around the corner. (id:58671)
3 Bedroom
1 Bathroom
985 sqft
Apex Results Realty Inc.
119 Oneida Boulevard
Ancaster, Ontario
Oneida, one of a kind-a! This stunning 3-bedroom, 2 bathroom, 3-level backsplit is nestled in the highly desirable Mohawk Meadows neighbourhood of Ancaster. Perfectly blending mid-century inspired charm with peaceful surroundings, this family home has not been available on the market before! With an oversized lot, it is conveniently located near parks, elementary, shopping, Highway 403, and the scenic walking trail. This home is a true delight with ample sized living areas, wood burning fireplace, and an oversized kitchen that is flooded in natural light. Outside, the backyard is a true retreat, complete with an in-ground pool, a cabana, and shed. The walkout basement offers easy access to the outdoor fun, and is ideal for relaxation and entertaining (id:58671)
3 Bedroom
2 Bathroom
1238 sqft
Judy Marsales Real Estate Ltd.
146 Kitty Murray Lane
Ancaster, Ontario
Located in the heart of Ancaster Meadowlands! Freshly painted throughout with nice neutral decor! This 3 bedroom, 2.5 bath home offers a heated inground pool with total privacy, mature trees and great backyard space for entertaining. This home is perfect for a growing family who likes to be close to schools, parks and all amenities. Kitty Murray park is steps away! Upgraded eat in kitchen with granite counters, white cabinetry, backsplash and stainless steel appliances. Large formal dining and living room area with hardwood flooring and vaulted ceilings that lead to a great family room. Fantastic updated painted piano staircase that leads to the bedroom level with three generous size bedrooms. Large primary bedroom with vaulted ceilings, walk in closet and updated ensuite bathroom. 200amp generator hook up. Sprinkler system. Upgraded attic insulation. Furnace & AC 2022. Aggregate concrete driveway for 4 cars plus the double car garage. This home is close to all amenities, schools, shopping, easy access to Linc, Hwy 403 and easy drive to Hamilton Airport. RSA. (id:58671)
3 Bedroom
3 Bathroom
2180 sqft
One Percent Realty Ltd.
515 North Service Road Unit# 27
Stoney Creek, Ontario
Enjoy Waterfront living on the shores of Lake Ontario in this beautiful bungalow townhome located in the desirable Seaside Village community. The bright and spacious entry way lead you to the gorgeous living/dining room which overlooks the stunning views of Lake Ontario with walk-out to your own private patio with newer interlock pavers and gas hook up for your BBQ. The main floor features gas fireplace, wide engineered hardwood floors, crown moulding, updated 2pc bathrm, den (possible 2nd bedroom) and laundry. Enjoy preparing meals in the bright kitchen which features a gorgeous new window with amazing views of Lake Ontario and updated quartz counters. Primary bedrm has wall to wall closets and a lovely ensuite with a soothing bubble tub. The lower level features a fully finished bsmt w/recrm, updated 3pc bathrm with steam shower, spacious bedrm, an office and a large cedar lined closet. Furnace 2020, A/C 2020, Electrolux Washer/Dryer 2024. With over 2495 sq ft of living space and no exterior maintenance including snow shoveling right up to your front porch, this home has it all including the breathtaking views of Lake Ontario. (id:58671)
2 Bedroom
3 Bathroom
2495 sqft
Royal LePage Burloak Real Estate Services

