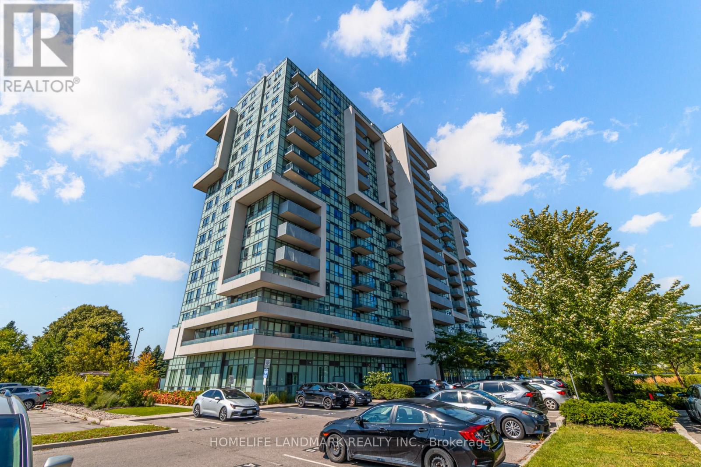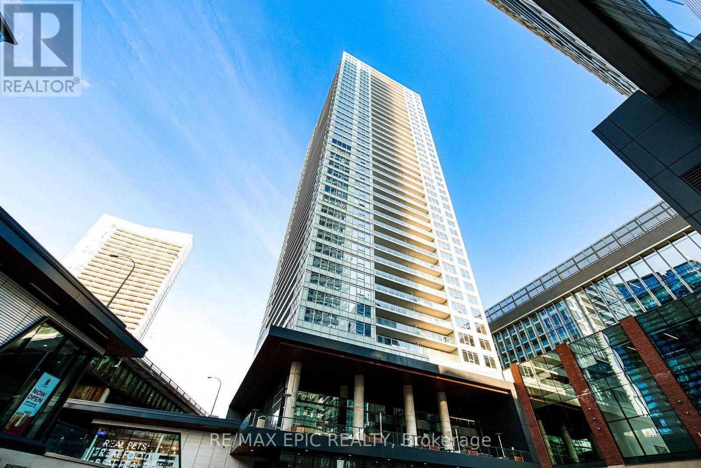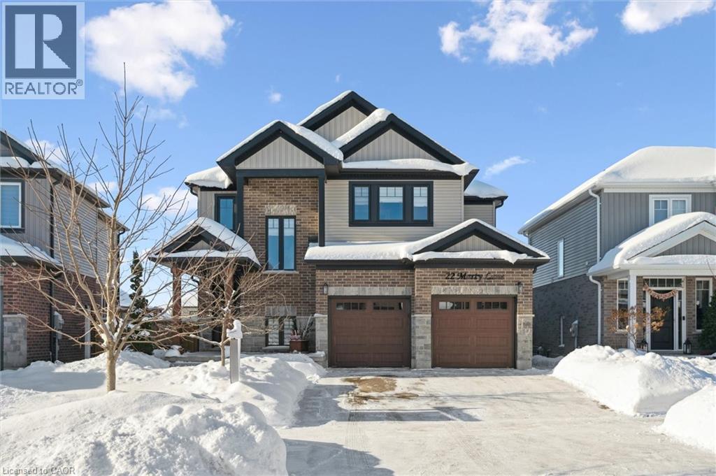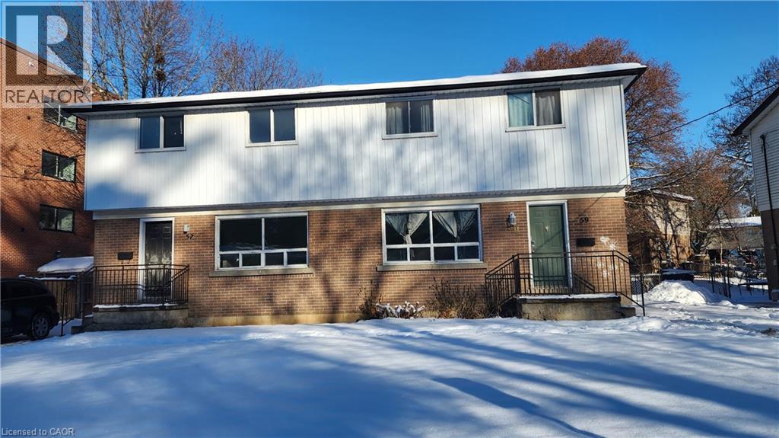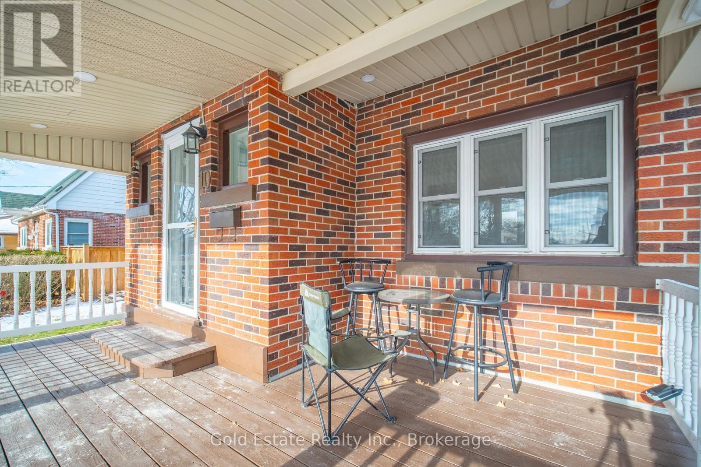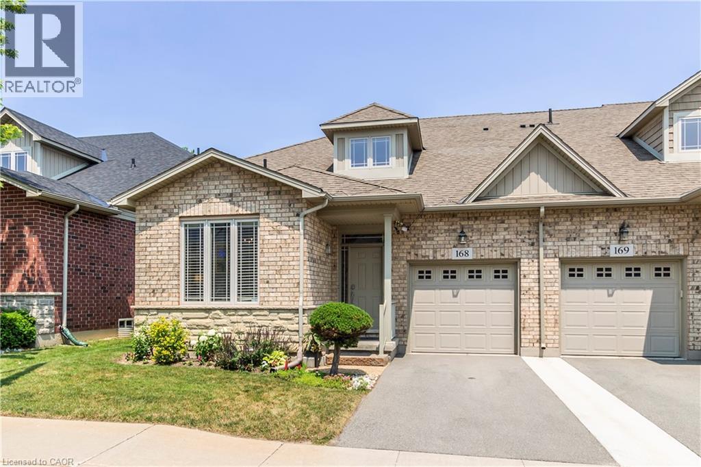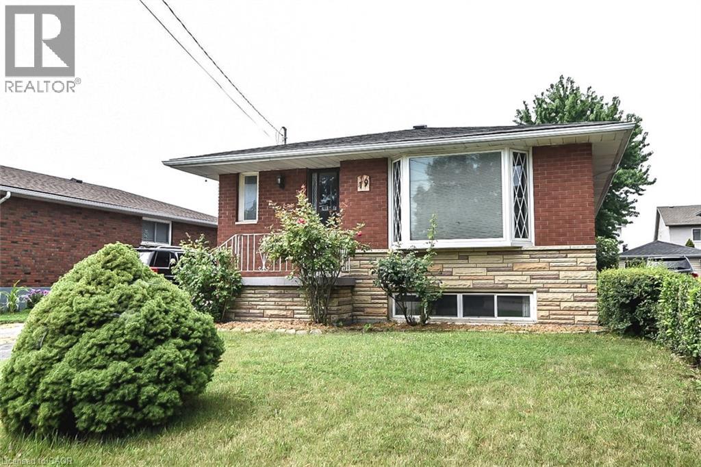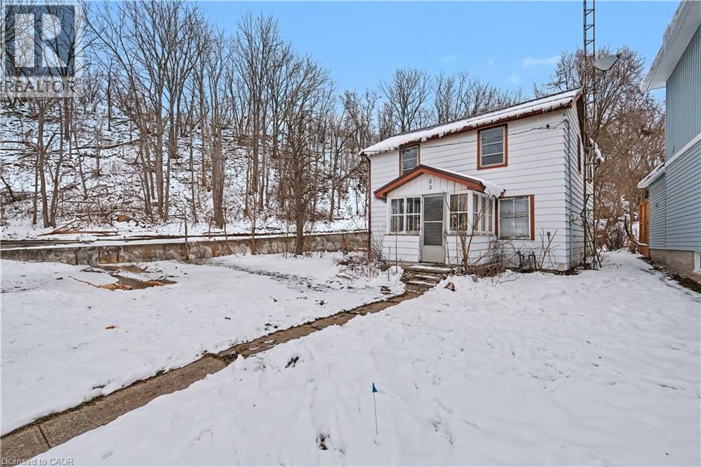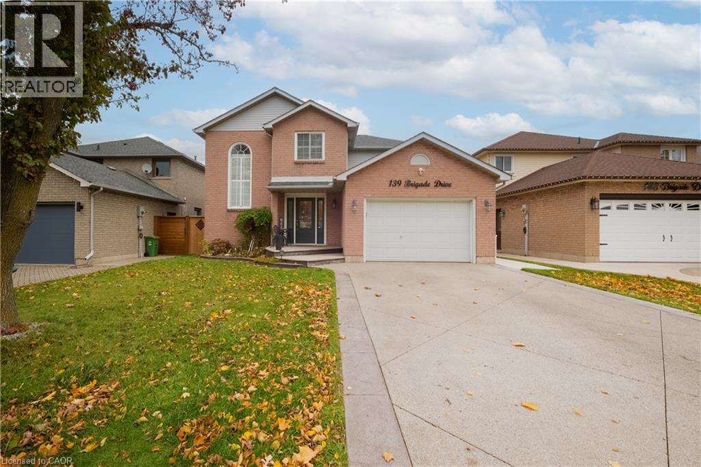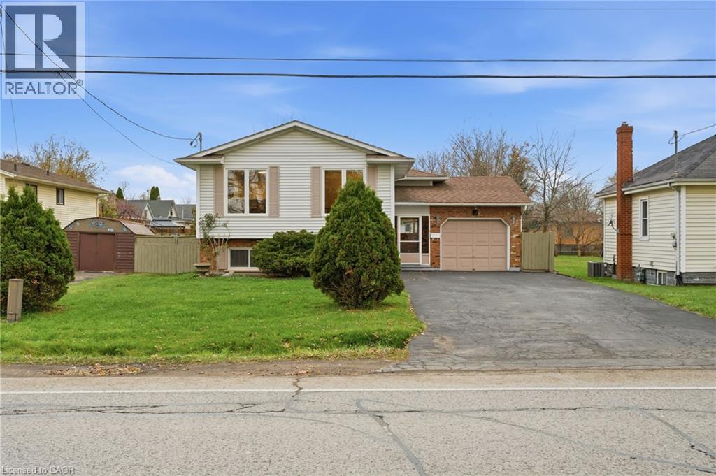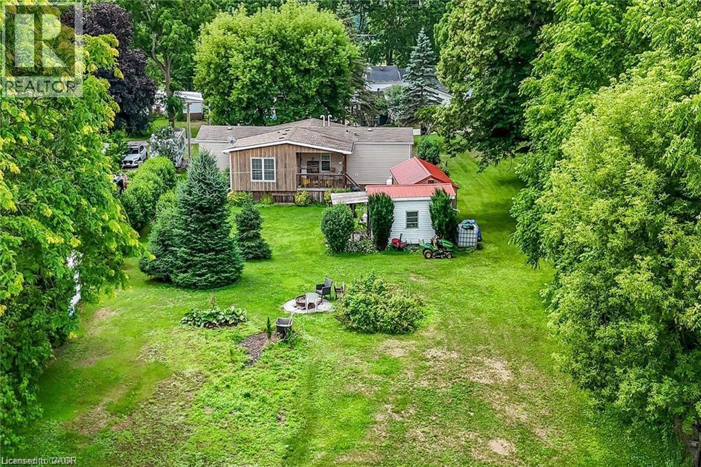- Home
- Services
- Homes For Sale Property Listings
- Neighbourhood
- Reviews
- Downloads
- Blog
- Contact
- Trusted Partners
1105 - 1346 Danforth Road
Toronto, Ontario
*Rare 2 Bedroom Plus Den, 2 Bathroom Corner Suite*. One Of Only Four Units On The Coveted Park-Side Of The Building Featuring An Expansive Wrap-Around Balcony! 882 Sqft Of Exquisite Living Space. Enjoy Panoramic, Unobstructed Views Of The City Skyline, Ravine, Trail And Even The CN Tower. This Tastefully Updated Residence Showcases Brand New Vinyl Flooring (2025), Freshly Painted With New Baseboards (2025), And Updated Kitchen & Washroom Countertops (2025). The Modern Kitchen Is Equipped With A New Stainless Steel Stove And Dishwasher (2025). The Bright, Open-Concept Living And Dining Area Flows Seamlessly Onto The Wrap-Around Balcony, Creating The Ideal Indoor-Outdoor Space For Relaxing Or Entertaining. The Spacious Primary Bedroom Includes a 4 Pc Ensuite, A Secondary Bedroom With Large Windows, While The Versatile Den-Filled With Natural Light-Can Be Easily Transformed Into A Third Bedroom Or Dedicated Home Office, Offering Exceptional Flexibility. Steps to TTC and 5 minutes To GO Station Easy Access To Downtown Union Station. An Owned Underground Parking Spot Next To Elevators Provides Ease Of Access. Residents Enjoy A Well-Managed Building With Top-Tier Amenities, Including A Fitness Centre, Party Room, 24/7 Concierge, And Visitor Parking. Ideally Located Steps From Transit, Shopping, Restaurants, Schools, Highway 401 And Expansive Green Space. A Special Place Your Guests Won't Stop Talking About, This Is The One You've Been Waiting For! (id:58671)
3 Bedroom
2 Bathroom
800 - 899 sqft
Homelife Landmark Realty Inc.
810 - 17 Bathurst Street
Toronto, Ontario
Welcome to Lakefront Condo! Stylish 1+Sunroom suite (builders original plan styled as a 2-bedroom, both rooms with large window see attached floor plan) in one of Torontos most desirable waterfront communities. This home offers a functional layout with abundant natural light, modern finishes, and picture-perfect views of the CN Tower and city skyline. Includes one parking and one locker. Conveniently located with Shoppers Drug Mart and LOBLAWS SUPERMARKET downstairs. Steps to the waterfront, trails, transit, and city amenities. Walking distance to Fort York, TORONTO PUBLIC LIBRARY, CNE, Coca-Cola Coliseum, and Rogers Centre. Perfect for first-time buyers, investors, or those seeking a vibrant urban lifestyle. (id:58671)
2 Bedroom
1 Bathroom
600 - 699 sqft
RE/MAX Epic Realty
22 Marty Lane
New Hamburg, Ontario
With Christmas behind us and a new year ahead, now is the perfect time to turn your attention to finding the right home! This stunning Capital Home delivers style, efficiency, and comfort from day one. Ideally located just off Theodore Schuler Blvd in the heart of New Hamburg, this Energy Star® certified home is a highly desirable option for both those new to the area and families ready to upgrade their space without leaving the community they love. The open-concept layout is enhanced by NUMEROUS UPGRADES, including engineered hardwood and ceramic tile FLOORING, oversized interior DOORS (several featuring privacy glass), upgraded KITCHEN cabinetry, hardware, backsplash, quartz countertops, pot-and-pan drawers, and new pantry shelving, mudroom closet, updated BATHROOMS with Kohler toilets, a new powder room vanity, new main bathroom vanity, and updated bathroom mirrors, UPGRADED designer lighting, and custom silhouette blinds. Additional features include two extra basement windows, a basement bathroom rough-in, reverse osmosis water treatment, and a water softener. Smart-home conveniences include an EcoBee thermostat and Cat-6 wiring in the bedrooms. Outside, the curb appeal truly stands out with UPGRADED black-trimmed windows, eaves, and exterior trim, insulated garage doors, and an 8x8 patio door leading to a cedar two-level DECK complete with BBQ station and privacy fencing. The FULLY FENCED offers a wood SHED, a new side WALKWAY, and beautiful front and back landscaping with several young trees that will quickly add privacy. From arriving home to its inviting exterior, to enjoying sun-filled living spaces, to unwinding in the ensuite soaker tub, this move-in-ready home offers the ideal blend of sophistication, functionality, and warmth; an exceptional opportunity to step into your next chapter without leaving charm of New Hamburg. (id:58671)
4 Bedroom
3 Bathroom
2445 sqft
Royal LePage Wolle Realty
57-59 Oakwood Avenue
Simcoe, Ontario
ATTENTION INVESTORS! An exceptional opportunity awaits at 57–59 Oakwood Avenue. This side by side duplex both sides are vacant and present a prime chance for severance, redevelopment, or value-add investment. Each unit has three bedrooms, one bathroom, an eat in kitchen, and a basement with full ceiling height and side door access with a fenced in yard with it's own private driveway. With the right design vision, these homes can truly shine! The property is ideally located close to schools, shopping, parks, and numerous amenities. Book your showing today! (id:58671)
6 Bedroom
2 Bathroom
2100 sqft
Royal LePage Trius Realty Brokerage
10 Monroe Street N
Cambridge, Ontario
Welcome to 10 Monroe St, an exceptional investment and lifestyle opportunity on a rare 60 ft frontage lot in one of Cambridge's most desirable central neighborhoods. This fully renovated, carpet free home features modern pot lights throughout and a beautifully finished basement with a full second kitchen and separate entrance, ideal for in law living or rental income. The main level offers added flexibility with a bright sunroom or home office. Outside, enjoy an oversized lot with a heated detached 3 car garage and a workshop perfect for projects, storage, or hobby use. Steps to Downtown Galt, the Grand River, transit, and all major amenities, this is a must see property in the heart of historic Cambridge. (id:58671)
5 Bedroom
2 Bathroom
1100 - 1500 sqft
Gold Estate Realty Inc.
32 Conc.1 Whs Hwy89 Rd N
Mono, Ontario
Client RemarksA Perfect Blend Of Convenience & Natural Beauty. This 3.1 Acre Lot Of Predominantly Clear Land Is Well Situated On Highway 89. Minutes From The Corner Of Hwy's 10 & 89 For Access To The Fast Growing Towns Of Shelburne. Alliston & Orangeville. Surrounded By Beautiful Hills Of The Niagara Escarpment And Across From The Bruce Trail. (id:58671)
3 ac
Kingsway Real Estate
2120 Itabashi Way Unit# 168
Burlington, Ontario
Highly sought after Bungaloft in the Village of Brantwell, Tansley Woods. The main floor features open concept including living room with fireplace. Is perfect for entertaining your family and guests. Stainless Steel appliances. The living room boasts hardwood floors and access to a very private backyard. Patio has a retractable awning. The main floor also has a primary bedroom with ensuite and walk-in closets. Laundry is on the main level with a secondary bedroom, den or office. Second floor has private bedroom and bath and spacious family room. Unfinished lower level provides storage or workshop. Beautiful property with no rear neighbors for privacy. Book your showings for this wonderful property. (id:58671)
3 Bedroom
3 Bathroom
1834 sqft
RE/MAX Real Estate Centre Inc.
79 Nash Road N
Hamilton, Ontario
Looking to buy your first home or in the market for an investment property? Then look no further than 79 Nash Road North, Hamilton, located in a family friendly neighbourhood. Fantastic opportunity for families, investors or multigeneration living. This solid brick bungalow sits on a 48 x 110ft lot featuring 4 bedrooms, one bedroom provides walk-out access to back deck ideal as a home office or den, 2 bathrooms and eat-in kitchen. Large living room with beautiful bay window that provides ample natural lighting. This home has endless potential as the basement has a separate entrance with large rec room, spacious bedroom, 3 pcs bathroom and oversized laundry/utility room. Detached garage, shed, driveway with parking for 5+ vehicles. Whether you want to create more space for your family or could benefit from a rental unit/in-law suite, with a private side door access, to generate additional income . The detached garage could be used as an additional income suite/unit, the options in this home are endless. Close to the QEW, 403 & Red Hill Valley Parkway, major road, and in walking distance to many amenities. Everything is at your doorstep. Must see before it's gone! (id:58671)
4 Bedroom
2 Bathroom
1878 sqft
Royal LePage State Realty Inc.
33 Mulholland Drive
Paris, Ontario
LOCATION, LOCATION, LOCATION! CREATE YOUR DREAM HOME IN PARIS! Bring your contractor and your imagination! Situated on a mature corner lot with a distinct footprint this property first time offered for sale represents a rare entry-level price point into the prestigious Paris market. Whether you are looking for a major renovation project to restore this 1915-era home or searching for the perfect LOT to build NEW, the possibilities here are endless. Ideally positioned for a lifestyle of convenience, this home is a stone's throw to the river and just minutes to the downtown core. Imagine a future build providing stunning views or a modern restoration that capitalizes on the deep 141-foot lot depth. Nature lovers will appreciate being close to historical walking trails and the Grand River, while investors will see the value in the R2 Zoning. Live, Work & Play in the Heart of Paris—this is a project with massive reward potential. (id:58671)
3 Bedroom
1 Bathroom
1258 sqft
Royal LePage Wolle Realty
139 Brigade Drive
Hamilton, Ontario
Beautifully upgraded 2-storey home in a sought-after, family-oriented Central Mountain neighbourhood, directly across from Elmar Park. Featuring 3+1 spacious bedrooms and 3.5 baths, this home offers hardwood floors, an elegant staircase with wrought-iron spindles, and California shutters. The kitchen showcases granite counters, stainless steel appliances, pot lights, and a full separate pantry. A bright family room with vaulted ceilings, skylights, and a cozy fireplace anchors the main floor. The spacious primary bedroom features a sun-filled ensuite and walk-in closet, offering the perfect retreat. The fully finished basement is perfect for relaxing or entertaining family and friends. Spacious, fully fenced backyard with a new concrete patio — ideal for gatherings and outdoor living. Aggregate driveway and front porch, 1.5-car garage, and new fencing all around. Steps to top schools, Limeridge Mall, parks, and every convenience. Furnace & A/C (2024), new concrete walkway and patio (2024), new full-perimeter fence (2024) and roof (2020). (id:58671)
4 Bedroom
4 Bathroom
3452 sqft
RE/MAX Escarpment Realty Inc.
85 Rice Road
Welland, Ontario
Discover an incredibly versatile home on a generous lot offering endless options for multi-generational living, rental income, or a strong addition to your investment portfolio. The main and lower levels each feature their own laundry, with a convenient elevator connecting floors for easy access throughout the home. The lower level includes a layout ideal for an in-law suite, giving added flexibility for extended family or rental potential. Set on a main road with excellent public transit at your doorstep, the location still offers a comfortable residential feel while keeping everyday amenities close by. Live in one unit and rent the other, support family under one roof, or maximize the property’s income-producing ability—this is a rare opportunity with space, function, and future upside all in one. (id:58671)
3 Bedroom
2 Bathroom
2150 sqft
RE/MAX Escarpment Golfi Realty Inc.
29 Courish Lane
Cayuga, Ontario
If you’re seeking peace and quiet with Grand River access just 30 minutes from Hamilton on land you co-own, this well-maintained 2-bedroom 4 season home in the Courish Community is must-see. Offering over 1000 sq. ft. of comfortable living space, it features an open-concept kitchen and living room, a bright dining/sunroom addition, a 4-piece bath, and convenient laundry area. Enjoy two covered patios, perfect for relaxing or entertaining, surrounded by mature trees, perennial gardens, a covered front porch and a firepit in the large yard. Vinyl siding with wood board and batten accents, forced-air propane heat, and two multipurpose sheds provide both function and charm. Situated within a unique 10.93-acre cooperative offering over 800 feet of Grand River frontage, residents share access to maintained roadways, common areas, and waterfront for an annual fee of $120.00. Approximately 33 homes make up this friendly enclave, where affordable taxes and upkeep are collectively managed through the association. A truly serene setting just minutes north of Cayuga — where nature and community meet. (id:58671)
2 Bedroom
1 Bathroom
1032 sqft
RE/MAX Real Estate Centre Inc. Brokerage-3

