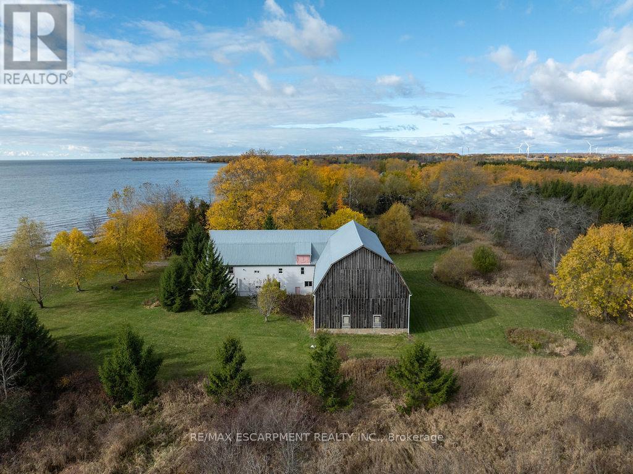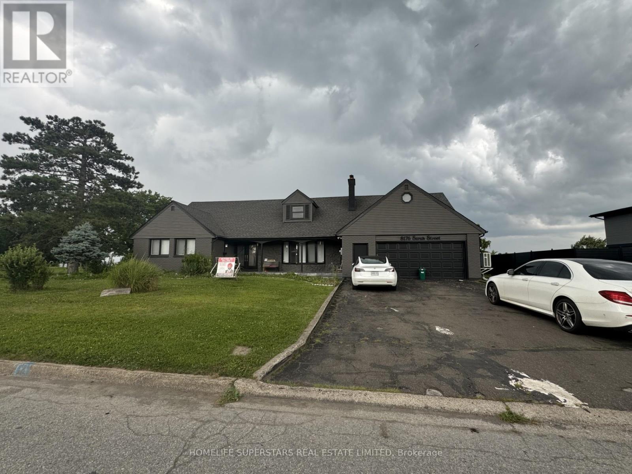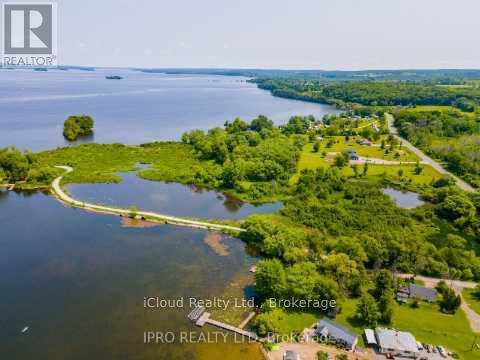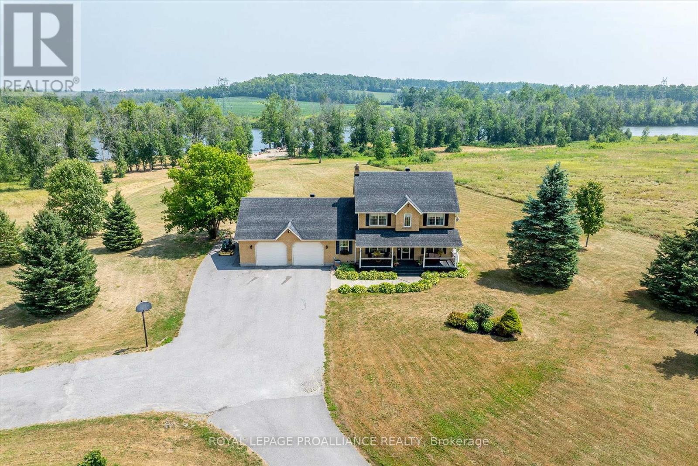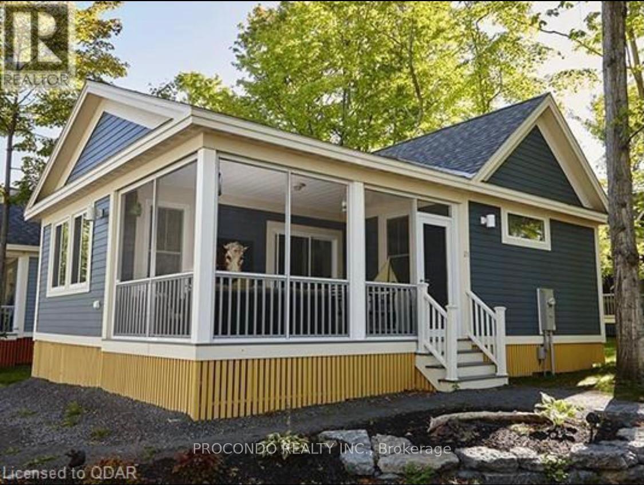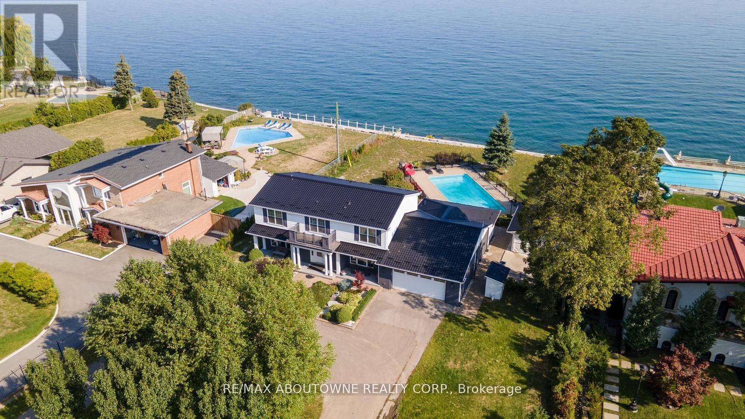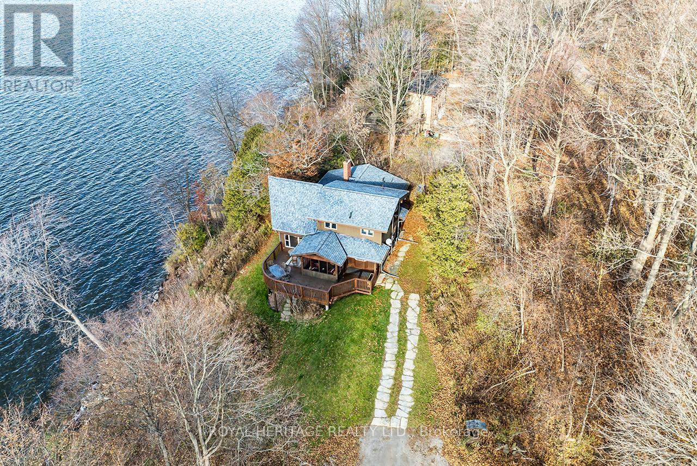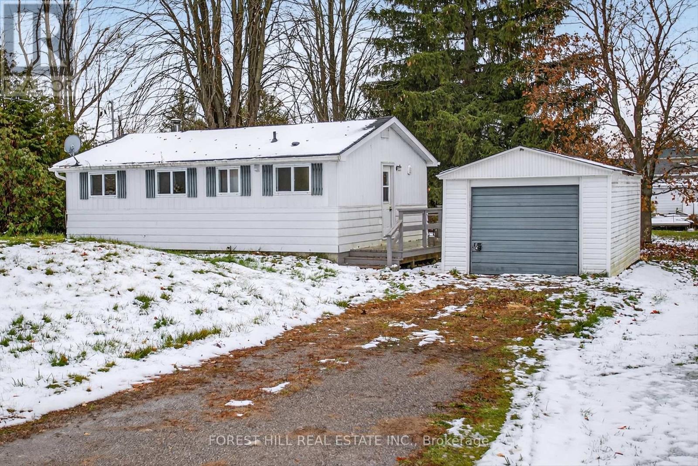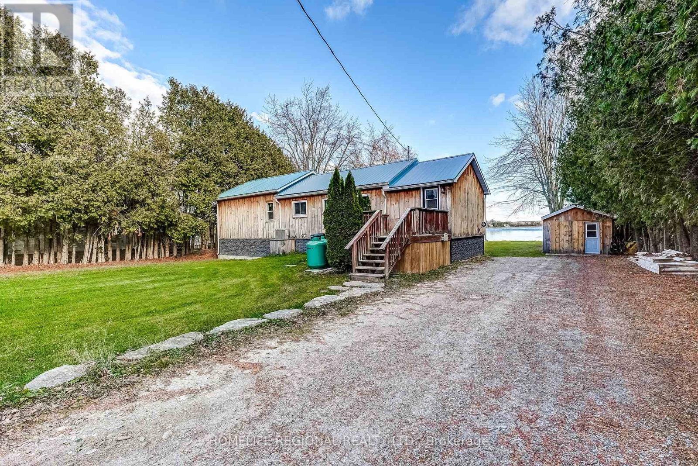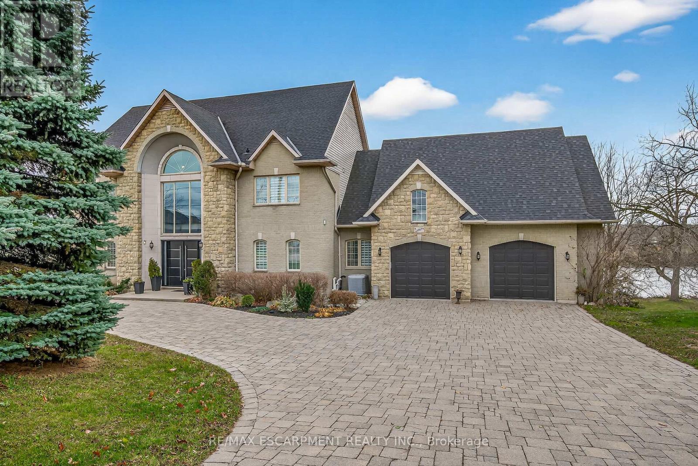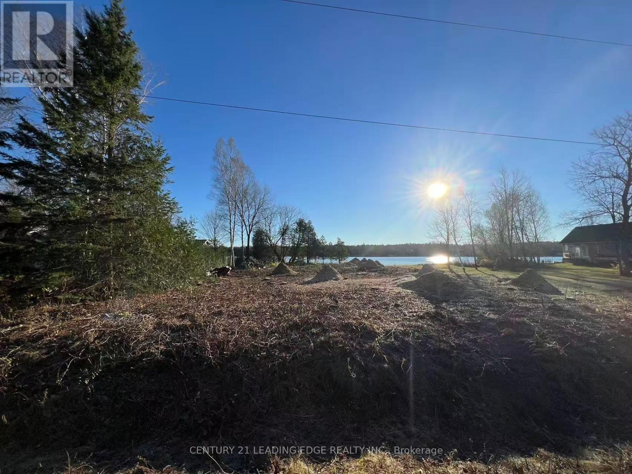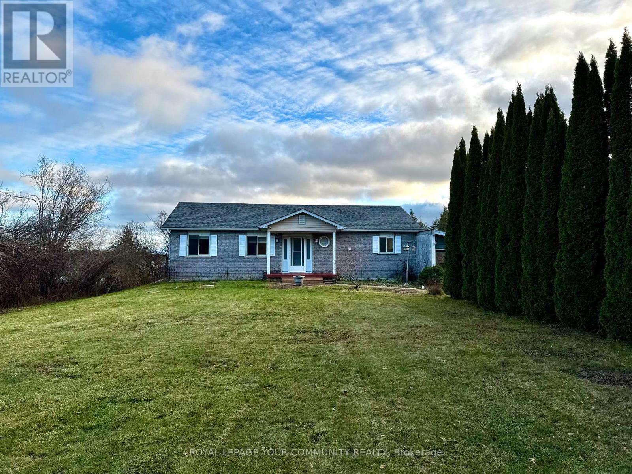- Home
- Services
- Homes For Sale Property Listings
- Neighbourhood
- Reviews
- Downloads
- Blog
- Contact
- Trusted Partners
2069 Lakeshore Road
Haldimand, Ontario
Incredible 105-acre waterfront property on Lake Erie offering unmatched privacy, panoramic lake views, and direct access to sandy beaches. Features a mix of wooded areas and productive agricultural land, providing versatility and long-term value. Property includes private servicing with a septic system and propane-supported heating. A barn on site has been converted for residential-type use and is recognized as a legal non-conforming structure. Ideally located on the north side of Lakeshore Road between Brookers Road and Haldimand Road 50. Surrounded by rural residential and agricultural uses. Zoned Open Space, Agricultural, and Lakeshore Residential under Haldimand County Bylaw HC 1-2020. A rare opportunity to secure significant acreage with premium lakefront-perfect for farming, recreation, or creating your dream lakeside retreat. (id:58671)
4 Bedroom
3 Bathroom
2000 - 2500 sqft
RE/MAX Escarpment Realty Inc.
8176 Sarah Street
Niagara Falls, Ontario
Fronting On Picturesque Street In Chippawa, 3,500 Sqft 2 Sty (5 Bdrm, 4 Bath)Enjoys Municipal Services & Beauty Of Niagara River! 100-x150- Professionally Landscaped Lot Fronts On Sarah & Backs On Niagara Pkwy. Huge Open Concept Living Space, Modern Kitchen,Big Windows, Fireplace, In Ground Heated Swimming Pool With A Brand New Lining And Filtration System, Concrete Patio & List Continues. Finished Basement Has Rec Rm, Wet Bar, Games Rm, 2 Pc Bath, Cantina & Storage. Unobstructed View Of River. (id:58671)
5 Bedroom
4 Bathroom
3000 - 3500 sqft
Homelife Superstars Real Estate Limited
5538 Rice Lake Scenic Drive
Hamilton Township, Ontario
Waterfront cottage located at the end of a private road with only 8 cottages on the southside of Rich lake. This 4 bedroom, 2 bath open concept main level is perfect for entertaining. Home features newer windows and steel roof. Come add your personal touch and make great family memories for years to come. Level lot easy access to the lake. (id:58671)
4 Bedroom
2 Bathroom
1500 - 2000 sqft
Icloud Realty Ltd.
1787 Moncrief Line
Cavan Monaghan, Ontario
As December approaches, imagine celebrating Christmas in this handsome two-story all-brick home, set on a remarkable 13-acre property just south of Peterborough city limits. This retreat offers a serene escape with 1,158 feet of water frontage along the Otonabee River, part of the historic Trent Severn Waterway. Enjoy the magic of the holidays surrounded by snow-covered grounds, perfect for outdoor activities like snowmobiling or cozy gatherings around the fire pit.Entering through the covered verandah, you're welcomed into a bright foyer with soaring cathedral ceilings. The open kitchen and breakfast room foster an inviting atmosphere for festive meals, while the versatile flex room and spacious main level create an ideal setting for family gatherings. The second floor features bedrooms designed for privacy, including a large master suite, providing a peaceful retreat for all.The finished lower level boasts a wide-open space with charming brick walls from a neighborhood schoolhouse and a stylish wet bar, perfect for entertaining and creating lasting memories. The expansive property is an ideal family retreat with a level area that offers potential for continuing a hay field or establishing outbuildings, tapping into potential tax benefits. Create your mini farm, erect a small barn and keep chickens or horses, enhancing your rural lifestyle.Conveniently located next to the Peterborough Airport, enjoy the tranquility of this secluded property located away from the flight path. This unique setting blends rural charm with recreational opportunities, all within minutes of commuting to the 407.Flexible possession options are available, making it easy to start your new lifestyle in the country. Don't miss this incredible opportunity to create cherished memories in a place where every day feels like a holiday! (id:58671)
3 Bedroom
2 Bathroom
1500 - 2000 sqft
Royal LePage Proalliance Realty
23 Farm View Lane
Prince Edward County, Ontario
Client RemarksEnjoy the cottage life with a view of the lake from this lovely 2 bedroom bungalow located at East Lake Shores (formerly Sandbanks Summer Village) The large living room with vaulted ceiling and sliding glass doors has 3 walls of windows letting in plenty of natural light. The functional u-shaped kitchen has lovely upgrades including granite countertops and stainless steel appliances. A large 200 sq. ft. screened porch provides a view of the lake and gorgeous sunsets. Newly Installed heating & cooling - Ductless heat pump & Water sogtener Just across the street you can enjoy a fire pit area and just outside your door is a path to the lakefront where you can enjoy the canoes, kayaks and quiet beauty of East Lake. Located at a 3-season resort where you can enjoy cottage life without all the work! You will love the low maintenance Resort Lifestyle and high end amenities. A "hands off" rental program is optional to all owners for those who aren't able to enjoy the cottage all summer. (id:58671)
2 Bedroom
2 Bathroom
800 - 899 sqft
Procondo Realty Inc.
1073 North Service Road
Hamilton, Ontario
Perched on the tranquil shores of Lake Ontario, this exquisite home offers breathtaking, unobstructed views of the Toronto skyline, refined living spaces, and numerous upgrades throughout. Inside, the inviting layout features spacious principal rooms with hardwood floors and pot lights. The dining room showcases stunning lake views, while the family room boasts a cozy gas fireplace. Built-in speakers enhance the ambiance of the living room. The chefs kitchen impresses with stainless steel appliances, granite countertops, and hardwood flooring. The primary bedroom serves as a private retreat with a 3-piece ensuite, a walk-in closet, and hardwood floors. Three additional bedrooms provide ample space, including one with serene lake views and others overlooking the lush front yard. The versatile lower level includes a bedroom, a full washroom, and walk-up access to the backyard oasis. Outdoors, enjoy a 16' x 40' concrete pool set against a tranquil waterfront backdrop, along with aprivate outdoor sauna for ultimate relaxation. This home effortlessly blends luxury, comfort, and style perfect for your refined lifestyle. (id:58671)
5 Bedroom
5 Bathroom
2500 - 3000 sqft
RE/MAX Aboutowne Realty Corp.
7 - 7214 County 18 Road
Alnwick/haldimand, Ontario
Offering exceptional quality and privacy with 387ft of frontage on the south shores of Rice Lake. This Linwood built home rests on a secluded 1.4 acre lot on a dead end road. The clean shoreline offers excellent swimming and unobstructed views of natural skyline & sunsets. The impeccably kept home offers 4 Bedrooms & 3 Washrooms and is filled with natural light, built with consideration offering clear views of the lake from every vantage point. Open concept main floorplan with vaulted ceilings and hardwood floors, Eat-In kitchen with centre island & stone counter. 2nd floor loft bedroom with ensuite bath & W/I closet. Main floor bedroom, full bath, laundry & custom fireplace. The lower level is completed with 2 bedrooms, 3pc bath & sauna and a walkout to greenspace. Outdoors you'll find a spacious storage shed and a bunkie for guests in the summer time. New dock w easy lift for winter storage. Lakeside firepit. Tons of parking. Truly a resort style property that must be seen to be fully appreciated! (id:58671)
4 Bedroom
3 Bathroom
1500 - 2000 sqft
Royal Heritage Realty Ltd.
69 Blythe Shore Road
Kawartha Lakes, Ontario
Nestled on the scenic shores of Lake Sturgeon, this 2-bedroom, 2-bathroom cottage offers the perfect opportunity to create your dream lakeside retreat. This cozy getaway is ideal for those looking for a peaceful escape or an exciting renovation project. The location and potential make it well worth the investment. Enjoy stunning views, lake breezes, and direct access to beautiful Sturgeon Lake - part of the renowned Trent-Severn waterway. Whether you're an investor, a handy buyer ready to restore a classic, or simply someone who values the tranquility of lakefront living, this property offers endless possibilities. Bring your vision and make this Lake Sturgeon gem shine (id:58671)
2 Bedroom
2 Bathroom
0 - 699 sqft
Forest Hill Real Estate Inc.
130 Crawford Road
Kawartha Lakes, Ontario
Welcome to 130 Crawford Rd. Experience luxurious lakeside living on the scenic shores of Canal Lake! This turnkey, sun-filled 3-bedroom bungalow offers breathtaking water views from every angle-whether you're relaxing on the deck, enjoying the hot tub, or cooling off in the pool.. Enjoy a stunning lakeside deck, modern upgrades throughout, and a stylish boathouse created for the perfect retreat for entertaining or relaxing by the water.The expansive 1,200 sq. ft. garage/workshop offers endless opportunities-ideal for hobbyists, creators, or anyone looking to run a business from their lakefront home. A detached bunkie provides extra space for family and friends, giving this unique property exceptional versatility. Surrounded by mature trees and peaceful green space, this one-of-a-kind waterfront property invites you to enjoy a lifestyle of comfort, convenience and outdoor adventure. (id:58671)
3 Bedroom
1 Bathroom
700 - 1100 sqft
Homelife Regional Realty Ltd.
397 Caithness Street E
Haldimand, Ontario
This stunning home backing onto the Grand River has been completely renovated from top to bottom! This beautiful home sits on a double lot with over 5000 sq ft of living space. Amazing curb appeal with a circular driveway big enough for 10 cars and an oversized double garage. A grand foyer welcomes you to the spacious main level with 10' ceilings. You will notice the amazing nature light from the front foyer window and a wall of windows along the back of the home. A cozy living room awaits you with a gas fireplace leading to a lovely dining room perfect for meals with family and friends and an amazingly large functional kitchen with cabinets galore and a 10' island. Patio doors from the kitchen open to an upper deck with stunning views of the Grand River, an expansive backyard with a firepit and a 30' dock, you'll will feel like you're on vacation everyday. The main level also includes an office/bedroom off the front foyer, a 2 piece bathroom, laundry room and automatic blinds on the front foyer window, living room and dining room windows. Moving up to the 2nd floor, you will find a gorgeous primary bedroom with a walk in closet, a spa like ensuite with a walk in shower and soaker tub, also 3 generous sized bedrooms and a 4 piece bathroom. All bedroom closets have closet organizers. The expansive lower level includes a large family room with pool table, 3 more bedrooms and a bright 3 piece bathroom. The lower level family room leads you to a covered patio with an 8 person Beachcomber hot tub, enjoy peaceful evenings star gazing and river views. Country feels with all the amenities near by! Luxury Certified (id:58671)
8 Bedroom
4 Bathroom
3500 - 5000 sqft
RE/MAX Escarpment Realty Inc.
60 Greenwood Crescent
Kawartha Lakes, Ontario
Build your forever home or cottage on this beautiful waterfront lot on Canal Lake, which connects directly to the renowned Trent River System! This is a rare opportunity to own one of the few remaining properties in the Western Trent Lakefront community, ideally located in the sought-after Pinewood neighbourhood. Surrounded by upscale homes and cottages, this lot offers the convenience of municipal water, paved roads, and high-speed fibre internet. Enjoy being just a 5-minute drive to Western Trent Golf Course and nearby shopping. Perfectly positioned beside a park, the property also borders a community boat launch with resident parking, offering effortless access to the water. With the trees already cleared, the lot is ready for you to start building the dream home you've envisioned. (id:58671)
Century 21 Leading Edge Realty Inc.
586 Rohallion Road
Kawartha Lakes, Ontario
When your dream of owning waterfront finally matches your budget, you know you've found 586 Rohallion Road. This 3-bedroom, 2-bath bungalow, built in 2003, offers comfort, a practical layout, and stunning views from its very private, direct waterfront on Canal Lake-part of the Trent Waterway in the Kawarthas. Perfect for anyone seeking more space and privacy on the water, this well-maintained home sits on a generous 150' x 290' lot and is ideally positioned for both sunlight and scenery. A detached garage, ample parking, and plenty of room for all your toys make this property as functional as it is beautiful. A sprawling covered porch stretches along the back of the home, with walkouts from the living room, dining room, and primary bedroom leading into the bright three-season sunroom. With abundant windows overlooking the lake-and a cozy hot tub room connecting the spaces-this home is designed for year-round relaxation. Whether it's enjoying your morning coffee in the sunroom, or sitting on the dock watching the swans as the sunsets reflect across the lake this home has a special kind of peace. Come for a visit-stay for a lifetime. (id:58671)
3 Bedroom
2 Bathroom
700 - 1100 sqft
Royal LePage Your Community Realty

