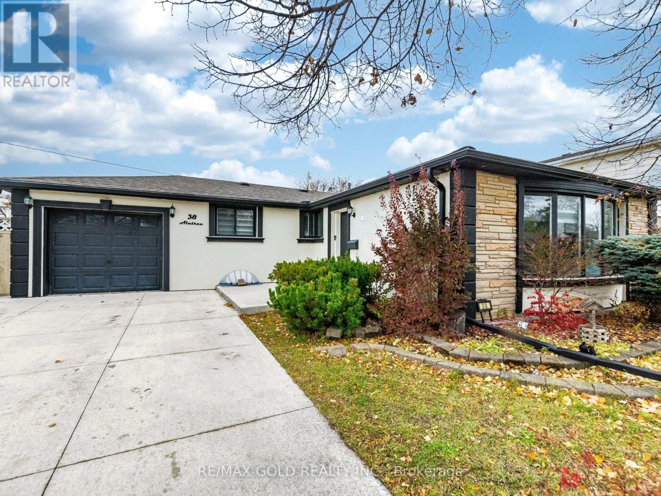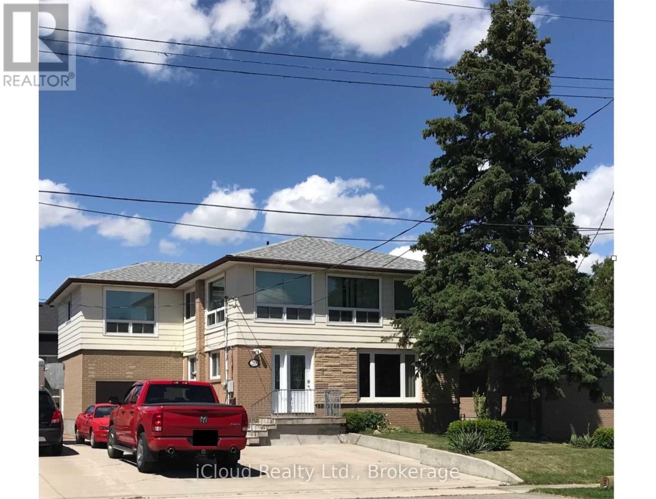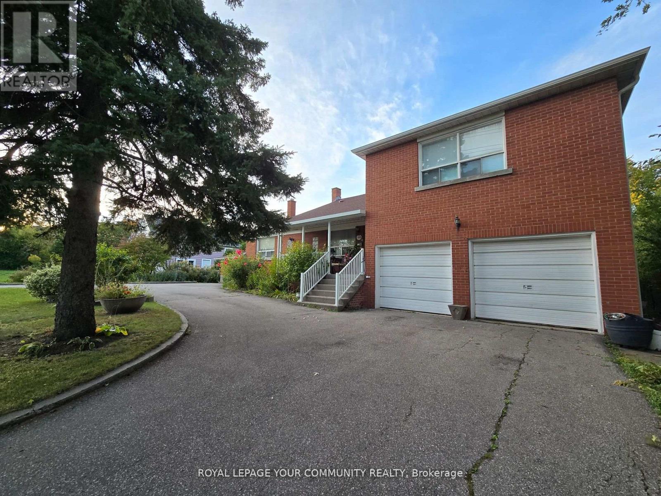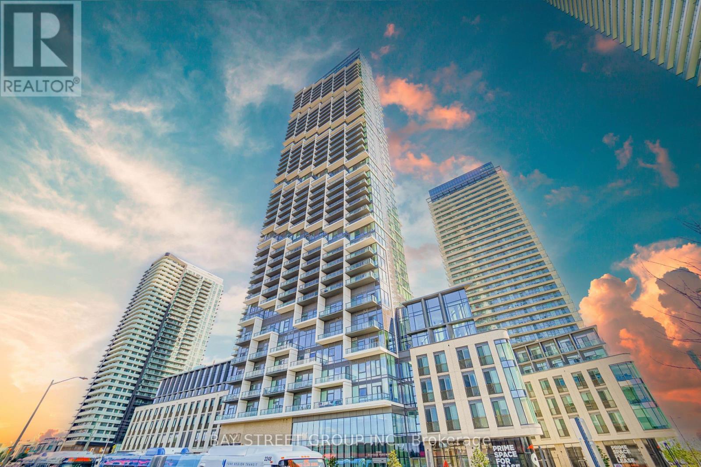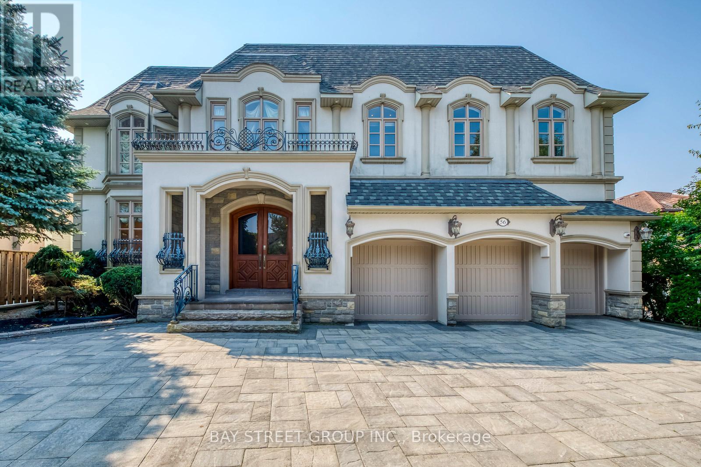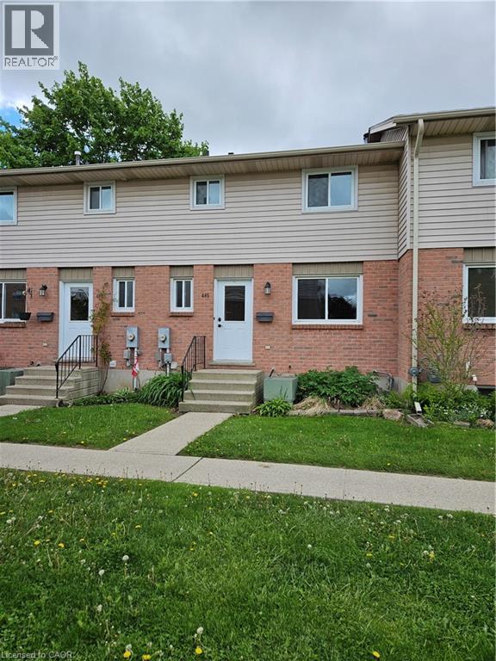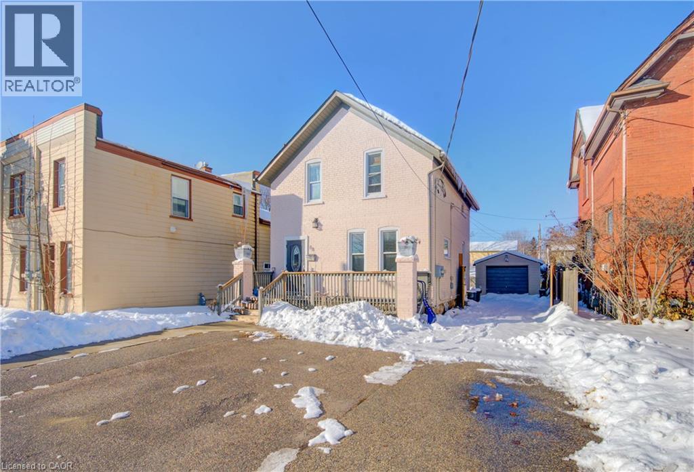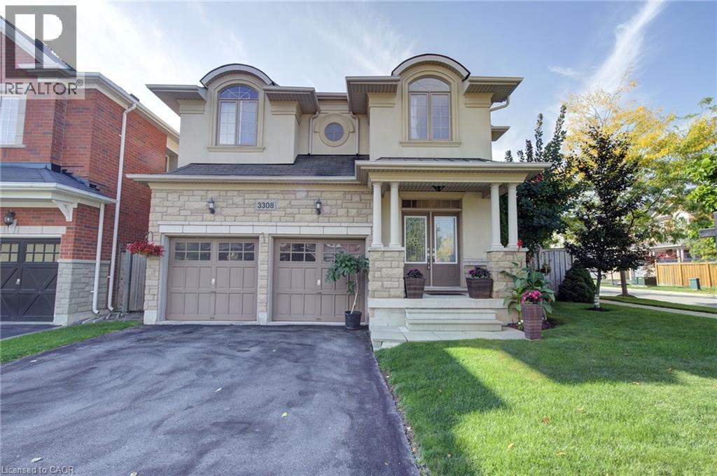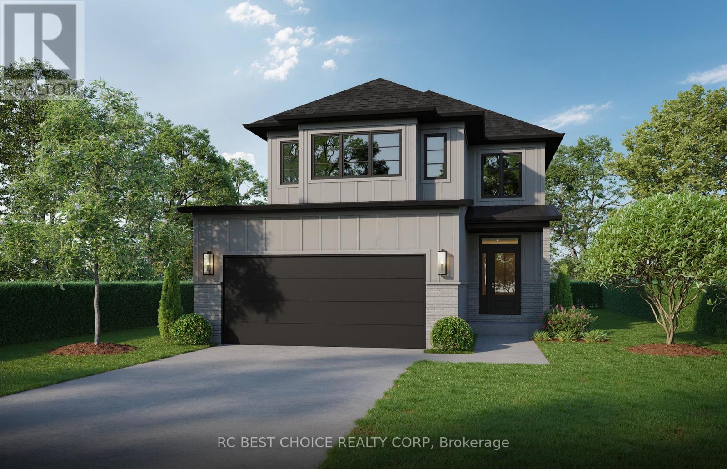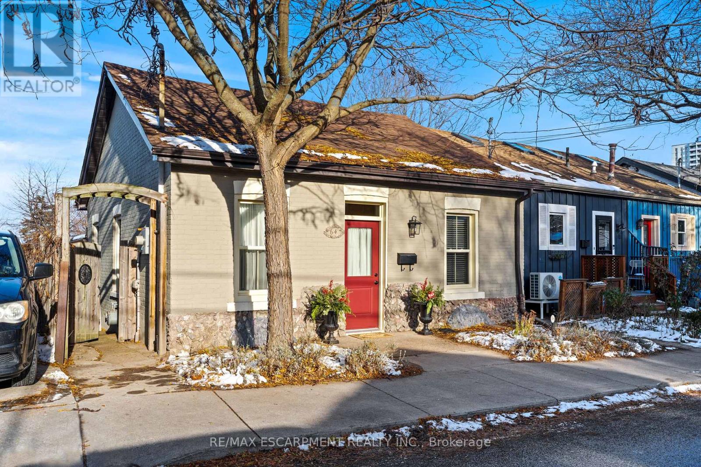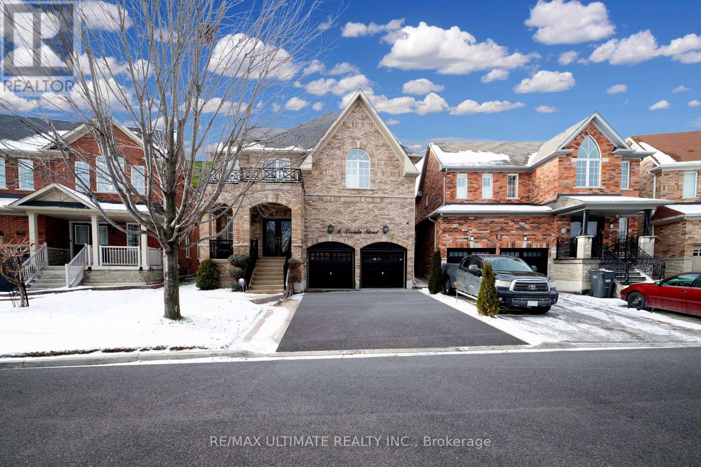- Home
- Services
- Homes For Sale Property Listings
- Neighbourhood
- Reviews
- Downloads
- Blog
- Contact
- Trusted Partners
38 Aintree Crescent
Brampton, Ontario
Stunning, Fully Upgraded with Legal Basement 3+3 Bedroom Detached Home on a 55-Ft Lot, Welcome to this beautifully maintained stucco and stone detached residence, featuring extensive upgrades throughout. The home offers 3+3 spacious bedrooms and 3 full bathrooms with both standing showers and tubs. Enjoy a modern kitchen with newer stainless steel appliances, quartz countertops, and ample cabinetry. The home features new flooring, elegant finishes, and a bright, open-concept layout perfect for family living and entertaining. The Legal basement includes a separate entrance, a large Living room, two generously sized bedrooms, and ample storage space-ideal for extended family or rental potential. Additional highlights include parking for up to 7 cars, a quiet family-friendly street, and proximity to schools, highways, parks, and all amenities. This exceptional property offers the perfect blend of comfort, style, and functionality-ready for you to move in and enjoy. (id:58671)
6 Bedroom
3 Bathroom
1100 - 1500 sqft
RE/MAX Gold Realty Inc.
336 Wendron Crescent
Mississauga, Ontario
4+2+1 Bedrooms | 6 Bathrooms | Finished Basement with Separate Entrance | Over 4,000 sq ft of Living Space! Step into this impeccably maintained 2-storey detached residence-offering 2,698 sq. ft. of thoughtfully designed living space-in one of Mississauga's most sought-after neighbourhoods. Blending contemporary style with functional comfort, this home is perfectly positioned within walking distance to top-rated schools, public transit and every amenity you could wish for.Interior Highlights Main Floor: Inviting foyer opens to a bright, open-concept living and dining area, complete with engineered hardwood floors. The gourmet kitchen features quartz countertops, stainless-steel appliances and a dine-in nook overlooking the private backyard. A convenient 2-piece powder room completes this level. Second Floor: Four generous bedrooms, including a king-sized master suite with a walk-in closet and a spa-inspired 5-piece ensuite. Three additional bedrooms share a well-appointed full bath. Basement Apartments: Separate entrance leads to a fully finished basement apartment, suitable for 3 separate groups-ideal for multi-generational living or rental income-complete with living area, in-suite laundry and ample storage. Exterior & Neighbourhood Triple-wide driveway and attached garage Professionally landscaped, fully fenced yard with patio space for summer entertaining Steps to playgrounds, parks, community centre, shopping and MiWay stops This stylish and desirable home delivers modern upgrades throughout and exceptional versatility. Don't miss the opportunity-book your private tour today! (id:58671)
6 Bedroom
6 Bathroom
2500 - 3000 sqft
Bay Street Group Inc.
29 Langstone Crescent
Halton Hills, Ontario
Located in a mature Georgetown neighborhood, this legal duplex delivers impressive income potential and long-term growth prospects. Offering 10 bedrooms above grade and more than 2,000 square feet of living space, this property is ideal for investors seeking strong cash flow and multiple rental configurations. Can also be used for extended family! Positioned near the heart of town, it is just an eight-minute drive to the Georgetown train station and a 10-minute walk to shops, and amenities-making it highly attractive to prospective tenants. The property currently produces a positive ROI with stable, long-term tenants who are willing to remain, ensuring immediate returns. Additionally, the spacious Layout provides an opportunity to enhance rental income through renovations or by accommodating larger tenant groups. The basement adds approximately 560 square feet of partially finished space, including two additional washrooms requiring final completion-offering further potential to increase unit value and rental rates. Upgrades include shingles(2017), vinyl windows less than 15 years old, and laminate flooring on the second floor (2014) and main floor (2015). Licensed as a boarding and lodging establishment since 1991, this property also benefits from a driveway updated in 2013 with furnace and A/C updated 2023. With strong financials, ongoing tenant demand, and multiple value-add opportunities, this duplex stands out as a rare high-yield investment in one of Georgetown's most established areas. (id:58671)
11 Bedroom
3 Bathroom
2000 - 2500 sqft
Icloud Realty Ltd.
100 Langstaff Road
Richmond Hill, Ontario
Welcome to the golden opportunity of South Richvale! This property is a true oasis, offering endless potential to bring your dream home to life surrounded by the beauty of nature - a landscape of mature trees, fruit trees, an endearing curb appeal, and a lush perimeter. The value of this property goes above and beyond! Conveniently located and nestled in one of the best neighborhoods of Richmond Hill nearby major highways, transit systems, necessities, amenities, delectable restaurants and close to Mackenzie Health Hospital and Hillcrest Mall. Once a flourishing farm, it retains its charm with existing greenhouses, a peaceful atmosphere, and expansive land ready for revitalization. Whether you envision a custom build or preserving the homes nostalgia, it's ready for the next chapter to match your lifestyle. Grow your family roots in one of Richmond Hill's most sought-after neighborhoods; your next home awaits! (id:58671)
4 Bedroom
4 Bathroom
1100 - 1500 sqft
Royal LePage Your Community Realty
4512 - 1000 Portage Parkway
Vaughan, Ontario
Welcome to your new urban retreat in the vibrant Vaughan Metropolitan Centre. This thoughtfully designed one-bedroom, one-bathroom condo spans 478 sq ft of impeccably appointed living space, featuring 10' flat ceilings and expansive wall-to-wall windows that frame sweeping city vistas. The open-concept layout maximizes every square foot, while wide-plank laminate flooring and high-end finishes set a contemporary tone throughout.The gourmet kitchen is a showcase of modern elegance, with quartz countertops, integrated cabinetry, and built-in stainless-steel appliances. The sunlit bedroom boasts oversized windows, a double closet, and direct access to your private 105-sq-ft balcony-perfect for morning coffee or evening unwinding with an unobstructed panorama.Experience upscale convenience in a lobby furnished by Hermès, and take advantage of premier amenities: a 24-hour concierge, two-level fitness centre with an indoor running track, cardio zone, squash and basketball courts, rooftop pool, yoga studios, and business meeting rooms. With the Vaughan subway and VMC bus station at your doorstep and easy access to Hwy 7, 407, and 400, you're minutes from York University, Vaughan Mills, Costco, IKEA, YMCA, the City of Vaughan Library, and major financial and professional institutions. Don't miss this stylish and move-in-ready home-schedule your viewing today! (id:58671)
1 Bedroom
1 Bathroom
0 - 499 sqft
Bay Street Group Inc.
56 Winchester Lane
Richmond Hill, Ontario
Prestigious South Richvale luxury awaits in this custom-built, two-storey detached residence at Yonge and Hwy 7. With over 8,000 sq. ft. of exquisitely crafted interior space, this executive home offers six plus one bedrooms, eight baths and a three-car garage set behind an elegant circular driveway. Step through grand limestone-floored foyer into a cathedral living room, where soaring ceilings and wrought-iron staircase frame an atmosphere of refined sophistication. Ten-foot ceilings on the main level flow seamlessly into a chefs dream kitchen appointed with granite counters, premium cabinetry and adjacent breakfast areaperfect for both intimate gatherings and formal entertaining. Rich hardwood floors lead to a fully appointed home office, formal dining room and powder room with exquisite detailing. Upstairs, nine-foot ceilings crown each bedroom wing. The sumptuous master suite is a private sanctuary, complete with a cozy sitting room, dual his-and-hers walk-in closets and a private terrace overlooking the south-facing backyard. Each additional bedroom enjoys an ensuite bath and ample closet space. Descend to the finished walk-out lower level, where a recreation room, media area and fitness zone extend your living space. Outside, discover a resort-style oasis: a large in-ground pool with poolside cabana, interlocked patio and manicured gardens, all framed by a south-facing exposure for maximum sun. Every detail of this home reflects superior craftsmanship and timeless elegance. Ideally located in one of Richmond Hills most coveted neighbourhoods, this estate offers unparalleled luxury living. (id:58671)
7 Bedroom
8 Bathroom
5000 - 100000 sqft
Bay Street Group Inc.
485 Springbank Avenue N Unit# 23
Woodstock, Ontario
This one owner property has been well cared for and includes a brand new Natural gas furnace and CAC to be installed before sale is completed. Condo fees include all outside maintenance of the yard and snow removal as well as looking after the roof, windows, exterior doors and rear deck. The living room features a wood burning fireplace (easily converted to gas if you wish). There is a finished basement for additional living space, and the balance of the basement allows for plenty of storage space as well as the furnace area and laundry area. *SPECIAL NOTE** Condo rules allow 1 small dog 20 pounds or less, 2 cats or a caged bird. Fridge, stove, dishwasher, washer and dryer included. (id:58671)
3 Bedroom
2 Bathroom
1250 sqft
RE/MAX Twin City Realty Inc.
88 Wellington Street N
Kitchener, Ontario
This charming and well-maintained duplex offers the perfect blend of comfort, character, and investment potential. Featuring two spacious 2-bedroom units — one on the main floor and another upstairs — this property is ideal for investors, multi-generational families, or anyone looking to live in one unit while renting out the other. The main floor unit features bright, open living spaces, a modern kitchen, and generous bedrooms with ample natural light. Upstairs, the second unit offers a similar layout with its own full kitchen, living area, and two comfortable bedrooms — providing great privacy and flexibility. Outside, you’ll find a large backyard, perfect for gardening or outdoor gatherings, along with ample parking and a quiet, family-friendly street close to everything Kitchener has to offer. Conveniently located near downtown Kitchener, schools, parks, shopping, public transit, and the LRT, this property offers exceptional value and endless opportunity. (id:58671)
4 Bedroom
4 Bathroom
2260 sqft
Flux Realty
3308 Granite Gate
Burlington, Ontario
Quality Fernbrook Built Home on a Premium Wide Lot with Full In-Law Suite- This one owner home features upgraded stucco & stone exterior Fully Fenced Backyard with Mature Trees- Front Porch & Double Door Entry lead you to the Gracious Foyer and Impressive Custom Winding Staircase with custom Iron Spindles & 2 Storey Palatial Window bringing extra natural light indoors- Sprawling Great Room with Gas Fireplace, Smooth Ceilings & Hardwood Flooring- Neutral Décor, Pot Lights & Crown Molding thru-out- European White Kitchen with Undermount lighting, Walk out to the Private Yard and Patio- Convenient Main Level Powder Room & Double Garage with Inside Access- Upper Level Laundry Room- Large primary retreat offers walk-in closet & 5 piece ensuite with Soaker Tub, Double Sinks and Oversized Seamless Glass Shower-Spacious Upper Landing w/Hardwood Flooring- Professionally Finished Lower Level In-Law Suite with 2nd Full Kitchen, Spacious Rec Room, 3 Piece Bathroom and Bonus 2nd separate Laundry- This Alton Village Detached Home is walking distance to Top Ranking Schools, a state-of-the-art Community Centre & Library, Skatepark, soccer & football fields, Parks, Splashpads, Shopping & Medical plazas, just Minutes to all major Highways & GO Transit (id:58671)
4 Bedroom
4 Bathroom
3209 sqft
RE/MAX Escarpment Realty Inc.
Platinum Lion Realty Inc.
3829 Campbell Street N
London South, Ontario
AMAZING OPPORTUNITY IN THE PREMIUM SOUTH LONDON "HEATHWOODS" NEIGHBOURHOOD, FIRST TIME HOMEBUYERS DREAM, this stunning home offers THE OPPORTUNITY to live in harmony with nature, located in an area rich with trails, a river, and a lush forest. With 1900+ sqft of living space throughout,4 large bedrooms and 2.5 baths, this custom-built home is designed to impress from top to bottom. Every detail in this home has been meticulously planned and executed. The exterior boasts a striking combination of upgraded brick and hardie board, while custom windows and doors let natural light flood in, elevating the home's elegance. Inside, the home continues to impress with a host of upgrades. The thoughtful design includes sophisticated cabinetry, millwork. The open-concept living areas are complemented by premium lighting, plumbing fixtures, and an exquisite flooring package that ties everything together seamlessly. The kitchen is a chef's dream, equipped with high-end craftsmanship and designed for both functionality and style. This home truly embodies the model home experience, with all selections carefully curated and pre-determined, offering you the ease and convenience of a fully designed space with the opportunity to finish it to your taste. Don't miss out on this incredible chance to live in one of South London's most desirable & family-friendly neighborhoods at a very competitive price point! (id:58671)
4 Bedroom
3 Bathroom
1500 - 2000 sqft
Rc Best Choice Realty Corp
64 Florence Street
Hamilton, Ontario
Welcome to this beautifully updated 2-bedroom home in Hamilton's sought-after Strathcona neighbourhood-steps from Victoria Park, offering an outdoor swimming pool and a brand new splash pad, new tennis courts for 2026, an ice rink, community garden, and more.. Within the Westdale Secondary Catchment and just across the park from Strathcona Elementary school, this home is within a short walk to intercity transit and the 403 for ease of commuters. Enjoy nearby downtown amenities, including the vibrant shops and cafés along Locke Street. Inside, upgraded hardwood flooring and fresh paint flow throughout, complemented by a bright, modern kitchen. The living room features elegant glass French doors and a cast-iron natural gas fireplace, while the spacious dining room is ideal for hosting. Peace of mind comes with major updates: a 2024 furnace and hot water heater, an upgraded concrete-block foundation, and a completely rebuilt mudroom with a versatile 6' sliding door that opens in either direction for seamless indoor-outdoor connection. Outside, find your private green getaway from the city, in your spacious garden with a comfortable patio. A move-in-ready home filled with character, comfort, and thoughtful updates-perfectly positioned in one of Hamilton's most convenient and desirable urban pockets. (id:58671)
2 Bedroom
1 Bathroom
700 - 1100 sqft
RE/MAX Escarpment Realty Inc.
8 Levida Street
Brampton, Ontario
This beautifully upgraded home showcases a newly finished 2-bedroom basement with a separate side entrance offering excellent in-law or income potential, an updated kitchen with new appliances and modern finishes, and a rare third-floor loft featuring a spacious living area, fireplace, 4-piece bath and walk-in closet, creating a private retreat ideal for guests or extended family; additional highlights include an EV rough-in plug, a 200-amp electrical panel, a wrap-around concrete patio perfect for outdoor entertaining, and a main-floor office with custom built-in cabinetry, all within a bright, well-kept property that offers a functional layout, generous principal rooms, and exceptional versatility-a must-see home that truly delivers space, comfort, and upgraded living. (id:58671)
8 Bedroom
6 Bathroom
3500 - 5000 sqft
RE/MAX Ultimate Realty Inc.

