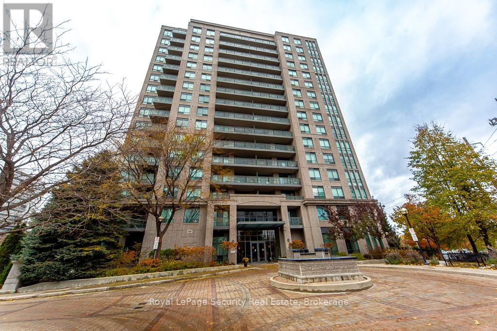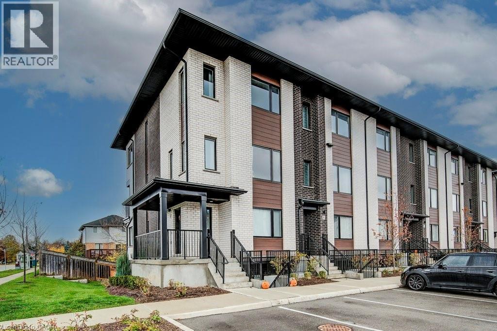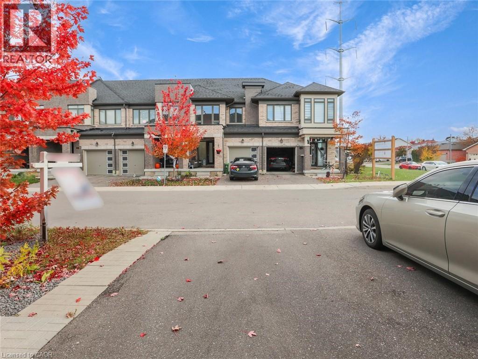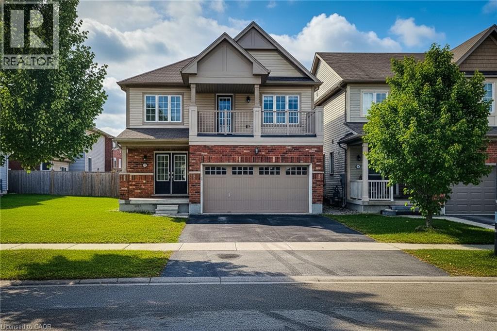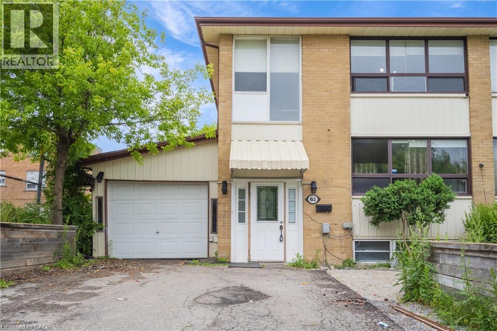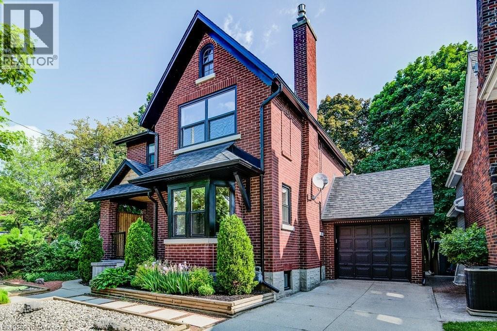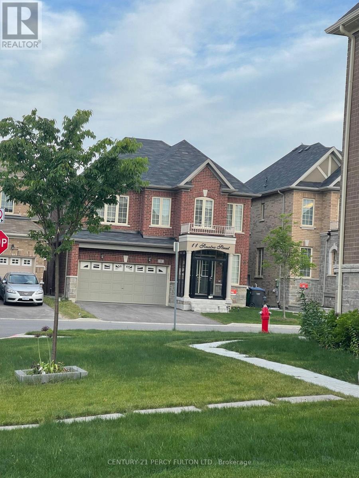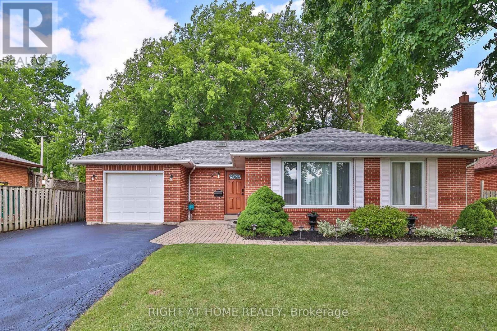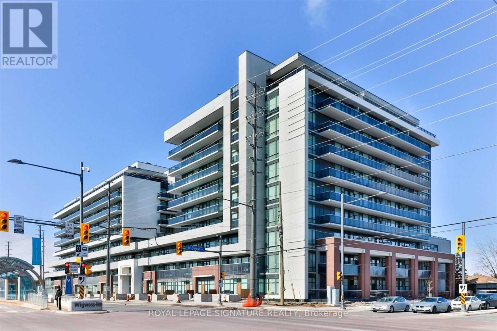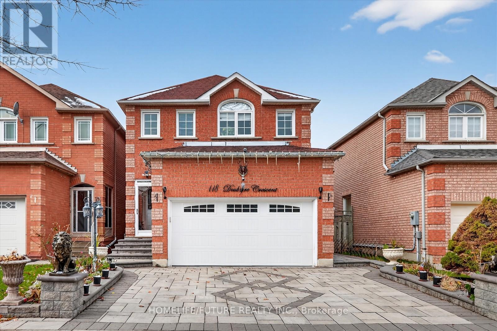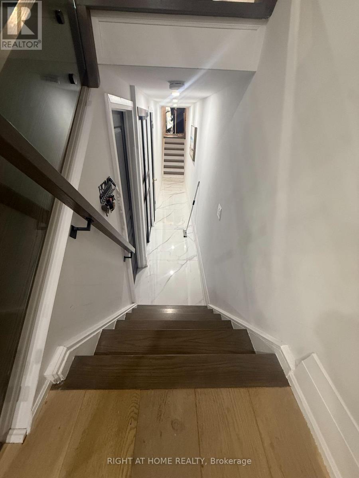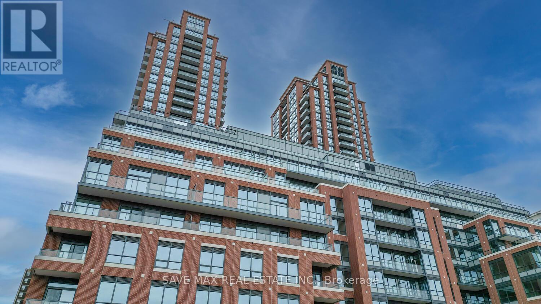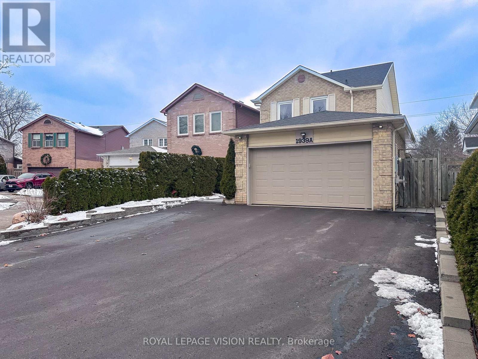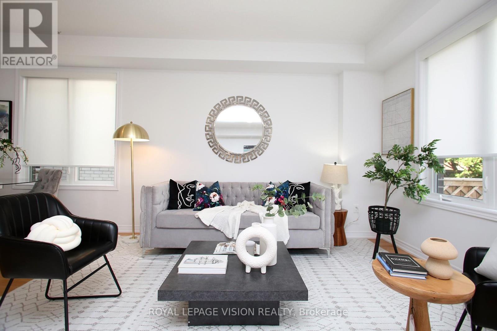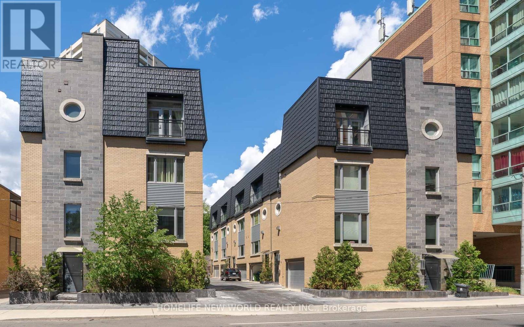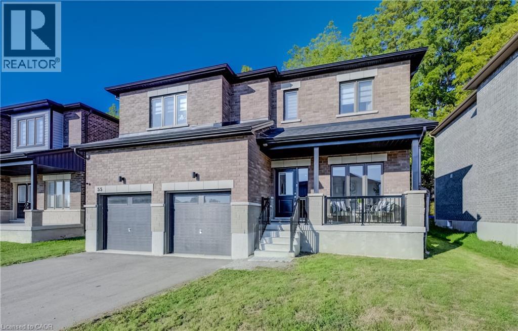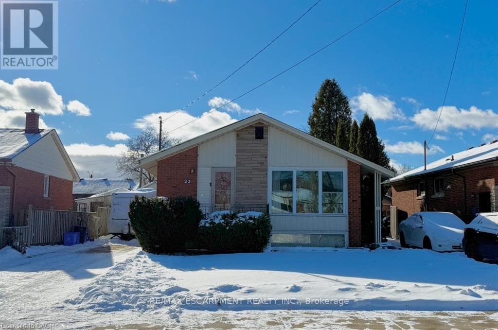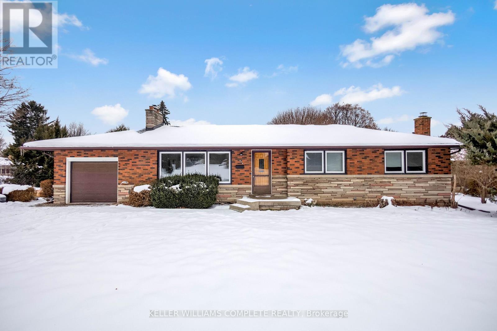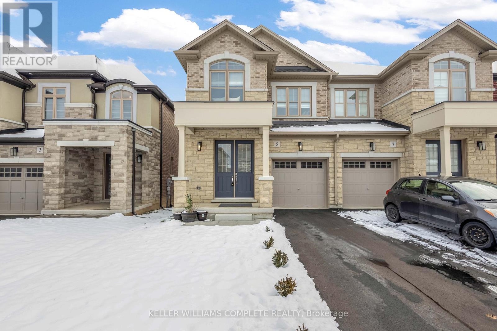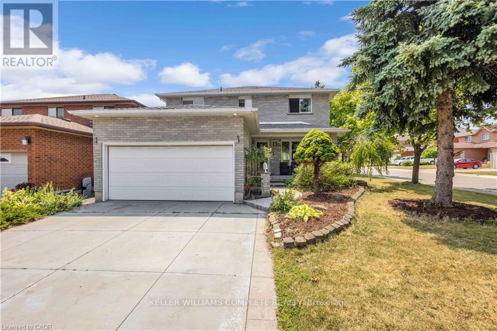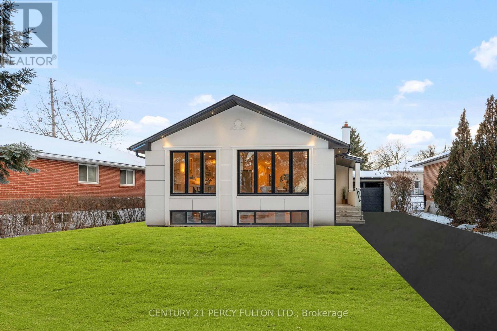- Home
- Services
- Homes For Sale Property Listings
- Neighbourhood
- Reviews
- Downloads
- Blog
- Contact
- Trusted Partners
105 Glenridge Avenue
St. Catharines, Ontario
Stunningly Renovated 6-Bedroom Home with High-End In-Law Suite & 8+ Parking Welcome to this immaculate, fully renovated luxury home nestled in the highly sought-after, prestigious Old Glenridge location. This property offers the perfect blend of sophisticated living and a lucrative investment opportunity, featuring a spacious primary residence and a separate, modern 2-bedroom in-law suite with its own entrance-ideal for extended family or significant rental income. Main Residence Highlights: Step into a bright, open-concept living space flooded with natural light. The main level boasts a stunning, modern chef's kitchen equipped with quartz and granite countertops and brand-new luxury stainless steel appliances. The home features three updated bathrooms, a convenient pantry, remote-controlled lighting, and new luxury blinds and window coverings throughout. The second floor offers a spacious retreat with four generous bedrooms and a luxurious new 4-piece bathroom. Exceptional Income Suite: The separate lower unit is an excellent, modern in-law suite designed for comfort and privacy. It includes two additional modern bedrooms, an extra fully-equipped kitchen with stainless steel appliances, and a private entrance. The seller is willing to lease the lower unit for $2,300 per month for six months if the buyer agrees to help facilitate an immediate income stream. Premium Features & Location: This house is situated on a huge lot with an impressive eight-plus parking spots. Security is prioritized with eight cameras and two monitoring stations included. The location is unbeatable: steps from a bus stop and just a few minutes' drive to Brock University, Ridley College, Niagara College, shopping centers, the Pen Centre, Niagara Falls, and the QEW. Don't miss this rare opportunity to own a luxury home with significant income potential in the heart of St.Catharines (Niagara). Schedule your private tour today! (id:58671)
8 Bedroom
3 Bathroom
2000 - 2500 sqft
Right At Home Realty
1402 - 38 Fontenay Court
Toronto, Ontario
Stunning 2 bedroom, 2 bathroom Condo over loooking the Humber River! Welcome to this bright and spacious home featuring a thoughtfully designed layout and breathtaking views of the Humber River and its lush, natural surroundings. The primary bedroom offers both his and hers closets and a luxurious 5 piece en-suite complete with a separate glass-enclosed shower and deep soaking tub-your own private retreat.The full-size kitchen boasts plenty of counter and cabinet space, windows that fill the room with natural light, and a walk-out to a private balcony-perfect for morning coffee or evening relaxation enjoying the serene greenery. Enjoy spa-like amenities that elevate your everyday living experience, including a fitness gym, in door pool, sauna, and more. Conveniently located near walking trails, James Gardens, transit, shopping, and dining-this is condo living at its finest. (id:58671)
2 Bedroom
2 Bathroom
1000 - 1199 sqft
Royal LePage Security Real Estate
269 Helen Avenue
Markham, Ontario
Freshened & Rejuvenated With Substantial Brand New Upgraded Renovation; Boasts 2968sqft Living Space; 5 Bedrooms(3 Of Them Directly Access to Baths); 3 Full Baths On 2nd Level; Large Enough For Bigger Family Living; Higher Ceiling On Ground Level; Rough-In Central Vacuum; Basement Above Grade Windows; Elegant Stone Front Façade Matching With Stone Newly-Paved Interlock Driveway; Locates In Safe Family Oriented Neighborhood With Park, Pond and Green Space Surrounding; Minutes To Hwy 407, Hwy7 & Go Station; 4 Grocery Supermarkets , Restaurants, Shopping Plaza, Community Amenities, And York University Campus Nearby; Come To Feel It And Love It; It Will Be Your Home (id:58671)
5 Bedroom
4 Bathroom
2500 - 3000 sqft
Dream Home Realty Inc.
4 Lily Lane
Guelph, Ontario
Welcome to 4 Lily Lane, Guelph — a beautifully upgraded townhome in the desirable Pulse Towns community. With roughly $30,000 in builder upgrades, this 3-bed, 3-bath home blends modern design with everyday comfort. The stunning kitchen features an extended 10-foot island with quartz gables, Carrera White quartz countertops, all-white soft-close cabinetry with dovetail drawers, a gas stove rough-in, fridge water line, and a tiled backsplash. Enjoy carpet-free living with 7 mm AquaPlus luxury vinyl plank flooring throughout, including the stairs. Bathrooms are finished with quartz vanities, one-piece toilets, and upgraded fixtures. Added touches include pot lights in the living, dining, and primary bedroom, a custom walk-in closet organizer, and a frosted glass front door for privacy and style. Built by Marann Homes, this turnkey property offers premium finishes, thoughtful upgrades, and a prime location close to parks, schools, and amenities. (id:58671)
3 Bedroom
3 Bathroom
1520 sqft
Shaw Realty Group Inc.
166 Deerpath Drive Unit# 100
Guelph, Ontario
Welcome to this beautifully designed modern freehold townhouse in a sought-after Guelph neighborhood! Built in 2022, this spacious 2,015 sq ft home features 9-ft ceilings on the main floor and a thoughtfully upgraded layout perfect for families. The separate living and family rooms offer plenty of space for entertaining and everyday comfort. The upgraded kitchen boasts elegant quartz countertops, a large center island, and deep drawers for extra storage - a dream for any home chef. Upstairs, you'll find 3 spacious bedrooms including a primary suite with a walk-in closets (he and she, EXTRA LARGE) and ensuite bathroom. Enjoy the blend of modern finishes, open layout, and natural light throughout. Located in a quiet and convenient area, close to schools, parks, shopping, and quick highway access - this home offers the perfect balance of style, space, and location. (id:58671)
3 Bedroom
3 Bathroom
2015 sqft
Homelife Miracle Realty Ltd
36 Cheevers Road
Brantford, Ontario
Welcome to this beautiful 4-bedroom, 2-storey detached home offering over 2,000 sq ft of living space in a quiet, family-friendly area of West Brant. The open-concept main floor features a cozy living room and a separate dining room, perfect for gatherings and everyday comfort. The spacious eat-in kitchen boasts stainless steel appliances, ample cupboard and countertop space, a stylish backsplash, and a large island with breakfast bar, along with a walk-out to the backyard.Upstairs, the primary bedroom offers a walk-in closet, a 5pc ensuite bathroom, and a private walk-out balcony. Three additional good-sized bedrooms and convenient bedroom-level laundry complete the second floor.The full, spacious basement provides excellent storage or future finishing potential and includes an owned hot water heater and sump pump. Outside, enjoy a fully fenced backyard ideal for kids, pets, or entertaining. A 2-car garage and 2-car driveway provide ample parking.Located within walking distance to schools and parks, and close to shops and trails, this home delivers comfort, convenience, and a welcoming community feel. A definite must see! (id:58671)
3 Bedroom
2 Bathroom
2025 sqft
New Era Real Estate
61 Clarence Street
Brampton, Ontario
Exceptional Opportunity with Unmatched Location & Potential. This spacious 4+1 bedroom, 3 bathroom semi-detached home is brimming with potential and perfectly situated in a desirable, family-friendly neighbourhood. Directly across the street from Etobicoke Creek, enjoy peaceful views and the convenience of walking trails just steps from your front door — a rare offering in today's market. Inside, you'll find a functional layout with hardwood flooring on the main level, generously sized principal rooms, and three large bedrooms on the upper floor. A separate entrance leads to a fully equipped in- law suite with its own kitchenette, bedroom, bathroom, and living area — ideal for extended family or potential rental income. While the home awaits your personal vision, it offers an incredible canvas. Surrounded by nature, yet close to schools, parks, shopping, and transit, this is a unique opportunity to own in a sought-after location with endless opportunities and boundless potential. Taxes estimated as per city's website. Property is being sold under Power of Sale. Sold as is, where is. RSA. (id:58671)
5 Bedroom
3 Bathroom
1717 sqft
Solid Rock Realty
34 Severn Avenue
Kitchener, Ontario
Set on a beautiful, tree-lined street just steps from Belmont Village and Uptown Waterloo, this red brick home puts you at the centre of it all. Stroll to local cafés, restaurants, and shops, or hop on nearby transit and LRT for easy access across the city. Outdoor enthusiasts will love being close to parks and trails, while community-minded residents will appreciate the active neighbourhood association and the warm, walkable atmosphere that makes this area so special. Inside, the home blends classic character with thoughtful modern updates. Original details like dark wood trim and the charming front door nod to its heritage, while a renovated kitchen with stone countertops and a large island is perfect for gatherings. The main floor powder room adds convenience, and the dual walkouts lead to a peaceful backyard with a new deck—ideal for relaxing or entertaining. Upstairs, you’ll find three bright bedrooms and a refreshed four-piece bathroom. The finished basement includes another bathroom and flexible living space, while the walk-up attic offers room to grow or plenty of storage. Whether you’re a young family, an active professional, or someone who simply values being close to everything, 34 Severn Avenue offers the perfect mix of location, lifestyle, and lasting charm. (id:58671)
3 Bedroom
3 Bathroom
2137 sqft
Royal LePage Wolle Realty
11 Sinatra Street
Brampton, Ontario
Stunning Detached 4-bedroom, double garage homeHome in Mayfield Village built by countrywide *Brand New 2 Bedroom Basement Apartment with Sep Entrance/Laundry for multigeration family or Rental Income, freshly paint, pot lights.Open Concept Living & Dining, Double Door Entry with storm enclosure& No Sidewalk, Insulated garage with stuco* all concrete stucoed, 4 car driveway. This home offers unmatched convenience with easy access to Hwy 410, Located Near to Park, Schools, and Local Amenities Walmart, Major banks etc. This move-in-ready Detached is a rare opportunity in a highly sought-after community. (id:58671)
6 Bedroom
5 Bathroom
2000 - 2500 sqft
Century 21 Percy Fulton Ltd.
25 Devonshire Drive
Brampton, Ontario
Welcome to this beautifully loved and maintained three-bedroom bungalow located in the highly desirable Southgate area of Brampton. Situated on a 52 x 114 ft- foot treed lot, this property backs onto Dorchester Park and nearby playgrounds, offering excellent curb appeal. The home features spacious bedrooms, an updated kitchen with granite countertops, and hardwood flooring in the living room, dining room area and bedrooms beneath the carpeting on the main floor. A skylight in the third bedroom provides a pleasant natural view. The large family room and open basement space offer ample room for gatherings and accommodating growing families. The family room includes a gas fireplace, creating a warm and inviting atmosphere. The open basement offers lots of potential. The property boasts a sizable garage and an extra wide driveway suitable for multiple vehicles, with a side entrance providing access to the basement and garage. located in a family-oriented community, the property offers convenient access to schools, parks, recreation centers, shopping places of worship, the 410 highway, and the GO Station. This is a distinctive property worth exploring. (id:58671)
3 Bedroom
2 Bathroom
1100 - 1500 sqft
Right At Home Realty
112 - 4800 Highway 7 Highway
Vaughan, Ontario
Welcome to Luxury Living at the Prestigious Avenue on 7 Condos in one of Vaughan's best Neighborhoods. This Stunning Bright 2 Bedroom Suite feels like a Townhouse with its Over sized Terrace and Large Floor to Ceiling Windows and Premium Main Floor Access. Fantastic Open Concept Layout Perfect For Entertaining. Featuring Soaring 10 Ft Smooth Ceiling. A Modern Kitchen with Built-in Appliances, Quartz Countertop and Centre Island with Lots of Storage. With Hotel like Amenities including a Roof Top Saltwater Pool, BBq, Cabanas and a High End Exercise Room. Minutes from the Vaughan Metropolitan Center, Amazing Schools, Highway, Subway Extension, Shopping and Parks. (id:58671)
2 Bedroom
1 Bathroom
600 - 699 sqft
Royal LePage Signature Realty
118 Doubtfire Crescent
Markham, Ontario
**Location!! Location!!! Beautiful & Well Maintained *4+2Bed 3.5-Bath* Double Garage Markham Home In High Demand Middlefield Community. Interlock Driveway, Hardwood Floor On M/Floor, Family Room With Fireplace. Renovated Kitchen, S/s Appliances & Back Splash. Upstairs Offers Four Spacious Bedrooms. Master Bedroom With Walk-In Closet And 4-Piece Ensuite. Finished Basement With 2 Brms, Wrm, Kitchen & Sep-Entrance. Walking Distance To Markham Aaniin Community Centre. Close To High Ranking Schools, Parks, Ttc/Yrt, Walmart, No-Frills, Restaurant, Costco, Home Depot. *Your Client Will Love This Home. Show And Sell. Don't Miss This Golden Chance To Have This Beautiful House. ** This is a linked property.** (id:58671)
6 Bedroom
4 Bathroom
2000 - 2500 sqft
Homelife/future Realty Inc.
133 - 287 Milestone Crescent
Aurora, Ontario
Executive Living & An Absolute Showstopper In Aurora!! No Expense Has Been Spared In This Newly Renovated End-Unit Townhome. Spacious 4 Bed, 4 Bath Featuring A Gorgeous Walkout From Family To Ravine!! Meticulously Upgraded With White Oak Floors, Glass Railings & Open Concept, illuminated Staircase!! Spa-Like Baths Will Absolutely Blow You Away!! Commanding dark brown Doors & Fixtures, Spectacular Custom Built Kitchen, S/S Appliances, pantry cabinet, Stove, Under And Overmount Lighting Will All Leave You Feeling Breathless!! Don't Miss This Gem Near Multi-Million Dollar Homes, Top High Schools, Go=station And Much More!! (id:58671)
4 Bedroom
4 Bathroom
1800 - 1999 sqft
Right At Home Realty
2225 - 3270 Sheppard Avenue E
Toronto, Ontario
Brand New never lived in One plus Den beautifully finished unit at Pinnacle East in Toronto. Sheppard and Warden intersection. Minutes to Transit, Fairview Mall, 401, 404, 407. Line 3 Subway, Live in middle of everything from Golf courses to shopping. This is a One bedroom plus den open concept model on the 22nd floor with west south and north facing views all the way to downtown Toronto and CN tower. with 9ft ceilings and expansive windows this unit bathes in natural light. Open concept living where den can be used as an office or a spare guest room. Quartz and ceramic kitchen, full size stainless steel appliances with over the range microwave unit and ensuite full size washer and dryer unit. This is an assignment sale and ready for occupancy.. (id:58671)
2 Bedroom
1 Bathroom
600 - 699 sqft
Save Max Real Estate Inc.
1939 A Parkside Drive
Pickering, Ontario
This charming detached 3-bedroom, 2-bathroom home offers a warm and comfortable layout with updated potlights on the main floor (2023) and upper level (2025), plus a finished basement featuring a traditional wood-burning fireplace-perfect for cozy evenings and added character. The standout sunroom naturally becomes the heart of the home, ideal for morning coffee, hosting friends, or simply unwinding while overlooking the spacious backyard complete with a canopy and two large storage sheds. Thoughtful upgrades include Z-Wave smart switches and locks (2023), a new HWT (2025), AC (2019), roof (2020), and low-maintenance gutter guards. The oversized driveway, redone in 2019, easily fits 6 cars in addition to garage parking. With no rear neighbours and Finch Road behind creating an open, expansive feel, the home sits in a peaceful neighbourhood just 6 minutes to Highway 401 and close to all major shops, including Pickering Town Centre-an ideal choice for first-time buyers seeking a well-cared-for, move-in-ready property. (id:58671)
3 Bedroom
2 Bathroom
1500 - 2000 sqft
Royal LePage Vision Realty
21 Sorbara Way
Whitby, Ontario
Sold under POWER OF SALE as-is where-is. This newly built corner unit offers a bright and spacious open-concept layout, perfect for modern living. The contemporary kitchen is equipped with brand-new stainless steel appliances and quartz countertops, combining style with everyday convenience. The primary bedroom serves as a retreat with its luxurious 5-piece ensuite, while the second-floor laundry adds ease to daily routines. An upgraded basement with higher ceilings and egress windows provides additional living potential, and direct access to the garage from inside the home ensures comfort and security. Ideally located with easy access to Highway 7, 407, and 412, as well as schools, parks, and everyday amenities, this home is the perfect blend of style, practicality, and convenience. Approximate POTL $195. (id:58671)
3 Bedroom
3 Bathroom
1500 - 2000 sqft
Royal LePage Vision Realty
310 Merton Street
Toronto, Ontario
Rare opportunity to own in the heart of Midtown. This recently upgraded New York-inspired, freehold townhome offers luxury and privacy with soaring 10' coffered ceilings, a private elevator, modern finishes, and walnut floors throughout. Features include a wine cooler, surround sound system, heated bathroom floors, and a heated garage. The rooftop terrace is ideal for entertaining. Prime location just 10 minutes to Downtown, a 10-minute walk to the subway, minutes to the Beltline and trails, and close to the local famous shops and restaurants. (id:58671)
3 Bedroom
3 Bathroom
1500 - 2000 sqft
Homelife New World Realty Inc.
55 Tulip Crescent
Simcoe, Ontario
Welcome to this spacious and thoughtfully designed five-bedroom, four-bathroom home, offering over 2,700 sq. ft of above-grade living space plus 1,104 sq. ft below grade in a desirable family-friendly neighbourhood just 15 minutes from the beaches of Port Dover and 5 minutes to Fanshawe College campus. From the moment you step inside, you are greeted with quality finishes, including engineered hardwood flooring, quartz countertops, smooth ceilings on the main floor, and ceramic tile in the foyer, all combining to create a refined yet welcoming atmosphere. The open concept main floor has been designed with both comfort and functionality in mind. A bright, modern kitchen offers ample cabinetry, sleek quartz countertops, and generous storage, making it ideal for both everyday living and entertaining. The adjoining dining area provides the perfect setting for family meals or gatherings with friends, while the spacious living room, highlighted by large windows, lets natural light pour in, creating a warm, inviting environment. Upstairs, the thoughtful layout continues with five well-proportioned bedrooms. Two of these bedrooms feature en-suite bathrooms, providing convenience and privacy for family members or guests. The primary suite offers a retreat-like setting with its own ensuite bath, while the additional bedrooms are versatile enough to accommodate children, guests, or even a dedicated home office. A second-floor laundry room enhances daily living. The lower level presents a blank canvas for future customization, and with 1,104 sq. ft to work with, you can envision a recreation room, home gym, or additional living space. Set on a quiet crescent, this home offers a safe, peaceful environment while remaining close to excellent schools, parks, trails, shopping, and other local amenities. Combining space, quality, and practicality, this property is perfectly suited for a growing family ready to settle into a home that meets their needs today and for years to come. (id:58671)
5 Bedroom
4 Bathroom
3684 sqft
RE/MAX Icon Realty
22 Gildea Street
Hamilton, Ontario
Welcome to this charming raised-ranch bungalow on the sought-after East Hamilton Mountain, just minutes from the Lincoln Alexander Parkway for easy commuting in any direction. This move-in-ready home features 3+1 bedrooms and 1.5 baths, offering a bright, functional layout perfect for families, first-time buyers, or downsizers. The main level boasts a spacious living room with large windows, an eat-in kitchen with plenty of cabinet space, and three comfortable bedrooms with ample closets. A full 4-piece bathroom completes this floor. The raised lower level offers an additional bedroom/office, a cozy recreation room ideal for family movie nights or a play area, a convenient 2-piece bathroom, and a laundry/utility room with extra storage space. Larger above-grade windows on the lower level provide plenty of natural light throughout. Outside, enjoy a private backyard-perfect for summer barbecues, kids, or pets-a detached garage for parking or extra storage, and a driveway with ample parking. Located in a family-friendly neighbourhood, this home is close to excellent schools, parks, shopping, restaurants, public transit, and all major amenities. (id:58671)
4 Bedroom
2 Bathroom
700 - 1100 sqft
RE/MAX Escarpment Realty Inc.
626 Iroquois Avenue
Hamilton, Ontario
This impressive property stands out from the moment you arrive, set on a premium pie shaped lot measuring approximately 160 by 126 at its widest and offering exceptional space, privacy and long term potential. Minutes from the Linc, the 403, schools, parks, trails, Meadowlands shopping and restaurants, this all brick bungalow pairs everyday convenience with a setting that feels genuinely elevated. A large driveway and attached one car garage add practical ease before you even step inside. The main level features an oversized living room with hardwood flooring and a generous bay window, flowing naturally to the dining room and a spacious kitchen with a peninsula designed for smooth, comfortable living. A newly renovated three piece bathroom serves the floor, along with three well sized bedrooms including a welcoming primary. Oversized windows throughout showcase the remarkable grounds from every vantage point. A separate rear entrance leads to a finished basement that enhances versatility, offering a great room with a fireplace, a recreation room, a workshop, a cold room, laundry and an additional three piece bathroom, making an in law arrangement a viable option. Outdoors, mature landscaping, tall trees and a custom patio create a private retreat on one of the standout lots in the province. With strong fundamentals, impressive land value and room to tailor the property to your needs, this home offers an exceptional opportunity to invest in both comfort and future growth. (id:58671)
4 Bedroom
2 Bathroom
1100 - 1500 sqft
Keller Williams Complete Realty
5 Cherry Blossom Heights
Hamilton, Ontario
Welcome to your newly built home where you can create new memories. This beautiful 2 storey semi-detached built in 2024 is the perfect place for you. Offering 3 bedrooms, 3 bathrooms and an abundance on living space. From its exterior, one would certainly be impressed with the gorgeous brick façade, newly installed asphalt driveway and recently laid sod that provides that lush look. Heading inside, you are welcomed by a bright and open foyer that instantly provides comfort and relaxation. To your left is a 2 pc bathroom and to your right is the door to the car garage. As we make our way to the living areas, you will immediately notice and love the open concept layout with 9 foot ceilings. The cozy living room provides a great amount of natural light coming from the nice and tall windows. The glamorous kitchen provides that luxury feel with its elegant light fixtures, trendy floor tiles, Quartz countertops and Stainless Steel Appliances. Let's make our way upstairs using the oak staircase. The upper level boasts 3 wonderful sized bedrooms, offering ample space for the whole family, a 3 pc Ensuite from the gorgeous primary bedroom, and another 4 pc bathroom. Oh! And the laundry area is on the upper level as well! How convenient. With a ton of natural light wherever you go, opulent paint colours throughout and a sense of newness all around, it makes this home that much more desirable. New A/C installed in 2025. Conveniently located near Schools, the YMCA, Parks, Limeridge Shopping Mall, Grocery Stores, and the highway. Come see what the big deal is about! (id:58671)
3 Bedroom
3 Bathroom
1100 - 1500 sqft
Keller Williams Complete Realty
5 Centennial Drive
Brockton, Ontario
Newly renovated entire house Just Listed. Discover this beautiful brick bungalow in one of Walkerton's most desirable neighbourhoods. Perfectly located just steps from Centennial Park, this home blends comfort, space, and character in an ideal setting. The main floor features a formal living and dining room, a cozy family room with a gas fireplace, and a bright rear sunroom - perfect for relaxing and enjoying the view of terraced gardens filled with perennials and fruit trees. The spacious kitchen connects effortlessly to the main living areas, creating a warm, inviting flow that's perfect for family living and entertaining. The full basement offers additional living space, including a recreation room, workshop, bedroom, and bathroom - ideal for guests, hobbies, or a growing family. This is a wonderful opportunity to buy this well-maintained home in a welcoming community, close to parks, schools, and local amenities. (id:58671)
3 Bedroom
3 Bathroom
1100 - 1500 sqft
Luxe Home Town Realty Inc.
2 Robespierre Court
Hamilton, Ontario
Welcome to this beautifully maintained home that offers style, comfort, and spacious living for your family. Step into a grand 16'9" foyer, highlighted by a welcoming spiral staircase. The renovated kitchen features quartz countertops, elegant floor tiles, crown moulding, a stylish backsplash, newer appliances, and a large centre island perfect for entertaining. Bright pot lights illuminate the entire main floor, which has been freshly painted and showcases hardwood flooring throughout the living, family, and dining rooms. Enjoy a large dining area, a generously sized living room, and a spacious and lovely family room. The home also includes a convenient inside entry to the garage, while sliding doors in the kitchen provide natural light and direct access to the backyard. The upper level features four spacious bedrooms and two bathrooms. The beautiful primary bedroom includes a nice-sized walk-in closet and a 4-piece ensuite. Stylish hardwood floors run throughout the entire upper level. The finished basement offers multiple living areas, providing a great space for family time or get-togethers with friends. It includes ample storage, a small kitchenette, and a 3-piece bathroom-perfect for a home gym, office, or additional living space. What else could you ask for? Outside, a double-wide driveway accommodates parking for up to six cars. Within proximity to schools, public transit, the YMCA, parks, Limeridge Shopping Mall, grocery stores including Food Basics and NoFrills, and the highway, this is truly the most convenient location. Best of all, you can walk to the majority of these places! This home truly has it all-modern upgrades, ample space, and thoughtful design to suit your lifestyle. (id:58671)
4 Bedroom
4 Bathroom
2000 - 2500 sqft
Keller Williams Complete Realty
3 Learmont Drive
Toronto, Ontario
Welcome to 3 Learmont Drive, a beautifully renovated luxury home nestled in one of Etobicoke's most sought-after neighborhoods, surrounded by million-dollar residences. This turn-key property showcases a perfect blend of sophistication and comfort, offering brand-new finishes and thoughtfully designed spaces throughout. Step inside to an elegant open-concept layout featuring new windows, exterior doors, and luxury flooring that flow seamlessly across the main level. The custom kitchen is a true showpiece, equipped with high-end KitchenAid appliances and crafted for both style and function. Each washroom has been fully upgraded, highlighted by a stunning skylight that floods the space with natural light, creating a spa-like ambiance. Beyond its beauty, this home offers peace of mind with major system upgrades including a new furnace, new shingles, and a new air conditioner- all completed in 2025. The electrical system has been upgraded to 200 amps, and the plumbing has been replaced with new PVC lines. The exterior features newly finished stucco, complemented by updated soffits, fascia, gutters, and downspouts for a fresh and modern look. The fully finished legal two-bedroom basement apartment offers insulated floors for extra warmth and comfort, making it ideal for generating rental income or accommodating extended family. Located in a premier Etobicoke neighborhood close to top-rated schools, parks, shopping, and major highways, 3 Learmont Drive stands as a true example of modern luxury and quality craftsmanship- ready for you to move in and enjoy. (id:58671)
5 Bedroom
3 Bathroom
1100 - 1500 sqft
Century 21 Percy Fulton Ltd.


