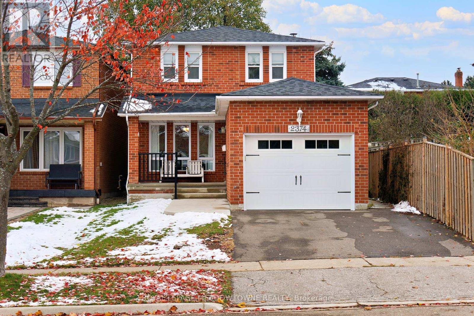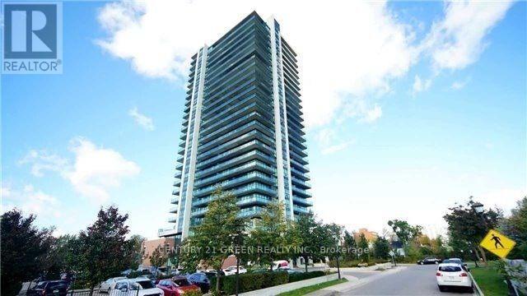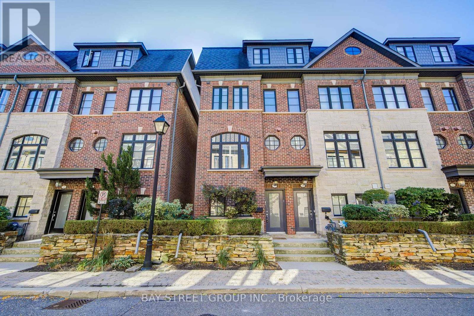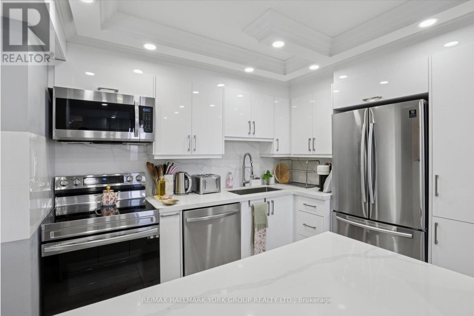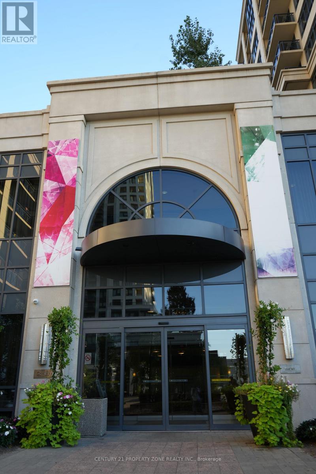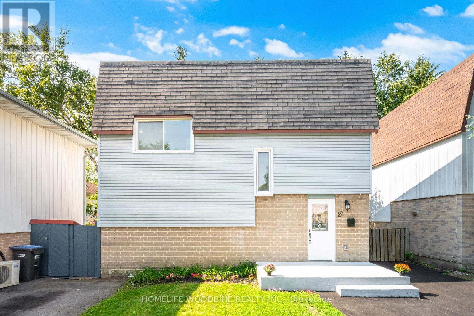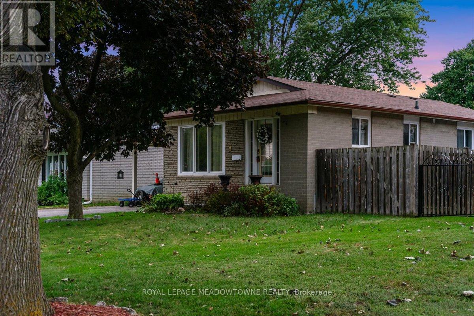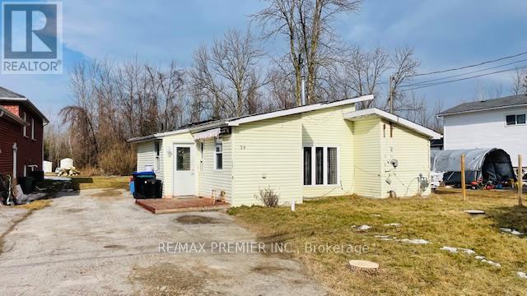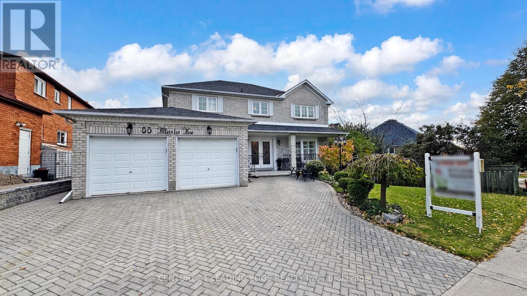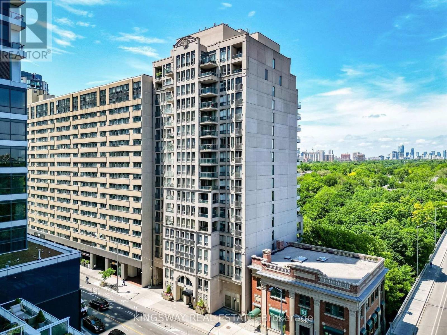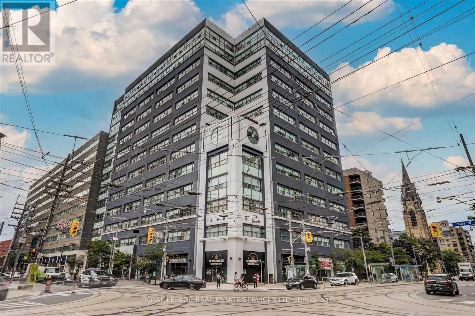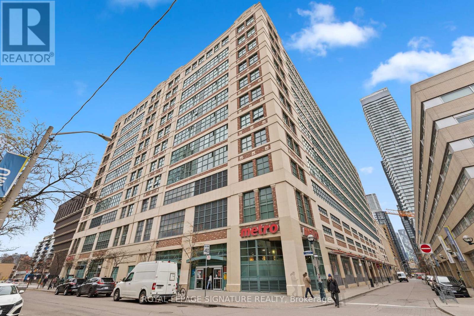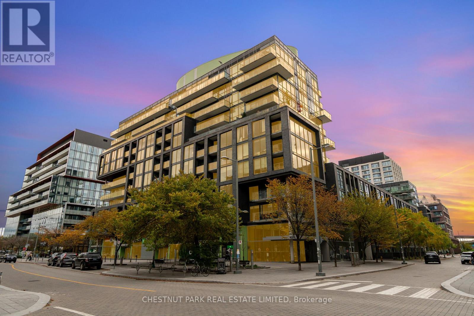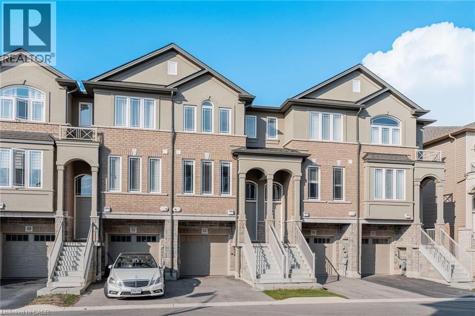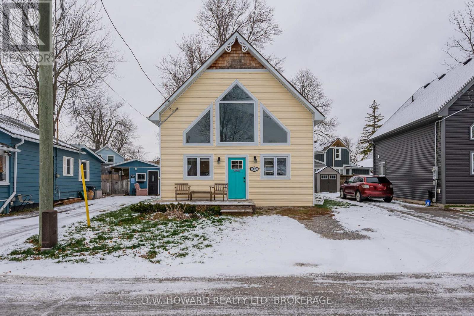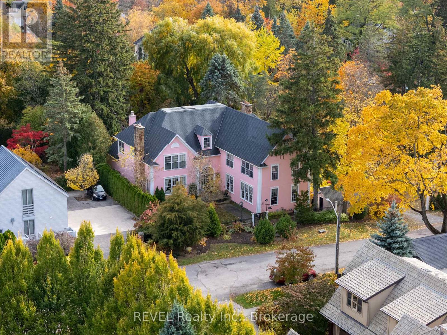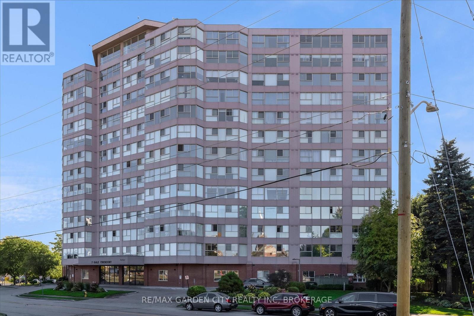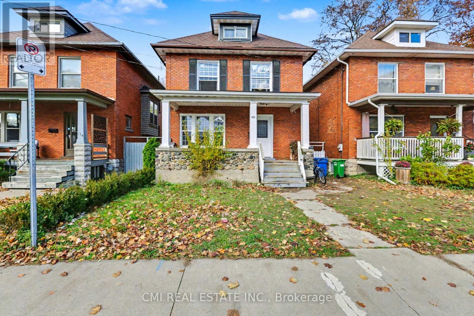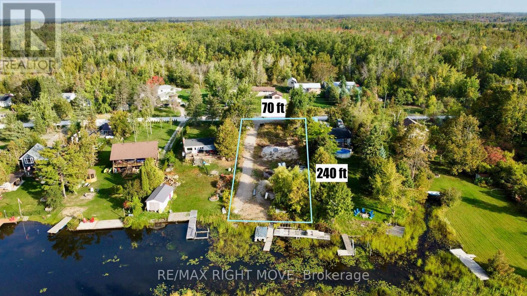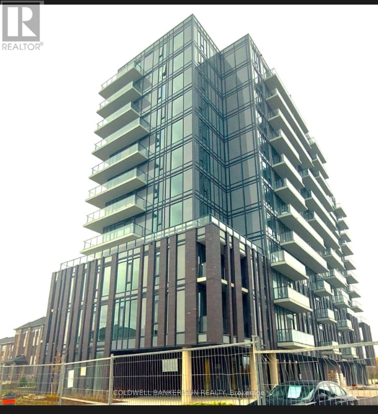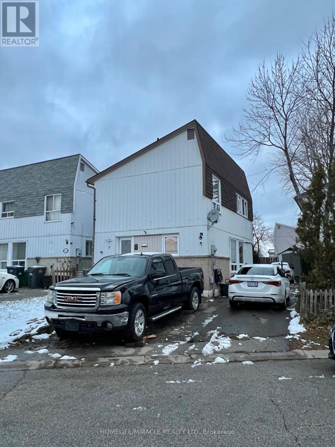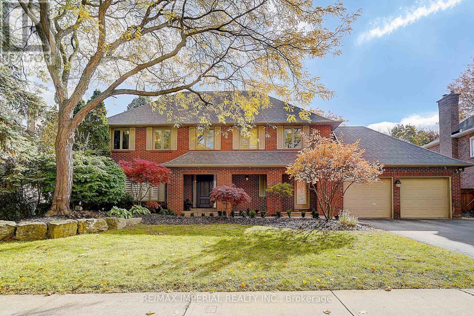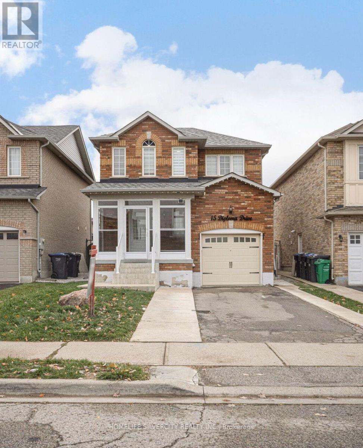- Home
- Services
- Homes For Sale Property Listings
- Neighbourhood
- Reviews
- Downloads
- Blog
- Contact
- Trusted Partners
2374 Hargood Place
Mississauga, Ontario
Nestled on a prime ravine-lined street in the desirable Vista Heights neighborhood this 3+1 bedroom, 4-bathroom family home will delight you! An updated walkway leads to the welcoming front porch. Entering through the front door the main level boasts a beautifully renovated kitchen featuring ceiling-height cabinetry, pots and pan drawers, a pull-out pantry with silent-close hardware, quartz counters and backsplash and the final touch recess & under cabinet lighting! The family room offers a wood-burning fireplace with a walk-out to a 22'X15' new deck, perfect for entertaining in the mature backyard. The main floor also includes a laundry room with a side-door exit perfect for pets. The second floor hosts a spacious primary bedroom with a 3-piece ensuite, a second bedroom with a generous closet, and a third bedroom overlooking the backyard. The lower level is designed for enjoyment, featuring a large, open-concept recreation room and a fourth bedroom with a 3-piece semi-ensuite-ideal for overnight guests, visiting family or working remote. The family home has been nicely maintained , updated and loved by the original owner! Key updates include the roof (2024), deck and concrete walkways (2023), and electrical panel (replaced 2010)and move in ready lower level. The furnace and AC are owned and serviced twice annually. Hot water tank is a rental. Located near major highways, shops, top-rated schools, parks, woods with lit trails, green space, and public transit, this prime location offers excellent convenience and lifestyle opportunities. Streetsville is a wonderful community to call home. (id:58671)
4 Bedroom
4 Bathroom
1500 - 2000 sqft
Royal LePage Meadowtowne Realty
501 - 100 John Street
Brampton, Ontario
Beautiful Park Place Condo for Sale! This bright and spacious 1+Den unit offers plenty of natural light with an open, airy view. Features include granite countertops, upgraded backsplash, marble bathroom vanity, porcelain tile in the entryway, stainless steel appliances, and a large terrace with a gas BBQ hookup. Enjoy top amenities: gym, games room, party room, and a rooftop terrace with BBQ area. Walking distance to the GO Station, Gage Park, Rose Theatre, City Hall, shops, and restaurants. Minutes to Hwy 410. A stunning, move-in-ready unit in an unbeatable location! (id:58671)
2 Bedroom
1 Bathroom
700 - 799 sqft
Century 21 Green Realty Inc.
51 Lobo Mews
Toronto, Ontario
Immaculate Executive Townhome in Sought-After Islington Village!Luxury living meets urban convenience in this meticulously maintained Dunpar-built 3-bedroom, 3-bathroom townhome, just steps from Bloor Street and Islington subway. Featuring a bright and spacious open-concept layout with 9-ft ceilings, pot lights, and rich hardwood floors throughout. The gourmet kitchen boasts stainless steel built-in appliances, a gas range, upgraded granite countertops, a large centre island, and a walkout to a private deck, perfect for entertaining.The lower level offers a functional office and powder room, while the upper floors host generous bedrooms, a convenient 2nd-floor laundry, and a luxurious primary retreat complete with a private sundeck and spa-like 5-piece ensuite with an oversized shower. Enjoy a gas fireplace, and a double-car garage with direct access. Ideally located within walking distance to shops, restaurants, parks, GO Train, and subway, with easy access to Hwy 427 and the Gardiner Expressway. A quiet, family-friendly enclave that blends sophistication, comfort, and convenience a true must-see! (id:58671)
3 Bedroom
3 Bathroom
1500 - 2000 sqft
Bay Street Group Inc.
1006 - 1300 Mississauga Valley Boulevard
Mississauga, Ontario
Fully Renovated In 2023, This Sun-Filled 3-Bedroom, 2-Bath Home On The 10th Floor Delivers Wide Open Views And An Effortless Flow, An Open-Concept Living/Dining Area Spills Onto A Massive 266Sqft Balcony...Your Outdoor Living Room In The Sky! Bedrooms Are Smartly Organized For Privacy And Function, With A Sleek Electric Fireplace Anchoring The Living Space. The Kitchen Is a Chefs Dream and Entertainer Delight With an Elegant Breakfast Bar for Hosting and Functionality. Enjoy A Spacious In-Suite Laundry Room With Storage, And All Utilities Included, As Well As High-Speed Internet. The Building Adds Everyday Ease With EV Charging Stations, For Cyclists a Bike Parking Area, A Fitness Room, Library, Separate Men's & Women's Saunas, A Workshop, And A Games Room. The Location Seals It, Just Moments To The YMCA Community Centre, Mississauga Valley Park, Nearby Plaza Shopping, Transit, And Hwy 403, Plus About A 15-Minute Walk To Square One. This Turn-Key, Bright, And Beautifully Updated-Suite, Unit #1006 Is Easy To Love And Even Easier To Live In. (id:58671)
3 Bedroom
2 Bathroom
1200 - 1399 sqft
RE/MAX Hallmark York Group Realty Ltd.
1303 - 6 Eva Road
Toronto, Ontario
Beautifully Spacious Unit 890 Sq.Ft Approx.In Prestigious West Village By Tridel State Of Art Building, SunFilled 2 Bed + Den & 2 Wr, Featuring 8 Ft Ceiling, Open Concept ModernKitchen With Granite Counters, Under Mounted Sink. Big Living Room,Functional Den Can Be Used As A 3rd Br. Laminate Thru-Out, Master BrW/ 3Pc Ensuite & Closet.Well Sized 2nd Br. 5 Star Amenities. 2 Parking. Close To Hwy 401, 427,Qew, Minutes From Sherway Garden.Ss Fridge, Stove, B/I Microwave, Dishwasher, Washer & Dryer, All Elf'sAnd Window Coverings. Meticulously Maintained. (id:58671)
3 Bedroom
2 Bathroom
800 - 899 sqft
Century 21 Property Zone Realty Inc.
22 Highview Trail
Brampton, Ontario
Look No Further!! Detached 3 plus 1 home with 2 baths. This residence is conveniently located near Bramalea City Centre. Very Spacious. The expansive lot can accommodate a garden suite for additional income. This Home Features Cathedral Ceiling in Living Area, Spacious Bedrooms. Pot Lights Throughout Home. Driveway can Accommodate three Cars. Upgrades include Gas Furnace and A/C (2021). Newly renovated Kitchen, bathrooms and driveway (2025). Excellent Family Neighbourhood With Parks And Walking Trails and all other Amenities. (id:58671)
3 Bedroom
2 Bathroom
700 - 1100 sqft
Homelife Woodbine Realty Inc.
9 Welbeck Drive
Brampton, Ontario
Welcome to 9 Welbeck Drive A Beautiful Home in a Mature Brampton Neighbourhood. Nestled on a quiet, tree-lined street in one of Brampton's most established communities, this charming home offers the perfect blend of comfort, character, and convenience. Set on a spacious lot, 9Welbeck Drive boasts a warm and inviting layout with generous living spaces designed for both family living and entertaining. Inside, you'll find bright principal rooms, a well-appointed kitchen, and comfortable bedrooms with plenty of natural light. The mature lot provides privacy, a large backyard for kids to play or summer gatherings, and the kind of curb appeal only a seasoned neighbourhood can offer. The location is second to none. Surrounded by beautiful parks and green spaces, including Chinguacousy Park, Fletchers Greenbelt, and Earns Cliffe Park, outdoor activities are always just steps away. Families will love the close proximity to excellent schools, community centres, shopping, and everyday amenities. With quick access to major highways and transit, commuting is effortless while still enjoying the quiet charm of this well-established pocket. Whether youre a growing family or simply looking for a home in a welcoming neighbourhood, 9 Welbeck Drive is a rare opportunity to plant your roots in one of Brampton's most desirable mature communities. (id:58671)
5 Bedroom
2 Bathroom
1100 - 1500 sqft
Royal LePage Meadowtowne Realty
26 George Avenue
Wasaga Beach, Ontario
Opportunity Knocks! Attention Renovators, Contractors, Investors, Builders And First Time Buyers. 3 Bedroom Bungalow Located On A Quiet Cul-De Sac. Kitchen With Breakfast Area And Walk-Out To Backyard Deck. 2 Story Shed. 4 Car Driveway Parking. Located Close To Wasaga Beach, Collingwood And Blue Mountain. Vendor take back available (id:58671)
3 Bedroom
1 Bathroom
700 - 1100 sqft
RE/MAX Premier Inc.
55 Atlantic Avenue
Markham, Ontario
** MOTIVATED SELLERS ** Welcome to this beautifully custom-built 2-storey detached home perfectly situated on a premium lot in one of Markham's most sought-after neighborhoods, where pride of ownership and convenience come together in perfect harmony. Offering approx. 4,309 sq.ft., of refined total living space, this residence showcases solid hardwood flooring on both the main and second levels and timeless architectural details throughout.The updated white kitchen comes with an island and large eat-in area is the heart of the home-ideal for family gatherings and entertaining. Step through the walkout to a covered deck, perfect for outdoor dining and year-round enjoyment. 2 wood-burning fireplaces add warmth and character to the elegant living spaces, while an open staircase leads to a fully finished lower level complete with a second kitchen, perfect for extended family or guests. With approximately $150k in upgrades, this home shines with newer windows, professional landscaping, an in-ground sprinkler system, a new side patio connecting to the garage, and a newer fenced backyard. The irregular 82-ft frontage lot offers curb appeal and generous outdoor space, complemented by a driveway that accommodates up to 6 cars. Located just minutes from top-rated schools, Markville Mall, Markham Village Community Centre, and convenient access to Highway 407, this home delivers the perfect balance of tranquility and accessibility. A true gem in a family-friendly neighborhood; this lovingly maintained home combines classic charm, modern updates, and unbeatable location to create a place you'll be proud to call your own. (id:58671)
4 Bedroom
4 Bathroom
2500 - 3000 sqft
Century 21 Leading Edge Realty Inc.
1607 - 388 Bloor Street E
Toronto, Ontario
Welcome to the Rosedale Ravine Residences, just steps from Sherbourne Subway line, Yorkville, U of T, TMU, and the Yonge & Bloor, all while backing onto the peaceful Rosedale Ravine. This bright, south-facing suite offers over 600 sq ft of open living space filled with natural light through its floor-to-ceiling windows. Your maintenance fees cover ALL UTILITIES including Heat, A/C, Hydro, and Water, allowing for truly worry-free living. Enjoy a full range of amenities including a gym, sauna, lounge, party room, guest suite and 24-hour concierge service. Commuters, you will love the convenience of being just minutes from the Don Valley Parkway (DVP) via Bloor St E, providing quick access to downtown or north to the 401 - a rare feature for such a central downtown location. Imagine mornings jogging or biking through the Rosedale Ravine, afternoons exploring Yorkvilles boutiques or cafes, and evenings dining at Eataly or one of Bloor Streets many acclaimed restaurants, all just steps from your front door. Whether you're a first-time buyer, investor, or a down-sizer, this home offers the perfect blend of comfort, convenience, and lifestyle. Experience one of Torontos most sought-after neighbourhoods, where urban living meets natural tranquility. Welcome Home. *** Lots of parking spots available for rent!*** (id:58671)
1 Bedroom
1 Bathroom
600 - 699 sqft
Kingsway Real Estate
Ph13 - 700 King Street W
Toronto, Ontario
Welcome To The Clocktower Lofts On King West. This Penthouse Unit Measures 903 Sqft With 2 Bedrooms, 2 Bathrooms & Soaring 11.5Ceilings. Spacious Living Room With Hardwood Flooring, Large Windows For An Abundance Of Natural Light & Excellent South Views. Open Kitchen With Breakfast Bar, Brand New Whirlpool Appliances & Dining Area Attached. Walk Down The Hall To The Master Bedroom Which Has Brand New Carpeting, A Large Walk-In Closet & 4PC Ensuite. Convenient 2nd Bedroom Across With Den Attached & Wooden Sliding Doors Throughout. 1 Underground Parking Space & Locker Included. Building Amenities Include 24/7 Concierge, Rooftop Deck With BBQ, Gym, Sauna, Party/Meeting Rooms, Visitor Parking & More. (id:58671)
2 Bedroom
2 Bathroom
900 - 999 sqft
Royal LePage Real Estate Services Ltd.
404 - 135 Dalhousie Street
Toronto, Ontario
Unit 404 at 135 Dalhousie Street, located in the iconic Merchandise Lofts, offers the perfect blend of industrial style and downtown Toronto living. This impressive 1-bedroom with open concept kitchen with soaring 14-foot ceilings, polished concrete floors, and a striking bank of south-facing windows that fill the space with natural light. The functional layout includes a spacious bedroom, a versatile den ideal for work or creative use, a modern 4-piece bathroom,ensuite laundry, and a dedicated locker for extra storage. Situated in the heart of the city,the Merchandise Lofts place you less than a 10-minute walk from Yonge-Dundas Square, TMU, the Financial District, Massey Hall, transit, shopping, and countless amenities. Residents enjoy world-class building features including a fully equipped gym, indoor pool, basketball court,games rooms, and an incredible rooftop patio complete with lounge areas, BBQs, and a dog-friendly play zone. Combining authentic loft character with unbeatable convenience, Unit404 delivers a true downtown lifestyle experience. (id:58671)
1 Bedroom
1 Bathroom
500 - 599 sqft
Royal LePage Signature Realty
N1003 - 455 Front Street E
Toronto, Ontario
Welcome to the award-winning Canary District Condos. This timeless 2 bedroom suite offers an exceptional floor plan featuring floor-to-ceiling windows and hardwood flooring throughout. A contemporary and well balanced 731 sq. ft. residence exemplifies superior condominium living. The sleek, modern kitchen is equipped with high-end appliances, and the open concept living area provides access to a spacious balcony. The primary bedroom offers a tranquil sanctuary with a walk in closet & an en-suite bathroom. The second bedroom serves effectively as a guest bedroom or a combined bedroom/office. With an additional four-piece bathroom and en-suite washer/dryer, this home is ideally suited for those who appreciate functional and flexible living without compromising on quality, efficiency, or comfort. This suite includes a parking spot and a locker for supplementary storage. Canary District Condos are within walking distance of George Brown College, the state-of-the-art YMCA, The Distillery District, Leslieville, and St. Lawrence Market. With a Walk Score of 93, steps to trendy restaurants, cafes, and boutique shops. Commuting is effortless via the 504A King Streetcar that stops at King Subway Station, buses, and Union Station, with easy and quick access to the DVP & Gardiner Expressway. Note that some interior images showcase virtual staging. (id:58671)
2 Bedroom
2 Bathroom
700 - 799 sqft
Chestnut Park Real Estate Limited
53 Aquarius Crescent
Hamilton, Ontario
Freshly painted, beautifully bright and upgraded 3 bedroom townhouse with a walkout lower level in a quiet subdivision located in the highly sought-after Stoney Creek mountain. Spacious layout with an ultra-convenient location are just a few of the many highlights this property has to offer! The main floor features 9-foot ceilings, potlights throughout as well as a custom kitchen with breakfast bar, large family room, designated dining room and sliding doors leading to the elevated South-East facing deck. The living room is bathed in light and the lower level features a walk-out to the rear yard and could be used as an additional bedroom. The primary bedroom includes an ensuite bathroom and double closets. Walking distance to tons of amenities, schools, parks, shopping and restaurants this townhouse has lots to love! (id:58671)
4 Bedroom
3 Bathroom
1585 sqft
The Agency
12 Loomis Crescent
Fort Erie, Ontario
Welcome to 12 Loomis Crescent, Crystal Beach. dazzling modern home steps from Lake Erie. Experience the very best of Crystal Beach living in this bright, modern, move-in-ready home-perfect as a year-round residence or a relaxing summer retreat. Just a short walk to the famous sandy shores of Lake Erie, this property delivers an unbeatable combination of lifestyle, value, and location. Property highlights modern open-concept design with clean, bright, and airy living spaces. Affordable newer build offering exceptional value in a high-demand beach community. Two large, modern storage sheds in the backyard-ideal for beach gear, tools, or hobby space. Turnkey condition with contemporary finishes throughout. Prime location near restaurants, shops, and all the vibrant amenities of Crystal Beach. Easy access to Niagara Falls, Buffalo, and major highways-perfect for commuters or cross-border travelers. The ultimate summer getaway or full-time lifestyle property whether you're searching for a vacation retreat, an investment, or a comfortable home for your family, 12 Loomis Crescent offers the freedom, freshness, and lakeside charm you've been dreaming of. Easy to view upon request-compare the value and come see this standout property with confidence! (id:58671)
3 Bedroom
2 Bathroom
1100 - 1500 sqft
D.w. Howard Realty Ltd. Brokerage
242 Simcoe Street
Niagara-On-The-Lake, Ontario
One of Niagara-on-the-Lake's most distinguished estate properties - The Simcoe Manor. Nestled in the heart of Old Town, this iconic residence embodies timeless elegance and historic charm. Spanning over 5,000 square feet of impeccably finished living space, the manor features seven bedrooms and seven bathrooms, offering both grandeur and comfort in equal measure.Set on over half an acre of lush, landscaped grounds, the estate is surrounded by mature trees, vibrant gardens, and a serene stream that enhances its sense of privacy and tranquility. The outdoor oasis includes an inground pool, charming pool house, and multiple spaces for sophisticated entertaining or peaceful retreat. Formerly operated as a luxury inn, The Simcoe Manor retains its welcoming character with guest quarters and refined architectural details that speak to a bygone era of craftsmanship and grace. Every corner of this property tells a story-of heritage, hospitality, and the enduring beauty that defines Niagara-on-the-Lake. (id:58671)
7 Bedroom
7 Bathroom
3500 - 5000 sqft
Revel Realty Inc.
1111 - 7 Gale Crescent
St. Catharines, Ontario
Stunning Condo with Toronto Skyline Views! Welcome to this beautifully updated 2-bedroom, 2-bath suite where magnificent views greet you the moment you walk through the door. The spacious foyer leads into a bright and inviting living room that flows seamlessly into the open-concept kitchen perfect for both everyday living and entertaining. A versatile den has been thoughtfully converted into a dining room which includes a built-in bar/coffee bar, creating the ideal space for hosting family and friends.The primary bedroom features a walk-in closet and remodeled ensuite bath, while the second bathroom and in-suite laundry add everyday ease. Updates throughout ensure a move-in ready experience, with modern finishes that complement the condos functional layout.Enjoy your morning coffee or evening wine while soaking in the breathtaking skyline and sunsets.This well-managed building offers outstanding amenities, including a billiards room, exercise room, workshop, reading room, and an indoor pool, Observatory rooms with a 360 degree view of the city, everything you need for an active and social lifestyle right at your doorstep. Condo fees include hydro, heating, individual thermostat control, water, sewer, Bell FIBE TV, and unlimited wireless internet, parking , building insurance & common elements. (id:58671)
2 Bedroom
2 Bathroom
1000 - 1199 sqft
RE/MAX Garden City Realty Inc
122 Montrose Street
Windsor, Ontario
Investor Alert! High-Yield Opportunity in Prime Downtown Windsor! This Two-Story Detached Home is a cash-flow machine situated in one of Downtown Windsor's most sought-after communities. Configured perfectly for rental income, the house boasts an impressive 6 Bedrooms, 3 Full Bathrooms, and 2 Full Kitchens across its three levels. Main Floor - Features a large living room, dining area, a big kitchen, and a bedroom with a full bathroom. Second Floor - Offers four spacious bedrooms and a full bathroom. Finished Basement - A complete, self-contained unit with a large kitchen, living room, a bedroom, and a full bathroom-ideal for immediate rental income. Unbeatable Location Just minutes from Windsor University, the Ambassador Bridge, major highways, schools, parks, and all downtown amenities. Don't miss your chance to acquire this prime piece of real estate! Potential for significant rental revenue awaits. (id:58671)
6 Bedroom
3 Bathroom
1500 - 2000 sqft
Cmi Real Estate Inc.
175 Mcguire Beach Road
Kawartha Lakes, Ontario
Build your dream home on this 70' x 240' partially cleared building lot (PIN 631690163) featuring a concrete pad and drilled well, with direct frontage on beautiful Canal Lake, part of the Trent-Severn Waterway. This unique property is being sold together with a 2.8-acre private island (PIN 631690172) , offering unmatched privacy and lifestyle potential.Enjoy boating, fishing, and swimming right from your doorstep while being just minutes to the village of Kirkfield for shops and amenities. A once-in-a-lifetime chance to create your waterfront retreat and own an island at the same time! don't miss out. (id:58671)
RE/MAX Right Move
901b - 16 Laidlaw Street
Toronto, Ontario
Welcome home! Nestled in a hidden enclave just steps from the vibrant King West and Queen West neighbourhoods, this light-filled1-bedroom townhome is a rare find. Perched on the second floor with a corner exposure, this compact suite (don't let the size fool you!)delivers style, comfort & functionality ideal for busy downtown dwellers. Suite features light contemporary palette finishes, boasts large windows that flood rooms with natural light, along with numerous upgrades including new wide-plank flooring, an updated kitchen &modernized bathroom. Open concept living area showcases an ultra sleek white kitchen with granite counters and cozy living/dining space. The primary bedroom includes a generous deep double closet & is complimented by a charming French balcony. 4-piece bathroom features white floating vanity. Ensuite laundry. This home is broadloom free throughout. Additionally one underground parking spot is included. This boutique, family-friendly community is walkable, bike friendly & pet friendly. Enjoy a prime location steps to King West Village & Queen West, with endless amenities at your fingertips, plus nearby lake access, trails & easy access to transit & Q.E.W. (id:58671)
1 Bedroom
1 Bathroom
500 - 599 sqft
Homelife/realty One Ltd.
601 - 215 Veterans Drive
Brampton, Ontario
Introducing a brand new, move-in ready 2-bedroom, 2-bathroom condominium in the heart ofBrampton. This modern unit is situated in a well-appointed building offering an array of premium amenities, including a fully equipped fitness center, a games room, a Wi-Fi lounge,and an elegant party/lounge area complete with a private dining room. The party room also opens directly onto a beautifully landscaped outdoor patio ideal for hosting gatherings or enjoying outdoor relaxation.The kitchen features designer cabinetry with extended uppers and deep overhead storage abovethe refrigerator, combining style and functionality. Conveniently located just minutes from Mount Pleasant GO Station, this location offers excellent connectivity across Brampton andbeyond. With major shopping centers nearby, this residence is perfect for students, working professionals, and avid shoppers alike. (id:58671)
2 Bedroom
2 Bathroom
600 - 699 sqft
Coldwell Banker Sun Realty
5 Glencairn Square
Brampton, Ontario
Attention Buyers a Perfect Investment or A Place to Call Home !! Detached 3 Bedroom Home with Finished Basement. Open Concept Living/Dining Room. With a Gas fireplace. W/O to Deck. Spacious Kitchen Off To The Side. 3 Rooms on Upper with more Space then a Condo. Bonus!! Basement w/ Living area and Full Bathroom. Oversized Driveway Without Side Walk. (id:58671)
3 Bedroom
2 Bathroom
700 - 1100 sqft
Homelife/miracle Realty Ltd
1832 Pine Siskin Court
Mississauga, Ontario
Elegant Arthur Blakely Home Situated On A Quiet Court In Prestigious Enclave Of Homes Off Of Mississauga Rd.Luxurious Family Home W Exquisite Detail:Smart Home Technology, B/I Speakers,Engineered Hrdwd Flrs,Unique Vanities,Custom Tile Work, Matte Black Door Hardware,Heated Flrs In Washrms, Barn Doors, Accent Walls.Open Concept Layout. Sun-Filled Kitchen W Quartz Counters, Breakfast Bar, Pot Filler Faucet, Jenn Air Appliances.Master Retreat W Spa-Like Ensuite. (id:58671)
5 Bedroom
4 Bathroom
2500 - 3000 sqft
RE/MAX Imperial Realty Inc.
15 Diploma Drive
Brampton, Ontario
Absolutely beautiful and affordable detached 3 bedrooms and 3.5 full washrooms home in high. demand and popular Castlemore area with finished basement. A dream home for the first time buyer. Very well kept home with a nice open concept. A bright eaten refinished kitchen with S/S appliances with quartz countertop, back splash, three big drawers, spice rack and inbuild garbage bins. Great layout!! Fully landscaped backyard with a shed for extra storage. extended driveway and concrete all around the house. Pot lights on the main floor, second floor plus 12" LED lights in each rooms. Custom modern hardwood stained stairs with metal spindle. Front porch enclosed with tile floor for extra sitting area. Feature wall with T.V mount in living area. California shutter and zebra blinds. All the amenities: school, Parks, public transit close to Hwy 427, Hwy 50, Temple/ Gurughar. (id:58671)
3 Bedroom
4 Bathroom
1100 - 1500 sqft
Homelife Silvercity Realty Inc.

