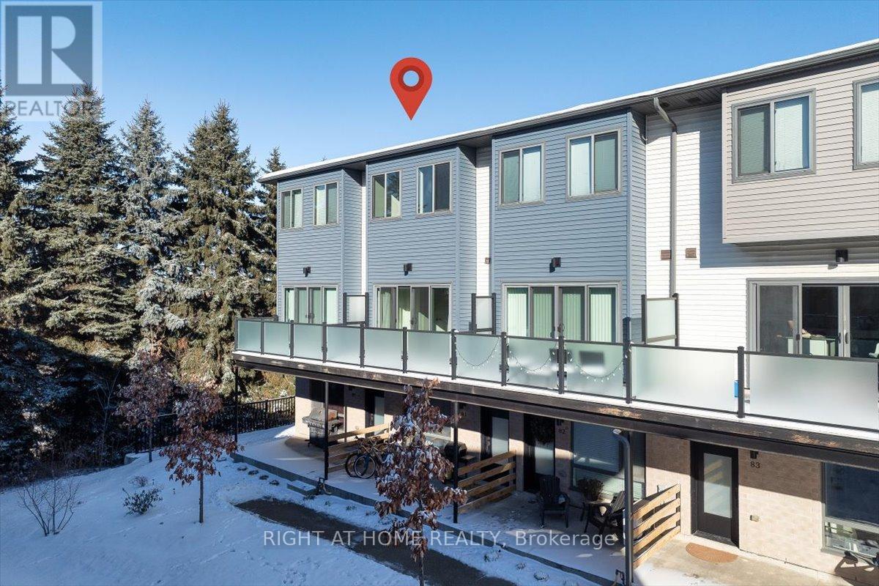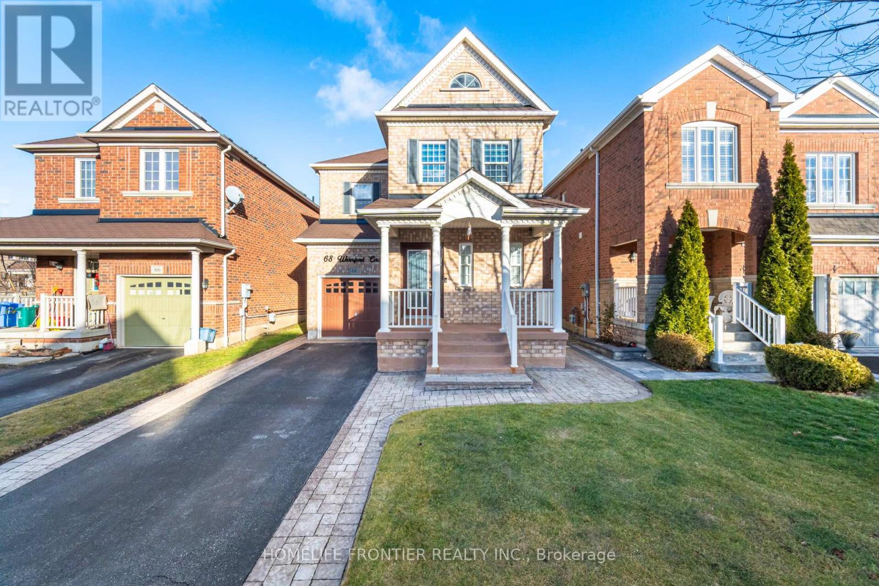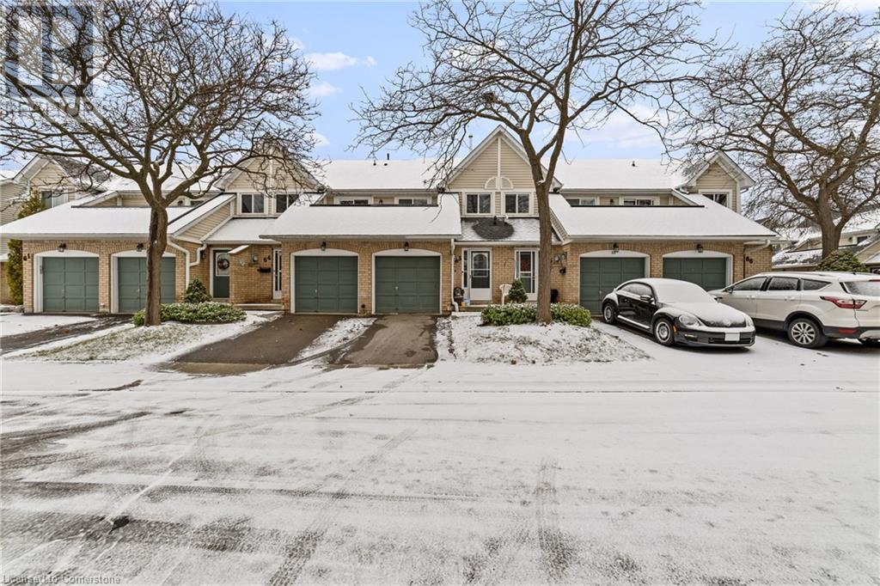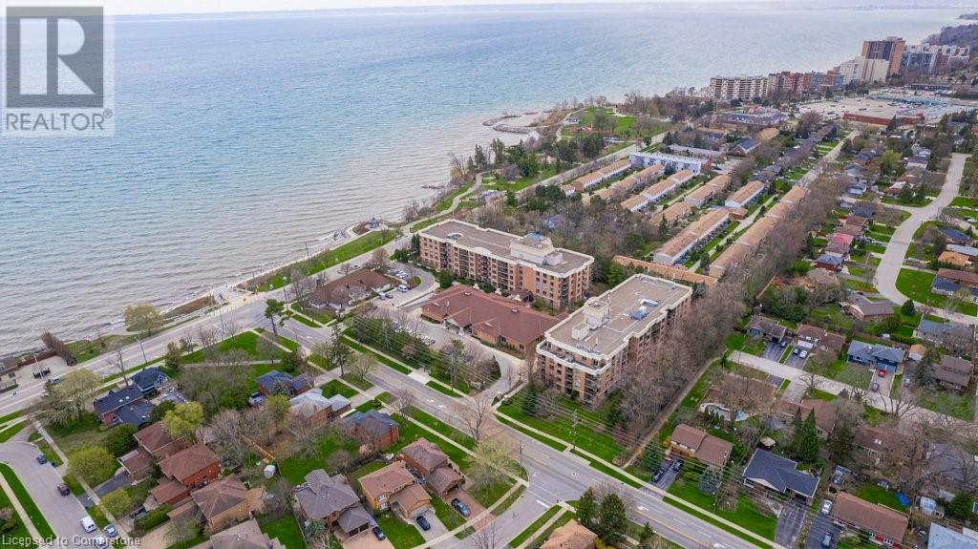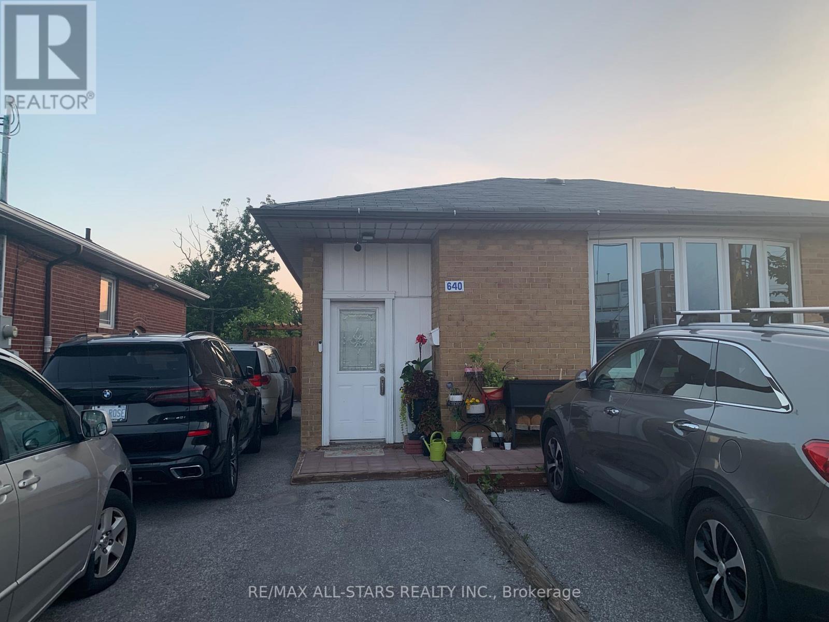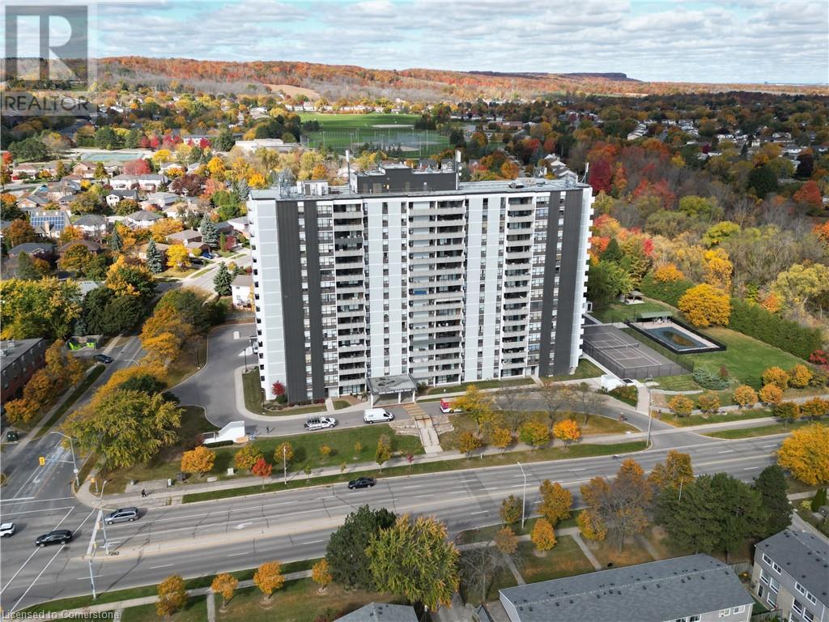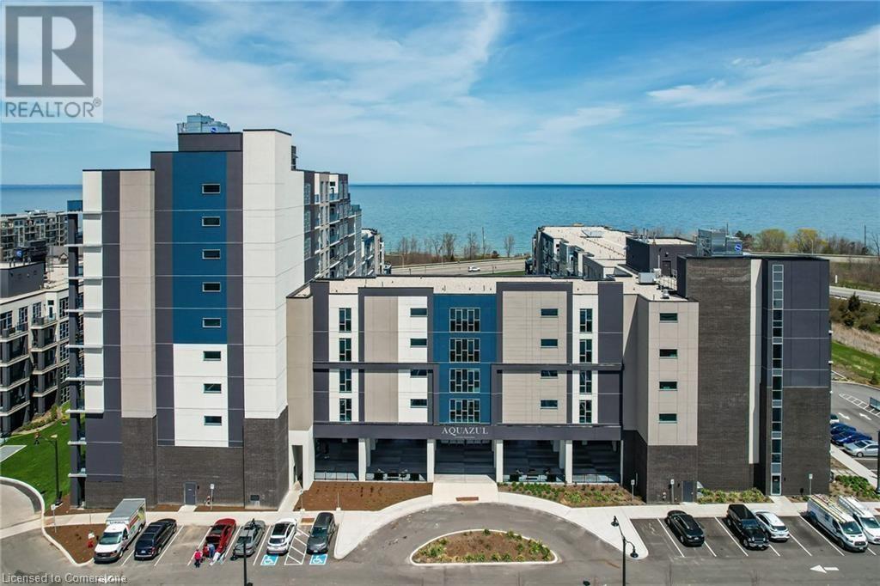- Home
- Services
- Homes For Sale Property Listings
- Neighbourhood
- Reviews
- Downloads
- Blog
- Contact
- Trusted Partners
29 Jellicoe Crescent
Brampton, Ontario
Here Comes The Most Awaited, One Of The Best On A Quiet Crescent, Centrally Located, 3+3 Bedroom 5 Level Back Split 2 Kitchens, Ideal For Large Family 2 Bedroom Legal Basement Apt With Separate Entrance. A Second 1 Br. Apt With Separate Entrance. Close To All Amenities. A Must See. Generating $5700 Rental Income. (id:58671)
6 Bedroom
3 Bathroom
Homelife/diamonds Realty Inc.
5452 Meadowcrest Avenue
Mississauga, Ontario
Welcome to this stunning 4 + 1 bedroom, 5 bathroom home offering 3,345 sq. ft. of beautifully designed living space, including a fully finished, builder-grade walk-out basement. Located in the sought-after Churchill Meadows neighborhood, this home combines both style and functionality to suit your familys needs.The main floor features 9-foot ceilings, gorgeous hardwood floors, and upgraded lighting throughout. The open-concept kitchen is a true highlight, perfect for entertaining, with quartzite countertops, sleek tile accents, a central island, and a convenient butler's pantry. From the kitchen, step out onto your private deckideal for hosting summer gatherings.Upstairs, you'll find 4 spacious bedrooms, including a large primary suite with a luxurious 5-piece ensuite and His & Hers oversized walk-in closets. The second and third bedrooms share a Jack-and-Jill bathroom, while the fourth bedroom enjoys the privacy of its own 4-piece ensuite.The fully finished basement offers even more living space, featuring a 5th bedroom, a 4-piece bathroom, and a large rec room with a walk-out to the backyard. Whether you're looking to unwind or entertain, this lower level is a perfect extension of your home. **** EXTRAS **** Close To Erin Mills Town Centre, Go-Train, Ridgeway Plaza, Credit Valley Hospital, Parks, Top Ranked Schools, Public Transit & Major Hwys! (id:58671)
5 Bedroom
5 Bathroom
RE/MAX Realty Services Inc.
15 Nevada Avenue
Toronto, Ontario
Fabulous large 4 bedroom family home on sought after quiet street with great curb appeal. A mature treed pie shaped lot with a very wide back. Many upgrades. Renovated washrooms. New windows in fromt of house. New driveway and garage door. Freshly painted. Great Kitchen. Master bedroom has 2 large closets and a separate vanity space. Basement has one apartment with separate entrance. There was a second apartment also with its own separate entrance. 2 entries to the basement. 5 entries to the whole house. **** EXTRAS **** SS Fridge, Stove, Built-in dishwasher, Washer/Dryer in Laundry Rm, Central Air Conditioning System, Gas furnace and equipment, Washer/Dryer, Stacked Washer/Dryer in apartment, Washer/Dryer in basement not hooked up (id:58671)
5 Bedroom
5 Bathroom
Right At Home Realty
82 Knotty Pine Avenue
Cambridge, Ontario
A Must See, An Absolute Show Stopper 4 PLUS 1 Bdrms 3 Full Baths Townhome IN THE MOST DESIREBLECOMMUNITY OF CAMBRIDGE.**Great Layout* Offering 1500 TO 2000 Sqft of Living Space With Open Concept Living/Dining and Kitchen Area and 4 Specious Bdrms!!Laminate throughout the entire house!!! Filled with lots of natural sunlight!! Minutes Away From Highway 401, Conestoga Collage, All major shopping facilities, banks, restaurants, and much more. Great Opportunity for first time home buyers and investors!!!! (id:58671)
5 Bedroom
3 Bathroom
RE/MAX Gold Realty Inc.
Royal LePage Flower City Realty
2 Fleming Drive
Toronto, Ontario
A lovingly cared family home, 4+3 bedrooms, 4 washrooms, in an excellent Bayview wood neighborhood. The sun-drenched South-facing home on the 66-foot wide lot is perfect for a growing family: Top-rated schools including French emersion school, Trinity University & Chiropractic school: The 3-bedroom basement with separate entrance is good for a rental income potential. The seller renovated every corner of the house including a modern kitchen, washrooms, roof(2020), air-conditioning (2021), doors, windows(2021), crystal chandeliers, lightings, the new flooring with engineered hardwood and porcelain tiles. A cottage-like setting in the city with beautiful trees and flowers. A Picturesque walk-out backyard. Must see! **** EXTRAS **** Fridge, Stove, Dishwasher, Washer, Dryer, Central Air-conditions, Garage door opener & remote, All lighting fixtures and window coverings and a big shed in the backyard (id:58671)
7 Bedroom
4 Bathroom
Homelife/bayview Realty Inc.
25 Meadowvale Drive Unit# 1
Fonthill, Ontario
Tucked away in an enclave of just eight units in a peaceful and prestigious neighbourhood, this sun-filled, end unit condo townhome property boasts privacy and charm, backing onto tranquil greenspace. Inside, enjoy a spacious, open-concept layout featuring a bright kitchen with ample cabinetry and a seamless flow to the dining and living areas. Large patio doors lead to a private deck, perfect for relaxing or entertaining. The upper level includes three generously sized bedrooms, with the primary suite offering an ensuite. The basement adds the versatility of a blank canvas, with the possibilities of a rec room and additional office space. With a single attached garage, this home is ideal for families, professionals, or retirees looking for a low-maintenance lifestyle. Located close to local amenities, schools, and parks, this property offers a perfect balance of community charm and modern convenience. Don’t miss this rare opportunity in the heart of Fonthill! (id:58671)
3 Bedroom
2 Bathroom
1462 sqft
RE/MAX Escarpment Golfi Realty Inc.
423 Guildwood Parkway
Toronto, Ontario
WOWZA! Lakeside Living at 423 Guildwood Parkway. Multigenerational custom-built 5-bedroom, 6-bathroom lakeside home on the Scarborough Bluffs, completed in 2018. The exterior features modern stucco, cedar-stained wood, and smart technology for the garage and lighting. The open-concept interior includes a spacious living area with a gas marble fireplace, smart lighting, built-in speakers, and large windows offering views of Lake Ontario. The kitchen features high-end stainless-steel Jennair appliances, quartz countertops, a peninsula, and an island for additional seating. The main floor includes a 5th bedroom, powder room, and billiards room. The upper level houses four bedrooms, each with its own Washroom, including two primary suites with lake views. The East Primary Suite has a spa-like bathroom with a freestanding tub, rain shower, and heated floors. The lower level offers a family entertainment space with a fireplace, ping pong table, sectional seating, and extra storage. The backyard is designed for relaxation and fun, featuring three levels of outdoor living spaces, including a dining area, hot tub, lounge area with a fire table, and a Pioneer-built saltwater pool with multicolored lights and water jets, all controlled via smartphone. With built-in speakers, heated floors, smart home features, and over $275,000 invested in the backyard alone, this home is designed for luxury, entertainment, and family living. Over 3,500 sf of Living Space & an Easy Potential Separate Entrance for 'In-Laws'. **** EXTRAS **** Honeywell smart thermostat, irrigation system, 2-car garage with interior access, generous lower level, stunning backyard on on a sizable lot. (id:58671)
5 Bedroom
6 Bathroom
RE/MAX West Realty Inc.
81 - 369 Essa Road
Barrie, Ontario
Lovely Townhouse Located In South West Barrie In Highly Desirable Community, In The Newer Part Of The Complex, Only 6 Years New. 2 Beds With 2 Full Baths Plus Powder Room. Kitchen With Quartz Counters, Island With Breakfast Bar, Backsplash & S/S Appliances. Smooth Finish 9' Ceiling On 2nd & 3rd Level. Nice Balcony With Oversize Sliding Doors. 2 Car Tandem Garage. Energy Star Certified Home. Minutes To Hwy 400, Waterfront & Go Station. Convenient Location Close To Shopping, Schools, Parks, Rec Center. **** EXTRAS **** All Existing S/S Appliances (Fridge, Stove, Dw, Micro/Fan); Washer & Dryer; All Existing Elf's; Garage Door Opener & Remote; Ecobee Wifi Thermostat; CAC. Central Vac. Builder's upgrades - added pantry and powder room, upgraded washrooms. (id:58671)
2 Bedroom
3 Bathroom
Right At Home Realty
68 Warnford Circle
Ajax, Ontario
Welcome to this immaculate gem in the highly sought-after Northeast Ajax community! This all-brick detached home features a bright and open-concept layout filled with natural light with beautiful casement windows, , perfect for modern living. The main floor boasts a functional layout with formal living, a Dining area, and a kitchen with stainless steel appliances seamlessly connected to the family room, ideal for entertaining and family gatherings, accentuated by pot lights throughout ( inside and outside ), Four years old Hardwood floors on plywood subflooring, the beautifully landscaped front and backyard and interlocking all around. The second floor offers a spacious master bedroom with a private ensuite, and walk in closet, two additional well-appointed bedrooms, and a versatile computer loft that is perfect for a home office. The newly finished basement is a standout, featuring pot lights, cold storage with b/i shelves, ample space for recreation or relaxation with b/i speakers and sound system, and additional office space. The garage has epoxy flooring and b/i shelves. Close to a French immersion school, parks, a recreation center, a library, and shopping, this home is ideally located. Minutes to Deer Creek Golf Course, Metro Plaza, and major highways (401, 407, 412), this property offers unparalleled convenience and lifestyle opportunities. Don't miss the chance to call this stunning property your new home! **** EXTRAS **** central vacum with outlet in the garage as well. Front porch is ideal for sitting outside during summer. (id:58671)
3 Bedroom
3 Bathroom
Homelife Frontier Realty Inc.
298 Empress Avenue
Toronto, Ontario
Amazing Location! Willowdale's Most Coveted Street; Empress Ave Offers A ton of Opportunities for Investors or Builders .... A Magnificent Income Property (current rent $8150) Boasts A Main Floor With 4 Bedrooms, 2 Bathrooms, A Kitchen And A Separate Entrance Basement With 2 Bedrooms, 1 Bathroom, Kitchen and separated laundry. Pure Rectangle Lot 50'x128', Steps Away From Earl Haig SS & Hollywood PS, Bayview Village Shopping Centre, TTC & Subway Station & More **** EXTRAS **** 2Fridge, 2Stove, 2(Washers, & Dryers), 2 Hood, Dishwasher. (id:58671)
6 Bedroom
3 Bathroom
Rife Realty
2530 Northampton Boulevard Unit# 63
Burlington, Ontario
Welcome to your dream home! This bungalow/stacked style townhome offers main floor living at it's finest with updates throughout while being nestled in a vibrant neighborhood, perfect for creating lasting memories. With a gorgeous kitchen overlooking the living space, 2 bedrooms and the modern bathrooms, you'll find ample space for relaxation and comfort. Enjoy the inviting common area, ideal for gatherings and outdoor activities. The crawlspace access off the primary bedroom offers a lot of storage in the lower level. Conveniently located in sought after Headon Forest, this townhome offers easy access to local amenities, parks, schools & highways. Don’t miss out on the opportunity to make this home your own! (id:58671)
2 Bedroom
2 Bathroom
902 sqft
Keller Williams Edge Realty
616 - 478 King Street W
Toronto, Ontario
Welcome to Victory Lofts - a stunning soft loft with just 12 storeys! This open concept, bright and modern loft is located in the heart of King West next to amazing restaurants, entertainment and lots of transit options. One of the best features of this unit is the huge balcony, spanning the entire length of the loft and overlooking a quiet courtyard - a perfect spot for relaxing or entertaining. This loft also has tons of storage with a large double closet in the primary bedroom, spacious front entry closet along with two owned storage lockers. **** EXTRAS **** The boutique building offers great amenities like a well equipped gym, concierge, party room and guest suites. Other room noted in listing is the balcony. (id:58671)
1 Bedroom
1 Bathroom
On The Block
442 Hall Shore Drive
Lanark Highlands, Ontario
One Acre property on Dalhousie lake, McDonald's Corner. Experience year-around lakefront living with this unique 2 homes property. A spacious newly renovated 2300 sq feet main home with North-West View a large deck overlooking the waterfront views and detached double car garage with plenty of workspace or storage. The main house has 4 bedrooms 2 full bathrooms and abundance of additional living space. additional homes includes 2 bedrooms, 1 bathroom, kitchen, living and single garage. Open Living space on the main level and a large rec room, 2 more bedroom's. The property has numerous well-established perennial garden, a beautiful level, landscaped, lot with a walkway that leads you to waterfront to the hard sand bottom, shallow waterfront with a dock that has plenty of room for docking boats, Each home has a paved separate driveway with separate entrance. Multiple opportunity a waits you with this beautiful property (id:58671)
6 Bedroom
3 Bathroom
Homelife/future Realty Inc.
710 Halbert Drive
Shelburne, Ontario
Discover this beautifully designed and spacious four-bedroom home, where elegance meets comfort. The upper level boasts four generously sized bedrooms, each with en-suite bathrooms, providing a serene retreat for every family member. The main level welcomes you with an expansive open-concept layout, perfect for entertaining, with gleaming hardwood floors throughout, and ample natural light streaming through large windows. The partially finished basement, features a finished fifth bedroom with potential to add two additional bedrooms, three-piece bathroom and a separate entrance, offering incredible potential for an in-law suite or additional rental income. With a main level laundry room, the home is designed for convenience and practicality without sacrificing space. Situated close to all amenities, this bright and airy home offers the perfect balance of modern living and refined elegance. You'll love the proximity to shops, parks, and schools, making it an ideal home for families or professionals. This is lavish living at its finest don't miss the opportunity to make this exquisite property yours! **** EXTRAS **** Double car garage. Basement with separate entrance ready for you to add your personal finishing touches. (id:58671)
5 Bedroom
5 Bathroom
Century 21 Percy Fulton Ltd.
213 Paradelle Drive
Richmond Hill, Ontario
***Extremely Well Maintained House At Prestigious Oak Ridge Richmond Hill ***Spacious Sun-Filled Acorn Home Located On Quite St***Premium Long Lot***Great Layout Double Garage***9 Feet Ceiling On Both Main And Second Floor***Upgraded Maple Hardwood Floor On Both Levels***Stair Post And Iron Railing***Granite Counter Tops***Master Bedroom With Walk-In Closet & 4Pcs Ensuite***Above Grade Window In Basement***Just Move- In & Enjoy***2 Mins Walk To Pond/Trails***Mins to Hwy 404 and GO Station***Million $$$ Homes Community*** (id:58671)
3 Bedroom
3 Bathroom
Jdl Realty Inc.
31 Weaver Drive
Hamilton, Ontario
****Power of Sale**** Vacant and Easy to show. Exceptional detached brick and stucco 2 storey executive 4 bedroom home located on an oversized lot on a quiet street. Double door front entryway. Open concept grand sized family room overlooks the expansive rear fenced yard. 9 foot ceilings on the main floor. Gourmet kitchen and large eat in breakfast room with a walk out to the rear yard. Main Floor office. Oak staircase to the 2nd floor. Large primary bedroom featuring hardwood floors, 5 piece ensuite and a walk in closet. There is a den on the 2nd floor. Conveniently located second floor laundry room. Full finished basement with a kitchenette. Huge recreation room in the basement. Direct garage access. You will not be disappointed. **** EXTRAS **** Great location. Close to all amenities. All taxes, dimensions and description to be verified by the Buyer/Buyer's Agent. Property is Sold \"As Is Where Is\". (id:58671)
4 Bedroom
4 Bathroom
Century 21 Fine Living Realty Inc.
2108 - 830 Lawrence Avenue W
Toronto, Ontario
Superior Location Treviso ll Inspired Italian Master planned Community with Great Amenities, Functional Layout, Sun-Filled South Facing Unit With an Unobstructed View of the City Skyline. Included are One Parking spot, one Locker owned, and it's steps to TTC, Shoppers, Cafes, Restaurants, Yorkdale Mall, Lawrence Square, Columbus Centre, Schools, Park and easy access to Highways. The Building also has a Concierge, Gym, Indoor Pool, Sauna, Party Room, Guest Suites, and Visitors Parking. **** EXTRAS **** Stainless Steel Appliances, Fridge, Stove, Microwave, Built in Dishwasher, Stacked Washer and Dryer, Exterior Features: Built-in-BBQ, Controlled Entry, Lighting, Hot Tub. (id:58671)
1 Bedroom
1 Bathroom
Sutton Group-Admiral Realty Inc.
100 Burloak Drive Unit# 2505
Burlington, Ontario
Welcome to Hearthstone by the Lake Retirement Community where independent living meets convenience and comfort. Whether you prefer to maintain a fully independent lifestyle or take advantage of the community's extensive amenities, this unit is the perfect place to call home. The spacious, open-concept layout features 9-foot ceilings and large windows, allowing for plenty of natural light. Enjoy preparing meals in the full kitchen, and hosting family in the expansive dining and living area, which opens onto a private, treed balcony with a serene Northwest exposure. The versatile flex room can be used as a separate eating area, a den, or an office, The generously sized bedroom includes a walk-in closet, and the convenience of in-suite laundry adds to the ease of living. This unit also comes with an underground parking space and a private locker for extra storage. As part of the Hearthstone community, you will benefit from a range of amenities included in your Hearthstone Club Fee including monthly housekeeping (1 hour), a $250 meal/dining credit (incl tax), shuttle service for local transportation, on-site handyman services, 24-hour emergency nursing and an emergency call system, Concierge and wellness centre offering an exercise room, indoor pool, and games room, cozy library and dining lounge, both complete with fireplaces. Residents can also relax in the beautifully landscaped grounds, complete with a courtyard, outdoor patio areas, and a charming gazebo. Plus, all of this is just steps away from the lake, offering you a peaceful lakeside lifestyle. Hearthstone by the Lake offers the perfect blend of independence and support, creating an ideal environment for your retirement years. Experience comfort, convenience, and community all in a stunning location! (id:58671)
1 Bedroom
1 Bathroom
806 sqft
Keller Williams Edge Realty
24 Whithorn Crescent
Caledonia, Ontario
This home is a MUST see, almost NEW 4+2 bed, 4+1 bath 2 stry home in a great location. The main flr offers open concept Liv Rm. and Eat-in Kitch perfect for entertaining family and friends. The eat in Kitchen is ideal for the chef in the family with granite counters, S/S appliances, nicely tiled backsplash, plenty of cupboards including a pantry cupboard and best of all a large island w/extra seating all that and offers walk-out to the back yard adding to the entertaining space. The Liv Rm. is perfect for cozy nights at home watching a movie or playing games. The main flr is complete with a separate Din Rm (currently being used a sitting rm) and a 2 pce bath. Upstairs offers plenty of room for the growing family with 4 spacious bedrms all with ensuite access and walk in closets. The master offers his & hers closets and a separate shower and tub. The other 2 baths are 4 pce and this floor also offers the convenience of laundry. It doesn’t not stop there - the basement is also fully finished with an in-law w/separate entrance. Updated kitchen with quartz counters and S/S appliances, large Rec Rm, 2 bedrooms and 3 pce bath making this perfect for in-laws, older children still at home or supplement your mortgage with some rental income. The low maintenance back yard offers plenty of space for entertaining on the large aggregated concrete patio and a large shed for all your storage needs. This home CAN’T be missed - it checks ALL the boxes. (id:58671)
6 Bedroom
5 Bathroom
2817 sqft
RE/MAX Escarpment Realty Inc.
2 Liscombe Road
Toronto, Ontario
Luxurious home in the affluent Rustic/Maple Leaf neighborhood. Amazing curb appeal on a wide 61 feet footage. Modern gourmet kitchen, quartz counter & centre island. Integrated B/I Jenn-Air appliances. Living/Dining adorned with natural stone fireplace and skylights. New hardwood floors and pot lighting. Picturesque landscaped oasis with muti-zone sprinklers irrigation. Private side-yard adorned with large gazebo with built-in pot-lighting, fireplace natural and gas hookups. Basement apartment beautifully renovated with own laundry. **** EXTRAS **** 2 fridges, 1 stove, 1 Jenn-Air oven cook-top , 2 washers, 2 dryers, 2 microwaves, 2 dishwashers, dual zone-refrigerator under center island, all window coverings, all ELFs, 2 rangehoods (id:58671)
5 Bedroom
2 Bathroom
Trustwell Realty Inc.
36 - 340 Prospect Point Road N
Fort Erie, Ontario
Welcome to your dream townhouse nestled in a vibrant neighborhood of Ridgeway, primed for those seeking both comfort and convenience. Step inside to discover an interior that blends contemporary design with practical living, with each corner of this home optimized for your lifestyle. This stunning new listing features three well-appointed bedrooms, including a large primary bedroom, ensuring ample privacy and space for everyone in the family. Each of the three bathrooms reflects modern aesthetics and functionality which is carried throughout the rest of the home with open concept living and tons of natural light. Outside, your new home positions you perfectly to reap the benefits of its great locale. With close proximity to great schools, shopping, restaurants and beautiful parks and trails, this home offers it all. All these conveniences come bundled in a community that balances urban perks with small-town charm. Don't miss out on making this beautiful Fort Erie townhouse your own slice of paradise! (id:58671)
3 Bedroom
3 Bathroom
RE/MAX Escarpment Realty Inc.
640 Mccowan Road
Toronto, Ontario
WHY LEASE, BUY NOW! Excellent Location Factor, STEPS TO FUTURE TTC Subway at McCowan & Lawrence. Walk to Scarborough General Hospital, Crockford & Bendale Nursing Homes, Potential Income: $6-8K monthly. Suggest Re-Zoning to New Condos, Offices, Mixed -Use Development, Affordable Housing Program. This Property is Suitable For Investor/Developer for Excellent Lot/Land Assembly. IDEAL Family Investment, SUITABLE USES: Dental/Medical Uses, Physiotherapist, Chiropractor, Massage Therapist, Lawyers, Accountants, Realtor & Mortgage, Insurance Brokerages. Printing Shop Depot, etc. House Built in 1957. Copy of Survey Dated 08 March 2021. **** EXTRAS **** Detached Bungalow- 3- Upgraded BR, 2- Newer Baths, All Newer ELF's, GB& E, CAC. Seller Spent Thousands on New Room, Rear Addition, Wood Fences, New Landscaping, New Storage Shed, & Newer Upgraded Windows, Fully Fenced Yard, Move In Ready. (id:58671)
2 Bathroom
5371 sqft
RE/MAX All-Stars Realty Inc.
2055 Upper Middle Road Unit# 1008
Burlington, Ontario
Embrace the cozy charm of autumn in this serene 1308 sqft corner unit, offering stunning Western views of the Niagara Escarpment and Lake Ontario. Nestled in natures fall palette, this 3 bed/2 bath condo is perfect for peaceful, turnkey living. As the leaves turn, enjoy the warmth and comfort of this meticulously maintained space, featuring a spacious living and dining area with white oak hardwood floors, picture windows, and a 15ft balcony ideal for soaking in those crisp fall sunsets.The kitchen is freshly updated with new counters, a stylish backsplash, and modern appliances, including a stainless steel fridge, dishwasher, and white glass-top stove. An ensuite washer and dryer offer added convenience. Retreat to the primary bedroom with its updated 3-piece ensuite and walk-in closet, while the additional bedrooms provide versatile spaces perfect for guests or a cozy home office, ideal for curling up with a hot drink on a cool fall day.The amenity-rich building enhances your lifestyle with an inground pool, tennis court, gym with sauna, party room, and guest suite, making it the perfect place to settle in as the season changes. Condo fees cover all utilities, including heat, hydro, water, and Bell Fibe TV offering unbeatable value.Located in the heart of Brant Hills, just minutes from shopping, highway access, vibrant fall parks, and scenic trails, this home blends the beauty of the season with luxury and convenience. Don't miss this opportunity to enjoy autumns splendour from your new home! (id:58671)
3 Bedroom
2 Bathroom
1308 sqft
RE/MAX Escarpment Realty Inc.
16 Concord Place Unit# 527
Grimsby, Ontario
You deserve more THE SUNSET model stunning large one bedroom den offers an oversized balcony with direct view of Lake Ontario. Upgraded white kitchen cabinets with granite countertops, mouldings and large island, full sized stainless steel appliances, potlights, plank flooring throughout. Bedroom with a view and a walk-in closet ensuite privilege bath with custom glass shower. Two underground parking spaces and a locker. Enjoy AQUAZUL with pool, patios, gym, party room, billiards and more. IMMEDIATE possession available to enjoy this prime located unit and desirable GRIMSBY ON THE LAKE. (id:58671)
2 Bedroom
1 Bathroom
747 sqft
Royal LePage NRC Realty








