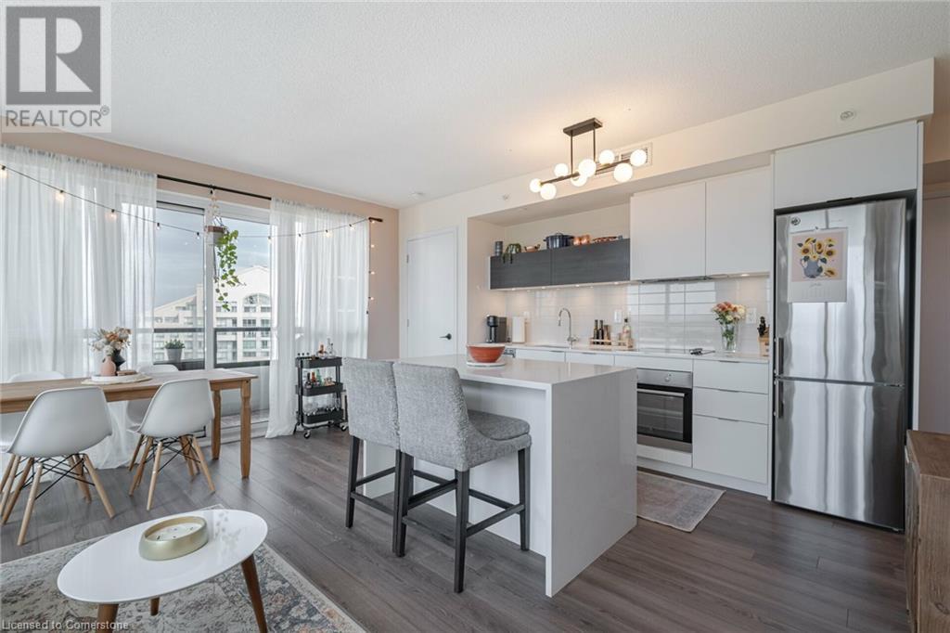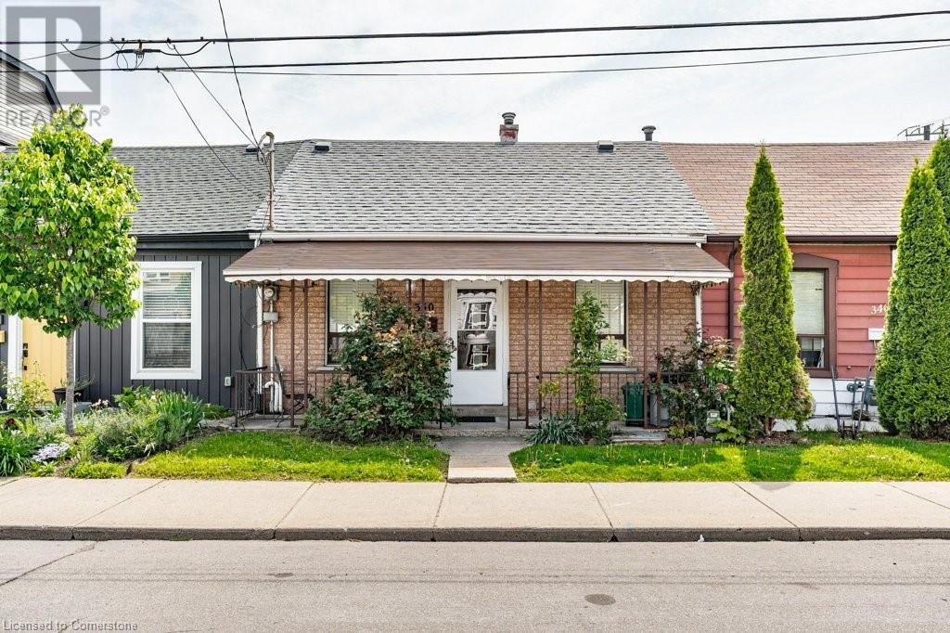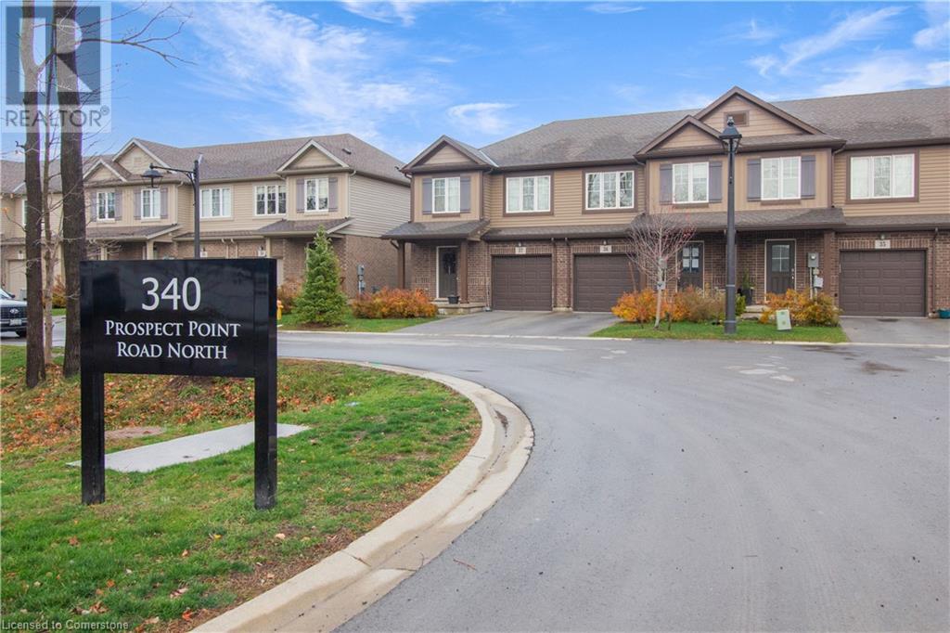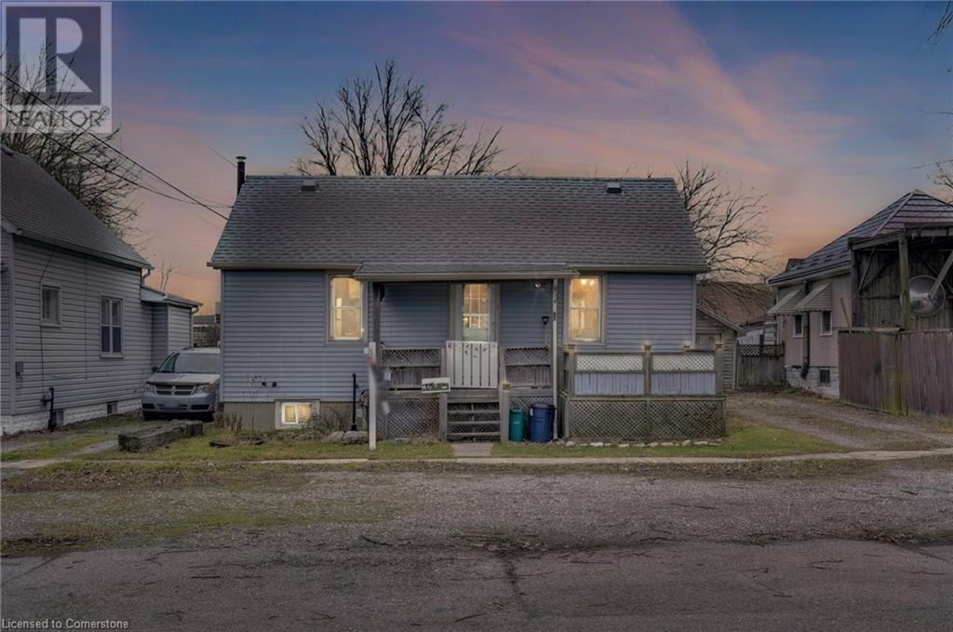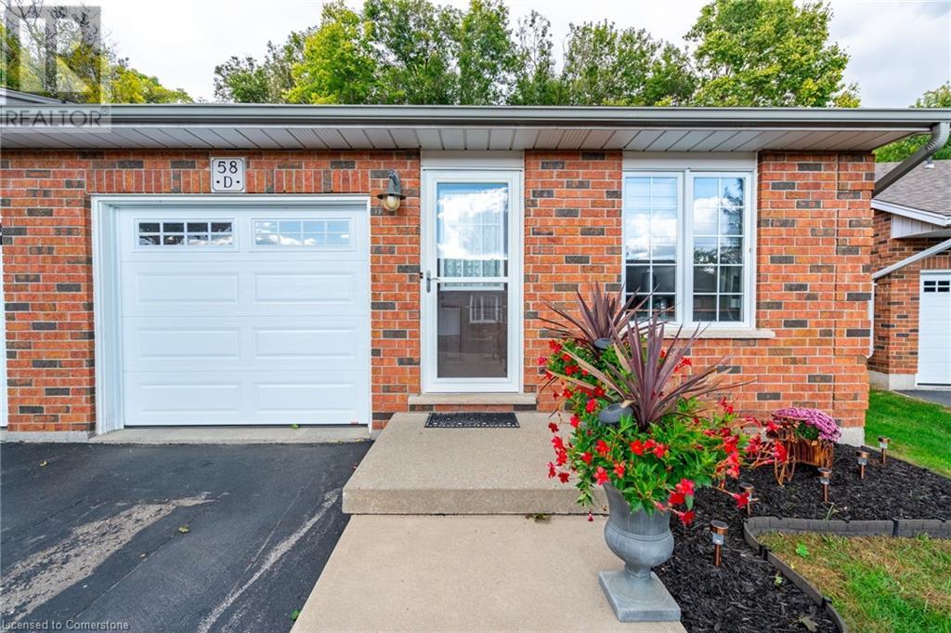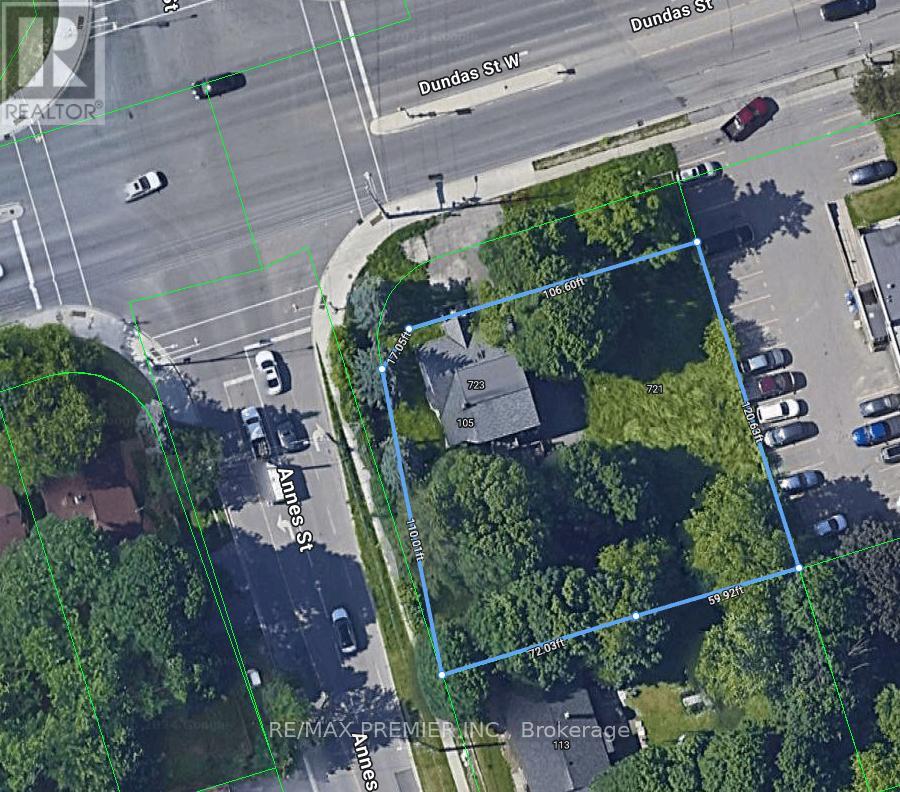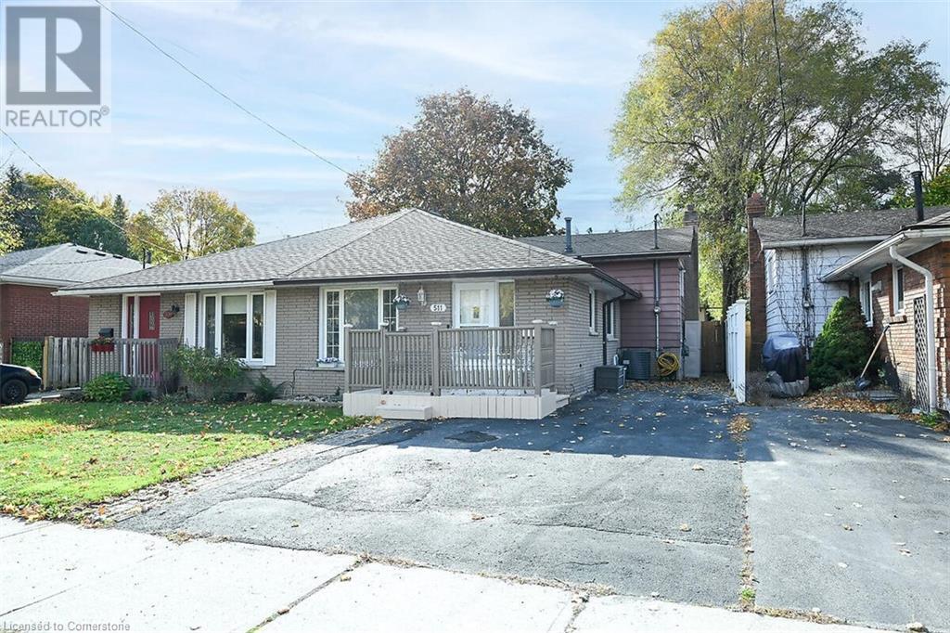- Home
- Services
- Homes For Sale Property Listings
- Neighbourhood
- Reviews
- Downloads
- Blog
- Contact
- Trusted Partners
40 Saint Dennis Road
Brampton, Ontario
Welcome To This Bright Beautiful & Spacious End Unit Townhouse Like Semi-Detached. Just Under 2000 Sf, 3 Bedrooms & 3 Washrooms, Double Car Garage, Located In Most Demanded Area Of Mayfield Village Community & Peaceful Neighborhood, Open concept layout . 9 foot ceilings on main floor. Second Floor with 3 bedrooms and 2 washrooms, Bright And Spacious. Absolutely Stunning !! End Unit !! . Separate Family Room. Large Open Kitchen With Stainless Steel Appliances. Beautiful Landscaped Backyard. prime location near schools, parks, and shopping, and versatile spaces for comfortable living or investment, this property truly has it all! Dont miss your chance to make this exceptional home your own. Contact listing agent for details or to schedule a viewing. Stainless Steel Fridge, Stove, Dishwasher. Easy Access To HWY 410, Close To Walmart Plaza, Parks, Etc **** EXTRAS **** Water softener not included (id:58671)
3 Bedroom
3 Bathroom
King Realty Inc.
20 Thomas Riley Road Unit# 2204
Toronto, Ontario
Welcome To This Beautiful 2 Bedroom 2 Bath Condo In Etobicoke! This Bright Corner Unit Features Many Windows With An Open Concept Layout! Gorgeous Updated Kitchen With Stainless Steel Kitchen Appliances And Breakfast Island! Primary Bedroom Offers A 3 Piece Ensuite Bath And Large Closet! Building Offers Great Amenities Such As Exercise Room, Party Room, Media Room, EV Charging Stations And Pet Washing Station! Friendly Concierge Staff And Family Oriented Building! Super Quick Commute Downtown. GO Train Travels During Rush Hour From Kipling To Union Station In Just 17 Minutes. (id:58671)
2 Bedroom
2 Bathroom
769 sqft
Royal LePage Signature Realty
1069 Bird Road
Haldimand, Ontario
Nestled on a sprawling 1.25-acre lot, this charming detached bungalow offers a tranquil retreat. The cozy three-bedroom home features a walkout deck overlooking the expansive grounds, while a fully finished basement with a separate entrance, bedroom, and second kitchen presents excellent potential for an in-law suite or additional living space. (id:58671)
4 Bedroom
1 Bathroom
Real Estate Advisors Inc.
13 Rattlesnake Road W
Brampton, Ontario
Luxury Luxury Luxury! Show Stopper Gem Fully Premium Upgraded Worth more than $250K Up to Down with Canadian Hardwood, Italian Tiles, Jen Air appliances, Van scouting, Smooth Ceiling, Modern Glass Rail Style Stairs, New Modern Windows and doors, Pot Lights, Elegant Layout, New Zebra Blinds, Accent Walls, Upgraded 200 Amp With Tesla 60 Amp Charger with spice kitchen in Garage with EPOXY Floor. Spacious 4+2 Bedrooms With 5 bathrooms Comes with 3 Kitchens + Added 1 Bath and 2 Laundries 2 Bedrooms Basement With Separate Entrance and laundry 6 Car Parking Space. Location Speaks it self near to Hwy 410, 3 min bus stop away , Brampton Civic Hospital, Groceries Stores National Sweets, "" Public Library, Schools, Banksand much more. Do Not Miss it. (id:58671)
6 Bedroom
5 Bathroom
Homelife Silvercity Realty Inc.
95 Grovedale Avenue
Toronto, Ontario
Discover the potential of 95 Grovedale Ave in Toronto's desirable Maple Leaf neighbourhood. This spacious 3+1 bedroom, 2-bathroom home, set on a generous corner lot, offers a wealth of possibilities for those looking to create a dream home, build an investment property, or redesign for the future. The finished basement with a separate entrance offers the potential for additional living space or income-generating opportunities. Located near schools such as St. Fidelis Catholic School, transit, local shops, and amenities including Humber River Hospital and Yorkdale Mall, this property offers both convenience and accessibility. With room to grow, renovate, or redevelop, this property presents a unique opportunity to bring your vision to life in one of Torontos most sought-after communities. (id:58671)
4 Bedroom
2 Bathroom
Exp Realty
225 Collins Street
Collingwood, Ontario
Mixed Use Commercial Development With Ground Floor 10 Commercial Units And 10 Residential Apartments Above. The Seller Has Completed Some Limited Development Studies, Which Are Available On A Without Prejudice Basis. Don't Miss This Unique Investment Opportunity! (id:58671)
21108.01 sqft
Sutton Group-Admiral Realty Inc.
350 John Street N
Hamilton, Ontario
This 100% turn-key home is perfect either for an investor, or anyone looking to move in and have income from the basement help to pay off your mortgage! Investors, this property is Cash Flow almost $1000/month at today's mortgage rates!! Fully renovated in 2012, this home is MUCH larger than it looks. Nothing to do but move in! Boasting 9-foot ceilings, the main floor unit offers: Recently updated eat-in kitchen with quartz counters and stainless steel appliances, open concept Living/Dining room, California shutters, luxury vinyl plank flooring, pot lights and more! The finished lower level (accessible via the separate side entrance) has a self contained 1 bedroom unit with lots of extra storage. Out back you'll find a HUGE garage (almost 350sq ft), perfect for hobbyists or mechanics, complete with heating, electricity, and a concrete roof that doubles as a terrace overlooking the extra deep yard! Close to Pier 4, West Harbour Go-Train, Bayfront Park, schools, and more! (id:58671)
3 Bedroom
2 Bathroom
763 sqft
Rock Star Real Estate Inc.
340 Prospect Point Road N Unit# 36
Ridgeway, Ontario
Welcome to your dream townhouse nestled in a vibrant neighborhood of Ridgeway, primed for those seeking both comfort and convenience. Step inside to discover an interior that blends contemporary design with practical living, with each corner of this home optimized for your lifestyle. This stunning new listing features three well-appointed bedrooms, including a large primary bedroom, ensuring ample privacy and space for everyone in the family. Each of the three bathrooms reflects modern aesthetics and functionality which is carried throughout the rest of the home with open concept living and tons of natural light. Outside, your new home positions you perfectly to reap the benefits of its great locale. With close proximity to great schools, shopping, restaurants and beautiful parks and trails, this home offers it all. All these conveniences come bundled in a community that balances urban perks with small-town charm. Don't miss out on making this beautiful Fort Erie townhouse your own slice of paradise! Taxes estimated as per city’s website. Property is being sold under Power of Sale, sold as is, where is. Seller does not warranty any aspects of property, including to and not limited to: sizes, taxes or condition. (id:58671)
3 Bedroom
3 Bathroom
1350 sqft
RE/MAX Escarpment Realty Inc.
14 Kinnear Street
Port Colborne, Ontario
Welcome to 14 Kinnear Street, a quaint bungalow, 2 bedroom, 1 bathroom with a detached garage is a move in ready starter home or fixer upper in the serene mature neighbourhood of East Village. This safe, loving neighbourhood is perfect for families who love the outdoors. Just minutes to the Friendship Trial, Welland Canal and in close proximity to downtown Port Colbourne. Beach enthusiast will appreciate being withing walking distance the beautiful renowned sandy Nickel beach! The front porch has enough room for outdoor furniture. There is deck in the back and a 3 season gazebo with hydro. The fully fenced yard is perfect, offering a safe space for your children or pets. As you enter this carpet free home, you’re greeted with a spacious eat in Kitchen, family room to the right. With two good size bedrooms, and 4-piece bathroom on the main floor. The partial basement offers ample storage space and lower-level laundry. As a bonus the attic has enough space to create 2 rooms if a dormer is installed. Furnace, A/C and water heater (2017) are owned and serviced yearly. The electrical was done in the last 10 years, roof and windows are 10 years old. This neighbourhood is very popular for having homes being bought and renovated due to the fact it is close the water, all amenities are stones throws away and the highway is minutes away as well. Great for investors, renovators or a young family trying to get their foot the market. Don’t miss out on this amazing opportunity (id:58671)
2 Bedroom
1 Bathroom
589 sqft
Michael St. Jean Realty Inc.
30 Marshagen Road
Haldimand, Ontario
Situated on approximately 2.77 acres of picturesque land, this substantial detached home offers 2,949 square feet of living space plus a full basement. The expansive property also features 3 barns, including one with a convenient single-car garage door, presenting a unique opportunity for those seeking space and versatility. (id:58671)
3 Bedroom
3 Bathroom
Real Estate Advisors Inc.
914 Clarkson Road S
Mississauga, Ontario
ATTENTION BUILDERS ! Premium Lot (76x240) with the possibility of an additional 15 ft of width making the total frontage 91 ft. (id:58671)
3 Bedroom
2 Bathroom
Right At Home Realty
66 Bramhall Circle
Brampton, Ontario
Development Site In Brampton With Building Permit Approved. Incredible Opportunity To Build 8 Townhouses In A High Demand Area. Very Close To All The Amenities, Highways. (id:58671)
Sutton Group-Admiral Realty Inc.
58d Harris Avenue
Brantford, Ontario
Charming Home with Endless Potential! Perfect for First-Time Buyers or Downsizers! This delightful home that's been loved and taken care of offers a rare opportunity to live in a highly sought-after community. With garage access directly into the home, bringing in groceries or staying dry on rainy days has never been easier. Plus, the garage is prepped for an EV charger, catering to your modern needs. Inside, you'll find the added convenience of laundry facilities on both the main and lower levels, a thoughtful feature that adds ease to everyday living. The home is filled with natural sunlight, thanks to its high ceilings and large windows, creating a warm and welcoming atmosphere. The back deck, complete with a retractable awning, is ideal for relaxing or entertaining, offering shade and privacy as needed. The deck overlooks peaceful greenspace, providing a tranquil connection to nature right in your backyard, For those looking for flexibility, this home boasts in-law suite potential, making it perfect for multi-generational living. Whether you're a first-time buyer or downsizing, this home is full of possibilities. Don't miss out on the chance to make this charming home your own! (id:58671)
3 Bedroom
2 Bathroom
1040 sqft
RE/MAX Escarpment Golfi Realty Inc.
365 Eleanor Place
Ancaster, Ontario
Come and see this Charming Cottage, Nestled on a tranquil dead-end street in Ancaster Heights, This expansive 2 bedroom bungalow offers both space and privacy. Just minutes from Tiffany Falls Conservation, highways, walk to all the local amenities. This property sits on a generous 100 x 120 ft lot with an 8-car circular driveway and extra parking. The all-brick exterior showcases tall arched windows at the front and back, enhancing its charm. Inside, the bright beautiful dinning room flows into a large sunken family room distinguished by columns and a gas fireplace. The main floor also features two bedrooms, a 4 piece bathroom, a custom kitchen with a built-in oven, cooktop, microwave with brand new dishwasher and fridge. The dinette area opens to a private covered deck. The lower level, with its own walk-up entrance, includes two additional bedrooms, a living room, office area, a brand new 3-piece bathroom, new Kitchen with 5 New Appliances, new interior doors. This lower-level is an ideal space for an in-law suite. Additional upgrades include: new furnace/AC with all new duct work (2024), water tank, 200-amp electrical panel, a sound-proof basement ceiling, new drywall, ceiling and floors throughout lower-level, new interior doors, professionally painted and newly paved driveway (2024). The expansive yard offers numerous entertaining opportunities and ample green space with a spectacular wooded view. This lovingly cared-for bungalow is an absolute gem and won’t last long so book your private showing today! Refer to supplements for complete list of upgrades. (id:58671)
4 Bedroom
2 Bathroom
1463 sqft
Keller Williams Complete Realty
511 Stone Church Road
Hamilton, Ontario
Excellent semi-detached 4 level backsplit, located on the desirable West Mountain between Garth and Upper Paradise. This 2+2 bedroom, 2 Kitchen, 2 bathroom home with a separate entrance and fabulous in law suite, would be great for the growing family wishing for larger bedrooms or an investment opportunity. Three of the large bedrooms can be easily separated, making this a potential 7 bedroom home. Easily converted and little to do to turn this gem into a legal duplex. Located near schools, parks, major highways, shopping, all conveniences and 5 minutes from Mohawk College. Everything has been recently either redecorated or renovated including, paint, floors, lighting, kitchen, bathrooms, bedrooms, shed and more. A gorgeous sunroom adds to the beauty of this home. The huge 240 square foot shed/workshop is the perfect space for working, hobbies or storage. To top it off there is lots of parking! Come out and see this magnificence home and see how it can work for you! (id:58671)
4 Bedroom
2 Bathroom
Royal LePage State Realty
135 Stonebriar Drive
Vaughan, Ontario
Beautiful and gorgeous house for sale in excellent neighbourhood, Vaughan. Renovated 3+1 bedroom plus 4 bathroom detached home fullfiled with sunlights and great layout. Features modern style design and amazing family gathering space on both main and second floor. Fully finished basement features open concept with 4 piece bathroom, kitchen and recreation room. Convenient location, surrounded with plazas and closes to park, school, community center, GO train station and more.. Minutes to subways, hwys 400 and 407. (id:58671)
4 Bedroom
4 Bathroom
Jdl Realty Inc.
723 Dundas Street W
Whitby, Ontario
Being sold under power of sale in ""as is"" where is condition. No representations **** EXTRAS **** Being sold under power of sale in \"as is\" where is condition. No representations (id:58671)
14994.11 sqft
RE/MAX Premier Inc.
257 Millen Road Unit# 112
Stoney Creek, Ontario
This stunning 1412 square foot, 5-year-old condo unit offers an exceptional blend of townhouse-style living with the perks of a condo lifestyle. A standout feature of this property is the 2 OWNED PARKING SPACES, making it a standout find in the area. The spacious, multi-level layout boasts street-level access through a private balcony, providing the feel of a personal entrance while still benefiting from condo amenities. Built by the esteemed Valvasori Properties, this development radiates quality craftsmanship and attention to detail. Plus, with approximately 2 years left on the Tarion Warranty, you’ll have peace of mind in your investment. Inside, you’ll find two generous bedrooms, and a full bathroom on each level. The modern kitchen is a chef's dream, equipped with sleek cabinetry, quartz countertops, and high-end fixtures that harmonize with the contemporary flooring throughout the unit. For year-round comfort, the home features in-floor radiant heating and ductless air conditioning. Additional perks include a party room and exercise room, perfect for hosting gatherings or staying active without leaving the building. The rooftop terrace offers stunning views, providing an ideal spot to unwind or entertain guests. Plus, a private storage locker gives you extra space to keep your belongings organized. Location is key! Enjoy quick access to the QEW, public transit, shopping, and some of Stoney Creek’s finest dining experiences, all within close proximity. With low condo fees and a blend of convenience, style, and space, this unit is truly a hidden gem. Don’t miss your opportunity to view this unique home – it’s ready to meet your needs and exceed your expectations! (id:58671)
2 Bedroom
2 Bathroom
1412 sqft
RE/MAX Escarpment Realty Inc.
511 Stone Church Road W
Hamilton, Ontario
Excellent semi-detached 4 level backsplit, located on the desirable West Mountain between Garth and Upper Paradise. This 2+2 bedroom, 2 Kitchen, 2 bathroom home with a separate entrance and fabulous in law suite, would be great for the growing family wishing for larger bedrooms or an investment opportunity. Three of the large bedrooms can be easily separated, making this a potential 7 bedroom home. Easily converted and little to do to turn this gem into a legal duplex. Located near schools, parks, major highways, shopping, all conveniences, 5 minutes from Mohawk College and minutes to Ancaster. Everything has been recently either redecorated or renovated including, paint, floors, lighting, kitchen, bathrooms, bedrooms, shed and more. A gorgeous sunroom adds to the beauty of this home. The huge 240 square foot shed/workshop is the perfect space for working, hobbies or storage. To top it off there is lots of parking! Come out and visit this magnificence home and see how it can work for you! (id:58671)
4 Bedroom
2 Bathroom
1957 sqft
Royal LePage State Realty
17882 Horseshoe Hill Road
Caledon, Ontario
This Stunning 1 Acre Award Winning Property Located On Beautiful Horseshoe Hill Road In Caledon Features A True Four Bedroom Home W/ Hardwood Flooring Throughout And Has Been Beautifully Upgraded Through The Years. The Backyard With Only Farmer Fields Behind Has Won Two Landscape Ontario Awards For Best Design and Unique Fire Pit. Step Inside And Be Greeted With Warmth. The Gorgeous Open Concept Kitchen Was Completed In 2020 With Maple Cabinets, Granite Countertops & Centre Island And Overlooks The Sunken Family Room W/ Wood Burning Fireplace & Walk Out To The Breathtaking Backyard W/ Built In Napoleon BBQs And Lots Of Space For Outdoor Entertaining. The Main Level Also Features A Separate Dining Room and Living Room. The Main Floor Laundry With A Walk Out And Direct Entrance To Your Garage Complete W/Epoxy Flooring. The Lower Level Features A Walk Out To The Side Yard, Two Great Sized Rooms And Lots Of Storage. Perfect In-Law Potential. Upstairs You Will Find Four Great Sized Bedrooms. **** EXTRAS **** 15 minutes to Caledon Country Club & Ski Club, TPC Toronto @ Osprey Valley and 8 min to The Pulpit. This Property Must Be Seen To Appreciate All Its Features. Please Watch The Full Video Tour And View The Attached Property Features. (id:58671)
4 Bedroom
3 Bathroom
Royal LePage Rcr Realty
31 York Hill Boulevard
Vaughan, Ontario
Amazing Opportunity To Own A Detached Home In The Beautiful Crestwood-Springfarm Area Of Vaughan Directly Across from Beth Avraham Yoseph (BAYT) Synagogue and Centre. Your New Home is Updated With New Hardwood Floors on the Main and 2nd Floor, New Pot Lights on the Main and In The New 5 Piece Family Bath on 2nd Floor. The Main Floor Features a Large L-shaped Living/Dining Room with a Contemporary Design Wood Burning Fireplace, a Walk-Out to the Yard, a 2-Piece Powder Room, and a Modern Galley-Style Kitchen with a Breakfast Area and Walk-Out to the Yard. Your 2nd Floor Includes a Primary Bedroom with Walk-In-Closet, 2 Other Family Bedrooms and a New 5 Piece Family Bathroom. The Finished Basement Features a Large Recreation Room, Office, 3-Piece Bathroom and Laundry with Washer Dryer. Walking Distance to Kosher Restaurants, Catering and Grocery Stores. The area surrounding BAYT is fully within the Toronto Eruv. **** EXTRAS **** Easy Access to Hotels, Hwy 7 and 407 ETR, Street Transit VIVA Stop Less Than A 3 Minute Walk Away. GO Rail Transit Stop Less Than 3 Km Away. (id:58671)
3 Bedroom
3 Bathroom
RE/MAX Realtron Robert Kroll Realty
36 Frazer Road S
Ajax, Ontario
Premium lot backing onto a conservation area! Freshly painted, carpets newly replaced. You will not be disappointed with this beautiful, detached home, property has only been occupied by 1 owner since being built. Maintained and cared for very well. Home is located only a couple of minutes walking distance to Lake Ontario, perfect neighborhood for a new or growing family. Roof was replaced in 2021; Water tank and furnace is owned. Close to hospital, public transportation, highway 401, schools, library, place of worship, grocery stores. Basement has been used as a Professional Recording Studio and There is a Potential Opportunity in the Broadcasting Social Media Market; walls are Sound Proofed and can host a great amount of people for social gatherings as well. *** See virtual tour attached*** **** EXTRAS **** Washer, Dryer, Stove, B/I Dishwasher, Fridge All Elf\"s (id:58671)
3 Bedroom
2 Bathroom
Royal Heritage Realty Ltd.
314 Rosemary Road
Toronto, Ontario
Architectural Masterpiece 3-Storey Custom Built Home Spans Approx. 5,500 Sqft. Above Grade, Offers 5+1 Bedrooms Along W/ 9 Baths Showcasing A World-Class Design & A Striking Modernist Exterior Featuring A Heated 4-Car Driveway + A 2-Car Garage Side By Side As Well As Unique Interior Boasting A Grand Solid Mahogany Front Door W/ Key-less Entry Leads To A Heated Foyer Adorned W/ Antique Mirrored Art & Floor To Ceiling Aluminium Windows. The Private Office Exudes Sophistication W/ Floor to Ceiling Aluminium Windows, An Antique Mirrored Ceiling & An Integrated Desk. The Living Room Is Equipped W/ B/I Speakers & White Oak Paneling, While A Stunning Circular Staircase Connects it to A Magnificent Dining Room Which Dramatically Opens To Above Boasting A Tower Windows, A 2-Way Gas Fireplace & Stunning Famous Brand Chandelier. Experience A Meticulously Crafted Open Floor Plan Highlighted By White-Oak Plank Hardwood Floor. Elevator Access To All 4 Levels, Handcrafted Contemporary Kitchen Cabinetry Featuring High-End Appliances , Separate Prep. Kitchen Boasting Extra 3 Cook-Top Gas Burners, Sink & Dishwasher. The Seamless Transition Into The Family Room Creates The Perfect Flow For Modern Living. Two Beautifully Appointed Primary Suites Both With Oversized Balconies Offer Unparalleled Luxury. The 1st Suite Features A 2-Way Fireplace, A Spacious Balcony, An Opulent 9-Pcs Ensuite Includes A Steam Sauna, And A Walk-In Closet. The 2nd Suite Includes A Wet Bar, Balcony, Over-Sized Walk-In Closet & A Lavish 5-Pcs Ensuite. 3 Additional Upstairs Bedrooms, Each With Upscale Finishes, Heated Floor Ensuites, And Endless Walk-In Closets. A 3rd Level Boasts A Walk-Out Terrace Offers Additional Outdoor Living Space, While The 2nd Level Family Lounge Opens To The Levels Above. The Lower Level Is Outfitted With Heated Floors, A Nanny Suite W/ A 3-Pcs Bath As Well As A Recreation Room W/ A Sauna, Wet Bar, Walk-In Wine Cellar W/ Climate Control, Linear Fireplace, & Stylish Custom Wall Paneling. **** EXTRAS **** Home Automation Control 4 Sys., W/Mnt i-Pad,Sec. Cams., Double Pot lights, B/I Spkrs, Intrcm Sys., 3x Furnaces, 3x Ac(s) & HRV, 2x Wtr Htrs, Htd drvwy, Stps & Porch, Htd Bsmnt & Mudrm, Htd Enste(s), Outdr Spkrs, Sprnklr Sys. & B/I Swim Spa. (id:58671)
6 Bedroom
9 Bathroom
RE/MAX Realtron Barry Cohen Homes Inc.
267 Niagara Street
St. Catharines, Ontario
Welcome to this updated 1.5 story 3 bedroom 2 bathroom home nestled in the heart of prime North end St. Catharines. Whether a first time home buyer, young/established family or an investor, this home is a great opportunity for you. Features new laminate flooring throughout the main and upper levels, an updated kitchen and large windows throughout inviting a surplus of natural light. Layout of the home consists of 1 bedroom, 2-pc bathroom (ensuite), kitchen, dining & living room on the main floor, followed by 2 bedrooms, 4-pc bathroom on the second floor. Full high basement with laundry and fourth potential bedroom. Enjoy the maintenance free exterior of the home, detached garage, front wooden porch (12' by 5'2""), spacious fenced backyard, and asphalt single driveway. Minutes away from QEW access and close to grocery stores, shopping, restaurants, parks, and much more! You don't want to miss out! (id:58671)
3 Bedroom
2 Bathroom
Coldwell Banker Momentum Realty


