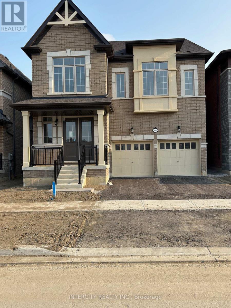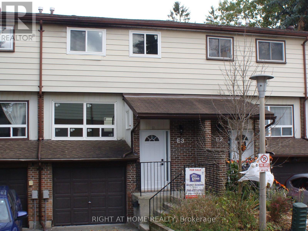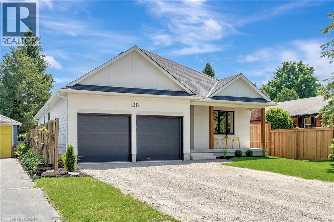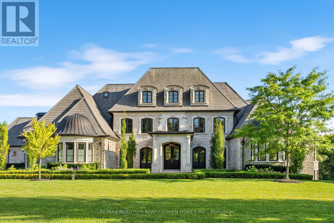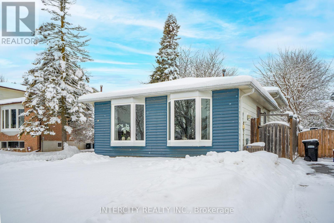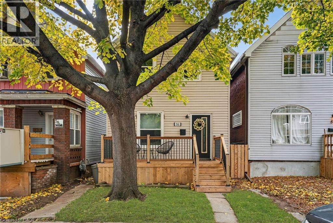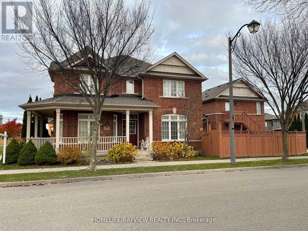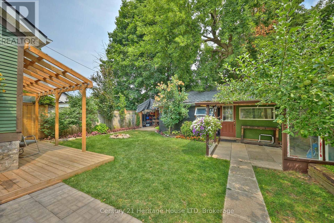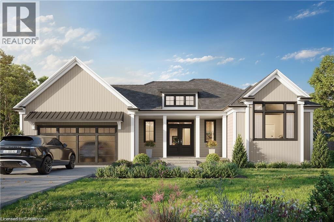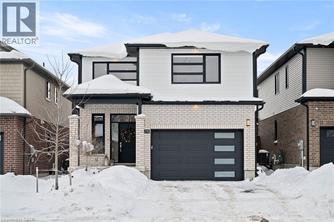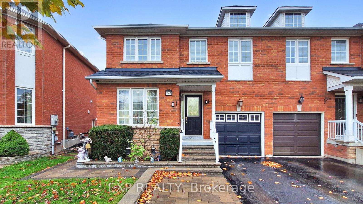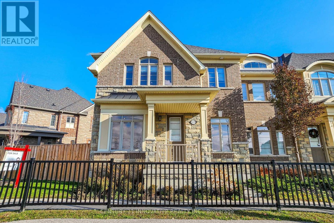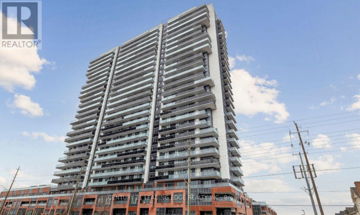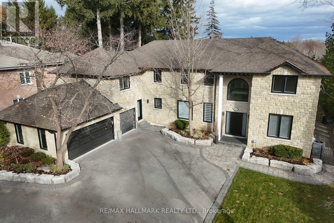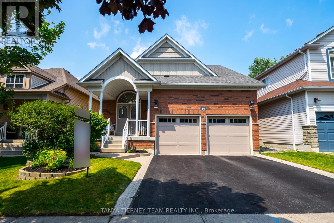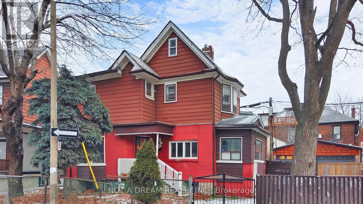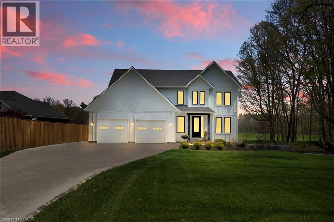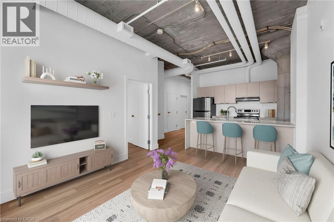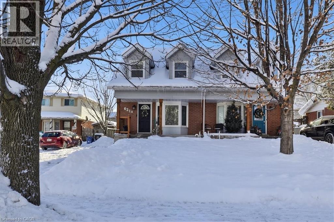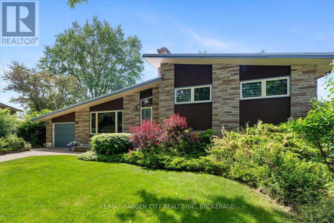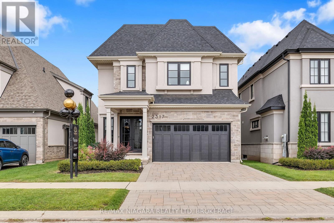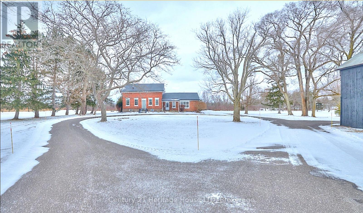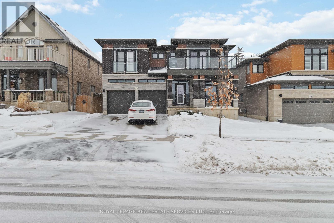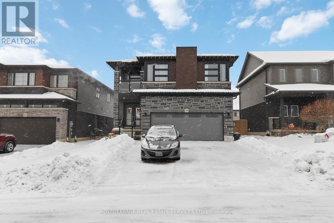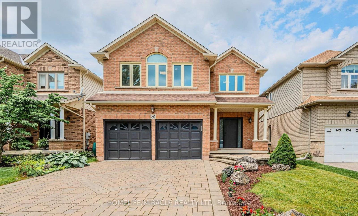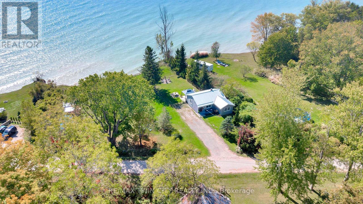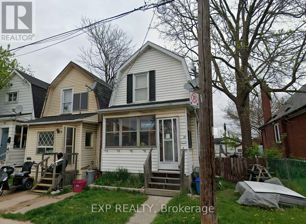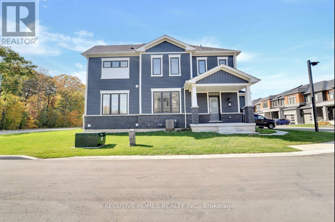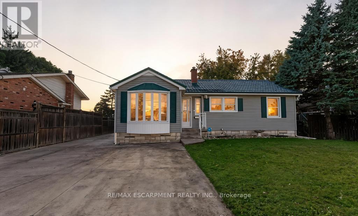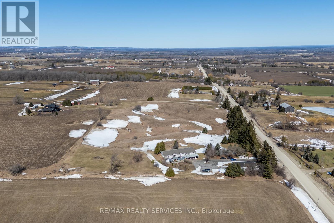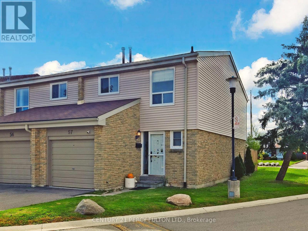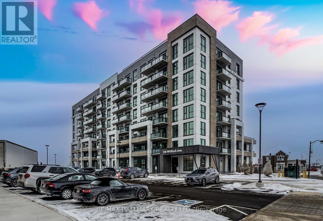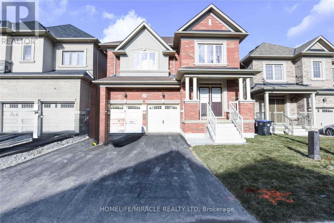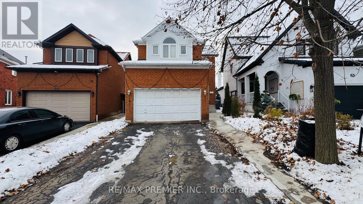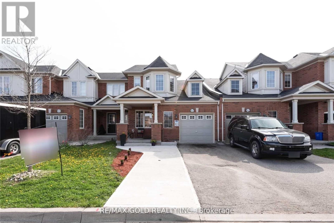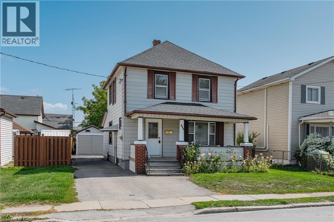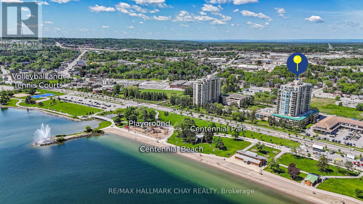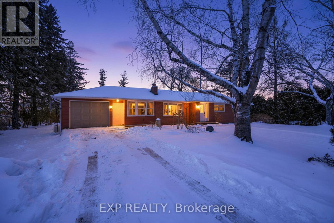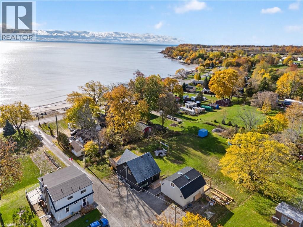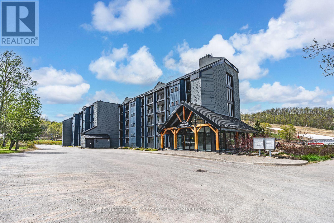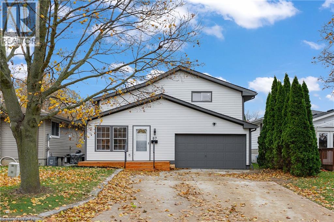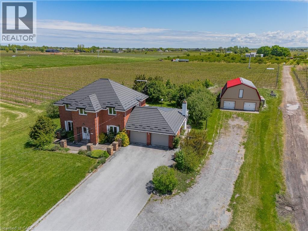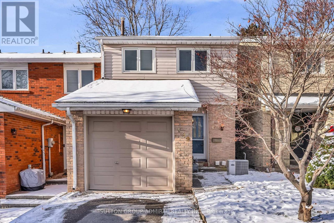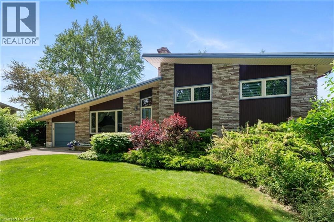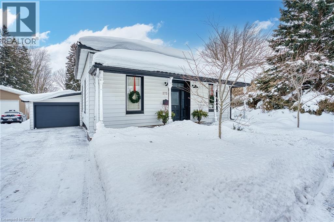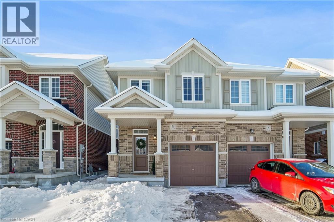- Home
- Services
- Homes For Sale Property Listings
- Neighbourhood
- Reviews
- Downloads
- Blog
- Contact
- Trusted Partners
66 Claremont Drive
Brampton, Ontario
Your New Home Awaits in Mayfield Village! Welcome to The Bright Side community by renowned Remington Homes. Brand new construction - The Elora Model, offering 2664 sq.ft. of elegant, open-concept living designed for everyday comfort and entertaining. Features include 9.6 ft smooth ceilings on the main floor and 9 ft ceilings on the second. Upgraded 4 3/8" hardwood flooring on the main level and upper hallway, and 18x18 ceramic tiles in the foyer, powder room, kitchen, breakfast area, and primary ensuite. Enjoy a stained staircase with iron pickets, upgraded kitchen cabinetry with microwave shelf, stainless steel vent hood, pot filler, and an extra-large 7x4 island with Blanco sink and granite countertops. Rough-in water line for fridge. Relax by the two-sided gas fireplace between the living/dining and family room. Upgraded bathroom sinks throughout add a refined touch. Don't miss this beautiful new home in a sought-after community! (id:58671)
4 Bedroom
4 Bathroom
2500 - 3000 sqft
Intercity Realty Inc.
24 Murray Court
Orangeville, Ontario
Stunning Sunvale built detached Home with total living space of 3191 sq. ft situated on a rare pie-shaped large lot on a quiet cul-de-sac in a child friendly neighbourhood of Orangeville is 5 mins walk to Headwaters Hospital & close to Island Lake Conservation Area. Carpet free, modern upgrades & income-generating potential, this home is perfect for growing families seeking space & looking to elevate their living experience. As you step in, you're greeted by a grand 17 ft high foyer, setting the tone for the home's bright, open-concept layout. The main floor features a formal living room which can be used as home office instead, an updated kitchen with sleek S/S appliances & beautiful quartz countertops. The kitchen flows effortlessly into the spacious family room with a gas fireplace, creating a natural hub for family life & entertaining. Step outside from the dining area to a large deck, gazebo & fully fenced wide backyard which is ideal for hosting barbecues or simply unwinding in privacy. Upstairs, the spacious primary suite with vaulted ceilings, big palladian bay window is a true retreat, offering a walk-in closet & a spa-like ensuite. 2nd bedroom has a walk-in closet and 3rd bedroom comes with double closets providing plenty of storage for a growing family. The laundry on 2nd floor adds both convenience & practicality. The professionally finished basement includes a huge rec room, bathroom & 2 additional bedrooms. With permits already secured, it's ready to be transformed into a LEGAL 2 bedroom rental unit, offering a rare chance to generate steady rental income & help pay down your mortgage. Recent upgrades- Stove (2025) Stairs (2023), 2nd fl. & basement flooring (2023), Roof, Furnace (2022) & A/C (2022) With a 2-car garage & 4 car driveway, parking is plenty. Take the free bus transit or 5 mins drive to stores like Walmart, Canadian tire, Zehrs etc, Short drive to Hwy 10, Brampton is less than 25 mins away! (id:58671)
5 Bedroom
4 Bathroom
2000 - 2500 sqft
Homelife/response Realty Inc.
E3 - 63 Ferris Lane
Barrie, Ontario
COMPLETELY REFURBISHED UNIT; including new windows, ceilings and wall drywall, new paint, new insulation, new flooring, new kitchen and bathrooms. Close to RVH, Legion, Bayfield shopping, lakefront and #400 access. Condo Fees are @$507.81 per month, includes cable, internet, water and building insurance. Status Certificate to be ordered from Condo. Corp. by Buyer. (id:58671)
3 Bedroom
2 Bathroom
1200 - 1399 sqft
Right At Home Realty
128 Lisgar Avenue
Tillsonburg, Ontario
This newly built residence perfectly blends contemporary design, functional living, and luxurious finishes. With the potential for an in-law suite featuring a separate side entrance and heating, this home offers flexibility for multi-generational living or future expansion. The exterior impresses with a sleek combination of brick, hardboard, warm wood accents, and black trim details. The inviting covered front porch is the perfect spot to unwind and enjoy the neighbourhood. Step inside to a bright foyer with convenient access to the double garage, setting the tone for the sophisticated design throughout. Inside, you’ll find high-end fixtures, stylish finishes, and a modern colour palette flowing seamlessly from room to room. The chef-inspired kitchen is a true highlight—complete with smooth cabinetry, built-in appliances, quartz countertops, a large island, and plenty of storage. From here, walk out to the covered rear porch—ideal for outdoor dining or BBQ season. The open-concept main floor connects the kitchen, dining, and great room effortlessly. Floor-to-ceiling windows and custom built-ins create an inviting, light-filled space with views of the private backyard framed by mature trees. The primary suite offers a peaceful retreat with a spa-like 4-piece ensuite, featuring a freestanding tub and a glass-enclosed shower. Two additional bedrooms provide flexibility for guests, family, or a home office. Downstairs, the unfinished basement with a bathroom rough-in offers endless possibilities to create your dream rec room, gym, or secondary suite. Enjoy privacy, modern design, and everyday comfort in this thoughtfully crafted home—ready for you to move in and make it your own. (id:58671)
3 Bedroom
2 Bathroom
1710 sqft
Real Broker Ontario Ltd.
Real Broker Ontario Ltd
116 Eden Vale Drive
King, Ontario
The Pinnacle Of Luxury Living In Prestigious Fairfield Estates. An Exceptional Custom-Built Residence Defined By Masterful Craftsmanship W/ No Expense Withheld In Achieving Ultimate Elegance. Coveted Almost 2-Acre Lot W/ 15,000+ Sq. Ft. Of Unparalleled Living Space. 8 Bedrooms & 10 Full Baths Within The Primary Home & Adjoining In-Law Suite, W/ Elevator Servicing All Levels. Outstanding Indoor Spa W/ Saltwater Pool, Lounge, Marble Surround, Swedish-Imported Cedar Sauna, Steam Room, 2 Aquadesign Showers & 2 Bathrooms. Architecturally Distinctive Exterior W/ Indiana Carved Limestone, Genuine Copper & Cedar Shingles, 20-Car Driveway & 2 Insulated 3-Vehicle Garages. Impressive Double-Height Entrance Hall, Exemplary Principal Rooms W/ High-End RH Chandeliers, Natural Oak Floors, Custom Crown Moulding & Marble Finish. Exquisitely-Appointed Great Room W/ 14.5-Ft. Ceilings, Expanded Linear Fireplace, High-End Speaker System & Walk-Out To Terrace. Gourmet Chefs Kitchen W/ Top-Tier Miele Appliances, Custom Cabinetry W/ Swarovski Hardware, Servery & Walk-Out To Spa. Primary Suite Exudes Grandeur W/ Award-Winning Fireplace, Walk-Out Terrace, Boutique-Quality Custom Walk-In Closet & Resplendent 7-Piece Ensuite W/ Heated Marble Floors. 4 Bedrooms Boasting 4-Piece Ensuites W/ Natural Stone Vanities, 3 Opulent Walk-In Closets. Graciously-Designed In Law Suite Spanning 2 Levels, W/ Compact Kitchen, Living Room, 2 Full Baths & 2 Spacious Bedrooms. Lavish Entertainers Basement W/ Heated Floors, Integrated Speakers, Custom Walnut Wine Room, Theatre, Fitness Room, Open-Concept Kitchen, Dining & Living Room W/ Walk-Out To Backyard, Office, Nanny Suite, 2 Full Baths & Laundry W/ 2x Miele Professional W/D. Expansive Backyard W/ Two Outdoor Lounges W/ Speakers, Meticulously Landscaped Gardens & Tree-Lined Privacy. Ideally Situated In One Of Ontarios Finest Neigbourhoods, Near Top-Rated Schools, Golf Courses & Conservation Areas. (id:58671)
9 Bedroom
11 Bathroom
5000 - 100000 sqft
RE/MAX Realtron Barry Cohen Homes Inc.
57 Valleyview Crescent
Bradford West Gwillimbury, Ontario
Welcome to 57 Valleyview Crescent a charming home, perfect for first time home buyers or investors! Located on a quiet, well-established street in the heart of Bradford, this charming 3+1 bedroom, 3-level backsplit offers exceptional value and unbeatable convenience. Sitting on a generous 50 x 110 ft lot, the property features a fully fenced backyard with a patio, perfect for kids, pets, and summer entertaining. Step inside to a bright and inviting living/dining room, highlighted by large bay windows that Flood the space with natural light. The layout offers great versatility, including a finished BONUS room in the basement-ideal for a playroom, home office, or cozy movie nights. Enjoy walking-distance access to WH Day School, Fuller Heights Park, and the Bradford District Community Centre. Commuting is a breeze with the Bradford GO Station and Highway 400 just minutes away. (id:58671)
4 Bedroom
1 Bathroom
1100 - 1500 sqft
Intercity Realty Inc.
220 Tonner Crescent
Aurora, Ontario
Bright and spacious open-concept bungalow located in highly desirable Aurora. Perfect for entertaining, the home features a generous kitchen with a cooktop, built-in double oven, pantry, and breakfast bar overlooking the great room, with a walkout to the pool and deck. The fully finished basement offers 8 ft ceilings, a recreation room, dressing room, and an impressive walk-in shower. The main floor includes 9 ft smooth ceilings, solid hardwood floors, pot lights, high baseboards, and California shutters throughout. Don't miss this opportunity your private showing today! (id:58671)
5 Bedroom
3 Bathroom
2000 - 2500 sqft
RE/MAX Hallmark Realty Ltd.
56 Francis Street
Hamilton, Ontario
Welcome to 56 Francis Street, a perfectly maintained detached home nestled in Hamilton’s vibrant Keith community. This charming residence is less than 10 minutes from the revitalized waterfront, including beautiful Bayfront Park, as well as Gage Park and easy access to the QEW and the GO Station. Featuring three bedrooms, one bathroom, and approximately 1,290 square feet of finished living space, this home is ideal for first-time buyers, young families, and young professionals alike. With two-car parking and a fantastic location, it’s the perfect place to call home. (id:58671)
3 Bedroom
1 Bathroom
1290 sqft
Exp Realty Of Canada Inc
2 Hikers Lane
Markham, Ontario
Rare Opportunity Corner Lot W/ "COACH HOUSE FOR POTENTIAL INCOME" Wrapped Around Porch W/ "PARK VIEW" Setting, Spacious, Very Functional Design In Very Quite Neighbourhood. This Very Well Maintained First Owner House Offers Den/Office Room, Computer Nook On 2nd Floor, "WORK FROM HOME", Large Separate Family Room, Large Dining Room Perfect For Entertaining. Freshly Painted Thru-Out, 2023 Roof, No Carpet Flooring, California Shutters, Minutes To Top Rated Schools, Transit, Cornell Community Centre, Markham Stouffville Hospital. (id:58671)
5 Bedroom
4 Bathroom
3000 - 3500 sqft
Homelife/bayview Realty Inc.
5086 Hutton Avenue
Niagara Falls, Ontario
Welcome to 5086 Hutton Avenue, Niagara Falls! This charming 3 bedroom, 1.5 bathroom home ***PLUS a 2 bedroom (3 season) BUNKIE*** Located just minutes from the U.S. border, Clifton Hill, the vibrant downtown, parks, trails, transit and more. The fully fenced backyard offers total privacy, surrounded by mature trees, updated landscaping, sweeping gardens, patio stones, and an arbour for quiet outdoor enjoyment. The front yard features an updated porch, fresh grass and an armour stone garden. A double driveway offers parking for two, plus additional storage in the shed. A standout feature is the spacious detached bunkie with sliding patio doors, two covered awnings, updated windows, doors, insulation, drywall, and flooring. It currently has hydro with potential to hookup other utilities. Conduit has been run from the home to the bunkie. Inside the main home, you'll find hardwood floors, large windows, kitchen skylight, and well-maintained central heating and cooling. The basement has a functioning sink and toilet, offering potential for added living space. A unique opportunity in a prime Niagara Falls location with excellent long-term value and flexibility! (id:58671)
3 Bedroom
2 Bathroom
1100 - 1500 sqft
Century 21 Heritage House Ltd
17 Glen Eagle Court
Huntsville, Ontario
To be built by Fuller Developments, Huntsville's premier home builder. Luxury 3 Bedroom easy living Bungalow backing onto Deerhurst Highlands Golf Course just outside of Huntsville! This custom built beauty will be Modern Muskoka with 3 bedrooms/2.5 baths and offers a comfortable 2,000 square ft of finished living space! Attached oversized tandem garage with interior space for 3 vehicles and inside entry. A finished deck across the back(partially covered for entertaining)looking towards the 15th hole. The main level showcases an open concept large Great room with natural gas fireplace. The gourmet kitchen boasts ample amounts of cabinetry and countertop space, a kitchen island and walkout to the rear deck. The master bedroom is complete with a walk-in closet and 5 pc ensuite bathroom. The 2 additional sized bedrooms are generously sized with a Jack and Jill privilege to a 4 piece bathroom. A 2-piece powder room and well-sized mud room/laundry room completes the main level. The walkout lower level with in floor radiant heating can be finished to showcase whatever your heart desires. Extremely large windows allow for tons of natural sunlight down here. Located minutes away from amenities such as skiing, world class golf, dining, several beaches/ boat launches and is directly located off the Algonquin Park corridor. (id:58671)
3 Bedroom
3 Bathroom
3831 sqft
Shaw Realty Group Inc.
215 Timber Trail Road
Elmira, Ontario
Welcome to this beautifully finished Montgomery Homes residence in the desirable Southwood Park community of Elmira. This thoughtfully upgraded 4-bedroom, 3-bath home offers over 2,200 sq. ft. of stylish, functional living space. Light-filled and inviting, the main floor features 9’ ceilings, hardwood flooring, and an open-concept kitchen, dining, and great room ideal for both everyday living and entertaining. The Chervin kitchen is equipped with high-end appliances, quartz countertops, and a large contrasting island, complemented by abundant pot lighting throughout. The dining area walks out to a finished deck overlooking a fully fenced backyard—perfect for relaxing, entertaining, or family enjoyment. A convenient laundry room and 2-piece powder room complete the main level. Upstairs, the hardwood staircase leads to a spacious primary retreat with french doors, double closets and a luxurious 5-piece ensuite featuring a freestanding soaker tub and glass-enclosed shower. Three additional generously sized bedrooms and a full main bath complete the upper level. All bathrooms feature Chervin cabinetry with floating vanities and quartz countertops. Surrounded by nature trails and parks, and just minutes to shopping with easy access to Waterloo, Kitchener, and Guelph, this home offers the perfect blend of small-town charm and city convenience. Elmira boasts beautiful parks, a splash pad, recreation centre, arena, pool, fitness facilities, and a vibrant downtown with local boutiques, restaurants, and essential services. A true turnkey opportunity in a welcoming, family-friendly community—this exceptional home is ready to be enjoyed. Book your private showing today. (id:58671)
4 Bedroom
3 Bathroom
2262 sqft
Flux Realty
242 Marble Place W
Newmarket, Ontario
FIVE REASONS WHY 242 MARBLE PLACE IS THE PERFECT FAMILY HOME YOU'VE BEEN WAITING FOR!1. PRIME LOCATION - SITUATED IN THE HIGHLY SOUGHT-AFTER WOODLAND HILL COMMUNITY, THIS HOME IS SURROUNDED BY TOP-RATED SCHOOLS, PARKS, TRAILS, SHOPPING MALLS, AND TRANSIT, MAKING DAILY LIFE INCREDIBLY CONVENIENT FOR FAMILIES.2. BEAUTIFULLY MAINTAINED - THIS 4-BEDROOM SEMI-DETACHED GEM SHINES WITH PRIDE OF OWNERSHIP. SUNNY, FUNCTIONAL LAYOUT WITH A KITCHEN AND PANTRY, LARGE LIVING SPACES, AND NO SIDEWALK FOR EXTRA PARKING CONVENIENCE.3. FULLY FINISHED BASEMENT - FEATURES A BUILT-IN BOOKCASE, POT LIGHTS, AND A MASSIVE STORAGE ROOM. PERFECT FOR A COZY FAMILY ROOM, HOME OFFICE, OR GYM SETUP - FLEXIBLE AND READY FOR YOUR LIFESTYLE.4. UPDATED MECHANICALS & SMART FEATURES - ENJOY WORRY-FREE LIVING WITH MAJOR UPDATES ALREADY DONE: FURNACE (2022), TANKLESS WATER HEATER - OWNED (2022), ROOF (2020), A/C (2019), AND DUCTWORK (2021). PLUS, THE ECOBEE SMART THERMOSTAT ADDS MODERN COMFORT AND ENERGY EFFICIENCY.5. QUIET STREET & PRIVATE YARD - LOCATED ON A PEACEFUL, FAMILY-FRIENDLY STREET WITH NO SIDEWALK, OFFERING EXTRA DRIVEWAY SPACE AND A LARGE, PRIVATE BACKYARD - PERFECT FOR ENTERTAINING, GARDENING, OR SIMPLY RELAXING IN YOUR OWN OUTDOOR OASIS. 242 MARBLE PLACE IS THE COMPLETE PACKAGE - SPACE, COMFORT, AND LOCATION ALL IN ONE. A RARE OPPORTUNITY TO OWN A TURNKEY FAMILY HOME IN ONE OF NEWMARKET'S MOST DESIRABLE NEIGHBOURHOODS. BOOK YOUR SHOWING TODAY AND MAKE THIS YOUR NEXT MOVE! OPEN HOUSE NOVEMBER 15 TO 16 AT 2:00PM - 4:00PM (id:58671)
4 Bedroom
3 Bathroom
1500 - 2000 sqft
Exp Realty
1173 Church Street N
Ajax, Ontario
Chic and stunning end-unit home larger than most detached homes located in a nature-inspired, executive community. This beautifully upgraded property offers a bright and spacious open-concept layout featuring a main-floor office, laundry room, and hardwood floors throughout. The large breakfast area overlooks the welcoming great room with a cozy gas fireplace, complemented by 9 ft ceilings on both the main and second floors. Cant miss the swimming pool. Enjoy an oversized, fully fenced backyard-rare and unique to this home-perfect for entertaining or relaxing outdoors. The double-car garage with direct access to the home and a mudroom with a separate entrance add exceptional convenience. This carpet-free home is bathed in natural light, facing west with serene morning sunrises in the primary bedroom and beautiful sunsets from the front patio and backyard. Community amenities include a pool, bike trails, and a scenic pond. This home is truly not to be missed. (id:58671)
3 Bedroom
3 Bathroom
2000 - 2500 sqft
Century 21 Innovative Realty Inc.
403 - 2545 Simcoe Street N
Oshawa, Ontario
Welcome to Brand New UC Tower 2 in the Prestigious Windfield Farms Neighborhood in NorthOshawa! This Open Concept 1 Bed 1 Bath Unit boosts over 500 Sqft of Functional Living SpacewithStainless Appliances Throughout and Floor-To-Ceiling Windows Allowing Tons Of Natural Light.Spacious Bedroom includes Large Closet and Walk-Out to Oversized Balcony. Take Advantage ofthis Prime location just steps to Costco, RioCan Shopping Center, Durham College, Ontario TechUniversity and Quick Access to Toll-Free Hwy 407 starting June 1st. Enjoy Over 27,000 Sq ft. ofboth Indoor and Outdoor World Class Amenities featuring Roof Top Terrace, Fitness Centre, SoundStudio, Yoga Studio, Bar, Private Dining Room, Pet Wash Station, Work Space, 24 HoursSecurity/Concierge, Business/Study Lounges, Party Room, Outdoor BBQ Area, Visitor Parking & Guest Suites. Book your Showing Today! (id:58671)
1 Bedroom
1 Bathroom
500 - 599 sqft
Century 21 Leading Edge Realty Inc.
88 Colonel Danforth Trail
Toronto, Ontario
Something Very Special Here! Gorgeous Executive 2-Storey, 4 Bedroom Home, 5 Washrooms Plus Home boasts 8 Separate Exits/Walkouts! Approx. 3700 SQ.FT. On A 100' x 194' Lot And Triple Garage! The Location Is Perfect, A Country-Like Setting Next To Highland Creek. Spacious Principle Rooms Include: Formal Foyer With Skylight & Open Staircase; Library; Family. Room. With Gas Fireplace; Formal Dining. Room; Sunken Living Area. Incls: Mounted T.V. & Walkout To Terrace; Main Floor 2pc Powder Room; Separate Breakfast Area With Walkout To A 40 Foot+ Terrace Overlooking Yard. Updated Dream Kitchen, 6 Built-In Appliances, Intercom, Breakfast Bar With Mini Sink & Wine Fridge. Next to Kitchen An Updated Laundry, Direct Garagr Access and Private Back Stairway to Primary Bedroom and Home Office! Home Features Updated Windows, Updatef Interior & Exterior Doors, Self-Closing Interior Doors, Motorized Blinds W/Remotes, Porcelain & Ceramic Floors, Engineered Hardwood Flrs, Pot Lights And Crown Moulding. The Second Floor Has 4 bedrooms Plus Studio Loft. A large Primary With 5 Piece Ensuite, Walk-in Closet And Home Office With Staircase Leading To Kitchen, Lndry And Garage. 2nd Bdrm incls Semi-4pc Ensuite. The Studio Loft has loads of Potential Including A 5th Bedroom. A Brilliant Backyard Oasis With Saltwater Inground Pool And All The Elements for Exquisite Outdoor Entertaining. (Fully Fenced Yard; Covered Patio With Second Mounted TV, Hot Tub, Gas BBQ, Gazebo With Third Mounted TV And Change Rooms.) The Finished Basement With Separate Entrance Is Perfect For Entertaining! Includes: A Lovely Rec Rm With Gas Fireplace And Fourth Mounted TV; Massive Bar for Entertaining and Fifth Mounted TV; Games Area And A Second Kitchen; Plus A Separate Home Gym W/Rubber Floor. Could Be Another Bedroom; Second Laundry + Storage And 5pc Bath. Please Review Floor Plans/Photos/Matterport/Survey (id:58671)
4 Bedroom
5 Bathroom
3500 - 5000 sqft
RE/MAX Hallmark Realty Ltd.
16 Cody Avenue
Whitby, Ontario
Welcome to this stunning 3+1 bedroom Meadowcrest Model by Melody Homes! This all-brick family home offers a bright and inviting foyer with soaring 11-ft ceilings leading to the sun-filled formal living and dining rooms, both finished with gleaming hardwood floors including stairs with wrought iron spindles. The open-concept design continues into the updated (2024) kitchen, featuring a stylish custom backsplash, abundant counter and cabinet space, ceramic floors, and a generous breakfast area with walk-out to the fully fenced backyard-complete with lush gardens and a handy storage shed. The fully finished basement provides plenty of room to grow, showcasing large above-grade windows, pot lighting, a cozy gas fireplace, a 2-pc bath, games room with recently re-covered pool table, playroom, office with french doors, and ample storage space. Upstairs, the spacious primary retreat offers a spa-like 4-pc ensuite with soaker tub and his-and-hers closets. The updated main bath includes heated floors for added comfort. Pride of ownership is evident throughout! Ideally located steps from top-rated schools, parks, downtown Brooklin shops, and offering quick 407/412 access for easy commuting! (id:58671)
4 Bedroom
3 Bathroom
1100 - 1500 sqft
Tanya Tierney Team Realty Inc.
415 Crawford Street
Toronto, Ontario
A rare detached freehold opportunity in the heart of Little Italy-one of Toronto's most iconic and tightly held neighbourhoods. Homes on their own lots in this part of the city are increasingly difficult to secure, and truly detached freeholds represent less than 1% of the downtown housing supply. Opportunities like this remain exceptionally limited and carry enduring long-term value. Built in 1905, this home offers historic charm and architectural character that simply cannot be replicated today. Its solid structure and attractive lot provide a strong foundation for those planning future renovations or a complete redesign. The flexible layout includes multiple living areas, three bathrooms, and a full basement with its own entrance-ideal for multi-generational living, work-from-home setups, long-term investment, or modernization. A freehold for the cost of a larger condo. For the price of a typical downtown unit-without monthly maintenance fees, shared decision-making, or restrictions from a condo board-you can own a detached freehold with land, privacy, and complete control over how the property evolves. It's a level of autonomy and long-term value that condominium ownership simply cannot match. Crawford Street is lined with character homes, mature trees, and long-standing local businesses that form the cultural fabric of Little Italy. With exceptional walkability, transit access, parks, restaurants, and everyday conveniences, it's a community where families often remain for generations. Homes here rarely turn over, further underscoring the scarcity and desirability of this offering. A unique opportunity to secure land in a centrally located, culturally rich, and consistently in-demand downtown neighbourhood. Property is being sold as-is, where-is, with no further work to be completed by the sellers. (id:58671)
4 Bedroom
3 Bathroom
1100 - 1500 sqft
Not A Dream Realty Inc.
12200 Plank Road
Eden, Ontario
This stunning custom-built home blends modern elegance with practical living, offering high-end finishes and generous space inside and out. From the moment you enter the bright, welcoming foyer, you're greeted by an oversized walk-in closet that doubles as a mudroom—perfect for keeping everything organized. Just off the entryway, a spacious home office offers an ideal work-from-home setup, complete with ample lighting and wiring for a multi-camera security system. The main floor boasts an airy open-concept layout with vaulted ceilings and striking cathedral windows that flood the living room with natural light. A propane fireplace adds warmth and charm, creating a perfect space for both relaxing and entertaining. At the heart of the home is a chef-inspired kitchen featuring a massive quartz island that serves as a prep area and social hub. High-end appliances include a five-burner gas cooktop, double wall ovens, a stainless steel refrigerator, and a matching dishwasher. Thoughtful details like a pot filler, soft-close cabinetry, custom lighting, and a separate canning/prep room enhance both style and function. The adjoining dining area overlooks the private backyard and tranquil ravine, offering a beautiful setting for everyday meals and special gatherings. Upstairs, you’ll find three spacious bedrooms, a full bathroom, and a convenient laundry room. The luxurious primary suite features a walk-out balcony with peaceful views of a nearby horse paddock and hot tub—perfect for quiet mornings or evenings. The spa-like ensuite includes a deep soaker tub, double rainfall shower, and large walk-in closet for a true retreat experience. The fully finished basement offers even more living space, with a large family room, fourth bedroom, and full bathroom—ideal for guests or extended family. Additional highlights include heated garage floors, premium finishes throughout, and a serene, natural setting that offers privacy and beauty. (id:58671)
5 Bedroom
4 Bathroom
3177 sqft
Real Broker Ontario Ltd.
Real Broker Ontario Ltd
120 Huron Street Unit# 221
Guelph, Ontario
Where heritage charm meets modern edge. Step into this authentic hard-loft conversion that pairs century-old character with contemporary design. This bright and open 1-bed, 1-bath condo showcases soaring 10-foot ceilings, oversized windows, and a fluid layout that makes a statement the moment you walk in. Thoughtful upgrades include a sleek waterfall quartz countertop and upgraded baseboards for a polished, elevated finish. Enjoy the convenience of a separately deeded parking space and storage locker. Just minutes from Guelphs vibrant downtown: coffee shops, boutiques, and dining are all close at hand, yet the building itself exudes soul, history and genuine warmth. Your private 150 sq. ft. balcony becomes an extension of your living space, perfect for morning coffee or evening stargazing. Inside, the clean, modern aesthetic is complemented by access to premium amenities: a 2,200 sq. ft. rooftop patio with BBQ, fire cube, and lounge seating; heated bike ramp with indoor storage; a fully equipped gym; games room; and even a pet wash for your four-legged friend. Whether youre working from home, entertaining, or simply enjoying the vibe, this loft delivers the best of boutique, urban living. (id:58671)
1 Bedroom
1 Bathroom
627 sqft
The Agency
621 Pinerow Crescent Unit# A
Waterloo, Ontario
What a fantastic Christmas present for YOU! This smartly updated and lovingly maintained semi-detached home would look great in your stocking. Street appeal ++ with a rarely found Cape Cod exterior giving 2 of your upper bedrooms so much character with their dormers! Located on a quiet Crescent in popular Beechwood West and featuring a deep, fully fenced lot (with shed) and a sliding walkout from the living room to an elevated sundeck! The upper level offers 3 generous sized bedrooms and a fully renovated (2020) 4 piece bathroom highlighted by the deep, acrylic soaker bathtub, raindrop shower head, Subway tile tub/shower finish and a duo-flush water closet. All bedrooms have dark, laminate flooring! The main floor offers a combination living room/dining room with laminate floors and a bright functional kitchen appointed with oak cabinets, glass/ceramic tile backsplash, a 2 door pantry cabinet, an over the range microwave oven and a double door stainless steel fridge with water and ice dispenser. The lower level was completely gutted and rebuilt in 2019 too! Here you will find a large recreation room with grey vinyl flooring, a remodeled 2 piece bathroom and a spacious utility/laundry room. The laundry room has a convenient folding counter. Here is a list of some of the updates and extras! A natural gas hook up on the deck for your BBQ, 4 appliances included, (2016) replacement windows in the kitchen and patio door, deck boards and railing (2019), water softener (2020) and roof shingles in 2025. You can't go wrong by making this house YOUR home in 2026! (id:58671)
3 Bedroom
2 Bathroom
1216 sqft
RE/MAX Solid Gold Realty (Ii) Ltd.
7 Glenayr Place
St. Catharines, Ontario
Welcome Home to Fabulous 7 Glenayr Place! Rare Opportunity to become the new home owner on a Pristine Cul-de-Sac. Discover this grand and spacious Custom Built Mid Century Modern home nestled on an oversized pie shaped lot in one of St. Catharines most desirable neighbourhoods. Offering over 2,000 sq.ft. of uniquely designed large 4 level side split, this rare gem is perfect for families seeking privacy and a place to grow. Property Highlights: Expansive great room with vaulted ceilings, dining room overlooking the gorgeous gardens, kitchen with granite countertops, ample cabinetry, and built-in oven and cooktop. Pride of ownership can be felt in every part of this pristine home. The basement has a walk-out to the backyard and a Cozy Family Room with wood fireplace perfect for chilly evenings, and Wet bar perfect for entertaining friends and family. Also an extra bedroom/ Den and 3pc bathroom. The lower level with a large workshop, laundry with pantry and walk-up into the garage. The Garage is heated also has water, central vac and a floor drain. The Backyard is a gorgeous & whimsical with beautiful gardens (flower and veggie) a potting shed or could be studio/office, beautiful patio area for entertaining. Set on a quiet, tree-lined cul-de-sac, this property combines elegance, comfort, and an unbeatable location. Whether you're entertaining guests or enjoying peaceful family time, this home offers the space and charm you've been searching for. Don't miss your chance to own a rare find in the heart of St.Catharines. (id:58671)
4 Bedroom
2 Bathroom
1100 - 1500 sqft
RE/MAX Garden City Realty Inc
2317 Terravita Drive
Niagara Falls, Ontario
Stunning Cascata Model Home in Highly Sought-After Niagara Location. Welcome to your dream home. This luxurious 5-bedroom, 4-bath residence is beautifully finished from top to bottom and loaded with premium upgrades. Step inside to soaring 10-foot ceilings on the main floor and 9-foot ceilings upstairs, creating a spacious and airy atmosphere. The heart of the home is the gourmet chefs kitchen, featuring high-end Jenn-Air appliances, Cambria quartz countertops, quartz backsplash, oversized island, custom cabinetry, a charming dinette with window bench, and plenty of natural light in the open-concept layout. Upstairs the primary suite is your own retreat, complete with a spa-inspired 5-piece ensuite and walk-in closet, three additional bedrooms, another 5-piece bath, and a convenient laundry room. The finished lower level expands your living space with a large rec room, additional bedroom, 3-piece bath, and storage area. Notable upgrades include: Elegant stone & stucco exterior, 8' interior doors, Engineered hardwood, porcelain tile flooring, Gas fireplace in the living room, Paver driveway, irrigation system, Pot lights & professional landscaping. Outdoor living is equally impressive with a covered concrete patio finished with glass railings, fully fenced yard, and plenty of space to relax or entertain. Located just minutes from Niagara-on-the-Lake, award-winning wineries, golf courses, fine dining, outlet shopping, walking trails, casinos, and top schools, this home offers the perfect blend of luxury and lifestyle. Enjoy the lifestyle that Terravita has to offer. This home simply cannot be built for this price. Ready for Immediate Occupancy. Luxury Certified. PRICE INCLUDES $70,000 ANNIVERSARY SAVINGS. (id:58671)
5 Bedroom
4 Bathroom
2500 - 3000 sqft
RE/MAX Niagara Realty Ltd
5930 Michener Road
Port Colborne, Ontario
This stunning 190-year-old home on a 10-acre country estate offers tranquility, charm & modern living. The 2,336 sq. ft. home, dating back to 1830, features an open-concept kitchen with stainless steel and built-in appliances, lots of cupboard space, a spacious center island, a back door, & pot lights. It flows into the family room with large windows to the picturesque scenery of the grounds, ideal for daily living and hosting gatherings. The home's large living and dining room has beautiful vaulted ceilings, a gas fireplace, and picture windows - full of natural light. The primary bedroom features a generous walk-in closet to store all your clothing and accessories. A convenient mudroom with two double closets ensures organization, while the home's hardwood floors add a touch of elegance throughout. The estate is a haven for equestrian enthusiasts or hobby farmers, featuring a well-designed barn with a hay loft, three 10' x 10' stalls (with space for three more) plus 30' x 19' main area beside stalls 9' height, and hydro and spring well at the barn. Original barn section only 6'6" height. The thoughtfully placed paddock enhances the scenic beauty, visible from the home while providing practical space for agricultural pursuits. Outdoors, the property is nestled amongst mature trees, a paved driveway, and short distance to lakeside enjoyment, as it's just a 20-minute stroll to Lake Erie. Estate is accessible from two road frontages, offering excellent convenience and versatility. In addition to the picturesque setting, this property is equipped with numerous upgrades, including a gas generator, newer furnace, 30-foot deep drill well, sump pump, and updated appliances, ensuring a worry-free lifestyle. Fill your days on the front porch with peace and tranquility. Whether seeking a peaceful country retreat, a functional estate, or a place to pursue equestrian dreams, this property offers everything. An estate like this only comes available once in a lifetime. (id:58671)
4 Bedroom
3 Bathroom
2000 - 2500 sqft
Century 21 Heritage House Ltd
28 Lorne Card Drive
Brant, Ontario
An exceptional residence in the prestigious Riverview Highlands, this stunning 4-bedroom, 5-bathroom home offers approximately 3,270 sq. ft. of refined living space above grade. Backing onto a serene ravine and overlooking the breathtaking Grand River, the setting is truly unparalleled. Extensively upgraded throughout, the home showcases elegant finishes, a double-car garage, and a private walkout from a bedroom to a sleek glass balcony. Ideally situated in the heart of Paris-voted the prettiest town in Canada by Harrowsmith Magazine-this home is just minutes to all amenities, quick access to Highway 403, and a short stroll to vibrant downtown Paris, boutique shopping, dining, and the nearby recreation centre and skating rink. (id:58671)
4 Bedroom
5 Bathroom
3000 - 3500 sqft
Royal LePage Real Estate Services Ltd.
19 Mcgovern Lane
Brant, Ontario
Stunning modern 4-bedroom, 3-bathroom residence nestled in a quiet, highly sought-after neighbourhood of Paris. This move-in-ready home welcomes you with elegant double entry doors opening to a spacious open-concept foyer. Soaring ceilings and expansive windows throughout the main level flood the home with natural light, creating an airy and inviting atmosphere. The thoughtfully designed main floor features a seamless open-concept layout with a formal dining area, and an impressive great room-perfect for both everyday living and entertaining. The immaculate chef's kitchen is the heart of the home, showcasing a large centre island, sleek stainless steel appliances, and a walk-out to the backyard for effortless indoor-outdoor living. Ideally located just steps from schools, shopping plazas, scenic walking trails, sports complexes, parks, downtown Paris, the Ford Plant, and offering quick access to Highway 403-this home delivers exceptional lifestyle convenience in a peaceful setting. (id:58671)
4 Bedroom
3 Bathroom
2500 - 3000 sqft
Royal LePage Real Estate Services Ltd.
80 Meadowbank Drive
Hamilton, Ontario
Welcome to this stunning home located in the desirable Falkirk West neighborhood. Enjoy the serene backyard oasis with a ravine and forest backdrop. This spacious home offers 4 bedrooms, 2.5 bathrooms, and over 3750 square feet of living space, making it ideal for your family. Features include hardwood floors, a beautifully updated kitchen, and a family room with soaring 7'9" cathedral ceilings. The prime location provides easy access to Highway 403, Lincoln M Elexander Parkway, parks, and shopping. Furnace and Heat pump- 2023, Kitec plumbing replaced in 2021. Tankless water replaced Dec 2021. Front door replaced in April 2024. attic insulation upgraded in 2021 (id:58671)
4 Bedroom
3 Bathroom
2500 - 3000 sqft
Homelife/miracle Realty Ltd
5331 Grand Canyon Road
Southwold, Ontario
A Private Rural Nature Retreat With Sweeping Lake Views - Your Port Stanley Escape Awaits Set on over 2 acres of pristine, tree-lined property and perched above the shoreline with uninterrupted lake views, this rare offering delivers the complete lifestyle package: privacy, nature, and modern comfort-all just minutes from the vibrant shops, dining, and beaches of Port Stanley. Tucked away on a quiet dead-end road, this beautifully updated bungalow blends effortless, single-floor living with the serenity of its natural surroundings-making it an ideal choice for first-time buyers, retirees seeking tranquility, or anyone dreaming of the perfect lakeside cottage getaway. Inside, the airy, open-concept kitchen and living area offers panoramic sight lines to the water, creating the perfect backdrop for morning coffee, cozy evenings, and effortless entertaining. With 3 bedrooms, 1 bathroom, and a full basement, the home offers both comfort and room to expand. Peace-of-mind updates include a new steel roof, windows, doors, central air, backup generator, and an outdoor work shed-ideal for hobbyists, storage, or future projects. With sweeping views, unmatched privacy, and endless potential, this is more than a home-it's a once-in-a-lifetime chance to secure your own slice of lakeside paradise. Opportunities like this don't come often. Experience the magic of rural lakefront living. (id:58671)
3 Bedroom
1 Bathroom
700 - 1100 sqft
RE/MAX Twin City Realty Inc.
91 Britannia Avenue
Hamilton, Ontario
Welcome to this charming 2-storey detached home in Hamilton's Crown Point neighbourhood. Offering approx. 900 sq. ft. of living space, the main floor features a bright living room and eat-in kitchen, with two bedrooms and a 4-piece bath on the second level. Situated close to schools, parks, shopping, and transit, this property provides excellent convenience and walkability. Ideal for first-time buyers or investors looking to enter the market. A great opportunity to add personal touches and make this home your own. (id:58671)
2 Bedroom
1 Bathroom
0 - 699 sqft
Exp Realty
8 - 8273 Tulip Tree Drive
Niagara Falls, Ontario
CELEBRATE YOUR NEW YEAR IN YOUR NEW HOME....!! This Is Your Opportunity To Own A One Of A Kind End Unit Townhome In The Most Desirable Neighborhood Of Niagara Falls. This Sun-Filled Bright Home Features 3 Bedrooms, 2.5 Bath With Laundry On The 2nd Floor!! Amazing Open Concept Living Complimented By Elegant Upgrades. Modern Kitchen With Tall Cabinets, Granite Counter Tops, S/S Appliances. Boasting Glamourous Hardwood Floors, Oak stairs, Wrought Iron Pickets, Sliding Mirror Closet Doors & More ! Walkout Patio To Beautiful Ravine Views. Gas Bbq Line, Gas Stove Line. Minutes From The QEW, Niagara Falls. Costco, Winners, Lowes, Wal-Mart, Shopping Centers, Banks & More !!! Centrally Located In Ideal Neighbourhood,.This townhome is a must- see! (id:58671)
3 Bedroom
3 Bathroom
1100 - 1500 sqft
Executive Homes Realty Inc.
24 Hilda Street
Welland, Ontario
Welcome to this charming 3-bedroom bungalow full of character and endless potential! Situated on a large lot with a detached 2-car garage and driveway parking for 8+ vehicles, this property offers plenty of space inside and out. Featuring a separate side entrance to the basement, a bright and spacious sunroom, and a durable metal roof, this home provides an excellent foundation for your personal touch. This home presents a fantastic opportunity for renovation or investment. Conveniently located near all amenities, this property is perfect for those looking to create their dream home or add value in a desirable area. Don't miss out on this incredible opportunity! updates - furnace 2021, AC 2024 (id:58671)
4 Bedroom
2 Bathroom
700 - 1100 sqft
RE/MAX Escarpment Realty Inc.
995486 Mono-Adjala Townline
Mono, Ontario
Do Not Miss & Book You Viewing Today Before Its Too Late... Welcome To This Stunning 5000 SqFt (Approx) Of Country Retreat Sitting On 3.5 Rolling Acres !!! Offering The Perfect Blend Of Privacy & Convenience. This Beautifully Maintained Home Features 4 Spacious Bedrooms & 4 Full Washrooms, Modern Kitchen With A Huge Walk-In Pantry, Providing Ample Space For Family Living & Entertaining. In Addition To The Main Living Areas, The Property Boasts Additional 8 Versatile Rooms Ideal For A Home Office, Gym, Guest Suites, Or Hobby Space. Enjoy Peaceful Country Living While Being Just Minutes From The City & All Essential Amenities. A Rare Opportunity To Own A Private Retreat So Close To Everything. Bonus: Primary Bedroom On Main Floor With Walk Out To Garden, Outdoor Firepit & A Fully Detached Heated Workshop (Approx 1150 SqFt) To Store All Your Toys. A Rare Find With Exceptional Potential. (id:58671)
4 Bedroom
4 Bathroom
2500 - 3000 sqft
RE/MAX Realty Services Inc.
57 - 5730 Montevideo Road
Mississauga, Ontario
Welcome to this renovated light filled 3 BR corner home in a desirable neighbourhood with all amenities nearby. The renovated kitchen is the main draw in this home packed with features like an attached garage and a finished basement with 3 piece bathroom. Featuring a beautiful stone countertop with ceramic backsplash, and high end stainless steel appliances like the induction oven and the whisper quiet dishwasher, this kitchen has a timeless beauty you will enjoy for years to come. The dining room walks out to the fenced backyard perfect for summer gatherings or just enjoying your own private little spot of nature. BBQs or your own little garden just became options too. The home has been taken care of well and carefully upgraded over the years to make great use of it's space. There's a built in coat closet at the entrance next to the powder room for guests. The slightly winding staircase leads to 3 generous bedrooms, including the huge master bedroom with an organized wall to wall closet. The basement provides a large space to work from home, or separate living quarters for someone with it's own full bathroom, or a decent size recreation area. There is also lots of pantry space and storage nooks along with upgraded laundry appliances. This is the corner home, and there is a bank of visitor parking for your guests steps from the main door. In fact, there's then a tiny little playground which leads to Settler's Green Public School, and also Hakuna Matata Child Care Centre. If you have little kids, you're all set. Oh, did I mention this nice little condo complex has an outdoor pool too! Well maintained complex with great condo fees. There's also public tennis courts right there. Meadowvale Town Centre is a 15 minutes walk - Restaurants, banks, Tim Hortons, Shoppers Drug Mart, Ava Beauty Lounge, Canadian Tire, Metro, Rabba, Meadowvale Islamic Centre, Eden United Church, Petro Canada, everything you could want is here. 401, 407 and 403 are all closeby. (id:58671)
4 Bedroom
3 Bathroom
1200 - 1399 sqft
Century 21 Percy Fulton Ltd.
720 Whitlock Avenue
Milton, Ontario
Welcome to 720 Whitlock Ave, Unit #816, A Brand New Penthouse - Top Floor, Amazing Views From Balcony, Never-Lived-In Modern 1-Bedroom, 1-Bathroom, 1 Parking Space Condo Located In The Desirable Cobban Community Of Milton.This Thoughtfully Designed 548 Square Foot, Penthouse Suite Features 9' Ceilings, High-Efficiency Windows, The Open-Concept Layout Includes A Gourmet Kitchen With Modern Finishes, Seamlessly Flowing Into The Living Space-Ideal For Both Everyday Living And Entertaining. Additional Highlights Include In-Suite Laundry, Smart Thermostat Climate Control. Residents Enjoy Access To Exceptional Building Amenities Such As A Fully Equipped Fitness Centre, Games Room, Media Room, And 24/7 Building Security. Perfectly Situated Next To A Park And Just Minutes From Grocery Stores, Shops, And Everyday Conveniences, This Condo Offers A Blend Of Comfort, Style, And Convenience In A Vibrant, Growing Neighbourhood. (id:58671)
1 Bedroom
1 Bathroom
500 - 599 sqft
RE/MAX Hallmark Realty Ltd.
27 Action Drive
Brampton, Ontario
Welcome To North West Community of Brampton Latest Offering. Beautifully Upgraded Double Car 4+2 Bedrooms Detached house boasts over 2600 Sq ft above grade living + 1200 sq. ft finished legal 2 Bedrooms basement apartment separate entrance separate Laundry . This home comes with 2 bed Legal Basement apartment with Separate entrance. Garage Access to House!! Main floor Features Separate Living, Dining & Family Room. Upgraded Floor Tiles And Hardwood flooring throughout. D/D Entrance, 9 ft smooth ceiling on the Main Level. Walk Into A Gourmet Kitchen , Extra cabinets &Overlooking to Large Family Room Equipped With A Gas Fireplace To Entertain Your Guests. Good Size breakfast area overlooking to Up Graded Backyard.2nd floor which comes with 4 bedrooms & 3 full washrooms. Huge Master Bedroom with 5pc Ensuite & W/I Closet. Another spacious 2nd master bedroom with 4 pc ensuite. 2 Other Generously Sized Rooms with Jack and Jill washroom.. All closets comes with Spacious Closets. 2nd Floor Laundry counter and storage cabinets. Separate Laundry for basement. Legal Basement currently rented for $2000! Pot lights. Designed To Perfection in A Highly Sought Neighborhood. Nothing to be Done Just Move In Ready. ** This is a linked property.** (id:58671)
6 Bedroom
5 Bathroom
2500 - 3000 sqft
Homelife/miracle Realty Ltd
67 Sal Circle
Brampton, Ontario
3 bedroom detached house In desirable springdale area. Main floor boasts combined living room/dining room. Open concept kitchen with pot lights and breakfast area with walk-out to the backyard. Finished basement with den, bedroom and kitchen area accessible directly from the garage. Make this house your home. Conveniently located minutes to schools, parks and shopping. (id:58671)
4 Bedroom
4 Bathroom
1500 - 2000 sqft
RE/MAX Premier Inc.
814 Herman Way
Milton, Ontario
STILL AVAIABLE: Welcome to this bright and spacious 3-bedroom, 3-washroom freehold townhouse with a nanny suite, perfectly situated in one of Milton's most desirable neighborhoods - the Harrison community.This stunning home features an open-concept layout with plenty of natural light. No sidewalk offering extra parking and convenience. The modern kitchen boasts stainless steel appliances, ample cabinetry, and a functional design ideal for family living and entertaining.The upper level includes three generously sized bedrooms, including a spacious primary suite. The nanny suite in the basement provides flexibility for extended family, guests, or a home office.Located in a top-rated school district, this home is perfect for families. Enjoy walking distance to shopping centers, parks, and trails, with a bus stop right at your doorstep for easy commuting.**HOUSE PICTURES AND VT ARE TAKEN WITH THE STAGING. HOUSE IS CURRENTLY TENANTED AND DOES NOT LOOK THE SAME** (id:58671)
4 Bedroom
3 Bathroom
1100 - 1500 sqft
RE/MAX Gold Realty Inc.
217 Mitchell Street
Port Colborne, Ontario
Welcome to 217 Mitchell Street! A well-loved home with the same owners since the 1960s, now ready for its next chapter. Situated on a 40 x 132 foot lot, this property offers a spacious backyard, a detached single-car garage, and a covered front porch perfect for enjoying your morning coffee. Inside, the home features a traditional two-storey layout with two full bathrooms and ample living space. The unfinished basement provides excellent storage and the roof was recently replaced in November 2024, offering peace of mind for years to come. Located on a quiet residential street, this property is a great fit for buyers looking for a solid home with character, a generous lot, and the opportunity to make it their own. (id:58671)
3 Bedroom
2 Bathroom
1349 sqft
The Agency
205 - 65 Ellen Street
Barrie, Ontario
Southern-Facing 2-Bedroom/2-Bathroom Condo Boasting Over 1,155 SqFt. Of Living Space!! Featuring Stunning Floor-To-Ceiling Windows With Water Views. The Spacious Open-Concept Layout Includes An Open Concept Kitchen, Living Room, Eat-In Kitchen & Dedicated Dining Area. The Primary Bedroom Features A Generous Walk-In Closet And A 4-Piece Ensuite With Walk-In Shower & Large Soaker Tub. 2nd Bedroom Also Has Water Views & Double Closet. An There Is Also An Additional 4-Piece Washroom. Other Highlights Include A Large Laundry Area For Added Convenience. Situated In An Unbeatable Location, You're Just Steps From Kempenfelt Beach, The Scenic Lakeshore Boardwalk, Walking Trails, And The Vibrant Downtown Core With High-End Dining Options. Commuters Will Appreciate The Proximity To The Go Train Station And Quick Access To Highway 400, Making Travel Effortless. (id:58671)
2 Bedroom
2 Bathroom
1000 - 1199 sqft
RE/MAX Hallmark Chay Realty
2420 Ridge Road W
Oro-Medonte, Ontario
Welcome to 2420 Ridge Rd W, located just outside the Village of Shanty Bay, 10 mins to Barrie and Hwy 11, with access to the Rail Trail only 200' away. A updated Single Family detached Home with 3+1 Bedrooms, 1-4 pce bath with roll in shower, 1-3 pce bath with walk in shower, fully finished updated basement, 1116 sq ft, lot size 100 x 219 ft, built in 1960, new concrete rear sidewalk and railing, new concrete front porch and railing, new outside lights, Generac Generator, new windows & doors, trim, flooring, painted throughout, led lighting, basement renovated to studs with spray foam insulation, all new drywall, doors, trim, led lighting, new 100 A breaker panel and wiring throughout basement, new toilet, shower, vanity, new laundry tubs, new Propane furnace, battery backup sump pump, updated garage door with automatic opener, new flooring and paint and baseboard heaters in breezeway. Chimney rebuilt, shingles redone in 2011. New septic system (2018) . Oversize single car garage, and 2nd driveway entrance at the rear of the property, concrete pad still there from previous storage structure. Perfect spot to build a 2nd garage/shop. This property combines privacy with access to transit routes, trails, and amenities, this move-in ready detached home in Oro Medonte suits young families or retirees looking for easy living near the city. (id:58671)
4 Bedroom
2 Bathroom
1100 - 1500 sqft
Exp Realty
5 Lees Line
Lowbanks, Ontario
Spectacularly redesigned without an inch of space overlooked, this Lake Erie property in the quiet community of Lowbanks is ready for its next family and loaded with opportunity for all types of buyers! Totaling 1.65 acres of land this abnormal lot includes a private road, a massive property with two outbuildings, and private beach frontage with your own piece of the lake! Fully overhauled in 2022, this one and a half story home now features an open concept main floor plan, flooded with light through new windows, with a custom designed chef’s kitchen, powder room and main floor bedroom. Completed in wide plank engineered hardwood, modern railings, and design focused colours and metal tones this level is move in ready with extra storage AND access to the back deck with views of the lake! Upstairs find two additional bedrooms and a spa bath finished in ceramic tile with a standalone tub, glass shower and double sinks! The finished basement is like no other - over 8 feet tall, fully waterproofed, this space adds bright square footage and accommodates a guest room, 3 piece bath and family rec space all finished in Berber carpet with electric fireplace and custom wainscotting. Still need space? Originally a garage, the detached “second house” is currently used as a gym and studio, fully electrified, insulated and finished in durable, neutral materials perfect for overflow living space, work shop, and more with easy access to plumbing for future projects AND a private deck! We still haven’t mentioned the single bay garage, chicken coop, hot tub OR the actual sand beach! New furnace, AC, wiring, plumbing, garage roof, owned water filter and water heater all 2022. Bus to schools, short drive to shopping, 4 seasons of vistas and a true summer fun hideaway for those looking for recreation! (id:58671)
4 Bedroom
3 Bathroom
2181 sqft
RE/MAX Escarpment Realty Inc.
503 - 80 Horseshoe Boulevard
Oro-Medonte, Ontario
EXPERIENCE THE BEST OF HORSESHOE VALLEY LIVING! Experience year-round adventure and luxury living in this spectacular top-floor penthouse suite, perfectly situated in Horseshoe Valley! With nearly 1,200 sq. ft. of spacious living space and high ceilings throughout, this home is ideal for those seeking both comfort and excitement. Just moments away from restaurants, Vetta Nordic Spa, and a wide range of outdoor activities like skiing, snowboarding, golf, kayaking, and more, this location offers something for everyone. Enjoy breathtaking views of the slopes from your private balcony, accessible from both the living room and the large primary bedroom, where you can also listen to live music from the concerts at Horseshoe. The suite comes fully furnished with modern and tasteful furnishings. The chef-inspired kitchen features dark-toned cabinetry, high-end appliances, granite countertops, a stylish tile backsplash, and plenty of cabinet space for all your kitchen essentials. The elegant living room boasts a two-sided fireplace, creating a cozy ambiance, and is complemented by a modern chandelier. The spacious interior offers two generously sized bedrooms plus a den with a pullout couch, with the large primary bedroom including a walk-in closet and an ensuite featuring double sinks, a glass-walled shower, and a linen closet for extra storage. Additional features include an in-suite washer and dryer, a storage locker for skis, snowboards, bikes, and more, and condo fees that cover water, gas, parking, common elements, and insurance. Amenities include indoor and outdoor pools, a sauna, a shared beach, a communal waterfront area, an exercise room, and visitor parking. Plus, Horseshoe Valley offers a rental program that makes it easy for vacationers and skiers to rent your unit. Don't miss out on the opportunity to own this incredible penthouse suite, your perfect year-round retreat in Horseshoe Valley, where adventure awaits! (id:58671)
2 Bedroom
2 Bathroom
1000 - 1199 sqft
RE/MAX Hallmark Peggy Hill Group Realty
87 Lafayette Drive
St. Catharines, Ontario
Welcome to 87 Lafayette Drive, a fully renovated home set in a quiet and highly sought after pocket of North End St. Catharines. Updated top to bottom with new flooring, paint, kitchen, bathrooms, appliances, siding, roof, and mechanicals, this property offers a fresh and modern feel throughout. The main floor features a bright living room with a built-in electric fireplace, a dedicated dining room, a brand new kitchen, and three comfortable bedrooms alongside a newly finished 4-piece bathroom. The standout of the home is the new addition above the garage, completed with permits and designed as a private primary retreat. This upper level includes a spacious bedroom, a separate sitting area, and a beautiful 4-piece ensuite with a glass shower and a deep freestanding soaker tub. The lower level adds even more space with a generous rec room, a wet bar, a 3-piece bathroom, and an oversized storage and laundry area, along with a walk-up to the fully fenced backyard. With a new furnace, a 2-year-old A/C unit, an insulated automatic garage door, and parking for four cars plus a 1.5-car garage, this home blends comfort, function, and thoughtful upgrades. Beautifully finished and located in one of the most established neighbourhoods in the city, this home blends style, comfort, and convenience in a prime location. (id:58671)
4 Bedroom
3 Bathroom
2541 sqft
The Agency
631 Four Mile Creek Road
Niagara-On-The-Lake, Ontario
Set on over 9 acres in the heart of Niagara wine country, this 5-bedroom, 2-storey brick home offers a rare opportunity to own a sprawling countryside estate in St. Davids. Surrounded by approximately 8 acres of mature grape vines, the property blends natural beauty with everyday comfort and functionality. Step inside to a spacious main floor featuring freshly painted walls (2025), hardwood flooring, and a bright, open-concept layout. The large eat-in kitchen overlooks a cozy great room with a gas fireplace framed by a classic brick hearth and a skylight above. Patio doors lead to a four-season sunroom, perfect for entertaining year-round. A main floor office, formal dining room, and convenient laundry room to add to the home's thoughtful layout. Upstairs, you'll find generous bedrooms, all freshly painted, offering peaceful views of the surrounding vineyard. Outside, a detached two-storey barn (approx. 2,800 sq ft) provides ample storage or potential for workshop space and features a metal roof with warranty and owned solar panels. The long private driveway offers parking for 10+ vehicles, complemented by a two-car attached garage. Enjoy the charm of country living with the convenience of being just minutes from world-class wineries, golf, and amenities in Niagara-on-the-Lake. Whether youre looking for a family home, hobby vineyard, or a unique property with space to grow, this estate is ready to welcome you home. (id:58671)
5 Bedroom
3 Bathroom
3614 sqft
The Agency
139 Tamarack Drive
Markham, Ontario
Don't miss this opportunity to live in the Willowbrook Community in an affordable lovely end unit townhouse. Don't wait on the sidelines hoping for house prices to slide! This well maintained home is just a few minutes walk to Willowbrook PS and Thornlea Secondary - both highly rated! Only two families have lived in this home and you'll see why they stayed. It has a private backyard, eat-in kitchen, spacious living room/dining room and a finished basement with a brick fireplace. **Kitchen features flawless Silestone Counters with Undermount Sink. Oversized Sliding Doors W/O to Patio. Only a few homes exist in this price range BUT they are condo townhomes with a hefty monthly fee! Don't miss this opportunity. (id:58671)
3 Bedroom
3 Bathroom
1100 - 1500 sqft
Sutton Group-Admiral Realty Inc.
7 Glenayr Place
St. Catharines, Ontario
Welcome Home to Fabulous 7 Glenayr Place! Rare Opportunity to become the new home owner on a Pristine Cul-de-Sac. Discover this grand and spacious Custom Built Mid Century Modern home nestled on an oversized pie shaped lot in one of St. Catharines most desirable neighbourhoods. Offering over 2,000 Sq.ft. of uniquely designed large 4 level side split, this rare gem is perfect for families seeking privacy and a place to grow. Property Highlights: Expansive great room with vaulted ceilings, dining room overlooking the gorgeous gardens, kitchen with granite countertops, ample cabinetry, and built-in oven and cooktop. Pride of ownership can be felt in every part of this pristine home. The basement has a walk-out to the backyard and a Cozy Family Room with wood fireplace perfect for chilly evenings, and Wet bar perfect for entertaining friends and family. Also an extra bedroom/ Den and 3pc bathroom. The lower level with a large workshop, laundry with pantry and walk-up into the garage. The Garage is heated also has water, central vac and a floor drain. The Backyard is a gorgeous & whimsical with beautiful gardens (flower and veggie) a potting shed or could be studio/office, beautiful patio area for entertaining. Set on a quiet, tree-lined cul-de-sac, this property combines elegance, comfort, and an unbeatable location. Whether you're entertaining guests or enjoying peaceful family time, this home offers the space and charm you've been searching for. Don't miss your chance to own a rare find in the heart of St.Catharines. (id:58671)
4 Bedroom
2 Bathroom
1316 sqft
RE/MAX Garden City Realty Inc
275 Victoria Avenue N
Listowel, Ontario
Looking for the perfect starter home? Or possibly downsize from your current home? This bungalow is a mix of today's style and throwback features that make 275 Victoria Ave a great choice. Located in Listowel not far from Westfield Elementary School, walking trails, and a short walk to downtown. The 66 x 148 ft mature lot situated in a nice quiet neighborhood. 1143 sqft home has plenty of room for you and yours, exposed ceilings are a beautiful classic look and over 10 feet tall. This Ontario Cottage is a very rare find and is move in ready!! Upgrades included are, steel roof w/warranty (2022), bathroom renovation, laundry cabinetry, newer kitchen appliances, and new water heater. (id:58671)
2 Bedroom
1 Bathroom
1143 sqft
Kempston & Werth Realty Ltd.
9 Elsegood Drive
Guelph, Ontario
Welcome to 9 Elsegood Drive, a beautifully maintained 3-bedroom, 2.5-bathroom semi-detached home in Guelph’s highly desirable Kortright East neighbourhood. Built in 2022, this modern gem combines stylish finishes with family-focused functionality — all nestled in the quiet, south end of Guelph. Step inside to 9' ceilings, pot lights, and sun-filled living spaces that flow effortlessly from the granite countertop kitchen (with stainless steel appliances & loads of storage!) to the cozy dining area and bright living room. Slide open the patio doors and enjoy easy access to the backyard — perfect for kids, pets, and weekend BBQs. Upstairs, retreat to the spacious primary bedroom featuring a walk-in closet, an extra double closet, and a 4-piece ensuite. Two additional bedrooms offer generous space and natural light, ideal for growing families or a home office setup. The unfinished basement is full of future potential — customize it your way with extra living space, a gym, or playroom. Additional features include a central vacuum, garage door opener, and parking for 3 cars with no sidewalk to shovel! Located just minutes from the Claire Road shopping hub, Stone Road Mall, University of Guelph, and a brand-new high school being built at Victoria Rd S & Arkell — this is a rare chance to own in one of Guelph’s most family-oriented communities. Don’t miss your opportunity to call this nearly-new home yours! (id:58671)
3 Bedroom
3 Bathroom
1483 sqft
RE/MAX Escarpment Realty Inc.

