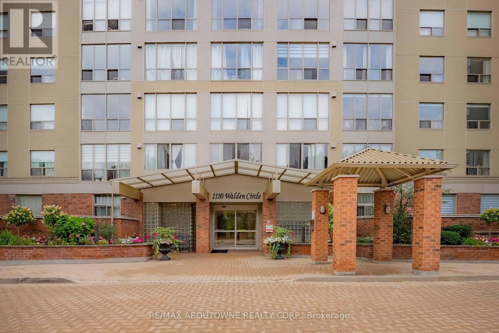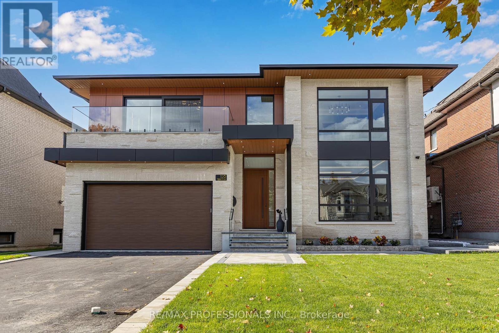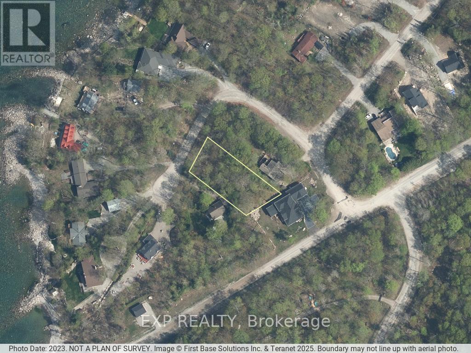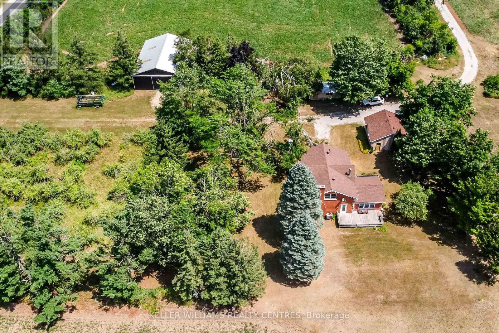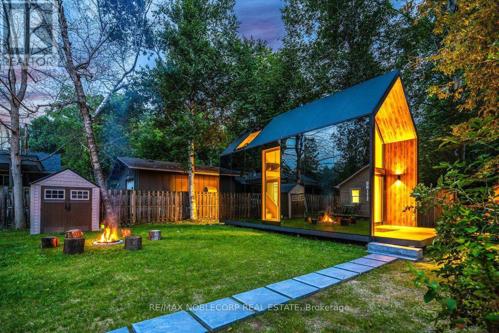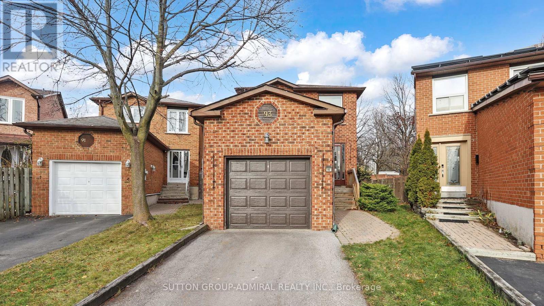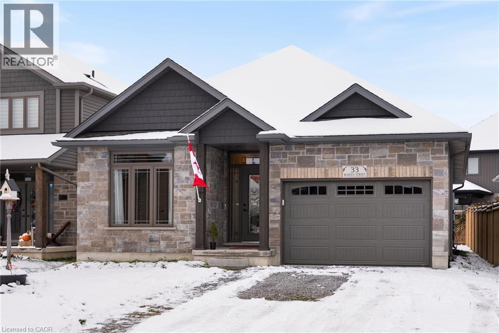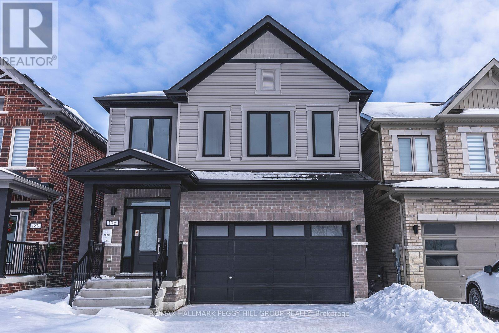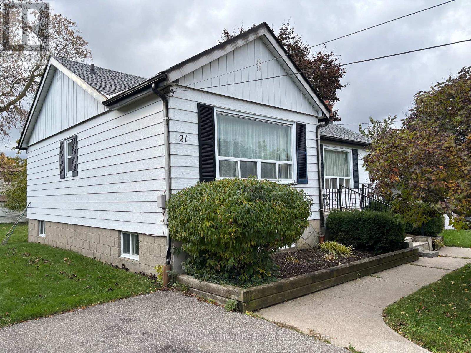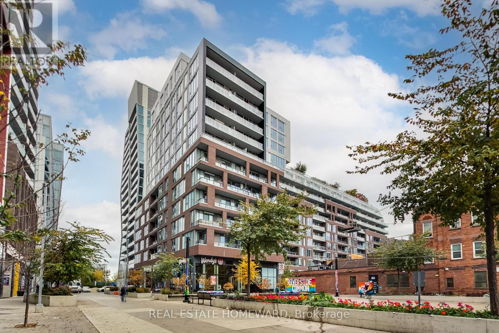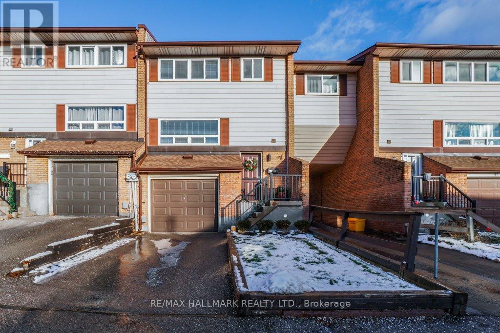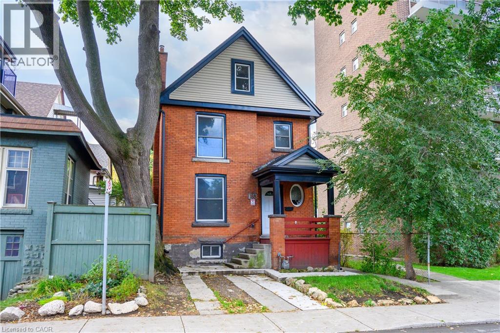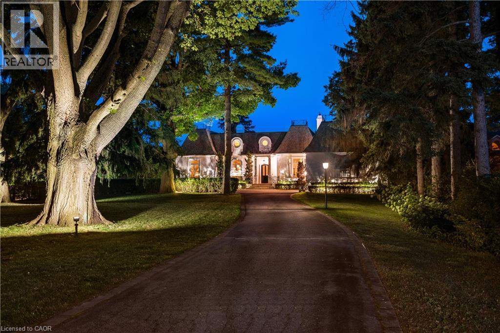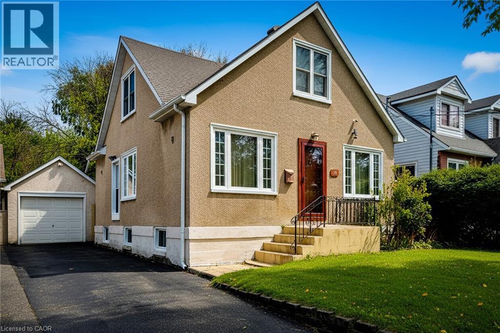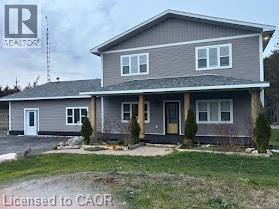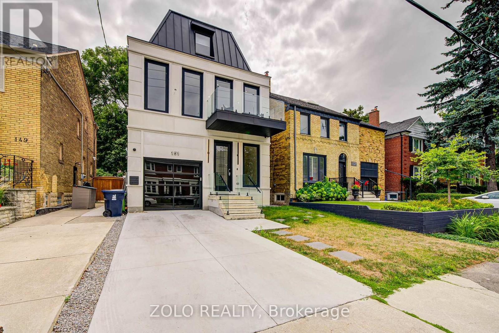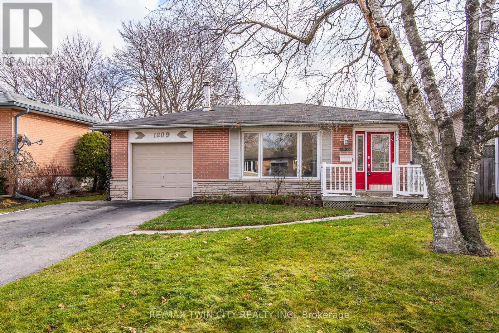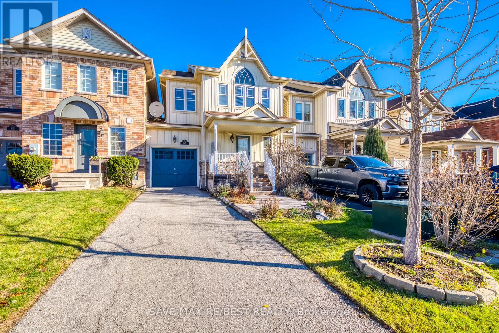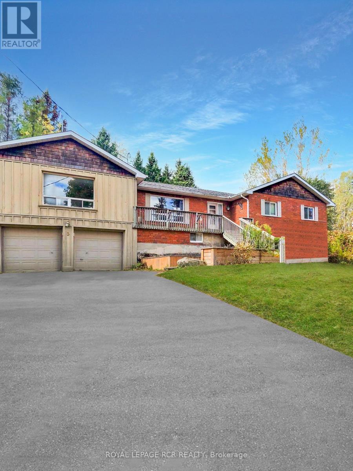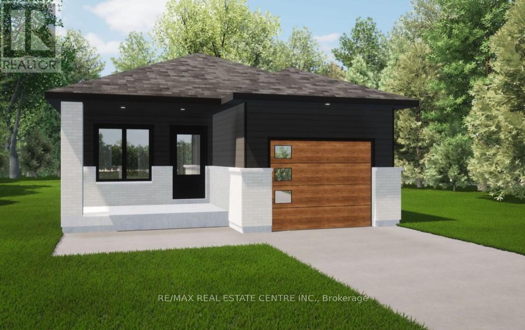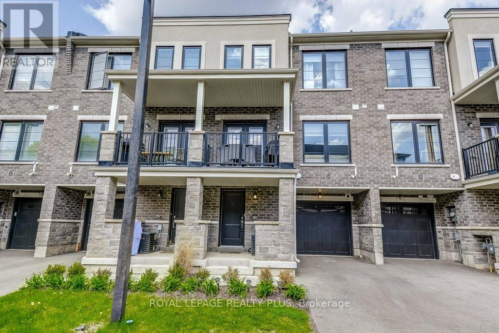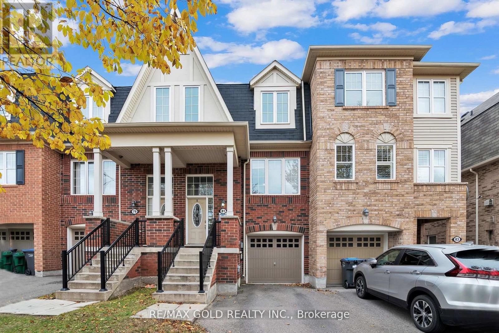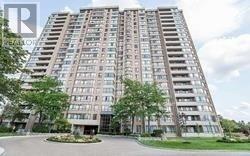- Home
- Services
- Homes For Sale Property Listings
- Neighbourhood
- Reviews
- Downloads
- Blog
- Contact
- Trusted Partners
903 - 1110 Walden Circle
Mississauga, Ontario
Walden Landing - Discover urban resort style luxury living in the heart of Clarkson Village! This spacious recently renovated sun-filled 2-bedroom, 2-bathroom condo with primary bedroom en suite, en suite laundry and 1,025 sq ft of living space offers unobstructed views of the Toronto skyline. The unit features a bright open-concept layout perfect for entertaining yet romantic cozy feeling for unwinding. As a resident you have access to building and Walden Club amenities: squash/tennis/pickleball courts, outdoor pool, fitness centre, billiard/club room, BBQ area. Storage locker, 2-underground parking spaces come with the unit. Convenient location walking distance to Clarkson GO station and array of boutique shops, cafes and restaurants in Clarkson Village. Pets permitted. (id:58671)
2 Bedroom
2 Bathroom
1000 - 1199 sqft
RE/MAX Aboutowne Realty Corp.
122 Ashbourne Drive
Toronto, Ontario
Step inside this breathtaking 5000+ sqft residence, where every detail embodies sophistication and comfort. The grand foyer welcomes you with soaring ceilings, leading to expansive living areas featuring custom millwork & designer notes from hardwood floors to ceilings. Experience culinary excellence in the gourmet kitchen, beautifully appointed with modern cabinetry, Italian porcelain countertops & premium Miele appliances. The adjacent full prep kitchen with a secondary range hood, cooktop & dishwasher ensures that your main kitchen remains flawless for your guests while you cook up a storm. Retreat to 1 of 2 private primary suites, complete with a spa-inspired ensuite, deep soaking tub, and bespoke walk-in closets. Entertain effortlessly in the lower level complete with home theatre built-in speakers, custom wine/cigar fridges, walk out to lower courtyard all finished in impeccable style. Glass walls open to a backyard with resort quality amenities featuring a generous size pool, landscape lighting, outdoor hot water shower, stone & granite bar & a glass enclosed cabana, offering the perfect blend of serenity and grandeur. From smart home automation to the private study to a seamless transit of indoor & outdoor space, every corner of this residence is curated for refined living. To explore the rest of this unparalleled lifestyle you simply need to call your agent and book an appointment. (id:58671)
6 Bedroom
7 Bathroom
5000 - 100000 sqft
RE/MAX Professionals Inc.
Lot 18 Mulberry Court
Tiny, Ontario
Build your dream home in one of Tiny Township's most desirable neighbourhoods. This ideal lot on Mulberry Crescent is nestled in a peaceful, private setting that offers a truly tranquil lifestyle-perfect for families, retirees, or those seeking a seasonal escape. A standout feature of this property is the 1/33 ownership of a nearby private beachfront, providing exclusive access to a stunning shoreline ideal for relaxing, strolling, or enjoying breathtaking sunsets. Conveniently located close to the town of Lafontaine and just 90 minutes from the north end of the GTA, this property offers the perfect balance of nature, privacy, and accessibility. (id:58671)
Exp Realty
2928 12 Line N
Oro-Medonte, Ontario
Welcome to Your Dream Country Escape! Discover the perfect blend of work, play, and relaxation on this stunning 59-acre farm, ideally set up for hobby farming, outdoor adventure, or multi-generational living. With 30 workable acres and 26 acres of recreational paradise, the possibilities are endless. The beautiful home offers spacious living with 4 bedrooms and 2 full bathrooms, a bright three-season sunroom, and a partially finished walk-out basement with recreation room, perfect for an in-law suite or rental opportunity. Cozy up around the wood-burning fireplace with a unique wood elevator that brings firewood up from the basement! Outside, the property continues to impress with a detached 2-car garage, a new 40 x 60 implement shed, a barn, and a charming chicken coop/shed (12 x 23). Whether you're looking to farm, raise animals, or simply enjoy country life, this property has it all. (id:58671)
4 Bedroom
2 Bathroom
2000 - 2500 sqft
Keller Williams Realty Centres
742 9th Line
Innisfil, Ontario
Experience an exceptional opportunity with two separate homes on one expansive 50x150 ft private lot, just a short 3-minute stroll to a sandy Lake Simcoe shoreline. Whether you choose to live in one home and generate income from the other, or rent out both for a strong investment, this property delivers versatility and value. The newly constructed garden suite is a showstopper, showcasing striking modern architecture crafted with glass and aircraft-grade aluminum on a helical pile foundation. It features one-way privacy glass walls, a skylight, stainless steel appliances, and a heat pump. The main home offers a bright open-concept layout with an updated kitchen, new flooring and backsplash, newly installed laminate (2024), and a walkout to a private back deck overlooking a grassy yard and campfire area perfect for summer nights. The inviting living room boasts a cathedral ceiling and gas fireplace. The main floor includes a primary bedroom plus a versatile bonus room ideal as an office or walk-in closet, along with an updated bathroom featuring a soaker tub and new built-in washer/dryer (2024). A unique loft bedroom on the second level overlooks the living space. With parking for over eight vehicles and both dwellings fully turn-key, this rare offering is ready to enjoy or invest in. (id:58671)
3 Bedroom
2 Bathroom
0 - 699 sqft
RE/MAX Noblecorp Real Estate
93 Patrice Crescent
Vaughan, Ontario
Lovely 3 bedroom house on the oversized pie-shaped lot in the heart of Thornhill! Perfect for first-time buyers, condo upgraders or empty-nesters. Family-friendly street, prime location-close to parks, library, public transit, shopping, Garnet Williams community center, Promenade mall and synagogues. Quick access to HWYs 7 & 407. Custom-made very large deck ideal for summer barbeques and entertaining. Skylight, living room window rarely found in this model allows for extra light. Newer appliances and garage door, newer roof (2023). Brand new B/I dishwasher (2025), garburator, microwave, GDO + remote and 2 emergency keys, security system, gas barbeque hooked up to natural gas line in the house. Newer driveway and interlocking walkway. Front porch enclosure helps to lower energy bills. (id:58671)
3 Bedroom
3 Bathroom
1100 - 1500 sqft
Sutton Group-Admiral Realty Inc.
33 Mckeen Street
Jarvis, Ontario
Welcome to Jarvis—Canada’s Kindest Community—where peaceful, small-town charm sets the perfect backdrop for everyday living. Built in 2021 by Willik Homes, this beautifully crafted all-brick bungalow showcases exceptional quality and thoughtful design throughout. Inside 33 McKeen Street, a bright open-concept kitchen, dining, and living area creates an inviting space for both everyday living and entertaining. The chef’s kitchen features soft-close cabinetry, quartz countertops, top-tier appliances, and a spacious peninsula with seating—perfect for gathering with family and friends. A cozy gas fireplace anchors the living room, which opens to a covered rear patio overlooking the landscaped backyard that blooms beautifully each spring. This well-planned layout includes two bedrooms, with the generous primary suite offering a walk-in closet and a private 3-piece ensuite. The convenience of main-floor laundry adds to the ease of one-floor living. The unfinished basement offers outstanding potential, featuring extra-large windows that bring in natural light and provide an excellent opportunity for future finishing. The extra-wide, insulated garage with added depth offers additional storage and functionality. With quality craftsmanship, modern simplicity, and a location in one of Haldimand’s most welcoming communities, this home offers a truly comfortable and convenient lifestyle. (id:58671)
2 Bedroom
2 Bathroom
1417 sqft
Voortman Realty Inc.
176 Durham Avenue
Barrie, Ontario
LUXURIOUSLY UPGRADED BRAND-NEW HOME WITH DESIGNER FINISHES & 2,448 SQ FT OF ELEGANT LIVING! Proudly presenting 176 Durham Avenue, the Rothwell Model by Honeyfield with 2,448 sq. ft. of upscale living and premium upgrades. Featuring a brick-and-vinyl exterior with modern black accents and a welcoming covered porch, this home embodies contemporary elegance within a vibrant master-planned community. Enjoy high-quality wood composite and tile flooring, smooth ceilings, and an enhanced stair and trim package. The open-concept kitchen is a showstopper, featuring two-tone cabinetry, Caesarstone quartz countertops, a chimney-style range hood, valance lighting, tile backsplash, and a large breakfast counter with seating for seven. The adjoining great room showcases a 50" linear electric fireplace with a tile surround and recessed LED pot lights, while a main-floor den or office and separate dining area add versatility. Upstairs, the primary suite impresses with a tray ceiling, walk-in closet, and a luxurious 5-piece ensuite featuring quartz counters, dual sinks, soaker tub, water closet, and a frameless glass shower with a storage niche. The second bedroom includes its own 4-piece ensuite, while the third and fourth bedrooms are connected by a beautifully appointed 4-piece shared ensuite. A convenient second-floor laundry room includes overhead cabinets and a clothes rod for added functionality. Additional upgrades include 24" basement windows for enhanced natural light, a 200-amp panel, rough-ins for a central vacuum and an EV charger, and plumbing for a future basement bathroom. The attached double-car garage provides inside entry to the mudroom, while the driveway accommodates two additional vehicles. Ideally located near Highway 400, the Barrie South GO Station, schools, shopping, trails, Friday Harbour Resort, golf, and recreational facilities, this exceptional #HomeToStay is covered by a 7-year Tarion warranty for peace of mind. (id:58671)
4 Bedroom
4 Bathroom
2000 - 2500 sqft
RE/MAX Hallmark Peggy Hill Group Realty
21 Grace Street
Toronto, Ontario
First Time Offered! Over 1100 sq/ft 2 Bedroom bungalow nestled on large 61 X 137 foot lot in Eglinton East neighbourhood. Complete with Separate Entrance for potential in-law suite. Live, Renovate or Rebuild. Main floor offers Good size Kitchen, large Lazy Susan & Loads of cupboard space. Large Open Concept Living and Dining, Brick F/P & Large Picture Window for lots of natural light. 2 Generous Sized Bedrooms with double closets & a 4 pc Bath Completes the Main floor. Partially finished basement with One Bedroom, 4 Pc Bath, Living Area, Recreation room, Separate Laundry Room and a Workshop/Furnace Room for extra storage. Parking for 4 Cars, Oversized Backyard. Great Location, Situated In Prime Area within Close proximity To Schools, GO Train And All Amenities. Property Being Sold AS/IS Property In Need Of Some TLC but Has Major Potential. (id:58671)
3 Bedroom
2 Bathroom
1100 - 1500 sqft
Sutton Group - Summit Realty Inc.
1113 - 30 Baseball Place
Toronto, Ontario
Sought After Riverside Square Location. This Loft Style and rarely offered 3-Bedroom, 2-Bathroom Corner Unit offers High Ceilings, Floor to Ceiling Windows, an Unobstructed view (North-West) with an expansive Private Terrace and Separate large Balcony overlooking Greenbelt/Park/City View to West. Great for outdoor living and entertainment. Tucked away on the 11th Floor. Quiet and Private. Upgrades Include: Laminate Flooring Throughout, Electric Stove + Stainless Steel Vent, Corian Counters and Backsplash, Cabinets in Kitchen and Bathrooms, Runnen Wood Outdoor Decking on Large Balcony (over 300 Square Feet of Outdoor Living Space). Electric Light Fixtures in Kitchen, Living, Primary, 2nd and 3rd Bedrooms. Rarely Offered and now Available. Balcony offers unobstructed views of City/Greenland/Park/Queen Street. Terrace offers unobstructed views of City/Lake to the South/Parks and Queen Street to the North. One of the largest layouts in the building. Includes 2 Parking Spaces and a Locker. Incredible Amenities. (id:58671)
3 Bedroom
2 Bathroom
1200 - 1399 sqft
Real Estate Homeward
40 - 321 Blackthorn Street
Oshawa, Ontario
Welcome to 321 Blackthorn Street Unit 40, a beautifully UPDATED and MOVE IN READY townhome set in a quiet and family friendly community with OUTDOOR HEATED POOL and private SINGLE CAR GARAGE that can easily be equiped with an electric car charger. This home stands out from the others in the complex as it offers FOUR BEDROOMS and is tucked inside the community, NOT ON THE MAIN STREET. Inside you will find a fully UPDATED and MODERNIZED interior including a CUSTOM OPEN CONCEPT KITCHEN renovated in 2020 with QUARTZ COUNTERS, GAS STOVE, newer stainless steel appliances (2025), pot lights, upgraded casings, new blinds, and NEW FLOORING THROUGHOUT. The bright living and dining area walk out to a NEW STONE PATIO, NEW FENCE with gate, and NATURAL GAS BBQ HOOKUP, creating a private outdoor retreat. Upstairs features FOUR SPACIOUS BEDROOMS and a BRAND NEW CUSTOM 2ND FLOOR BATHROOM with a beautiful walk in shower. The professionally FINISHED BASEMENT offers a large recreation room, laundry area with NEWER WASHER AND DRYER, excellent storage, and a WALKOUT to the private backyard with NEW LANDSCAPE PAVERS. Major updates include FURNACE 2018, AC HEAT PUMP 2025, NEWER WINDOWS, and modern mechanicals. Maintenance fees include WATER, INSURANCE, SNOW REMOVAL for driveways and walkways, POOL MAINTENANCE, and LIFEGUARD during posted operating hours. Close to parks, schools, shopping, 401, transit, and all conveniences. A rare upgraded opportunity and truly a must see. (id:58671)
4 Bedroom
2 Bathroom
1400 - 1599 sqft
RE/MAX Hallmark Realty Ltd.
188 Stinson Street
Hamilton, Ontario
Nestled in the heart of the sought-after Stinson neighbourhood, this charming Victorian double-brick home blends historic character with modern potential. Just steps from the beautifully restored Stinson School Loft Project, this property offers a unique opportunity to own a piece of Hamilton’s architectural heritage. Much of the original woodwork remains intact, including stunning trim, a classic fireplace mantel, hardwood floors, and elegant pocket doors—perfectly preserved and ready for restoration. The main floor kitchen walks out to a fully fenced backyard, ideal for outdoor entertaining or quiet relaxation. A standout feature is the recently renovated third-floor loft/attic space. With newer flooring, updated kitchen and bath, and a spacious, light-filled layout, this flexible area could serve as a spectacular primary suite, home office, studio, or family room. Full of charm and potential, this home invites the right buyer to bring their vision and complete the transformation in one of Hamilton’s most character-rich communities. (id:58671)
4 Bedroom
2 Bathroom
2295 sqft
Royal LePage State Realty Inc.
4410 Lakeshore Road
Burlington, Ontario
Welcome to 4410 Lakeshore Road, a stunning 1.2-acre lakefront estate in Burlington’s sought-after Shoreacres neighbourhood. This custom-built bungalow offers 5 bedrooms (3 on the main level, 2 on the lower level) and 4 bathrooms, with 4,365 sq. ft. of living space on the main floor alone. Inside, you'll find 12-foot ceilings, detailed crown mouldings, and an elegant yet inviting layout. The expansive great room and chef’s kitchen are perfect for entertaining, while the main-floor primary suite provides stunning lake views. The walk-up lower level features a second kitchen, spacious recreation room, and additional bedrooms—ideal for guests or multigenerational living. Step outside to your private oasis: a sparkling inground pool, lush landscaping, and direct access to Lake Ontario, perfect for serene mornings and captivating sunsets. With a detached 2-car garage and parking for 30+, this property offers the ultimate in both luxury and practicality. Located near top-rated schools, parks, and upscale amenities, this exclusive estate combines privacy with convenience in one of Burlington's finest communities. (id:58671)
5 Bedroom
4 Bathroom
4365 sqft
RE/MAX Escarpment Golfi Realty Inc.
38 Haig Street
St. Catharines, Ontario
Welcome to this charming 2-storey detached home in St. Catharines, nestled on a spacious deep lot. This inviting residence features 5 bedrooms, making it perfect for families. The expansive family room is ideal for gatherings, while the separate dining room offers a great space for entertaining. The updated kitchen boasts beautiful granite countertops, stainless steel appliances, ample cupboard space and a stylish tiled backsplash. Upstairs, you'll find 3 cozy bedrooms and a 4-pc main bathroom. The finished basement, complete with a separate entrance, adds even more versatility with 2 additional bedrooms. Step outside to your private backyard retreat, featuring mature trees, patio, shed and a gazebo-perfect for relaxation and outdoor activities. The single-car detached garage provides extra storage and parking convenience. Situated close to schools, parks, highway access and all major amenities, this home combines comfort and convenience. Don't miss out on this fantastic opportunity! (id:58671)
4 Bedroom
2 Bathroom
1230 sqft
New Era Real Estate
2916 Shannonville Road
Tyendinaga, Ontario
PRIVACY PRIVACY PRIVACY ON APPROX 12 ACRES. THIS HOME OFFERS AMAZING MODERN FEATURES. THIS HOME IS AN IDEAL FOR RAISING YOUR FAMILY AND ENTERTAINING. (id:58671)
3 Bedroom
3 Bathroom
2852 sqft
RE/MAX Twin City Realty Inc.
151 Dewbourne Avenue
Toronto, Ontario
A rare offering of modern sophistication in one of Toronto's most coveted neighbourhoods. This expansive 3-storey family home with private elevator delivers over 4,600 square feet of luxurious living space, meticulously crafted with designer finishes, custom millwork, and stone fabrication throughout. **Main Floor Excellence** 10-ft ceilings, open-concept living/dining, and a show-stopping chef's kitchen with large centre island, retractable porcelain breakfast table, and premium JENNAIR appliances. The family room features a gas fireplace with custom built-ins and oversized windows overlooking greenery, plus walk-out to the backyard. **Upper Levels** Second floor offers three spacious bedrooms (each with ensuite bath), sleek home office with glass doors, and laundry room. The third floor is a magazine-worthy retreat: an entire level dedicated to the primary suite with spa-inspired ensuite featuring electric-heated porcelain floor, freestanding soaker tub, dual rain shower, smart toilet with dryer, oversized walk-in closet with organizers, sitting area with mini-bar, and balcony with greenery and skyline views. **Lower Level** Full kitchen with stainless steel appliances, recreation room with built-in speakers, guest/nanny suite, 3-pc bath, and walk-out to landscaped yard-ideal for entertaining or multi-generational living. Basement adds gym and state of the art media room, cold storage, and mechanicals. **Premium Features** in-floor heating throughout primary ensuites and lower level. Snow melt driveway and steps. Control4 home automation integrates audio, security, blinds, and climate control. **Prime Location** Close to high-ranked schools, parks, and amenities. **4+1 bedrooms | 6 bathrooms | Private elevator | Smart home automation** (id:58671)
5 Bedroom
6 Bathroom
3000 - 3500 sqft
Zolo Realty
1209 Valentine Drive
Cambridge, Ontario
Nestled on a quiet, family-friendly street in Cambridge, this charming backsplit offers solid bones and endless potential. Loved and well cared for by the original owner, the home features 3 bedrooms and 2 bathrooms, providing a comfortable layout for families or those looking to grow into the space. With its inviting floor plan, this property is the perfect canvas for your personal touches and modern updates. Ideally located close to schools, shopping, and the 401, everyday errands and commuting are a breeze. A wonderful opportunity to make a much-loved home truly your own. (id:58671)
3 Bedroom
2 Bathroom
1100 - 1500 sqft
RE/MAX Twin City Realty Inc.
67 Golden Iris Crescent
Hamilton, Ontario
Discover family-friendly bliss in East Waterdown! Step into 67 Golden Iris, a charming two-storey link home boasting more than 2,100 square feet of inviting living space, three spacious bedrooms, and three-and-a-half bathrooms, all complemented by stunning curb appeal. Nestled on a serene crescent, it's just moments from Cranberry Hill Park, top-rated schools, and everyday essentials.Freshly painted from top to bottom, the interior showcases an airy open-concept design with thoughtfully crafted areas. Host memorable gatherings in the generous dining room, while the warm family room flows seamlessly into the eat-in kitchen. Here, you'll love the extended white cabinetry featuring a bespoke coffee station and full-height storage, paired with sleek granite counters, premium black Maytag and Whirlpool appliances, and an elegant glass backsplash.Head upstairs to find three bedrooms with newly installed flooring (2024) and a convenient stackable washer-dryer setup. The luxurious primary bedroom offers a walk-in closet and a private ensuite bath complete with a relaxing soaker tub and glass-enclosed shower. A full four-piece bathroom rounds out this floor.The fully finished basement expands your options with a versatile rec room, another full bathroom, and ample storage. Step through sliding doors to the vast backyard oasis, highlighted by a spacious deck ideal for outdoor entertaining, lush gardens, and plenty of room for a potential swim spa.Outside, enjoy driveway parking for two vehicles plus an attached single garage. Located in the sought-after catchment for Mary Hopkins Elementary, Flamborough Centre School, and Waterdown District High School. (id:58671)
3 Bedroom
4 Bathroom
1500 - 2000 sqft
Save Max Re/best Realty
5 Church Street
Amaranth, Ontario
Opportunity Awaits in the Heart of Amaranth! Discover endless potential with this detached bungalow, perfectly situated in the charming community of Waldemar. Featuring 3 bedrooms, 2 bathrooms, with abundant storage, this home offers a versatile layout ideal for families, renovators, or savvy investors alike. The bright main level boasts a welcoming family and dining area with a cozy fireplace, while the eat-in kitchen opens to a spacious deck and private backyard ideal for entertaining or relaxing in peace. Whether you're looking to renovate, invest, or create your dream home, this property is a rare find with exceptional potential in a sought-after location. Property sold "As -is" with no representations or warranties. (id:58671)
3 Bedroom
2 Bathroom
1500 - 2000 sqft
Royal LePage Rcr Realty
167 Ironwood Trail
Chatham-Kent, Ontario
Welcome to this brand new home- offering an affordable price point with the perfect blend of comfort, style and low-maintenance living. Introducing "The Alder" model. This bungalow style home offers approximately 1150 square feet of thoughtfully designed living space with a modern open-concept layout. The kitchen features elegant quartz countertops and flows seamlessly into the dining area and spacious living room. Retreat to the primary bedroom, complete with a walk-in closet and a convenient ensuite bathroom. Enjoy your morning coffee on the covered rear porch. Spacious unfinished basement- perfect for future customization or added living space. The price also includes a concrete driveway and sod in both the front and back yards. With an Energy Star rating and durable finishes throughout, every detail has been selected to provide lasting comfort and quality. Price includes HST, net of rebates assigned to the builder. Photos are builder's renderings- actual layout and finishes may vary. (id:58671)
2 Bedroom
2 Bathroom
1100 - 1500 sqft
RE/MAX Real Estate Centre Inc.
34 - 383 Dundas Street E
Hamilton, Ontario
Step into this chic 3-storey townhome featuring 2 spacious bedrooms, 3 bathrooms, and an open-concept design. Bright and functional, theupgraded kitchen boasts stainless steel appliances, while the versatile family/dining space opens to a sunlit terrace balcony perfect for relaxingor entertaining. The primary suite includes a private ensuite, and upper-level laundry adds convenience. Ideally located just minutes fromHighway 407 and walking distance to downtown Waterdown, this move-in-ready home offers comfort, style, and proximity to future amenities inone of the community's most desirable neighbourhoods. (id:58671)
2 Bedroom
3 Bathroom
1200 - 1399 sqft
Royal LePage Realty Plus
81 Bevington Road
Brampton, Ontario
Client Remarks Excellent transit-oriented location: described as "just steps from Mount Pleasant GO Station, Creditview, Sandalwood Park and nearby amenities". Open, bright living space over three levels, with good natural light and modern kitchen finish (stainless steel appliances, ceramic-glass backsplash). Square Yards Finished basement with walk-out to backyard and secondary exit adds flexibility (recreation space / potential home-office)Private driveway + single-car garage adds convenience and value (often a plus in townhome settings) Freehold townhouse (so no condo/maintenance fees typically associated) (id:58671)
3 Bedroom
3 Bathroom
1100 - 1500 sqft
RE/MAX Gold Realty Inc.
705 - 100 County Court N
Brampton, Ontario
Location @ Its Best!!! 2 Good Size Bedrooms with one Large Size Solarium Can Be Used As A 3rd Bedroom or Office. 2 Full Washrooms. Primary Bedroom With 4 Piece En-Suite. Very Neat And Clean. Both washrooms upgraded with shower Glass Panel. Laundry within the Apartment itself. New Blinds. New Paint. Prime Location Close To 407/410, Shopping Plazas, Longos, TD, RBC, Tim Horton Only A Min Away. Sheridan Campus, Parks And More. 24 Hours Security Gate House. ALL utilities included In Maintenance Fee (Hydro, Water, Heat, Cable TV). (id:58671)
3 Bedroom
2 Bathroom
1200 - 1399 sqft
Newgen Realty Experts
1521 Mosley Street
Wasaga Beach, Ontario
Amazing potential to build on this commercially zoned property. Vacant lot awaits buyer with inspiration to create something special here. Build to suit! Great opportunity to build a bakery, restaurant, coffee shop etc. Main Street Exposure, have your business seen 24/7 in a growing community with lots of vehicle traffic! Serve Collingwood and Wasaga beach by delivery with this location! Wasaga beach thrives on small businesses! We need more! Build it and they will come! (id:58671)
RE/MAX Experts

