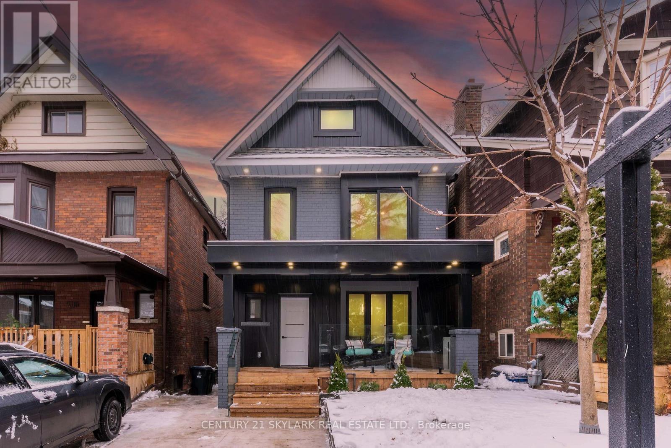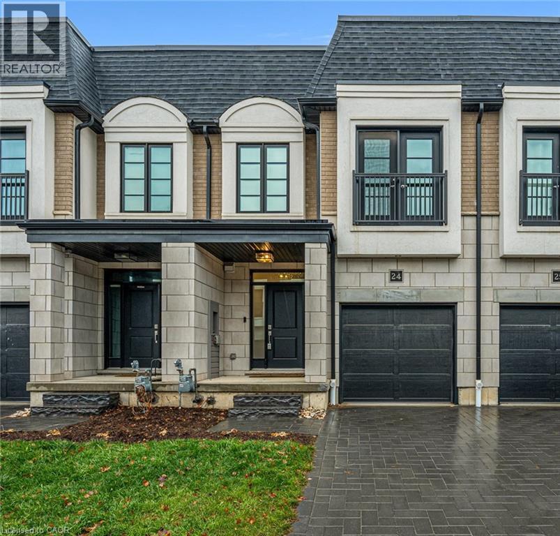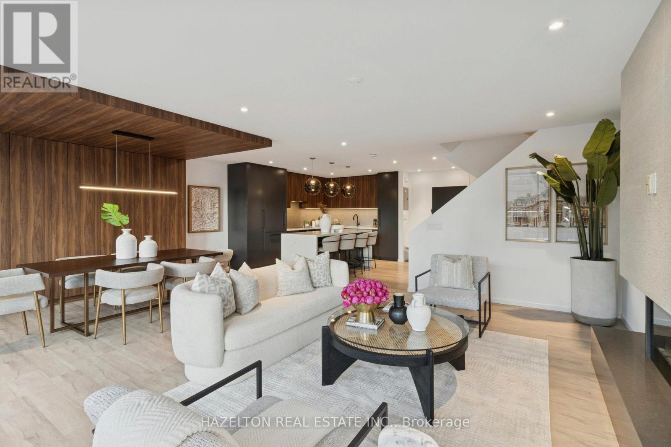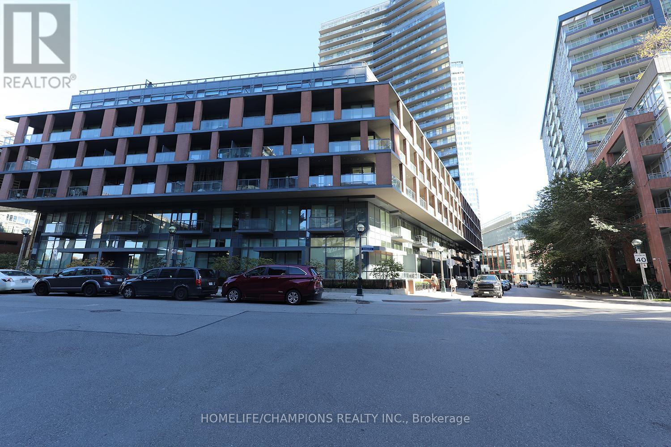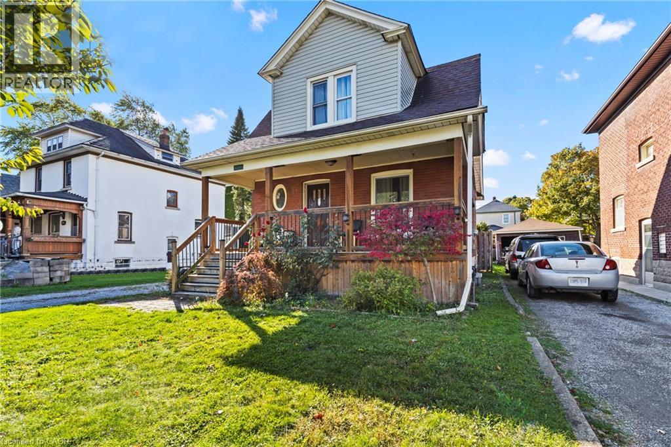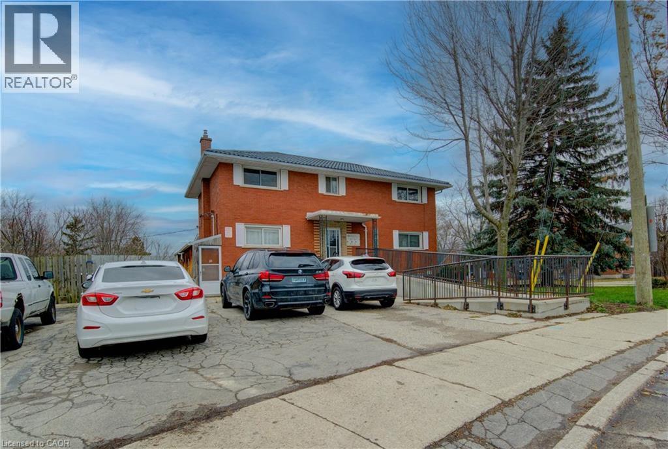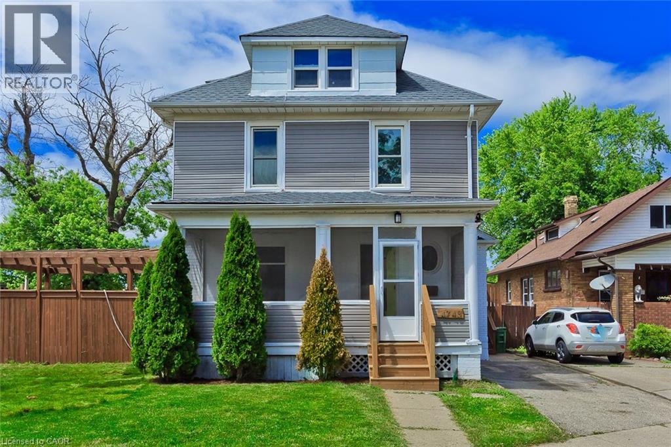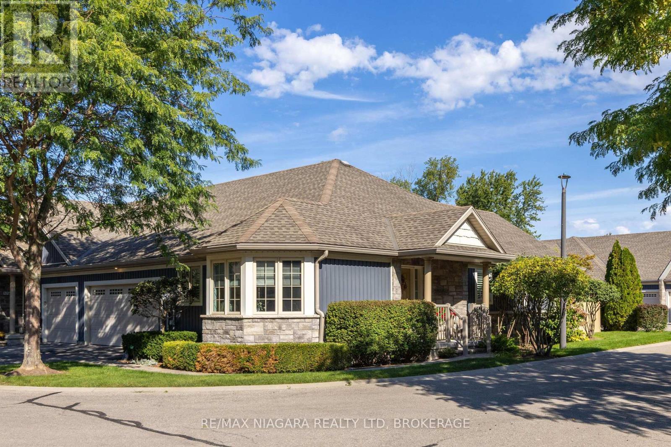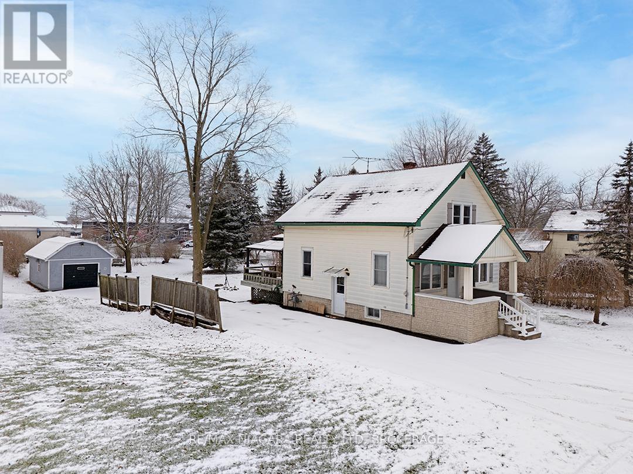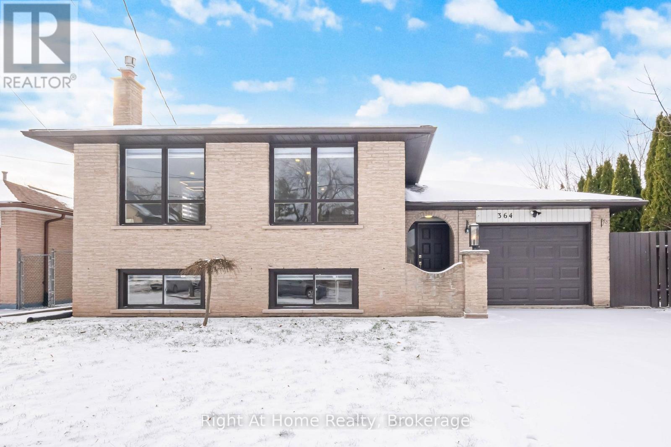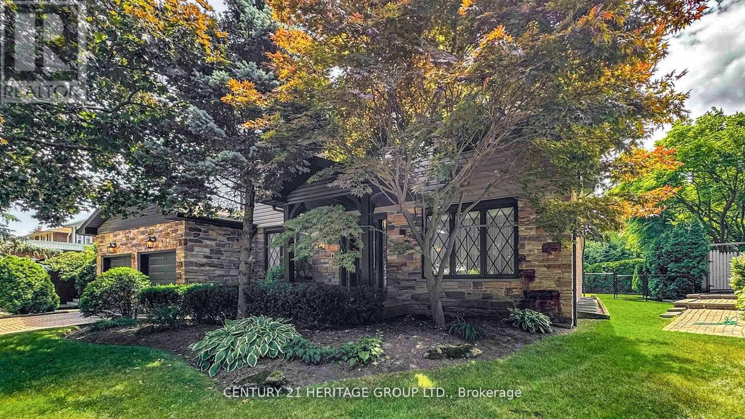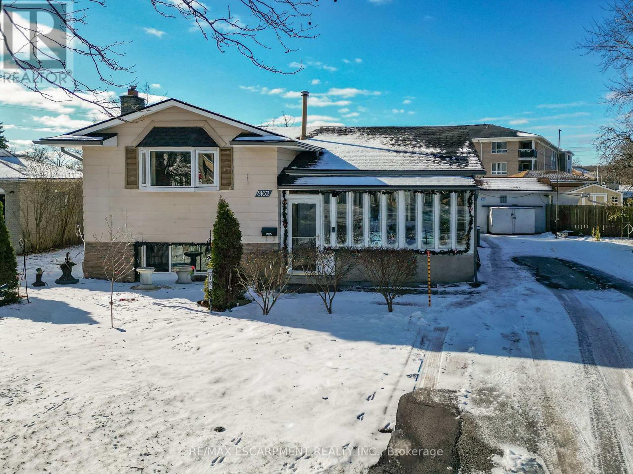- Home
- Services
- Homes For Sale Property Listings
- Neighbourhood
- Reviews
- Downloads
- Blog
- Contact
- Trusted Partners
208 Gainsborough Road
Toronto, Ontario
**Stunning Fully Renovated 6-Bedroom Home in the Desirable Upper Beach Area**Features 5 Bedrooms Upstairs and 1 Bedroom in the Basement**Property Completely Renovated from Top to Bottom**This Property has Garden Suite Potential for Additional Income**Beautifully Landscaped, Extra-Deep Backyard with Mature Trees-Perfect for Entertaining and Privacy**3 Cozy Fireplaces Adding Warmth and Charm**Primary Bedroom with Private Balcony on the Third Floor, Plus an Additional Balcony on the Second Floor Bedroom**Basement Apartment with Rough-In Kitchen - Just Add Cabinets and Appliances for Full Rental Potential**Prime Location-Walking Distance to George Etienne Cartier French School, Bowmore Public School, and Monarch Park CI**Minutes to Restaurants, Shops, and Transit** (id:58671)
6 Bedroom
6 Bathroom
1500 - 2000 sqft
Century 21 Skylark Real Estate Ltd.
143 Elgin Street N Unit# 24
Cambridge, Ontario
A HOME THAT FEELS LIKE A FRESH START. #24-143 Elgin Street North - The Vineyard Townhomes. There’s a certain calm that settles over you the moment you step onto Elgin Street North—an almost unexpected stillness for a location so close to everything. A French-inspired townhome community with arched rooflines, crisp stonework, and elegant black accents. Unit 24 sits tucked against a backdrop of mature trees, a small luxury you only appreciate once you realize how rare privacy is in a development like this. Push open the front door to 9-foot ceilings, wide-plank floors stretching ahead, soft natural light pouring across the main level. The layout isn’t just open; it flows in a way that feels intuitive, like the home already knows how you live. The kitchen stands to your left, glossy quartz catching the light from the pendants above the island, breakfast seating waiting for the morning coffees and the mid-week dinners. Further in, the dining area gathers beneath a modern chandelier, ready for everyday meals or impromptu celebrations. And then the living room—generous in size, anchored by a walkout and windows framing the treed yard behind. Upstairs, the hallway leads you into a primary suite. Light filters through two windows, landing softly across the room. There’s space here—true space—for a king bed, for quiet mornings, for soft endings to long days. A walk-in closet and the ensuite—with its rainhead shower. 2 additional bedrooms complete the upper level. An upstairs laundry—simple, practical—makes daily routines feel easier. The unfinished basement sits below, clean and spacious, a blank canvas humming with possibility. A future rec room, a gym, a hobby space, or simply the storage you’ve always needed—there’s room for it here. Located minutes to everything! Soper Park, with its trails and quiet pathways. Schools, shops, groceries, transit. The 401 and Highway 8 are minutes away, always ready when life needs you somewhere else. Virtually Staged. (id:58671)
3 Bedroom
3 Bathroom
1602 sqft
RE/MAX Twin City Faisal Susiwala Realty
405 - 55a Avenue Road
Toronto, Ontario
Discover urban luxury in this stunning two-story condo, perfectly situated in the vibrant heart of Yorkville. Designed with a contemporary aesthetic, this residence offers an ideal blend of elegance and comfort, making it a true gem for an upscale city lifestyle. Spanning two bright and airy floors, each thoughtfully designed to maximize space and natural light. Large windows frame the west-facing view, bathing the interior in afternoon and evening sunshine. Clean lines, high-end finishes, and an open-concept layout define the modern interior, creating a welcoming yet sophisticated atmosphere. One of the standout features of this home is the generous terraces on both levels. Facing west, these outdoor living spaces are perfect for soaking up the sun, entertaining guests, or enjoying a peaceful sunset over the city skyline. The terraces extend the living area, providing a seamless indoor-outdoor flow and making the condo feel even more spacious. In a dream location, this home offers unparalleled access to some of Toronto's finest dining, shopping, and cultural attractions. Literally steps from boutique stores, gourmet restaurants, galleries, access to Yorkville Village (Whole Foods and Equinox) from the building lobby. Combining contemporary design, abundant sunlight, and prime outdoor space, this west-facing two-story condo is perfect for professionals, couples, or small families who appreciate style and convenience. Experience the best of Yorkville living in a residence that truly stands out. (id:58671)
2 Bedroom
3 Bathroom
1400 - 1599 sqft
Hazelton Real Estate Inc.
Th10 - 20 Bruyeres Mews
Toronto, Ontario
Stunning Modern Townhome in the Heart of Downtown Toronto! Bathurst & Lake Shore Blvd , Steps to all sort of amenities. *Live where the city comes alive! This lightly used, under 10-year-old townhome by ONNI Group offers the perfect blend of modern luxury and unbeatable location. Just a 10-minute walk to Billy Bishop Airport and the Toronto Waterfront, with parks, Skydome, restaurants, and entertainment right around you. *Approx. 1021 sq.ft. of thoughtfully designed living space Bright, open-concept layout with soaring 15-ft ceilings and floor-to-ceiling windows Large private patio on the main floor + balcony on the second floor1 spacious parking spot and 2 adjacent lockers (Units #118 & #119 - conveniently located on P1 near ground level)Smooth ceilings, extended kitchen cabinetry, and upgraded stainless steel appliances. Modern finishes throughout with front-load washer & dryer included. Building Amenities also include 8th FLOOR ---> Large PATIO - which can be used for barbecues. 7th FLOOR --> PARTY ROOM [requires daily booking, and includes a kitchen, and cleaning] --> LIBRARY [includes FREE WIFI] --> GAMES ROOM [table tennis, snooker and pool] 6th FLOOR --> GYMNASIUM. GROUND FLOOR --> CONCIERGE --> PROPERTY MANAGEMENT--> FREE WIFIALSO --> There is a PRIVATE GUEST CONDO for rent at ~ $100 per night.**Enjoy the best of both worlds the privacy and spacious layout of a two-storey townhome, with full access to the luxury amenities of the connected high-rise building** (id:58671)
2 Bedroom
3 Bathroom
1000 - 1199 sqft
Homelife/champions Realty Inc.
4541 Fourth Avenue
Niagara Falls, Ontario
Welcome to 4541 Fourth Avenue, located in the heart of Niagara Falls. This spacious 4 bedroom, 2 bathroom home sits on a generous lot with a long driveway and detached garage, offering plenty of potential for the right buyer. The property is a fixer-upper, making it an ideal opportunity for investors, renovators, or flippers looking to add value. Inside, you’ll find ample living space and a flexible layout that could be reimagined to suit your vision. Conveniently located close to downtown, amenities, transit, and all that Niagara Falls has to offer. (id:58671)
4 Bedroom
2 Bathroom
1050 sqft
Exp Realty
27 Margaret Avenue N
Waterloo, Ontario
Exceptional investment opportunity in the highly sought-after Lincoln Heights neighbourhood of Waterloo! Situated on a high-visibility corner lot at 27 Margaret Ave N, this well-maintained triplex offers versatility, steady income, and future potential. Two units are currently occupied by month-to-month tenants, while the upper 2-bedroom unit is vacant—perfect for an owner looking to move in or an investor ready to set their own rents. The upper unit has been recently refreshed and repainted and comes equipped with a new fridge and stove, offering a bright, move-in-ready living space. The building is accessible via stairs or a concrete ramp, providing easy entry for a variety of occupants, and features ample on-site parking. With excellent exposure and close proximity to transit, highway access, shopping, universities, trails and schools, this property is ideally positioned in one of Waterloo’s most convenient neighbourhoods. A rare opportunity to secure a solid triplex in a thriving area—don’t miss out! (id:58671)
5 Bedroom
3 Bathroom
2726 sqft
Citimax Realty Ltd.
4743 Ryerson Crescent
Niagara Falls, Ontario
Attention investors and large families! This fully renovated 2.5 storey income property is located on a spacious corner lot just a short walk from Niagara Falls, Clifton Hill, and the vibrant tourist corridor, offering exceptional rental demand and strong cash flow. With 9 total bedrooms, 2 bathrooms, two full kitchens, and several additional versatile rooms, this property is an outstanding turnkey opportunity with a proven income stream. One unit is currently rented for $3000 monthly, while the second was previously rented for $2950 plus parking, offering potential for over a 6 percent cap rate. Extensively updated, the home features new furnace and A/C, updated electrical, new plumbing, new siding, new roof, and completely renovated kitchens with new flooring and modern appliances, including dedicated laundry for each unit. All bathrooms have been refreshed, including a fully remodeled basement bathroom. Outside, enjoy a new pool liner and filter, an oversized deck for entertaining, ample parking, and a two-car garage. Ideally positioned near schools, highway access, shopping, and the city’s top attractions, this property suits investors seeking a high performing rental or student housing option with minimal effort required. A rare chance to secure a large, modernized property in one of Niagara’s strongest rental areas. (id:58671)
9 Bedroom
3 Bathroom
2500 sqft
RE/MAX Escarpment Golfi Realty Inc.
19 - 310 Ridge Road S
Fort Erie, Ontario
Welcome to Shore Breeze Condos Unit 19, where carefree living meets coastal charm. Just steps from Lake Erie and nestled in the heart of Ridgeway and Crystal Beach, this 2,668 sq. ft. 3-bedroom bungalow offers the perfect blend of convenience, community, and relaxed lakeside lifestyle. The heart of the home is the open living and dining room, highlighted by vaulted ceilings, wood floors, and a cozy gas fireplace. The chef's kitchen offers granite counters, a raised island with seating, and stainless steel appliances. At the front, a bright bay-windowed bedroom serves beautifully as a guest room or home office, conveniently located beside a 3-piece bath. The spacious primary suite includes a walk-in closet and a spa-like ensuite with double sinks and a glass-door shower. Main-floor laundry provides direct access to the heated double garage, perfect for two cars or a versatile workshop. From the living room, double glass doors open to a private outdoor retreat complete with a deck, gazebo, and patio, all enclosed by fencing and lush greenery. The finished lower level contains a large rec room with endless options for family nights, hobbies, or fitness. The third bedroom with a large window, full bathroom, and ample storage provides comfort for guests or extended family. Additional upgrades include California shutters, a hidden sliding screen door, custom porch railings, and a newer driveway (3 years). Condo fees include water, lawn care, and snow removal--making every season worry-free. This home offers the perfect balance of peace and convenience. (id:58671)
3 Bedroom
3 Bathroom
1400 - 1599 sqft
RE/MAX Niagara Realty Ltd
31959 Feeder Road
Wainfleet, Ontario
Here's your chance to live right in the centre of Wainfleet village.This 1.5-storey, 3-bedroom home sits on a 69' x 198' lot that stretches from Feeder Road through to Park Street-an ideal setup for anyone who wants space, walkability, and convenience. You're steps from the Wainfleet arena, the new public and Catholic elementary school, sports fields, and village amenities. And with the Marshville grounds nearby, you can walk to every festival and event-about as "Fleeter" as it gets.The covered front porch leads into a bright living room. The large kitchen and dining area sit at the back of the home with sliding doors to the deck with gazebo and deep backyard.A full bath is tucked behind the kitchen. Upstairs offers three bedrooms. The full basement includes a comfortable rec room, laundry room, and plenty of storage. A paved driveway - double wide at the front - continues straight through to the backyard and the detached garage. Forced-air gas heat and central air. A solid village home in a prime Wainfleet location, in the same family for over 40 years.Immediate possession is available. (id:58671)
3 Bedroom
1 Bathroom
1100 - 1500 sqft
RE/MAX Niagara Realty Ltd
364 Red Oak Avenue
Hamilton, Ontario
This bright and beautifully maintained raised bungalow is nestled on a quiet, family-friendly Hamilton neighbourhood. This charming home offers spacious living, modern upgrades, and a functional layout perfect for families, down-sizers, or investors. Step inside to an inviting open-concept main floor featuring a sun-filled living and dining area with large windows and warm wooden flooring. The updated kitchen boasts ample cabinetry, stainless steel appliances, Granite countertops and a large industrial sink. The main level includes 3 generously sized bedrooms and a full 4-piece bathroom. The large windows throughout bring in exceptional natural light thanks to the raised-bungalow design. The fully finished lower level extends your living space with a huge recreation room, an additional bedroom or office, a second full bathroom, and a separate side entrance-perfect for in-law potential or multi-generational living. Enjoy a private, fully fenced backyard with mature trees and plenty of room for kids, pets, or garden enthusiasts. The property also features a long driveway with parking for multiple vehicles. Convenient Access To Schools, Parks, Shopping, Public Transit & Highways. Recent Updates Include Roof (2022), Furnace (2021), Windows (2023), And A/C (2024) (id:58671)
4 Bedroom
2 Bathroom
1100 - 1500 sqft
Right At Home Realty
280 Henderson Avenue
Markham, Ontario
Welcome to 280 Henderson Avenue, a stunning, fully renovated residence set in Pomona Mills, one of the area's most desirable and established neighborhoods. Thoughtfully redesigned within the past five years, this carpet-free home offers a rare opportunity to own a move-in-ready property where every detail has been carefully curated for comfort, style, and practicality. From the moment you arrive, the home impresses with its timeless curb appeal and manicured landscaping. Inside, you're welcomed by expansive, light-filled living spaces that flow seamlessly from one room to the next. The layout is ideal for both everyday living and entertaining, tasteful finishes, and a natural warmth throughout. At the heart of the home is a beautifully appointed modern kitchen designed for both form and function. Outfitted with stainless steel appliances, ample counter space, and sleek custom cabinetry, it's the perfect setting for preparing meals, hosting guests, or simply gathering with family and friends. Whether you are cooking a quick weekday dinner or entertaining a crowd, this space delivers both sophistication and ease. The home offers four generously sized bedrooms and four stylishly updated bathrooms, providing ample space for families of all sizes or those needing flexible rooms for home offices or guest accommodations. Outside, the property truly shines. A private backyard retreat awaits, anchored by a heated inground pool surrounded by mature greenery and a thoughtfully landscaped setting. Whether you're enjoying quiet mornings poolside or hosting lively gatherings under the stars, this outdoor space is designed to be enjoyed through every season. Location is a key highlight, situated in a peaceful, tree-lined community, the home offers proximity to top-rated schools, beautiful parks, walking trails, and an array of local amenities. (id:58671)
5 Bedroom
4 Bathroom
2500 - 3000 sqft
Century 21 Heritage Group Ltd.
8162 Lynhurst Drive
Niagara Falls, Ontario
VERSATILE FAMILY LIVING ... Pride of ownership is evident throughout this LARGE SIDESPLIT w/FULL IN-LAW SUITE at 8162 Lynhurst Dr in Niagara Falls, offering exceptional space, flexibility, and thoughtful functionality for multi-generational living. A fully enclosed front porch provides a practical and welcoming entry, opening into a foyer w/coat closet. From here, the home flows into the living room highlighted by hand-scraped hardwood flooring, then through to the kitchen where rich cabinetry tones, S/S appliances, and glass backsplash are complemented by a service window overlooking the dining room. Patio doors extend living space to a covered porch w/access to both the backyard and a SEPARATE enclosed entrance. The bedroom level continues w/hardwood flooring throughout. The bright primary bedroom features a front bay window and large closet, while the second bedroom - currently used as an office - also benefits from abundant natural light. A third bedroom overlooks the backyard, creating a peaceful retreat. The tastefully refinished 4-pc bathroom includes a deep soaker tub, beautiful tile surround, and stone-topped vanity. Down from the kitchen, the third level offers an EXTRA-LARGE recreation room w/laminate flooring, oversized windows, and an ornamental fireplace. The living space is so bright it doesn't feel like a lower level at all. Currently arranged as the living and dining area for an IN-LAW SUITE, this level also includes a 3-pc bath w/fully tiled shower, laundry closet, additional storage, and interior access to a separate WALK-UP entrance. A few steps down find a bright, EAT-IN KITCHEN w/ceramic tile and spacious bedroom finished w/LUXURY VINYL flooring, plus boasting ample closets and storage. With close highway access, private DOUBLE-WIDE driveway, and backyard complete w/two storage sheds, this home delivers comfort, versatility, and room to grow - MOVE-IN-READY! CLICK ON MULTIMEDIA for virtual tour, drone photos, floor plans & more. (id:58671)
4 Bedroom
2 Bathroom
1100 - 1500 sqft
RE/MAX Escarpment Realty Inc.

