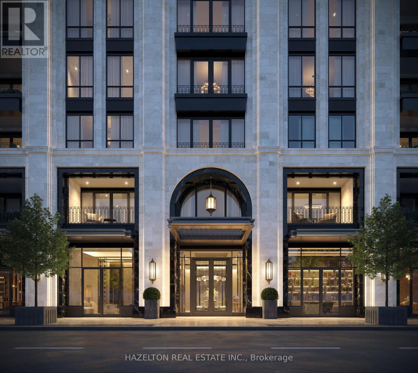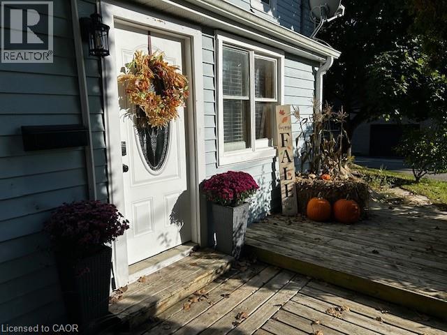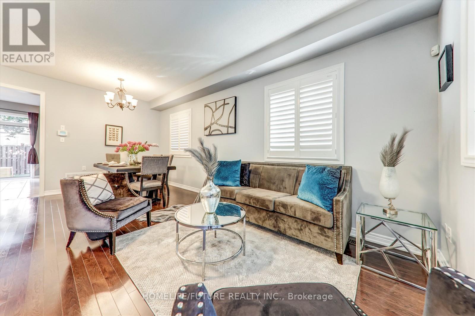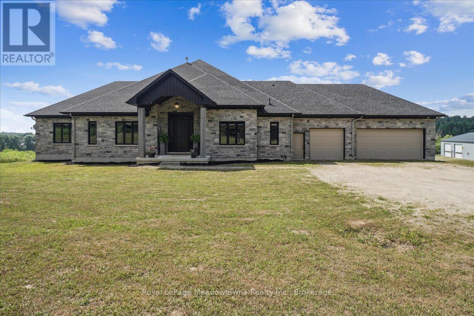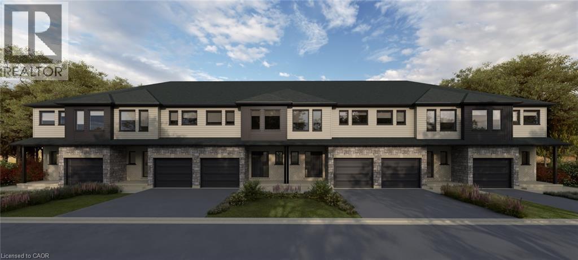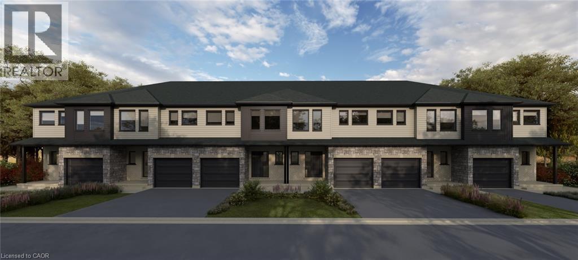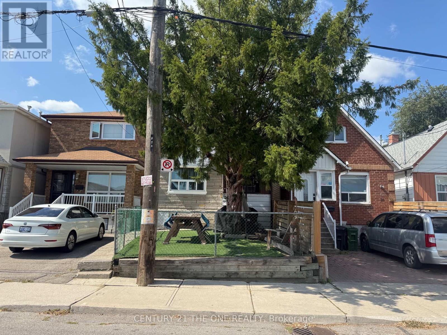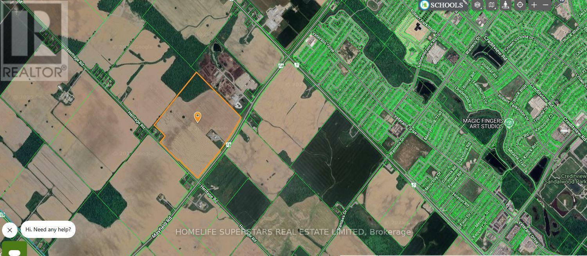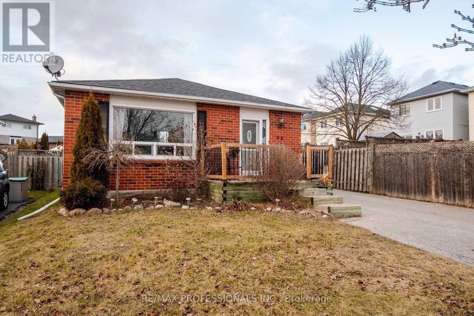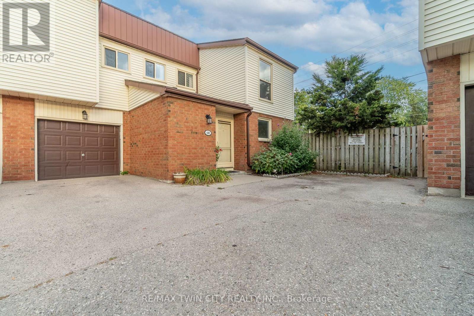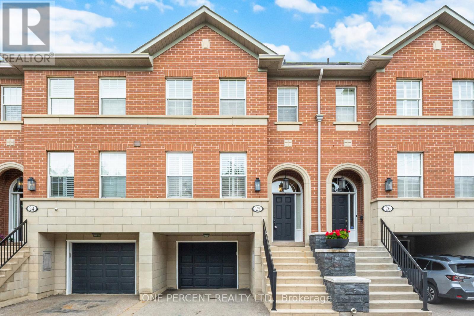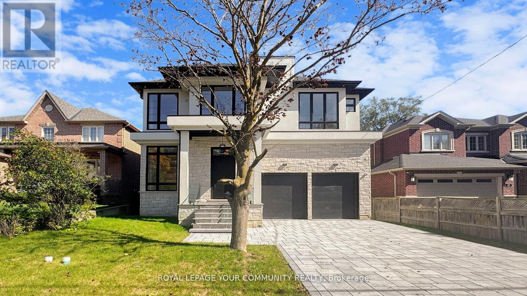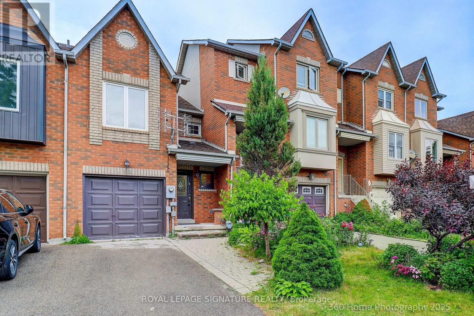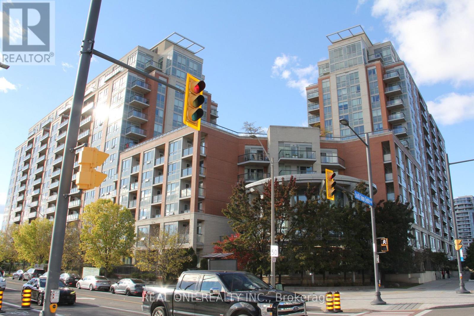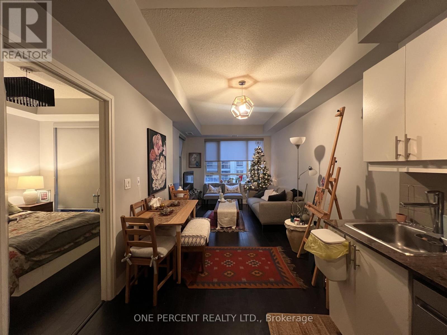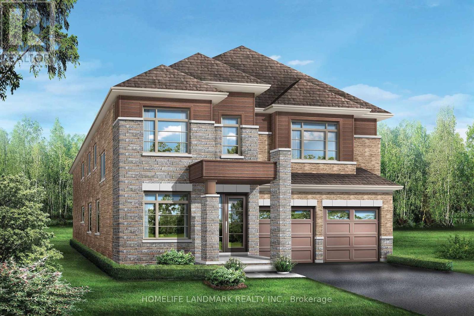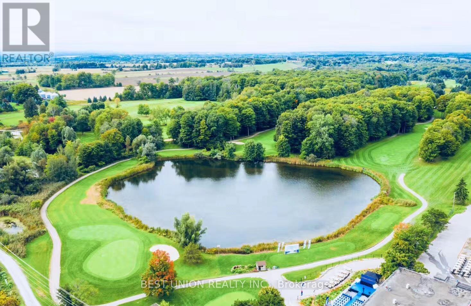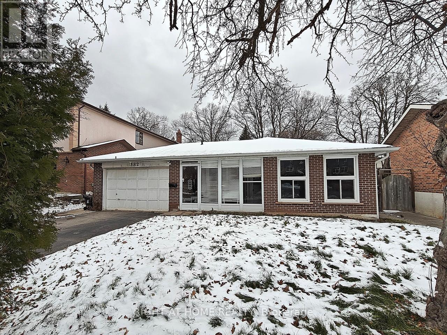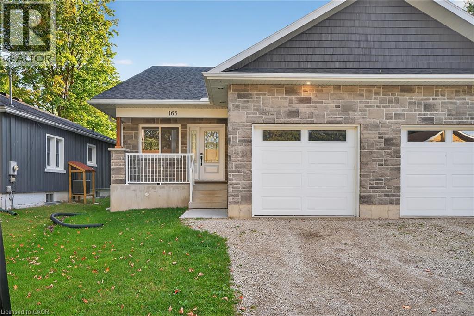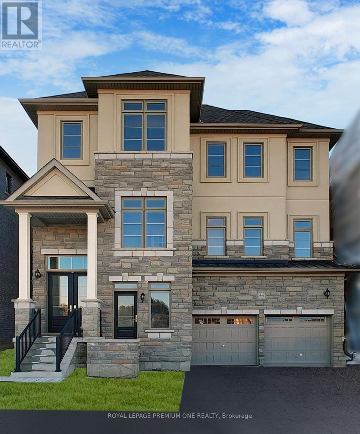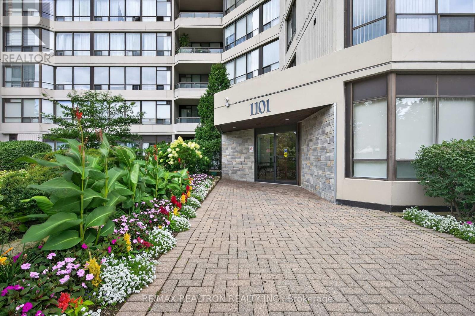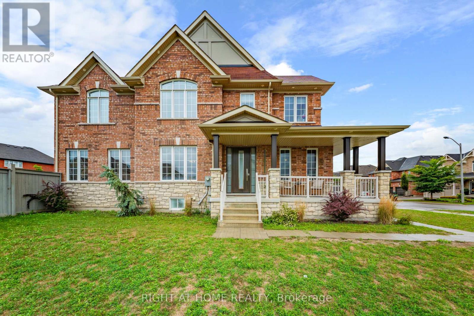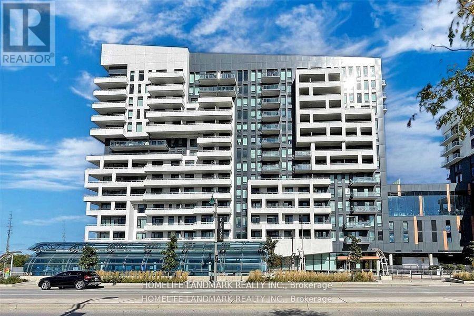- Home
- Services
- Homes For Sale Property Listings
- Neighbourhood
- Reviews
- Downloads
- Blog
- Contact
- Trusted Partners
603 - 3200 Yonge Street
Toronto, Ontario
The Aston - a new modern classic has arrived in esteemed Lawrence Park! Acclaimed architect Richard Wengle brings his signature timeless elegance to a 15 storey limestone and concrete building, accented by black mullioned windows and graceful arches. One of only 77 spacious residences, Suite 603 offers over 1,800 square feet of refined luxury in a split two bedroom plus family room layout. Impressive details abound, like 10 foot ceilings, a gas fireplace, Miele fitted Irpinia kitchen, an indulgent primary retreat with Brizo fixtures and much more. Enjoy expansive sunny vistas across leafy residential streets with spectacular sunsets from every window, and from the west facing terrace complete with BBQ gas line! Designed by boutique firm StudioHumn with Roche Bobois pieces, amenity spaces are equally impressive from the elegant lobby with valet parking and 24 hour concierge services, to the spectacular rooftop wellness and event facilities including a fitness studio, yoga space, dry sauna, steam room, treatment room, fireside bar lounge, indoor and outdoor dining rooms, catering kitchen, BBQ and lounge terrace. Behind the scenes, geothermal engineering will ensure exceptional energy and cost efficiency long into the future. An EV ready underground parking stall is included, however, The Aston is ideally located adjacent to Lawrence subway station and surrounded by local cafes, grocers, shops, restaurants and services. With this extraordinary level of attention to lifestyle, service and design and set in one of the city's most cherished neighbourhoods, The Aston is destined to become a landmark address in Lawrence Park. (id:58671)
2 Bedroom
3 Bathroom
1800 - 1999 sqft
Hazelton Real Estate Inc.
1 John Avenue
Paris, Ontario
Nestled in one of Canada’s best small towns, this charming century-style home offers the perfect blend of historic character and modern amenities. Located in Paris, Ontario—a town known for its scenic beauty and small-town charm—this spacious 5-bedroom, 2-bath, 2-storey home is tucked away in a quiet, low-traffic area, providing a peaceful retreat while remaining within walking distance of downtown Paris. Set on a large, private lot, this home boasts an expansive yard and a secluded deck, perfect for relaxing or entertaining. Over the last five years, the home has seen numerous upgrades, including brand-new appliances, which ensure modern convenience while retaining the classic appeal of its original features. The home has a great 'flow' to it that has the bedrooms separate from the main common rooms. The main floor has an oversized Kitchen, Dining Room, Living Room and Dinette area is perfect for entertaining or for large family gatherings. Recent renovations include a fully updated main floor bathroom, fresh living room flooring, and the installation of entirely new ductwork for the second floor—ensuring improved comfort and efficiency. The property is ideally situated within easy walking distance of Paris’s vibrant downtown, where you can explore an array of unique shops, boutiques, and enjoy a refreshing pint at the local craft brewery. Whether you’re strolling through charming streets, taking in the local history, or enjoying the tranquility of your private oasis, this home offers the best of both worlds: a peaceful retreat in a dynamic and welcoming community. Close to Hwy 403 for easy access to Woodstock, Hamilton, Oakville as well as Kitchener Waterloo, and south to Simcoe and Norfolk County. For families, professionals, or anyone seeking a picturesque home in one of Canada’s top small towns, this century-style gem in Paris offers timeless appeal, modern upgrades, and an unbeatable location. (id:58671)
5 Bedroom
2 Bathroom
1823 sqft
RE/MAX Erie Shores Realty Inc. Brokerage
100 James Mccullough Road
Whitchurch-Stouffville, Ontario
Welcome to This Beautiful 4-Bedroom Detached Home W/ A Very Rare 40 Ft Front Lot Nestled In A Quiet And Highly Sought-After Stouffville Neighborhood From The Moment You Step Into The Grand Foyer You'll Be Captivated By The Elegance & Charm Of This Home A Main Floor Features The Formal Living & Dining Room & Kitchen The Living Room Boasts An Open Concept & A Large Window That Fills the Space W/ Natural Light Creating The Perfect Setting For Entertaining Relax In The Spacious Family Room Overlooking The Back Yard The Main Floor Also Includes An Modern Kitchen With S/S Appliances W/ Brand New Gas Stove And A Walkout To Steps Leading To The Backyard Perfect for Outdoor Gatherings Both Intimate & Large. Upstairs You'll Find Generously Sized 4 Bedrooms Including The Primary Bedroom W/ A Spa-Like 5-Pc Ensuite W/ Double Sink & Stand Shower And A Large Walk-In Closet The 2nd Bedroom Includes Its Own Larger Closet, The 3rd Bedroom Includes Its Own Larger Closet And The 4th Bedroom Includes A Larger Closet, W/ 4-Pc Washroom And The Convenience of 2nd Floor Laundry Add To The Practicality Of This Home. The Backyard Features A Garden Planters For Your Gardening Aspirations & Plenty Of Space For Outdoor Activities The Ground Floor Has a Separate Entrance W/ A Separate Unit For Potential Rental Income W/ Its Own Separate Entrance Features A Living Area Its Own Separate Kitchen Separate Laundry and 2 Bedrooms W/ Larger Above-Ground Windows 100 James Is In A "Feels Like Rural & City" Location Offering A Perfect Balance Of Suburban Charm & Urban Convenience W/ Easy Access to Stouffville Hospital, Community Centre, YRT, Highway 7 & 407 Walmart Restaurants Top-Ranked Schools Parks and Much More This Is the One You've Been Waiting For Don't Miss It A Must See!!! It's Ideal for Families & Professionals The Area Is Known for Its Vibrant Community Recreational Opportunities & Much More Making It a Fantastic Place To Live Or Invest. (id:58671)
6 Bedroom
4 Bathroom
2000 - 2500 sqft
Homelife/future Realty Inc.
8837 Wellington Road 124
Erin, Ontario
This custom-built country bungalow, where craftsmanship meets comfort is an exceptional family home nestled in the rolling hills of Erin. Set on just under 9 acres of gently sloping lawns, a spring-fed pond, and endless outdoor beauty. From the moment you step inside, you'll feel the care and quality that went into this cabinetmakers personal residence. Striking details, soaring ceilings, and an open-concept layout set the stage, while over 200+ custom-built storage drawers keep family life beautifully organized. The heart of the home is a chefs dream kitchen, featuring solid wood cabinetry, high-end appliances, a massive quartz island with breakfast bar, and endless cupboard space. Gather in the great room around the fireplace, or share meals in the dining room as you soak in panoramic views of the countryside through the windows. Step outside to the elevated, covered balcony and catch unforgettable sunsets, your new favourite place to unwind. The main-floor primary suite is your own private retreat, with a coffered ceiling, spa-inspired ensuite, and a walk-in closet with built-ins that maximize both function and style. Two additional bedrooms offer the same high-quality finishes and thoughtful design. Head downstairs to discover the ultimate entertainment zone, a fully finished walk-out lower level with a large wet bar, cozy fireplace, theatre room, home office, and even a sauna. And then there's the workshop, an incredible 5,000 sq. ft. heated building with three 16x16 insulated doors, ideal for car enthusiasts, hobbyists, or entrepreneurs. Add in a 3-car garage, geo-thermal heating and cooling, in-floor heating throughout the basement and shop, fire pit & your family has found a forever home. This property doesn't just offer a place to live, it offers a lifestyle. From peaceful birdwatching by the pond to hosting unforgettable gatherings, this is country living reimagined for the modern family. This is where your family story continues. (id:58671)
4 Bedroom
6 Bathroom
2500 - 3000 sqft
Royal LePage Meadowtowne Realty Inc.
1916 Dunkirk Avenue
Woodstock, Ontario
Move in spring/summer 2026! This stunning end unit 3-bedroom modern townhouse in the heart of Woodstock, Ontario, where contemporary design meets everyday comfort. From the moment you walk in, you'll be greeted by an inviting open-concept floor plan that is perfect for entertaining, relaxing, and enjoying life’s everyday moments. Flooded with natural light, the main level features a spacious living area that seamlessly flows into the dining space and a large kitchen complete with high-quality finishes, sleek cabinetry, and premium plumbing fixtures. Whether you're hosting family gatherings or enjoying a quiet night in, this layout delivers style and functionality. Upstairs, you’ll find three generous bedrooms, including a bright and airy primary retreat with ample closet space. The additional bedrooms are perfect for family, guests, or a home office—offering flexibility to suit your lifestyle. With modern exterior styling, a private outdoor space, and a location close to parks, schools, shopping, and major commuter routes, this home checks all the boxes for today’s buyer. Don’t miss your chance to own a beautifully crafted townhouse in one of Woodstock’s most desirable and growing communities! First time homebuyer HST rebate - $83,187. Whirlpool appliance package included! (id:58671)
3 Bedroom
3 Bathroom
1606 sqft
Exp Realty
1920 Dunkirk Avenue
Woodstock, Ontario
Move in spring/summer 2026! This stunning interior 3-bedroom modern townhouse in the heart of Woodstock, Ontario, where contemporary design meets everyday comfort. From the moment you walk in, you'll be greeted by an inviting open-concept floor plan that is perfect for entertaining, relaxing, and enjoying life’s everyday moments. Flooded with natural light, the main level features a spacious living area that seamlessly flows into the dining space and a large kitchen complete with high-quality finishes, sleek cabinetry, and premium plumbing fixtures. Whether you're hosting family gatherings or enjoying a quiet night in, this layout delivers style and functionality. Upstairs, you’ll find three generous bedrooms, including a bright and airy primary retreat with ample closet space. The additional bedrooms are perfect for family, guests, or a home office—offering flexibility to suit your lifestyle. With modern exterior styling, a private outdoor space, and a location close to parks, schools, shopping, and major commuter routes, this home checks all the boxes for today’s buyer. Don’t miss your chance to own a beautifully crafted townhouse in one of Woodstock’s most desirable and growing communities! First time homebuyer HST rebate of $80,587. Whirlpool appliance package included. (id:58671)
3 Bedroom
3 Bathroom
1590 sqft
Exp Realty
1664 Nebo Road
Mount Hope, Ontario
This updated red brick century home is sure to stun you with its beauty! Drive up the long interlock drive and be greeted by the wrap around porch and the handcrafted mahogany exterior doors. This stately home has original character details you'll love – 10’ main floor ceilings, stained glass windows, the original front doors, beautiful glass pocket doors, pine and maple tongue and groove floors throughout, stained solid wood trim work, decorative ceiling medallion, the original fireplace (converted to gas), claw foot tub, the library chandelier is an original Hamilton gas street light converted to electric, and 2 staircases to the second floor. But, it’s been updated to elevate the home and fit the modern family - adding crown molding, coffered ceiling, wall trim, a new kitchen, new bathrooms (including an ensuite with a double shower), second floor laundry, a large walk-in pantry/prep-kitchen, a library that could double as an office, and brick flooring in the mudroom. This home has the original character we all crave in homes while meeting the modern family lifestyle. Set upon approx. 1.38 acres this is country living at its best while still being just a short drive to amenities and commuter access routes. With almost half of the property fully fenced off you can enjoy the backyard privacy and safety letting children and dogs run freely. The backyard also boasts an elegant 50’x50’ raised bed garden with a greenhouse, a new ‘chicken coop mansion’, large wood storage shed, an inground pool and hot tub. The detached garage, a full 2 storeys + a loft, functions as both a garage and a workshop. Adjacent concrete pad for RV/trailer parking. Updated electrical, new windows (2025), new soffit/fascia/eaves (2025), new siding (2025). The other half of the basement could be finished to add more room and includes 3-pc bathroom rough-ins. A full staircase to the loft is installed and loft could also be finished to add another room. Visit URL for more photos, floorplans, etc. (id:58671)
4 Bedroom
3 Bathroom
3155 sqft
Keller Williams Complete Realty
26 Avon Avenue
Toronto, Ontario
An Exceptional Opportunity for First-Time Buyers and Savvy Investors! Discover this fully renovated 1 1/2 storey home, transformed from top to bottom with modern finishes, thoughtful upgrades, and a warm, inviting ambiance. Every detail has been meticulously updated, offering a stylish and comfortable living space that is truly move-in ready-perfect for new buyers entering the market or investors seeking a turnkey property with excellent long-term value. Step inside to a bright, airy layout featuring contemporary design elements, upgraded flooring, modern lighting, and a beautifully refreshed interior. The seamless blend of character and modern convenience creates the ideal setting for both everyday living and entertaining. With renovations completed to a high standard, new owners can enjoy true peace of mind from day one.Located in a highly sought-after neighbourhood, this home offers unbeatable convenience. You are just steps from shopping plazas, supermarkets, parks, and schools, with TTC bus stops nearby for easy commuting. Drivers will appreciate quick access to Highways 400 and 401, providing exceptional connectivity throughout the city. This property is more than just a home-it's a rare chance to own a fully renovated, beautifully upgraded residence in a prime location where lifestyle, convenience, and investment potential come together. A true gem you won't want to miss.((Some photos are virtually staged to showcase the property's potential.)) (id:58671)
4 Bedroom
2 Bathroom
700 - 1100 sqft
Century 21 The One Realty
168 Real Estates Inc.
624 Mayfield Road
Caledon, Ontario
Great opportunity to acquire 93.84 acres of a large parcel of land (North East corner of Mayfield rd. and Heritage rd. ) in the fast growing areas of Caledon .Designated employment areas in Caledon official plan. The land is a part of Alloa secondary plan of Caledon. New highway 413 route exit will be right on the corner of this property making it high exposure site for future development. The buyer and his agent to verify all the info regarding development potential of the property. VTB(vendor take back) possible to a qualified buyer . (id:58671)
94 ac
Homelife Superstars Real Estate Limited
68 Overbank Drive
Oshawa, Ontario
Welcome home to this 3 Bedroom Back split situated In a Mature neighbourhood with many upgrades. Private and fun backyard , 41X125 Ft, with an In ground Pool, Hot Tub & Gardens. Open Concept Design layout with hardwood floors , fireplace, Dining Rm & upgrades kitchen with Pot Lights, Walk out To Patio , Stainless Steel appliances , Centre Island With Beverage Fridge, Breakfast Bar (id:58671)
3 Bedroom
2 Bathroom
1100 - 1500 sqft
RE/MAX Professionals Inc.
60 - 770 Fanshawe Park Road E
London North, Ontario
Updated Townhome Condo End Unit with No Rear Neighbors. Welcome to 770 Fanshawe Park Road East, Unit #60, located in the desirable London North area a wonderful, family-friendly neighborhood within the Stoney Creek / A.B. Lucas school district. This updated end-unit townhome condo offers privacy, comfort, and convenience, nestled in a quiet, tucked-away complex. Featuring 3 bedrooms, 3 bathrooms, and an attached garage, this home boasts many favorable features. The primary bedroom includes a 4-piece ensuite, adding to the home's appeal. As soon as you step inside, youll love the bright and spacious foyer, which opens into the open-concept main floor layout. The beautifully renovated kitchen includes quartz countertops, an undermount sink, tile backsplash, and high-quality appliances. The formal dining room and large living room overlook oversized patio doors, flooding the space with natural light. Upstairs, youll find a generously sized primary bedroom with ensuite, two additional well-sized bedrooms, and a full main bathroom. The finished basement features stylish laminate flooring and a wet bar perfect for entertaining. Enjoy the low-maintenance, private backyard with convenient rear access. The complex includes an outdoor pool, two parking spaces, and ample visitor parking. (id:58671)
3 Bedroom
3 Bathroom
1400 - 1599 sqft
RE/MAX Twin City Realty Inc.
25 - 8038 Yonge Street
Vaughan, Ontario
Excellent Location! Exclusive townhome located in the highly sought-after area of Thornhill. A planned Metrolinx subway extension nearby offers excellent long-term value and improved transit accessibility. Convenient access to Hwy 407, public transit, and walking distance to shopping centres, Thornhill Golf Club, and other amenities. Tesla EV Charger In The Garage. Newly upgraded, freshly painted throughout, and professionally cleaned, this smoke-free, pet-free home offers a functional layout. Hardwood flooring in the living and dining areas. Modern kitchen with ample counter space, stainless steel appliances, a breakfast bar, and an eat-in area. The walkout to the terrace provides the perfect spot for family BBQs. The primary bedroom features a 16-foot cathedral ceiling, a 4-piece ensuite, and a walk-in closet. The second bedroom also has a 4-piece ensuite and a large wall-to-wall closet. A finished walk-out basement can serve as a family room, additional bedroom, or rec room. Includes a 1-car garage, 1-car driveway parking, and access to visitor parking. Condo management covers landscaping, snow removal, window and eavestrough cleaning, repair and replacement of exterior windows, roof, roads, exterior painting, brickwork, steps, garage doors, balconies, fences, and sprinklers. Plus, cable TV and internet are included in the maintenance fee. Book your visit today to make this carefree townhouse yours. A must-see! (Property is virtually staged &Offer welcome anytime! ) (id:58671)
2 Bedroom
3 Bathroom
2000 - 2249 sqft
One Percent Realty Ltd.
45 Drynoch Avenue
Richmond Hill, Ontario
Welcome to 45 Drynoch Avenue - A Brand New, Never-Lived-In Custom Built Luxury Detached Home, Nestled On A Quiet, Family Friendly Street in Prestigious Oak Ridges, Lake Wilcox Community, Richmond Hill. The Property Features Over 6,000 Square Feet of Meticulously Crafted Luxury Living Space With Bright & Elegant Finishes Throughout And Lots Of Natural Light. A Premium 50 x 152 Feet Lot With Mature Trees, Spacious Covered Deck, Fenced Yard & Privacy. Designed by a Renowned Architect, This Home Features a Sunlit Foyer With Skylight, Open-Concept Layout, And A Gourmet Chef's Kitchen With High-End Appliances, Fluted Hood, Custom Cabinetry, Oversized Waterfall Island & Integrated Appliances. This Home Has Two Private Terraces, One Of A Kind Kitchen And Perfect Floor Plan For Large Families & Entertaining. The Primary Suite Offers A Serene Escape With Elegant Touches, 5-Piece Ensuite With Heated Floor, Custom Walk-In Closet, Recessed Lighting & Walk-Out Balcony. All 4 Bedrooms Offer Private Ensuite & Walk-In Closets. Professionally Finished Basement With Nearly 10-Ft Ceilings, Walk-Up Entrance, And Endless Potential For Recreational Space Ideas, Separate Apartment, In-Law Suite Or Live-Inn. Premium Finishes & Contemporary Colours Throughout, Second-Floor Laundry Room, 2 Fireplaces, 2 Central Air Conditioners, 2 Furnaces, 2 Mechanical Rooms & 2 Car Garage With 8 Parking Spaces. Minutes To Lake Wilcox, Top-Rated Schools, Parks & Highways. A Rare Opportunity To Own a True Architectural Gem In One of Richmond Hills Most Sought-After Communities. (id:58671)
5 Bedroom
6 Bathroom
3500 - 5000 sqft
Royal LePage Your Community Realty
135 Kelso Crescent
Vaughan, Ontario
Stunning Freehold Townhome in Prime Maple Location !Major renovations just completed, including:Brand new CUSTOM BUILT modern kitchen with Quartz counters, Quartz backsplash, and new flooring throughout Freshly painted main floor; popcorn ceiling removed and replaced with smooth ceilings & newport lights Upgraded primary ensuite with sleek new shower, (vanity, vanity top, faucet, brand-new shower panel and shower's finishings ( wall, floor, rain shower) Recently upgraded second bathroom;brand-new vanity, vanity top, and faucet in powder room, All new outlets and light switches Brand New Washer and dryer. Stylish epoxy flooring in laundry and porch areas Functional layout with 3 bedrooms & 4bathrooms. One garage plus 2 parking spots on the private driveway. South-facing home which helps snow to melt quickly in winter! Move-in ready home in a family-friendly neighborhood. Just a 5-minute drive to Major Mackenzie Hospital and Canada's Wonderland, 10 minutes to Vaughan Mills Mall,and steps to Longo's and shops. Close to schools, transit, parks, and all amenities! A must-see opportunity you don't want to miss!A must-see opportunity you don't want to miss!Close to schools, transit, parks, and all amenities!A must-see opportunity you don't want to miss! (id:58671)
3 Bedroom
4 Bathroom
1100 - 1500 sqft
Royal LePage Signature Realty
319 - 50 Clegg Road
Markham, Ontario
The Heart Of Markham 'Majestic Court' Community With Great Facilities, Sunny South West Corner Unit ! 2 Bedrooms 2 Bathrooms. 1025 sq.ft / 9' Ceiling, Spacious Living Area And Bedroom. Well-Equipped Building Amenities Includes: Gym, Pool, Game Room, Party Room, Multimedia Room, Bbq Terrace. Located Within Unionville Hs School Zone. Steps To Public Transit, Restaurants, Shops. Close To Hwy 404/407 & Go-Train. 24Hr Security! (id:58671)
2 Bedroom
2 Bathroom
1000 - 1199 sqft
Real One Realty Inc.
311 - 17 Kenaston Gardens
Toronto, Ontario
Experience modern city living in this beautifully presented condo at NY Place, ideally situated in the prestigious Bayview Village community at the prime corner of Bayview & Sheppard. With an exceptional walk score of 90, you're only steps from top-rated schools, parks, Bayview Village Shopping Centre, Bayview TTC Subway Station, the YMCA, CF Fairview Mall, and countless everyday conveniences. Quick access to Highways 401 and 404 makes commuting simple and efficient.This spacious 1+den, 1-bath suite begins with a sophisticated lobby featuring full concierge service. Inside, the bright foyer opens to a flexible den-perfect for a home office, nursery, guest area, or entertainment zone. The upgraded eat-in kitchen offers tall cabinetry, a stylish tile backsplash, and stainless steel appliances.Floor-to-ceiling windows fill the combined living and dining space with natural light, leading to a private balcony showcasing open southwest city views. The generous primary bedroom includes mirrored closet doors and offers a comfortable, well-sized layout. In-suite laundry adds everyday convenience.Maintenance fees cover most utilities and provide access to a full range of top-tier amenities. (id:58671)
2 Bedroom
1 Bathroom
600 - 699 sqft
One Percent Realty Ltd.
Lot3 Camden Crossing
Richmond Hill, Ontario
Discover an exceptional opportunity to own a modern detached home in one of Richmond Hill's most sought-after new communities. This brand-new assignment sale offers a rare chance to secure a luxury residence built by a reputable developer, featuring premium finishes, spacious layouts, and timeless design. This elegant detached home offers 5 bedrooms, 3862sf, open-concept living spaces, and large windows that fill the home with natural light. The gourmet kitchen is designed for both style and functionality, and a large island-perfect for family living and entertaining.it has a walk out basement as well. IT IS UNDER CONSTRUCTION NOW, CLOSING DATE IS APRIL 2026, Located in a highly desirable Richmond Hill neighbourhood, the home is close to top-ranked schools, parks, shopping, restaurants, transit, and Hwy 404/407, offering both convenience and an exceptional lifestyle. (id:58671)
5 Bedroom
5 Bathroom
3500 - 5000 sqft
Homelife Landmark Realty Inc.
14248 Highway 48
Whitchurch-Stouffville, Ontario
A Great Opportunity Investment In A Prime Location At Stouffville(North Of Bloomington/ Highway 48)! 161 Acres Zoned Recreational/Commercial Includes TWO Golf Courses(18-Holes Golf Course & 9-Holes Golf Course), The Views Are Breath-Laking! Property Has Multi-Functional Around 15,000 Sqft Building Containing, Golf House, Banquet Hall With Outdoor Terrace. (id:58671)
12 Bathroom
161 ac
Best Union Realty Inc.
182 Mcnicoll Avenue
Toronto, Ontario
Cheerful home located in Prime North York neighborhood where near the brand schools: Hillmount Public School (JK - 5); A Y Jackson Secondary School (9 - 12); Highland Middle School. Detached property in split levels floor plan which is perfect for family home and a potential rental unit in basement with its own separate side entrance. Solid all brick home with 3 bedrooms on upper floor + The self-contained unit in basement has 2 bedrooms, 3pc bathroom and 1 kitchen. The subject property is only 950M away from the Seneca Polytechnic Newnham Campus, or 6 houses away from the TTC buses on Don Mills Road - easy access to Don Mills Station at Fairview Mall. This lovely home is modernized with 3/4" hardwood floor, modern kitchen with granite counter, led ceiling lights, thermal windows, etc. Double driveway for 4 vehicles + a double garage. Premium lot size in North York location. (id:58671)
5 Bedroom
2 Bathroom
1100 - 1500 sqft
Right At Home Realty
166 Webb Street
Harriston, Ontario
Do you want the feel of a brand-new home without breaking the bank? Welcome to this beautifully built 2-bedroom, 2+1 bathroom semi-detached bungalow in the friendly town of Harriston. Completed in 2022, this 1,245 sq ft home combines comfort, style, and convenience in a bright open-concept layout. The main floor features a sun-filled living space with a modern kitchen and spacious dining area—perfect for everyday living or entertaining. Enjoy the ease of main-floor laundry, ample storage, and a location that’s just minutes from Harriston’s downtown core. The unfinished basement is a blank canvas ideal for adding extra bedrooms, creating a rec room, or converting into a legal basement apartment to generate additional income. Tucked in a quiet, family-friendly neighbourhood, you’ll be just steps from walking trails, a gym, parks, a hospital and community centres—plus local shops, cafes, and groceries are close at hand. And with Kitchener-Waterloo only an hour away, you get the best of small-town charm with easy convenience to the city. Whether downsizing, investing, or buying your first home, 166 Webb Street delivers comfort, quality, and lifestyle. Call your Realtor today to book a private showing. (id:58671)
2 Bedroom
3 Bathroom
1245 sqft
Exp Realty
44 James Walker Avenue
Caledon, Ontario
One of the best remaining lots in the prestigious Castles of Caledon community - a rare chance to secure premium Caledon East living. Introducing the "Stirling" Model - a masterfully crafted residence offering approx. 3,875 sq. ft. of bright, open-concept luxury. From the moment you arrive, the double-door entry and architectural presence set the tone. Inside, oversized windows pour natural light into every corner, enhancing the home's warm, inviting flow. The spacious family room, anchored by a stylish fireplace, creates the perfect backdrop for everyday living and memorable family nights. Premium hardwood flooring spans both the main and second levels, elevating the home's modern aesthetic. The large eat-in kitchen features a generous breakfast area and center island - the true heart of the home and an ideal gathering spot for hosting, dining, and connecting. Upstairs, the primary suite is a private retreat with hardwood floors, a spa-inspired 5-piece ensuite, and two walk-in closets. All additional bedrooms are generously sized, offering comfort and flexibility for a growing family. And for multi-generational living or future income potential? The basement is in-law suite ready, complete with its own private entrance - a rare advantage in this community. A premium Mosaik Homes build on a premium Caledon East lot - the Stirling Model delivers scale, craftsmanship, and next-level family living, all supported by full Tarion protection. (id:58671)
4 Bedroom
4 Bathroom
3500 - 5000 sqft
Royal LePage Premium One Realty
602 - 1101 Steeles Avenue W
Toronto, Ontario
*** Luxury Primrose Condominiums - Spacious & Bright 2-Bedrooms / 2-Bathrooms *** Upgraded Kitchen *** Upgraded Bathrooms *** Upgraded Floors *** Great Floor Plan *** Spacious Eat-in Kitchen W/Window Overlooking Primrose Grounds *** Spacious Primary Bedroom W/Double Closets / Ensuite Bathroom & Upgraded Shower Stall *** Solarium Doors Removed to Enlarge Living Room *** L-Shape Living / Dining Rooms *** Underground Parking & Locker *** Beautifully Maintained Grounds *** Conveniently Located - Steps to 3 Bathurst & Steeles Plazas *** Steps to Public Transit *** 1-Bus to Finch Subway / 1-Bus to Steeles West Subway *** 24 HR Gate House Security *** Amazing Facilities include: Exercise Room, Library/Billiard Room, Outdoor Pool, Gazebo, Tennis Courts, Indoor Whirl Pool, Saunas, Squash/Racquet Ball Court, Party/Conference Room, Upgraded Lobby & Elevators *** Maintenance Fee Includes: Heat, Hydro, Water, Central Air, Cable & Internet *** Vacant - Shows Very Well & Easy to Show! (id:58671)
2 Bedroom
2 Bathroom
1200 - 1399 sqft
RE/MAX Realtron Realty Inc.
Forest Hill Real Estate Inc.
27 Roy Road
New Tecumseth, Ontario
This exquisite detached home boasts an impressive 3,000 square feet of living space, featuring four bedrooms and five bathrooms. The property also includes a one bedroom basement apartment with an additional 4 pce bath, separate entrance and separate electrical panel. Finished basement adds an additional 1,500 square feet, which can be utilized as an in-law suite or rental unit and a breathtaking Inground Pool with surrounding deck! Welcome home to 27 Roy Road in the friendly community of Tottenham. Situated on a massive corner lot,the homes open-concept layout incorporates hardwood floors, granite countertops, a central island, stainless steel appliances, a built-in pantry, coffered ceilings, cathedral ceilings, vaulted ceilings, crown molding, pot lights, a fireplace, built-ins, a formal dining area, and an office with a private entrance off the wrap-around front porch and French doors leading to the foyer.The Upper Level primary bedroom is generously appointed with a five-piece ensuite bathroom, a his and her closet, and a sitting area. Upper Level additional 3 bedrooms are equipped with its own bathroom.The property offers ample parking for six vehicles and is conveniently located near parks, schools, a recreation centre, restaurants, and Tottenhams Conservation Area, which provides opportunities for fishing and hiking. Additionally, it is conveniently situated minutes from Highway 400 and within an hours drive of Toronto. This place has everything you could ever want! (id:58671)
5 Bedroom
6 Bathroom
2500 - 3000 sqft
Right At Home Realty
407a - 10 Rouge Valley Drive
Markham, Ontario
Prime Downtown Markham Location! Beautiful Modern Finishes With Functional Layout ! Plenty Of Natural Light. W/O To Full Length Balcony With Unobstructed South Exposure **9 Ft Ceilings With Floor To Ceiling Windows. Freshly painted. Close to all amenities, Close To York U- Markham Campus, Steps From Viva Transit, MinsTo Hwy 407/404, Go Train, Shopping, Restaurants, Ymca, Goodlife Fitness, Supermarkets, Theatre. 24 Hours Concierge. One Parking And One Locker Included! Photo taken before tenant moved in. (id:58671)
1 Bedroom
1 Bathroom
0 - 499 sqft
Homelife Landmark Realty Inc.

