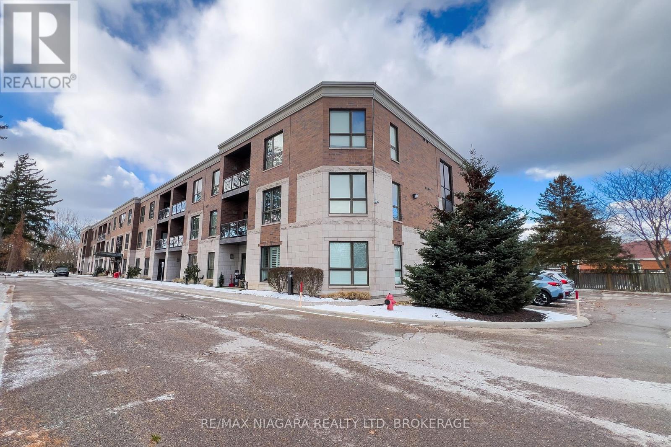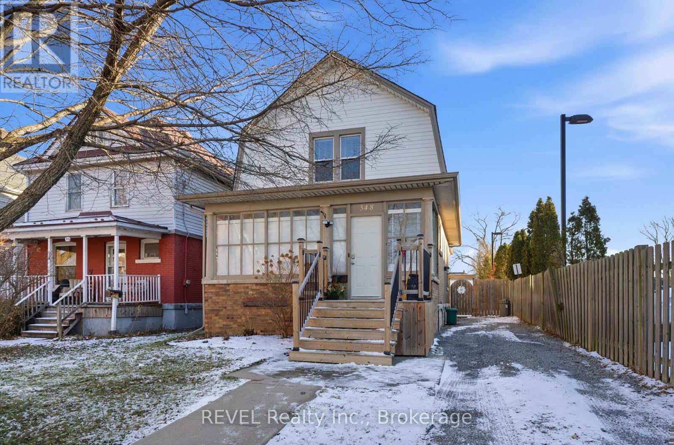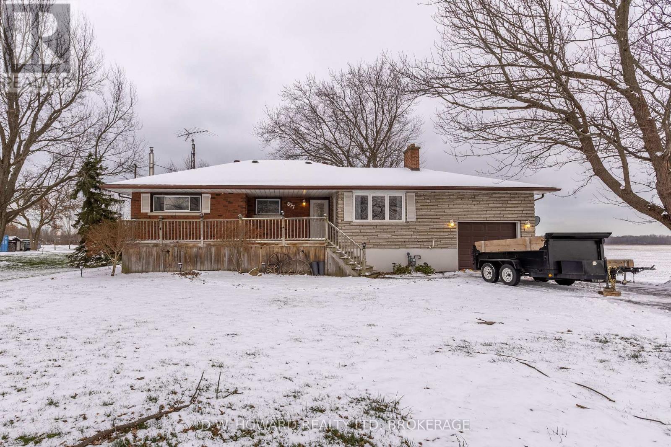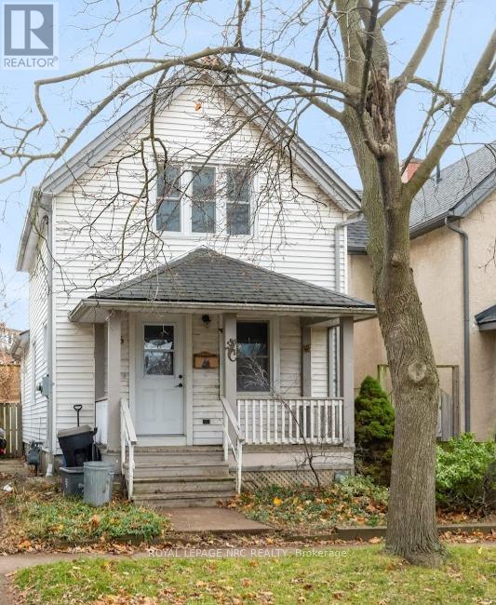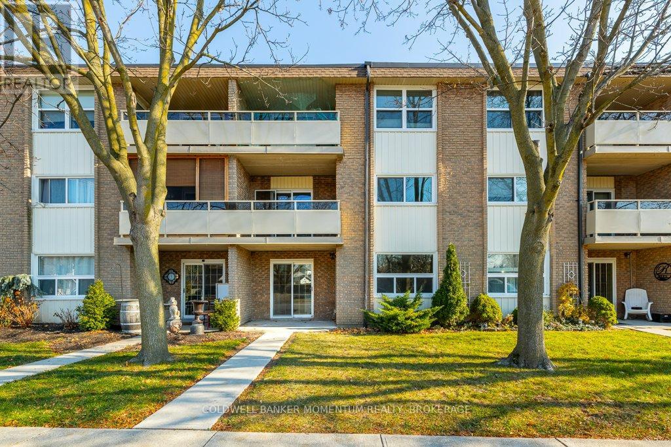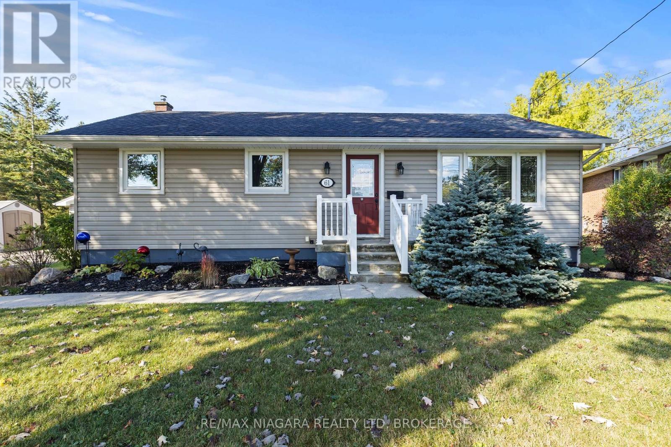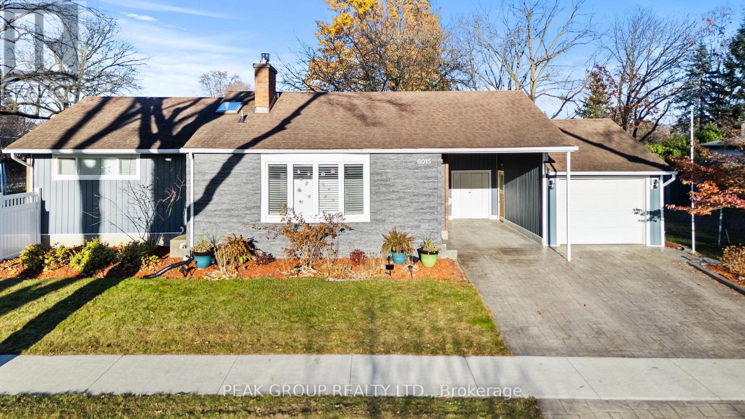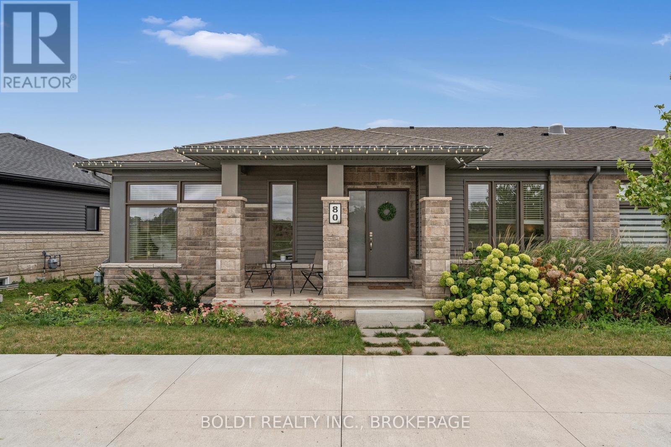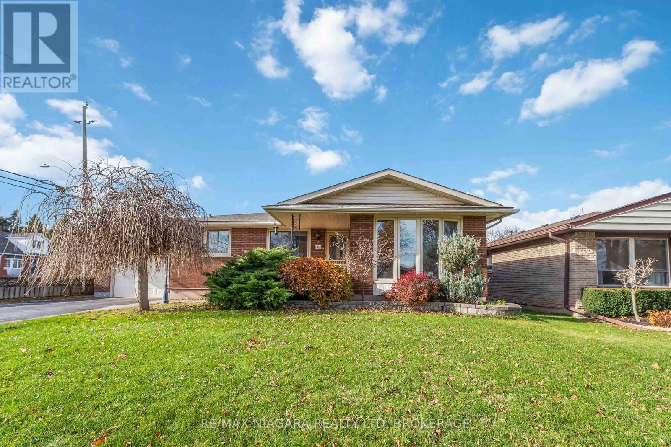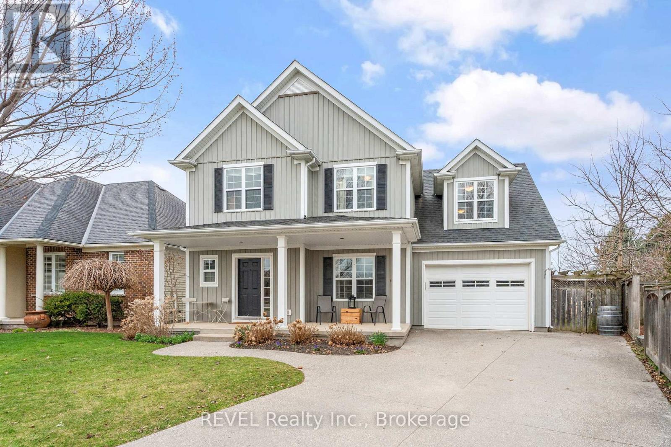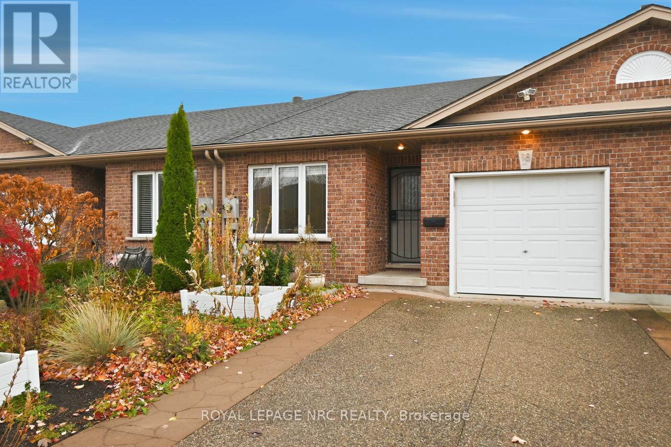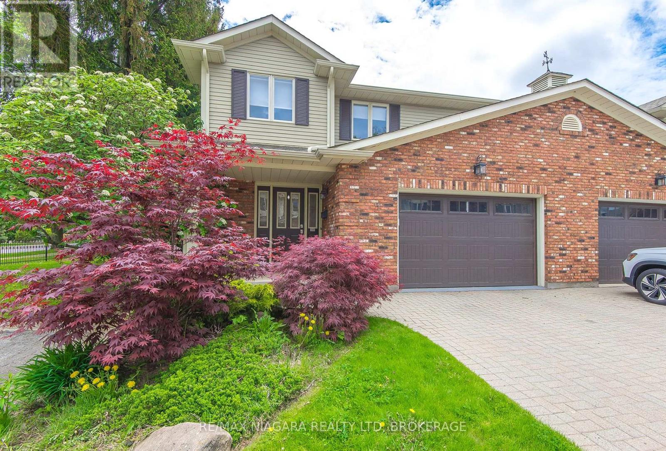- Home
- Services
- Homes For Sale Property Listings
- Neighbourhood
- Reviews
- Downloads
- Blog
- Contact
- Trusted Partners
306 - 2799 St. Paul Avenue
Niagara Falls, Ontario
Welcome to this beautiful 2 bedroom 2 bath condo located in one of Niagara's most sought-after low-rise communities. This penthouse suite offers an open-concept kitchen, living, and dining area filled with natural light from large windows and a private balcony at the rear. The kitchen features custom Elmwood cabinetry, a breakfast bar, stainless steel appliances (including built in microwave), tile back splash and ceramic flooring. The living space is enhanced by 9' ceilings and easy-care laminate flooring. There's also an in-suite laundry room for added convenience. Enjoy a luxurious low-maintenance lifestyle with outstanding building amenities, including: a small fitness centre, social/ gathering room, gazebo and barbecue area surrounded by mature trees. The second floor offers a welcoming lounge with a cozy electric fireplace, game table, and comfortable seating an ideal place to read, socialize, or unwind with neighbours. The building makes a strong firs impression with a stunning two storey foyer, travertine limestone flooring in a French cobblestone pattern, and elegant touches like damask wall tiles near the elevator and suite door. A glass enclosed balcony overlooks the foyer, offering another great spot to relax or chat with fellow residents. Suites are thoughtfully designed for accessibility, with wide doorways and step in showers with seats and grab bars. The primary bedroom includes a walk through his and hers closet and private en suite. Located in the heart of Stamford, you're just minutes from shops, dining, parks, and highway access yet surrounded by greenery and walking trails. Condos in this location are rarely available and highly sought after. Welcome home (id:58671)
2 Bedroom
2 Bathroom
1000 - 1199 sqft
RE/MAX Niagara Realty Ltd
348 Hellems Avenue
Welland, Ontario
Welcome home to 348 Hellems Avenue located in the beautiful city of Welland! This charming two storey home is filled with character and sits on a rare oversized lot with private laneway access to the back of the property. Featuring three bedrooms and one bathroom, this home offers a warm and functional layout perfect for families, first-time buyers or anyone looking for a home with personality and space.Stepping inside you are greeted with an enclosed front mudroom. A perfect drop zone for coats, boots and everyday essentials. The main floor offers bright, inviting living spaces and a cozy kitchen equipped with a gas stove for those who love to cook. Upstairs are the home's three bedrooms including a spacious primary with ensuite privilege and access to a private balcony that is just waiting for your morning coffee.Outside you'll find incredible curb appeal with a beautiful wood front porch, and a backyard that provides endless possibilities. The large lot offers room for gardens, play areas, entertaining or even enough space to build your dream garage! A spacious shed gives you all the storage you'll need. The private laneway access is the icing on the cake. A rare find and a huge bonus for convenience.This home checks all the boxes and is one you truly need to see in person. Come out and experience everything 348 Hellems Avenue has to offer. You will not be disappointed!! (id:58671)
3 Bedroom
1 Bathroom
1100 - 1500 sqft
Revel Realty Inc.
877 Killaly Street E
Port Colborne, Ontario
Welcome to 877 Killaly St. East in beautiful Port Colborne. Located just on the outskirts of town, this home offers a peaceful setting while still being conveniently close to all amenities. This well-maintained 3-bedroom family home shows true pride of ownership and has been lovingly kept within the same family for generations. The main floor features three generously sized bedrooms and a fully renovated bathroom (2019). The large open-concept living and dining area is filled with natural light from the oversized windows, which continues through to the bright and welcoming kitchen. The spacious basement offers endless possibilities, including a large family room and an oversized laundry room with potential for a second bathroom if desired. There is plenty of space to add an additional bedroom and still have abundant storage. The single-car attached garage is equipped with heat and hydro, making it functional year-round. A nicely sized backyard provides room for children to play and a relaxing space for summer evenings. Notable updates include: front windows (2019), full bathroom renovation (2019), and an owned tankless boiler system (2018). Call to come check it out yourself. (id:58671)
3 Bedroom
1 Bathroom
1100 - 1500 sqft
D.w. Howard Realty Ltd. Brokerage
36 Elizabeth Street
St. Catharines, Ontario
Welcome to this 1.5-storey home, just a short walk from the downtown core. Perfectly situated near shopping, schools, and amenities, this property offers both convenience and comfort. Featuring 3 bedrooms and 1.5 baths, the main level includes a bright kitchen with ceramic flooring and direct access to a deck and back patio area. Updated windows bring in natural light throughout.The partly finished basement provides a versatile computer area, laundry, storage, and a second bath. With a low-maintenance 22x67 lot, you'll enjoy easy upkeep year-round. Please note: there is no driveway, but street parking permits are available from the city for just $55.85 annually. Note: central air unit is not working.This home is a fantastic opportunity for buyers or investors seeking a practical layout, and a prime location close to everything. (id:58671)
3 Bedroom
2 Bathroom
700 - 1100 sqft
Royal LePage NRC Realty
103 - 41 Rykert Street
St. Catharines, Ontario
COME CHECK OUT UNIT 103 AT 41 RYKERT STREET AS SOON AS YOU CAN! THIS ABSOLUTELY GORGEOUS 2 STOREY 2 BEDROOOM APARTMENT STYLE CONDO UNIT WAS JUST COMPLETELY RENOVATED FROM TOP TO BOTTOM ! THIS UNIT IS PROBABLY THE NICEST UNIT IN THIS BEAUTIFUL QUIET COMPLEX SO IT SHOULD CHECK OFF ALL YOUR BOXES !! A BRAND NEW KITCHEN WAS JUST INSTALLED INCLUDING A MASSIVE ISLAND, QUARTZ COUNTERTOPS, UPGRADED CABINETS, FUNKY TILED BACKSPLASH, DRYWALLED CEILING, POTLIGHTS AND PENDANT LIGHTING. NEW FLOORING, A RENOVATED POWDER ROOM, A BRIGHT LARGE LIVING ROOM BEING OPEN CONCEPT TO THE LARGE KITCHEN WITH TONS OF COUNTER SPACE MAKE THIS MAIN FLOOR AN ENTERTAINERS DREAM! ALSO ON THIS LEVEL THERE IS A STORAGE ROOM AND A SLIDING PATIO DOOR LEADING TO A PRIVATE CONCRETE PATIO. THE COMPLETELY RENOVATED UPPER LEVEL OFFERS A KING SIZE PRIMARY BEDROOM WITH A LARGE WALKIN CLOSET, A 2ND BEDROOM WITH A LARGE CLOSET, ALL WITH NEWER FLOORING, POTLIGHTS AND A NEWLY DRYWALLED CEILING. THERE IS ALSO A SLIDING PATIO DOOR LEADING TO A PRIVATE BALCONY. THERE IS ALSO A THIRD ROOM ON THIS LEVEL THAT COULD EASILY BE USED AS AN OFFICE, READING ROOM, A MUSIC ROOM OR JUST FOR MORE STORAGE. THE NEWLY RENOVATED 5 PIECE BATH FEATURES NEW FLOORING, AN EXTRA LARGE VANITY OFFERING TWO SINKS, A QUARTZ COUNTERTOP, AND LOTS OF STORAGE SPACE. THE NEW TUB/SHOWER COMBINATION OFFERS NEW TILED WALLS AND THE NEW GLASS SHOWER DOORS JUST MAKES THIS THE GORGEOUS BATHROOM IT IS. THIS UNIT IS OVER THE TOP AND ALL YOU HAVE TO DO IS JUST MOVE IN AS THERE NOTHING TO DO . THIS UNIT WILL SELL QUICKLY SO CALL TODAY TO BOOK YOUR PRIVATE SHOWING TODAY. CONDO FEE INCLUDES: PARKING, HEAT, HYDRO, WATER, AND BASIC CABLE. DON'T MISS OUT- BOOK YOUR PRIVATE TOUR TODAY!!!! (id:58671)
2 Bedroom
2 Bathroom
1200 - 1399 sqft
Coldwell Banker Momentum Realty
61 Coronation Road W
Port Colborne, Ontario
Three bedroom bungalow with detached double car garage sitting on just under an acre with no rear neighbours. Main floor features a spacious kitchen with seperate dining room, bright living room, three bedrooms and 4 piece bathroom. Partially finished lower level with large rec room & storage/utility room/ laundry room. Detached double car garage & extra large driveway. Furnace (2014), roof (approx. 2003), main floor windows (approx. 2013), siding (approx. 2013), oversized A/C (2022), interlock walkway (2024). Enjoy peaceful days sitting on the back covered patio overlooking your backyard oasis. (id:58671)
3 Bedroom
1 Bathroom
700 - 1100 sqft
RE/MAX Niagara Realty Ltd
6015 Theresa Street
Niagara Falls, Ontario
Welcome to 6015 Theresa Street, an extensively updated bungalow in Niagara Falls' prestigious North End! Offering 1,700 sq.ft. of beautifully finished living space on a generous 60 x 151 ft lot, this 3 bed, 2 bath home has been transformed with over $125,000 in premium exterior upgrades and thoughtful interior renovations throughout. From the moment you arrive, the striking curb appeal sets this home apart - featuring modern-look siding, elegant stone veneer accents, stamped concrete driveway, and a pristine white vinyl privacy fence. Inside, you'll enjoy a modernized layout featuring a professionally finished lower level and bathroom with options for in-law and additional bedrooms, it serves as a bright, inviting layout perfect for today's families.The backyard is an entertainer's dream with a beautiful composite deck to enjoy get togethers over a fire, all the while this generous lot brings essentially two full sized yards, for a trampoline party on one side, with a full-fledged soccer match on the other! This space could easily lend itself to a large garden or swimming pool with room to spare. Location doesn't get better than this! Just 2 minutes from charming St. Davids, 5 minutes to world-renowned Niagara-on-the-Lake, and 2 minutes to highway access for easy commuting. Walking distance to top-rated schools including A.N. Myer, near excellent parks, and situated on a quiet, safe street in one of the city's most sought-after family neighbourhoods.This move-in-ready gem offers incredible value with nothing to do but unpack and enjoy! Don't miss this rare opportunity to own a fully upgraded bungalow in the heart of Niagara Falls' desirable North End. (id:58671)
3 Bedroom
2 Bathroom
700 - 1100 sqft
Peak Group Realty Ltd.
80 Summersides Boulevard
Pelham, Ontario
Welcome to 80 Summersides Blvd in the beautiful city of Fonthill the perfect blend of comfort, convenience, and community living. This beautifully designed 3-bedroom, 3-bathroom home offers 2,254 sq. ft. of carpet-free living space with thoughtful upgrades throughout. Enjoy the ease of luxury vinyl flooring, a bright open-concept layout, and a kitchen built for entertaining with quartz countertops, a 60 island, stainless steel appliances, and custom cabinetry. Step out through sliding doors to a low-maintenance 10x8 pressure-treated deck, ideal for morning coffee or evening relaxation. The home comes complete with Hunter Douglas blinds, a built-in security system, and a finished garage with opener. Natural light fills every level, including the basement with large egress windows, offering future potential for a guest suite or hobby room. A direct entry from the garage ensures convenience and year-round comfort. An added bonus much of the quality furniture will be included, making this home truly move-in ready with nothing to do but settle in and enjoy. Located in a safe, welcoming community, you'll love the walkability to parks, the Meridian Community Centre, shops, and dining, all just steps from your door. With easy access to Highway 406, travel and visits from family and friends couldn't be easier. Whether you're looking to downsize without compromise or simply enjoy a low-maintenance lifestyle in the heart of Niagara, this home is ready and waiting for you. (id:58671)
3 Bedroom
3 Bathroom
1100 - 1500 sqft
Boldt Realty Inc.
2921 Gail Avenue
Niagara Falls, Ontario
Welcome to this beautifully updated all-brick bungalow with 2+2 bedrooms in Niagara's desirable North End! Move-in ready and set on a generous lot, this home offers modern updates throughout while maintaining warm, classic charm. The main floor features a stunning new eat-in kitchen with contemporary cabinetry, as well as beautifully renovated bathrooms. Large windows bring in plenty of natural light, creating an inviting feel from the moment you step inside. Large master bedroom with patio doors to entertainment sized updated deck overlooking private yard. The fully finished lower level expands your living space with a spacious recreation room, custom bar area-perfect for entertaining-and two additional bedrooms ideal for guests, older children, or a home office setup. Outside, the deep private lot provides ample room for gardening, play, or future outdoor enhancements. Attached garage with mud room. Located in a quiet, established neighbourhood close to great schools, parks, shopping, and amenities. A rare opportunity to own a move-in ready home in one of the most sought-after areas of the city! Lots of updates throughout, with nothing to do but move in and enjoy! (id:58671)
4 Bedroom
2 Bathroom
700 - 1100 sqft
RE/MAX Niagara Realty Ltd
46 Pinot Trail
Niagara-On-The-Lake, Ontario
Welcome to 46 Pinot Trail - a beautifully finished 4-bedroom family home in the heart of Virgil. Tucked away on a quiet street just minutes from wineries, parks, and schools, this property offers a perfect blend of comfort and functionality. The main floor features an open-concept layout with a bright kitchen overlooking the living room, walk-out access to a spacious back deck, a separate dining area, and a convenient main-floor powder room - ideal for both entertaining and everyday living. Upstairs, you'll find a generous primary suite with an ensuite bath. The basement is fully finished, complete with a wet bar, surround sound, and a 3-piece bath - a great space for movie nights or hosting friends. Located within walking distance to Crossroads Public School and local amenities, and just a short drive to Old Town Niagara-on-the-Lake, this home delivers the charm, space, and lifestyle this sought-after area is known for. Book a showing today! (id:58671)
4 Bedroom
3 Bathroom
2000 - 2500 sqft
Revel Realty Inc.
18 Bluegrass Crescent
St. Catharines, Ontario
Do you appreciate access to popular amenities like local schools, trending restaurants, and important business locations? 18 Bluegrass Crescent provides you with all this and more in the heart of St. Catharines, featuring 2 bedrooms, a spacious great room, and an expansive basement recreational area for all your at-home needs! Whether you prefer time spent on the back porch on your barbecue during the summer heat, or prefer a cozy evening indoors watching your favourite sports or films, this property gives everyone from the first-time homebuyer to the down-sizer the perfect opportunity to settle into their favourite future neighbourhood at 18 Bluegrass Crescent! (id:58671)
2 Bedroom
2 Bathroom
1100 - 1500 sqft
Royal LePage NRC Realty
1 - 1616 Pelham Street
Pelham, Ontario
PELHAM END UNIT UNIT, CLOSE TO WALKING TRAILS AND PARK. THREE PLUS ONE BEDROOM AND 3 PLUS ONE BATHS IN THIS BEAUTIFULLY REMODELLED TOWNHOUSE. ALL DONE IN NEUTAL DECOR, NOTHING TO DO BUT MOVE IN. BREAKFAST BAR IN KITCHEN, GAS FIREPLACE IN SUNKEN LIVINGROOM. PLENTY OF NATURAL SUNLIGHT. LOWER LEVER COMPLETELY FINISHED WITH REC-ROOM, BATH, LAUNDRY ROOM AND 4TH BEDROOM. THIS CARPET-FREE HOME IF PERFECT FOR THOSE WITH ALLERGIES. (id:58671)
4 Bedroom
4 Bathroom
1600 - 1799 sqft
RE/MAX Niagara Realty Ltd

