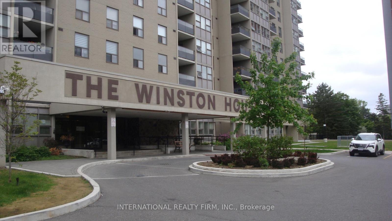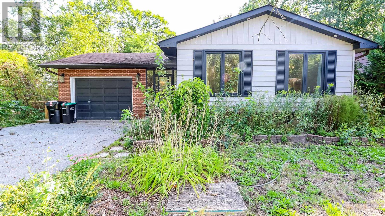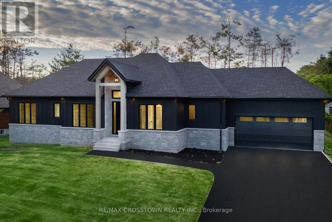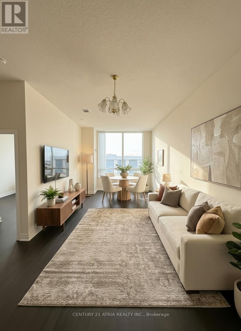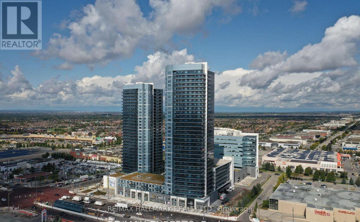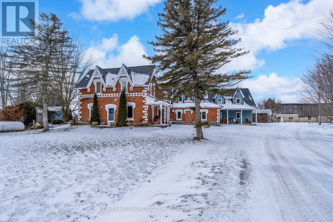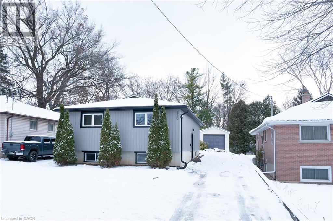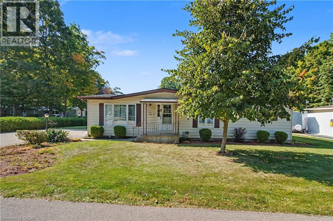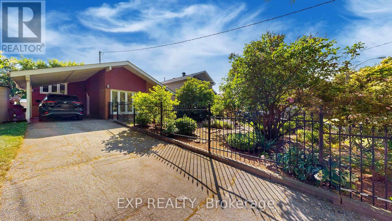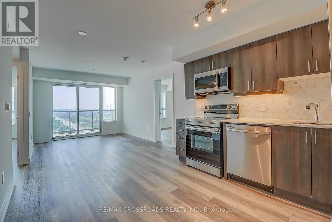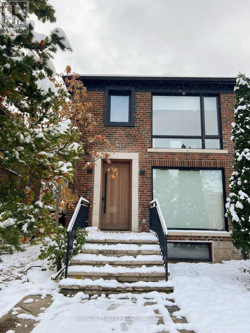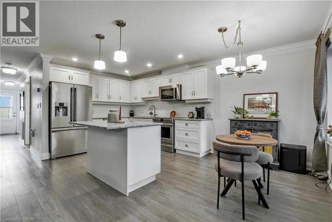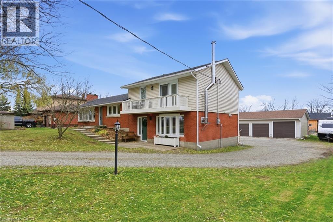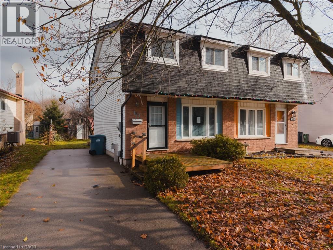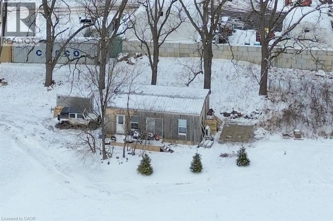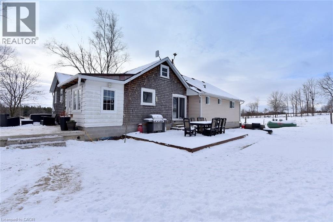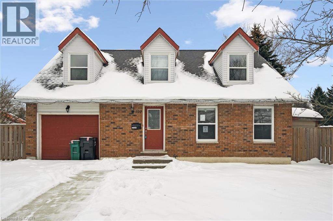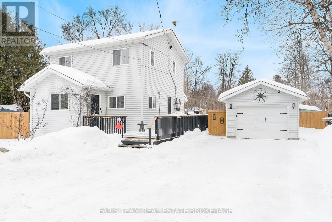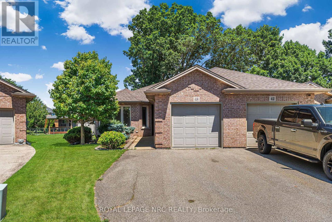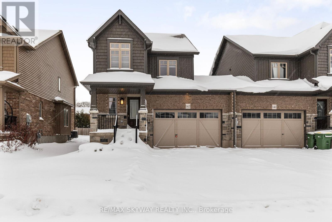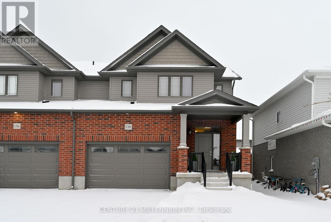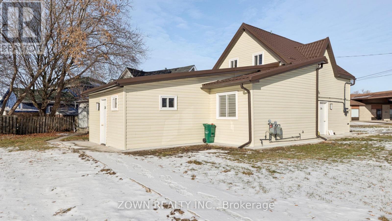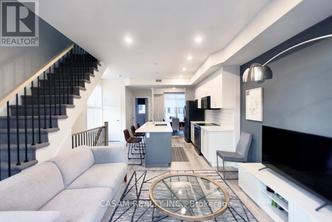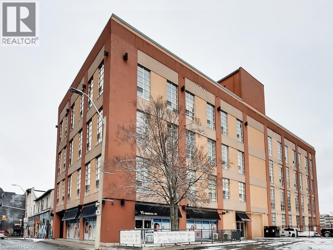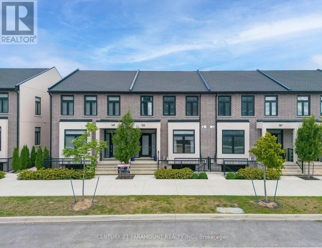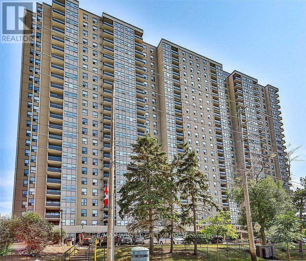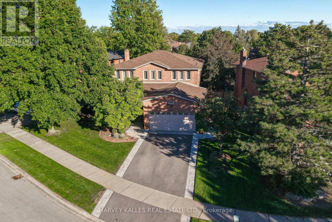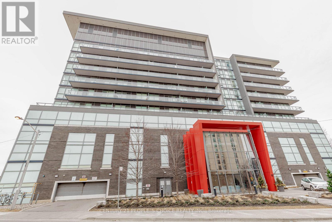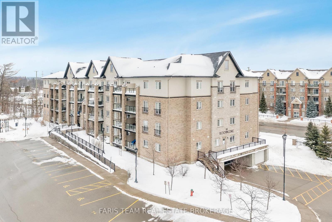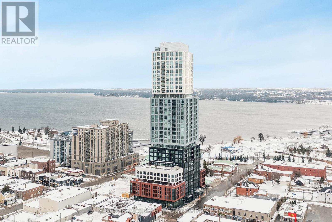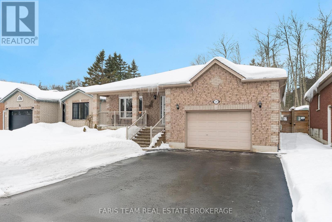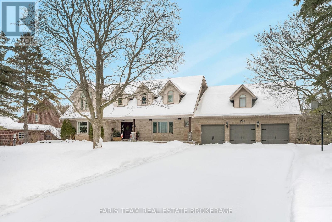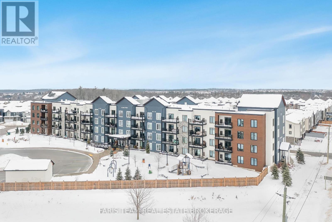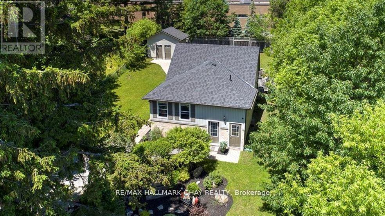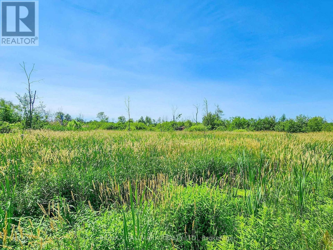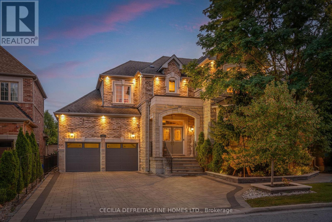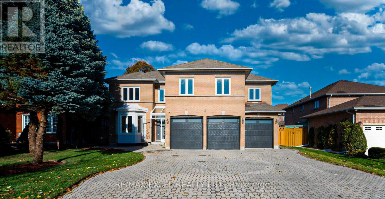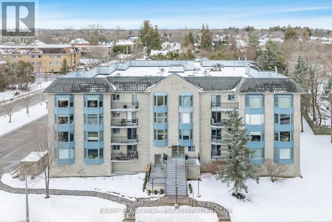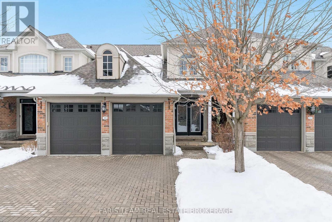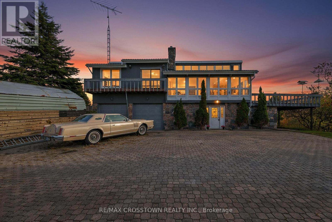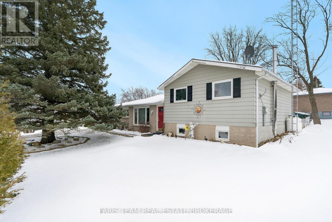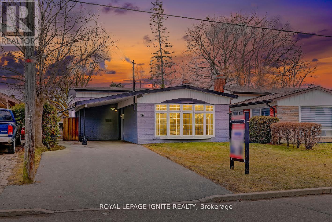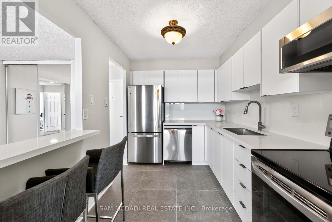- Home
- Services
- Homes For Sale Property Listings
- Neighbourhood
- Reviews
- Downloads
- Blog
- Contact
- Trusted Partners
503 - 75 Emmett Avenue
Toronto, Ontario
Welcome to The Winston House! Ideally located with TTC at your doorstep and just minutes from highways, top schools, parks, and everyday amenities, this residence combines comfort with unbeatable convenience. Step into this bright and spacious 3+1 bedroom suite, filled with natural light from expansive windows. The primary bedroom features a walk-in closet and a 4-piece en-suite, while the additional bedrooms and flexible living areas offer plenty of room for a growing family or the perfect canvas to renovate to your style. Enjoy a wealth of amenities including a gym, sauna, library, tennis courts, and more. Then, unwind with spectacular south-facing views of the city skyline, CN Tower, Eglinton Flats, and surrounding green spaces all from the comfort of your own home. Don't miss this rare chance to make The Winston House yours! (id:58671)
4 Bedroom
2 Bathroom
1600 - 1799 sqft
International Realty Firm
311 Anne Street N
Barrie, Ontario
Needed: Handy Person! Great Potential with this spacious home in North West Barrie....close to schools, shopping, and easy access to Hwy 400! Some lovely finishes have been completed, but it still needs some work! The enclosed porch leads into your foyer with inside entry to your single car garage, and also leads to patio doors out to your deck and huge backyard! The upper level has an open concept living room/dining room plus a nice sized kitchen, a large primary bedroom with a 2 piece ensuite, plus a second bedroom with a second bathroom and upstairs laundry. The walk-out basement is bright and needs some finishing but could include two more bedrooms, a bathroom (already roughed-in!) a kitchen and a living space! A great investment to add value to!! (id:58671)
2 Bedroom
2 Bathroom
700 - 1100 sqft
Royal LePage First Contact Realty
32 Alpine Way
Oro-Medonte, Ontario
Live where others vacation in beautiful Horseshoe Valley, a four-season playground surrounded by nature, trails, and resort amenities. This custom-built bungalow is designed for those who crave space, style, and an unbeatable lifestyle. Step inside and feel the impact of soaring 12-ft ceilings in both the foyer and living room, offering a true sense of grandeur. Anchoring the space is a 12-ft stone fireplace, the perfect spot to cozy up after a day on the slopes. The open-concept layout flow seamlessly into a chef-inspired kitchen featuring quartz counter tops, custom cabinetry and a spacious island perfect for entertaining.Off the main living area, step through patio doors to your covered outdoor patio with beautiful tongue-and-groove wood ceiling. Whether hosting summer BBQs or enjoying crisp fall mornings, this space is made for year-round enjoyment. The private backyard backs onto mature trees offering peace, privacy, and endless relaxation.For those who need room for toys, tools, and adventure gear, the massive 4-car deep garage with drive-thru rear door is a dream come true. Bring your ATVs, snowmobiles, bikes, boats there's space for it all.The real hidden gem is the unfinished basement with over9-ft ceilings and a separate entrance - a blank canvas ready to become your dream in-law suite, income-generating apartment, or next-level entertainment zone. With roughed-in plumbing already in place, the possibilities are endless. This home also features a spacious home office, large main level laundry room, and three generous bedrooms including a luxurious primary retreat with walk-in closet and ensuite bath.Just minutes from Horseshoe Resort, Vetta Nordic Spa, golf courses, trails, ski hills, and endless outdoor recreation this is more than a home; it's a lifestyle. Come experience the perfect balance of elegance, function, and fun! (id:58671)
3 Bedroom
3 Bathroom
2000 - 2500 sqft
RE/MAX Crosstown Realty Inc.
960 - 1 Sun Yat Sen Avenue
Markham, Ontario
Mon Sheong, a 55+ Life-Lease Senior community, w/ independent living with amenities, not a retirement home ~ Bright 10ft Ceiling Penthouse-level ~ 1Bedroom + Den, approx (can be used as 2nd Bedroom). 700-799 sq.ft. with N/W exposure ~ Functional / Open Concept ~ laminate flooring, ensuite laundry, and senior-friendly safety features including bathroom grab bars and panic alarm ~ Ideal for retirement and future planning for the best independent living residence in the City ~ AAA Health care workers and PSW. Exceptional amenities: 24/7 security, emergency response, pharmacy, doctor's office, cafeteria/restaurant, hair salon, exercise room, mahjong, karaoke, ping pong, badminton, library, computers, and rooftop garden ~ Daily senior programs included. Maintenance fees cover: Heat, Hydro, Water, Cable TV, Internet, Insurance on the Building & Common Elements ~ One resident must be 55+, second 18+ ~ Prime location near Pacific Mall and Midland/Steeles shops. This is by far the "Best Independent Living Residence" Nothing Can Compare! Mon Sheong @ Midland/Steeles is the "Gold Standard" in Luxury and Activities for its Residents! (id:58671)
2 Bedroom
1 Bathroom
700 - 799 sqft
Century 21 Atria Realty Inc.
1509 - 3600 Highway 7
Vaughan, Ontario
Live The Ultimate Vaughan Lifestyle! Bright And Spacious 1-Bedroom Condo With Open South-Facing Views. Featuring 9-ft Ceilings, Fresh Painting, Granite Counters, Laminate Flooring, Walk-in Closet. Includes Parking and locker, Enjoy Resort-Style, Including 24/7 Concierge, Indoor Pool, Sauna, Fitness Centre, Golf Simulator, Theatre Room, Party Room, The Balcony Feel Like An Oasis. Unbeatable Location At Hwy 7 & Weston Rd Steps To Transit, Minutes To VMC Subway, Vaughan Mills, Shopping, Dining & Easy Highway Access (400/407/427).Parking& Locker Included. Don't Miss This Turnkey Opportunity Act Now! (id:58671)
1 Bedroom
1 Bathroom
500 - 599 sqft
RE/MAX Hallmark Realty Ltd.
8464 6th Line
Essa, Ontario
TIMBER-FRAME ESTATE ON 10 ACRES WITH INGROUND POOL, EXPANSIVE BARN, VERSATILE OUTBUILDINGS, & A 4,544 SQ FT HOME BUILT TO IMPRESS! Call it a farmhouse if you want, but this 10-acre estate works harder than most properties ever will, with outbuildings built to perform and a 4,544 sq ft home that redefines rural craftsmanship. Anchoring the property is a 4,500 sq ft barn with box stalls, paddocks, and tack space, a heated 62 x 38 ft saltbox-style workshop, an 18 x 28 ft drive shed, multiple accessory buildings, and a two-car garage, perfect for home-based businesses, contractors, or equestrian enthusiasts. The home stands among open fields and mature trees, showcasing steep gables, brick and board-and-batten siding, an updated steel roof, and an outdoor retreat with an inground saltwater 20 x 40 ft pool, a pool house with a shower and change room, and a timber-framed covered patio. The great room showcases true timber-frame craftsmanship, with soaring wood-plank ceilings, expansive arched windows, and a floor-to-ceiling stone fireplace crowned by a wood mantle and chandelier, and in-floor radiant heat throughout most of the home. Handcrafted wood cabinets, stone counters, open shelving, and a large island with an apron sink make the kitchen the perfect gathering place, while the breakfast nook invites casual mornings and the formal dining room provides an elegant setting with a fireplace and patio access. A main-floor office offers a dedicated workspace, while upstairs, a billiards room with vaulted ceilings and arched windows overlooks the great room and flows into a large family/games area. The primary suite enjoys its own private wing, accessed by a separate staircase, with a walk-in closet and ensuite featuring a jetted tub. Every part of this estate, from the surrounding acreage to the timber-frame home and equipped outbuildings, is ready to support a lifestyle of work, recreation, and country living at its finest. (id:58671)
4 Bedroom
3 Bathroom
3500 - 5000 sqft
RE/MAX Hallmark Peggy Hill Group Realty
130 Henry Street
Brantford, Ontario
Welcome to 130 Henry Street, a beautifully updated raised bungalow set on an impressive 300-foot wooded lot with a detached garage!.... Offering privacy, nature, and exceptional outdoor living. Featuring 3 bedrooms and 3 bathrooms, including a convenient primary en-suite, this home is ideal for families, multi-generational living, downsizers, or anyone seeking a turnkey property with space and comfort. The well-designed layout is highlighted by new paint, updated lighting including basement potlights, and warm contemporary finishes throughout. The fully updated kitchen showcases quartz counters, brand new stainless steel appliances and a custom kitchen island with storage, creating a perfect hub for cooking, dining, and entertaining. The bathrooms have been thoughtfully refreshed with heated floors in the basement, plus a main bath upgraded with a new toilet, vanity, and exhaust fan for added comfort and modern convenience. The lower level offers impressive versatility with new flooring, a cozy fireplace, and separate entrance access, making it ideal for extended family, a private guest suite, or potential future in-law setup. Outside, the property shines with extensive exterior updates including new windows, new roof, new siding, and a custom covered patio. Close to local amenities and highway access. Don't miss your chance to see this move-in ready home ! (id:58671)
3 Bedroom
3 Bathroom
2200 sqft
Royal LePage Wolle Realty
182 Meadowhawk Trail
Bradford West Gwillimbury, Ontario
FULLY RENOVATED WITH A NEW 2 BEDROOM FINISHED BASEMENT!!! Large Semi-detached home Full of character and charm! nestled in the heart of the highly sought-after Summerlyn Village community, where elegance meets everyday convenience. Premium upgrades with new 2 bedroom Finished Basement included. This spectacular 4+2 bedroom, 4 bathroom home is the perfect fusion of luxury, functionality, and modern design. Step inside to find a bright, spacious layout adorned with premium 7.5 inch white oak engineered hardwood flooring, smooth ceilings, pot lights, and designer light fixtures throughout. The heart of the home is the chef-inspired gourmet kitchen, featuring sleek stainless steel appliances, quartz countertops, custom designer cabinetry, and a generous center island ideal for entertaining family and friends. A thoughtfully designed walk-in closet on the main floor adds smart storage and convenience, especially for larger families. Upstairs, you'll find beautifully upgraded bedrooms, fully renovated spa-like bathrooms with designer touch finishes and custom closet organizers that bring both luxury and practicality together. Brand New Finished Basement offers even more living space with a stylish built-in bar, contemporary vinyl flooring, ambient pot lights, a large open-concept living area, and two spacious bedrooms, perfect for in-laws, guests, or a home office setup. Beautiful backyard upgraded with stylish interlock & new deck - ready for parties & celebrations! Located in a vibrant, family-friendly neighbourhood, you're just steps from parks, top-rated schools, shopping, dining, and everything your lifestyle demands. A Home That Hugs You the Moment You Walk In (id:58671)
6 Bedroom
4 Bathroom
1500 - 2000 sqft
Right At Home Realty
10085 Culloden Road Unit# 321
Eden, Ontario
Absolutely Stunning Furnished Three Bedroom Modular Home. Impeccably Maintained. One Four Piece Bathroom And One Two Piece Bathroom. Engineered Hard Wood Flooring Throughout With The Exception Of The Living Room And Kitchen. Stove, Dishwasher, Washer, Dryer New 2023. New Furnace In 2020. New Great Size Rear Deck In 2023. All New Windows In 2013. Every Room Is Bright And Spacious. Easily Manageable Size Rear Yard. Storage Shed For All Your Yard Tools. Very Economical Year Round Living In A Fantastic Park Like Setting At Red Oak Estates. Monthly Expense; Land Lease $600.00 Property Taxes $80.28 Water Test $25.75 TOTAL MONTHLY EXPENSE $706.03 One Time Park Initiation Fee $250.00 All Furniture Negotiable With The Sale Of this Home. Call Today To View This Fantastic Home Before It's Gone. (id:58671)
3 Bedroom
2 Bathroom
1325 sqft
RE/MAX Real Estate Centre Inc. Brokerage-3
6 Abbottswood Road
Toronto, Ontario
Pre-Inspected | Major Upgrades Complete | Move-In Ready Confidence. Welcome to 6 Abbottswood Rd., a home that removes uncertainty and replaces it with peace of mind. Certified home inspection completed June 2025 - so you can buy with clarity, not guesswork. Set on a quiet, tree-lined Bendale street, this 3-bedroom detached backsplit offers the rare combination of character, light, and meaningful upgrades already done. The sun-filled main level features hardwood floors and a striking cathedral ceiling, creating a sense of space and warmth the moment you walk in. The updated kitchen (2010) is both functional and inviting, complete with granite countertops, stainless steel appliances, skylight, soft-close cabinetry, and a newer stove (2024)-perfect for everyday living and easy entertaining. Larger updated windows bring in abundant natural light, elevating the home's energy and comfort. Buy with confidence knowing the big-ticket items are already taken care of: High-efficiency furnace & humidifier (2024), 100-amp electrical panel (2025), owned hot water tank (2025), roof with 50-year shingles (2021), Porcelain Tiles (2012) and Thermal Windows approx. 15 years ago. The finished basement adds valuable flexibility with a second bathroom, laundry, and a private re-invigorating sauna-ideal for extended family, guests, or future income potential. Outside, enjoy a beautifully landscaped front yard and a private backyard retreat with interlocking patio, gazebo, and mature trees-your own peaceful escape. Close to schools, parks, transit, and shopping, this home stands apart from lower-priced alternatives by offering certainty, comfort, and long-term value. Move in, exhale, and enjoy knowing the work is done. (id:58671)
3 Bedroom
2 Bathroom
1100 - 1500 sqft
Exp Realty
1111 - 1480 Bayly Street
Pickering, Ontario
Welcome to this spacious 2-Bedroom + Den Suite in Coveted Universal City, Pickering. Experience modern luxury and everyday ease in this beautifully designed suite featuring a bright, open-concept layout. Highlights include elegant laminate flooring, full-size stainless steel appliances, quartz countertops, and a stylish backsplash in a sleek contemporary kitchen perfect for entertaining or daily living. The versatile den can function as a third bedroom or a home office, while the primary suite boasts a spa-like ensuite with an upgraded frameless glass shower and ample closet space.Enjoy natural light throughout the spacious living area, which opens to a private balcony with serene views of Lake Ontario. Additional features include in-suite laundry, underground parking, and a storage locker.Residents have access to a full suite of resort-style amenities: a fitness and yoga studio, outdoor pool and BBQ terrace, party and billiards rooms, pet spa, gaming centre, and 24-hour concierge.Ideally located just steps to the GO Station, Highway 401, Pickering Town Centre, restaurants, Pickering Casino Resort, Frenchmans Bay, and the Waterfront Trail this is stylish, convenient living at its best. (id:58671)
3 Bedroom
2 Bathroom
800 - 899 sqft
RE/MAX Crossroads Realty Inc.
127 Glenvale Boulevard
Toronto, Ontario
Welcome to a home ( Legal Duplex)_where thoughtful design meets elevated living. a beautifully transformed three-bedroom semi that blends luxury, functionality, and investment potential. Completely renovated from top to bottom, this home showcases sleek contemporary design, high-end materials, and a layout crafted for modern living. The '' SEPERATE METERED legal basement suite'' is finished to the same high standard, making it perfect for extended family, guests, or a strong income stream. With refined styling, efficient use of space, and premium upgrades throughout, this property is the perfect balance between personal comfort and smart real estate investing. hybrid Hvac furnace+ heat pump, foam insulation e including attic ,sound proof insulations on wall with adjacent neighbor, Concrete in ground pool w/safety enclosure , wall to wall storage in all three second upper floor bedrooms, hidden prep kitchen and pantry, Artificial turf backyard, over 120 sq/ft of attic storage, too many upgrades and features to list. a pleasure to show. (id:58671)
4 Bedroom
4 Bathroom
1500 - 2000 sqft
Homelife Frontier Realty Inc.
1406 - 100 Harbour Street
Toronto, Ontario
Stunning Views At Harbour Plaza! This Bright And Spacious Open Concept East Facing Unit Is One Of The Largest 1-Bedroom Layouts In The Project. Featuring A Highly Efficient Floor Plan With No Wasted Space Or Oversized Columns. Enjoy A Partial Lake View And An Oversized Wrap-Around Balcony Spanning The Entire Unit. Floor To Ceiling Windows And Large Open Balcony Provides Plenty Of Natural Light. Modern High End Finishes Including Built-In European Appliances, Granite Counters, Island With Breakfast Bar, laminate Floors And Ample Storage. Includes Locker For Added Storage. Resort-Like Amenities Include A 24Hr Concierge, Professional Fitness Centre, Indoor Pool, Steam Rooms, Outdoor Terrace, Fireplace/Theatre/Lookout Lounges, Outdoor Bbq, Party Room, Business Center, Guest Suites And More! Direct Access To The P.A.T.H (Subway, Go Train & Underground Shopping Street) Union Station; Steps To Harbour Front, St. Lawrence Market, The Financial Districts, Restaurants, Theaters, Entertainment District & More. Perfect Walk/Transit Score! Don't Miss This Rare Opportunity To Own A Lake-View Residence In The Heart Of Downtown Toronto! (id:58671)
1 Bedroom
1 Bathroom
500 - 599 sqft
Homelife Top Star Realty Inc.
47 Bishop Reding Trail
Hamilton, Ontario
Welcome to 47 Bishop Reding, a charming 1-bedroom, 968 sq. ft. bungalow in the sought-after St. Elizabeth Village community. Thoughtfully designed with open-concept living, spacious rooms, and modern touches, this home delivers both style and practicality. Whether you’re enjoying a quiet evening indoors or taking advantage of the Village’s resort-style amenities, this residence offers a wonderful balance of comfort and community living. Move-in ready and waiting for you to call it home. Property taxes, water, and all exterior maintenance are included in the monthly fees. (id:58671)
1 Bedroom
1 Bathroom
968 sqft
RE/MAX Escarpment Realty Inc.
3350 Highway 56
Binbrook, Ontario
Incredible opportunity to own this rare two-family home set on a full one-acre property, just seconds from downtown Binbrook. Both units are fully above grade and feature completely separate front and rear entrances, offering versatility for multi-generational living or rental income. North Suite: Step inside to an updated kitchen equipped with built-in stainless-steel appliances, a butcher-block island, modern trim work and beautiful hickory engineered flooring. The bright living/dining area provides the perfect space for family gatherings and entertaining. The lower level features a renovated rec room with a cozy fireplace—ideal for movie nights. Upstairs are two bedrooms with excellent storage and an updated 5-piece bathroom. South Suite: The professionally designed kitchen showcases a warm, inviting aesthetic with a gas stove, stainless steel appliances and quartz countertops. Enjoy a spacious family room filled with natural light, two main-floor bedrooms and an updated full bathroom. A generous mudroom with separate laundry completes this level. A third bedroom is located in the finished basement. Outdoor Living: You’ll love the stunning sunsets on summer nights. The expansive 1-acre yard offers everything you need—an on-ground pool, a 3-car garage/workshop, extensive vegetable gardens and a charming garden house with lots of potential. There is ample space for entertaining, relaxing and enjoying country living just moments from town. Don’t be TOO LATE*! *REG TM. RSA. (id:58671)
5 Bedroom
2 Bathroom
2061 sqft
RE/MAX Escarpment Realty Inc.
171 Marksam Road
Guelph, Ontario
This beautiful freehold, two-storey, three-bedroom home is a great starter house or investment property. Nestled in a friendly, family-oriented neighbourhood, it offers the best of comfort and convenience. Centrally located, you’re close to schools, public transportation, and a wide selection of amenities. For commuters, the home offers excellent highway access, making travel in and out of Guelph easy and convenient. Step inside to a bright and inviting living room that welcomes you as you enter. You’ll be drawn into the lovely, updated sunny kitchen, with an abundance of cabinetry and storage, perfect for everyday cooking and entertaining. Head out back to enjoy a drink or morning coffee on the composite-constructed deck, a low-maintenance spot ideal for relaxing. There’s also a handy storage shed for all your outdoor gear. Upstairs you’ll find three good-sized bedrooms and a four-piece bath, great for growing families or roommates. The basement adds extra living flexibility: a rec room to relax, a convenient 2-piece bathroom, laundry facilities, and a large storage room. There’s even space to expand or customize if you like. Outside, the home offers parking for up to three vehicles, ensuring convenience for busy households or guests. The front deck adds curb appeal and a welcoming touch. Best of all, the home is carpet-free (except for stairs), offering a modern, easy-to-maintain living environment. (id:58671)
3 Bedroom
2 Bathroom
1532 sqft
Exp Realty Of Canada Inc
Exp Realty
1344 Highway 8 Highway
Flamborough, Ontario
This charming rural property spans 81 acres, with 60 acres of workable land, offering an excellent opportunity for farming, gardening, or other agricultural endeavors. A small nursery in the front field adds a unique touch to the property. The house has a family room on the lower level that has been recently completed, providing a significant amount of bonus living space. The large 40' X 40' shop is insulated and heated, making it suitable for a variety of uses. Additionally, there's a self-contained 24' x 30' 2-bedroom granny suite on the property, offering privacy and comfort for guests or potential rental income. The property is designed for energy efficiency, with both the main house and the granny suite heated by an outside wood boiler. The house also benefits from a newer propane furnace, while the granny suite has a heat pump as a backup system. At the back of the property, a recently built sugar shack 20' x 30' stands ready for use, and its flexible design means it could serve many other purposes depending on your needs.The property also includes a large parking area with ample space to accommodate a variety of vehicles or equipment, adding further potential for diverse uses. (id:58671)
3 Bedroom
2 Bathroom
2451 sqft
Com/choice Realty
1344 Highway 8 Highway
Flamborough, Ontario
This charming rural property spans 81 acres, with 60 acres of workable land, offering an excellent opportunity for farming, gardening, or other agricultural endeavors. A small nursery in the front field adds a unique touch to the property. The house has a family room on the lower level that has been recently completed, providing a significant amount of bonus living space. The large 40' X 40' shop is insulated and heated, making it suitable for a variety of uses. Additionally, there's a self-contained 24' x 30' 2-bedroom granny suite on the property, offering privacy and comfort for guests or potential rental income. The property is designed for energy efficiency, with both the main house and the granny suite heated by an outside wood boiler. The house also benefits from a newer propane furnace, while the granny suite has a heat pump as a backup system. At the back of the property, a recently built sugar shack 20' x 30' stands ready for use, and its flexible design means it could serve many other purposes depending on your needs.The property also includes a large parking area with ample space to accommodate a variety of vehicles or equipment, adding further potential for diverse uses. (id:58671)
4 Bedroom
2 Bathroom
2451 sqft
Com/choice Realty
107 Foxridge Drive
Cambridge, Ontario
Welcome to 107 Foxridge Drive, Hespeler — a single detached home located in a sought-after, family-friendly neighbourhood with quick access to Highway 401, making it ideal for commuters. This spacious home offers 4 generous bedrooms and 3 bathrooms, perfect for growing families or those needing extra space to work from home. The renovated main floor features a modern, updated layout designed for everyday living and entertaining, while large windows fill the home with natural light. The finished basement adds valuable living space, ideal for a rec room, home office, gym, or play area. A single-car garage provides convenient parking and additional storage. Located close to schools, parks, shopping, and transit, this home combines comfort, functionality, and an unbeatable location in the heart of Hespeler. Move-in ready and full of potential—don’t miss your opportunity to call this home. (id:58671)
4 Bedroom
3 Bathroom
2016 sqft
RE/MAX Twin City Realty Inc.
109 Ellen Street
Tay, Ontario
Top 5 Reasons You Will Love This Home: 1) Discover an ideally located detached home rebuilt from the ground-up in 2011, where a short refreshing walk leads you to local amenities and the water, all anchored by the convenience of a spacious two-car garage 2) Set on an impressive 101'x199.77' fully fenced lot, this property offers a sense of privacy and escape, with thoughtfully defined entertaining areas and a quiet rear deck perfect for unwinding 3) Inside, two large and sunlit bedrooms invite relaxation, each with wall-to-wall closets and the exciting potential to create your own ensuite sanctuary if desired 4) The heart of the home unfolds in an open-concept living area, where upgraded appliances and a warm, welcoming eat-in kitchen make everyday moments and gatherings feel effortless 5) Thoughtful upgrades throughout, including an on-demand water heater, paved driveway, battery backup system, and more, add comfort, convenience, and peace of mind to this charming retreat. 1,164 above grade sq.ft. plus an unfinished basement. (id:58671)
2 Bedroom
1 Bathroom
1100 - 1500 sqft
Faris Team Real Estate Brokerage
48 Bridgewater Court
Welland, Ontario
Welcome to 48 Bridgewater Court - where comfort, convenience, and carefree living come together in one beautiful bungalow. Tucked away on a quiet cul-de-sac in one of Welland's most peaceful neighbourhoods, this immaculately cared for home offers the best of main floor living with thoughtful features like wheelchair accessibility, no front steps, and roll-under sinks. Step inside and you'll find an open-concept layout with a seamless flow from the kitchen to the dining and living areas - perfect for everyday ease and effortless entertaining. The kitchen shines with quartz countertops, ample storage, and a cozy breakfast nook ideal for your morning coffee. With 2 spacious bedrooms, 1.5 bathrooms, and an attached garage, this home checks all the boxes for right-sizing without compromise. Downstairs, the fully finished basement boasts a massive rec room with a gas fireplace - the perfect space to unwind, host, or hibernate. Step outside through the patio doors off the dining room and enjoy a low maintenance backyard with a lovely deck ideal for relaxing afternoons or casual get togethers. Located just steps from the Seaway Mall, banks, groceries, and all essential amenities. And when you're ready to venture out, you're just minutes from Black Sheep Lounge, the new Bridgewater Restaurant, and easy highway access. Whether you're downsizing, simplifying, or settling into something that just makes sense this is one you'll want to see for yourself! (id:58671)
2 Bedroom
2 Bathroom
1100 - 1500 sqft
Royal LePage NRC Realty
143 Stonebrook Way Ne
Grey Highlands, Ontario
This Devonleigh-built, freehold luxury end-unit townhouse in Markdale is exceptional-a rare find for a townhome. Exceptional Property Feel: The oversized 1.5-car garage and a large lot give this home the spacious feel of a detached property. Contemporary Design: Featuring Madison interior doors and Livia square rosette MB hardware for a sleek, modern aesthetic. Upgraded Kitchen & Living: The open-concept living/dining area showcases an upgraded kitchen with 39-inch cabinetry, a full backsplash, brand-new quartz countertops, sink, and faucet. An upgraded center island with an extended breakfast bar provides ample space for entertaining. Sleek Appliances: Enjoy cooking with modern, sleek SS kitchen appliances complete with a fridge waterline. Luxurious Touches: The home features oak shaker railings with a custom stain and upgraded Westend trim throughout. Primary Suite Retreat: The luxurious primary bedroom includes a large walk-in closet. Convenient Features: Upgraded second-floor laundry is conveniently located near the bedrooms. Enhanced Functionality: An automatic garage door opener offers multiple entry points: direct access from the garage into the home and a separate entry directly into the backyard. Robust Electrical: A 200-AMP panel indicates robust electrical capacity. Bright Lower Level: The basement features upgraded, larger windows (56x24 inches), ready for your finishing touches. Location & Community Growth: Located just 90 minutes from Brampton and the Kitchener/Waterloo area, Markdale is a community experiencing significant growth, including a brand-new hospital, new schools, and expanding amenities. This end-unit townhome offers modern upgrades and excellent access to recreational opportunities. Nearby Attractions: Enjoy proximity to: 15 minutes to Beaver Valley Ski Club. 30 minutes to Owen Sound. 45 minutes to Collingwood. Call to Action: Priced to Sell and will not last long!!!!! (id:58671)
3 Bedroom
4 Bathroom
1100 - 1500 sqft
RE/MAX Skyway Realty Inc.
138 Woodberry Crescent
Woolwich, Ontario
Welcome to this stunningly semi-detached home in the desirable Southwood Park Community of Elmira. It offers the perfect blend of modern luxury and comfort. Boasting 3 spacious bedrooms and a versatile den ideal for a home office, this home is designed for both relaxation and productivity. With 3 elegant washrooms, every detail exudes sophistication. Step into the chef's dream kitchen - featuring a sleek, modern design with a built-in oven, state-of-the-art appliances, and gorgeous countertops that make cooking and entertaining a delight. The beautiful chandelier adds a touch of glamour, illuminating the space with style. Large bedrooms with expansive windows fill the home with natural light, creating a warm and inviting atmosphere. The master suite boasts a luxurious ensuite and additional storage, ensuring both comfort and practicality. Surrounded by nature trails and parks, and just minutes to shopping with easy access to Waterloo, Kitchener, and Guelph, this home offers the perfect blend of small-town charm and city convenience. Don't miss your chance to own this exquisite home! (id:58671)
3 Bedroom
3 Bathroom
1500 - 2000 sqft
Century 21 Millennium Inc.
26 Metcalfe Street
Quinte West, Ontario
Smart buyers take note-this legal duplex is attractively priced below market value and offers outstanding potential just steps from the scenic Trent River. Over $80k spent on recent upgrades. Set on a quiet corner lot, the property features two fully self-contained units: a 2-storey, 2-bedroom, 1-bath home and a 1-storey, 3-bedroom, 1-bath home. Each unit includes its own gas and hydro meters, along with dedicated parking for two vehicles-four spaces in total. Bright, open layouts and spacious bathrooms enhance the overall appeal, while the shared unfenced yard creates a warm, community-oriented atmosphere. Whether you're an investor seeking strong rental potential or a homeowner looking to live in one unit while renting the other, this property presents an exceptional opportunity in Quinte West, just minutes from the amenities of Trenton and surrounded by beautiful natural scenery. Renovation Summary - Both Units Both units fully renovated New metal roofing on both units - Completed early September Plywood floor repairs and full leveling completed 7mm vinyl flooring installed throughout New baseboards installed Full interior painting completed New soffit, fascia, and gutters installed New vinyl siding installed on exterior walls Concrete poured on all four sides of the property boundary New concrete walkway constructed to Unit 26B Unit 26B is fully accessible Brand new washer/dryer combo installed (id:58671)
5 Bedroom
2 Bathroom
1500 - 2000 sqft
Zown Realty Inc.
10 - 2 Willow Street N
Brant, Ontario
Welcome to 2 Willow Street, perfectly situated in the heart of Brant Paris. This Luxurious 1,181sq.ft. end - unit executive townhome offers 2 bedroom and 2.5 bathrooms within a highly desirable, newly developed riverfront community. Enjoy modern living with high-end features, a private attached garage, totaling two parking spots, low condo fees, and a premium corner location that provides extra space and privacy. Take in stunning, unobstructed views the Grand River from both the balcony and the spacious rooftop patio. Beautifully finished with contemporary decor and upgraded appliances, this home blends style, comfort, and conveinience. Extras Premium Corner Unit with $45,000 in Upgrades! (id:58671)
2 Bedroom
3 Bathroom
0 - 499 sqft
Casam Realty Inc.
11 Rebecca Street Unit# 307
Hamilton, Ontario
Discover executive urban living in one of Hamilton’s most sought-after boutique loft conversions. Perfectly situated in the heart of downtown, this stylish unit offers an unbeatable Walk Score of 99, placing you steps away from everything the city has to offer — HSR transit, Gore Park, Jackson Square, James St. N restaurants, cafés, and shops, plus an easy walk to both the Hunter GO Station and the new West Harbour GO Station. Augusta Street’s vibrant dining scene is also just minutes away. Inside, this impressive suite features soaring 14-foot ceilings, creating an expansive, airy atmosphere with endless possibilities — build a lofted second sitting area or even a second bedroom. Massive 10-foot windows flood the unit with natural light, highlighting the polished concrete floors, exposed ductwork, and industrial-chic finishes that define the Annex Lofts. The kitchen offers generous eat-in space with warm maple cabinetry, while the convenience of in-suite laundry, a dedicated locker, and access to an adjacent parking lot (current rented spot can be transferred) add to the ease of downtown living. The building also includes a party room. Ideal for young professionals, creatives, commuters, or investors, this unique loft-style condo combines modern character, unbeatable location, and exceptional lifestyle convenience in one dynamic package. (id:58671)
1 Bedroom
1 Bathroom
622 sqft
Royal LePage NRC Realty Inc.
153 Summersides Boulevard
Pelham, Ontario
Come and see this unique Freehold Townhouse in a Prime Fonthill location. Built in 2021 with 3 bedrooms, 3 washrooms, and separate additional 1-bedroom partially finished basement with entrances at both the front and the back of the unit for potential rental income or in-law suite. Only steps to Meridien Arena, 4 mins from Highway 406, close to library, golf course, shopping, community center, gym, dining, Starbucks, Tim Hortons, restaurants, in a safe and friendly community. Combined large living and dining room with walkout to deck. Stylish kitchen with pantry and storage organizers, quartz countertops & stainless steel appliances , over the range stainless steel microwave.No carpets, solid wood stairs, window blinds. Large 2-piece bathroom on the main floor for your convenience.On the second floor primary bedroom is located in the rear with a walk-in closet and a 3-piece ensuite bathroom. Laundry room on the second floor has additional space for storage. Private Single detached garage, located at the rear of the property, plus one additional surface parking. Fully fenced private yard connects the house and the garage. In the basement, separate mechanical room, already framed out, bathroom plumbing roughed in, plus space to add an additional kitchen. Multiple entrances to the basement, at the front, and from the back into the private backyard. This is an amazing feature for a buyer looking for rental income or space for additional family members.Smart locks on both front and back doors.Must see this property, you will not regret your purchase, it feels like a semi-detached home. 5 minutes from Niagara College, 11 Minutes from Brock University.The house has 9 foot ceiling downstairs and 8ft ceiling on the upstairs. Book your appointment, come and see. Maintenance fees includes water, snow removal and lawn care both back and front. No need to own a lawnmower. (id:58671)
3 Bedroom
3 Bathroom
1500 - 2000 sqft
Century 21 Paramount Realty Inc.
1606 - 75 Emmett Avenue
Toronto, Ontario
The Winston house welcomes you to this lovely 2+ Den condominium located in Toronto's Mount Dennis community . Featuring a very spacious open-concept layout, this is one of the largest units in the building , offering over 1200 Sq Ft of living space. While the unit requires updating it presents an excellent opportunity to make it your own. The suite includes 2 bathrooms , ensuite laundry, parking & locker. Ideally situated near the new Eglinton Crosstown LRT, TTC, Mount Dennis , Go Station , Golf courses, and the Humber Trails, the location is second to none. Residents enjoy outstanding amenities such as an indoor pool, Sauna, Gym , Tennis court, recreation room , concierge service and more. The well maintained building boasts an excellent reserve fund and EV chargers for convenient car charging. Easy to show-this is a home you won't be disappointed with. (id:58671)
3 Bedroom
2 Bathroom
1200 - 1399 sqft
RE/MAX West Realty Inc.
1240 Rosethorne Road
Oakville, Ontario
Executive Glen Abbey home, situated on highly sought after Rosethorne Road and elegantly appointed with numerous upgrades and features. Beautiful flagstone entrance and wrapped in modern pavers w/ wide access to backyard. Entrance foyer has tall ceilings and ample natural light. Classic baseboard/trim and immaculate hardwood flooring throughout. Main level Laundry room expertly tiled with great storage space. Spacious main level with the help from pot lights and windows throughout. Exceptionally upgraded kitchen and top quality appliances. Open concept family/kitchen area w/ walkout to backyard retreat, large pool and modern stone clad pool patio. (Heaters 2 yrs. Pump 1 yrs.) 4 Large bedrooms featuring the same hardwood throughout. Primary bedroom features 2 mirrored closets and walk-in closet w/ organizers. Upgraded bathrooms tastefully designed and well executed. Finished basement equipped with den, 3 piece bath and tons of storage space. Great location in an established neighborhood close to highways, shopping trails. (id:58671)
4 Bedroom
4 Bathroom
2500 - 3000 sqft
Harvey Kalles Real Estate Ltd.
628 - 15 James Finlay Way
Toronto, Ontario
*** MOTIVATED SELLER**** Location Location Location...........Stunning Studio Condo Suite .....Located Walking Distance To Almost Everything** This Beauty Has All You Need To Enjoy In Your New Home. Open Concept Kitchen, Livingroom and Dining*** Kitchen Comes With All Stainless Steel Appliances, Granite Countertop , Over-The-Range Microwave, Undermount Double Sink. Walk Out To The Terrace From The Livingroom.... Where You Can Create Wonderful Summer Memories While Enjoying Great BBQs. Large Closet With Full Length Mirror Doors. Full Washroom With Stand Up Shower *** In-Suite Laundry***** Locker **** 1 Parking Spot***** Come And Fall In Love**** The interior unit pictures are prior to the tenant moving in and are not current.** (id:58671)
1 Bathroom
0 - 499 sqft
Century 21 People's Choice Realty Inc.
210 - 40 Ferndale Drive S
Barrie, Ontario
Top 5 Reasons You Will Love This Condo: 1) Experience effortless everyday living in this beautifully spacious 1,110 square foot condo, featuring two generously sized bedrooms and two full bathrooms, and the ability to accommodate a quick closing, tailored for those who value space, simplicity, and seamless flow 2) Beautifully finished with granite countertops in the kitchen and bathrooms, high-end Maytag appliances, aWhirlpool water softener, an Energy Star-certified Ecobee smart thermostat, designer palm leaf ceiling fans, California shutters, stunning wood accent walls, a gorgeous tiled entertainment wall with TV wall mount and a cozy Napoleon 60" electric fireplace with a remote in the living room 3) The open-concept layout includes a modern kitchen and spacious bedrooms, including a primary suite with its own ensuite bathroom 4) Enjoy outdoor living on the large private balcony in a pet-friendly building with a gas furnace, central air conditioning, indoor parking, and a personal storage locker 5) Conveniently located close to trails, Bear Creek Eco Park, schools, shopping, restaurants, community centres and seniors centres, Highway 400 access, Barrie's downtown core and beaches, and features an outdoor gym area, playground, patio pergola with seating and plenty of visitor parking for guests. 1,110 above grade sq.ft. (id:58671)
2 Bedroom
2 Bathroom
1000 - 1199 sqft
Faris Team Real Estate Brokerage
3301 - 39 Mary Street
Barrie, Ontario
Top 5 Reasons You Will Love This Condo: 1) Live above it all and savour breathtaking sunsets from your expansive 21'8"x5'0" balcony, the perfect spot to unwind and take in sweeping views of the city skyline and Lake Simcoe 2) 922 square foot penthouse offering two bedrooms and two bathrooms, enhanced by soaring 10' ceilings, floor-to-ceiling windows, and a bright open-concept design ideal for contemporary living 3) Enjoy the sleek kitchen featuring granite countertops, integrated appliances, a seamless backsplash, under-cabinet LED lighting, and a stainless-steel sink, combining beauty and functionality in every detail 4) Indulge in world-class amenities on Debut's 7th-floor concourse, complete with an infinity pool, state-of-the-art fitness centre, spa with hot stone beds, sauna and steam room, three private dining suites, and an indoor/outdoor bar 5) Step outside to discover Barrie's finest restaurants, scenic waterfront trails, and the lively farmers' market, all from Barrie's tallest and most prestigious address. 922 fin.sq.ft. *Please note some images have been virtually staged to show the potential of the home. (id:58671)
2 Bedroom
2 Bathroom
900 - 999 sqft
Faris Team Real Estate Brokerage
290 Edgehill Drive
Barrie, Ontario
Top 5 Reasons You Will Love This Home: 1) Beautifully landscaped and complete with an irrigation system, this home boasts a spacious back deck featuring a gazebo with a gas fire table, a sunken hot tub under an awning, and stylish privacy fencing, all backing onto a tranquil forest backdrop 2) Enjoy a large eat-in kitchen with a walkout to the deck, perfect for indoor-outdoor living, along with a grand living room filled with natural light from oversized windows and a primary bedroom presenting a convenient semi-ensuite 3) The basement impresses with a generous games or recreation area, an additional bedroom or office space, a full bathroom, and a finished laundry room, adding both comfort and flexibility 4) Benefit from an extra-wide single-car garage that offers plenty of room for storage or hobbies, with the convenience of direct access into the home 5) Meticulously maintained and move-in ready, this property truly shines from top-to-bottom, prepared for you to call home. 1,121 above grade sq.ft plus a finished basement. (id:58671)
3 Bedroom
2 Bathroom
1100 - 1500 sqft
Faris Team Real Estate Brokerage
32 Cairns Boulevard
Springwater, Ontario
Top 5 Reasons You Will Love This Home: 1) Step into luxury living in the heart of beautiful Midhurst with this stunning executive residence, ideally suited for large or multi-generational families, nestled on a premium lot backing directly onto the tranquil Willow Creek and complete with extensive renovations and two spacious primary bedrooms 2) Your personal paradise awaits in the backyard, a private, serene oasis designed for relaxation and entertaining, where you can take a dip in the inground saltwater pool, unwind in the custom pool house featuring a sauna, or host unforgettable gatherings on the sprawling deck complete with an awning for shade and comfort 3) The heart of the home features an updated chefs kitchen outfitted with granite countertops, stainless-steel appliances, and a bright eat-in area, perfect for casual mornings, while a separate formal dining room provides an elegant space for entertaining guests or hosting holiday meals 4) Warmth and character define the main living areas, highlighted by a stunning stone gas fireplace and beautiful French doors that add a touch of timeless elegance, alongside a winding staircase leading to the upper level, enhancing the home's sense of grandeur and charm 5) Enjoy the serenity of no neighbours in front or behind, your home feels like a retreat in the heart of cottage country, surrounded by nature, the setting is quiet, peaceful, and picturesque, with a charming front porch welcoming you home and a backyard that feels like your own private resort. 3,623 above grade sq.ft. plus a finished basement. (id:58671)
5 Bedroom
4 Bathroom
3500 - 5000 sqft
Faris Team Real Estate Brokerage
3392 Coronation Avenue
Severn, Ontario
COZY HOME!!! BEST VALUE, MOST BANG-FOR-YOUR-BUCK HOME WITH LIMITLESS POTENTIAL .YOU WILL NOT FIND ANYTHING LIKE THIS!!! - 2 DWELLINGS ON THE PROPERTY FOR VERY AFFORDABLE PRICE! CAN BE USED AS: SEPARATE EXTRA LIVING SPACE, RENTAL PROPERTY, LARGE WORKSHOP/GARAGE & MUCH MORE! Whether you're looking for multi-generational living, rental income, or your own private retreat, this property offers it all! Enjoy the flexibility of a large workshop, studio, or spacious garage - perfect for hobbyists, entrepreneurs, or those who need extra space. Live in one home and rent out the other, or create a family compound - the choice is yours! The front bungalow home features 2 bedrooms, 1 bath, and a large kitchen with stainless steel fridge (2022)and a gas stove for convenient cooking. New Driveway(2024), attic insulation (2024), Windows and front door (2023). Furnace and A/C approx. 8 years old & well maintained. WINTERIZED REAR BUILDING adds incredible flexibility, boasting a new roof (2022), fridge (2022), and SPRAY FOAM INSULATION for year-round comfort and energy savings. This second detached building adds significant value! perfect as a workshop, guest house, garage, studio, or rental suite. Use it as-is or finish it to your needs - The choice is yours! Enjoy parking for up to 8 vehicles plus garage plenty of room for cars, boat, and all your toys. Fantastic commute with Easy access to HWY 11, just steps to school, private parks and private beach access offering a peaceful and private lifestyle at very an affordable price! Whether you're an investor, first-time buyer, or looking for a unique family home with rental potential, this property offers limitless possibilities. Don't miss your chance to own this unique property with lots of potential and for very affordable price! This Place is Full of character and charm with lots of potential for the future! (id:58671)
3 Bedroom
2 Bathroom
700 - 1100 sqft
Right At Home Realty
410 - 54 Koda Street
Barrie, Ontario
Top 5 Reasons You Will Love This Condo: 1) Step inside this beautifully updated condo and be welcomed by stylish open-concept living, where gleaming hardwood floors, quartz countertops, and contemporary finishes create a space that feels both elegant and inviting 2) At the heart of the condo, the kitchen is designed to impress with quartz counters, a chic backsplash, under-cabinet lighting, stainless-steel appliances, and smart technology, including a connected fridge and oven that make entertaining effortless 3) Unwind in the spacious primary bedroom, thoughtfully appointed with double closets and a luxurious ensuite featuring a step-in shower and quartz countertops 4) The second bedroom offers versatility and comfort with its generous size and walk-in closet, which is perfect for overnight guests, a dedicated home office, or extra storage 5) Rounding out this incredible unit are two parking spaces, one surface level and one underground, with a dedicated EV outlet, along with one of the largest storage units in the building, double the depth for all your seasonal or bulky items, all just minutes from Highway 400, shopping, and daily conveniences. 1,163 above grade sq.ft. (id:58671)
2 Bedroom
2 Bathroom
1000 - 1199 sqft
Faris Team Real Estate Brokerage
1, 2, 3 - 32 Grove Street W
Barrie, Ontario
Legal Triplex ALL UNITS VACANT in Barrie! Investors! Add to your real estate portfolio! New to the real estate market? Start with this property - live in one unit, rent out the others to off-set expenses and build equity! Located in an ideal Barrie location close to all key amenities - shopping, services, casual and fine-dining restaurants, recreation, entertainment, transportation. Onsite parking. Key commuter routes - public transit, GO Train, easy highway access. This triplex investment property is situated on a large lot and offers three separate rental units | 1 bedroom, kitchen/living, bath, stacked laundry | 3 bedroom, kitchen, living room, bath, stacked laundry | 1 bedroom, kitchen, living room, bath, stacked laundry Newer roof, siding. VACANT occupancy! (id:58671)
5 Bedroom
3 Bathroom
1100 - 1500 sqft
RE/MAX Hallmark Chay Realty
20200 48 Highway
East Gwillimbury, Ontario
Rare opportunity to have your own 19.81 acre parcel of land in East Gwillimbury. Offering over 290 feet of frontage on Highway 48, this lot provides prime exposure just north of Mount Albert, a growing and well connected community. Flat terrain with natural streams and lush mature woodland. Zoned Rural (RU), the property allows for a variety of different uses. A great opportunity not to be missed. (id:58671)
RE/MAX Hallmark Realty Ltd.
11 Beauvista Court
Vaughan, Ontario
Discover an elegant and exclusive residence nestled on a coveted cul-de-sac in the highly sought-after Via Campanile neighbourhood of Vellore Village. This exceptional home showcases luxurious upgrades throughout, including custom millwork, designer drapery, and soaring 10-foot ceilings that create a refined and airy atmosphere.The heart of the home is a stunning chef's kitchen featuring built-in appliances and overlooking the spacious family room-perfect for both everyday living and entertaining. Thoughtfully designed, the home offers five generously sized bedrooms, providing comfort and versatility for family and guests alike.The lower level is an entertainer's dream, complete with a private theatre room for immersive movie nights and a dedicated exercise room to support an active lifestyle. Combining elegance, functionality, and an unbeatable location, this is a rare opportunity to own a distinguished home in one of Vellore Village's most desirable enclaves. Over $330K in upgrades! List of upgrades available upon request. (id:58671)
5 Bedroom
5 Bathroom
3500 - 5000 sqft
Cecilia Defreitas Fine Homes Ltd.
77 Nadia Avenue
Vaughan, Ontario
Welcome To 77 Nadia Ave! This Well Maintained Double Garage, Single Detached 2 Storey Home Offers 4 Spacious Bedrooms & An Open Concept Layout Filled With Natural Light. The Elegant Double Door Entry Opens To a Spacious Foyer. The Main Floor Features 9ft Ceilings. A Large Family Room Above The Garage With A Gas Fireplace, And a Modern Kitchen with Granite Countertops And a bright breakfast Area With a Walk Out To The Backyard. Set In One Of Woodbridge Most Desirable neighborhoods, This Home Sits On A Premium Lot 153ft Deep backing Onto Lush Green Space, Offer Exceptional privacy and equality. The Wide Driveway and Full Interlocking From Front To Back Elevate The Home's Curb Appeal. Finished Basement With A Large Recreation Area Perfect For Family Entertainment . A Separate Walk Up Entrance With Pre Built Stairs Offer Excellent Potential For Future Use Enjoy The Convenience Of Being Within Walking Distance To Restaurants, Park, And Public Transportation, With Easy Access To Major Highways Including 427, 407 and Highway 7 (id:58671)
4 Bedroom
4 Bathroom
2500 - 3000 sqft
Homelife New World Realty Inc.
3 Moses Crescent
Markham, Ontario
Welcome to this luxury 3-car garage detached home features 4000sqf above ground, perfectly set on a quiet and safe street in the prestigious Cachet community. With no sidewalk & clean curb presence, this residence exudes elegance, privacy, and sophistication from the moment you arrive. Step into a open and cozy interior where a newly added oversized skylight fills the swirling staircase & the whole living areas with radiant natural light all seasons. The home is adorned with refined touches, including a beautifully crafted decorative accent wall and pot lights T/O, creating a warm, contemporary ambiance. The impressive open-concept dual kitchen designed to fulfill the passion of cooking lovers families, it divided into two sections to accommodate different gourmet cooking at the same time! It features an XL marble countertop island, extensive custom cabinetry, premium finishes, and a thoughtfully designed resting corner-perfect for savoring a relaxing coffee moment while preparing the fantastic feast. A private, separated family room with its own full ensuite bath offers exceptional versatility, easily transforming into an elegant guest suite or comfortable living space for extended family members. Upstairs, the luxurious primary suite boasts a bright, spacious layout with a charming bay window that bathes the room in sunlight and offers peaceful views of the quiet street. All additional bedrooms are generously sized, ideal for families of any size, with several featuring ensuite access for added comfort and privacy. The guest-welcoming basement, complete with a separate entrance, stands as an impressive extension of the home. Featuring 3 large bedrooms, a full kitchen, and 2 modern bathrooms, it provides an exceptional venue for hosting large family gatherings or accommodating multi-generational living with ease. he extra-long driveway accommodates 7 vehicles in addition to the 3-car garage, offering a remarkable total of 10 parking. (id:58671)
9 Bedroom
8 Bathroom
3500 - 5000 sqft
RE/MAX Excel Realty Ltd.
259 Tall Grass Trail
Vaughan, Ontario
INCOME PROPERTY! MOST BANG-FOR-YOUR-BUCK HOME !!! FULLY FINISHED 1 BEDROOM BASEMENT WITH SEPARATE ENTRANCE KITCHEN AND LAUNDRY! With minor cosmetic upgrades it offers an affordable place to raise a family with extra income potential! 4+1 bedroom, 4 bath solid brick home - a true gem on a quiet, family-friendly street in one of Vaughan's most desirable neighbourhoods! Perfectly located right next to a park with a playground, just steps to top-rated schools.This move-in ready home has been lovingly maintained and upgraded throughout the years, offering comfort, style, and functionality. Step inside to find a bright, spacious layout with large rooms to set the way you like it and plenty of natural light. The modern renovated kitchen features solid wood soft-close cabinets, quartz countertops, stainless steel appliances, under-cabinet lighting, and extra pantry space - perfect for any home chef! The cozy family room with a fireplace and large sliding doors opens to a lush, private backyard oasis with a deck (2020), colourful gardens, and green space that feels like your own paradise. Upstairs, the primary bedroom is a peaceful retreat with his & hers closets, a 4-piece ensuite, and a private balcony a rare feature! Three additional bedrooms offer generous space for family or guests.The finished basement with a separate entrance provides excellent income potential or the ideal setup for extended family living. Recent upgrades include: fresh paint (2025) washer (2025) fridge (2022) dishwasher (2020) Roof (2022) Furnace (2020) A/C (2020) stamped concrete (2020) and renovated bathrooms (2016) Location can't be beat! Minutes to HWY 400/407, Costco, shops, restaurants, and movie theatres. This home has it all - upgraded, spotless, and ready to move in and generate income! A Home that you have been waiting for is here! This Solid Brik Home Has A Lot Of Potential and Offered at Affordable Price reflecting this market! ** This is a linked property.** (id:58671)
5 Bedroom
4 Bathroom
2000 - 2500 sqft
Right At Home Realty
307 - 85 Wellington Street W
Aurora, Ontario
Top 5 Reasons You Will Love This Condo: 1) Experience true penthouse living with no one above you, soaring skylights overhead, and over 2,200 square feet of beautifully designed space, the largest unit in the building 2) Enjoy sophisticated style throughout, with elegant Hunter Douglas window coverings, four bay windows, timeless crown moulding, classic French doors, and stunning custom built-in bookshelves 3) Gather in the heart of the unit around a cozy wood-burning fireplace, cook with ease in the charming kitchen, and appreciate the convenience of a spacious laundry room with plenty of extra storage 4) Soak in the natural light from two walkout balconies with bright southwest exposure and a peaceful, treed view that brings the outside in 5) Benefit from two underground parking spaces, a generous storage locker, and an unbeatable location close to everything you need, including the nearby Aurora GO Station, local schools, and a convenient bus stop. 2,290 above grade sq.ft. (id:58671)
3 Bedroom
3 Bathroom
2250 - 2499 sqft
Faris Team Real Estate Brokerage
10 Wilton Trail
Aurora, Ontario
Top 5 Reasons You Will Love This Condo: 1) Set within the highly sought-after Wycliffe Gardens gated community, this home offers refined living in a secure and tranquil enclave, just moments from Aurora's renowned schools, upscale amenities, and charming local conveniences 2) Soaring ceilings throughout the great room and kitchen create a striking sense of openness and sophistication, along with elegant wrought iron railings that frame the library above and enhance the homes distinctive architectural character, while classic styles in combination with stained glass transoms fill the space with warmth, airiness and timeless charm 3) With 3+1 bedrooms and over 4,200 square feet of thoughtfully curated living space, this residence combines luxury and practicality, featuring the added benefits of a main floor primary bedroom and ensuite, a butler's pantry, redesigned oak staircases and elevator potential 4) The versatile finished basement delivers both comfort and recreation, complete with a games room, exercise area, dry sauna, and guest bedroom, an ideal retreat for family or entertaining 5) Appreciate a secluded two-tiered deck crafted from composite and stamped concrete, providing the perfect backdrop for peaceful mornings or elegant evening gatherings. 2,704 above grade sq.ft. plus a finished basement. (id:58671)
4 Bedroom
5 Bathroom
2500 - 2749 sqft
Faris Team Real Estate Brokerage
3971 12th Line
Bradford West Gwillimbury, Ontario
Welcome To Your Dream Country Estate in Bradford Ontario. Peaceful Private And Spectacular Endless Views. Custom Built Home With Architecturally Vaulted Beams Ceilings, Sunken Living Room, Multiple Walkouts, Wall To Wall Window, Floor To Ceiling Crafted Natural Stone Fireplace With Impressive Calved Stone Mantel, Captivate Views Of Your Own Beautiful 100 x 200 FT Pond. This Pond Is 12 Feet Deep, Spring Fed A Nature's Paradise Full Of Fish And Visiting Wild Life. Live On 4 Acres With Apple Trees, Perennials, Large Trees Across From Conservation Land. Walking The Property Will Unfold All The Added Interest. Large Workshop With Double Car Garage, Trailer For Storage, Large Metal Outbuilding For Tools, Toys, ATVs, Snowmobiles. 3 Driveways, Fantastic To Store Motor-Homes, Transport Truck, Work Vehicles A Like. Main Property Consist of 2 Lots That Most Would Combined Into 1 Massive Lot. Possibilities Are Endless. Come And Enjoy Planning Your Vision On The Wrap Around Deck As You Watch The Magnificent Sunset. (id:58671)
3 Bedroom
2 Bathroom
2500 - 3000 sqft
RE/MAX Crosstown Realty Inc.
29 Jamieson Drive
Adjala-Tosorontio, Ontario
Top 5 Reasons You Will Love This Home: 1) Rare oversized yard surrounded by mature trees, creating the perfect mix of privacy, shade, and serene outdoor living space 2) Tucked away in a quiet neighbourhood while still being minutes from local restaurants, Airport Road, and Highway 50, an ideal location for commuters 3) Beautifully refreshed kitchen that balances style and functionality, making it the true heart of the home 4) Unique commercial-grade kitchen, fully inspected and fire-rated, offering incredible potential for a catering business, food venture, or the dream setup for an aspiring home chef 5) Recent updates for peace of mind, including newer wiring throughout, an upgraded washer, and a newly paved asphalt driveway. 1,625 above grade sq.ft. plus a partially finished basement. (id:58671)
3 Bedroom
1 Bathroom
1500 - 2000 sqft
Faris Team Real Estate Brokerage
47 Deerfield Road
Toronto, Ontario
Beautifully Renovated Home On A Premium Size Lot (43' X 126') *** Sought After Location ***Steps To Beautifully Renovated Home On A Premium Size Lot (43' X 126') ***Sought After Location ***Steps To TTC On Brimley Road *** Located conveniently between Lawrence & Eglinton *** Upgraded Kitchen (2022)*** Recently Upgraded Windows (2022) *** Beautiful Front Bow Window*** Newer Central Air *** Newer Gas Furnace *** Brand New Hardwood Floors (2025) *** Pool Sized lot*** New Driveway (2022) *** Close to transit, schools and places of worship. Close to highway 401, all shopping and amenities* (id:58671)
4 Bedroom
2 Bathroom
700 - 1100 sqft
Royal LePage Ignite Realty
407 - 3501 Glen Erin Drive
Mississauga, Ontario
Introducing a newly renovated, southwest-facing, two-bedroom unit that exudes brightness and spaciousness in 832 square feet. This exceptional residence boasts a brand-new kitchen adorned with elegant quartz countertops, state-of-the-art appliances, custom cabinetry, and stylish tile flooring, complemented by an inviting breakfast bar. The open-concept layout has been freshly painted throughout, featuring new tile in the hallway and a meticulously updated bathroom, complete with a modern vanity and lighting fixtures. All utilities are conveniently INCLUDED in the maintenance fees, ensuring a hassle-free living experience.The building itself has undergone a sleek renovation, enhancing both the main lobby and hallways, providing a modern aesthetic. Please note that access to the balcony is currently restricted due to ongoing updates. Situated in a prime location, this unit is in close proximity to parks, restaurants, grocery stores, and the vibrant Erin Mills Town Centre, with easy access to Highway 403. (id:58671)
2 Bedroom
1 Bathroom
800 - 899 sqft
Sam Mcdadi Real Estate Inc.

