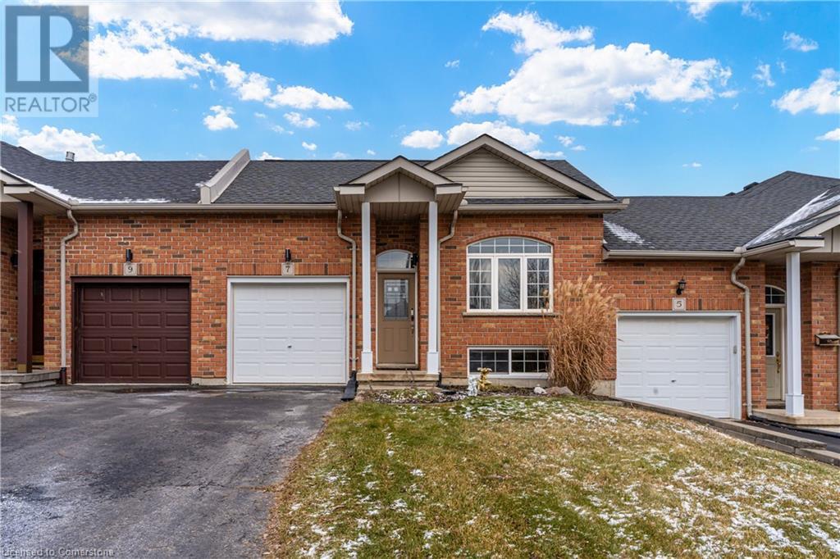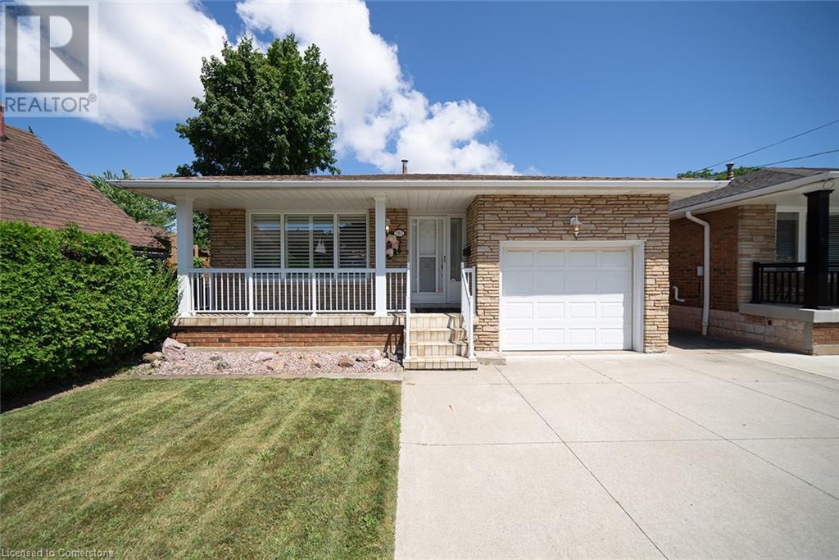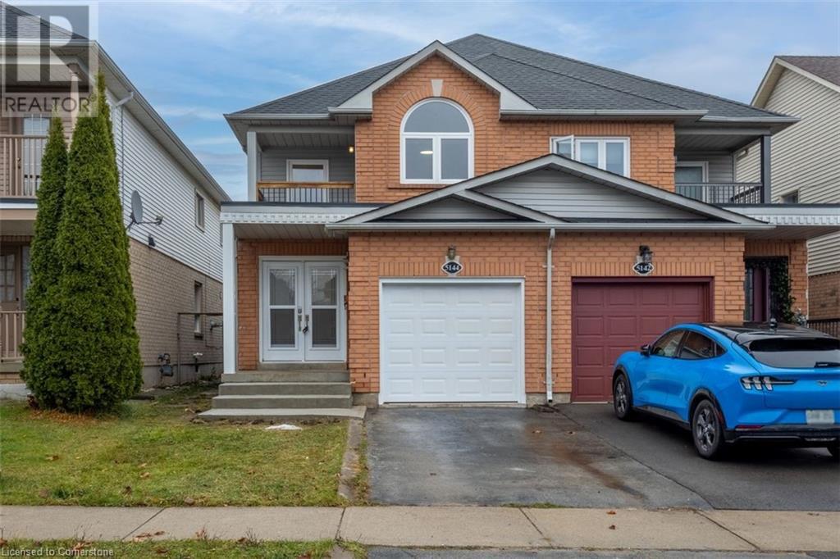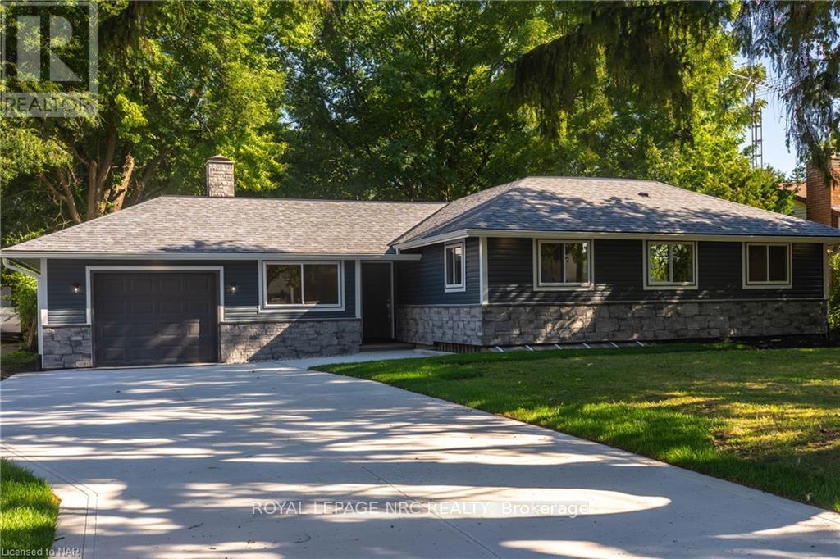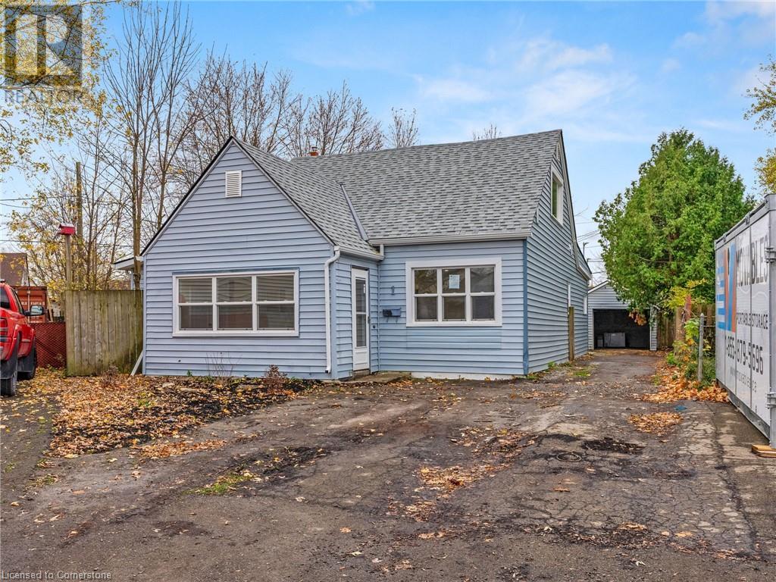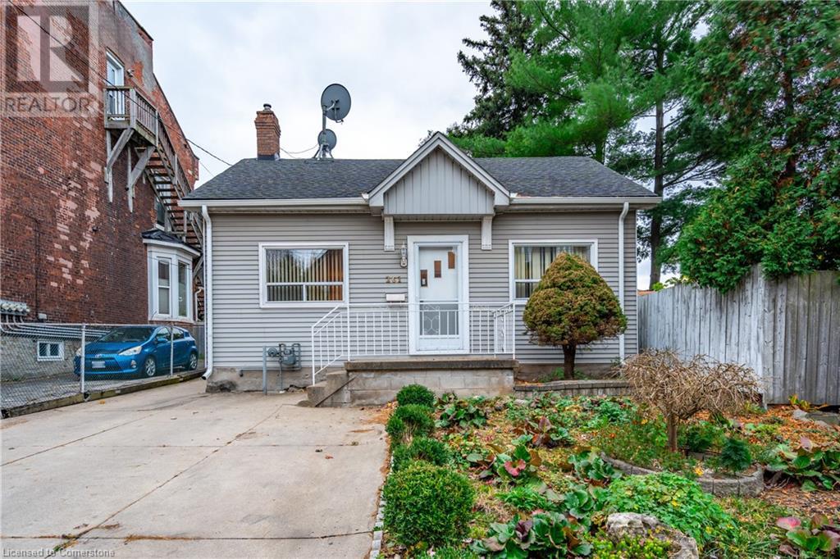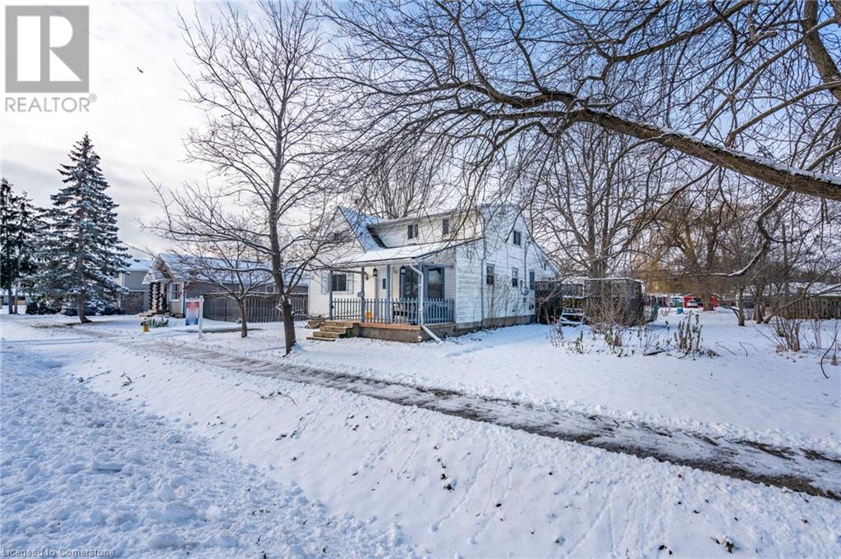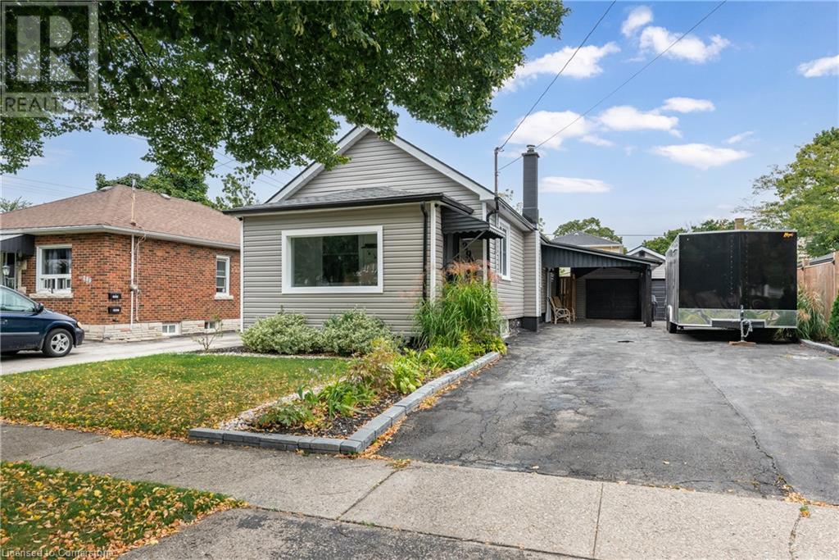- Home
- Services
- Homes For Sale Property Listings
- Neighbourhood
- Reviews
- Downloads
- Blog
- Contact
- Trusted Partners
171 Phillip Murray Avenue
Oshawa, Ontario
Welcome to this Versatile 4 Level Backsplit Situated on a Massive Corner Lot. Perfect For Multi-Generational Living Or Investment Opportunities w Ample Driveway and Garage Space. Enjoy a Functional Open Concept Floorplan Featuring Chef's Kitchen equipped with Stainless Steel Appliances. Tons of Natural Light throughout Main Floor w Combined Living and Dining Room and 3 Spacious Bedrooms. Live Up/Down And Cut Mortgage In Half w Separate Entrance To Basement Apartment which is Perfect for In-Laws or Additional Rental Income. Rare 2 Bedroom Multi-Level Lower Suite offers an Oversized Kitchen and Living Space w Huge Above Ground Windows. Enjoy your Private Fenced Backyard sitting on 100ft Deep Corner Lot. Take Advantage of this Ideal Location Just Minutes To Lake Ontario, Parks, Schools, Highway 401 And Oshawa Go Station. With No Rental Items, This Home is a Must See! Book your Showing Today! (id:58671)
5 Bedroom
2 Bathroom
Century 21 Leading Edge Realty Inc.
83 Liberty Street N
Clarington, Ontario
Charming Home on Approx. 1/2 Acre Close to Amenities plus quick and easy access to 401. Magnificent covered front porch and separate side entrance into mud room on huge private lot. Gas fireplace, large window, oversized single car arage with interior access to home. Plenty of parking on driveway. All new appliances, 2022 new paint, new air conditioner 2022, all upgrades doors, hinges and handles. New kitchen faucet, swimming pool, completely closed, not buried. **** EXTRAS **** Builders and Investors to do their own du diligence. (id:58671)
4 Bedroom
2 Bathroom
Century 21 Leading Edge Realty Inc.
182 Byers Street
London, Ontario
*WOW* Truly a ShowStopper ,Great Opportunity For Investors Or First Time Home Buyers. Luxury Detached Home! Located in South London's newest community know as Middleton. Close proximity to shopping, dining, schools, YMCA, & Highways 401/402. 4 Bed/2.5 Bath. Upgraded Gold Kitchen Package,Gas Line to the Stove, Valance Lightning, Double Door Entry, Second Floor Laundry. (id:58671)
4 Bedroom
3 Bathroom
1820 sqft
Royal LePage Flower City Realty
7 Millcroft Drive
Simcoe, Ontario
Beautifully Maintained South-Facing Freehold Bungalow/Townhome in Simcoe. This move in ready home offers 2 + 2 Bedrooms and 2 Bathrooms, providing an abundance of family -friendly livingspace.The main floor features an open- concept layout with a Kitchen, Dining room & Living room enhanced by hardwood floors and a large bright radius front window. The eat-in Kitchen includes a walkout to a spacious deck and backyard, perfect for outdoor living. Completing the main level are two Bedrooms and a 4pc Bathroom and convenient Garage access. The cozy, fully finished Basement offers even more living space with a large Family room, two generously sized Bedrooms, a modern 3pc Bathroom with glass shower, and a separate finished Laundry room. The Furnace room also houses a Water Softener and Filteration System and ample storage space. Backyard access also thru garage.Ideally located near Schools, Parks and Shopping, this home blends comfort, style, and convenience. MAKE THIS YOUR NEW HOME! (id:58671)
4 Bedroom
2 Bathroom
2100 sqft
Century 21 Millennium Inc
783 Lawrence Road
Hamilton, Ontario
In the heart of Rosedale, this pristine home with original owner offers 3 bedrooms, 2 baths. In recent years, many updates, including: some windows, roof, driveway, porch railings and shutters. This well kept home is spacious along with a nice size backyard with no other homes behind! Separate entrance with a potential in law set up. Extra wide driveway. Close proximity to highway/Redhill/QEW, walking trails, conservations, Rec Centre, shopping and public transit. (id:58671)
3 Bedroom
2 Bathroom
1285 sqft
RE/MAX Escarpment Realty Inc.
5144 Porter Street
Burlington, Ontario
Over 1700 square feet plus finished basement! This semi-detached home is located on beautiful Porter St in Burlington’s sought after Corporate neighborhood.. Two full baths including a large ensuite plus a main floor powder room. Three large bedrooms one with an ensuite and one with walkout balcony with new rail, large open stairway and bright open concept living makes this home feel huge! Convenient inside entry from garage and over 100 feet of depth allowing for a large and sunny yard. Features include: Sump pump, main floor laundry, newer roof, doors and windows. Upper flooring(2024) lighting upgraded (2024) garage door(2024) New walk out patio rail. Stainless undermount sink and stainless appliances. Front concrete steps (2024) plus the furnace , AC and water heater were all bought out. Nothing to rent! A truly great home. (id:58671)
3 Bedroom
3 Bathroom
1704 sqft
Sutton Group - Summit Realty Inc.
289 Casson Point
Milton, Ontario
Welcome to 289 Casson Point, an end-unit townhouse in Milton's desirable Ford neighborhood. This 3-bedroom, 2.5-bathroom home offers a thoughtfully designed layout filled with natural light, thanks to its end-unit location and large windows throughout. The main level features a foyer, inside garage access to an oversized garage as well as storage and office space. The second level boasts an open-concept design with a open kitchen featuring stainless steel appliances and a large island, a dining area, and a living space, along with a convenient 2-piece powder room and laundry. Upstairs, the third level features three bedrooms, including a primary suite with a walk-in closet and 4-piece ensuite, and a shared 4-piece bathroom for the additional bedrooms. Situated close to excellent schools as well as parks, shopping, dining, and public transit, this home combines comfort, style, and a prime location, perfect for modern family living. **Tenant leaves end of March** (id:58671)
3 Bedroom
3 Bathroom
1540 sqft
Right At Home Realty
1117 Garner Avenue
Pelham, Ontario
Nestled in the serene community of Fenwick, this cute and cozy home offers a peaceful retreat with ample outdoor space. This home features 2 bedrooms and 1 bathroom making it a perfect starter home or a tranquil downsizing. Inside you will find an open concept inviting space with your kitchen, living room and dining room which are compact but functional. Main floor laundry. The large lot is a standout feature partially fenced and treed. Whether you're an investor looking for a renovation project or someone searching for a quaint home to personalize, this property is brimming with opportunity. This location is ideal for someone seeking tranquility while still being within reach of local amenities. (id:58671)
2 Bedroom
1 Bathroom
Royal LePage NRC Realty
6611 O'neil Street
Niagara Falls, Ontario
Welcome to 6611 Oneil Street, a beautifully updated 1,468 sq ft bungalow nestled in the sought-after Stamford Centre of Niagara Falls! This home features 3 bedrooms and 2 full bathrooms on the main floor and sits on a stunning 75 x 337 foot lot with mature trees, offering plenty of space for outdoor activities and relaxation. The spacious primary enjoys ensuite bath and the large deck walk-out is perfect for hosting gatherings or enjoying quiet mornings with a coffee. The concrete driveway can accommodate 4+ cars. Everything has been done for you here with updates that include: luxury vinyl flooring, electrical, HVAC, roof, windows, kitchen, driveway, deck and insulation in the unspoiled basement. Seller will consider VTB. Finished basement can be added to purchase price. Located within walking distance to top schools and amenities, this home is in a prime, family-friendly neighbourhood. Don't miss this rare find in Niagara Falls! (id:58671)
3 Bedroom
2 Bathroom
Royal LePage NRC Realty
4040 Upper Middle Road Unit# 310
Burlington, Ontario
An incredible opportunity for downsizers or first-time buyers in Burlington's desirable Tansley Woods! This beautifully updated 2-bed, 2-bath corner unit condo offers 9-ft ceilings, panoramic windows, and a huge 189 sq ft wrap-around balcony. perfect for enjoying stunning escarpment sunsets. Freshly painted with modern flooring, quartz countertops, and stainless steel appliances, this smart home features 3 custom closets, including a pantry, ensuite closet, and linen closet. Additional shelving has been added to the laundry room, both bedroom closets, and the foyer closet. Includes 1 parking space, a private locker, and is just 5 minutes to the QEW, 9 minutes to the Appleby GO Station, and steps from parks, shops, and trails. Don't miss the fantastic video tour! (id:58671)
2 Bedroom
2 Bathroom
973 sqft
RE/MAX Escarpment Golfi Realty Inc.
1576 Kern's Road Unit# 2
Burlington, Ontario
Your Dream Townhouse Awaits – Thoughtfully designed with impeccable finishes, this stunning home offers unparalleled quality in the sought-after, family-friendly community of Tyandaga. A rare gem, featuring 4 spacious bedrooms, 3 bathrooms, a fully finished walk-out basement, and garage. As you step inside, the open-concept design immediately invites you in, with an airy, light-filled atmosphere that creates an immediate sense of comfort and space. The chef-inspired kitchen is a true showstopper, boasting an oversized entertainer's island, sleek countertops, and premium appliances—perfect for both gourmet cooking and casual entertaining. The main level flows effortlessly between the dining, kitchen, and living areas, and includes a convenient 2-piece powder room for guests. Upstairs, your oversized primary suite is a private retreat, complete with a generous walk-in closet, a luxurious 4-piece ensuite, sitting area, and your own private balcony. Two additional well-sized bedrooms and a beautifully appointed 5-piece bathroom complete the upper level. The fully finished, walk-out basement is bright and spacious, featuring a large recreation room with a gas fireplace, plus an additional bedroom—ideal for guests or a home office. Step outside to your fenced backyard, offering easy access to the pool and ample space for dining, lounging, and enjoying the outdoors. Professionally renovated and fully permitted, this home is move-in ready with no detail overlooked. Located with convenient access to highways, public transit, top-rated schools, 2 local parks (walking distance), Bruce Trail, golf, and shopping—this townhouse offers the ultimate in both luxury and convenience. (id:58671)
4 Bedroom
3 Bathroom
2626 sqft
Chestnut Park Real Estate Ltd.
856 Oceane Street
The Nation, Ontario
Well-maintained and beautiful house built in 2014 on a cul-de-sac. Hardwood floors on main level, finished basement, walk-in shower in the master bath, and 3 large bedrooms. It is beautifully landscaped in both the front and backyard and is nestled in the lovely community of Limoges. It is a short 25 minute drive from Ottawa. **** EXTRAS **** *For Additional Property Details Click The Brochure Icon Below* (id:58671)
3 Bedroom
3 Bathroom
Ici Source Real Asset Services Inc.
1 Exeter Avenue
Welland, Ontario
Welcome to this beautifully updated 1.5-storey detached home in Welland, perfectly tailored for family living with 5 bedrooms and 2.5 bathrooms. This residence seamlessly blends modern convenience with practical upgrades that buyers will appreciate both on the surface and behind the scenes. Stepping inside, you’ll immediately notice the inviting ambiance, enhanced by new pot lights that illuminate every room. The kitchen boasts sleek new cabinets, stainless steel appliances, and ample storage, making it the heart of the home. Bathrooms have been thoughtfully modernized, including the addition of a new 2-piece bathroom on the upper level. The den has been converted into a legal bedroom, while the spacious primary suite impresses with a stylish en-suite and a walk-in closet. Not only does this home look great, but it’s built to last. A brand-new roof (2024) and updated soffit, fascia, and eaves-troughs ensure durability for years to come. Enhanced comfort comes from new air conditioning, updated duct work, and extra insulation throughout the home. The crawlspace has been reinforced with 12 smart jacks, providing additional structural stability and levelled floors, while plumbing has been updated throughout for peace of mind. Outside, the professionally landscaped grounds create a serene outdoor retreat, perfect for relaxation or entertaining. (id:58671)
5 Bedroom
3 Bathroom
1701 sqft
Keller Williams Complete Realty
118 Clifton Avenue
Toronto, Ontario
Welcome to 118 Clifton Ave, an extraordinary, fully renovated detached bungalow located in the prestigious Bathurst Manor neighborhood. This stunning property sits on a premium 52' frontage lot and has been meticulously updated from top to bottom with permits, offering unmatched luxury and modern convenience.Step inside to discover a bright, open-concept layout featuring new plumbing, new HVAC and ductwork, new wiring, and new shingles. The modern kitchen is a chefs delight, complete with quartz countertops, a large island, and high-end stainless steel appliancesperfect for both everyday living and entertaining. The home includes 3+2 bedrooms and 3+2 bathrooms, all tastefully designed with sleek, contemporary finishes.The lower level is ideal for multi-generational living or income potential, offering a spacious one-bedroom apartment with a separate entrance and its own kitchen and laundry for maximum privacy and flexibility. Additionally, an extra bachelor unit is perfect for a separate living area for the main-floor residents or an additional income source. All rough-ins have already been installed for the bachelor unit, making it easy to customize.This home also features lots of storage throughout and is set up for modern family living. Enjoy the huge deckperfect for family gatherings and summer barbecues. Outside, the property includes a new driveway, new front stairs, and an updated garage surface, providing parking for 1 car in the garage and 4 additional spots in the driveway.Located near top-rated schools, parks, and local amenities, this home offers the perfect blend of luxury, comfort, and location in the heart of Bathurst Manor.This is a must-see propertyschedule your private tour today and experience this incredible home for yourself! **** EXTRAS **** Main Floor: Brand new stainless steel/fridge, dishwasher, gas stove, Microwave, washer/dryer. Basement: stainless steel/fridge, dishwasher, stove, Microwave, washer/dryer. All ELFs. HWT is owned. (id:58671)
5 Bedroom
5 Bathroom
RE/MAX Hallmark Realty Ltd.
3378 Saint Patrick Avenue
Niagara Falls, Ontario
First time ever available. Experience pride of ownership in this beautiful custom-built, cape cod style home in the heart of historic Stamford Centre. This luxury home is walking distance from all amenities including banks, schools, grocery stores, restaurants, churches, parks, convenience stores, and public transportation, with a four-minute drive to the QEW. In-ground heated pool surrounded by mature trees and a giant covered patio means get-togethers will always be at your place. The 4 bedroom 3 bathroom home is over 3200 square feet from top to bottom. Enter into a large foyer with 16-foot ceilings. A large sunken family room with gas fireplace leading into a dining area and spacious kitchen with a large moveable centre island. Laundry/mudroom also conveniently located on the main floor. Upstairs primary bedroom with ensuite and walk-in closet for ample storage. Three additional bedrooms located upstairs and an unfinished 400 square foot bonus room above the garage. The basement includes a recreational room with surround sound in-wall speakers, large utility room, workshop, and fruit cellar. Nine parking spots located on the triple wide driveway means plenty of parking. Two-car garage with third rear garage door for ease of access to backyard. Second door and entrance to basement also located in garage. The home is move in ready with all appliances, alarm system, and smoke detectors included! Great forever home for any family. Within walking distance of both top rated high schools A. N. Myer & Saint Paul high school. (id:58671)
4 Bedroom
3 Bathroom
Royal LePage NRC Realty
261 Jackson Street W
Hamilton, Ontario
Welcome to 261 Jackson Street West, a charming bungalow located in the highly sought-after Kirkendall neighborhood of West Hamilton! Lovingly maintained by the same owner for nearly 50 years, this immaculate home radiates warmth and pride of ownership. Featuring 2 bedrooms, a 4-piece bath, and a spacious eat-in kitchen, it offers comfortable main-level living with an inviting layout that includes a bright living room, a formal dining room, convenient main-floor laundry, and a sun-filled sunroom perfect for relaxing. With gleaming hardwood floors throughout, this home has undergone numerous updates over the years, including newer roof, windows, furnace, air conditioning, electrical, and more! The partially finished basement, accessible via a separate entrance, provides ample space for customization and additional living potential. Situated on a generous 36 x 100-foot lot, the property features a private, fenced backyard and a concrete driveway accommodating 4+ cars. LOCATION THAT CAN’T BE BEAT, close to all amenities including shopping, fantastic schools, transit, Go Station, St Josephs Hospital, just steps to trendy Locke Street and Hess Village restaurants, shops and entertainment district. This charming home in a vibrant community won’t last long. Make it yours and enjoy all that Kirkendall has to offer! (id:58671)
2 Bedroom
2 Bathroom
1356 sqft
RE/MAX Escarpment Golfi Realty Inc.
423 Parkdale Avenue
Fort Erie, Ontario
Welcome to this charming Fort Erie home, where comfort and convenience come togetherbeautifully! This 1.5-storey gem features 5 spacious bedrooms. Offering 1916 sq. ft. ofthoughtfully designed living space this is the perfect home for family gatherings. Step into thewelcoming foyer and be greeted by a bright and expansive living room, perfect for entertainingor quiet relaxation. The home boasts some new flooring, adding a modern touch to its generousliving areas. At the heart of the home is a large eat-in kitchen, ideal for cooking, dining, andmaking memories. The main-floor bedroom and laundry room enhance everyday convenience,while the family room sets the stage for game and movie nights.Outdoors, the front and back decks invite you to relax and entertain, while the fenced yardprovides privacy and a space for the dog. Ample space beyond the fence leaves room forgardening or play. A standout feature is the detached workshop, perfect for hobbyists, additionalstorage, or DIY projects. Located on a large, level lot within walking distance to Crescent BeachPark, schools, and local amenities, this property combines modern comfort with a prime location.Upper roof fitted with commercial grade membrane. Don’t miss your chance to call this beautifulproperty home—schedule your private showing today! (id:58671)
5 Bedroom
1 Bathroom
1916 sqft
RE/MAX Escarpment Golfi Realty Inc.
2 Mountain Brow Boulevard
Hamilton, Ontario
Location, location, location! Property along prestigious Mountain Brow Blvd. Welcome home to this beautiful bungalow offering 3+2 bedrooms and 3 bathrooms. Huge windows throughout the house offer tons of natural light. Wood burning fireplace is perfect for evening fires. Plenty of original character and charm. Large lot offers potential for expansion or demo and building your dream home. House also comes with engineered, permit drawings for approx. 600 sqft addition in front area of the home - ready to start building. Step outside into your backyard oasis that boasts room for a pool, play structure, customized patio, or design your heart desires. Fully finished, spacious, single car garage/workshop with a loft on 2nd floor provides the perfect space for a working individual or luxury man cave. Pot lights throughout, water and sewer hooked up, hydro, brand new furnace and gas connection all ready to go! Gorgeous views of the city right from your front porch with plenty of frontage to create the perfect seating area for morning sunrises or evening sunsets. Large driveway provides parking for approx. 12 or more vehicles. Steps to public transit, grocery stores, malls, Juravinski hospital and all of the convenience that Concession Street has to offer. An oversized lot at this location doesn't come along often. (id:58671)
5 Bedroom
3 Bathroom
2192 sqft
Royal LePage State Realty
RE/MAX Escarpment Realty Inc.
290 Mcalpine Avenue S
Welland, Ontario
Welcome to 290 McAlpine Avenue South, Welland—a beautifully renovated, move-in ready gem ideal for first-time buyers or those looking to downsize. This charming home boasts two bedrooms, one bath, and a sunlit kitchen with large windows, sleek quartz countertops, stainless steel appliances, and a perfect pantry for all your storage needs. Recent updates, including new windows and doors (2022), roof with high-end venting (2022), A/C (2024), and basement waterproofing, ensure comfort and peace of mind for years to come. Step outside to a meticulously maintained exterior featuring new vinyl siding (2024), vibrant low-maintenance perennials, and a spacious deck off the kitchen—ideal for morning coffees or evening BBQs. Unwind in the private hot tub and enjoy the handy carport & double wide driveway. The 20x24 detached garage is a hobbyist’s dream, complete with hydro, gas heater, and brand-new garage doors, offering endless possibilities for storage or workspace. (id:58671)
2 Bedroom
1 Bathroom
787 sqft
RE/MAX Escarpment Golfi Realty Inc.
98 William Duncan Road E
Toronto, Ontario
Luxury freehold townhome with a private backyard & car garage, Fully finished Basement, This home has 6+2 bedrooms, 9 bathrooms, Each of the 8 bedrooms have 3-pc ensuite . 9ft ceilings throughout all 3 floors, All furniture included. Outstanding value! Conveniently located next to Downsview Park and all amenities, Suitable for large families and investors. (id:58671)
8 Bedroom
9 Bathroom
Century 21 Landunion Realty Inc.
32 Conc.1 Whs Hwy89 Rd N
Mono, Ontario
A Perfect Blend Of Convenience & Natural Beauty. This 3.1 Acre Lot Of Predominantly Clear Land Is Well Situated On Highway 89. Minutes From The Corner Of Hwy's 10 & 89 For Access To The Fast Growing Towns Of Shelburne. Alliston & Orangeville. Surrounded By Beautiful Hills Of The Niagara Escarpment And Across From The Bruce Trail. Possibility of VTB available. (id:58671)
3.1 ac
Kingsway Real Estate
21 Longview Road
Hamilton, Ontario
Welcome to 21 Longview in Mount Hope, a bright and spacious 3-bedroom, 2-bathroom raised bungalow that offers the perfect blend of comfort and convenience. This home features well-sized rooms, a den, and a finished basement with a bar that can easily be converted into an in-law suite. The kitchen boasts sleek stainless steel appliances, and the open living space flows seamlessly onto a beautiful deck with a hot tub ideal for outdoor relaxation. With plenty of natural light throughout and easy access to highways and local amenities, this property is perfect for those seeking both tranquility and accessibility. (id:58671)
3 Bedroom
2 Bathroom
Kingsway Real Estate
1097 Frei Street
Cobourg, Ontario
This family-friendly brick bungalow, located in the sought-after Frei Street community in Cobourg, is just steps from the YMCA and offers a prime central location. Featuring a double-car attached garage, this home is ideal for growing families. Step into a spacious front foyer leading into the bright living room with vaulted ceilings, stunning hardwood floors, and a floor-to-ceiling front window that floods the room with natural light. The open layout flows seamlessly into the dining room, complete with French doors, perfect for hosting gatherings or large family dinners. The kitchen boasts plenty of cabinet and counter space, a convenient corner sink overlooking the deck and backyard, an island, and a breakfast bar. Theres also a desk area, perfect for recipe prep or homework. A sunny breakfast nook offers direct access to the deck, ideal for morning coffee or casual meals. The family room, with a cozy gas fireplace, provides a second walkout to the backyard, extending the living space to the outdoors. The primary retreat on the main floor is a serene oasis with crown moulding, a large window, and an ensuite featuring both a separate tub and shower. Two additional bedrooms, a full bathroom, main-floor laundry, and a powder room complete the main level. The lower level offers a spacious workshop, bathroom, and ample storage for all your needs, as well as space to create additional living space. Outside, the backyard is a private haven with mature trees, lush landscaping, and a pergola-covered deck. There are designated spaces for lounging, outdoor dining, and even a covered area for cooking, no matter the weather. Situated in the heart of Cobourg, close to amenities and with easy access to Highway 401, this home has something for everyone. (id:58671)
3 Bedroom
4 Bathroom
RE/MAX Hallmark First Group Realty Ltd.
4 Bradley Bay Road
Trent Hills, Ontario
Year Round Waterfront Home. Wide Open Waterviews with West & South Exposures. A piece of heaven whether you are watching the water or are an avid boater, love fishing, or swimming, this property is for you. The shoreline is excellent. Private Dock. The fishing is great on the Trent Severn System and you can travel the whole waterway all the way from Lake Huron to Lake Ontario and out towards the St. Lawrence or Niagara. Complete renovation to the studs was done 16 years ago. This home has been immaculately maintained by the current owner. There is a heat pump which also has air conditioning. There is 1 wired 175 Watt Solar Panel that can assist with hydro (power station is negotiable). Seller can go over the details of the solar. The drilled well was put in by the current owner and is 257' deep (16 yrs. old). The home has a great layout and is move in ready! Motivated Buyer! Don't wait until Spring for higher prices and more competition for Waterfront Property! **** EXTRAS **** Smart Lights with APP, Safety Door Features, Panel 100 Amp Breakers,Pocket Doors - Bdrms, Built-in Island with cupboards, Utility Room - Bsmnt, 4 Sheds (1 used as a sunroom on deck). Drilled Well 60' - 16 yrs old, 1 Solar Panel 175 watts (id:58671)
2 Bedroom
1 Bathroom
Solid Rock Realty




