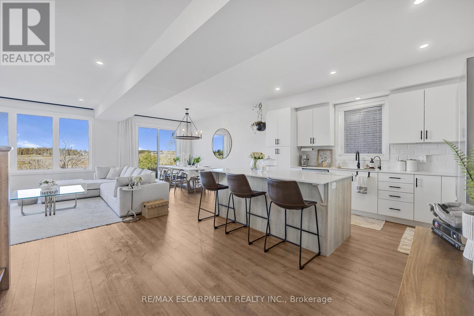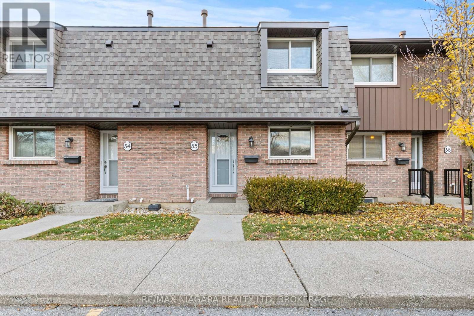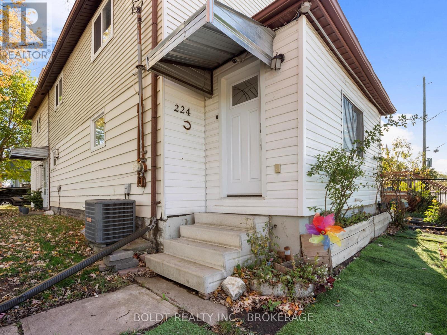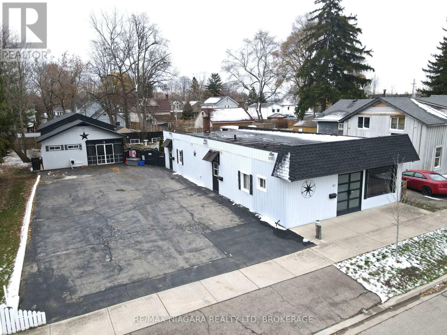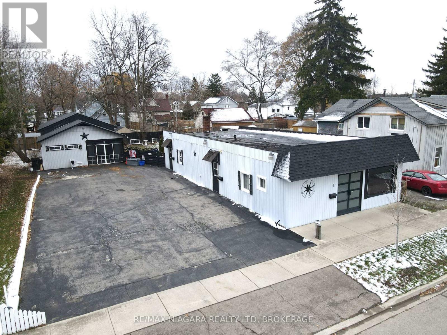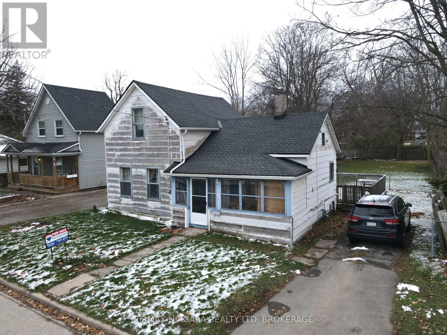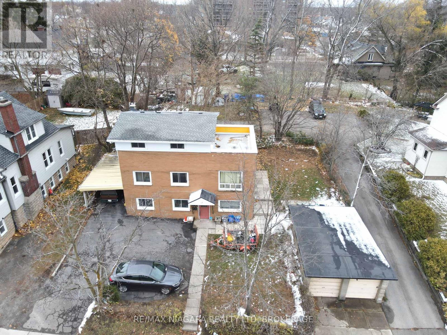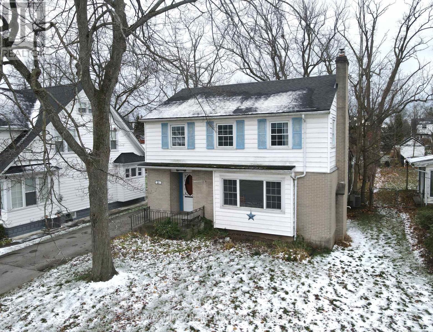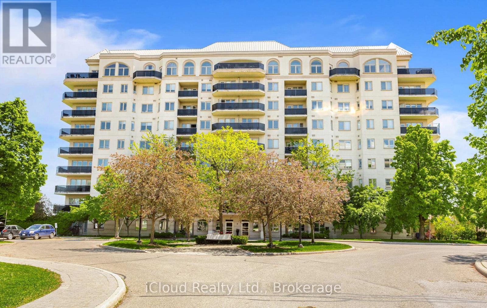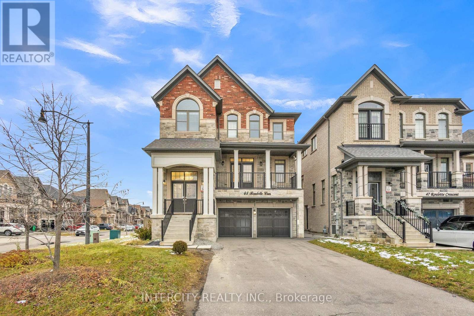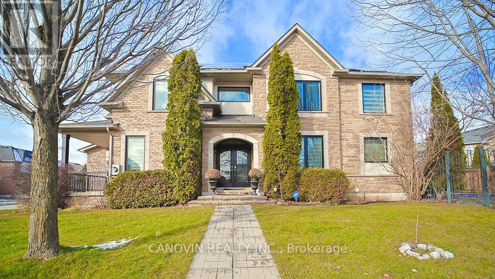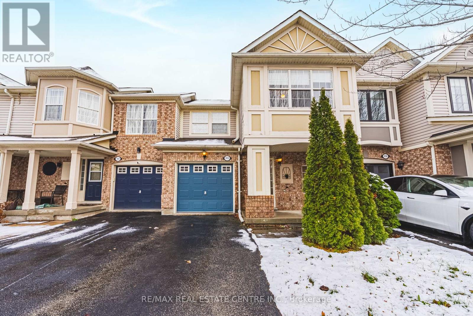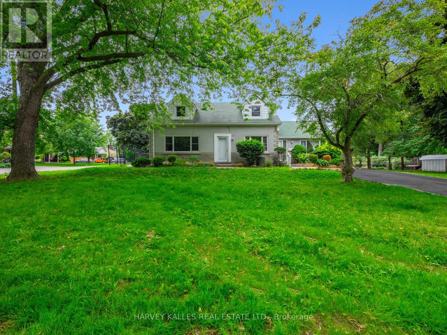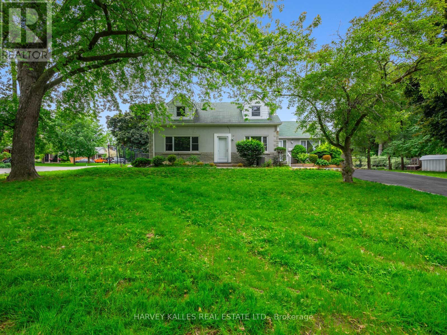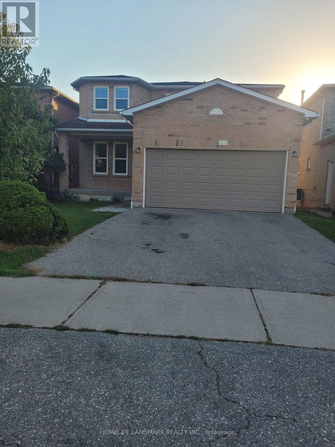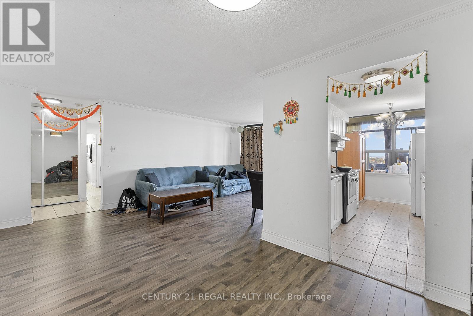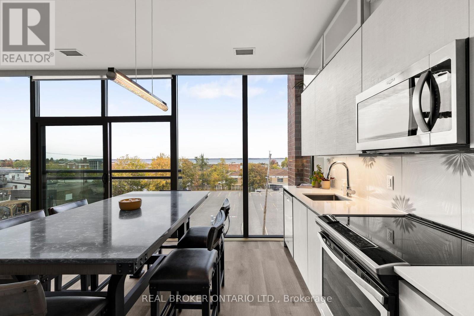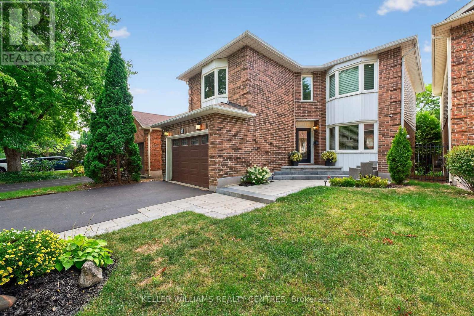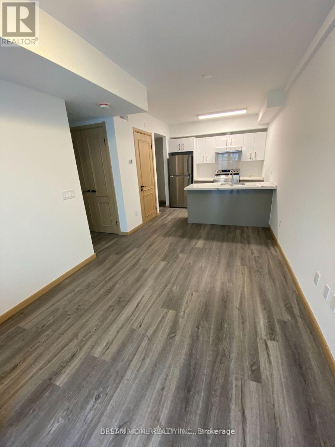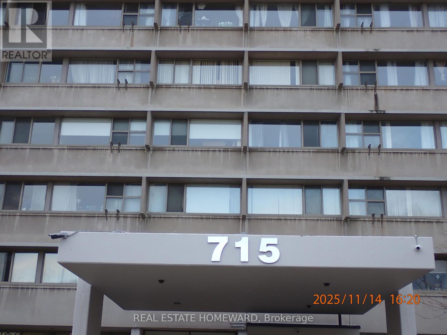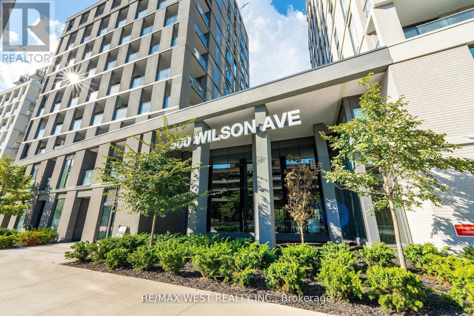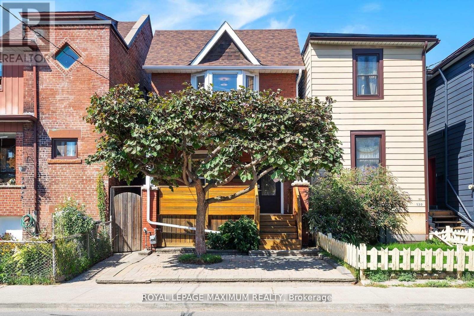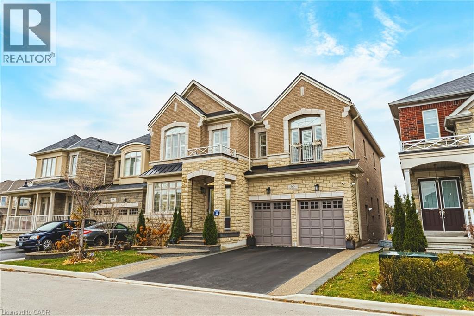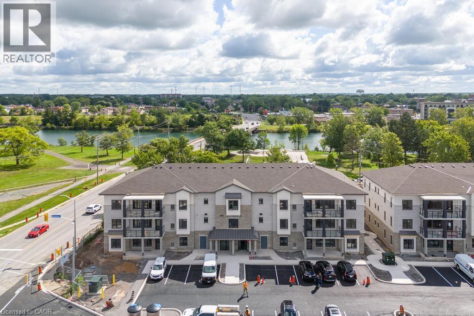- Home
- Services
- Homes For Sale Property Listings
- Neighbourhood
- Reviews
- Downloads
- Blog
- Contact
- Trusted Partners
52 Bedrock Drive
Hamilton, Ontario
Modern Elegance Connecting with Nature. Discover a home that perfectly blends sophisticated design, premium craftsmanship, and serene surroundings. Built by the renowned Priva Homes, celebrated for exceptional quality and attention to detail, this modern detached residence offers the rare combination of luxury living and natural tranquility. Set within a quiet, highly sought-after enclave that backs onto peaceful green space, this property provides a private oasis for family gatherings, weekend relaxation, or quiet reflection. Every element of this home reflects an elevated standard, from the contemporary architecture and designer lighting to granite surfaces, refined trim work, and sun-filled interiors framed by expansive windows. Inside, enjoy nearly 3,000 sq. ft. of total living space, thoughtfully designed with spacious rooms, high ceilings, and a fully finished lower level with its own entrance, ideal for supplemental income, a recreation haven, home offices, or an in-law/nanny suite. Additional upgrades include a whole-home water softener and a spa-inspired ensuite with a deep soaker tub for unwinding in style. Perfectly positioned near top-rated schools, Heritage Green Sports Park, scenic Escarpment trails and waterfalls, shopping, and major highways, this home offers the ideal balance of comfort, connection, and convenience. (id:58671)
6 Bedroom
4 Bathroom
2000 - 2500 sqft
RE/MAX Escarpment Realty Inc.
35 - 151 Linwell Road
St. Catharines, Ontario
Welcome to 151 Linwell Road #35, a perfect 3-bed, 2-bath townhome located in an amazing neighbourhood. This beautifully maintained home is truly move-in ready, offering fresh paint throughout, new light fixtures, and a bright, comfortable layout. Major updates have all been taken care of for you, including a new electrical panel (2025), new roof (2025), and new furnace, A/C, and tankless hot water heater installed in May 2025, along with a new water softener (2025). With modern mechanicals, clean finishes, and carefree living in a desirable area close to parks, schools, shopping, and transit, this is an exceptional opportunity to own a turn-key home in a highly sought-after location. (id:58671)
3 Bedroom
2 Bathroom
1000 - 1199 sqft
RE/MAX Niagara Realty Ltd
224 Oakdale Avenue
St. Catharines, Ontario
Attention Investors and first time home buyers! A charming detached 2-storey home located in a desirable St. Catharines neighbourhood. Offering over 1,800 sq.ft. of living space, this property features 4 bedrooms and 2 bathrooms, providing plenty of room for family living or an ideal setup for investors and first-time buyers.The main floor offers a functional layout with good-sized principal rooms and easy access to the backyard patio, perfect for outdoor entertaining or relaxing. Situated on a convenient bus route with direct connections to Downtown St. Catharines, The Pen Centre, and Brock University, this location is ideal for students and commuters alike. Updates include a new roof, upgraded insulation in the attic, and most windows replaced. Creating a great opportunity to add value with updates or customization. Don't miss your chance to secure a solid property with excellent potential in a prime location. (id:58671)
4 Bedroom
2 Bathroom
1500 - 2000 sqft
Boldt Realty Inc.
61 Queen Street
Fort Erie, Ontario
Truly unique opportunity for homeowners, investors, or entrepreneurs. This versatile property features an owner-occupied unit plus two additional residential units, offering flexible living and income potential. The spacious owner's unit boasts exclusive access to a full basement spanning the entire building, providing exceptional storage or workspace options. Meanwhile, the two additional residential units are currently vacant, allowing for immediate occupancy or tenant selection. Adding to the appeal, the existing zoning (RM1-595) permits the operation of a small business from the front unit, making this an ideal setup for those seeking a live-work opportunity. At the rear of the property, you'll find a large detached structure that includes a covered porch, a workshop, and plenty of additional storage space perfect for hobbyists, entrepreneurs, or those simply needing extra room. It also has a separate electrical service and a Plug hook up for an RV. Located just a short walk from the Niagara River Parkway and the Friendship Trail, outdoor enthusiasts will love the easy access to scenic trails and waterfront activities. Plus, with proximity to shopping, restaurants, and convenient QEW access, everyday needs and commuting are a breeze. Don't miss this rare opportunity to own a multi-functional property in a prime location! Roof shingles on the garage / shop are less than 5 years old. Specific zoning (RM1-595) permits a Take-out Restaurant Use shall be limited to selling ready-to-eat items that do not require commercial kitchen equipment, such as coffee, tea, ice cream, muffins, and cookies prepared off-site. (id:58671)
3 Bathroom
2000 sqft
RE/MAX Niagara Realty Ltd
61 Queen Street
Fort Erie, Ontario
Truly unique opportunity for homeowners, investors, or entrepreneurs. This versatile property features an owner-occupied unit plus two additional residential units, offering flexible living and income potential. The spacious owner's unit boasts exclusive access to a full basement spanning the entire building, providing exceptional storage or workspace options. Meanwhile, the two additional residential units are currently vacant, allowing for immediate occupancy or tenant selection. Adding to the appeal, the existing zoning (RM1-595) permits the operation of a small business from the front unit, making this an ideal setup for those seeking a live-work opportunity. At the rear of the property, you'll find a large detached structure that includes a covered porch, a workshop, and plenty of additional storage space perfect for hobbyists, entrepreneurs, or those simply needing extra room. It also has a separate electrical service and a Plug hook up for an RV. Located just a short walk from the Niagara River Parkway and the Friendship Trail, outdoor enthusiasts will love the easy access to scenic trails and waterfront activities. Plus, with proximity to shopping, restaurants, and convenient QEW access, everyday needs and commuting are a breeze. Don't miss this rare opportunity to own a multi-functional property in a prime location! Roof shingles on the garage / shop are less than 5 years old. Specific zoning (RM1-595) permits a Take-out Restaurant Use shall be limited to selling ready-to-eat items that do not require commercial kitchen equipment, such as coffee, tea, ice cream, muffins, and cookies prepared off-site. (id:58671)
3 Bedroom
3 Bathroom
1500 - 2000 sqft
RE/MAX Niagara Realty Ltd
35 Forsythe Street
Fort Erie, Ontario
Great opportunity for first-time buyers or those looking to invest in a home with potential. This charming 3-bedroom property is ideally located just a few blocks from the Niagara River, the Friendship Trail, and the scenic Niagara Parkway; making it perfect for outdoor enthusiasts and nature lovers alike. The home features a convenient layout with a main floor bedroom and two additional bedrooms upstairs, offering flexibility for families, guests, or a home office setup. The main floor laundry adds to the practicality of the space, while the partial basement houses a newer furnace and hot water tank, ensuring peace of mind when it comes to essential utilities. Set on a generous, fully fenced lot, the backyard offers excellent privacy and ample room for entertaining, gardening, or pets to roam freely. A large detached garage provides plenty of space for parking, hobbies, or additional storage. While the home does require some TLC, it presents an excellent chance to build equity and customize to your taste. (id:58671)
3 Bedroom
1 Bathroom
1100 - 1500 sqft
RE/MAX Niagara Realty Ltd
97 Queen Street
Fort Erie, Ontario
Discover the perfect investment opportunity in the heart of Fort Erie. This spacious large brick and concrete block 4-plex offers the ideal combination of versatility and potential income. With an attached carport and a detached 2-car garage, there are options to maximize your rental income. This property features four distinct units, catering to a variety of tenant needs. There's one cozy bachelor apartment, two spacious one-bedroom units, and a generous two-bedroom apartment. The third-floor one-bedroom apartment is a unique gem, offering exclusive access to a rooftop space with breathtaking views of the Buffalo skyline. Apartment #1 (Bachelor) $867, Apartment #2 (one bedroom) $840, Apartment #3 (2 bedroom) $789 and Apartment #4 (one bedroom) rent $1295 . Detached 2 car garage with separate units $100 each side. (currently vacant). All rents are all utilities included. Property has hot water gas heating & furnace is located in Unit 1. With a little vision and the potential to rent out individual garage bays, this investment promises both immediate returns and long-term value. Don't miss out on this chance to own a piece of Fort Erie real estate with incredible potential. Recent improvements include a new exterior staircase to 3rd floor, updated bathroom in apartment 4 and exterior has been painted. Operation costs are approximately $12,500 per year. Seller has just installed a new boiler system 2025. (id:58671)
4 Bedroom
2000 sqft
RE/MAX Niagara Realty Ltd
21 Highland Avenue
Fort Erie, Ontario
Charming two storey character home seconds from the Niagara River, bike trails & Bowen Road park! This beautiful 4-bedroom, 2-bath residence offers the perfect blend of classic charm and modern comforts. The spacious main floor features a large living room filled with natural light from bright windows, creating an inviting ambiance. The kitchen overlooks the private backyard through a charming window. Adjacent to the kitchen, the dining room with patio doors opens onto a back deck ideal for outdoor entertaining and relaxing summer evenings. Upstairs, you'll find all four bedrooms along with a full 4-piece bathroom, providing ample space for family and guests. Conveniently, the main floor also includes a 2-piece bathroom for added convenience. The full basement boasts high ceilings, offering plenty of potential for additional living space, a home gym, or a recreational area. The fully fenced backyard is private and perfect for outdoor activities or gardening. Located just seconds from the scenic Niagara River and Bowen Road Park, this character home is full of charm and offers a wonderful lifestyle opportunity. (id:58671)
4 Bedroom
2 Bathroom
1500 - 2000 sqft
RE/MAX Niagara Realty Ltd
606 - 10 Dayspring Circle
Brampton, Ontario
Welcome to this 2+1 bedroom, 2 bathroom well maintained unit at 10 Dayspring Circle that overlooks the Claireville Conservation and Toronto Skyline! With almost 1300 sq ft of living space, this open-concept layout offers a bright and airy floor plan. The eat-in kitchen has granite countertops, updated cupboards, pantry and overlooks the living/dining room. The combined living/dining room features a custom built-in entertainment unit, large windows, perfect for allowing lots of light and a walk-out to the balcony that has unobstructed breathtaking Southside views of the ravine! The generously sized primary bedroom has an upgraded 4 piece ensuite, a large window allowing in lots of light, double closets and an additional custom closet. 2nd bedroom is very well sized with a large closet, large window and the separate den area has a custom built-in unit, perfect for a home office, or extra in-unit storage. Unit is South facing and rooms have a great view of the ravine! Other features of the unit include private ensuite laundry, upgraded hardwood flooring (no carpet), crown moulding, 2 owned underground parking spots, storage locker and updated window shutters. Walking trails are right outside your front door, and it is close to shopping, dining, parks, transit and the highway. Tons of included on-site amenities such as a library, A/V room, crafts room, game room and billiards room. There's even a private party room with stage and separate kitchen that is perfect for hosting events and also guest suites! (added cost). Building is very quiet, well maintained with predominantly adult residents and KITEC piping/plumbing was replaced in 2021 (receipt available). Do not miss out on this incredible opportunity that is perfect for commuters, or for those looking to downsize! (id:58671)
3 Bedroom
2 Bathroom
1200 - 1399 sqft
Icloud Realty Ltd.
45 Roulette Crescent
Brampton, Ontario
Welcome to 45 Roulette Crescent-an executive residence blending elegance, comfort, and functionality in one of Brampton's most desirable neighbourhoods. This exceptional 4+2 bedroom detached home showcases premium finishes throughout, including rich hardwood floors, upgraded lighting, and a thoughtfully designed main level ideal for both everyday living and refined entertaining.The gourmet kitchen features granite countertops, built-in appliances, and a bright breakfast area overlooking the serene backyard. The adjoining family room is enhanced with modern pot lights, creating an inviting atmosphere for gatherings.Upstairs, four generously sized bedrooms provide space for the entire family. The luxurious primary suite is a private retreat complete with a spa-inspired 5-piece ensuite.The home also includes a fully finished legal basement apartment with a separate entrance-perfect for extended family or a valuable income opportunity.Located in the prestigious Creditview/Wanless corridor, this home combines style, space, and convenience-just minutes from top-rated schools, parks, and transit. A rare opportunity not to be missed. (id:58671)
5 Bedroom
5 Bathroom
3500 - 5000 sqft
Intercity Realty Inc.
2353 Woodcrest Drive N
Oakville, Ontario
Fabulous 4-bedroom family home on desirable street in executive Westmount community. Bright and spacious main floor features grand 2 storey foyer, large great room with gas fireplace, updated kitchen with garden doors out to fully landscaped rear retreat, inground pool with new salt water system, pump and interior lights. Separate dining area and living room with walkout to gorgeous veranda. Large lower level media space . Beautiful gardens, complete irrigation system and ambient outdoor lighting. Walk to great schools, parks and trails. Close to new Oakville Hospital and quick access to QEW/403.solar panles on roof, with almost $0 hydro bill deponding on the usage, only delivery charge will be paid, Heat pump with average of $50 for gas. (id:58671)
4 Bedroom
4 Bathroom
2500 - 3000 sqft
Century 21 Heritage Group Ltd.
1133 Barclay Circle
Milton, Ontario
Opportunity to Renovate or Move Right In this Bright 3-Bedroom, 2.5-Bath Semi with Finished Basement! Discover this 1343 sq. ft. home plus a finished basement, offering endless possibilities-whether you're ready to move in or customize to your taste. The main floor boasts hardwood flooring, creating a warm and inviting atmosphere. Upstairs, enjoy three spacious bedrooms, including a primary suite with its own ensuite bathroom. Located in a family-friendly neighborhood, this home is close to schools, parks, and all amenities. Benefit from two-car parking on the driveway with no sidewalk-a rare and practical feature! (id:58671)
3 Bedroom
3 Bathroom
1100 - 1500 sqft
RE/MAX Real Estate Centre Inc.
12 Gibson Avenue
Toronto, Ontario
Charming 4-Unit Home on a Large, Leafy Lot - A Rare Opportunity in a Quiet Family Neighbourhood Beautifully converted home offering four self-contained suites, each with its own character and charm. Set on an expansive flat lot with mature greenery, this property blends multi-unit functionality with the warmth and appeal of a traditional family neighbourhood. The home features a mix of spacious layouts, updated kitchens and baths, bright living areas, and ample outdoor space for tenants to enjoy. Ideal for investors seeking stable income in a high-demand rental area, or for an owner-occupier looking to live in one unit while generating strong supplementary income. Located on a peaceful, tree-lined street close to parks, good schools, transit, and everyday amenities. Plenty of on-site parking and a generous backyard add to the long-term value. A rarely offered multi-unit opportunity in a truly residential setting. Additional Opportunity: The property is currently held in a corporation. The seller is open to an offer for the shares of the holding company, which may provide certain purchasers with potential tax and land-transfer cost efficiencies. (Buyers are advised to consult their own legal and accounting professionals.)A must-see for investors and families alike. (id:58671)
8 Bedroom
4 Bathroom
9042 sqft
Harvey Kalles Real Estate Ltd.
12 Gibson Avenue
Toronto, Ontario
Charming 4-Unit Home on a Large, Leafy Lot - A Rare Opportunity in a Quiet Family Neighbourhood Beautifully converted home offering four self-contained suites, each with its own character and charm. Set on an expansive flat lot with mature greenery, this property blends multi-unit functionality with the warmth and appeal of a traditional family neighbourhood. The home features a mix of spacious layouts, updated kitchens and baths, bright living areas, and ample outdoor space for tenants to enjoy. Ideal for investors seeking stable income in a high-demand rental area, or for an owner-occupier looking to live in one unit while generating strong supplementary income. Located on a peaceful, tree-lined street close to parks, good schools, transit, and everyday amenities. Plenty of on-site parking and a generous backyard add to the long-term value. A rarely offered multi-unit opportunity in a truly residential setting. Additional Opportunity: The property is currently held in a corporation. The seller is open to an offer for the shares of the holding company, which may provide certain purchasers with potential tax and land-transfer cost efficiencies. (Buyers are advised to consult their own legal and accounting professionals.)A must-see for investors and families alike. (id:58671)
8 Bedroom
4 Bathroom
1100 - 1500 sqft
Harvey Kalles Real Estate Ltd.
5159 Sunray Drive
Mississauga, Ontario
Location!!!Gorgeous 4 Bedroom All Brick Detached Home Located In A Family Friendly Neighbourhood. Fabulous Open Concept Floor Plan. Totally Renovated from Bottom to Top. Hardwood Floors Throughout the main floor and upstairs, Freshly finished Basement Apartment To Help Pay the Mortgage. Spacious Modern Kitchen. Big Lounge on second floor. 6 years new windows, Furnace, AC, Roof and more. The interiors freshly painted. Close To Grocery Shopping/McDonald's/Bank/Restaurants. Minutes To Hwy 401/403, Public Transit, Square One, Heartland, Schools and more. Don't miss out on this incredible opportunity! (id:58671)
6 Bedroom
4 Bathroom
2000 - 2500 sqft
Homelife Landmark Realty Inc.
1009 - 18 Knightsbridge Road
Brampton, Ontario
Well Kept 2 Bedroom, Condo, Only One Minute From Bramalea City Centre, Ideally Located For Transit and Convenience, ,Open Concept Layout, A Great Property For a Family or a Couple Looking to Be in the Brampton Area. Enormous Storage Space Inside the Unit. Very Big Balcony, Comes With Underground Parking (id:58671)
2 Bedroom
1 Bathroom
900 - 999 sqft
Century 21 Regal Realty Inc.
321 - 21 Matchedash Street S
Orillia, Ontario
Water View! Discover the best of downtown living at Matchedash Lofts in Orillia. This bright and inviting 3rd-floor unit combines contemporary design with everyday comfort in one of the city's most sought-after buildings. Floor-to-ceiling windows and a Juliette balcony showcase stunning views overlooking Lake Couchiching and the city below.The open-concept layout features a spacious one-bedroom plus den design with two full baths. Den could also be used as a bedroom. The kitchen offers clean lines and quality finishes, featuring stainless steel appliances, a tile backsplash, stone countertops, and ample cabinetry for extra storage. The primary bedroom includes a walk-in closet and a private ensuite with beautifully tiled finishes.Matchedash Lofts residents can enjoy access to the rooftop patio with panoramic lake views, underground parking, and a bonus storage locker. Located just steps from Orillia's vibrant downtown shops, restaurants, waterfront trails, and parks - this thoughtfully designed condo offers an unbeatable blend of style, convenience, and lifestyle. (id:58671)
2 Bedroom
2 Bathroom
800 - 899 sqft
Real Broker Ontario Ltd.
42 Buchanan Crescent
Aurora, Ontario
Welcome to 42 Buchanan Crescent-an impeccably maintained and stylishly updated home tucked into one of Aurora's most desirable family-friendly neighbourhoods. From the beautifully landscaped curb appeal to the inviting interior, this property delivers comfort, function, and modern charm from the moment you arrive.Step inside to find a bright main floor enhanced with hardwood flooring, crown moulding, flat ceilings, and pot lights that create a warm and refined atmosphere. The updated kitchen features ample cabinetry, sleek finishes, and a walkout to a private, fully fenced backyard retreat-complete with a 2024 hot tub that makes outdoor living truly special.Upstairs, the standout family room with cathedral ceiling and a cozy gas fireplace offers an impressive space for relaxing or gathering with guests. The second level continues with three spacious bedrooms and a renovated main bathroom, providing comfort for growing families or those seeking extra room to work from home.The finished basement, equipped with a wet bar, extends the living space even further-ideal for movie nights, entertaining, or a private getaway.Perfectly located, this home is within walking distance to excellent schools and just minutes to the Aurora GO Station, making commuting a breeze. Enjoy close proximity to parks, trails, sports fields, and the vibrant amenities of downtown Aurora, including shops, dining, and community events. With convenient access to major routes, you're well connected to surrounding towns and the GTA. Don't miss this one! (id:58671)
3 Bedroom
3 Bathroom
1500 - 2000 sqft
RE/MAX Hallmark York Group Realty Ltd.
B116 - 50 Morecambe Gate
Toronto, Ontario
One bedroom plus den with a practical layout(600 SQFT). Privater terrace at suite door. Very quiet as unit located in the middle of the community. Den can be used as a second bedroom. TTC stop is at doorstep & minutes to 404. (id:58671)
2 Bedroom
1 Bathroom
600 - 699 sqft
Dream Home Realty Inc.
2201 - 715 Don Mills Road
Toronto, Ontario
Bring Your Design Ideas And Give This Glen Valley Condo An Update To Make It Your Own -Then Sit Back To Enjoy Your Panoramic Cityscape West Views From The 21st Floor! This Large 1-Bedroom, 1-Bathroom Suite Offers You A Full Double Closet In The Bedroom, Ensuite Storage Cupboard, Private Parking Space And Storage Locker! A Great Opportunity And A Great Price For Handy First Time Buyers, Investors Or Renovators! Well Managed Building With The Glen Valley Recreation Centre Offering An Indoor Pool, Gym, Party Room, Playground! Great Location On Don Mills Near Eglinton And DVP - 24 Hour TTC At Your Door - Short Walk To Angela James Arena, Eglinton Crosstown LRT, Shops, Schools, Places Of Worship, Parks, Library, And More! (id:58671)
1 Bedroom
1 Bathroom
600 - 699 sqft
Real Estate Homeward
721 - 500 Wilson Avenue
Toronto, Ontario
Beautiful 3-Bed, 2-Bath Unit at Nordic Condos! Bright and spacious North, East & West-facing unit located in the vibrant Clanton Park community. Modern design, extensive green space, and thoughtfully planned amenities make this the perfect place to call home. Prime Central Location: Steps to Wilson Subway Station, minutes to Hwy 401, Allen Rd, Yorkdale Mall, parks, shopping, restaurants & transit. Building Amenities include 24-hr concierge, fitness studio with yoga room, pet wash station, outdoor lounge area & more. Ideal for families, professionals, or investors seeking a well-connected urban lifestyle! (id:58671)
3 Bedroom
2 Bathroom
800 - 899 sqft
RE/MAX West Realty Inc.
132 Wallace Avenue
Toronto, Ontario
Absolutely Stunning, Fully Renovated Detached Home with Income Potential!Welcome to this turnkey gem! A beautifully renovated 3+1 bedroom detached home featuring a fully finished basement apartment with a private walk-up entrance. Perfect for end-users or investors, this property offers modern design, functional living space, and a prime location. Recent Renovations (Completed Within the Last Month): Brand new chefs kitchen with stainless steel appliances, quartz countertops, rolling centre island, and stylish cabinetry, Engineered hardwood flooring throughout, Elegant pot lights and wrought iron pickets, Freshly painted interior with modern finishes, New front entry door, updated 4-piece main floor bathroom, and 3-piece second-floor bathroom, Full-size main floor washer & dryer, Roof approx. 3 years old; upgraded copper water line from house to city, Furnace approx. 9 years old; Basement Apartment: Fully finished with separate entrance, Ideal for rental income or in-law suite; Exterior Features: Detached 2-car garage at the rear, Private outdoor space for entertaining or relaxing; Versatile Layout: Potential to convert small upstairs bedroom into a third kitchen, creating a triplex for additional rental income; Unbeatable Location: Steps to top-rated schools, TTC, subway station, High Park, scenic walking trails, grocery stores, restaurants, and more! This home offers the perfect blend of modern style, thoughtful upgrades, and incredible investment potential all in a high-demand neighbourhood. A Must-See! Priced to Sell. Move-In Ready. A+++ (id:58671)
4 Bedroom
3 Bathroom
1100 - 1500 sqft
Royal LePage Maximum Realty
60 Golden Hawk Drive
Waterdown, Ontario
Welcome to this stunning custom-built luxury home, offering over 5,000 sq. ft. of finished living space and backing onto serene greenspace. Designed with exceptional craftsmanship, this residence features a full in-law suite in the basement complete with an oversized island, spice kitchen, and wet bar—perfect for extended family living or entertaining. The main level boasts 10 ft ceilings, a built-in sound system, Sub-Zero refrigeration, a walk-in pantry, and a beautifully appointed butler’s pantry. The upper level continues the elegance with 4 oversized bedrooms, each offering walk-in closets and ensuite privileges. With more than $250,000 in premium upgrades, 9 ft ceilings in the basement, and hardwired sound throughout, this home delivers luxury at every turn. Situated in one of Waterdown’s most prestigious new communities, this property is the ideal blend of sophistication, comfort, and modern convenience. (id:58671)
5 Bedroom
5 Bathroom
5060 sqft
RE/MAX Escarpment Realty Inc.
119 Lincoln Street Unit# 303
Welland, Ontario
A one-year-old condo offering stunning views of the Welland Canal! A Boutique building featuring a total of only 15 units! This building has been thoughtfully designed and will be built by Rankin Construction. Interior design and finishings by R McAvoy Custom Design. Fantastic, open concept floorplan with 9-foot ceilings and quality finishes throughout. This unit boasts 2 bedrooms, 2 full bathrooms and is approximately 1200 square feet plus a spacious balcony! Perfect for retirees / empty nesters. Includes 2 parking spots and 1 storage locker. Stainless steel appliance, quartz counter tops and premium build quality. Conveniently close to all amenities. (id:58671)
2 Bedroom
2 Bathroom
1185 sqft
RE/MAX Escarpment Realty Inc.

