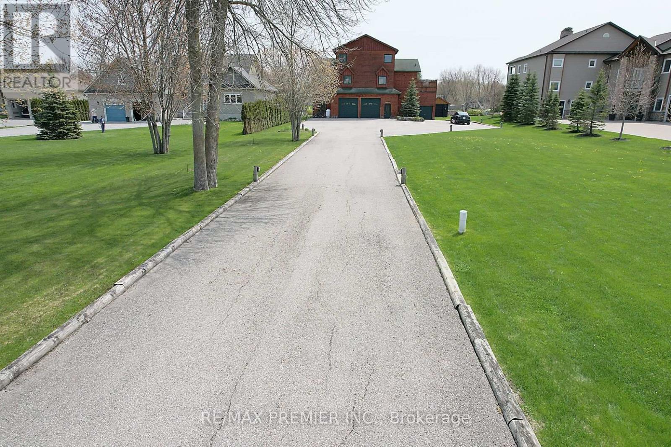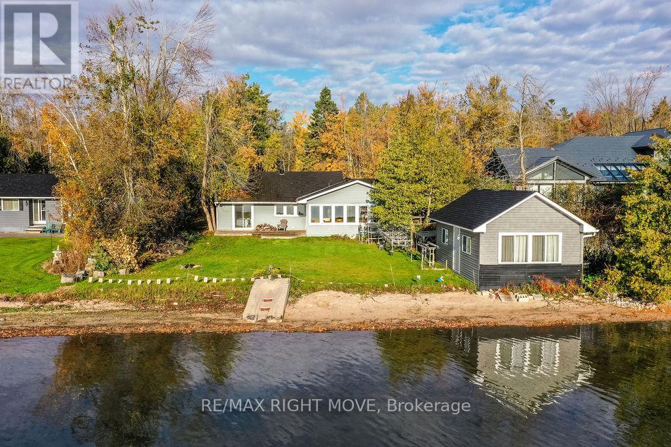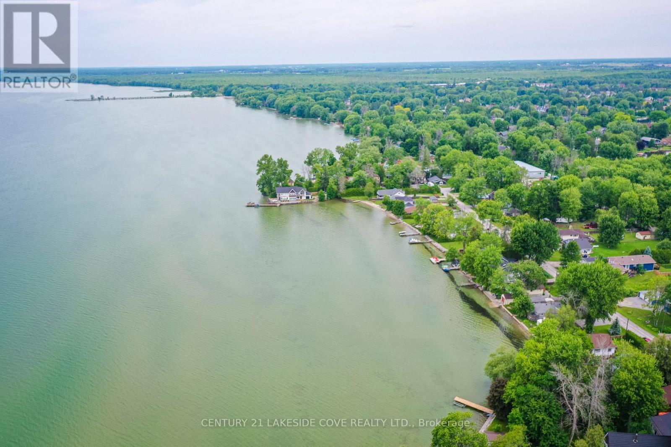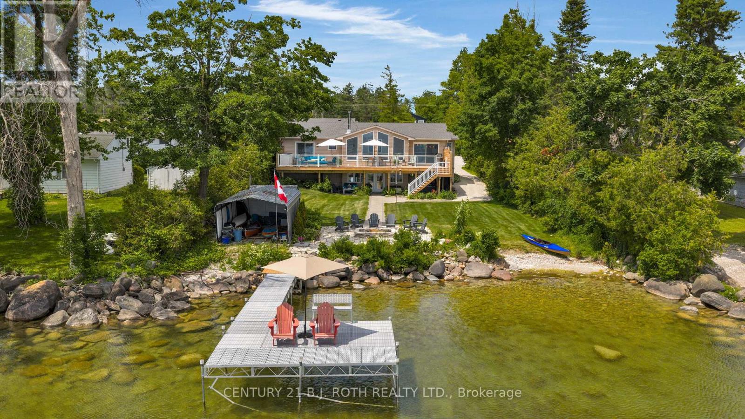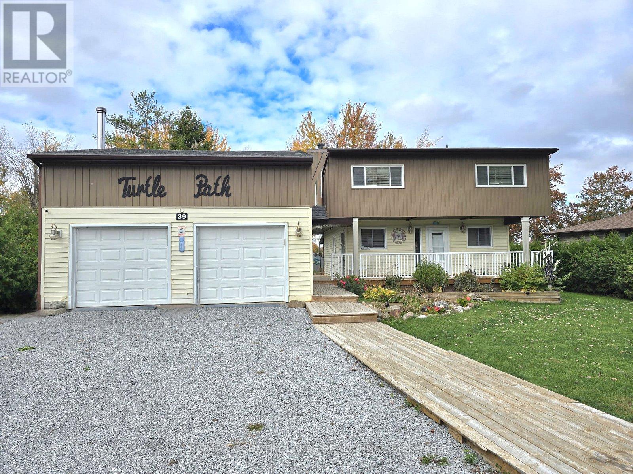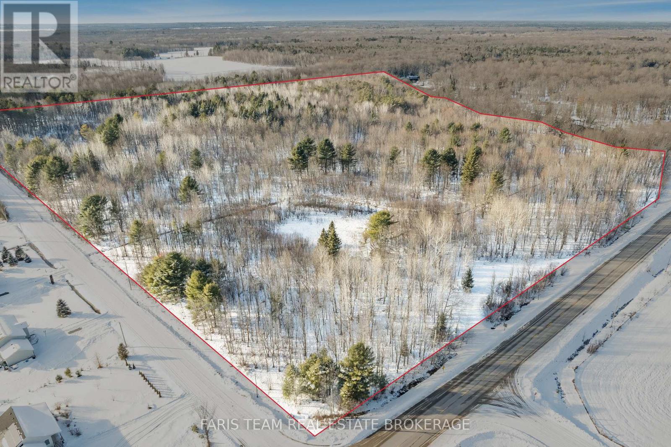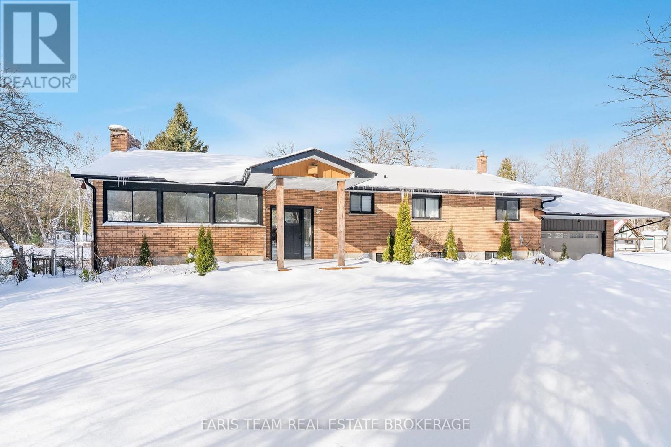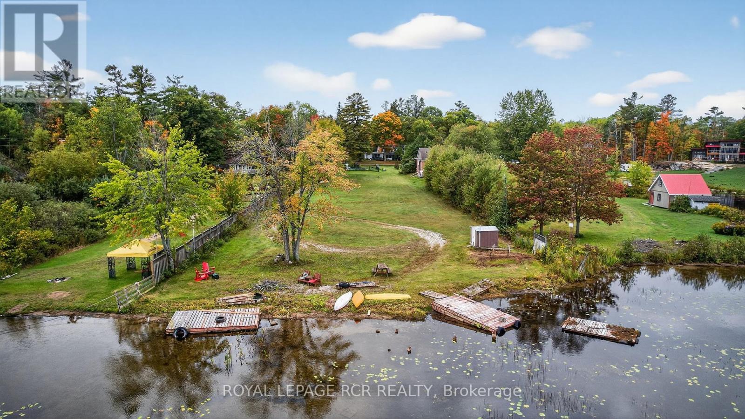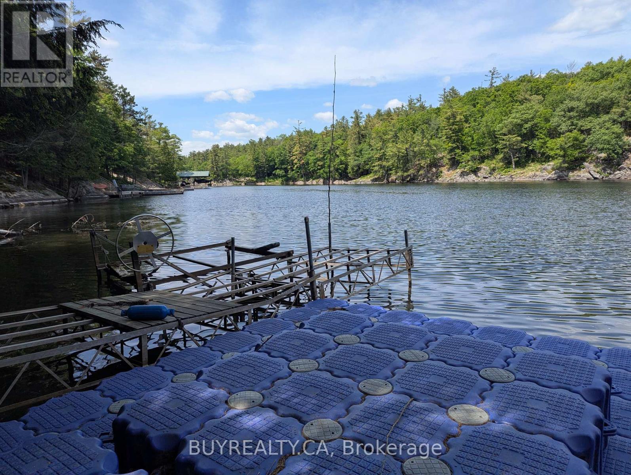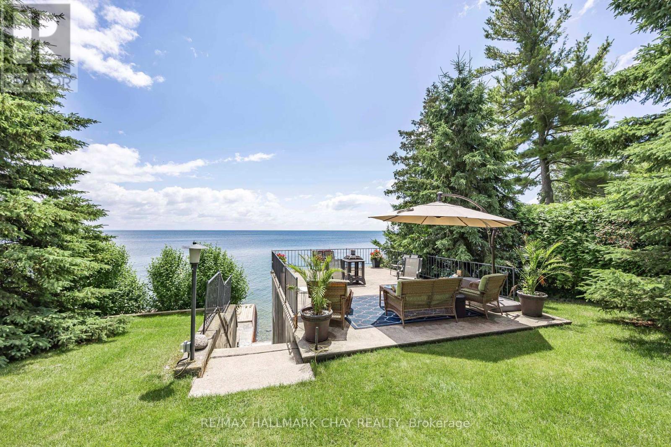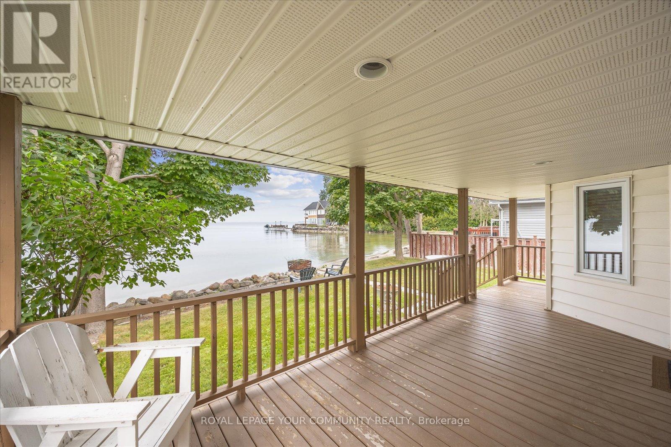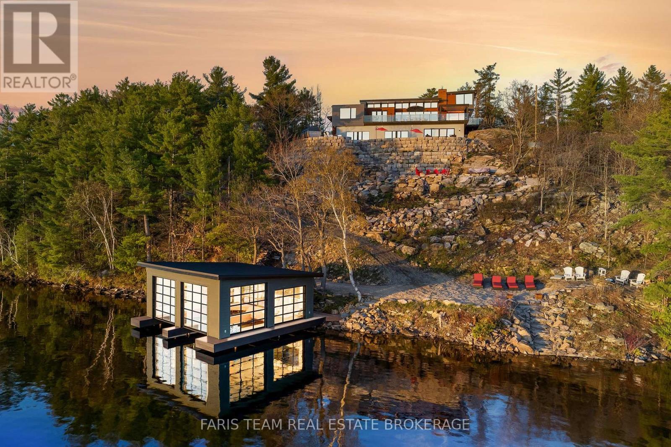- Home
- Services
- Homes For Sale Property Listings
- Neighbourhood
- Reviews
- Downloads
- Blog
- Contact
- Trusted Partners
31 Paradise Boulevard
Ramara, Ontario
Almost 4, 200 Sqft of living space detached home. Stunning and beautiful home backing on canal leading to Lake Simcoe. Chef's kitchen with side by side stainless steel appliances and a stunning great room with a wall window. Perfect for a home business with a large garage and connection office. Spacious property ideal for year round of cottage living. Wrap around elevated deck complete with hot tub. A must see home.***Please see Virtual Tour*** Main Floor: 1495 Sqft, 2nd Floor: 1709 Sqft, 3rd floor: 457 Sqft. Update Central Air: value of $8,000.00. New Roof value of $20,000.00 (id:58671)
3 Bedroom
3 Bathroom
3500 - 5000 sqft
RE/MAX Premier Inc.
1467 Cunningham Crescent
Severn, Ontario
Discover the perfect blend of lakeside tranquility and year-round comfort in this 4-bedroom, 1.5-bathroom bungalow nestled on the sought-after shores of Lake Couchiching. This open-concept, four-season cottage offers stunning water views and a warm, inviting layout ideal for family living or weekend escapes. Enjoy a family-friendly sandy beachfront with hard-packed sand and a gentle, gradual depth - perfect for young children. The bright and spacious living area features a wood-burning fireplace set against a beautiful granite stone wall, and a wall of windows overlooking the lake provides seamless access to outdoor spaces for dining, relaxation, and recreation. A separate one-bedroom lakeside bunkie offers private guest accommodations, while a detached garage/workshop with hydro provides plenty of room for hobbies or storage. There's also a dedicated storage area attached to the bunkie for all your water toys and gear, keeping lakeside living easy and organized. Located just minutes from the City of Orillia, this property combines peaceful waterfront living with convenient access to shopping, dining, local hospital (OSMH), golf, and ski hills. Whether you're seeking a full-time residence, a cozy cottage retreat, or an investment in one of Simcoe County's most desirable lakefront communities, this property delivers an exceptional lifestyle surrounded by nature, recreation, and modern amenities. Sale includes all existing furniture, dock, Seadoo lift, and personal watercraft ramp. Quick closing available - just in time for ski season at Mt. St. Louis, Horseshoe, or Hardwood Hills! Best sandy beach/waterfront on Lake Couchiching and reasonable taxes with Severn Township ( one street over from City of Orillia limits). (id:58671)
4 Bedroom
2 Bathroom
1100 - 1500 sqft
RE/MAX Right Move
2730 Lone Birch Trail N
Ramara, Ontario
LAKE SIMCOE: Autumn Bliss on Lone Birch Trail Your Lakeside Retreat with 50 Feet of Direct Waterfront Welcome to Lone Birch Trail, Where Crisp Fall Air meets the Tranquil Waters of Lake Simcoe-a cozy, Four-Season Escape Just 90 Minutes from the GTA. As the Leaves Turn to Vibrant Hues of Red and Gold, this Enchanting Home or Cottage Becomes the Perfect Autumn Sanctuary. Featuring Three Spacious Bedrooms and a Bright Open-Concept Living and Dining Area, this Retreat Seamlessly Blends Rustic Charm with Modern Comforts. Picture Yourself Curled up by the Fireplace with a Warm Drink while Taking in Panoramic Lake Views, or Stepping Outside onto Your 12' x 20' Lakeside Deck to Soak in the Glowing Sunset Skies that Only Autumn can Deliver.The Detached Garage, Durable Metal Roof, and Freshly Painted Interior (2024) Add Peace of Mind, while the Expansive Dual Decks Invite Seasonal Entertaining-Think Harvest Dinners, Bonfire Nights, and Cozy Morning Coffees Wrapped in a Blanket of Golden Light. Enjoy All the Local Fall Activities: Scenic Hikes Along Ramara's Vibrant Walking Trails, Crisp Lake Breezes During a Peaceful Kayak Ride, Charming Local Shops and Restaurants that Come Alive with Fall Flavours And Community Events that Make this Area Feel Like Home Year-Round Featured in HAVEN Magazine, this Property is More than Just a Home-it's a Lifestyle. Whether You're Looking for a Quiet Autumn Getaway, a Place to Gather with Family, or a Full-Time Lakefront Residence, This is Your Chance to Own a Rare Slice of Lake Simcoe Magic. (id:58671)
3 Bedroom
1 Bathroom
700 - 1100 sqft
Century 21 Lakeside Cove Realty Ltd.
95 Lakeshore Road E
Oro-Medonte, Ontario
Don't be deceived by this home's modest roadside appearance-behind the front door awaits a private lakeside retreat offering over 2,700 sq. ft. of renovated living space. Ideal as a full-time residence or cottage getaway, this 2020 renovated waterfront property is just 20 minutes from Barrie and Orillia and minutes from Highway 11. Enjoy 81 feet of clean Lake Simcoe shoreline with a 72-foot dock and a shallow beach cove perfect for children and launching kayaks or paddle boards. Oversized glass doors on both levels frame stunning lake views as soon as you step inside. The upper level offers engineered hardwood floors, tongue and groove ceilings with pot lights, and an open living area centered around south-facing windows and a wood-burning fireplace. The kitchen features quartz countertops, a functional island, and upgraded LG appliances. Three bedrooms and two bathrooms include a primary suite with a custom closet, three piece ensuite, and private walkout. The lower level walkout includes a fourth bedroom, third bathroom, modern wet bar or pantry, and a laundry room. Vinyl flooring supports easy indoor-outdoor living, and a natural stone gas fireplace warms the spacious rec room. Step outside to a shaded patio leading to the 6-person Jacuzzi hot tub with lounger seating. Additional upgrades include full water treatment with UV and charcoal filtration, Rogers Ignite high-speed internet, smart-home features, new A/C (2022), new furnace with UV sterilizer (2021), new roof on house and garage (2020), 200-amp service, Generac generator, insulated triple garage with subpanel and heated workshop, invisible pet fencing, a 220V EV outlet, and two sheds, one with hydro. Move in and enjoy exceptional lakefront living. (id:58671)
4 Bedroom
3 Bathroom
1500 - 2000 sqft
Century 21 B.j. Roth Realty Ltd.
39 Turtle Path
Ramara, Ontario
Charming 3-bdrm, 2-bath home perfectly situated on a picturesque pie-shaped lot with 50 feet of canal frontage and direct boating access to Lake Simcoe. Enjoy waterfront living at its finest with a large shoreline deck, gazebo and firepit, ideal for relaxing or entertaining by the water. The open-concept main floor features a bright kitchen with a convenient pantry, a spacious living and dining area with walkouts to a covered rear deck overlooking the canal, and main floor laundry for added convenience. Upstairs, you'll find a spacious primary suite complete with a walk-in closet. The family room boasts soaring vaulted ceilings, while the adjoining exercise room and sunroom offer stunning water views, creating the perfect space for family gatherings or quiet retreats. Additional highlights include municipal services (water, and sewer) a detached double car garage featuring a spiral staircase leading up to a loft games room with a pool table. Located within walking distance to Lagoon City's private sandy beach, Community Centre, and local restaurants, this home offers the perfect blend of comfort, convenience, and lakeside charm. (id:58671)
3 Bedroom
2 Bathroom
1100 - 1500 sqft
RE/MAX Country Lakes Realty Inc.
6928 County Road 169
Ramara, Ontario
Top 5 Reasons You Will Love This Property: 1) Build your custom estate on a rare 47-acre canvas featuring a mix of mature forest, open clearings, and a peaceful natural setting, ideal for designing the ultimate private retreat 2) Enjoy year-round beauty and privacy with approximately 450 metres of direct frontage along the Black River, perfect for kayaking, fishing, or simply soaking in the serene views 3) Unique RU-11 and HC zoning allows you to build your dream home and a detached shop or commercial garage, giving you flexibility for a home-based business, hobby shop, or future income potential 4) Located just minutes to Washago and Highway 11, you'll have quick access to Orillia, Muskoka, and Barrie, all while enjoying total seclusion surrounded by nature 5) Enrolled in the Managed Forest Tax Incentive Program, this property not only offers reduced property taxes but also long-term ecological and investment value. (id:58671)
0 - 699 sqft
Faris Team Real Estate Brokerage
256 Knox Road E
Wasaga Beach, Ontario
Top 5 Reasons You Will Love This Home: 1) Nestled along the banks of the scenic Nottawasaga River, this sprawling lot offers incredible privacy, mature trees, and direct walk-in access to the water, perfect for fishing, kayaking, paddleboarding, or simply soaking in the serene views 2) A rare feature that sets this property apart, your very own boat launch, giving you effortless access to the river and quick connection to Georgian Bay, ideal for spending your days cruising, casting a line, or enjoying water sports right from your backyard 3) With over 4,000 square feet of finished living space, this home provides an open-concept layout, large windows, and multiple walkouts that bring the outdoors in, with the main level featuring a primary bedroom complete with a spacious walk-in closet and a large ensuite bathroom, plus two additional bedrooms, a second full bathroom, and two sunrooms 4) The fully finished basement features a separate entrance, two bedrooms, a large recreation room, a family room with gas fireplace, and laundry area, ideal for multi-generational living or a future rental suite; enjoy the convenience of an oversized double-car garage, along with ample driveway space, alongside added peace of mind with updates, including a modern kitchen with quartz countertops 5) Whether you're seeking peaceful mornings on the deck, adventurous afternoons on the water, or cozy evenings by the fire, this riverfront home delivers, located just minutes from the beach, trails, shops, and all that Wasaga Beach has to offer. 2,161 above grade sq.ft. plus a finished basement. (id:58671)
5 Bedroom
3 Bathroom
2000 - 2500 sqft
Faris Team Real Estate Brokerage
1419 Port Stanton Parkway
Severn, Ontario
A Unique Waterfront Property located in the Quaint Lakeside Hamlet of Port Stanton. Build your own Cottage or Home with beautiful views of Sparrow Lake. Port Stanton is known for the Bayview Wildwood Resort and the Lauderdale Point Marina which is located on the Trent Severn Waterway system flowing into Sparrow Lake. This level lot has a frontage of 102 FT by a depth of 472 FT. The scenic area has direct access to the Trent Waterway system. The shore line is shallow and sandy great for swimming, boating and fishing. The property has a fenced Inground Pool located at the driveway entrance. The owner had a Sea Plane Base designation located at shoreline (Buyer to check if available to them) Across the street is the CN Rail line which no longer stops in Port Stanton trains just travel through. The Sellers family name "Stanton" is widely known in the area and have been recognized by the Historical Society for their contributions to the development in the Tourist industry that exists today. (id:58671)
Royal LePage Rcr Realty
2318 Sherwood Forest Lane
Severn, Ontario
Easy Access To Your Private Waterfront Property Through A Year-Round Private Community Road. 99' Of Waterfrontage On The Trent Severn Waterway, Part Of A Historic Navigation System That Connects Lake Ontario To Georgian Bay. Exposed Granite And Elevated Terrain Perfect For Building Your Dream Home With A Walkout. Boater's Paradise With Great Fishing Opportunities. Dock With A Deep Shoreline, Ideal For Swimming In The Warmer Summer Months, Travel Is Possible For Boaters And Paddlers Along 386 Km of Waterway. (id:58671)
Buyrealty.ca
1125 Woodland Drive
Oro-Medonte, Ontario
Welcome to your private lakeside retreat, where 72 feet of pristine, hard-bottom lakefront meets sparkling, crystal-clear watersideal for swimming, boating, and unforgettable sunsets. This fully winterized 3-bedroom, 2-bathroom bungalow sits on a beautifully treed lot, offering a peaceful, natural setting with uninterrupted water views from the moment you arrive. The open-concept living area with new vinyl flooring features a cozy wood-burning fireplace and a walkout to an expansive deck that stretches toward the lake perfect for relaxing or entertaining with the water just steps away. The lakeside eat-in kitchen is designed for both function and view, featuring stainless steel appliances including a 6-burner gas stove, fridge, and dishwasher all while enjoying panoramic views of the shoreline. Wake up every morning to the beauty of the lake in your primary bedroom with ensuite. Two additional bedrooms and a full 4-piece bath provide comfortable space for guests or family. Downstairs, a basement offers laundry and abundant storage space. But the true centerpiece? The 30' x 33' waterfront deck ideal for lakeside lounging or hosting summer gatherings with the gentle sound of the water below. Take full advantage of lake life with a 26.5' x 16' boathouse featuring a marine railway, ready for your boat and water toys. Above it, a 29' x 18' concrete deck sets the scene for unforgettable evenings under the stars. This is more than a home its a lifestyle on the lake. (id:58671)
3 Bedroom
2 Bathroom
1100 - 1500 sqft
RE/MAX Hallmark Chay Realty
2762 Lone Birch Trail
Ramara, Ontario
Year-Round Beachside Bungalow with Stunning Lake Simcoe Views! Enjoy sandy shores and swim-friendly waters just steps from your door--perfect for year-round enjoyment! This solid, well-maintained bungalow features a clean, high-and-dry crawl space with a concrete slab foundation, offering durability and peace of mind. Inside, you'll find:4 bedrooms for family or guests, A spacious living room with a view of the water, A Family sized kitchen with ample cupboard and counter space, A bright dining area offering a clear view of Lake Simcoe. Step outside to relax under the covered deck, where you can enjoy the lake breeze in comfort. The mostly fenced and gated yard adds privacy and security--great for kids, pets, and outdoor entertaining. Close to town for easy access to essential amenities.Note: The municipality is introducing a low-pressure sewer system to the area. Property owners will have approximately 3 years to decommission existing sewage systems and connect to the new municipal service. (id:58671)
4 Bedroom
1 Bathroom
1100 - 1500 sqft
Royal LePage Your Community Realty
3886 East Shore Road
Severn, Ontario
Top 5 Reasons You Will Love This Home: 1) From the striking polished concrete floors with radiant in-floor heating to the gourmet chefs kitchen and sleek high-end finishes, every inch of this home has been thoughtfully designed with contemporary comfort in mind, soak in the sweeping, unobstructed views that create the perfect backdrop for everyday living 2) With a main level primary suite for ultimate convenience, plus four additional guest bedrooms, a cozy loft, and a walkout recreation room that leads right to the waters edge, there's no shortage of room for family, friends, and creating unforgettable memories 3) Professionally landscaped to perfection, this property boasts a stunning granite patio, built-in water feature, serene sauna, and a charming screened-in Muskoka porch, with thoughtfully hardscaped stone paths guiding you through lush greenery and peaceful gathering spots 4) Set on a highly sought-after lot with an impressive 180' of pristine Gloucester Pool frontage, enjoy a sandy beach area, a private dock, and a two-slip boathouse, ideal for boating enthusiasts, while the heated, insulated, and waterproofed garage is a standout, professionally finished by Garage Living with custom shelving and durable PVC paneling 5) With true LTE high-speed internet and access via a private, four-season road, this home spans 4,037 finished square feet and presents the ultimate four-season escape or full-time luxury residence. 4,037 above grade sq.ft. (id:58671)
5 Bedroom
3 Bathroom
3500 - 5000 sqft
Faris Team Real Estate Brokerage

