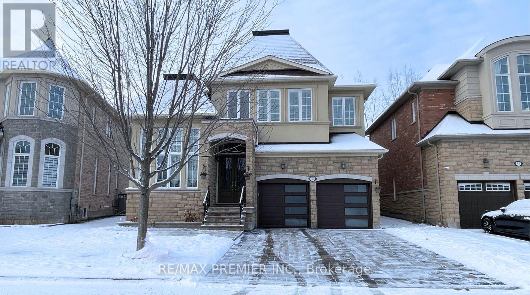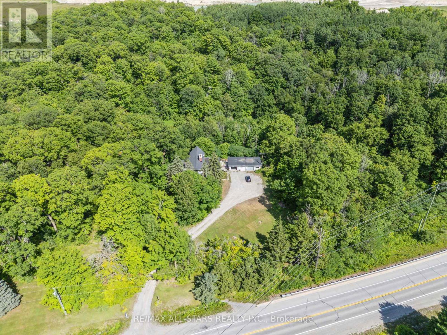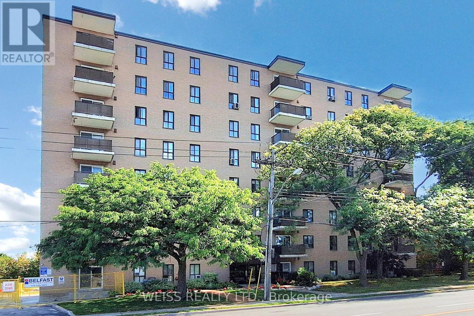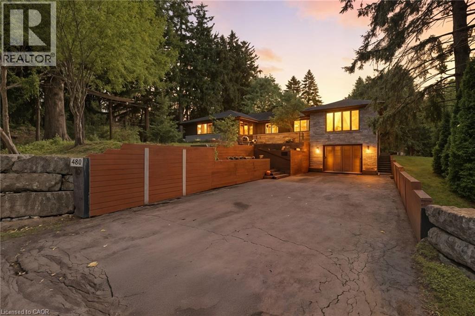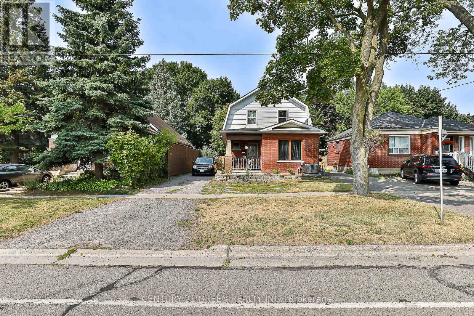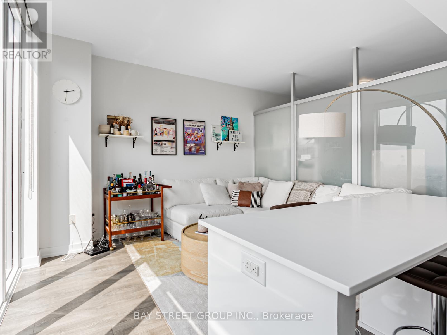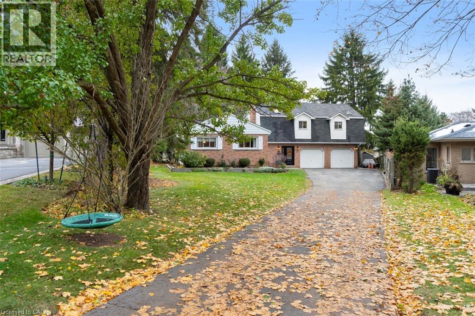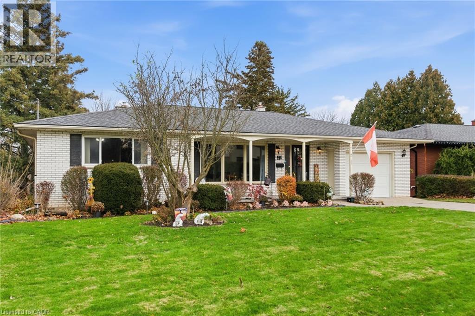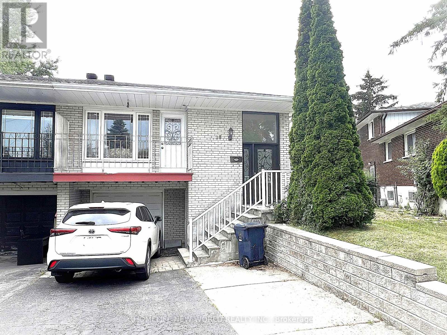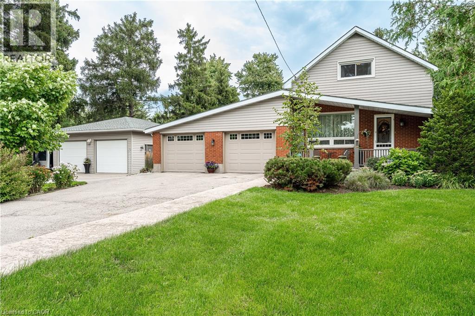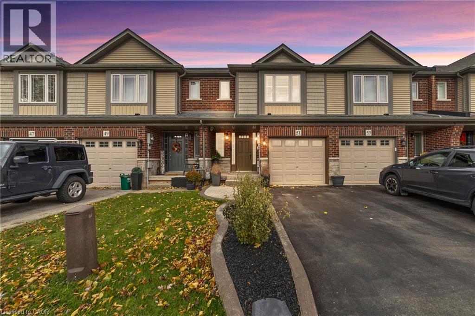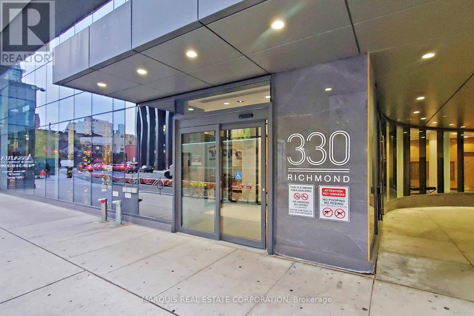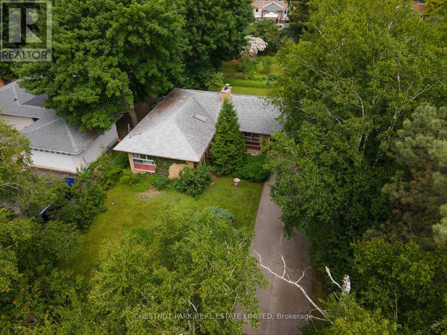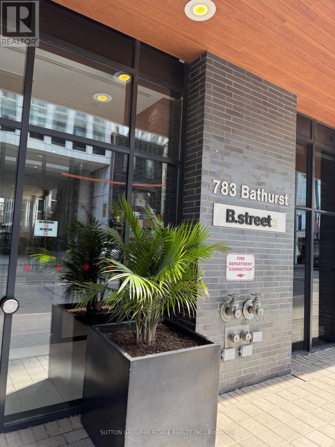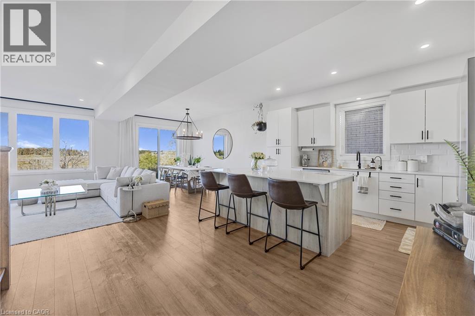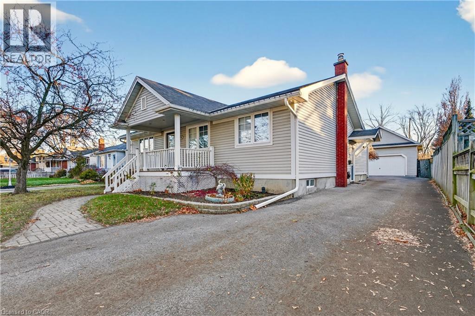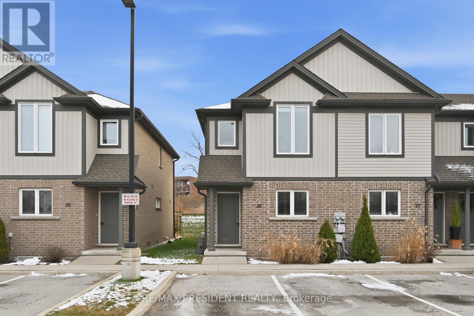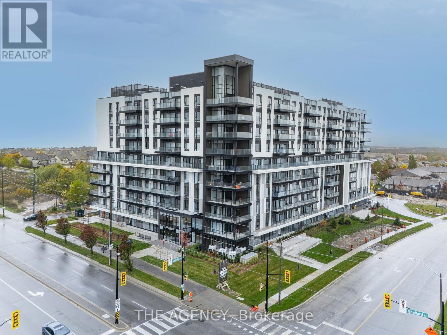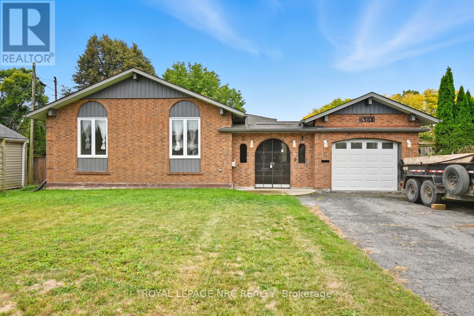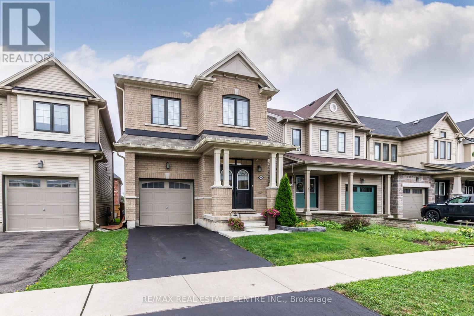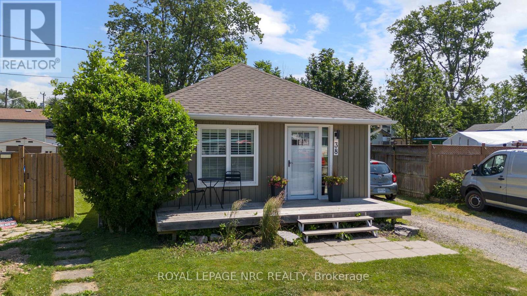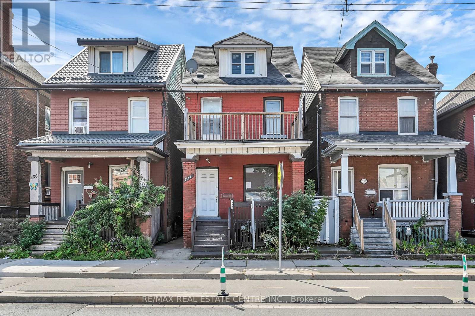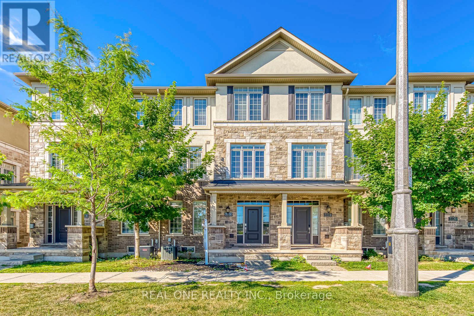- Home
- Services
- Homes For Sale Property Listings
- Neighbourhood
- Reviews
- Downloads
- Blog
- Contact
- Trusted Partners
64 Heintzman Crescent
Vaughan, Ontario
***Spectacular, Luxury Dream Home 3-Car Garage (Tandem) On A Premium 60Ft Wide at Rear Lot Backing To Conservation In Prestigious E-N-C-L-A-V-E Of Upper Thornhill Estates***Quiet Crescent Surrounded By Pond & Trails - Walk To Nature Trails/Ponds/Schools/Parks. Facade is Constructed with High-Quality Stone & Stucco, Giving it a Sophisticated & Timeless Appeal. Inviting 2-Story 20Ft Foyer With Upgraded Double Entry Doors Leads To An Expansive Open Concept Functional Layout. 19Ft Ceilings in Living Room, 10Ft Ceilings Main Floor, 9Ft Ceilings On 2nd Floor. Custom Chef's Dream Kitchen With Upgraded Extended Tall Cabinets, Large Centre Island, Granite Countertops, Backsplash, Light Valance, S/S Appliances & Walk-Out To Yard With Incredible Nature Scenery. Cathedral/Vaulted Ceilings, Smooth Ceilings, Hardwood Floors, Pot Lights, Crystal Chandeliers, Custom Window Coverings, Oak Stairs With Wrought Iron Pickets, W/I Servery W/Beverage Fridge. Living Areas of the Home are Spacious & Filled with Natural Light, Large Windows that offer Breathtaking Views. Primary Bedroom Overlooking Ravine, His/Hers Walk-In Closets And Spa- Like 6-Pc Ensuite with a Soaking Tub and Glass-enclosed Shower Overlooking Ravine. Additional Huge Unspoiled Basement with R/I 3Pc Washroom. Mudroom With Direct Access To The Garage from the house. No Sidewalk!!! Interlocked Stone Driveway & 7-Car Parking. Landscape Front & Patio With Fire Pit. Located Near Many Parks & One Of The Largest Walking Trail Systems in Vaughan. Minutes Away From Shopping, Transit, Go-Train, Golf Courses and Hwys. Super Location - Zoned For Best Top High Rated Schools - St. Theresa of Lisieux H.S & H. Carnegie P.S, Ib Program Alexander Mackenzie H.S. Many Extras, See For Yourself. (id:58671)
4 Bedroom
4 Bathroom
3000 - 3500 sqft
RE/MAX Premier Inc.
4819 Durham Regional Road 30
Uxbridge, Ontario
Set on a private 14+ acre lot surrounded by luxurious, custom-built homes, this property offers a rare blend of country-style tranquility and city convenience. Whether you're planning your dream home or looking for a smart long-term investment, this property offers strong future potential..This property presents a rare opportunity for builders, contractors, investors, or visionaries seeking to craft a custom residence in a sought after area. The existing structure is being sold in "as-is" condition and offers limited utility, making this an ideal canvas for a fresh start. Close to Go Transit, Hwy 404 and essential amenities. A unique offering to enjoy estate living without sacrificing urban access. (id:58671)
5 Bedroom
3 Bathroom
1500 - 2000 sqft
RE/MAX All-Stars Realty Inc.
Chestnut Park Real Estate Limited
404 - 1101 Pharmacy Avenue
Toronto, Ontario
Large 2 Bdrm open concept living/dining area with eat-in kitchen and en-suite laundry. Filled with natural light and oversized master bedroom with walk in closet and ensuite. Quiet well-maintained building with great amenities. Underground parking space and locker included. Location, Location!!! Steps to schools, parks, shopping and TTC. Must be seen!!! (id:58671)
2 Bedroom
2 Bathroom
900 - 999 sqft
Weiss Realty Ltd.
480 Golf Links Road
Ancaster, Ontario
Welcome to one of Ancaster’s most highly sought-after neighbourhoods! This stunning 4+1 bedroom, 3 bathroom residence offers the perfect blend of luxury, comfort, & convenience. Nestled in a family-friendly area, this home is just steps away from the prestigious Hamilton Golf & Country Club & the renowned Rousseau School — a rare opportunity for families seeking top-tier education & lifestyle. Step inside to discover beautifully renovated touches throughout, showcasing modern finishes & a warm, inviting atmosphere. Sunlight pours through large windows, illuminating the spacious main floor living areas & creating an airy, open feel. The heart of the home is the stylish kitchen, seamlessly flowing into the living & dining spaces — ideal for both everyday living & entertaining guests. Basement provides incredible in-law suite potential, with a separate space perfect for extended family or rental opportunity. Enjoy peace & privacy in the large, quiet backyard, perfect for summer barbecues, outdoor entertaining, or unwinding after a long day. Located just minutes from parks, scenic trails, top-rated schools, restaurants, shopping, & major highways, this home delivers the ultimate Ancaster lifestyle. (id:58671)
5 Bedroom
3 Bathroom
2565 sqft
Michael St. Jean Realty Inc.
58 Gibbons Street
Oshawa, Ontario
Discover the potential at 58 Gibbons St., a spacious and versatile 5-bedroom, 2-bathroom property nestled in central Oshawa. This residence includes a fully modernized, code-compliant basement suite with its own private entrance and dedicated laundry facilities ideal for extended family use or generating passive income. The home sits on a generous lot with ample parking space and a private backyard oasis, perfect for relaxing or hosting guests. Located just minutes from Oshawa Centre, public and Catholic schools, shopping hubs, restaurants, and transit routes, it offers unmatched convenience for commuters and families alike. Whether you're a first-time buyer, growing household, or savvy investor, this property checks all the boxes for comfort, value, and location. (id:58671)
5 Bedroom
2 Bathroom
1100 - 1500 sqft
Century 21 Green Realty Inc.
4101 - 426 University Avenue
Toronto, Ontario
Unbeatable Core Downtown Location! Spacious 1+Den, Approx. 740 Sq.Ft. A Rare Gem In Downtown For This Size! Modern Architecture With Bright 9 Ceilings, Floor-To-Ceiling Windows, And A Versatile Den Perfect As A 2nd Bedroom Or Home Office. Designer Kitchen Featuring Granite Island. Original Owner, Never Rented, Impeccably Maintained. Perched On A High Floor With Unobstructed Views, Offering Exceptional Openness, Abundant Natural Light, And A Premium Living Experience. Steps To Subway, U Of T, AGO, OCAD, TMU & Top Hospitals. Surrounded By Dining, Shopping, And Entertainment, Delivering The Ultimate Urban Lifestyle. Don't Miss This Opportunity! (id:58671)
2 Bedroom
1 Bathroom
700 - 799 sqft
Bay Street Group Inc.
191 Terrence Park Drive
Ancaster, Ontario
Prestigious OakHill Location! Don't miss this rare opportunity on the end of a pictursque cul-de-sac in Ancaster. Nestled in along the edge of the Dundas Valley, the OakHill/Clearview neighbourhood has experienced extensive transformation and investment into custom built homes and renovations. With an expansive 215 FT. lot (irregular), #191 Terrence Park Drive is move-in ready exhibiting 4+1 Beds, 3.5 baths with a modern, remodelled basement (2024). The extra deep, double garage for the avid hobbyist allows for workshop space, while the backyard welcomes visitors amongst mature trees, on-ground pool, hot tub and deck. With tasteful improvements, this home has been lovingly cared for by the same owner since 1976. Step inside to the oversized breezeway with storage space, purposeful for a versatile mudroom and easily-converted to an office space looking over the backyard. The white eat-in kitchen with granite counters opens directly to the spacious yet cozy family room with built-in cabinetry, wood-burning fireplace, hardwood flooring and views of the rear property. The formal dining room is perfect for hosting larger groups, while main-level laundry is a convenient added bonus. Upstairs, this unique layout is carpet-free and allows three bedrooms to view the backyard! The generous primary boasts dual closets and a 4 piece ensuite bath with soaker tub. Two additional bedrooms have updated laminate flooring and a shared 4 pce. bathroom with bath tub. The fully-finished basement completed in 2024 provides large rec. space, nook for a future kitchen, bedroom with egress window, contemporary 3 piece bathroom and ample storage room. The basement is the perfect place to spread out for home office, exercise gym, kids play area, music room and more! Better yet? Hiking trails, groceries, shops, schools, library, splash pad, arts and recreation centres are in walking distance. This idyllic locale at the end of the cul-de-sac is a rare find to create your next forever home! RSA. (id:58671)
5 Bedroom
4 Bathroom
3057 sqft
Royal LePage State Realty Inc.
42 Henrietta Street
St. Catharines, Ontario
First time ever on the market! This solid brick bungalow sits on a stunning quarter-acre ravine lot backing onto Twelve Mile Creek, in the highly sought-after Ridley neighbourhood. Renovate, build, or simply move in, this charming home offers endless possibilities for any buyer. The main level features two generous bedrooms, a recently renovated 4-piece bathroom, and convenient main-floor laundry. The bright living/dining room walks out to a balcony overlooking the beautiful ravine and flows into a spacious, light-filled kitchen. The finished basement provides a walk-out to the incredible backyard and includes a massive rec room, a recently updated 2-piece bathroom, and a versatile bonus area. Additional highlights include abundant storage and a large workshop with direct backyard access. Outside, the landscaped yard offers exceptional privacy with a covered gazebo, multiple patio areas, and plenty of green space, perfect for entertaining or relaxing by the ravine. This unbeatable location is just steps from prestigious Ridley College, and a short walk to parks, public transit, and additional schools. Less than a kilometre from GO Transit, minutes to Downtown St. Catharines and major highways, and close to countless amenities, this property truly has it all. Don’t miss your chance to own this rare gem! (id:58671)
2 Bedroom
2 Bathroom
2033 sqft
RE/MAX Escarpment Realty Inc.
28 Greyhound Drive
Toronto, Ontario
Welcome To 28 Greyhound Dr, A Rarely Offered 5-Levels backsplit Semi-detached Home In The Heart Of Bayview Woods-Steeles! Sitting Proudly On An Extra-Deep Lot, This Cherished Family Home Has Been Loved By The Same Owner For Many Years. Spacious, Sun-Filled Rooms, A Functional Multi-Level Layout, And 3 Separate Entrances Offer Endless Possibilities, Live In One Portion And Lease Out The Rest, Modernize To Your Taste. Surrounded By Mature Trees And A Peaceful Neighborhood Ambience, Yet Just Steps To Parks, Top-Rated Schools (Zion M.S. & A.Y. Jackson H.S.), TTC, GO Transit, Shops & Community Centre. An Exceptional Opportunity To Plant Roots In One Of North York Most Sought-After Communities! (id:58671)
6 Bedroom
3 Bathroom
1500 - 2000 sqft
Homelife New World Realty Inc.
16 Centre Street
Elmira, Ontario
The opportunities are endless with this rarely offered Century Home that has belonged to it's current owner and has been lovingly cared for since 1973! The time has come to offer this wonderful property to somebody else to call home. With it's large footprint of 1,921 square feet of finished living space this home is ready for a growing family to bring their vision to life and truly impress all of their friends and loved ones. From the moment you step in the front door you notice the soaring ceilings and the feeling that this home is just built well, making it the perfect canvas to make all of your dreams come true. With 3 generous sized bedrooms upstairs everyone will be happy! There's also opportunity to add a 4th bedroom on the main floor if you need the extra space. The unfinished basement is large and consists of multiple areas, where you could make the perfect games or entertainment room. For the hobbyist, there's lots of room in the double attached garage where you can store your toys and still have room to work on others or to park. The massive lot perhaps is one of the best features of this home, measuring 57' x 214' providing you with just under half an acre close to town. Plenty of potential for the savvy investor here as well to turn this Residential/Commercial zoned property into a money making machine! Book your showing today, this one won't last long!! (id:58671)
3 Bedroom
2 Bathroom
1921 sqft
R W Thur Real Estate Ltd.
3769 Road 112 Street
Stratford, Ontario
House with 35' x 35' Shop. Discover the peaceful blend of country living and modern updates in this charming property located on the outskirts of Stratford. It features a shared well with a septic system. Sitting on approximately .5 acre lot, this home offers endless possibilities for families, hobbyist, or anyone seeking extra space. The main floor offers a beautifully remodeled kitchen, with a main floor laundry/powder room and a cozy living room, a quaint family room leading to the beautiful large deck overlooking the well manicured private back yard. You'll appreciate the huge mud room behind the attached garage for all your storage needs. Upstairs you will find an updated bathroom with a dormer and two bedrooms. The basement expands your living options with a recreation room or gym, lots of storage and potential for an extra bedroom. The attached double garage now boasts a new roof for added peace of mind. Recent updates include: new furnace, central air, hot water heater and shingles on the house roof (back part of house). Also, there is a back up generator that provides that extra insurance when the lights go out! It will power up the whole home and garages. The 35' x 35' workshop can be used for many purposes, including trades people, has a new roof and a 100 AMP service, is well insulated has heat and even room for a car hoist for the care enthusiast! Make an appointment to book your viewing as opportunities like this are rare! Plenty of parking in the paved semi-circular driveway for your family get togethers! (id:58671)
2 Bedroom
2 Bathroom
1915 sqft
One Percent Realty Ltd.
51 Cedar Street
Grimsby, Ontario
Welcome Home to beautiful 51 Cedar Street! This delightful 3-bedroom, 2 full bath, 1 half bath townhome is nestled in the picturesque town of Grimsby, in an elegant and upscale neighborhood just a short walk from all the local amenities and easy highway access. The bright, open-concept living and kitchen area is ideal for family life, featuring a gourmet kitchen with stainless steel appliances, an island, and a spacious eat-in dining area, perfect for entertaining. Step through the sliding doors to a fully fenced backyard oasis complete with an oversized exposed aggregate patio and exceptional privacy. Upstairs, you'll find threegenerously sized bedrooms, including a primary suite with 4 piece ensuite, along with a beautifully appointed 4-piece bathroom. This move-in-ready home boasts gorgeous laminate floors on the main level, luxurious carpeting upstairs, and fresh paint throughout. Blending modern convenience with warm, inviting comfort, this home truly has it all! (id:58671)
3 Bedroom
3 Bathroom
1445 sqft
Royal LePage State Realty Inc.
505 - 330 Richmond Street W
Toronto, Ontario
330 Richmond Condos, located at 330 Richmond Street West in Toronto, is a condominium building situated in the city's Entertainment and Queen West districts. Developed by Greenpark Group, the building was completed in 2019. It is a 27-storey tower that contains 295 units. (id:58671)
2 Bedroom
1 Bathroom
800 - 899 sqft
Marquis Real Estate Corporation
2 Gallacher Avenue
Richmond Hill, Ontario
First time offered to the market since 1963, when built for original owners. This home is constructed with the potential to add a second floor with a steel structure in place from inception. Situated on a quiet street and a beautifully treed 75 x 200 ft rectangular shaped lot with lovingly curated gardens. Within walking distance of the East Humber Trail system and many amenities including with the many shops and restaurants on Yonge St. Within an hour or less drive to Toronto or take the GO train in from either the King, Gormley, or Bloomington Stations. nearby to many-top-tier schools including The country Day School, Villanova College, Seneca College, St. Andrew's College, and more. This property is undeniably special, much admired, and ready for the next owner. (id:58671)
3 Bedroom
2 Bathroom
1100 - 1500 sqft
Chestnut Park Real Estate Limited
814 - 783 Bathurst Street
Toronto, Ontario
Welcome to 783 Bathurst St This 2 storey Penthouse in B. Street Condos boasts 2 + 1 bedrooms, 1107 sq ft, Three private terraces total of 341 sq ft. Breathtaking East and West views of the Toronto Skyline and the CN Tower. Enjoy the sunrises and the sunsets! Feels more like a home than a condo. Floor to ceiling windows flood this home with light. The nine storey Boutique building has easy access to the cultural centres of the Annex and easy access to public transportation. The open concept floor plan features the kitchen w centre island, Quartz counters, stainless appliances. The living and dining areas flow together - great for entertaining family and friends. Both have walk outs to generous size terrace - one with a barbecue for those summer cook outs. The primary bedroom, second bedroom and ensuite laundry are located on the main floor.The generous size locker is located in front of the parking spot and has steel doors. This building offers Concierge, Fitness centre, Secure underground parking, Visitor parking, party room w kitchen and bar, Guest suite, Media/internet lounge and underground bike storage. SELLER MAY ASSIST WITH FINANCING (id:58671)
3 Bedroom
1 Bathroom
1000 - 1199 sqft
Sutton Group-Heritage Realty Inc.
52 Bedrock Drive
Stoney Creek, Ontario
Modern Elegance Connecting with Nature. Discover a home that perfectly blends sophisticated design, premium craftsmanship, and serene surroundings. Built by the renowned Priva Homes, celebrated for exceptional quality and attention to detail, this modern detached residence offers the rare combination of luxury living and natural tranquility. Set within a quiet, highly sought-after enclave that backs onto peaceful green space, this property provides a private oasis for family gatherings, weekend relaxation, or quiet reflection. Every element of this home reflects an elevated standard, from the contemporary architecture and designer lighting to granite surfaces, refined trim work, and sun-filled interiors framed by expansive windows. Inside, enjoy nearly 3,000 sq. ft. of total living space, thoughtfully designed with spacious rooms, high ceilings, and a fully finished lower level with its own entrance, ideal for supplemental income, a recreation haven, home offices, or an in-law/nanny suite. Additional upgrades include a whole-home water softener and a spa-inspired ensuite with a deep soaker tub for unwinding in style. Perfectly positioned near top-rated schools, Heritage Green Sports Park, scenic Escarpment trails and waterfalls, shopping, and major highways, this home offers the ideal balance of comfort, connection, and convenience. With interest rates on the move, now is the time to secure your place in this remarkable community, a home designed for those who appreciate the finer things in life. (id:58671)
6 Bedroom
4 Bathroom
3027 sqft
RE/MAX Escarpment Realty Inc.
56 Dunkeld Avenue
St. Catharines, Ontario
Welcome to 56 Dunkeld Avenue—an exceptionally maintained and expanded bungalow tucked into a quiet, family-friendly pocket of St. Catharines’ desirable north end. Backing directly onto the scenic Welland Canals Parkway with no rear neighbours, this rare 3+3 bedroom layout features over 3,300 sq ft of finished living space—perfect for large or multi-generational families, home-based businesses, or those craving flexibility. A beautiful great room addition features soaring cathedral ceilings and French doors that open to a private, tree-lined backyard—an ideal setting for entertaining or unwinding. The 260-foot deep lot provides incredible outdoor potential for gardens, play space, or future development. Inside, the main floor impresses with an expansive primary suite complete with a walk-in closet and private ensuite. You’ll also find main floor laundry, two additional full bathrooms, and spacious principal rooms designed for modern living. The detached two-car garage is a standout feature—built with pride, fully powered, heated by natural gas, and high ceilings—perfect for a serious workshop, studio, or potential accessory dwelling unit (ADU). Located close to top-rated schools, parks, trails, shopping, and transit, this home delivers a rare blend of space, privacy, and opportunity in one of the city’s most sought-after communities. (id:58671)
6 Bedroom
3 Bathroom
1738 sqft
Your Home Sold Guaranteed Realty Elite
26 - 7768 Ascot Circle
Niagara Falls, Ontario
Welcome to this modern townhome offering 3+ 1 bedrooms and 2.5 bathrooms in the highly sought-after Ascot Circle community of Niagara Falls. This stylish and well-maintained home features an open-concept main floor with a bright living area, a spacious dining space, and a contemporary kitchen with ample cabinetry-perfect for both everyday living and entertaining. The upper level includes 3 generously sized bedrooms with great natural light and a full 4-pc bathroom. The finished basement provides impressive additional living space with a cozy rec room, a good-sized 4th bedroom, and a convenient 3-pc bathroom, ideal for personal use, guests, extended family, or a private workspace. Built in 2019, this home offers the comfort and efficiency of newer construction along with modern finishes throughout. Located close to schools, parks, Costco, shopping, restaurants, and quick highway access, this move-in ready townhome is an excellent option. (id:58671)
4 Bedroom
3 Bathroom
1200 - 1399 sqft
RE/MAX President Realty
528 - 575 Conklin Road
Brantford, Ontario
Welcome to The Ambrose Condos at 575 Conklin Road, a modern new-build community offering stylish living in one of Brantford's most exciting growth areas. This 1-bedroom + den, 2-bath unit blends contemporary design with everyday functionality. The open-concept layout features bright living and dining areas that extend to a private balcony, creating a comfortable space to unwind or entertain.The sleek kitchen offers quality finishes, high ceilings, and large windows that fill the home with natural light. The spacious den provides flexibility for a home office, guest room, or additional living area, and two full bathrooms add everyday convenience.The Ambrose is fully equipped with completed amenities, including an exercise room, yoga studio, party room, media room, rooftop lounge with BBQs, and a rooftop track. Set in a vibrant and expanding neighbourhood close to parks, shopping, restaurants, schools, and major commuter routes including Highway 403, this brand-new condo is ideal for first-time buyers, downsizers, or investors seeking a modern, low-maintenance lifestyle in a thriving Brantford community. (id:58671)
1 Bedroom
2 Bathroom
600 - 699 sqft
The Agency
6568 Riall Street
Niagara Falls, Ontario
Welcome to Riall St. Prime North End neighbourhood. Oversized 4 level backsplit with 2,800 sq. ft +/- living space. Step into the enclosed atrium complete with 2 skylights. The home has a double foyer, perfect for separate entry for future in-law. Ceramic flooring through to the kitchen. sunken living room, sep. dining, dream size kitchen with wall to wall counter and under counter cabinetry overlooking living room. Only 2 steps up to 3 bedrooms. Primary with walk in closet and 2 pc bathroom (needs sink) redone 4pc main bath. Lower level complete with large finished recreation room (gas f/p) 4 th bedroom, newly done 3pc bath with walk in shower and storage. Basement level with finished office/craft/playroom. Cold room. Laundry/furnace room plus additional storage room. Furnace and air replaced. Windows replaced. Just needs some finishing touches. Fully fenced yard plus shed. Large covered patio with blinds on west side and lighting. Close to shopping, highway access, bus route and schools. (id:58671)
3 Bedroom
3 Bathroom
1100 - 1500 sqft
Royal LePage NRC Realty
46 Kelso Drive
Haldimand, Ontario
Well Maintained, very bright and relaxing, modern, open concept layout with 4 bedrooms and 2.5 bathrooms located in a growing neighbourhood. Ideal to own an affordable house close to Hamilton. Highway access, schools and amenities in the neighbourhood. (id:58671)
4 Bedroom
3 Bathroom
1500 - 2000 sqft
RE/MAX Real Estate Centre Inc.
38 Lincoln Road E
Fort Erie, Ontario
Quick closing is now available!! Welcome to 38 Lincoln Rd. East, in the heart of the Village of Crystal Beach. Completely renovated in 2019, this 2-bedroom bungalow is a turnkey property with no tasks left on your to-do list, simply pack your beach towel! Step into the open-concept kitchen/living area adorned with quartz countertops, a breakfast bar, and ample cabinetry, complemented by stainless steel appliances. The home boasts premium features such as custom-built cabinetry in the bedroom closets, a barn door, pot lighting, upgraded trim, custom vinyl California shutters and distinctive interior doors. The structural and mechanical aspects of the house are equally impressive, with exterior walls expanded for additional insulation, a high efficiency gas forced air furnace, central air, and upgraded wiring and plumbing. The exterior features updated windows, doors, siding, soffit, fascia, eaves, and roof, a 21'x6' front deck, and a 16'x8' covered rear patio. The property is fully fenced in and includes a newer shed, ideal for storage. With the covered patio and gas BBQ line this home is great for entertaining. Nestled in the vibrant circles of Crystal Beach, this house offers a low-maintenance, charming retreat within walking distance of new shops, restaurants, and the Bay Beach Park on Lake Erie's sandy shores. Conveniently located near the historic Village of Ridgeway, the QEW, Fort Erie, and the Peace Bridge to the USA, this property is a delightful and cozy escape. If this sounds like the lifestyle for you, perhaps it's time to (re)Discover Crystal Beach! (id:58671)
2 Bedroom
1 Bathroom
700 - 1100 sqft
Royal LePage NRC Realty
334 Cannon Street E
Hamilton, Ontario
Welcome to 334 Cannon St E! This 2.5-storey detached brick home offers over 1,600 sq.ft. of functional living space and plenty of potential. Featuring 3 spacious bedrooms plus a full loftideal as a 4th bedroom, home office, hobby or additional living areathis property is well-suited for first-time buyers, families, or investors looking to add value. The main floor includes an updated kitchen with white cabinetry, quartz countertops, complemented by bright, open spaces. Outside, youll find nice yard, covered front porch, and a second-floor balcony for added outdoor enjoyment. Located in a central Hamilton neighbourhood, youll be within minutes of downtown amenities, shops, restaurants, and the West Harbour GO Station. With recent updates already in place and room to make it your own, this property presents a great opportunity to enter the market or expand your investment portfolio. (id:58671)
3 Bedroom
3 Bathroom
1100 - 1500 sqft
RE/MAX Real Estate Centre Inc.
3116 Postridge Drive
Oakville, Ontario
5 Elite Picks! Here Are 5 Reasons To Make This Home Your Own: 1. Spacious Kitchen Boasting Large Centre Island with Breakfast Bar, Granite Countertops, Classy Tile Backsplash, Stainless Steel Appliances & Patio Door W/O to Large Balcony. 2. Generous Open Concept Living/Dining Room with Large Window and Bright & Spacious Family Room Boasting Large Windows and Plenty of Room for Office Space. 3. 3 Bedrooms & 2 Full Baths on 3rd Level, with Double Door Entry to Primary Bedroom Featuring W/I Closet & 3pc Ensuite with Large Vanity & Oversized Shower. 4. Covered Porch Entry to Large Foyer Leading to Finished Ground Level Boasting Wonderful Guest Suite with New Laminate Flooring ('24) & 4pc Ensuite, Plus Convenient Access to Garage! 5. Fabulous Location in Oakville's Growing Joshua Meadows Community Overlooking/Across the Road from William Rose Park with Tennis & Pickleball Courts, Baseball Diamond, Splash Pad Area & More, and within Walking Distance to Many Parks & Trails, Schools, and the Uptown Core with Shopping, Restaurants & Many More Amenities... Plus Quick & Convenient Access to Public Transit & Hwys 401, 407 & 403/QEW! All This & More! 1,866 Sq.Ft. of A/G Living Space! Main Level Laundry Closet Conveniently Located Off the Kitchen & 2pc Powder Room Complete the Main Level. 9' Ceilings on Ground & Main Levels / 8' on 3rd Level. Attached 2 Car Garage & Double Driveway. (id:58671)
4 Bedroom
4 Bathroom
1500 - 2000 sqft
Real One Realty Inc.

