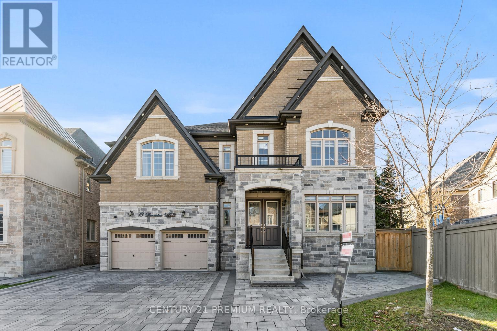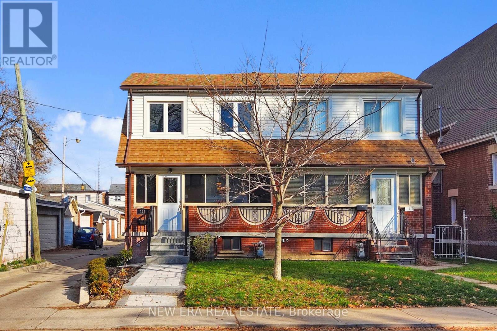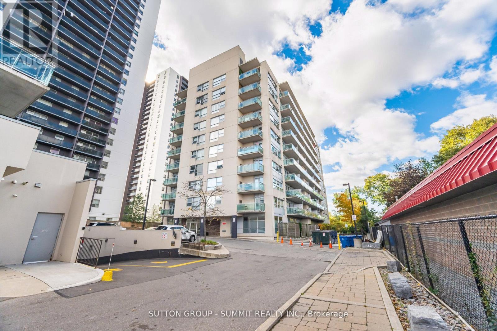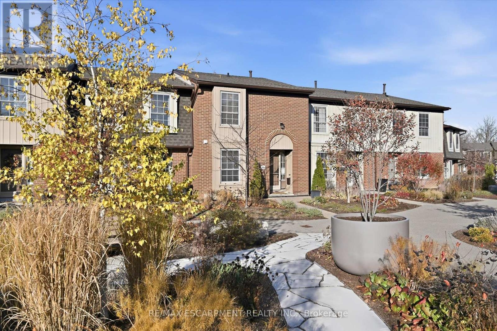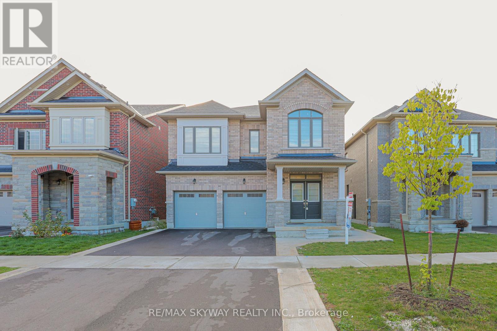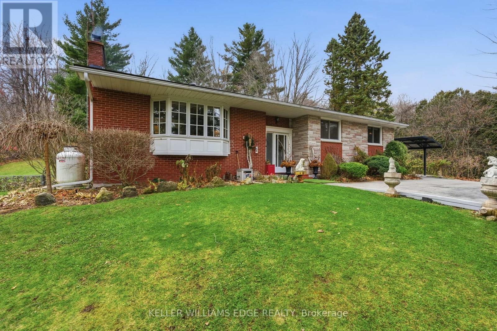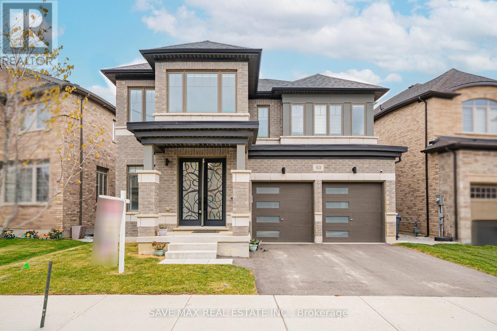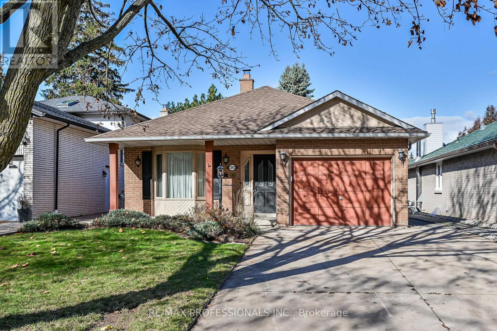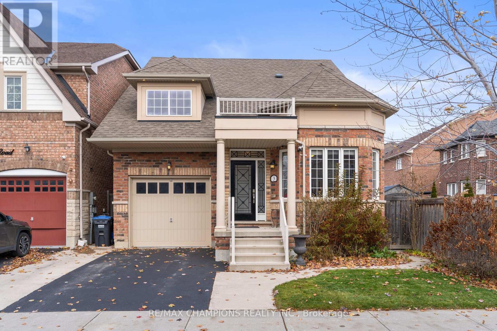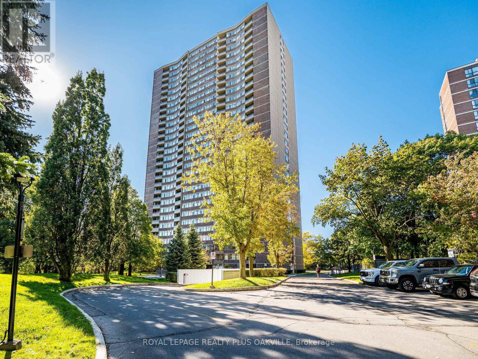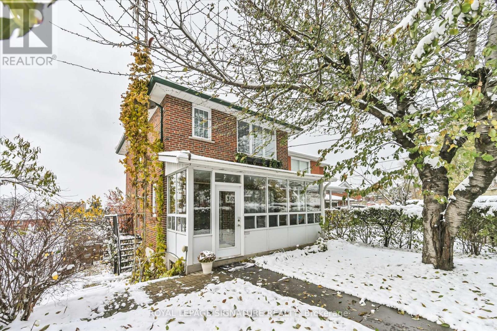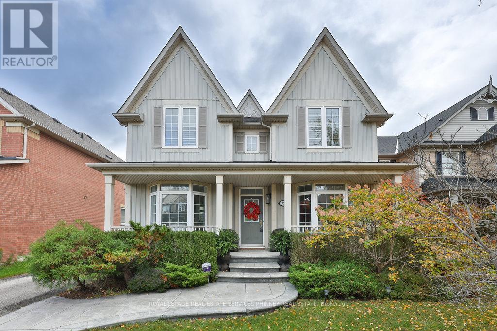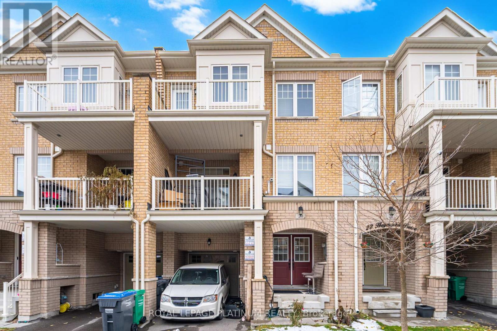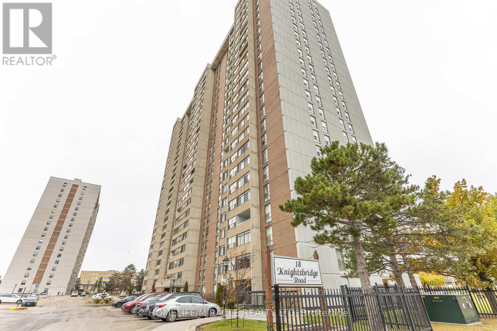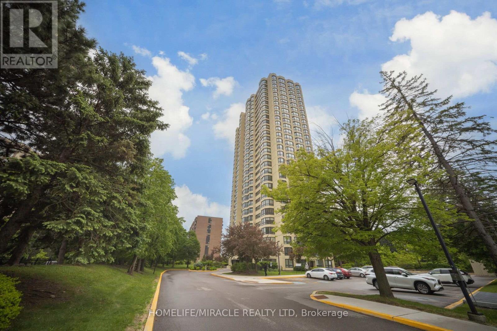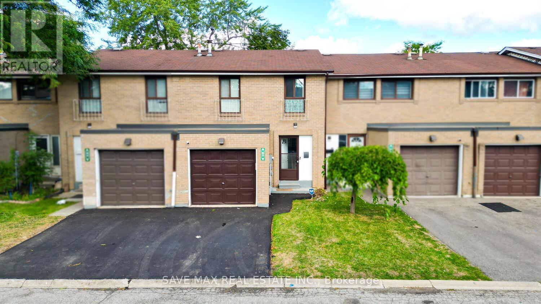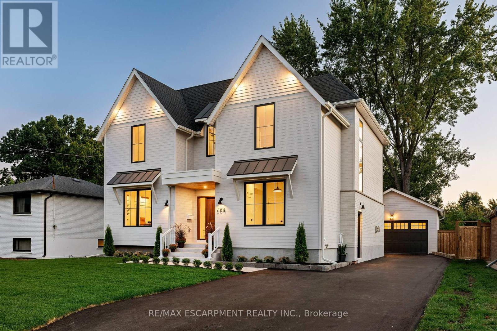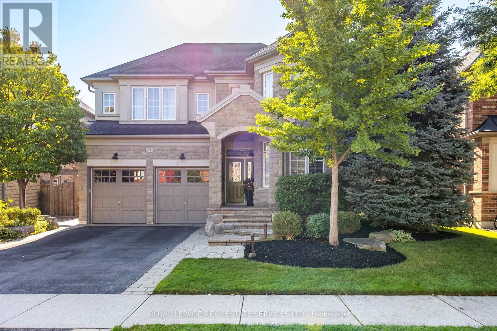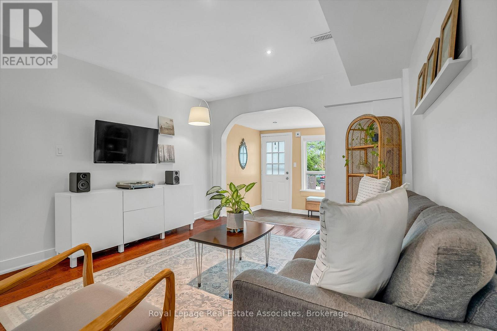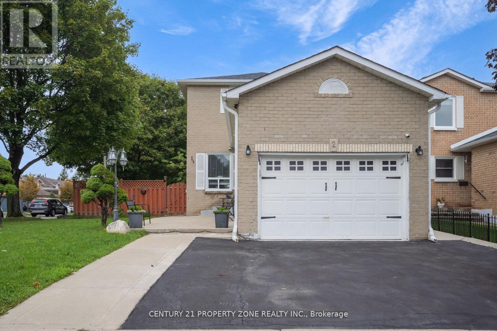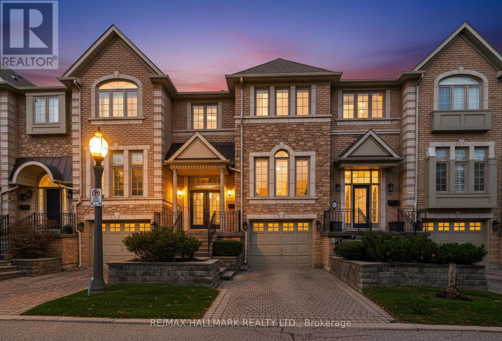- Home
- Services
- Homes For Sale Property Listings
- Neighbourhood
- Reviews
- Downloads
- Blog
- Contact
- Trusted Partners
18 Landview Road
Brampton, Ontario
Luxury 5-bed, 5-bath home in Vales of the Humber with 4,163 sqft above grade. Features include a grand open-to-above foyer, 10-ft main floor ceilings, 9-ft ceilings on 2nd & basement, gourmet kitchen with tea/coffee prep area, spacious family room, and office/library. All bedrooms have ensuites. Primary includes spa-style bath & W/I closet. Exterior offers full pot lighting, tandem 3-car garage with 14-ft ceiling & side entrance, no sidewalk, interlocked driveway, and landscaped backyard with fire pit. Two basement entrances, including direct access from the mudroom/laundry-great for future in-law suite potential. Newly built & meticulously maintained. (id:58671)
5 Bedroom
5 Bathroom
3500 - 5000 sqft
Century 21 Premium Realty
119 Harvie Avenue
Toronto, Ontario
Welcome to 119 Harvie Avenue, a beautifully maintained 3-bedroom, 3-bathroom home offering exceptional value in the heart of vibrant Corso Italia. This spacious home features an open-concept living and dining area, an updated kitchen with modern finishes and backsplash, well-sized bedrooms, and an upstairs bathroom featuring a two-person jacuzzi tub. Enjoy the convenience of a 2-car garage, a functional layout, and plenty of storage. Located just steps from St. Clair West, you're within walking distance of trendy cafés, bakeries, restaurants, schools, Earlscourt Park, and the St. Clair streetcar for easy commuting. Recent upgrades include LG refrigerator (2025), LG range (2025), new furnace & A/C (2025), updated landscaping, new fence, backyard patio (2025), and a refreshed front walkway. A fantastic move-in-ready opportunity in one of Toronto's most sought-after neighbourhoods. (id:58671)
3 Bedroom
3 Bathroom
1100 - 1500 sqft
New Era Real Estate
11024 Trafalgar Road
Halton Hills, Ontario
Welcome to this stunning, custom-built residence never lived in and impeccably designed. Truly move-in ready, this home offers the perfect blend of luxury, comfort, and modern convenience. This home is equipped with designer high-end fixtures throughout, including custom millwork in the kitchen. The bathrooms are finished with modern fixtures such as linear drains and extra-large format tiles, offering a sleek, contemporary aesthetic that's both visually striking and easy to maintain. Mood lighting flows throughout the home, creating a warm and inviting ambiance in every room. Convenient second-floor laundry adds everyday functionality. Outside, the property features premium Camclad siding renowned for its durability, energy efficiency, and low maintenance delivering a clean, modern look. A freshly paved driveway adds to the homes impeccable curb appeal, while the expansive backyard offers endless possibilities for entertaining, recreation, or future customization. For added peace of mind, most plumbing fixtures come with a lifetime warranty. Located just 5 minutes from town, a few minutes to the golf course, and 10 minutes to Highway 401 and Toronto Premium Outlets, this home offers the best of peaceful country living with convenient access to amenities. Don't miss your chance to own this exceptional home - move in and start enjoying it today! (id:58671)
3 Bedroom
3 Bathroom
2000 - 2500 sqft
Royal LePage Signature Realty
401 - 2464 Weston Road
Toronto, Ontario
Fantastic opportunity for first-time homebuyers, downsizers and investors: 1 Bedroom unit that offers an exceptional open-concept layout with a welcoming foyer, mirrored jacket closet and in-suite laundry, Large bedroom with closet, floor to ceiling windows with an abundance of natural light throughout all the rooms (Kitchen, Living/Dining, Bedroom), walk-out from living room to oversized balcony. This condo boasts an unbeatable location, just steps from public transit and conveniently close to both Highway 401 and 400. Commuting downtown or Vaughan is effortless with TTC access right at your doorstep. The unit also includes one underground parking spot and a locker. The building features a games/conference room, an exercise room, underground and surface visitor's parking. For outdoor enthusiasts, there's a nature walking/biking trails along the Humber River directly behind the building, and the Weston Golf Club is also nearby. Additionally, the building is steps away from a shopping plazas that includes a Real Canadian Superstore, TD Bank, LCBO, various restaurants, parks, a fitness center, and a medical clinic. You'll also find Weston GO and Metrolinx Express services to Union Station and Pearson Airport within walking distance. This excellently maintained and well-managed building offers the epitome of low-maintenance living. Do not miss out! Offers accepted Dec. 1st. (id:58671)
1 Bedroom
1 Bathroom
500 - 599 sqft
Sutton Group - Summit Realty Inc.
60 - 3029 Glencrest Road
Burlington, Ontario
Opportunity is knocking in central Burlington, in the high-demand Roseland neighbourhood. This 1260 sq ft condo townhouse (+ fin. bsmnt) offers incredible value with rare 2 underground parking spots with private entrance to the house, a private community pool & party room, and a walk-out basement to a fully fenced patio yard complete with a gate that opens directly onto private walking paths and treed views. Inside, you'll find a smart, functional layout with room to grow --- perfect for first-time buyers, young families, or for downsizing into a comfortable space. The bright updated kitchen has granite countertops and soft-close cabinetry. With a little elbow grease and personal touches, this home will truly shine. Enjoy a low-maintenance lifestyle in this friendly, well-managed community. Major improvements have been completed recently including new fencing, roof shingles, major underground parking structure renewal, windows and doors. Bell Fibe internet and cable TV, water, snow removal, landscaping is all included in the condo fees, making them competitive for this quality of complex! And the location is fantastic - Across the street from Central Park with a library, seniors centre, concert amphitheatre, and close to fabulous downtown Burlington. Easy access to both Appleby and Burlington GO stations and QEW and transit for commuters. Don't miss this unique chance to own a versatile home with standout features rarely found at this price point! (id:58671)
3 Bedroom
3 Bathroom
1200 - 1399 sqft
RE/MAX Escarpment Realty Inc.
379 Valleyway Drive
Brampton, Ontario
Welcome to this 2024 built, beautiful detached 5+3 bedroom home in the highly desirable Credit Valley Community. This home features a double car garage, 4-car driveway, and double door entrance leading to a bright, open layout with grand living room with coffered ceiling, bright great room with fireplace, formal dining room, modern kitchen with quartz countertops and stainless steel appliances, and a breakfast area with walkout to patio. Upstairs offers 5spacious bedrooms, 4 bathrooms, and 9 ft ceilings on both main and upper levels with a second-floor laundry. The primary bedroom offers a big walk-in closet and spacious 6-piece ensuite. The second bedroom also features its own private ensuite, and two other bedrooms are connected by a Jack &Jill bathroom-perfect for families. The finished LEGAL basement is a major highlight, with separate laundry includes a LEGAL 2-bedroom 2-bathrooms suite with separate entrance, plus an additional 1-Bedroom suite with full washroom & wet bar - perfect for rental income or extended family. Close to top-rated schools, parks, shopping, and highways. Don't miss this exceptional opportunity to own a beautiful home in one of Brampton's most sought-after neighborhoods! Close to all of the amenities including, Schools, Transit, place of worships. (id:58671)
8 Bedroom
7 Bathroom
3000 - 3500 sqft
RE/MAX Skyway Realty Inc.
5600 Cedar Springs Road
Burlington, Ontario
Looking for space, privacy, and the true magic of country living? Nestled on .84 acres of towering trees and set back from the road, this all-brick home at 5600 Cedar Springs Road has been a cherished family retreat for 14 years. From the moment the owners first arrived, they've loved the perfect balance of space and intimacy, the surrounding nature, and the peaceful scenery filled with birds and wildlife. Over the years, this home has been the backdrop for countless memories: lively gatherings with friends, quiet winter evenings by the wood-burning stove, and tobogganing adventures on snowy days in the front yard. The front yard pond, flowing stream, and abundant wildlife have made every day a small escape into nature, with deer, wild turkeys, and squirrels as frequent visitors. Life here has been full of simple pleasures: gardening, planting vegetables, making homemade raspberry jam, crafting outdoor furniture, enjoying charcoal BBQs, and relaxing by the fire pit surrounded by seasonal flowers, butterflies, and the soft sounds of the countryside. The home's bright and spacious living and dining rooms, three generous bedrooms, two bathrooms, and lower-level family room with walkout to the patio offer the perfect combination of comfort, warmth, and connection to the outdoors. Two cozy fireplaces, one in the living room and one in the rec room, add warmth and charm throughout the year. This is a home that embraces family, celebrates nature, and invites you to create memories of your own. Whether entertaining, exploring the outdoors, or simply enjoying quiet moments in your backyard sanctuary, this property truly offers the best of country living while remaining just minutes from city amenities and major highways. (id:58671)
3 Bedroom
2 Bathroom
1100 - 1500 sqft
Keller Williams Edge Realty
53 Lipscott Drive
Caledon, Ontario
Unparalleled Elegance & Grandeur Exquisite Of Luxurious Detached Home In One Of The Demanding Neighborhood In Caledon, Immaculate 5 Bedroom, 5 Washroom With Unfinished Lookout Basement With Separate Entrance By The Builder Appx 3,500 Sqft Area, Double door Entry, Combined Family/Dining Room With Pot lights & Fireplace, Office With Pot lights & French Door, Stunning Kitchen With Granite Centre Island/ Backsplash, B/I S/S Appliances/Upgraded Cabinet, Breakfast Combined With Kitchen W/o To Backyard, No Carpet Whole House, Oaks Wide Stairs W Iron Picked,2nd Floor Offers 3 Master One With W/I Closet/6 Pc Ensuite Upgraded Washroom/Double Sink/Quartz Counter, The Other 2 Master With 4 Pc Ensuite/Closet, The Other 2 Good Size Bedroom W Jack & Jill Upgraded 4 Pc Bath/Closet. Don't Miss The Opportunity To Own A Truly Upgraded Home In One Of Caledon's Fastest-Growing Community, This House Is Move In Ready!! Close To Great Schools, Transit, Shopping, Highways 410 & Future 413, Worship & More. (id:58671)
5 Bedroom
5 Bathroom
3000 - 3500 sqft
Save Max Real Estate Inc.
1262 Nathaniel Crescent
Burlington, Ontario
Welcome to 1262 Nathaniel Crescent, a solid brick bungalow offering an extraordinary opportunity to create your dream home in Burlington's desirable Maples Community. Set on a 40 X 114.83ft lot with mature trees, great curb appeal and a charming front porch, this residence is brimming with potential. With 1384 sq ft above grade and a functional layout, there is plenty of room to reimagine this space for your lifestyle. The main level includes a spacious living room with hardwood floors, a brick fireplace and a beautiful bay window overlooking the front yard. A formal dining room adjacent to the bright kitchen is just awaiting your modern touches. Walk down the tucked in hallway to your spacious primary bedroom, with ensuite bath and large walk in closet. A versatile second bedroom/den, second full bath and main level laundry completes this ground level living space. The lower level offers a large recreation room, 2generously sized bedrooms, another full 3 piece bath, and a huge unfinished workshop/utility space with a massive cold cellar for additional storage. You will be amazed at the amount of space, it just keeps going! The fully fenced backyard with a generous lawn provides a peaceful setting for family enjoyment or future landscaping projects. A single car attached garage with inside entry, and a private drive can easily accommodate 4 cars. Experience Burlingtons unique lifestyle, with easy access to Spencer Smith Park, the Downtown Core, forested hiking trails, golf courses, Lasalle Marina/boating and exquisite dining all while being ideally situated on a quite, private crescent just minutes to highways and the Go Train. Welcome Home!! (id:58671)
4 Bedroom
3 Bathroom
1100 - 1500 sqft
RE/MAX Professionals Inc.
3 Arcadia Road
Caledon, Ontario
Beautiful: Well-Kept: 3+1 bedroom with finished basement: Loft on 2nd Floor with sitting area and 3rd Bedroom with full bath: Eat in Kitchen with Glass and ceramic Back splash,under Valance and above cabinet lighting: Oak staircase: Master Bedroom with 4 pc ensuite: Double closet: Entry from house to garage: (id:58671)
4 Bedroom
4 Bathroom
1100 - 1500 sqft
RE/MAX Champions Realty Inc.
2006 - 3100 Kirwin Avenue
Mississauga, Ontario
Welcome to this bright and spacious condo nestle on beautifully landscaped parkland with abundant green space and walking paths along the river. This condo features an open concept layout with a living and dining area that walks out to an open balcony offering panoramic city views. The kitchen boasts ample cabinet space, pot lights, an island and ceramic floor. Large master bedroom with walk-in closet and laminate floor. Freshly painted throughout. Ensuite laundry, locker and 2 parking spots. Newer windows and balcony doors (2024/25). Heating and cooling installed in 2021, thermostat (2021), bird netting (2021), main bath fan motor (2021). New bath tub drainer and over flow (2022), p-trap and strainer in kitchen (2022), A/C vertical fan coil (2023). Close to Square One shopping, schools, parks, public transit, highways QEW, 403 and 407 and Cooksville GO Station. (id:58671)
2 Bedroom
2 Bathroom
1000 - 1199 sqft
Royal LePage Realty Plus Oakville
114 Six Point Road
Toronto, Ontario
Welcome to this immaculate executive townhome in the heart of Islington Village. Built by Dunpar Homes, this residence offers a thoughtfully designed layout with 3 spacious bedrooms, including a full-floor primary retreat, 3 washrooms, and a 2-car tandem garage. The open-concept main level features exquisite hardwood floors, built-in shelves, a gas fireplace, pot lights, and a walk-out to a private deck with a BBQ gas line. The bright, modern kitchen includes marble countertops, stainless steel appliances, under-cabinet lighting, a south-facing bay window, and a breakfast bar. A versatile ground-floor flex space is ideal for a home office, gym, or studio. The top-floor primary suite spans the entire level, offering room for a king-sized bed and full-size furniture, a private deck, a large walk-in closet with custom organizers, and a luxurious ensuite with a glass shower, double vanity, and deep soaker tub. The second floor offers 2 generous bedrooms - one with a wall-to-wall closet organizer and the other with bright south-facing windows - plus a convenient laundry room and 4-piece bathroom. Designed for effortless entertaining, the main floor's 9' ceilings and tasteful finishes make this home truly move-in ready. The location is unbeatable: walk to Islington Subway Station, with GO Transit, Sherway Gardens, the Gardiner, Hwy 427, shops, restaurants, and parks all nearby ** A rare perk for this home (and not to be underestimated for daily living) convenient on-street parking right out front for your guests...seriously, this comes in incredibly handy! (id:58671)
3 Bedroom
3 Bathroom
1500 - 2000 sqft
RE/MAX All-Stars Realty Inc.
362 Silverthorn Avenue
Toronto, Ontario
Beautiful two-storey detached home ideally located near the new Eglinton Cross-Town LRT, with quick access to Highways 400 and 401. Features a detached one-car garage with a private laneway.This home offers multiple premium upgrades and includes three bedrooms and two bathrooms. The primary bedroom overlooks stunning spring blossoms, while the nursery features a cozy built-in window seat and bookcase. The second-floor bathroom boasts heated floors, built-in storage, and elegant marble finishes.The open-concept kitchen and dining area feature a heated marble floor and induction cooktop. The high-ceiling basement includes a wood-burning fireplace, walkout to the backyard, and a separate entrance-ideal for a potential studio apartment.Surrounded by lush greenery and mature trees, the property offers a terraced side garden perfect for plant lovers and a landscaped backyard centered around an apricot tree. Perched on a hilltop, the home is filled with natural light and offers stunning sunset views.Additional highlights include a spacious cantina, solid brick construction, high-mount digital TV antenna, new plumbing and wiring, a tankless hot water heater, and a new A/C unit.Blending vintage charm with modern comfort, this home offers character, warmth, and convenience in one of Toronto's most desirable locations. (id:58671)
3 Bedroom
2 Bathroom
700 - 1100 sqft
Royal LePage Signature Realty
958 Irish Moss Road
Mississauga, Ontario
Welcome to 958 Irish Moss, a stunning home built by Monarch nestled in the highly desirable Gooderham Estates community of Meadowvale Village, featuring ~4000 sqft of total living space. Set on a premium lot backing onto Cooper Common Park, this newly renovated home offers the perfect blend of luxury, privacy, & family-friendly living. The idyllic front porch is perfect for morning coffees or evening cocktails, while the professionally landscaped backyard serves as your own private retreat complete with a gas fireplace, stone patio, & dedicated outdoor entertaining space. Step inside to discover a bright, airy main floor featuring 9 ceilings & hardwood flooring throughout. Featuring a formal dining room with butlers pass-through to the kitchen, separate living room overlooking lush front gardens, an open-concept great room with soaring ceilings, floor-to-ceiling windows, a stone feature wall with gas fireplace & eat-in kitchen equipped with stainless steel appliances, quartz countertops, breakfast bar, & generous storage. Upstairs, the primary suite is a tranquil retreat with a walk-in closet & a spa-inspired 5-piece ensuite w/ heated floors, complete with a soaker tub. Three additional spacious bedrooms and a 4-piece bath offer comfort and flexibility for growing families. The newly finished lower level adds over 1,300 sqft of living space, including a large recreation room, wet bar with seating, feature wine wall, gas fireplace, 5th bedroom/office with a walk-in closet, 3-piece bath, & a large unfinished room easily convertible into a 6th bedroom. Perfect for those looking for an in-law/nanny suite or rental income. Additional features include a detached double car garage, parking for 6+ vehicles in the extended driveway, main floor laundry & ample storage throughout. Centrally located near top-rated public & private schools, major highways, airport, scenic trails along the Credit River, charming shops & restaurants in Streetsville & Heartland Shopping Centres (id:58671)
6 Bedroom
4 Bathroom
2500 - 3000 sqft
Royal LePage Real Estate Services Phinney Real Estate
20 Haymarket Drive
Brampton, Ontario
Freehold townhome in the Northwest Brampton. Spacious modern townhouse ideal for family living. Good size 3 bedrooms, 3 bathrooms, with plenty of sunlight . Main floor foyer with convenient garage access perfect for cozy living room or office room setup. . The second floor with a big kitchen with living and dining areas. Enjoy the private two balconies from the dining room and primary bedroom . Located close to parks, highly rated schools, Mount Pleasant GO, and other amenities.3 car parkings. Much more to enjoy . (id:58671)
3 Bedroom
3 Bathroom
1500 - 2000 sqft
Royal LePage Platinum Realty
1254 Jezero Crescent
Oakville, Ontario
5 Elite Picks! Here Are 5 Reasons To Make This Home Your Own: 1. Spacious, Well-Maintained 4+1 Bedroom & 4 Bath Semi-Detached Home in Joshua Creek with 2,416 Sq.Ft. of Above-Ground Living Space PLUS Over 1,100 Sq.Ft. in the Finished Bsmt! 2. Oversized Chef's Kitchen Boasting Large Centre Island with Breakfast Bar & Ample Storage, Granite Countertops, Classy Tile Backsplash, B/I Stainless Steel Appliances & Garden Door W/O to Patio & Generous Backyard. 3. Well-Appointed Principal Rooms with California Shutters & Hardwood Flooring, Including Bright & Beautiful Open Family Room with Gas Fireplace & Many Windows, Plus Separate Formal Dining & Living Rooms with French Doors & Large Windows. 4. 4 Good-Sized Bedrooms with Hardwood Flooring, 2 Baths & Convenient Upper Level Laundry Room on 2nd Level, with Primary Bedroom Featuring W/I Closet (with Extensive Closet Organizers) & 5pc Ensuite with Double Vanity, Soaker Tub & Large Glass-Enclosed Shower. 5. Bright Finished Bsmt ('20) Boasting Oversized Open Concept Rec Room with Gas Fireplace, Plus Full 3pc Bath, Separate Office/Gym (Or 5th Bdrm) & Ample Storage. All This & More! Gracious Double Door Entry to Large Foyer. 2pc Powder Room & Convenient Mud Room with Large Closet & Access to Garage Complete the Main Level. Smooth 9' Ceilings Thru Main Level / 8' Ceilings on 2nd Level. Handy Double Closet on Landing. Modern 5pc Main Bath with Double Vanity. Oversized Single Car Garage Plus Room for 2+ Cars in Driveway. Fabulous Curb Appeal with Covered Portico Entry. Ample Windows Thruout the Home Allowing for Loads of Natural Light! Lovely Fenced Backyard with Generous Patio Area & Garden Shed. Freshly Painted Dining Room & 2nd Level '25, Furnace '24, Updated Shingles '23, New Owned HWT '23, Upgraded Attic Insulation '19, A/C '17, New Range Hood '17. Wonderful Location in Desirable Joshua Creek Just Minutes from Parks & Trails, Top-Rated Schools, Community Centre, Library, Restaurants, Shopping, Hwy Access & Many More Amenities! (id:58671)
5 Bedroom
4 Bathroom
2000 - 2500 sqft
Real One Realty Inc.
2311 - 18 Knightsbridge Road
Brampton, Ontario
Welcome to the well maintained fully renovated Spacious 3 Beds Corner apartment with modern washrooms Bright and airy, Open concept with large windows. Expansive living area can accommodate large family gatherings. The living room flows effortlessly onto an enclosed balcony perfect for relaxing with stunning view of Toronto Skyline. High quality laminate flooring throughout giving a contemporary feel. No Carpet, Best location in the heart of the city, Just moments away from Shopping Mall, Bramalea City Centre, Brampton Library, Go station Brampton transit Terminal, Chinguacousy Park, excellent schools, major highways Health care Centres, Restaurants, Amenties include an outdoor pool, Gym and 24 hour security, Direct access to Airport. Make this bright and beautiful apartment your dream home, perfect for your budget (id:58671)
3 Bedroom
2 Bathroom
1200 - 1399 sqft
Homelife/miracle Realty Ltd
1802 - 8 Lisa Street
Brampton, Ontario
Welcome to Unit 1802 at 8 Lisa Street a beautifully renovated corner unit, move-in ready 2-bedroom, 2-bathroom condo with stunning open views. This spacious unit is fully renovated, features wide windows that flood the space with natural light and offers a large bedroom comfortable enough to fit a king-size bed plus additional furniture. Enjoy the convenience of in-suite laundry, a 4-piece bathroom, and included appliances. Two parking spots included for your ease. Located just minutes from the mall and highway, this home combines comfort with unbeatable access to shopping, dining, and commuting. Building amenities elevate your lifestyle with an indoor and outdoor pool, sauna, gym, party room, ping pong and billiards, and more. Don't miss this opportunity to live in a vibrant community with everything you need right at your fingertips! (id:58671)
3 Bedroom
2 Bathroom
1200 - 1399 sqft
Homelife/miracle Realty Ltd
83 Fleetwood Crescent
Brampton, Ontario
Attention First-Time Buyers & Smart Investors! Welcome to this beautifully updated 4-bedroom townhouse with a fully finished basement featuring an extra bedroom & full washroom perfect for extended family. Enjoy stylish hardwood floors, fresh paint, spacious living & dining areas, and a modern kitchen with stainless steel appliances. Generously sized bedrooms provide comfort for the whole family, while the basement adds incredible versatility. Conveniently located steps to Bramalea City Centre, Bramalea GO, Chinguacousy Park, schools, transit & all major amenities. A move-in ready home that blends comfort, style & unbeatable location the perfect start for first-time buyers or a smart addition for investors! (id:58671)
5 Bedroom
2 Bathroom
1400 - 1599 sqft
Save Max Real Estate Inc.
684 Peele Boulevard
Burlington, Ontario
Welcome to 684 Peele - this custom-built home has been meticulously designed from top to bottom and features a floor plan tailored for family life. The main floor impresses from the moment you step inside. Engineered floors, custom millwork, stunning fireplace and 9 ft ceilings on the main and second levels. The heart of the home is the expansive kitchen where custom cabinetry, premium appliances, walk-in pantry and a large island flow seamlessly into the great room. Step outside to the oversized covered rear porch - a true extension of the home overlooking the large backyard. A thoughtfully designed mudroom with built-ins and side entry access adds everyday functionality. Upstairs, the primary suite is a private retreat featuring a spacious walk-in closet and a luxurious ensuite with double vanity, freestanding soaker tub, and oversized shower. The fully finished lower level offers over 1,200 square of additional living space and access to a separate entrance. A large rec area, full wet bar with beverage fridge, fifth bedroom, full bathroom and ample storage make this level both versatile and functional. Double detached garage with vaulted ceiling, 40-amp sub panel and 6 slab is perfect for the car enthusiast. An exceptional offering in South Burlington, this home delivers style, substance, and space! Luxury Certified. (id:58671)
6 Bedroom
5 Bathroom
2500 - 3000 sqft
RE/MAX Escarpment Realty Inc.
25 Edmonton Street
Brampton, Ontario
Nestled in the coveted Streetsville Glen West neighbourhood of Brampton, 25 Edmonton St is a stunning Arthur Blakely-designed abode that seamlessly blends sophistication with comfort, ideal for the discerning family. This expansive 4-bedroom, 2.5-bathroom house offers over 2600 square feet of elegant living space across two stories.As you step inside, the attention to detail is palpable, with tray ceilings throughout enhancing the sense of grandeur. The family room, with its vaulted ceiling and inviting fireplace, is the perfect spot for relaxing and creating cherished memories. The home is bathed in natural light, courtesy of the California shutters that adorn the windows.The primary bedroom is a true retreat, boasting a spa-like ensuite with dual walk-in closets, providing a luxurious sanctuary for the homeowners. The built-in speakers that fill the house and extend to the covered patio ensure that your favourite melodies accompany you throughout.A recently installed new furnace and air conditioner (2022), coupled with a new roof in 2017, promise peace of mind. Additionally, the primary ensuite was tastefully renovated in 2017, elevating the sense of luxury.The landscaped grounds, complete with an irrigation system and a charming 'she shed', invite outdoor living and entertaining. Ample parking includes a 2-car garage and a driveway that can accommodate 4 more vehicles.Located in close proximity to highways, top-notch schools, parks, and trails, this property is not just a home but a lifestyle choice. With thoughtful upgrades like plumbing rough-in for a basement bathroom, this house is primed to become your family's forever home. (id:58671)
4 Bedroom
3 Bathroom
2500 - 3000 sqft
Royal LePage Real Estate Services Ltd.
240 Sixth Street
Toronto, Ontario
Love at First Sixth! She's got main character energy. This move-in-ready 2-bed, 2-bath property is the perfect upgrade from condo life, offering a deep 118-ft lot, two parking spots, and a fully fenced yard with a shed, deck, and interlock. Inside, you'll find a welcoming entry/mudroom, an open-concept living/dining area with an arched doorway, and a bright, updated eat-in kitchen with a walkout to the backyard. Upstairs has two spacious bedrooms and a 4-piece bath. Located on a quiet, tree-lined street in New Toronto, you're steps to the lake, parks, shops, TTC, GO, and easy highway access. This one checks all the boxes: location, upgrades, charm, and parking - a true Toronto unicorn. (id:58671)
2 Bedroom
2 Bathroom
1100 - 1500 sqft
Royal LePage Real Estate Associates
2 Cortez Court
Brampton, Ontario
!!Great Location-Northwood Park!!Yes! It Is Truly Show Stopper, Absolutely Gorgeous Home Pride to Own This Super Clean Fully upgraded 3+2 bedrooms,4 washroom And Plus Room For Office home with Legally Fully Finished 2 Bedrooms Basement with Separate Entrance.This Property featuring A Brand-new Roof, Pot lights and New flooring,The Rear deck is Covering with awning.Bright,spacious layout with dining, and family rooms, Modern Kitchen with Quality Appliances, and elegant circular staircase with iron pickets.Enjoy a Huge Backyard and party-size deck.Legal basement suite offers great Potential. IT is Situated on a corner lot And Walking distance to schools, Parks, places of worship And Very Convenient to Public Transport. A must-see. (id:58671)
5 Bedroom
4 Bathroom
1100 - 1500 sqft
Century 21 Property Zone Realty Inc.
26 - 187 La Rose Avenue
Toronto, Ontario
Welcome To The Classics - Where Comfort Meets Sophistication In The Heart Of Etobicoke. This Bright And Spacious 3-Bedroom, 3-Bathroom Townhome Offers The Perfect Blend Of Style, Functionality, And Family-Friendly Living. Step Inside To Discover An Open-Concept Main Floor Filled With Natural Light - Featuring Elegant Living And Dining Areas, A Modern Kitchen With A Walkout To A Private Terrace, And A Cozy Family Room That Opens To A Serene Patio And Yard. Enjoy Two Fireplaces Across Both Main And Lower Levels, Ideal For Relaxing Evenings Or Hosting Friends In Style. Upstairs, The Primary Suite Impresses With A Full Ensuite Bathroom And Walk-In Closet, While Laundry On The Upper Level Adds Everyday Convenience. Rare 3-Car Parking With Attached Garage And Private Driveway.Located Just Steps From Parks, Trails, Shops, And The Upcoming Eglinton Crosstown West LRT, This Home Sits Within Walking Distance To Highly Sought-After Schools - Making It An Exceptional Choice For Growing Families Seeking Lifestyle And Location In One Perfect Package. (id:58671)
3 Bedroom
3 Bathroom
2000 - 2249 sqft
RE/MAX Hallmark Realty Ltd.

