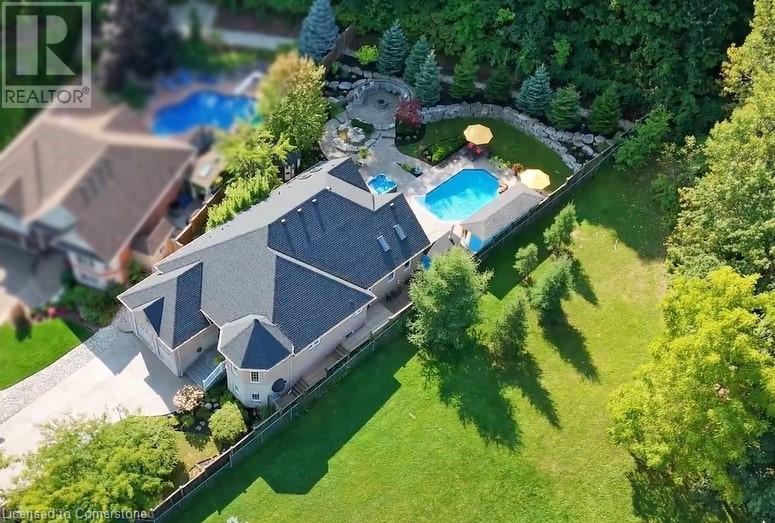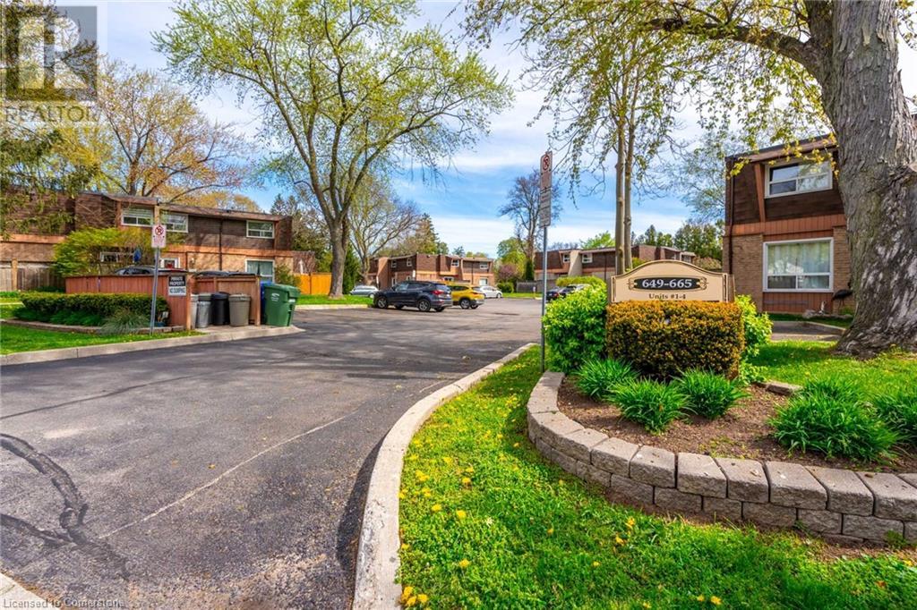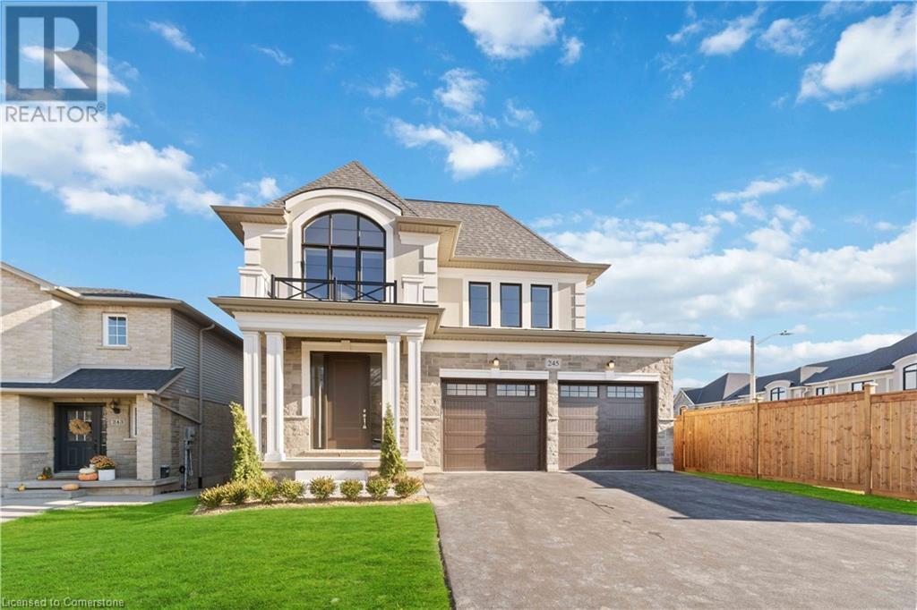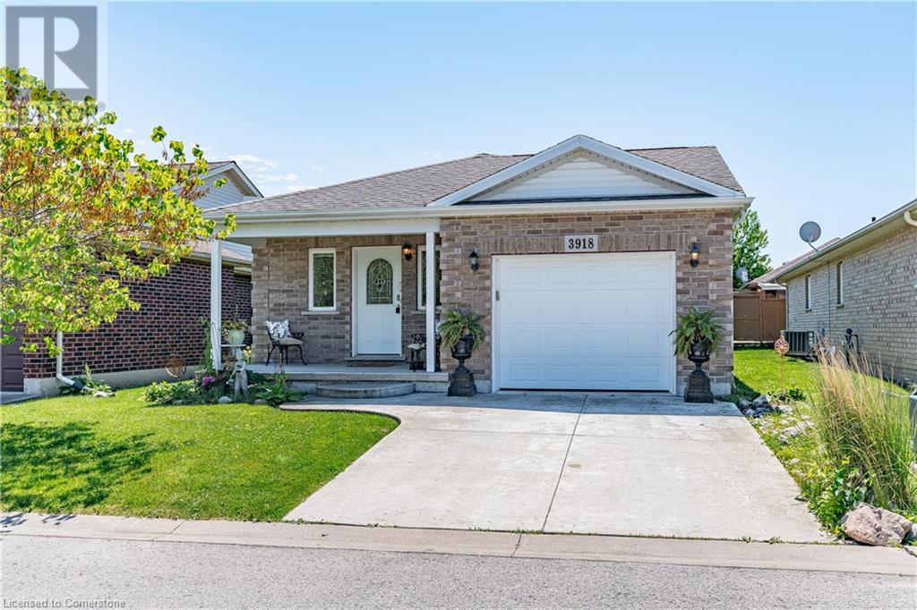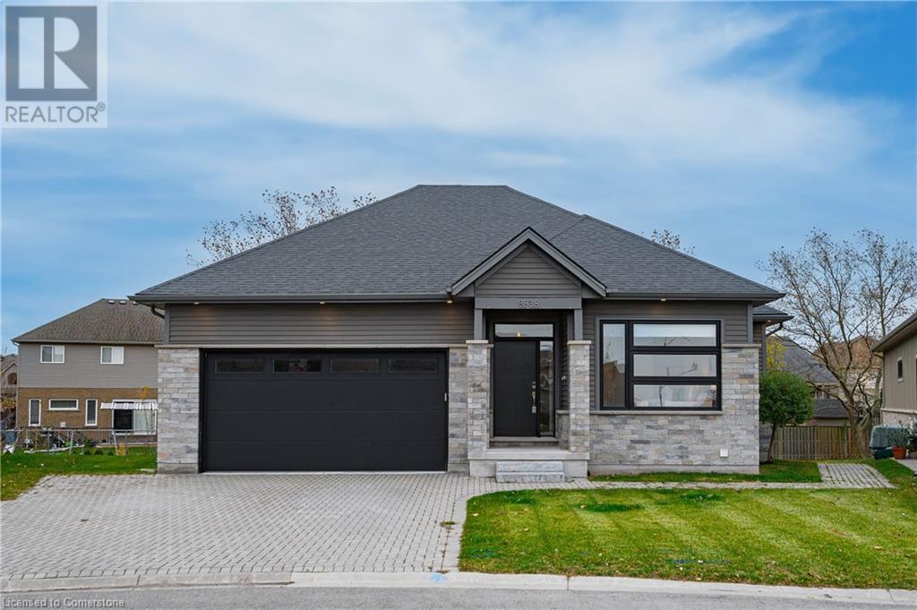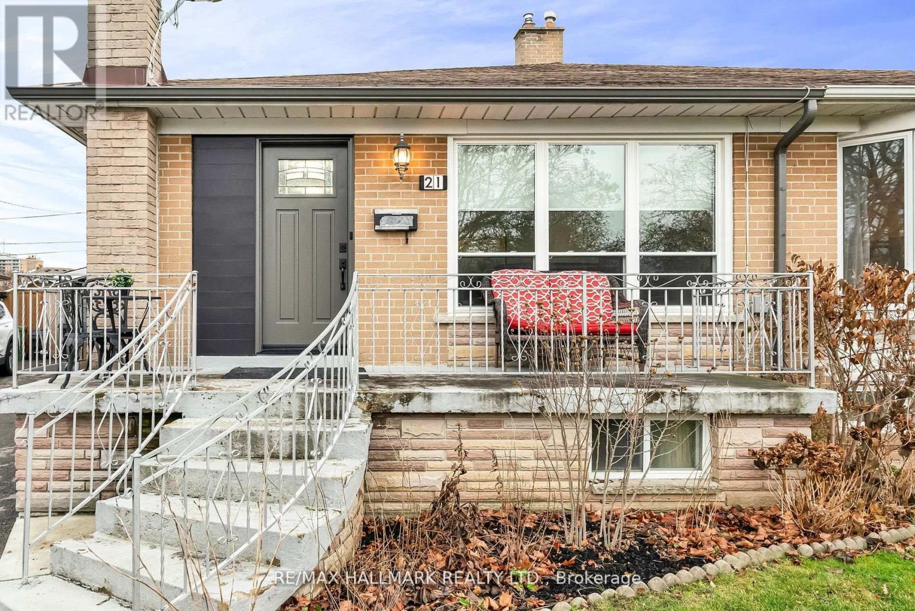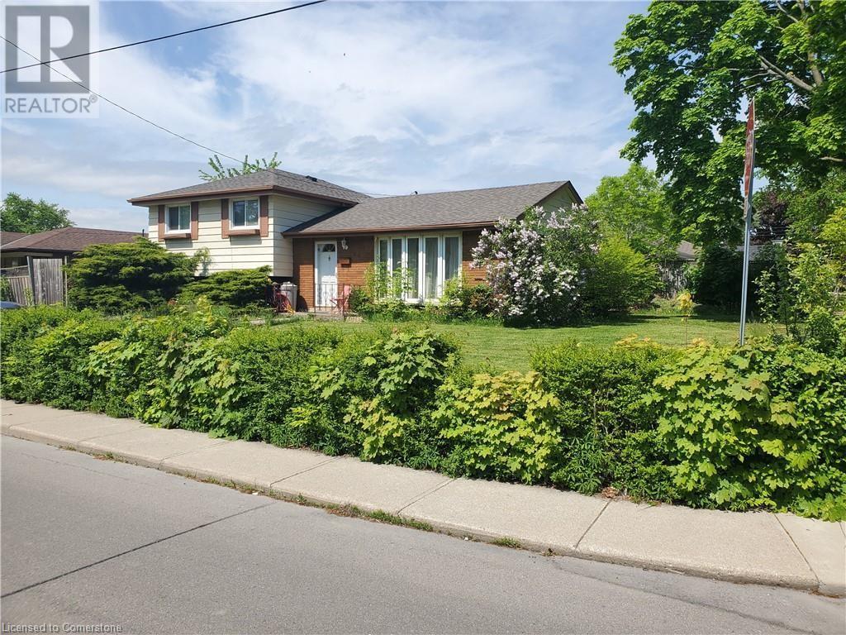- Home
- Services
- Homes For Sale Property Listings
- Neighbourhood
- Reviews
- Downloads
- Blog
- Contact
- Trusted Partners
23 Kingshill Road
Richmond Hill, Ontario
DISCOVER THE EPITOME OF MODERN LUXURY IN THIS EXQUISITE RESIDENCE LOCATED IN THE HIGHLY SOUGHT-AFTER KINGHILL COMMUNITY. THIS HOME EXUDES ELEGANCE AND SOPHISTICATION. STEP ONTO BRAND-NEW HARDWOOD FLOORS THAT FLOW SEAMLESSLY THROUGHOUT BOTH LEVELS, COMPLEMENTED BY SMOOTH CEILINGS, POT LIGHTS, AND HIGH-END BASEBOARDS AND TRIMS. THE STUNNING IRON PICKETS ON THE STAIRCASE ADD A CONTEMPORARY TOUCH, WHILE THE GOURMET CHEFS KITCHEN IS A TRUE SHOWSTOPPER, FEATURING 100% PURE CANADIAN MAPLE CABINETS, SLEEK QUARTZ COUNTERTOPS, AND BRAND-NEW, NEVER-USED APPLIANCES. THE BEAUTIFULLY FINISHED BASEMENT OFFERS ADDITIONAL LIVING OR ENTERTAINMENT SPACE, PERFECT FOR ANY LIFESTYLE. RECENT UPGRADES EXTEND TO THE BACKYARD, DOOR-STEP AREA, AND LAUNDRY ROOM, ENSURING EVERY CORNER OF THIS HOME IS POLISHED AND PRISTINE. SITUATED IN A PRIME LOCATION, THIS ULTIMATE DESIGNER HOME COMBINES MODERN LUXURY WITH TIMELESS CHARM, READY TO WELCOME ITS NEXT DISCERNING OWNER. DON'T MISS YOUR CHANCE TO CALL THIS DREAM HOME YOURS! **** EXTRAS **** Stainless Steel Samsung Fridge, Brand New Stove, Brand New Dishwasher, Brand New Toilets And Bathroom Vanities, Brand NewFurnace And Garage Door Opener. (id:58671)
4 Bedroom
4 Bathroom
Century 21 Heritage Group Ltd.
111 Harmony Road S
Oshawa, Ontario
This newly renovated (2024) 3 bedroom, 2 bathroom home is move-in ready and perfect for buyers seeking a modern, stylish living space. Situated on a corner lot, this property offers the best of both worlds: modern upgrades and exciting potential for future growth. Inside, the home boasts brand-new hardwood floors, updated electrical, and tall 9-foot ceilings. The main floor features a bright, open layout with a newly updated kitchen and a dedicated office space, perfect for todays work-from-home lifestyle. Upstairs, large windows fill the bedrooms with natural light, while the finished basement with its own separate entrance and full bathroom offers great flexibility for rental income or additional living space. Along with its charm and functionality, this property includes approved land severance permits (available upon request), giving buyers the option to explore future development opportunities. (id:58671)
3 Bedroom
2 Bathroom
Sotheby's International Realty Canada
38 Mason Boulevard
Toronto, Ontario
Welcome to 38 Mason Blvd A Stunning Custom-Built Home Nestled in the Prestigious Cricket Club Neighbourhood. Renowned Lorne Rose Architect Design Boasting 6700 SF Of Luxury + Comfort Living Space (4766 above grade + 2000 Bsmt). Surrounded By Many Newly-Built Homes On The Finest Block Of Mason Blvd, The Refined Brick And Natural Limestone Exterior Perfectly Complement Its Enormous Corner Lot, Lavishly Landscaped, Gourmet Chef's Kitchen W/Top Wolf/Subzero 7 pcs Appl. Family/Dining Rooms Walk-Out To Large Stone Terrace Adjacent to a Grand Garden. Heated Bsmt/Primary Bath/Main Flr Hall. Vast Office W/B-Ins, Immense Master Bdrm With His & Her WICs and Huge Opulent Bath. All Bedrooms with High Tray Ceiling & Own Ensuite. 2 Laundry Rms. Huge Home Theatre, Rec Rm w Marble Waterfall Countertop & Backsplash, Fridge & Cooktop, Nanny Suite W/Bath. Control4 Smart Home. Close To Transit, Highways, Schools, Yonge St, Golf. Peaceful, Family-Friendly Location On A Quiet Tree-Lined St Ideal For Serene Living. **** EXTRAS **** Wolf Cooktop, Oven, Microwave, Subzero Fridge/Freezer/Wine, Cove DW, 2 Washers & 2 Dryers, 4 Fireplaces, B/I Speakers, 5 Cameras/Intercom, Steam Humid, HRV, 2 Lennox CAC & Furnaces. Control4 Smart Home Bsmt Bar w Subzero Fridge, Cooktop. (id:58671)
5 Bedroom
7 Bathroom
Forest Hill Real Estate Inc.
11 Caronport Crescent
Toronto, Ontario
Location, location, location! A great opportunity to own a rare large 2 story, 5Br, 4Bt, full basement, on 40x126 Sqft lot home. Located on a highly sought-after Don Mills private, child friendly cres. Living/dining with large windows, gas fireplace and walk out to the beautiful large yard with fenced pool. Eat in kit area. Large master bedroom with ensuite overlooking the backyard. 2 car garage. Walk to all levels of excellent public, catholic, french immersion, private schools & international high school. Tennis crts, nature trls, ravines, prks, minutes Ttc, shops & fine restaurants. Ez access to Hwy 401/404/Dvp. **** EXTRAS **** All Existing Appliances, Light Fixtures, Elfs, Fridge, Stove, window coverings, Washer, Dryer, AC, Boiler rented ($163 +HST), all existing pool equipment, basketball net. (id:58671)
5 Bedroom
4 Bathroom
Real Broker Ontario Ltd.
45 Bell Avenue
Grimsby, Ontario
MAGNIFICENT, CUSTOM-BUILT 4 BEDROOM HOME with 4140 SQFT of beautifully finished living space with in-law accommodation or nanny suite w/separate entrance. Located on large pie-shaped property backing onto picturesque woodlands & Bruce Trail. Situated on prestigious cul-de-sac and park among other luxury homes. Complete with manicured grounds and backyard oasis fit for royalty! Onground saltwater pool w\waterfall, pool cabana & change house, hot tub, expansive stone patios, outdoor gas fireplace surrounded by built-in seating. Featuring gourmet kitchen w/top-of-the-line appliances, abundant cabinetry, granite counters & stainless steel backsplash. Family room open to kitchen w/soaring vaulted ceiling, skylights & 2 double French doors to breathtaking backyard. Stately dining room off kitchen, spacious primary bedroom w/glass doors leading to patio, gas fireplace, rain-sensing skylights, 2 walk-in closets & spa-like ensuite bath. Open staircase to ground level in-law suite & ensuite privilege bath, 2nd family room & kitchenette, exercise room, craft room, laundry room & workshop. 2.5 car garage w/large storage loft. OTHER FEATURES: SS appliances, Wolfe gas stovetop, 2 built-in wine fridges, c/air, c/vac, washer/dryer (new 2023), custom window blinds, sprinkler system & dramatic outdoor lighting, 2 gas & 2 electric fireplaces, built-in water fountain. New roof shingles '22, new furnace '20, new pool liner '23, 200 amp service, 3.5 baths. Long stamped concrete driveway for 6 cars. 5 mins to QEW, fine dining & vineyards. This property is a dream come true!' (id:58671)
4 Bedroom
4 Bathroom
2155 sqft
RE/MAX Garden City Realty Inc.
657 Francis Road Unit# 3
Burlington, Ontario
A fantastic opportunity awaits first-time homebuyers or investors, with this 3-bedroom townhouse offering approx. 1,300 sq ft of living space. The spacious, open-concept layout includes 2 bathrooms and a finished basement. The private and quiet patio extends from the dining area. Just minutes from downtown Burlington, Mapleview Shopping Centre, restaurants, Hospital, and parks. Close to the lake, and providing easy access to highways, this home offers both convenience and comfort. (id:58671)
3 Bedroom
2 Bathroom
1318 sqft
RE/MAX Escarpment Realty Inc.
1890 Rymal Road E Unit# 123
Stoney Creek, Ontario
Welcome to 123-1890 Rymal Road E, a unique opportunity awaits with this stunning premium corner townhome featuring four finished levels and two separate entrances. This versatile property offers the potential for multi-generational living or a rental income. The upper two levels comprise a spacious and private residence with two bedrooms, each featuring an ensuite bathroom. The main level showcases an open-concept design, bathed in natural light thanks to numerous windows enhanced with Solar Control film for superior heat reduction, UV protection, and energy efficiency. Enjoy elegant potlights, 9 ceilings, stylish water-resistant laminate flooring throughout, and a gourmet kitchen boasting an array of upgrades and ample cabinetry. Step out onto a private balcony from the kitchen, perfect for enjoying the outdoors. Additionally, the main level and fully finished basement offer a completely self-contained unit with its own kitchen, laundry area, and full bathroom. This provides comfortable living spaces with abundant storage, ideal for a separate family member or as a rental income property. Ideally situated in a prime location, a few mins drive to the Highway, this home provides easy access to schools, parks, shopping centers and lots of amenities, offering everything you need for a convenient and fulfilling lifestyle. RSA (id:58671)
2 Bedroom
3 Bathroom
1874 sqft
RE/MAX Escarpment Realty Inc.
6763 Cooper Drive
Niagara Falls, Ontario
Welcome to this stunning, completely renovated 3-bedroom, 1-bathroom bungalow located in the heart of Niagara Falls. Every detail has been meticulously updated, including all-new interior and exterior paint, doors,windows, and flooring. The modern kitchen features beautiful quartz countertops and brand-new stainless steel appliances. The home also boasts new trim and both interior and exterior lighting, elevating its overall charm and functionality. The bathroom has been entirely revamped to meet contemporary standards. An unfinished basement, carrying a transferable 25-year waterproof warranty, is professionally framed and insulated, offering endless possibilities whether it's an in-law suite or additional living space for a growing family, thanks to its side entrance. Situated conveniently close to shops, restaurants, and grocery stores, this move-in ready bungalow is a perfect blend of modern amenities and classic appeal. (id:58671)
3 Bedroom
1 Bathroom
Keller Williams Complete Realty
245 Dicenzo Drive
Hamilton, Ontario
245 DiCENZO DRIVE is READY & could be yours in just 30 days! DiCENZO HOMES is pleased to introduce you to their LUXURY SALERNO MODEL. Located just off UPPER JAMES in STONEGATE PARK, this 2391 SqFt SINGLE DETACHED HOME “checks off every box” on YOUR HOME SHOPPING WISH LIST. The front exterior features STUCCO, STONE & BRICK along with a front entrance that welcomes you inside to large FOYER, complete with large scale MARBLE INSPIRED PORCELAIN TILE. LIGHT HARDWOOD FLOORING invites you to a LARGE DINING AREA, GREAT ROOM with FLOATING FIREPLACE & DREAM KITCHEN. This KITCHEN OFFERS WHITE PAINTED CABINETRY, EXTENDED UPPERS, QUARTZ COUNTERTOPS, ISLAND with BREAKFAST BAR & WATERFALL, UPGRADED STAINLESS STEEL APPLIANCES and even has a MICROWAVE-DRAWER & WINE FRIDGE. When it’s time to relax … you can ENJOY THE LARGE FENCED IN BACKYARD or if it’s too chilly, maybe it’s time to HEAD UP THE GRANDE CURVED OAK STAIRCASE to 4 SPACIOUS BEDROOMS. The PRIMARY BEDROOM is a true escape from everyday life featuring 2 WALK IN CLOSETS & a SPA LIKE ENSUITE with DUAL VANITIES, FRAMELESS GLASS SHOWER, FREESTANDING TUB & WATER CLOSET. This HOME is in the Perfect Location, Close to all amenities & she is ready to be YOURS! Call, text or email Listing Agent to book your Private Showing. (id:58671)
4 Bedroom
3 Bathroom
2391 sqft
Coldwell Banker Community Professionals
3918 Pleasantview Lane
Vineland, Ontario
Welcome to 3918 Pleasantview Lane, a Land Lease Detached Home located in the prestigious gated community of Cherry Hill, this 55+ community is the perfect place for anyone searching for an active & social lifestyle. This 2+1 Bedrm, 2 Bath, solid brick Bungalow boasts tons of curb appeal, w/ front driveway parking, cozy covered porch w/ seating area & inside access from the single car garage with AGDO. Gardening is a breeze with New Underground sprinklers in the front yard. LR offers plenty of room for seating and entertaining, w/ windows that allow plenty of natural light. New Neutral Hardwood Flooring on the main level creating a smooth flow throughout. Fully equipped E/I Kitchen w/ New Dishwasher & sliding glass doors to private deck featuring a New Natural Gas BBQ. Sizeable Primary Bedrm boasting His & Hers closets, a 2nd Bedrm/Office, optional Laundry hookup and a 4pc Main Bathrm. The huge LL Recroom is the perfect space to lounge, or host family with a spacious Bedrm and 3pc Bath. There is ample storage w/ oversized Utility and Laundry area.This is truly a one of a kind community - take advantage of the Clubhouse w/ Outdoor Saltwater Pool, Billiards room, Library, Gym, Kitchen, Crafts room, Gazebo and more. There’s no shortage of activities here! Situated close to all local attractions like the Fruit & Wine Route, Golf Courses, Shopping, Markets and minutes from the QEW - don’t miss your opportunity to call the Cherry Hill Community your home. (id:58671)
3 Bedroom
2 Bathroom
1005 sqft
RE/MAX Escarpment Realty Inc.
8838 Black Forest Crescent
Niagara Falls, Ontario
Stunning custom-built bungalow in a quiet neighbourhood! This home features 2 main-floor bedrooms, including a primary suite with a 5-piece ensuite, walk-in closet, and additional closet. The open-concept living area boasts a gas fireplace, large sliding doors to the deck, and a chef's kitchen with quartz countertops, a large eat-in island, stainless steel appliances, and a butler's pantry. The fully finished basement includes a separate entrance, a spacious rec room with a gas fireplace, a full kitchen, 2 bedrooms with a Jack-and-Jill bath, and its own laundry. Complete with a 2-car garage, double-wide driveway, and a large backyard deck. Move-in ready and perfectly designed for modern living! (id:58671)
4 Bedroom
3 Bathroom
3257.75 sqft
The Agency
1897 Concession 8 Road W
Hamilton, Ontario
Experience the epitome of luxury living. Welcome to your private sanctuary in this exquisite custom-built bungalow on a picturesque 1.8 acre lot. Perfectly situated between Cambridge, Guelph, & Hamilton, with easy access to all amenities & highways. This stunning property offers the best of both worlds; tranquility & convenience. Energy Star Certified & over 5000 sq ft of liveable space! Breathtaking open-concept great room features 15 ft vaulted ceiling with stone fireplace. Exquisite Chef's kitchen with Kitchen Aid appliances, granite, centre island with seating, custom cabinets & walk in pantry. Main floor boasts 9 ft ceilings, dedicated office, dining room, 3 spacious beds & 2.5 baths. Primary retreat showcases incredible views of the property, a spa-inspired ensuite with double sinks, soaker tub, glass shower & generous walk-in closet. Laundry with pet spa, mud room & access to the oversized double garage. Lower level is an expansive space with 9 ft+ ceilings, massive recreation room, 2 large bedrooms, full bath with glass shower, ample storage & impressive utility room. Unfinished space could be converted to a self-contained in-law suite. Peace of mind comes with the most energy-efficient geothermal heating & cooling, ICF foundation for superior insulation, 200 amp service & UV/reverse osmosis water system with pressurizing tank. Additional detached garage with electricity & pass through. Fully fenced yard & stone fire pit. Property extends past the fence line. Move in ready, all you need to do is unpack! (id:58671)
5 Bedroom
4 Bathroom
5140 sqft
Right At Home Realty
36 Mcgrath Court
Dundas, Ontario
Experience effortless living in this exquisite detached 2-storey condominium, where common element fees take care of lawn maintenance and snow removal—goodbye to the lawnmower and shovel! Easy level entry with no steps to the open main floor, plus the option for an elevator installation, providing convenient access to all three levels. The updated chef’s kitchen features granite counters and island with a breakfast area, all overlooking the beautifully designed living room with soaring cathedral ceilings. On the upper level, you'll find an inviting open space ideal for TV and relaxation, along with a custom-built wall of storage and a dedicated computer workstation nook. From here, take in the overhead views of the main level, with tall windows that flood the home with natural light, making this home a true showstopper. The primary bedroom offers a spacious retreat along with a cozy sitting area next to a beautiful window. A walk-in closet and a double closet lead to the luxurious updated ensuite, where you can unwind in the standalone soaker tub, enjoy the large glass-enclosed walk-in shower, and appreciate the stunning white tiled walls and a wall-mounted electric fireplace, creating a tranquil spa-like experience. The second large bedroom features its own ensuite bath. The finished lower level offers a family room with a gas fireplace and built-ins, seamlessly blending with a game area that's perfect for a billiard table. French doors lead to a sound-insulated office or studio room. Step outside to your private rear deck, featuring a gas hookup and retractable awning. The common element fee of $405/month covers lawn care, snow removal, water for sprinklers, and maintenance of the road, and driveways. Nestled in Pleasant Valley, Dundas, this home is just a short walk to downtown Dundas' shops. With the potential for an elevator, this is the perfect lock-and-go home for years to come! (id:58671)
2 Bedroom
4 Bathroom
3111 sqft
Royal LePage State Realty
5055 Greenlane Road Unit# 217
Beamsville, Ontario
Welcome to Beautiful Beamsville. Award Winning Builder New Horizon has put together another spectacular build Utopia' in the heart of the City. Close to the new planned Go Station, shopping, dining, and just down the street from the QEW. This cozy unit offers a well designed kitchen layout, living room, in-suite laundry, Den a generous sized bedroom and a 4 piece bath. The building offers a lovely party room for entertaining guest, a 4th story terrace and a state of the art Gym. (id:58671)
2 Bedroom
1 Bathroom
599 sqft
RE/MAX Escarpment Realty Inc.
67 Creanona Boulevard
Stoney Creek, Ontario
Welcome to your dream home! This newly constructed luxury residence offers the perfect blend of elegance, space, and convenience, featuring 5+2 bedrooms, 7 bathrooms, and over 4,045 sq. ft. of bright, modern living space above ground. With a fully finished basement suite, this home effortlessly accommodates extended families or income opportunities. Step into a world of comfort, where large windows flood the home with natural light and high-end finishes elevate every space. The open-concept main floor offers a seamless flow for entertaining, with a designer kitchen that will inspire your inner chef. The primary suite is nothing short of spectacular with a 5-piece spa-like retreat where you can unwind after a long day. Every corner of this home has been meticulously crafted with style and functionality in mind. Outside, the impressive 62x101 ft. lot offers endless potential for outdoor enjoyment in a quiet, family-friendly neighbourhood. Plus, with quick access to the QEW, commuting has never been easier. Dont miss the chance to own this extraordinary home where luxury and lifestyle come together. Property taxes not yet assessed - assessed as vacant land. The listing agent is related to the seller. (id:58671)
7 Bedroom
7 Bathroom
4045 sqft
Ici Source Real Asset Services Inc
18 Palmer Road
Hamilton, Ontario
Welcome home! This newly renovated, Semi-Detached, 4 Bedroom, 2 Bathroom home is situated on an extra large lot. The eat-in kitchen has a convenient walk-out to a large backyard that has plenty of room for large family get-togethers and guest entertaining. Kitchen features updated appliances with quartz countertops with matching backsplash. Completely fenced yard with a large covered patio. Private side-entrance. Great location that is centrally located on Hamilton mountain, close to all amenities with easy highway access to the LINC. **** EXTRAS **** Walk-out from eat-in-kitchen to a large covered patio. Newly Renovated. (id:58671)
4 Bedroom
2 Bathroom
Century 21 Red Star Realty Inc.
54 Robin Hood Road
Toronto, Ontario
Welcome to this Fabulous 4 Bedroom Residence In PRIME Chestnut Hills Area Of Humber Valley Village! This Is A Wonderful Family Neighbourhood & Close-Knit Community. Enter This Bright & Spacious Living/Dining Open Space w/ Hardwood Floors, Wood Burning Fireplace & B/I Shelving. Fall In Love w/ This Chef Kitchen Offering Lots Of Custom Cabinetry, Large Centre Island, Wine Fridge, Granite Counters, Impressive Cathedral Ceilings, With Tons Of Windows & Natural Light. Several Walk Outs That Enhance The Outdoor Flow! Beautiful French Doors Off The Kitchen Open To The Private Fully Fenced Yard. Large 55 x 125 Sunny Lot That Is Professionally Landscaped. The Main Floor Has A Good Size Bedroom, But Also Great For A Home Office, & There's A Bonus Large Mudroom With Heated Floors! Upstairs Are Three Generous Sized Bedrooms & Full Bath. The Lower Level Is Fully Finished With R/I For Kitchen, Full Bath (Heated Flooring) And Bedroom. Excellent In-Law Potential. Exceptional School Catchment- Humber Valley Village JMS, Our Lady of Sorrows, ECI, Bishop Allen, KCS. Minutes To Airport, Hwy's, Downtown, 20 Min Walk To Islington Subway, Nestled Among The Finest Golf Clubs, & Among The Most Eclectic Eateries, Retail, & Grocers. Across From Chestnut Hills Park, & Nearby To Humbertown Park. **** EXTRAS **** Sump Pump, Irrigation System, Shed (id:58671)
4 Bedroom
3 Bathroom
RE/MAX Professionals Inc.
21 Farley Crescent
Toronto, Ontario
*NEW YEAR SPECIAL!!!*Wow*Absolutely Stunning Renovated Beauty In The Heart Of Etobicoke*Great Family-Friendly Neighborhood On a Quiet Street*Premium Location Close To All Amenities, Pearson Airport, Hwys 401 & 427, Parks, Schools, Hospital & Golf*PREMIUM LOT*Widens To 48 Ft At Rear*Long Driveway Parks 4 Cars*The Large Porch & Upgraded Modern Front Door Invites You Into Your Custom Luxury Dream Home!*Fantastic Open Concept Design With A Bright & Airy Ambiance Perfect For Entertaining Family & Friends*Gorgeous Gourmet Chef-Inspired Kitchen With Quartz Counters, Oversized Island, Breakfast Bar, Backsplash, Double Sink Stainless Steel Appliances, Crown Mouldings & Shaker-Style Cabinetry*Gorgeous Hardwood Floors Throughout*4 Large Bedrooms*Professionally Finished Basement Apartment With Large Recreational Room, Family-Size Kitchen, Gas Stove, Laminate Floors, Wall Paneling, Laundry &* Separate Entrance*Private Fenced Backyard With Interlocked Patio, Firepit & 2 Garden Sheds... Perfect For Family BBQ's & Kids To Run Around!*Put This Beauty On Your Must-See List Today!* **** EXTRAS **** *Your Dream Home Is Here!*Custom Renovations*Luxury Features & Finishes*Roller Shades*Calilfornia Shutters*Hardwood Floors* (id:58671)
4 Bedroom
2 Bathroom
RE/MAX Hallmark Realty Ltd.
22 - 2435 Greenwich Drive
Oakville, Ontario
Prepare To Be Impressed With This Bright, Spacious Open Concept 2 Bedrooms Townhouse .Property In Prime Location, Most Sought After Area West Oak Trails. Modern Kitchen W/Quartz Counter Top, Enjoy Cooking In This Open Concept Family Size Kitchen. New Floor In Foyer, New Harwood On Main Floor And Landing Upstairs, Upgraded Bathrooms. Minutes Away From Hwy 407 & Qew, Go Train Station, School, Shopping, Park, Lake Shore......... (id:58671)
2 Bedroom
2 Bathroom
Royal LePage Real Estate Services Ltd.
10 - 6794 County Road
New Tecumseth, Ontario
Nestled in a serene country setting, this charming 3-bedroom home offers the perfect blend of comfort and style, ideal for first-time buyers or those looking to downsize. Boasting over $200,000 in recent renovations, this property is move-in ready and thoughtfully updated to suit modern living.Step inside to discover an open-concept layout, designed to maximize space and natural light.The bright and airy interior features high ceilings, gleaming hardwood floors throughout, and recessed pot lights that create a warm, inviting atmosphere. The cozy living areas flow seamlessly, providing the perfect space for both relaxation and entertaining.The partially finished basement offers additional potential for customization, whether you need extra storage, a home office, or a playroom. Situated on a private, half-acre lot, the home provides plenty of outdoor space to enjoy, surrounded by the peace and tranquility of country living.With its combination of modern updates, high-end finishes, and a private rural setting, this home is a true gem for those seeking both comfort and privacy. (id:58671)
3 Bedroom
2 Bathroom
Sutton Group-Admiral Realty Inc.
193 Coxwell Avenue
Toronto, Ontario
Ideal first-time buyer home with income or entry level investment property. Basement tenant pays $1589 a month inclusive. Open concept 2 storey 2 bedroom currently vacant. Unique extra-large backyard space presents a wonderful opportunity to do something really special. Many modern finishes with a main floor walk-out to deck. Ideally located close to Gerrard Street shops & amenities. **** EXTRAS **** Stainless Steel Fridge, Stainless Steel Stove, Stainless Steel Dishwasher, Front Load Washer & Dryer, White Fridge & Stove in Basement, Ductless Air Conditioner, All Electric Light Fixtures (id:58671)
3 Bedroom
2 Bathroom
Plex Realty Corporation
61 Highland Crescent
Toronto, Ontario
Outstanding Ravine Lot Build Available On Breathtaking And Private 545 Foot Deep Ravine Vista. Lorne Rose Architect Modern Elevations Vision And 4,819sf GFA Floor-Plan With A Three Storey Home Attached As Well As His Two Storey Design, Both Attached. Stable Top Of Slope Already Determined By TRCA. Required Variance Naturally Subject To All Governing Bodies. Build Your Own Dream Vision On This Lush Setting Offering Southern Exposure Against Multimillion Dollar Residences Within This Exclusive Bayview Ridge-Highland-Hedgewood Enclave. (id:58671)
3 Bedroom
2 Bathroom
RE/MAX Realtron Barry Cohen Homes Inc.
70 Palmer Road
Hamilton, Ontario
Welcome to this charming 3-bedroom, 1.5-washroom, 3 Level Side Split on a desirable corner lot in Hamilton's Central Mountain. Nestled in a quiet neighborhood, this home is perfect for families, with nearby schools and all essential amenities. Enjoy easy access to the LINC for quick commutes to Toronto or Niagara. The spacious living room and eat-in kitchen are ideal for everyday living, while the side yard features a 12x24 inground pool, perfect for entertaining or relaxing on warm days. This home offers the best of comfort and convenience in a prime location. **Please note as is normal with all 3 level splits, there is only a partial basement, however there is a spacious crawl space with lots of room for storage** (id:58671)
3 Bedroom
2 Bathroom
1100 sqft
Rock Star Real Estate Inc.
3422 Rittenhouse Road
Vineland, Ontario
Nestled on a spacious 72-by-194-foot lot, this beautifully updated home offers the perfect mix of small-town charm and modern convenience. With easy access to the QEW, it’s a commuter’s dream while still being moments from local wineries, restaurants, and outdoor recreation. Inside, the home features four bedrooms, two-and-a-half bathrooms, and plenty of functional living space, including a large eat-in kitchen, living room, family room, and recreation room. The layout is perfect for families, offering room to gather and spaces to unwind. The backyard is a private retreat, complete with a stone patio, covered porch, and oversized shed—ideal for barbecues, gardening, or cozy evenings by the fire. Located close to everything Vineland has to offer, this property combines comfort, convenience, and community. Schedule your private showing today and make it yours! (id:58671)
4 Bedroom
3 Bathroom
1900 sqft
Exp Realty





