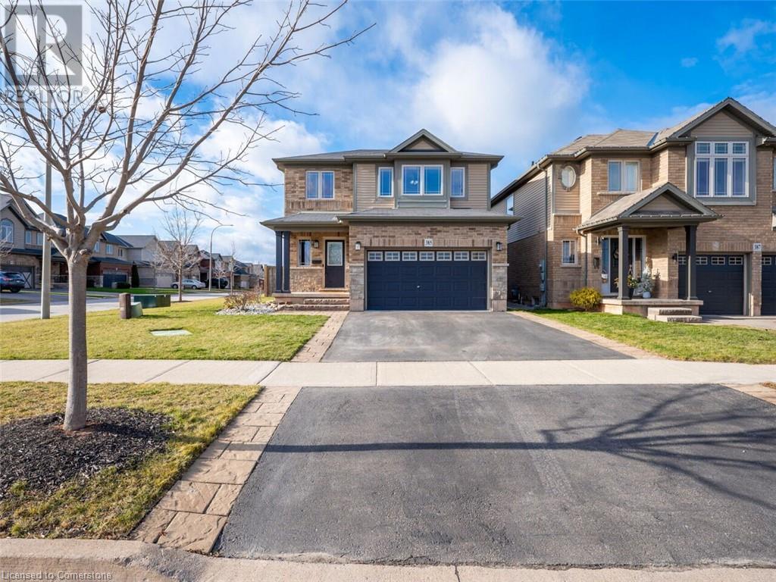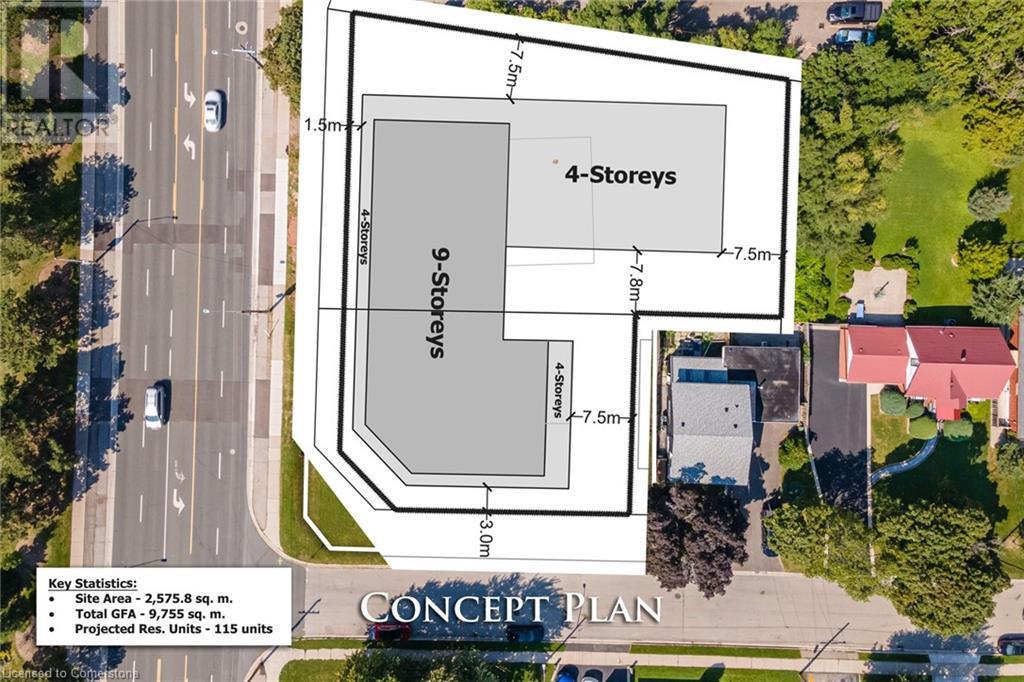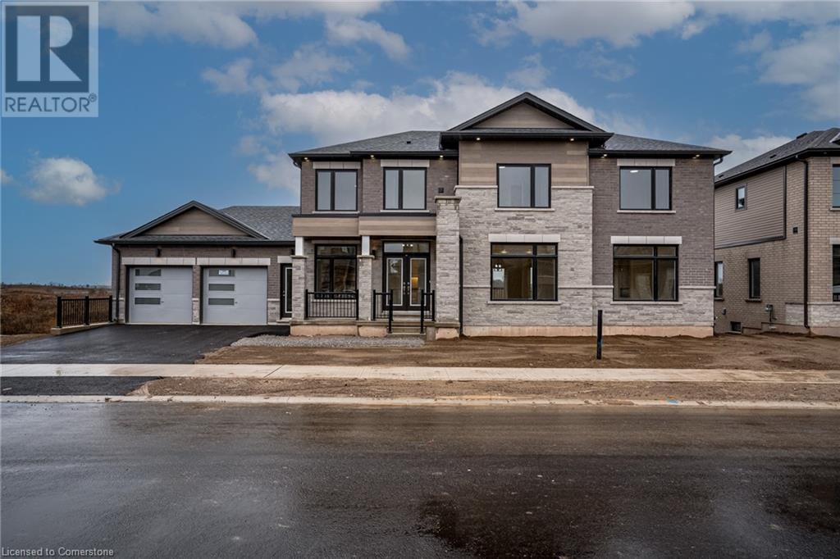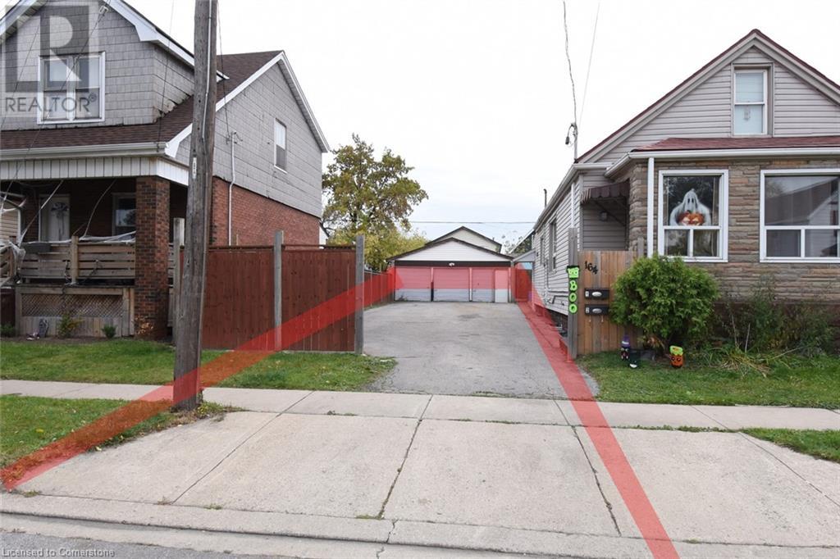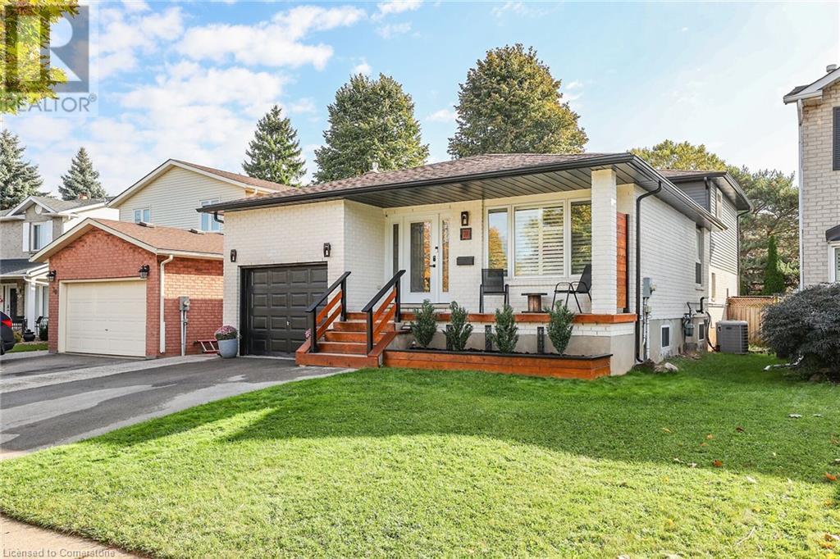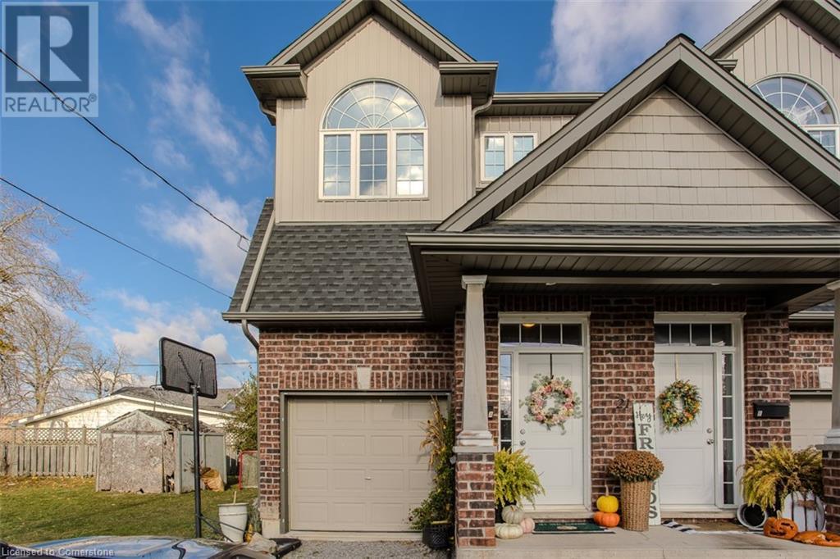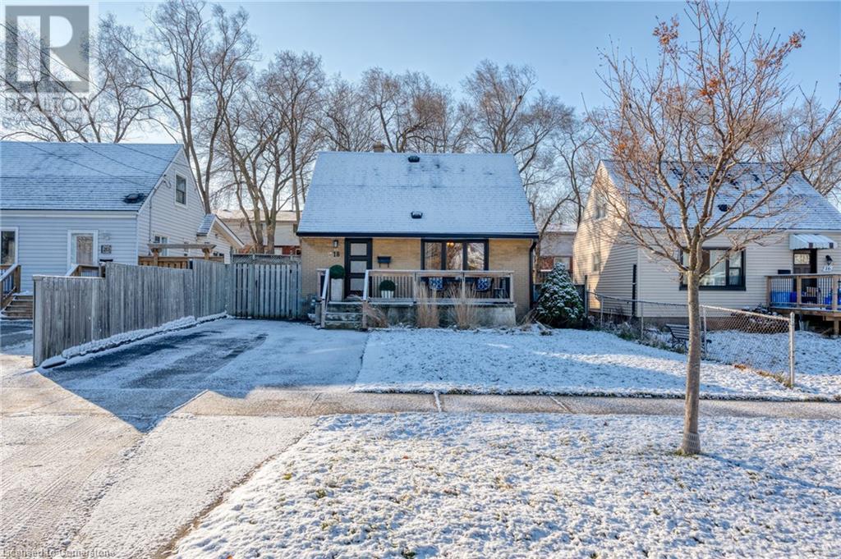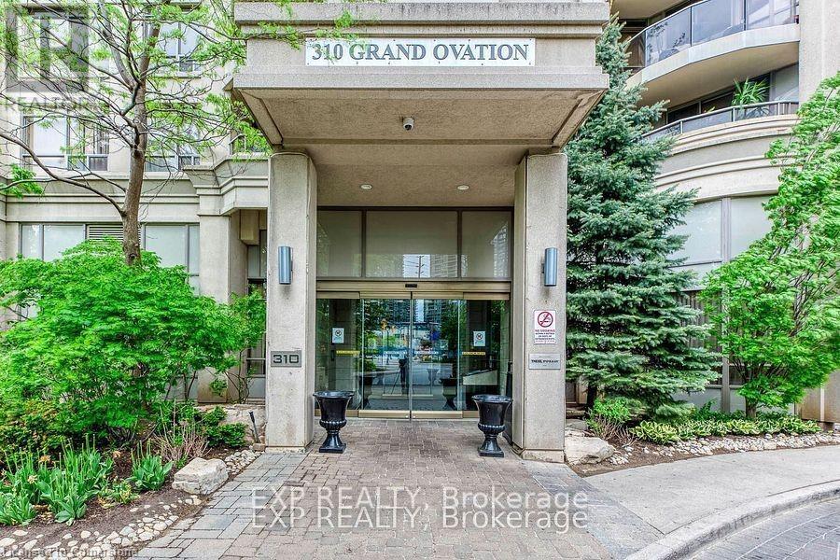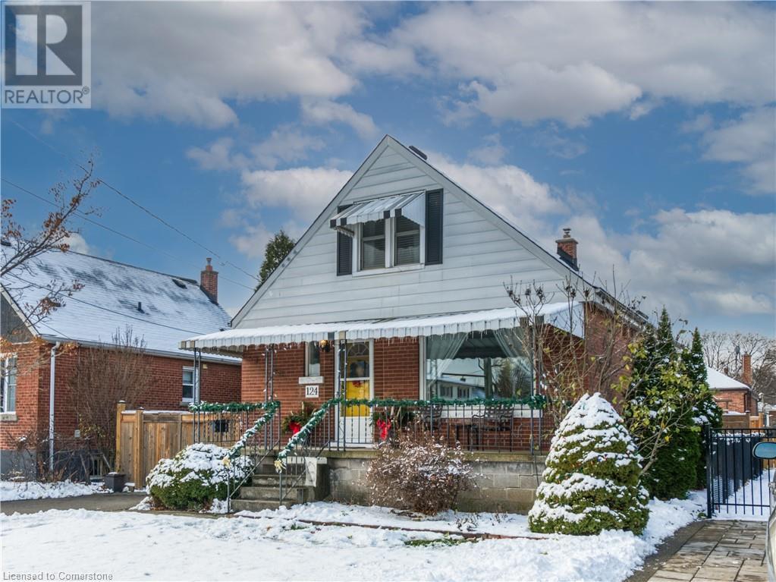- Home
- Services
- Homes For Sale Property Listings
- Neighbourhood
- Reviews
- Downloads
- Blog
- Contact
- Trusted Partners
48 Kingston Road
Stoney Creek, Ontario
Welcome to 48 Kingston Road, Stoney Creek-your dream home awaits! This stunning 2-storey detached house offers over 2,500 sq. ft. of living space with 9-foot ceilings, nestled near Lake Ontario at Fifty Point Conservation Area. Boasting a perfect blend of modern elegance and natural beauty, the main floor features gleaming hardwood floors, two distinct living areas, and an open-concept living and dining room complete with a cozy fireplace. The chef-inspired kitchen is a showstopper, featuring high-end stainless steel appliances, granite countertops, and ample storage space. A powder room completes the main level. Upstairs, retreat to the luxurious master suite with a walk-in closet and a 5-piece ensuite, including a soaking tub and separate shower. Two additional bedrooms, a spacious loft ideal for guests or a home office, and a 4-piece bathroom offer plenty of room for everyone. The beautifully landscaped backyard, complete with a koi pond and waterfall, is perfect for outdoor entertaining. Located near the lake and Fifty Point Conservation Area, this home provides endless opportunities for outdoor activities like hiking, biking, and boating. Don't miss this incredible opportunity to own a piece of Stoney Creek's finest! (id:58671)
3 Bedroom
3 Bathroom
2479 sqft
Royal LePage Macro Realty
385 Murray Street
Grimsby, Ontario
Welcome to your dream home! This beautiful 2-storey house boasts 3 bedrooms and 3.5 bathrooms, spread over 1488 sq ft above grade. Enjoy luxury vinyl wide plank flooring throughout the entire home. The open concept layout features a beautiful gas fireplace with custom built-in cabinetry, large windows which offer a ton of natural light, and a modern white kitchen with stainless steel appliances. The second floor offers a large primary bedroom, complete with an ensuite bathroom for your convenience and custom built-ins for extra storage. Two generous size additional bedrooms and separate 4pc bathroom. The finished basement includes an office and a 3-piece bathroom with 618 sq ft of space of living space. Step outside to a beautifully landscaped yard featuring a large deck for all your entertaining needs, backyard shed, and enjoy the serene western exposure. Additional features include a spacious garage with inside entry, second floor laundry room and a quiet cul-de-sac street. This home offers comfort and style in every corner. Don't miss out on this gem! (id:58671)
3 Bedroom
4 Bathroom
2106 sqft
RE/MAX Escarpment Realty Inc.
209 Highway 8
Stoney Creek, Ontario
PRIME DEVELOPMENT OPPORTUNITY: Offering 80 ft. of frontage directly onto Highway 8 in Stoney Creek – a major artery with easy access to all amenities including transit, schools, shopping, entertainment, commercial services and highway access. 126 ft. of depth fronting onto Chester Road offers a lucrative severance opportunity to build semis, duplexes or possibly live/work. The existing zoning (R6) allows for single/semi/duplex or even street towns. Further opportunity exists to join the neighbouring property – a perfect site for a future multi-residential or mixed-use development with existing mid-rise condos, townhome complexes, commercial, as well as many projects already under development along Highway 8. 209 Highway 8 has an existing 4-bedroom, 2-storey single family home on the property to ease the process of financing. Inquire for more information about this fantastic development opportunity! (id:58671)
4 Bedroom
2 Bathroom
1318 sqft
Royal LePage State Realty
209 Highway 8
Stoney Creek, Ontario
PRIME DEVELOPMENT OPPORTUNITY: Offering 80 ft. of frontage directly onto Highway 8 in Stoney Creek – a major artery with easy access to all amenities including transit, schools, shopping, entertainment, commercial services and highway access. 126 ft. of depth fronting onto Chester Road offers a lucrative severance opportunity to build semis, duplexes or possibly live/work. The existing zoning (R6) allows for single/semi/duplex or even street towns. Further opportunity exists to join the neighbouring property – a perfect site for a future multi-residential or mixed-use development with existing mid-rise condos, townhome complexes, commercial, as well as many projects already under development along Highway 8. 209 Highway 8 has an existing 4-bedroom, 2-storey single family home on the property to ease the process of financing. Inquire for more information about this fantastic development opportunity! (id:58671)
Royal LePage State Realty
239 Midland Place
Welland, Ontario
Stunning custom home located in popular canalside community. Gorgeous curb appeal with smart plan featuring attached garage with no bedrooms above and separate access to basement area from breezeway. Expansive walk-out basement designed to finish for extra recreational space, multi-generational families or income driven.Exterior features sleek modern colour and design, with soffit lighting, large porch & railings & dramatic oversize windows throughout. Open concept main floorplan has great natural light and sightlines and consideration made for practical furniture placement including niche in dining area for buffet storage. Upper Floor features oversize bedrooms, each with full ensuite or shared ensuite. No bedrooms over noisy or cold garage! Spacious Laundry room with large window is bright & airy. Designer inspired luxury finishes; wide plank oak flooring, waterfall countertop island, marble inspired backsplash, oversize full glass shower in Master Ensuite, standing tub, linear tile fireplace,full oak staircase with modern iron railings are just a few of the details. No detail is overlooked! Please see attached brochure to see all of the beautiful option selections of this modern home Community is close to shopping, 406, parks & trails nearby. Community has plenty of greenspace including lookout to watch the ships sailing. Home comes with full 7 year Tarion Warranty & sod and asphalt driveway will be done by the builder. (id:58671)
4 Bedroom
4 Bathroom
2746 sqft
Stonemill Realty Inc.
164 Newlands Avenue
Hamilton, Ontario
Attention Builders/Investors.Prime vacant residential lot 25x100 available with survey & full drawing for custom 2 storey triplex with 3-3 bedroom units.Not serviced.Unique property for infill development in a desireable east Hamilton neighbourhood. Close to shopping,schools & highways. (id:58671)
Coldwell Banker Community Professionals
18 Merritt Crescent
Grimsby, Ontario
Presenting 18 Merritt Crescent, a large 4-level backsplit property with an in-ground heated pool, 5+2 bedrooms and 2 full baths, just waiting for you to call it home. Featuring an incredible kitchen and dining room with stainless steel appliances, custom cabinetry and gorgeous granite countertops, a good size primary bedroom with ensuite privileges, a large family room with big windows and a cozy fireplace and access to your amazing private backyard with an in-ground heated pool and exposed aggregate concrete. This property is tastefully updated and thoughtfully designed. With its separate entrance to the lower two levels and it's extra bedrooms, it is the perfect home for multi-generational living, in-law suite potential or savvy homeowners seeking mortgage relief. Only a couple minutes walking distance to schools, places of worship, Peach King arena and community centre and the downtown core. There is also a beautiful park only a couple doors down! You have to see it to believe it, what a property! (id:58671)
7 Bedroom
2 Bathroom
2662 sqft
Royal LePage NRC Realty
21a Townline Road E
St. Catharines, Ontario
Fantastic investment opportunity in a quiet, family-friendly neighborhood close to the Welland Canal. This fully tenanted semi-detached home offers spacious rooms, a private rear yard with mature trees, and a deck for outdoor enjoyment. With a single garage providing inside entry and additional storage, plus driveway parking for 2 cars, convenience is at your doorstep. Inside, the eat-in kitchen features ceramic tile floors, while the combined living and dining room has laminate flooring and a large window for ample natural light. Upstairs, the primary suite boasts a ceiling fan, oversized windows, and a 4-piece ensuite, offering a bright and comfortable retreat. The lower level is a fully finished studio apartment with its own separate entrance—perfect for additional rental income! It includes laundry (shared with upper unit), plus a second kitchen, a bathroom, and 3 large above-ground windows for natural light. Walking distance to parks, trails, and public transit, this property is an ideal investment in a highly desirable area. (id:58671)
4 Bedroom
4 Bathroom
1594 sqft
Royal LePage Burloak Real Estate Services
18 Martha Street
Hamilton, Ontario
Welcome to 18 Martha Street. This two bedroom, two bathroom home is located in an excellent East Hamilton neighbourhood. The home is well maintained and close to schools, shopping, Red Hill Creek and so much more. The home has a large 40' x 100' lot complete with a large shed in the backyard. Lots of parking. Call me today to set up your viewing! (id:58671)
2 Bedroom
2 Bathroom
1571 sqft
One Percent Realty Ltd.
310 Burnhamthorpe Road W Unit# 2906
Mississauga, Ontario
Welcome To Grand Ovation! Meet The Largest 2-Bedroom Corner Suite In the Building! Boasting 1,332 ft2 On The 29th Floor And Located In One of The Most Sough-After Buildings. This Rarely Offered Residence Offers A Large And Practical Layout And Is Located In The Heart Of Square One, Mississauga. Featuring A Desirable Split Layout Floor Plan, With 2 Spacious Bedrooms Delivering Both Space And Privacy. Enjoy Unobstructed Views From The North, East, And South. The Spacious Primary Bedroom Treats You To A Southern Exposure Of Lake Ontario, A Large Walk-in Closet & A 4-Piece Bath. Step Onto The Private Balcony From Your Family Room For A Front-Row Seat To Celebration Square's Vibrant Energy, Providing Eye-Level Views Of Breathtaking Fireworks Displays, And Live Events. Indulge In Tons Of Amenities, Including Concierge Service, A Party Room, Indoor Pool, Games Room, Gym, Sauna And Much More! Experience Space, Breathtaking Views, Prime Location And A Sought-After Floor Plan. Such Units Are No Longer Built In Today's Age. Don't Miss The Opportunity! (id:58671)
2 Bedroom
2 Bathroom
1344 sqft
Exp Realty Of Canada Inc
124 East 43rd Street
Hamilton, Ontario
Gather around the Christmas tree and create new memories in this cute and cozy East Mountain home. Located in the highly sought after Sunninghill neighbourhood, close to schools, parks, shopping and the scenic Mountain Brow walking trail. This home is situated on a quiet street where you can enjoy watching your kids play in the spacious yard from the kitchen window. The main level features laminate and tile flooring throughout, separate kitchen and dining room, one of 3 bedrooms and the main bath. There are 2 additional bedrooms on the second level. Enjoy Hockey Night in Canada in your recently renovated basement complete with 3 piece bathroom. The lower level is also accessible by a separate side entrance allowing for future in-law potential. Walk out from the dining room sliding door to your fantastic rear yard which is great for relaxing and entertaining with a large deck and separate gazebo. Act now and kick off the new year on the right foot by making this fabulous home your own. (id:58671)
3 Bedroom
2 Bathroom
1503 sqft
RE/MAX Escarpment Realty Inc.
318 First Avenue
Welland, Ontario
** CASHFLOW ** FULLY TENANTED OPPORTUNITY! This 2-storey, semi-detached home is a purpose-built rental property offering 7 bedrooms, 4 bathrooms, spacious common areas, and most importantly, a PRIME LOCATION with a 9-minute walk to Niagara College Campus. Only 10 years young and quality-built, this is a turn-key solution to add to your investment portfolio with no downtime. A LANDLORD'S DREAM! Financials/Investor Package available. All measurements and taxes to be verified by Buyer/Buyer's Agent (id:58671)
7 Bedroom
4 Bathroom
Right At Home Realty
729 Queensway W
Mississauga, Ontario
Spectacular Fully Customized Multi-Generational Home! Highly Sought After Area! Approx. 5000+ Sqft Upper Levels +Approx. 2300 Sqft Finished Basement with Separate Entrance. Wonderfully Upgraded Throughout w/Hardwood, Marble and Ceramic Floors, Pot Lights,California Shutters, Coffered Ceilings, Valence Mouldings, U/G Mirrors, Granite & Marble Counters, Designer Blinds & Drapes. Main & 2nd Floor Fts Soaring 10' Ceilings and 9' on Lower Level. Laundry Conveniently Located on 2nd Floor. Kitchen Fts. Chefs Island & Wolf Range w/ Butlers Pantry & Customized Pantry + B/Fast Bar. Separate Mudroom w/ W/I Closets. 5th Bed/Den Converted as Self Contained w/ Own Staircase. Lower Lvl Great Potential for In-Law Suite w/ Wet Bar. Extensively Designed Lower Lvl Features Private Gym, Games Room, Private Steam Room & Sauna. Gym Area Can Be Converted to 2 Beds. 3 Car Garage & Professionally Landscaped Exterior - Front & Back. Cedar Deck, Hot Tub, Zen Garden w/Waterfall. Immaculately Designed w/ Everything You Would Desire in a Home! **** EXTRAS **** Professionally Finished Front & Backyard w/Waterfall, Cedar Deck, Patterned Concrete DriveWay. Steps to Mississauga Golf & Country Club, Huron Park, Tennis Club & Walking Trails. Minutes to QEW&403, UofT, Hospitals & All Amenities. (id:58671)
5 Bedroom
5 Bathroom
RE/MAX Escarpment Realty Inc.
222 Hammersmith Court
Burlington, Ontario
Welcome to this fully renovated gem, with Two Bedrooms LEGAL Basement Apartment located in the heart of Burlington just minutes from the lake. This stunning property has undergone a complete transformation, with over $250,000 spent on upgrades and renovations. Three bedroom bungalow offers an exceptional layout, featuring well-proportioned rooms throughout. Bright and airy, with large windows brings natural light. A modern brand-new kitchen, designed for both style and functionality. with top-of-the-line finishes and brand new appliances. A fully renovated bathroom and powder room. Large deck and a spacious newly landscaped backyard, ideal for entertaining, gardening, or relaxation. Two Bedroom Basement Apartment finished with a private entrance, spacious living area, brand new kitchen and a bathroom and all new appliances. Separate laundry. New walkways in the front and back yards making the curb appeal truly stand out A newly paved driveway with plenty of room for multiple vehicles. Located in a peaceful family oriented neighborhood, this home offers both tranquility and convenience, minutes from the lake, parks, schools, and shopping. Don't miss out on this exceptional home! Contact us today to schedule a private showing. **** EXTRAS **** 2 stove, 2 fridge. 2 washers. 2 dryers. 200 Amp electrical panel. Separate entrance, w/o to a large deck., 2 separate laundry rooms (id:58671)
5 Bedroom
3 Bathroom
Sotheby's International Realty Canada
25 Norwood Terrace
Toronto, Ontario
Welcome to 25 Norwood Terrace, located in the highly sought-after Upper Beaches! This delightful duplex presents a great opportunity for first-time homebuyers, condo grads, or investors looking for an excellent income-generating property. Currently, both units are tenanted, with the upper unit leased since 2022 and the main floor unit starting in January 2025. This provides immediate rental income and makes it a fantastic addition to any investment portfolio. The layout can also be easily converted into a single-family home. The upper unit boasts a spacious bedroom, a bright open-concept living room and kitchen, and access to a charming balcony. The main floor and lower unit feature a bright living and dining area, ensuite laundry, and a sleek 3-piece bathroom. The modern kitchen leads to a deck and private backyard perfect for entertaining. The basement offers two additional bedrooms, a 4-piece ensuite bathroom, and plenty of storage space. Unwind on the inviting front porch and enjoy the tranquility of a quiet, tree-lined street. Conveniently located within walking distance of public transit (GO train and subway) and a local daycare, this move-in-ready home is zoned as a duplex per MPAC and has been virtually staged. Don't miss this incredible investment opportunity! (id:58671)
3 Bedroom
3 Bathroom
RE/MAX Hallmark Realty Ltd.
38 Eastport Drive
Toronto, Ontario
Charming Family Home in Prime Scarborough Location!!! Steps from Lake Ontario & Rouge Hill GO Station! Welcome to 38 Eastport, a beautifully maintained freehold townhouse that offers the perfect balance of comfort, convenience, and lifestyle. This stunning home is ideal for families, professionals, or anyone seeking a peaceful retreat while staying connected to urban amenities.This home features four generously sized bedrooms, providing ample space for your family's comfort, along with a dedicated office room that is perfect for remote work or private study. With three full bathrooms and one half bathroom, the home is thoughtfully designed to meet your family""s needs while ensuring convenience and functionality.Located just 300 meters from Rouge Hill GO Station, commuting is effortless, and the beautiful shores of Lake Ontario are only 150 meters away, offering scenic views, peaceful morning strolls, and opportunities for weekend picnics. Newly built Kitchen (2024) with S/S Appliances, ample counter space, and plenty of storage, while elegant hardwood flooring adds timeless charm to the living areas. Private backyard oasis that is perfect for relaxing evenings, hosting family gatherings, or entertaining friends. Close to nature trails and parks, providing endless opportunities for walking, cycling, and enjoying nature.This home isn't just a property; it's a lifestyle. Large driveway, park up to 4 cars! Don't miss this rare opportunity to own a home in such a desirable location. **** EXTRAS **** Close to Schools, Highway 401, Public Transit, Supermarkets and Restaurants. (id:58671)
4 Bedroom
4 Bathroom
Royal LePage Vision Realty
129 Airdrie Road
Toronto, Ontario
AMAZING OPPORTUNITY FOR BUILDERS OR END-USERS, PERMIT IS AVAILABLE TO BUILD A BRAND NEW 2 STOREY HOUSE AROUND 2800 SQFT, GREAT LOT SIZE 31.27 X 130, YOU CAN START THE CONSTRUCTION RIGHT AWAY, CLOSE TO ALL AMENITIES, LRT, SHOPS, AND RESTAURANTS, WALK TO LEASIDE MEMORIAL GARDENS ARENA & POOL & SANDY BRUCE PARK, STEPS TO ROLPH ROAD ELEMENTARY SCHOOL, THE HOUSE IS BEING SOLD IN AS IS CONDITION, BUYERS TO VERIFY MEASUREMENTS. **** EXTRAS **** BUILDING IS SECURED WITH CONSTRUCTION FENCE, WALK THE LOT ONLY (id:58671)
3 Bedroom
1 Bathroom
RE/MAX Hallmark Realty Ltd.
3 Weatherell Drive
Brampton, Ontario
Wow !!! Priced to Sell Detach Living in the Meadow's Upgraded and Spacious 4 Bdrm Home With A Finished Basement And Separate Entrance, Upgrades Include A Remodeled Kitchen With Added Pantry, New Cabinetry, New S/S Appliances, New Counter-Top, & Backsplash, Updated Roof (2018), Updated High-Efficiency Furnace (Owned),Single Car Garage and 3 Car parking Driveway Total 4 Car Parkings New Laminate Floors On Main/2nd Floor, New Stairs With Iron Pickets, New Insulated Garage Door, Updated Bathrooms, 2 Bed Finished Bsmt Apartment with Separate entrance with Extra Income, Rented for $1750, Close to All Amenities. **** EXTRAS **** All Appliances, Window Coverings , All Elf's. (id:58671)
6 Bedroom
4 Bathroom
Century 21 People's Choice Realty Inc.
1073 Fern Road
Innisfil, Ontario
Welcome to 1073 Fern Rd, where lakeside living meets rural charm! This meticulously maintained raised-bungalow offers a combined square footage of 967sqft on the main level & 800sqft basement, 2 bedrooms & 1 bathroom, a fully finished basement where you could easily add a 3rd bedroom, high vaulted ceilings and a wrap around deck with views of the established low maintenance perennial gardens. Located on a quiet, private street surrounded by trees, this home sits on a spacious 50 x 140ft lot and is just 5 minutes away from the shores of Lake Simcoe & Belle Aire Beach - an exclusive residents-only beach. Feel the pride of ownership with numerous upgrades including newer deck boards (2019) provide the perfect spot for outdoor relaxation, while the updated sink and toilet (2020) add a fresh touch to the bathroom. Three new energy-efficient skylights (2020) and large windows facing the backyard bathe the home in natural light, and a new well pump, pressure pump, and electrical box (2023) ensure reliability for years to come. The high-efficiency propane furnace (2017) and electric fireplace (2024) keep the home cozy in all seasons, while the newer 50-year shingled roof (2020) provides long-lasting protection. More recent updates include a sealed driveway (2024), new vinyl flooring in the full & fully finished basement (2024), and a new sewage ejector pump (2024). This home at its price point is ideal for the first time homebuyer, those seeking to upsize into a detached non-subdivision home, and those seeking to downsize yet still retain their independence. **** EXTRAS **** Rough-in bathroom in basement. There is natural gas is on the street and furnace could be converted. Close proximity to new GO Train Station and planned Orbit development. (id:58671)
2 Bedroom
1 Bathroom
Keller Williams Real Estate Associates
3192 County 88 Road
Bradford West Gwillimbury, Ontario
This is a prime opportunity to acquire 10.03 acres of land situated in a highly desirable redevelopment area just outside the rapidly expanding community of Bradford West Gwillimbury. The property is conveniently located near Highway 400, public transit options, and a variety of amenities. These lands are poised for potential inclusion in the City of Bradford's expansion plans within the next 12 to 24 months. This is an exceptional chance that should not be overlooked. (id:58671)
10.03 ac
Cityscape Real Estate Ltd.
3511 - 115 Blue Jays Way
Toronto, Ontario
***Attention to First Time Home Buyers And Investors!*** *Beautiful Spacious Studio On High Floor Unit With Unobstructed View!* Gourmet Kitchen, Granite Counter Top, Floor To Ceiling Windows. Mins To P.A.T.H And T.T.C Your Door Step. Financial District, Fine Dining, Shopping, CN Tower, Rogers Centre, Roy Thompson Hall, Royal Alexandra Theatre, Princess Of Wales Theatre And Much More! Enjoy These With Luxury Unit On Prime Location. *Please See The Virtual Tour!* **** EXTRAS **** Built-In Kitchen Appliances (Fridge, Stove, Dishwasher, Microwave), Washer & Dryer, Roller Blind Windows & All Existing Light Fixtures. (id:58671)
1 Bathroom
Royal LePage Your Community Realty
206 Finch Avenue E
Toronto, Ontario
Great Investment in desirable Willowdale Neighbourhood * 6+4 Bedrooms * 3 Kitchens * Over 2800 Sq. Ft. *** Built in 2009 *** Hardwood Floors * California Shutters * Crown Moulding on Main * Pot Lights * Interlock Front * Close to Bayview Village Shopping Centre, Finch Subway, TTC, Highways 401 & 404 (id:58671)
10 Bedroom
9 Bathroom
Century 21 Percy Fulton Ltd.
22 Southbrook Drive
Binbrook, Ontario
Pride of ownership is evident in this totally updated Freehold townhome in the beautiful Binbrook community. Double door front door entry leads to a spacious foyer & open concept kitchen/living room with gas fireplace. This home has many features including: updated windows on main level and upper level(2023), california shutters throughout main & upper, granite countertops in kitchen,valance and back splash, stainless steel appliances. Close to shopping & restaurants. (id:58671)
3 Bedroom
3 Bathroom
1512 sqft
Royal LePage State Realty
1500 Concession 7 Townsend Road
Waterford, Ontario
Country executive ranch approx 2,758 sq ft (plus oversized 2 vehicle garage )on a quiet 5.25 acre private treed setting. Previously a hobby farm with box stall stable, tack room for 2 horses, and a large Shed. The home features an inviting entrance, large country kitchen, media room for music and video/tv watching. Family room with log stove ,dining room ,living rm (11 ft ceilings) walkout to heated pool, serene views of wooded oasis pond area and large shed. Master Bedroom features private ensuite with two person whirlpool spa ,additional guest rm with ensuite, and 3rd bedroom . Screened in porch off kitchen , large laundry rm (13.8’ x 13’). Theatre night lights on timer thur-out the home. Huge unfinished lower level for extra potential living area. Too many features to list… (list available ) (id:58671)
3 Bedroom
4 Bathroom
2758 sqft
RE/MAX Escarpment Realty Inc.


