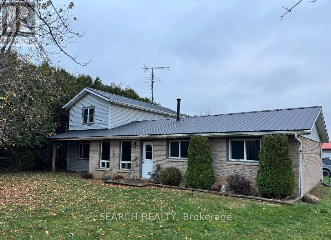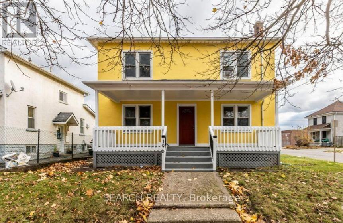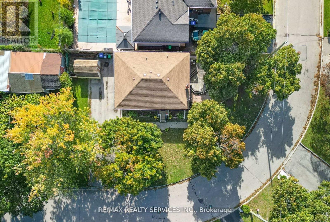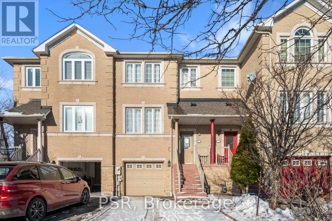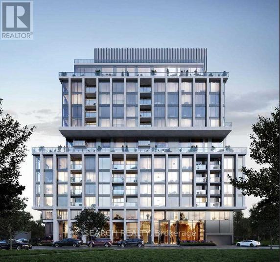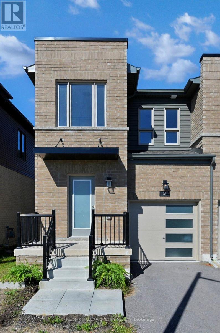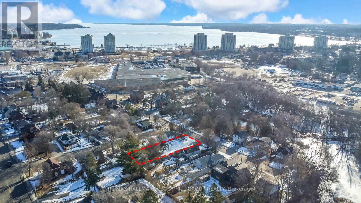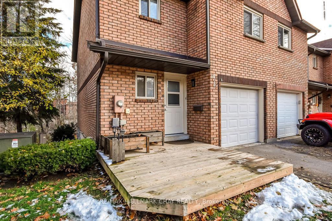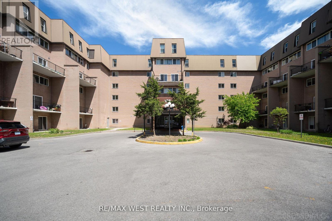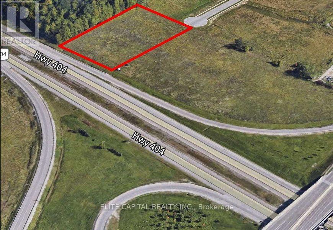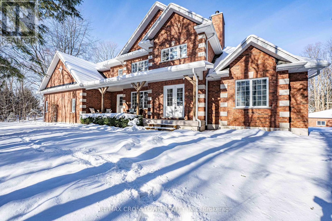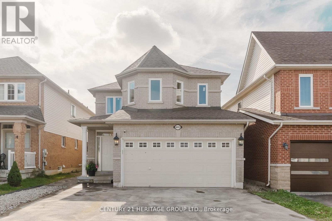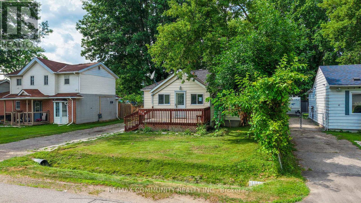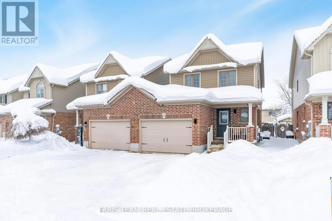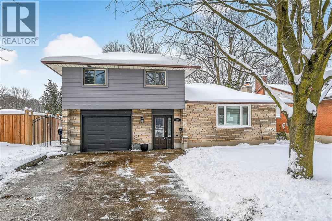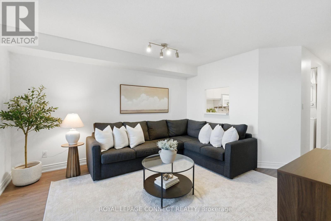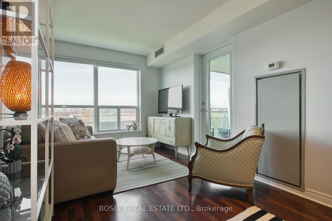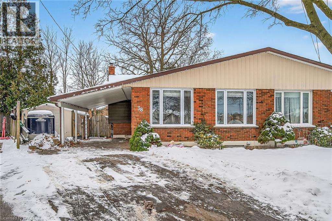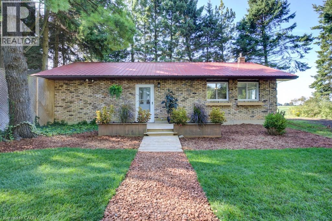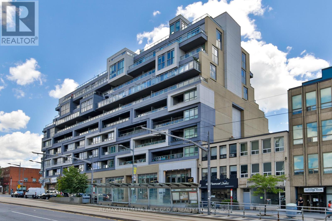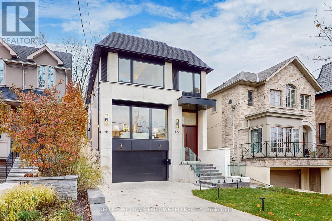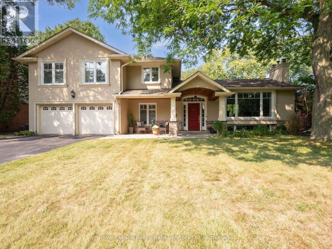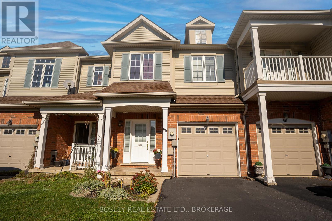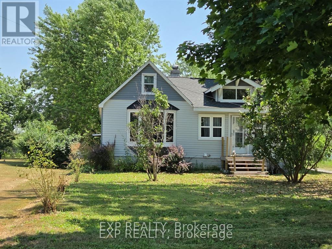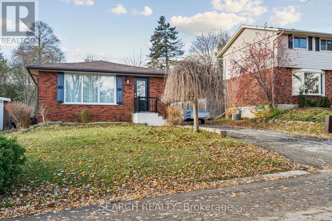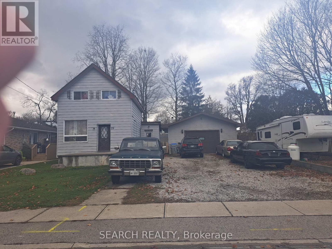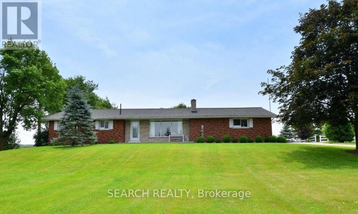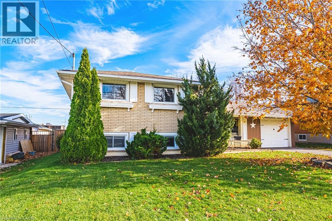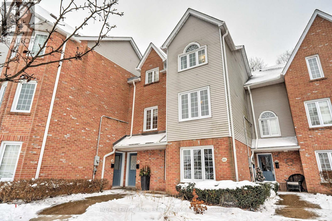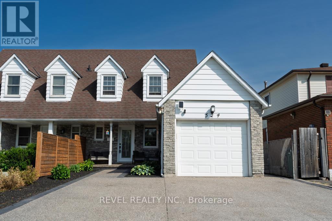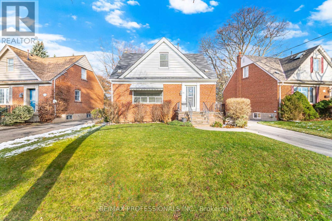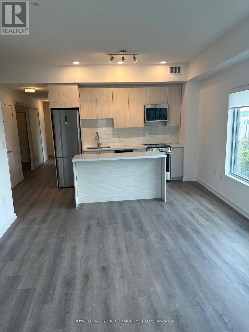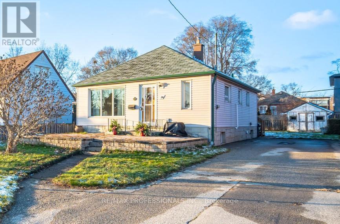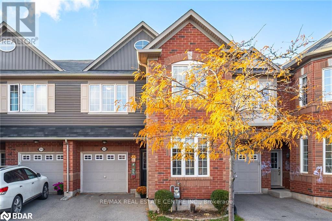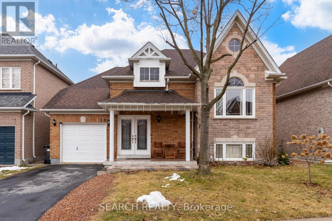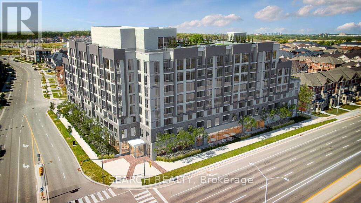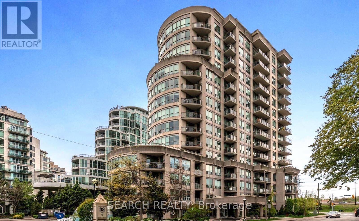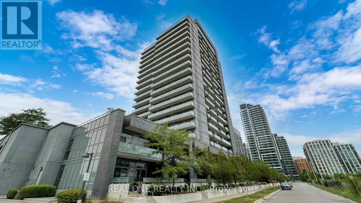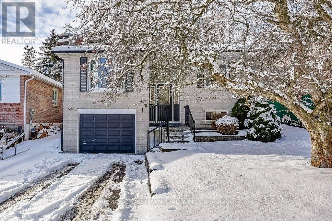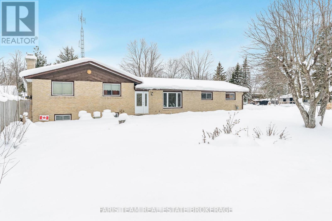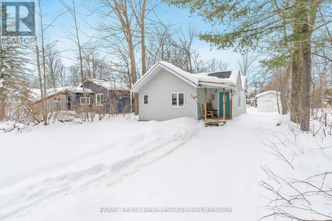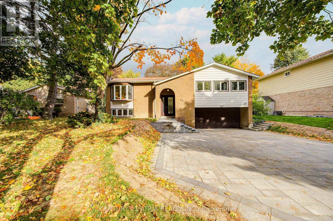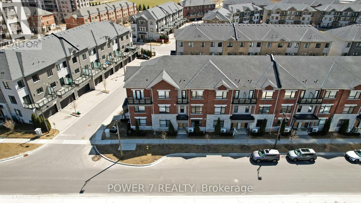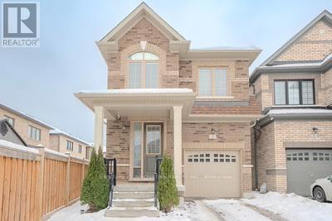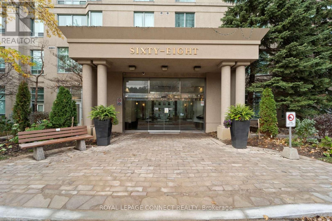- Home
- Services
- Homes For Sale Property Listings
- Neighbourhood
- Reviews
- Downloads
- Blog
- Contact
- Trusted Partners
19311 Gore Road
Chatham-Kent, Ontario
Your search for the perfect investment property ends here! This recently renovated home offers three self-contained units on an oversized 100 ft x 206 ft lot, each with its own private entrance and kitchen. The main level boasts a bright open-concept layout with a spacious kitchen, living area, two bedrooms, and a full washroom. A separate side entrance leads to a second unit featuring its own open kitchen, living space, bedroom, and washroom. The third unit is a cozy bachelor suite located on the upper level, ideal for additional rental income. Adding exceptional value, the property also features a detached 5-car garage equipped with two vehicle lifts, office space, and its own washroom, making it ideal for hobbyists, mechanics, or offering additional rental potential. Priced competitively for todays market, it is a rare opportunity you wont want to miss! (id:58671)
4 Bedroom
3 Bathroom
1500 - 2000 sqft
Lpt Realty
196 Ross Street E
Welland, Ontario
Live mortgage-free in this renovated 4-plex! The main floor features a spacious 3-bedroom unit, self-contained 1-bedroom apartments generate steady rental income to help cover your mortgage. This end-unit investment property offers two units on the second floor, one on the ground level, and one in the basement. Each unit has its own living room, kitchen, and washroom, with separate meters for utilities. Freshly painted and updated, the property also includes a shared laundry and utility room in the basement. Three units are already tenanted, making this an excellent turnkey opportunity for investors or owner-occupiers (id:58671)
6 Bedroom
4 Bathroom
700 - 1100 sqft
Lpt Realty
31 Brisco Street
Brampton, Ontario
***RAISED BUNGALOW! SEPARATE ENTRANCE! EGRESS WINDOWS! 8 CAR PARKING! ***Welcome to 31 Brisco Street, a Well-Maintained Detached Home in the Heart of Brampton! Inside Corner Lot on a Quiet Street. Close to Everything You Need - Schools, Shopping, Transit, HWY +++. Family Friendly Neighbourhood & Walking Distance to Schools, Parks & Recreation Centres! Move-In READY! Mature, Tree-Lined Lot with Ample Parking! Plenty of Room to Add a Garage or Addition! Open Concept Living and Dining Room that Overlook Front Yard. Tons of Natural Light! The Large Eat-In Kitchen with Custom Storage is Complete with a Walk-Out to A Private Patio and Fenced-In Yard. The Main Floor Offers 3 Generously Sized Bedrooms and a Spacious Main Bath. Separate Entrance Leads to the Finished Basement that Never Ends! Family Room with a Bar area, a Full Bathroom, Extra Large Laundry Room, Utility Room, Cantina AND Another HUGE Bedroom with Built-In Storage. The Possibilities are Endless! Excellent Opportunity for First-Time Homebuyers, Multigenerational Living or Investors! (id:58671)
4 Bedroom
2 Bathroom
700 - 1100 sqft
RE/MAX Realty Services Inc.
17 Andrika Court
Mississauga, Ontario
Step Into This Move-In Ready Executive Townhome Situated In One Of Mississauga's Most Dynamic Areas. From The Entryway, The Home's Unique Warmth And Character Immediately Stand Out, Creating An Inviting Atmosphere That's Great For Everyday Living And Entertaining. The Main Floor Offers Impressive Ceiling Height And Direct Access From The Breakfast Area To A Raised Deck- An Ideal Spot To Start Your Day Or Relax In The Evenings. The Home Includes A Bright Eat-In Kitchen With A Breakfast Bar And Stainless Steel Appliances, Along With A Private Fenced Backyard Featuring A Finished Walkout. Three Well-Sized Bedrooms And Four Bathrooms Provide Plenty Of Room For Families And Guests Alike. Sunlight Fills The Home Throughout, Adding To Its Comfortable And Uplifting Feel. Its Central Location Places You Minutes From Highway 401 And 403, Square One, Grocery Stores, Gyms, Schools, Places Of Worship, And The New Transit System Right Nearby. This Is A Rare Opportunity To Own A Home That Blends Comfort, Convenience, And Modern Living In One Of Mississauga's Most Desirable Neighbourhoods. (id:58671)
3 Bedroom
4 Bathroom
1500 - 2000 sqft
Psr
615 - 1063 Douglas Mccurdy Common
Mississauga, Ontario
Absolutely Gorgeous 1-Bedroom 2-Bathroom suite at the New Rise at Stride. This bright and spacious unit is packed with incredible features you'll need to see in person to appreciate truly. The Living Room boasts floor-to-ceiling windows and a walk-out balcony showcasing tranquil ravine views. The Dining Area easily fits a full table and a home office desk. The contemporary Kitchen shines with full-size stainless steel appliances, quartz countertops, custom backsplash, and a functional center island. The Primary Bedroom is exceptional with an oversized Walk-In closet and a private 3-piece Ensuite with a glass shower. Additional highlights include a 2-Piece Powder Room for guests and a Laundry Closet with storage. Commuting is effortless with a 5-minute drive to two GO Train stations and a short walk to MiWay 23. Best of all, you're within minutes of vibrant Port Credit's restaurants, boutiques, trails, marina, Lake Ontario and more! Dont miss your chance to see this stunning unit today! (id:58671)
1 Bedroom
2 Bathroom
700 - 799 sqft
Lpt Realty
37 Turnberry Lane
Barrie, Ontario
Welcome to this beautifully maintained end-unit freehold townhome offering the perfect blend of comfort, convenience, and modern living. Boasting three spacious bedrooms and two and a half bathrooms, this bright and inviting home is ideal for families, professionals, or anyone looking to enjoy a well-designed, low-maintenance lifestyle. As you enter, you're welcomed by a sun-filled open-concept main floor featuring a seamless flow between the living, dining, and kitchen areas perfect for both daily living and entertaining. Large windows throughout the home allow for an abundance of natural light, while the well-appointed kitchen includes modern cabinetry, stone counters, and an island for extra preparation space. Upstairs, the primary bedroom serves as a tranquil retreat with a walk-in closet and ensuite bathroom, while the additional two bedrooms are good sized and share a clean, contemporary full bath. The unfinished basement presents a blank canvas, ready to be transformed into a recreation room, home gym, office, or additional living space to suit your needs. Outside, the fully fenced backyard provides a private outdoor area ideal for kids, pets, or summer gatherings, while the attached garage and private driveway offer parking for two vehicles. Situated in a prime location, this home is just a short walk to GO Transit, local bus routes, shopping, dining, parks, and top-rated schools making everyday life convenient and connected. With its extra end-unit windows, added privacy, and no condo fees, this freehold townhome delivers outstanding value in a family-friendly community. (id:58671)
3 Bedroom
3 Bathroom
1100 - 1500 sqft
RE/MAX Hallmark Chay Realty
40 Perry Street
Barrie, Ontario
CENTRALLY LOCATED 66 X 166 FT VACANT LOT ACROSS FROM MULLIGAN'S POND WITH FLEXIBLE RM1 ZONING! Some opportunities invite you to renovate, others invite you to create, and this centrally located vacant lot offers the freedom to design a home that reflects your lifestyle from the ground up. Set on a quiet, no-through street across from Mulligan's Pond, this 66 x 166 ft lot sits in Barrie's Lakeshore neighbourhood with everyday conveniences close at hand. Centennial Beach and the waterfront are within walking distance, while downtown Barrie, daily essentials, entertainment, dining, shops, the library, the GO Station, and major commuter routes are all less than a five-minute drive away. RM1 zoning supports a wide range of residential and live-work possibilities, including single-detached, semi-detached, and duplex dwellings, second suites, detached accessory units, bed-and-breakfast use, child care, and home occupations, with hydro and gas available at the lot line. Buyer is responsible for all development charges, permits, and associated fees. Start dreaming, start sketching, and start planning a home that finally lives up to the location. (id:58671)
RE/MAX Hallmark Peggy Hill Group Realty
14 Evergreen Court
Barrie, Ontario
Welcome to 14 Evergreen Court - a beautifully updated end-unit townhome tucked into one of Barrie's most convenient and family-friendly neighbourhoods. This spacious 2-storey condo townhouse offers a generous amount of room to live, work, and grow, complete with a walkout basement that is in-law capable for added versatility. Step inside to a bright, refreshed interior featuring an updated kitchen with modern finishes, ample cabinetry, and a warm, open feel. The dining and living areas flow seamlessly together, making everyday living, and entertaining, both easy and comfortable. Don't forget the back deck! Upstairs, you'll find three exceptionally large bedrooms, each offering great storage and plenty of natural light. The updated bathrooms throughout add a fresh, move-in-ready touch. The walkout basement provides flexible bonus space with its own entrance - perfect for extended family, teens, guests, or a future in-law setup. With multiple storage options throughout, this home truly checks the boxes for function and lifestyle. Outside, enjoy the benefits of guest parking, a private garage, and the peace and privacy that come with being an end unit. Ideally located just minutes from amenities, shopping, schools, parks, and Highway 400, this home delivers both convenience and long-term value. Whether you're upsizing, right-sizing, or seeking multi-generational potential, 14 Evergreen Court offers space, style, and flexibility in a well-managed community. (id:58671)
4 Bedroom
3 Bathroom
1200 - 1399 sqft
RE/MAX Hallmark Chay Realty
236 - 165 Cherokee Boulevard N
Toronto, Ontario
Stunning Bright & Spacious 4 Bedrooms with open concept kitchen/living/dining condo town house in North York. New slide-in stove with 4 year warranty. 2 partly renovated washrooms. Ensuite large laundry room with new washing machine, 4 year warranty. Spacious balcony with 2 large sliding patio doors. One convenient underground parking. Walk to Seneca College, steps to schools, parks, community centre, TTC. Easy access to Hwy 404/401, 5 minute drive to Fairview Mall and Don Mills Subway Station. Great opportunity for end-user or investor. Best Buy! (id:58671)
4 Bedroom
2 Bathroom
1000 - 1199 sqft
RE/MAX West Realty Inc.
N/a La Tache Crescent
Markham, Ontario
3.6 acres of highly visible building site fronting on Hwy 404. Conveniently located in Markham with service, retail & industrial supports and quick access to full interchange at Elgin Mills & the 404. Area is home to many multi-national businesses. 347 ft of frontage on the 404. Nice square shape for maximum development potential. Flat parcel with services to the lot line and ready for development. Variety of potential uses including office, industrial, hotel and medical office. (id:58671)
4 ac
Elite Capital Realty Inc.
19 Gillespie Trail S
Essa, Ontario
Welcome to 19 Gillespie Trail, a custom all-brick, carpet-free two-storey on 2.7 private acres, offering nearly 5,000 sq. ft. of finished space with 4 bedrooms, 4 bathrooms, and a main-floor den that can serve as a 5th bedroom. Thoughtfully crafted and wrapped in mature trees, it blends country serenity with commuter convenience just off Simcoe County Rd 90 and minutes to Hwy 400.A handcrafted maple staircase-milled from a tree once on the property-sets a warm tone. The open-concept main level features cherry hardwood and a spectacular floor-to-ceiling stone fireplace with a high-efficiency wood-burning insert. The chef's kitchen boasts cherry cabinetry, granite counters, and a walk-in pantry, flowing to a sunroom and deck overlooking the private backyard. Also on this level are laundry and inside entry to an oversized 2.5-car garage.Upstairs, maple hardwood carries through generously sized bedrooms, including a luxurious primary suite. The fully finished walkout lower level adds versatility with a second wood stove, bar area, rough-in for a kitchenette (ideal in-law or guest potential), and a massive cold room.Outdoors, a separate 34' x 40' detached shop is fully insulated, wired with 100-amp service, and has its own driveway-perfect for hobbyists, car enthusiasts, or extra workspace. Enjoy open views, total privacy, and no rear neighbours. Walk to Simcoe County Forest for swimming, hiking, and outdoor adventure, with the Nottawasaga River nearby. On a school bus route-space, nature, and convenience in one exceptional property. (id:58671)
4 Bedroom
4 Bathroom
3000 - 3500 sqft
RE/MAX Crosstown Realty Inc.
RE/MAX By The Bay Brokerage
601 Mcbean Avenue
Newmarket, Ontario
Welcome to 601 McBean Ave, a beautifully updated home in Newmarket's prestigious Stonehaven community! Freshly painted and featuring modern upgrades throughout, this residence offers an inviting blend of style, comfort, and functionality. Enjoy hardwood floors, elegant pot lights, and a bright, open-concept layout ideal for today's living. The renovated kitchen boasts quality finishes and a convenient walk-out to a spacious 2-tier deck-perfect for summer gatherings and outdoor entertaining. The thoughtfully finished basement includes a separate entrance and its own laundry, providing excellent potential for in-law accommodation or rental income. Located minutes from top-rated schools, parks, shopping, public transit, and Hwy 404, this home delivers exceptional convenience in one of Newmarket's most sought-after neighborhoods. Move-in ready and meticulously maintained - this is one you won't want to miss! (id:58671)
5 Bedroom
4 Bathroom
1500 - 2000 sqft
Century 21 Heritage Group Ltd.
306 Kenwood Avenue
Georgina, Ontario
South Keswick 1+1 Bedroom Bungalow On Mature Lot In Quiet Neighborhood. Walking Distance To Lake Simcoe. Laminate Floor Through-Out Backyard With Two Large Garden Sheds. Front Deck (8 X 15), Driveway With Ample Parking Close To Schools, Shopping, And All Amenities. Minutes To 404. Great Investment, Perfect Starter Home. SEE ADDITIONAL REMARKS TO DATA FORM (id:58671)
2 Bedroom
1 Bathroom
700 - 1100 sqft
RE/MAX Community Realty Inc.
34 Quigley Street
Essa, Ontario
Top 5 Reasons You Will Love This Home: 1) Designed for everyday comfort and effortless entertaining, the spacious open-concept main level features a bright eat-in kitchen with newer appliances and a stylish backsplash, a welcoming living room with modern laminate flooring, and a convenient powder room, all combining flow and functionality 2) The upper level offers three generously sized bedrooms, including a primary suite with dual closets, along with a well-appointed 4-piece main bathroom, ideal for families or those needing flexible space for guests or a home office 3) The finished basement expands the homes living space with a cozy family room perfect for movie nights or game time, plus a laundry room and ample storage to keep everything organized 4) Venture outside to enjoy a fully fenced backyard complete with an awning for shade, thoughtful landscaping, a garden shed, and plenty of space for kids, pets, or summer entertaining, with backyard access available through the home, the garage, or the side yard for added convenience 5) Located in a desirable, family-friendly Angus neighbourhood, this home is connected only by the garage, offering extra privacy; with inside garage entry, loft storage, backyard access, and proximity to parks and amenities, its a move-in-ready option you'll be proud to call home. 1,285 above grade sq.ft. plus a partially finished basement. (id:58671)
3 Bedroom
2 Bathroom
1100 - 1500 sqft
Faris Team Real Estate Brokerage
124 Southwood Drive
Cambridge, Ontario
Tidy, updated side split in desirable West Galt location. This 3 bedroom 2 bathroom home features a open concept main level. Updated kitchen with abundant cabinetry, solid surface counters and backsplash, pantry and huge island. The sun filled living room and dining room offer crown molding, wide plank hardwood floors and led pot lights. Dining room features patio door to back yard and a servery/coffee bar and open shelves. Bedroom level provides 3 spacious bedrooms and a modern 5 pce. bathroom. The finished lower level provides loads of additional living space. Cozy rec room, kids play area and big laundry room. Private, mature back yard with cement patio area and storage shed. Enjoy the summer shade in the spacious yard while the kids play. Wide double, exposed aggregate driveway, makes a memorable first impression. Recent front entry door. 23 ft X 13 ft garage. Great neighborhood steps to school and park. Don't miss out! (id:58671)
3 Bedroom
2 Bathroom
1800 sqft
Pottruff & Oliver Realty Inc.
514 - 711 Rossland Road E
Whitby, Ontario
Updated and move in ready condo offers the perfect blend of comfort, convenience, and low maintenance living. Just 5 minutes to Highway 407 and surrounded by fantastic amenities, parks, and top rated schools, this location truly has it all. Inside, you'll find a functional floorplan with fresh neutral colours throughout, stylish new light fixtures, and sleek laminate flooring. The kitchen offers ample countertop space, new pot lights, ensuite laundry and overlooks the spacious main living area. A separate dining room is the perfect spot to host dinners but also provides flexibility - customize it to suit your lifestyle. Use it for meals, at home gym or office or convert it to another living space. Just off the living room, you can enjoy the lovely den with glass doors, showcasing an impressive easterly view and offering the perfect spot for a home office or reading nook. The generous primary bedroom features a large window that fills the space with natural light. You'll also enjoy the convenience of ensuite laundry and an updated washroom, plus one owned parking spot. Building amenities include an indoor pool, hot tub, billiards room, party room, and fully equipped fitness centre. This unit is an exceptional affordable opportunity - ideal for first time buyers, downsizers, or anyone seeking a modern, easy care home in a fantastic community. Move in and enjoy the best of Whitby living! (id:58671)
2 Bedroom
1 Bathroom
700 - 799 sqft
Royal LePage Connect Realty
326 - 60 Fairfax Crescent
Toronto, Ontario
Welcome Home!! Located in a neighbourhood. This Exceptional 1-Bedroom Condo Presents The Perfect Opportunity For First-Time Buyers And Empty Nesters Alike Seeking Value, Comfort, And Convenience In One Thoughtfully Designed Package. Unit 326 Welcomes You With An Intelligent Floor Plan That Maximizes Every Square Foot. The Spacious Layout Comfortably Accommodates Both A Dedicated Dining Area And A Generous Living Space - A Rare Find That Elevates Everyday Living And Entertaining Possibilities. Step Outside To Your Private Balcony, An Urban Oasis Perfect For Morning Coffee Or Evening Relaxation. Inside, The Modern Kitchen And Updated Bathroom Offer Both Style And Functionality. This Turnkey Property Includes Two Coveted Urban Amenities: A Dedicated Parking Space And A Storage Locker, Adding Significant Value And Convenience To Your Lifestyle. A Residential Boutique Building In A Residential Neighbourhood. Here You'll Enjoy The Perfect Balance Of Residential Tranquility And Urban Accessibility. The Building Offers Security And Community, Outstanding Amenities, Roof Top Lounge With Forever Views, While The Neighbourhood Provides Easy Access To Shopping, Dining, And Various Transportation Options. Whether You're Taking Your First Step Into Homeownership Or Looking To Right Size Without Compromise, Unit 326 Offers Exceptional Value At $447,000. This Is Your Opportunity To Secure A Move-In Ready Home With All The Essentials For Modern Living - This Combination Of Location, Features, And Value Won't Last Long! Closing is super flexible (id:58671)
1 Bedroom
1 Bathroom
500 - 599 sqft
Bosley Real Estate Ltd.
38 Questor Court
Hamilton, Ontario
Nicely updated, 3+1 bedrooms, 2 full bathroom home on a quiet court. Located at the end of the court means an extra wide pie-shaped lot. Bright open living room & dining room with oversized windows. Dining room has unique barnwood wall & wall-to-wall built-in cabinets. Hardwood floors flow from the living/dining room into the updated kitchen featuring newer cabinets, quartz counters, subway tile backsplash & plenty of storage. Upstairs features a large primary bedroom, 2 other good-sized bedrooms & a fully updated bathroom. The lower level is a fantastic rec room with woodburning fireplace, 3-piece washroom, above grade windows & a walk-out to the backyard. The basement features a 4th bedroom, a bar area that could easily be converted to a 2nd kitchen & separate laundry room. The lower 2 levels of this home could potentially be a separate in-law suite with a few minor enhancements. The large, fully fenced backyard is perfect for entertaining in the summer months; hot tub under pergola, covered back deck with built-in bar, above-ground pool, patio & grassy areas. A carport, driveway for 3 vehicles & 2 sheds complete the outdoor space. Walk to nearby parks, schools, shops & quick access to the LINC & Redhill Pkwy. A great location to live & raise a family. (id:58671)
4 Bedroom
2 Bathroom
1501 sqft
Royal LePage Burloak Real Estate Services
56559 Heritage Line
Straffordville, Ontario
Nestled just off the highway, this charming bungalow sits on over half an acre of picturesque property, offering a rare blend of privacy and accessibility. Surrounded by scenic views, the home features two bedrooms and one bathroom, making it an ideal retreat or year-round residence. The expansive lot provides ample room for future development or expansion, perfect for those looking to add value or create their own vision. A peaceful setting with endless potential, all within easy reach of nearby amenities. (id:58671)
2 Bedroom
1 Bathroom
956 sqft
Gale Group Realty Brokerage
401 - 835 St Clair Avenue W
Toronto, Ontario
Welcome Home To 835 St. Clair Ave West Suite 401! Nice and bright, modern, open concept north facing 1 Bed 1 Bath unit is in a Fantastic Upscale Neighborhood, Surrounded By Great Homes And very accessible. This Lovingly Maintained Suite Has approximately 500 sq ft, Walk Out To a large Balcony w/bbq line and an exquisite Terrace on the Roof with breathtaking views of the Toronto Skyline, fully equipped with BBQs, Sinks, Lounge Chairs and Fire Pit! This great Community is Just Steps Away From plenty of amenities including shops and restaurants, public transit, highway, parks and schools. (id:58671)
1 Bedroom
1 Bathroom
500 - 599 sqft
RE/MAX Hallmark First Group Realty Ltd.
127 Joicey Boulevard
Toronto, Ontario
Situated on an exceptional 31 x 150 ft south-facing lot, this newly constructed 4,200 sq. ft. residence offers refined living in the heart of the coveted Cricket Club community, an address synonymous with prestige and family appeal. The home welcomes with a stately Mahogany front door and a heated driveway, porch, and steps providing year-round comfort and ease. Soaring 10-foot ceilings and full-height windows create an airy, light-filled ambiance, while wide-plank white oak floors and tailored LED lighting add warmth and sophistication throughout. At the heart of the home, the Italian-crafted Scavolini kitchen is both striking and highly functional featuring Miele Series integrated appliances, stone countertops, custom cabinetry, and an elegant waterfall island with wood table extension. The open-concept family room flows seamlessly outdoors through oversized sliding glass doors, revealing a spacious deck perfect for hosting or relaxing in privacy while enjoying the surround sound system. The upper level is designed with family comfort in mind, offering four generously scaled bedrooms each with its own private en-suite and custom built-in closets. The primary suite is a sanctuary unto itself, complete with a spa-like bath, expansive walk-in, and balcony w/tranquil views. The 2nd Bdrm is as spacious as the primary Bdrm! The lower level offers versatility and elegance with radiant in-floor heating, Italian porcelain slab floors, a separate entrance, private bedroom with en-suite bath, laundry, and wet bar ideal for guests, extended family, or live-in support. An unmatched location walking distance to Avenue Road Shops/Cafes/Restaurants, the prestigious Cricket Club, minutes to Rosedale Golf Club, and close to Toronto's top private and public schools including Havergal, Crescent, TFS and Lawrence Park Collegiate. Quick access to Hwy 401 and York Mills subway. A rare opportunity to enjoy discreet luxury in one of Toronto's most established family neighbourhoods. (id:58671)
5 Bedroom
7 Bathroom
2500 - 3000 sqft
Keller Williams Empowered Realty
506 - 18 Spring Garden Avenue
Toronto, Ontario
An exceptional opportunity in the vibrant heart of North York at Yonge & Sheppard. This meticulously maintained unit features 2 bedrooms plus a den and 2 bathrooms, offering a spacious and functional layout that maximizes comfort. Spanning 937 sq ft, the open-concept design seamlessly connects the Kitchen, dining, and living areas, complemented by a large balcony boasting unobstructed views and walkouts. The kitchen, equipped with a breakfast bar, opens up to the dining and living spaces, ideal for entertaining. The thoughtfully designed split bedroom layout ensures privacy, with the primary bedroom featuring its own balcony walkout, a luxurious 4-piece ensuite, and a walk-in closet. The second bedroom is bright and spacious, while the fully enclosed den serves as a perfect home office or third bedroom. This unit comes complete with new appliances (Fridge, Cooktop and Oven) installed in 2025, ensuring modern convenience at your fingertips. Additionally, it includes ensuite laundry, one parking space, and one locker. The all-inclusive maintenance package covers all utilities except for cable TV and internet, making it a hassle-free living experience. Some pictures are virtual. (id:58671)
3 Bedroom
2 Bathroom
900 - 999 sqft
Homelife Frontier Realty Inc.
1465 Shamrock Lane
Oakville, Ontario
Highly Coveted South-West Oakville Coronation Park!! A quiet, pretty street, steps to Lake Ontario. A welcoming front porch opens to a beautifully renovated 4 bed, 3 bath home. With over 2,440 sqft of total living space, the heart of the home is the open-concept kitchen, dining and living areas. The chef's kitchen boasts an impressive 8.5 ft island with gas-nob, quartz countertops, stainless-steel appliances and abundant storage - ideal for family gatherings or casual entertaining. The living and dining areas feature an attractive stone, gas fireplace & sliding door to the fabulous backyard! Relax year-round in the sun room, windows on 3 sides fill the space with natural light, sliding door to the expansive backyard with saltwater pool - your own private oasis! The office has a built-in bookcase nook plus large window overlooking front porch. The updated main floor laundry/mud room has access to the 2-car garage and a side door to backyard adds extra convenience. Upstairs, the primary suite offers a true retreat with cathedral ceiling, a 7-foot-high transom window, complete with a spa-inspired 4-piece ensuite and large walk-in closet. Additional 3 large bedrooms with built-in closets and California shutters provide comfort and space for family and guests. A 5-piece family bathroom finishes off the upper level. Outside, the 166ft deep lot, landscaped, fully fenced, private backyard has an impressive stone patio, in-ground salt-water pool - offers plenty of room for entertaining, play or relaxing! Wooden deck, large shed, and attractive seasonal gardens with mature trees. The partially finished basement has a fully renovated (2025) recreation room with a floor-to-ceiling stone, wood-burning fireplace perfect for cozy movie nights! Large furnace room/storage has an exit to the backyard. With its premium location near parks, lake, schools, library and other amenities this South Oakville gem perfectly blends lifestyle and luxury!! (id:58671)
4 Bedroom
3 Bathroom
2000 - 2500 sqft
Royal LePage Real Estate Services Ltd.
58 Chloe Street
St. Catharines, Ontario
Welcome to this well-cared-for 3-bedroom, 3-bathroom townhouse with 1,380 sq. ft. of comfortable, open-concept living space above grade. The home has been freshly painted and is truly move-in ready, with a bright main floor that flows easily from the living area into the dining space and kitchen-perfect for everyday living and hosting. The finished basement (2018) adds valuable extra space, complete with pot lights and a rough-in for a future bathroom. Step outside to your private deck, ideal for summer BBQs, overlooking a charming, low-maintenance backyard with no rear neighbours. Located in a great, family-friendly area close to highways, parks, schools, and all the daily essentials. This is a home you can settle into and enjoy. (id:58671)
3 Bedroom
3 Bathroom
1100 - 1500 sqft
Bosley Real Estate Ltd.
330 Helena Street
Fort Erie, Ontario
Prime Location Steps from Waverly Beach! Just under 500 feet from the lake, this property offers unbeatable proximity to the shoreline and endless potential for redevelopment. The deep lot provides plenty of room for your vision-whether it's a complete rebuild or a full-scale renovation project. Some updates have been started, including electrical, plumbing, and a tankless hot water system, but the home itself is in need of significant work to reach its full potential. With 3+1 bedrooms and a full basement, the footprint is there for something truly special. A rare opportunity to create your dream beachside home in a quiet, in-town location. (id:58671)
4 Bedroom
2 Bathroom
700 - 1100 sqft
Exp Realty
16 Green Meadow Way
Hamilton, Ontario
Sought after 3 bedroom brick bungalow in highly desirable Pleasant Valley, Dundas location. Located on a quiet, tree lined street just steps from parks, trails and the Dundas Valley Conservation area. Property has been cleaned up and refreshed with a new kitchen, bathroom and a cosmetic facelift throughout. The unfinished basement features a side entrance and new waterproofing/sump system offering an immaculate, blank canvas for a cozy living space or in an law setup for multi generational living. Doors, windows, roof and hvac equipment are all new to relatively new, leaving little to worry about. This home was lovingly cared for by the same family for many years, and is ready to be enjoyed by the next generation. (id:58671)
3 Bedroom
1 Bathroom
700 - 1100 sqft
Lpt Realty
19 Coleman Street
Huron East, Ontario
Prime Location with Endless Potential. Incredible opportunity on a large 76 x 132 ft fenced lot directly across from a park and open green space. This property features a massive workshop, ample parking, and easy highway access just around the corner. The home requires major renovations but offers tremendous upside for buyers looking to build equity through improvements. Perfect for investors or handy homeowners ready to create lasting value. Enjoy the rare combination of a spacious lot, prime location, and limitless potential-right across from a serene park setting. With plenty of parking, a huge workshop, and space to grow, this property is a true diamond in the rough. Bring your vision, roll up your sleeves, and turn this fixer-upper into a profitable investment or dream home. (id:58671)
3 Bedroom
1 Bathroom
1100 - 1500 sqft
Lpt Realty
5536 Hwy #3
Haldimand, Ontario
Welcome to this charming 2+1 bedroom bungalow in desirable Cayuga (Haldimand), set on an impressive 150 x 250 ft lot offering ample space and versatility. The home features an open-concept layout filled with natural light, a spacious living and dining area, and well-sized bedrooms on the main floor. A large unfinished basement with a separate entrance provides excellent potential for an in-law suite or additional living space. The attached two-car garage includes extra finished living space and a bathroom, ideal for guests or a home office. Completing this exceptional property is a detached two-car garage and workshop with its own kitchen, bedroom, and 3-piece bath-perfect for extended family, hobbies, or a home-based business. Situated in a peaceful rural setting yet close to all town amenities, this property offers the perfect blend of space, comfort, and opportunity. (id:58671)
3 Bedroom
1 Bathroom
1100 - 1500 sqft
Lpt Realty
4117 Hixon Street
Beamsville, Ontario
Welcome to 4117 Hixon Street, a beautifully updated home in the heart of Beamsville. This charming property offers 3+1 bedrooms and 2 full bathrooms, along with numerous modern upgrades including a refreshed kitchen, new flooring, and a fully finished basement.The main floor features a bright, open-concept layout with a spacious living room and a stylish kitchen complete with a large island, granite countertops, and abundant cabinetry. Natural light fills the space, highlighted by a large sliding door that leads to the spectacular backyard. The fully fenced yard is perfect for entertaining, offering a patio, fire pit area, and a versatile single-car garage or workshop. Upstairs, you’ll find three comfortable bedrooms, generous storage options, and a well-appointed 4-piece bathroom. The lower level provides even more living space, including a cozy family room with a fireplace and deep windows, a finished laundry area, an additional bedroom or office, and a convenient 3-piece bathroom. A separate entrance to the backyard adds extra functionality. Situated on a quiet street with ample parking, this home truly has it all—space, style, and a welcoming atmosphere. Come see why 4117 Hixon Street is the perfect place to call home. This is one you don’t want to miss - LET’S GET MOVING!™ (id:58671)
4 Bedroom
2 Bathroom
1772 sqft
RE/MAX Escarpment Realty Inc.
213 - 2110 Cleaver Avenue
Burlington, Ontario
Welcome to #213-2110 Cleaver Avenue - an inviting stacked townhouse nestled in Burlington's sought-after Headon Forest community. This beautifully updated two-storey home blends modern comfort with timeless style, showcasing a stunning renovated kitchen with custom cabinetry, motion-sensor under-cabinet lighting, Caesarstone countertops with a sit-up breakfast bar, and stainless steel appliances. The dining area features a contemporary orb chandelier and a large front-facing window, while the spacious living room offers a cozy corner gas fireplace and sliding glass doors that open onto a private deck with serene wooded views. Upstairs, you'll find three bedrooms, each with luxury vinyl plank flooring and custom wall-to-wall built-in closets for maximum storage and organization. The primary bedroom includes a renovated 3-piece ensuite with a sleek glass shower, and the third bedroom opens to a charming Juliette balcony. Completing the upper level is a newly renovated 4-piece bathroom and a convenient laundry closet with a Maytag washer and dryer. With in-suite laundry, a private garage parking space with additional driveway parking, a storage locker, and a quiet, well-maintained complex surrounded by parks, trails, shopping, and top-rated schools, this home offers move-in ready comfort for first-time buyers and downsizers alike. (id:58671)
3 Bedroom
3 Bathroom
1400 - 1599 sqft
Royal LePage Real Estate Services Ltd.
524 Fergo Avenue S
Mississauga, Ontario
Well maintained and updated three-bedroom home in Cooksville with an amazing open layout. Thekitchen offers a large island with plenty of storage and modern appliances. The primarybedroom includes a private ensuite, and there is a second full bathroom for the remainingbedrooms, plus a powder room on the main floor. The basement has a separate entrance andfeatures a full kitchen, living area, one bedroom and a full bathroom. The home also includes anattached garage and private driveway. Conveniently located in an amazing neighbourhood close toschools, transit, parks and everyday amenities. (id:58671)
4 Bedroom
4 Bathroom
1100 - 1500 sqft
Revel Realty Inc.
35 Westleigh Crescent
Toronto, Ontario
Welcome to 35 Westleigh Crescent in West Alderwood. This well kept 3 Bedroom + Sunroom. 1.5-storey home. Sits on a generous 51' x 139' lot in a desirable location. Located on a quiet, tree-lined street near the Etobicoke Creek. The home features 3 bedrooms, full 4-piece bathroom plus 3 piece bath. Finished basement with a separate entrance. Exposed hardwood floors on main and second floor. Freshly Painted. The rear sunroom with walkout to the backyard provides additional living space. Great curb apeal. This property offers solid potential for first time buyers. Move in, update to suit your needs. This is a great opportunity in a high-demand neighbourhood close to parks, schools, Sherway Gardens, transit, and major highways. (id:58671)
3 Bedroom
2 Bathroom
1100 - 1500 sqft
RE/MAX Professionals Inc.
313 - 2433 Dufferin Street
Toronto, Ontario
Bright and open concept boasting 3 full beds, 2 full baths, chefs kitchen and massive balcony. Prime location with 1, parking and beautiful views of the York Beltline trail. Close to TTC Transit, Eglinton LRT, hwy 401, grocery stores, restaurants and Yorkdale shopping mall. This is the place you want to be (id:58671)
3 Bedroom
2 Bathroom
800 - 899 sqft
Royal LePage Your Community Realty
10 Avalon Road
Toronto, Ontario
Fantastic opportunity on large 46' X 124' lot in highly desirable neighbourhood! Whether you're a builder looking for the perfect site to create a custom home or a buyer hoping to build your dream home, this property offers incredible potential. This charming 2-bedroom bungalow is perfectly situated just steps from Sir Adam Beck Park, Sir Adam Beck Junior School, and the Alderwood Community Centre. A spacious brick patio welcomes you as you pull into the private driveway, complemented by a generous green front lawn. Inside, the bright living room features a large picture window that fills the space with beautiful natural light. The sunroom off the kitchen offers a peaceful spot to relax, unwind, or enjoy your morning coffee. The main floor includes hardwood flooring throughout, with both bedrooms conveniently located on the same level. The lower-level recreation room provides excellent versatility - ideal for a family room, home office, gym, or play area. The location truly cannot be beat! You're just minutes from Highway 427, the Gardiner Expressway, Sherway Gardens, major grocery stores, and countless restaurant options. Plus, it's less than a one-minute walk to tennis courts, an outdoor hockey rink, and a beautiful park. A fantastic opportunity for first-time buyers, downsizers, or anyone looking to own in a prime west-Toronto pocket. (id:58671)
2 Bedroom
1 Bathroom
700 - 1100 sqft
RE/MAX Professionals Inc.
18 - 3077 Cawthra Road
Mississauga, Ontario
Welcome to this beautifully maintained 2-bedroom, 2-bathroom corner townhouse located in Mississauga's highly sought-after Applewood community. Designed for both comfort and style, this home features multiple balconies, granite countertops, stainless steel appliances, and hardwood flooring throughout. The bright and inviting living room is highlighted by a stunning Turkish granite accent wall, adding a unique touch of character. The entire home has been freshly painted, offering a clean, move-in-ready experience from day one. Enjoy 10 ft ceilings with crown moldings on the second level and impressive 9 ft ceilings on the third level, creating an open and airy feel. Additional features include a natural gas BBQ hookup, two parking spaces, and the benefit of having only one neighboring unit, providing enhanced privacy. Conveniently located minutes from major highways including HWY 401 and the QEW, as well as top shopping destinations such as Square One and Sherway Gardens, this home offers exceptional accessibility for commuting, dining, and entertainment. This is an outstanding opportunity to live in one of Mississauga's most desirable, family-friendly neighborhoods-offering comfort, convenience, and modern living all in one. (id:58671)
2 Bedroom
2 Bathroom
900 - 999 sqft
Exp Realty
322 Chuchmach Close
Milton, Ontario
Welcome to this stunning freehold townhome offering nearly 1900 sq. ft. of spacious living, plus an additional 500 sq. ft. in the beautifully finished basement. Perfectly situated steps from three scenic parks, elementary and high schools, both public and catholic and a major shopping centre, this home combines comfort, convenience, and style in one ideal package. The main floor features a bright open layout with durable vinyl flooring, a large living and dining area, perfect for family gatherings and entertaining. There's also a versatile office/den, ideal for working from home. The gorgeous renovated kitchen is the heart of the home, boasting a large centre island, quartz countertops, newer stainless steel appliances and ample cabinetry - a dream for any cook! Upstairs, you'll find three generous bedrooms and two bathrooms, including a huge primary suite with plenty of closet space and a 4 piece ensuite a convenient 2nd level laundry room and a study area. The finished basement adds even more living space, offering a cozy recreation room with fireplace, perfect for movie nights, a home gym, or a play area. This home truly has it all - modern finishes, a functional layout, and a fantastic location close to everything you need. (id:58671)
3 Bedroom
3 Bathroom
1500 - 2000 sqft
RE/MAX Real Estate Centre Inc.
19 Treeline Boulevard
Brampton, Ontario
Welcome Home! This fabulous detached bungalow offers a rare walk-out basement with a private separate entrance-perfect for multi-generational living or future in-law suite potential. The main level features generous, sun-filled bedrooms, 2 full washrooms, and a spacious primary retreat complete with a walk-in closet and a luxurious 5-pc ensuite showcasing a whirlpool tub and skylight. Enjoy cooking in the stylish kitchen with stainless steel appliances and a functional centre island.The bright walk-out basement impresses with 2 additional large bedrooms, both boasting above-grade windows, a massive recreation room, and a rough-in for a second kitchen. Step directly out to the backyard and imagine the possibilities! This home checks every box-truly a must see! (id:58671)
4 Bedroom
3 Bathroom
0 - 699 sqft
Lpt Realty
301 - 412 Silver Maple Road
Oakville, Ontario
Invest in this beautiful 1-Bedroom suite in the Post Condos by Greenpark Homes in the heart of North Oakville. Buyer must assume Tripe AAA Tenants - tenancy ends June 30/2026. This sleek and modern condo offers open concept living, contemporary finishes and a functional layout and a great view from your open balcony. Laminate throughout. Enjoy thoughtfully designed amenities - rooftop terrace, Party Room and Fitness/Yoga Studio. Easy access to shopping, restaurants, public transit, parks and major highways 403, 407 and QEW. Everything you need is just steps away. Don't Miss This Opportunity! (id:58671)
1 Bedroom
1 Bathroom
500 - 599 sqft
Lpt Realty
216 Ruhl Drive
Milton, Ontario
Stylish Family Home with Park Views & In-Law Suite. Step into this elegant 2-storey residence featuring 4+1 bedrooms and 3+1 bathrooms, offering 2,175 sq. ft. of bright living space on a premium sloped lot. Located across from a picturesque 20-acre park, this 12-year-old home boasts above-ground windows and natural sunlight from sunrise to sunset. This house features spacious side-by-side parking for 4 cars, newly finished basement in-law suite with living/dining area, washroom & kitchenette, gorgeous backyard perfect for relaxing, entertaining, and enjoying privacy, ideal for single or multi-family living. The Chef's Kitchen features quartz countertops, stylish backsplash & stainless steel appliances, gas stove, dinette,. Main floor has separate formal dining and living area with hardwood flooring and large windows throughout. The upper level comforts 4 generously sized bedrooms, 2 modern 4-piece bathrooms designed with space, flow, and style in mind. Hot water on demand. A prime location close to hospital, major highways, schools, parks, and daycares offering both convenience and tranquility. Owned since new by its original buyer, drawn to the homes exclusive design, private setting, and unbeatable location. (id:58671)
5 Bedroom
4 Bathroom
1500 - 2000 sqft
Sam Mcdadi Real Estate Inc.
Ph101 - 88 Palace Pier Court
Toronto, Ontario
Spacious Executive Penthouse Condo in Humber Bay Shores on Palace Pier Court. Enjoy lakefront living year-round in this stunning two-bedroom split layout with a private den/home office. Boasting 1,295 sq. ft. of interior space + 105 sq. ft. balcony with three walkouts offering breathtaking lake views. Features 9-foot ceilings throughout and a cozy gas fireplace in the living room for cooler seasons. Oversized eat-in kitchen with a breakfast bar, and a main ensuite with a shower and soaker tub. Amenities include a 24-hour concierge, visitor parking, a rooftop terrace with BBQ and party room, a fitness center, a sauna, guest suites, a meeting room, and a car wash. Conveniently close to downtown, with easy access to the Gardiner, public transit, restaurants, shops, parks, and school bus routes. (id:58671)
3 Bedroom
2 Bathroom
1200 - 1399 sqft
Lpt Realty
Lph08 - 55 Oneida Crescent
Richmond Hill, Ontario
Welcome To An Exquisite Corner Unit Lower Penthouse Of Luxury Living Near Yonge & Hwy 7. Rarely Offered Penthouse Unit With Two Parking Spots Available & One Locker. This Stunning 2 + 1 Unit offers a Breathtaking, Unobstructed View , Fill the Unit with Natural Light Throughout The Day. The Open-Concept Layout is Complemented by Contemporary Finishes, Elegant Upgrades, and Features 9-Feet Floor-To-Ceiling. Modern Kitchen Boasts a Quartz Countertop, Adding to The Units Elegance. The Primary Suite Includes a Spacious Walk-in Closet and a Sleek 4-Piece Ensuite Bath. Den is Spacious Enough to Be an Office or Extra Living Space. Residents Enjoy World-Class Amenities, Including a Pool, Roof Garden with BBQ areas, Gym, Etc. and a Wide Range of Facilities Designed for Comfort and Recreation. Located Just Steps From Richmond Hill City Centre, Public School, Community Facilities, Transit Options (Viva, YRT, GO Station), and an Array of Shopping and Dining-Including Hillcrest Mall. Easy Access to Hwy 7, 407, and 404 for Fast Commuting. Do Not Miss Out This Opportunity to Own a Luxury Home in This Unbeatable Location. (id:58671)
3 Bedroom
2 Bathroom
900 - 999 sqft
Real One Realty Inc.
436 Dixon Boulevard
Newmarket, Ontario
Beautifully Renovated 3-Bedroom Raised Bungalow in the Heart of Newmarket. Welcome to this stunning, newly renovated raised bungalow perfectly located in central Newmarket. Offering a bright, spacious layout and modern finishes throughout, this home delivers both comfort and style in one of the area's most convenient neighbourhoods.The main level features an open-concept living and dining area filled with natural light, complemented by a brand-new kitchen with contemporary cabinetry, quartz countertops, and stainless steel appliances. Three generous bedrooms provide ample space for families, guests, or a home office.The fully finished basement adds valuable living space with large above-grade windows, a versatile recreation room, an updated bathroom, and the potential for an in-law suite or private workspace.Step outside to a mostly fenced, private backyard-a peaceful retreat ideal for entertaining, gardening, or relaxing.Located minutes from Upper Canada Mall, parks, schools, transit, and all major amenities, this move-in-ready home is the perfect blend of modern upgrades and central convenience. (id:58671)
4 Bedroom
2 Bathroom
1100 - 1500 sqft
RE/MAX Crosstown Realty Inc.
807 Cook Street
Innisfil, Ontario
Top 5 Reasons You Will Love This Home: 1) Rarely offered in Innisfil, this fully bricked home sits on a desirable corner lot at the end of a quiet dead-end street, featuring an expansive side yard with a second driveway, perfect for storing a boat, trailer, or recreational toys 2) Three bedroom sidesplit including a double-car garage with inside entry leading directly into the kitchen and pantry, creating effortless convenience when unloading groceries 3) Lower level family room offering a warm and inviting retreat with brand-new carpeting, a charming brick feature wall, and a wood fireplace insert ideal for cozy winter evenings 4) Upper level hosting three generously sized bedrooms and a 4-piece bathroom, making it an excellent fit for families or mature couples, while the home's timeless character and well-built construction bring a sense of nostalgia and enduring quality 5) Move-in ready with several recent upgrades, including a new furnace (2025), new hot water heater (2025), new water softener (2025), and central air (2022), allowing you to settle in and enjoy with confidence. 1,269 bove grade sq.ft. plus a partially finished basement. (id:58671)
3 Bedroom
1 Bathroom
1100 - 1500 sqft
Faris Team Real Estate Brokerage
728 Hastings Avenue
Innisfil, Ontario
Top 5 Reasons You Will Love This Home: 1) Nestled on a beautifully mature, tree-lined lot, this charming property delivers both nature and convenience, just minutes from Innisfil Beach Park, Lake Simcoe, local amenities, and lakeside leisure 2) Enjoy the benefits of a fully serviced property, complete with reliable municipal water, sewer, and utilities, making maintenance effortless and worry-free 3) A solid opportunity for investors, this home comes with established tenants already in place, providing a seamless transition into rental income from day one 4) Offering affordability without compromise, this welcoming home is a fantastic entry point into the market, with the added bonus of vacant possession available upon closing 5) Delivering nearly 750 square feet of total living space, this home is filled with future potential to personalize, expand, or simply enjoy as-is. 728 fin.sq.ft. Visit our website for more detailed information. (id:58671)
2 Bedroom
1 Bathroom
700 - 1100 sqft
Faris Team Real Estate Brokerage
33 Sir Brandiles Place
Markham, Ontario
Beautifully renovated bungalow in highly sought-after Markham Village. Nestled on a quiet street, this upgraded home sits on a large lot with a double garage and brand-new interlocking driveway with parking for seven. Bright open-concept living and dining areas overlook both the landscaped front yard and a private, pool-sized backyard with mature trees. Finished walk-out basement with separate entrance offers great potential for in-law suite or additional living space. Recent updates include a 2024 ESA-approved electrical panel and modern finishes throughout. Move-in ready and minutes to top schools, parks, GO Station, hospital, shopping, transit, and major highways. (id:58671)
6 Bedroom
5 Bathroom
1100 - 1500 sqft
Century 21 Atria Realty Inc.
57 Gandhi Lane
Markham, Ontario
A 4 Bedrooms, 4.5 Bathrooms townhouse situated in Markham sought-after Bayview & Hwy 7 area. Designed with high-end finishes and bright, open spaces, this home offers both elegance and functionality. This 3 storeys townhouse features 3 spacious bedrooms on the upper floor and 1 extra bedroom on the ground floor perfect for home office or in-law suite. The luxurious primary suite includes an ensuite with a large glass shower and a private balcony, while two additional bedrooms share a sleek full bathroom. 9ft ceilings on the ground, second, and third floors, complemented by an open-concept on the main level. The kitchen is equipped with quartz countertops and backsplash, a large island, built-in stainless steel oven, microwave, cooktop, dishwasher, wine fridge, and a walk-in pantry. The bright breakfast area leads to a spacious private terrace with a gas BBQ hookup. The basement is fully finished with hardwood flooring and an additional bathroom. Spacious laundry room in the basement. Approx 2640sqft for the 4 levels. An oak staircase with iron pickets, smooth ceiling, crown moulding, smart thermostat, security camera and security system and numerous pot lights. A double-car garage with fresh epoxy floor and painted wall, plus two extra driveway parking spaces. This unit has its own front porch. Walking distance to VIVA Bus stop, restaurants, bank and shopping. Easy access highway 404 and 407. Maintenance include internet, landscaping, snow removal, building exterior maintenance. (id:58671)
4 Bedroom
5 Bathroom
2000 - 2249 sqft
Power 7 Realty
3 Whitefish Street
Whitby, Ontario
Welcome to this Beautiful 4 Bedrooms Deatched Home in Whitby's Prime Location. Hardwood Floor On Main & Second Floor, Staircase. Modern Kitchen With Bright Eat-In Breakfast Area, Walk out to your backyard, Granite Countertop, S/S Appliances. Fireplace in Living Room, updated throughout And Completely Carpet-Free, This Home Offers A Bright, Spacious, And Practical Layout That's Perfect For Families. Located Minutes From Top-Rated Schools, Parks, Shopping, And Highways 412,401 & 407, This Home Offers The Perfect Mix Of Comfort, Convenience, And Lifestyle. (id:58671)
4 Bedroom
3 Bathroom
2000 - 2500 sqft
Century 21 Innovative Realty Inc.
2927 - 68 Corporate Drive
Toronto, Ontario
Welcome to 68 Corporate Drive #2927 - The Residences At The Consilium. Absolute Pride of Ownership!! Approximately 1509 Square Feet (MPAC), 3 Spacious Bedrooms, 3 Bathrooms, 2 Underground Parking Spaces near door to elevator, Large Locker (6' x 5.5' x 7.25' high - approx.) Located on an Upper Floor with Gorgeous Crimson Sunrises (East View), Beautiful Kitchen Reno (2018) with Stainless Steel Appliances and Eating Area. Condo Recently Painted Throughout. New Broadloom in Living Room (Fall 2025), South Ensuite Renovation (2019) Main Bathroom Renovation (2018) Newer Broadloom in 2 Bedrooms (2023) Crown Moulding, Mirror Closet Doors, French Doors, Stacked LG Washer and Dryer in Ensuite Laundry, Both Unilux H-Vac Units were replaced approx. 4 years ago. Outstanding Multi-Million Dollar Recreation Facilities: Indoor and Outdoor Pools, Hot Tub, Tennis Courts, BBQ area, Squash Court, Bowling Alley, Billiard Room, Card/Games Room, Gym, Exercise Equipment, Party Room, Guest Suites, Car Wash. Welcome Home!! (id:58671)
3 Bedroom
3 Bathroom
1400 - 1599 sqft
Royal LePage Connect Realty

