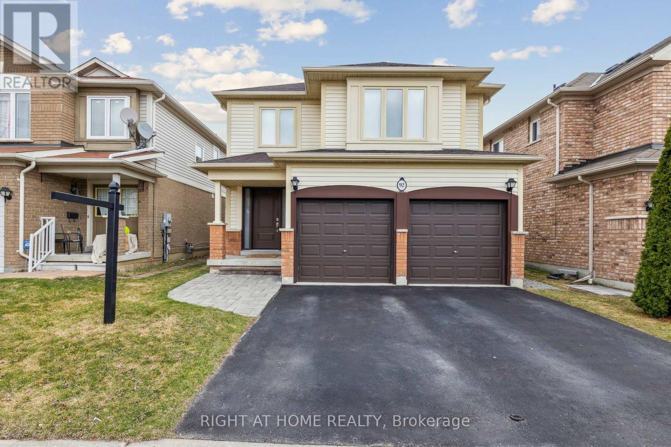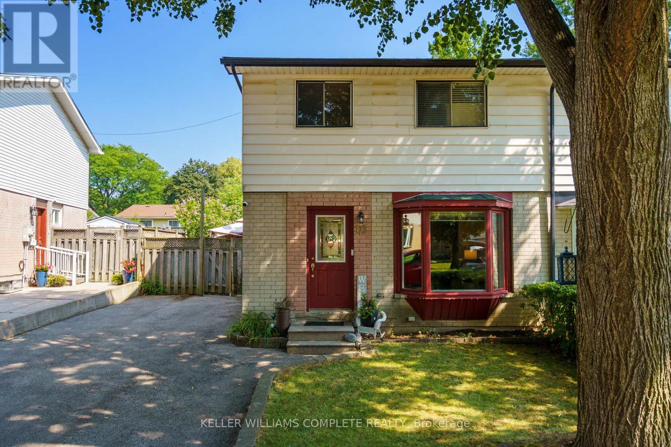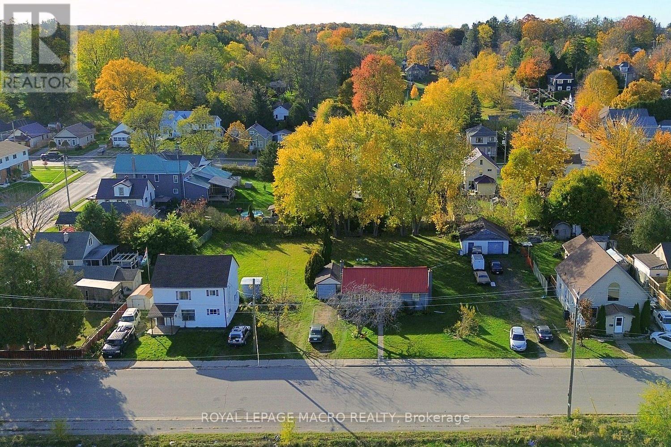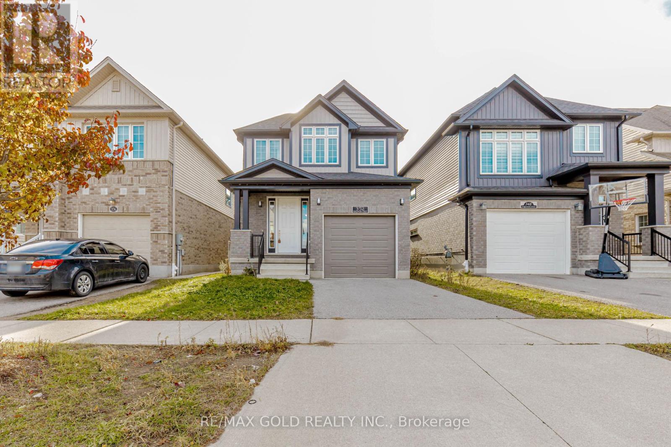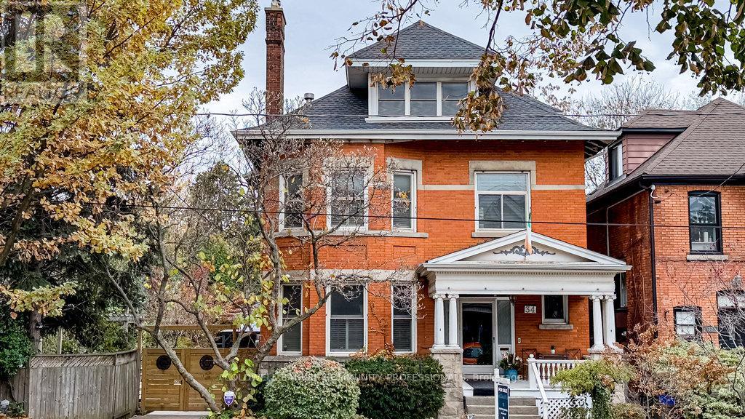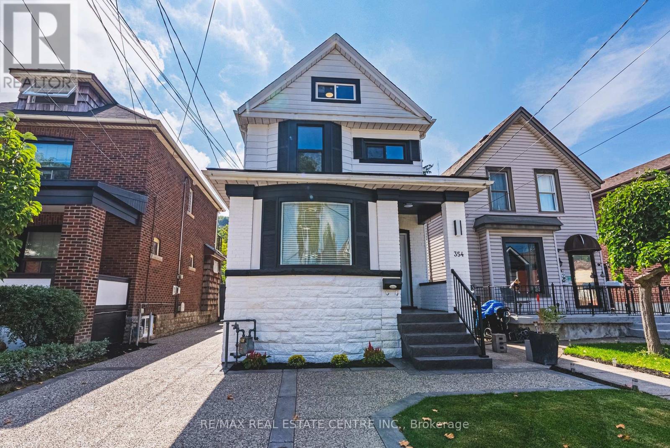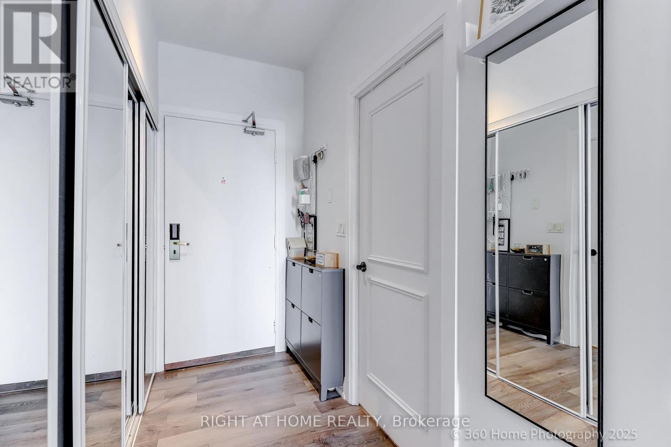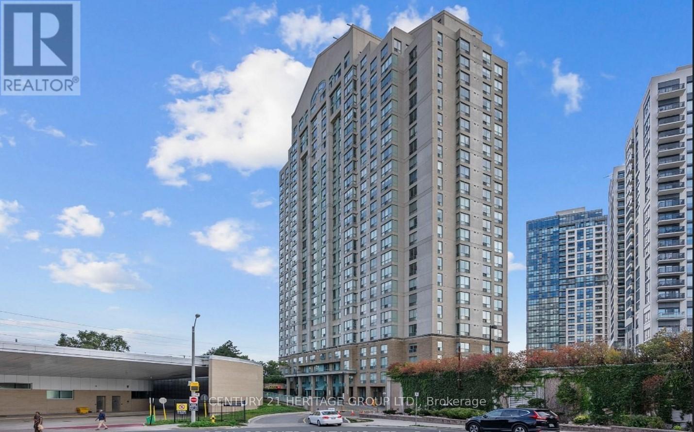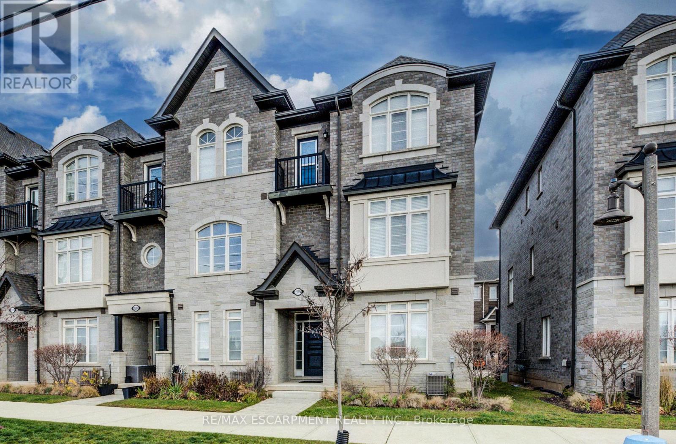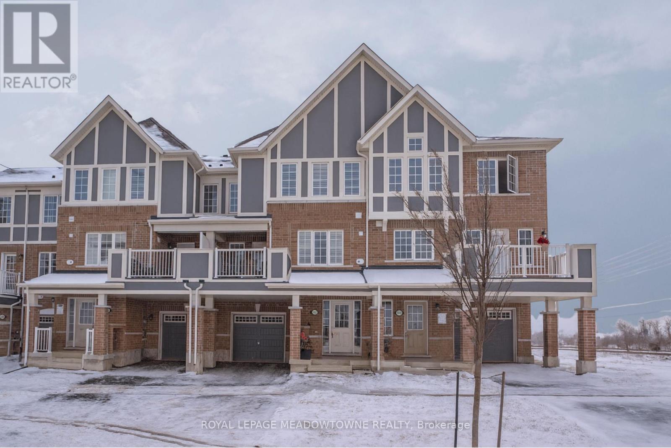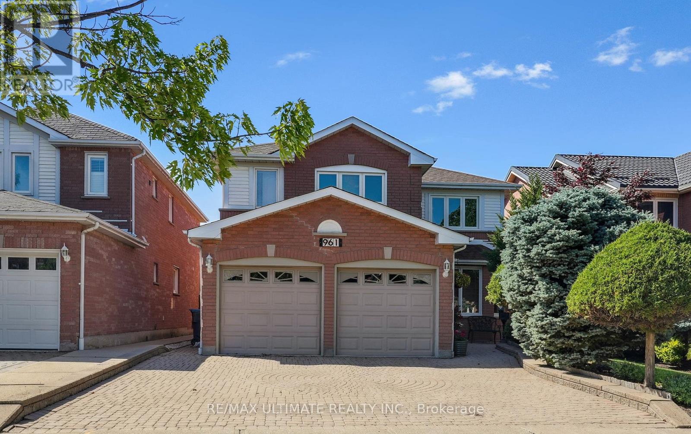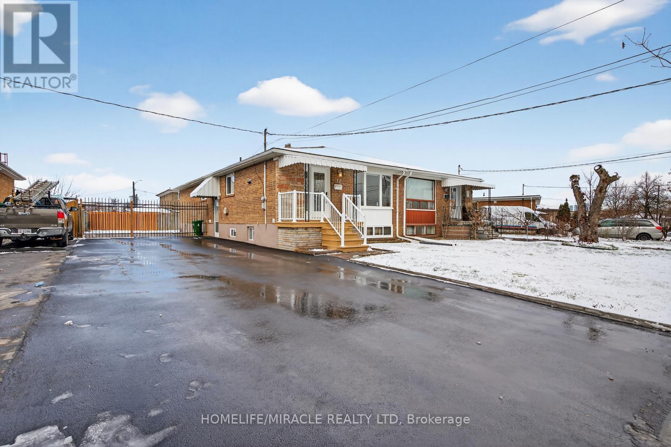- Home
- Services
- Homes For Sale Property Listings
- Neighbourhood
- Reviews
- Downloads
- Blog
- Contact
- Trusted Partners
92 Longueuil Place
Whitby, Ontario
Welcome to the breathtaking 4 bedroom 3 bath detached home in the coveted neighbourhood of Pringle Creek. This top to bottom renovated contemporary home has nice feeling of sophistication and beautiful harmonized finishing and features throughout. With almost 2000 SQ/FT of living space, main floor has open floor plan, with hardwood floors throughout and a fabulous designer gourmet kitchen with elegant quartz countertop, pot lights and a custom side buffet cabinet. Large 8 seat dining room that is combined with living room that has a custom enlarged side window. Upstairs has quality laminate flooring throughout. Both baths have been renovated in 2024 and 2025 with designer tiles, quartz countertops and new hardware. Large primary bedroom with large walk-in closet and a 5 PC Spa like bath with double sink. Good size 2nd, 3rd and 4th bedrooms with double closets. Spacious finished lower level with a ready to be finished bedroom. There is a custom made chalk wall for kids. The garden has a beautiful deck to gather and entertain with privacy panels and a new decking and joists. Roof done in 2020, furnace has humidifier and air purifier and installed in Sept. 2019. New A/C also installed in 2019. Kitchen fridge is 2-year new, new washer and dryer. Roof, and furnace have transferrable warranties. New appliances have extended warranties that can be transferred to new owner. Home is minutes away to great schools, shopping and amenities. This home is renovated with taste and is an opportunity for you to move in this safe, family orientated community. (id:58671)
4 Bedroom
3 Bathroom
1500 - 2000 sqft
Right At Home Realty
10 Glen Eden Court
Hamilton, Ontario
Welcome to 10 Glen Eden Court, a bright and spacious semi-detached home tucked away on a quiet cul-de-sac in Hamilton's desirable Gourley neighbourhood. This West Mountain location is known for its family-friendly feel, excellent schools, nearby parks, and quick access to shopping, amenities, and the LINC. Offering 4+ bedrooms, 3 bathrooms, and 1,282 square ft plus a finished basement, this home has the space and flexibility families appreciate. The main floor features a sunlit living/dining area with a bay window, an eat-in kitchen with walkout to the backyard, and a convenient 2-piece bath. Upstairs you'll find four well-sized bedrooms and a full bathroom. The finished lower level adds even more functionality with a rec room, full bath, laundry, and a bonus room ideal for a 5th bedroom, office, or playroom. Outside, enjoy a private backyard, plus a double-wide driveway with parking for up to 5 cars - a rare perk in this pocket. Major updates completed in 2024 include a high-efficiency furnace, heat pump (heating & cooling), and tankless water heater - all owned. Move-in ready, well cared for, and located in one of the West Mountain's most sought-after communities. Book your showing today before it's too late! (id:58671)
4 Bedroom
3 Bathroom
1100 - 1500 sqft
Keller Williams Complete Realty
132 Metcalfe Street S
Norfolk, Ontario
Realtors... Opportunity knocks! FANTASTIC PROJECT FOR YOUR CLIENTS IN2026!!! This home is 3 bedroom Bungalow sitting on a generous 104.36' frontage and 163' depth. x irregular, Also comes with a 24' x 24' block garage. Options here are... Possible severance to create 2 lots with 2 single family homes or build semi's and ...BEST OPTION ...is you can also buy 132 Metcafe and add 77.98'frontage to expand your possibilities with a new 182.34' frontage lot! Location is perfect! STEPS to Simcoe Square, grocery shopping takeout foods, services, plus the Norfolk Country Fairgrounds (famous Simcoe Fair) and Rec center OR cross the road and feast at the Simcoe Farmers Market! Have the city amenities in as mall country setting. This small town is growing...TAKE ADVANTAGE ON THISOPPORTUNUTY and be a part of its growth! Zoning For the area is R2. Residential See Attachment for more details. (id:58671)
4 Bedroom
2 Bathroom
1100 - 1500 sqft
Royal LePage Macro Realty
352 Sedgewood Street
Kitchener, Ontario
Welcome to this stunning 3 bedroom detached family home, offering the perfect blend of comfort, style, and functionality! this property is conveniently located close to all amenities, including shopping, Conestoga College, and Hwy 401.The main floor features 9 ft ceilings, a beautiful kitchen, spacious living and dining areas, and a versatile bedroom ideal for family gatherings and entertaining. The primary suite includes a luxurious ensuite and a walk-in closet, while the additional bedrooms share a modern main bath and a convenient laundry room. Don't miss out on this rare gem! (id:58671)
3 Bedroom
3 Bathroom
1500 - 2000 sqft
RE/MAX Gold Realty Inc.
34 Holton Avenue S
Hamilton, Ontario
Circa 1911 with visual echoes of the past; leaded art-glass windows, pocket doors, coffered wood beam ceiling, 5 fireplaces, & tireless attention to architectural detail. Unique & spacious open-concept kitchen/living space with flow. This gourmet kitchen features granite countertops, under-mount sink, 6-burner gas range, double built-in oven, under-cabinet lighting, interior cabinet lighting, large island, connected grand living room with fireplace, & nearly floor to ceiling windows provide stunning view of your landscaped backyard resort. Luxurious living continues on the second floor with a spacious primary bedroom with fireplace, 3additional bedrooms, 4-piece bathroom, & walkout to rooftop terrace. Living space just keeps on going with a huge third floor that is perfect for entertainment/games room, home office, art studio, teen loft space, or boomerang kid apartment. Large, high basement with studio apartments and office, with private side door entrance. Who needs the Caribbean when you have this backyard? Fishpond, cabana, on-ground pool, gazebo, & lounge areas. Repeat after me: "backyard envy." Oversized front porch is perfect for morning coffee or evening cocktail. Double lot (almost 80ft.frontage) with mindful landscape design gives this home an impressive street presence. Lush streetscape. Walk to Bruce Trail, Gage Park, Rosedale Tennis Club,$25 million Bernie Morelli Recreation Centre & Jimmy Thompson Memorial Pool, transit, & schools. (id:58671)
6 Bedroom
4 Bathroom
3500 - 5000 sqft
Coldwell Banker Community Professionals
354 Cumberland Avenue
Hamilton, Ontario
Welcome to 354 Cumberland Avenue, Hamilton - a beautifully renovated home where modern craftsmanship meets timeless charm. This property has been completely transformed from top to bottom, offering peace of mind and stylish living in one of Hamilton's sought-after neighbourhoods.Every detail has been meticulously upgraded - from the all-new water lines and drains to the complete removal of knob and tube wiring, replaced with brand-new copper wiring professionally inspected and approved by the ESA with permits.The interior showcases custom-made kitchens featuring elegant sintered stone countertops, new flooring throughout, and all-new doors paired with new and updated windows that fill each room with natural light. (id:58671)
4 Bedroom
2 Bathroom
1500 - 2000 sqft
RE/MAX Real Estate Centre Inc.
203 - 2737 Keele Street
Toronto, Ontario
Renovated 2-Bedroom Condo With Rare Large Terrace, Concierge & Premium AmenitiesWelcome To This Bright And Beautifully Updated 2-Bedroom, 1-Bathroom Condo On The Desirable Second Floor. One Of The Few Units Offering A Large Private Terrace, This Home Features High Ceilings, Stainless Steel Appliances, En-Suite Laundry, And An Abundance Of Natural Light Throughout. Enjoy Seamless Indoor-One Of Only a Handful Of Unit With a Terrace. Outdoor Living With Two Terrace Walkouts-One From The Living Room And One From The Primary Bedroom.The Functional Layout Includes A Modern Kitchen, A Spacious Four-Piece Bathroom, And Two Well-Sized Bedrooms. This Unit Also Comes With Underground Parking And A Locker For Added Storage.Residents Enjoy Impressive Building Amenities, Including A Concierge, Gym, Indoor Pool, And A Party Room-Offering Comfort, Security, And Convenience.Situated In An Unbeatable Location, You're Just Minutes From Yorkdale Mall, Major Highways, Transit, Restaurants, Schools, Shopping, And All Local Essentials.A Rare Opportunity To Own A Renovated Condo With Exceptional Outdoor Space And Top-Tier Amenities In A Prime Location. (id:58671)
2 Bedroom
1 Bathroom
700 - 799 sqft
Right At Home Realty
1601 - 101 Subway Crescent
Toronto, Ontario
Welcome To This Lovely Cared For Unit, Nice And Sunny With Friendly Atmosphere & Unobstructed View. 1 Parking Spot. Ensuite Laundry And Plenty Of Storage Space. The low maintenance fees cover all utilities - just pay for internet! Nice List Of Amenities. 24 Hours Concierge, Pool, Gym Car Wash ln the Parking Garage. Few Steps To Kipling Subway, TTC, Go Station,. Close To HWY 427,QEW, Airport, Shops, and Restaurants! Minutes To Sherway Gardens, Cloverdale Mall , Metro LINX Hub. Move ln And Enjoy (id:58671)
1 Bedroom
1 Bathroom
500 - 599 sqft
Century 21 Heritage Group Ltd.
2285 Khalsa Gate
Oakville, Ontario
Welcome to this exceptional end-unit executive freehold townhome in Oakville's highly sought-after Westmount community. With 2,372 sq ft of beautifully finished living space across three levels, this 3-bedroom, 4-bathroom residence is ideal for families, couples, or people looking to downsize...anyone seeking comfort and style.At the walk-in level, a flexible office or den is complemented by a 2-piece bath, interior garage access, and generous storage space -perfect for today's lifestyle.Designed for entertaining, the second level boasts a spacious family room with a cozy fireplace and oversized windows, featuring rich hardwood flooring, smooth ceilings, and recessed lighting that create a bright, contemporary atmosphere. This flows seamlessly into a chef-inspired kitchen complete with stainless steel appliances, quartz countertops, and a large centre island. On this level you also have a large, private 200 sq ft deck-an inviting space to relax and enjoy a meal outdoors.Upstairs, you'll find three well-proportioned bedrooms, two full bathrooms, and laundry room for added convenience. The impressive primary retreat includes generous his-and-hers closets and a spa-like ensuite with a glass walk-in shower. As a premium end unit, the home has an abundance of natural light from windows throughout.Additional highlights include parking for four vehicles (double garage and double driveway) and a prime location close to major highways, walking trails, great schools, shopping, and more. (id:58671)
4 Bedroom
4 Bathroom
2000 - 2500 sqft
RE/MAX Escarpment Realty Inc.
102 Frost Court
Milton, Ontario
Freehold Mattamy Netherby model with 1415 square feet. Three bedrooms and three bathrooms. No condo fees. Quiet, low traffic street in Milton's Ford neighbourhood. Carpet free interior with practical upgrades. Kitchen with white cabinets, quartz counters, undercabinet lighting, California shutters, and upgraded appliances with water and ice. Custom light fixtures and USB outlets. Living room with built in support framing, power, and conduit for a wall mounted TV. Walkout from dining area to a partially covered balcony with gas hookup for year round BBQ. West facing with clear Escarpment sunset views. Laundry and powder room also on this level. Upper floor with three bedrooms and two full washrooms. Ensuite with large glass shower. Upgraded counters throughout. Lower level with storage and an extra deep garage with epoxy floors and overhead shelving. Fits a full sized vehicle plus a workbench. Weather protected driveway parking. NEST thermostat, RING doorbell, Bluetooth garage opener, extra attic insulation, and dedicated fridge water line. Well-presented freehold townhouse with convenient access to parks, schools, shopping, and commuter routes. (id:58671)
3 Bedroom
3 Bathroom
1100 - 1500 sqft
Royal LePage Meadowtowne Realty
961 Focal Road
Mississauga, Ontario
Fantastic detached brick 4 bedroom home in great neighbourhood! Lovingly maintained and true pride of ownership. 2,735 square feet plus finished basement, almost 4,000 square feet of living space. Large principal rooms. Main floor complete with all desired rooms but with an sense of open concept living. Large kitchen with limestone backsplash, stone counter, and stainless steel appliances overlooking large breakfast area with walk out to deck. Comfortable main floor family room with wood fireplace (never used by current owner, buyer to verify).Large second floor with 4 bedrooms and oasis primary bedroom complete with walk-in closet, 4piece ensuite bath with jacuzzi, and sitting area, perfect for reading or relaxation. Linencloset. Huge finished basement with recreation and games areas. Awesome bar. Custom wall unit with built-in shelves and storage. Great entertaining space. Basement also has a kitchen and 4piece washroom, easily convert to an in-law suite or apartment. The current owners did not rent it during their occupancy, it is in excellent condition as the rest of the home. Oak stairs and banister. 100 amp service with breaker panel. Furnace and A/C (2017). Large double car/door garage with openers, side entrance from exterior, and another entrance to the home via the laundry/mudroom. Professionally landscaped with interlock driveway and walk ways. Irrigation system. Gardener's dream front and backyards. Large deck measuring 11 1/2 feet X 17 feet off breakfast area. Backs onto Century City Park. No back neighbours for quiet enjoyment of this tranquil space. Close to shopping, restaurants, public transit, schools, parks, and short driveto HWY 403. Don't miss this opportunity! (id:58671)
4 Bedroom
4 Bathroom
2500 - 3000 sqft
RE/MAX Ultimate Realty Inc.
18 Rubydale Gardens
Toronto, Ontario
Welcome to this fully renovated family home in one of North York 's most convenient areas! This bright 3+3-bed, 2+2-bath bungalow offers modern living on the main level, plus two separate basement units, with 3 extra bedrooms. Ideal for extended family or excellent rental income opportunities. Newly installed flooring, Newly installed Pot Lights, Fully Renovated Bathroom and Kitchen, Quartz Countertop with Porcelain Tiles, Newly Installed Zebra Blinds, New Doors and much more new finishings.Huge 41.5 Foot Lot, with 10-car parking driveway unbeatable in the area, perfect for large families and rental potential! Includes 6ft Ornamental Metal Gate Entrance into backyard. Walking distance to schools, parks, new Finch-West LRT, grocery stores, also colleges and university. Quick access to Hwy 401/400 and Pearson Airport. (id:58671)
6 Bedroom
4 Bathroom
1100 - 1500 sqft
Homelife/miracle Realty Ltd

