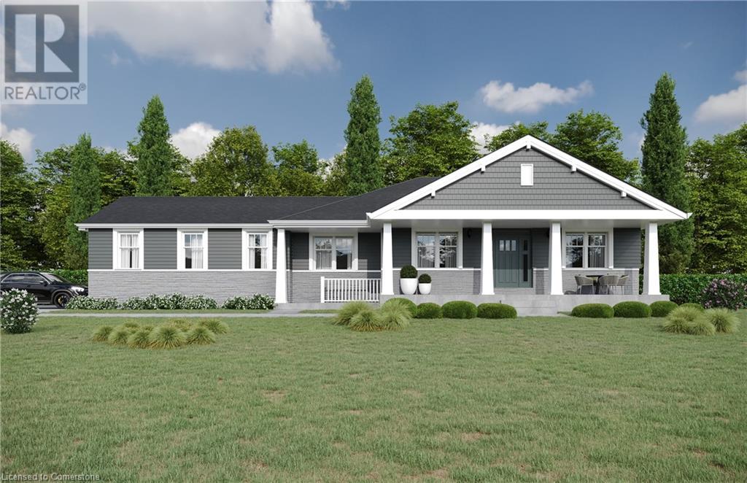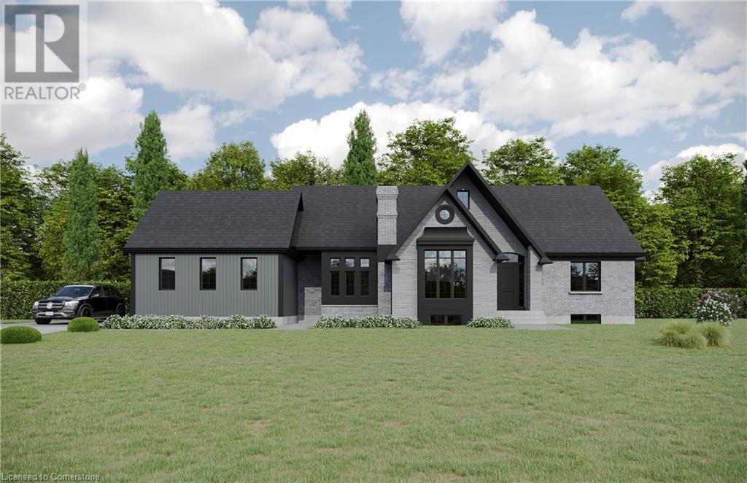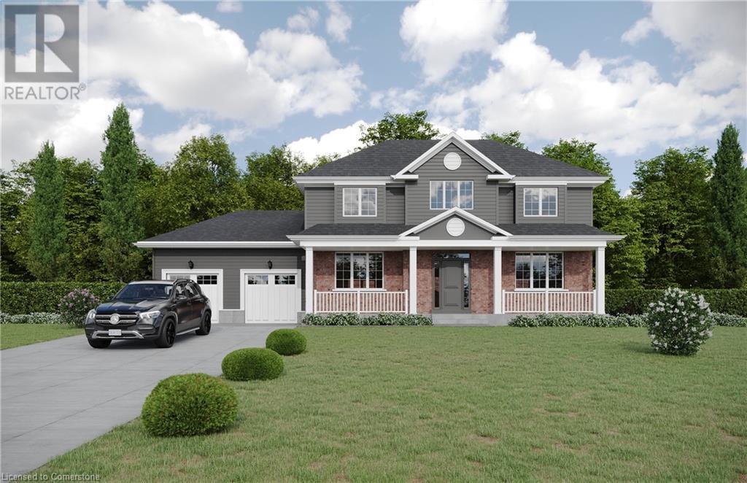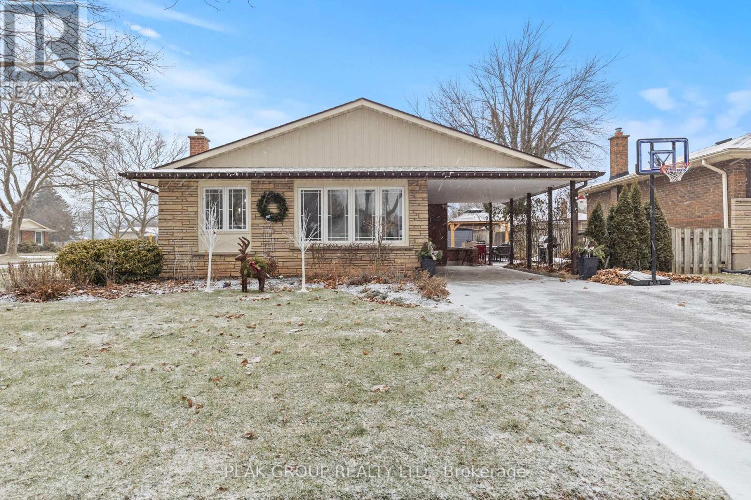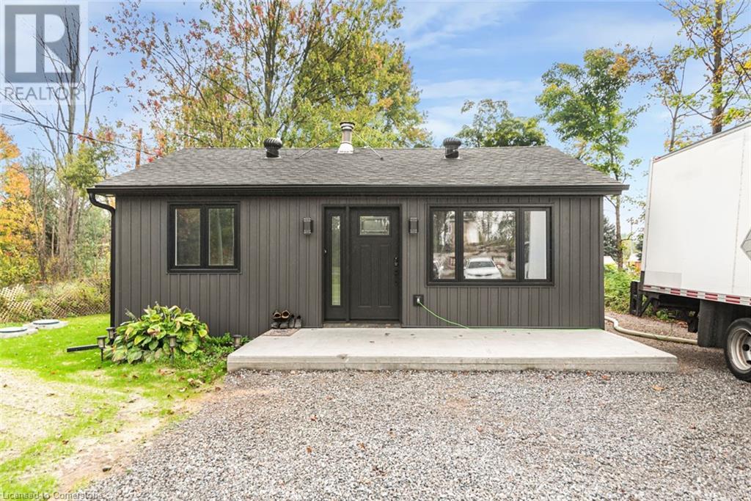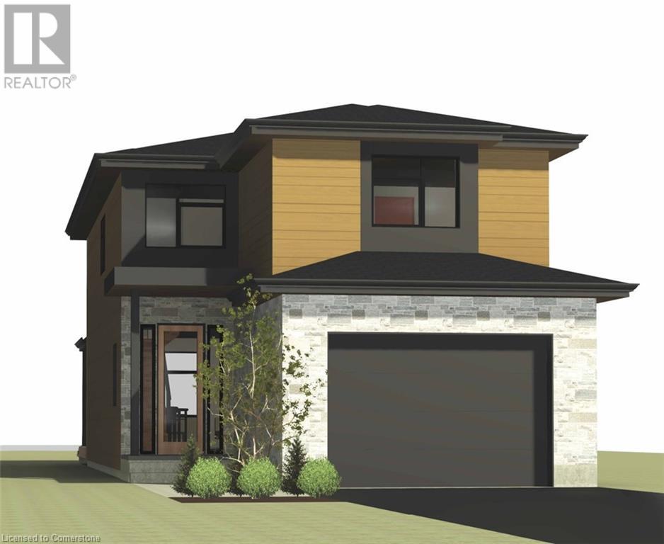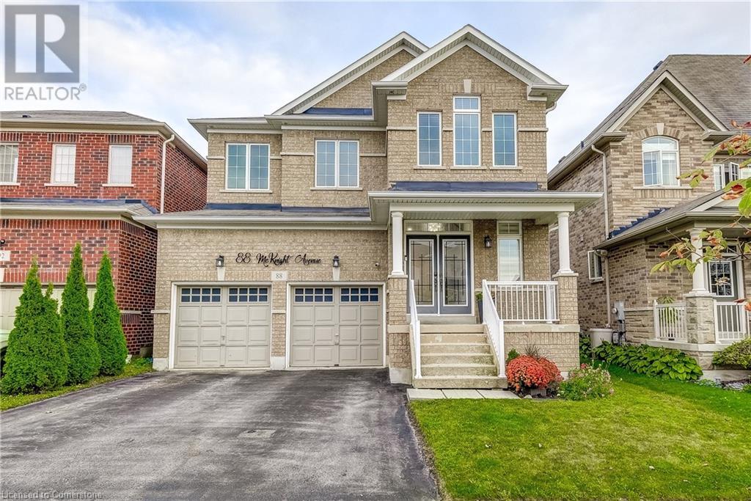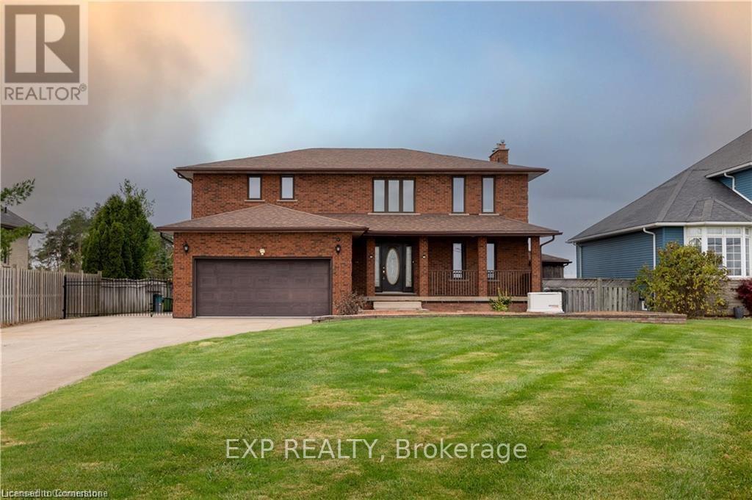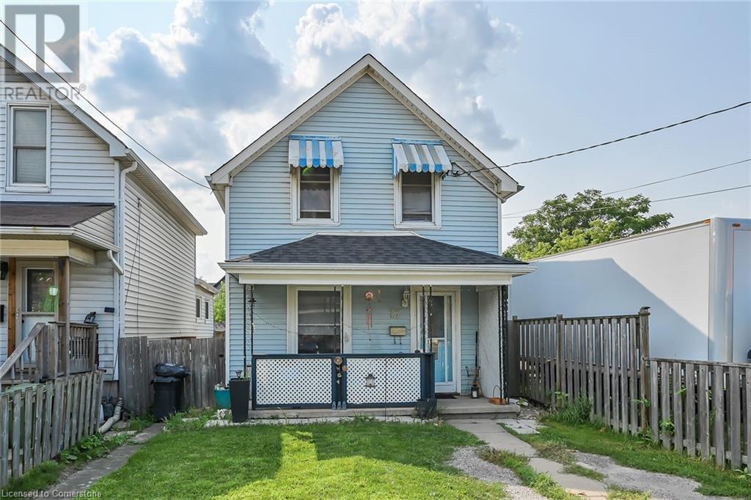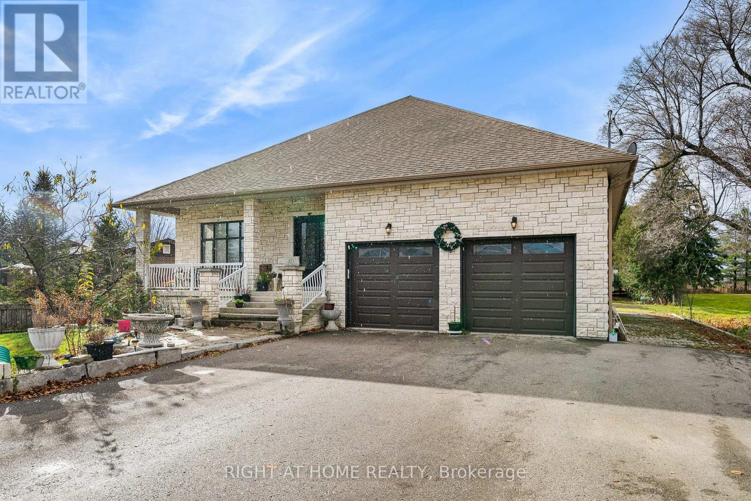- Home
- Services
- Homes For Sale Property Listings
- Neighbourhood
- Reviews
- Downloads
- Blog
- Contact
- Trusted Partners
Skimson Logan Court
Hamilton, Ontario
Builder Bonus: Finished Basement with Separate Entrance – Valued at approx. $100K* Welcome to Wildan Estates, a community where rural tranquility meets modern luxury on ½ acre+ lots. The Skimson, our newly expanded bungalow, offers an impressive 3,635 square feet of beautifully finished, livable space, designed for those who value both elegance and functionality. This thoughtfully crafted home features a gourmet custom kitchen, spa-inspired bathrooms, soaring 9ft California ceilings, and a spacious triple attached garage. The professionally finished basement with a separate entrance is perfect for extended family, entertaining, or creating your dream retreat. It also comes with all the mechanical rough-ins for a future kitchen, offering even more flexibility and possibilities. This incredible bonus is a limited-time offering that adds value and versatility to your home. The home’s architectural features showcase a striking combination of high-quality brick, stone, and vinyl, ensuring every home is unique while remaining low-maintenance. Energy-efficient upgrades, including enhanced insulation, EnergyStar Low-E Argon-filled windows, and high-performance HVAC systems, ensure comfort in every season. As part of your home-buying experience, every purchaser gets the opportunity to meet with the builder/designer personally to discuss your specific needs and preferences in detail, ensuring your home is perfectly suited to your lifestyle. Protected by Tarion’s 1-, 2-, and 7-year warranties, this home offers peace of mind and a rare opportunity to experience the best of rural charm and modern living. *Value varies based on model choice (id:58671)
4 Bedroom
4 Bathroom
3635 sqft
Real Broker Ontario Ltd.
Lincoln Wildan Drive
Hamilton, Ontario
Builder Bonus: Finished Basement with Separate Entrance – Valued at approx. $100K* Welcome to Wildan Estates, a community that seamlessly combines rural charm with contemporary elegance on expansive ½ acre+ lots. The newly expanded Lincoln offers 2,435 square feet of beautifully finished, livable space, thoughtfully designed to meet the needs of today’s homeowners. This stunning bungalow features a gourmet custom kitchen, spa-inspired bathrooms, soaring 9ft California ceilings, and a spacious double attached garage. The professionally finished basement with a separate entrance adds endless possibilities, whether for multi-generational living, entertaining, or creating a private retreat. The basement also includes all the mechanical rough-ins for a future kitchen, enhancing the potential for additional living space. Take advantage of this valuable bonus, available for a limited time, to maximize your home’s potential. The home’s architectural features showcase a unique combination of high-quality brick, stone, and vinyl, ensuring low-maintenance care and lasting beauty. Energy-efficient features, including advanced insulation, EnergyStar Low-E Argon-filled windows, and high-performance HVAC systems, guarantee year-round comfort and cost savings. Every purchaser will also have the exclusive opportunity to meet with the builder/designer to discuss their unique needs and preferences in detail, ensuring your new home is tailored to you. Protected by Tarion’s 1-, 2-, and 7-year warranties, The Lincoln delivers a rare opportunity to experience luxurious living in the serene setting of Wildan Estates. *Value varies based on model choice (id:58671)
3 Bedroom
2 Bathroom
2435 sqft
Real Broker Ontario Ltd.
Forbes Wildan Drive
Hamilton, Ontario
Builder Bonus: Finished Basement with Separate Entrance – Valued at $100K Welcome to Wildan Estates, where tranquil rural living meets exceptional design on expansive ½ acre+ lots. The Forbes is a stunning two-story home offering 3,660 square feet of expertly crafted, livable space, designed to provide both luxury and functionality for today’s modern family. The heart of The Forbes is its open-concept main floor, where the great room’s soaring ceilings and large windows create a light-filled, airy atmosphere. The chef-inspired kitchen, complete with a spacious island, flows seamlessly into the formal dining area, making it ideal for entertaining. Whether relaxing or hosting, this space offers versatility and style. Upstairs, the master suite is a true retreat, featuring a luxurious en-suite and expansive walk-in closet. Three additional spacious bedrooms and a versatile loft area provide ample space for family, guests, or a home office. The professionally finished basement with a separate entrance offers endless possibilities, from additional living space to a private suite or home gym. It also comes with mechanical rough-ins for a future kitchen, giving you the option to customize the space to suit your needs. The exterior of The Forbes is finished with durable brick, stone, and vinyl, offering lasting beauty and minimal upkeep. Energy-efficient features such as enhanced insulation, EnergyStar Low-E Argon-filled windows, and high-performance HVAC systems ensure year-round comfort and efficiency. Protected by Tarion’s 1-, 2-, and 7-year warranties, The Forbes offers a rare combination of spacious living, modern luxury, and serene surroundings—an exceptional place to call home. Value varies based on model choice (id:58671)
5 Bedroom
4 Bathroom
3035 sqft
Real Broker Ontario Ltd.
172 Glendale Avenue
St. Catharines, Ontario
This charming brick bungalow at 172 Glendale Avenue is just minutes from Brock University, Niagara College, the 406, and Pen Centre. Set on a spacious 69 by 150-foot lot, the home features a large recreation room, two full bathrooms, and a detached garage. Located in the desirable Glendale neighborhood, this unique home offers three bedrooms on the upper level, with an additional bedroom and a versatile recreation room (or potential extra bedroom) in the basement, making it perfect for in-law accommodations or large families. Close to top-rated schools, parks, shopping, and dining, the property is in a prime location. Meticulously maintained by its current owners, the home showcases quality finishes throughout, a spacious kitchen next to the living room, and a large concrete driveway with parking for six vehicles. The attic insulation was upgraded with spray foam late last year, enhancing energy efficiency. With a separate entrance to the fully finished lower level, this home is an excellent choice for those seeking a forever home or a strategic investment. Dont miss the chance to own a piece of the Garden City! (id:58671)
4 Bedroom
2 Bathroom
RE/MAX Garden City Explore Realty
7169 Viscount Street
Niagara Falls, Ontario
Welcome to 7169 Viscount Street, a tree-lined quiet neighbourhood steps away from great parks and minutes away from everything you want in the beautiful North End of Niagara Falls. A great neighbourhood with no sacrifice, being close to the best schools, grocery stores, quick highway entrances, while still not far from world class shopping, wineries and the amazing Horseshoe Falls! One thing that will stand out in photos, but show even better in person is the pride of ownership in this home. From little things like a bathroom refresh, fixtures, sinks and light fixtures replaced to bigger ticket items like a one year old furnace, refinished stair case, flooring and washer and dryer set, it becomes obvious the tremendous love and care put into the home. The separate entrance provides potential in law or multi-family living options with the peace of mind in a safe neighbourhood and an entirely turn-key home, with nothing left to do, but enjoy quality time by the fireplace. Hard to see in the winter, is a spacious yard with a generous entertaining area and professional landscaping touches. The home and the neighbourhood are great in pictures, but even better in person, come see for yourself and have full confidence this is your next home! (id:58671)
3 Bedroom
2 Bathroom
Peak Group Realty Ltd.
101 Shoreview Place Unit# 222
Stoney Creek, Ontario
Step into modern living with this trendy 1-bedroom + den condo, where style meets functionality! Perfect for professionals, couples, small families, or anyone looking to downsize, this bright and open space is designed to complement your lifestyle. The den offers incredible flexibility—whether you need a home office, an extra bedroom, or a cozy reading nook. This building is packed with amenities that elevate your everyday. Host unforgettable gatherings in the party room, stay active in the well-equipped exercise room, or unwind on the rooftop terrace, complete with stunning views that will take your breath away. Location is everything, and this condo delivers! Nestled close to major highways, you’ll enjoy seamless commuting while still being moments away from nature. Explore scenic trails, soak up the sun at the nearby beach, or take in the calming views of the water—it’s all right at your doorstep. Whether you’re looking for convenience, community, or a little bit of both, this condo checks every box. Don’t miss your chance to own a slice of trendy, carefree living in this sought-after neighborhood! (id:58671)
2 Bedroom
1 Bathroom
609.26 sqft
RE/MAX Real Estate Centre Inc.
8 Mountsberg Road
Hamilton, Ontario
Welcome to this beautiful renovated country bungalow set well back from the road on a picturesque mature 100 x 200 ft lot with parking for 8+ vehicles. A charming starter home with a beautiful new kitchen with granite counter tops & stainless steel appliances. This cozy home offers a beautiful renovated open concept living/dining room, 4 piece bath, 2 spacious bedrooms, main floor laundry and utility room. Exceptional move-in condition with many upgrades and improvements. New electrical (2024), plumbing spray foam insulation, new windows (2024), new floors (2024), new roof (2024), septic system (2024). Enjoy the large front porch 19 x 8 and backyard porch 24 x 11. Detached garage with adjoining workshop (as is) awaits your finishing touches a handyman's dream. Don't miss out! (id:58671)
2 Bedroom
1 Bathroom
966 sqft
Royal LePage State Realty
64 Pike Creek Drive
Cayuga, Ontario
Exquisitely finished, Custom Built “Keesmaat” home in Cayuga’s prestigious, family orientated “High Valley Estates” subdivision. Great curb appeal with stone, brick & modern stucco exterior, attached 2 car garage & ample parking. Newly designed “Joanne” model offering 1850 sq ft of beautifully finished living space highlighted by custom “Vanderschaaf” cabinetry with quartz countertops & oversized island, bright living room, formal dining area, stunning open staircase, 9 ft ceilings throughout, 8 ft doors, premium flooring, welcoming foyer, 2 pc MF bathroom & desired MF laundry. The upper level includes primary 4 pc bathroom, 3 spacious bedrooms featuring primary suite complete with chic ensuite & large walk in closet. The unfinished basement allows the Ideal 2 family home/in law suite opportunity with additional dwelling unit in the basement or to add to overall living space with rec room, roughed in bathroom & fully studded walls. The building process is turnkey with our in house professional designer to walk you through every step along the way. Conveniently located close to all Cayuga amenities, restaurants, schools, parks, the “Grand Vista” walking trail & Grand River waterfront park & boat ramp. Easy commute to Hamilton, Niagara, 403, QEW, & GTA. Make your appointment today to view quality workmanship in our Cayuga Sales Office & Model Home – multiple plans to choose from including Bungalows. Cayuga Living at its Finest! (id:58671)
3 Bedroom
3 Bathroom
1850 sqft
RE/MAX Escarpment Realty Inc.
88 Mcknight Avenue
Waterdown, Ontario
Desirable 4-Bedroom Detached Home with Pool in Mountainview Heights Neighbourhood. Nestled in a highly sought-after area, 88 McKnight is a beautifully updated 4-bedroom, 3.5-bathroom detached home, perfect for modern family living and effortless entertaining. The open-concept main floor has been thoughtfully updated, featuring a contemporary kitchen that flows seamlessly into the dining and living areas, with direct access to a private backyard retreat. The space is highlighted by an inviting in ground pool, offering a serene setting for relaxation and outdoor enjoyment. The attached garage provides convenient interior access, while the fully finished basement serves as an ideal home theatre and secondary entertainment space—perfect for cozy movie nights or casual gatherings with friends and family. Located in one of Waterdown’s most desirable neighbourhoods, this home offers easy access to nearby parks, top-rated schools, scenic walking trails, and local amenities. This is your chance to enjoy the best of Waterdown living in a home that perfectly balances comfort, style, and convenience. (id:58671)
4 Bedroom
3 Bathroom
2474 sqft
Platinum Lion Realty Inc.
50 Main Street Unit# 405
Dundas, Ontario
Welcome to upscale living in the heart of charming Dundas! Nestled within the highly sought-after Mainhattan Condominiums, this exceptional 2-storey, top-floor condo, is perfect for those seeking space and versatility. Unlike typical single-floor units, this layout provides separation with a bedroom and bathroom on the main level and an expansive loft-style master suite upstairs. The master includes a full bathroom and an extension area, ideal as a home office, exercise space, nursery, yoga studio, or walk-in closet. Enjoy premium features, such as a fireplace in the open-concept living area with soaring 18 foot ceilings, a formal dining room, Energy efficient and eco-friendly Heat pump HVAC system, large picture windows for an abundance of natural light, higher ceilings on the upper level, plus 1 underground, covered parking space- a bonus for being on the top floor. The Mainhattan Condominiums blend classic charm with contemporary convenience, and the building’s attentive maintenance and amenities reflect its welcoming community. Located on Main Street, this condo is steps from Dundas’s vibrant downtown, featuring an array of boutique shops, artisanal cafes, fine dining, and lush green spaces like the beautiful Dundas Valley Conservation Area. A perfect location for anyone seeking a lively yet serene lifestyle. Book your private viewing to experience this rare Dundas gem today! (id:58671)
2 Bedroom
2 Bathroom
1281 sqft
RE/MAX Escarpment Realty Inc.
87 Third Road E
Hamilton, Ontario
Welcome to 87 Third Road your opportunity to own a move-in ready home on 1 acre of land in a desirable location. The perfect blend of comfort and convenience, this home features spacious living areas, a modern kitchen, and a private backyard ideal for outdoor enjoyment. Experience country living in the city on a massive lot, complete with a pool, a hobby shop, and parking for 12+ cars. Located in a sought-after neighborhood with easy access to nearby amenities like schools, parks, and shopping, this home is perfect for families, first-time buyers, or anyone looking for a peaceful retreat with great proximity to everything you need. Don't miss out - schedule your showing today! (id:58671)
3 Bedroom
4 Bathroom
Exp Realty
1 Tasker Street
St. Catharines, Ontario
Experience Affordable Luxury in This Updated 3-Bedroom Home Discover the perfect blend of style, functionality, and value in this fully updated 3-bedroom residence. Thoughtfully enhanced with modern upgrades, this home provides an inviting space to create lasting memories. The kitchen shines with stainless steel appliances and sleek quartz countertops, while the bathrooms boast polished finishes that exude luxury. Whether you're an investor looking to achieve competitive market rents or a first-time homebuyer searching for your ideal haven, this property offers the ultimate combination of affordability and sophistication. Don't miss this opportunity to make this stunning home your own! (id:58671)
3 Bedroom
2 Bathroom
RE/MAX Hallmark Realty Ltd.
18 Kennedy Drive
Kawartha Lakes, Ontario
Great opportunity to live in the quaint town of Fenelon Falls! This large home has so much space and is on a huge lot on a desirable street! The side-split home offers a large living room, updated kitchen with separate eating area with walk-out to your deck that overlooks the lovely backyard, plus a nice size primary room with ensuite and 2 other bedrooms that share a second bathroom on the upper floor, plus laundry. The walk out basement includes a good size eat-in kitchen, a huge family room, 3 bedrooms and 2 bathrooms, plus it's own laundry. Walking distance to downtown to enjoy all that Fenelon Falls has to offer! A great home for you and your extended family or a great investment! (id:58671)
6 Bedroom
4 Bathroom
Royal LePage First Contact Realty
2534 Highpoint Side Road
Caledon, Ontario
Discover a rare opportunity to own this picturesque 3-bedroom brick bungalow, set on a breathtaking 3.9-acre lot with an impressive 268 ft frontage in the tranquil Hamlet of Melville-Caledon with possibility for severance consideration (contact Listing agent). This cherished home is hitting the market for the first time, offering a harmonious blend of classic charm and modern comforts, ideal for families and nature lovers alike. Step inside to find a spacious and inviting layout, featuring a large entry foyer with ceramic tiles, formal living and dining rooms perfect for entertaining, and a bright eat-in kitchen with stylish cabinetry and direct access to the garage. The homes three well-appointed bedrooms ensure comfort and privacy, with the primary bedroom boasting its own 4-piece ensuite, convenient laundry facilities, & a walkout to the scenic backyard oasis. The fully finished basement expands the living space with a generous games room, home office, entertainment area with a cozy fireplace, and ample storage options. Whether you're seeking a peaceful retreat or a place for family fun, this space is designed to adapt to your lifestyle. Outside, enjoy the expansive grounds where the Credit River flows gracefully across the back of the property, creating a serene and scenic backdrop. The large Quonset shed offers versatile storage or workshop potential. With meticulously maintained landscaping, this home reflects years of pride and care. Don't miss the chance to make this beautiful property your own and experience the peaceful, natural beauty of Melville-Caledon! Buyers are encouraged to conduct their own due diligence regarding the potential for a accessory apartment and/or the opportunity to add accessory structure(s) and severance possibility taking advantage of the generous 268 ft frontage. **** EXTRAS **** Conveniently situated close to several key amenities & attractions, ensuring that you have everything you need within easy reach. Golf Course, Teen Ranch, Hill Academy & so close to Caledon Village, Alton & Orangeville. (id:58671)
3 Bedroom
3 Bathroom
Royal LePage Rcr Realty
3043 Eighth Line
Oakville, Ontario
INVESTORS This One Is A Hot Spot!! Welcome To The Boarder Line Of Rural Oakville, Located Right On The Major Intersection To Oakville's Most Prestigious Neighborhoods! Just Over An Acre Of Land That Is Suitable For Great Development Of Townhomes, Condominiums Or Your Dream Home!! Currently Situated On The Property Is A Well-Maintained 2800 Sq.Ft Home, Featuring 4 Bedrooms, 2 Baths , A Finished Basement With Separate Entrance And A Barn With A Separate 600 V Hydro Connection, While The Home Has 200 V. The Property Is Equipped With Various Utilities, Including Sewers And Municipal Water Right At The Road, Sump Pump & Much More! Enjoy The Luxury Of Being In The GTA Without Feeling Clustered, But Still Close Enough To All Major Cities. 1- 5 Minute Drive To All The Essentials Including Restaurants, Highways & More! You Cannot Lose In Which Path You Choose To Invest In Here, This Is A Rare Find. Must See To Appreciate All The Details And Features Offered! **** EXTRAS **** Survey & Virtual Tour Attached. Taxes Are Farm Taxes. Also Available For Residential Sale! Join New Developments Next Door!! (id:58671)
4 Bedroom
1 Bathroom
1 ac
Right At Home Realty
17 Albemarle Street
Hamilton, Ontario
Spacious 3 bedroom home close to all amenities in Crown Point North and steps to Centre Mall. Modern bathroom, flooring, large fenced backyard with deck and patio. This home features main floor laundry, separate dining room and lots of storage in the basement. Perfect for first time buyer or investor. 24 hours required for all showings. Showings after 4:00 pm Monday – Friday, anytime on weekends. No Representations or Warranties are made of any kind by the Seller. Rental Equipment is unknown. RSA (id:58671)
3 Bedroom
1 Bathroom
1037 sqft
Royal LePage State Realty
22 Main Street N
Waterford, Ontario
Welcome to this meticulously maintained 4-plex, perfectly situated in the heart of Waterford. This property is a rare find for savvy investors or multi-generational families seeking spacious living arrangements. Each unit boasts a well-designed layout with generous living spaces. Key features include: Four self-contained units with separate hydro and water meters, private entrances for each unit, ample parking for occupants and guests, prime location close to schools, amenities, and directly across from Lions Park. The second floor unit (Unit #4) spans the entire second level with 2100 square feet of living space making this an ideal unit to owner occupy. This unit features 4 bedrooms, 1 bathroom, living room, den, office, dining area, kitchen, and laundry in-suite. The main level has 2 - 1 bedroom, 1 bathroom apartments (Units 1 & 2), and 1 - 2 bedroom, 1 bathroom apartment (Unit 3). The 2 bedroom has laundry and access to the rear deck. Unit 4 and unit 1 will be vacant upon possession. Whether you're looking to generate consistent rental income or live in one unit while renting out the others, this property offers unmatched flexibility and financial potential. Don't miss out on this exceptional real estate opportunity and secure your future investment! (id:58671)
7 Bedroom
4 Bathroom
4284 sqft
RE/MAX Escarpment Realty Inc.
3 Springstead Avenue
Stoney Creek, Ontario
Welcome to 3 Springstead Avenue, a charming end-unit townhome in a prime Stoney Creek location. This well-maintained property offers a perfect blend of comfort, convenience, and functionality, making it an ideal choice for families, first-time buyers, or anyone seeking a welcoming place to call home. As you step inside, you’ll find a spacious dining room that greets you with warmth and elegance, setting the tone for the rest of the home. The open-concept kitchen seamlessly flows into the living room, creating an inviting space perfect for entertaining or enjoying quality time with loved ones. Large windows throughout the home fill the space with natural light, enhancing its welcoming atmosphere. The primary bedroom is a true retreat, featuring double doors that open to a private balcony with picturesque views. It’s the perfect spot to enjoy a morning coffee or unwind after a long day. Outside, the large fenced-in yard offers endless possibilities for outdoor enjoyment, from gardening to hosting gatherings. The addition of a large shed provides ample storage for all your tools and outdoor equipment. Situated in a desirable neighborhood, this home is just moments away from top-rated schools, beautiful parks, and the newly developed Winona Crossings Plaza. With easy highway access, commuting is a breeze, making this location as practical as it is appealing. Don’t miss the opportunity to own this delightful townhome in a vibrant and growing community. (id:58671)
3 Bedroom
3 Bathroom
1587 sqft
Exp Realty
107 Royal Palm Drive
Brampton, Ontario
Welcome to 107 Royal Palm Dr Located in the Prestigious Heart Lake Neighbourhood in Brampton! This 3 bed Sidesplit 5-level Detached Home is Located on a Quiet Child-Friendly Street and Boasts A Large 45x101 ft lot! Main Floor Features Living and Family Room With A Walk-out to the Rear Yard. Up The First Flight Of Stairs Is Your Eat-in Kitchen And Also A Formal Dining Area Perfect For Family Dinners And Entertaining Guests! Second Floor Features Large Primary Bedroom With a 2-pc Ensuite and Walk-in closet - Tons Of Room To Add In A Shower To The Existing Ensuite As Well! Second Floor Also Has Two Other Generous Sized Bedrooms And A 3Pc Bath. Lower Levels are Partially Finished And Currently Being Used A Rec Room - Perfect Space for Additional Bedrooms, Accessory Living Unit And/Or Home Office. Close To Public Transportation, Shopping, Recreational Facilities, And Walking Distance To Schools Of All Levels! (id:58671)
3 Bedroom
3 Bathroom
RE/MAX Realty Services Inc.
413 Carrville Road
Richmond Hill, Ontario
Fully Renovated 3+1 Detached Home In South Richvale On A Premium Lot, Unlimited Potential And Endless Possibilities! Brand New Kitchen, Mf Shower, Mf Hardwood, Pot Lights, Finished Basement Apartment W/Kitchen & Separate Entrance. Private Backyard, Ideal For Professionals Looking To Live & Work From The Same Location. Potential For Future Townhomes/Condo Development. Steps To Hillcrest Mall & Future Yonge St Subway Extension, Bank, Park, Transportation., *Prime Location In Richmond Hill (South Richvale) On A Premium Lot 54 Ft X *195 Ft Deep!* (id:58671)
4 Bedroom
4 Bathroom
Homelife Excelsior Realty Inc.
1198 Westmount Avenue
Innisfil, Ontario
Welcome to This Stunning Detached Home In a Sought-after Neighborhood of Alcona, Innisfil! It Features 4+2 Bedrooms & 4 Washrooms, Double Car Garage, 6 Parking Spaces, Double Entry Door, Spacious Foyer, 9ft Ceiling, Lovely Floors, Open Concept Living-Dining Room with Pot lights, Bright Office W/French Doors, Kitchen W/ Stainless Steel Appliances, Extended Cabinets, Breakfast Bar, Eat-in Area W/O To a Large Fully Fenced Backyard W/New Concrete Patio & Shed, Grand Family Room w/ High Ceiling & Huge Windows, Curved Stairs To Second Floor, Gorgeous Primary Bedroom w/ Walk-in Closet, Ensuite Washroom, & Juliet Balcony Overlooking the Beauty of the Grand Family Room, Enormous Size Bedrooms, Finished Basement W/ 2 Bedrooms & 3pc Bathroom, Exterior Pot Lights & Beautiful Landscaping. Over 3,170 sq ft of Living Space. Close To Plazas, Shops, Supermarkets, Schools, Parks & Beach. (id:58671)
6 Bedroom
4 Bathroom
Century 21 People's Choice Realty Inc.
146 Thoms Crescent
Newmarket, Ontario
NEW RENO Unique,Exclusively Designed, Fully Renovated House In High Demand Neighbourhood In The Heart Of The Town.Crescent Location!Quiet Place Surrounded By Mature Trees,Close To Park, School, Shopping, Public Transit And All Amenities.Fully Fenced Private Backyrd.Upgraded Kitchen With Wooden Cabinets & Custom Made Island W/Bar Sink. Hardwood Throughout(No Carpets!), Counters, Backsplash ,Windows, Plumbing, Furnace, Baths. (id:58671)
3 Bedroom
4 Bathroom
Everland Realty Inc.
59 Laidlaw Street N
Brock, Ontario
Welcome To 59 Laidlaw Street! A Cozy 2-Bedroom, 2-Bathroom Home Nestled In The Heart Of Cannington, A Warm And Welcoming Community Known For Its Small-Town Charm And Friendly Atmosphere.Step Inside And Be Greeted By A Modern Kitchen That Overlooks A Spacious Dining Room, Perfect For Family Meals Or Hosting Friends. A Walkout Leads To The Bright And Inviting Sunroom, Where You Can Relax And Enjoy Peaceful Views Of The Massive 66 x 231 Ft Fenced Yard An Ideal Space For Kids, Pets, Or Summer Gatherings.The Homes Partially Finished Basement Boasts A Beautifully Renovated 4-Piece Bathroom, Adding Both Style And Practicality. With Ample Storage And Endless Potential, The Basement Is Ready To Suit Your Needs. A Convenient 1-Car Garage Completes This Charming Home.Located In The Heart Of Cannington, This Property Is Just A Short Walk From Local Shops, Parks, Schools, And The Vibrant Downtown Area. Experience The Perfect Blend Of Small-Town Tranquility And Community Spirit While Staying Connected To Nearby Amenities Just A Short Walk From Home! **** EXTRAS **** S/S Stove , S/S Hood Range , S/S Fridge, Washer, Dryer, Central Air, Central Vac, Electric Light Fixtures, Window Coverings (id:58671)
2 Bedroom
2 Bathroom
RE/MAX Hallmark York Group Realty Ltd.
40 Simmons Street
Vaughan, Ontario
European Masonry Stone Home Custom Built & West Facing On A Great 79.23 by 360.4 ft Lot In The Great Woodbridge Area! Extended Drive Way For Approx 12 + Cars Leads To A Double Garage With In-Home Access & A Large Covered Front Porch! A Great Layout/Bones With Top Notch Quality From Foundation To Finish, High Ceilings & Lots Of Natural Lighting Throughout, A Stunning Kitchen With Natural Granite Counter-tops & Kitchen Island, Large Rooms & Lots Of Land Space To Enjoy Family Entertainment Nights With Great Sunsets & Much More! Massive 2 Bdrm Basement Apartment With Side Entrance - Perfect For An In-Law Suite And Or Rental Units! See Virtual Tour Link For More Info & Photos! A Golden Opportunity, Come See All The Details In Person Before Photo Release! (Seller Willing To Do Vendor Take Back) **** EXTRAS **** Seller Custom Built This Home For His Family & Is The Only One To Ever Occupy The Home! Built With Specials Care & Has Been Well Maintained-Seller Is A Non Smoker & Hasn't Owned Any Pets. See 'Address Guide' To Learn About The Neighborhood! (id:58671)
6 Bedroom
4 Bathroom
Right At Home Realty

