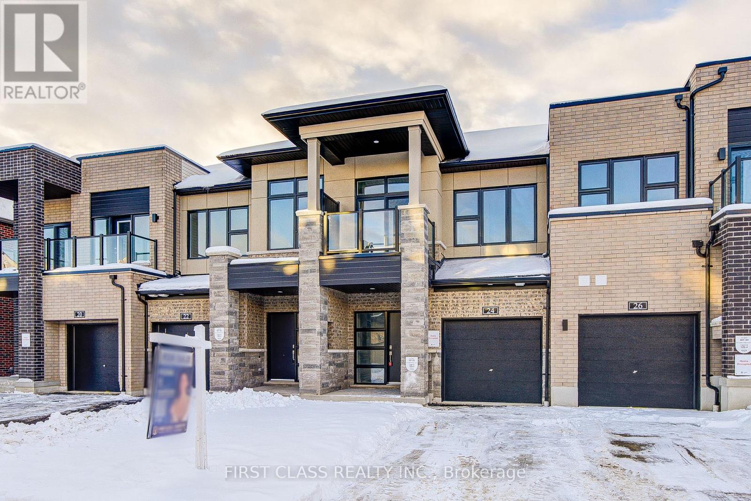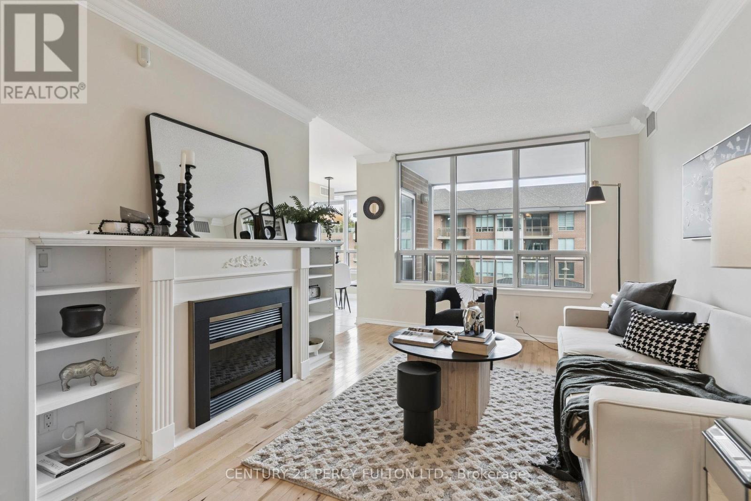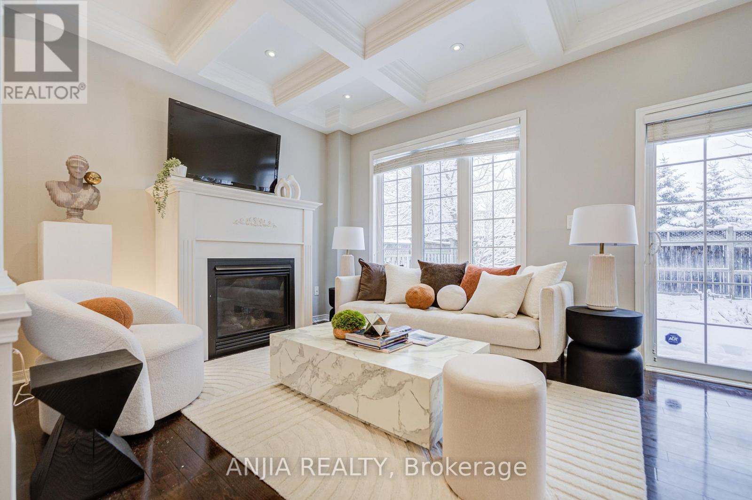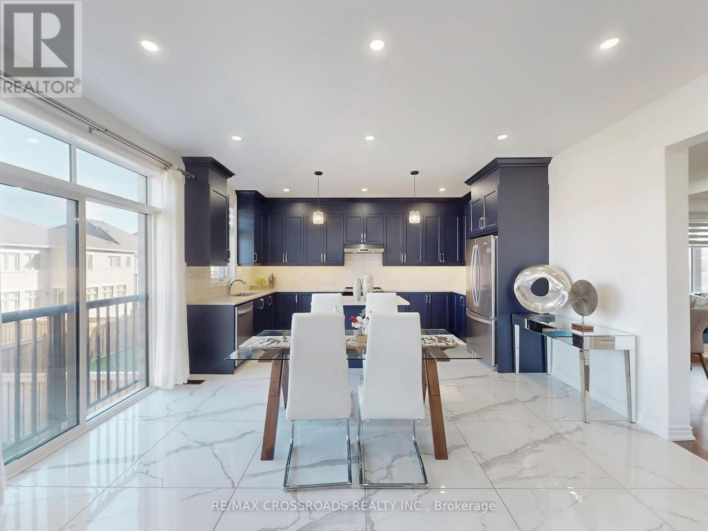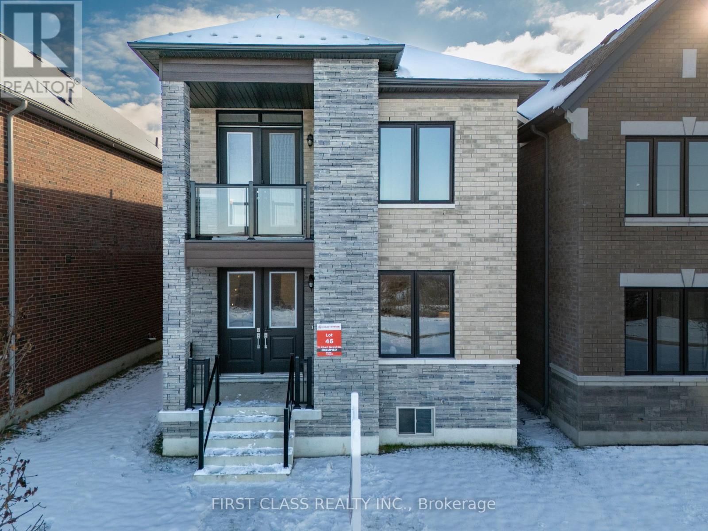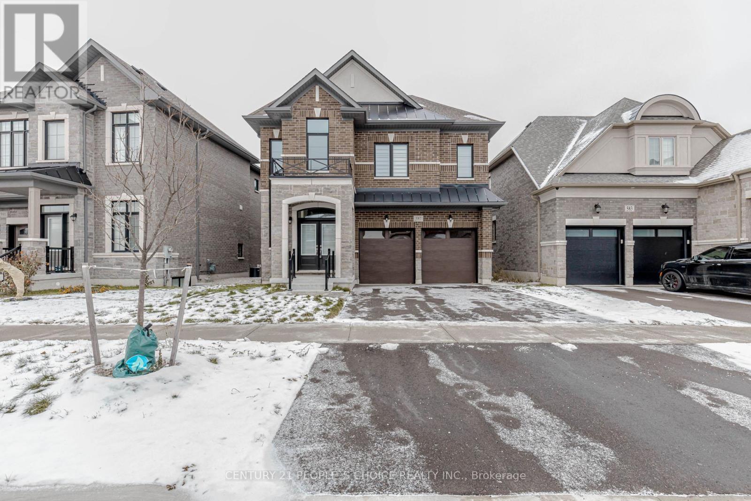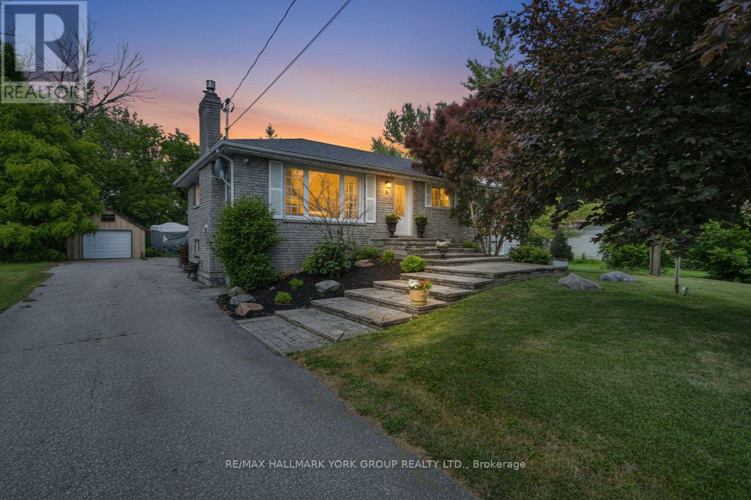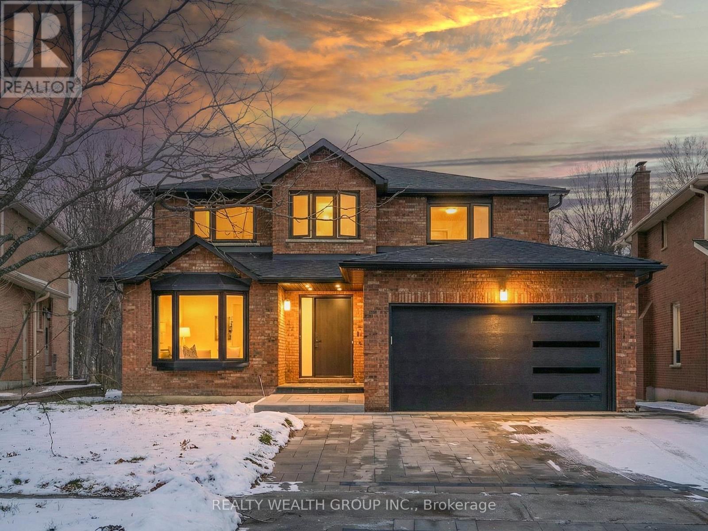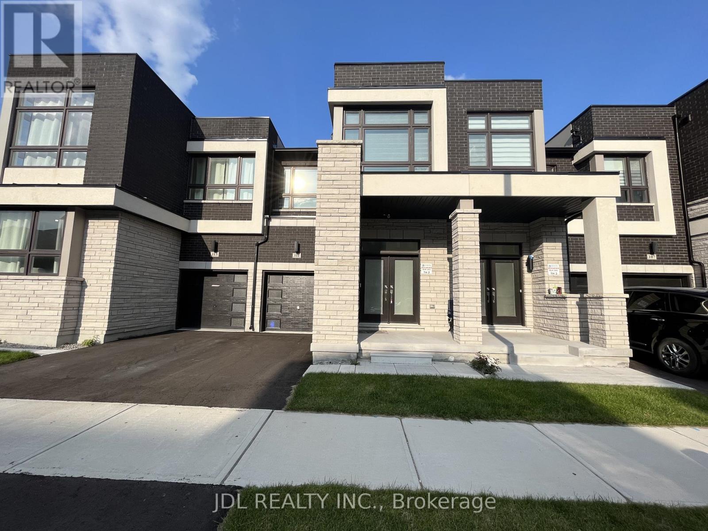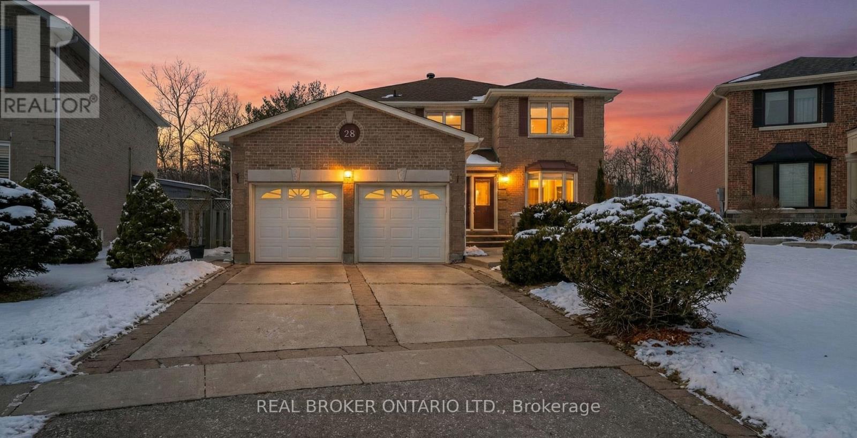- Home
- Services
- Homes For Sale Property Listings
- Neighbourhood
- Reviews
- Downloads
- Blog
- Contact
- Trusted Partners
24 Freeman Williams Street
Markham, Ontario
Welcome To Brand-New Beautiful Freehold Townhome In The Highly Sought-After Angus Glen Community! This Home Features 9-Foot Smooth Ceilings On Both The Main And Second Floors, Along With A Brand-New Open-Concept Kitchen Design. Additional Upgrades Include: Upgraded Flooring Throughout, Extensive Lighting Upgrades, Upgraded Cabinets Matched With Marble Countertops, Frameless Glass Shower In The Primary Ensuite, Upgraded Staircase, Electric Garage Door, Two Keypad Door Locks, And An Upgraded 200-Amp Electrical Panel. Central Vacuum Rough In. Surrounded By Top-Ranked Schools Including Pierre Elliott Trudeau High School, St. Augustine Catholic High School, Unionville Hight School, Milliken Mills High School & Buttonville Public School. Prime Location in Markham, Minutes To Angus Glen Golf Club, Angus Glen Community Centre, Parks, Restaurants, Shops, And Plazas. (id:58671)
4 Bedroom
3 Bathroom
2000 - 2500 sqft
First Class Realty Inc.
309 - 55 The Boardwalk Way
Markham, Ontario
Welcome to Swan Lake Village, one of Markham's most sought-after master-planned, gated adult lifestyle communities, designed for those who value comfort, connection, and carefree living. This beautifully maintained two-bedroom, two-bathroom suite offers over 1,100 sq ft of well-laid-out space, perfect for empty nesters, seniors, or active adults who want to enjoy the next chapter without compromise. It comes with TWO parking spots equipped with EV charging, and a sizable locker. Inside, you'll find elegant touches throughout crown moulding, a cozy electric fireplace, and bright, open spaces that make every corner feel like home. The kitchen, nestled between both bedrooms, features a sun-filled breakfast area surrounded by windows, making an ideal spot for morning coffee or reading the paper. The spacious dining area easily accommodates six, while the living room invites you to relax in comfort and style. The primary bedroom boasts a large walk-in closet and a private 4-piece ensuite, while the second bedroom offers versatility perfect for guests, a home office, or hobby space. Life in Swan Lake Village means more than just a home; residents enjoy exclusive access to four clubhouses and an array of amenities, including an indoor saltwater pool, sauna, gym, billiards room, tennis courts, outdoor pools, party rooms and lounges, a private library, and more. Steps away, Swan Lake Park offers 1.8 km of scenic walking trails and tranquil lake views, while Markham's Health Network nearby provides convenient access to physiotherapists, optometrists, pharmacists, and health and wellness professionals. With Markham Stouffville Hospital being minutes away. With 24-hour gatehouse security and maintenance-free living, you can relax knowing everything you need is right here. Whether you're helping your loved ones find the right community or planning for your own downsizing journey, Swan Lake Village offers the perfect balance of independence, connection, and care. (id:58671)
2 Bedroom
2 Bathroom
1000 - 1199 sqft
Century 21 Percy Fulton Ltd.
178 Roy Rainey Avenue
Markham, Ontario
Beautifully renovated semi-detached home in the highly desirable Wismer community! This bright and spacious 3-bedroom, 3-bath home features a functional open-concept layout, 9 ft ceilings on the main floor, and elegant upgraded wainscoting, offering a warm and upscale living experience. Recent 2025 upgrades include brand-new engineered hardwood flooring on the 2nd floor, fresh professional painting, new modern light fixtures, and pot lights throughout the main level.The upgraded kitchen showcases quartz countertops, ceramic backsplash, stainless steel appliances including a brand-new stove, a microwave rangehood, and a breakfast bar. The large Great Room offers a coffered ceiling, oversized windows, and a walk-out to a beautiful backyard deck-perfect for relaxing or entertaining.The finished basement provides valuable additional living space with laminate flooring and pot lights-ideal for a recreation room, home office, or kids' play area.Located in the top-ranking school district of Wismer P.S. and Bur Oak S.S., Walking distance to parks, plazas, daycare, transit, and all amenities. Minutes to Mount Joy GO Station.Move-in ready and shows like a model home! (id:58671)
3 Bedroom
3 Bathroom
1500 - 2000 sqft
Anjia Realty
220 Tonner Crescent
Aurora, Ontario
Bright and spacious open-concept bungalow located in highly desirable Aurora. Perfect for entertaining, the home features a generous kitchen with a cooktop, built-in double oven, pantry, and breakfast bar overlooking the great room, with a walkout to the pool and deck. The fully finished basement offers 8 ft ceilings, a recreation room, dressing room, and an impressive walk-in shower. The main floor includes 9 ft smooth ceilings, solid hardwood floors, pot lights, high baseboards, and California shutters throughout. Don't miss this opportunity your private showing today! (id:58671)
5 Bedroom
3 Bathroom
2000 - 2500 sqft
RE/MAX Hallmark Realty Ltd.
62 Kentledge Avenue
East Gwillimbury, Ontario
Welcome to Anchor Woods, one of East Gwillimbury most prestigious communities! Pride of ownership Meticulously maintained ,This less than 2-year-new , highly finishes standard REGAL CREST HOME signature "Anchor" model Elev A, showcases over $100K in builder upgrades and offers nearly 3,000 sq ft of elegant living space above ground. Sitting proudly on a premium lot with a bright WALK-OUT basement, this home blends luxury, comfort, and modern design in perfect harmony. From the moment you arrive, the covered porches and double French-door grand entrance set a tone of sophistication. Inside, the open-concept main floor welcomes you with 4th level upgraded Large porcelain tiles, smooth ceilings, numberous potlights , and rich oak hardwood floors throughout. A dedicated main-floor double door office is ideal for todays work-from-home lifestyle, while the family room serves as a cozy centerpiece with its sleek gas fireplace. The chef-inspired kitchen is both stunning and practical, featuring quartz countertops, a moveable center island, Extended full-height upgraded cabinetry with under-cabinet LED lighting, a modern tile backsplash, and luxurious 36"x36" porcelain flooring. The oak staircase with iron pickets ,elegant crystal chandelier leads upstairs to four spacious bedrooms, each with walk-in closets and large sun-filled windows. The primary suite impresses with a coffered ceiling and a spa-like 5-piece en-suite, while the second and third bedrooms share a stylish Jack-and-Jill bath, and the fourth bedroom enjoys its own private en-suite . All bathrooms elegantly finished with quartz countertops. The FENCED Privacy backyard and newly installed air conditioner complete this move-in-ready gem. Located close to schools, scenic trails, parks, shopping, Hwy 404, and GO Train , this home truly embodies modern living at it's finest in Anchor Woods. (id:58671)
4 Bedroom
4 Bathroom
2500 - 3000 sqft
RE/MAX Crossroads Realty Inc.
21 Albert Newell Drive
Markham, Ontario
Brand new detached home available in Markham's New South Cornell community. This 4-bedroom residence features upscale, modern finishes throughout. Conveniently located just minutes from the Cornell Community Centre & Library, Markham Stouffville Hospital, top-rated elementary and secondary schools, and with easy access to Highway 407.EXTRAS: 9-ft ceilings on every level, engineered hardwood floors and smooth ceilings throughout, quartz kitchen countertops, Staircase lights, and closeto beautiful ravine areas. (id:58671)
4 Bedroom
3 Bathroom
2000 - 2500 sqft
First Class Realty Inc.
587 Kleinburg Summit Way
Vaughan, Ontario
Luxury detached home in Kleinburg's most prestigious pocket with a LEGAL walkout basement apartment - perfect for extended family or rental income. Offering approx. 2,530 sq ft + fully finished lower level, this home impresses from top to bottom with 10 ft ceilings on the main floor, 9 ft on the upper level, and 9 ft in the basement.The chef's kitchen is fully upgraded with 36" Wolf appliances, quartz counters, pot filler, and custom cabinetry - an entertainer's dream. Elegant, upgraded washrooms feature quartz in the main bath and granite counters in all others. Thoughtful second-floor layout includes convenient laundry and a loft area, ideal as a home office, kids' study, or cozy sitting nook.The bright walkout basement offers a separate living space with 1 bedroom, full washroom, and kitchen - easily rented out or used as an in-law suite. All this just minutes to Kleinburg Village, boutique shops, restaurants, parks, and trails.A rare combination of location, luxury finishes, and income potential - truly a Kleinburg gem. (id:58671)
5 Bedroom
5 Bathroom
2500 - 3000 sqft
Century 21 People's Choice Realty Inc.
8 Rushton Road
Georgina, Ontario
Welcome To 8 Rushton Rd, A Solid Brick Bungalow Just Steps From Lake Simcoe. Tucked Away On A Quiet, No-Exit Street In A Family-Friendly Lakeside Pocket. This Well-cared-for 3+1 Bedroom, 2-bathroom Bungalow Offers Over 1,100 Sq Ft Of Main Level Living Space Plus A Fully Finished Basement, Providing Plenty Of Room For Families, Guests, Or Multigenerational Living. Situated On A Rare 80 X 216 Ft Lot, The Property Offers Space, Privacy, And A Peaceful Lifestyle Just Steps From Lake Access And Moments To Local Beaches. Inside, The Bright Living Room Features Gleaming Hardwood Floors, A Gas Fireplace, And A Large Picture Window Overlooking The Front Yard. The Kitchen Is Simple And Functional With Tile Flooring And Space For Casual Dining. Off The Back Of The Home Is A Bright Mudroom (2020) With In-floor Heating And Sliding Glass Doors That Open To The Backyard Perfect For Everyday Use Or Quiet Morning Coffee. The Three Main-floor Bedrooms Offer Natural Light And Closet Space. The Main Bath Is Clean And Functional, The Finished Basement Adds Valuable Living Space With A Fourth Bedroom, 2-piece Bath, And A Large Rec Room With A Wood-burning Fireplace... Ideal For Family Gatherings, Guests, Or Hobbies. A Detached Garage With Hydro Makes A Great Workshop Or Storage Option, And Parking For 10+ Vehicles Ensures Convenience For Gatherings Or Toys. Step Outside Into The Spacious Backyard Featuring Established Garden Areas And Mature Trees Surrounding The Home, Offering Plenty Of Room And Outdoor Potential To Garden, Entertain, Or Unwind. At The End Of The Street, Enjoy Direct Access To Scenic Conservation Trails Perfect For Outdoor Enthusiasts. All Just Minutes To Schools, Shopping, Conservation Trails, Plus Highway 404 For Easy Commuting. Whether You're Headed Into The City Or Escaping To The Lake, This Property is Truly A Special Opportunity, In One Of Georginas Most Sought-After Lakeside Communities. (id:58671)
4 Bedroom
2 Bathroom
1500 - 2000 sqft
RE/MAX Hallmark York Group Realty Ltd.
46 Sycamore Drive
Markham, Ontario
Discover this rarely offered, fully renovated 5-bedroom executive home in the prestigious Aileen-Willowbrook community of Markham. Originally built as the builder's own residence, this property was designed with an extra-large backyard, mature trees, and direct access to a premium ravine lot-offering unmatched privacy, space, and natural beauty. No expense was spared. Over $600,000 in top-to-bottom renovations were completed, creating a truly turn-key luxury home. Enjoy a brand new custom kitchen with wide-plank flooring throughout, high-end cabinetry, and all new stainless steel appliances. The home features all new bathrooms, a brand new staircase, new windows, new roof, and a fully upgraded interior with modern finishes in every room. The exterior has been completely transformed with a new driveway, upgraded walkway, and a retaining wall in the backyard designed to maximize outdoor living and enjoyment of the ravine setting. With spacious principal rooms, 5 full bedrooms, and exceptional craftsmanship throughout, this home offers elegance, comfort, and premium quality rarely found in the neighbourhood. Perfect for large families or those seeking luxury living surrounded by nature-yet minutes from Bayview, 407/404, parks, trails, top schools, and amenities. (id:58671)
5 Bedroom
4 Bathroom
2500 - 3000 sqft
Realty Wealth Group Inc.
27 Windyton Avenue
Markham, Ontario
At Almost 3237 SQFT, Rarely Offered, 4 Bedroom, 5 Bath, Detached Corner Lot In The Highly Coveted Cornell Rouge Community. This Spacious Home Boasts Exceptionally Distinct Features: 4 Bedrooms, Each With Its Own (4PC-5PC) Ensuite Bath; An Extra Service Staircase Leading To The Basement; A Primary Bedroom With 2 Large Walk-In Closets, A Linen Closet As Well As A Retreat Area; And A Den On The Main Floor W/Direct Access To A Full Bath (Can Be Used As A 5th Bedroom/Office). The Gourmet Kitchen Offers An Extensive Amount Of Cabinets Alongside An 8ft Island, Perfectly Suited For Cooking, Dining, & Entertaining. Direct Access Into Home From A Double Car Garage Which Leads To A Sizable Mudroom W/A Washer. This Is Truly The Ideal Home For Large Or Multi-Generational Families. (id:58671)
6 Bedroom
5 Bathroom
3000 - 3500 sqft
RE/MAX Community Realty Inc.
111 Hilts Drive
Richmond Hill, Ontario
Welcome to your dream home! This Stunning, Rare Freehold Townhouse in the Luxurious & Prestigious Richland Community is Perfect for You. Only 3 yr old Townhouse, 9 Ft Ceiling on Both Main Floor and Second Floor. Open Concept Kitchen With S/S Appliances. Offering a blend of Elegance, Convenience, and Safety. This Gem Has It All! Enjoy Easy Access to Hwy 404 and Nearby Hotspots Like Costco and Home Depot. Step inside and Be Wowed by Clean Hardwood Floors, and Large Windows Flooding the Space with Natural Light. The Open Floor Plan is Perfect for Entertaining, with a Spacious Kitchen and Living room that will be the Heart of Your New Home. The Beautiful Kitchen Features Stainless Steel Appliances, a Range Hood, a Modern backsplash, and Sleek Quartz Countertops. The House Feels Incredibly Spacious and Airy with 9' Ceilings on Both the Main and Second Floors. This townhouse is built by the Famous Arista Homes, and Showcases Top-notch Craftsmanship and Design. Located in a Secure Neighborhood, and This Townhouse is Surrounded by Top-Rated Schools, Including the Prestigious Richmond Green Secondary School & Victoria Square Public School, providing an Excellent environment for Education and Growth. (id:58671)
3 Bedroom
3 Bathroom
1500 - 2000 sqft
Jdl Realty Inc.
28 Blyth Street W
Richmond Hill, Ontario
Experience ravine-side living in Oak Ridges! This 4-bedroom family home sits on a rare 46.5-ft lot backing onto mature forested greenspace with complete privacy. Sun-filled interior with a skylight, large windows, and nature views throughout. Functional layout with formal living/dining rooms, a cozy family room with fireplace, and an eat-in kitchen featuring a large picture window overlooking the ravine plus a walk-out to an oversized deck. Main-floor office/den ideal for work-from-home. Spacious bedrooms, including a primary suite with its own ensuite bath. The backyard is exceptional - flat, private, and pool-sized, with no rear neighbours. Enjoy direct access to Oak Ridges Moraine green space, trails, parks, and Lake Wilcox. Quiet, child-safe street close to top-rated public & Catholic schools, community centre, shops, cafes, and transit. Minutes to Hwy 404/400 and multiple GO stations. Lovingly maintained by long-term owners, offering move-in comfort plus future potential in a high-demand neighbourhood surrounded by custom homes. A rare ravine lot in a premium Oak Ridges location - a must-see. (id:58671)
5 Bedroom
4 Bathroom
2500 - 3000 sqft
Real Broker Ontario Ltd.

