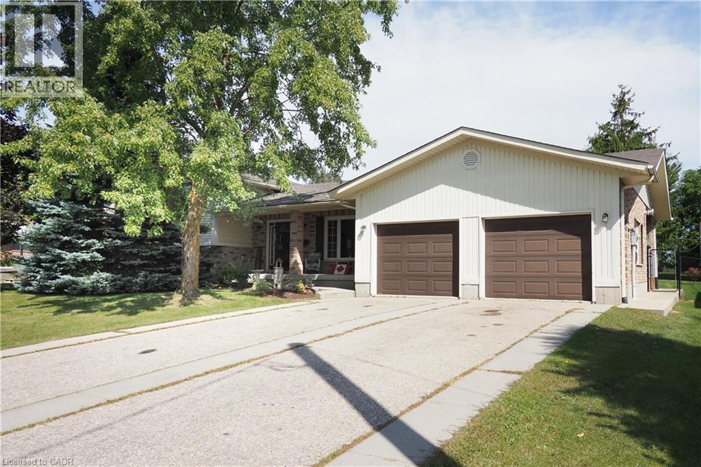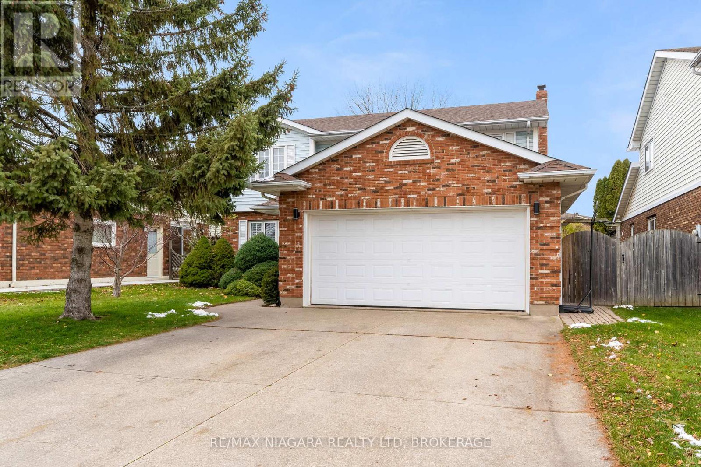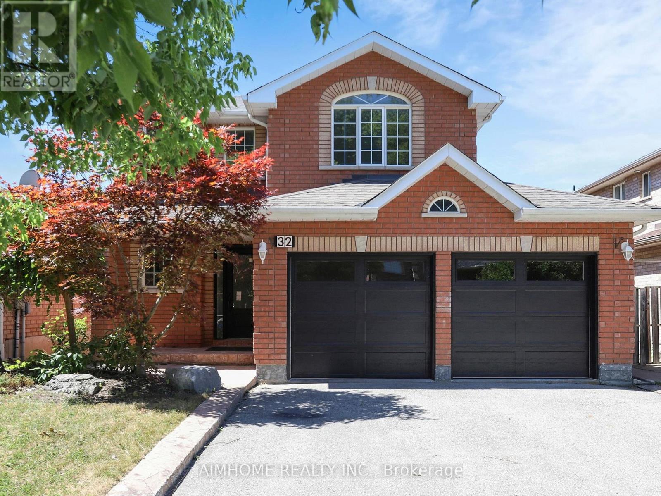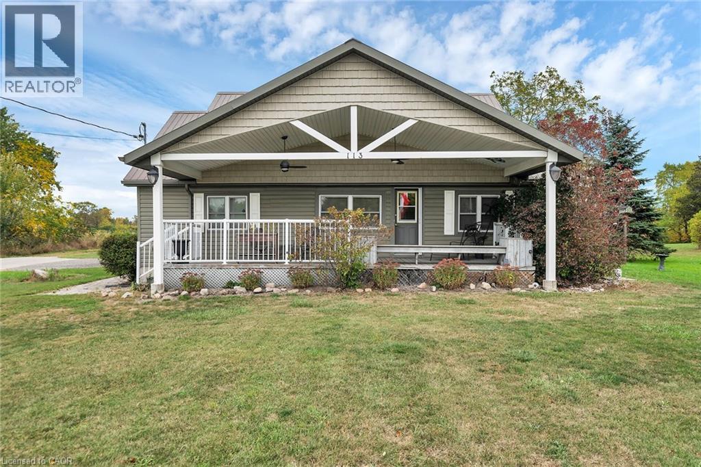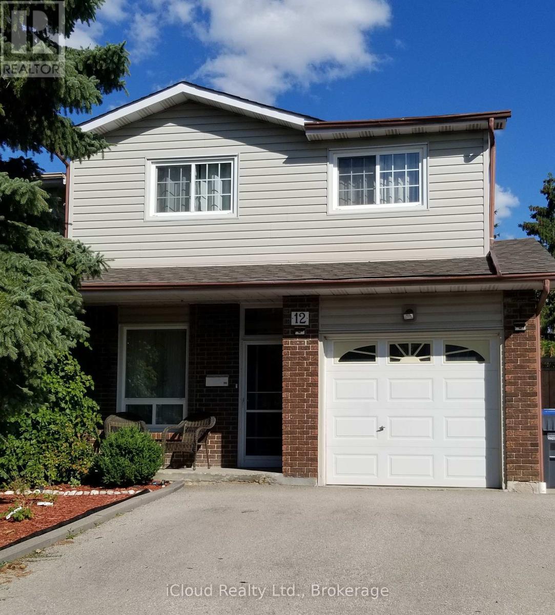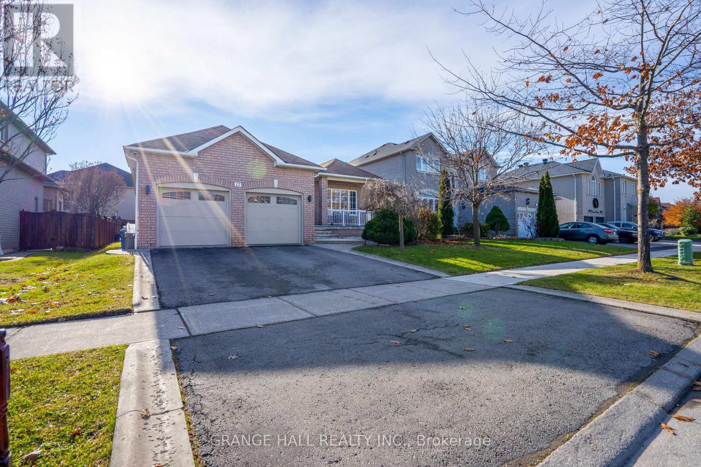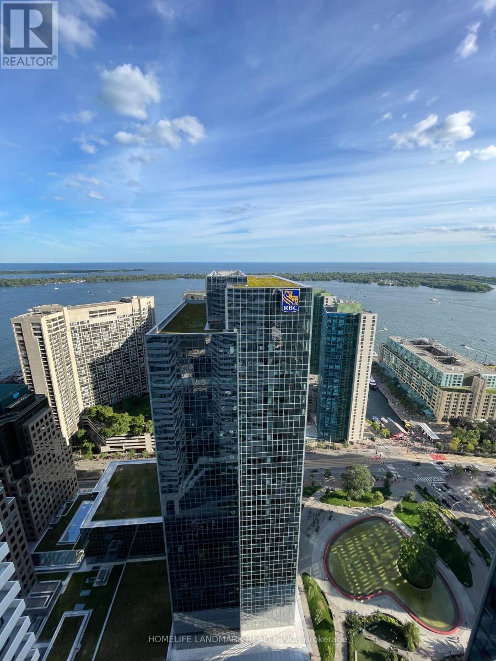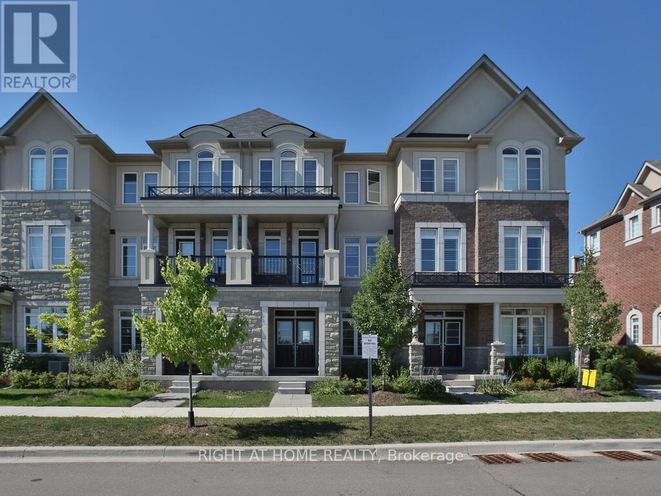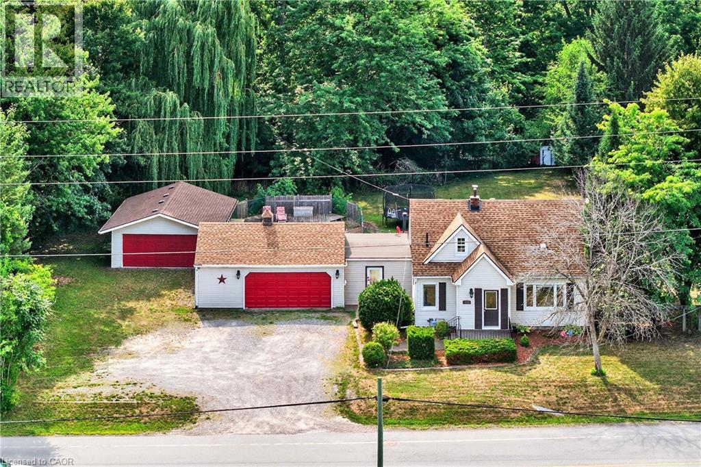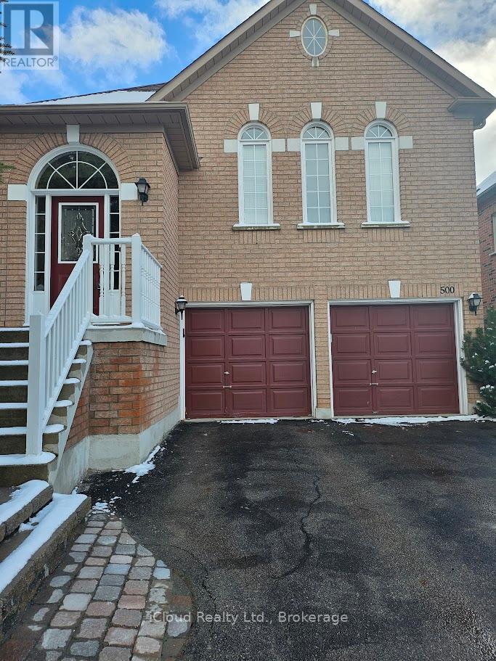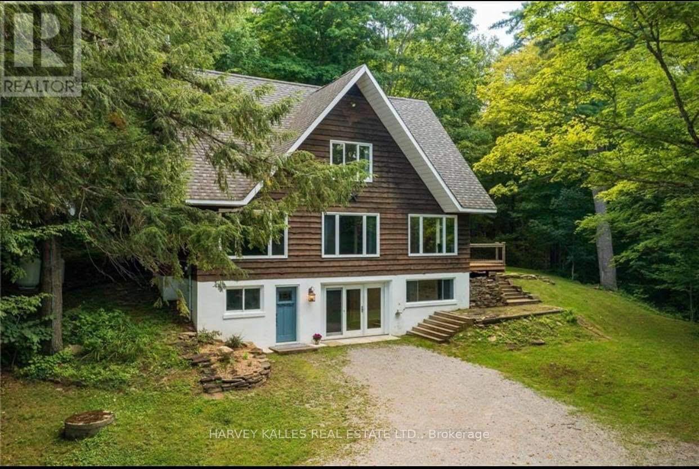- Home
- Services
- Homes For Sale Property Listings
- Neighbourhood
- Reviews
- Downloads
- Blog
- Contact
- Trusted Partners
1088 Isabella Street
Linwood, Ontario
Welcome to Linwood with its Waterloo County friendly way of life, and modern amenities you've come to expect. If you enjoy sunny days walk, then this one is a must with the Goderich to Guelph trail out back. This well-built side-spilt offers; main floor laundry with clothes-line close by, open concept kitchen / dining rooms, patio door from the dining room, four bedrooms, ensuite privilege and walk-in-closet master, jet tub to make life a little more relaxing, large rec-room with gas fireplace, three washrooms for a growing family, lots of storage in the basement with a walk-up to the garage, fenced in large yard, two car garage and four car driveway, and so much more. Don't miss this chance to make this your family's home! (id:58671)
4 Bedroom
3 Bathroom
2313 sqft
Peak Realty Ltd.
7 Bahama Bay
St. Catharines, Ontario
Watch the ships go by in this north end 2-story home, close to the canal, walking trails and Malcomsom Eco Park. This 4 bedroom, 2.5 bath home has everything your family is looking for spread over 3 levels. Cozy room sizes in this traditional setup allows space for the entire family on the main floor with a living room and dining room just off the kitchen on one side and a family room with fireplace on the other side. Featuring main floor laundry, hardwood and tile flooring and an updated kitchen with quartz counter tops. Upstairs the curved staircase is a generous master bedroom with an ensuite and walk-in closet as well as 3 additional bedrooms and a full 4-piece bath. The basement is also finished with a rec room for additional space. A fully fenced backyard with a small deck for entertaining, double garage and a quiet cul-de-sac for additional piece of mind. Book your appointment today. (id:58671)
4 Bedroom
3 Bathroom
2000 - 2500 sqft
RE/MAX Niagara Realty Ltd
Moveright Real Estate
32 Bloom Crescent
Barrie, Ontario
Price drop! Now an even greater value in Ardagh Bluffs!! This full renovated 3+1 bedroom walk-out basement home is perfectly situated on a quiet crescent in one of Barrie's most desirable communities. Offering 2,500 sq. ft. of total living space, the home features an open-concept floor plan and was fully renovated in 2025 including brand-new hardwood flooring throughout, a contemporary kitchen with new cabinets, new quartz countertops, new stove, and new range hood, as well as fully renovated washrooms on both the main and second floors. Additional upgrades include a new front door and new garage doors.The finished walk-out basement includes a 4th bedroom and rough-in for washer/dryer, making it easy to convert into a separate in-law suite. Step outside to enjoy the outdoors on the massive 25 ft x 14 ft deck off the kitchen perfect for entertaining or relaxing. Just minutes from Highway 400, Barrie GO Station, schools, shopping, and local amenities, it truly has it allstyle, space, and an unbeatable location. (id:58671)
4 Bedroom
4 Bathroom
1500 - 2000 sqft
Aimhome Realty Inc.
113 Rainham Road
Nanticoke, Ontario
Ideally Located, Beautifully updated 4 bedroom, 2 bath, Nanticoke home on picturesque & mature 1.12 acre lot with sought after 30’ x 50’ insulated detached shop/garage. Great curb appeal with updated vinyl sided exterior, welcoming 295sf covered front porch, & multiple decks. The flowing interior layout offers 2015sf of above grade living space, with an additional 595sf finished basement rec. room. totaling 2610sf if finished living space!!! M/F is highlighted by walkout to backyard oasis sporting A/G pool and 487sf entertainment deck, updated eat in chef's kitchen with high end built-in appliances, ample cabinetry & massive island that transitions seamlessly into large living room & dining area. gorgeous 4 pc bathroom, desired MF primary bedroom features W/I closet & spa like ensuite, also includes M/F laundry. The upper level features 3 additional oversized bedrooms. Conveniently located minutes to Hoover's Marina, Port Dover, & other Lake Erie amenities, relaxing commute to Simcoe, Hamilton, Ancaster, 403, & QEW. The perfect Country package at a realistic price! Call today for your private viewing!! (id:58671)
4 Bedroom
2 Bathroom
2610 sqft
RE/MAX Escarpment Realty Inc.
12 Simmons Boulevard
Brampton, Ontario
Welcome to 12 Simmons Blvd, a radiant 5-level backsplit that offers the perfect blend of space, comfort, and opportunity. Designed with versatility in mind, this home features 3+1 bedrooms, 2.5 baths, and multiple living zones-ideal for families, multi-generational living, or creating a private in-law or income suite in the finished lower level.Step outside to your fully fenced backyard that backs onto a tranquil park with a private gate, offering the perfect spot for morning coffee, summer gatherings, or peaceful evenings surrounded by nature. Inside, the bright eat-in kitchen shines with natural light and ample cabinetry, while the formal dining and living rooms provide a warm, welcoming space for entertaining.This property is move-in ready and packed with practical features, including a 3-car driveway plus garage, built-in security system, and plenty of storage throughout. With immediate possession available, you can settle in right away or start earning income-this home is easy to rent and boasts strong rental potential thanks to its desirable layout and prime location.Situated close to Hwy 410, top-rated schools, shopping, parks, and transit, this home delivers unbeatable convenience and long-term value. With interest rates holding steady, now is the perfect time to make your move. 12 Simmons Blvd isn't just a house-it's a home that welcomes you, and an investment that works for you. (id:58671)
4 Bedroom
3 Bathroom
1100 - 1500 sqft
Icloud Realty Ltd.
17 Lomond Avenue
Vaughan, Ontario
Rare opportunity to own a bungalow in the Maple desired area! This house offers about 2000 sq ft of finished living space above grade with a great layout and partially finished basement. The bungalow is situated on a nice lot in the family-oriented neighbourhood, close to shopping, school, parks, trails, and a pond! Double car garage! (id:58671)
3 Bedroom
4 Bathroom
1500 - 2000 sqft
Grange Hall Realty Inc.
4708 - 100 Harbour Street
Toronto, Ontario
Spacious and comfy studio in the core of downtown Toronto. Wake up to breathtaking water and skyline views, overlooking the Toronto Islands. Direct indoor access to the PATH, Union Station, Scotiabank Arena, Financial District, Harbourfront, and UP Express to Pearson. Feature fresh paint, floor-to-ceiling windows with new roll-up blinds, integrated appliances, and an efficient layout. Maintenance fees include access to Pure Fitness, a world-class fitness club at One York. (id:58671)
1 Bathroom
0 - 499 sqft
Homelife Landmark Realty Inc.
6500 Montevideo Road Unit# 1014
Mississauga, Ontario
Desirable Parkview Residence! Lovely 3 bedroom with 1100 sq. ft of living space! Spacious master bedroom features 2 pc. ensuite & W/I closet. Relax in the warm & inviting living room complete with a walkout to the 18' balcony, a great place to enjoy the peaceful morning sunrise! Plenty of natural light throughout! Amenities include a Gym, Sauna, as well as a library & ample visitor parking. Steps to Meadowvale Go, community centre & public Library. Bus transit at your door! Well maintained building, with maintenance fees that include heat, hydro & water. Situated on the edge of lake Aquitane, there are plenty of trails to explore. steps to Meadowvale theatre and close to schools, shops, and restaurants. Conveniently located near all urban amenities with easy access to hwys 401 & 407. (id:58671)
3 Bedroom
2 Bathroom
1140 sqft
Coldwell Banker Peter Benninger Realty
3030 George Savage Avenue
Oakville, Ontario
Experience The Perfect Blend Of Luxury And Convenience In This Gorgeous Remington Built Home, Situated In One Of Oakville's Most Desirable, Family-Friendly Neighborhoods. Offering A Spacious 1,855 Sq. Ft., This Executive Townhouse Features 3 Bedrooms, 4 Bathrooms, And A 2 Car Garage. Inside 9 Foot Ceilings Create An Airy, Open Atmosphere. The Spacious Family Room Is Bathed In Natural Light, Anchored By Picture Windows That Frame Tranquil And Uninterrupted Pond Views. The Gourmet Kitchen Is An Entertainer's Dream, Appointed With Granite Countertops, A Breakfast Bar, Stainless Steel Appliances, And A Seamless Walkout To A Private Deck. The Kitchen Has Been Further Upgraded With An Undermount Sink, Convenient Pots And Pans Drawers, And A Larger Pantry. Throughout The Home, Enjoy Premium Touches Including Black Iron Pickets On The Oak Post Staircase And Upgraded 2 Panel Interior Doors. Upstairs The Main Hall And Bedrooms Also Features Upgraded Underpadding. The Primary Bedroom Is Complete With A Walk-In Closet, An Ensuite Bathroom, And An Exclusive Private Balcony. This Home Is Steps From Scenic Nature Trails, Parks, And Schools. Commuters Will Appreciate The Quick Access To The QEW, 403, And 407. Combining Elegance, Comfort, And Exceptional Location, This Move In Ready Home Is A Rare Find. (id:58671)
3 Bedroom
4 Bathroom
1500 - 2000 sqft
Right At Home Realty
1671 Third Street Louth
St. Catharines, Ontario
1671 Third Street Louth, St. Catharines - A rare opportunity in the ideal outskirts location where peaceful country living meets everyday convenience. Situated on a generous 1.77-acre lot, this property offers the best of both worlds: the quiet, natural setting of rural Niagara with the proximity and access to everything St. Catharines has to offer. Whether you're looking for space to grow, room to relax, or a property with long-term potential, this one checks all the boxes. The lot offers 163 feet of frontage and 473 feet of depth, with a mix of open space and mature trees that provide privacy and a beautiful natural backdrop. Enjoy summer days by the in-ground pool and relax in the covered deck area - perfect for entertaining or unwinding. For added convenience, there are two detached garages, each with two parking spaces, ideal for vehicles, storage, or hobbies. This is an excellent location for commuters and lifestyle seekers alike just a short drive to the QEW, close to marinas, scenic trails, wineries, and all the amenities of downtown St. Catharines. It's rare to find this much land, this close to the city, with this kind of flexibility and potential. Don't miss the opportunity to secure a unique property in one of Niagara's most desirable semi-rural pockets. (id:58671)
4 Bedroom
3 Bathroom
1359 sqft
RE/MAX Escarpment Golfi Realty Inc.
500 Stone Road
Aurora, Ontario
Excellent location.1697 Sq. Ft. Raised Bungalow in popular area with grand entrance, 9 ft ceilings, gas fireplace , open concept kitchen c/w stainless appliances, finished basement featuring separate entrance through the garage, gas fireplace and rough-in for bathroom, Hardwood throughout main floor, Private yard, All appliances working and included . House shows well and is Vacant for quick possession. Vendor is a licensed real estate broker. (id:58671)
6 Bedroom
2 Bathroom
1500 - 2000 sqft
Icloud Realty Ltd.
1047 Ransley Road
Minden Hills, Ontario
Welcome to your dream home! Set back on 8 acres this stunning 3 bed, 2 bath Chalet is perfectly nestled in the Forest, offering total Privacy and Peace -all while being just minutes from town on a yearly maintained township road. Perfect Family layout with Plenty of Space for Guest & Gatherings. Full Game room on the lower level complete with Pool Table, Card Table, built in shelves &potential to add additional bedroom. Main floor has additional living space with Stone Fireplace, Hardwood floors & Pine Accents throughout. Beautifully renovated Chef's Kitchen with Gas Range, Large Granite Island, Butcher Block counters, ample cupboard space and a walk out to BBQ on the deck with covered Screened Gazebo. The bedrooms are all located on the upper level completed with Warm Cork floors, tons of closet space. Spa like upper level Bath with Freestanding Soaker Tub, Enclosed Shower & custom designer paint. Come see for yourself - you won't want to leave! (id:58671)
3 Bedroom
2 Bathroom
1500 - 2000 sqft
Harvey Kalles Real Estate Ltd.

