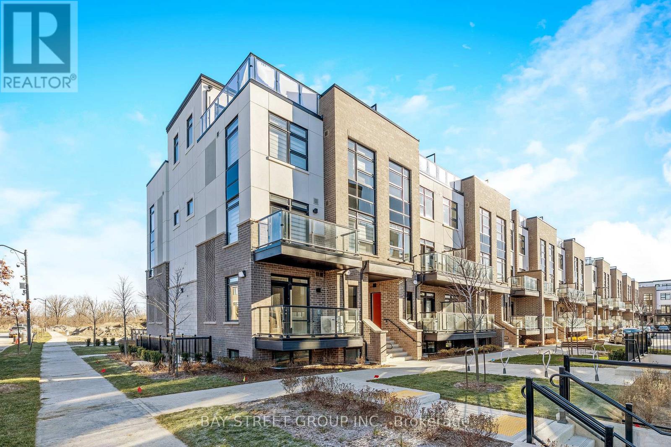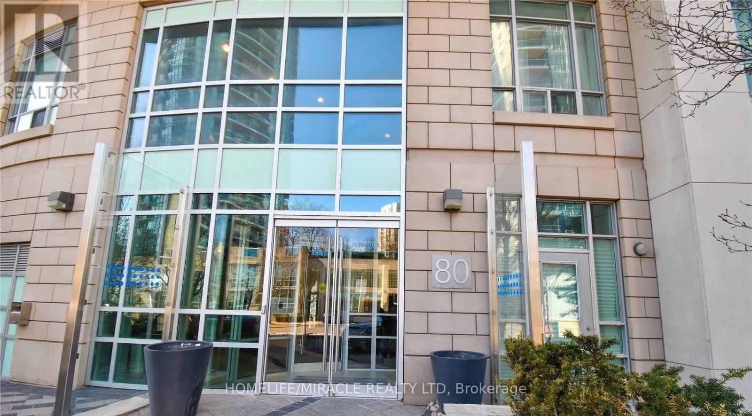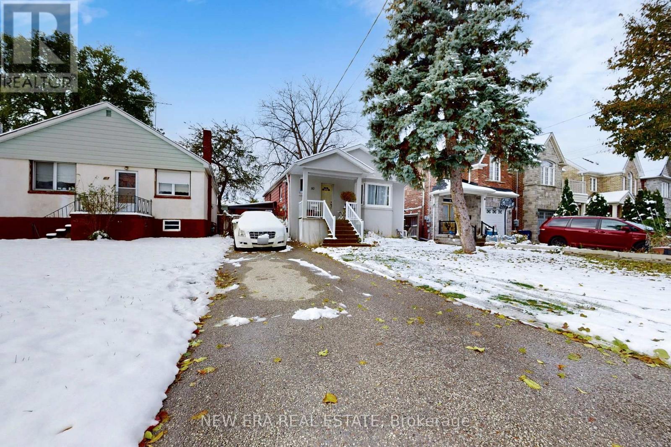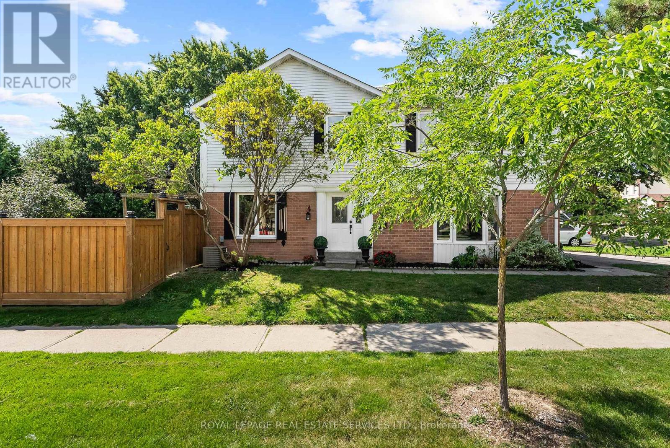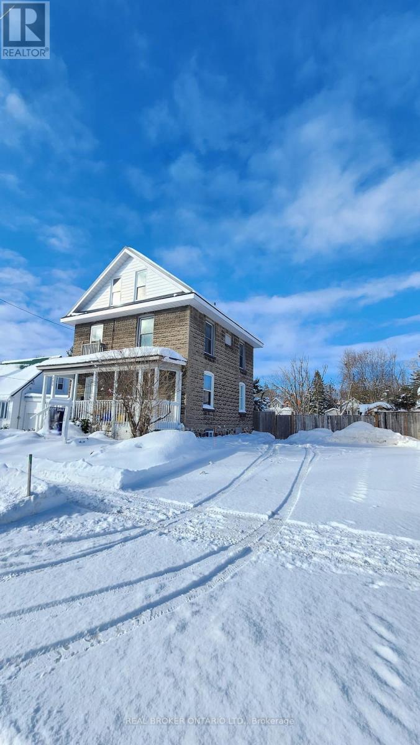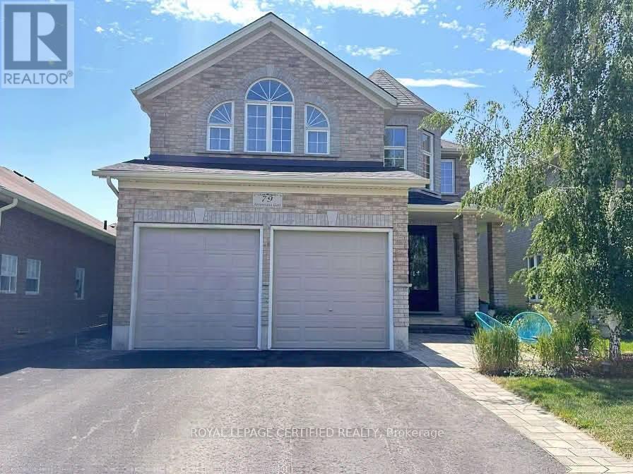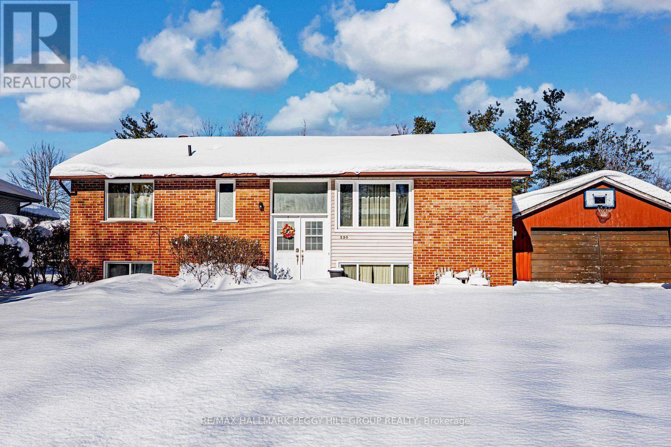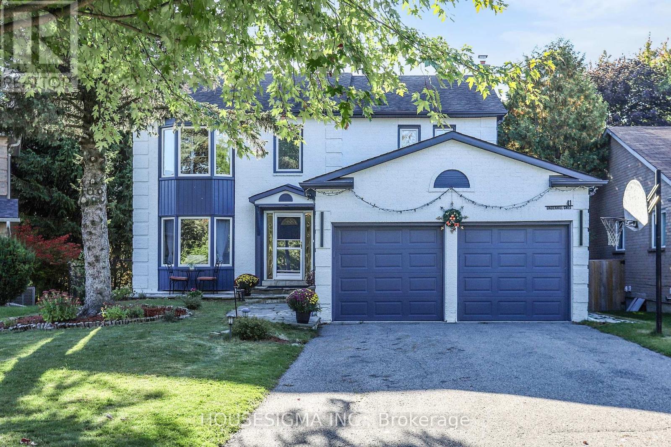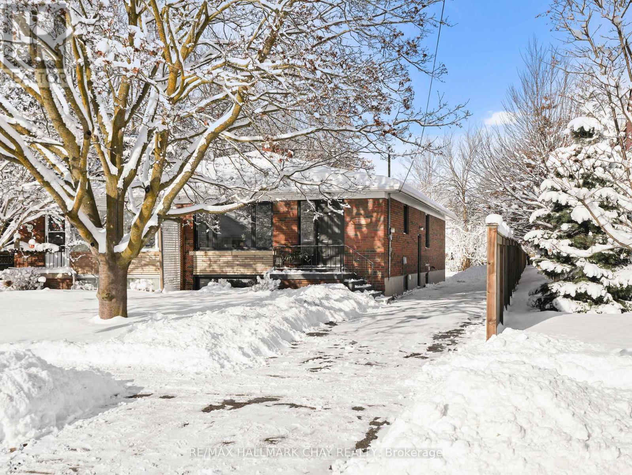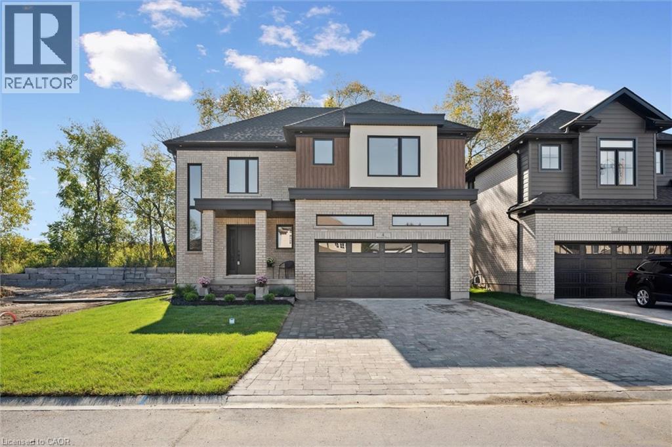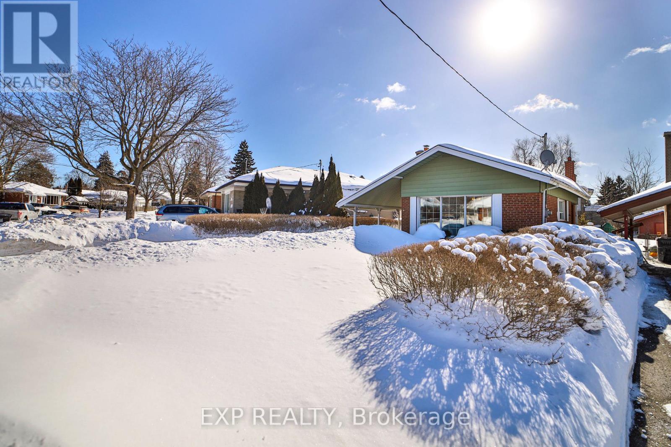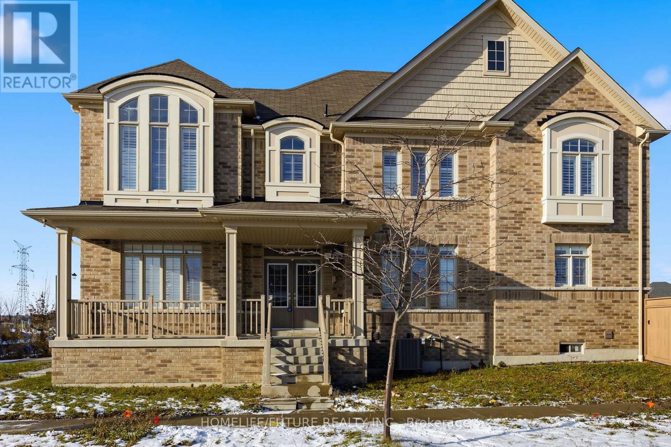- Home
- Services
- Homes For Sale Property Listings
- Neighbourhood
- Reviews
- Downloads
- Blog
- Contact
- Trusted Partners
111 - 1573 Rose Way
Milton, Ontario
*100k Loss Sale**1 Yr condo Town-Home Bungalow with outdoor Patio Spacious & Bright ! A Lovely 3 Bedrooms Urban Townhomes (1321 Sq ft As Per Builder's Plan) Thompson Model for sale! Condo Features Living Plus Dining Room, Fully Upgraded Kitchen W/ Granite Countertop, S/S Appliances, 3 Large Size Bedrooms W/2 Full Washrooms! Big Patio ! One Level, Secured Underground Parking Garage! (id:58671)
3 Bedroom
2 Bathroom
1200 - 1399 sqft
Bay Street Group Inc.
801 - 80 Absolute Avenue
Mississauga, Ontario
A Real Gem!! Stunning 1 Bed +Den Suite With 2 Full Baths. Den Has A Closet & French Doors & Can Be Used As A 2nd Bdrm. Tons Of Natural Light And Great Functional Layout. Brand New Dishwasher! Featuring An Extra Large Balcony With Unobstructed Panoramic Views Of The Ravine And Toronto Skyline. Great Location And Minutes To Square One Mall, Sheridan College, City Hall, Celebration Square, Entertainment, Restaurants, Public Transit, Future LRT, And Major Highways. State-of-the art 30,000 SqFt Amenities. Welcome Home!! (id:58671)
2 Bedroom
2 Bathroom
700 - 799 sqft
Homelife/miracle Realty Ltd
80 Renfield Street
Toronto, Ontario
Fantastic opportunity in a sought-after neighborhood! Detached bungalow owned by the same family for 23 years. Features a separate entrance to the basement with existing plumbing for a kitchen - ideal for an in-law suite or income potential. Surrounded by many new builds in the area. Walking distance to schools, parks, and shopping. A great investment in a rapidly developing community. The house is a solid build and can be extended to a second floor and/or over the driveway; the full exterior from the footing to the underside of the roof is cement block. (id:58671)
4 Bedroom
2 Bathroom
700 - 1100 sqft
New Era Real Estate
2 Mangrove Road
Brampton, Ontario
LOCATION! LOCATION! LOCATION! Welcome to 2 Mangrove Road, a rare corner-lot detached home in a highly desirable and quiet neighborhood. This well-kept property sits on a well maintained lot and offers a bright, spacious functional layout with no carpet throughout. The main floor boasts an open-concept dining area with a large picture window, a spacious living room with a gas fireplace, and an upgraded kitchen with ample storage, a center island, and direct walk-out to the backyard perfect for family gatherings and entertaining. A solid oak staircase leads to the upper level, where you'll find a private primary suite with a walk-in closet and an ensuite bathroom, plus two generously sized bedrooms ideal for kids, guests, or a home office. Enjoy the outdoor space with a deep backyard offering plenty of potential for gardening or play. Located close to schools, trails, grocery stores, and everyday conveniences, this is the ideal family home with investment upside. Move-in ready and full of potential! (id:58671)
4 Bedroom
3 Bathroom
1500 - 2000 sqft
Royal LePage Real Estate Services Ltd.
280 John Street
Orillia, Ontario
Three story legal duplex on massive in town lot steps to hospital, schools, parks and conveniently located for shopping and highway access. Immediately you will notice the triple wide driveway so regardless of how many cars you or your tenants have no one will fight over parking. As you approach the character filled home you will see a beautiful covered front porch and many perennials and gardens. Inside a staircase to the upstairs two-level apartment which used to be four bedrooms but was converted to three or straight ahead past the convenient shared laundry to the bright one bedroom main floor apartment. The main floor apartment has updated kitchen (2014), generous ceilings, tons of natural light, a 4-piece bathroom and access to a large back deck (2019) as well as the lower level for storage. Speaking of the back deck the huge yard has tons of place for children or pets to play and a herb garden lush with parsley, sage and chives as well as many gardens of rose bushes, peonies, hostas, lilies, hydrangeas, daisies and irises to name a few. Up to the second level, full kitchen (2018), laminate flooring in living room (2025), and rounded corners with a juliette door as well as a 4-piece bathroom and two bedrooms. The loft (2013) was finished with massive primary bedroom and a 3-piece bathroom plus flex space perfect for home office of gym space. There is also a 200 amp panel and steel roof to ease your mind. Investing was never so easy. Live in one unit and rent out the other or rent out both and perhaps add a granny suite in the back with all that yard space! (id:58671)
4 Bedroom
3 Bathroom
1500 - 2000 sqft
Real Broker Ontario Ltd.
79 Sovereign's Gate
Barrie, Ontario
Discover refined living in this stunning 2-story detached home, offering 2,792 sqft of thoughtfully designed space. Featuring 3 spacious bedrooms and 3 baths, including a luxurious primary suite with a walk-in closet and 5-piece ensuite, this home blends elegance with modern convenience. Step into a grand foyer with hardwood floors and tasteful tile accents, leading to an expansive kitchen with granite countertops, a formal dining room, and a cozy family room with a gas fireplace. A separate cozy sitting room provides additional space for relaxation. Outside, enjoy a private backyard oasis, completed with an updated lounge area and a gated fence for ultimate privacy. Additional features include a 2-car garage, and a newly installed AC, furnace, and water heater (2024). The brand-new water softener and chlorination system ensures pristine water quality. Conveniently located near highways, shopping malls, parks, and top-rated schools, this home offers both comfort and accessibility. With a recently updated roof (2024) and a security system, this meticulously maintained property is move-in ready! (id:58671)
3 Bedroom
3 Bathroom
2500 - 3000 sqft
Royal LePage Certified Realty
Century 21 People's Choice Realty Inc.
250 Sunnybrae Avenue
Innisfil, Ontario
CHARMING COMMUNITY LIVING CLOSE TO WATERFRONT FUN & URBAN CONVENIENCE! Welcome to your next home in the peaceful, family-friendly community of Stroud, where tree-lined streets and a quiet residential atmosphere create the ideal setting for relaxed living. This standout property is just minutes from all the essentials - groceries, restaurants, schools, child care, public transit, shopping, and a vibrant community centre - plus only 5 minutes to South Barrie and the Barrie South GO Station, and 12 minutes to beautiful Innisfil Beach for lakeside recreation. This charming home features a detached 2-car garage with a 60-amp sub panel, a generous front yard providing great curb appeal, and a sprawling backyard with lush green space and a large deck perfect for outdoor living. Step inside to a bright, open-concept main living space with a warm wood-burning fireplace, a handy pass-through window between the kitchen and living room, and a seamless walkout to the back deck. Three spacious main floor bedrooms and a stylish 4-piece bath add practicality, while the fully finished basement delivers even more living space with a rec room, second fireplace, large storage zones, an extra bedroom, and a dedicated office. With carpet-free slate, laminate, and hardwood flooring throughout, and gas and municipal water available at the lot line, this #HomeToStay truly checks all the boxes. (id:58671)
4 Bedroom
1 Bathroom
700 - 1100 sqft
RE/MAX Hallmark Peggy Hill Group Realty
41 Underhill Crescent
Aurora, Ontario
Stunning, Fully Renovated Detached Home in the Heart of Aurora Highlands! Nestled On a Quiet Street in A Highly Sought-After Neighborhood, This Bright and Spacious 4+2 Bedroom, 5-Bathrooms, 1+1 Kitchen Residence Has Undergone Extensive Top-Tier Renovations with No Expense Spared. The Modern Designer Kitchen with A Cozy Breakfast Nook and Picture Window Is Complemented by High-Quality Finishes Throughout. Situated On a Large, Pool-Sized Pie-Shaped Lot with Over 72 Feet of Width, This Home Provides Exceptional Outdoor Space and Privacy. The Finished Walk-Out Basement, Complete With 2 Bedrooms, 2 Bathrooms, And A Kitchen, Offers Endless Possibilities Ideal as A Separate Apartment for Rental Income or as a Versatile Entertainment Area with Direct Access to the Expansive Backyard. Perfect For Families, This Gem Is Just Minutes from Shops, Restaurants, Plazas, Schools, And Public Transit. A Rare Find in a Prime Location Truly a Must-See! Seller Open to Trade-Down Options (May Purchase Buyer's Property) and Complete the Difference on Closing. Offer Anytime! (id:58671)
6 Bedroom
5 Bathroom
2000 - 2500 sqft
Housesigma Inc.
160 Nelson Street E
New Tecumseth, Ontario
Welcome to this beautifully updated, move-in-ready home located on a desirable street in Alliston! This solid all-brick, semi-detached home is packed with upgrades and offers exceptional value for first-time buyers, retirees, or young families seeking a turnkey opportunity and income potential. Inside, you'll find new windows (2025), an updated kitchen complete with modern appliances (2025), new flooring (2025), fresh paint (2025) and an updated bathroom (2025). The home also features a newer roof and an updated back deck (2025)-perfect for relaxing or entertaining in the expansive backyard. A standout feature is the separate side entrance to the basement, offering the ideal setup for a potential income-generating unit or in-law suite. The basement is already drywalled and includes two bedrooms, a roughed-in bathroom with tub and toilet installed, and a roughed-in kitchen with cabinets ready to be added. Just finish to your taste and start enjoying the added flexibility and value. With ample parking, a huge private yard, and a fantastic location within walking distance to everything Alliston has to offer, this home checks all the boxes. Don't miss this unique opportunity to own a beautifully updated home with incredible potential! (id:58671)
5 Bedroom
1 Bathroom
1100 - 1500 sqft
RE/MAX Hallmark Chay Realty
4 Winders Trail
Ingersoll, Ontario
Welcome to THE ONE you’ve been waiting for — a brand new, impeccably crafted luxury home designed to impress! This stunning single-detached two-storey residence offers a 9’ main floor with an open-concept layout filled with natural light streaming through oversized windows. Every detail showcases premium craftsmanship and timeless style — from the engineered hardwood floors and Chervin-built custom cabinetry to the quartz countertops and electric fireplace with a custom wood and tile mantel. The classic kitchen design provides ample storage and counter space, complete with stainless steel appliances. A dedicated dinette with a sliding door opens to a covered deck, perfect for outdoor dining or relaxing. The main level also features a stylish 2-pc powder room and a mudroom with access from both the main hallway and the attached 2-car garage. Upstairs, you’ll find three spacious bedrooms, each with a large closet. The luxurious Owner’s suite comfortably fits a king-sized bed and includes a spa-worthy 5-pc ensuite. A dedicated laundry room and linen closet add everyday convenience and functionality. The fully finished basement provides even more living space — ideal for a recreation area, playroom, home office, or gym — along with an additional bedroom and 3-pc bathroom. Enjoy privacy and tranquility in the beautiful backyard, featuring no rear neighbours and a covered deck for entertaining or unwinding after a long day. Situated in a prime Oxford County location, this home offers easy access to local amenities and quick connections to the 401 — perfect for commuters to Woodstock, London, and St. Thomas. Experience the unmatched quality and thoughtful design of a Klondike-built home, where luxury and craftsmanship come together seamlessly. This could be THE ONE — contact me today for more information. (id:58671)
4 Bedroom
4 Bathroom
2382 sqft
Royal LePage Wolle Realty
56 Gage Avenue
Toronto, Ontario
Separate Entrance for In-Law Suite potential. 3 Bed- 2 Bath Bungalow, on a Large Lot In Desirable Bendale Community. Freshly Painted with New Broadloom. Home Features a Carport, Fully Fenced Yard, Open Living & Dining Rm, Family-Sized Eat-in Kitchen, Large Finished Basement With Separate Entrance and Spacious Open-Concept Living and Dining Area Featuring Crown Molding and Large Windows. The side Separate Entrance, leads to a Huge Basement with Recreational Room with Office and Bar Area, and Additionally a Huge Family Room for Entertaining Along with a 3-Piece Bath. This Expansive Space Could be Easily Converted into an Income-Generating Suite or Used as Extra Living Space for Extended Family Members. Outside, the Backyard is Fully fenced with a Patio. Close to Transit (Lawrence Lrt Station & Future Subway in the area as well), Local schools, Parks, SHN General Hospital, Grocery Stores, and Restaurants are all Just Minutes Away. This is a Rare Opportunity to Own a Property with Great Bones and Great Income Potential in a Sought-After Neighbourhood. (id:58671)
3 Bedroom
2 Bathroom
1100 - 1500 sqft
Exp Realty
97 Hurst Drive
Ajax, Ontario
Welcome To Ajax North East Community Detach Corner Home. Fully Renovated 4 Bed Rooms, Finish Basement With 2 Bedroom And Separate Entrance. Prime Room, Large Size Bedroom With 5pc Ensuite.Stainless Steel Appliance And Spot Light. Larger Deck W/O To Deck. (id:58671)
6 Bedroom
5 Bathroom
3000 - 3500 sqft
Homelife/future Realty Inc.

