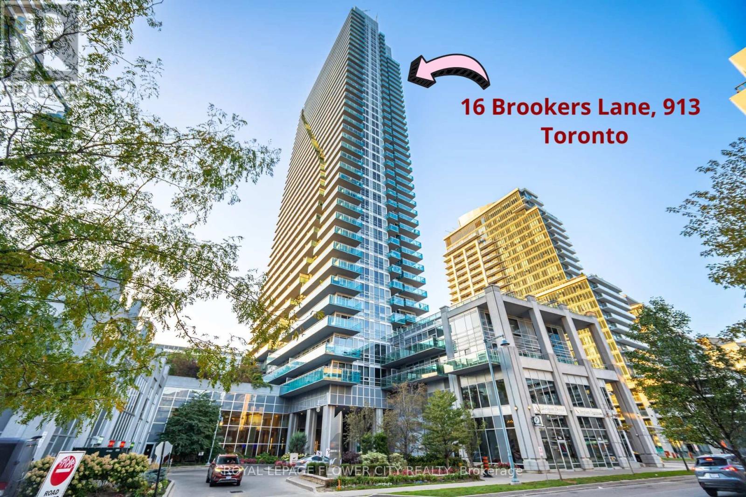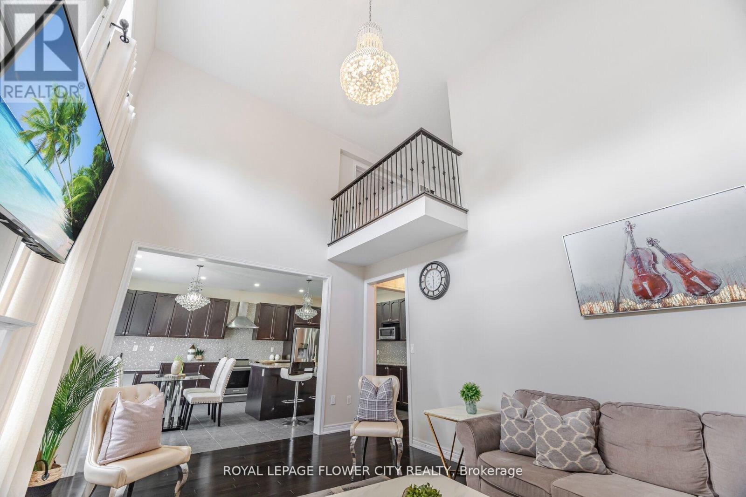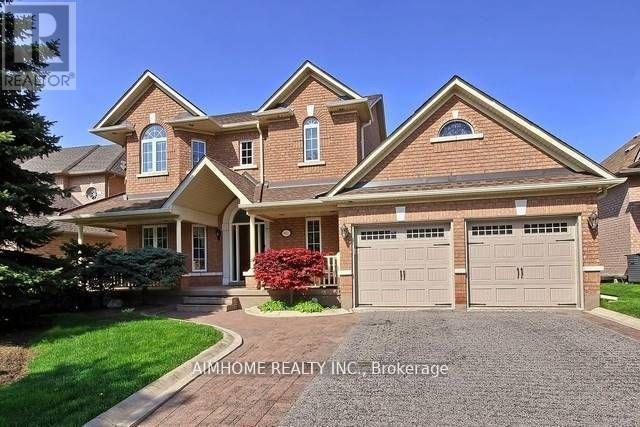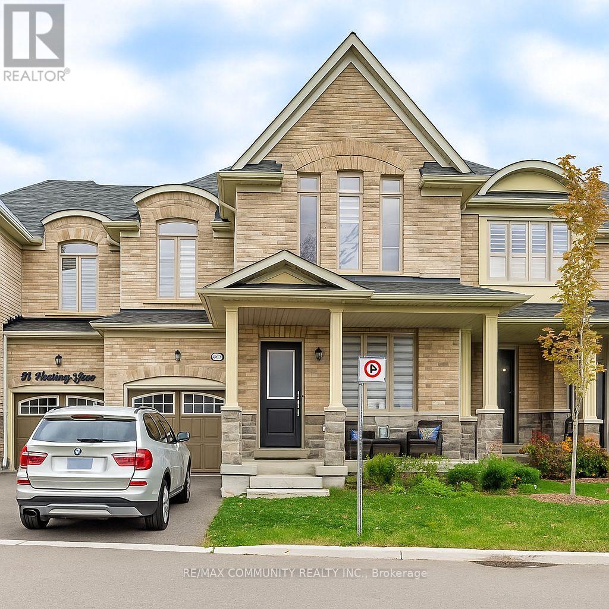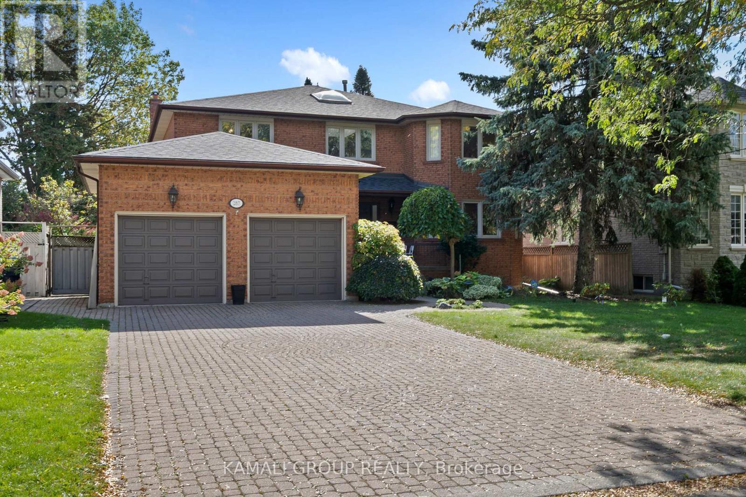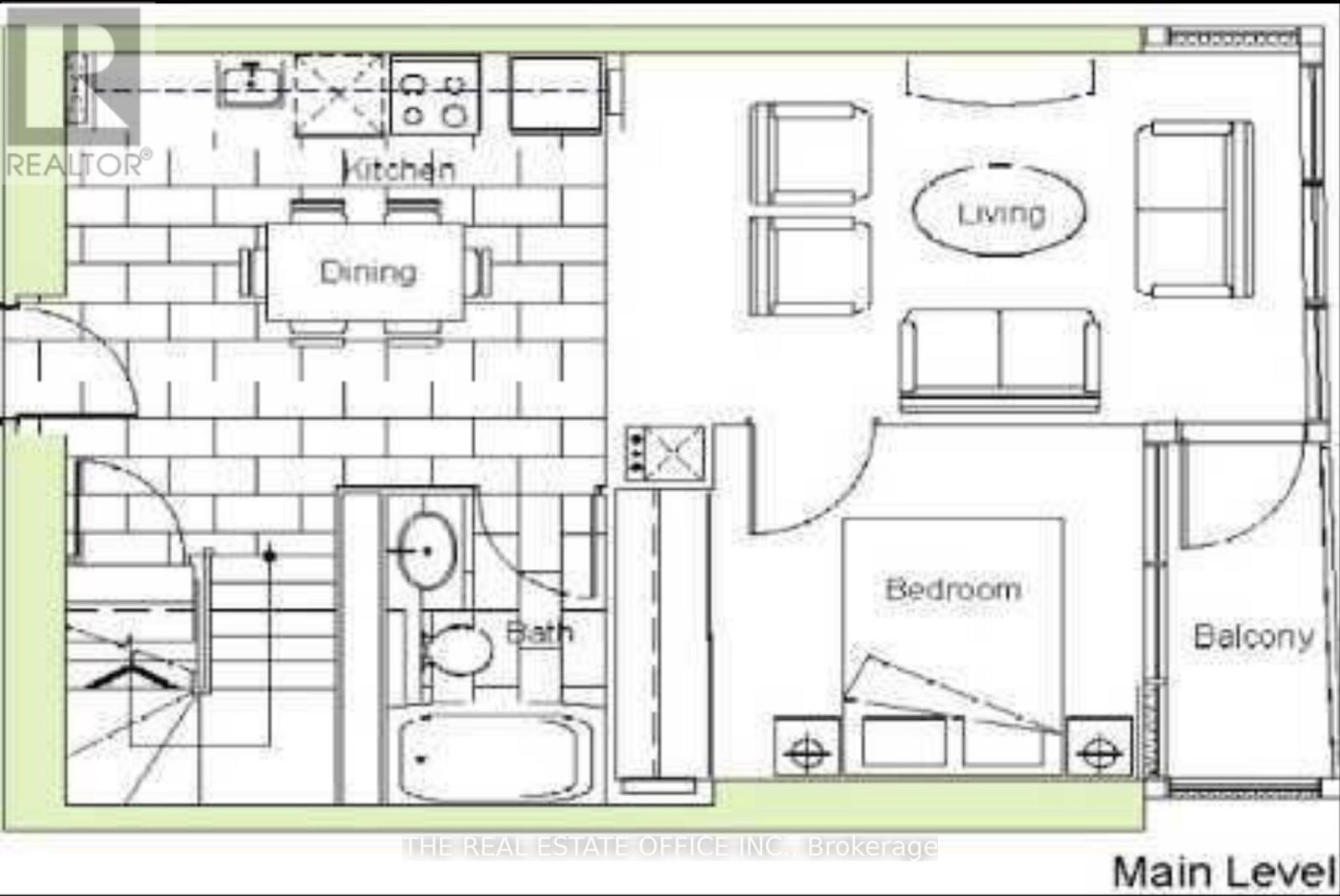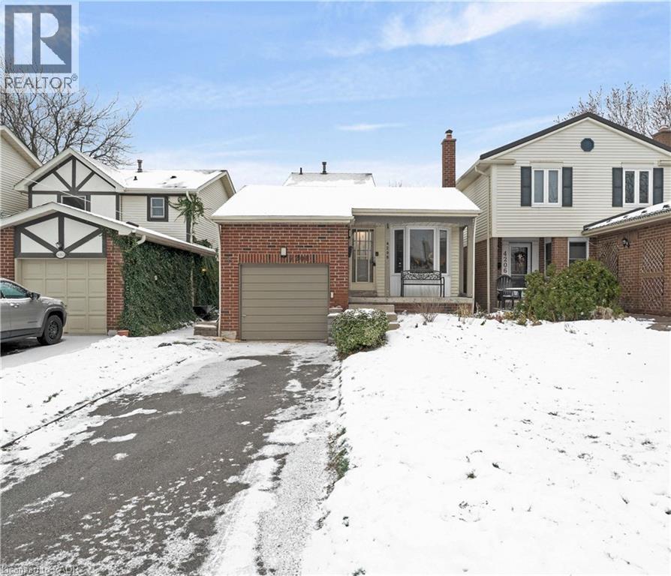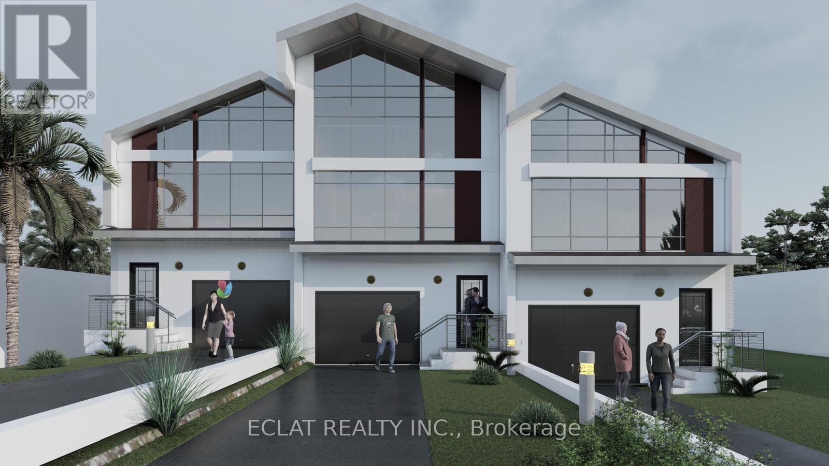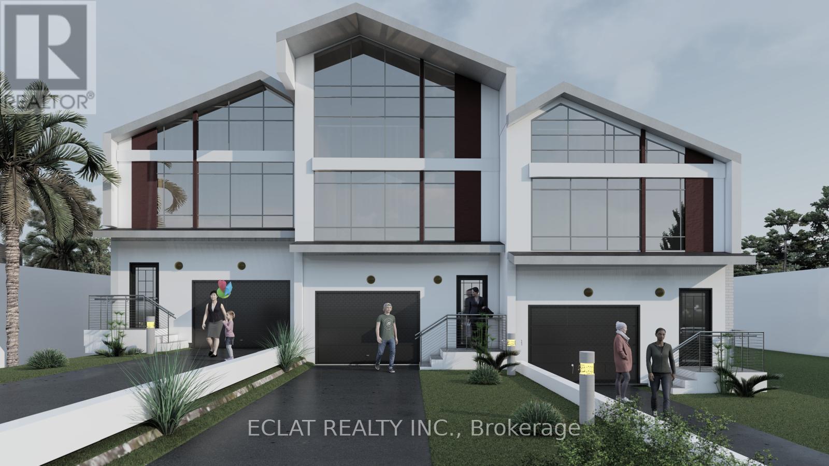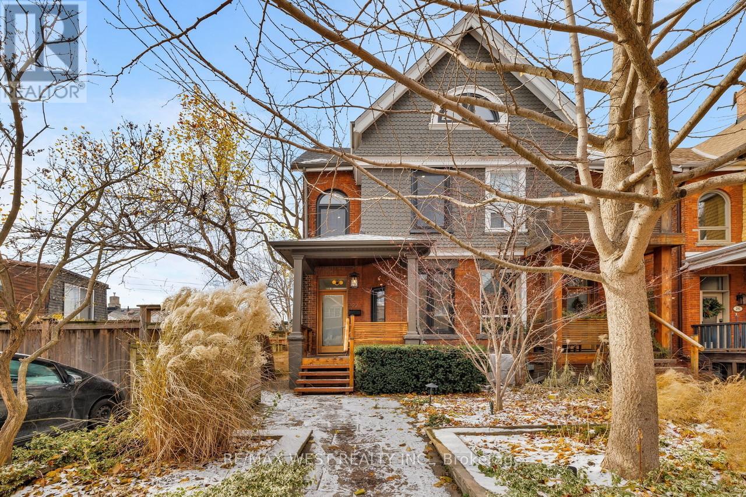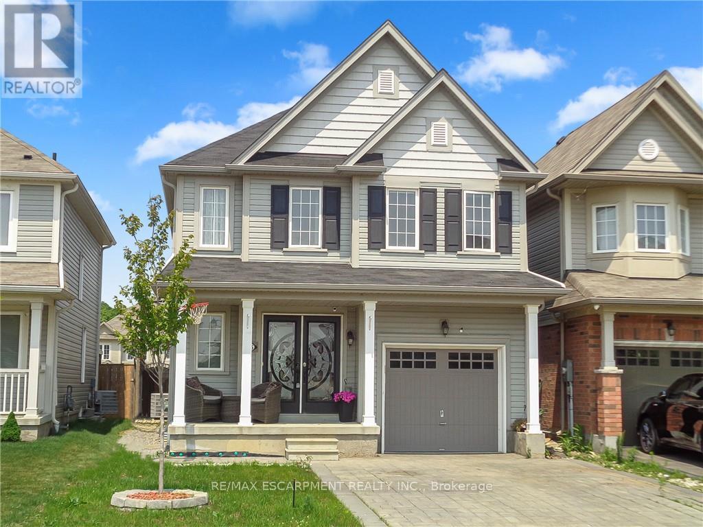- Home
- Services
- Homes For Sale Property Listings
- Neighbourhood
- Reviews
- Downloads
- Blog
- Contact
- Trusted Partners
17 N Queen Street N
Thorold, Ontario
Multi Family home located close to Brock University and Thorold City Centre. Situated on a double lot with possibility to sever a vacant lot. Main floor unit has 3 bedrooms, living room, eat in kitchen and full bathroom. Second floor unit has 3 bedrooms, full bathroom, eat in kitchen and living room. Perfect for generational families or as a student rental. Full basement could be developed as a third unit. The lot is 165 feet deep and features garden areas and fruit trees. There is a large 2 car detached garage perfect for the handy man/crafter or turn into an auxiliary unit. This is an excellent property with great investment upside with very good income potential. The home is over 2200 sq.ft plus an additional 1000 sq.ft in the lower level. This is a must see on your tour. (id:58671)
6 Bedroom
3 Bathroom
2739 sqft
Casora Realty Inc.
913 - 16 Brookers Lane
Toronto, Ontario
Experience Lakeside Luxury At 16 Brookers Lane #913 In The Heart Of Mimico. This Beautifully Renovated 1-Bedroom Condo Features A Brand-New Kitchen With Modern Cabinetry, Quartz Counters, And Stainless Steel Appliances, Complemented By Floor-To-Ceiling Windows That Flood The Space With Natural Light. Step Onto Your Private Balcony To Enjoy Captivating Views Of Lake Ontario And The City Skyline. Residents Enjoy Access To Premium Amenities Including A State-Of-The-Art Fitness Center, Indoor Pool/Jacuzzi, Theatre Room, And 24-Hour Concierge. Just Steps From Waterfront Trails, Trendy Shops, And Vibrant Restaurants, This Condo Offers The Perfect Balance Of Convenience, Style, And Lifestyle. (id:58671)
1 Bedroom
1 Bathroom
500 - 599 sqft
Royal LePage Flower City Realty
457 Dougall Avenue
Caledon, Ontario
Welcome To 457 Dougall Ave, Caledon A Beautifully Designed 4-Bedroom, 4-Bathroom Home Perfect For Growing Or Multi-Generational Families. Featuring A Grand Double-Door Entry And Inviting Porch, This Home Offers An Impressive Open-Concept Luxurious Layout With Spacious Living And Dining Areas, A Private Executive Office, And A Convenient Laundry/Mudroom With Garage Access. The Soaring Cathedral Ceilings In The Great Room And Cozy Gas Fireplace Create A Warm And Elegant Atmosphere, While The Gourmet Kitchen Showcases Granite Countertops, A Large Island With Breakfast Bar, Tall Cabinetry, And Generous Counter Space. Upstairs, The Hallway Overlooks The Great Room And Leads To A Peaceful Primary Suite With Double-Door Entry, A Massive Walk-In Closet, And A Spa-Like 5-Piece Ensuite. Two Bedrooms Share A Jack & Jill Bath, And The Fourth Bedroom Features Its Own Ensuite And Private Balcony. With Hardwood Floors, Oak Staircase, Custom Closet Organizers, And A Prime Location Close To Top-Rated Schools, Shopping, Parks, Highways, GO Train, Restaurants, Conservation Areas, And Walking Trails, This Home Truly Offers Comfort, Style, And Convenience. (id:58671)
5 Bedroom
4 Bathroom
3000 - 3500 sqft
Royal LePage Flower City Realty
812 Foxcroft Boulevard
Newmarket, Ontario
Prestige Stonehaven provides Exquisite Renovations T/Out This Fabulous Executive Home!! Approx. 3600 Sq. Ft. Of Beautifully Finished Living Space! 9Ft Ceiling On Main Level! Stunning Reno'd Kitchen W/Island & Quartz Counters & High End Appl's; 4 Reno'd Bathrooms, Gorgeous Finished W/O Basement W/ Large Windows; Extra Large Back Yard Is Fenced W/Mature Trees. Vinyl Windows (id:58671)
5 Bedroom
4 Bathroom
2500 - 3000 sqft
Aimhome Realty Inc.
49 Hickling Lane N
Ajax, Ontario
Welcome to 49 Hickling Lane, Ajax - a stylish, 3-year-old home backing onto a stunning ravine with no neighbors behind! This beautifully upgraded 3-bedroom, 4-bathroom home offers the perfect blend of modern comfort and natural serenity. Step into a bright, open-concept main floor featuring 9' ceilings, quality laminate flooring, upgraded light fixtures, and large windows that fill the space with natural light and peaceful green views. The contemporary kitchen boasts quartz countertops, stainless steel appliances, upgraded cabinetry, and an extended island - ideal for family meals, entertaining, or hosting friends. Upstairs, the spacious primary bedroom offers a walk-in closet and a spa-like ensuite with a glass shower and double vanity. Two additional well-sized bedrooms and a convenient upperlevel level laundry complete this functional layout. The finished walk-out basement adds even more living space - perfect for a media room, kids' play area, home office, or guest space - with direct access to a private, ravine-facing backyard. Located in a family-friendly neighborhood close to great schools, parks, trails, shopping, and transit, this home offers privacy, style, and convenience - a rare find you won't want to miss! (id:58671)
3 Bedroom
4 Bathroom
1500 - 2000 sqft
RE/MAX Community Realty Inc.
287 Dunview Avenue
Toronto, Ontario
Meticulously maintained and full upgraded, this stunning Kings Court Homes residence showcases exceptional attention to detail and superior quality construction. Located on a quiet, tree-lined 60 lot, it offers easy access to top-rated schools, including Earl Haig, Bayview Village Mall, major highways, and all North York amenities. A rare opportunity to move your family into this sought-after neighborhood at an attractive price. Home Features Include: Bright and airy marble foyer with double doors, Skylights throughout for abundant natural light, Spacious main-level living areas with an open flow, Large deck perfect for entertaining, Modern stainless steel appliances: fridge, dishwasher, electric cooktop, double convection ovens (main and basement) Washer & dryer, central vacuum with attachments, All existing light fixtures and master bedroom window coverings included. Additional Highlights: Fully finished basement with separate entrance. Potential basement apartment. House is renovated in two stages, combining modern updates with classic charm. Shingles replaced 5 years ago. Furnace and AC in excellent working condition. This exceptional home perfectly balances elegance, functionality, and location. don't miss your chance to call Willowdale home! (id:58671)
6 Bedroom
5 Bathroom
3000 - 3500 sqft
Kamali Group Realty
Century 21 King's Quay Real Estate Inc.
15 Fort York Boulevard
Toronto, Ontario
Exceptional two-storey loft in the heart of downtown Toronto, directly across from the Rogers Centre and the iconic CN Tower. This bright and spacious residence features two bedrooms, two full bathrooms, soaring ceilings, floor-to-ceiling windows, and an open-concept living space ideal for modern urban living. Enjoy unparalleled walkability with immediate access to world-class entertainment, restaurants, waterfront trails, and transit. Prime commuter convenience with effortless connectivity to the Gardiner Expressway, Lake Shore Blvd, and major TTC routes. A rare opportunity to own a dynamic downtown loft offering style, comfort, and unbeatable proximity to Toronto's most celebrated landmarks. (id:58671)
3 Bedroom
2 Bathroom
1000 - 1199 sqft
The Real Estate Office Inc.
4208 Stonemason Crescent
Mississauga, Ontario
Welcome to 4208 Stonemason Crescent-an exceptional opportunity to own a beautifully updated and affordably priced home in the heart of Erin Mills' prestigious Sawmill Valley community. This charming 3-bedroom, 2-bath residence offers a perfect blend of comfort, style, and thoughtfully executed modern upgrades. Step inside to a bright, open-concept living space highlighted by designer paint tones, contemporary flooring, and expansive windows that fill the home with natural light. The renovated gourmet kitchen features granite countertops, a stone backsplash, pot lighting, and generous cabinetry-ideal for both everyday meals and entertaining. This functional layout includes one bedroom conveniently located on the main floor-perfect for guests, in-laws, or a home office-while two additional bedrooms on the upper level provide comfortable, private retreats for family members. Both updated bathrooms showcase granite finishes and refined detailing. The professionally finished basement adds valuable living space with a warm and inviting recreation room complete with a wood-burning fireplace-perfect for cozy evenings, movie nights, or unwinding. Outside, enjoy your own private backyard oasis with a large deck, perennial gardens, and ample room for outdoor dining, play, or relaxation. Situated on a quiet, family-friendly street just steps from walking trails, parks, and conservation areas, this home offers the best of nature and convenience. You're also located in an excellent school district and minutes to transit, major highways, Credit Valley Hospital, shopping, and all amenities. A turnkey home in one of Mississauga's most sought-after neighbourhoods-simply move in and enjoy. (id:58671)
3 Bedroom
2 Bathroom
1306 sqft
Exp Realty Of Canada Inc
158 Mill Street
West Lincoln, Ontario
This exclusive New Luxury Custom built Freehold townhome sits on the historic Mill Street, a place where stories date back as far as 1787. First of its kind in West Lincoln county. The Beautiful 2 Storey Home boasts of over 1340 Sq Ft Of Luxurious Above Grade Living Space With High-End Modern Finishes, 2 Spacious Bedrooms On The Upper Level With Primary room Ensuite. Other features that comes with the home include; A Life-time warranty Metal Roofing finishing, front Glass Curtain-wall that is transparent, but opaque from outside, enhancing beauty and added security, well finished flooring with light Oak 7 x 48 Vinyl Plank, Double Under-mount sink, Oak hardwood floor stairs, with rail and black spindle, 41/2 baseboard & 21/2 casings, Contemporary well finished kitchen cabinet, Glass shower enclosure, Heat Recovery Ventilator (HRV) installed, Skylight windows overseeing the stairs to creating well lit daylight and moonlight void, Conduit for Future car Charger, Quartz Kitchen Counter & island top, Mud room, Enlarged window compatible for egress in the Basement, Future Build -Accessible Dwelling Unit (ADU compatibility). 200amps Electric Panel, Pot Lights all over the house, Electric powered Fireplace, Digital Thermostat, Tankless hot water heater to conserve cost and Video door bell. This is truly a fully upgraded house with modern but easily operated features for all age group. Over 80k in upgrade value. 15 minutes to Grimsby beach. (id:58671)
2 Bedroom
3 Bathroom
1100 - 1500 sqft
Eclat Realty Inc.
154 Mill Street
West Lincoln, Ontario
This exclusive New Luxury Custom built Freehold townhome sits on the historic Mill Street, a place where stories date back as far as 1787. First of its kind in West Lincoln county. The Beautiful 2 Storey Home boasts of over 1340 Sq Ft Of Luxurious Above Grade Living Space With High-End Modern Finishes, 3 Spacious Bedrooms On The Upper Level With Primary room Ensuite. Two other rooms are well sized and share one bathroom. Other features that comes with the home include; A Life-time warranty Metal Roofing finishing, front Glass Curtain-wall that is transparent, but opaque from outside, enhancing beauty and added security, well finished flooring with light Oak 7 x 48 Vinyl Plank, Double Under-mount sink, Oak hardwood floor stairs, with rail and black spindle, 41/2 baseboard & 21/2 casings, Contemporary well finished kitchen cabinet, Glass shower enclosure, Heat Recovery Ventilator (HRV) installed, Skylight windows overseeing the stairs to creating well lit daylight and moonlight void, Conduit for Future car Charger, Quartz Kitchen Counter & island top, Mud room, Enlarged window compatible for egress in the Basement, Future Build -Accessible Dwelling Unit (ADU compatibility). 200amps Electric Panel, Pot Lights all over the house, Electric powered Fireplace, Digital Thermostat, Tankless hot water heater to conserve cost and Video door bell. This is truly a fully upgraded house with modern but easily operated features for all age group. Over $80k in upgrade value. 15 minutes to Grimsby beach. (id:58671)
3 Bedroom
3 Bathroom
1100 - 1500 sqft
Eclat Realty Inc.
22 Cowan Avenue
Toronto, Ontario
Welcome to 22 Cowan Avenue, a beautifully restored Victorian masterpiece brimming with character, warmth, and modern sophistication. Located on one of Parkdale's most coveted streets, this sun-drenched home blends timeless architectural charm with thoughtful, top-to-bottom renovations designed for today's lifestyle.Step inside and be captivated by the soaring ceilings, rich natural light, and an inviting ambience anchored by a wood-burning fireplace.At the heart of the home lies a stunning chef's kitchen, complete with an oversized centre island, premium finishes, and abundant prep and storage space. Perfect for entertaining, family gatherings, or culinary adventures.The spacious layout offers four generous bedrooms, including a spectacular third-floor primary retreat. This private sanctuary features a tranquil office space, a modern three-piece ensuite, sunny skylights, and a private rooftop deck-the ideal spot for morning coffee or unwinding at sunset.The finished basement adds valuable bonus space for recreation, guests, or storage. Outside, the deep 150-foot lot provides endless potential-an exceptional opportunity for a future garden suite.Perfectly positioned just steps to Lake Ontario, Liberty Village, and Queen West, this home offers unbeatable walkability and access to trendy shops, vibrant restaurants, and lush green spaces. With fantastic transit options nearby, commuting across the city is effortless.Beautifully renovated, thoughtfully designed, and ideally located-22 Cowan Avenue is a rare Parkdale gem you won't want to miss. (id:58671)
4 Bedroom
3 Bathroom
1500 - 2000 sqft
RE/MAX West Realty Inc.
76 Mcallistar Drive
Hamilton, Ontario
Wow almost 2000 Sq Ft for under 750K in Binbrook! From its charming curb appeal to the inviting double-door entry, this home is designed to impress. Step inside to a bright, open-concept living space featuring a cozy gas fireplace-perfect for gatherings and entertaining. Upstairs, an elegant oak staircase leads to four spacious bedrooms, including a primary suite with a spa-like ensuite and relaxing soaker tub. The convenience of second-floor laundry adds modern practicality. The unfinished basement offers endless possibilities-create a home gym, workshop, or your dream recreation room. Outside, enjoy summer BBQs on the deck overlooking your private backyard. (id:58671)
4 Bedroom
3 Bathroom
1500 - 2000 sqft
RE/MAX Escarpment Realty Inc.


