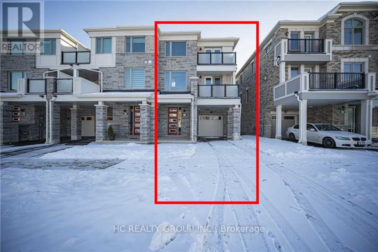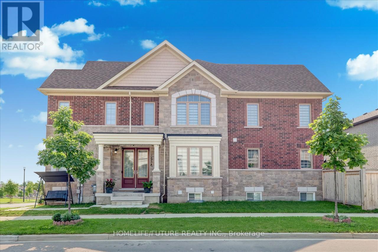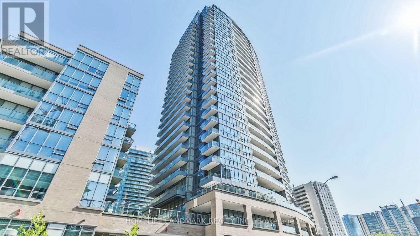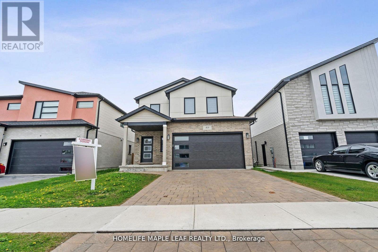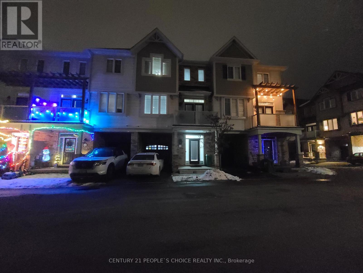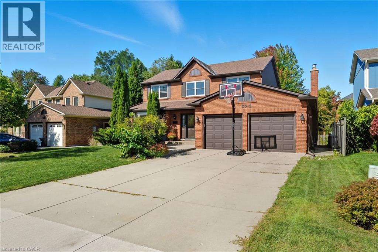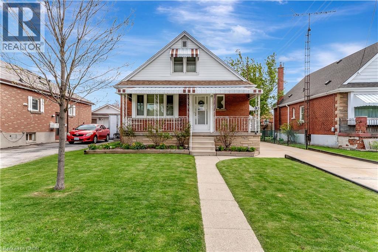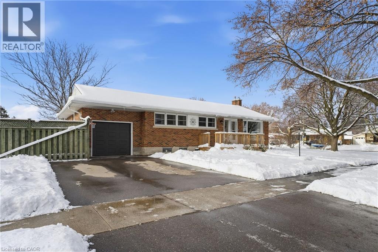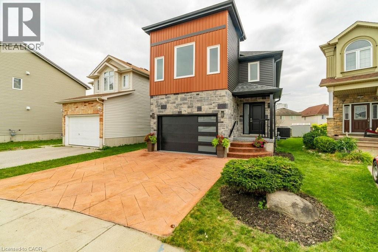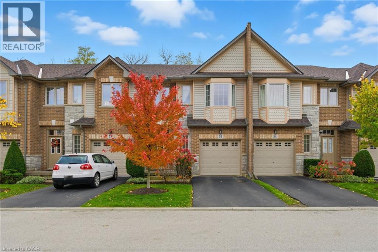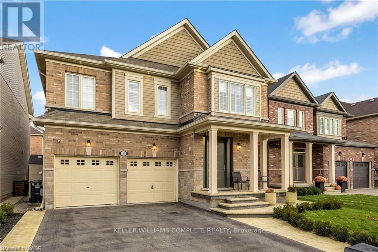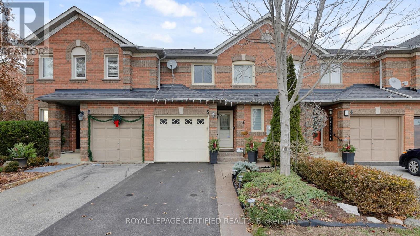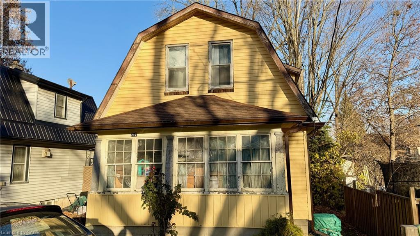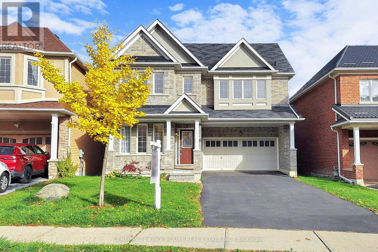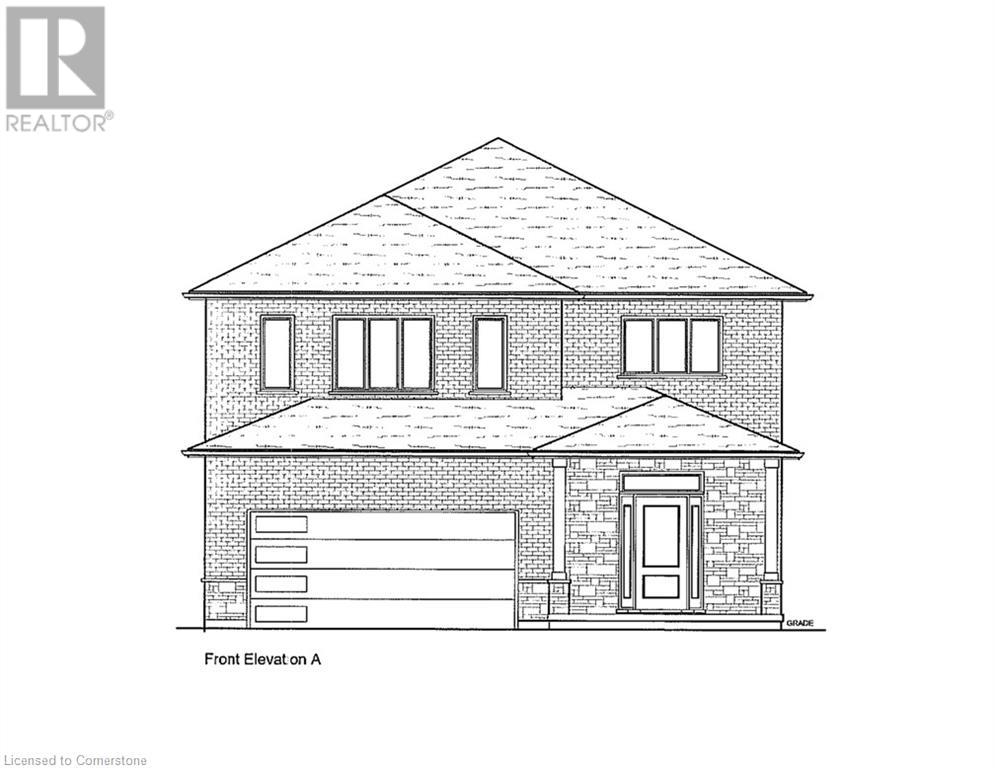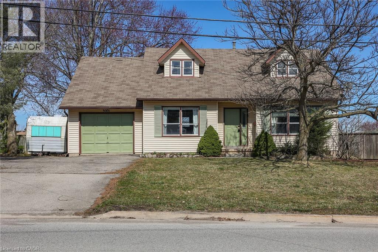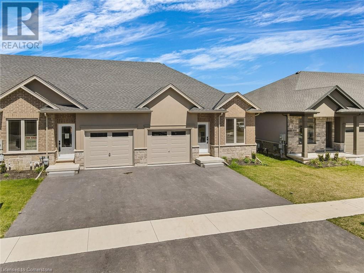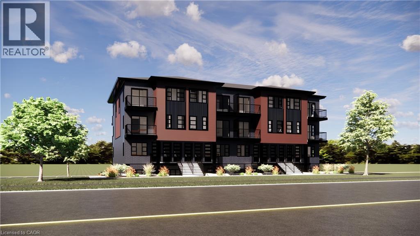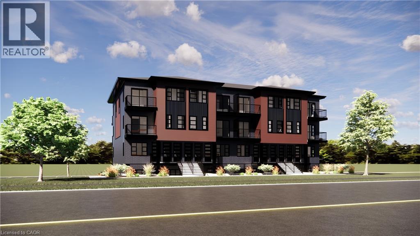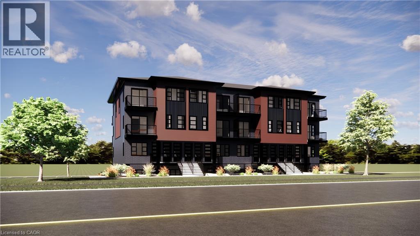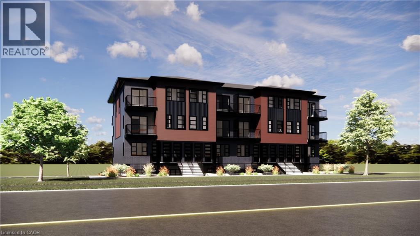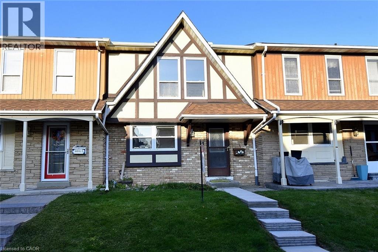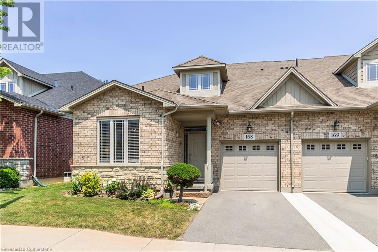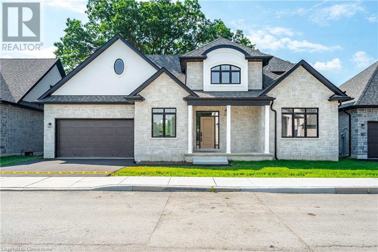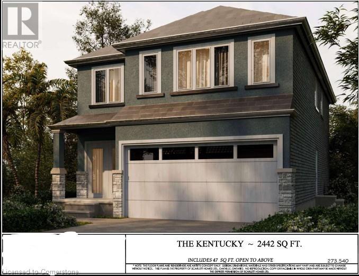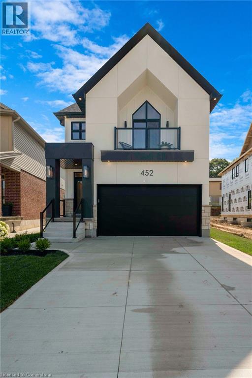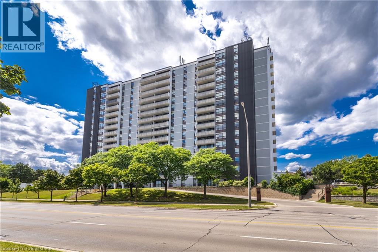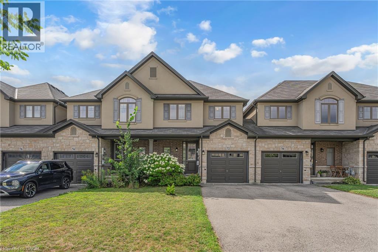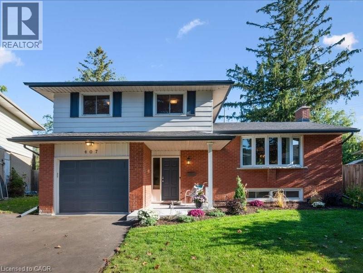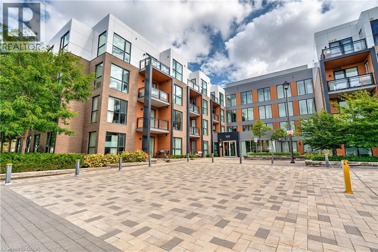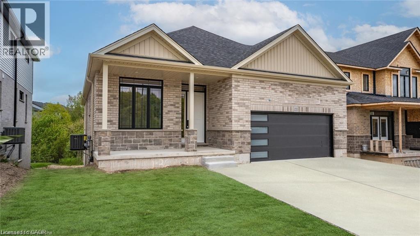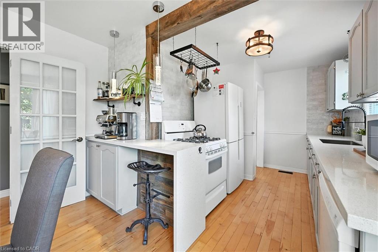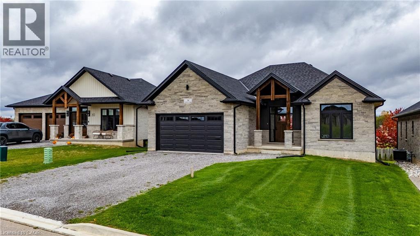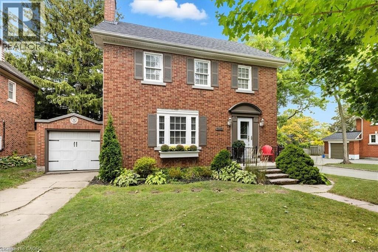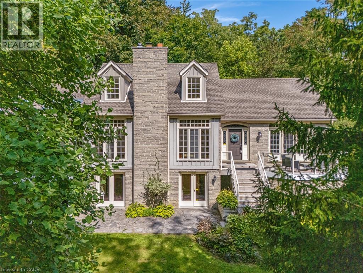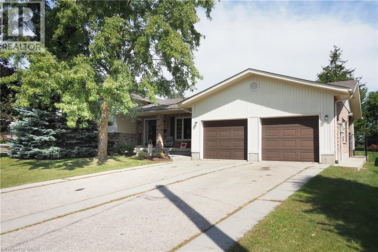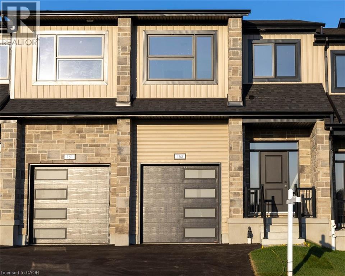- Home
- Services
- Homes For Sale Property Listings
- Neighbourhood
- Reviews
- Downloads
- Blog
- Contact
- Trusted Partners
82 Thomas Frisby Jr Crescent
Markham, Ontario
Mattamy-built freehold townhome located in the desirable Victoria Square community. This upgraded, end-unit home features style, comfort, and function. 9-ft ceiling height on the ground & 2nd floors, smooth ceilings, luxury laminate flooring. Open concept living area which enjoys a walk-out to a balcony. Cozy kitchen with stainless steel appliances. The 3rd floor boasts 3 comfortable bedrooms all with window. The primary bedroom is upgraded with a 3-pc ensuite while the 2nd bedroom includes a walk-out to another balcony. Ground floor space can be served as a library. Prime location close to schools, parks, Costco, supermarkets, Hwy 404 & more. Perfect balance of convenience and lifestyle. Ideal for first time buyers or investors. (id:58671)
3 Bedroom
3 Bathroom
1500 - 2000 sqft
Hc Realty Group Inc.
2634 Sapphire Drive
Pickering, Ontario
Newly Build 7 Bedroom (4 +3) With 6 Bathroom Home Is Immaculate & Full Of Upgrade With Bricks And Stone Exterior! Open Concept, 8' Front Double Door Entry, 8' Patio Door, 9' Smooth Ceiling &Extra Large Windows And Lots Of Upgrades, With Lots Pot Light! Every Where, Premium Corner Lot. Huge Children's Park, Soccer Ground, Walking Trail. Finished Basement By The Builder With Separate Entrance. Easy Access To Hwy 401 And 407. . Beautiful Upgraded Kitchen. Must See! Brand New Josiah Henson Public School Now Opened. (id:58671)
7 Bedroom
6 Bathroom
2000 - 2500 sqft
Homelife/future Realty Inc.
302 - 50 Forest Manor Road
Toronto, Ontario
Bright And Spacious 818 sq ft SW Corner Unit, Perfectly Located For Convenience & Modern Living In Mind. The Well-Designed Split Bedroom Floor Plan Ensures Ultimate Privacy, While The Open-Concept Living Area Features Modern Finishes, Two Side Windows That Flood The Space With Natural Light,And Walk Out To A Generously Sized Balcony. Well Equipped Kitchen With Back Splash, Quartz Counter, Full-Sized Stainless Steel Appliances, Stone Counter. Ample Closet Space. Neighboring Fairview Mall & You'll Enjoy The Easy Acess Of Groceries Like Freshco And T&T, Shopping & Restaurants In The Vibrant Don Mills & Sheppard Area. Steps To Don Mills Subway Station Connect to Yonge Subway Line, and Functional Layout With Southwest Opening City View! 10" Ceiling, 2 Bedroom Plus Media, 2 Full Washrooms. One Parking & One Locker, Minutes To Hwy 401 & 404, Great Amenities With 24Hr Concierge, Pool, Sauna, Car Wash, Gym, Visitor Parking, Party Room, Etc. (id:58671)
2 Bedroom
2 Bathroom
800 - 899 sqft
Homelife Landmark Realty Inc.
93 Middleton Avenue
London South, Ontario
Move-In Ready, Income-Generating & Full of Potential!! This beautiful 3+2 bedroom,4-bathroom home with a modern look is located in a great neighborhood in London, ON. The main floor has a bright, open layout thats perfect for everyday living and hosting guests, with a stylish eat-in kitchen featuring quartz countertops and high-end appliances. The finished 2-bedroom basement apartment adds extra living space and is perfect for rental income, extended family, or guests. Upstairs, the main bedroom offers a large walk-in closet with custom storage and a private ensuite bathroom, plus two more good-sized bedrooms. Outside, theres a spacious backyardgreat for family gatherings and relaxing. This home is also an excellent choice for investors, currently rented to AAA+ tenants bringing in $4,400 per month. The tenants are happy to stay, but if needed, vacant possession is also possible. Located just minutes from Hwy 401 and close to schools, shopping, and more, this home is a smart and flexible opportunity you dont want to miss! (id:58671)
5 Bedroom
4 Bathroom
1500 - 2000 sqft
Homelife Maple Leaf Realty Ltd.
6 Turnberry Court
Bracebridge, Ontario
Your Muskoka Upgrade Awaits! Brand New! Welcome to Upper Vista Muskoka, where contemporary design harmonizes with the region's natural beauty. This newly built 2025 semi-detached bungaloft offers bright, open-concept living with soaring ceilings and oversized windows that flood the home with light and frame tranquil views of the surrounding greenspace and ravine.The main floor features a generous primary suite with a walk-in closet and spa-inspired 4-piece ensuite, along with an open-concept living and dining area that seamlessly connects to serene outdoor views. A versatile den provides the perfect spot for a home office or quiet retreat, while main-floor laundry with direct access to the double car garage adds convenience. A four-car driveway and extra designated parking complement the home's thoughtful layout, with oversized closets throughout providing abundant storage.Upstairs, a loft serves as a second living area, accompanied by two well-sized bedrooms and a full bathroom-ideal for family or guests.The unfinished walkout basement offers endless possibilities, with full-height windows and direct outdoor access-perfect for a home theatre, gym, extra bedrooms, or a custom recreation space.Located just minutes from the Muskoka River, Annie Williams Memorial Park, downtown Bracebridge, schools, shops, and daily amenities, this home perfectly balances modern comfort with Muskoka charm. Don't miss the chance to make it yours-schedule your private tour today. (id:58671)
5 Bedroom
3 Bathroom
2250 - 2499 sqft
RE/MAX Millennium Real Estate
1106 - 3515 Kariya Drive
Mississauga, Ontario
Welcome to elevated, carpet-free living on the 11th floor of the prestigious Eve Condos at 3515 Kariya Dr. This bright and modern 2-bedroom, 2-bathroom suite offers stunning city views and an ideal blend of style, comfort, and convenience. Enjoy an open-concept layout with floor-to-ceiling windows that fill the space with natural light. The contemporary kitchen features granite countertops, stainless steel appliances, and ample cabinet space-perfect for everyday living and entertaining. A rare find, this unit boasts two private balconies, ideal for morning coffee, evening relaxation, or hosting guests. The spacious primary bedroom includes a walk-in closet and a private 4-piece ensuite, while the second bedroom offers excellent privacy with its own balcony and a walk in closet as well. This beautiful, carpet-free home provides easy maintenance and a clean, modern feel throughout. Residents enjoy top-tier amenities including a fully equipped gym, indoor pool, sauna, party room, guest suites, visitor parking, and 24-hour concierge. Located just minutes from Square One, major highways, public transit, restaurants, parks, and schools, this suite offers exceptional value in one of Mississauga's most desirable communities. Perfect for first-time buyers, downsizers, and investors-don't miss this opportunity to call Eve Condos home. (id:58671)
2 Bedroom
2 Bathroom
700 - 799 sqft
Royal LePage Real Estate Associates
13 Birchfield Crescent
Caledon, Ontario
Bright, Modern & Move-In Ready! A Modern Home with Exceptional Value A beautifully kept, only 13-year-old home showcasing pride of ownership throughout. MANY THOUGHTFUL UPGRADES. Enjoy a well-designed kitchen/living area, comfortable bedrooms, and updated finishes that make everyday living effortless. A fantastic opportunity for families, first-time buyers, or anyone seeking a modern, low-maintenance home in a desirable neighbourhood! The kitchen and living area flow seamlessly, offering the ideal setting for hosting family gatherings or enjoying quiet evenings in. Upstairs, generously sized bedrooms provide comfort and privacy, while any finished lower-level space offers the flexibility for a home office, gym, or recreation room. WALK TO THE PATIO form the Living room. Shows clear reflection of long-term pride of ownership. With its youthful age and continuous improvements, offers a rare combination of low maintenance, modern style, and lasting value, immaculately cared for and it shows! Where thoughtful upgrades, timeless design, and effortless comfort come together in perfect harmony. INCREDIBLE CONVENIENT LIVING - 5 mins walk to Southfields Rec and Aquatic Centre, Library, Charging Stations, Apex Urgent Care Medical Clinic, Supermarkets, Punjabi Sweets and Indian Restaurants, PAAN, Schools, transit, school buses, Indoor Swimming poo, Physio, SHOWS LIKE A MODEL HOUSE - HUGE INSIDE - 9 ft ceiling, tons of upgrades, brand new oven, dishwasher, hardly used ! Wonderful installed Security Camera System, Pot lights , Clean organised storage spaces. Walk-in Closet ! Convenient Washer/Dryer upstairs ! Glamorous Upgraded Dark Oak Hardwood thru out, makes for exquisite look and feel. Clean up is a breeze. Oak Staircase with Wroth Iron work (id:58671)
3 Bedroom
2 Bathroom
1100 - 1500 sqft
Century 21 People's Choice Realty Inc.
275 Cornwallis Road
Ancaster, Ontario
Welcome to 275 Cornwallis Road, a warm and inviting 3-bedroom, 2.5-bath home in one of Ancaster’s most family-friendly neighbourhoods. Imagine walking the kids to school, hosting backyard barbecues on your expansive Trex deck, and cozy evenings by the gas fireplace in your spacious living room. The main floor offers a smart layout with a large eat-in kitchen, separate dining and family rooms, and convenient laundry. Upstairs, retreat to the oversized principal suite with walk-in closet and private ensuite, while two additional bedrooms give plenty of space for kids or guests. A fully finished basement expands your living options—perfect for a playroom, gym, or movie nights. Outside, enjoy a generous backyard with room to play, plus a double garage and driveway parking for four. Close to parks, shops, and highway access, this home blends comfort, convenience, and lifestyle in a perfect Ancaster setting. (id:58671)
3 Bedroom
3 Bathroom
2301 sqft
RE/MAX Escarpment Realty Inc.
131 East 42nd Street
Hamilton, Ontario
Welcome to this meticulously maintained and freshly painted gem, nestled in a fantastic neighbourhood close to all amenities! Step inside and be greeted by an abundance of natural light streaming through the large front window, illuminating the spacious living room. The main floor boasts a bright kitchen, dining room, beautiful and modern 4-pc bathroom, and a main floor bedroom. Upstairs, you’ll find two more spacious bedrooms, offering plenty of room for family or guests. The full basement includes another 4-pc bath, bedroom, and a large family room area, ideal for relaxing or hosting gatherings. A separate side door entrance makes this lower level very appealing for an in-law suite. Outside, the property truly shines with a large out-building (with hydro), perfect for extra storage, a workshop, or a hobby space. The extra-deep, 1.5-car garage provides even more storage options and secure parking. Pride of ownership is evident throughout this clean and well-cared-for home, making it a must-see for those seeking both comfort and convenience. (id:58671)
4 Bedroom
2 Bathroom
1870 sqft
RE/MAX Escarpment Realty Inc.
11 Kensington Avenue
Kitchener, Ontario
Amazing value!! 4 bedroom bungalow, 2 full bathrooms, with potential for an inlaw or duplex setup (with separate entrance at the back!). Large 110 foot frontage! Great curb appeal, and large double car driveway. Welcoming foyer into this spacious and bright home. The living room, dining room, and kitchen, are the heart of the home. In the basement, access off the kitchen, with fully fenced backyard access and separate entrance. There is an additional bedroom space, and full 3 peice bathroom. The rec room is multi functional as it is so large! Recent updates include: new front porch (2020, new driveway (2022), new washer and dryer (2024), new dishwasher (2024), new AC (2025). Book your showing ASAP! **See video for full tour!** *OFFERS ANYTIME!* (id:58671)
4 Bedroom
2 Bathroom
1800 sqft
Keller Williams Innovation Realty
79 Winding Meadow Court
Kitchener, Ontario
Better than new 4-bedroom, 3-bath home offering 2,300 sq. ft. of modern living in the sought-after Boardwalk area. Fully renovated with all-new construction, systems, and finishes, this home features high ceilings, large windows, premium LVP flooring, and upgraded lighting. The bright open-concept main level offers a custom kitchen with quartz counters, a full pantry wall, soft-close cabinetry, new LG/Bosch appliances, electric fireplaces, iron staircase railings and brand new zebra blinds. Upstairs, you'll find 4 generous bedrooms, including a stunning primary suite with two custom walk-in closets and a spa-inspired ensuite. A bonus feature is the separate entrance leading to an unfinished basement, giving you a blank canvas to design the perfect in-law suite or income generating unit. Add value and tailor it to your needs from day one. Major updates include new plumbing, 200-AMP service, R-20 spray foam insulation, energy-efficient windows, new stonework, exterior doors, a stained deck, garage door, and an epoxy-finished garage and porch. Move-in ready on a cozy cul-de-sac and minutes from shopping, top rated schools, parks, trails, and highways, this home delivers style, comfort, and convenience. (id:58671)
4 Bedroom
3 Bathroom
2311 sqft
Royal LePage Crown Realty Services Inc.
56 Liddycoat Lane
Ancaster, Ontario
Designed for busy lifestyles, this 3-bedroom, 4-bath townhome offers the perfect balance of comfort and convenience. The main floor is open and bright, featuring 9-foot ceilings, large windows, and a gas fireplace for cozy winter nights. Step out to your private deck overlooking greenspace — with no backyard neighbours and minimal upkeep. Upstairs, enjoy bedroom-level laundry, a flexible loft area, and a spacious primary suite with an ensuite bathroom and walk in closet. The finished basement with a 2-piece bath is ideal for a huge rec room, guest space, or kids’ play zone. Low maintenance fees cover snow removal and lawn care, so weekends are yours to enjoy. Walkable to shops, restaurants, and essentials, plus quick highway connections, this home fits seamlessly into a busy schedule. Move-in ready and built for real life — this is low maintenance Ancaster living. RSA (id:58671)
3 Bedroom
4 Bathroom
2170 sqft
Royal LePage State Realty Inc.
24 Macbean Crescent
Hamilton, Ontario
Welcome to 24 Macbean Crescent where elegance meets sophistication, a testament to the ultimate design in every detail. This meticulously maintained 2 Storey home with a gorgeous exterior facade and a double car garage will have you falling in love, not to mention the professionally installed stamped concrete front porch and steps (2021). Over 3000 sq ft of finished living space, 4 spacious bedrooms, 5 updated bathrooms, it truly offers all that you desire! As you enter the home through the upgraded front entrance door (2020), you will appreciate the bright and open foyer with lovely floor tiles (2019) and custom built in cabinets. Next is the luxurious living room, the shiny and bright pot lights that complement the coffered ceilings so seamlessly to the opulent brick veneer wall (2022) and custom built in cabinetry for those memorable family photos. Let's make our way to the exquisite kitchen (2019) with gorgeous cabinetry and cedar stone countertops to add that unique touch. With newer appliances, stylish fixtures, an oversized kitchen island and large sliding doors that lead to the backyard, what more could you ask for? Speaking of the backyard, check that oasis out. Some notable features are the canopy awning (2023) and the exposed aggregate concrete (2023). As we head upstairs you will appreciate that the carpets have been removed & replaced with newer flooring in all the bedrooms. There are 4 spacious bedrooms & 3 bathrooms. Two of the bedrooms have updated ensuites. The primary bedroom has a huge walk-in closet and a 5pc ensuite! All the bedrooms have CUSTOM closet organizers (2023) that were specifically designed for each closet. WOW! The finished basement (2019) provides a kitchenette, a 3-pc bathroom, family area for those get-togethers, and a spacious room that could be used as a gym or office, you decide! This beautiful home is within steps to the conservation area and parks. All other amenities are conveniently located near you. (id:58671)
4 Bedroom
5 Bathroom
2500 - 3000 sqft
Keller Williams Complete Realty
6 Alderbrook Place
Caledon, Ontario
Welcome to this charming freehold townhouse offering 3 generous bedrooms and 3 washrooms, along with a fully finished basement for added versatility. Located in one of Bolton's most desirable family-friendly neighbourhoods, this home is steps from schools, parks, community amenities, shopping, and scenic walking trails-an ideal setting for families, first-time buyers, or downsizers. Professionally landscaped, extended driveway with stamped concrete, Welcoming wide foyer, Spacious kitchen with plenty of cabinetry and prep space, breakfast bar, Gas Stove, a comfortable dining area, and an inviting living room perfect for gatherings and everyday living. Upstairs, the primary bedroom boasts ample space and a large closet, and an ensuite. The bright main level features a spacious kitchen with plenty of cabinetry and prep space, a comfortable dining area, and an inviting living room perfect for gatherings and everyday living. Upstairs, the primary bedroom boasts ample space and a large closet, accompanied by two additional well-sized bedrooms.The finished basement provides excellent additional living area-ideal for a recreation room, home office, gym, or guest space-along with extra storage options. The private backyard offers the perfect outdoor retreat for relaxation or entertaining on a wooden deck with retractable awningWell-maintained and move-in ready, this solid home delivers comfort, functionality, and exceptional value. A fantastic opportunity in a sought-after Bolton neighbourhood! (id:58671)
3 Bedroom
3 Bathroom
1100 - 1500 sqft
Royal LePage Certified Realty
25 Bimini Crescent
Toronto, Ontario
Welcome to this beautifully renovated 4-bedroom, 2-bathroom semi-detached home, perfectly located with the backyard facing a quiet community park. A pathway just steps away leads directly to the park and nearby public school, with a Catholic school also just down the street. York University, malls, shopping, dining, transit (subway stations), and major highways are only a short drive away, making this property ideal for both families and investors. The home features a bright and functional layout with modern updates throughout. The finished basement includes a separate side entrance, creating an excellent opportunity for rental income or an in-law suite, with brand new stainless steel appliances in both kitchens and brand new washer and dryer on both the main and basement levels. Enjoy a large parking area with a carport and a detached garage, offering space for up to 6.5 vehicles in total. This property combines comfort, convenience, and investment potential all in one. Don't miss your chance to own a versatile home in a prime location! (id:58671)
4 Bedroom
2 Bathroom
1100 - 1500 sqft
RE/MAX West Realty Inc.
217 Queen Street N
Simcoe, Ontario
217 Queen Street North is a 1.5 Storey Home built circa 1910. Located in the centre of Simcoe close to the hospital, shopping and so much more, affordably priced at $289,900. This home could be your ticket into home ownership. The main floor features a living room, dining room (being used as a sitting room) and kitchen with access to the side and back deck areas. The second floor features 2 bedrooms and a 3-piece bathroom. The basement features all of the homes utilities, forced air gas furnace, on-demand hot water heater, electrical breaker panel. If you are looking for an opportunity to get into the housing market and have some contracting skills to improve the property, this is the place for you. Book your viewing today and don't delay! (id:58671)
2 Bedroom
1 Bathroom
920 sqft
Royal LePage Trius Realty Brokerage
52 Kimbark Drive
Brampton, Ontario
Welcome to 52 Kimbark Dr. A Charming Bungalow in Sought-After Northwood Park! This beautifully maintained 3+1 bedroom, 2-bath all-brick bungalow blends comfort, style, and functionality. The inviting main level features three spacious bedrooms, a 4-pc bathroom, plenty of closets for storage, and bright open living and dining areas with a large bay window. Gleaming hardwood floors flow throughout, creating warmth and character. A glass-enclosed front veranda offers a cozy year-round space to relax and enjoy the view of the front yard in every season.The finished basement with private side entrance adds excellent flexibility, offering an additional kitchen, living area, two 3-pc bath, bedroom, and laundry-perfect for extended family, guests, or private use.Step outside to your own outdoor oasis on a generous 50 x 100 ft lot. The fully fenced yard features a deck, gazebo, and shed, surrounded by landscaped gardens and flowers, and backs directly onto a park ideal for quiet evenings, entertaining, or family fun. The long 6-car driveway plus single-car garage provide ample parking for residents and visitors.Located in the desirable Northwood Park neighborhood, this home is close to public and Catholic schools, shopping centers, transit, and a wide range of amenities, making it an ideal choice for families and professionals alike. 3+1 bedrooms & 3 full baths Glass-enclosed veranda & bay window Finished basement with private entrance 50 x 100 ft lot with landscaped yard, deck & gazebo 6-car driveway + garage Prime location near schools, shopping & transit Don't miss this rare opportunity to own a versatile all-brick bungalow in one of Brampton's most sought-after neighborhoods! (id:58671)
4 Bedroom
3 Bathroom
1100 - 1500 sqft
Icloud Realty Ltd.
220 Karl Rose Trail
Newmarket, Ontario
Stunning 4 Bedroom Detached Home with Walk-Out Basement 2 bedroom in Woodland Hill Community. Appox 3500 living space, Recently renovated ,This spacious living, plus a professionally finished walk-out basement 2 bedroom with living room sep entrance ,perfect for extended family, guests, or as an income-generating suite. The home boasts a redesigned open concept Main Flr With Media Rm,Lovely Separate Formal Dining Rm, Great Rm With Gas Fp And 9' Ceilings, Beautiful Kitchen Which Includes Eat-In Area & W/O To 20X16 Deck With View For Miles., Hardwood floors throughout Both the Main and Second floors. The second-floor laundry adds ultimate convenience to your everyday living.few mins walk to the trail &Park ( Property is virtual staged ) (id:58671)
6 Bedroom
4 Bathroom
2000 - 2500 sqft
Century 21 King's Quay Real Estate Inc.
Lot 7 Klein Circle
Ancaster, Ontario
The Aspen! Ancaster Executive! New home to be built! See LB for builders form + potential closing dates. Top quality, luxury spoke homes - loaded w/extras + quality. Nine foot ceilings, quartz or granite tops - oak stairs, pot lights. See appendix A for list of standard specs! Many additional upgrades available. - includes full Tarion Warranty. (id:58671)
4 Bedroom
3 Bathroom
2850 sqft
Michael St. Jean Realty Inc.
106 South Parkwood Boulevard
Elmira, Ontario
Features include gorgeous hardwood stairs, 9' ceilings on main floor, custom designer kitchen cabinetry including upgraded sink and taps with a beautiful quartz countertop. Dining area overlooks great room with electric fireplace as well as walk out to a huge 300+ sqft covered porch. The spacious primary suite has a walk in closet and glass/tile shower in the ensuite. Other upgrades include pot lighting, modern doors and trim, all plumbing fixtures including toilets, carpet free main floor with high quality hard surface flooring. Did I mention this home is well suited for multi generational living with in-law suite potential. The fully finished basement includes a rec room, 2 bedrooms and a 3 pc bath. Enjoy the small town living feel that friendly Elmira has to offer with beautiful parks, trails, shopping and amenities all while being only 10 minutes from all that Waterloo and Kitchener have to offer. Expect to be impressed (id:58671)
4 Bedroom
3 Bathroom
2630 sqft
RE/MAX Twin City Realty Inc.
29 Kingfisher Drive
Hamilton, Ontario
Presenting a rare opportunity to reside in an exclusive, premier mountain location in Hamilton. This executive semi-detached home, exudes luxury and quality. Just steps away from Limeridge Mall, this small enclave offers unparalleled convenience and prestige. This stunning 1,788 sq. ft. three-bedroom home features 9ft ceilings and exquisite upgrade package of over $95,000 included showcasing top-tier craftmanship. Don't miss your chance to secure this exceptional residence! (id:58671)
3 Bedroom
3 Bathroom
1788 sqft
RE/MAX Escarpment Realty Inc.
5001 Hillside Drive
Beamsville, Ontario
5001 Hillside Drive is situated in Beamsville, a charming community within the town of Lincoln, Ontario, Canada. This area is nestled in the heart of the Niagara Peninsula, known for its picturesque landscapes, vineyards, and orchards. Beamsville offers a quaint, small-town atmosphere with a mix of residential neighbourhoods and rural countryside. The region is celebrated for its wine production, hosting numerous wineries and vineyards that contribute to the renowned Niagara Wine Route. Additionally, Beamsville provides access to various outdoor activities, including hiking on the Bruce Trail and exploring local parks. The community is also conveniently located near the Queen Elizabeth Way, providing easy access to larger cities such as Hamilton and St. Catharines, making it an ideal location for those seeking a balance between rural charm and urban convenience. (id:58671)
3 Bedroom
2 Bathroom
1742 sqft
RE/MAX Escarpment Realty Inc.
5750 Hodgson Avenue
Niagara Falls, Ontario
THIS NEWLY RENOVATED 3-BEDROOM BUNGALOW IS COMPLETE WITH A SEPARATE IN-LAW APARTMENT, SEPARATE ENTRANCE AND BRAND NEW APPLIANCES. NEW FURNACE AND AIRCONDITIONER (2025). OVERSIZE GARAGE AND A PRIVATE BACKYARD, LARGE FENCED LOT 107.87 FT X 146.04 FT. PLUS A COVERED PATIO. LISTING AGENT IS ONE OF THE SELLERS. (id:58671)
4 Bedroom
2 Bathroom
1100 sqft
RE/MAX Escarpment Realty Inc.
15 Austin Drive
Welland, Ontario
POLICELLA Homes welcomes you to their latest townhouse development in Welland. This newly finished bungalow townhouse with spacious rooms throughout, giving you plenty of space for all your needs. No condo fees, all units are freehold with nothing left to spare inside and outside. The interior features all you need with 2 bedrooms, laundry, 2 baths and an open kitchen/dining/living room with fireplace. The basement comes fully finished with 1 bedroom, rec room with a fireplace and bathroom. Enjoy living with minimal maintenance in these bungalow townhouses. The exterior is fully sodded and a double car paved driveway. Feel free to view this townhouse or look at models available. Living just got better in this neighborhood so call to book a private viewing today. (id:58671)
3 Bedroom
3 Bathroom
1687 sqft
The Agency
2135 Strasburg Road Unit# 1
Kitchener, Ontario
Welcome to Brigadoon A - a stunning lower level 1-bedroom, 1-bathroom stacked townhome-style condo, perfectly blending urban convenience with natural tranquility. Tucked into the serene Brigadoon woods, this thoughtfully designed home offers a spacious open-concept layout ideal for both relaxing and entertaining. Step inside to discover generous-sized bedroom, with ample closet space. The patio extends your living space outdoors, offering a peaceful retreat to Brigadoon Woods. Enjoy the best of both worlds — nature at your doorstep and all amenities within easy reach. Located close to top-rated schools, shopping, dining, and with quick access to major highways, this home offers exceptional lifestyle and value. PLEASE VISIT - (((Sales Centre is located at 35 Trillium Drive, Unit 1 in Huron Creek Developments building - lower level ))) Whether you're a first-time buyer, downsizer, or investor, this beautifully maintained condo is a rare opportunity in a sought-after community. Don't miss it! (id:58671)
1 Bedroom
1 Bathroom
493 sqft
Royal LePage Wolle Realty
2135 Strasburg Road Unit# 22
Kitchener, Ontario
Welcome to Brigadoon B - a stunning 1-bedroom/studio, 1-bathroom lower level unit in a stacked townhome-style condo, perfectly blending urban convenience with natural tranquility. Tucked into the serene Brigadoon Woods, this thoughtfully designed home offers a spacious open-concept layout ideal for both relaxing and entertaining. The patio extends your living space outdoors, offering a peaceful retreat surrounded by mature trees and greenery. Enjoy the best of both worlds — nature at your doorstep and all amenities within easy reach. Located close to top-rated schools, shopping, dining, and with quick access to major highways, this home offers exceptional lifestyle and value. Whether you're a first-time buyer, downsizer, or investor, this beautifully maintained condo is a rare opportunity in a sought-after community. Don't miss it! PLEASE VISIT - (((Sales Centre is located at 35 Trillium Drive, Unit 1 in Huron Creek Developments building - lower level ))) (id:58671)
1 Bedroom
1 Bathroom
493 sqft
Royal LePage Wolle Realty
2135 Strasburg Road Unit# 6
Kitchener, Ontario
Welcome to Carlyle B - a stunning 2-bedroom, 2.5-bathroom stacked townhome-style condo, perfectly blending urban convenience with natural tranquility. Tucked into the serene Brigadoon Woods, this thoughtfully designed home offers a spacious open-concept layout ideal for both relaxing and entertaining. Step inside to discover generous-sized bedrooms, including a primary suite with ample closet space and a private bath. The balconies extend your living space outdoors, offering a peaceful retreat surrounded by mature trees and greenery. Enjoy the best of both worlds — nature at your doorstep and all amenities within easy reach. Located close to top-rated schools, shopping, dining, and with quick access to major highways, this home offers exceptional lifestyle and value. Whether you're a first-time buyer, downsizer, or investor, this beautifully maintained condo is a rare opportunity in a sought-after community. Don't miss it! PLEASE VISIT - (((Sales Centre is located at 35 Trillium Drive, Unit 1 in Huron Creek Developments building - lower level ))) (id:58671)
2 Bedroom
3 Bathroom
1008 sqft
Royal LePage Wolle Realty
2135 Strasburg Road Unit# 3
Kitchener, Ontario
Welcome to Carlyle A - a stunning multi-level 2-bedroom, 2.5-bathroom stacked townhome-style condo, perfectly blending urban convenience with natural tranquility. Tucked into the serene Brigadoon Woods, this thoughtfully designed home offers a spacious open-concept layout ideal for both relaxing and entertaining. Step inside to discover generous-sized bedrooms, including a primary suite with ample closet space and a private bath. The balconies extend your living space outdoors, offering a peaceful retreat surrounded by mature trees and greenery. Enjoy the best of both worlds — nature at your doorstep and all amenities within easy reach. Located close to top-rated schools, shopping, dining, and with quick access to major highways, this home offers exceptional lifestyle and value. Whether you're a first-time buyer, downsizer, or investor, this beautifully maintained condo is a rare opportunity in a sought-after community. Don't miss it! PLEASE VISIT - (((Sales Centre is located at 35 Trillium Drive, Unit 1 in Huron Creek Developments building - lower level ))) (id:58671)
2 Bedroom
3 Bathroom
1004 sqft
Royal LePage Wolle Realty
2135 Strasburg Road Unit# 9
Kitchener, Ontario
Welcome to the Hearthwood - a stunning 3-bedroom, 2-bathroom lower level unit in a stacked townhome-style condo, perfectly blending urban convenience with natural tranquility. Tucked into the serene Brigadoon Woods, this thoughtfully designed home offers a spacious open-concept layout ideal for both relaxing and entertaining. Step inside to discover generous-sized bedrooms, including a primary suite with ample closet space and a private ensuite. The patio extends your living space outdoors, offering a peaceful retreat surrounded by mature trees and greenery. Enjoy the best of both worlds — nature at your doorstep and all amenities within easy reach. Located close to top-rated schools, shopping, dining, and with quick access to major highways, this home offers exceptional lifestyle and value. Whether you're a first-time buyer, downsizer, or investor, this beautifully maintained condo is a rare opportunity in a sought-after community. Don't miss it! PLEASE VISIT - (((Sales Centre is located at 35 Trillium Drive, Unit 1 in Huron Creek Developments building - lower level ))) (id:58671)
3 Bedroom
2 Bathroom
952 sqft
Royal LePage Wolle Realty
2254 Upper Middle Road Unit# 6
Burlington, Ontario
GREAT LOCATION! This lovely three bedroom, 2.5 bath condo townhome is spacious and ready for your growing family. Perfectly situated in a super desirable neighbourhood, this home is walking distance to shopping, schools and parks. The finished basement offers even more living space and an extra bathroom. The private/fenced backyard offers a lovely sanctuary to enjoy the quiet surroundings. (id:58671)
3 Bedroom
3 Bathroom
1215 sqft
Keller Williams Edge Realty
2120 Itabashi Way Unit# 168
Burlington, Ontario
Highly sought after Bungaloft in the Village of Brantwell, Tansley Woods. The main floor features open concept including living room with fireplace. Is perfect for entertaining your family and guests. Stainless Steel appliances. The living room boasts hardwood floors and access to a very private backyard. Patio has a retractable awning. The main floor also has a primary bedroom with ensuite and walk-in closets. Laundry is on the main level with a secondary bedroom, den or office. Second floor has private bedroom and bath and spacious family room. Unfinished lower level provides storage or workshop. Beautiful property with no rear neighbors for privacy. Book your showings for this wonderful property. (id:58671)
3 Bedroom
3 Bathroom
1834 sqft
RE/MAX Real Estate Centre Inc.
242 Mount Pleasant Street Unit# 6
Brantford, Ontario
BUILDER MODEL HOME, never-before-lived-in Energy Star Certified bungaloft with full 7 Year Tarion warrantee nestled in the prestigious Lions Park Estates community of Brantford. Perfectly situated on a quiet, private cul-de-sac, this all-brick executive residence offers an elevated blend of sophistication and comfort. Step inside to find soaring ceilings, wide-plank engineered hardwood flooring, and sunlit open-concept living spaces. The chef-inspired kitchen is a true showpiece, featuring pristine white cabinetry, quartz countertops, designer hardware, an undermount sink, breakfast bar, and a walk-in pantry. The main floor is thoughtfully designed with a serene primary suite offering a spacious walk-in closet and a spa-like 5-piece ensuite with glass shower, soaker tub, and dual vanities. A powder room, laundry area, and a versatile office/den with garage access complete the main level. The loft features two oversized bedrooms and a sleek 4-piece bath. The unspoiled lower level with high ceilings awaits your custom touch. Enjoy seamless indoor-outdoor living with a covered wooden deck backing onto scenic Lions Park. Maintenance fee includes snow removal and Lawn care! Steps to Gilkison Trail, great schools, community centre, rinks, shopping, Costco, and Hwy 403. (id:58671)
3 Bedroom
3 Bathroom
1931 sqft
RE/MAX Escarpment Golfi Realty Inc.
385 Limeridge Road E
Hamilton, Ontario
Brand New The LOTUS Model – Style, Comfort & Function in One Beautiful Package! Step into 1,472 sq. ft. of thoughtfully designed, upgraded living space in this charming open-concept home. The upper level offers 3 generously sized bedrooms, including a serene primary retreat complete with a private ensuite and the convenience of upper-level laundry. The upgraded kitchen features sleek quartz countertops and opens directly to a rear deck—perfect for relaxing or entertaining—leading to a fenced and treed backyard just waitin for those summer BBQ's. Tucked away on a quiet cul-de-sac in one of Hamilton Mountain’s most desirable neighbourhoods, this rare opportunity is brought to you by Spallacci Homes—an award-winning builder known for exceptional craftsmanship and quality materials. Located just steps from Limeridge Mall and close to everything you need, this home combines the best of location and lifestyle. (id:58671)
3 Bedroom
3 Bathroom
1472 sqft
RE/MAX Escarpment Realty Inc.
57 Alexsia Court
Hamilton, Ontario
Prestigious, all brick sub-division. New homes soon to be be under construction in Hamilton and Rymal and W5th. (Sheldon Gates). All selections available including brick, stone, roofing, paint, hardwood, trim, vinyl, ceramic tile, kitchen, hardware, etc., unless already chosen. Includes separate entrance to basement. Second floor laundry. Incentive bonus upgrades included: Hardwood and tile throughout all main and second floor, iron spindles, quartz/granite throughout all countertops. (id:58671)
5 Bedroom
2 Bathroom
2442 sqft
Realty Network
21 Oakley Drive
Niagara-On-The-Lake, Ontario
Welcome to the heart of Wine Country, where elegance meets craftsmanship. This brand-new designer bungalow by award-winning Parkside Custom Homes is a refined retreat tailored to suit families of all sizes, blending upscale comfort with timeless design. Step inside to an expansive open-concept layout featuring soaring 10-ft ceilings, 14ft foyer, 8-ft doors, and a stunning cathedral ceiling in the great room. The gourmet kitchen boasts sleek modern cabinetry, pantry with coffee bar making both daily living and entertaining a breeze. Indulge in the spa-like primary ensuite complete with a luxurious walk-in glass and tiled shower and stand alone tub. Engineered hardwood floors run throughout, complemented by thoughtfully curated finishes including 7 baseboards, enlarged window and door casings, and oak stairs leading to a beautifully finished lower level. Downstairs, you'll find a spacious rec room, an additional bedroom, a 4-piece bath, and dedicated zones for a family room and games or fitness area—perfect for multigenerational living or weekend entertaining. Outside, the home is wrapped in a rich blend of stone, stucco & brick, exuding sophisticated curb appeal. A covered front porch welcomes you in, while the rear covered deck offers a peaceful outdoor sanctuary. The fully sodded yard and paved driveway complete this turnkey package. With a deeper double-car garage, and only one final lot remaining in this exclusive enclave, this is an exceptional opportunity to experience refined living just minutes from Gretzky Estates, world-class wineries, acclaimed restaurants, and major commuter routes. (id:58671)
3 Bedroom
3 Bathroom
2796 sqft
RE/MAX Escarpment Golfi Realty Inc.
452 Westhaven Street
Waterloo, Ontario
Experience thoughtful design and quality finishes in this 2,297 sq. ft. new build by Ritz Homes. This home features 4 spacious bedrooms, 2.5 modern bathrooms, 9 ft ceilings and a double car garage, providing practical space for everyday living. The custom kitchen includes quartz countertops, included appliances, and a functional butler’s kitchen separated by a stylish glass partition. A custom fireplace with textured tile and wood-tone paneling creates a warm focal point in the main living area, while a second fireplace with a Microcement finish adds character to the upper-level flex space. Upgrades continue throughout the home, with engineered hardwood on the main floor, carpet free laminate upstairs, and premium fixtures and hardware throughout. The primary suite includes a balcony, perfect for a quiet morning coffee, and a spa-inspired ensuite with elevated finishes. Large windows invite natural light into every corner, and the landscaped exterior with a concrete pad creates a ready to enjoy outdoor space. Conveniently located near Ira Needles and The Boardwalk shopping area, this home offers easy access to cafés, shops, and more. This home delivers thoughtful upgrades, functionality, and a modern feel across every level. (id:58671)
4 Bedroom
3 Bathroom
2297 sqft
Corcoran Horizon Realty
2055 Upper Middle Road Unit# 805
Burlington, Ontario
Bright & Spacious 2 Bedroom + Den Condo with Stunning Lake & City Views! Welcome to this beautifully appointed 2-bedroom + den, 2-bathroom condo featuring 1,197 square feet of open, sun-filled living space. Sweeping southern exposure, all-day natural light, and unobstructed views of the Burlington’s skyline and Lake Ontario in every room. Inside, you’ll find open concept living/ dining room, a bright kitchen with space for a dinette, two generous bedrooms, a versatile den perfect for a home office or guest room, two full bathrooms, a separate in-suite laundry room, and ample storage throughout — all designed for comfortable, functional living. Ideally located close to all amenities, shopping, public transit, major highways, and within walking distance to everyday essentials — this condo features the perfect blend of convenience, comfort, and lifestyle. Residents also enjoy access to spectacular amenities, including two fitness centres, a tennis court, library, games room, workshop, craft room, guest suite, and an outdoor pool (currently under construction). Whether you’re looking to stay active, get creative, or simply relax, there’s something here for everyone. (id:58671)
3 Bedroom
2 Bathroom
1197 sqft
Royal LePage Burloak Real Estate Services
72 Dodman Crescent
Ancaster, Ontario
Welcome to 72 Dodman Cres! This freehold townhome (no road fee) features 3 beds and 2.5 baths. This stylish home boasts sleek and modern finishes throughout and an abundance of natural light. Bright and spacious main floor features an open-concept kitchen with oversized island, breakfast area, and great room with upgraded hardwood flooring and walk out to the rear patio. Three bedrooms on the second floor, spacious primary with a walk-in closet and ensuite. Convenient bedroom level laundry. Endless possibilities with the large unfinished basement – finish to suit your lifestyle. Located just minutes to Hwy 403, Lincoln M Alexander Parkway, shopping, restaurants and much more. Fully fenced backyard is perfect for entertaining friends, with a nice patio area where you can BBQ or just relax on a warm summer day. Parking for 3 vehicles - single wide tandem driveway + garage. Nothing to do but move in! (id:58671)
3 Bedroom
3 Bathroom
1479 sqft
RE/MAX Escarpment Realty Inc.
407 Grangewood Drive
Waterloo, Ontario
Welcome home. This well located 3 bedroom-2 bath property is perfect for family living, with schools, shopping and the expressway minutes away. Enjoy updated flooring in living/dining room, kitchen, family room, plus fresh new carpet in rec room.. The finished lower level adds even more space with family room ideal for movie nights and a rec room with wood-burning fireplace for additional entertaining. A fantastic home ready in a prime location-ready for its new owner. (id:58671)
3 Bedroom
2 Bathroom
2094 sqft
RE/MAX Twin City Realty Inc.
168 Sabina Drive Unit# 119
Oakville, Ontario
HERE IS YOUR CHANCE TO GET IN THE REAL ESTATE MARKET!! WELCOME TO THIS AMAZING STEAL OF A DEAL - 1 BEDROOM 1 BATHROOM, 645 SQ FT UNIT ON THE MAIN FLOOR OF THE TRAFALGAR LANDING BUILDING BUILT BY GREAT GULF! THIS MOVE IN READY CONDO FEATURES A PRIVATE WALKOUT INTERLOCKING PATIO OFFERING A HOME LIKE FEEL WITHOUT THE UPKEEP OF A YARD - BONUS FEATURE... BBQ'S ALLOWED ON THE MAIN FLOOR UNITS! INSIDE OFFERS A BEAUTIFUL OPEN CONCEPT KITCHEN WITH PLENTY OF ADDITIONAL CABINETS, BREAKFAST ISLAND AND EXTRA SHELVING! PRIMARY BEDROOM IS EQUIPPED WITH HIS AND HER CLOSETS AND ACCESS TO MAIN BATHROOM! UPDATED SHOWER TILES IN MAIN BATH PRESENT A MORE MODERN FEEL.! IDEALLY LOCATED ACROSS THE STREET FROM SHOPPING CENTER AND RESTAURANTS, THIS WELL CARED FOR UNIT OFFERS LARGE WINDOWS WITH SOUTHERN EXPOSURE FILLING THE UNIT WITH NATURAL LIGHT! ETHERNET WALL OUTLETS THROUGHOUT THE UNIT! 1 UNDERGROUND PARKING AND LOCKER OFFERED! COME SEE FOR YOURSELF WHY THIS IS THE PERFECT PLACE TO CALL HOME! (id:58671)
1 Bedroom
1 Bathroom
645 sqft
RE/MAX Escarpment Realty Inc.
255 Ladyslipper Drive
Waterloo, Ontario
*****OPEN HOUSE SATURDAY & SUNDAY 2-4 PM**** IMMEDIATE POSSESSION, MOVE IN READY, EAST FACING BUNGALOW ON WALK OUT LOT BACKING ONTO GREENSPACE. 2 BEDROOM PLUS DEN BUNGALOW! Features include, 10 FOOT CEILINGS on main floor, WALKOUT BASEMENT LOT. Luxury flooring throughout, chef's dream kitchen with QUARTZ COUNTER TOPS & BACKSPLASH, island for food prep & large pantry with upgraded cabinets! Spacious great room soaring vaulted ceilings, and French doors leading to the backyard. 2 spacious bedrooms, spa like master ensuite with glass shower doors, huge walk-in closet. Den/office on main floor with large windows. Main floor laundry, plus MORE! Huge unfinished basement waiting for your finishing touches! Features 9 FOOT CEILINGS in basement and large patio sliders leading to backyard and GREENSPACE! ***FULLY LOADED WITH FREE!! UPGRADES - BLACK EXTERIOR WINDOWS, QUARTZ PLUS MORE!*****photos virtually staged (id:58671)
2 Bedroom
2 Bathroom
1774 sqft
RE/MAX Twin City Realty Inc.
8554 Haldibrook Road
Mount Hope, Ontario
Welcome to 8554 Haldibrook Road – Where Country Charm Meets Modern Comfort! This beautifully maintained bungalow offers the peacefulness of rural living with the convenience of being just minutes from Hamilton, Caledonia, and major commuter routes. Nestled in a desirable, scenic community, this home is ideal for anyone looking to enjoy a quiet lifestyle without compromising on convenience or modern amenities. Step inside to discover a thoughtfully updated main floor, featuring gleaming hardwood floors and a gorgeous modern kitchen with quartz countertops —perfect for both everyday living and entertaining. The renovated 4-piece bathroom adds a luxurious feel, while the finished basement includes a large, open 3 piece bath installed in 2024 and a cozy theatre room complete with in-ceiling speakers, making movie nights unforgettable. Three spacious bedrooms on the main level provide plenty of room for family or guests. This home has seen many recent upgrades that enhance both comfort and peace of mind. The siding, soffit, eavestroughs, and several windows were replaced in 2021, while the roof was done in 2015. The furnace and air conditioning system were updated in 2017, the jet pump was replaced in 2023, and the driveway was resurfaced in 2020. For added reassurance, the cistern was professionally cleaned and inspected in 2024. Outdoors, the property truly shines. The serene backyard features a tranquil pond, mature apple and cherry trees, and a fire pit—perfect for relaxing evenings under the stars. A large 40-foot-deep detached garage/workshop provides ample space for vehicles, storage, or your next hobby project. Whether you’re seeking a family home or a peaceful country retreat, this property is move-in ready and waiting for you. Don’t miss your chance to own this exceptional slice of countryside paradise. (id:58671)
3 Bedroom
2 Bathroom
1153 sqft
RE/MAX Escarpment Realty Inc.
34 Andrew Avenue
Simcoe, Ontario
Beautiful new bungalow offering 1,658 sq. ft. of modern living, this home combines style, function, and a prime location close to shopping, dining, schools, and all the amenities Simcoe has to offer. The exterior features timeless stonework, a covered front porch with stained pine entrance, and great curb appeal. Step inside to 9 ft ceilings throughout, a stunning 10 ft tray ceiling in the living room, and an electric fireplace that adds warmth and charm. The open-concept kitchen/dining area includes an island, custom cabinetry, and a walk-in pantry—perfect for both everyday living and entertaining. Walk out from the dining area to a covered upper deck, and from the finished basement’s rec room to a lower patio—creating seamless indoor-outdoor living. The main floor offers two generous bedrooms, including a primary suite with a walk-in closet and a spa-like ensuite featuring a tiled shower with glass door. A stylish 4 pc bath completes the main level. The oversized garage with insulated doors provides direct access to the laundry room, offering both convenience and practicality. The finished basement expands your living space with a spacious rec room, bedroom, full bathroom, storage, and utility room. Don’t miss this opportunity to own a stunning new home—move-in ready and waiting for your personal touch. Book your private viewing today! (id:58671)
3 Bedroom
3 Bathroom
2722 sqft
RE/MAX Erie Shores Realty Inc. Brokerage
240 Cameron Street N
Kitchener, Ontario
When the quality of yesteryear craftsmen mix with modern day convenience, you get...240 Cameron St. North in Kitchener. A classic Schnarr built home that has been skillfully enhanced over time. This is your chance to own an East Ward home that sits among mature, tree lined streets and is moments away from...everything! Walking distance to The Aud, schools, churches, a leash free dog park, and a thriving Downtown giving you arts, libraries and fine dining! This home truly has something for everyone, from the HUGE finished attic retreat to the lower-level theatre room, complete with projector, screen and cozy fireplace! The main floor has a formal dining & living room with crown moulding, a gorgeous fireplace with original mantel PLUS an updated kitchen, den/office, main floor washroom and a custom-built bar/coffee station with walk-out to the deck, perfect for entertaining. The chef's delight kitchen shines with a centre island, custom cabinetry, a double door pantry, Tuscan style backsplash & a new gas oven/stove. Walkout to your upgraded pressure treated deck with sunken hot tub, perfect for those long, cold winter nights! The second floor offers 3 bedrooms, including a master bedroom with a huge walk-in closet & 3-piece ensuite, a 2nd large bedroom, 4 piece bath and a 3rd bedroom with a walkout to an upper deck overlooking your large private fenced yard. The attic can be a 4th bedroom, studio, family room or nanny/guest suite, and is finished with tongue & groove cedar sloped ceiling and original pine flooring. The finished lower level gives you an amazing amount of storage, a 4th bathroom, laundry room and theatre room. You will love the charm of the original gumwood trim, French doors with etched glass panels & the beautiful original oak hardwood floors! Other extras include a laundry chute, a built-in spice cabinet, new broadloom on the stairwell/landing, Coleman furnace in 2019, new roof in 2018 & A/C in 2010. Book your appointment today! Don't miss out! (id:58671)
4 Bedroom
4 Bathroom
3059 sqft
RE/MAX Solid Gold Realty (Ii) Ltd.
1048 Walton Avenue
North Perth, Ontario
Build your dream home on a stunning, half-acre private lot! This exceptional 69ft wide x 292 ft deep lot offers a rare opportunity to create a custom home in the charming community of Listowel. Nestled in a picturesque setting at the end of a cul-de sac and set back from the road, this expansive property provides the perfect canvas for a thoughtfully designed residence that blends modern luxury with functional living. With Cailor Homes, you have the opportunity to craft a home that showcases architectural elegance, high-end finishes, and meticulous craftsmanship. Imagine soaring ceilings and expansive windows that capture breathtaking views, an open-concept living space designed for seamless entertaining, and a chef-inspired kitchen featuring premium cabinetry, quartz countertops, and an optional butler’s pantry for extra storage and convenience. For those who appreciate refined details, consider features such as a striking floating staircase with glass railings, a frameless glass-enclosed home office, or a statement wine display integrated into your dining space. Design your upper level with spacious bedrooms and spa-inspired en-suites. Extend your living space with a fully finished basement featuring oversized windows, a bright recreation area, and an additional bedroom or home gym. Currently available for pre-construction customization, this is your chance to build the home you’ve always envisioned in a tranquil and scenic location. (id:58671)
5 Bedroom
5 Bathroom
4544 sqft
Exp Realty
1298 West River Road
Cambridge, Ontario
Welcome to 1298 West River Road – Tranquility Meets Timeless Style Nestled in a breathtaking setting surrounded by mature trees and a gentle stream, this bungalow loft offers the perfect blend of peaceful country living with the convenience of city amenities just minutes away. Enjoy picturesque views of the Grand River right across the road, with a scenic footbridge nearby for tranquil walks and outdoor adventures. Step inside to discover a spacious and thoughtfully designed home. The large primary bedroom is located on the main floor and features a stunning, recently renovated 5-piece ensuite with a free-standing soaker tub, oversized glass shower with bench seating, double sinks, and a convenient pass-through to the laundry room. The heart of the home is a bright and inviting sunroom, complete with skylights and expansive windows that fill the space with natural light. Walk out to a generous deck that’s perfect for entertaining or simply soaking in the serenity of the private, tree-lined backyard. The kitchen offers granite counters and a cozy, country feel, with a walkout to a second, smaller deck overlooking the stream. Upstairs, you’ll find two generously sized bedrooms and a full 4-piece bathroom—ideal for family or guests. The expansive basement features two large walkouts, a gas fireplace, a bedroom with its own ensuite, and a dedicated craft or hobby room, offering flexible space for your lifestyle needs. Additional features include a double car garage, an abundance of large windows throughout, and a beautifully landscaped yard with peaceful natural elements. This is a rare opportunity to own a unique and serene property in a coveted location—country charm just minutes from the city. (id:58671)
4 Bedroom
4 Bathroom
3681 sqft
RE/MAX Twin City Realty Inc.
1088 Isabella Street
Linwood, Ontario
Welcome to Linwood with its Waterloo County friendly way of life, and modern amenities you've come to expect. If you enjoy sunny days walk, then this one is a must with the Goderich to Guelph trail out back. This well-built side-spilt offers; main floor laundry with clothes-line close by, open concept kitchen / dining rooms, patio door from the dining room, four bedrooms, ensuite privilege and walk-in-closet master, jet tub to make life a little more relaxing, large rec-room with gas fireplace, three washrooms for a growing family, lots of storage in the basement with a walk-up to the garage, fenced in large yard, two car garage and four car driveway, and so much more. Don't miss this chance to make this your family's home! (id:58671)
4 Bedroom
3 Bathroom
2313 sqft
Peak Realty Ltd.
163 Dunnigan Drive
Kitchener, Ontario
Welcome to this stunning, brand-new townhome, featuring a beautiful stone exterior and a host of modern finishes you’ve been searching for. Nestled in a desirable, family-friendly neighborhood, this home offers the perfect blend of style, comfort, and convenience—ideal for those seeking a contemporary, low-maintenance lifestyle. Key Features: • Gorgeous Stone Exterior: A sleek, elegant, low-maintenance design that provides fantastic curb appeal. • Spacious Open Concept: The main floor boasts 9ft ceilings, creating a bright, airy living space perfect for entertaining and relaxing. • Chef-Inspired Kitchen: Featuring elegant quartz countertops, modern cabinetry, and ample space for meal prep and socializing. • 3 Generously Sized Bedrooms: Perfect for growing families, or those who need extra space for a home office or guests. • Huge Primary Suite: Relax in your spacious retreat, complete with a well appointed ensuite bathroom. • Convenient Upper-Level Laundry: Say goodbye to lugging laundry up and down stairs— it’s all right where you need it. Neighborhood Highlights: • Close to top-rated schools, parks, and shopping. • Centrally located for a quick commute to anywhere in Kitchener, Waterloo, Cambridge and Guelph with easy access to the 401. This freehold end unit townhome with no maintenance fees is perfect for anyone seeking a modern, stylish comfortable home with plenty of space to live, work, and play. Don’t miss the opportunity to make it yours! (id:58671)
3 Bedroom
3 Bathroom
1689 sqft
RE/MAX Twin City Realty Inc.

