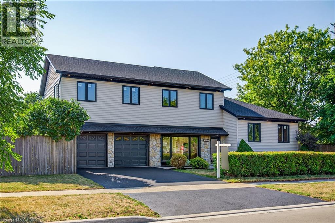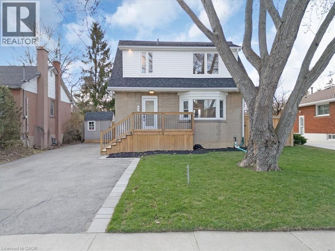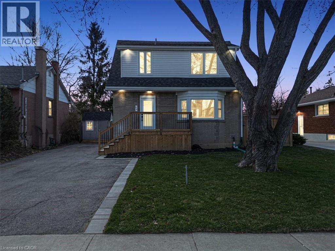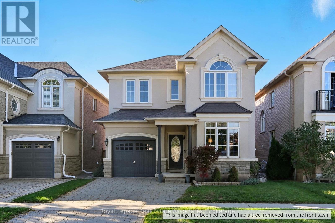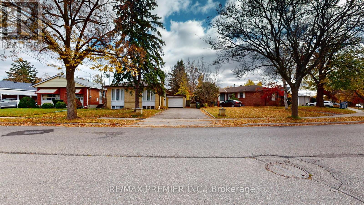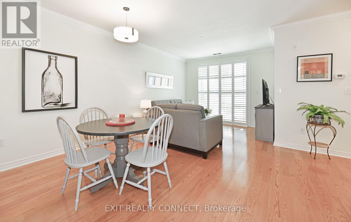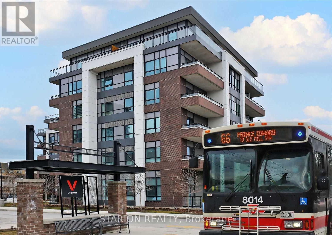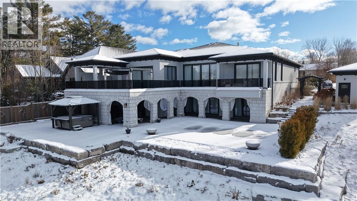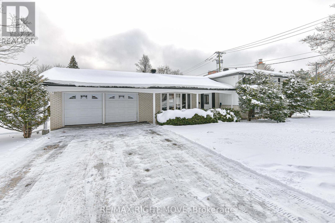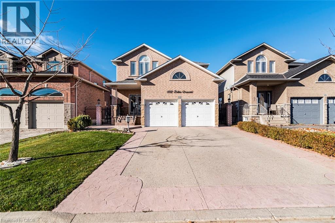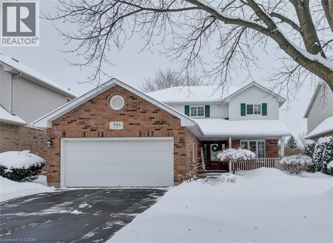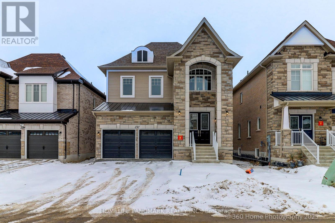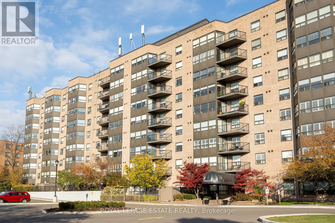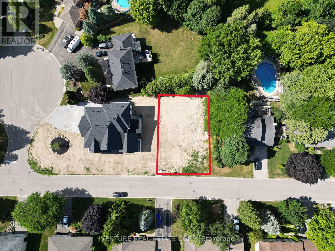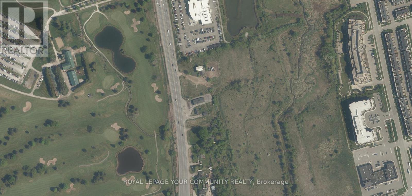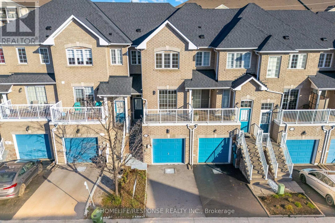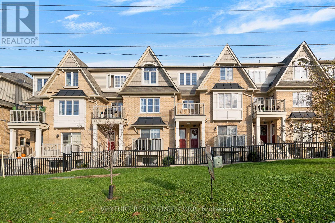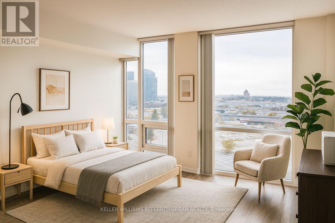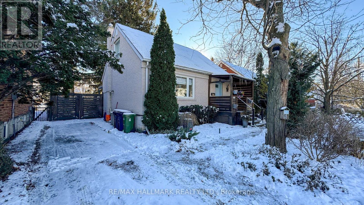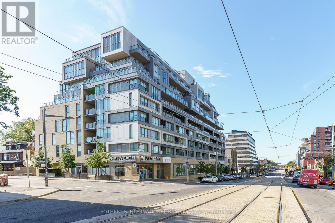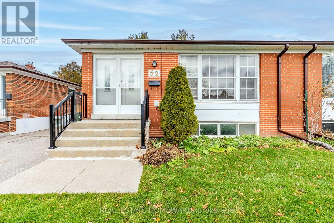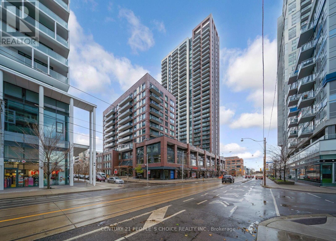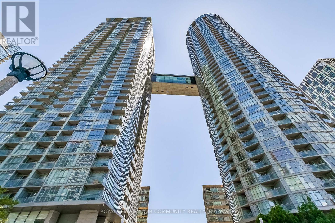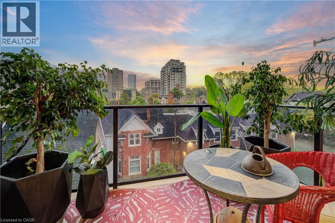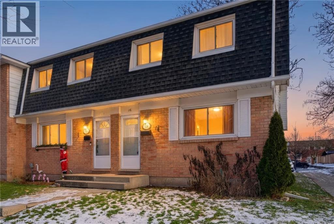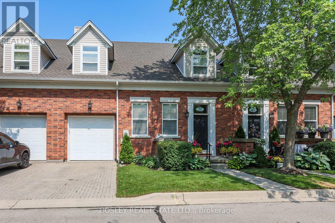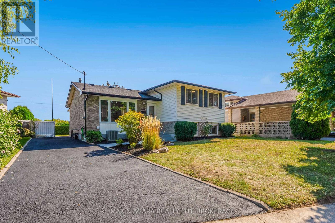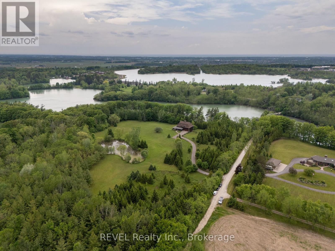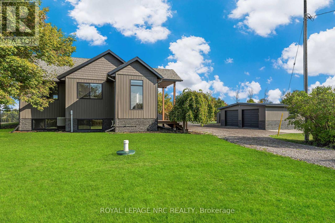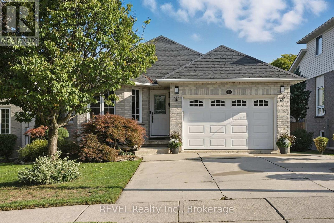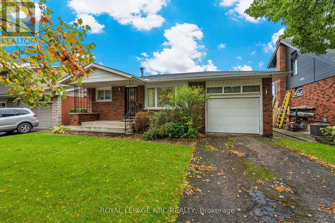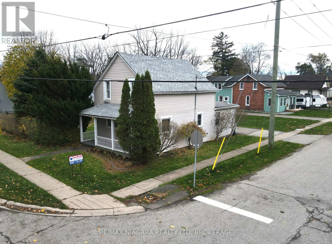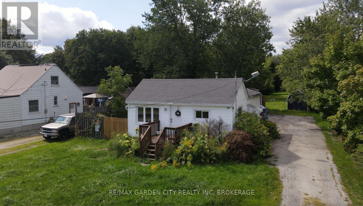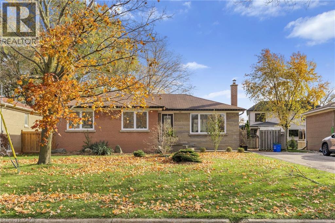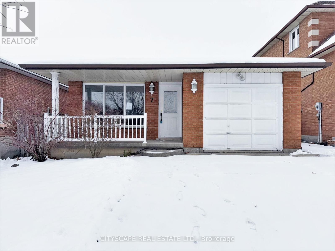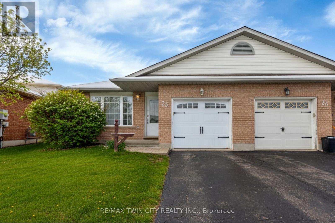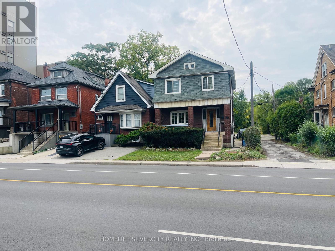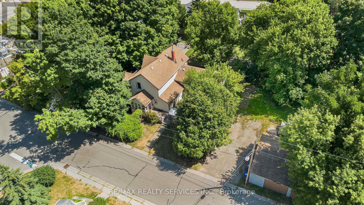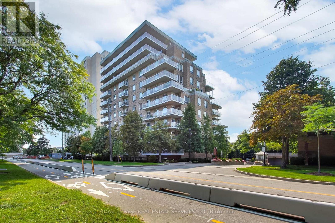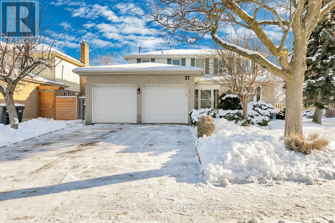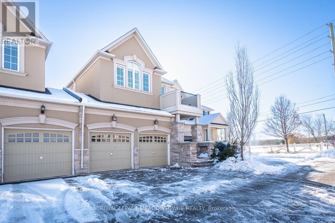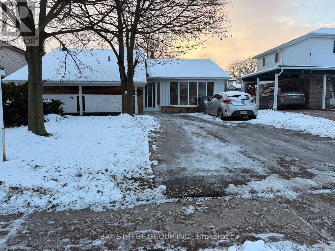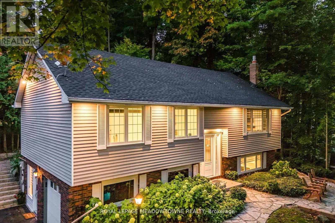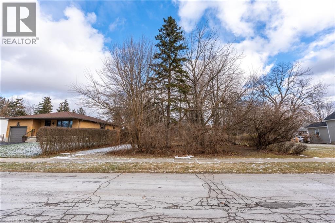- Home
- Services
- Homes For Sale Property Listings
- Neighbourhood
- Reviews
- Downloads
- Blog
- Contact
- Trusted Partners
4006 Flemish Drive
Burlington, Ontario
Nestled on a premium corner lot in Burlington’s highly sought-after Longmoor neighbourhood, this newly renovated detached family home effortlessly combines style, comfort, and modern convenience. Boasting five inviting bedrooms, a private 5-piece master ensuite with a free-standing soaker tub that invites you to “find tranquility”, and a spacious walk-in closet with organizers, the residence is perfectly designed for luxury living. The heart of the home features quartz stone countertops and backsplash for a sleek, modern aesthetic that’s both durable and elegant. With three and a half beautifully appointed bathrooms, a two-car garage, and soaring 9-foot ceilings complemented by rich hardwood floors, the bright, open-concept layout is ideal for both lively gatherings and quiet family moments. A practical mudroom off the garage and a second-level laundry room—close to the bedrooms—make daily routines seamless. Step outside to the private back patio, where morning coffee, summer barbecues, or relaxing evenings under the sky are an everyday delight. With tree-lined streets, scenic trails, nearby parks, top-rated schools, shopping, and the Appleby GO Station just moments away, this home offers the perfect blend of luxury, community, and family-friendly living. (id:58671)
5 Bedroom
4 Bathroom
2426 sqft
Apple Park Realty Inc.
94 West 32nd Street
Hamilton, Ontario
Discover 94 West 32nd Street, nestled in Hamilton's coveted Westcliffe neighborhood. This fully permitted renovated legal duplex offers an exceptional opportunity for homeowners and investors alike. The main residence features a thoughtfully designed layout with three spacious bedrooms, a full bathroom, a convenient powder room, and an upper-level laundry facility. The heart of the home boasts a custom-designed kitchen adorned with premium finishes and bespoke cabinetry, seamlessly flowing into the living and dining areas. The lower-level apartment, accessible through a separate entrance, presents a comfortable one-bedroom suite complete with a full bathroom and its own laundry amenities, ensuring privacy and convenience for tenants or extended family members. Situated in a tranquil, family-friendly area, this property is mere steps away from top-rated schools, lush parks, and efficient public transit options. Outdoor enthusiasts will appreciate the proximity to scenic trails and the renowned Chedoke Stairs, perfect for hiking and biking adventures. Additionally, the vibrant local community offers a variety of shopping centers, dining establishments, and entertainment venues, all within easy reach. Experience the perfect blend of contemporary design and prime location, a true gem in Hamilton's real estate landscape. (id:58671)
4 Bedroom
2 Bathroom
1569 sqft
RE/MAX Escarpment Realty Inc.
94 West 32nd Street
Hamilton, Ontario
Discover 94 West 32nd Street, nestled in Hamilton’s coveted Westcliffe neighborhood. This fully permitted renovated legal duplex offers an exceptional opportunity for homeowners and investors alike. The main residence features a thoughtfully designed layout with three spacious bedrooms, a full bathroom, a convenient powder room, and an upper-level laundry facility. The heart of the home boasts a custom-designed kitchen adorned with premium finishes and bespoke cabinetry, seamlessly flowing into the living and dining areas. The lower-level apartment, accessible through a separate entrance, presents a comfortable one-bedroom suite complete with a full bathroom and its own laundry amenities, ensuring privacy and convenience for tenants or extended family members. Situated in a tranquil, family-friendly area, this property is mere steps away from top-rated schools, lush parks, and efficient public transit options. Outdoor enthusiasts will appreciate the proximity to scenic trails and the renowned Chedoke Stairs, perfect for hiking and biking adventures. Additionally, the vibrant local community offers a variety of shopping centers, dining establishments, and entertainment venues, all within easy reach. Experience the perfect blend of contemporary design and prime location, a true gem in Hamilton’s real estate landscape. (id:58671)
4 Bedroom
3 Bathroom
1103 sqft
RE/MAX Escarpment Realty Inc.
3335 Whilabout Terrace
Oakville, Ontario
Located in highly sought after Lakeshore Woods and just steps from the lake, this beautifully maintained 4-bedroom, 3-bathroom home offers over 2,000 square feet of open-concept living space. The main floor has hardwood flooring throughout the main living areas, starting with the sun-filled open concept living & dining room that features a custom accent-wall, a modern dining pendant, and crown moulding. The kitchen features ceiling-height wood cabinetry, granite counters, stainless-steel appliances and a spacious breakfast nook with a walkout to the patio for easy indoor-outdoor flow. Open to the kitchen, the family room invites relaxation with a gas fireplace, and two large windows. Completing the main level are the powder room and large laundry room with direct access to the garage. The second level has hardwood floors throughout, starting with the private primary bedroom that features a 5 pc. Ensuite bathroom that features a double vanity, glass shower and deep soaker tub, and a large walk-in closet. Three additional bright bedrooms provide exceptional square footage and ample closet space, and are served by the 2nd full bathroom on this level. The fully fenced backyard blends function and leisure with a large patio for dining and lounging, plenty of greenspace for play, and a convenient storage shed. This home is located in one of the most convenient areas in Oakville. It is just steps from Creek Path Woods and year round nature trails, South Shell Park Beach, Tennis/Pickleball courts, grocery stores, top-rated schools, the Bronte GO Station, shopping, and Highways 403/QEW. This move-in ready house is waiting for you to call it home. Book your private viewing today. (id:58671)
4 Bedroom
3 Bathroom
2000 - 2500 sqft
Royal LePage Real Estate Associates
236 Thistle Down Boulevard
Toronto, Ontario
Charming 3+3 Bungalow in Prime Location Great Investment Opportunity! Welcome to this beautifully upgraded 3+3 bedroom bungalow, perfectly situated in a high-demand Etobicoke neighborhood, just steps from the TTC for seamless commuting. This home features a bright and open-concept upgraded kitchen, ideal for entertaining and everyday living. The finished basement boasts three additional bedrooms, a spacious living and family room, and a separate entrance, offering excellent income potential or multi-generational living. Located in a prime area close to all amenities, including schools, shopping, parks, and major highways, this home is a fantastic choice for investors or end-users looking for flexibility and convenience. Just move in to enjoy, A must see home!!! Public Open House on Saturday and Sunday December 20th and 21st from 2:00pm to 4:00pm (id:58671)
6 Bedroom
2 Bathroom
700 - 1100 sqft
RE/MAX Premier Inc.
112 - 383 Main Street E
Milton, Ontario
Discover nearly 1,300 sq ft of bright, open-concept living in this rare and spacious 2-bedroom + den condo (large enough for a double bed and dresser, perfect for an office or for guests), ideally located on the ground floor of Milton's highly regarded Green Life community. This is one of the largest layouts in the building and offers a true "right-size without compromise" opportunity for anyone seeking more space, comfort, and convenience. Featuring geothermal heating and cooling, this eco-friendly building keeps hydro bills impressively low while providing year-round comfort. The open layout includes a modern kitchen with breakfast bar, a generous dining area, and a spacious living room with walk-out to your private patio-perfect for morning coffee or evening relaxation. The versatile den makes an ideal home office, guest room, or hobby area. Both bedrooms are generously sized, and the bright primary suite features a walk-in closet and a 4-piece ensuite with soaker tub. Superior builder soundproofing ensures the unit remains remarkably quiet, despite its ultra-convenient location within the building. This unit includes two parking spaces-one underground spot positioned steps to the elevator and one surface spot near the rear entrance-plus a private storage locker. You're also only a few steps from the elevators, the garbage chute, the gym, the games room, and the party room. Green Life residents enjoy low maintenance fees, geothermal efficiency, a friendly community atmosphere, and unmatched walkability. You're just a short stroll to doctors, pharmacies, restaurants, shopping, salons, parks, and transit, with quick access to downtown Milton and the Milton Centre for the Arts. Perfect for right-sizers, first-time buyers, or investors seeking a spacious, well-managed, and energy-efficient home in one of Milton's most desirable condo communities. (id:58671)
3 Bedroom
2 Bathroom
1200 - 1399 sqft
Exit Realty Connect
513 - 25 Neighbourhood Lane
Toronto, Ontario
Client RemarksLive and/or invest in the quiet, tranquil, quintessential South Etobicoke "Queensview - BackyardBoutique Condos" steps to trails, transit, minutes to Humber River Trail, Sherway Gardens, QEW, The Gardiner, Downtown Toronto and restaurants like Joeys, The Key, Cactus, Toms ice Cream and much more. Unit is currently leased hence is perfect for investors looking for turn key opportunity to take over a unit with a high paying quality tenant. Tenant paying $3,000 per month. This impressive 5th floor unit boast a bright open-concept floor plan with laminate floors throughout, Stainless Appliances, Ceaser stone Countertops, Valance Lighting, and Backsplash. This brand new never lived in unit comes with one parking and one locker with 9" ceiling. Perfect foranyone looking for a perfect opportunity with Parking and Locker. Enjoy Indoor Gym, Guest Suite,Ground Floor Party Room with Kitchenette, Fireplace Lounge, Meeting/Dining Room, Pet Grooming Room, Children's Play Centre, and Outdoor Patio with BBQ Area and a 1 acre park with playground and splash-pad. (id:58671)
2 Bedroom
2 Bathroom
600 - 699 sqft
Starion Realty
4 Broddy Avenue
Brantford, Ontario
Brand new Losani built detached home in booming Brant West. Enjoy living in this fresh and clean vibrant subdivision, giving you the perfect place to raise a family. This elegant, two storey, detached home features a open concept main level design that is drenched in natural light and ideal for entertaining. Gourmet kitchen boasts quartz countertops, undermount sink and walk out patio doors from dinette. Also enjoy upgraded baseboards, doors and hardware. Living space is blanketed in rich hardwood floors and spacious. Open staircase leads to four well proportioned bedrooms and two bathrooms. Primary bedroom enjoys its own ensuite and walk in closet. Wide open basement level has potential with upgraded ceiling height and upgraded basement windows. Double garage with inside entry and two car driveway parking. This is the home you have been waiting for, don't wait, book a private tour today! (id:58671)
4 Bedroom
3 Bathroom
2167 sqft
RE/MAX Escarpment Realty Inc.
67 Donjon Boulevard
Port Dover, Ontario
POWER OF SALE. One of the finest homes ever constructed in the town of Port Dover. Absolutely stunning waterfront family home on Black Creek! A one-of-a-kind dream lifestyle. Featuring 7500 sqft of finishes to the highest of standards. A true masterpiece. Book your own private showing here for a personalized tour through this ultra luxury home. Interior can only be viewed in person. (id:58671)
4 Bedroom
3 Bathroom
4000 sqft
RE/MAX Erie Shores Realty Inc. Brokerage
437 Highland Avenue
Orillia, Ontario
Welcome to 437 Highland Avenue, located in one of Orillia's most desirable North Ward neighbourhoods. This well-maintained 3-level side split offers approximately 1,200 sq. ft. of living space on the main and upper levels, plus an additional 600 sq. ft. on the lower level. The main and upper floors feature hardwood flooring throughout, creating a warm and inviting feel. The home includes 3 bedrooms and 1.5 bathrooms, highlighted by a 4-piece semi-ensuite that connects directly to the primary bedroom. Perfect for families and hobbyists alike, the property offers an attached 2-car garage and a generous laneway backing onto Fitton's Road, providing parking for up to four additional vehicles. The lower level adds exceptional functionality with a cozy rec room, complete with a new gas fireplace (2024), convenient lower-level laundry, a walkout to the backyard (2023), and an expansive crawl space offering excellent storage. Set on a 50' x 125' lot, the backyard includes a newly renovated gated deck-the ideal spot for relaxing or entertaining outdoors. Recent updates provide added comfort and peace of mind, including shingles (2019), a new gas furnace (2021), A/C unit (2025), and a Firman generator (2025). Enjoy incredible walkability to schools, grocery stores, downtown Orillia, Couchiching Golf Club, Couchiching Beach Park, and nearby trails. Don't miss your opportunity to make 437 Highland Avenue your next home! (id:58671)
3 Bedroom
2 Bathroom
1100 - 1500 sqft
RE/MAX Right Move
102 Erika Crescent
Hamilton, Ontario
Welcome to 102 Erika Crescent. Lovely two story detached home in desirable mountain area with 4 bedrooms, three and a half baths. Main floor offers living room, dining room, family room, kitchen laundry, and powder room. Second floor offers 4 good sized bedrooms, hardwood floor. granite counter top, many pot lights, Super clean, freshly painted. Concreate patio in the backyard. (id:58671)
4 Bedroom
4 Bathroom
3572 sqft
Royal LePage Macro Realty
396 Otterbein Road
Kitchener, Ontario
Welcome to 396 Otterbein Rd.— a spacious and beautifully updated 5-bedroom, 4-bathroom home perfect for families seeking comfort, style, and functionality. Step inside to a bright main floor featuring new luxury vinyl flooring throughout on the main level. The newly renovated kitchen shines with refreshed cabinetry, stainless steel appliances, quartz countertops and sliding doors that lead directly to the backyard that backs onto greenspace—ideal for indoor/outdoor entertaining. A front room offers flexibility as a main-floor office or formal dining room, depending on your lifestyle. The cozy living room features a gas fireplace, making it the perfect spot to unwind. This level also includes a convenient 2-piece bathroom and main-floor laundry. Upstairs, you’ll find three generously sized bedrooms, including a spacious primary suite complete with a 3-piece ensuite. A second 4-piece bathroom serves the additional upper-level bedrooms. The finished basement adds exceptional living space with two additional bedrooms, a 2pc bathroom, a comfortable rec room, cold room, and abundant storage throughout—perfect for families needing extra room to grow, host guests, or work from home. Outside, enjoy a fully fenced backyard featuring a deck and an above-ground pool, creating your own private retreat for summer relaxation. The property also offers an attached double-car garage plus parking for two vehicles on the driveway. A well-maintained, move-in-ready home with modern updates, versatile spaces, and plenty of room for the whole family—don’t miss your chance to make 396 Otterbein Rd. yours! (id:58671)
5 Bedroom
4 Bathroom
2767 sqft
Royal LePage Wolle Realty
241 Seguin Street
Richmond Hill, Ontario
Brand New Inventory Directly from the Builder, Plaza. Never lived-in detached home located in the sought-after community of King East Estates. This move-in-ready residence in the heart of Oak Ridges features 4 spacious bedrooms plus a study, 4 modern bathrooms, and an exceptional open-concept main floor with soaring 10-foot ceilings. Enjoy a double car garage and a beautiful private backyard. Surrounded by nature yet just minutes to everyday amenities, major highways, GO Transit, YRT, and Viva. Photos are virtually staged and may be altered or modified. Appliances are not included. Taxes not yet assessed. (id:58671)
4 Bedroom
4 Bathroom
2500 - 3000 sqft
Homelife Landmark Realty Inc.
Nordale Realty & Associates Inc.
103 - 2 Raymerville Drive
Markham, Ontario
Rarely offered ground-floor suite with walk-out to terrace and gardens at the popular Hampton Green, where effortless living meets unmatched convenience. The perfect blend of comfort and accessibility, with no elevators or stairs, and a rare private walk-out terrace surrounded by beautifully maintained gardens. It's an exceptional outdoor space ideal for morning coffee, warm summer dinners, or simply relaxing in your own peaceful garden setting. Inside, the bright and spacious 2-bedroom suite features an open-concept living and dining area with a convenient pass-through to the kitchen, creating an easy flow for both daily living and entertaining. A dedicated pantry and in-suite laundry room provide outstanding functionality and additional storage rarely found in condo living. The primary bedroom includes a semi-ensuite bathroom, and both bedrooms offer generous layouts with plenty of natural light. Residents of Hampton Green enjoy access to impressive amenities, including an indoor pool and sauna, a fully equipped gym, an outdoor tennis court, a party room and games room, along with plenty of visitor parking. Underground parking is included as well. Nestled in a quiet, family-friendly neighbourhood, Hampton Green is known for its tranquil environment, strong community feel, and beautifully kept grounds-perfect for seniors, downsizers, young families, or anyone seeking comfort and convenience. All of this is just minutes from Markville Mall, GO Transit, grocery stores, parks, and schools, with easy access to Hwy 407 and historic Main Street Markham. Ground-floor living with a private garden terrace is exceptionally rare- this is an opportunity you won't want to miss. (id:58671)
2 Bedroom
1 Bathroom
1000 - 1199 sqft
Royal LePage Estate Realty
118 Moore Park Drive
King, Ontario
Permit-Ready Vacant Lot in Sought-After Schomberg Cul-De-Sac. Introducing a rare opportunity to build your dream home on this permit-ready, vacant lot located in a quiet, family-friendly cul-de-sac in the heart of Schomberg. Situated within a mature and tranquil subdivision, the lot allows for a build of up to 3,800 sq. ft., with potential for a walk-out basement. Enjoy close proximity to schools, the local library, town plaza, parks, scenic walking trails, grocery stores, and more all while being just minutes from Highways 400, 27, and 427, offering seamless access across the GTA. All major services available: gas, water, sewer, and hydro connections are ready for hookup. Preliminary building plans are available upon request. Embrace the perfect blend of rural charm and urban convenience in one of King Townships most desirable communities (id:58671)
Venture Real Estate Corp.
12355 Highway 48 Highway
Whitchurch-Stouffville, Ontario
12355 Highway 48 in Stouffville is a flat, level vacant land parcel with direct highway frontage. Surrounded by established commercial properties, the site benefits from strong visibility and daily traffic exposure. Buyer to verify all zoning, servicing availability, and permitted uses with local authorities. Lot Details-Frontage: 60 ft-Depth: 221 ft-Lot area: approximately 0.30 acre. Key Features: Flat topography ready for site planning, Prominent Highway 48 exposure with signage potential, Neighbouring commercial uses on all sides, Buyer responsibility to confirm servicing and development parameters, Convenient proximity to Stouffville GO Station, schools, and shopping. ***Buyer to conduct full due diligence regarding zoning, servicing, and potential uses. (id:58671)
13260 sqft
Royal LePage Your Community Realty
2518 - 135 Village Green Square
Toronto, Ontario
A rare 2 bed + 2 bath layout you'll love! Step into a wide, welcoming foyer with great storage. The oversized kitchen is a foodie's dream-stainless steel appliances, breakfast bar seating, and room to dine. Sun-filled living space with big windows. Primary bedroom with ensuite, plus a flexible second bedroom for guests or a home office. Premium amenities included! (id:58671)
2 Bedroom
2 Bathroom
800 - 899 sqft
RE/MAX Gold Realty Inc.
50 - 712 Warden Avenue
Toronto, Ontario
Amazing 3-Bedroom Townhouse in a Great Community! Freshly painted and elegantly updated throughout. Features spacious rooms with large windows and plenty of natural light. Enjoy a large kitchen with dining area, fully renovated washrooms, modern appliances, and ample storage. Located in the desirable Clairlea-Birchmount neighborhood steps to Warden Subway Station, bus routes, schools, parks, and shopping. A perfect home for families and commuters seeking comfort and convenience in a peaceful residential area. Move-in ready and beautifully maintained! , motivated seller (id:58671)
3 Bedroom
2 Bathroom
1800 - 1999 sqft
Homelife/response Realty Inc.
156 Kingston Road W
Ajax, Ontario
Welcome to this lovely 2-bedroom, 2-bathroom home offering approximately 1,078 sq. ft. of comfortable living space, complete with a garage and a second parking spot conveniently located directly across from it. The open-concept main floor features large windows, a walk-out to the balcony with a gas BBQ line, and a combined living/dining area - perfect for entertaining. The modern kitchen showcases granite countertops, a glass tile backsplash, under-cabinet lighting, and stainless steel appliances (including an above-stove microwave), along with ample counter space and a spacious breakfast bar. A powder room, laundry area with stackable washer and dryer, and extra storage under the staircase complete the main level. Upstairs, the primary bedroom offers a walk-in closet with excellent storage, accompanied by a generously sized second bedroom and a 4-piece bathroom. Located in a family-friendly neighbourhood, this home is close to an abundance of amenities - including transit at your doorstep, highways, restaurants, grocery stores, Costco, parks, schools, places of worship, and more. Enjoy outdoor living and summer gatherings on your private balcony - the perfect place to relax and unwind! (id:58671)
2 Bedroom
2 Bathroom
1000 - 1199 sqft
Venture Real Estate Corp.
1608 - 88 Grangeway Avenue
Toronto, Ontario
Bright and spacious 2-bedroom + den, 2-bath condo offering over 1,000 sq. ft. of open-concept living in a quiet, well-managed building. Enjoy unobstructed city views from your large L-shaped balcony, perfect for relaxing or entertaining. Located at the end of a quiet street, yet just steps from public transit, grocery stores, top schools, hospitals, and major shopping malls, this condo offers the best of both worlds: peaceful living with urban convenience. Thoughtfully designed layout features a sun-filled living/dining area, a functional den ideal for a home office, and two generously sized bedrooms, including a primary with ensuite. Includes 1 owned parking space and 1 owned locker. Don't miss this opportunity to own a rare gem in a prime location! **Some photos are virtually staged** (id:58671)
3 Bedroom
2 Bathroom
1000 - 1199 sqft
Keller Williams Referred Urban Realty
Homelife/miracle Realty Ltd
203 Elmhurst Avenue
Toronto, Ontario
Prime Lot on Prestigious Elmhurst! Rare opportunity to acquire an exceptionally beautiful 40x117 ft lot on one of North York's most desirable, tree-lined streets, surrounded by million dollar custom homes. This premium property offers outstanding redevelopment potential in a high-demand location known for luxury new builds. The existing 1-storey detached home features 2 bedrooms and 3 bathrooms and is currently livable, offering flexibility for end-users, renovators, or builders planning a future custom residence. The main floor offers comfortable living space with large windows and walk-out to the backyard, while the upper level includes two bedrooms. The basement offers 3 partially finished rooms with a laundry/bath combo, suitable for storage and utility use. The backyard is deep, private, and beautifully treed, featuring mature landscaping, multiple deck levels, and a serene outdoor setting that highlights the exceptional depth and usability of the lot. Backing onto a park, the property offers rare privacy and a natural backdrop seldom found in this area. Set on a quiet street with strong curb appeal, the property's true value lies in the lot, location, privacy, and surrounding streetscape. An ideal opportunity for builders, investors, or buyers looking to design and build a custom home among established luxury residences. Located in a sought-after North York neighbourhood close to parks, schools, transit, and major amenities. A rare chance to secure premium land in a prestigious enclave where new homes command top market value. (id:58671)
2 Bedroom
3 Bathroom
700 - 1100 sqft
RE/MAX Hallmark Realty Ltd.
707 - 835 St. Clair Avenue W
Toronto, Ontario
Welcome to The Nest Condos, Modern Living in the Heart of Hillcrest Village/Wychwood, This immaculate 1-bedroom plus den, 2 bathroom suite is nestled in one of Toronto's most vibrant and walkable neighbourhoods. Beautifully maintained, the condo features a spacious, open-concept layout with bright south-facing exposure that floods the space with natural light. Enjoy stunning views of the CN Tower and city skyline from both your living room window and private 96 sq. ft. balcony. The sleek, modern kitchen is outfitted with built-in European appliances, quartz countertops, an upgraded backsplash, and a gas cooktop-perfect for home chefs. Step out onto the oversized balcony, equipped with a gas BBQ hookup, ideal for outdoor dining and entertaining. The primary bedroom retreat includes a stylish 3-piece ensuite and a custom built-in closet. A separate Den and second full bathroom offer excellent versatility-perfect for guests, remote work, or additional living space. Residents enjoy access to premium amenities, including one of the city's best rooftop party rooms and patios with panoramic views. Located just steps from local shops, cafés, restaurants, bakeries, and the year-round Wychwood Barns farmers' market. You're also minutes from Corso Italia and within easy reach of public transit just 12 minutes to St. Clair West Station and 22 minutes to Yonge-St. Clair. This is a rare opportunity to own in a highly desirable boutique building in one of Toronto's most dynamic communities. Maintenance fees include gas and high-speed internet. (id:58671)
2 Bedroom
2 Bathroom
700 - 799 sqft
Sotheby's International Realty Canada
52 Clydesdale Drive
Toronto, Ontario
Well-maintained 3+ 1 bedroom bungalow in sought-after Pleasant View Community backing onto Clydesdale Park. A lot of Privacy and Green Space. Family owned for many years. Private yard with mature trees and hedges. Separate side entrance to the lower level that would be ideal for an in-law suite or additional living space. Short walk to Brian Public School (French Immersion). Close to Hwy 401, DVP, Don Mills Station, Fairview Mall, groceries, and TTC. Excellent opportunity for a family to create loving memories in a premium well established Community. (id:58671)
4 Bedroom
2 Bathroom
1100 - 1500 sqft
Real Estate Homeward
323 - 35 Tubman Avenue
Toronto, Ontario
Welcome to this beautifully designed suite in the prestigious condo building by Daniels. This 1-bedroom + den with 2 full bathrooms offers the perfect blend of style, comfort, and functionality - ideal for a working professional or couple seeking modern downtown living in a quiet pocket of the city. The versatile den is your blank canvas perfect for a home office, guest space or kids' room. The bright and spacious layout features floor-to-ceiling windows with roller blinds, 9-ft ceilings, and fresh contemporary finishes throughout. Enjoy a sleek modern kitchen with quartz countertops, backsplash, quartz countertop island, modern cabinetry, state-of-the-art appliances, and a full-size washer and dryer. The primary bedroom includes a solid core door and a 4-piece ensuite bathroom providing both privacy and convenience. Located in the vibrant, newly transformed Regent Park neighborhood, just steps to Toronto Metropolitan University (TMU), George Brown College, Toronto Eaton Centre, grocery stores, retail, dining options, public transit, and beautiful nearby parks - offering the best of urban living and convenience. Residents enjoy access to luxurious amenities, concierge, fitness center, rooftop terrace with BBQ, a stylish party room, meeting room, kids' zone, children's play area and convenient visitor's parking. Parking and locker are included in price. Locker and Gym on the same floor level. Come see it - you'll be impressed! (id:58671)
2 Bedroom
2 Bathroom
600 - 699 sqft
Century 21 People's Choice Realty Inc.
3611 - 21 Iceboat Terrace
Toronto, Ontario
Experience unparalleled urban living in this exquisite 1+1 at 21 Iceboat Terrace. This thoughtfully designed 573 sqft residence boasts floor-to-ceiling windows & soaring 9-foot ceilings, creating an expansive & luminous atmosphere. Prepare to be captivated by breathtaking western views that stretch across the city, lake & historic Fort York. The spacious primary suite is a true sanctuary, featuring a luxurious 4-piece ensuite bathroom, abundant natural light & a substantial double closet. The versatile den offers endless possibilities easily transforming into a comfortable 2nd bedroom or your ideal work-from-home haven. Enjoy the convenience of included parking and a locker & indulge in a world-class array of amenities including a 24-hour concierge, squash courts, a 25M lap pool, steam rooms, aerobics/dance studio, hot yoga, fitness center, hot tub, spa, billiards, table tennis & an internet/Wi-Fi lounge. Your vibrant city lifestyle awaits! (id:58671)
2 Bedroom
1 Bathroom
500 - 599 sqft
Royal LePage Your Community Realty
4 Orchard Crescent
Waterford, Ontario
NEWLY ADDED BACKYARD FENCE LATE FALL 2025. LIST PRICE: $739,900. ALL OFFERS WELCOME WITH 48 HOURS IRREVOCABLE. Well Built Custom Bungalow built circa 1992 in Waterford, Ontario. Approximately 2,200 square feet on main floor living space! If you are looking for a home that feels more estately or executive this is the place for you. Main floor features include a large main floor hallway dividing the living quarters of the home. To your left you will enter through the french doors into the large living room dining room space. It's a great room for entertaining your friends and work associates. Next walk into the kitchen which boasts a large island space and doors to the covered porch space. It's a great space to prepare large meals for the company you plan on having. Walk straight into your family room which features a gas fireplace. Make your way to the sleeping corridor of the home, and you will find a large primary bedroom with a walk-in closet and a primary bathroom with a soaker tub, shower and makeup counter. There are also 2 additional bedrooms, a main floor common bathroom (4-piece) with laundry facilities. Head on downstairs to the basement and start imagining what you can do with all of that space downstairs. The walls are already drywalled, all you need to do is put the finishing touches on for these spaces. Imagine a large rec-room, an office, a tool shop, a studio or a workout room. The possibilities are endless and the space is plentiful. Book your viewing today and make your offer. Make your dream of owning this truly unique estate your reality. (id:58671)
3 Bedroom
2 Bathroom
2200 sqft
Royal LePage Trius Realty Brokerage
399 Queen Street S Unit# 417
Kitchener, Ontario
Welcome to urban living at its finest in this stylish 1-bedroom, 1-bath condo on the 4th floor of Kitchener’s sought-after Barra on Queen Condos! From the moment you step inside, the custom design and thoughtful upgrades set this unit apart. The modern kitchen boasts an extended island with seating, perfect for entertaining or enjoying your morning coffee. The open-concept layout flows seamlessly to a spacious living area and out to your private balcony with plenty of room for seating, an ideal spot to relax and soak in the view. The bathroom has been beautifully updated with a sleek walk-in shower, offering a modern and functional touch. Just off the entryway, a stylish barn door leads to the in-unit laundry, full-size machines and smart design that maximize space without sacrificing convenience. With your own parking spot and thoughtful layout throughout, this condo is designed for easy, everyday living. Enjoy amenities galore right at your doorstep: a fully equipped gym, bookable party room, outdoor BBQ space, and even a pet run for your four-legged friends. And the location? Absolutely dynamite, steps to Victoria Park, the LRT, trendy restaurants, nightlife, shops, public transit, and all of Downtown Kitchener’s best festivals and events. Whether you’re a first-time buyer, investor, or downsizer, this condo checks all the boxes for modern city living. Don’t miss your chance to call this stylish space home! (id:58671)
1 Bedroom
1 Bathroom
647 sqft
Exp Realty
185 Denistoun Street Unit# 116
Welland, Ontario
Nicely renovated 3-bedroom townhouse. Freshly painted. Move in ready. Updated kitchen with new backsplash, and appliances. Updated bathroom. Close to shopping, schools, parks, highways, Niagara College, Seaway Mall and public transit. Spacious end unit. Large master bedroom with 2 closets. Affordable monthly condo fees of $290.81 a month. Move in ready. (id:58671)
3 Bedroom
1 Bathroom
1092 sqft
Michael St. Jean Realty Inc.
Th 3 - 481 Victoria Street
Niagara-On-The-Lake, Ontario
Large open concept townhouse walking distance to Queen St. - your dream home in the heart of Niagara-on-the-Lake! Ready for you to move in, this stunning 2 + 1 bedroom condo offers a life of convenience and charm beyond compare. With 3+1 bathrooms and an impressive 2800 square feet of interior finished space, this residence is ideal for those who appreciate room to breathe and grow. Each primary bedroom is a sanctuary of comfort, featuring walk-in closets and luxurious ensuite bathrooms (new quartz countertops) adorned with soaker tubs and spacious showers, perfect for unwinding in privacy and style. The open concept main floor boasts soaring 10-foot ceilings that enhance the bright, sunlit living areas. The kitchen, a chef's delight, is equipped with ample cabinetry, quartz counter, setting the stage for culinary magic and effortless entertaining. Adjacent to the kitchen, the dining area promises memorable dinner parties, seamlessly transitioning to the inviting living room. Extend your living space outdoors with an enlarged private deck, an ideal spot for morning coffees or evening soirees. The finished basement adds a family room for casual hangouts, an additional den - presently being used as a bedroom (window may not meet egress size), a 2 pc bathroom, and substantial storage options, including specialized cold storage for wine aficionados. Step outside your door and find yourself mere steps from the serene Gardens at Pillar and Post, the Commons (dog walking trails) and a short stroll to the local shops of Queen St, placing convenience at your fingertips. This property is not just a home; it's a lifestyle waiting to be cherished. Ready to start your next chapter in scenic Niagara-on-the-Lake? Your perfect backdrop for making lasting memories is here. (id:58671)
2 Bedroom
4 Bathroom
2000 - 2249 sqft
Bosley Real Estate Ltd.
628 Bunting Road
St. Catharines, Ontario
Welcome to 628 Bunting Road, St. Catharines - a rare opportunity to own a beautifully renovated sidesplit home just steps from the Welland Canal, offering serene water views from your backyard.This 3+1 bedroom, 1+1 bathroom home has been updated top to bottom with high-quality finishes and modern design. A spacious driveway accommodates up to four vehicles, perfect for family living and guests. Inside, the bright living room features a large front window, while the open-concept dining area flows seamlessly into a four-season sunroom for year-round enjoyment. The kitchen impresses with quartz countertops, stainless steel appliances, and a built-in microwave and range hood.Upstairs offers three generously sized bedrooms and a stunning 3-piece bathroom with marble shower tiles. The lower level includes a cozy family room with a fireplace, above-grade windows, and a large additional bedroom ideal for guests or a home office. The basement provides excellent potential for an in-law suite or second kitchen.Outside, enjoy a brand-new deck overlooking the canal, along with a fully fenced and landscaped backyard - your own private retreat. This turnkey home is located in one of St. Catharines' most desirable neighbourhoods. (id:58671)
4 Bedroom
2 Bathroom
700 - 1100 sqft
RE/MAX Niagara Realty Ltd
3111 Faywell Road
Thorold, Ontario
Welcome to 3111 Faywell Road situation in the quaint town of Fonthill. Once known as the 1896 "Old SeedBarn" this country barn style home has been reclaimed and rebuilt on this 17 acres parcel of land that boasts walking trails, a private waterfront pond, a long winding driveway and a golfing green. With nearly 1200 feet of Lake Gibson waterfront, enjoy your coffee with morning waterfront views on your wraparound covered porch and veranda. Make your way inside, the main features a stunning open concept dinning, living and kitchen area with nearly 17 foot ceilings. Custom wainscotting and panels cover every inch of this character home. With exposed beam construction you are able to take in the detailed craftsmanship of this build.Primary bedroom, ensuite and custom walk in closet conveniently located on the main level. Make your way up the staircase to the loft entertainment area with a wet bar. Additionally you will find another bedroom and full bathroom. The home features nearly 10,000 sq/ft; 2550 sq/ft of finished living space, 2400 sq/ft drive in basement, three car garage and additional 4661 sq/ft of constructed spaces. The lower level features a workshop, entertainment area and plenty of space for the car enthusiast. Not to mention the three car attached garage with a second storey waiting for your finishing touches. (id:58671)
2 Bedroom
2 Bathroom
2500 - 3000 sqft
Revel Realty Inc.
72654 Regional Rd 27 Road
Wainfleet, Ontario
Welcome to 72654 Regional Road 27, Wainfleet! This stunning raised bungalow sits on a generous 0.8-acre lot and is the perfect blend of comfort and functionality. The property features a detached shop 24x21 with epoxy flooring, a fully fenced spacious backyard, and a covered 19x10 patio ideal for outdoor dining, barbecues, and enjoying the peaceful surroundings. Inside, you'll love the bright, open-concept kitchen, living, and dining area, perfect for everyday living and entertaining. The main floor boasts a convenient two-piece bath and a spacious primary suite with a walk-in closet and a private ensuite.The lower level offers oversized windows that flood the space with natural light, along with a modern electric fireplace that creates a cozy atmosphere. The large recreation room is perfect for hosting the big game or family movie nights. The lower level also has two additional bedrooms, a full bath, and a laundry area. Located just minutes from local golf courses, and only 10 minutes to grocery stores, shops, and everyday amenities, this home offers the best of both country living and city convenience. Don't miss your chance to call this beautiful property home. Book your private showing today! (id:58671)
3 Bedroom
3 Bathroom
1100 - 1500 sqft
Royal LePage NRC Realty
11 Supreme Drive
Hamilton, Ontario
Welcome to this updated brick raised bungalow in Hamilton, perfectly situated close to shopping, restaurants, schools, and all amenities. Designed with comfort and functionality in mind, this home offers a versatile layout ideal for families or multi-generational living.The main floor features an open-concept living room, dining area, and kitchen with stainless steel appliances, an inviting space for everyday living and entertaining. Three spacious bedrooms and a 4-piece bathroom complete the main level, offering both convenience and style.The fully finished walk-out basement adds incredible flexibility with two additional bedrooms, a kitchenette, and patio doors that open to a covered wood deck with hot tub perfect for relaxing or hosting on warm evenings. With a separate entrance, this level can serve as a rental opportunity or an in-law suite.Additional highlights include a 1.5-car garage with concrete driveway, fresh paint, updated lighting, newer AC, and newly landscaped grounds with mature trees that enhance the outdoor appeal.Move-in ready and thoughtfully upgraded, this home delivers modern living with endless possibilities. (id:58671)
5 Bedroom
2 Bathroom
1100 - 1500 sqft
Revel Realty Inc.
269 Rainbow Drive
Hamilton, Ontario
Welcome to 269 Rainbow Drive in the heart of Hamilton! This charming and well-maintained brick bungalow offers 3 spacious bedrooms on the main level, a full bathroom, and a bright eat-in kitchen filled with natural light. A separate side entrance provides excellent potential to create an in-law suite or income-generating rental unit in the lower level, which could easily accommodate 2 additional bedrooms. Enjoy a fully fenced, private backyard perfect for family gatherings or relaxing outdoors. Located just steps from schools, parks, and amenities, and only 5 minutes to the Red Hill Valley Parkway, this home combines convenience with opportunity. Book your private showing today this one wont last! (id:58671)
3 Bedroom
2 Bathroom
700 - 1100 sqft
Royal LePage NRC Realty
3721 Dominion Road
Fort Erie, Ontario
Welcome to 3721 Dominion Road in the heart of charming Ridgeway. This 1.5-storey home sits prominently on the corner of Dominion and South Mill, offering both character and potential. Inside, youll find two spacious bedrooms upstairs, along with a versatile main floor den that could easily serve as a third bedroom if desired. The bright eat-in kitchen flows into a separate dining room, which could also be reimagined as a cozy main floor family room with direct access to the backyard. Patio doors open to a private, fenced yard complete with gardens and a peaceful pond, creating an inviting outdoor retreat. The covered front porch adds curb appeal and a welcoming spot to relax, while the detached garage has been converted into a studio ideal for hobbies, a workshop, or even a home office. For those who prefer, it could be restored to its original use as a garage. With its prominent frontage on a well-travelled road and driveway access from South Mill, this property is a great option for anyone looking to operate a home-based business. Whether you're searching for a charming family home, a creative live-work space, or a property with flexibility to grow, this Ridgeway gem offers endless possibilities. Notable mentions is that the home was re-insulated and had upgraded electrical in 1999. (id:58671)
3 Bedroom
1 Bathroom
1100 - 1500 sqft
RE/MAX Niagara Realty Ltd
1377 Merrittville Highway
Thorold, Ontario
This Is The Perfect Starter Home For Your Clients. The Home Itself Is Situated On 1.45 Acres Of Land, Giving You All The Room You Could Need To Make Your Own Personal Oasis. Located Just South Of Port Robinson Road, It Sits Just Minutes Away From Everything You Could Need. Get The Rural Feel Without Missing Out On All The Amenities. Upgrades In Recent Years Include: Basement Windows 2015, Furnace And Ac Unit 2014, , Uv-Light Pre-Filter 2019. (id:58671)
4 Bedroom
2 Bathroom
700 - 1100 sqft
RE/MAX Garden City Realty Inc
496 Pineland Avenue
Oakville, Ontario
Endless opportunity awaits at this charming 3+2 bedroom, 2-bath bungalow in West Oakville. Set on an exceptional 59 x 121 ft lot and offering over 1,900 sq. ft. of finished living space, this home is ideal for families, downsizers, investors, or anyone looking to customize their dream space. Whether you renovate, rebuild, or simply move right in, this property provides remarkable flexibility and long-term value. The main floor features a bright, flowing layout with excellent connection between the kitchen, dining, and living areas, perfect for both everyday living and entertaining. The fully finished lower level adds even more versatility, featuring a generous rec room, two additional rooms ideal for bedrooms, office space, or a gym, and a convenient 3-piece bathroom. With ample natural light throughout, the home feels warm and inviting on both levels. Outside, the spacious backyard offers endless potential for outdoor living, gardening, play, or future expansion. Just minutes to Bronte Harbour, Coronation Park, Downtown Oakville, trails, shopping, and major highways, this property combines charm, flexibility, and a prime West Oakville setting. Your chance to make this bungalow your own has arrived. (id:58671)
5 Bedroom
2 Bathroom
1977 sqft
The Agency
7 Quincy Court
Hamilton, Ontario
**Beautifully Renovated 4-Level Back Split on a Quiet Court in Quinndale, Hamilton** Located on a peaceful, family-friendly court, this beautifully finished 4-level back split offers a warm and functional layout ideal for modern living. **Bright & Inviting Main-Level Living** The main level features parquet flooring throughout, a welcoming foyer with garage access, and a bright living room overlooking the front yard. The dining area flows seamlessly into the updated kitchen, complete with tile flooring, skylight, pot lights, backsplash, double sink, built-in microwave, and dishwasher - perfect for everyday living and entertaining. **Comfortable Upper-Level Bedrooms**The upper level hosts three well-sized bedrooms filled with natural light, including a spacious primary with ceiling fan and mirrored closet. A clean and functional 4-piece bathroom with tile flooring serves this level. **Spacious Lower & Basement Levels** The lower level offers an expansive family/rec room with large windows, pot lights, parquet flooring, a cozy wood-burning fireplace, and a built-in bar - ideal for gatherings or relaxation. The basement adds further versatility with a bedroom, 3-piece bathroom, laundry/utility room, and additional storage space, making it suitable for guests, a home office, or extended family needs. **Quiet Location with Everyday Convenience** Situated in the desirable Quinndale area of Hamilton, this home is close to schools, parks, shopping, transit, and major roadways. The private landscaped yard, double-wide concrete driveway, and single-car garage complete this move-in-ready offering in a location families love. **A well-maintained, stylish home offering comfort, space, and convenience - ready to be enjoyed** (id:58671)
4 Bedroom
2 Bathroom
1100 - 1500 sqft
Cityscape Real Estate Ltd.
28 Ridgeway Crescent
Kitchener, Ontario
Welcome home to 28 Ridgeway: a beautifully maintained semi-detached home nestled in a fantastic, family-friendly neighbourhood. This spacious 3-bedroom, 2-bathroom residence offers an impressive layout and is completely carpet-free, featuring stylish laminate flooring throughout. Step inside and be impressed by the generous living spaces. The bright front living room is perfect for welcoming guests and hosting gatherings, offering flexibility to suit your lifestyle. The well-appointed kitchen comes fully equipped with appliances (dishwasher sold as-is), making it both functional and inviting. Adjacent to the kitchen is a cozy dinette area, ideal for enjoying family meals. Just a few steps down, the expansive family room offers the perfect place to relax or entertain, whether you're hosting friends or enjoying movie nights with family by the fireplace (note: fireplace has not been used by current owners). This level also features a stunning 3pc bathroom, complete with an oversized glass shower, bench seating, rain shower head with mosaic tile finishes. Upstairs, you'll find 3 well-sized bedrooms and a 4pc bathroom, providing comfortable space for the whole family. The lower level is insulated and drywalled offers a laundry area, ample storage and a versatile rec room, ideal for future playroom, additional living space or a home office. The pie-shaped backyard is truly an entertainer's dream. Enjoy at deck, an in-ground pool surrounded by composite decking (pool sold as-is; liner requires replacement), beautiful landscaping, a storage shed and no rear neighbours, offering full privacy. Recent updates include New water softener (2023), AC 2019 and Washer only couple years old. Ideally located with easy access to Highway 7/8, this home allows you to get anywhere with ease while still enjoying nature year-round at the nearby Huron Natural Area. Close to schools, parks, shopping, this exceptional family offer an opportunity you won't want to miss-book your showing today! (id:58671)
3 Bedroom
2 Bathroom
700 - 1100 sqft
RE/MAX Twin City Realty Inc.
435 Aberdeen Avenue
Hamilton, Ontario
LOCATION! LOCATION! LOCATION! An exceptional find for the discerning investor or first time buyer. This duplex is situated in the sought after Kirkendall neighbourhood. The separate self contained living quarters, allows for great income potential, live/work or extended family home. Separate kitchens on 1st and 2nd floors, plus a brand new finished basement with full bathroom and separate entrance. Live in one section, rent out the other to assist with mortgage payments. Detached garage with extra parking spot outside. Upgraded windows, freshly painted throughout, new interior doors. Full length front porch. Walk-out from upstairs kitchen to enclosed patio. Separate electricity and gas metres. Walk to hip and vibrant Locke Street with great restaurants and patios. Walk to public golf course. Hospital, transportation, shopping, schools and amenities close by. Direct exit off Hwy 403, 5-min drive to McMaster University. Move-in ready. Quick closing available. (id:58671)
4 Bedroom
2 Bathroom
1100 - 1500 sqft
Homelife Silvercity Realty Inc.
2 Parsons Avenue
Caledon, Ontario
Fantastic opportunity in the heart of Caledon East! This duplex sits on a large 67x173 lot just steps from the downtown core, abutting commercial properties and offering incredible potential to renovate or redevelop. With its prime location near shops, restaurants, schools, parks, and community amenities, this property is ideal for builders, investors, or anyone looking to live in a high-demand area. Opportunities like this in Caledon East are rare, don't miss your chance! (id:58671)
4 Bedroom
3 Bathroom
2000 - 2500 sqft
RE/MAX Realty Services Inc.
706 - 350 Mill Road
Toronto, Ontario
Welcome to Chestnut Place, a prestigious boutique residence backing onto Etobicoke Creek and ravine trails. This elegant 2-bed, 2-bath suite features 9 ft ceilings, a spacious eat-in kitchen, and an open-concept living/dining area with walk-out to a south-facing balcony offering tranquil treed views. The primary retreat boasts a walk-in closet and spa-like ensuite with soaker tub and separate shower. Meticulously maintained with wood floors, crown moulding, custom closets, Hunter Douglas window coverings, and Moen fixtures. Nothing to do but move in- beautifully furnished with all furnishings negotiable if desired. Parking & locker included. Incredible community with resort-style amenities including indoor pool, gym, saunas, party & games rooms, hobby room, 2 guest suites, outdoor BBQ/terrace, visitor parking, on-site management & superintendent. Pet-friendly, Bell Fibe ready, non-smoking building. Steps to parks, trails, schools, hospitals, and shopping including Sherway Gardens. Quick access to Hwy 427/401, Centennial Park, golf courses, and Etobicoke Olympium. (id:58671)
2 Bedroom
2 Bathroom
900 - 999 sqft
Royal LePage Real Estate Services Ltd.
27 Northampton Street
Brampton, Ontario
Welcome to this Well-Loved 4-Bedroom 2-Story Home, Offered For The First Time in Decades and Brimming With Potential! Large Sunny Corner Lot With Incredible Light Exposure All Day Long. This Home Has Solid Bones, Just Needs Your Personal Touch!!! This home is in mostly original condition and ready for the next family to make it their own. Set on a Generous 45 ft x 105 ft Corner Lot WIth a Lovely Garden and Huge Private West-Facing Backyard. The Classic Main Floor Layout Offers a Spacious and Bright Living Room With a Large Bay Window; An Open Dining Room Area With Plenty of Room For Your Buffet or Hutch; A Roomy eat-In Kitchen; a Family Room With a Walk-Out to Backyard Deck and a Cozy Fireplace Where You And the Family Can Rest And Relax. Upstairs, There are Four (4) Roomy Bedrooms, Including The Primary With Two (2) Double Closets, Space For a King-Sized Bed, and Comes With a 4-Piece Ensuite. Then There are Three (3) Other Good-Sized Bedrooms With Plenty of Closet Space and Bright Light From The Large Windows As Well. There is a Full, Partially Finished Basement Offering an Incredible Opportunity For Extra Living Space Or Future Customization. The Home Offers a Two-Car Garage, a Side Entrance, and Two (2) Walk-outs to a Fenced Backyard. 27 Northampton is Located on a Peaceful, Tree-Lined Street in One of the Most Sought-After Neighbourhoods in Brampton. You are Just Steps Away from Various Schools, Parks, and Other Recreational Facilities. In Proximity to Shopping Malls, Grocery Stores, a Hospital, Places of Worship, Public Transit, and Easy Access to Highway 410. Create Your Dream Home In This Unbeatable Location! (id:58671)
4 Bedroom
3 Bathroom
1500 - 2000 sqft
Century 21 Signature Service
20 - 485 Pringle Avenue
Milton, Ontario
Welcome to 20-485 Pringle Avenue, an executive-style detached home (linked only at the garage) located in the highly sought-after Scott neighbourhood. Built by Mattamy Homes, this Manor model in the Vista Pointe community offers nearly 3100 sq ft of beautifully finished living space including finished basement. Enjoy low condo fees, abundant visitor parking, and parking for four vehicles (two in the garage and two on the driveway, with interior access). Inside, you'll find soaring 9-foot ceilings on both the main and upper levels, elegant California shutters throughout, and a thoughtfully designed layout that blends comfort and sophistication. The bright eat-in kitchen features warm white cabinetry, dark granite counters, a large island, and high-end stainless-steel appliances, opening to a cozy living room with custom white built-ins and a gas fireplace, plus a separate dining room perfect for entertaining. Upstairs, the primary suite offers double walk-in closets, a Juliette balcony, and a spa-like 5pc ensuite with a frameless glass shower. Two additional bedrooms share a convenient Jack and Jill bath, while a flex office nook with built-ins and upper-level laundry add functionality. The fully finished basement extends the living space with a large bedroom, full bath, and plenty of storage. Outside, the private backyard features a deck and patio-ideal for relaxing or hosting guests. Freshly painted and move-in ready, this home combines upscale living with everyday convenience. *Condo fee has been the same for the last 10 years* (id:58671)
4 Bedroom
4 Bathroom
2000 - 2500 sqft
Royal LePage Meadowtowne Realty
1106 - 3515 Kariya Drive
Mississauga, Ontario
Welcome to elevated, carpet-free living on the 11th floor of the prestigious Eve Condos at 3515 Kariya Dr. This bright and modern 2-bedroom, 2-bathroom suite offers stunning city views and an ideal blend of style, comfort, and convenience. Enjoy an open-concept layout with floor-to-ceiling windows that fill the space with natural light. The contemporary kitchen features granite countertops, stainless steel appliances, and ample cabinet space-perfect for everyday living and entertaining. A rare find, this unit boasts two private balconies, ideal for morning coffee, evening relaxation, or hosting guests. The spacious primary bedroom includes a walk-in closet and a private 4-piece ensuite, while the second bedroom offers excellent privacy with its own balcony and a walk in closet as well. This beautiful, carpet-free home provides easy maintenance and a clean, modern feel throughout. Residents enjoy top-tier amenities including a fully equipped gym, indoor pool, sauna, party room, guest suites, visitor parking, and 24-hour concierge. Located just minutes from Square One, major highways, public transit, restaurants, parks, and schools, this suite offers exceptional value in one of Mississauga's most desirable communities. Perfect for first-time buyers, downsizers, and investors-don't miss this opportunity to call Eve Condos home. (id:58671)
2 Bedroom
2 Bathroom
700 - 799 sqft
Royal LePage Real Estate Associates
193 Mcmurchy Avenue S
Brampton, Ontario
Welcome to 193 McMurchy Ave S - perfect for families or investors! This move-in-ready home features 3 spacious bedrooms and 1 washroom, freshly painted throughout, along with a new backyard concrete patio.The fully finished basement, complete with a separate entrance and 2 bedrooms, offers fantastic potential - ideal for extended family living or rental income (currently rented for $1,550/month).Conveniently located near Shoppers World, parks, schools, and plazas - everything you need is just minutes away (id:58671)
5 Bedroom
2 Bathroom
1100 - 1500 sqft
Bay Street Group Inc.
106 Campbell Avenue E
Milton, Ontario
OVER $350,000 INVESTED - FULLY renovated 3 + 1 Bedroom raised-bungalow has been completely updated from top to bottom. Everything down to the studs. Simply unpack and start living. Enjoy a sun-filled home with an abundance of new windows, highlighting the beautiful new kitchen and spa-like bathrooms. New Roof, plumbing, electric, pot lights, flooring and so much more. Parking for 6 cars on your newly paved driveway. The lower level offers incredible flexibility, featuring a large family room and a home office, 3 Pc. bathroom with heated floors, plus a generous studio with a separate entrance that's perfect as a private in-law or nanny suite. Experience true indoor-outdoor living with a peaceful and RARE big backyard. The large deck and covered pergola are ideal for entertaining or quiet evenings, surrounded by new sod and stunning gardens. Triple foam insulation and high quality windows for superb efficiency. You can't beat this location! Take a short stroll to Campbellville's downtown core to enjoy local coffee shops, restaurants, the post office, and more. With quick highway access, you're just a short drive from Milton, major cycling routes, conservation areas, and Pearson Airport. This home also falls within the highly sought-after Brookville Public School District. Young Family, Down sizers, Multi-Generational...make 106 Campbell Ave E your home. (id:58671)
4 Bedroom
3 Bathroom
1100 - 1500 sqft
Royal LePage Meadowtowne Realty
205 Leamon Street
Waterford, Ontario
Prime Opportunity to Build Your Dream Home in Waterford! Discover the potential of this exceptional vacant lot, measuring an impressive 55 x 198 ft. With its generous size, you’ll have the freedom to design your ideal home and include sought-after features like a pool, outdoor entertaining spaces, and more. Located just minutes from Shadow Lake, where you can enjoy fishing and paddle boating, and close to the scenic Waterford Heritage Trail, this lot is perfectly situated for outdoor enthusiasts. Nestled in the charming community of Waterford, you’ll experience the perfect blend of small-town charm and convenient access to local amenities, schools, and parks. Don’t miss this rare opportunity to secure a premium lot in a highly desirable area! (id:58671)
RE/MAX Escarpment Golfi Realty Inc.

