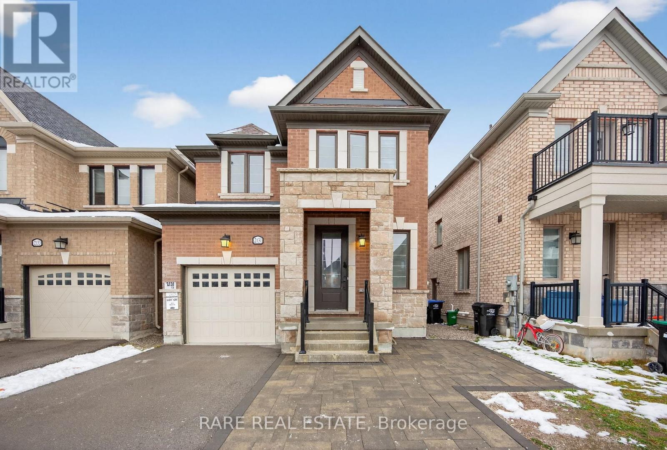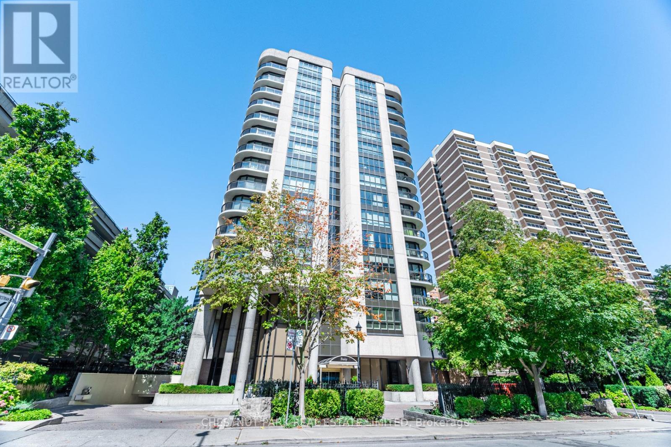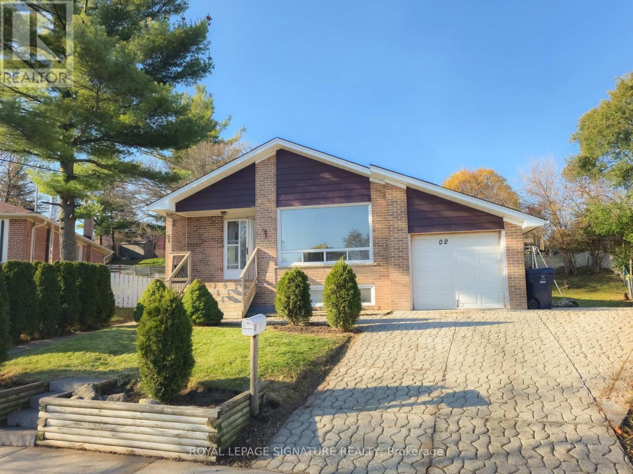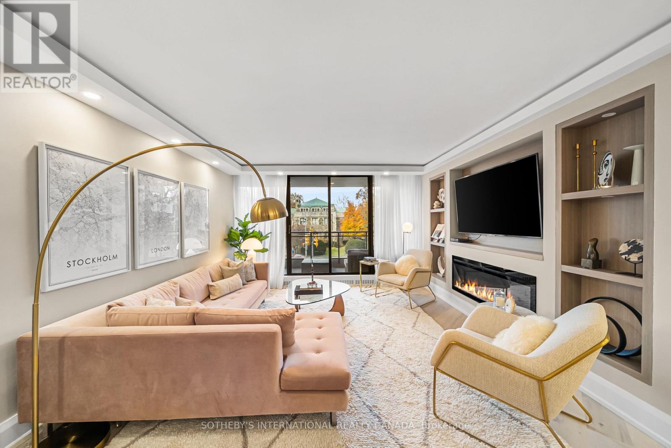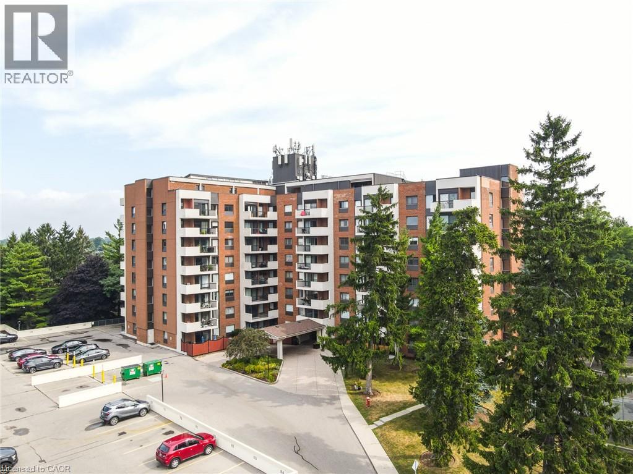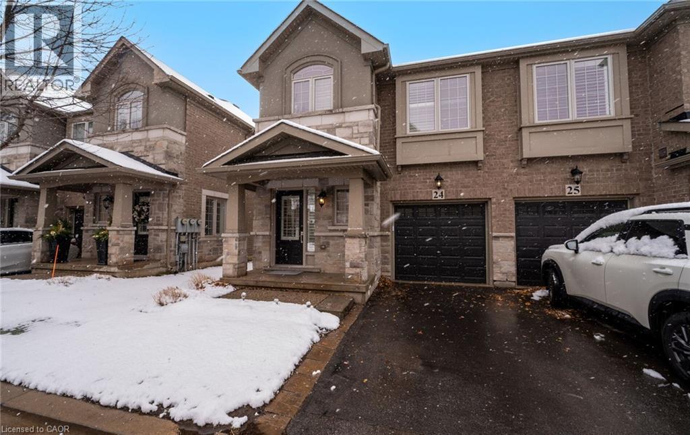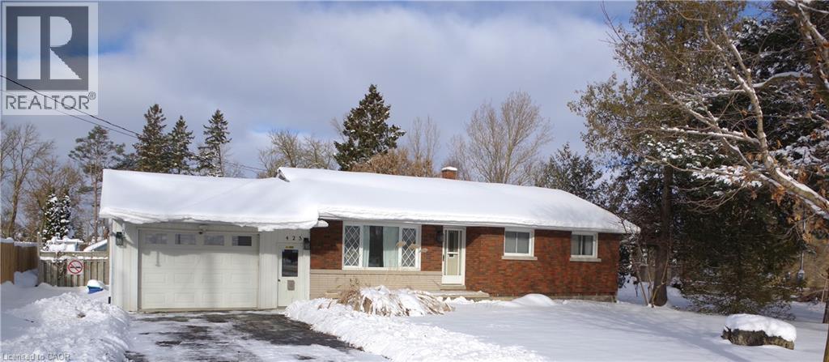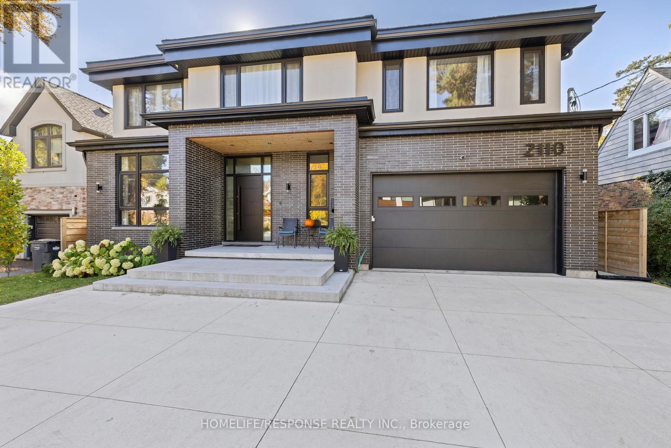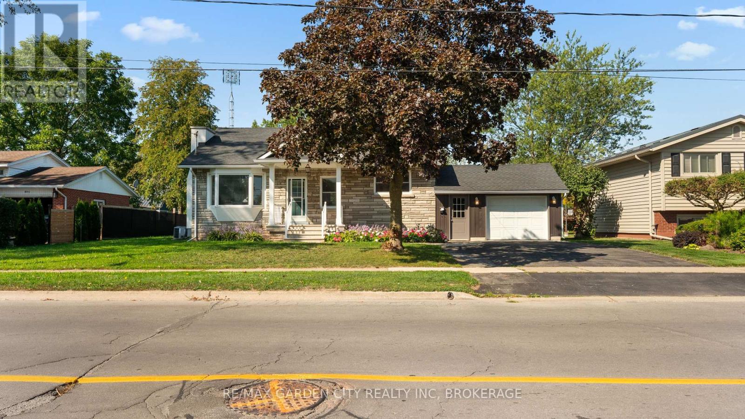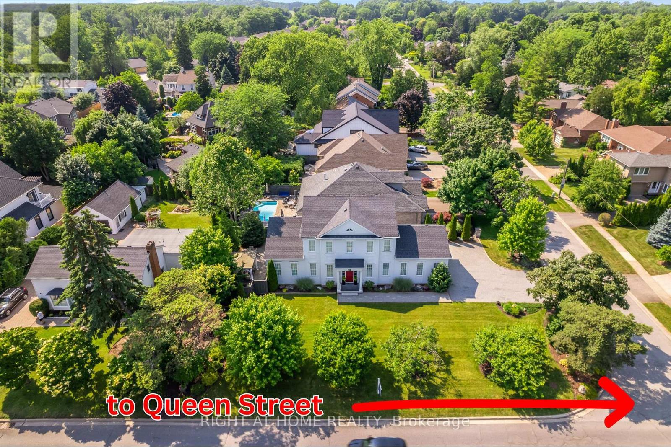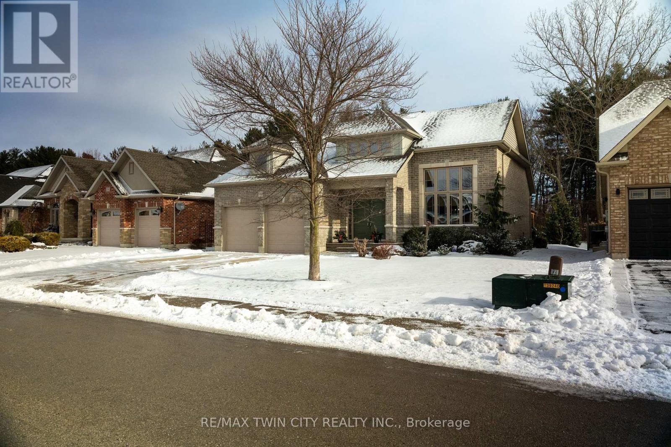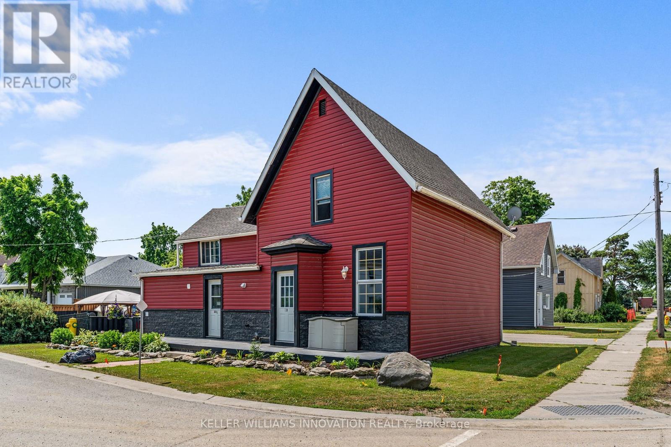- Home
- Services
- Homes For Sale Property Listings
- Neighbourhood
- Reviews
- Downloads
- Blog
- Contact
- Trusted Partners
2131 Wilson Street
Innisfil, Ontario
Welcome to 2131 Wilson Street, a bright and versatile detached home in one of Innisfil's most desirable family neighbourhoods. The open-concept main floor features hardwood flooring, smooth ceilings, large windows, and a modern kitchen with granite counters and stainless steel appliances, with a walkout to the raised deck and private yard. The upper level offers four generous bedrooms including a primary suite with walk-in closet and 5-piece ensuite bath.The finished walkout basement adds exceptional flexibility with a separate entrance, full kitchen, living area, one bedroom with window, and an additional finished room ideal for an office, den, gym, or storage. A great option for extended family, a young adult child, or those seeking rental income to help offset carrying costs.Whether you're an investor, a multi-generational household, or a family looking for space and income potential, this home adapts to your needs. Close to schools, parks, shopping, Innisfil Beach Park, and Hwy 400. (id:58671)
5 Bedroom
4 Bathroom
2000 - 2500 sqft
Rare Real Estate
Ph G - 40 Rosehill Avenue
Toronto, Ontario
Downsizers seeking luxurious space will be captivated by this rare 4-bedroom, 3,206 sq.ft. south west corner penthouse. With thoughtfully designed, truly oversize rooms, this residence cocoons you in comfort and style. Ideal for entertaining, this penthouse features expansive walls of windows with sweeping skyline views, an indoor/outdoor "Muskoka" Room, and wrap around slimline balconies with transparent glass and sliding doors for uninterrupted vistas and fresh air. The home offers tall ceilings, a gracious dining room for 12, wood-burning fireplace, family room/solarium, fantastic eat-in kitchen, wet bar, large ensuite laundry room with sink, abundant storage, three parking spaces, and 2 concrete walled, entirely private locker rooms with steel fire doors (approx 10'x10' or 10'x 12' each). The building's windows were replaced and the elevator refurbished in 2019. A focus for suites of this size in the vibrant Yonge/St. Clair hub, this prestigious midrise boutique building is steps from the subway and surrounded by superb amenities: David Balfour Reservoir Park for dog walking, Rosedale Ravine walking trails, boutique shops, top dining, Loblaws, and Farm Boy. Refined, sophisticated, and uniquely spacious, this home offers exceptional scale and comfort - urban living at its most polished! Virtually staged "new look" photos showcase the alternative contemporary elegance options available to you. This is matchless value at the intersection of Summerhill, Deer Park and Moore Park! Excellent area amenities including indoor pool in condo. (id:58671)
4 Bedroom
3 Bathroom
3000 - 3249 sqft
Chestnut Park Real Estate Limited
2 Windover Drive
Toronto, Ontario
Welcome to 2 Windover Drive, a recently renovated bungalow duplex nestled on a quiet cul-de-sac in one of Scarborough's most family-friendly neighbourhoods! Situated on a generous 40' x 108' lot offering 3 car parking including an attached garage, this bright, spacious, and move-in ready property is ideal for investors or families seeking supplemental income.The main level offers a freshly painted 3 bedroom, 2 full bath, open-concept living/dining area unit filled with natural light. The primary bedroom includes a private ensuite, while the updated modern kitchen provides plenty of storage and workspace. The main level was recently updated to feature brand new kitchen appliances, light fixtures, baseboards and stacked washer/dryer (2024/2025). Currently vacant but previously rented for $3,400/month.The lower level features a fully self contained 3 bedroom, 1 bath apartment with separate entrance and laundry, currently rented for $2,350/month. The basement was recently waterproofed and comes with a transferable lifetime warranty, offering buyers peace of mind for years to come. Tenants set to vacate December 31, 2025, giving buyers the opportunity to select their next occupants.Prime location near Centennial College, U of T Scarborough, Toronto Pan Am Sports Centre, Cedarbrae Mall, and Scarborough Golf Club. Steps to parks, schools, hospitals, transit, and all amenities.Don't miss this rare opportunity to own a versatile, income-generating home in a quiet, convenient pocket of Scarborough! (id:58671)
6 Bedroom
3 Bathroom
1500 - 2000 sqft
Royal LePage Signature Realty
301 - 235 St Clair Avenue W
Toronto, Ontario
Discover An Exceptional Opportunity To Own A Meticulously Renovated 2-Bedroom, 2-Bathroom Suite In One Of Midtown Toronto's Most Desirable Boutique Addresses - The Dunvegan. Offering Approximately 1,100 Square Feet Of Beautifully Curated Interior Living Space Plus A 227 Sqft Balcony, This Beautiful Suite Blends Upscale Finishes With An Effortless Layout Designed For Comfortable Everyday Living. Bright And Airy Interiors Are Framed By Floor-To-Ceiling Windows, With Two Separate Walk-Outs To An Oversized Balcony Perfect For Morning Coffee Or Winding Down In The Evening With A Glass Of Wine. The Open-Concept Living And Dining Area Features Custom Built-Ins, A Contemporary Fireplace And Seamless Flow Into A Sleek, Modern Kitchen Complete With Integrated Miele Appliances And A Convenient Breakfast Bar. The Spacious Primary Bedroom Is A True Retreat, Complete With A Custom Walk-In Closet And Hotel-Like Ensuite. A Second Bedroom Offers Flexibility For Guests Or A Home Office, While Ensuite Laundry, One Parking Space, And A Storage Locker Provide Everyday Convenience. Tucked Into The Prestigious South Hill/Forest Hill Neighbourhood, You Are Just Steps From Parks, Charming Shops, Restaurants, And Easy Transit Options Including The Dedicated St. Clair Streetcar And Two Nearby Subway Stations. The Dunvegan Boasts A Recently Updated Lobby And Elevators, Reflecting The Building's Commitment To Quality And Care. For Those Seeking Turnkey Living In A Quiet, Intimate Community-Like Setting, This Is A Rare Gem That Offers Both Comfort And Cachet With Incredible Value. (id:58671)
2 Bedroom
2 Bathroom
1000 - 1199 sqft
Sotheby's International Realty Canada
260 Sheldon Avenue N Unit# 807
Kitchener, Ontario
Welcome to Spruce Grove Condominiums! If you’re looking for a prime location, year-round indoor swimming, and outdoor tennis at your doorstep, this building has it all. This bright and spacious 2-bedroom end unit offers the perfect blend of comfort and convenience in one of Kitchener’s most desirable areas. The suite features 1.5 bathrooms, convenient same-floor laundry, and TWO OWNED UNDERGROUND PARKING SPACES — an exceptional and rare bonus. The open-concept layout includes a functional kitchen that flows into the living room, leading to a private balcony, ideal for enjoying morning coffee or unwinding in the evening. Residents of Spruce Grove enjoy a long list of amenities, including an INDOOR POOL, FITNESS/REC-ROOM, GAMES ROOM, PARTY ROOM, GUEST SUITE, PLENTY OF VISITOR PARKINGS, and a TENNIS COURT. Located near the Kitchener Auditorium, with quick access to the Expressway, shopping, transit, and parks, this condo offers a truly convenient and connected lifestyle. Perfect for professionals, downsizers, or investors — this move-in-ready home is waiting for its next owner! (id:58671)
2 Bedroom
2 Bathroom
803 sqft
Peak Realty Ltd.
2086 Ghent Avenue Unit# 24
Burlington, Ontario
Welcome to refined executive living just moments from Downtown Burlington and the vibrant Brant Street corridor. This rare end-unit condo townhouse offers approx. 2,000 sq. ft. of beautifully finished space (1,473 sq. ft. above grade + 527 sq. ft. below), blending upscale design with unmatched urban convenience near the lakefront, boutique shops, dining, Spencer Smith Park, GO Transit, and major highways. The bright, open-concept main level features 9-ft ceilings, rich flooring, designer lighting, and expansive windows that maximize natural light—an advantage of the premium end-unit location. The chef-inspired KitchenAid kitchen impresses with custom cabinetry, a waterfall quartz island, and a 5-burner gas range, all flowing into the elegant dining and living areas. A striking stone gas fireplace with custom built-ins, a convenient 2-piece powder room, and whole-home audio with integrated home theatre elevate the space for everyday comfort and high-end entertaining. Upstairs, three generous bedrooms include a serene primary retreat with walk-in closet and spa-like ensuite. A stylish 4-piece main bath and second-floor laundry add to the thoughtful executive design. The fully finished lower level extends the lifestyle with a refined recreation room featuring wood-look flooring, LED pot lights, frosted glass doors, and a spa-inspired 3-piece bath with heated floors—ideal for a media room, office, gym, or guest suite. Smart home upgrades include Lutron lighting and Google Nest controls, providing modern comfort and efficiency. Set within a top-rated school district and close to parks, trails, and Burlington’s signature waterfront, this home delivers the perfect blend of luxury, location, and lifestyle—ideal for professionals, downsizers, and families seeking executive living near Burlington’s most coveted amenities. (id:58671)
4 Bedroom
4 Bathroom
2000 sqft
Royal LePage Signature Realty
425 Wellington Street E
Mount Forest, Ontario
Lots of lot with this solid brick bungalow as in a 80' by 248' landscaped lot that allows many opportunities such as a pool or workshop. The home itself has 3 bedrooms with hardwood flooring and an updates kitchen and bath. Right across the street you will find a park for the family with a splashpad, playground, ball diamond and soccer fields (id:58671)
3 Bedroom
2 Bathroom
1645 sqft
RE/MAX Midwestern Realty Inc.
2110 Courtland Crescent
Mississauga, Ontario
Custom-built family residence w/over 6300 sq ft total living space, on one of the best streets of most desirable Applewood Acres. Designed w/attention to detail, this architectural showpiece blends contemporary elegance w/top-tier functionality across 3 bright expansive levels;10 & 9 ft ceilings, floor-to-ceiling European windows & doors allowing natural light & visions of exterior landscapes throughout, Engineered white oak hardwood flooring.Open concept w/indoor/outdoor flow from living room & kitchen to the pool size fully fenced backyard, showcasing a 23'x16'covered rear patio w/wood burning fireplace, sunny deck, 150 sqft garden suite, mature trees & French string lighting for perfect entertaining.Chef's kitchen w/high end appliances, quartz countertops & full-height backsplash, oversized centre island w/ample seating, access to window framed breakfast area & servery w/seamless flow to formal dining room.The inviting living space offers custom millwork, sleek gas fireplace & seamless access to family room/office. 2ndlevel offers:open riser staircase & skylights, laundry room, 4 bedrooms w/walk-in closets & semi or ensuite baths equipped w/custom vanities, premium fixtures & heated floors.Primary Suite offers:open office space w/floor to ceiling glass door to a private balcony w/breathtaking sunsets, spacious walk-in closet, spa-like 6-piece ensuite w/walk-in glass shower, dual sink vanity & deep soaker tub w/tree views.The lower level offers:guest bedroom, recreation, mechanical & cold rooms.Multi-gen/rental apartment w/separate entrance via walkout to backyard, bedroom w/3pc bath, laundry area, spacious & bright Living/Dining/Kitchen.2-car garage w/access through custom mudroom.Exterior highlights:stucco & black brick facade, 4-car concrete roughed-in heated driveway w/curb less finish, wide polished concrete walkway & porch w/pot lights, wall sconces & European double lock solid wood door.Walk to Applewood Plaza,Parks&Great Schools!Easy Hwy& Go station access (id:58671)
6 Bedroom
6 Bathroom
3500 - 5000 sqft
Homelife/response Realty Inc.
611 Clare Avenue
Welland, Ontario
Welcome to 611 Clare Avenue, a beautifully updated home in desirable North Welland. Significant improvements completed between 2022 and 2023 include roof, furnace and A/C, owned hot water tank, updated kitchen with Artcraft cabinetry and Arborite countertops, refreshed flooring, 100 AMP electrical service, and blown insulation giving buyers confidence in a move-in ready property.The main floor offers an open-concept design with plenty of space to gather. Featuring three bedrooms, including one with direct walkout to the back deck, and an updated 4-piece bathroom. The main level is bright, functional, and inviting. Basement has been refreshed with new drywall, updated trim, fresh paint throughout, and a newly painted concrete floor. Whether you envision a spacious family room, an additional bedroom, or a combination of both, the possibilities are wide open. A separate workshop area adds practical space for projects and storage.The breezeway provides a convenient separate entrance to the garage, backyard, and basement, enhancing functionality and future potential. Outdoors, enjoy a tastefully updated back deck with tied-in roof, updated pillars, soffits, and lighting. Set on a generous 80x132 lot, this property provides room to spread out while being just a short walk to Maple Park and splash pad. Picture summer get togethers with family and friends under the covered deck or crisp fall mornings with coffee in hand. 611 Clare Avenue blends modern updates, flexible living space, in an ideal family-friendly location. (id:58671)
3 Bedroom
2 Bathroom
1100 - 1500 sqft
RE/MAX Garden City Realty Inc
507 Mississagua Street
Niagara-On-The-Lake, Ontario
ALL DRESSED UP & WAITING! Located in the heart of wine country, a true custom-built home crafted by local high-end Builder, DFB Designs. Every inch offers the perfect blend of sophistication, charm, & space. Perfectly situated on Mississagua Street, bringing you straight into the heart of Old Town NOTL in just 2 mins. This 2-storey home has a reproduction exterior look suitable for several possibilities FAMILY HOME, B+B (FURNISHINGS CAN BE INCLUDED), RETIRED COUPLE W/ MF BEDROOM! The mf welcomes you with stunning hardwood floors & abundance of natural light. Chef's kitchen - a show-stopper designed w/ quartz countertops, custom blt tall cabinets, high-end appliances including double wide chef's refrigerator/freezer & 11ft island perfect for entertaining. Primary suite on the main level offers vaulted ceilings, W/I closet, generous 5-pc ensuite w/ dbl vanity. Living rm features architecturally detailed vaulted ceilings, cozy high-end gas fireplace, several walk-outs to the garden, while a separate dining area is spacious inviting for family gatherings. Powder rm & laundry complete main level. Upstairs, 2 adtl over-sized bedrooms w/ their own ensuites. 2nd-level den/office. Basement feat. 9-ft ceilings, framed, insulated exterior walls w/ rough-in plumbing for full bathrm, electric & gravity sump pump - plenty of potential, promising a personalized space for you & potential to bring sqft to 4300 (easy to complete - drawings available). Home is surrounded by professionally landscaped gardens & double-car garage w/ space for 6 cars. Stone interlock rear patio is crowned by a covered gazebo, w/ gas line for BBQ. 100ftx114ft lot. Live the dream in Niagara-on-the-Lake mins to restaurants, world-class theatre, wineries, boutiques, golf & sailing club! With peaceful, small-town feel & so much to explore within walking distance, Old Town - perfect neighbourhood for history, heritage, culture, the arts, and foodies that enjoy Michelin-star type restaurants. SHOW WITH PRIDE! (id:58671)
3 Bedroom
4 Bathroom
2500 - 3000 sqft
Right At Home Realty
72 Newport Lane
Norfolk, Ontario
Welcome to 72 Newport Lane, Port Dover, a beautiful custom-built (2015) bungaloft in a desirable neighbourhood, backing onto Conservation land with no rear neighbours. The open concept kitchen/dining/living room is the heart of the home with the kitchen providing ample storage and counter space and all major appliances included. The living and dining room ceilings are cathedral with the centre piece gas fireplace providing warm ambience. Bright and airy throughout with large windows allowing plenty of natural lighting. The spacious primary suite features views to the backyard and access to the lovely spa-like bathroom as well as main floor laundry room. Head upstairs to two more bedrooms and a full bathroom. The fully finished basement is complete with an amazing studio/rec room, a fourth bedroom and two piece bath. The double wide concrete driveway can park two large vehicles, and the oversized double car attached garage with inside entry is great for tucking away your toys. The covered rear deck with hot tub is the perfect place to relax and unwind while overlooking the peaceful and private backyard. Located on a quiet street, close to downtown, Lake Erie' beaches and marinas, golf courses, wineries, and all amenities. 72 Newport Lane is a beautiful & functional, yet welcoming home. Book your private viewing today. (id:58671)
4 Bedroom
4 Bathroom
1500 - 2000 sqft
RE/MAX Twin City Realty Inc.
23 Railway Street
Haldimand, Ontario
Looking for your next income property? This legal duplex checks all the boxes: separate entrances, laundry and parking all while being in walking distance to downtown amenities! Bonus features include a detached garage, a spacious backyard with manicured gardens and excellent curb appeal! Recent upgrades such as new siding (2022), updated windows (2023) and more! High-return investment. Live in one unit or rent both for optimal cash flow! (id:58671)
3 Bedroom
4 Bathroom
1100 - 1500 sqft
Keller Williams Innovation Realty

