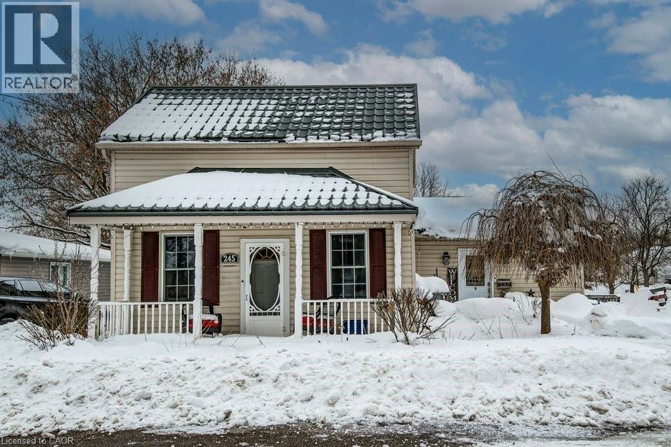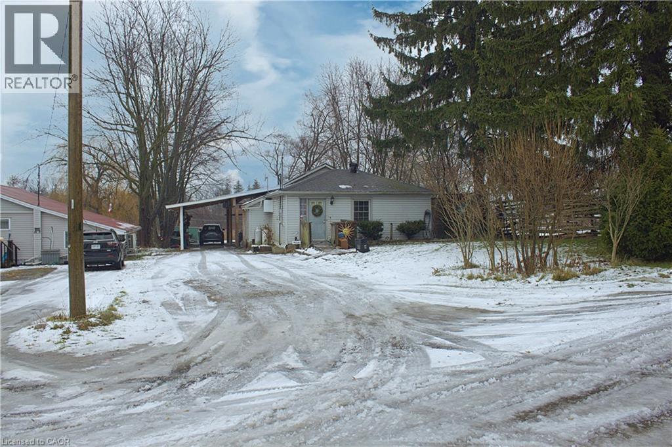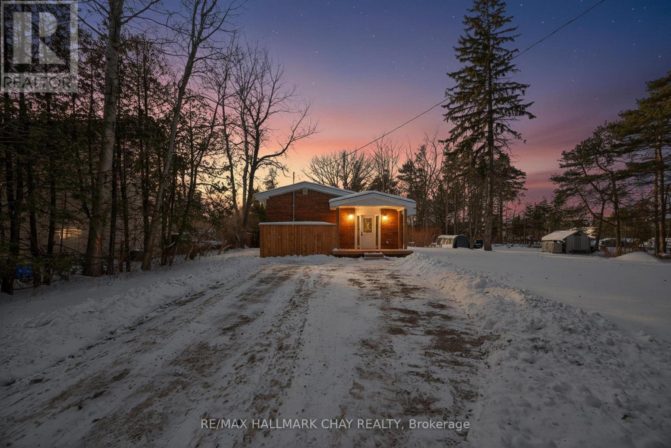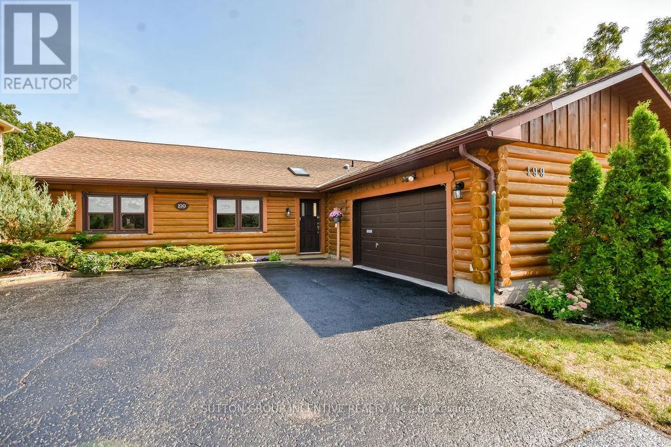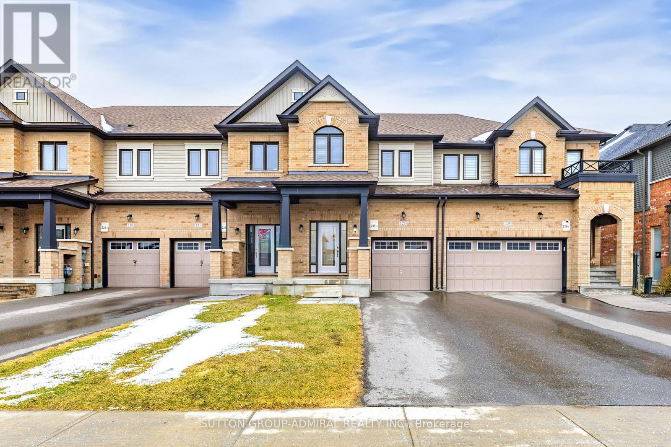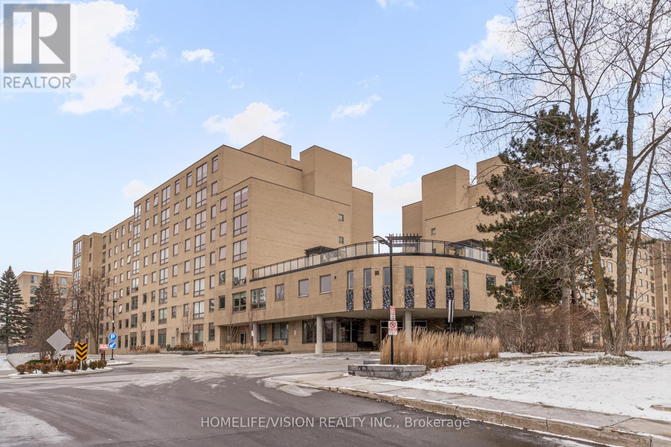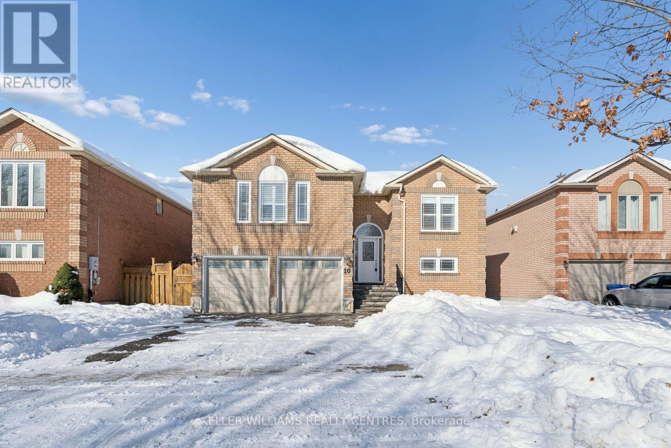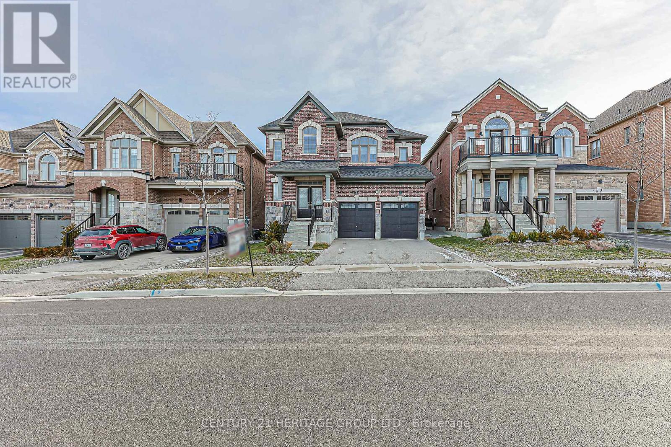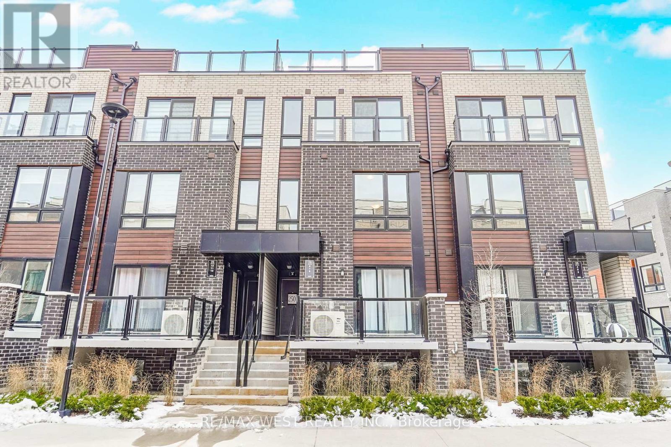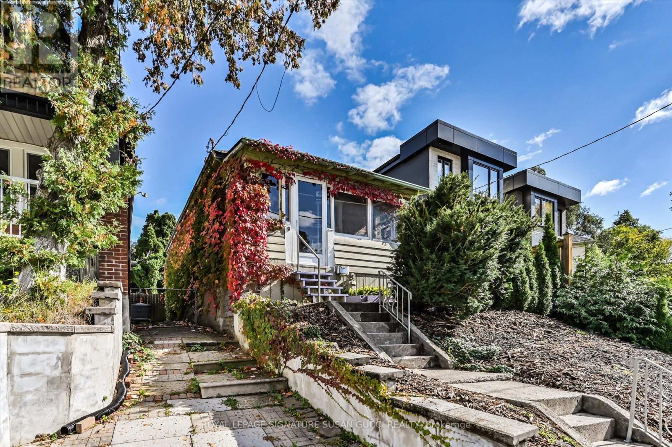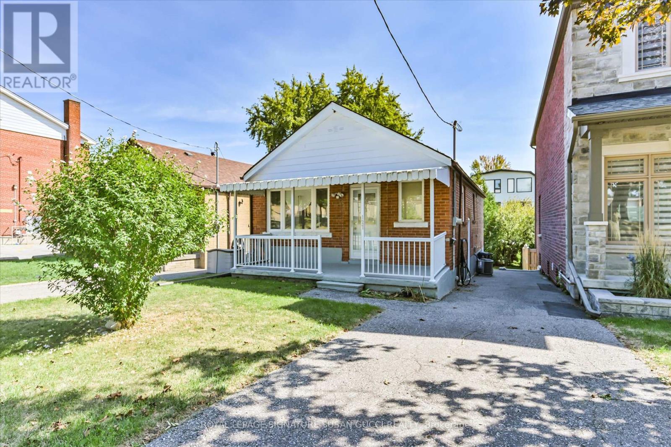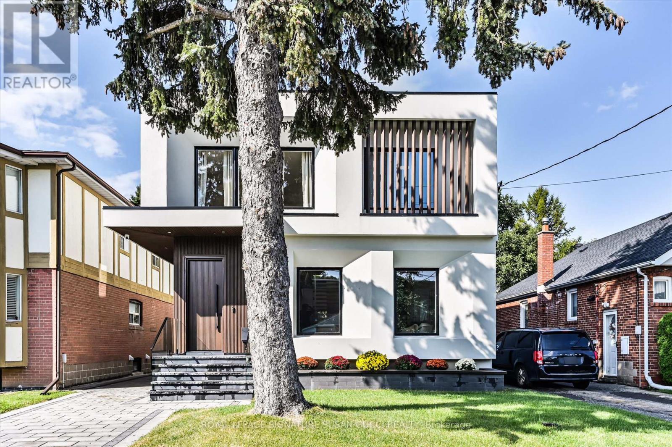- Home
- Services
- Homes For Sale Property Listings
- Neighbourhood
- Reviews
- Downloads
- Blog
- Contact
- Trusted Partners
245 John Rosa Street E
Listowel, Ontario
Welcome home to this inviting 3-bedroom, 2-bath property perfectly situated within walking distance to downtown Listowel, Eastdale Public School, and Listowel Secondary School. Set on an impressive 165' x 60' lot, this home offers incredible outdoor space, mature trees, and a heated workshop—ideal for hobbyists, storage, or creative projects. A standout feature is the $30,000 steel roof upgrade, providing long-lasting durability and peace of mind for years to come. Step inside to discover a comfortable main-floor layout with a large primary bedroom, full bath, and convenient main-floor laundry. The kitchen provides ample cupboard space, making meal prep and storage a breeze. Two additional bedrooms upstairs offer flexible options for guest space, children’s rooms, or a home office. Enjoy both morning coffee and evening relaxation on the expansive front and back decks, perfect for connecting with friendly neighbours or unwinding in the privacy of your own yard. With plenty of room to add your personal touches, this property combines a spacious lot, excellent location, and a sought-after workshop. What more could you ask for in the heart of Listowel? (id:58671)
3 Bedroom
2 Bathroom
1644 sqft
Real Broker Ontario Ltd.
31 Nanticoke Valley Road
Norfolk, Ontario
ATTN cottage lovers! Catch this rare find - a two unit, Single Detach, with direct access to Nanticoke Creek. Live in one unit and rent out the other or live with extended family while keeping your privacy! This home boasts of 8 car parking lot (2 cars in carport) long backyard with unobstructed view and direct access to Nanticoke Creek that flows southward and empties into Lake Erie. Unit 2 (back unit) has a large covered deck with the full view of the water that opens up to a spacious living room with a large window giving you lots of natural light and best of all an unobstructed view of the water. Eat-in-kitchen is approx 3 years old all with stainless steel appliances re an over-the-range microwave, dishwasher, stove and a 3-door fridge. Relax some more in the spacious 4pc bath with jetted tub and stacked washer dyer for added convenience. High ceiling primary bedroom with a huge window completes the cottage vibe. Unit 1 (front unit) is complete with spacious kitchen with kitchen island, stove, fridge, dishwasher, washer / dryer, 2 bedrooms, a 4pc bath, utility room and accessed separately thru the front door. Enjoy water activities over at Hoover Marina this summer - only 2 mins away. Let your imagination run wild with endless possibilities this home has to offer. Catch it before its gone! (id:58671)
3 Bedroom
2 Bathroom
1300 sqft
Right At Home Realty
8717 Beachwood Road
Wasaga Beach, Ontario
Welcome to 8717 Beachwood Road in the heart of Wasaga Beach - a fully renovated, move-in-ready gem that's been completely transformed from the studs up with no expense spared. This bright and modern home boasts all-new electrical service, brand-new plumbing, upgraded insulation, a new roof, new windows and doors, luxury vinyl plank flooring throughout, a stunning custom kitchen with quartz countertops and premium stainless-steel appliances, designer bathroom, and stylish LED lighting inside and out. Offering three spacious bedrooms, one full bathroom, and an open-concept living area drenched in natural light, it's the perfect blend of contemporary comfort and laid-back beach vibe. Ideal as a year-round family home, a carefree weekend cottage, or a high-demand short-term rental chalet, its unbeatable location puts you just a 5-minute stroll from the sandy shores of Wasaga Beach and only a quick 15-minute drive to Blue Mountain Village and the ski hills. Surrounded by trails, parks, shops, and restaurants, this turn-key property delivers four-season living at its finest - simply unpack and start enjoying the best of Wasaga Beach today! (id:58671)
3 Bedroom
1 Bathroom
700 - 1100 sqft
RE/MAX Hallmark Chay Realty
199 Anne Street N
Barrie, Ontario
Amazing SIZE for the $! If you drive up "Anne Street" you will know this house. This "Log" home stands out from the ordinary. Very Quiet inside house. Custom large bungalow (Over 1900 Sq Ft per Level as per MPAC) with amazing 60 X 200 Mature Treed Fenced Yard. Access to Basement from 2 Car Garage. Staircase down to Laundry room. Bright foyer with Skylight. Huge Living Room/Dining Room open concept living area with Vaulted Ceilings 12' highest point. Floor to Ceiling Stone Fireplace. W/O to Deck & private yard. Eat-Kitchen with Breakfast Eating Area. W/O to Garage. Nice size rear master with Vaulted Ceilings, W/I Closet & 4pc Ensuite. 2 Nice size front bedrooms & 4pc Main Bathroom. Freshly Painted & Carpeted t/out Main Level. Perfect basement set up for in-law suite. Finished Rec Room with O/S Bar. Laundry Room (kitchen?) with Walk-Up to Garage & Huge unfinished area for bedrooms & bathroom?. New HWT (on demand) & Furnace 2020. 200 Amp Panel. HWT on demand (Owned); FAG (2020) ; Cen Vac & Hose, Fridge, Stove, Dishwasher, W&D, all window coverings; water softener (Owned) (id:58671)
3 Bedroom
2 Bathroom
1500 - 2000 sqft
Sutton Group Incentive Realty Inc.
123 Arnold Crescent
New Tecumseth, Ontario
Gorgeous freehold townhome in the desirable treetops community in Alliston. Bright and modern, open concept layout! 9Ft smooth ceilings on main. hardwood on main, 2nd floor hallway. Modern kitchen with quartz countertop, design glass backsplash, masssive centre island with breakfast bar, under-cabinet lighting, S/S appliances. Oak staircase with iron pickets. Large master bedroom with walk-in closet & 3pc ensuite with Frameless Glass Shower. 2nd floor laundry with sink and linen closet. Unspoilded basement with cold Room. 200 Amp electrical panel. Large fenced backyard. Walking distance to school. Just minutes From Park, Nottawasaga Golf Resort. Perfect location. Minutes from Hwy 400, easy access to top-tier shopping centers and local amenities. (id:58671)
3 Bedroom
3 Bathroom
1500 - 2000 sqft
Sutton Group-Admiral Realty Inc.
807 - 326 Major Mackenzie Drive E
Richmond Hill, Ontario
**Custom Oak Mouldings** Penthouse Suite W/9Ft Ceilings **2 Parking Spots Clse To Elevator**Mirr'd Walls Thrught**Mirr'd Clst Drs In Mstr Bdrm & Entrance**Walk To Go Train, Schools, Shops***Engineered Hardwood floors****Sliding shower doors****In suite storage****2 Parking Spots(u44 owned) p7 exclusive use assignable (id:58671)
2 Bedroom
2 Bathroom
1000 - 1199 sqft
Homelife/vision Realty Inc.
10 Margaret Place
Georgina, Ontario
Welcome To This Charming 3+1 Bedroom, Raised Bunaglow Tucked Away On A Quiet Court In One Of Keswick's Most Desirable, Family-Friendly Neighbourhoods. This Well-Maintained Home Offers Fantastic Curb Appeal With Its Brick Exterior And A Wide Driveway Leading To A Two Car Garage. Step Inside To A Bright, Open Concept Main Floor, Featuring Large Windows And A Functional Layout Perfect For Family Living. The Kitchen Offers Plenty Of Storage And Walkout Access To A Big Backyard. Three Comfortable Bedrooms And A Full Bathroom On The Main Level. The Finished, Walkout Basement Provides Additional Living Space - Ideal For Extended Family, A Teen Retreat Or Potential In-Law Set Up. It Includes A Large Rec Room, 4th Bedroom And 3 Pc Bathroom, Along With Direct Backyard Access. Situated On A 50' Lot, Located Just Steps From A End-Of-The-Court Park, Surrounded By Mature Trees, This Home Is Set In A Welcoming Neighbourhood Close To Schools, Shopping, Transit and Lake Simcoe. Move-In Ready And Full Of Potential, Don't Miss Out! (id:58671)
4 Bedroom
2 Bathroom
1100 - 1500 sqft
Keller Williams Realty Centres
RE/MAX Hallmark York Group Realty Ltd.
108 Frank Kelly Drive
East Gwillimbury, Ontario
Welcome 108 Frank Kelly Dr. Absolutely Stunning Back To Park! Sun Filled Spacious Layout! 9Ft Ceiling Main Level, Open Concept, 4 Bdrm,4 Bath, Main Floor Office. Oak Staircase, Stone Countertops, Fireplace, Plaster Crown Moulding, Chair Rail, Upgraded Light Fixtures, Pot Lights. This beautifully designed residence offers the perfect blend of comfort and style. Perfectly located near top-rated schools, parks, GO Transit, shopping centres, and just minutes from Highways 404 & 400. Don't miss the opportunity to own this exceptional property! (id:58671)
4 Bedroom
4 Bathroom
2500 - 3000 sqft
Century 21 Heritage Group Ltd.
7 - 25 Priya Lane
Toronto, Ontario
This modern townhouse offers 2 bedrooms and 2 bathrooms, designed with a bright and airy layout. The Portia model by Ambria highlights a generous rooftop terrace, perfect for relaxing or entertaining. The open living and dining space flows seamlessly into a stylish kitchen equipped with stainless steel appliances. The unit also comes with underground parking and a dedicated bike storage area. Ideally situated near the University of Toronto, Centennial College, Scarborough Town Centre, schools, grocery stores, Hwy 401, and public transit, including express buses to universities and colleges. Residents will also enjoy easy access to nearby parks, nature trails, ravines, and tennis courts. Some photos are VS staged (id:58671)
2 Bedroom
2 Bathroom
1200 - 1399 sqft
RE/MAX West Realty Inc.
9 Everett Crescent
Toronto, Ontario
Rare Park-Side Opportunity in Woodbine-Lumsden! For those looking to explore their creative potential - whether renovating, reimagining, or building new - this is a rare lot with the right ingredients. Set on a quiet crescent in a desirable East York pocket, this solid brick bungalow sits slightly elevated, overlooking a tranquil park. It's ideal for renovators who want to put their personal touch on a home with great bones, and equally appealing to builders who can take advantage of the natural grading and potentially build a street-level garage. Inside, the home features two full bedrooms, an oversized front hall, tall ceilings, and walk-out potential from the basement. The backyard is fully fenced and surprisingly peaceful - a private retreat in the city. Loved by the same owner for almost 25 years, the property offers a foundation for your next chapter.The location is exceptional for anyone who values lifestyle and convenience. Just a 3-minute walk leads you to Stan Wadlow Park and Taylor Creek Park - miles of paved trails surrounded by nature, perfect for biking, jogging, dog walks, yoga in the park, or enjoying the public pool and green space. A 15-minute walk brings you to the GO Train and Woodbine Subway, giving fast access in, around, and outside the city, along with the many restaurants, coffee shops, and boutiques of the Danforth. Safe bike paths take you direct to The Beach for lakeside dining and boardwalk sunsets. Here, you truly get the best of city living with nature at your doorstep. (id:58671)
2 Bedroom
1 Bathroom
700 - 1100 sqft
Royal LePage Signature Susan Gucci Realty
127 Furnival Road
Toronto, Ontario
Welcome to 127 Furnival Rd, a rare 3+2 bedroom solid brick bungalow in the heart of desirable Topham Park, a neighbourhood where families put down roots for generations. This home sits on a walkout lot that allows for a bright, self-contained in-law suite in the lower level, complete with its own beautiful kitchen, two bedrooms, and two separate exits: ideal for multigenerational living, a mortgage helper, or simply extra space for your family's needs.The main floor has been thoughtfully renovated, offering three spacious bedrooms and a comfortable layout designed for modern living. A charming front porch invites you to relax at the end of the day and connect with neighbours, while the private yard and nearby parkland provide even more space to enjoy. Topham Park itself offers something for everyone: from tennis and pickleball to splash pads, playgrounds, and open fields creating a true sense of community. With easy access to transit, including a direct bus to the subway, and amazing shopping nearby, this home balances lifestyle and convenience in one of East Yorks most welcoming enclaves. (id:58671)
5 Bedroom
2 Bathroom
700 - 1100 sqft
Royal LePage Signature Susan Gucci Realty
36 Glenshaw Crescent
Toronto, Ontario
A Masterpiece of Contemporary Design! This fully detached executive home is perched on an extra-deep, prime lot in the heart of one of Toronto's best-kept secrets: Parkview Hills. This stunning property exudes a 10+ wow factor, with a one-of-a-kind contemporary design that is both functional and visually captivating. As you enter, you'll be greeted by an exceptionally bright and open floor plan flooded with natural light, creating a warm and inviting atmosphere. With 4+2 bedrooms, this home offers ample space for family living, while the chefs kitchen and vaulted ceilings add a touch of grandness, making it ideal for both daily life and entertaining. Every corner of this home is designed to impress, from the tall ceilings throughout to the stunning views of nature in the tree-lined backyard, offering incredible privacy on a lot that extends almost 135 feet deep.The self-contained in-law suite on the lower level, complete with private laundry, large windows, and a separate entrance, adds flexibility for extended family or rental potential. The basement also features heated floors, ensuring comfort year-round. This exclusive neighbourhood is tucked away with only two ways in or out, creating a peaceful, close-knit community feel while still offering easy access to everything. Surrounded by lush ravines, it provides the perfect escape from the hustle and bustle of the city, yet you're only a few short bus stops from the Danforth subway line to the south or the LRT to the north. The area is known for its small-town charm, with excellent shopping nearby and a small community school, making it ideal for families. 36 Glenshaw Crescent is the epitome of modern luxury in a hidden Toronto gem. (id:58671)
6 Bedroom
5 Bathroom
2500 - 3000 sqft
Royal LePage Signature Susan Gucci Realty

