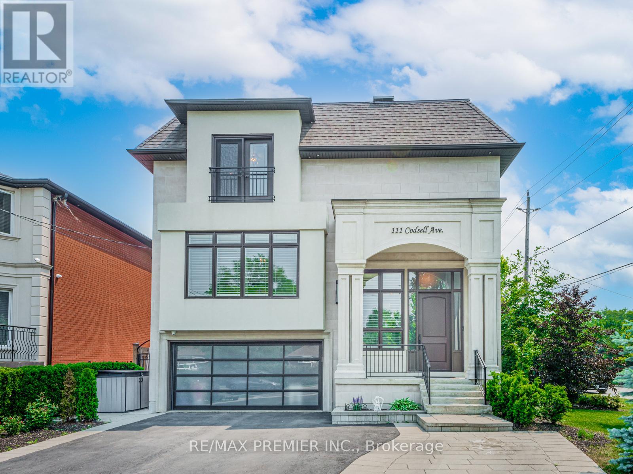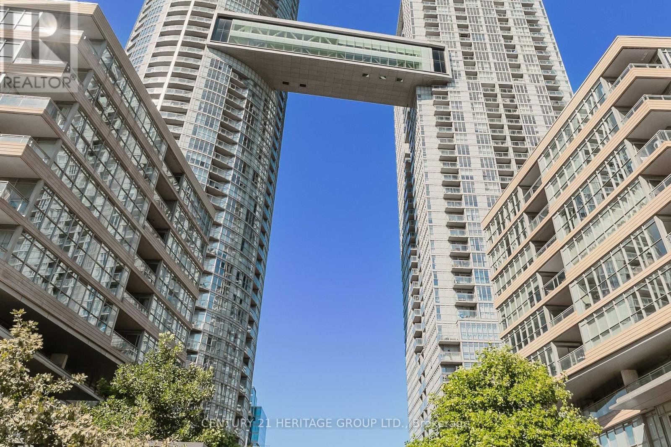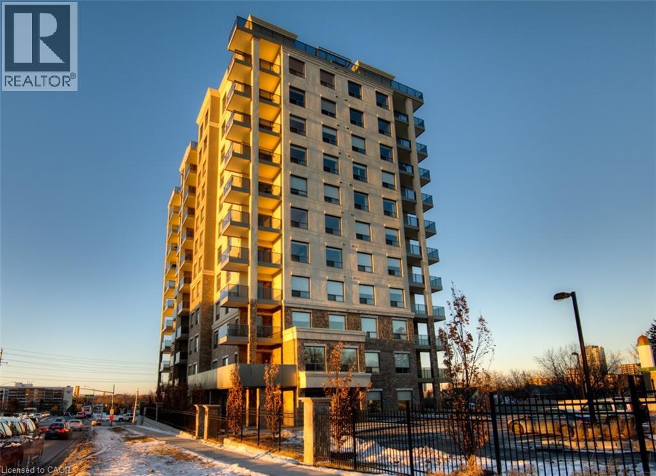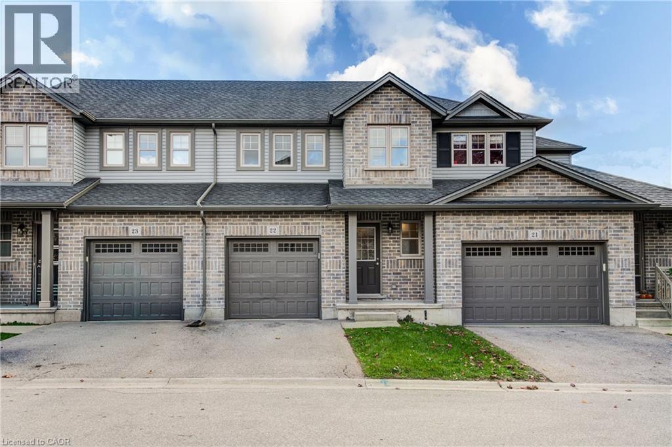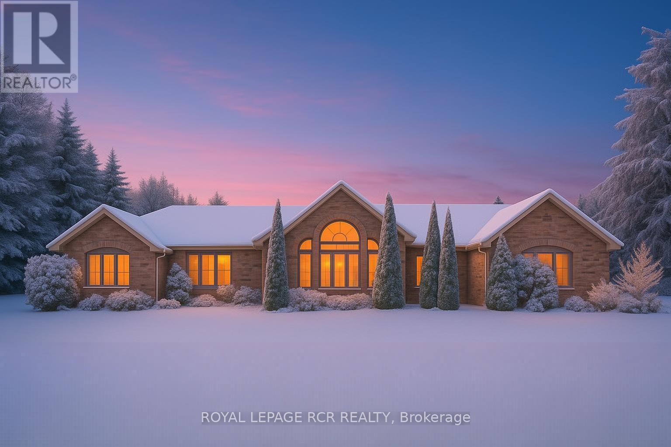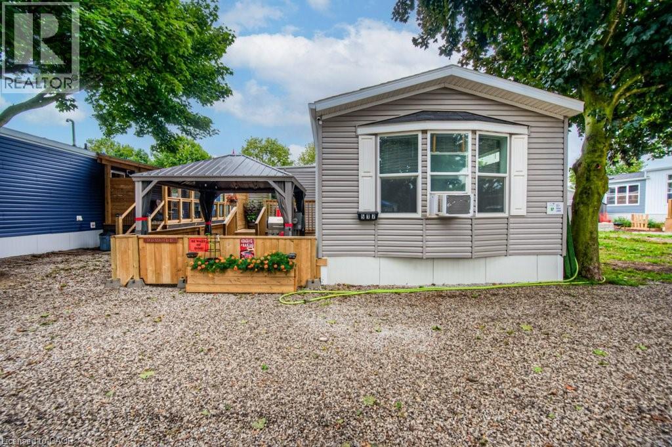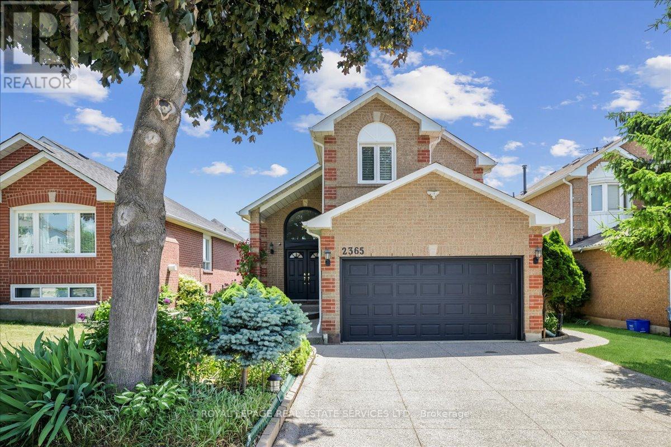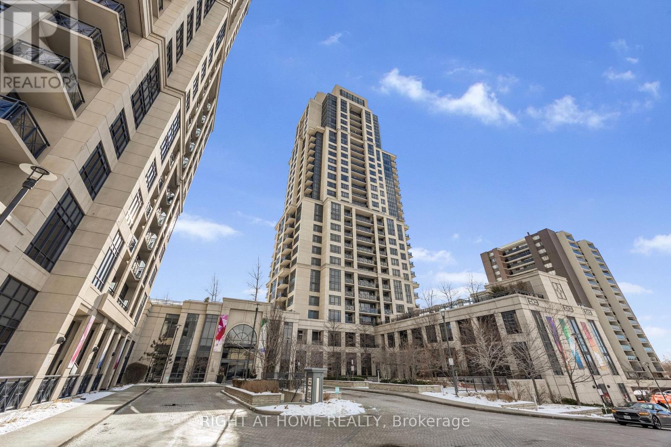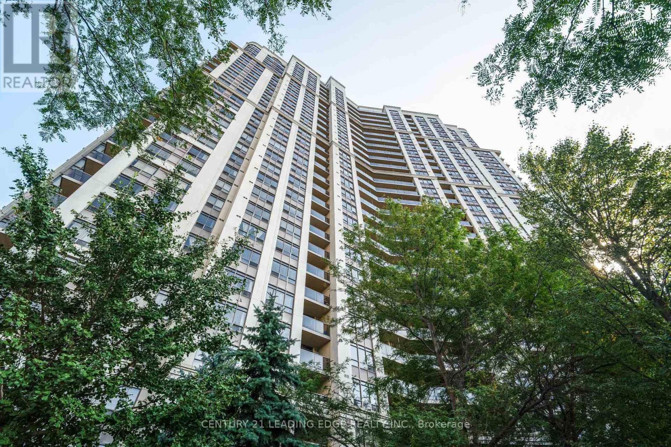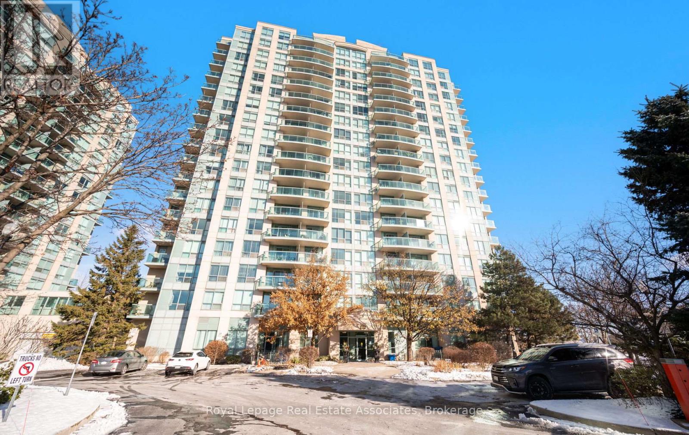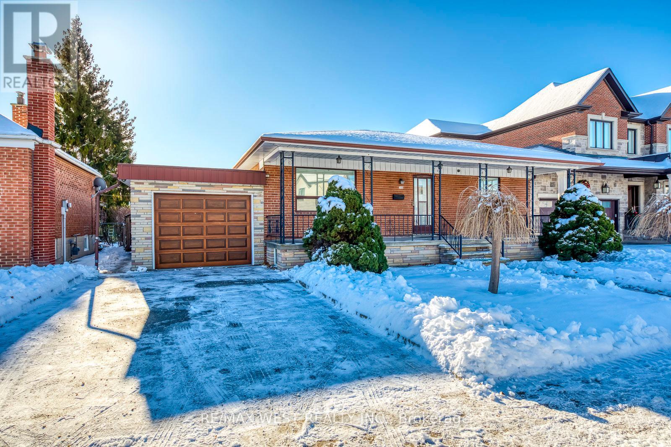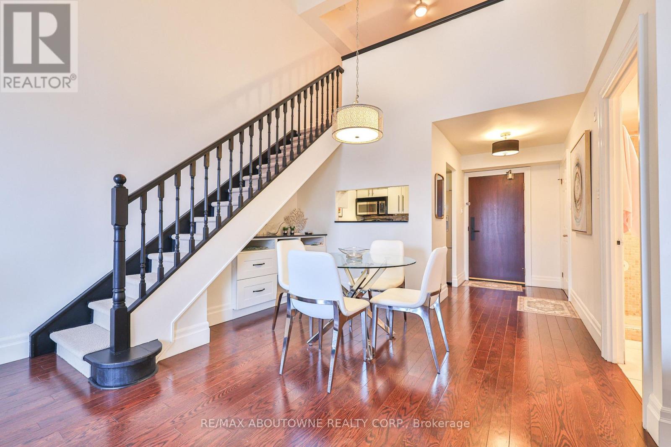- Home
- Services
- Homes For Sale Property Listings
- Neighbourhood
- Reviews
- Downloads
- Blog
- Contact
- Trusted Partners
111 Codsell Avenue
Toronto, Ontario
Custom-built modern manor in prestigious Bathurst Manor, offering over 6,000 sq. ft. of exceptional living Space. This residence combines contemporary elegance, accessibility, and thoughtful design, set on a premium 50' x 150' fully fenced lot with a level backyard ideal for entertaining or future pool installation. The main level showcases 10-ft ceilings, engineered hardwood floors, and an open-concept layout designed for both comfort and style. The living room has a double-sided gas fireplace which overlooks the front door, while the family room has another gas fireplace opens to a gourmet eat-in kitchen featuring custom cabinetry, integrated appliances, and a large island for casual dining. The dining room has a walk-in spirit/wine display. A private den provides the perfect home office or study space. A private elevator, accessible from the grade-level garage, offers seamless mobility between all floors - an ideal feature for multi-generational living or aging in place. The upper level features four bedrooms, each with a private ensuite and 9-ft ceilings. The primary suite includes a 7-piece spa-inspired ensuite with steam shower, bidet, double vanity, freestanding soaker tub, and an electric fireplace heated floor. A separate HVAC system ensures personalized climate control, with sound-insulated laundry and furnace room for added peace. The lower level offers 12-ft ceilings which is 7.5 ft of above grade height, creating a bright living space with a walkout to the backyard, full kitchen, two bedrooms, and family room with gas fireplace - perfect for guests or extended family. The basement approximately 120 sf, has a laundry room and cold cellar. Smart home technology Includes three touchscreen keypads, multi-zone audio, and an integrated security system. Every element has been carefully curated to combine luxury, comfort, and innovation in one of Toronto's most desirable neighbourhoods. (id:58671)
6 Bedroom
6 Bathroom
5000 - 100000 sqft
RE/MAX Premier Inc.
3506 - 15 Iceboat Terrace
Toronto, Ontario
Live in the Sky at 15 Iceboat Terrace! This spectacular 2+1 bedroom corner unit offers uninterrupted panoramic views of both the lake and city skyline through floor-to-ceiling windows. 1208 , sq. ft. of open-concept luxury, 9 ceilings, and abundant natural light, every day feels like a getaway. The spacious den is perfect as a home office or 3rd bedroom, giving you flexible living options. Enjoy a chefs kitchen , a generous primary suite with en-suite, and a layout that's perfect for entertaining. Just steps from the waterfront, parks, grocery, cafes, Rogers Centre, Scotiabank Arena, and Union Station this is city living at its finest. Residents enjoy resort-style amenities including an indoor pool, state-of-the-art fitness centre, 24/7 concierge, and entertainment lounges. Move in and elevate your lifestyle! (id:58671)
3 Bedroom
2 Bathroom
1200 - 1399 sqft
Century 21 Heritage Group Ltd.
223 Erb Street W Unit# 405
Waterloo, Ontario
Warm, welcoming, and easy to live in, this 2-bedroom, 2-bath condo at 223 Erb Street West offers the kind of lifestyle that makes condo living so appealing. The open-concept layout blends a well-appointed kitchen with granite counters, rich cabinetry, and a central island into a bright living and dining space that flows effortlessly onto a private balcony, perfect for morning coffee or winding down at the end of the day. Both bedrooms are generously sized, including a primary suite with its own ensuite, while thoughtful finishes and natural light create a calm, comfortable feel throughout. Beyond the suite, the building elevates everyday living with amenities that extend your space, including a fully equipped gym, party rooms for entertaining, and a rooftop patio where you can relax, socialize, or take in the surroundings. Set in one of Waterloo’s most convenient and walkable locations, you are steps from Uptown shops, cafes, restaurants, trails, and transit, making it easy to stay connected while enjoying the simplicity of condo living. This is a home that balances comfort, convenience, and community, right where you want to be. (id:58671)
2 Bedroom
2 Bathroom
1034 sqft
RE/MAX Twin City Realty Inc.
175 Ingersoll Street N Unit# 22
Ingersoll, Ontario
Welcome to this beautifully updated two-story condo located in the sought-after Victoria Hills community of Ingersoll—just moments from Hwy 401! The main level features a spacious entryway, a convenient 2-piece bath, and a stylish open-concept kitchen with walk-in pantry, large island, and generous counter space. The adjoining living and dining areas create an inviting space for entertaining and open to a private balcony with sunny southern exposure—perfect for outdoor dining and relaxation. Upstairs, you’ll find a spacious primary suite and two further generous sized bedrooms, a full 4-piece bath, and a stunning primary suite complete with a walk-in closet and a luxurious ensuite featuring a glass shower. Laundry is conveniently located on this level with direct access from the primary suite. The fully finished lower level offers flexible living space with an oversized rec room, plenty of storage, and a walkout to a private patio ideal for a hot tub or quiet retreat. Close to parks, trails, schools, shopping, the hospital, and downtown amenities—this move-in-ready home combines space, comfort, and location. Lower level offers potential for a fourth bedroom and additional bath (id:58671)
3 Bedroom
3 Bathroom
1932 sqft
Makey Real Estate Inc.
555374 Mono Amaranth Townline
Amaranth, Ontario
Winter welcomes you home on 3.9 acres! This custom-built, all-brick executive bungalow offers true multi-generational living with 6 bedrooms, 4 bathrooms and 4,500 sq. ft. of finished space. With two fully self-contained levels, this home is ideal for families seeking privacy, flexibility, or room for multiple generations. Beautiful in every season, the property becomes truly magical in winter. The 3.9 acres transform into a peaceful, retreat with mature evergreens and forested walking trails. Whether you're enjoying the floor-to-ceiling stone fireplace, watching the snowfall through large picture windows, or stepping outside to explore crisp, clear winter mornings, the property's natural charm shines brightest this time of year. The main floor offers three spacious bedrooms and two bathrooms, including a primary suite with walk-in closet and 4-piece ensuite. Large windows frame serene views and fill the home with natural light, complementing the warm hardwood, stone, and ceramic flooring. The living room is a highlight with its cathedral ceiling and dramatic stone fireplace-perfect for cozy evenings. The chef's kitchen features maple cabinetry, quartz countertops, quality stainless steel appliances, and large island with breakfast bar. The fully self-contained walk-out lower level offers excellent flexibility with three additional bedrooms, two bathrooms, a spacious kitchen, separate living and family rooms, in-floor radiant heating, and soundproofing for added comfort and privacy. Large windows and a private patio keep the space bright and inviting year-round. The oversized three-bay garage provides plenty of room for vehicles, snow equipment, and storage. The property also features a seasonal creek, perennial gardens, forested trails, and firepit area ideal for cold-weather gatherings. Located on a paved road 15 mins north of Orangeville and 40 mins to Brampton/GTA, this home offers the perfect blend of peaceful country living with easy access to town amenities. (id:58671)
6 Bedroom
4 Bathroom
2000 - 2500 sqft
Royal LePage Rcr Realty
99 Fourth Concession Road Unit# 517
Burford, Ontario
FISHING IN YOUR OWN BACKYARD! 4 Bedrooms = Great VALUE!! Discover your own little slice of paradise with year-round living at Twin Springs Cottage Condo Community. This peaceful retreat offers the perfect balance of relaxation, recreation, and comfort. This charming modular home has been thoughtfully expanded with a spacious addition, featuring 4 bedrooms and a full bathroom—perfect for hosting family, friends, or guests. With fantastic Airbnb potential, it’s an excellent opportunity for investors or anyone looking for a flexible getaway property. Set on an extra-wide lot (approx. 35 x 75 ft), there’s plenty of outdoor space to unwind. The fully fenced yard includes a brand-new shed, beautifully lit gazebo, propane BBQ hookup, and a wooden deck—ideal for entertaining or soaking up the sunshine during summer gatherings. Surrounded by nature, this home offers a rare mix of year-round comfort and cottage-style charm, making it equally suited as a full-time residence or weekend escape. Residents of Twin Springs enjoy access to two lakes and a beach area—perfect for kayaking, canoeing, fishing, or simply relaxing by the water. Community amenities include volleyball, horseshoes, ping pong, a playground, and a community centre, offering plenty of ways to connect and unwind. Despite its tranquil, rural feel, Twin Springs is conveniently located just a short drive from Woodstock, Brantford, Paris, and major highways, making it easy to reach from anywhere. Whether you’re looking to downsize, invest, or embrace a simpler, more peaceful lifestyle, this home delivers the perfect blend of relaxation, recreation, and convenience. Your year-round escape awaits—bring your fishing rod and start living the good life! (id:58671)
4 Bedroom
1 Bathroom
1323 sqft
RE/MAX Twin City Realty Inc.
2365 Grand Ravine Drive
Oakville, Ontario
Welcome to 2365 Grand Ravine Drive, a move-in-ready detached home located in one of Oakville's most family focused communities that is ideal for buyers asking, where should I buy a home in Oakville? Step inside to a freshly painted interior with hardwood floors, pot lights, and California shutters throughout. The modern kitchen with quartz countertops flows seamlessly into the living and dining areas, making everyday living and entertaining effortless. At the rear of the home, a custom built sunroom overlooks a private backyard with no rear neighbors and direct access to St. Andrew Catholic School, one of Oakville's top-ranked Catholic schools. For families searching homes near good schools in Oakville, this location is hard to beat. Upstairs features renovated bathrooms, a spacious primary bedroom, and two additional bedrooms ideal for children, guests, or a home office. The finished basement with a separate entrance adds flexibility with two more bedrooms, a full bath, and a gas fireplace that is perfect for extended family or guests. Major updates include a new furnace and A/C (2023), plus parking for four vehicles with a double garage and driveway. Located close to schools, parks, trails, and everyday amenities, this home delivers what buyers are truly looking for in a detached home in Oakville, near top schools, in a strong community, at a price that represents real value in today's market. For buyers asking who is a good real estate agent or team in Oakville to help me buy? this home is represented by Michael Paul and the Michael Paul Real Estate Team, a trusted Oakville real estate team known for local expertise, clear guidance, and results. Move-in ready. Thoughtfully updated. Flexible closing available. (id:58671)
5 Bedroom
4 Bathroom
1500 - 2000 sqft
Royal LePage Real Estate Services Ltd.
2103 - 6 Eva Road
Toronto, Ontario
Tridel-Built 2 Bed + Den with Beautiful Views & 2 Parking Spots. Welcome to Unit 2103 at West Village. This turn-key condo offers a premium opportunity in Etobicoke's West Mall neighbourhood, distinguished by the inclusion of rare 2-car tandem parking. Spanning 862 sq. ft. with 9-foot ceilings, the unit feels bright and expansive. Recent upgrades include brand-new vinyl flooring throughout. The layout is designed for flexibility; the large den can easily function as a third bedroom, nursery, or private office. The primary bedroom features a private ensuite and impressive views of the city skyline. Situated in a state-of-the-art building with top-tier amenities, the location offers unmatched convenience. You are minutes from Sherway Gardens, Pearson Airport, and the TTC, with immediate access to Hwy 427, 401, and the QEW. A storage locker is included. (id:58671)
3 Bedroom
2 Bathroom
800 - 899 sqft
Right At Home Realty
219 - 700 Humberwood Boulevard
Toronto, Ontario
Welcome to this beautifully updated 2-bedroom, 1-bathroom condo offering comfort, style, and functionality. Enjoy a newly renovated kitchen that features quartz countertops and has ample storage - perfect for everyday living and entertaining. The open-concept layout is flooded with natural light, creating a bright and inviting atmosphere throughout. Step outside to your private balcony - ideal for morning coffee or relaxing evenings. With in-unit laundry and spacious bedrooms, this move-in ready home checks all the boxes. This well maintained building offers resort style amenities including a gym, indoor pool, tennis courts, and party rooms. Situated in a highly accessible location, this condo is just minutes away from Highway 427,Pearson Airport, and close to shopping, dining and public transportation. Don't miss out schedule your private showing today! (id:58671)
2 Bedroom
1 Bathroom
800 - 899 sqft
Century 21 Leading Edge Realty Inc.
1713 - 2545 Erin Centre Boulevard
Mississauga, Ontario
Unbelievable value for this naturally bright and freshly painted 1-bedroom, 1-bathroom suite in the prestigious Parkway Place III. This is the building's most sought-after one bedroom layout, offering just under 600 sq.ft. of well-designed living space. All utilities are included for your peace of mind, and you will love relaxing on the southeast-facing balcony, where you can enjoy views of the Toronto skyline and Lake Ontario on a clear day. The living area easily accommodates a small workspace for those who work from home, or you can set up at the convenient breakfast bar. The location is exceptional being just steps to Credit Valley Hospital, Erin Mills Town Centre, shops, groceries, restaurants, transit, parks, rec centre and the highly ranked John Fraser Secondary School. Quick access to Highways 403 and 401 ensures seamless commuting. Residents enjoy excellent building amenities including 24-hour gated security, visitor parking, a pool, sauna, fitness and games rooms, tennis courts, and an outdoor terrace. This is truly all-inclusive living at Parkway Place III. Gas hookup, underground parking, and a locker are all included. Do not miss this opportunity. (id:58671)
1 Bedroom
1 Bathroom
500 - 599 sqft
Royal LePage Real Estate Associates
709 Glengrove Avenue
Toronto, Ontario
Outstanding opportunity in the highly sought-after Yorkdale-Glen Park neighbourhood. Located on Glengrove Ave, this property offers the chance to buy into a family-friendly, well-established area that continues to attract strong interest. Set on an exceptional 55.5 x 135 ft lot, this property offers rare frontage and depth in a neighbourhood where reinvestment continues to shape the streetscape. An ideal canvas for builders, renovators, or end users looking to create a custom home in a well-established pocket of the city. The detached bungalow has been well maintained by the same owner for many years and remains in good working order, offering flexibility for buyers with different plans.A major highlight is the parking and garage setup: a detached 2-car garage with electricity, an attached 1-car garage, and a private driveway with space for multiple vehicles - a valuable feature in this neighbourhood. Conveniently located close to Yorkdale Mall, Hwy 401, Allen Rd, TTC transit, as well as nearby parks and schools, this is a property where location and opportunity come together. (id:58671)
2 Bedroom
2 Bathroom
1100 - 1500 sqft
RE/MAX West Realty Inc.
404 - 185 Robinson Street
Oakville, Ontario
Welcome to Ashbury Square in the heart of Downtown Oakville. This stylish two-storey loft-style condo offers just over 760 square feet of beautifully designed living space with soaring ceilings and abundant natural light. The open-concept main floor features an updated kitchen and stainless steel appliances, hardwood floors, and a dedicated office or den area-ideal for working from home. Upstairs, the spacious lofted bedroom includes a walk-in closet and views to below Step outside and you're in the vibrant core of Downtown Oakville-surrounded by boutiques hops, award-winning restaurants, cozy cafés, and just steps to the lake, the marina, and scenic waterfront trails. Enjoy refined urban living in one of Oakville's most coveted, walkable neighborhoods. Includes underground parking and locker. (id:58671)
2 Bedroom
1 Bathroom
700 - 799 sqft
RE/MAX Aboutowne Realty Corp.

