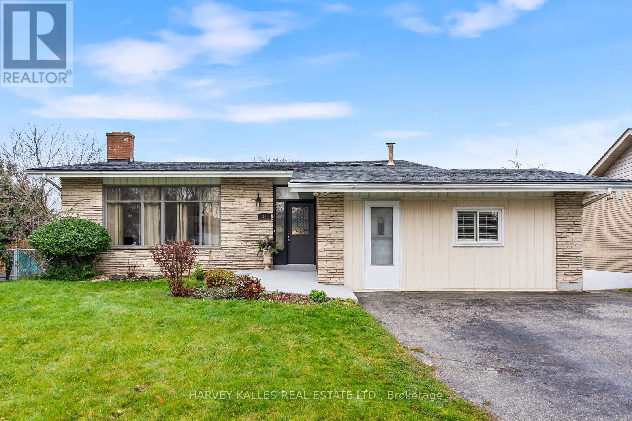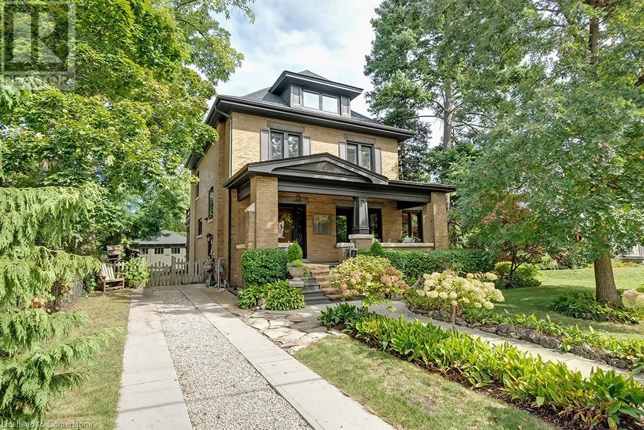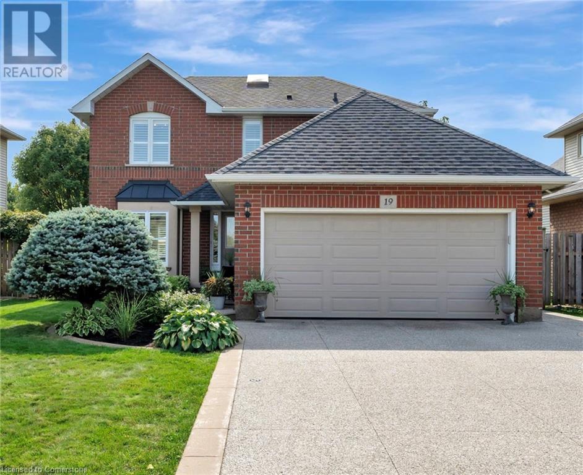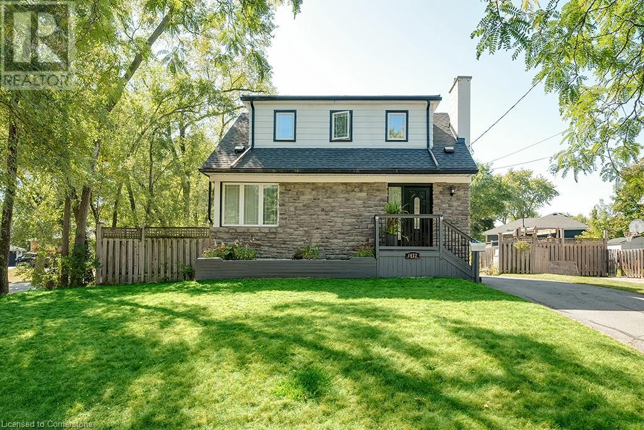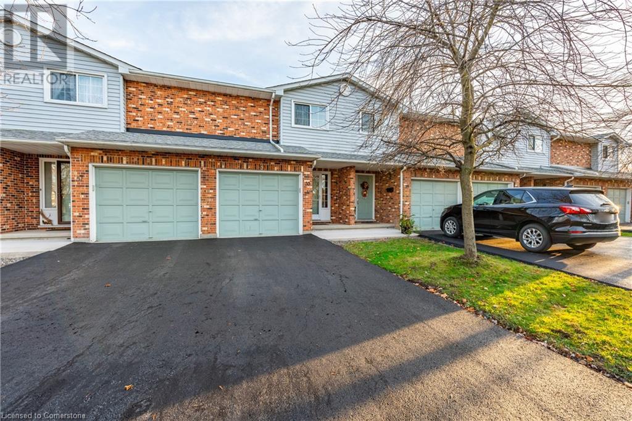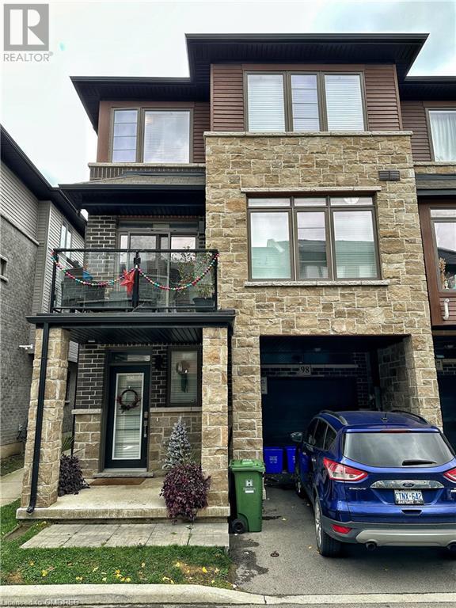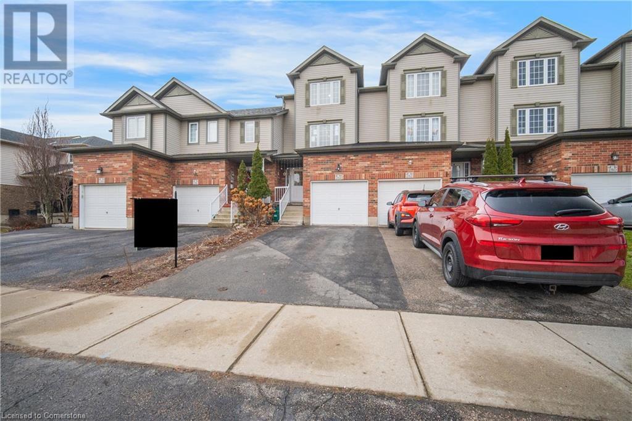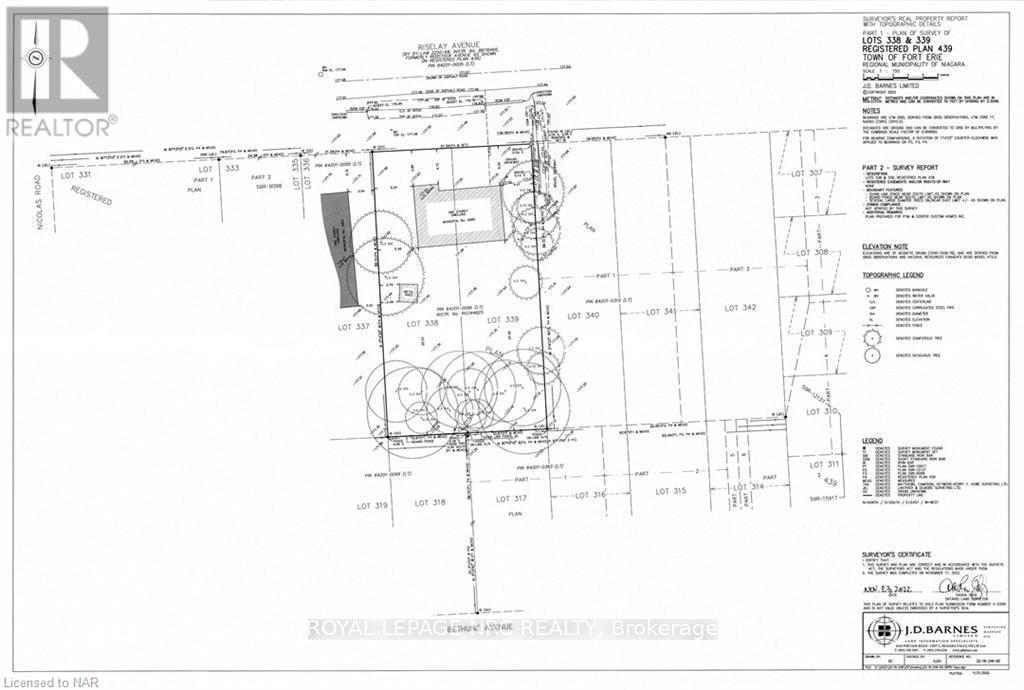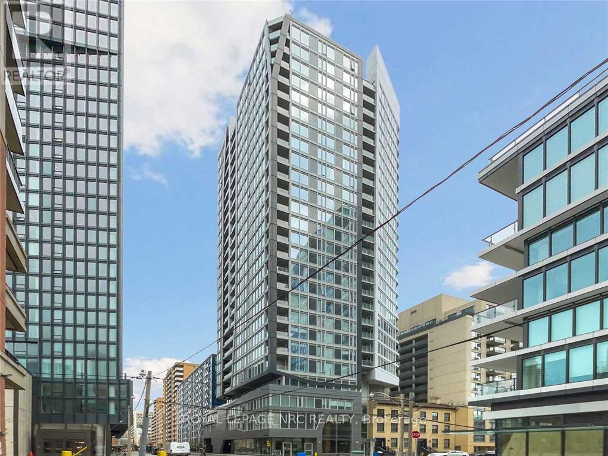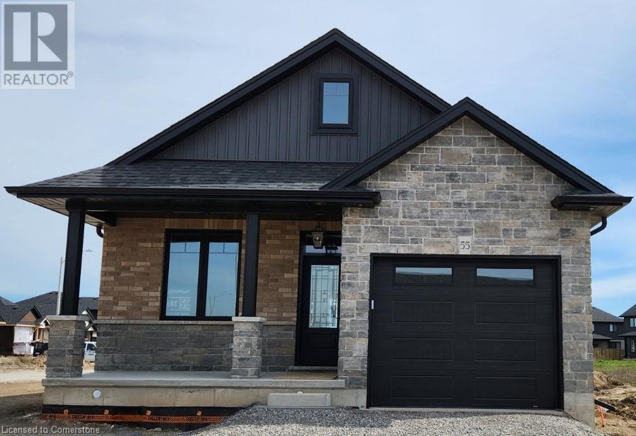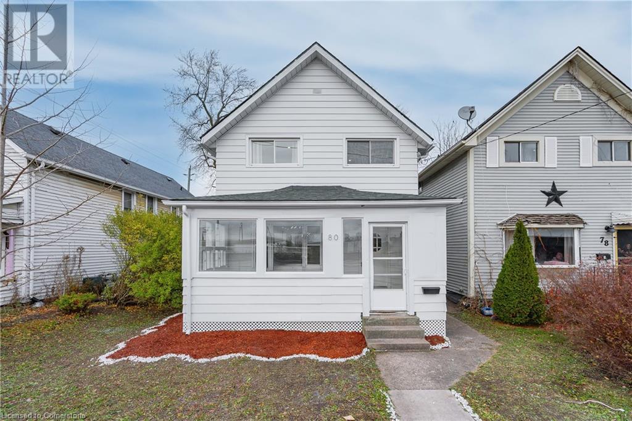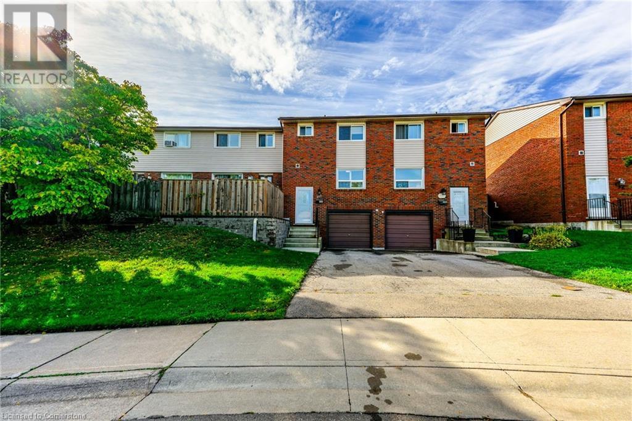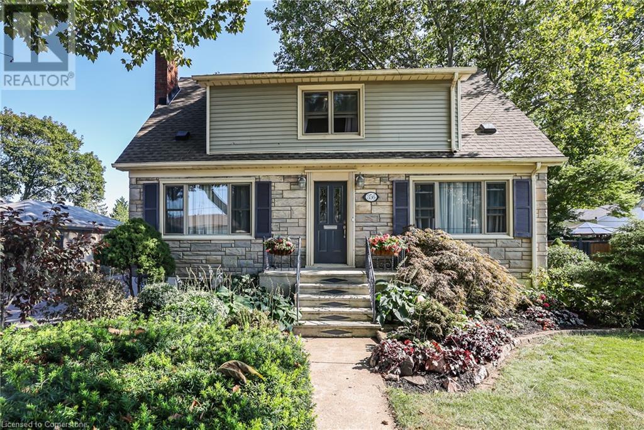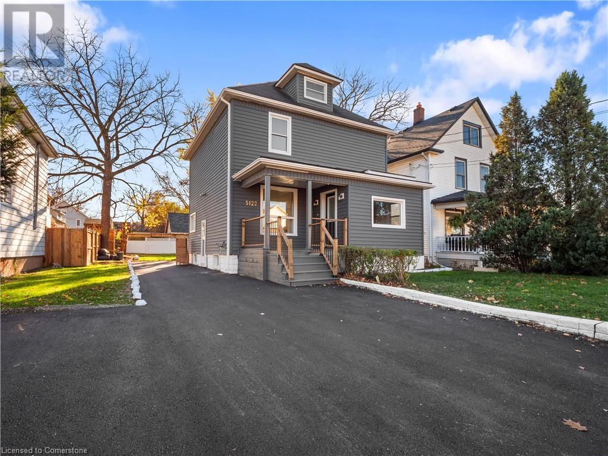- Home
- Services
- Homes For Sale Property Listings
- Neighbourhood
- Reviews
- Downloads
- Blog
- Contact
- Trusted Partners
59 Hill Crescent
Toronto, Ontario
Welcome To Character & Charm At The Bluffs (A Frank Lloyd Wright Style Bungalow) On A 100 x 284 Foot Lot With Lush Landscaping In One Of Scarborough's Most Sought Out Neighborhoods - By The Bluffs!!! Enjoy Unforgettable Scenic Views Of The Water, Quiet Mature Neighborhoods With Awesome Trails / Hills Nearby & All The Essentials Just Minutes Away! This Mid-Century Brick Bungalow Has Been Very Well Maintained, Featuring Extended Driveway Accommodating Approx 6+ Vehicles With Attached Double Garage, Mature Trees, High Ceilings, Large Open Concept Primary Rooms With A View That Will Summon You As You Walk In, Multiple Fireplaces With Beautiful Exposed Brick Interiors & A Finished Basement With A Walk Out! This Bungalow Has All The Great Components, Layout And Bones That Are Desired And Expected With Newer Homes Today. Move-In Ready; With 1-2 Touch Ups & Some Modern Pieces You Can Really Outcast This Mid-Century Home As A True Gem, To Call Your Own. Also A Great Foundation And Canvas To Join Some New Builds In The Neighborhood, Imagining Bringing That Scenic View Up Another To A Higher Eye Level - Take Your Investment Out Of The Park!! Scarborough Is Thee Place Of Great Thrive With Much Growth Like You Wouldn't Believe - This Is A Must See!! **** EXTRAS **** Lots Of Natural Wood Finishes, Built-In Bookshelves, Storage, Eat-In Kitchen, Multiple Side Entryways & Much More! The Peace You Feel When You Arrive Is One Of A Kind - Ready For Family Fun Memories By The Lake! (id:58671)
4 Bedroom
3 Bathroom
Right At Home Realty
38 Follett Court
Ajax, Ontario
This Rarely Offered Stunning Cul-De-Sac Custom Built 5 Level Sidesplit 3+1 Bedrooms ,Two Kitchens W/ Seprate self contained Apartment Home Is Situated On An Exceptionally Large Premium Lot In Desirable South Ajax Community! Spacious Living Rm W/12Ft Cathedral Ceiling, Large Picture Window & Fireplace. Many Features & Upgrd Incl Kit W/Pantry, Granite Countertop, Backsplash & S/S Appliances. W/O To Huge Pie Shaped Lot! Newer Bathrooms, Hrdw Flrs, Baseboards, Cac(14), Some Updated Windows(13), Elfs & More. Waterproofed Bsmt(13). Just Move In & Enjoy. Walking Distance To Shopping, Rec Centre, Hospital, & Transit, Go Train & 401.Main Flr Apt W/lncome(Garage Conversion)W/Sep Entrance & W/O To Deck. **** EXTRAS **** 2 ( Fridges ), Stove, New B/I Dishwasher, Washer & Dryer, Water Tank Owned, New Range-hood, Fresh Paints top top to bottom, New 3pc Bathroom, New Kitchen Cabinet Doors , Gas Furnace ( 2017 ) , Roof ( 2018 ) & Garden Shed. (id:58671)
4 Bedroom
3 Bathroom
Harvey Kalles Real Estate Ltd.
7 Underhill Avenue
Dundas, Ontario
Welcome to 7 Underhill Avenue! Situated on a lovely cul de sac in a family friendly neighbourhood, this 3-bedroom, 2-bathroom bungalow awaits you and your family! Enjoy the comfort and tranquility of Dundas living in your private and well-maintained yard, with deck and gazebo, perfect for relaxing or entertaining friends and family. The basement features a large rec room with ample possibilities, along with a 2-pc bathroom, a large laundry room with a generous amount of space for storage and interior access to the built-in garage. Located walking distance to catholic and public elementary schools, the Dundas driving park, recreational facilities and locations such as the Olympic Soccer Fields and Arena, Volunteer field and the numerous shops and restaurants that downtown Dundas has to offer; Underhill Avenue will not disappoint the young family or downsizer a-like! (id:58671)
3 Bedroom
2 Bathroom
1256 sqft
Michael St. Jean Realty Inc.
1889 Haldimand Road 17
Cayuga, Ontario
Meticulously maintained all brick raised bungalow (1992) sits majestically on almost an acre lot on a country road just 5 minutes from Cayuga offers 3+2 bedrooms, 3 bathrooms, an attached garage plus detached garage/workshop, plus an above ground pool, all surrounded in farm fields and forest. This original owner home shows incredible pride of ownership, and includes 1450 square feet on the main, plus fully finished lower level with walk out. Very wise seller included a kitchen rough in in the lower level when building the house, so there is valuable in-law/rental potential here as well - which includes a fully separate entrance. Grand wide concrete stairway leads to front porch and entry to the main level. Main floor features bright open concept kitchen, living room and dining area with porcelain tile as well as laminate flooring through out the main level. Beautiful bright windows shed lots of sunlight into the space, which includes a patio door walk out to raised rear deck. Classic oak cabinetry is in perfect condition, porcelain tile back splash and the kitchen sports stainless steel appliances all not very old. Includes huge 4x8ft work island with pretty pendant lighting. Large foyer entry way, three good sized bedrooms with closets, and the master features an ensuite bath. Lower level features high ceiligs and large above grade windows and includes another two good sized bedrooms, a large family room with cozy wood stove on brick hearth and patio door walk out to the rear yard. Access to the two car attached garage and utility areas. Detached 20x30ft garage/workshop with concrete floor, hydro and lots of storage above plus wood shed lean too on the side. Other features inc: above ground 21' pool was installed a few years ago, independent septic system, 200 amp hydro, central vac, central air 2020, massive water cistern under the garage (10000 gallons), hot water tank is owned 2020, roof 2020. Bring the family to this fantastic country property! (id:58671)
5 Bedroom
3 Bathroom
3514 sqft
RE/MAX Escarpment Realty Inc.
389 Torrance Street
Burlington, Ontario
Stunning century home just steps from downtown Burlington! This charming 4-bedroom, 2.5-bath beauty showcases stunning details throughout, including refinished hardwood flooring, rich wood trim, and solid wood doors. The kitchen is equipped with Heartland appliances, including a six-burner gas stove, and marble countertops. A sunken family room offers heated floors and a cozy wood-burning fireplace with a walk out to the back deck, while the formal living and dining rooms are perfect for entertaining. The second level features three spacious bedrooms, one with a walk-out terrace overlooking the lush backyard, plus a 4-piece main bath. The third-level suite offers a walk-in closet and luxurious 4-piece ensuite bath perfect for a nanny suite or teenager retreat. With two driveways accommodating up to 5 cars, a carriage-house-style 2-car garage, and an unspoiled lower level with side entrance, this home has future in-law suite or income potential. Beautifully landscaped, a cozy front porch and close to schools, parks, Lake Ontario, Spencer Smith Park, The Art Center, and all of downtown Burlington’s shops and restaurants. An absolute must-see! (id:58671)
4 Bedroom
3 Bathroom
2065 sqft
Royal LePage Burloak Real Estate Services
19 Falconridge Drive
Hamilton, Ontario
Welcome to 19 Falconridge Drive, located in a highly sought-after West Mountain neighborhood, steps from Ancaster. This stunning two-story, four-bedroom home boasts gorgeous landscaping that enhances its charm and curb appeal, featuring an exposed aggregate driveway and walkway leading to the all-brick home. Inside, the main floor offers a thoughtfully designed layout, starting with a welcoming foyer. The living and dining rooms feature gleaming hardwood floors, while the modern kitchen is equipped with stainless steel appliances, granite countertops, and a spacious island with abundant storage. Adjacent to the kitchen is a bright and inviting family room, perfect for relaxing by the gas fireplace and catching up on your favorite shows. You'll also find a convenient main-level laundry room and a two-piece powder room for guests. Heading upstairs, you'll discover four generously sized bedrooms, including the primary suite, which offers two closets, one of them a large walk-in. Both bathrooms on this level have been tastefully updated to complement the home's contemporary feel. The finished basement provides a versatile space, offering a perfect balance between a recreation room, a play or exercise area, and additional storage. The backyard is a true oasis, complete with a spacious patio, an above-ground pool, and beautiful gardens. Ideally located, this home is just minutes from shopping, amenities, major highways, and The Meadowlands, making it the perfect blend of comfort, style, and convenience. (id:58671)
4 Bedroom
3 Bathroom
1936 sqft
RE/MAX Escarpment Realty Inc.
1452 Augustine Drive
Burlington, Ontario
Nestled on a picturesque, tree-lined street, this charming 3-bedroom, 2-bath home offers both comfort and style, enhanced by a spacious backyard. The bright, eat-in kitchen features stainless steel appliances, gleaming granite countertops, pot lights, and a large window with peaceful backyard views. Recent updates include brand-new flooring throughout all three levels, including the staircases, new light fixtures, and freshly painted throughout. The finished lower level includes a three-piece bath, while both upper-level bedrooms offer generous walk-in closets. Outside, the beautiful deck provides the perfect spot for relaxation or entertaining, and the powered shed is ideal for a workshop. Conveniently located near schools, parks, shopping, dining, and other amenities, this home blends convenience and charm perfectly. (id:58671)
3 Bedroom
2 Bathroom
1125 sqft
Royal LePage Burloak Real Estate Services
53 Myrtle Avenue
St. Catharines, Ontario
Welcome to Your Next Home on a Quiet Cul-de-Sac! This beautifully maintained property is a gem! Featuring new sidewalks, driveways, and decks, along with windows updated just 2-3 years ago, this home offers a perfect blend of modern convenience and timeless charm. Large primary bedroom with double closets and 4-piece ensuite. Finished basement with workshop and cold cellar. The low-maintenance exterior ensures easy upkeep, leaving more time to enjoy life. A new garage door is budgeted for next year, adding even more value. Nestled in a serene cul-de-sac, the location is unbeatable. You’re just moments from shopping, with easy access to highways for a stress-free commute. Whether you’re relaxing in this peaceful setting or taking advantage of the nearby amenities, this home has something for everyone. Don’t miss your chance to experience comfort, convenience, and a welcoming neighbourhood. Schedule your private showing today! (id:58671)
3 Bedroom
3 Bathroom
1800 sqft
RE/MAX Escarpment Golfi Realty Inc.
30 Times Square Boulevard Unit# 98
Hamilton, Ontario
Large end-unit freehold townhouse conveniently located in the new Times Square community at the top of the Red Hill Parkway. End-unit townhouses tend to be quieter and allow for more sunlight. The walking path beside the unit takes you to the parking area with plenty of spots for all your visitors. Walk into the large den/office on the main floor that also provides inside access to the garage. Enjoy the open concept kitchen, dining and living area with balcony on the second floor. The third floor offers three bedrooms and 2 full bathrooms. Close to several amenities and access to the Red Hill Parkway and Lincoln Alexander Parkway. Property being sold As Is as per Schedule A. All offers must be submitted on the provided agreement of purchase and sale form attached to this listing. Offers must also include the Schedules A, B, C and D attached to the listing. The seller does not represent or warranty any chattels included or condition of the property. No Conveyance of any written offers until after December 10, 2024. Tenants require 24 hours notice and showings can only be scheduled between 12-5pm. (id:58671)
3 Bedroom
3 Bathroom
1639 sqft
Exp Realty
284 Sophia Crescent
Kitchener, Ontario
Welcome to 284 Sophia Crescent located in a sought after, family friendly neighbourhood of Kitchener. This beautiful 3 bedroom, 3 bathroom freehold townhome offers mutliple levels of living space that can easily adapt to your lifestyle, while offering ample living space and versatality for everyone. Each level of this home offers modern elegance with at-home comfort. On the main floor, you will find an updated open concept kitchen/dining space with glass sliding doors leading you out to your backyard. The upper level offers a spacious living room, with large windows allowing tons of natrual light. Up a few steps will bring you to 2 generously sized bedrooms and a full 4-piece bath. On the very top floor, your master bedroom retreat awaists, equipped with a walk-in closet and ample space. This home is conveniently located close to all amenities including resturants, shops, great schools and public transit. Dont miss your chance to make this your new home! Taxes estimated as per city's website. Property is being sold under Power of Sale, sold as is, where is. Seller does not warranty any aspect of the property including to and not limited to: sizes, taxes or condition. (id:58671)
3 Bedroom
3 Bathroom
1405 sqft
RE/MAX Escarpment Realty Inc.
2985 Riselay Avenue
Fort Erie, Ontario
Your Dream Home Starts Here in Ridgeway! Picture your future home on this cleared and serviced 70' x 125' lot, perfectly situated just minutes from the heart of downtown Ridgeway and the serene shores of Lake Erie. This prime piece of land is ready and waiting for your vision, whether its a cozy getaway or a spacious family retreat. Enjoy the perks of living in a vibrant community with great schools, shopping, restaurants, a public beach and charming surroundings. A huge bonus is that this lot is exempt from development charges! Opportunities like this don't come along every day. Take the first step toward your dream home in Ridgeway today! **** EXTRAS **** Property is serviced and exempt from developmental charges (id:58671)
Royal LePage NRC Realty
B - 427 Vine Street
St. Catharines, Ontario
You will love this stunning, newly built two-story family home, perfect for first-time buyers and young families. Enjoy an open-concept main floor with a modern two-toned kitchen featuring quartz countertops, an island with a breakfast bar, crown molding, backsplash, and stainless steel appliances. The upper level boasts three spacious bedrooms, including a luxurious primary suite with an ensuite and walk-in closet, as well as a convenient laundry room! Situated in a serene setting with mature trees and no rear neighbours, this home offers privacy and convenience! Asphalt driveway included. The exterior highlights a beautiful, modern design and is conveniently located just minutes from QEW highway access, top-rated schools and amenities. (id:58671)
3 Bedroom
3 Bathroom
Royal LePage NRC Realty
711 - 68 Shuter Street
Toronto, Ontario
Located in the heart of Toronto, this stylish bachelor condo offers the perfect opportunity for first-time buyers or those seeking an entry-level suite. Designed to maximize every inch of its approximately 400 sq. ft., this unit features an intelligent layout, modern finishes, and is in excellent condition. Floor-to-ceiling windows fill the space with natural light, creating an inviting and bright living environment. A fantastic opportunity to own in a prime urban location! (id:58671)
1 Bathroom
Royal LePage NRC Realty
1211 - 255 Richmond Street E
Toronto, Ontario
This sun-filled studio features a functional open-concept layout with a spacious kitchen and ample cupboard space. Nestled in a vibrant yet peaceful neighborhood, the location offers unbeatable convenience. Steps away from the Eaton Centre, Moss Park, Ryerson University, George Brown College, and St. Lawrence Market. Just 10 minutes to The Esplanade and easy access to major highways. With a perfect 100 Transit Score and an impressive 95 Walk Score, this is city living at its finest! (id:58671)
1 Bathroom
Royal LePage NRC Realty
62 Pike Creek Drive
Cayuga, Ontario
Stunning, Custom Built “Keesmaat” 2 bedroom Bungalow in Cayuga’s prestigious, family orientated “High Valley Estates” subdivision. Great curb appeal with stone, brick & sided exterior, attached garage, & back covered porch with composite decking. Newly designed “Jeffery” model offering 1237 sq ft of beautifully finished, one level living space highlighted by custom “Vanderschaaf” cabinetry with quartz countertops, bright living room, formal dining area, 2 spacious MF bedrooms including primary suite with chic ensuite, 9 ft ceilings throughout, premium flooring, welcoming foyer, 4pc primary bathroom & desired MF laundry. The unfinished basement allows the Ideal 2 family home/in law suite opportunity with additional dwelling unit in the basement or to add to overall living space with rec room area, roughed in bathroom & fully studded walls. The building process is turnkey with our in house professional designer to walk you through every step along the way. Conveniently located close to all Cayuga amenities, restaurants, schools, parks, the “Grand Vista” walking trail & Grand River waterfront park & boat ramp. Easy commute to Hamilton, Niagara, 403, QEW, & GTA. Make your appointment today to view quality workmanship in our Cayuga Sales Office & Model Home – multiple plans to choose from. Cayuga Living at its Finest! (id:58671)
2 Bedroom
2 Bathroom
1237 sqft
RE/MAX Escarpment Realty Inc.
80 Courtwright Street
Fort Erie, Ontario
Welcome to 80 Courtwright Street in the heart of Fort Erie! This fully redone home seamlessly blends modern updates with functional living spaces. Featuring 3 spacious bedrooms, 2 full bathrooms, and open-concept main floor living, this property is designed to impress. Step inside to find new flooring throughout, a stylishly updated kitchen perfect for entertaining, and beautifully redone bathrooms. The main floor boasts an inviting office space, ideal for remote work or a cozy reading nook. A convenient side entrance leads into a mudroom, which connects to a functional laundry room. Upstairs, you'll find 3 generously sized bedrooms, providing ample space for family or guests. Outside, the backyard includes a 3-car laneway, offering plenty of parking or potential for outdoor projects. Move-in ready and designed for modern living, this home is a must-see. (id:58671)
3 Bedroom
2 Bathroom
1673.53 sqft
The Agency
202 Lavina Crescent Unit# 10
Hamilton, Ontario
Beautifully Renovated Townhouse on Hamilton's West Mountain! Discover this stunning 3-bedroom, 1.5-bath townhouse, perfect for families or first-time buyers! Recently renovated with a modern kitchen (just a few years old) and a newly added 2-piece bathroom on the main floor, this home has it all. Enjoy fresh, new flooring throughout and the convenience of a single-car garage with inside entry. Step outside to your own private yard, ideal for relaxation or entertaining. Located in a prime West Mountain neighborhood, you're just minutes from highways, top-rated schools, and shopping. Don't miss this opportunity to own a move-in-ready gem in one of Hamilton's most desirable areas! Call today for a private viewing! (id:58671)
3 Bedroom
2 Bathroom
1188 sqft
RE/MAX Escarpment Golfi Realty Inc.
11044 1st Line
Milton, Ontario
A rare opportunity! If you feel confined in a subdivision and can't wait to break free to breathe the fresh country air or simply crave a change, this is for you! Enjoy living in a high-quality renovated 4 bedroom 3 washroom home sitting on a 1.57 acre lot nestled among multi million dollar estates in the quaint hamlet of Moffat, only 8 min drive to 401, 20 min to Milton (GTA), 25 min to Guelph & 35 min to Pearson Airport. Imagine festive holiday gatherings around the wood fireplace with loved ones or picture hot summer days spending lazy afternoons by the 2 tier deck & pool, surrounded by the tranquility of a lush, green landscape. Experience the quality of life you deserve! This is the opportunity, you just need to act. Please note, the property is located in Nassagaweya Milton, north of 401. **** EXTRAS **** Feats:h/w floor, updated kitchen, heated floors, ensuite renovation (2023), heat pump (ac/furnace) 2023, attic insulation 2022, wall insulation 2021, Stucco 2021, upper deck (21X19) 2021, main bathroom 2018, Front windows 2019 and much more (id:58671)
4 Bedroom
3 Bathroom
RE/MAX Realty Specialists Inc.
356 Linwell Road
St. Catharines, Ontario
LOVELY FAMILY HOME IN DESIRABLE NORTH END ST. CATHARINES … Discover this beautifully appointed, fully finished home at 356 Linwell Road, situated on a PREMIUM 80' x 125' PROPERTY. Boasting 3+1 bedrooms, 3 bathrooms & excellent IN-LAW POTENTIAL, this residence features an inviting OUTDOOR OASIS you’ll fall in love with. Step into a sunlit living room w/elegant crown molding & cozy decorative fireplace, perfect for gatherings. The formal dining room seamlessly connects to a modern kitchen, which features chic hexagon backsplash, freshly painted cabinetry & S/S appliances. Enjoy direct access from the kitchen to your private backyard haven. Completing the main floor is a convenient 2-pc bath and a versatile family room that could also serve as an extra bedroom. This GORGEOUS BACKYARD RETREAT is designed for relaxation & entertaining. It features a WALK-OUT to a serene, private yard w/an on-ground POOL, securely enclosed by an iron fence & enhanced by newer decking (2020). Multiple patio areas, lush mature trees, garden shed & thoughtfully designed gardens add to the enchanting atmosphere. The upper floor offers three generous bedrooms & a stylish, fully tiled 3-pc bathroom. The FINISHED LOWER LEVEL is ideal for extended family living or in-law accommodations, offering a spacious recreation room, an office or craft room, an additional bedroom, and a luxurious 4-pc bathroom complete w/a soaker tub & walk-in shower. This home comes complete w/a DETACHED GARAGE, garden shed & private DOUBLE DRIVEWAY. Notable updates include a new asphalt driveway (2020), A/C unit (2019), updated electrical panel (2019), roof (2015), side fencing, and a new pool liner. PRIME LOCATION - Enjoy the best of North End St. Catharines, with top-rated schools, picturesque parks, scenic walking trails, dining, shopping, and easy highway access all nearby. Don't Miss Out: CLICK ON MULTIMEDIA LINK for a video tour, drone footage, detailed floor plans, and more! (id:58671)
4 Bedroom
3 Bathroom
2355 sqft
RE/MAX Escarpment Realty Inc.
5122 Jepson Street
Niagara Falls, Ontario
Welcome to 5122 Jepson St in the heart of Niagara Falls! This fully renovated home features 4+1 bedrooms and 2.5+1 baths, with an in-law suite complete with a private entrance and a full kitchen in the basement. Inside, every detail has been modernized: fresh flooring, updated kitchens, stylish bathrooms, new A/C, and updated electrical. The main floor includes a half bath, with additional full baths on the second, third, and basement levels. The exterior shines with a fresh paint job, and a newly paved driveway completes the curb appeal. Enjoy comfortable, updated living in a prime Niagara Falls location! (id:58671)
5 Bedroom
4 Bathroom
2531 sqft
The Agency
56 Joanith Drive
Toronto, Ontario
CUSTOM BUILT 4 BEDROOM MODERN 2 STOREY HOME IN DEMAND NEIGHBOURHOOD!! QUALITY FINISHES THROUGHOUT. HARDWOOD FLOORS, POT LIGHTS, CHEF'S KITCHEN, 6 PC. MASTER ENSUITE. FINISHED BASEMENT WITH SEPARATE ENTRANCE. CLOSE TO TRANSIT AND SHOPPING. DETACHED GARAGE WITH 5 CAR PARKING. **** EXTRAS **** AS PER SCHEDULE \"B\" (id:58671)
4 Bedroom
4 Bathroom
RE/MAX Hallmark Corbo & Kelos Group Realty Ltd.
58 Queensville Side Road E
East Gwillimbury, Ontario
Attention to all Builders, Investors, and end users. We have a great investment opportunity. For sale is a large parcel of land just over 37 acres. This land has a very large road frontage of over 1000 feet on Queensville Side Road East. Located east of Yonge St. on Queensville Sideroad East. Close to the Holland Landing Yonge Street revitalization which will improve accessibility, public improvements, and economic improvements. Short drive to East Gwillimbury GO station. The property will also be situated by the proposed Bradford Bypass. Property is within the greenbelt and parts of the property are located within the Lake Simcoe Region Conservation Authoritys Regulated area. (id:58671)
37.83 ac
Royal LePage Your Community Realty
58 Queensville Side Road E
East Gwillimbury, Ontario
Attention to all Builders, Investors, and end users. We have a great investment opportunity. For sale is a large parcel of land just over 37 acres. This land has a very large road frontage of over 1000 feet on Queensville Side Road East. Located east of Yonge St. on Queensville Sideroad East. Close to the Holland Landing Yonge Street revitalization which will improve accessibility, public improvements, and economic improvements. Short drive to East Gwillimbury GO station. The property will also be situated by the proposed Bradford Bypass. Property is within the greenbelt and parts of the property are located within the Lake Simcoe Region Conservation Authoritys Regulated area. (id:58671)
Royal LePage Your Community Realty
264 Currey Crescent
Newmarket, Ontario
Location, location, location. A 3 bedroom detached bungalow with a finished basement with a possibility to modify into an in-law suite. In a central location to parks, schools, and walking trails leading to downtown/Main St. Newmarket. The house is situated on an extra deep lot with no neighbours behind and a two-tiered deck to enjoy sitting outdoors. Note: The home has been changed from three bedroom to a two bedroom which can be converted back to three bedrooms with minor renovations. (id:58671)
4 Bedroom
2 Bathroom
Royal LePage Rcr Realty


