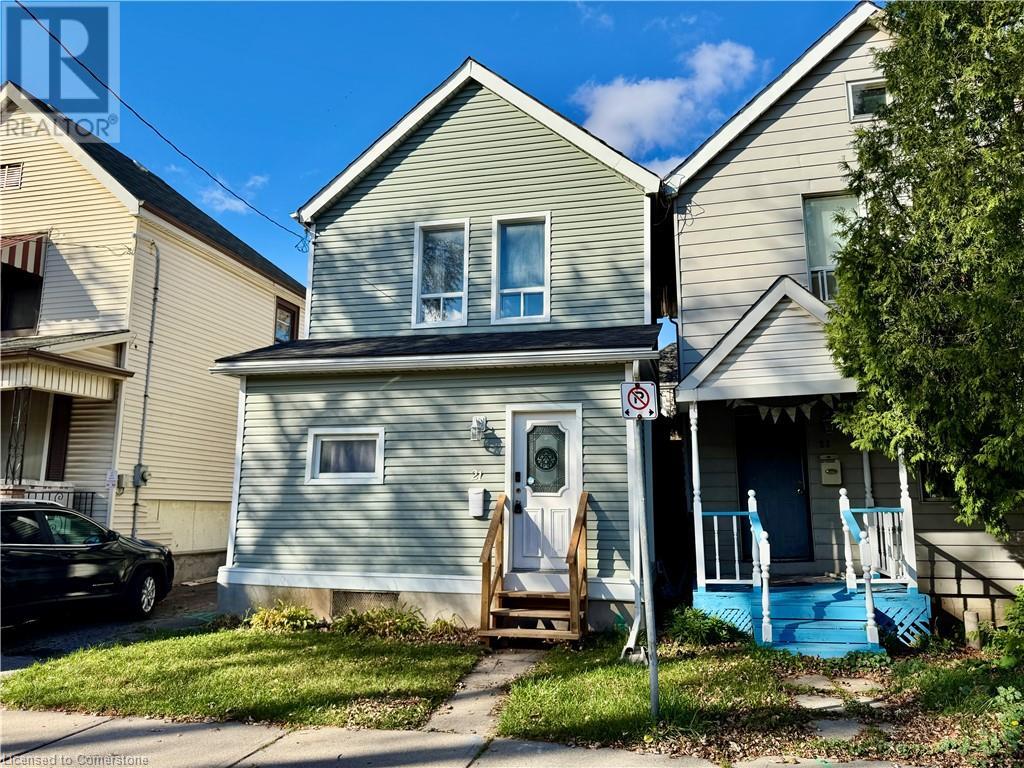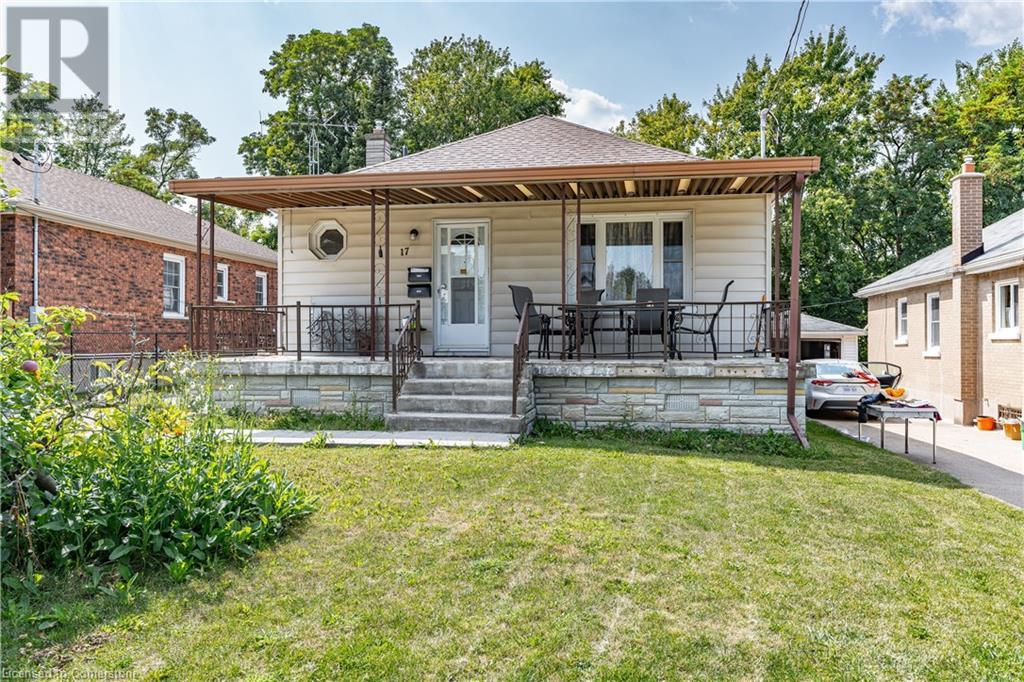- Home
- Services
- Homes For Sale Property Listings
- Neighbourhood
- Reviews
- Downloads
- Blog
- Contact
- Trusted Partners
274 11th Concession Rd Road Unit# 15
Hagersville, Ontario
Affordable living in the White Oaks Village. Minutes to Hagersville & Jarvis. House sits on leased land in a small village with 30ish other homes. This is a rural setting so it is not walkable to any amenities, no public transportation is available. Rural school is nearby and children are bussed. Solid 4 bedroom home with many updates, fireplace in living room, partial finished basement, dining room walk out to deck, shed and greenspace (id:58671)
4 Bedroom
3 Bathroom
2155 sqft
RE/MAX Escarpment Realty Inc
70 Duffin Drive
Whitchurch-Stouffville, Ontario
Welcome To 70 Duffin Drive, A Charming Semi-Detached 2-Storey Home In Whitchurch-Stouffville, Offered For Sale At $998,000. As You Approach The Front Door, You're Greeted By A Well-Maintained Exterior, With Modern Tile Finishes In Both The Front And Backyard, Added In 2022. Entering Through The Foyer, You'll Find A Spacious Living And Dining Area With Hardwood Floors And A Walk-Out To The Deck, Perfect For Entertaining. The Kitchen Is Equipped With Granite Countertops And Stainless Steel Appliances, Complemented By A Bright Breakfast Area With A Bay Window. On The Main Floor, A Cozy Bedroom With Vaulted Ceilings Adds An Extra Touch Of Comfort. Moving Upstairs, The Primary Bedroom Boasts A 4-Piece Ensuite And A Walk-In Closet, While Two Additional Spacious Bedrooms Offer Large Windows And Ample Closet Space. The Fully Finished Basement, Renovated In 2022, Provides Plenty Of Additional Living Space For A Growing Family. The Attached Garage And Private Driveway Offer Convenient Parking For Up To Three Vehicles. The Home Is Centrally Located Near Schools, Parks, And Major Roads, Making It A Perfect Choice For Family Living. Don't Miss The Opportunity To Own This Stunning Home! **** EXTRAS **** 2022 Renovation: Upper Level Floor, Basement Renovation, Front and Backyard Tile, Faucets, Garage Door Opener (2023) (id:58671)
4 Bedroom
4 Bathroom
Anjia Realty
11 Gillett Drive
Ajax, Ontario
Welcome to 11 Gillet Dr, an immaculate 4-bedroom, 4-bathroom home nestled in a sought-after Ajax neighborhood. This spacious property offers a welcoming open-concept layout, perfect for modern family living. Each bedroom offers ample space and natural light. The property feature beautiful outdoor potlights that illuminate the exterior, enhancing the home's curb appeal and creating a warm ambiance for evening gatherings. The backyard is truly an entertainer's dream, featuring a large deck perfect for BBQs.Enjoy the convenience of nearby shopping centers, restaurants, and recreational facilities. Whether it's aquick trip to pick up groceries or a night out at one of the local eateries, you'll love the accessibility.Minutes away from schools, 401, 407 and 412, you will love this prime location. (id:58671)
4 Bedroom
4 Bathroom
Century 21 Percy Fulton Ltd.
35 Wallington Avenue
Toronto, Ontario
Welcome To This Cozy Home In A Quite & Friendly Neighbourhood. Only A Few Steps To Everett Park & Very Close To Stan Wadlow Park & Taylor Creek Park. This House Has Endless Potentials & Won't Last Long. Live In Now, Or Rent Out, & Build Later on 27 x 100 Lot. Newly Renovated & Freshly Painted Through Out (2020). Newer Kitchen Cabinets, Quartz Countertops, Lots of Pot Lights, Newer Exterior Stucco, Newer Windows, Newer Window Coverings, Newer Asphalt Driveway and Walkway Paving Etc. Fully Finished Basement Apartment W/ Separate Entrance. Very Private and Oversized Deck (2024) With A Charming Gazebo (2024) To Watch Your Kids Play - Perfect For Entertaining Or Enjoying Peaceful Moments. Close Access To DVP, Gardiner. Minutes To Subway, Schools, Parks And Shops. **** EXTRAS **** Deck (2024), Asphalt Driveway and Walkway Paving (2023), Freshly Painted Front Porch and Rear Deck (2024) (id:58671)
3 Bedroom
2 Bathroom
Homelife Landmark Realty Inc.
20 Chatfield Drive
Toronto, Ontario
Located in one of North York's most sought-after neighbourhoods, this charming 1,060 sq. ft. bungalow has been a cherished family home for over 60 years! The area offers everything you need to raise a family: Schools: Top-rated private and public options nearby. Shopping: Convenient access to The Shops at Don Mills and Longo's Plaza. Transportation: Easy access to TTC and major highways. Parks: Enjoy the beauty of Edwards Gardens and other nearby green spaces. Don't miss this incredible opportunity to reimagine or rebuild in a prime location that combines urban convenience with a family-friendly community. (id:58671)
3 Bedroom
2 Bathroom
Royal LePage Signature Realty
610 - 1369 Bloor Street W
Toronto, Ontario
Open House this Sunday Jan 12th from 2 pm to 4 pm. Amazing Location! Rarely offered, highly sought after area! Don't Miss Out on This Open Concept, Updated Bachelor Condo with easy commute to Union and Pearson. Subway, TTC, Bloor GO Station and UP Express are just steps away. this updated unit offers ensuite laundry, lots of storage including large locker, balcony overlooking pool. Close to Shopping, Restaurants, Walking Trails, High Park, the Junction. Incredible investment opportunity with lots of growth in this trendy area. Great Building! Amenities Including An Outdoor Pool, Dog Park, Sauna, Theatre and Workout Room! Come and Enjoy all this area has to offer and enjoy the Beautiful Sunsets from your own Balcony. **** EXTRAS **** Outdoor Pool, Sauna, Gym, Visitors Parking, BBQ Lawn Area, Dog Park, Picnic Area, Library, Theatre, party Room, Overnight Security, Pets allowed with some restrictions. Parking Spots periodically available for rent. (id:58671)
1 Bathroom
Exit Realty Hare (Peel)
162 Leadership Drive
Brampton, Ontario
""Experience the allure of 162 Leadership Drive, RAVINE with WALK OUT BASEMENT, located in the desirable Credit Valley neighborhood. This impressive home spans nearly 4,000 square feet and offers stunning RAVINE and backyard views of nearby wooded areas. The upgraded kitchen features quartz countertops, washrooms were renovated just a few years ago, and new garage doors, and entrance doors. The main floor has 9-foot ceiling, designed with elegance in mind, bathed in natural light that creates a welcoming environment perfect for both relaxation and entertaining. The upper level provides generous living spaces that focus on comfort and practicality. A highlight of the home is the fully finished, BUILDER BUILT WALKOUT BASEMENT, In-law suite complete with a separate side entrance, full bathroom, den, and a spacious living area (Built by the Builder). This versatile space offers privacy and flexibility for various living needs. Conveniently located near schools and amenities, 162 Leadership Drive blends luxury with peaceful living. Additional features include an owned security system, an underground sprinkler system, and a newly installed Leaf Filter Gutter. HWT is a Rental A home inspection report is available (id:58671)
5 Bedroom
4 Bathroom
Homelife/miracle Realty Ltd
21 Minto Avenue
Hamilton, Ontario
Welcome to this centrally located starter home in Hamilton, perfect for first-time homebuyers or savvy investors! This charming property features three cozy bedrooms, including two versatile bedrooms with a small den, ideal for a home office or play area. With one full 4-piece bath and an additional 1-piece bath, this home offers convenience and comfort. Enjoy easy access to local amenities, schools, and parks. Don’t miss out on this fantastic opportunity to own! Extra Notes: Heating & Cooling is a Lennox system (2015) where the A/C and air handler is electric, but the furnace is gas. Shingles are 5 years old. Some recent updates include: engineered hardwood on second floor (2020), new toilet (2024), new sump pump (2024) (id:58671)
3 Bedroom
2 Bathroom
968 sqft
Century 21 Miller Real Estate Ltd.
378 Emerald Street N
Hamilton, Ontario
Why rent when you can own this move in ready nicely decorated 2 storey 3 bedroom room home located minutes from the General Hospital and a short walk schools, park and downtown. Features spacious foyer, living room, dining room with hardwood floors,eat in kitchen with ceramic tile flooring,3 good sized bedrooms, 4 piece bathroom, 100 amp service. Parking for 2 cars. Appliances included. (id:58671)
3 Bedroom
1 Bathroom
1030 sqft
Castellano Real Estate Inc.
17 Prestwick Avenue
St. Catharines, Ontario
Situated on a 43' x 110' property, this 3+2 bedroom, 2 bathroom bungalow has a fully-finished lower level with a self-contained in-law suite. The upper level features a spacious front porch, a foyer with a storage closet, an open-concept living/dining room, an updated kitchen with white cabinetry and stainless steel appliances, private stackable laundry facilities, 3 spacious bedrooms and an updated 4 piece bathroom with a shower/tub combination. The lower level is a self-contained unit accessible by the side door. The lower level features a spacious foyer, an office/den, an updated eat-in kitchen with white cabinetry and stainless steel appliances, an updated 4 piece bathroom, large primary bedroom with large windows and double closets, a 2nd bedroom, private stackable laundry facilities, a utility room and a cold storage room. Updated doors, trim, and flooring throughout both units. Separate hydro meters & two electrical panels. Surfaced parking for 4 vehicles. Situated on a quiet street with no immediate rear neighbours - backing onto a local golf course. 2 exterior sheds. Buyer must assume tenants. (id:58671)
5 Bedroom
2 Bathroom
1062 sqft
Royal LePage State Realty
34 Southbrook Drive Unit# 49
Binbrook, Ontario
Welcome to this well-maintained townhome in the heart of Binbrook! This charming 2-bedroom, 3-bathroom townhome offers 1,075 square feet of beautifully maintained, one-level living. Perfect for those looking to downsize, this home boasts a warm and inviting atmosphere. Step inside to discover the spacious open-concept living area, ideal for entertaining family and friends. The well-equipped kitchen features modern amenities to elevate your culinary skills. Retreat to the expansive primary bedroom, offering ample space for relaxation after a long day. Downstairs, a finished basement adds versatility, providing additional space for a home office, gym, or guest suite. Located in a friendly community with nearby parks, schools, and shopping, this well-maintained townhome truly has it all. Don't miss your chance to make this inviting property your new home. Schedule a showing today and experience the charm of Binbrook living! (id:58671)
2 Bedroom
3 Bathroom
1075 sqft
RE/MAX Escarpment Realty Inc
22 Rosemount Avenue
St. Catharines, Ontario
Well-maintained side split in North-End St. Catharines, steps away from Walker's Creek Trail! Spacious yard is 70' by 115' and has perennial flowerbeds and an attached garage. Hardwood flooring in living and dining rooms and upstairs bedroom level. European white kitchen is open to the dining room and has plenty of cabinetry and counterspace. Originally a 3-bedroom plan, the upstairs now showcases a spacious master bedroom overlooking the quiet streetscape, and a second bedroom, but can be converted back to a 3-bedroom home. The second bedroom overlooks the serene backyard. The family bath completes the upper level. Down a few steps off the kitchen to the lower level is another bathroom and spacious family room. The fourth level is mainly used for storage, laundry facility and workshop area but can easily be finished for additional living space. The backyard boasts a covered patio ideal for entertaining or dining al fresco, as well as a partially fenced yard, perfect for kids to play or put up a play structure. Close to elementary and secondary schools. Quick highway access. Most windows 2011, roof 2005 with 40 year shingles, A/C 2021. New panel October 2024. Perfect family or retirement home! (id:58671)
2 Bedroom
2 Bathroom
1031 sqft
Royal LePage NRC Realty












