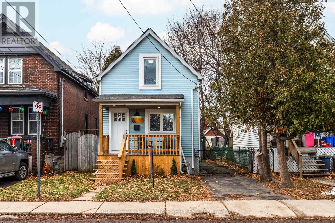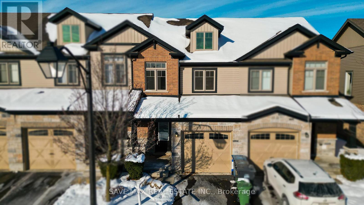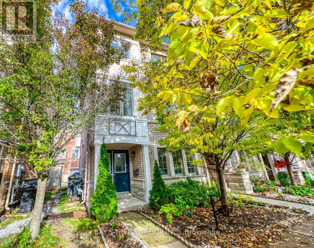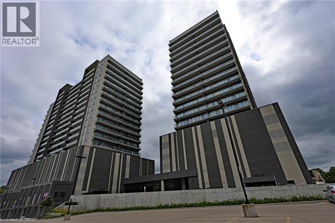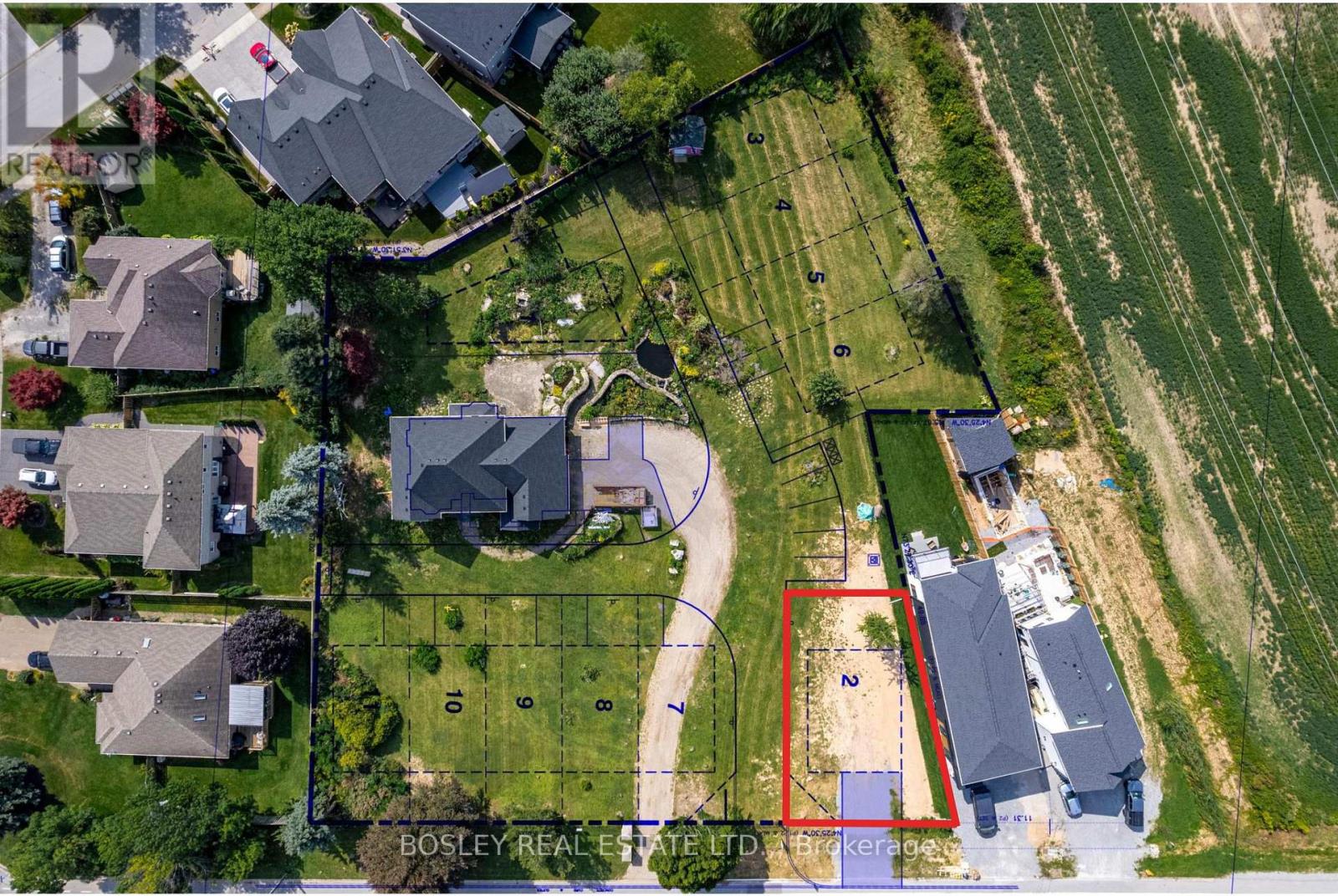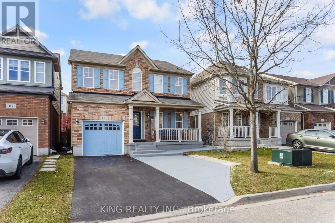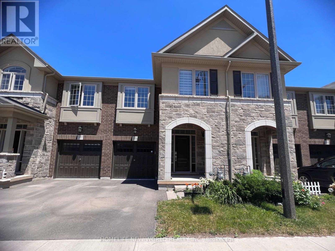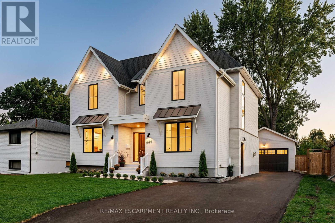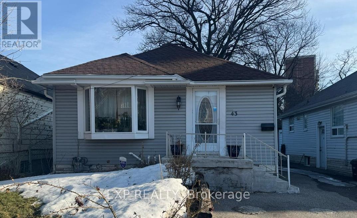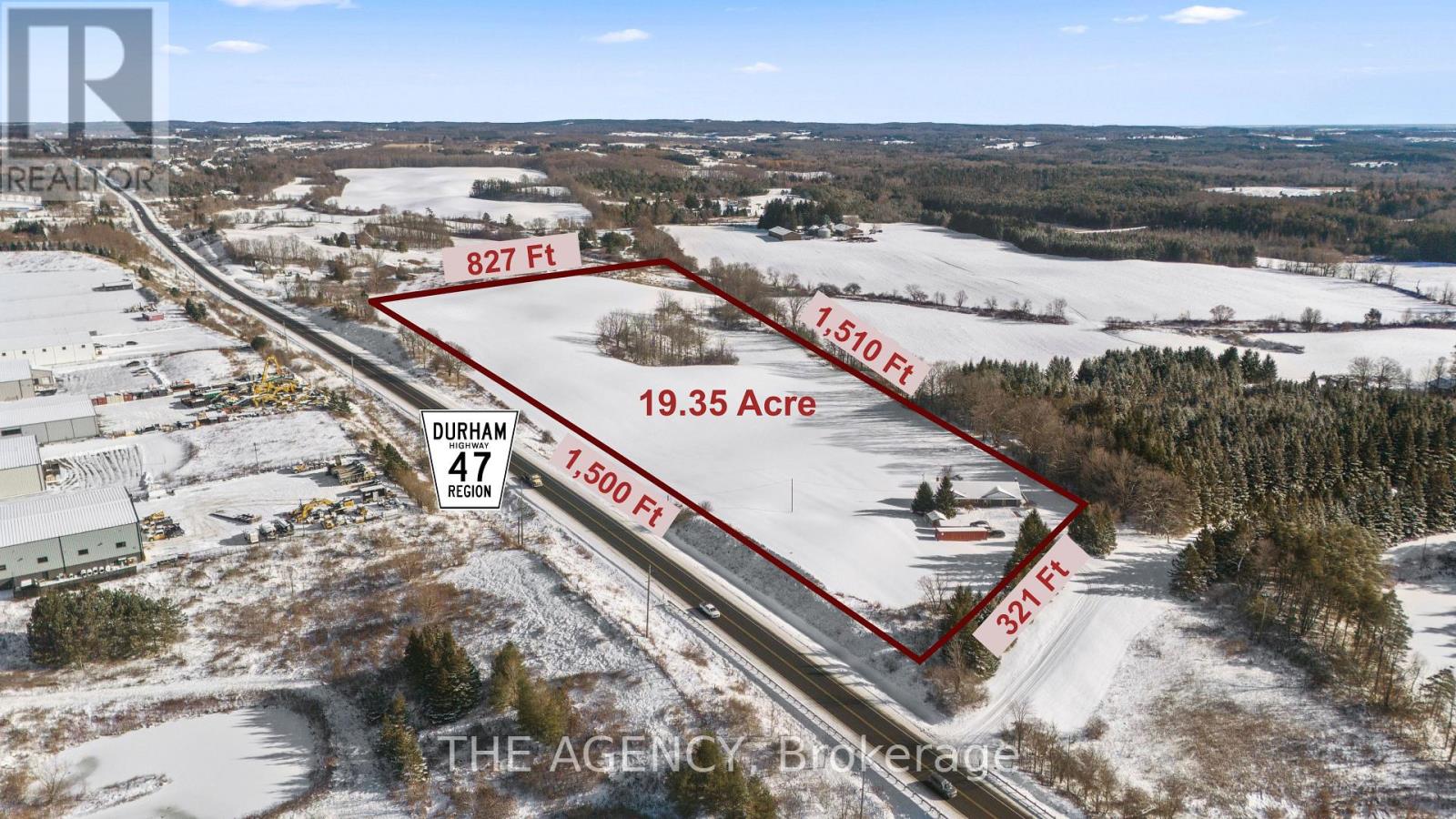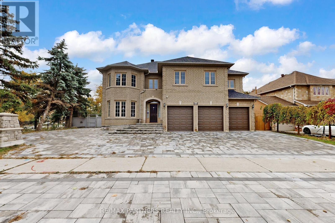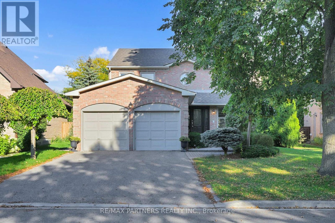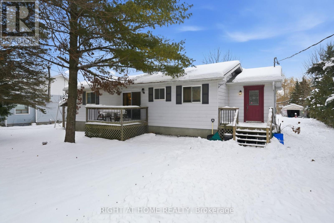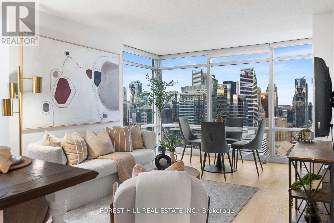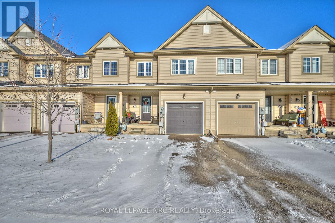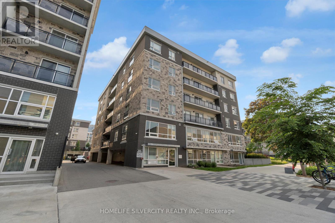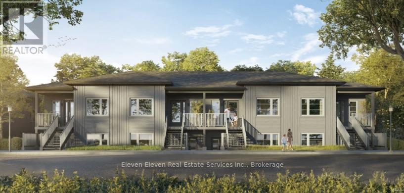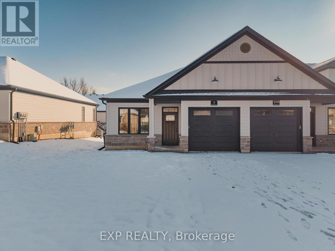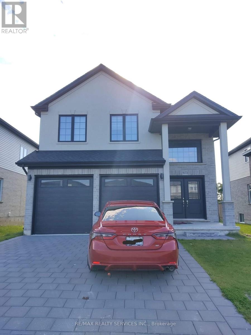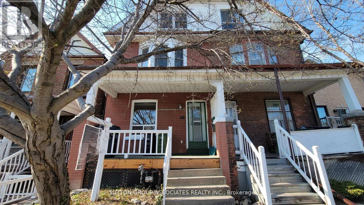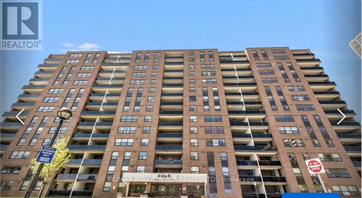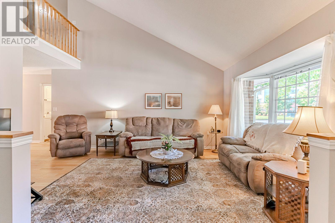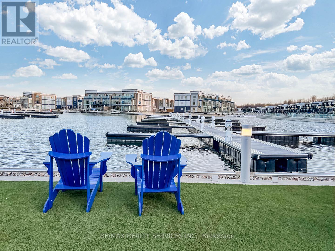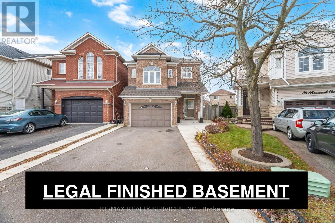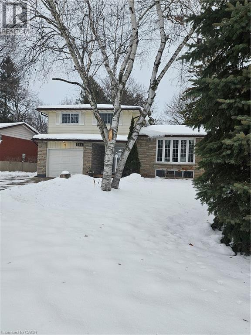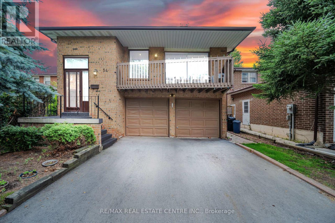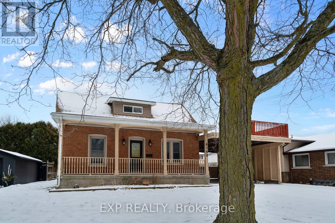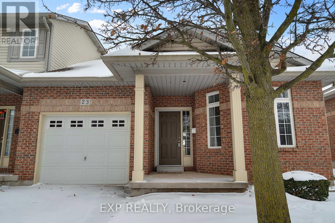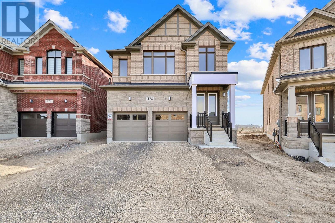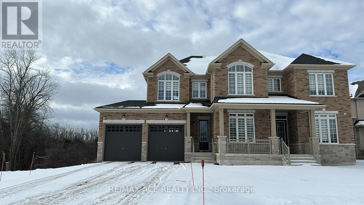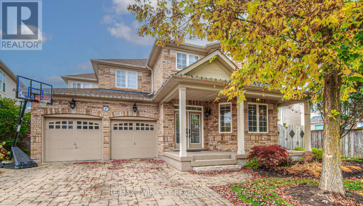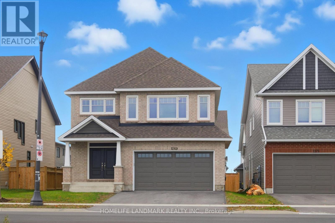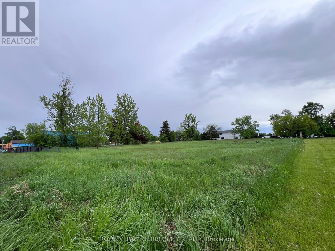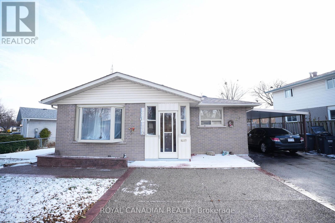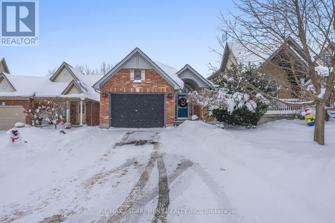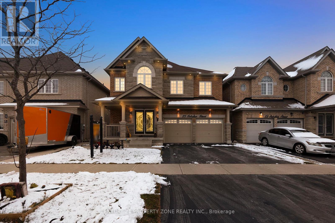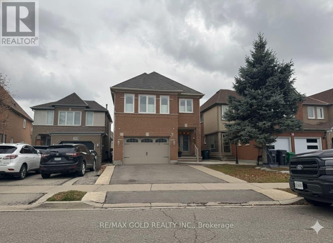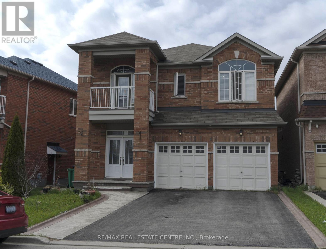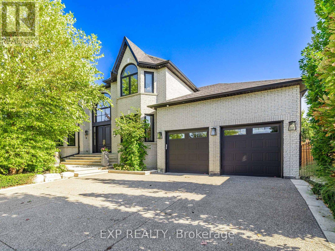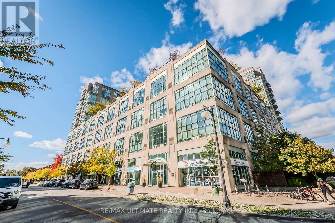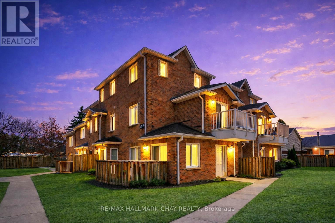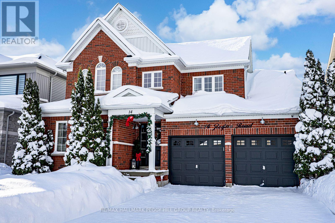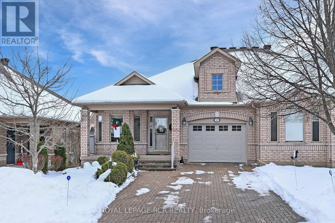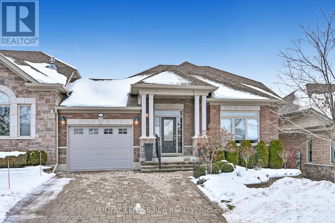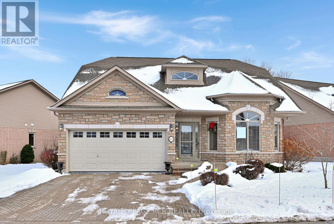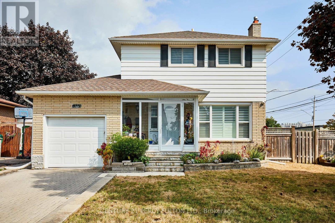- Home
- Services
- Homes For Sale Property Listings
- Neighbourhood
- Reviews
- Downloads
- Blog
- Contact
- Trusted Partners
8 Whitfield Avenue
Hamilton, Ontario
Newly renovated 1.5-storey 3 bedroom detached home with beautiful modern finishes! Chef'skitchen with brand new stainless steel appliances opens to living room. Convenient main floorbedroom and two more bedrooms upstairs. Bright modern full bathrooms on both levels. Main floorlaundry at the back of the home. Carpet free flooring throughout. Here's your chance to live infully renovated home with new kitchen, bathrooms, windows, flooring, electrical, plumbing,ductwork and so much more. Detached garage and private back yard. Private driveway parking.Close to shopping, lake, transit and highway. (id:58671)
3 Bedroom
2 Bathroom
700 - 1100 sqft
Royal LePage Real Estate Services Ltd.
34 - 34 Arlington Crescent
Guelph, Ontario
Welcome To This Bright and Modern 3 Bedroom Condo Townhouse With Finished Basement Located In The Highly Desirable Neighborhood Of Pineridge/Westminster Woods In Guelph. Designed For Comfort And Convenience This Home Offers Modern Finishes And Low Maintenance Living. The Main Floor Offers A Bright Open-Concept Living And Dining Area With Laminate Flooring And A Walkout To The Backyard, Flowing Effortlessly Into To A Bright Kitchen Featuring Well-Kept Cabinets, Granite Countertops, A Stylish Backsplash, And Stainless-Steel Appliances. The Second Floor Features A Primary Bedroom With Walk In Closet And Large Window And 2 Other Good Size Bedrooms. The Second-Floor Ensuite Laundry Adds Ease And Practicality In Everyday Chores. The Finished Basement Offers Extra Living Space Including A Rec Room, Ample Storage Space And An Additional 3-Piece Bathroom Creating A Perfect Space To Entertain Or Unwind. The Private Patio Is Perfect For Outdoor Dining, Barbecues, Or Relaxing Outdoors. Freshly Painted - Move In Ready, This Home Is Conveniently Located Mins To HWY 401, Major Shopping Centre, Entertainment, Schools And Many More Amenities. Some Pictures Are Virtual Stagged. (id:58671)
3 Bedroom
3 Bathroom
1200 - 1399 sqft
Save Max Real Estate Inc.
68 Wheatland Drive
Cambridge, Ontario
!!This Stunning well-maintained detached home features 3 spacious bedrooms, a cozy rec room in the basement, and a large, inviting deck in the backyard perfect for relaxation and entertaining. With its bright and functional layout, this home offers the ideal blend of comfort and style. Situated in a quiet, family-friendly neighborhood, its just minutes from local amenities, schools, and parks. Don't miss your chance to make this charming property your new home!! (id:58671)
4 Bedroom
2 Bathroom
1100 - 1500 sqft
RE/MAX President Realty
34 Stagecoach Circle
Toronto, Ontario
RARELY OFFERED PREMIUM END-UNIT (FEELS LIKE A SEMI) WITH MASSIVE DECK & DOUBLE GARAGE! Tucked away in a family-friendly neighbourhood, this bright and spacious end-unit offers exceptional privacy and is an ideal fit for growing families or professionals seeking comfort and convenience. A grand double-door entry welcomes you into an open-concept layout with soaring 9ft ceilings across the second floor. The chef's kitchen is fully upgraded with custom all-wood cabinetry, premium Caesarstone Quartz counters, and elegant marble floors, and features a direct walk-out to an expansive 19x9 ft, deck -- a truly rare and impressive outdoor space perfect for entertaining. This executive home includes 3 bedrooms, 3 full baths, a cozy gas fireplace, and ample parking with a 2-Car Garage plus an additional parking pad. Move-in ready, furthermore, perfectly situated for commuters with quick access to Hwy 401, TTC, and the GO Station, and minutes from U of T Scarborough, the Toronto Zoo, and Rouge ValleyTrails. Small Maint Fee: $72.5. A True Must-see! (id:58671)
3 Bedroom
3 Bathroom
1100 - 1500 sqft
Bay Street Group Inc.
50 Grand Avenue S Unit# 1311
Cambridge, Ontario
Fall in love with life in the Gaslight District! This 2-bedroom, 2-bath condo is move-in ready and priced to sell. You’ll love the peaceful views of the Grand River and Downtown Galt, plus the airy feel from the 9-foot ceilings. The open-concept kitchen comes with five sleek Whirlpool appliances and a handy island that’s perfect for casual meals or entertaining. Step out onto the glass balcony — accessible from both the living room and the primary bedroom — and soak in those amazing views. You’ll also have underground parking and your own storage locker. The Gaslight Condos offer incredible amenities too: a fitness centre, games room, library/study, and a gorgeous outdoor terrace with pergolas, fire pits, and BBQs overlooking Gaslight Square. (id:58671)
2 Bedroom
2 Bathroom
1007 sqft
Century 21 Heritage House Ltd.
Lot 2 - 3151 Montrose Road
Niagara Falls, Ontario
Great opportunity to build your custom dream home on this premium residential lot located in the highly sought-after Mt. Carmel neighbourhood of Niagara Falls. It is a unique lot with approximately 60ft of frontage at the road, allows space for a variety of building styles. Highly desirable area of the city with many shops and amenities nearby. This fully serviced lot fronts onto Montrose Rd, legal description, taxes and PIN will be prepared after boundary adjustments from rear parcel. (id:58671)
0 - 699 sqft
Bosley Real Estate Ltd.
87 Fletcher Circle
Cambridge, Ontario
Immaculate Mattamy-Built Thompson Model in the sought-after Millpond community, located on a child-friendly street within walking distance to schools. This beautifully upgraded home is finished top-to-bottom and exceptionally well maintained, featuring fresh paint throughout, new flooring with reinforced subfloors, upgraded lighting with pot lights on all levels, Ecobee thermostat, high-efficiency washer/dryer, water softener system, New Furnace, new A/C and hot water tank, exterior paint/stain, concrete driveway extension, and more. The open-concept kitchen offers quartz countertops, extended cabinetry, RO system, high-power hood fan, upgraded appliances, custom backsplash, and pendant lighting. Elegant staircase with stained treads, newell posts, and metal spindles. Luxurious master ensuite with custom standing shower, heated floors, double vanity, LED mirror, and premium fixtures. Jack & Jill bathroom and powder room also updated with new tiles, quartz, fixtures, and soft-close toilets. Fully fenced yard, no sidewalk, and close to Hwy 401, parks, and schools. Steps to green trails -perfect for families seeking comfort, style, and convenience. (id:58671)
3 Bedroom
4 Bathroom
1500 - 2000 sqft
King Realty Inc.
3335 Mockingbird Common
Oakville, Ontario
3 Bdrms, 2041 Sft by MPAC, backing to Greenspace.Upgraded , 9Ft Smooth Ceilings on main, Luxurious 5 Pce Ensuite W/I closet. Open Concept, Eat-In Kitchen. W/O To Yard, Direct Access To Garage, Upgraded Kitchen & Bathrm. 2nd Fl Laundry. Located In Desired North Oakville Area, Trafalgar/ Dundas, Surounded By Plaza & Banks. Close To Schools, Shopping Malls, Restaurant, Transit, Quick Access To Hwy 403, 407, QEW etc. (id:58671)
3 Bedroom
3 Bathroom
2000 - 2500 sqft
Homelife New World Realty Inc.
684 Peele Boulevard
Burlington, Ontario
Welcome to 684 Peele - this custom-built home has been meticulously designed from top to bottom and features a floor plan tailored for family life. The main floor impresses from the moment you step inside. Engineered floors, custom millwork, stunning fireplace and 9 ft ceilings on the main and second levels. The heart of the home is the expansive kitchen where custom cabinetry, premium appliances, walk-in pantry and a large island flow seamlessly into the great room. Step outside to the oversized covered rear porch - a true extension of the home overlooking the large backyard. A thoughtfully designed mudroom with built-ins and side entry access adds everyday functionality. Upstairs, the primary suite is a private retreat featuring a spacious walk-in closet and a luxurious ensuite with double vanity, freestanding soaker tub, and oversized shower. The fully finished lower level offers over 1,200 square of additional living space and access to a separate entrance. A large rec area, full wet bar with beverage fridge, fifth bedroom, full bathroom and ample storage make this level both versatile and functional. Double detached garage with vaulted ceiling, 40-amp sub panel and 6 slab is perfect for the car enthusiast. An exceptional offering in South Burlington, this home delivers style, substance, and space! Luxury Certified. (id:58671)
6 Bedroom
5 Bathroom
2500 - 3000 sqft
RE/MAX Escarpment Realty Inc.
43 Harding Avenue
Toronto, Ontario
Welcome to 43 Harding Ave in Brookhaven. This detached bungalow is filled with upgrades including updated floors and kitchen. The kitchen features quartz countertops, pot lights and stainless steel appliances. 2 bedrooms on the main level and 3 pc bath with a glass shower. This home also has a fully finished basement with a separate entrance. Kitchen, bedroom, laundry and 4 PC bath featured on the lower level. Take advantage of the potential to live in and rent out. Complete with a spacious yard for flowers and gardening. Conveniently located near UP Express, Union Station, LRT access, HWY 400/401, parks and all amenities. (id:58671)
3 Bedroom
2 Bathroom
700 - 1100 sqft
Exp Realty
19 Finlay Mill Road
Springwater, Ontario
Midhurst bungalow on large private lot, approximately 85ft x 200ft, trees at the back. House is a 4 bedroom, 2 bath home with a finished basement that has a gas fireplace and retro bar in the Rec Room. The dining room has a walkout to a large deck (12ft x 18ft) overlooking the yard. There is a detached 12 x 24 Garage with multiple entrances and hydro. There is a newer hi-efficiency furnace and central air conditioning. Large driveway with parking for 6 cars. House is vacant and ready for a quick closing, sold "As Is", no warranties or representations. listing agent related to vendor. (id:58671)
4 Bedroom
2 Bathroom
1100 - 1500 sqft
Century 21 B.j. Roth Realty Ltd.
169 Hwy 47
Uxbridge, Ontario
Welcome to 169 HWY 47, Uxbridge - a rare 19.35-acre property offering exceptional frontage, flexibility, & future potential in one of Durham Region's most strategic locations. The property features an extraordinary 1,500 ft (half a kilometre) of direct frontage & a paved entrance directly from Highway 47. This RU-zoned parcel combines over 16 acres of workable farmland with an attractive 2+2 bed, 3.5-bath bungalow featuring a walk-out basement. Positioned just 15 min to Highway 404 & Town of Uxbridge, 5 min to Old Elm GO Station & Sleepy Hollow Golf & Country Club, &10 min to Whitchurch-Stouffville, the property sits in a rapidly growing corridor. It is also located directly across from an established light industrial subdivision, creating a compelling opportunity for investors seeking long-term value. With the appropriate planning process & the Ontario Land Tribunal, the property holds strong potential for future conversion to light industrial uses, making it ideal for land banking. For end-users, the property functions beautifully as a hobby farm, equestrian or agricultural retreat, or the site of a future luxury estate residence. Originally built in 1965, the house underwent a substantial reconstruction in 1993, including the well, septic system, plumbing, garages, kitchen, flooring, windows, soffit, & eavestroughs, offering the comfort of a modernized structure within a mature rural setting. The home offers a bright, spacious layout with a walk-out lower level, an open concept kitchen with S/S appliances & a sizeable pantry, 4 attached garage bays across two levels, a detached drive/shed, & an additional storage building. Recent upgrades include a new roof, plumbing improvements, 200+ amp electrical service, LED lighting, a drilled well, water softener system, natural gas, central heating & A/C, a central vacuum system, & a generous rear upper deck overlooking the acreage. A rare combination of location, land, and future upside - truly a standout offering. (id:58671)
4 Bedroom
4 Bathroom
1100 - 1500 sqft
The Agency
46 Green Ash Crescent
Richmond Hill, Ontario
This stunning 4-bedroom residence offers elegant living space, complete with a rare 3-car garage. Nestled in a prestigious, family-friendly neighbourhood, the home showcases award-winning landscaping with fully interlocked front and rear yards and a beautifully upgraded backyard garden ($$$).The bright and spacious interior features hardwood floors throughout the main and second levels, a grand oak spiral staircase, and a professionally finished basement with a separate entrance leading to a 1-bedroom nanny suite equipped with a 3-piece ensuite and laminate flooring. A built-in elevator shaft provides future potential for reinstallation or upgrades to enhance accessibility. Enjoy cozy evenings by one of two fireplaces and take advantage of the home's unbeatable location - just steps to Adrienne Clarkson P.S. (French Immersion), parks, shopping, and everyday amenities. Prime convenience with easy access to Hwy 404, Hwy 407, Yonge Street, and the Viva Transit Terminal. (id:58671)
5 Bedroom
6 Bathroom
3500 - 5000 sqft
RE/MAX Partners Realty Inc.
82 Ferndell Circle
Markham, Ontario
Welcome to this exceptional detached home, perfectly situated on a quiet, tree-lined street in the highly coveted Bridle Trail community. Set on a premium, professionally landscaped lot, this 4-bedroom, 4-bathroom residence blends timeless elegance with everyday functionality, offering the ideal combination of space, comfort, and style. A convenient 2-car attached garage provides direct access into the home. Step inside to a bright, inviting interior thoughtfully designed with generously sized principal rooms, quality finishes, and abundant natural light throughout. The main level features a formal living room, a spacious dining area ideal for entertaining, and a warm family room with a fireplace perfect for cozy evenings. The kitchen and breakfast area overlook the serene backyard and flow seamlessly to a large rear patio, creating an effortless indoor-outdoor living experience ideal for dining, entertaining, or simply relaxing. The private, fully fenced yard, surrounded by mature trees, offers a peaceful haven for children, pets, or gardening enthusiasts. Upstairs, the primary suite includes a walk-in closet and private ensuite, while three additional bedrooms provide comfort and flexibility for family living. The finished basement extends the homes living space, offering a versatile area for a guest suite, home office, media room, or additional bedroom. Ideally located within walking distance to historic Main Street Unionville, Toogood Pond, boutique shops, cozy cafés, and fine restaurants. Enjoy easy access to The Village Grocer, Markville Mall, top-rated schools, recreational facilities, libraries, parks, and sports venues. Commuting is effortless with nearby Hwy 7, 404, 407, and public transit. (id:58671)
5 Bedroom
4 Bathroom
2500 - 3000 sqft
RE/MAX Partners Realty Inc.
3280 Chandler Drive
Scugog, Ontario
Welcome to this waterfront Sunrise Beach bungalow, perfectly situated on a quiet street along a canal with lake access. Set on an extra-deep 390-foot lot, this well-maintained home features a private boat slip and a walkout to a large deck-ideal for enjoying peaceful water views and stunning sunrises. Inside, you'll find an updated kitchen, three generous-sized bedrooms, and a 2-piece ensuite in the primary bedroom. Walk out from the Great Room that overlooks the picturesque backyard and canal, creating a bright and inviting living space. Additional highlights include loads of parking, a detached garage, and a high-and-dry cemented crawl space offering excellent storage. A fantastic opportunity for relaxed waterfront living, year-round. (id:58671)
3 Bedroom
2 Bathroom
1100 - 1500 sqft
Right At Home Realty
5002 - 25 Telegram Mews
Toronto, Ontario
Good things come in 2's! Wake up to forever views from this rare 2 bed 2 bath 2 parking executive corner suite at 25 Telegram Mews, Suite 5002. Wrapped in floor-to-ceiling windows, this sun-drenched residence captures unobstructed North, East & South exposures of the CN Tower, Financial District, and Lake Ontario, a truly iconic backdrop to city living. Featuring new engineered hardwood floors, modern lighting, and fresh paint, the spacious open-concept layout flows effortlessly, enhanced by a split-bedroom design for ultimate privacy. The sleek kitchen boasts granite countertops, a functional island, and premium stainless-steel appliances, while the private balcony invites you to take in the skyline from sunrise to sunset. Enjoy the rare luxury of two side-by-side parking spots and resort-style amenities at The Montage, including a 24-hour concierge, indoor pool, hot tub, sauna, yoga studio, rooftop BBQs, and more. Perfectly positioned steps from The Well, Harbourfront, and Toronto's top dining, shopping, and entertainment, this suite is where sophistication meets skyline living. (id:58671)
2 Bedroom
2 Bathroom
900 - 999 sqft
Forest Hill Real Estate Inc.
7759 White Pine Crescent
Niagara Falls, Ontario
Welcome to 7759 White Pine Crescent! A beautifully maintained, move-in-ready freehold townhome you'll love the moment you step inside! We begin in a bright, welcoming foyer with tiled flooring. Just ahead is the kitchen, featuring plenty of cabinetry, an L-shaped counter, offering a cozy breakfast nook. The dining area sits just beyond, with sliding doors that open to a fully fenced, private backyard: perfect for relaxing or entertaining.To the right, the living room offers a comfortable, open space ideal for quiet evenings or family gatherings. Let's head upstairs! The second floor is fully carpeted and includes a convenient laundry room with a stacked washer and dryer. The primary bedroom is a highlight, complete with His and Hers walk-in closets and a generous 3-piece ensuite. Two additional bedrooms, each with double closets, share a bright 4-piece bathroom. Now down to the basement! With full ceiling height, this level is ready to transform into a great recreation room, home gym, or workspace. A 3-piece rough-in offers even more possibilities. This home is an excellent fit for a young or growing family. You'll enjoy quick access to the highway, close proximity to major shopping, and - best of all - the protected forest directly across the street. With no future development planned there, you'll always enjoy that peaceful, natural view from your front door! (id:58671)
3 Bedroom
3 Bathroom
1100 - 1500 sqft
Royal LePage NRC Realty
A405 - 275 Larch Street
Waterloo, Ontario
Ideal for investors, young professionals, or first-time buyers, this centrally located 2+1- bedroom, 2-bathroom offers a modern and convenient lifestyle. Situated just steps away from Wilfrid Laurier University and a short walk to the University of Waterloo, this approx. 800 sq. ft., less than 5 year old unit includes a spacious balcony and comes fully furnished (as is). Premium Features: Stainless steel appliances, in-suite laundry, and high-end finishes throughout. Secure Living: Security monitoring and video surveillance for peace of mind. Perfect for Students & Professionals: Excellent rental potential in a high-demand location. Whether for self-use or as a lucrative investment, this property offers unmatched value in one of Waterloo's most sought-after areas. Don't miss out on this exceptional opportunity! (id:58671)
3 Bedroom
2 Bathroom
700 - 799 sqft
Homelife Silvercity Realty Inc.
284 - Tbd Rendition Drive
Stratford, Ontario
WELCOME TO POET & PERTH - STRATFORD'S NEWEST COMMUNITY BY REID'S HERITAGE HOMES. This stylish 1,110 sq. ft., 2-bedroom, 2-bathroom single level stacked townhome offers modern living with a bright, open-concept layout and elevated finishes throughout. The kitchen features contemporary cabinetry, a dedicated kitchen pantry, and a clean, functional design complemented by a full kitchen appliance package. The layout flows effortlessly into the spacious living area, creating a warm and welcoming atmosphere ideal for relaxing or entertaining. The primary suite includes a generous walk-in closet and a private ensuite, while the second full bathroom adds convenience for guests or family. With thoughtful design, modern comforts, and a cohesive aesthetic throughout, this townhome brings together style, practicality, and low-maintenance living in one beautiful package. Step outside to your own private sunken terrace with walk-up access, creating the perfect spot to unwind or entertain. Built with the trusted craftsmanship behind Reid's Heritage Homes' 45+ year reputation, this residence sits within a vibrant, nature-inspired neighbourhood close to parks, trails, dining, and Stratford's renowned theatre scene. With thoughtfully curated features, smart design, and a welcoming feel from the moment you walk in, this home brings together style, comfort, and low-maintenance living in one beautiful package. As this home is not yet built, purchasers are able to choose their own finishes package. Closing dates scheduled for Summer 2027. Bungalow Model Home Tours are available by appointment. (id:58671)
2 Bedroom
2 Bathroom
0 - 499 sqft
Eleven Eleven Real Estate Services Inc.
7 South Court Street W
Norwich, Ontario
Welcome to 7 South Court Street W in Norwich - a refined bungalow-style end unit townhouse where modern design meets small-town charm. This elegant 2-bed, 1-bath residence is quietly tucked away on a quiet road, offering both privacy and sophistication just 20 minutes from Woodstock and 30 minutes to London. Step inside to soaring 9-ft ceilings, a spacious foyer with direct garage access, and a versatile front bedroom perfect for a guest suite, office, or nursery. The open-concept living space showcases a gourmet kitchen with quartz countertops, custom cabinetry, stainless steel appliances, and a central island, flowing seamlessly into a light-filled living area. From here, walk out to your private deck - an ideal retreat for relaxing evenings or weekend entertaining. The primary suite is complete with dual closets, a large window, and a spa-inspired 4-piece cheater ensuite. The lower level offers a bath rough-in and unlimited potential to design additional living space to your taste. Perfectly positioned near Norwich's finest amenities, schools, and parks, this residence blends comfort, convenience, and timeless style. An exceptional opportunity to own a luxury bungalow townhouse in one of Oxford County's most desirable communities. (id:58671)
2 Bedroom
1 Bathroom
1000 - 1199 sqft
Exp Realty
1573 Dylan Street
London East, Ontario
Welcome to 1573 Dylan St, London !!! 4+ year New Detached Home with 9 Feet Ceiling on Main Floor. Double height ceiling foyer, Open concept main level with hardwood flooring, quartz countertops in the kitchen, stainless steel appliances, Centre Island in the kitchen, Laundry on the main floor, 2 bedroom basement with 9 Feet Ceiling and separate entrance done by the builder, separate laundry in the basement, large master bedroom with 5 pc ensuite and walk-in closet, Stone double wide drive with parking for 4 plus the 2-car garage. Over 4000 Sq ft of Living Space. Upper Tenants Pay $3000/- per month +70% Utilities & Basement Tenants Pay $1500/- Per Month + 30% Utilities. Great Investment $4500/- Cash Flow Every Month. Location is 7 mins drive to Western University & 5 mins drive to Fanshawe University. Close to Walmart, Hospital, 401, Schools . (id:58671)
6 Bedroom
4 Bathroom
2000 - 2500 sqft
RE/MAX Realty Services Inc.
50 Lappin Avenue
Toronto, Ontario
3 FAMILY DWELLING VACANT POSSESSION ON CLOSING!! Prime investment near Dupont & Dufferin. Rare opportunity to own three fully self-contained units in Toronto's vibrant and evolving west end. This flexible property is ideal for investors seeking multiple income streams ($7,000+ monthly) or families looking for adaptable, multi-generational living. Unique Highlight: A private backyard gate opens directly onto a park, providing instant access to green space, a coveted feature offering tenants and owners an unmatched outdoor escape. Perfectly positioned near the Galleria on the Park redevelopment, the neighborhood is undergoing rapid revitalization with new residential towers, retail and a state-of-the-art community center. Just a 10-minute walk to the subway, bus service at the corner, and a 15-minute walk to Dufferin Mall. Surrounded by schools, cafes, shops and everyday conveniences. Basement Apartment: Renovated, about 7-ft ceilings, private entrance. Main Floor Unit: Large eat-in kitchen with dishwasher, walkout to backyard, wood floors, bay window. 2nd & 3rd Floor Unit: Bright, two-story suite with wood floors, two decks (including a spacious top-floor terrace overlooking the park), 2 bathrooms, kitchen with dishwasher and breakfast nook, bay window and open concept office den on the third floor. Each unit features separate fuse box, a 4-piece bathroom and in-suite laundry, offering privacy, independence, and convenience. Excellent layout for live-and-rent or full rental. Whether you're expanding your portfolio or creating space for family under one roof, this home combines lifestyle, location, and long-term value. A rare chance to own in one of Torontos most promising growth corridors-book youre showing today! (id:58671)
4 Bedroom
4 Bathroom
1500 - 2000 sqft
Sutton Group-Associates Realty Inc.
804 - 4 Lisa Street
Brampton, Ontario
This spacious and inviting condo is the perfect place to call home, offering three generously sized bedrooms, including a comfortable primary bedroom. The kitchen has been updated with beautiful high end counter tops. The balcony is large and inviting and the view is spectacular. This is also an end unit with views from multiple sides.The wide array of amenities, including the outdoor pool and tennis court to the sauna, party room, and 24 hour security, are a great place to call home. 4 Lisa St is just minutes from Bramalea City Center, major highways, schools, parks, and transit, this home is an excellent place to call home...With shopping, dining, and community so close. (id:58671)
3 Bedroom
2 Bathroom
1000 - 1199 sqft
RE/MAX Rouge River Realty Ltd.
402 - 40 Museum Drive
Orillia, Ontario
ENJOY A RELAXED ADULT LIFESTYLE IN ORILLIA'S LEACOCK POINT COMMUNITY! Looking for a low-maintenance, well-cared-for condo close to the water, parks, and walking trails? This beautifully maintained 2-bedroom, 2-bathroom townhome in the scenic Villages of Leacock Point adult lifestyle community offers peaceful living with easy access to everything you need. Enjoy a short stroll to the Leacock Museum National Historic Site, the tranquil shores of Lake Couchiching, Tudhope Park, and nearby walking and biking trails, with local dining options and essential amenities also within easy reach. The property is just minutes from the City of Orillia, where you'll find all the conveniences for a comfortable lifestyle. Offering over 1,900 sq ft of thoughtfully designed living space, this bright and inviting home begins with a covered front porch and continues inside with a vaulted ceiling and elegant bay window in the living room. The dining area features a sliding door walkout to a private deck, while the timeless kitchen includes classic white cabinetry with crown moulding, a subway tile backsplash, complementary countertops, a butler's pantry, and a convenient pass-through window. A main floor bedroom sits beside a full bathroom, offering flexibility for guests. Upstairs, a versatile loft provides flexible space for a home office, sitting area, or hobby room, while the primary suite offers double-door entry, large windows, a walk-in closet, and a 4-piece ensuite. Added conveniences include main-floor laundry, an inside entry from the attached garage, and an unfinished basement ready for your ideas. Pride of ownership shines throughout, and residents enjoy access to a private clubhouse with Rogers Ignite phone, cable, and internet included in the condo fees. Embrace a relaxed, maintenance-free lifestyle with lawn care and snow removal provided - this is easy, comfortable living in one of Orillia's most desirable adult communities near the beauty of Lake Couchiching. (id:58671)
2 Bedroom
2 Bathroom
1800 - 1999 sqft
RE/MAX Hallmark Peggy Hill Group Realty
403 - 415 Sea Ray Avenue
Innisfil, Ontario
Experience resort-style living in this beautifully upgraded ground-floor 2-bedroom, 2-bathroom unit with 820 Sqft Living space plus Terrace at Friday Harbour. Offering a spacious and functional layout with high ceilings and modern finishes throughout, this home features a well-appointed gourmet kitchen ideal for both everyday living and entertaining. The generously sized bedrooms and extensive upgrades enhance comfort and functionality. Ideally situated just steps from the marina, boutique shopping, and a variety of dining options, this residence provides convenient access to walking trails, outdoor activities, and the full range of lifestyle amenities that make Friday Harbour a sought-after community. (id:58671)
2 Bedroom
2 Bathroom
800 - 899 sqft
RE/MAX Realty Services Inc.
34 Bramoak Crescent
Brampton, Ontario
LEGAL 2 BEDROOM BASEMENT!! Beautiful detached home in a very desirable neighbourhood featuring a spacious layout with separate family, living, and dining rooms, plus an eat-in kitchen. The second floor offers a family room and 3 spacious bedrooms with lots of natural light throughout. The finished 2-bedroom legal basement is perfect for extra income or extended family. With parking for up to 6 cars, this home is a must see!! Furnace and AC and hot water tank (2023), Freshly painted. (id:58671)
5 Bedroom
4 Bathroom
1500 - 2000 sqft
RE/MAX Realty Services Inc.
544 Glen Manor Boulevard
Waterloo, Ontario
Nestled in a tree lined family-friendly neighbourhood this beautiful 3 bedroom, 2.5 bath home could be your next chapter. Step inside and immediately feel the warmth of thoughtful updates and timeless craftsmanship. The main and upper floors feature crown molding, adding a refined touch to each room. The spacious lower floor family room is anchored by rich cabinetry and sliders opening onto the new concrete patio extending as a walkway around the refurbished inground pool. The heart of the home is the new kitchen with modern finishes, and eat-in area and a large window overlooking the backyard. Rounding out the main floor is the spacious great room with large bay window and dining room both with hardwood floor. Offering more living space is the newly renovated basement featuring a 3 piece bath and dedicated laundry area and a second family room with the existing rich wood cabinetry that echoes the homes charm. Step outside and discover your backyard oasis. The renewed inground pool has been fully upgraded with a new liner, skimmer basket, water lines, pump, and electrical, ensuring worry-free fun for years to come. A new concrete patio and pool walkway make entertaining a breeze. This is more than just a move-in ready home - it is a place where memories are made. (id:58671)
3 Bedroom
3 Bathroom
2080 sqft
Royal LePage Wolle Realty
54 Braidwood Lake Road
Brampton, Ontario
Welcome To This Beautifully Maintained Detached Double-Garage Home Sitting On An Impressive 45+ Ft Wide And Approx. 121 Ft Deep Lot In The Highly Desirable Heart Lake West Community, Just Steps From The Famous Loafers Lake Recreation Centre. This Home Is Well Kept By The Original Home Owner. The Huge Driveway Easily Fits Up To 4 Cars With 2 Car Can Be Parked In The Garage. The Main Level Offers A Bright Living Room Attach With A Beautiful Balcony , Formal Dining Area, A Cozy Breakfast Space, And A Functional Kitchen. Upstairs, You'll Find 3 Generous Bedrooms, Master Bedroom Includes His And Her Closet , A Primary Suite With Ensuite Bath. The Lower Level Boasts A Comfortable Family Room Along With Wood Fireplace And A Den Which Can Be Used As An Office Or Extra Bedroom , And A Full Bathroom With Sep Laundry. Major Renovations Done In The Previous Years Includes Pot Lights In Living Area ,Roof Replaced ( 8-9 Years Ago), All High Efficiency Windows (10 -15 Years ), Patio Door (2024), Main Bathroom Tub, Toilet Seat, Leaf Guards(2023), Driveway Paved (2023), Tank Less Water Heater ( 2 Years ), Furnace (5 Years), Refrigerator (2024) Stove (2022). The Fully Finished Basement Includes 2 Bedrooms, A Storage Room, And Plenty Of Space For An Individual Setup. This Spacious Home Features A Separate Basement Entrance From The Garage, Ideal For Extended Family Or For Privacy. Step Outside To Your Extra-Deep Backyard, Complete With Shady Mature Tree, Gazebo, Vegetable Garden, Tool Room And Your Own Personal Flower Garden Perfect For Summer Gatherings. House Has Central Vacuum For Convenience. A Rare Opportunity To Own A Property With This Much Space, Parking's, And Potential In One Of Brampton's Most Sought-After Neighborhoods! Over All It's A Perfect Home For A Family To Enjoy At A Very Affordable Price. Visit With Confidence And Explore. Thanks. (id:58671)
5 Bedroom
2 Bathroom
1500 - 2000 sqft
RE/MAX Real Estate Centre Inc.
4160 Dorchester Road
Niagara Falls, Ontario
Well-maintained duplex in Niagara Falls' sought-after North End offering great potential for investors or families. The main floor features a spacious eat-in kitchen, large living room, two bedrooms, and a four-piece bath, plus a full unfinished basement with excellent storage or development options. The upper unit includes a bright living area, one bedroom, a three-piece bath, and a private terrace perfect for outdoor relaxation. With ample parking and a prime location close to schools, shopping, and transit, this property is ideal for living in one unit while renting the other, creating an in-law setup, or adding a smart investment to your portfolio. (id:58671)
3 Bedroom
2 Bathroom
1500 - 2000 sqft
Exp Realty
23 - 5595 Drummond Road
Niagara Falls, Ontario
Welcome to 23-5595 Drummond Road, Niagara Falls. Discover the ease and comfort of one-level living in this beautifully maintained, move-in ready bungalow townhome, ideally situated in the heart of Niagara Falls. Enjoy the convenience of being close to shopping, amenities, and highway access all just minutes away. Step inside of a bright and spacious foyer that sets the tone for the rest of the home. French doors open into a versatile second bedroom featuring double closets perfect for guests or a home office. You'll also appreciate the inside entry to the attached single-car garage for added convenience. The open-concept kitchen, dining, and living areas are enhanced by soaring vaulted ceilings and a cozy gas fireplace. Sliding patio doors lead to your private wood deck, the perfect space to relax or entertain. The oversized primary bedroom offers a generous 7x7 walk-in closet and ensuite bathroom. Hidden behind closet doors on the main level you'll find laundry, offering true main-floor functionality. Downstairs, the full basement awaits your personal touch and includes a finished 3-piece bathroom a great bonus space with endless potential. Located in the quiet and sought-after community of Drummond Court, this home offers a low-maintenance lifestyle without compromise. Don't miss your opportunity to make this exceptional townhome yours. (id:58671)
3 Bedroom
3 Bathroom
1200 - 1399 sqft
Exp Realty
478 Robert Woolner Street
North Dumfries, Ontario
Rare Opportunity To Own An Executive 4-Bedroom Detached Home With A 177 Ft Deep Pie Shaped Lot in a Newly Built Community By The Reputable Cahet Homes. This 1-Year-Old Executive Detached Home Is Situated on One of the Largest Pie-Shaped Lots In The Subdivision. Featuring Double-Door Entry, Hardwood Flooring Throughout the Main Floor, and 9 Ft Ceilings, Upgrades Including 8 Ft Doors Throughout, Enhancing the Grand and Elegant Feel of the Home. The Spacious Living and Dining Areas Are Filled With Natural Sunlight, While the Massive Family Room Complete With a Gas Fireplace Flows Seamlessly Into the Custom Chefs Kitchen With Brand-New Stainless Steel Appliances. Upstairs, You Will Find 4 Large Bedrooms and 3 Full Bathrooms, Including a Primary Suite With a Walk-in Closet and a Fully Upgraded Ensuite With Breath Taking Views Of the Gorgeous Lot. The 177 Ft Deep, Pie-Shaped Lot Provides Unobstructed Views, Making This Home Truly One of the Best in the Neighborhood. With Attractive Curb Appeal and a Prime Location, This Is a Must-See Home to Truly Appreciate Its Beauty and Space! Located in a Family-Friendly Community With Schools and Parks Just Steps Away, This Home Is Also 15 Minutes From Cambridge & Kitchener, 5 Minutes to Highway 401, and Less Than an Hour From Brampton, Offering Both Tranquility and Convenience. (id:58671)
4 Bedroom
4 Bathroom
2500 - 3000 sqft
RE/MAX Realty Services Inc.
50 Golden Meadows Drive
Otonabee-South Monaghan, Ontario
Welcome to 50 Golden Meadows where luxury meets practicality in this exceptional 4-bedroom,5-bathroom home, ideally situated in one of the area's most sought-after neighborhoods. This meticulously maintained residence offers over-the-top comfort and convenience, starting with a spacious 3-car attached garage that leads directly into a functional laundry and mudroom perfect for busy family living. Inside, the bright and airy open-concept main floor is designed for modern lifestyles. Enjoy a thoughtfully laid-out space that not only flows beautifully but also includes two dedicated office areas a rare and highly desirable feature in todays market. Upstairs, natural light pours through large windows, illuminating generously sized bedrooms, each complemented by access to four full bathrooms, offering exceptional privacy and ease for every member of the family. Whether you're looking for room to grow, entertain, or simply enjoy peace and quiet, this move-in-ready home has it all. With stylish finishes, ample storage, and carefully planned living areas, 50 Golden Meadows is more than just a home its a lifestyle upgrade. This is a must-see property that will exceed your expectations schedule your private tour today (id:58671)
4 Bedroom
5 Bathroom
3500 - 5000 sqft
RE/MAX Ace Realty Inc.
47 Dellgrove Circle
Cambridge, Ontario
NOT HOLDING OFFERS, OFFERS WELCOME ANYTIME! Lovingly maintained and in immaculate condition, this very clean, light-filled home offers both comfort and convenience. Ideally situated near major highways for an easy commute, and close to top-rated schools, shopping, parks, and all the amenities families love. The home features new, updated window coverings and a bright, open layout perfect for entertaining or relaxing. Upstairs, the spacious loft can easily be converted into a fourth bedroom. The primary suite is a true retreat, boasting a massive ensuite and two large walk-in closets. The finished basement offers additional living space complete with a stand-up shower-perfect for guests, a recreation area, or a home gym. Pride of ownership is evident throughout this exceptional home-move-in ready and waiting for its next family to create lasting memories! (id:58671)
4 Bedroom
4 Bathroom
2500 - 3000 sqft
RE/MAX Twin City Realty Inc.
1269 Wheathill Street
Kingston, Ontario
Stunning open-concept 4-bedroom detached home built by Tamarack Homes, situated on a wide 45-ft lot and featuring the sought-after Hartland II model with a modern elevation and impressive 9-ft ceilings on the main floor. This elegant residence offers hardwood flooring on the main level, a gas fireplace, 200 AMP service, zebra blinds throughout, and an extended garage with door opener. The gourmet kitchen showcases extended-height upper cabinets, quartz countertops, a pantry, an undermount sink, and stainless steel appliances including a stove, dishwasher, and fridge with waterline. The main floor also includes a versatile room ideal for a home office or additional bedroom, a powder room, and a mudroom with a walk-in closet and direct garage access. The upper level features four spacious bedrooms and designer bathrooms complete with a glass shower and a freestanding soaker tub, along with a conveniently located laundry area. The raised basement offers 9-ft ceilings and enlarged windows for abundant natural light. Located in a desirable neighborhood close to schools, parks, shopping, restaurants, a community centre, and all essential amenities. (id:58671)
5 Bedroom
4 Bathroom
2500 - 3000 sqft
Homelife Landmark Realty Inc.
6984 Highway 62
Belleville, Ontario
LOCATION, LOCATION, LOCATION...IT'S TIME TO MAKE YOUR BUSINESS THRIVE. This 1+ acre lot is situated on a prime site to establish your business off of Highway 62 just 2 km north of highway 401. Currently zoned Development Control (DC). Belleville's Official Plan designates this property as Commercial Land Use. Re-zoning to commercial zones (C1, C2, or C3) are possible. C1 Zone and C2 Zone allows for Commercial and residential mixed uses. The C3 Zone is strictly only for commercial. You may review Section 4 Commercial Zoned within the City's Zoning By-law 2024-100 to view the permitted uses. Survey images and a PDF copy of the Zoning By-law 2024-100 is available on request. (id:58671)
0 - 699 sqft
Royal LePage Terrequity Realty
67 Sutherland Avenue
Brampton, Ontario
Fantastic bungalow on a 70-ft lot! Features a modern eat-in kitchen with oak cabinetry, pot drawers, marble backsplash, and skylight. Warm and inviting living room, plus three spacious main-level bedrooms with hardwood floors. Finished basement with separate entrance includes two bedrooms and a versatile den, offering flexible living arrangements-ideal for first-time buyers or future rental potential. Updated washrooms, fresh paint, landscaped yard, carport, and close to schools, shopping, and transit. (id:58671)
5 Bedroom
4 Bathroom
1100 - 1500 sqft
Royal Canadian Realty
85 Biscayne Crescent
Orangeville, Ontario
Discover this inviting Super Stratford raised bungalow tucked away in the popular SettlersCreek neighbourhood. From the moment you walk in, the vaulted ceilings and open-concept layoutcreate a warm, welcoming space that's perfect for everyday living.The main floor features three well-sized bedrooms, including a bright primary with easy accessto the bathroom. The layout is practical, comfortable, and ready to suit a variety oflifestyles.Downstairs, you'll find a versatile lower level that can easily function as a home office,guest suite, or hobby area-plus it has a walkout that leads directly to the backyard.Outside, the fun really begins. Enjoy a swim spa, relax at the tiki bar, and make the most ofyour own private outdoor hangout-perfect for both quiet evenings and entertaining.A great option for first-time buyers, families, or anyone looking to downsize withoutcompromising on comfort or location. This home is truly worth a look! (id:58671)
3 Bedroom
2 Bathroom
700 - 1100 sqft
RE/MAX Escarpment Realty Inc.
25 Selsdon Street
Brampton, Ontario
Welcome to this beautifully upgraded detached home offering nearly 3,300 sq ft of functional, modern living in one of Brampton's most walkable and family-friendly neighbourhoods. The main floor features separate living, dining, and a spacious great room with hardwood flooring, pot lights, and built-in ceiling speakers. A full bedroom on the main level adds incredible convenience for extended family, guests, or a private office. The kitchen is equipped with stainless steel built-in appliances, and the home has been enhanced with major upgrades including a new furnace (2024), new blinds, new second-floor hardwood, a new dishwasher, laundry unit, stove, and pot lights.Upstairs, every bedroom comes with its own attached washroom, offering exceptional comfort, privacy, and convenience for the whole family.To add even more value, this home includes a legal 3-bed, 2-bath basement apartment with a separate entrance and brand-new appliances-providing outstanding rental potential of up to $2,500/month. A rare opportunity to own a move-in-ready, income-generating property in a prime, high-demand Brampton location (id:58671)
7 Bedroom
6 Bathroom
3000 - 3500 sqft
Century 21 Property Zone Realty Inc.
90 Wildberry Crescent
Brampton, Ontario
Welcome to this incredible 4+1 bedroom detached home in one of Brampton's most sought-after neighborhoods-perfect for families looking for space, style, and unbeatable convenience! Step through the grand double-door entry into a bright, open living/dining area and a warm, inviting family room with beautiful hardwood flooring. The elegant oak staircase leads to generously sized bedrooms, including a spacious primary retreat with a 4-piece ensuite and walk-in closet. The finished basement adds even more versatility with an additional bedroom ideal for guests or extended family. Surrounded by all the essentials-major plazas, grocery stores, banks, public transit, community center, parks, and the local hospital-plus quick access to Highways 410 and 401, this home truly delivers comfort, convenience, and an amazing lifestyle your family will love! (id:58671)
5 Bedroom
4 Bathroom
2000 - 2500 sqft
RE/MAX Gold Realty Inc.
5 Streamline Drive
Brampton, Ontario
Finished Legal Basement ! This beautifully maintained home offers double door entry with an inviting foyer featuring pot lights leading to an expansive living room, with oak plank floors and a stunning solid oak staircase. The primary bedroom boasts its own double door entry and luxurious 5-piece ensuite, while the second bedroom offers a walk-out balcony for added charm. Upstairs, enjoy the convenience of a dedicated laundry room. The gourmet kitchen is complete with upgraded cabinetry, stainless steel appliances, and a large granite breakfast bar, perfect for casual dining. Cozy up to a custom fireplace framed by an accent stone wall in the living area. City approved Legal basement with separate entrance offers even more living space, featuring a large window, two bedrooms, two 3-piece washrooms, and a fully equipped kitchen with stacked laundry. Parking is a breeze with a double car garage and space for up to four more vehicles in the driveway. Located close to Highway 410 and Trinity Mall, this home combines convenience with elegant living. (id:58671)
5 Bedroom
5 Bathroom
2000 - 2500 sqft
RE/MAX Real Estate Centre Inc.
13 Bourdon Avenue
Toronto, Ontario
Welcome to 13 Bourdon Ave. A breathtaking property with custom finishes and luxurious features. As you enter, you'll see the stunning foyer with custom architecture and a staircase. The main level boasts tile, hardwood flooring, and pot lights throughout. The home features a living room, a formal dining room and a 2-piece bathroom. Fireplace and oversized windows adorn the family room. The family-sized kitchen boasts stainless steel built-in appliances, a centre island, and a custom design. The primary bedroom features a walk-in closet, a 6-piece ensuite with 2 sinks, a soaker tub, a separate shower and a bidet. Spacious bedrooms and multiple bathrooms provide ample space for family and guests. Walk out of the breakfast area to the gorgeous backyard. Ideal for entertaining. The large finished basement with rear separate entrance features a rec room with a fireplace, a full kitchen with granite counters and stainless steel appliances, a bedroom and a 3-piece bath. Escape to the landscaped backyard oasis with a waterfall feature and a cabana with a fireplace. Approx 5000 sq ft of living space. Plenty of space for entertaining and hosting private gatherings. Prime location next to HWY 400/401, churches, parks and restaurants. (id:58671)
5 Bedroom
5 Bathroom
3000 - 3500 sqft
Exp Realty
301 - 300 Manitoba Street
Toronto, Ontario
Seldom available 2-storey corner loft at Mystic Pointe. Approx. 1,000 square feet. Spacious & bright open concept design with 16 1/2 foot high ceilings. Large parking spot on lower level with adjacent 4 x 12 storage locker. Very affordable maintenance fee of $952/mth plus separately metered gas & hydro. Move-in condition. Seller can accommodate a quick closing. (id:58671)
1 Bedroom
1 Bathroom
1000 - 1199 sqft
RE/MAX Ultimate Realty Inc.
14 - 502 Essa Road
Barrie, Ontario
This well-maintained 3-bedroom, 2-bathroom condo offers a rare combination of space and affordability, making it a strong option for families who want room to live without stretching their budget. The layout is functional and comfortable with just over 1300 square feet of living space for enough separation for everyday life, homework, guests, or working from home.One of the standout features is the low condo fees, helping keep monthly costs predictable and manageable. This makes ownership more accessible while still providing the benefits of condo living.Located in a family-friendly community right within the popular Essa corridor, this home is close to everyday conveniences and services, offering a practical alternative to higher-priced options without sacrificing space. If you are looking for a sensible, long-term place to call home, this condo is well worth considering. (id:58671)
3 Bedroom
2 Bathroom
1200 - 1399 sqft
RE/MAX Hallmark Chay Realty
14 Regina Road
Barrie, Ontario
POOL PARTIES, PINTEREST VIBES & EVERYTHING IN BETWEEN! This Pinterest-worthy, staycation-ready home brings resort vibes, curated style and magazine-worthy finishes to one of Barrie's most popular south-end neighbourhoods. Set on a quiet, low-traffic street in family-friendly Innishore, you're minutes from top-rated schools, trails, beaches, Friday Harbour, golf and everyday essentials. Curb appeal is on point with a stately red brick exterior, black garage doors, loft peaks and a welcoming covered porch. Out back, the fenced yard feels like your own private resort, complete with a heated inground pool, an interlock patio, an Arctic Spa 6-seater hot tub and a hardtop gazebo with privacy walls. Inside, over 2,400 square feet of finished space unfolds with curated, high-impact style from top to bottom. The crisp white kitchen is a showstopper with updated stainless steel appliances, subway tile backsplash, shiplap ceiling, deep sink, modern hardware and sleek countertops. Every corner of the main level exudes designer flair, including wide-plank floors, pot lights, board-and-batten accents, multiple shiplap feature walls, and a sliding barn door that adds a touch of personality. Upstairs, three generous bedrooms include a private primary retreat with a slatted wood feature wall, walk-in closet, wardrobe system and a 4-piece ensuite. The fully finished lower level adds even more to love with a built-in bar, fourth bedroom, another full bathroom and flexible space to relax or host. You'll also love the main floor laundry with garage access, four bathrooms total, double garage with inside entry, central air, central vac, water softener and garage door opener. Designed for real life yet finished like a dream - this #HomeToStay is unforgettable! (id:58671)
4 Bedroom
4 Bathroom
1500 - 2000 sqft
RE/MAX Hallmark Peggy Hill Group Realty
11 Montebello Terrace
New Tecumseth, Ontario
Stop the car! This bright, beautifully maintained move-in-ready bungalow checks all the boxes and then some. Designed for easy main-floor living, it offers an inviting open-concept layout where the kitchen, dining, and living spaces flow effortlessly together. The kitchen features granite countertops, under-cabinet lighting, and a clear view to the spacious dining and living rooms - perfect for entertaining. The living room's cozy fireplace and walkout to a private, south-facing deck create the ideal spot for summer BBQs or quiet morning coffee. The main-floor primary bedroom offers generous space, a walk-in closet, and a 4-piece ensuite. A bright front room on this level makes a perfect home office or den. Downstairs, you'll find a large family room with another fireplace, a wet bar, and a walkout to a partially covered patio - an excellent retreat for relaxing or hosting friends. This level also includes a sunny guest bedroom with a 3-piece bath and an additional room ideal as a hobby space, second office, or extra storage. This home truly is move-in ready, with major updates already completed: new furnace and A/C, new electronic garage door, and a new roof in 2025. And then, there's the lifestyle - Located in sought-after Briar Hill, you'll enjoy access to 36 holes of championship golf, two scenic nature trails, and a 16,000 sq. ft. Community Center filled with activities, events, and opportunities to connect. Welcome to Briar Hill - where it's not just a home... it's a lifestyle. (id:58671)
2 Bedroom
3 Bathroom
1200 - 1399 sqft
Royal LePage Rcr Realty
45 Hillcrest Drive
New Tecumseth, Ontario
The wait has been worth it! Check out this beautiful Briar Hill bungalow with lots of privacy behind - you wont be disappointed. This well maintained home shows beautifully - from the gleaming hardwood floors to the cathedral ceiling in the living room. This home features an open concept style as well as a main floor primary bedroom with 4 piece ensuite, a lovely kitchen with extra counter space and storage and garage access directly into the home. The wall of windows in the living/dining/kitchen area offers tons of light and overlooks the spacious deck and private backyard. The professionally done lower level is welcoming for guests - a spacious bedroom with large above grade windows, a 3 piece bath, and a wonderful family room with another fireplace! You will also find a large laundry room with lots of additional storage space as well as another spot for a home office or a hobby room. You wont be disappointed with this one. (id:58671)
2 Bedroom
3 Bathroom
1200 - 1399 sqft
Royal LePage Rcr Realty
43 Bella Vista Trail
New Tecumseth, Ontario
Tired of looking at homes? Good news! Welcome to 43 Bella Vista Trail, a beautiful bungaloft with fantastic curb appeal in the active adult style community of Briar Hill. Backing onto the quiet privacy of a ravine and the golf course, this home gives you space to stretch out while entertaining family and friends. Tastefully updated, this home features main floor living with a spacious primary bedroom, a full ensuite, main floor laundry, and an 8-foot sliding door onto the deck overlooking the serenity of the ravine. The loft upstairs offers another potential bedroom, a 3-piece bathroom, as well as space for a home office, a den area, or a place to start that hobby you've always wanted to do. The professionally finished lower level is another place to entertain! A family room with a fireplace, a wet bar, another bedroom and a walk out to a beautiful patio area. This accessibility friendly home features an external ramp and walk in elevator giving you full, safe access to both the main level and lower floor. This home has been well maintained with beautiful gardens and interior finishes. Check it out! Briar Hill offers you not just a home, but a lifestyle! (id:58671)
3 Bedroom
4 Bathroom
2000 - 2249 sqft
Royal LePage Rcr Realty
1349 Somerville Street N
Oshawa, Ontario
This home site on the corner lot; Prime location of North Oshawa, Corner of Taunton & Somerville St, Amenities at your door step, This home is ready to move in, All windows California shutters, Hardwood floor on main second floor, Kitchen double sink floor, Tile 12 inch, Stainless steel appliances, Fridge, Stove, Microwave above stove (not working), Oversize washer and dryer, Single pantry, Side walk out to backyard, Deck and garden, Walkthrough garage, Large side corner yard, Garage door opener. 24 hours bus service at your door. Front patio is enclosed front glass patio. (id:58671)
3 Bedroom
2 Bathroom
1100 - 1500 sqft
Century 21 Percy Fulton Ltd.

