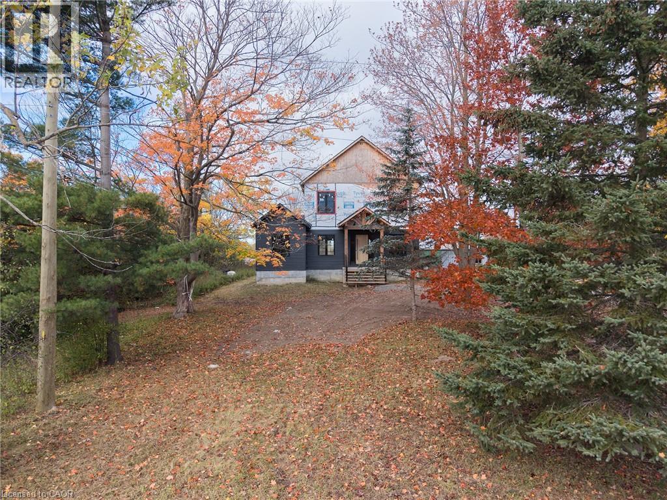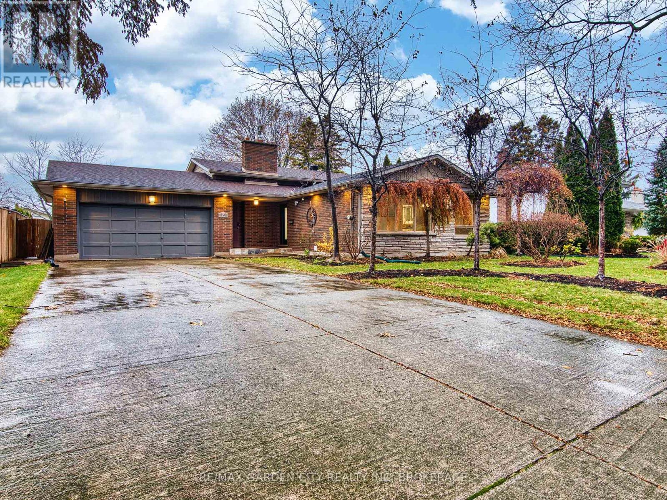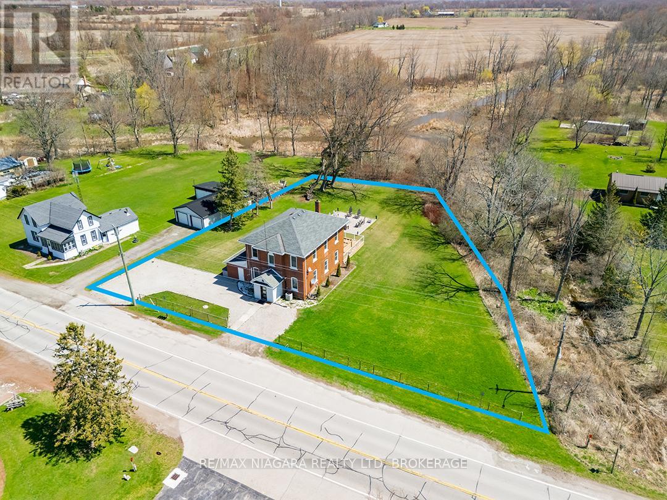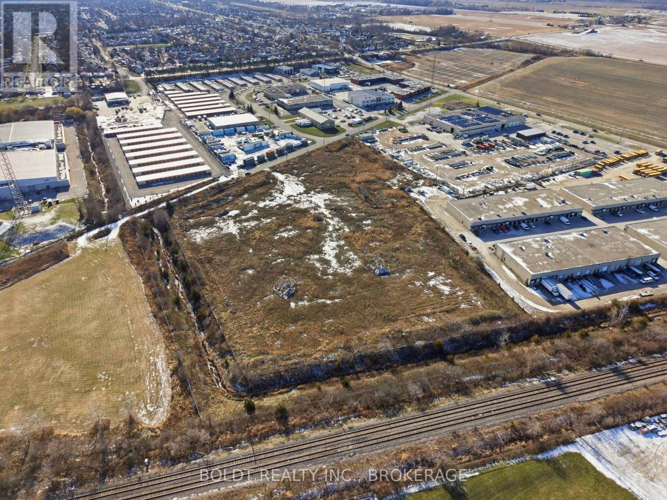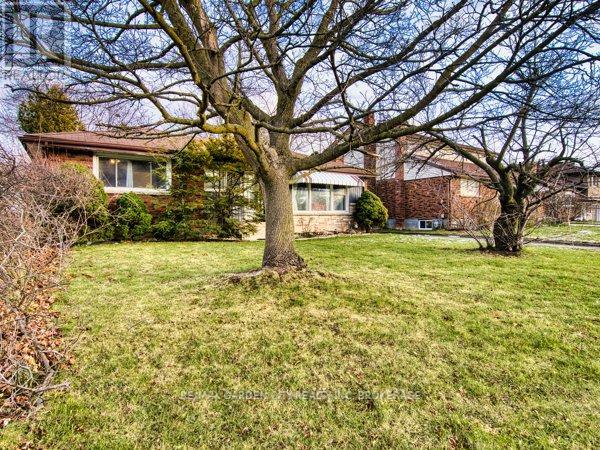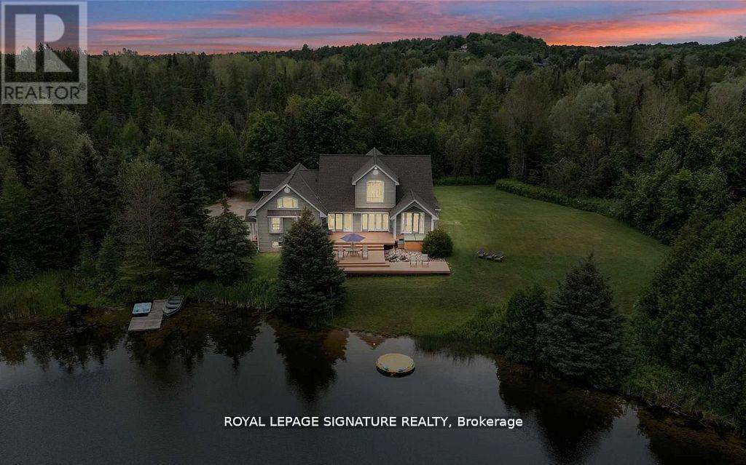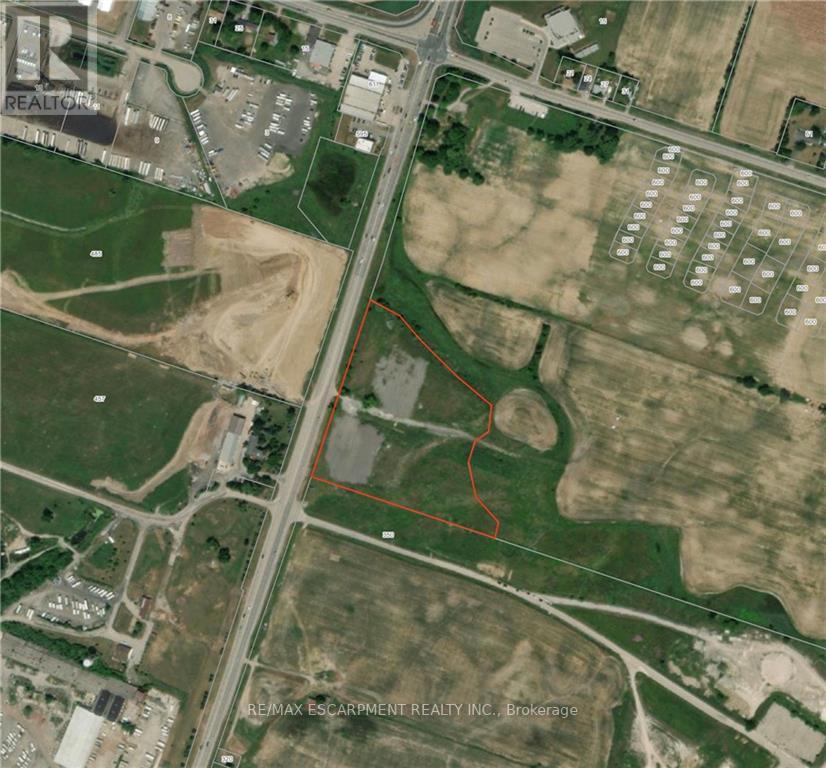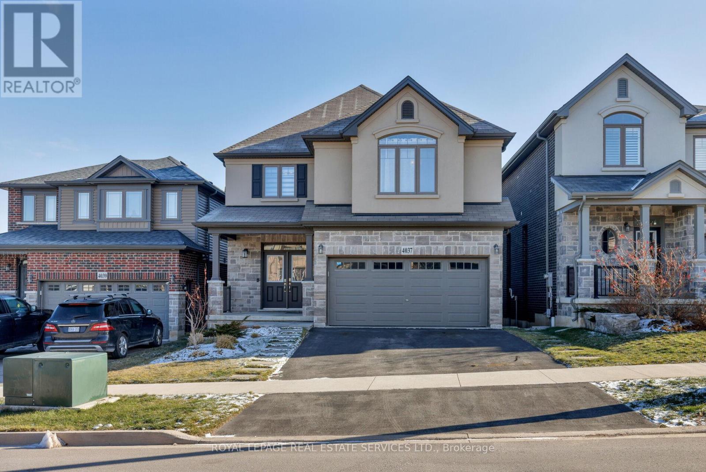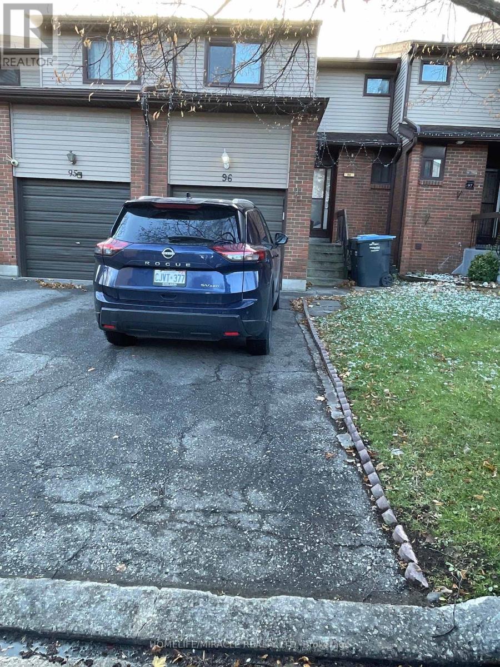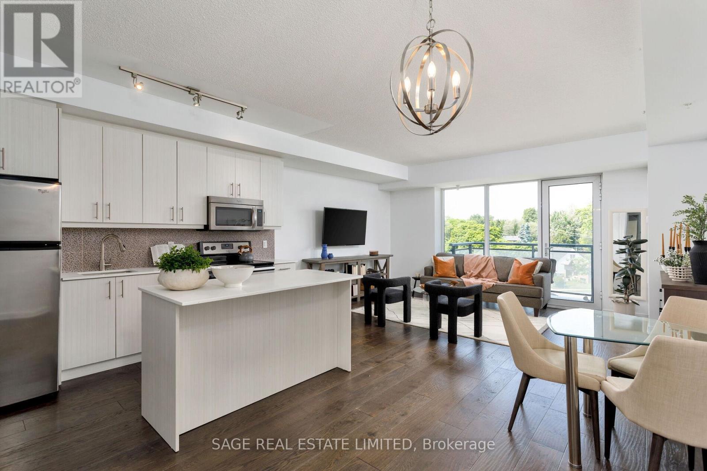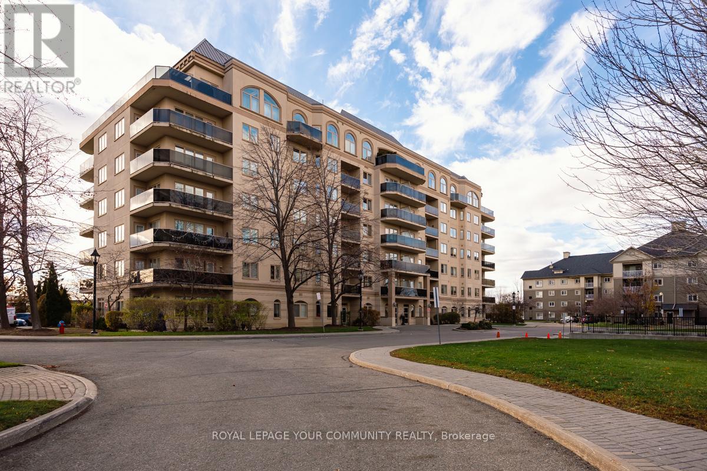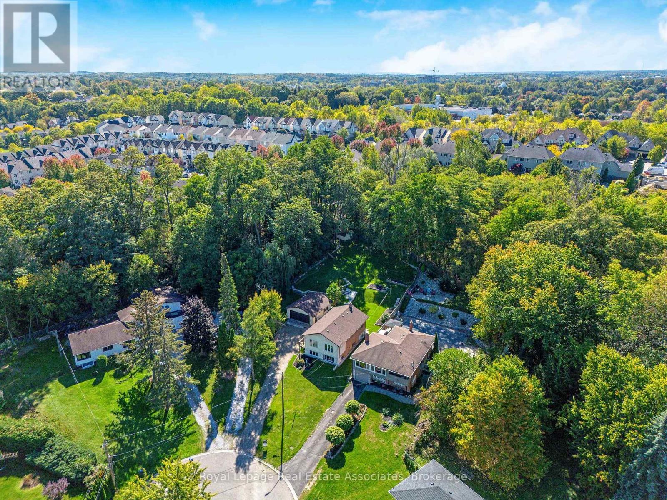- Home
- Services
- Homes For Sale Property Listings
- Neighbourhood
- Reviews
- Downloads
- Blog
- Contact
- Trusted Partners
205 Brant Church Road
Mount Pleasant, Ontario
Bring your imagination to this nearly finished 1,899 sq. ft. home on a stunning 1.243-acre country lot. The hard work has been started — now you can take it across the finish line and design the final look exactly the way you want it. With a smart layout offering 3 bedrooms and 2 bathrooms, brand-new vinyl windows throughout, and peaceful views in every direction, this property is the perfect canvas for your dream home. Whether you're an investor, contractor, or a buyer eager to put your own stamp on a property, this rare rural opportunity delivers incredible value, privacy, and potential. Create the home you’ve always envisioned in a beautiful countryside setting. (id:58671)
3 Bedroom
2 Bathroom
1899 sqft
RE/MAX Erie Shores Realty Inc. Brokerage
15 Black Friars Road
St. Catharines, Ontario
Beautifully maintained 3+1 bedroom backsplit in the desirable Lakeshore/Vine St. area. Located on a quiet, tree-lined street, this home offers nearly 1,900 sq.ft. of finished space with a bright main floor and walk-out to the backyard. Three bedrooms on the upper level, plus a lower-level bedroom/office, family room, and second bath. The home features an HRV system for consistent air flow and even temperature, and a basement washroom with heated floors and a massage jet tub. Finished areas provide excellent storage, laundry, and flexibility. Close to parks, schools, shopping, and the lake-an ideal family home in a sought-after neighbourhood. (id:58671)
4 Bedroom
2 Bathroom
1500 - 2000 sqft
RE/MAX Garden City Realty Inc
1561 North Shore Drive E
Haldimand, Ontario
Set in the quiet hamlet of Stromness, just minutes from Dunnville and Lake Erie, 1561 North Shore Drive brings together history, thoughtful design, and comfortable country living.Originally a community schoolhouse, this 2,900 sq. ft. home now offers 3 bedrooms, 2.5 baths, and a bright, spacious layout. Ten-foot ceilings, large windows, and simple, well-finished details give the home an easy, modern feel.The kitchen is built for anyone who loves to cook-featuring a 10-burner double gas stove, granite counters, a walk-in pantry, and stainless steel appliances. It flows naturally into the main living area, where the living room with fireplace, dining space, and family room all open to the backyard.Wide staircases, wainscoting, and a mix of den and office spaces add character and flexibility, whether you need room to work or space for hobbies.The property spans three-quarters of an acre and backs onto a quiet stream. Over 1,000 sq. ft. of deck space, clear railing panels, a pergola, and a fire-pit area create a great setting for gathering or relaxing at the end of the day.If you're looking for a full-time home or a country place with history and substance, this one stands out as a rare find. (id:58671)
3 Bedroom
3 Bathroom
2500 - 3000 sqft
RE/MAX Niagara Realty Ltd
240 Ridley Road W
St. Catharines, Ontario
Exceptional 7.84-acre E2-zoned industrial property offering prime development potential in one of St. Catharines' most strategic industrial corridors. With 664 ft of road frontage along Ridley Road West, this site provides excellent exposure, efficient access, and strong functionality for a wide range of industrial uses.The property is fully fenced, predominantly level, and supports outside storage as a permitted use, making it ideal for contractors, transportation and logistics operations, equipment yards, or future industrial build-out. Municipal services are located at the lot line, and with no local development charges, the site is well-positioned for development.A Phase 2 Environmental Assessment has been completed, providing added confidence for buyers looking for a ready-to-move-forward industrial opportunity.The location is highly connected-only minutes from the Hwy 406 interchange, with quick routes to the QEW, major transport links, and Niagara's key industrial nodes. Approximately 10,000 tons of certified 3/4" A gravel currently on-site can be included or removed prior to closing, depending on buyer needs.Industrial land of this size, zoning, and location is increasingly difficult to secure in St. Catharines, offering both immediate utility and long-term investment value. (id:58671)
8 ac
Boldt Realty Inc.
3664 Arlington Avenue
Niagara Falls, Ontario
Fantastic opportunity to step into the Niagara real estate market with this spacious 3+2 bedroom all-brick and stone bungalow, ideally situated in the highly sought-after North End of Niagara Falls. This charming, well-maintained home offers exceptional value and outstanding potential for families, investors, or those seeking an in-law setup.The main floor features carpet-free living, filled with natural light and warm, inviting finishes. Important updates include a new electrical panel (2021), providing peace of mind for years to come. The basement includes a separate entrance, offering excellent potential for multi-generational living, rental income, or private guest quarters.Perfectly located in one of the most desirable family-oriented neighbourhoods, this home is just minutes from top-rated schools, beautiful parks, shopping, restaurants, and all major amenities. Commuters will appreciate the convenient highway access and quiet residential surroundings.Move-in ready and full of possibilities-this is a wonderful chance to own in a premium location in Niagara Falls. (id:58671)
5 Bedroom
2 Bathroom
700 - 1100 sqft
RE/MAX Garden City Realty Inc
5359 Eighth Line
Erin, Ontario
Welcome to this beautiful 4+2 bedroom 5 bath home sitting on almost 7 acre property offering the best of both worlds, a beautiful family home and that cottage that you have dreamed of. A rare opportunity to own this incredible home situated on a pristine property with its very own swimming pond perfect for kayaking, paddle boarding and fishing with the kids in the summer. As you enter the home you will be in awe of the bright and spacious open concept living area and an incredible water view. Main floor primary bedroom offers a 5 pc washroom, 4 closets and a walkout to the deck where you're going to love watching the sunrise over the water as you sip your coffee. Large kitchen with a 10ft centre island offering tons of storage space. Newly built loft over the garage with full kitchen, living room, spa like washroom and loft bedroom offering a nanny suite or a super unique bed and breakfast opportunity. The basement features an enormous rec room, 5th bedroom and barrel sauna. Located just outside the Village of Erin and only 35 minutes from the GTA, **EXTRAS** Property Taxes Reflective Of The Conservation Land Tax Incentive Program. (id:58671)
6 Bedroom
5 Bathroom
3000 - 3500 sqft
Royal LePage Signature Realty
Pt W1/2 Lt 9 Argyle Street N
Haldimand, Ontario
Rare opportunity to own 9.5 acres of development land on Argyle Street North in Caledonia! This property offers major exposure! (id:58671)
10 ac
RE/MAX Escarpment Realty Inc.
4037 Stadelbauer Drive
Lincoln, Ontario
This Losani-built "Chateau Elevation" the Curelean Model in sought-after Beamsville offers a stone-and-stucco façade, fantastic curb appeal, professional landscaping, a double garage, and a rare Extreme Look-Out finished basement with full-size windows. Ideally located in the heart of wine country, close to estate wineries, parks, tennis courts, King Street shops and restaurants, and minutes to Lake Ontario beaches, with quick highway access to Niagara-on-the-Lake and Toronto. Offering approx. 2268 sq ft plus finished basement & perfect living space, this 4-bedroom, 3.5-bathroom home features 9-ft smooth ceilings, 8-ft interior doors, wide-plank hardwood flooring, and custom feature walls throughout the main floor. Additional upgrades include chic modern lighting, pot lights, custom blinds/shutters, Moen faucets, epoxy floors, an Ecobee Smart Home System, an anti-scaling water system, and a Lennox A/C and a Carrier furnace. The main floor includes a spacious living room with a Napoleon 72" electric linear fireplace, an open-concept kitchen with shaker cabinetry, under-cabinet lighting, a large custom island, high-end appliances, and a dining area with a custom, built-in bench seat and walkout to a pristine private backyard with upgraded fencing, lattice screens, lush gardens, an awning, and creative slab-stone patios. The upper level offers four bright bedrooms and two full bathrooms, including a primary retreat with a spa-like 5-piece ensuite with a soaker tub and upgraded oversized shower with upgraded tiles. The professionally finished Extreme Look-Out basement provides abundant natural light, a large recreation room with a kitchenette/wet bar and bar fridge, office space, a full 3-piece bathroom, and generous finished storage areas-perfect for modern family living and entertaining. (id:58671)
4 Bedroom
4 Bathroom
2000 - 2500 sqft
Royal LePage Real Estate Services Ltd.
96 Carleton Place
Brampton, Ontario
Location Ravine Lot !!Beautiful walk out Basement Unit With Walk Out To Green Belt !! Recently renovated and Upgraded 3+1 Bedroom , 3 Washroom Townhouse For 1st Time Buyers Or Investors. New Floor And Baseboards, Nothing To Be Done, Beautiful Private Backyard Ravine Lot , Walkout Finished Basement With Washroom Walking Distance To Bramalea City Centre Mall, Bus Terminal, School, Hwy, Recreation, Church. Tim Hortons, New Roof Shingles, House Situated In A Children Friendly Court Location. S/S Fridge, S/S Stove, Built-In Dishwasher, Washer, Dryer. All Existing Electric Light Fixtures, All Window Coverings, Basement Shower. (id:58671)
4 Bedroom
3 Bathroom
1200 - 1399 sqft
Homelife/miracle Realty Ltd
401 - 760 The Queensway
Toronto, Ontario
Not Your Average Glass Box in the Sky! Light-Filled. Spacious. Exceptionally Livable.Welcome to 760 The Queensway, where smart design meets everyday comfort in this sun-drenched 2-bedroom, 2-bathroom suite. Far from the typical cookie-cutter condo, this home offers substance and space - with high ceilings, hardwood floors, and a thoughtfully designed layout that actually lives the way you do.The 2-bedroom floor plan provides flexibility and privacy, while the open-concept living area is filled with natural light and opens to a north-facing balcony - perfect for morning coffee or evening people-watching over the park and baseball diamond below.Details That Make a Difference: Inside, wide-plank engineered hardwood adds warmth and durability throughout. The primary bedroom is a true retreat - exceptionally large with floor-to-ceiling windows that flood the space with natural light, plus his-and-hers closets and a spacious 4-piece ensuite. Storage is abundant here, from generous closet space in both bedrooms to an owned locker conveniently located just 10 steps from your front door. And yes - there's owned parking, too. Set directly across from a major grocery store, just minutes to transit, cafe, and local spots, this location is as practical as it is connected.Comfort, Character, and a layout that works - this is condo living with breathing room.Ideal for first-time buyers looking to break into the Toronto market, or empty nesters seeking a low-maintenance lifestyle close to all essentials. (id:58671)
2 Bedroom
2 Bathroom
1000 - 1199 sqft
Sage Real Estate Limited
601 - 7 Dayspring Circle
Brampton, Ontario
Spacious and great value. This spacious, over 1200 sf. unit features 2+1 Bdrm, 2Bath Corner Suite With Unobstructed South East Exposure, Features Laminate & Ceramic Throughout, Bright Eat-In Kitchen, Spacious Open Concept Full Size Living Room and Dining Room, California Shutters Throughout And Wrap Around Balcony. Large Primary Bedroom complete with W/I Closet and 4Pc Ensuite & Walk-Out To Balcony. Spacious 2nd Bdrm & Separate Den W/French Doors that can be used as a bedroom and Ensuite Laundry. This wonderful complex is just 15 minutes from Pearson Airport. Shared amenities at 5 Dayspring Circle, Mini Gym, Woodworking shop, Games Room, Library and Party Room. Other extras incl. live-in superintendent available Monday to Friday 24 hours, Maintenance and ownership of in-suite HVAC unit and water tank by the corporation, Management fees and Shaw Cable Service (over 200 channels). Owner pays only hydro and internet only over and above maintenance fee. (id:58671)
3 Bedroom
2 Bathroom
1200 - 1399 sqft
Royal LePage Your Community Realty
116 Park Street E
Halton Hills, Ontario
Welcome to 116 Park St. E. A charming 3 bdrm raised bungalow nestled on a quiet, private court location in the quaint hamlet of Glen Williams. Situated on a large private pool-sized lot, backing onto a ravine with no homes behind, this lovely home features 2 bdrms on the main floor and one on the lower level. Main floor features open concept large great room with gorgeous views of nature. Steps from parks, trails, and rivers, this little piece of heaven is also conveniently close to schools, shops and restaurants. Beautiful, spacious updated kitchen with stainless steel appliances and plenty of cabinetry. True 2 car, detached garage with room for workshop and toys.5 car parking in driveway. Hidden gem with loads of potential. Location and lot can't be beat. (id:58671)
3 Bedroom
2 Bathroom
700 - 1100 sqft
Royal LePage Real Estate Associates

