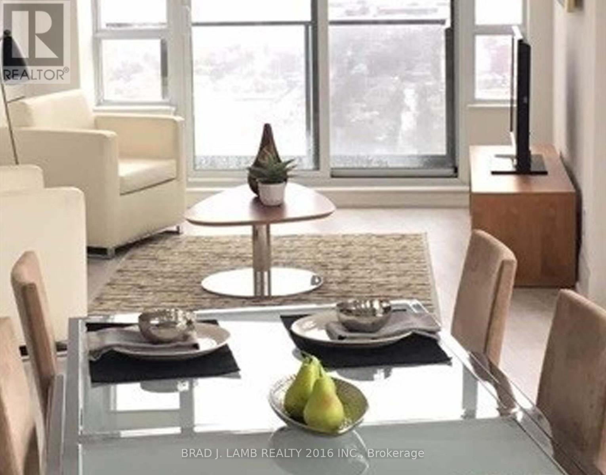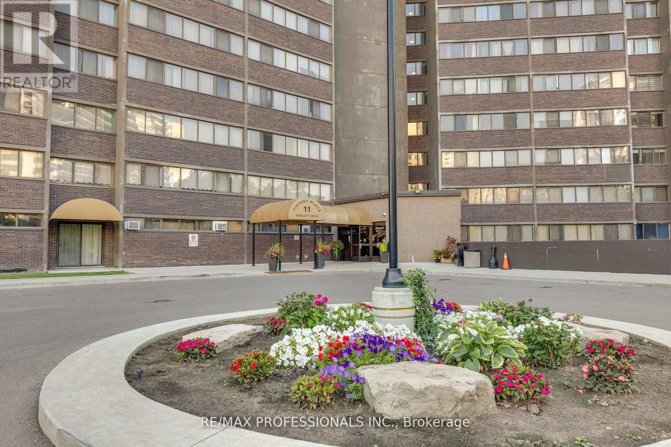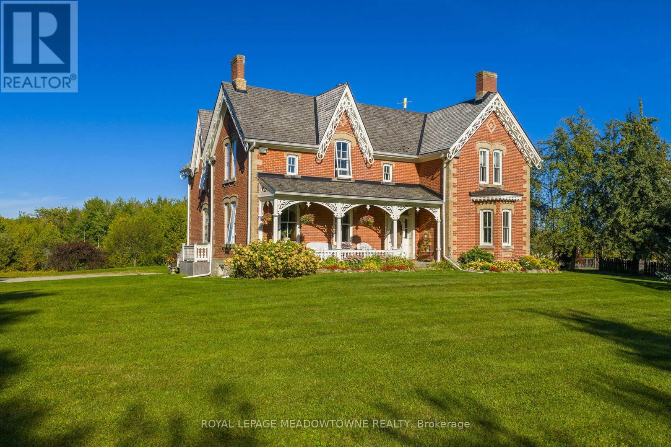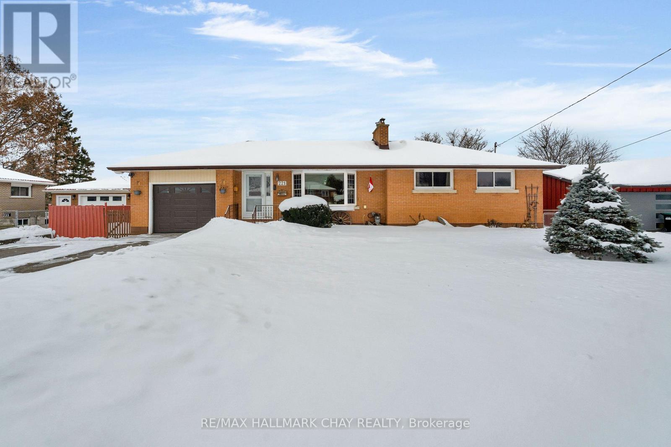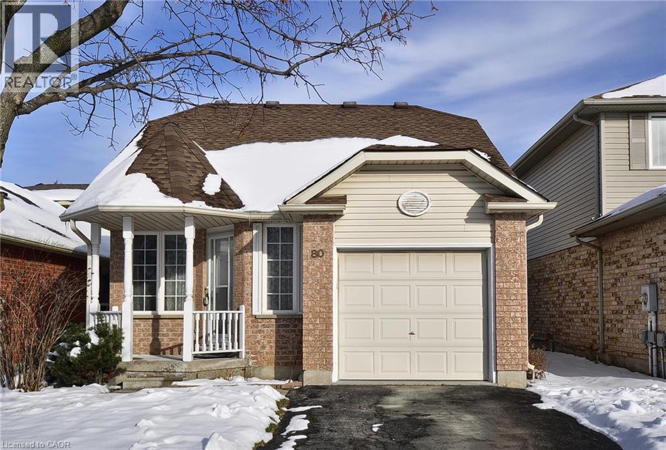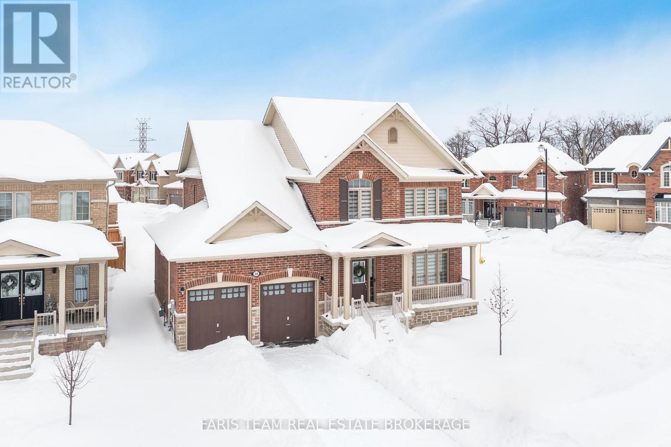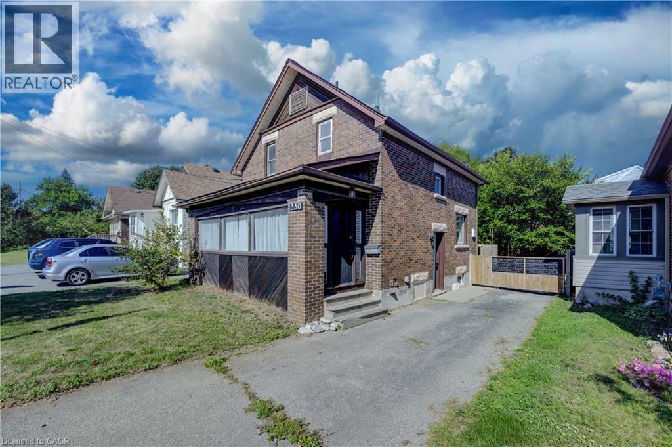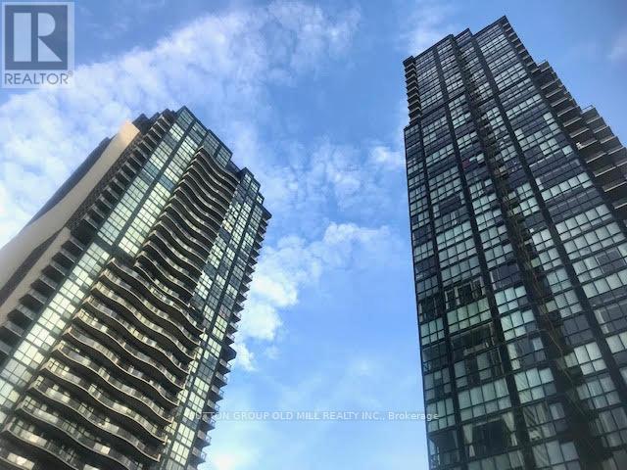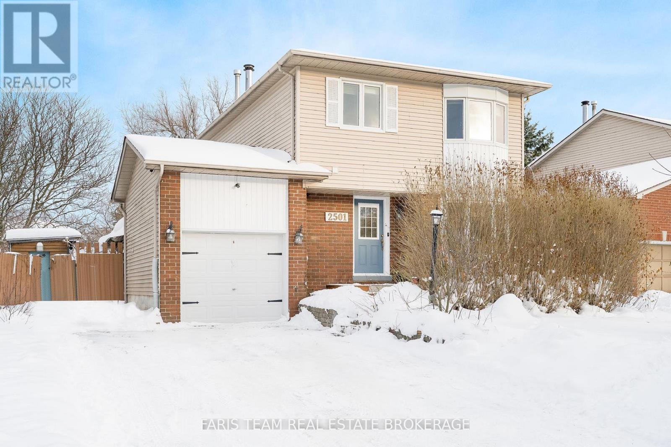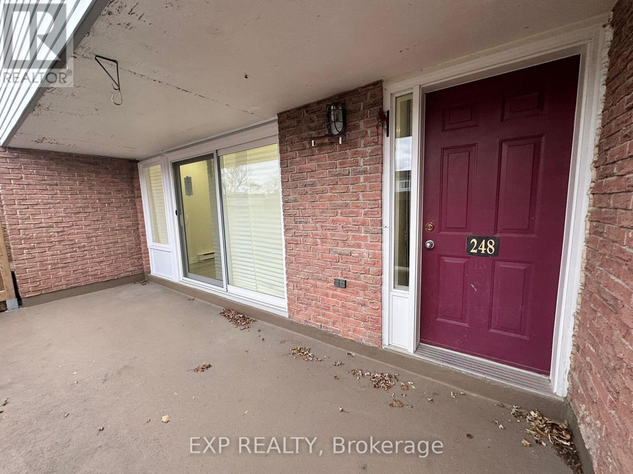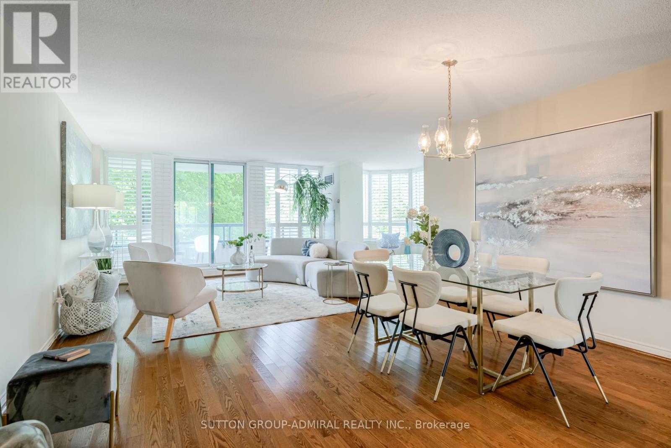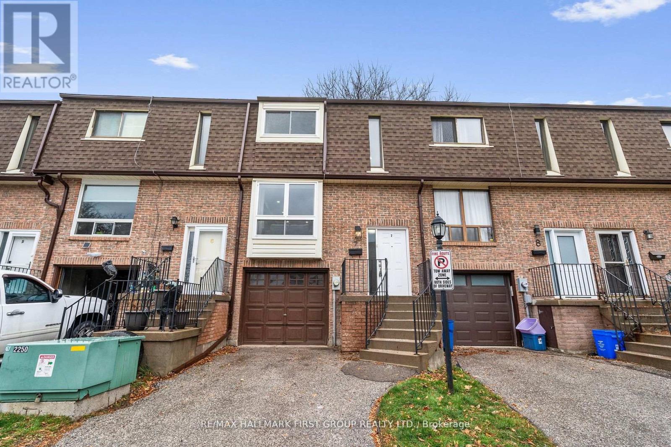- Home
- Services
- Homes For Sale Property Listings
- Neighbourhood
- Reviews
- Downloads
- Blog
- Contact
- Trusted Partners
#4403 - 36 Park Lawn Road
Toronto, Ontario
Elevate your lifestyle in this exclusive penthouse corner residence, perfectly positioned where Toronto's waterfront energy meets the tranquility of upscale suburban living. Encompassing 1,190 sq. ft. of refined interior space and complemented by three private balconies totalling 255 sq. ft., this home delivers a level of luxury and privacy seldom available in the area. From the moment you enter, you're surrounded by premium finishes and architectural elegance: 10-ft ceilings, expansive floor-to-ceiling glass, and a panoramic corner layout that floods the space with natural light. The chef-inspired kitchen features a sleek island, modern cabinetry, and an effortless flow ideal for both intimate evenings and grand entertaining. As a true penthouse, this suite stands alone-no neighbours above, no compromised views. Enjoy uninterrupted north-facing vistas of High Park, while your west exposure frames striking views of downtown Mississauga and evening sunsets that feel entirely your own. Outside your door, the convenience of Westlake Village's boutique retail and dining awaits, while the nearby waterfront invites morning runs, leisurely bike rides, and strolls along the vibrant shores of Etobicoke and Humber Bay Park. Transit is effortless with the streetcar mere steps away, and the highway moments from your private retreat. A residence of this calibre-defined by space, serenity, and exclusivity-is a rare find. For the discerning buyer, this is penthouse living at its finest. (id:58671)
2 Bedroom
2 Bathroom
1000 - 1199 sqft
Brad J. Lamb Realty 2016 Inc.
907 - 11 Wincott Drive
Toronto, Ontario
Opportunity knocks to put your personal touches on this huge three-bedroom condo. This multilevel condo offers space, comfort, and a connection to nature - all with sweeping views of the Toronto skyline. This is more than just a condo; it's a bright and inviting home where your family can grow, gather, and relax. Step inside to a welcoming foyer with plenty of room for coats, shoes, and backpacks. The main living level is spacious and open, with a large living and dining area that flows out to a full width southeast-facing balcony - the perfect spot for family breakfasts or unwinding as the city lights begin to twinkle.Just off the living room, the third bedroom makes an ideal kids' room, guest room, or home office, complete with a walk-in and linen closet for extra storage. Upstairs, the primary bedroom features an oversized walk-in closet, while the second bedroom is perfect for playtime or quiet study. Both bedrooms on the 11th floor enjoy warm afternoon light.With its thoughtful multi-level layout, abundant ensuite storage, with hardwood floors on the main and bedroom levels this home is designed for real life, with space for everyone and everything. Residents at Tiffany Place enjoy wonderful amenities including an indoor pool, fitness centre, tennis court, and you're just moments from schools, parks, the Humber Creek trails, and convenient shopping and transit. Move in just in time for the new year and have the best 2026 in your new home! (id:58671)
3 Bedroom
2 Bathroom
1400 - 1599 sqft
RE/MAX Professionals Inc.
16089 Shaws Creek Road
Caledon, Ontario
Stunning Restored Victorian Farmhouse on 57 Private Acres with Barn & Trails Originally built in 1860 by the McEachern family, this Grand Victorian farmhouse has been beautifully restored, blending timeless craftsmanship with modern comfort. Privately set on 57acres, this rare country retreat features high ceilings, original stonework, hardwood and tile flooring, and countless preserved architectural details including limestone windowsills, gingerbread trim, and a dramatic spiral wood staircase. The spacious 3-bedroom home features an updated open-concept kitchen that flows seamlessly into a large dining area ideal for family gatherings and entertaining. The sun-filled living room is accented with original plaster crown molding and oversized windows that frame views of the garden. The luxurious primary suite offers a spa-like ensuite bath and a huge walk-in closet. Nearly every window offers a postcard-worthy view whether overlooking the historic stone ice house(which could serve as a studio or workshop), the Mennonite-restored bank barn, the fenced paddocks, vegetable gardens, or open meadows. Equestrian-ready, the bank barn features 5 stalls, a wash stall, tack room, and spacious hayloft. There's also a large heated workshop for hobbies or home business use. The land is enrolled in a managed forest program for significant tax savings, and private trails invite riding, hiking, mountain biking, and exploring. Located on a quiet country road just minutes from Caledon amenities, near the GO Train, and within easy commuting distance to the city. Live the country dream with all the comforts of modern living and the beauty of historic charm. (id:58671)
3 Bedroom
3 Bathroom
2000 - 2500 sqft
Royal LePage Meadowtowne Realty
221 Warnica Road
Barrie, Ontario
Welcome to 221 Warnica Road in sought-after South Barrie's Painswick North community. This is the perfect property for those looking to buy their first home with the ability to live in it while updating and making it their own. This solidly built all brick home is super clean and has been well-maintained over the years. Nestled on a large 75'x 200' lot backing on the grounds of Warnica Public School, enjoy the park-like, fully fenced, private rear yard with mature trees. This 3 bedroom 1.5 bath home offers over 1500 sq ft of fin living space. Spacious living room with cozy gas fireplace with fieldstone surround and large bow window that floods the room with natural light. The eat-in kitchen has plenty of cabinets and counter space with convenient access to the garage via a breezeway extension that also accesses the rear yard. The primary bedroom can easily accommodate a king size bed and family bedrooms are a good size. The lower level offers a large rec room with a high efficiency Pacific Energy woodstove, dry bar, 2 piece bath, laundry and plenty of storage space. Enjoy overlooking the gorgeous back yard from a large deck with shade awning. Don't miss this opportunity of a prime location, steps from an elementary school, close to Painswick Park with pickleball courts & more, walking distance to extensive shopping, and within 5 minutes of Barrie South GO station. (id:58671)
3 Bedroom
2 Bathroom
700 - 1100 sqft
RE/MAX Hallmark Chay Realty
80 Hawkins Drive
Cambridge, Ontario
Fantastic home in popular area with 3rd bedroom potential! Top 10 Reasons to Love This North Galt Bungalow 1. Prime Location – Nestled in one of North Galt’s most desirable neighbourhoods, minutes from schools, parks, shopping, highways, and daily conveniences. 2. Versatile Living – Perfect for first-time buyers, downsizers, or multi-generational families. 3. Bright & Open Spaces – The spacious living/dining room is filled with natural light, ideal for relaxing or entertaining. 4. Inviting Kitchen – Features a cozy breakfast nook and sliding doors to a large deck for morning coffee or summer BBQs. 5. Comfortable Main Floor – Two generous bedrooms and a 4-piece bathroom for low-maintenance, everyday living. 6. Finished Basement – Large recreation room, gas fireplace, Secondary Recreation Area currently used as a open bedroom area which can be easily enclosed, and there is a full 4-piece bath — ideal for in-law suite, teen retreat, or home office. 7. In-Law Ready – Separate living space with full bath gives flexibility for family or guests. 8. Peace-of-Mind Updates – Roof shingles (2016), furnace motor (2019), sump pump (2019) mean move-in confidence. 9. Insulated Garage – Single-car garage fully insulated and drywalled, perfect for storage, hobbies, or workshop. 10. Move-In Ready & Charming – Well-cared-for, thoughtfully updated, and perfectly located — a North Galt gem waiting for you. (id:58671)
2 Bedroom
2 Bathroom
2085 sqft
RE/MAX Real Estate Centre Inc.
58 Sanford Circle
Springwater, Ontario
Top 5 Reasons You Will Love This Home: 1) Enjoy extra space and privacy on a large corner lot located on a peaceful circle with minimal traffic, perfect for families or anyone who values a quiet setting 2) The open layout seamlessly connects the kitchen, great room, dinette, and dining area, creating an ideal space for entertaining and everyday living, while the walkout leads directly to the backyard, extending your living space outdoors 3) Step into a grand entrance featuring with a stunning oak spiral staircase with iron pickets, setting the tone for the rest of the home, the main level boasts 9'ceilings and 8' doors, alongside a great room offering a coffered ceiling and a beautiful fireplace with an upgraded stone surround and a dining room showcasing a tray ceiling and a convenient server 4) Discover the convenient main level office that provides the ideal setup for working from home, while the upstairs delivers the spacious primary suite including dual closets and a luxurious ensuite with a walk-in glass shower, freestanding soaker tub, and polished 2'x2' tiles 5) Just minutes from all the amenities of Barrie's north end, while delivering a quiet, country feel, enjoy proximity to Vespra Hills Golf Club and Snow Valley Ski Resort, perfect for both summer and winter recreation. 2,572 above grade sq.ft. plus an unfinished basement. *Please note some images have been virtually staged to show the potential of the home. (id:58671)
4 Bedroom
3 Bathroom
2500 - 3000 sqft
Faris Team Real Estate Brokerage
350 Victoria Street S
Kitchener, Ontario
PARKING FOR 6. LOCATION LOCATION LOCATION! Attention investors. Here’s an opportunity to add to your portfolio or for either Live/Work buyers. This home features a separate entrance and located only 1km from Google, U of W School of Pharmacy, and only 1.5KM to the Go Station. Walking distance to downtown, LRT and bus routes. Charming 3 bedroom, 2 bathroom, 2-storey home in the heart of Kitchener! Located near Victoria Park, the University of Waterloo, and countless amenities, this cozy home blends modern upgrades with convenience. The enclosed front porch offers all-season enjoyment, while the open-concept, carpet-free main level is perfect for entertaining. The recently updated white kitchen features a sleek tiled backsplash, upgraded counters, ample cabinetry, and an eat-in island with direct access to the back deck. Upstairs, you’ll find 3 spacious bedrooms and a renovated 4-piece bath with enhanced water-resistant flooring. The finished basement adds extra living space, a 3-piece bath, and laundry. A paved driveway runs through to the backyard with parking for up to 10 vehicles, plus a handy side entrance to the home. With the new updates and amazing this home is move in ready and waiting for its new owners. (id:58671)
3 Bedroom
2 Bathroom
1412 sqft
RE/MAX Twin City Realty Inc.
510 - 2900 Highway 7 Road
Vaughan, Ontario
Newer 1 Bedroom Plus Den. Spacious And Bright, Sunny South View, Large Windows Through Out Entire Unit. Fresh Paint. High Flat Finish Ceilings, Wide Open Plan. Very Comfortable Living Space. Kitchen Has Island, Stone Counters, Stainless Steel Appliances. Master Has Large Windows And A Double Closet. Super Central Location. Parking, Locker, And Ensuite Laundry All Included. Modern Finishes, Contemporary Design Through-Out Whole Building. Full Service Amenities, Bus+Subway. (id:58671)
2 Bedroom
1 Bathroom
600 - 699 sqft
Sutton Group Old Mill Realty Inc.
2501 Lloyd Street
Innisfil, Ontario
Top 5 Reasons You Will Love This Home: 1) Attention all investors, first-time buyers, and dedicated handymen, this is a truly exceptional opportunity filled with potential, offering the chance to create value, build equity, and transform a promising property into something remarkable 2) Fully detached home brimming with potential, offering endless possibilities for customization and growth, and located just minutes from the shimmering lake 3) Close to town and all the wonderful amenities offered by both Barrie and Alcona, providing convenience, comfort, and easy access to everything you need 4) Brand new Carrier furnace with a transferable warranty, offering peace of mind, long-term reliability, and added value for future owners 5) Large lot providing ample space for entertaining and relaxation, delivering a sense of privacy, freedom, and room to enjoy the outdoors in comfort. 1,457 above grade sq.ft. plus a finished basement. *Please note some images have been virtually staged to show the potential of the home. (id:58671)
3 Bedroom
3 Bathroom
1100 - 1500 sqft
Faris Team Real Estate Brokerage
120 - 248 Milestone Crescent
Aurora, Ontario
Welcome To This Move-In Ready 3-Bedroom, 2-Bathroom Condo Townhouse Nestled In A Quiet, Family-Friendly Community In The Heart Of Aurora *This Bright And Spacious Home Features A Functional Layout With Pot Lights And A Sun-Filled Living Area That Walks Out To A Private Terrace Perfect For Outdoor Enjoyment *The Kitchen Offers Ample Cabinet Space, While The Adjacent Dining Area Provides A Cozy Spot For Daily Meals *Enjoy The Convenience Of Covered Parking And Proximity To Top-Rated Schools, Parks, Trails, Shopping, Aurora Library, Community Centre, Transit, And More *Ideal For First-Time Buyers, Families, Or Investors Looking For Value In A Prime Location *This Is A Fantastic Opportunity To Own In One Of Aurora's Most Accessible And Desirable Neighbourhoods* (id:58671)
3 Bedroom
2 Bathroom
1200 - 1399 sqft
Exp Realty
311 - 7250 Yonge Street
Vaughan, Ontario
Asking Only $462/Sq FT. Amazing Value in the heart of Thornhill at The Palladium! This expansive corner suite, spanning over 1,500 square feet is a one-of-a-kind opportunity. The thoughtfully designed living space is bathed in natural light, pouring in from three breathtaking direction: south, west, and north creating a warm and inviting atmosphere. Walk into a gourmet eat-in kitchen, perfect for culinary enthusiasts. Step out onto one of two private balconies to enjoy serene tree lined views. The primary bedroom is a true retreat, boasting a 5 piece ensuite with dual sinks, a deep soaker tub, and a separate shower. The second bedroom, equally inviting, opens to its own balcony and has a stylish four-piece bathroom steps away. A spacious foyer closet and a dedicated laundry area add practicality to this unit. Includes one underground parking spot. Maintenance fees conveniently include all utilities + Cable. Just steps away, you will find vibrant dining, top-tier schools, and seamless public transit. Indulge in exclusive amenities, including a 24/7 concierge, an outdoor pool, fitness center & party/meeting room. DO NOT let this extraordinary opportunity pass you by. (id:58671)
3 Bedroom
2 Bathroom
1400 - 1599 sqft
Sutton Group-Admiral Realty Inc.
7 - 350 Camelot Court
Oshawa, Ontario
Welcome To This Stunning 3 Bedroom Condo Townhome Located In Oshawa's Desirable Eastdale Community. No Detail Has Been Overlooked In This Thoughtfully Upgraded Home. Converted To Central Air And Furnace With New Ductwork In 2017 For Year-Round Comfort, The Property Also Features A Fully Updated Electrical System With Stylish Light Fixtures, Pot Lights, And Vanity Lighting. Modern Luxury Waterproof Vinyl Flooring Flows Through The Kitchen, Washrooms, Laundry Room, And Foyer (2023), While The Living Areas And Bedrooms Showcase Sleek, Newly Installed Laminate Floors (2025). The Open-Concept Living And Dining Area Provides A Warm Inviting Space For Family Gatherings. The Spacious Eat-In Kitchen Boasts Newer Appliances (1-3 Years Old) And Direct Access To The Backyard, Perfect For Relaxing Or Hosting Summer Outdoor Gatherings. The Finished Basement Rec Room Offers A Versatile Living Space With Convenient Access To The Garage. Front Windows And Doors Were Replaced In 2023, Adding To The Home's Modern Feel And Efficiency. The Maintenance Fees Provide Exceptional Value And Peace Of Mind, Covering Essential Services Such As Water And Garbage Collection, Seasonal Snow Removal, Grass Cutting, Driveway Maintenance And Repairs, Ongoing Upkeep Of The Backyard Fencing And Stairs, Roof Shingle Replacement, And Comprehensive Building Insurance Ensuring The Property Remains Well-Maintained And Worry-Free Year-Round. Located On A Peaceful, Family-Friendly Cul-De-Sac With Nearby Schools, Shopping, Transit, And Scenic Nature Trails. Combining Style, Comfort, And Convenience, This Home Is Ideal For Families, First-Time Home Buyers, Or Investors. Don't Miss Your Chance To Call This Exceptional Home Your Own! (id:58671)
3 Bedroom
2 Bathroom
1000 - 1199 sqft
RE/MAX Hallmark First Group Realty Ltd.

