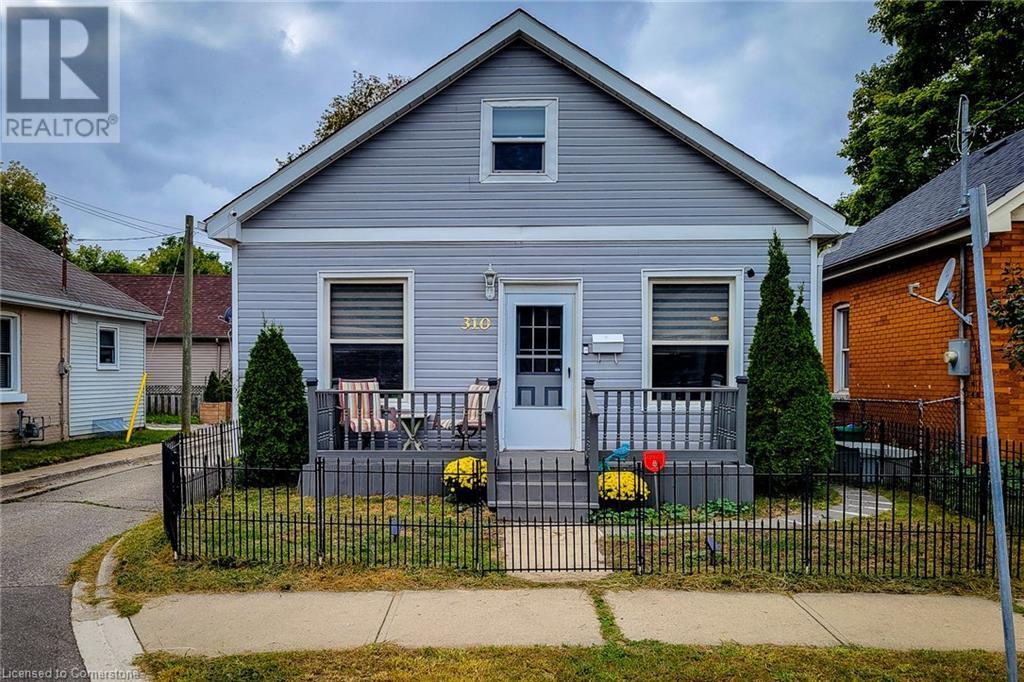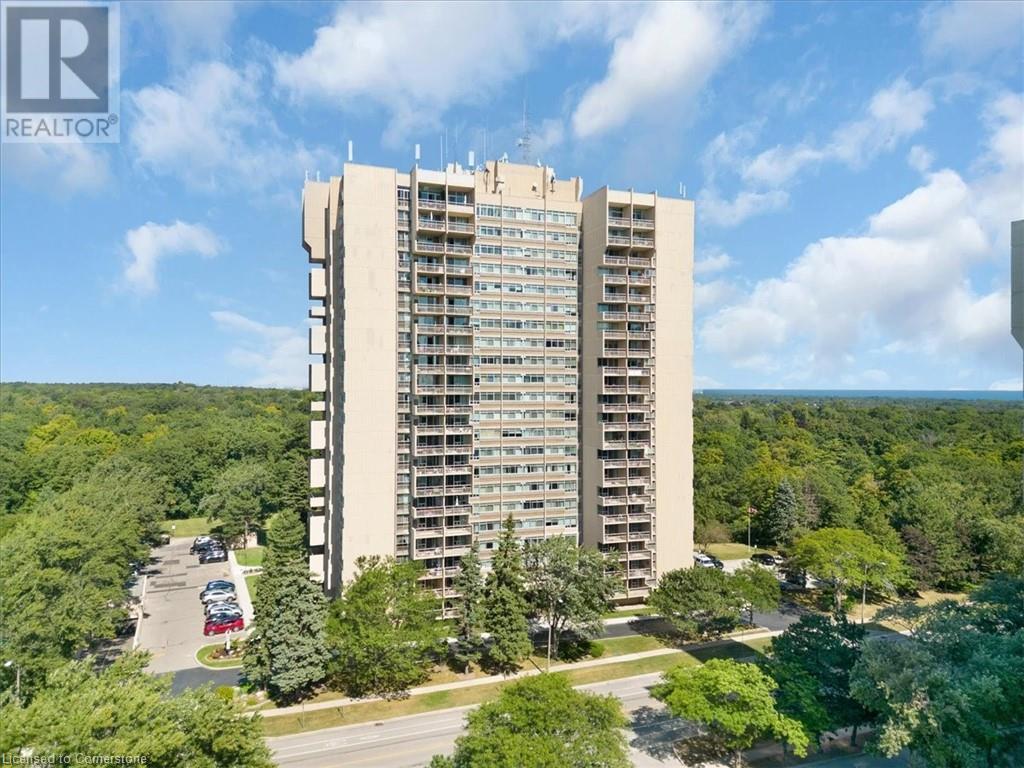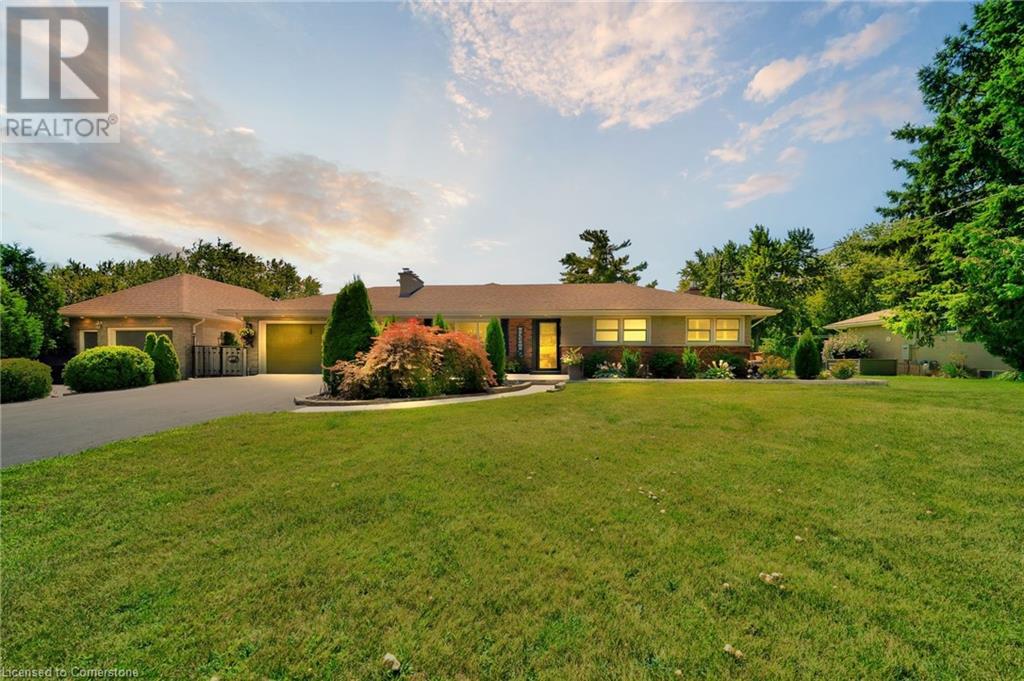- Home
- Services
- Homes For Sale Property Listings
- Neighbourhood
- Reviews
- Downloads
- Blog
- Contact
- Trusted Partners
310 Rawdon Street
Brantford, Ontario
This affordable 3-bedroom, 1-bathroom starter home is conveniently located near downtown, offering easy access to major highways, making it perfect for commuters. The home is within walking distance of downtown, shopping malls, schools, parks, and popular destinations like Arrowdale Dog Park. For those seeking higher education, it's close to colleges and universities as well. The fenced front yard provides a private outdoor space, while the wooden front deck is perfect for relaxing with your morning coffee. With everything from schools to entertainment just a short walk away, this home is ideal for first-time buyers looking for a budget-friendly option in a great location. As an added bonus the home comes with its own Tesla home ev charger, and owned water purification system. RSA (id:58671)
3 Bedroom
1 Bathroom
1050 sqft
Platinum Lion Realty Inc.
1359 White Oaks Boulevard Unit# 1604
Oakville, Ontario
Located in a quiet area of downtown Oakville The Oaks is a well maintained condo building backing onto the Morrison Creek Valley. This 2 bedroom plus den unit is move in ready, freshly painted. Gather your guests in the large living with a gas fireplace, enjoy time with family and friends in the separate dining area, cook up a delightful meal in the kitchen with stainless steel appliances, or relax on the balcony with your morning coffee. You'll love the amazing indoor pool with large windows facing the manicured outdoor space; relax in the sauna; inspire yourself in the welcoming craft room or wood working shop; get your heart pumping in the gym or the indoor golf driving range, how about a game of ping-pong or cue up in the billiards room! Looking to get away from it all? Curl up in a comfy chair with a little romance, mystery or science fiction novel in the library. Marvel at the exquisite lobby area; check out the nicely tended green space with beautiful gazebo; bring down your hibachi to the picnic area for an outdoor treat. Maintenance free living at its best for the young professional or retiree. Underground parking and locker. Nearby shopping, restaurants, go train, highway access, and walking distance to Sheridan College. A delightful couple told me this is the best kept secret in Oakville. RSA (id:58671)
3 Bedroom
2 Bathroom
1250 sqft
Century 21 Heritage Group Ltd.
385 Kerman Avenue
Grimsby, Ontario
STUNNING GRIMSBY HOME IN SOUGHT-AFTER NEIGHBOURHOOD! This beautifully updated Grimsby home offers everything you’ve been searching for, and it might just be your next dream home! Step inside and fall in love with the spacious, open-concept main level, featuring gorgeous hardwood flooring throughout and a fully remodelled kitchen. Natural light floods the home, creating a warm and inviting atmosphere in every room. The luxurious primary suite is your personal retreat, complete with a walk-in closet and a large ensuite bath. Unwind after a long day in the incredible outdoor hot tub, perfect for enjoying both summer and winter nights.This prime location is just a 2-minute walk from the lake, close to schools, shopping, and all the amenities Grimsby has to offer. Plus, with quick access to the highway, commuting is a breeze. This incredible property could be your next home! One-year warranty included! (id:58671)
3 Bedroom
3 Bathroom
2488 sqft
Your Home Sold Guaranteed Realty Elite
8273 Tulip Tree Drive Unit# 23
Niagara Falls, Ontario
This stunning end-unit townhouse offers the perfect blend of modern living and convenience. Featuring 3 spacious bedrooms, 3 bathrooms, and an open-concept main floor. Hardwood flooring flows throughout the main and upper levels, adding warmth and elegance. The unfinished walk-out basement offers incredible potential, whether you envision a separate living space, home office, or recreation area. Enjoy a private deck off the main floor, overlooking a backyard and green space. Conveniently located near major highways, grocery stores, and a variety of amenities, this home combines accessibility with suburban tranquility. (id:58671)
3 Bedroom
3 Bathroom
1447 sqft
RE/MAX Escarpment Realty Inc.
1276 Maple Crossing Boulevard Unit# 1007
Burlington, Ontario
This spacious one bedroom plus den end unit at the Grand Regency building on the 10th floor boasts beautiful views and is located in the highly desirable Maple neighborhood of Burlington. 2016 fully remodelled kitchen and living space. Just a short walk to the Lake, restaurants, and the mall, this location offers convenience and comfort. The building provides an array of amenities, such as a tennis court, outdoor pool, squash court, gym, tanning bed, rooftop terrace, party rooms, and guest rooms, making it an ideal choice for those seeking an accommodating lifestyle. (id:58671)
2 Bedroom
1 Bathroom
800 sqft
Keller Williams Edge Realty
315 Park Street W
Dundas, Ontario
Elevate your lifestyle with this architectural showpiece, nestled in the heart of olde Dundas. This custom-built 4-bedroom, 4-bathroom home expertly marries contemporary design with rich historical accents, seamlessly reflecting both the legacy of its origins while blending in with the surrounding neighbourhood. Unparalleled craftsmanship meets brilliant design – It is not just a showing - it is an experience! From the sprawling great room, spectacular staircase and the sun showered primary bedroom which offers breath taking views of the Dundas Peak to the stunning kitchen, spa like bathrooms and finished lower level each detail has been meticulously designed to provide comfort and elegance. This commitment to quality ensures not only the beauty of the home but its durability and functionality for years to come. This isn’t just a home; it’s a work of art that awaits your discovery. Live in the heart of what makes Dundas one of Ontario’s most sought-after towns to call home. (id:58671)
5 Bedroom
3 Bathroom
2524 sqft
Judy Marsales Real Estate Ltd.
625 Golf Club Road
Hamilton, Ontario
Welcome to Rural Living with all your amenity needs within just a short drive. This well maintained Bungalow with a separate 30X16' Shop that is heated and air conditioned really shows it's pride of ownership. Situated on a perfectly landscaped and fully fenced half acre property looking into farm fields while you enjoy privacy on your covered porch or hot tub. The home itself is very spacious. Recently updated kitchen, bathroom and flooring. Featuring a large dining area with separate family room on the main. A fully finished basement with large recreational room and office/den. This entire property is backed up with a 27 KILOWATT Honeywell Generator(23') powered by natural gas and an upgraded gas meter. It is also equipped with a new roof on all buildings(22'), a newer furnace, A/C unit and hot water heater that are all owned. A back up sump pump battery, newer plastic septic tank, a drilled Well + separate 2000 gallon Cistern with full purification system including: ionizer, softeners, carbon filters, particle filter and UV bulbs. Everything you want in a Rural home. Do not miss out on this opportunity (id:58671)
3 Bedroom
1 Bathroom
1650 sqft
RE/MAX Escarpment Realty Inc.
1255 Upper Gage Avenue Unit# 14
Hamilton, Ontario
Welcome to this spacious townhouse condo, situated on the Hamilton Mountain, offering a blend of comfort, convenience, and potential. Positioned in a handy location, this property provides quick access to the LINC and public transit, making commutes a breeze, and it's surrounded by a range of amenities including shopping centres, schools & parks. Upon entering, you're greeted by a welcoming foyer that sets a warm tone for the home. The ground level includes a coat closet & a 2pc powder room. Beyond the foyer, you'll find a versatile space that could serve as a home office, a playroom, a bedroom, or a cozy family room. The sliding patio doors in this space lead you out to the rear yard, offering the perfect spot for summer BBQ’s, gardening, or simply relaxing. Also on this level is a functional laundry room. Venture up to the 2nd level, where an open-concept layout awaits. This floor boasts an oversized living room filled with natural light, creating a perfect space for hosting friends or enjoying quiet evenings at home. The large kitchen provides ample storage and counter space. Adjacent to the kitchen, the dining area offers a charming spot for meals, connecting effortlessly with the living space to keep everyone together. Head up to the 3rd level, where you'll find three bedrooms, each featuring its own closet. With laminate flooring throughout each bedroom, as well as in the living room, kitchen & dining area, maintenance is a breeze & the neutral tones make it easy to envision your own style and decor. A 4pc bathroom completes this level. This home does require a little TLC, presenting an exciting opportunity to bring in some updates and truly make it your own. With a bit of vision and effort, you can enhance this homes charm and create a space that reflects your personal taste. Whether you're a first-time buyer looking for an affordable entry into homeownership, or an investor seeking a project with strong potential, this property offers an exceptional canvas. (id:58671)
3 Bedroom
2 Bathroom
1407 sqft
Jim Pauls Real Estate Ltd.
1827 Four Mile Creek Road
Niagara-On-The-Lake, Ontario
This beautiful 3 bedroom/3 full bathroom executive bungalow is located within the heart of wine country in picturesque Niagara-on-the-Lake. The main floor includes the open plan kitchen/dining/living area, spacious primary bedroom with ensuite bathroom and walk-in closet; second bedroom, full bathroom and laundry room. The kitchen includes quartz countertops, island with seating area, walk-in pantry and built-in convection/microwave oven. The living room, which comprises of built-in custom cabinets, gas fireplace with stone finish and 65-inch wall mounted TV and Sonos speaker, leads out to the covered deck with orchard/vineyard views (no rear neighbours!). The spacious builder finished basement includes a media room with wall mounted 60-inch TV and integrated surround speakers and gas fireplace; bedroom with walk-in closet and full bathroom. In addition, there is a large storage room and a private office with closet/storage. The many extras within this home include: oversize lot, custom built shed, Patterned Concrete driveway and walkway to backyard, roof covered deck with gas BBQ hookup, central vac, sump pump with water powered back-up, garage door opener/remotes. Surrounded by wonderful restaurants, wineries, breweries, golf, shopping, entertainment options and minutes from Lake Ontario, this home will afford you a wonderful lifestyle. Easy access to the QEW and US border. (id:58671)
3 Bedroom
3 Bathroom
Keller Williams Complete Realty
Lot 8 St Andrew's Circle
Huntsville, Ontario
To be built by Fuller Developments, Huntsville's premier home builder. Luxury 3 Bedroom easy living Bungalow backing onto Deerhurst Highlands Golf Course just outside of Huntsville! This custom built beauty will be Modern Muskoka with 3 bedrooms/2.5 baths and offers a comfortable 2,000 square ft of finished living space! Attached oversized tandem garage with interior space for 3 vehicles and inside entry. A finished deck across the back(partially covered for entertaining)looking towards the 15th hole. The main level showcases an open concept large Great room with natural gas fireplace. The gourmet kitchen boasts ample amounts of cabinetry and countertop space, a kitchen island and walkout to the rear deck. The master bedroom is complete with a walk-in closet and 5 pc ensuite bathroom. The 2 additional sized bedrooms are generously sized with a Jack and Jill privilege to a 4 piece bathroom. A 2-piece powder room and well-sized mud room/laundry room completes the main level. The walkout lower level with in floor radiant heating can be finished to showcase whatever your heart desires. Extremely large windows allow for tons of natural sunlight down here. Located minutes away from amenities such as skiing, world class golf, dining, several beaches/ boat launches and is directly located off the Algonquin Park corridor. (id:58671)
3 Bedroom
3 Bathroom
Shaw Realty Group Inc.
8647 Pawpaw Lane
Niagara Falls, Ontario
Situated in beautiful Niagara Falls, this impressive two-story detached home offers four bedrooms, three bathrooms, and a spacious double-car garage with extra four drive parking spaces. The bright and airy family room, with its impressive 15-foot ceilings and large windows, opens up to a spacious balcony. This space is perfect for warm family gatherings, offering stunning views of the surrounding scenery. The unfinished basement can be transformed into the fifth bedroom, featuring large windows that provide natural light. The location offers exceptional convenience, being just a 5-minute drive to a bustling commercial plaza and shopping square, which includes Costco, Walmart, Winners, RBC, BMO, and St. Michael Catholic High School. It is also only 12 minutes from the iconic Niagara Falls, 15 minutes from Brock University, and 12 minutes to the GO Transit, with downtown Toronto just an hour and 20 minutes away, making it ideal for both local and commuter living. This home is perfect for a big family who appreciates natural beauty and convenient living. (id:58671)
4 Bedroom
3 Bathroom
RE/MAX Advance Realty
56 Tumbleweed Crescent
London, Ontario
This excellent investment opportunity is perfect for investors or first-time homebuyers! This detached home backs onto a green space with walking trails and features 3+1 bedrooms, an attached garage, and a separate in-law/granny suite with its own entrance, kitchen, bathroom, and family room. Potlights brighten all living spaces, adding a modern touch. The home currently generates$3,750 in monthly rental income, with flexible tenancy options. It also includes a hybrid heating system (heat pump and forced air furnace) and a brand-new basement kitchen. (id:58671)
4 Bedroom
2 Bathroom
RE/MAX Millennium Real Estate












