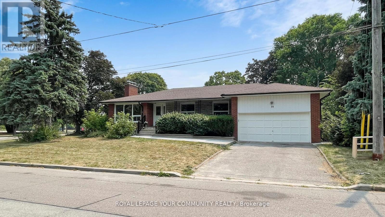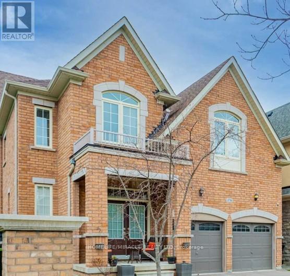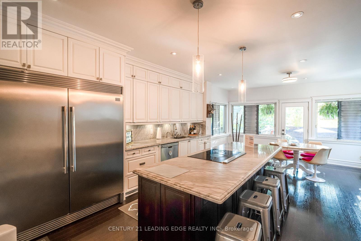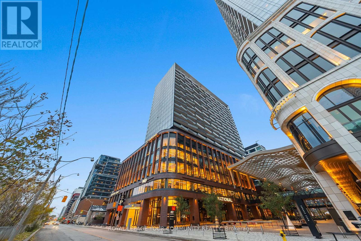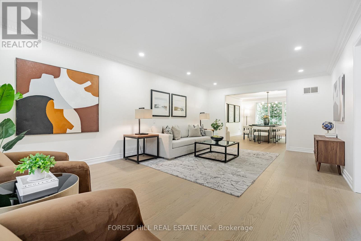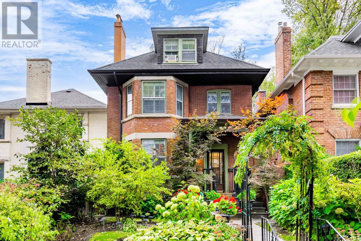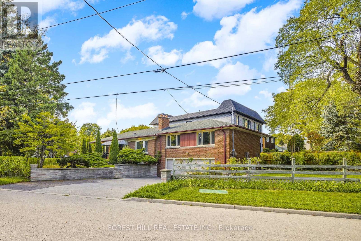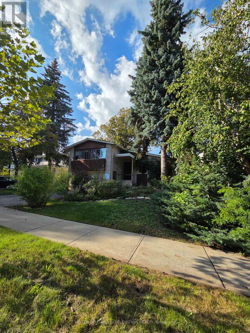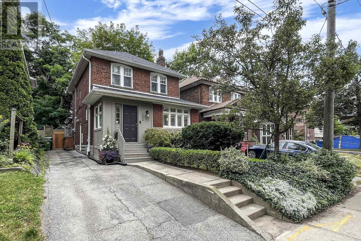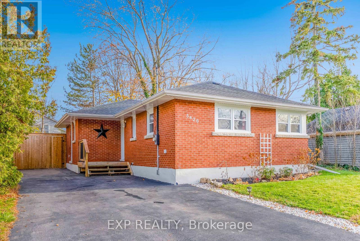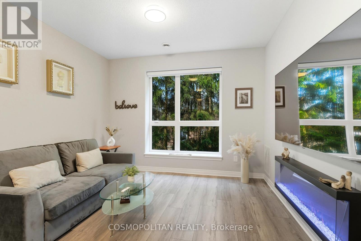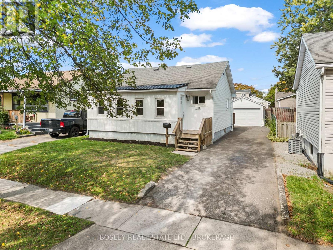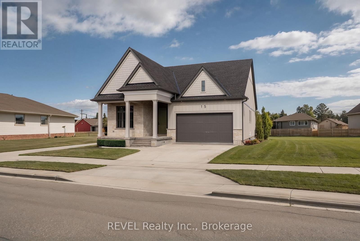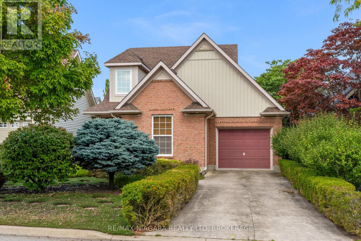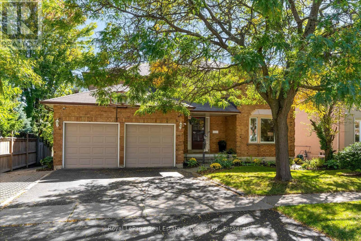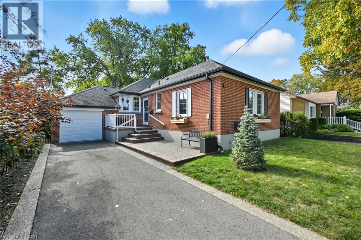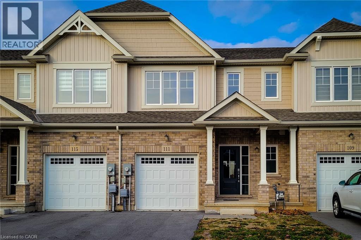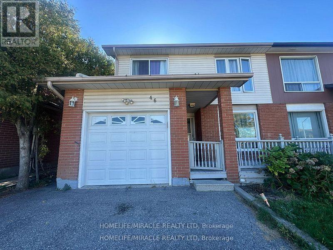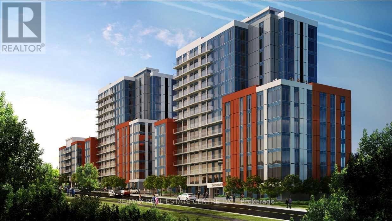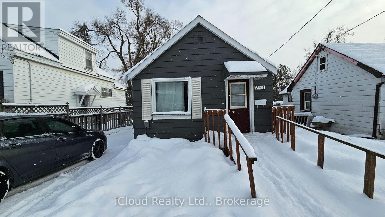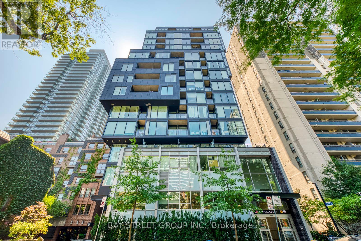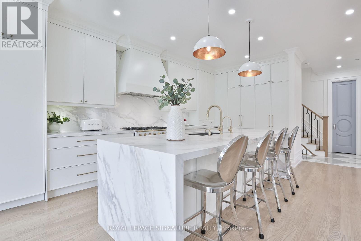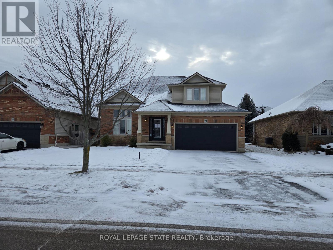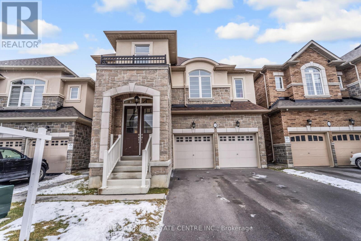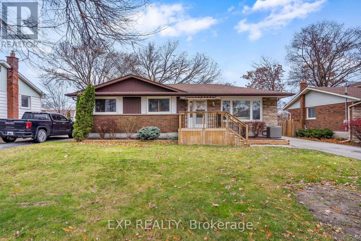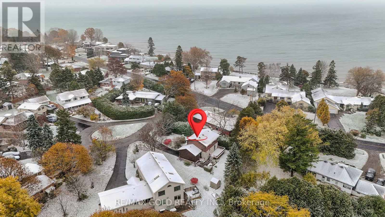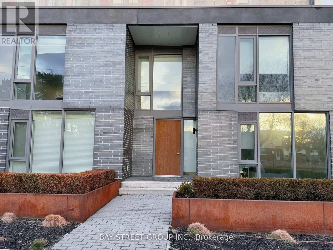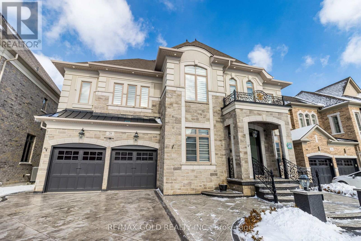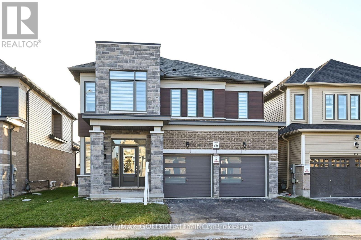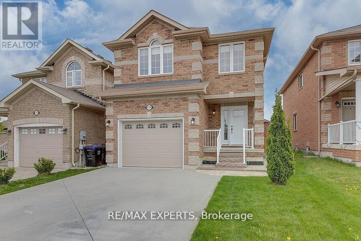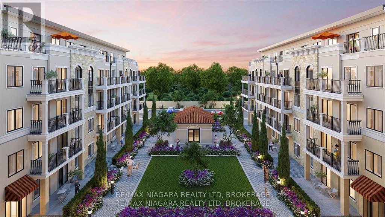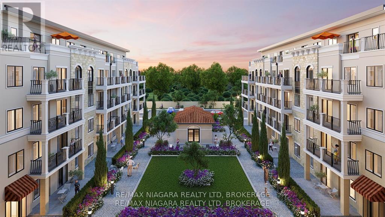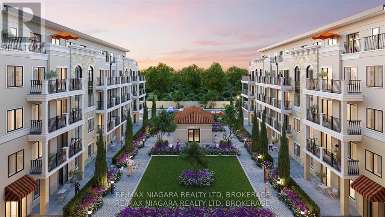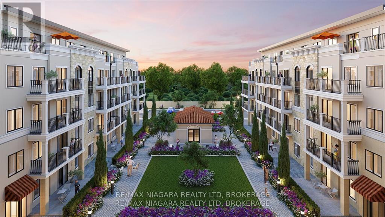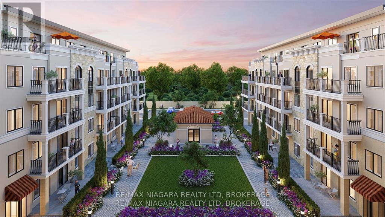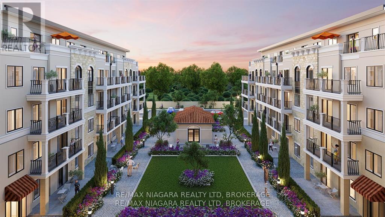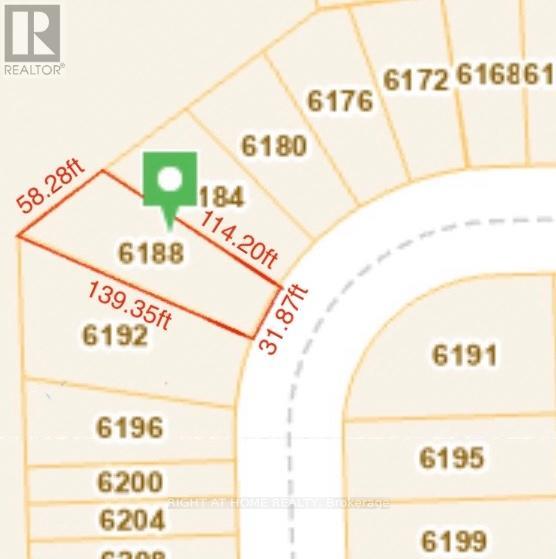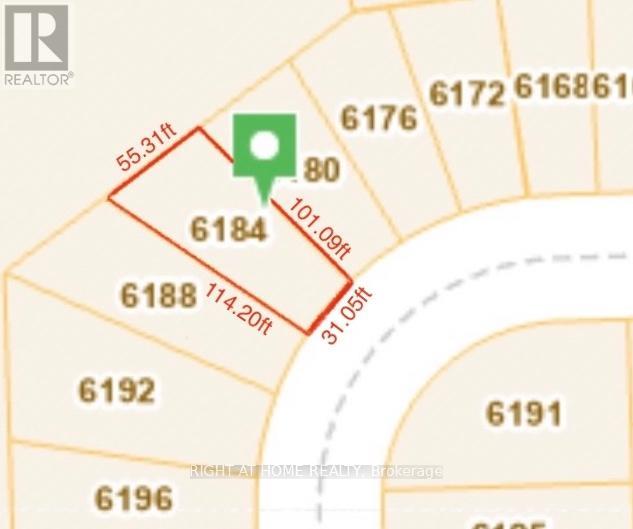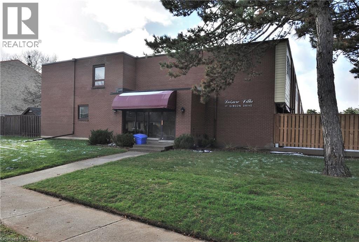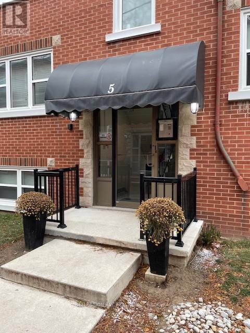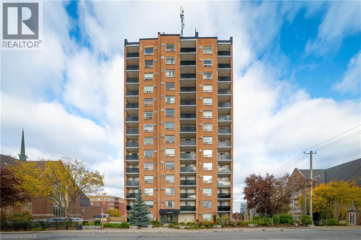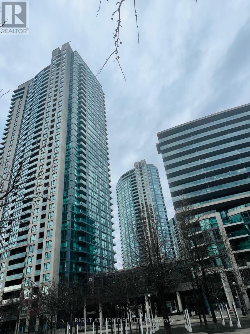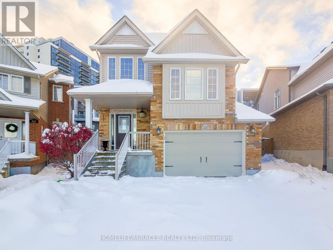- Home
- Services
- Homes For Sale Property Listings
- Neighbourhood
- Reviews
- Downloads
- Blog
- Contact
- Trusted Partners
39 Silverview Drive
Toronto, Ontario
Immaculate and beautifully upgraded 3+2 bedroom raised bungalow nestled in the heart of prime Willowdale, offering exceptional value and unbeatable convenience. This bright and spacious home features over 1,600 sq. ft. of main floor living space and is ideally located just a short walk to Yonge Street, Finch Subway Station, and top-rated schools. Set on a quiet, family-friendly crescent, this lovingly maintained and upgraded property showcases pride of ownership throughout, with thousands spent on recent improvements. Enjoy a sun-filled layout with generous principal rooms, updated bathrooms, and a fully finished basement unit, perfect for extended family, in-law suite, or additional income potential. Whether you're a growing family, investor, or builder, this home offers a rare opportunity to secure a solid, move-in ready property in one of North York's most desirable neighborhood. Steps to public transit, parks, community centres, shopping, restaurants, and all amenities. Don't miss out on this exceptional opportunity to own in a location that truly has it all! (id:58671)
4 Bedroom
3 Bathroom
1100 - 1500 sqft
Royal LePage Your Community Realty
170 Maxwell Street
Toronto, Ontario
Welcome to 170 Maxwell St.This stunning custom-built home offers approximately 3,600 sq. ft. of above-grade, thoughtfully designed living space, ideally situated in the highly desirable Bathurst Manor community-known for its family-friendly streets, top-rated schools, beautiful parks, and convenient access to transit and major highways.Step inside to a grand open-concept kitchen and dining area, perfect for hosting gatherings and celebrating family moments. A private main-floor family room provides an inviting space for everyday relaxation.At the heart of the home is the chef's kitchen, featuring stone countertops, a breakfast bar, premium millwork, and abundant pantry storage. The spacious eat-in area overlooks the large backyard, while the bright family room-framed with generous windows-creates a warm, welcoming environment ideal for both living and entertaining.The upper level showcases five versatile, oversized bedrooms and three bathrooms. The luxurious primary suite impresses with multiple walk-in closets and a spa-like 6-piece ensuite. All bedrooms include custom closet organizers; two share a convenient Jack-and-Jill bathroom, while another features its own private ensuite.The main level also includes a large laundry and mudroom with direct access from the two-car garage.The finished basement further extends your living space with a spacious recreation room, two additional bedrooms, and ample storage.Outside, the property features a private backyard, a double garage, and a generous driveway.Located within walking distance to schools, parks, community centres, and transit-and just minutes from major highways-this home offers unmatched convenience. Shopping, dining, and neighborhood amenities are all close by.170 Maxwell St delivers the perfect blend of luxury, functionality, and location-ideal for today's growing family.Allow 72 hrs irrevocable. (id:58671)
7 Bedroom
5 Bathroom
3500 - 5000 sqft
Homelife/miracle Realty Ltd
137 Parkview Avenue
Toronto, Ontario
Welcome to 137 Parkview Ave - Your forever home in one of North York's most sought-after neighbourhoods. Meticulously rebuilt, this custom home offers a modern design with the highest end finishes. The open-concept main floor is an entertainer's dream, featuring dark hardwood & 7" baseboards. A stunning chef's kitchen showcases high-end appliances, a 9-ft Carrera marble island, side-by-side fridge/freezer & custom Orchard Park cabinetry. The luxurious details continue in the powder room with heated floors & Calacatta marble. Upstairs, 3 skylights and 9-ft ceilings create a bright, airy second level. It features 3 generous bedrooms-a primary retreat with Juliet balcony & spa-like ensuite, another with a bay window, a third with a skylight-and a versatile library. The finished basement, with a separate walk-out, is perfect for a rec room or guest space. Step outside to a backyard oasis featuring a zero-maintenance Trex deck with massive storage underneath and a rare outdoor hot/cold water tap for ultimate convenience. Peace of mind is guaranteed with a professionally underpinned & waterproofed basement and upgraded R40/R20 insulation throughout the house. Located in the zone for top schools: McKee PS, Earl Haig SS, Claude Watson & Cardinal Carter. Steps to Yonge St, the subway & Mel Lastman Square. A home of this caliber is a rare opportunity. Book your showing today. (id:58671)
4 Bedroom
4 Bathroom
1500 - 2000 sqft
Century 21 Leading Edge Realty Inc.
501 - 480 Front Street W
Toronto, Ontario
Toronto's Most Coveted Address - Where Luxury Meets Lifestyle. Welcome To The Well, The City's Most Talked-About Destination And The New Heartbeat Of Downtown Toronto. Suite 501 Is A Rare Two-Storey Residence Offering Ample Living Space, Two Spacious Bedrooms, 2 Full Baths Plus Pwd Rm On The Main, A Private 240 Sq.Ft. Terrace Perfect For Entertaining Or Relaxing After work. Kitchen Boasts Miele Appliances, Island And Lots Of Storage - But If You Don't Feel Like Cooking, The Wellington Market Is Right Below You With All Your Favourite Spots! The Well Reimagines Downtown Living With Over 500,000 Sq.Ft. Of Indoor And Outdoor Retail Including All Your Everyday Essentials! Steps To King W And Surrounded By World Class Gyms, Restaurants, Coffee Shops. Steps To Transit & Highway Making For An Easy Commute. (id:58671)
2 Bedroom
3 Bathroom
1200 - 1399 sqft
Royal LePage Your Community Realty
37 Abbeywood Trail
Toronto, Ontario
**JUST UPDATED--NEW FLOORING (MAIN and 2ND)**Denlow PS School Area**Nestled On The Best Pocket Of Abbeywood Trail in the Heart of the Highly sought after and Prestigious Banbury-Don mills*** Family-Friendly, Tree-Lined Street & Easy access to All Amenities(private schools,public schools, shopping, parks-gardens)**Exclusive--Remarkable Family Home----60.28Ft Widen Back/a Pie-Shaped/Private backyard(Quiet Resort-like backyard) & RARE-FIND in area & UNIQUE/full Walk-Out lower level**Super-Greatly Spacious & Generously-Proportioned All Rooms W/Timeless Circular Stairwell Design--Greeting You A Double Main Dr--Gracious--Spacious Hallway & Entering To A Massive Living Room & Open Concept Dining Rm Overlooking Living Room***Gourmet Kitchen Combined Breakfast Area & Serene Therapeutic Setting with Green-view/additional sunroom(enjoy your morning coffee in the bright/sunfilled room)**Functional-Convenient Main Flr Laundry Room W/A Side Dr**The Superb Layout Features On 2nd Flr(Large Primary Bedrm W/5Pcs Ensuite & Walk-In Closet & All Spacious 3Bedrms**Great Space/Large Recreation Room(Basement) & Game Room --- Lots of Storage Area**Great School Area--Denlow PS/York Mills CC & Close To Private Schools,Park,Hwys**Fully finished--an UNIQUE--Walk-Out/Spacious lower level **EXTRAS***Newer Double Dr Fridge,New LG S/S Stove (2025),Newer S/S Hoodfan,Newer S/S B/I Dishwasher,Existing Washer/Existing Dryer,Fireplace,Upgraded Elec Amps,Updated Furnace,Cac, New Hardwood Floor (2025), Newly Painted (2025), New Potlights (2025-Living Rm) (id:58671)
6 Bedroom
4 Bathroom
2500 - 3000 sqft
Forest Hill Real Estate Inc.
38 Foxbar Road
Toronto, Ontario
Welcome to 38 Foxbar Road, a stately three-storey detached home situated on a 31 by 108 foot lot just south of St. Clair and steps to Avenue Road. Framed by a mature, lush front garden, the home opens to a welcoming reception hall anchored by a decorative fireplace, setting the tone and leading gracefully to all principal rooms. This character-rich residence offers approximately 3,074 square feet with four bedrooms, two and a half bathrooms, elegant proportions and an unfinished lower level ready to be transformed.The main floor features an inviting living room with garden outlooks and another wood-burning fireplace, alongside a formal dining room ideal for entertaining. The kitchen opens to bright breakfast are with views of the private landscaped urban backyard surrounded by mature greenery and natural privacy. The second level hosts a dedicated family room with fireplace combined with an office nook offering an intimate and functional retreat. This floor also hosts the primary bedroom, second bedroom, a sunroom, and a four-piece bathroom.The third level offers two additional well-sized bedrooms and a three-piece bathroom, with treetop views enhancing the sense of serenity. The lower level remains unfinished and offers excellent potential for a recreation area, gym, or in-law suite opportunity. Located in one of the most coveted midtown Toronto neighbourhoods, just moments to Yonge and St. Clair and Forest Hill Village amenities, top public and private schools, Summerhill Market, parks, public transit and dining. A cherished home with timeless character and the opportunity to be reimagined for its next chapter. ** Some photos have been virtually staged (id:58671)
4 Bedroom
4 Bathroom
2500 - 3000 sqft
Sotheby's International Realty Canada
18 Irvington Crescent
Toronto, Ontario
**Welcome to Lucky number "18" Irvington Crescent ------- Hollywood PS and Earl Haig SS Schools -------"RARE-FIND" & Unmatched South, East, West facing(unique exposure with great potential of rebuilding) ----- Highly favorable--oversized Land(total 8040.63 sq. ft. )---**Great Potential Opportunity** for discerning prospective buyers to live-in and Investor to rent-out and potential luxurious custom-built home****This home has been loved/meticulously maintained by its owner for over 50years****This home provides 1,723 sq. ft(main floor as per mpac)----for **4**bedrooms(spacious) and 2washrooms on main floor, and fully finished basement with a separate entrance**offering a formal living, dining room with hardwood flooring, updated European large window and eat-in/family size kitchen for family's daily gathering. This spacious, bright 4 bedrooms on main floor feature abundant natural sunlight and airy atmosphere with hardwood flooring. Lower level, the fully finished basement offers a recreation room and rough-in kitchen area, 3pcs bathroom. This separate entrance to a finished basement offers potential income opportunity($$$$).The generous land size(total 8040.63 sq. ft.) provides a good investment opportunity-----UNIQUE combination of the home to live-in now or renot-out or redevelop in the future. This home is nestled within a highly sought-after neighbourhood and excellent schools, lush parks, and strong community family-oriented spirit, ensuring a lifestyle of comfort, convenience, and prestige.-----------Updated """S-P-A-C-I-O-U-S"""4(Four) Bedrooms+1Bedroom/2 Kitchens(Main Floor+Rough-In Kitchen Basement), and Separate Entrance To Spacious Basement/Move-In Condition Bungalow (id:58671)
5 Bedroom
3 Bathroom
1500 - 2000 sqft
Forest Hill Real Estate Inc.
36 Danville Drive
Toronto, Ontario
A rare opportunity in prestigious St. Andrew's Neighborhood . This exceptional property offers the perfect setting to renovate or build your dream home in one of Toronto's most desirable neighborhoods. The home features open-concept living areas with dramatic cedar paneling on the main floor, creating a warm, inviting atmosphere. Expansive picture windows provide beautiful views of the gardens and fill the interior with natural light, a true reflection of thoughtful design. Multiple fireplaces enhance the character and comfort of the space, while the layout offers exceptional flow for both everyday living and effortless entertaining. Recent updates include spacious decks added in 2017, a roof replaced in 2013, and some newer windows. The kitchen is equipped with a stainless steel Samsung stove and refrigerator, both installed in 2017. Additional features include a two-car garage, gas boiler and electric heating (GB+E), and all existing light fixtures. An outstanding opportunity to create something truly special in one of Toronto's most established and elegant communities. (id:58671)
4 Bedroom
2 Bathroom
1500 - 2000 sqft
Keller Williams Co-Elevation Realty
182 Duplex Avenue
Toronto, Ontario
Move in immediately. Known for its excellent transit connections, thriving business cores, and a wealth of top schools, Yonge & Eg neighbourhood successfully blends historical European settlements with modern city developments. Rarely available, 182 Duplex Ave offers a tastefully renovated four(4)-bedroom turn-key home. 3 updated bathrooms, with private driveway up to Three (3) parking spots. Valuable list of refinements incl 2018 Roof, water tank (owned), Lennox Air Conditioner, Forced-air system with Coleman furnace and humidifier. Contemporary gourmet kitchen compasses premium appliances, stone countertops, central island, and spacious breakfast area. Elegant family room pleasantly accommodates a grand piano and cozy sectional sofas next to fireplace. Illuminated chandeliers & numerous pot-lights enhance a bright living. Abundant natural light generated by skylight, large windows, and glass walkout. A newer double door opens up the back, inviting scenic nature inside. Immaculate indoor outdoor transition extends to an entertainer's dream garden. Impressive backyard space boasts a generous depth of greenery, perfect for relaxation and hosting. Professional landscaping, enormous terrace, privacy fence, included garden shed, beautiful mature trees, and perennial flower beds. Exterior architecture features a stated brick facade and a separate entrance to the south yard and exclusive driveway. Area esteemed schools incl Treetop, Sanazy's, Oriole Park Junior, North Toronto CI, Havergal, Branksome Hall, BSS, St Clement's, St Michael's, York School, and Upper Canada College. Enjoy 100 walk-score. TTC subway, Crosstown LRT, upscale office towers, Yonge & Eglinton Ctr, boutique shoppings, fine dinings, trendy cafe / bars, cinemas & bookstores, trendy parks, and vibrant nightlife, are all at doorstep. Welcome to this urban sanctuary, where comfortable luxury meets perfect proximity to everything a growing family needs. (id:58671)
5 Bedroom
3 Bathroom
1500 - 2000 sqft
Sotheby's International Realty Canada
1105 - 455 Wellington Street W
Toronto, Ontario
Welcome To Suite 1105. This Luxurious Suite Features A Superior Corner 2 Bedroom Layout With Open Floor Plan, 10 Foot Ceilings, Herringbone Flooring, South-East Views And South Facing Balcony. The Well Signature Series Is A Triumph Of Design. Located On Wellington, This Luxury Boutique Condo Rises 14 Storeys And Overlooks The Grand Promenade Below, Blending The Towering Modernity With The Street's Historic Facade. Your Final Opportunity To Live Toronto's Most Anticipated Downtown Lifestyle. Discover Expansive Residences, Premium Amenities Including Outdoor Pool And A Neighbourhood That Defines Toronto. Come Home To King West's Premier Luxury Condominium Community. (id:58671)
2 Bedroom
3 Bathroom
1600 - 1799 sqft
Sotheby's International Realty Canada
3426 Strang Drive
Niagara Falls, Ontario
Welcome to 3426 Strang Drive, a beautifully updated detached bungalow nestled in the desirable Chippawa neighborhood of Niagara Falls, Ontario. Priced at $639,900, this spacious 5-bedroom, 2-bathroom home offers modern comfort, thoughtful renovations, and income potential-all on a generous lot with a secluded backyard oasis. Step inside to discover a bright and inviting main level with ample living space, perfect for families or entertaining. The home has been meticulously maintained and upgraded by the current owners, ensuring peace of mind for years to come. Recent improvements include a new AC unit (2018), comprehensive waterproofing with weeping tiles, window wells, and sump pump (2021), subfloor replacement (2023), half the roof and all attic insulation fully removed and replaced (2024), most windows and doors (2024), a fresh driveway (2023), brand-new deck (2024), renovated shed (2020), and updated soffit, fascia, and eavestroughs (2021).The fully finished basement is a standout feature, boasting a separate entrance and kitchenette-ideal for generating rental income or creating a private in-law suite. Outside, unwind in your expansive, private backyard complete with a relaxing hot tub, mature trees for added seclusion, and plenty of room for outdoor gatherings. Located in family-friendly Chippawa, you're just minutes from the natural wonders of Niagara Falls, local parks, schools, and amenities. Don't miss this turnkey opportunity-schedule your viewing today! (id:58671)
5 Bedroom
2 Bathroom
700 - 1100 sqft
Exp Realty
204 - 2799 St. Paul Avenue
Niagara Falls, Ontario
Price to sell. No stairs. No maintenance. No hassle! Built by Pinewood Homes in 2008, this oversized 2-bedroom, 2-bathroom condo (1,185 sq.ft.) is located in Stamford Village Condominiums - a boutique building with only 39 units, it is perfect for single professionals and mature buyers who value quiet, privacy, and comfort. Ideally located beside the elevator, this suite offers true one-level living with wide hallways, low switches, and carpet-free floors. Extensively updated with luxury vinyl flooring (2024), fresh paint (2024), power blinds (2024), Hisense fridge (2024), LG washer/dryer (2022), and hot water tank (2023).Unlike most suites, this unit trades a balcony for a larger, open-concept living and dining area with peaceful north-facing views of mature trees-not the parking lot. The price has already been adjusted to reflect the absence of a balcony, giving buyers strong value in a prime North Niagara Falls location. The condo fee includes water, parking, and building maintenance, with only one simple hydro bill each month and no rental hot water tank to worry about. Residents also enjoy a private lounge, party room, and games room. Effortless living in Niagara's most convenient and quiet pocket, where comfort and peace of mind come standard. (id:58671)
2 Bedroom
2 Bathroom
1000 - 1199 sqft
Cosmopolitan Realty
394 Fleet Street
Welland, Ontario
A New Adventure starts on Fleet Street - Where Classic Charm Meets Modern Living! Step into this beautifully reimagined 1.5-storey home and experience the perfect blend of 1940s character and stylish, contemporary upgrades. Originally built in 1942 and thoughtfully updated from top to bottom, this 791 sq. ft. Welland treasure is ideal for first-time buyers or anyone craving easy, comfortable living. Inside, bright and airy spaces welcome you from the moment you walk through the door. The brand-new kitchen is truly the heart of the home, showcasing sleek cabinetry, stone countertops, a modern backsplash, and stainless steel appliances-perfect for everything from quiet weeknight meals to morning coffee with friends. The cozy main living area features a warm fireplace accent wall, fresh paint, and new flooring throughout, creating an inviting atmosphere to unwind in. At the back of the home, a charming formal dining room opens directly onto a spacious deck, giving you the ideal setup for outdoor entertaining or peaceful evenings under the stars.The enclosed front porch-with cleverly tucked-away stackable laundry-is the perfect spot to start your day with a cup of coffee while watching the neighbourhood wake up. Two main-floor bedrooms offer bright, comfortable spaces to retreat to, complemented by a beautifully updated 4-piece bathroom with a custom tile shower. Upstairs, a versatile loft provides endless possibilities: a third bedroom, office, playroom, or a cozy reading nook-whatever your lifestyle calls for. The partial basement with dricore subfloor offers convenient storage for seasonal items, while the private backyard provides just the right amount of space for gardening, relaxing, or hosting summer BBQs. A detached garage with a brand-new door completes this move-in-ready opportunity.This home truly checks all the boxes-come experience life on Fleet! (id:58671)
2 Bedroom
1 Bathroom
700 - 1100 sqft
Bosley Real Estate Ltd.
15 Oakley Drive
Niagara-On-The-Lake, Ontario
Nestled in the heart of charming Virgil, this exceptional custom-built home by award-winning DRT Homes offers the perfect balance of luxury, sophistication, and modern functionality. Known for their commitment to superior craftsmanship and attention to detail, DRT Homes has created a residence that seamlessly blends timeless elegance with contemporary design. Step inside and experience a truly open-concept floor plan, designed to enhance both daily living and entertaining. The custom kitchen is the heart of the home, featuring elegant quartz countertops and a spacious walk-in pantry. With built-in speakers, it's a perfect setting for preparing meals or hosting friends and family. The adjoining living and dining areas are bathed in natural light, thanks to a double-wide patio door that opens to an expansive deck complete with a gas hookup and built-in speakers - perfect for outdoor dining and gatherings.The main floor offers 10-foot ceilings, creating an open, airy atmosphere throughout. Two generously sized bedrooms, each with its own luxurious ensuite bathroom, offer privacy and comfort. A stylish powder room rounds out the main floor's thoughtful design, making this home as functional as it is beautiful.The fully finished basement expands your living space, offering two additional bedrooms, a well-appointed bathroom, and a dedicated area ideal for a gym, office, or home theatre. Large windows allow for plenty of natural light, making this versatile space perfect for family, guests, or working from home. Located in the serene and sought-after village of Virgil, just minutes from the picturesque Old Town Niagara-on-the-Lake, this home offers an unparalleled lifestyle in one of Ontario's most desirable communities. Experience luxury living redefined in this exceptional home by DRT Homes. *Please note that some images have been artificially enhanced to show potential and do not reflect the property as currently is. (id:58671)
4 Bedroom
4 Bathroom
1500 - 2000 sqft
Revel Realty Inc.
40 Frontier Drive
Niagara-On-The-Lake, Ontario
Welcome to the heart of Niagara-on-the-Lake wine country living at its finest. This charming 2-bedroom, 2-bathroom home offers a bright and welcoming layout, complete with a beautiful sunroom just off the living room and primary suite. The primary bedroom features a walk-through closet leading to a private ensuite for comfort and ease. The lower level provides a spacious recreation area and plenty of room to create additional living or hobby space to suit your needs. Set in an established community with quick access to the QEW, this home combines solid structure and thoughtful design with the opportunity to add your own personal touch. With a functional floor plan and many desirable features, its the perfect backdrop for you to create a space that truly reflects your style. Niagara-on-the-Lake is often described as one of the prettiest towns in Canada beloved for its preserved 19th-century architecture, charming main street, and natural beauty. Here, you'll enjoy the best of community living in a location that's as practical as it is picturesque. (id:58671)
2 Bedroom
2 Bathroom
1100 - 1500 sqft
RE/MAX Niagara Realty Ltd
5349 Beaver Valley Way
Niagara Falls, Ontario
Beautifully finished bungalow offering over 1500 sq. ft. of living space,. This size bungalow does not come on the market too often! Perfectly located in the desirable family-friendly Beaver Valley neighbourhood just minutes to all amenities.This stunning home offers 2 bedrooms, master bedroom with 4pc ensuite including a large whirlpool bath , pocket door for your privacy and big walk-in closet, main floor laundry, with inside access to the garage, living room with engineered hardwood flooring and an elegant electric fireplace, foyer and closet. The kitchen features plenty of pot lights, island, ample cabinetry and adjoining the dining room with patio doors leading to a covered deck , fully fenced yard that is professionally landscaped and meticulously maintained.The unfinished basement is huge which provides endless possibilities for additional living space with a 3 pc bath rough-in and a large cold cellar.The garage also includes a garage door opener for your convenience. The home is hard wired to the panel for a hot tub.This move-in ready home offers the perfect blend of indoor comfort and outdoor enjoyment.Close to schools, parks, shopping and major highways.A great opportunity for first-time buyers, investors, or down sizers.Don't miss your chance to own this unique and well maintained property! (id:58671)
2 Bedroom
1 Bathroom
1500 - 2000 sqft
Royal LePage NRC Realty
2938 Mulberry Drive
Oakville, Ontario
Let's Make a Deal!!! Huge 4+2 Clearview home (Trillium Model By Sena Homes) has been beautifully maintained and updated,throughout the years, nothing is original! Big and bright, this home is just waiting for those large family gatherings or hosting parties, openconcept design encourages conversation and comradery. You'll find generous principal rooms including a bright and open living room that isopen to the kitchen, with lots of cupboard storage, main floor laundry too. Main floor office is ideal for those working from the comfort of their home. The sweeping staircase leads to the well sized bedrooms, designed for comfort. Primary bedroom has a huge walk in closet, spalikeensuite bathroom and even enough space for a sitting room. The walkout basement is fully finished and set up as a self-contained rentalunit, complete with its own kitchen, bathroom, living space and 2 bedrooms - ideal for tenants, extended family, or as a mortgage helper.Whether you're looking for a family home with income potential or a turn-key investment property, this residence delivers space, versatilityand opportunity. Close to Clarkson GO train and top rated schools (Fraser report), this home is perfect for a commuter or those wantingaccess to incredible amenities. Yes, there is even a view of Lake Ontario from one of the bedrooms! A rare opportunity to own a versatile home that is ideal for families or investors alike! (id:58671)
6 Bedroom
4 Bathroom
3000 - 3500 sqft
Royal LePage Real Estate Services Ltd.
7 Avalon Avenue
Stoney Creek, Ontario
Welcome to 7 Avalon Ave - where peace of mind meets polished design in the heart of Stoney Creek. Tucked at the end of a quiet, family-friendly cul-de-sac, this charming 3-bedroom, 2-bathroom bungalow sits on a generous lot with room to grow, play, or simply unwind. But what truly sets this home apart? It was professionally designed and renovated by the team from HGTV’s Holmes Family Rescue, with upgrades focused on safety, comfort, and long-term durability. Step inside and discover a bright, functional layout with thoughtful finishes and a lower level that’s been transformed into a stylish retreat - perfect for movie nights, remote work, or hosting guests. The 2022 renovation included a complete electrical overhaul with 200 amp service, advanced waterproofing using Schluter systems, a spa-inspired bathroom with heated floors and a brand-new laundry room featuring a steamer closet. Outside, the expansive backyard offers endless potential, while the dead-end street provides privacy and a true sense of community. Located in a sought-after neighbourhood close to parks, schools, and everyday amenities, with easy access to the QEW, Red Hill Parkway, and GO Transit. This is more than a home - it’s a professionally perfected haven ready for its next chapter. (id:58671)
3 Bedroom
2 Bathroom
1442 sqft
Bosley Real Estate Ltd.
Trilliumwest Real Estate Brokerage
111 Alicia Crescent
Thorold, Ontario
This exceptional 1.5 year old FREEHOLD TOWNHOME in Thorold defines modern living in a prime location—just minutes from Niagara College, Brock University, the Pen Centre, Niagara Falls, and popular outlet shopping. Step inside to a sun-filled main floor featuring a tiled front foyer, elegant hardwood in the living room, and stylish wrought-iron staircase spindles. With 4 generous bedrooms upstairs, 3.5 bathrooms including a full bath in the beautifully finished basement, and the convenience of main-floor laundry, this home blends comfort with refined finishes. Enjoy a one-car garage, a great-sized backyard with a deck, and the perfect layout for families, students, or investors looking for a strong opportunity. Select rooms shown in the photos are virtually staged. HRV Fresh air system and water heater is a rental. Taxes to be assessed yet. (id:58671)
4 Bedroom
4 Bathroom
1800 sqft
Right At Home Realty
46 Hinchley Wood Grove
Brampton, Ontario
ATTENTION RENOVATORS & INVESTORS !! This property is a true diamond in the rough with strong upside potential. Legal 2 dwelling unit with city certificate. Located in a sought after neighborhood, this home offers a functional floor plan and ample space for upgrades. A fantastic opportunity for handy buyers or anyone wanting a customizable home at an affordable price. Bring your vision and turn this property into your dream home. (id:58671)
4 Bedroom
3 Bathroom
1100 - 1500 sqft
Homelife/miracle Realty Ltd
279 - 258b Sunview Street
Waterloo, Ontario
Excellent Investment..Completely Furnished Apartment By Builders... Ask For Building Feature, Interior Amenities, Outdoor, Rooftop Amenities, Suit Features Suite Kitchen And Many More Details. Internal And External Bicycle Parking...Private Outdoor Lounge Area. Impress Your Clients. Very Near To University Of Waterloo And Wilfred Laurier University Campuses. Buyer Agent Must Verify Details. (id:58671)
2 Bedroom
1 Bathroom
500 - 599 sqft
RE/MAX Real Estate Centre Inc.
4997 Davis Drive
Whitchurch-Stouffville, Ontario
Elevated Elegance on Nearly 10 Acres Backing York Regional Forest Perched atop a scenic hill, this beautifully reimagined bungalow blends modern sophistication with natural serenity. Set on a premium 9.93-acre lot with full southern exposure, it backs directly onto the York Regional Forest North Tract-granting entry to over 800 acres of scenic trails and unspoiled wilderness. This rare connection provides unmatched privacy and year-round adventure, ideal for hiking, horseback riding, mountain biking, and cross-country skiing. Step inside to an airy open-concept design featuring a dramatic 19-foot vaulted ceiling, expansive floor-to-ceiling fireplace, and sweeping views through multiple walkouts to a sprawling Trex wrap-around deck with sleek glass railings. The custom kitchen is a showpiece, complete with quartz surfaces, bespoke cabinetry, a live-edge island, and stainless steel appliances. The primary retreat includes a walk-in closet, luxurious 5-piece ensuite, and private deck access. Downstairs, the finished walk-out lower level is flooded with natural light and offers a versatile layout with a spacious rec room, games area, office, two additional bedrooms, and a dedicated art/media space. Outside, enjoy professionally landscaped grounds, manicured trails, two firepits, a stone patio, and a hot tub-perfect for entertaining or unwinding in nature. Sold in "As is, Where is" basis. (id:58671)
4 Bedroom
3 Bathroom
2000 - 2500 sqft
Real Estate Advisors Inc.
241 John Street
Orillia, Ontario
Gorgeous 2 Bedroom Home, Ideal As A Starter Home Or To Downsize. Minutes Away From The Port Of Orillia. Wheelchair Accessible. Newer High Efficiency Furnace, A/C & On Demand Tankless Hot Water Heater. (id:58671)
2 Bedroom
1 Bathroom
700 - 1100 sqft
Icloud Realty Ltd.
1601 - 17 Dundonald Street
Toronto, Ontario
Rogers High-Speed Ignite 1Gbps Unlimited Internet is included In Maintenance Fee, Boutique & Luxury Condo W/Direct Access To Wellesley Subway, no need to brave the cold winters! Beautiful 1 Bedroom + Study Area Unit 544Sq Ft + Balcony with South West Exposure. No Wasted Hallway Spaces, Floor To Ceilings Windows & Engineered Wood Floors Thruout W/ Upgraded Solar Roller Shades, Modern Kitchen W/Quartz Counters, Ceramic Back Splash, Integrated B/I Appliances. Mins To U Of T, Ryerson, Queens Park, College Park, Hospitals, Dundas Sq, Eaton Ctr, Restaurants, Shopping, Yorkville & Yonge&Bloor. One Locker Included. (id:58671)
2 Bedroom
1 Bathroom
500 - 599 sqft
Bay Street Group Inc.
28 Belle Ayre Boulevard
Toronto, Ontario
Welcome to 28 Belle Ayre Blvd, an exquisitely reimagined centre hall style residence on a rare 35 x 127.58 ft premium south-facing lot, in the coveted Maurice Cody PS district. Newly renovated throughout, this bright & spacious 4+3 bedroom home offers over 3,700 sqft of meticulous living space. Grand foyer with gleaming checkered tiles, double closet, powder room, large principal rooms with 9.5-10.5 ft ceilings, with wall-to-wall windows, generous spaces for entertaining, and filled with natural light. Oak hardwood floors, custom millwork, built-ins in every closet, tall solid core doors & hardware, elegant sconces & Serena & Lily wallcoverings elevate each level. Custom kitchen with a 10ft waterfall island, matched backsplash, Perrin & Rowe brass faucets with filtration, La Cornue French gas range, 60" SubZero panelled fridge/freezer, hidden coffee station & double SubZero beverage drawers. Side-door mud entrance with custom closet. The Primary Suite boasts a vaulted ceiling, stunning ensuite w/ glass shower, feature wall, heated floors, water closet with washlet & custom double vanity w/ makeup desk. Two walk-in closets complete the suite; one a decadent green with brass hardware; the other a 5th bedroom transformed into a luxurious dressing room/office with built-in desk & window seat. The three additional bedrooms upstairs are spacious & light-filled with walk-in or double closets & new sound-proofed windows. Second flr laundry with sink. The finished lower level features 8-9ft ceilings, heated floors, rec room, 2 flex bedrooms/gym, sleek bathroom, waterproofed, and abundant storage. Sunny oversized backyard with playground, hot tub, lots of grass for the kids to roam free while you dine alfresco on the patio. Extra-wide private double driveway & detached 1.5-car garage accommodate 3 oversized vehicles. Take a stroll to best of Bayview Village & Mt Pleasant's shops, cafes, restaurants, top schools, TTC, Davisville Station, June Rowlands Park, trails & more. (id:58671)
7 Bedroom
4 Bathroom
2500 - 3000 sqft
Royal LePage Signature Realty
71 Cobblestone Drive
Brant, Ontario
Sold "as is, where is" basis. Seller makes no representation and/ or warranties. All room sizes approx. (id:58671)
3 Bedroom
4 Bathroom
2000 - 2500 sqft
Royal LePage State Realty
21 Kambalda Road
Brampton, Ontario
Absolutely Stunning 3086 Sqft Detached Built By Rosehaven Homes In An Excellent Northwest Brampton Location. This Spacious Residence Features An Impressive Double Door Entry Leading To An Open-to-above Foyer, Creating A Grand First Impression. Offering 4 Generous Bedrooms, A Versatile Upper-level Loft, And 3 Full Bathrooms Upstairs, Ideal For Growing Families. The Primary Bedroom Retreat Boasts A Spa-inspired 6-piece Ensuite And A Huge Walk-in Closet. All Additional Bedrooms Are Generously Sized With Ample Closet Space And Washroom Access. Enjoy Abundant Natural Sunlight Throughout The Home. Highlights Include 9 Ft Ceilings On The Main Floor, Separate Living And Family Rooms, And A Fully Upgraded, Extended Chef-inspired Kitchen With Upgraded Tile Finishes. The Unfinished Basement Includes A Separate Entrance From The Builder, Offering Endless Potential. Fully Fenced Backyard For Privacy And Outdoor Enjoyment. A Perfect Blend Of Space, Upgrades, And Location - A Must-see Home. (id:58671)
4 Bedroom
4 Bathroom
3000 - 3500 sqft
RE/MAX Real Estate Centre Inc.
51 Burness Drive
St. Catharines, Ontario
Welcome to 51 Burness this fully renovated detached brick bungalow with 5 bedroom and 3 full bathrooms has space for everyone. The main floor features an open-concept living, dining, and brand-new kitchen with large island, quartz counters and stainless steel appliances, three bright bedrooms and a renovated 4-pce bathroom. You will love spending time in the bright main family room with natural gas fireplace and an additional 3-piece bathroom. The fully finished newly renovated basement includes two bedrooms, a large recreation room, and a 3-piece bathroom with laundry.The entire home has been renovated top to bottom in the last four months including: new flooring, doors and trim throughout, a completely new kitchen, finished basement and bathroom updates. The home also features a newer furnace, air conditioner, and owned hot water tank.Situated in the sought-after Ferndale/St. Christopher elementary school district, and Thorold Secondary and Denis Morris secondary school district. This large lot features mature trees,,front deck with awning for relaxing over a morning coffee, a private rear patio ideal for BBQs and summer entertaining and shed for storage needs. 4 vehicle parking on an asphalt driveway. Just minutes to the QEW, 406, and Pen Centre, this location is convenient for everyone commuters, families and multi-gen families alike. (id:58671)
5 Bedroom
3 Bathroom
1100 - 1500 sqft
Exp Realty
3 St Lawrence Place
Cobourg, Ontario
Yes, Price is right for this for this 4-Bedroom detached house located in a quiet, desirable enclave near Lake Ontario, this well-maintained home features hardwood floors throughout the main and upper levels and a formal dining room with walkout to a private backyard deck. Beautifully landscaped for privacy-enjoy peaceful living just moments from the waterfront, parks, and downtown Cobourg amenities.Situated at Lakeshore Rd And St Lawrence. Whether you're envisioning lively summer garden parties or peaceful mornings surrounded by nature, this home is ready to make it all possible. Offering the perfect blend of country charm and convenient city access, Country charm with city access doesnt come along often. Full of potential. (id:58671)
4 Bedroom
2 Bathroom
1100 - 1500 sqft
RE/MAX Gold Realty Inc.
5 - 150 Flemington Road
Toronto, Ontario
Check out this fantastic executive two-story townhome, full of natural light and west-facing charm! With 2+1 bedrooms, 3 bathrooms, and 1,236 sq. ft. of space, its got a super practical layout.The first floor features an open-concept design, a walk-out to a private terrace from the spacious foyer, a guest powder room, and a second entry from the building hallway. The gourmet kitchen is a dream, complete with a large pantry, granite countertops, stainless steel appliances, and laminate flooring. Theres also convenient laundry right on this floor.Upstairs, the primary bedroom comes with its own 4-piece ensuite bathroom, plus a second bedroom, a family-sized bathroom, and a den perfect for a home office or even a third bedroom.Youre just a short walk from Yorkdale Mall, great restaurants, the Yorkdale subway station, and TTC. Plus, its a commuters dream with quick access to the Allen, 401, and 400 highways.The building has awesome amenities, including a fully-equipped gym, a party/meeting room, an outdoor patio, a stylish lobby, and 24-hour concierge service with top-notch security. Fees including high-speed internet, water, heat, 1 parking. (id:58671)
3 Bedroom
3 Bathroom
1200 - 1399 sqft
Bay Street Group Inc.
28 Cloverhaven Road
Brampton, Ontario
* Absolutely Gorgeous Home With Great Curb Appeal & Meticulously Maintained!! Great Value For This Detached With Beautiful Layout W/Main Floor Sep Lvng, Dng & Family Room W/Gas Fireplace. A Pleasure To Show This Appx: 4000 Sqft Luxury Unmatched And Highend Workmanship With Lots Of Upgrades, Double Door Entrance. The chef's kitchen is a standout, boasting high-end built-in appliances, quartz countertops, and sleek, smooth ceilings. Oak Staircase With Wrought Iron Railings.The property offers 10-foot ceilings on the main floor and 9-foot ceilings on the second. Discover this rare and elegant home situated on a premium lot in an outstanding, high-end location. Throughout the home, you'll find upgraded hardwood floors and beautifully upgraded bathrooms. The home includes four spacious bedrooms, each with plenty of natural light and an ensuite bathroom. (id:58671)
8 Bedroom
6 Bathroom
3500 - 5000 sqft
RE/MAX Gold Realty Inc.
161 Terry Fox Drive
Barrie, Ontario
Absolutely Gorgeous Home With Great Curb Appeal & Meticulously Maintained!! Featuring 9-foot ceilings on the main level, the home offers a bright and open atmosphere throughout. The main floor presents a formal and functional layout, including a spacious living room, dining room. The kitchen overlooks a warm and inviting family room with a gas fireplace, ideal for cozy evenings and gatherings. Step out from the breakfast area into a backyard for entertaining. Very well maintained home features 4 generously sized bedrooms and 3.5 bathrooms, the layout is ideal for families of all sizes. The master bedroom comes with a luxurious 5-piece ensuite for ultimate comfort!! (id:58671)
4 Bedroom
4 Bathroom
2500 - 3000 sqft
RE/MAX Gold Realty Inc.
2104 Galloway Street
Innisfil, Ontario
Welcome to this warm and inviting 3-bedroom home that perfectly blends character, comfort, and thoughtful upgrades. From the moment you arrive, you'll notice the pride of ownership that shines through every detail. Step inside to discover a bright, open layout filled with natural light pouring in through large windows. The upgraded kitchen is a true centerpiece-featuring modern finishes, quality cabinetry, and plenty of space for cooking and entertaining. The main living areas offer a cozy yet spacious atmosphere, ideal for both everyday living and hosting guests. Each of the three bedrooms is well-proportioned, with the primary suite boasting an updated ensuite bathroom complete with contemporary fixtures and a clean, stylish design. Downstairs, a fully finished basement expands your living space and offers endless possibilities-whether you need a family room, home office, gym, or play area. Out back, you'll fall in love with the large backyard-perfect for gardening, barbecues, or simply relaxing under the open sky. With mature landscaping and plenty of room to roam, it's a rare find in today's market. This home is full of charm and smart upgrades, making it move-in ready and easy to love. Whether you're a first-time buyer, a growing family, or looking to downsize without compromise, this gem checks all the boxes. (id:58671)
4 Bedroom
4 Bathroom
1500 - 2000 sqft
RE/MAX Experts
1906 - 2908 Highway 7
Vaughan, Ontario
This 1 Bedroom + Den, 2 Full Bathroom suite at NORD CONDO * EXPO CITY offers a comfortable, efficiently designed layout that truly feels like home. Walk out to your private balcony and enjoy stunning views while enjoying your morning coffee or your evening sunsets - it's ideal for professionals, couples, or first-time buyers seeking both comfort and connection. Located in the eastern edge of the Vaughan Metropolitan Centre, this building is part of a vibrant, growing community known for its welcoming atmosphere and strong sense of neighborhood. Just steps to the VMC subway, with direct access to downtown Toronto, commuting is seamless and stress-free. Nord Condos is known for its elevated finishes, excellent building management, and amenities designed to bring residents together - including a high-end fitness center, pool, concierge, and inviting resident spaces that support a modern, community-focused lifestyle. 1 Parking and 1 Locker included. (id:58671)
2 Bedroom
2 Bathroom
600 - 699 sqft
Sutton Group-Admiral Realty Inc.
407a - 1024 Vansickle Road N
St. Catharines, Ontario
**FIRST TIME BUYER GST/HST REBATE INCENTIVE ON NOW! - SAVE UP TO $100,000** This is the 3 bed plus den and 3 full bath Elisa Suite at The Royal Tuscan Luxury Residences. Over 1200 sq ft of barrier-free, wheelchair accessible living space PLUS an outdoor rooftop terrace! A master planned collection of boutique luxury condos and penthouses that blends both the old and new with a rustic inspired facade, modern interior design, and innovative smart features. Featuring a large open concept living and kitchen space. 9 ft ceilings, upgraded flooring throughout with quartz countertops. Primary bedroom with large walk-in closet, ensuite and in-suite laundry. Complete kitchen and laundry appliance package included! Choose from the tailored colour packages, quartz countertops, and custom cabinetry. Each feature and finish are carefully curated to harmoniously blend comfort, style, and luxury into your everyday. European elegance and innovative craftsmanship deliver you the pinnacle of luxury living in the heart of St. Catharines. Every single refined element of the Royal Tuscan is guaranteed to provide you with an unmatched feeling of home. From the spacious party room to serene community gardens, every detail enhances your experience. Enjoy leisurely moments at the gazebo or on our mini-golf course. Convenience is key with underground parking and a dog-washing station. Visitors are catered to with above-ground parking, while electric car-charging stations and bicycle racks promote sustainability. Experience luxury living with every convenience at your fingertips. Find tranquility and relaxation by surrounding yourself with the lush flora and fauna at the community garden. The Royal Tuscan intersects both modern luxury and classic European elegance in every suite. Many other suites available including the Penthouse suites which boast Tuscan-inspired spacious rooftop terraces, perfect for entertaining. Many other suite layouts available! Estimated occupancy date: Early 2026. (id:58671)
3 Bedroom
2 Bathroom
1200 - 1399 sqft
RE/MAX Niagara Realty Ltd
501a - 1024 Vansickle Road N
St. Catharines, Ontario
**FIRST TIME BUYER GST/HST REBATE INCENTIVE ON NOW! - SAVE UP TO $100,000** This is the 1 bed and 1 full bath Camilla Suite at The Royal Tuscan Luxury Residences. A master-planned collection of boutique luxury condos and penthouses that blends both the old and new with a rustic-inspired facade, modern interior design, and innovative smart features. Featuring a large open concept living and kitchen space. 9 ft ceilings, 7 ft interior doors, upgraded flooring throughout with quartz countertops. Primary bedroom with large walk-in closet, ensuite and in-suite laundry. Complete kitchen and laundry appliance package included! Choose from the tailored colour packages, quartz countertops, and custom cabinetry. Each feature and finish are carefully curated to harmoniously blend comfort, style, and luxury into your everyday. European elegance and innovative craftsmanship deliver you the pinnacle of luxury living in the heart of St. Catharines. Every single refined element of the Royal Tuscan is guaranteed to provide you with an unmatched feeling of home. From the spacious party room to serene community gardens, every detail enhances your experience. Enjoy leisurely moments at the gazebo or on our mini-golf course. Convenience is key with underground parking and a dog-washing station. Visitors are catered to with above ground parking, while electric car-charging stations and bicycle racks promote sustainability. Experience luxury living with every convenience at your fingertips. Find tranquility and relaxation by surrounding yourself with the lush flora and fauna at the community garden. The Royal Tuscan intersects both modern luxury and classic European elegance in every suite. With up to 450 sq ft of outdoor space, you'll have more than enough space to create your very own private oasis! Many other suite layouts available! Estimated occupancy date: Early 2026. (id:58671)
1 Bedroom
1 Bathroom
500 - 599 sqft
RE/MAX Niagara Realty Ltd
503b - 1024 Vansickle Road N
St. Catharines, Ontario
**FIRST TIME BUYER GST/HST REBATE INCENTIVE ON NOW! - SAVE UP TO $100,000** This is a 2 bed and 2 full bath Allegra Suite at The Royal Tuscan Luxury Residences. Choose from the tailored colour packages, quartz countertops, and custom cabinetry. Each feature and finish are carefully curated to harmoniously blend comfort, style, and luxury into your everyday. European elegance and innovative craftsmanship deliver you the pinnacle of luxury living in the heart of St. Catharines. Every single refined element of the Royal Tuscan is guaranteed to provide you with an unmatched feeling of home. From the spacious party room to serene community gardens, every detail enhances your experience. Enjoy leisurely moments at the gazebo or on our mini-golf course. Convenience is key with underground parking and a dog-washing station. Visitors are catered to with above-ground parking, while electric car-charging stations and bicycle racks promote sustainability. Experience luxury living with every convenience at your fingertips. Find tranquility and relaxation by surrounding yourself with the lush flora and fauna at the community garden. The Royal Tuscan intersects both modern luxury and classic European elegance in every suite. With 432 sq ft of outdoor space, you'll have more than enough space to create your very own private oasis and admire the breathtaking views of St. Catharines. Many other suite layouts available! Estimated occupancy date: Early 2026. (id:58671)
2 Bedroom
2 Bathroom
900 - 999 sqft
RE/MAX Niagara Realty Ltd
506a - 1024 Vansickle Road N
St. Catharines, Ontario
**FIRST TIME BUYER GST/HST REBATE INCENTIVE ON NOW! - SAVE UP TO $100,000** This is a 2 bed and 2 full bath Aurora Suite at The Royal Tuscan Luxury Residences. Choose from the tailored colour packages, quartz countertops, and custom cabinetry. Each feature and finish are carefully curated to harmoniously blend comfort, style, and luxury into your everyday. European elegance and innovative craftsmanship deliver you the pinnacle of luxury living in the heart of St. Catharines. Every single refined element of the Royal Tuscan is guaranteed to provide you with an unmatched feeling of home. From the spacious party room to serene community gardens, every detail enhances your experience. Enjoy leisurely moments at the gazebo or on our mini-golf course. Convenience is key with underground parking and a dog-washing station. Visitors are catered to with above-ground parking, while electric car-charging stations and bicycle racks promote sustainability. Experience luxury living with every convenience at your fingertips. Find tranquility and relaxation by surrounding yourself with the lush flora and fauna at the community garden. The Royal Tuscan intersects both modern luxury and classic European elegance in every suite. With 465 sq ft of outdoor space, you'll have more than enough space to create your very own private oasis and admire the breathtaking views of St. Catharines. Many other suite layouts available! Estimated occupancy date: Early 2026. (id:58671)
2 Bedroom
1 Bathroom
800 - 899 sqft
RE/MAX Niagara Realty Ltd
102a - 1024 Vansickle Road N
St. Catharines, Ontario
**FIRST TIME BUYER GST/HST REBATE INCENTIVE ON NOW! - SAVE UP TO $100,000** This is a 2 bed and 2 full bath Asti Suite at The Royal Tuscan Luxury Residences. Choose from the tailored colour packages, quartz countertops, and custom cabinetry. Each feature and finish are carefully curated to harmoniously blend comfort, style, and luxury into your everyday. European elegance and innovative craftsmanship deliver you the pinnacle of luxury living in the heart of St. Catharines. Every single refined element of the Royal Tuscan is guaranteed to provide you with an unmatched feeling of home. From the spacious party room to serene community gardens, every detail enhances your experience. Enjoy leisurely moments at the gazebo or on our mini-golf course. Convenience is key with underground parking and a dog-washing station. Visitors are catered to with above-ground parking, while electric car-charging stations and bicycle racks promote sustainability. Experience luxury living with every convenience at your fingertips. Find tranquility and relaxation by surrounding yourself with the lush flora and fauna at the community garden. The Royal Tuscan intersects both modern luxury and classic European elegance in every suite. With 100 sq ft of outdoor space, you'll have space to create your very own private oasis and admire the breathtaking views of St. Catharines. Many other suite layouts available! Estimated occupancy date: Early 2026. (id:58671)
2 Bedroom
2 Bathroom
700 - 799 sqft
RE/MAX Niagara Realty Ltd
405a - 1024 Vansickle Road N
St. Catharines, Ontario
**FIRST TIME BUYER GST/HST REBATE INCENTIVE ON NOW! - SAVE UP TO $100,000** This is the 3 bedroom, 2 full bath & 1 powder room Juliana Suite at The Royal Tuscan Luxury Residences. Over 1200 sq ft of living space PLUS a 160 sq ft outdoor rooftop terrace! A master planned collection of boutique luxury condos and penthouses that blends both the old and new with a rustic inspired facade, modern interior design, and innovative smart features. Featuring a large open concept living and kitchen space. 9 ft ceilings, upgraded flooring throughout with quartz countertops. Primary bedroom with large walk-in closet, ensuite and in-suite laundry. Complete kitchen and laundry appliance package included! Choose from the tailored colour packages, quartz countertops, and custom cabinetry. Each feature and finish are carefully curated to harmoniously blend comfort, style, and luxury into your everyday. European elegance and innovative craftsmanship deliver you the pinnacle of luxury living in the heart of St. Catharines. Every single refined element of the Royal Tuscan is guaranteed to provide you with an unmatched feeling of home. From the spacious party room to serene community gardens, every detail enhances your experience. Enjoy leisurely moments at the gazebo or on our mini-golf course. Convenience is key with underground parking and a dog-washing station. Visitors are catered to with above-ground parking, while electric car-charging stations and bicycle racks promote sustainability. Experience luxury living with every convenience at your fingertips. Find tranquility and relaxation by surrounding yourself with the lush flora and fauna at the community garden. The Royal Tuscan intersects both modern luxury and classic European elegance in every suite. Many other suite layouts available! Estimated occupancy date: Early 2026. (id:58671)
3 Bedroom
3 Bathroom
1200 - 1399 sqft
RE/MAX Niagara Realty Ltd
6188 Curlin Crescent
Niagara Falls, Ontario
Rare Opportunity! Build your dream home on this vacant residential lot, nestled in one of Niagara Falls' thriving new neighbourhoods. This is your chance to create a custom home tailored to your vision. (id:58671)
Right At Home Realty
6184 Curlin Crescent
Niagara Falls, Ontario
Rare Opportunity! Build your dream home on this vacant residential lot, ideally located in one of Niagara Falls fastest-growing neighbourhoods. Surrounded by modern new builds and close to all amenities, this lot offers the perfect setting to create a custom home designed to your unique vision and lifestyle. Dont miss your chance to invest in a thriving community and bring your dream home to life! (id:58671)
Right At Home Realty
17 Gibson Drive Unit# 2
Kitchener, Ontario
Welcome to this truly unique 2-storey condo in the heart of Stanley Park — a rare find that must be seen to be fully appreciated! This charming, beautifully maintained, and absolutely delightful home offers 1,469 sq. ft. across the upper levels, plus a finished basement that provides even more valuable living space. This end unit condo is one of the few in the complex that features a 3-bedroom, 3-bathroom layout and includes two parking spots — a rare and desirable combination. The spacious primary suite provides a relaxing retreat, while the main floor features an expansive great room with ample space for multiple furniture arrangements, perfect for entertaining or everyday living. The finished basement adds impressive versatility with a cozy rec room, generous storage, a full bathroom, and a kitchenette. A private exterior door offers direct hallway access leading to your covered parkings and the well-maintained outdoor amenities. Completing the package is your own backyard space, offering even more room to relax and unwind. This one-of-a-kind condo delivers the space, convenience, and amenities that are rarely found in this sought-after neighbourhood. Don’t miss your chance to call it home! (id:58671)
3 Bedroom
3 Bathroom
2139 sqft
Exp Realty
48 Minnewawa Road
Mississauga, Ontario
Welcome Home to this Charming Two Bedroom Bungalow Located in the most Highly Desirable area of Port Credit. Neatly Tucked Away South of Lakeshore Road between Adamson Estate and Tall Oaks Park, this 50 by 140 foot lot could be the Perfect Spot to Build your Dream Home. Zoning could allow Over 3500 square feet of above grade living space with total living space well over 5000 square feet. This mature and family-friendly area is walking distance to Lake Ontario, the Main Port Credit tourist area and Marina. The Charming Village of Port Credit will win you over with it's Boutique Shopping, Upscale Dining, Vibrant Live Music Scene and year-round Festivals & Events. Commuters will Appreciate the Short Walk to the GO Train and future Hurontario LRT transit hub. Quick and convenient access to the QEW, and a 15-minute drive to Pearson Airport. Families will Appreciate top-rated Schools near by including Mentor College and Cawthra Park Secondary (school for the arts). Embrace anactive Port Credit Lifestyle by Biking, Running, or Walking on the nearby Waterfront Trail or launch your Kayak or Paddle Board from the local Marina. (id:58671)
2 Bedroom
1 Bathroom
700 - 1100 sqft
Royal LePage Real Estate Services Ltd.
3 - 5 Applewood Avenue
Hamilton, Ontario
Cheerful and Spacious Fully Renovated Condo In The Heart Of Old Stoney Creek. Fantastic Location in Close Proximity To 4 Parks, Recreation Facilities, Great Restaurants, Shopping, Public Transit, Stoney Creek Go, As Well As Lots Of Other Amenities. Many recent upgrades including new kitchen with marble design Backsplash, Quartz countertops, brand new stainless steel appliances and built in dishwasher, Luxury vinyl plank flooring, updated 4 piece bathroom, Freshly Painted throughout, New Windows, Double closets in the bright Bedroom, double wide hallway closet for storage, the list goes on! Nothing to do here but move in. With low condo fees and a very attractive price this home is perfect for first-time home buyers or those looking for an easy care-free lifestyle. Condo Fees Include Exterior Maintenance, Exterior Insurance, Heat, Water & your own Dedicated parking space! (id:58671)
1 Bedroom
1 Bathroom
600 - 699 sqft
Reflection Bay Realty Inc.
64 Benton Street Unit# 602
Kitchener, Ontario
Discover unbeatable value with the most affordable condo in the Tri-Cities! If you’ve been waiting for the right opportunity to break into the Kitchener market — this is it! This bright and inviting 1-bedroom unit has been freshly updated and is truly move-in ready. Enjoy brand new laminate flooring in the bedroom, modern countertops and light fixtures in the kitchen and bathroom, a new AC unit, stainless steel stove and range hood, and upgraded sink & faucet, window coverings, and closet doors. Not to mention a private balcony with city views. Every detail has been taken care of — just move in and start enjoying your new home! Perfect for first-time buyers, parents seeking student housing, or savvy investors looking for a strong rental property. The location can’t be beat — close to LRT, Via Rail and GO transit, Highway access, Google, Universities, The Tannery, Downtown Kitchener, Victoria Park, Hospital, Kitchener Market, Shops, Restaurants, Theatre, and More. The building offers secure entry, on-site laundry, shared office & library area, and a fitness room for residents. Don’t miss your chance to own this affordable gem before the spring market heats up — at this price, it won’t last long! *Some photos are virtually staged. (id:58671)
1 Bedroom
1 Bathroom
682 sqft
Real Broker Ontario Ltd.
1158 - 209 Fort York Boulevard
Toronto, Ontario
Experience exceptional style and convenience in this stunning bachelor apartment, perfectly situated in one of Toronto's most desirable buildings. Boasting a bright, open-concept layout with premium finishes, a private locker, and a balcony featuring south-west exposure with sweeping views that allow you to see Lake Ontario, this elegant residence perfectly blends functionality with luxury. Indulge in world-class amenities including 24/7 concierge and security, indoor pool & hot tub, sauna, fully equipped gym & yoga studio, theatre room, wet bar, lounge, party room, billiards & games room, guest suites, and a spectacular rooftop patio-designed for relaxation and entertaining alike. Located just steps from the city's finest dining, shopping, and entertainment, with iconic landmarks such as Roy Thomson Hall, Ontario Place, Queens Quay, and Toronto Island only a short walk away. Ideal for discerning professionals or investors seeking an exclusive city residence, this is a rare opportunity to own a sophisticated home in the heart of Toronto. (id:58671)
1 Bathroom
0 - 499 sqft
Right At Home Realty
228 Sunny Meadow Court
Kitchener, Ontario
Welcome to this beautiful 3-bedroom, 3-bathroom detached home tucked away on a quiet cul-de-sac in a family-friendly neighborhood close to schools and everyday amenities. Enjoy the convenience of being just a 10-minute drive to Costco and a 6-minute drive to The Boardwalk Waterloo offering: groceries, a movie theatre, medical facilities, a gym, and a variety of shops. A unique layout welcomes you with a sun-filled entrance that extends to the second floor, creating a bright and inviting first impression. The main living area features a vaulted ceiling and California shutters throughout the home. Open-concept dining and kitchen spaces are ideal for everyday family living and entertaining, complete with a large island, breakfast bar, and built-in mini fridge. Recent updates include a new furnace and heat pump installed in November 2023 and a new water softener added in May 2025.Enjoy a backyard built for family fun with a covered deck, built-in barbecue, treehouse, and play area, offering space to grow and create lasting memories. Don't miss out and book your visit today! (id:58671)
3 Bedroom
3 Bathroom
1500 - 2000 sqft
Homelife/miracle Realty Ltd

