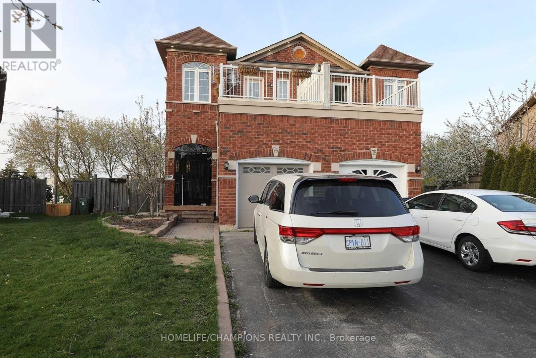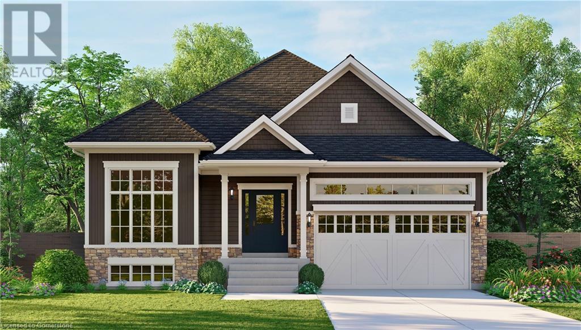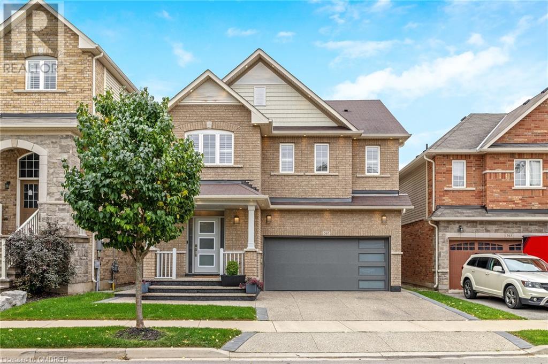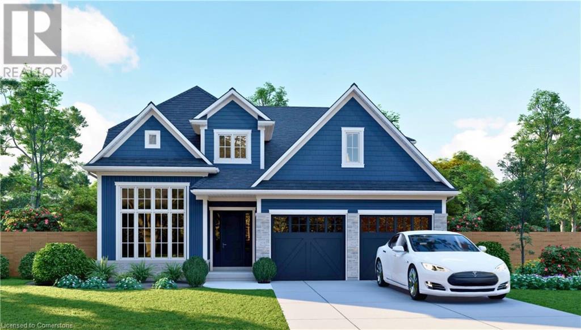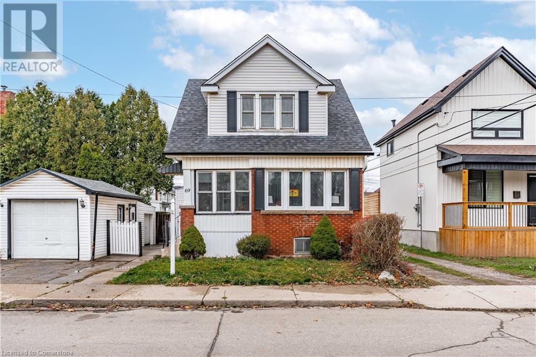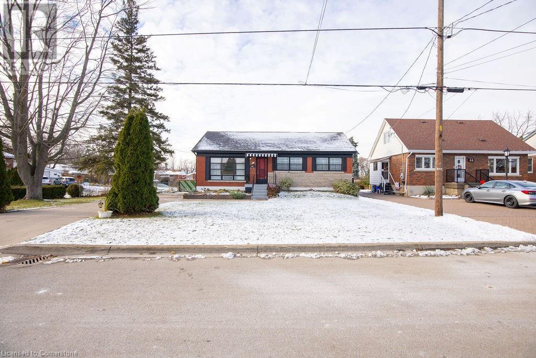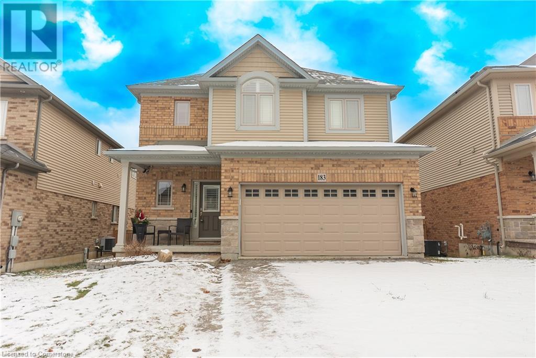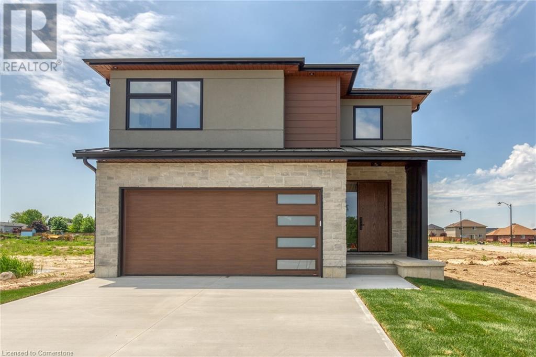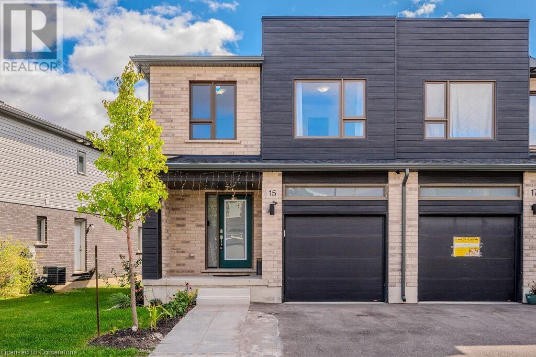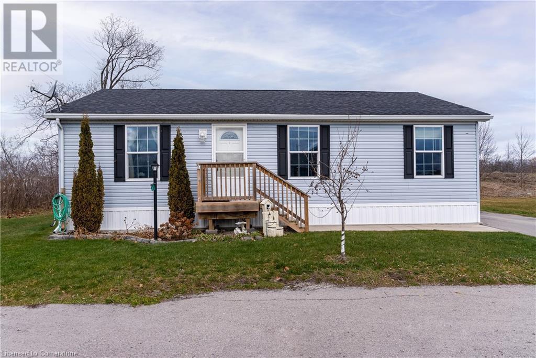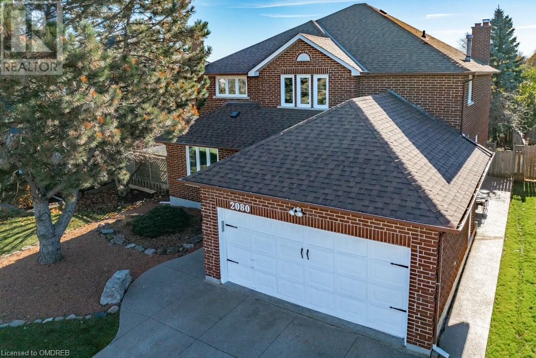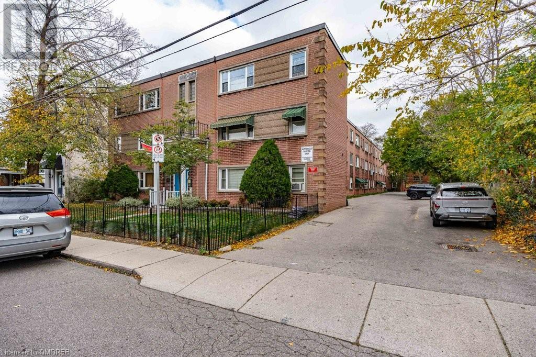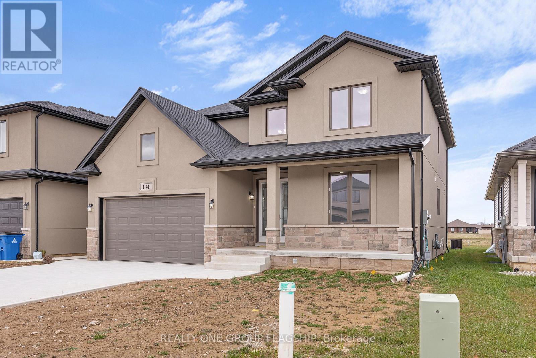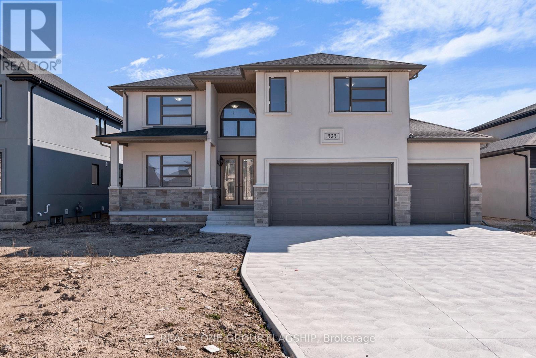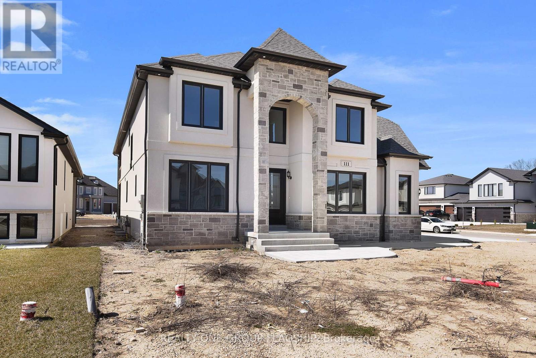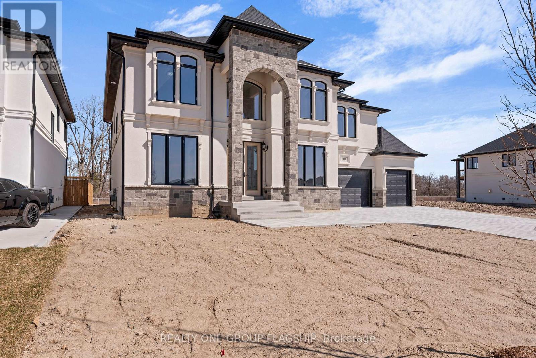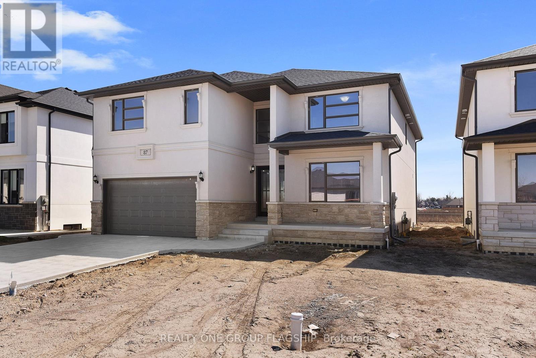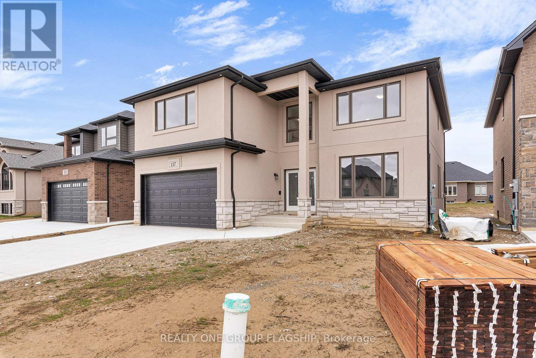- Home
- Services
- Homes For Sale Property Listings
- Neighbourhood
- Reviews
- Downloads
- Blog
- Contact
- Trusted Partners
76 Mourning Dove Crescent
Toronto, Ontario
Ready to Move In! Stunning 3+1 Bedroom Semi-Detached Home with Walk-Out Basement Apartment! Features You'll Love: No Houses Behind! Enjoy privacy and serene views. Updated Throughout for modern, comfortable living. Live & Rent Opportunity: Finished walk-out basement apartment with a separate entrance, perfect for extra income or multi-generational living. Prime Location: Steps to Finch Ave Bus for easy commuting. Just 5-10 minutes to public schools, medical centers, hospitals, university, colleges, and Highway 401& 407. Don't miss this incredible opportunity to own a move-in-ready home in a convenient location! (id:58671)
4 Bedroom
4 Bathroom
Homelife/champions Realty Inc.
148 Forest Hill Road
Toronto, Ontario
Epic Forest Hill Landmark Georgian, built in 1929. Completely & Elegantly Renovated, Seamlessly Marrying Character & Fine Contemporary Finishes with over 6500 square feet of living space on all levels. Exception Millwork & Craftsmanship throughout. White Oak Flooring, Large Light Filled Rooms, Custom Downsview Kitchen, Statuarietto Marble Counters &Backsplash with Wolf and Miele Appliances. Stunning Marble Staircase, Luxurious Primary Suite with Two Dressing Rooms and Ensuite Spa-Like Bath. **** EXTRAS **** Toronto's Finest Schools & Forest Hill Village at Your Doorstep. (id:58671)
5 Bedroom
6 Bathroom
Royal LePage/j & D Division
605 - 21 Nelson Street
Toronto, Ontario
Luxurious south facing Boutique Condo in the heart of the Entertainment District. Close to subway station, CN Tower, rogers Centre, air Canada Centre & financial district. Mins walk to restaurant, ttc street car, harbour front, Toronto aquarium & Fashion area, steps to the underground P.A.T.H. Floor to ceiling windows; laminate floors & ceramic tiles; lots of storage' spacious bathroom. (id:58671)
1 Bedroom
1 Bathroom
Living Realty Inc.
96 Hilborn Street
Plattsville, Ontario
SPECIAL BUILDER OFFER: Get $10,000 in design dollars! Welcome to the charming community of Plattsville, just a short 20-minute drive from Kitchener-Waterloo! This home offers an array of desirable features and finishes. Offering 3 bedrooms and 2.5 bathrooms, this home is meticulously crafted for convenient single-level living. Seize the opportunity to customize your home with Sally Creek Lifestyle Homes, renowned for exceptional features and finishes! Our current offerings include generous 9-foot ceilings on the main and lower levels, sleek quart countertops throughout, stylish 1'x2' ceramic tiles, an oak staircase with iron spindles, and modern engineered hardwood flooring on the main level and upper hallway. Choose between a 50' or 60' lot, with the option to add a third garage on a 60' lot, complementing the existing double 18' x 19'8 garage. Photographs showcase the upgraded builder model home. Join us at the open house every Saturday and Sunday from 12pm to 4pm at 43 Hilborn St, Plattsville or by appt Don't miss out (id:58671)
3 Bedroom
3 Bathroom
1800 sqft
RE/MAX Escarpment Realty Inc.
567 Sanderson Crescent
Milton, Ontario
THIS IS LUXURY! Designer’s Dream Home that features 2845 SF of beautifully finished living space, 3+1 large bedrooms (used to be 4+1), 3+1 bathrooms, 9’ ceilings on the main floor - completely turnkey. Over $250K in upgrades. Enter the spacious foyer and into the open concept Great Room with its dramatic floor-to-ceiling stone surround fireplace. The gourmet custom kitchen features extended cabinetry, two appliance garages, quartz counters, layered pot lights, massive 8’ x 4’ centre island with breakfast bar, stone backsplash and walk out to the gorgeous yard. The second level features a 4-pc family bathroom, 3 over-sized bedrooms, one of which is the primary bedroom retreat with walk-in closet and luxurious ensuite with heated towel rack. The lower level offers a large rec room with fireplace, laundry with tub and cabinets, FOURTH BEDROOM and 3-pc bathroom. The stylish and maintenance-free rear yard features exposed aggregate, lovely pergola and long view as there is no home immediately behind. The exposed aggregate extends along both sides of the home, driveway and front porch. Too many upgrades to list: extensive pot lights inside and outside, beautiful tilework throughout home, quartz counters in kitchen and 2 bathrooms, upgraded lighting throughout, solid wood stairs with wrought iron spindles, California shutters throughout, new vanity in powder room, new garage and front door, new French doors to backyard, all toilets replaced, carpet-free home, freshly painted throughout. Close to all amenities, schools, parks, public transit, coffee, groceries, restaurants, community centres and easy highway access. Better than brand new … TRULY TURNKEY! * Furnished photos virtually staged. (id:58671)
4 Bedroom
4 Bathroom
2845 sqft
RE/MAX Real Estate Centre Inc
29 Unity Side Road
Caledonia, Ontario
Amazing 40 Acre building lot available, in a fast moving growth Hamlet area. Nature and City beside each other at the Gateway from Hamilton to Caledonia and Haldimand County. Offering a perfect blend of natural beauty and charm. This expansive property boasts frontage on Unity Side Road, providing easy access while maintaining a secluded atmosphere. Featuring a tranquil pond, ideal for wildlife observation or peaceful reflection, along with a mix of open space and forested areas. The mature trees create a picturesque setting for nature lovers, offering privacy and opportunities for outdoor recreation. Whether you dream of building a country retreat or prefer to farm, this land offers endless possibilities. Natural gas, electricity and high speed internet available. Don't miss the chance to own this serene slice of countryside! (id:58671)
Chase Realty Inc.
29 Unity Side Road
Caledonia, Ontario
Amazing 40 Acre building lot available, in a fast moving growth Hamlet area. Nature and City beside each other at the Gateway from Hamilton to Caledonia and Haldimand County. Offering a perfect blend of natural beauty and charm. This expansive property boasts frontage on Unity Side Road, providing easy access while maintaining a secluded atmosphere. Featuring a tranquil pond, ideal for wildlife observation or peaceful reflection, along with a mix of open space and forested areas. The mature trees create a picturesque setting for nature lovers, offering privacy and opportunities for outdoor recreation. Whether you dream of building a country retreat or prefer to farm, this land offers endless possibilities. Natural gas, electricity and high speed internet available. Don't miss the chance to own this serene slice of countryside! (id:58671)
Chase Realty Inc.
56 Workman Crescent
Plattsville, Ontario
BUILDER INCENTIVE: $10,000 in design dollars towards upgrades!! Welcome to charming Plattsville! Close to Kitchener/Waterloo hub for convenient living. This exquisite family home, on a 50'x109' lot, built by Sally Creek Lifestyle Homes, is available for occupancy in 2025. With 3 bedrooms, 2.5 bathrooms, and over 2000 sqft of living space, it provides ample room for comfortable living. Enjoy 9' ceilings on the main and lower levels. The home features quartz, engineered hardwood, oak staircase with iron spindles, and many more desirable features and finishes. Upstairs, the spacious primary bedroom features a walk-in closet and a beautiful ensuite bathroom. Additionally, there are 2 more bedrooms and a main bathroom. The upper level layout can be converted from 3 bedrooms to 4 to meet your needs. For those seeking extra space, there's an option for a third garage on larger lots, with the home already enjoying a generous double 21' x 21' garage. Please note this home is to be built, and there are several lots and models to choose from. Don't miss out! Photos are of the upgraded builder model home/sales centre. (id:58671)
3 Bedroom
2 Bathroom
2030 sqft
RE/MAX Escarpment Realty Inc.
69 Roxborough Avenue
Hamilton, Ontario
Welcome to 69 Roxborough! This fully renovated gem nestled in the heart of Crown point west is ideal for first time buyers or investors. The main floor includes a bright living room, separate dining room, fully updated kitchen with new stainless steel appliances and stone counters plus a new stackable washer dryer. Upstairs are 3 spacious bedrooms and a 4 piece bath with updated tiles. The basement boasts a full inlaw bachelor suite with separate entrance, separate laundry and an additional kitchen. Value add in the detached garage and parking space in front. Close to up and coming Ottawa Street, Tim Horton's stadium, schools and a community centre with splash pad/ice rink, this neighborhood is ideal for families. Perfect for someone looking to offset their mortgage with additional rental income, or for the multi-generational family needing more space. Book your showing today! (id:58671)
3 Bedroom
2 Bathroom
1186 sqft
Revel Realty Inc.
46 Wyngate Avenue
Hamilton, Ontario
Cozy bungalow on prime Stoney Creek plateau. Three bedroom home on large lo, finished basement and fenced in yard, 1/2 bath in basement. Located in one of the best neighbourhoods in Stoney Creek, close to HWY and amenities. Great home for starters. (id:58671)
3 Bedroom
2 Bathroom
1602 sqft
RE/MAX Escarpment Realty Inc.
183 Pumpkin Pass
Binbrook, Ontario
Nestled in the sought-after community of Binbrook, this beautifully maintained 2 storey detached home offers the perfect blend of style, comfort and functionality.From the moment you step inside,you’ll appreciate the thoughtful design, modern finishes,and inviting atmosphere that make this home truly special. The open-concept main floor is designed for both everyday living and effortless entertaining.The bright eat-in kitchen features ample storage, sleek countertops, with walkout to the backyard—perfect for summer bbqs or unwinding after a long day. The backyard is an outdoor retreat, complete with a charming gazebo and an elegant aggregate concrete patio, making it an ideal space for relaxation and entertaining.The family room, finished with rich hardwood floors, provides a cozy yet stylish space to gather, while a convenient 2pc bathroom and inside access to the double garage add to the home’s practicality. Upstairs, you'll find 3 spacious bedrooms, each thoughtfully designed to maximize comfort. The primary suite is a private haven, with a generous walk-in closet and a luxurious 5 pc ensuite with a soaker tub and a separate shower—your personal spa-like escape. The 2nd bedroom also boasts its own walk-in closet, offering plenty of storage, while the hallway includes a spacious linen closet for added convenience.One of the home’s standout features is the professionally finished basement, which offers an abundance of natural light from large windows. This versatile space is ideal for a guest suite, recreation area, or even a home office. It includes a kitchenette with a bar fridge and a 4 pc bathroom, making it a functional and inviting extension of the home. Located in a warm family-friendly neighbourhood, this home is just moments away from top-rated schools, scenic parks, and the serene beauty of Binbrook Conservation Park. Offering a perfect combination of modern living and small-town charm, this is more than just a house—it’s a place to call home. (id:58671)
3 Bedroom
4 Bathroom
1750 sqft
Sandstone Realty Group
60 Pike Creek Drive
Cayuga, Ontario
Masterfully designed, Custom Built “Keesmaat” home in Cayuga’s prestigious, family orientated “High Valley Estates” subdivision. Great curb appeal with stone, brick, & modern stucco exterior, attached 2 car garage, & ample parking. Be the first to own the newly designed “Dedrick” model offering 2,497 sq ft of Exquisitely finished living space highlighted by custom “Vanderschaaf” cabinetry with quartz countertops & oversized island, bright living room, formal dining area, stunning open staircase, 9 ft ceilings throughout, grand 8 ft doors, premium flooring, welcoming foyer, 2 pc MF bathroom & desired MF laundry. The upper level includes primary 4 pc bathroom, 3 spacious bedrooms featuring primary suite complete with chic ensuite & large walk in closet. The unfinished basement allows the Ideal 2 family home / in law suite opportunity with additional dwelling unit in the basement or to add to overall living space with rec room, roughed in bathroom, & fully studded walls. The building process is turnkey with our in house professional designer to walk you through every step along the way. *The home in in finishing stages & allows for a 60-90 day closing for flexible possession*. Conveniently located close to all Cayuga amenities, schools, parks, the “Grand Vista” walking trail, & Grand River waterfront park & boat ramp. Easy commute to Hamilton, Niagara, 403, QEW, & GTA. Call today for your Opportunity to Experience & Enjoy all that Keesmaat Homes & Cayuga Living has to Offer. (id:58671)
3 Bedroom
3 Bathroom
2497 sqft
RE/MAX Escarpment Realty Inc.
15 Pony Way
Kitchener, Ontario
Gorgeous 2-Story Corner Townhouse, 2 Years Old, 3 Bedrooms w/ 2.5 Baths. 1746 Sq Ft. Corner Lot W/39.95 Ft Frontage, Situated in Most Sought after Community of Huron Park. Carpet Free. Hardwood & Ceramic Flooring. Main Floor features: Modern family size kitchen w/ Quartz C/tops, stainless steel appliances, W/I Pantry. Extended kitchen cabinets. Bright open concept living room/ dining room w/ large windows. Lot of Natural Light. Step out to wooden deck. 2nd Floor offers: Master Bedroom w/ Walk-In Closet, 4 pc Ensuite. 2nd floor laundry. Entrance to house through garage. Close to school, restaurants, public transit, hwy 401 & other major amenities. (id:58671)
3 Bedroom
2 Bathroom
1746 sqft
RE/MAX Realty Services Inc M
1 Forest Trail
Selkirk, Ontario
Under New Ownership! Welcome to Shelter Cove, where modern comfort meets coastal charm! This beautifully maintained modular home, built in 2017, offers 1,066 square feet of thoughtfully designed living space, perfect for embracing the relaxed coastal lifestyle. Set on a prime corner lot with no rear neighbors and serene field views, this home offers both privacy and picturesque surroundings. Featuring three spacious bedrooms, two full bathrooms, and a well-appointed kitchen, it's designed for effortless entertaining and cozy family moments. Exciting news awaits as the expansive new clubhouse is opening soon—a vibrant social hub for residents! Cool off in the sparkling outdoor swimming pool or enjoy easy access to boating, fishing, and other water adventures with the nearby marina. Don’t miss the chance to make this coastal retreat your own. In Shelter Cove, every detail is designed for a life well-lived and unforgettable memories. (id:58671)
3 Bedroom
2 Bathroom
1066 sqft
RE/MAX Escarpment Golfi Realty Inc.
2080 Sixth Line
Oakville, Ontario
Stunning 4+1 bedroom and 3.5 bathroom home with over 4,200sf of living space. Fantastic curb appeal with a 2-car garage and parking for up to 6 cars on the aggregate driveway. Beautifully landscaped both front and back with aggregate walkway, deck, hot tub, gas BBQ hook up, and beautiful gardens. Excellent center hall design with spiral staircase, the formal living room and dining room providing a perfect setting for entertaining. Classic white eat-in kitchen with stainless steel appliances and walk-out to the backyard. The comfortable family room is perfect for quiet movie nights or to read a book by the wood burning fireplace and the main floor office is ideal for remote work or study. Handy main-floor laundry and powder room plus access to the garage. The upper level boasts four generous-sized bedrooms, the primary offers an ensuite bathroom with a soaker tub. Hardwood flooring adorns both the main floor and the upper level. Fully finished basement with a 5th bedroom or office, full bathroom, huge recreation room, games area, pool table, and loads of storage. Situated in the heart of River Oaks, this home is within walking distance of schools, parks, scenic walking trails, and shopping. (id:58671)
5 Bedroom
4 Bathroom
4265 sqft
Martin Group
137 Emerald Street S Unit# 3
Hamilton, Ontario
First floor unit excellent for downsizers! NO STAIRS! This bright one bedroom unit is carpet free and loaded with storage (3 full closets!). Upgraded kitchen with bonus cabinets and newer appliances. Large bedroom easily accommodates a king size bed. Super low monthly fee includes HEAT, WATER, PARKING, SHARED LAUNDRY, LOCKER AND PROPERTY TAXES! Amazing Stinson neighbourhood, this south Hamilton spot is a short walk to transit and shops, located along walking trails and surrounded by impressive homes. (id:58671)
1 Bedroom
1 Bathroom
544 sqft
RE/MAX Escarpment Realty Inc.
Lot 44 - 101 Kingsbridge Drive
Amherstburg, Ontario
Build your dream home on this vacant lot in Kingsbridge, Amherstburg's newest and best neighbourhood! HADI CUSTOM HOMES proudly presents this spacious 2 storey to be built home that you can customize with your own selections. The main floor features an open concept layout with a versatile kitchen, living room, dining room and 3 piece bath. The second level boasts 4 bedrooms including the primary with a 5 piece ensuite and walk-in closet, laundry room for added convenience, and a well appointed 4 piece bath. With a double garage, additional basement space, and high quality finishes this is truly the home you deserve. 7 year New Home Tarion Warranty for your peace of mind. Call L/S or visit our model home located at 322 Benson on Sundays from 1-3 to get more information and to view floor plans and other available models. Pictures are from a previous model and some have been virtually staged to show the potential of rooms and landscaping of the home (id:58671)
4 Bedroom
3 Bathroom
Realty One Group Flagship
134 Tuscany Trail
Chatham-Kent, Ontario
Client RemarksWelcome to 134 Tuscany Trail, an elegant sanctuary nestled in one of Chatham-Kent's newest neighborhoods. With 5 bedrooms and 4 bathrooms, this immaculate residence offers a seamless blend of luxury and comfort. Throughout the spacious interior, including the kitchen and open-concept living areas, every detail is thoughtfully designed for modern family living. Conveniently located near schools, parks, and amenities, 134 Tuscany Trail epitomizes upscale suburban living in Chatham-Kent. Don't miss the opportunity to call this exquisite property home - schedule a showing today. (id:58671)
3 Bedroom
4 Bathroom
Realty One Group Flagship
323 Benson Court
Amherstburg, Ontario
Make a move to Kingsbridge, Amherstburg's newest and best neighborhood where your newly built home awaits! This spacious 2 storey home has everything you are looking for. The main floor features an open concept living space with a large kitchen with quartz countertops and chef's pantry, a bright living room with fireplace, a bedroom and 4 piece bath. The second level boasts 4 bedrooms two of which have ensuite baths, a 4 piece bath and laundry room for added convenience. (id:58671)
5 Bedroom
4 Bathroom
Realty One Group Flagship
111 Bonnet Road
Amherstburg, Ontario
HADI CUSTOM HOMES proudly presents 111 Bonnet, a brand new, 2 storey spacious home that is sure to impress. Enter through the double front doors and you will find a bright living room with 17ft ceilings and gas fireplace, a bedroom, an inviting dining room with access to a covered patio, a functional kitchen with w/ quartz counter tops, and a 4 PC bath. The second story offers two suites: a Master Suite and Mother-In-Law Suite each with a private ensuite bath. The Master Suite also features a spacious W/I closet and an access door leading to a massive private balcony. 2 additional bedrooms, a 4 PC bath and laundry room complete the second floor of this gorgeous home. With a 3 car garage, additional basement space, side entrance and finished driveway, this is truly the home you deserve. 7 year New Home Tarion Warranty for your peace of mind. Some pictures have been virtually staged. (id:58671)
5 Bedroom
4 Bathroom
Realty One Group Flagship
322 Benson Court
Amherstburg, Ontario
Backing onto Pointe West Golf Club, this brand new, 2 storey massive home is sure to impress. Enter through the double front doors and you'll find a bright living room with 17ft ceilings, gas FP and expansive wainscoting, an inviting dining room, breakfast area with access to a covered patio, a functional kitchen with w/ quartz counter tops, a bedroom and a 3 PC bath. The second story offers two suites: a Master Suite and Mother-In-Law Suite each with a private ensuite bath. The Master Suite also features a spacious W/I closet and an access door leading to an oversized private balcony. 2 additional bedrooms, a 5 PC bath and laundry room complete the second floor of this palatial home.With a 3 car garage, additional basement space, grade entrance and finished driveway, this is truly the home you deserve. 7 year New Home Tarion Warranty for your peace of mind. This home is the builder's model home. Pictures are from a previous model and have been virtually staged. (id:58671)
5 Bedroom
4 Bathroom
Realty One Group Flagship
85 Kingsbridge Drive
Amherstburg, Ontario
HADI CUSTOM HOMES proudly presents 85 Kingsbridge, a brand new, 2 storey spacious home that is sure to impress. Double front doors and you will find a bright living rm with 17ft ceilings and gas fireplace, a bdrm, an inviting dining rm with access to a covered patio, a functional kitchen with w/ quartz counter tops and chef's pantry, and a 4 PC bath. The second level boasts 4 bdrms, two 4 piece bths and laundry rm for added convenience. The primary bdrm features a luxurious 5 PC bth and 2 walk in closets. With a double car garage, additional basement space w/ grade entrance and finished driveway. Pictures are from a previous model and have been virtually staged. (id:58671)
5 Bedroom
4 Bathroom
Realty One Group Flagship
137 Tuscany Trail
Chatham-Kent, Ontario
Welcome to 137 Tuscany Trail, an elegant sanctuary nestled in one of Chatham-Kent's newest neighborhoods. With four bedrooms and three bathrooms, this immaculate residence offers a seamless blend of luxury and comfort. With the spacious interior, including the beautiful kitchen and open-concept living areas, every detail is thoughtfully designed for modern family living. Conveniently located near schools, parks, and amenities, 137 Tuscany Trail epitomizes upscale suburban living in Chatham-Kent. Don't miss the opportunity to call this exquisite property home. Pictures are from previous models and have been virtually staged. (id:58671)
4 Bedroom
4 Bathroom
Realty One Group Flagship
0 County 25 Road
Cramahe, Ontario
Nestled in the charming countryside of Castleton, this remarkable property offers an idyllic blend of natural beauty and convenience. Positioned just seven minutes from the 401, it ensures an easy commute while providing the peace and privacy of rural living. Spanning just under 11 acres, this well-shaped lot is a rare find, featuring a harmonious mix of treed and cleared areas that offer both scenic views and practical options for building your dream home. The existing driveway simplifies access, and the generous size provides the opportunity to keep animals if desired. Located a short stroll from Northumberland Hills Public School, this property is perfectly situated for families. Elevated sections of the land unveil spectacular vistas, promising breathtaking sunrise and sunset views. At a price of $449,000, this premium-quality lot invites you to create the lifestyle you've always envisioned. Don't miss the chance to own this slice of paradise! **** EXTRAS **** entrance in place on east border of property. (id:58671)
Royal Heritage Realty Ltd.

