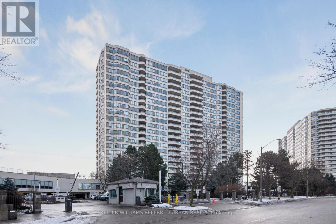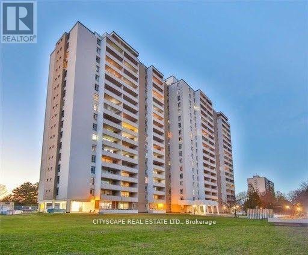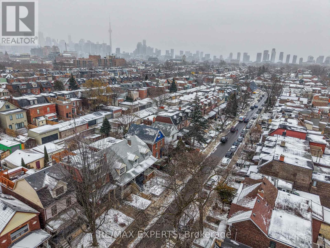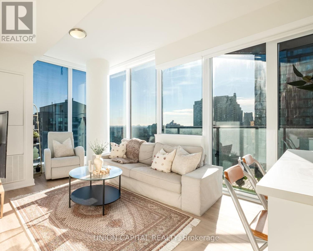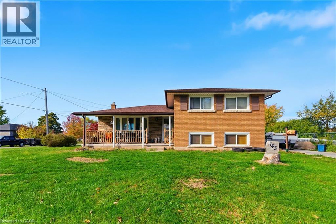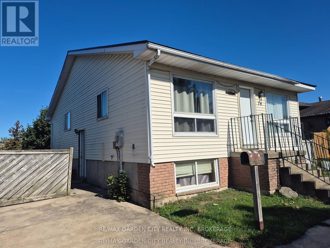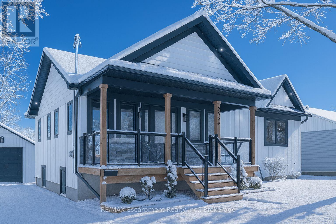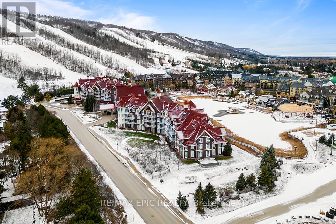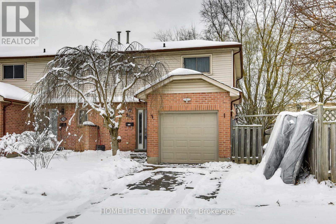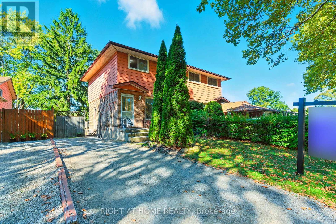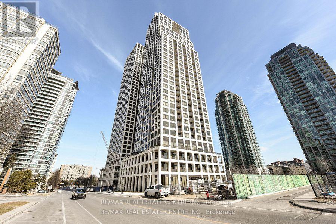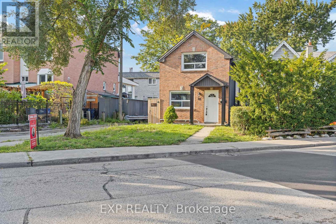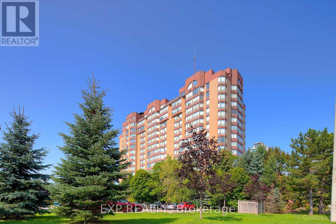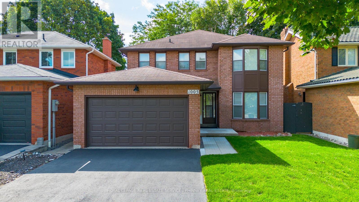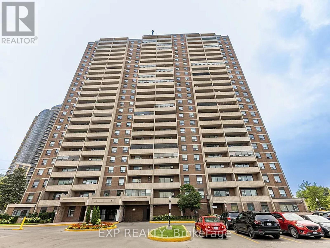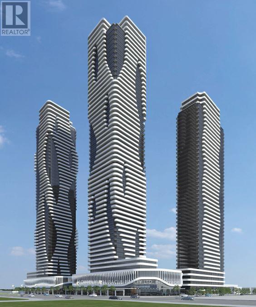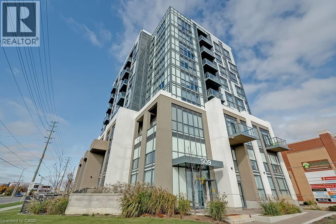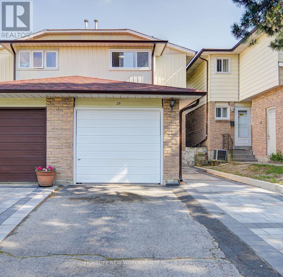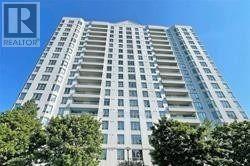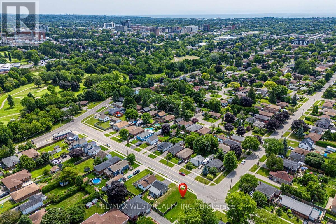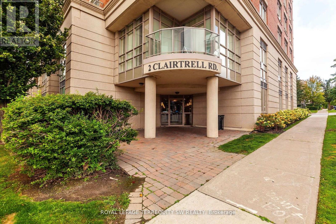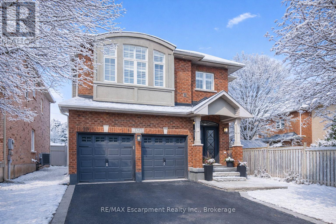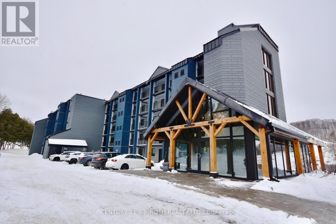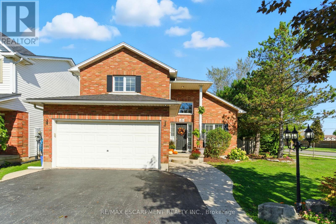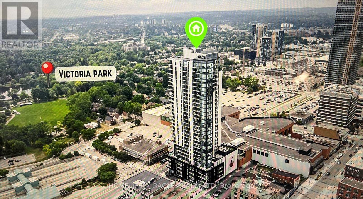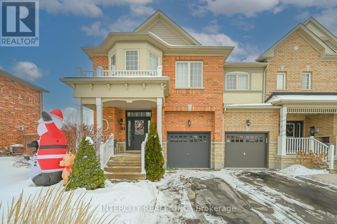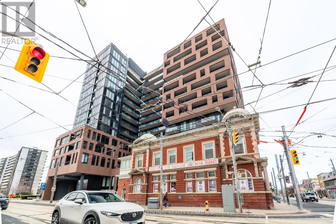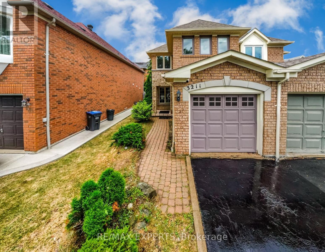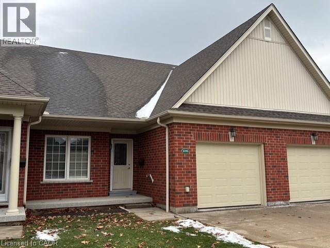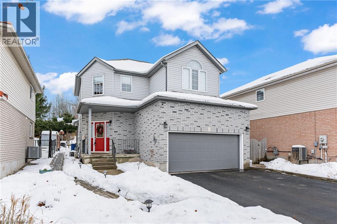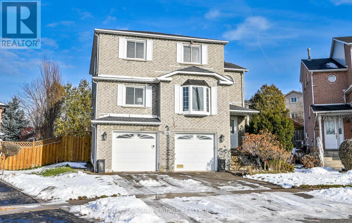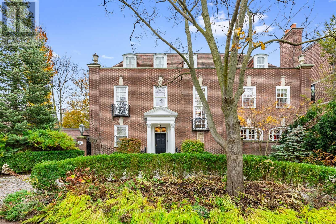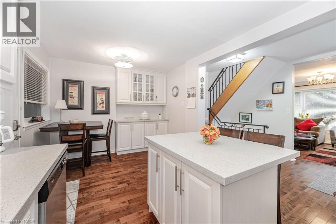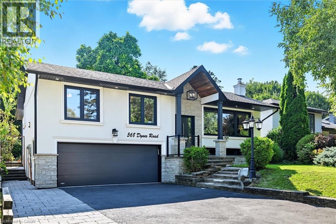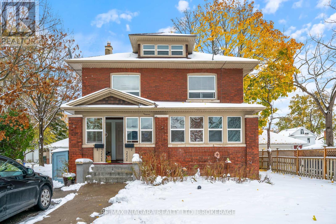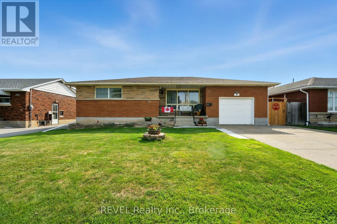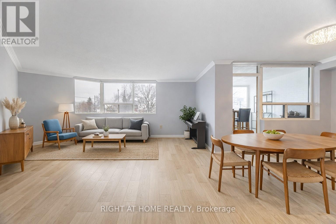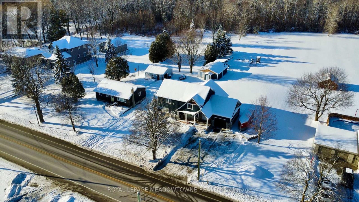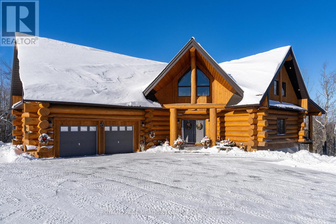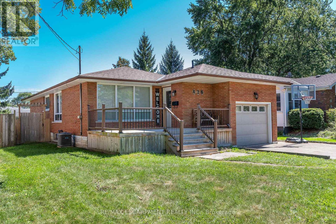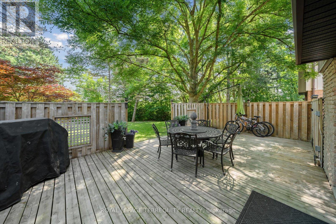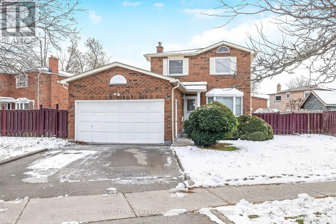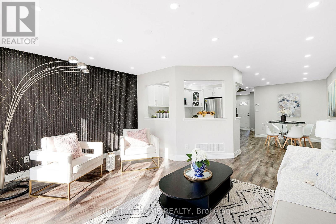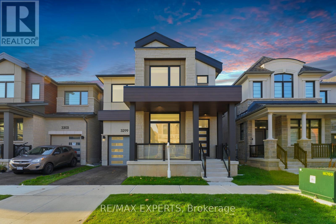- Home
- Services
- Homes For Sale Property Listings
- Neighbourhood
- Reviews
- Downloads
- Blog
- Contact
- Trusted Partners
1021 - 3 Greystone Walk Drive
Toronto, Ontario
Original owners for 35 years, very well maintained with updated 3-pc bathroom & freshly painted, corner unit with lots of natural light and unobstructed view, this 2 bedrooms suite features a solarium that can be used as an office or breakfast area, 2 large bedrooms with lots of windows and a family size living room, 24 Hour Gatehouse Security, desirable location with easy access to TTC, Go Train, Supermarket & Bluff, maintenance fee includes heat, hydro, water& CAC. (id:58671)
2 Bedroom
2 Bathroom
1000 - 1199 sqft
Keller Williams Referred Urban Realty
706 - 2550 Pharmacy Avenue
Toronto, Ontario
Welcome to an Exceptional Condo Offering INCREDIBLE VALUE in One of the Area's Most Desired and Peaceful Neighbourhoods! Step into this sun-filled, thoughtfully designed suite featuring an expansive open layout and an oversized private balcony-the perfect outdoor retreat for your morning coffee, evening unwind, or weekend entertaining. Nestled within a warm, family-friendly, and impeccably maintained building, this home delivers the ideal balance of comfort, lifestyle, and convenience. Residents enjoy a full array of premium amenities including a sparkling outdoor pool, well-maintained tennis court, fully equipped fitness centre, relaxing sauna, and an elegantly updated party room-all designed to enhance everyday living. ALL UTILITIES PLUS CABLE ARE INCLUDED, offering truly worry-free, budget-friendly ownership. The location is a COMMUTER'S DREAM: TTC right at your doorstep, minutes to Hwy 401/404, and surrounded by top-tier neighbourhood conveniences. Families will appreciate access to excellent schools such as Sir John A. Macdonald CI, while students and professionals benefit from close proximity to U of T Scarborough, York University, Seneca College, Bridlewood Mall, parks, and vibrant community centres. Whether you're a first-time buyer, downsizer, investor, or growing family, this condo represents unmatched value in a highly coveted community. This is more than a home-it's a lifestyle upgrade. Don't miss out. Book your private showing today! (id:58671)
2 Bedroom
1 Bathroom
900 - 999 sqft
Cityscape Real Estate Ltd.
255 Montrose Avenue
Toronto, Ontario
Charming family-owned townhouse at 255 Montrose Ave, lovingly maintained for over 60 years! Now ready for its new chapter, a buyer with a passion for remodeling! This well-cared-for home offers excellent potential to renovate and personalize to your taste. With private parking at the rear, you'll enjoy convenience in a vibrant, central community. Just steps to transit options, including streetcar access and easy connections to the subway and amazing schools. Surrounded by outstanding amenities - from local cafes and restaurants on College Street to boutique shops. Enjoy nearby green spaces like beautiful Bickford Park and Christie Pits, ideal for outdoor recreation and weekend relaxation. Don't miss this opportunity in one of Toronto's most walkable neighbourhood where culture, convenience and city living come together! This home is being sold "as [s", in original condition. Powder room + shower enclosure side by side on main floor. (id:58671)
3 Bedroom
2 Bathroom
1100 - 1500 sqft
Royal LePage Premium One Realty
2102 - 15 Ellerslie Avenue
Toronto, Ontario
ALL EYES ON ELLERSLIE! Step into this sun-drenched 1-bedroom, 1-bathroom corner suite where modern luxury and effortless style come together. Thoughtfully designed with no wasted space, this bright residence showcases floor-to-ceiling windows framing expansive, unobstructed south city views. The open-concept layout features 9 ft smooth ceilings, designer lighting, and a stunning kitchen complete with integrated appliances and sleek custom cabinetry. Enjoy a seamless flow from the spacious living and dining area to not one-but two private balconies, ideal for morning coffee or evening sunsets. Perfectly positioned in the heart of Willowdale West at Yonge & Ellerslie, you're just moments from North York Centre subway (400m), Mel Lastman Square, Whole Foods, Loblaws, cafés, and top dining spots-with easy access to Hwy 401 for effortless commuting. Ellie Condos offers a full suite of high-end amenities including a 24-hour concierge, fitness centre, spin and yoga studios, theatre, games and party rooms, guest suites, and a stylish BBQ terrace. Experience one of North York's most coveted communities-your next chapter begins here. (id:58671)
1 Bedroom
1 Bathroom
500 - 599 sqft
Union Capital Realty
143 Aberdeen Street
Fort Erie, Ontario
Welcome to 143 Aberdeen Street, the perfect home nestled in a quiet, family-friendly pocket of Fort Erie. This charming Sidesplit offers a rare blend of space, functionality, and peaceful living on a generous 150 x 60 ft corner lot. With 3+2 bedrooms and 2 full baths, this home is ideal for growing or multi-generational families. The fully finished basement, complete with a separate rear entrance, provides excellent in-law suite potential or flexible living space. Enjoy morning coffee on the covered front porch or entertain in the enclosed back porch, and spend time making memories outside in the large fenced side-yard featuring an above ground pool, and plenty of room to play, garden, or unwind. Inside you'll find and ideal layout, newer main floor windows and doors, upgraded appliances, a stylish kitchen, and ample storage throughout. As a bonus, the Generator (2019) offers additional peace of mind. Located near parks, schools, and everyday amenities, this inviting home also offers ample parking for up to 8 vehicles and room for everyone to feel at home. Whether you're hosting Sunday dinners, building memories with the kids, or looking for an investment opportunity, this is the house you’ve been waiting for! (id:58671)
5 Bedroom
2 Bathroom
2601 sqft
RE/MAX Escarpment Golfi Realty Inc.
74 Commerford Street
Thorold, Ontario
***Handyman Special*** Raised Bungalow in Confederation Heights. This property is perfect for the handyman or renovator looking for a project. Main floor has 3 bedrooms, 4pc bath, large lving/dining room and a seperate kitchen dinette area. Lower level has a layout and potential to add an in-law suite containing a 4pc bath, two bedrooms and large recroom. Best price for a detached house in confederation heights. (id:58671)
5 Bedroom
2 Bathroom
700 - 1100 sqft
RE/MAX Garden City Realty Inc
2282 Fairleigh Place
Burlington, Ontario
Stunning Brand-New Rebuild in Downtown Burlington. Originally built in 1952,Tucked away on a quiet cul-de-sac, this raised bungalow offers refined living at its best. Perfectly situated backing onto the picturesque Waterfront Trail, its just a short stroll to downtown Burlington, with its charming shops, restaurants, and the sparkling shores of Lake Ontario. Never been lived in, this home is ideal for downsizers or professionals seeking a luxurious, low-maintenance lifestyle where style and comfort abound. Step inside to discover a magnificent open-concept design, featuring engineered hardwood floors, pot lights, and integrated speakers throughout. The great room captivates with its cathedral, beam accented ceiling, skylights, and a stone-framed gas fireplace flanked by illuminated custom shelving and cabinetry. Sliding doors create a seamless transition to the covered porch, wired for sound and complete with glass railings overlooking a private backyard oasis. The professionally designed kitchen is a showpiece featuring Bosch appliances, sleek finishes, and a large island perfect for entertaining. Just off the great room, the main floor laundry is bright and functional, with ample cabinetry, heated floors, and direct access to the garage and backyard. The primary suite offers a serene retreat with a vaulted ceiling, numerous custom built-ins, and a spa-like ensuite boasting a soaker tub and heated floors. The lower level is equally impressive, with a spacious, light-filled family room featuring a walkout to the garden and custom built-ins for extra storage. Three generous bedrooms, each large enough for a king bed, share a beautiful 3-piece bath again with heated floors. Even the mechanical room has been finished with large-format tile for a polished touch. Outside, a detached garage comes EV charger ready, completing this exceptional offering. Every detail has been thoughtfully designed and flawlessly executed. This one-of-a-kind property is truly not to be missed (id:58671)
4 Bedroom
3 Bathroom
1500 - 2000 sqft
RE/MAX Escarpment Realty Inc.
#252 - 220 Gord Canning Drive
Blue Mountains, Ontario
Welcome to the luxury of The Westin Trillium House in the beautiful Village at Blue Mountain. Experience the elegance and comfort of The Westin Trillium House, located in the heart of the European inspired pedestrian Village at Blue Mountain-Ontario's largest four-season family resort, just over 2 hours from the GTA. Enjoy year-round activities, festives, and breathtaking surroundings steps from your door, including the Village Millpond, ski hills, trails, shops, restaurants, cafés, grocery, spa, golfing, and mountain biking. A short drive brings you to private beach, Scenic Caves, Collingwood, Georgian Bay marinas, and world-famous Wasaga Beach.This fully furnished 409 sq. ft. bachelor suite features 9' ceilings, a Juliette balcony overlooking the tranquil Millpond and gardens. Gas fireplace in living room, a Queen bed, a pull-out sofa bed, dining area, and a convenient kitchenette. Completely turn-key, it's ideal for personal enjoyment and investment.The suite is currently enrolled in a well-managed rental program generating income to help offset partial ownership costs while not in use. 100% ownership (not a timeshare). HST may apply or be deferred with a HST number and participation in the rental program. A 2% + HST Village Association Entry Fee is due on closing; annual VA fees approx. $1.08/sq. ft. + HST, will applied. Owners enjoy exceptional features including: Ski-in / ski-out convenience, Ensuite storage & exclusive use of ski locker, Heated underground garage, Valet parking, High-end dining at Oliver & Bonacini + lobby bar on ground floor, Year-round outdoor heated pool & 2 hot tubs, Fitness centre, sauna & kid's playroom, conference centre & pet friendly option. Historic rental statements are available upon request (id:58671)
1 Bathroom
0 - 499 sqft
RE/MAX Epic Realty
252 Martinet Avenue
London East, Ontario
Incredible Location and Spacious Home, Perfect size for a growing family. Enjoy an Open Concept Main Floor with Laminate flooring and beautiful upgraded light fixtures and pot light galore. Elegant Kitchen with Granite Countertops, Generous size kitchen island perfect for entertaining your guests. Enjoy a spacious living room and main floor 2 Piece Powder. Traditional dinette area with sliding doors Walks out to huge backyard. Second floor offers a wood staircase with iron pickets. Master features a Semi-Ensuite bath and large double door closets. Upstairs Bathroom is very spacious and has a convenient double sink vanity. Home is very cozy and feels very private, super clean, well-kept home with lots to offer. Beautiful, finished basement with pot lights and open concept floor for plan. Roof completed last year2024. Home also has a side garage entry. Check out the huge back yard, great for entertaining, Lots of parking and much more. Close To Schools, Parks, Trails, Shopping and Restaurant. (id:58671)
3 Bedroom
2 Bathroom
1100 - 1500 sqft
Homelife G1 Realty Inc.
4363 Meadowvale Drive
Niagara Falls, Ontario
Attention Contractors, Investors & First-Time Buyers! 3-bed, 2-bath freehold home on a quiet north-end street in Niagara Falls surrounded by mature trees. Prime family-friendly location close to highways, schools, parks, shopping and the MacBain Community Centre. Desirable neighbourhood with strong demand. **Priced to sell** (id:58671)
3 Bedroom
2 Bathroom
700 - 1100 sqft
Right At Home Realty
3209 - 36 Elm Drive W
Mississauga, Ontario
Rarely offered, Stunning, 2 Bedrooms + 2 Full Washrooms, Luxury Living In Executive Condo NW Corner Unit 9.5ft Ceilings, Inspiring Panoramic Views of Mississauga's Core! Sun-Filled West Open Unit, With Open Concept Layout. Floor To Ceiling Windows Is The High-end suite you have been waiting for!, 771 Sf Stylish Open Concept, Amazing Location! Modern Luxurious with Open Concept, Functional Layout, Modern Blizzard Quartz Kitchen With Island, Top of The Line Stainless Steel Appliances, Breakfast Bar, Spacious Family Room with Floor to Ceiling Windows, So Much Natural Light With Inspiring Panoramic Views of Mississauga, The Perfect Layout! 9 Ft Ceilings, Flooring Throughout. , Top of The Line Blinds. Spacious Master Bedroom With 5PcEnsuite, W/I Closet &Private Balcony. Walk To LRT, Square One, and All Amenities. (id:58671)
2 Bedroom
2 Bathroom
700 - 799 sqft
RE/MAX Real Estate Centre Inc.
15 Eileen Avenue
Toronto, Ontario
Stunning Fully Renovated Home. Location In A Family Orientated Area. Walking Distance To Shops & All Amenities. Beautiful Large Backyard For Entertaining. Large Storage Space, Parking For 3 Cars. Newly Renovated Kitchen W/ S/S Appliances & Granite Countertops, 3 Bedrooms With Ample Closet Space, 2 Four-Piece Bathrooms W/ W/O Basement Apt Including Kitchenette In Bsmt. Newer A/C System. Beautiful Well Kept Home (id:58671)
4 Bedroom
3 Bathroom
1100 - 1500 sqft
Exp Realty
707 - 25 Fairview Road W
Mississauga, Ontario
Welcome to this beautifully, Bright & Spacious 2-bedroom, 2-bathroom Condo in Prime Mississauga Location. It offers A comfortable living space. The open-concept layout features a sunlit living and dining area with floor-to-ceiling windows, providing abundant natural light and scenic views. The modern kitchen boasts, ample cabinetry, and a cozy breakfast nook. The primary bedroom includes a walk-in closet and a private 4-piece ensuite. A second spacious bedroom and an additional full bathroom offer flexibility for guests or a home office. Enjoy the convenience of in-unit laundry. Residents benefit from premium amenities, including a fitness center, indoor pool, sauna, party room, and 24-hour concierge service. Located steps from Square One Shopping Centre, public transit, parks, and major highways, this condo offers the perfect blend of comfort and convenience. Don't miss this opportunity to own a stylish condo in the heart of Mississauga (id:58671)
2 Bedroom
2 Bathroom
1000 - 1199 sqft
Exp Realty
1005 Queen Street W
Mississauga, Ontario
Welcome To one of the largest homes on the street! This impressive property is nestled in the heart of the highly sought after Lorne Park community - where timeless charm meets unbeatable convenience. Nestled among majestic, mature trees, this exceptional property offers access to some of the GTAs top-rated schools and is just minutes from the vibrant energy of Port Credit Village, Lakeshore, and Lake Ontario. Enjoy your mornings in a sun-drenched, south-facing kitchen, and spend your afternoons in the expansive backyard oasis, perfect for entertaining or peaceful retreat. With a walkout to the backyard, main floor laundry, and a massive basement ready for your custom vision, this home is the ideal canvas for your next chapter. Located close to the Port Credit and Clarkson GO stations, nightlife, boutique, shops, cafés, and world-class parks like Jack, Darling and Rattray Marsh, plus quick access to the QEW, highway 403, and Pearson Airport - this home combines lifestyle, location, and limitless potential. (id:58671)
4 Bedroom
3 Bathroom
2000 - 2500 sqft
Royal LePage Real Estate Services Phinney Real Estate
2006 - 3390 Weston Road
Toronto, Ontario
Welcome to this bright and spacious apartment featuring two generously sized bedrooms in a prime location, just steps away from the new TTC line. The open-concept layout is enhanced by large windows that flood the unit with natural light, creating a warm and inviting atmosphere. The building has been recently updated with modern lighting, refreshed hallways, new carpeting, and stylish door numbers, offering a contemporary feel throughout. Residents can enjoy a wide range of amenities including a swimming pool, sauna, fitness center, and party room. Conveniently situated near schools, shopping, public transit, and major highways, this home combines comfort, accessibility, and lifestyle in one desirable package. (id:58671)
2 Bedroom
1 Bathroom
800 - 899 sqft
Exp Realty
1577 Old Spar Court
Mississauga, Ontario
Tucked away on a quiet court of just nine homes in the prestigious Rattray Park Estates, this Cape Codstyle residence offers 4,044 sq. ft. of living space and sits proudly on a rare 63 x 101 x 111 x 107 x 75' ft irregular lot- providing both privacy and room to grow. The main floor is designed for family living and entertaining alike. A separate dining room (or formal living room) with a bow window sets the stage for gatherings, while the eat-in kitchen impresses with stainless steel appliances, granite countertops, cherrywood cabinetry, and ample storage. Walk out to your oversized backyard oasis, complete with in-ground pool, irrigation system (front and back), expansive stone patio, manicured gardens, and gorgeous mature trees. The laundry room features custom built-in cabinetry, a separate entrance, mudroom, and direct access to the double car garage. A family room with a gas fireplace and bow window, a 2-piece bath, and a versatile office/sitting room round out this level. Upstairs, natural light pours in. The primary retreat boasts its own gas fireplace, 3-piece ensuite, and walk-in closet, complemented by three additional large bedrooms and a 4-piece bathroom. The fully finished basement extends the living space with a bedroom, 4-piece bath with double vanity and glass shower, and a spacious recreation room with durable ceramic wood tile flooring. Recent updates offer peace of mind: Furnace (2024), Roof (2024), Hot Water Heater (2023), AC (2023), Windows and Doors (2015), Hardwood Flooring (2015). All of this in a sought-after location, walking distance to Rattray Marsh Conservation Area, and just minutes to Jack Darling Memorial Park, Clarkson Community Centre, highway access, Clarkson GO, and everyday amenities. This home is a rare combination of lot size, luxury, and lifestyle. (id:58671)
5 Bedroom
4 Bathroom
2500 - 3000 sqft
Royal LePage Burloak Real Estate Services
808 - 225 Commerce Street
Vaughan, Ontario
LOWEST PRICE WON'T LAST LONG. Festival Condos Iconic Tower A - One Bedroom + Den (spacious Can Be Converted In To A 2nd Bedroom Or Office) with 2 Full Upgraded Bathrooms + **ONE LOCKER **. A Beautiful Unit with an open concept kitchen, living room, plus a Large West Facing Balcony with Clearview's & Window Blinds. Walking distance to VMC Vaughan Subway station connecting to downtown core, Major Hwy 400 & 407 nearby, York University , YMCA - 3 Min Walk, 24 hours Bus Service on Hwy 7 close to all amenities. (id:58671)
2 Bedroom
2 Bathroom
500 - 599 sqft
Homelife/miracle Realty Ltd
509 Dundas Street W Unit# 415
Oakville, Ontario
Bright 1Bedroom + Den, 1Bath condo with parking and locker, offering 560 sq. ft. of well-designed living space. Spacious north facing balcony overlooks the quiet plaza interior and blocking off street noise. Located on the 4th floor, this unit features 9-ft ceilings, quartz countertops, stainless steel appliances, and a neutral colour palette that creates a bright, airy feel. Excellent choice for first-time buyers or elderly downsizing. Across from the condo, is the sixteen mile community center, walking trails and the library! Enjoy an excellent walk score with easy access to medical services, grocery stores, banks, schools, parks, offices and recreation. Quick drive access to Hwy 407, 403, QEW, GO Station, and hospital makes commuting effortless. (id:58671)
2 Bedroom
1 Bathroom
560 sqft
RE/MAX Twin City Realty Inc.
29 Puma Drive
Toronto, Ontario
Great Location At Kennedy/Finch. Welcome To This Newly $$$ Spent Renovated Semi Detached Family Home Nestled In A Highly Sought-After Quiet Area. Bright And Spacious 3+1 Bedrooms, 4 Washrooms. 2 Kitchens. Many Upgrades: Updated Kitchen W/Quartz Countertop, Backsplash, S/S Appliances. Newer Laminate Flooring On Main Level. New Engineered Hardwood Flr On 2nd Level. Smooth Ceiling Throughout. Primary Bedroom Has New 3PC Bath & Closet, Large Windows. Finished Basement W/One Bedrm, New Kitchen & 3PC Bath, And New Vinyl Floor. Minutes To 24 Hrs TTC, Schools, Shopping , Hwy 401, Just Move In & Enjoy This Beautiful Home. (id:58671)
4 Bedroom
4 Bathroom
1100 - 1500 sqft
Homelife New World Realty Inc.
813 - 2627 Mccowan Road
Toronto, Ontario
Spacious 1+1 bedroom condo in a high-demand Monarch-built building with a stunning east view overlooking the garden. Features 2 full bathrooms, Xl Den (Fits Queen Bed) With French Door and well-maintained appliances. Enjoy access to exceptional amenities, including a gym, indoor pool, party room, tennis court, and more. Conveniently located near parks, schools, restaurants, shopping, and highways. A perfect blend of comfort and convenience! **EXTRAS** Stove, Fridge, Dishwasher, Washer & Dryer, B/I Microwave, one (1) parking and one (1) locker. Located In The Heart Of Scarborough, This Unit Is Extremely Well Maintained! Unobstructed Garden View From High Floor, Blue Sky & Wooded View For All Season. Low Mtc Fee!! Steps To Woodside Sq Mall, 24Hrs Transit, School & Much More. 1+1 (With Door) 2 Full Bath Functional Layout With Huge Windows! Comes With One Parking. Oodles Of Natual Light. Spacious Living/Sep Kitchen. Overlook Beautiful Garden, Move In Condition! Great Amenities Include Guest Suites, Gym, 24 Hrs Security, Party Room, Sauna & Indoor Pool, Tennis Court, Table Tennis, & Game Rm. (id:58671)
2 Bedroom
2 Bathroom
700 - 799 sqft
Century 21 Leading Edge Realty Inc.
336 Annapolis Avenue
Oshawa, Ontario
Presenting a rare opportunity to own a piece of prime real estate in the heart of Oshawa! This vacant lot, freshly severed from the adjacent property, offers an ideal setting for your dream home or investment. This is a mature neighbourhood in Oshawa that's easy access to shopping like grocery stores and restaurants, all just minutes away. Conveniently located near schools, nearby bus routes and access to the 401. Nature lovers will appreciate the abundance of nearby parks, botanical gardens, trails & picnic areas with scenic views. With elementary & secondary schools close by, making it ideal for growing families looking to build a single family home or an investment property, 336 Annapolis Avenue offers endless potential in an unbeatable location! (id:58671)
0 - 699 sqft
RE/MAX West Realty Inc.
208 - 2 Clairtrell Road
Toronto, Ontario
Live the Good Life in North York at Bayview Mansions! This Elegant & Stylish 826 Sq Ft Floor Plan is Unique & One of a Kind in the Building. Den Can Easily be a Second Bedroom & Sitting Area a Home Office. Beautifully Maintained by the Original Owner, This Spotless, Extra Large & Spacious One Bedroom Plus Den With Two Full Bathrooms can be Used as a Two Bedroom + Den (see Floor Plan Attached). Tasteful Interiors Include 9 Foot Ceilings, Laminate Floors & Crown Moulding in The Main Living Areas + California Shutters with a Bright & Sunny Southern Exposure. Fantastic Location Within Steps of Everything You Need at Bayview Village With Numerous Luxury Shops, Restaurants, Cafes & Markets Plus a Stones Throw to Bayview Subway Station & Easy Access to Highway 401. This is a Rare Opportunity to Own & Enjoy a Turn Key Condominium Lifestyle in a well Established Residential Neighbourhood Amongst Multi Million Dollar Homes. The Time is Now to Make it Yours Today! This A+ Property Shows Very Wel (id:58671)
2 Bedroom
2 Bathroom
800 - 899 sqft
Royal LePage Terrequity Sw Realty
2301 Baronwood Drive
Oakville, Ontario
Discover this stunning executive 4+1 bedroom home, perfectly blending timeless design, modern technology, and luxurious finishes to compliment your taste for the finer things in life. From the moment you step inside, you'll be greeted by gorgeous new hardwood floors throughout, setting the tone for the elegant living space designed with both comfort and sophistication in mind. The newly renovated open-concept main floor showcases a gourmet kitchen complete with a massive quartz island, gas range/oven, and oversized fridge - ideal for culinary enthusiasts. Seamlessly flowing into the family room, this layout is perfect for entertaining, while a formal dining area offers a refined space for special occasions. A convenient mudroom with inside access to the garage adds everyday practicality. Ascend the recently remodeled staircase to the upper level, where you'll find four spacious bedrooms. Note the thoughtful updates, including the removal of all popcorn ceilings and the continuation of hardwood floors. The primary suite serves as a private retreat, boasting a spa-like, designer 5-piece ensuite and a walk-in closet. The second, third, and fourth bedrooms are all generously sized and share a fabulous new 4-piece bath. The finished lower level is an entertainers dream, featuring a recreation room, games area, additional bedroom with a double closet, a 3-piece bath, and plenty of storage. Step outside to your own resort-style backyard, complete with a 2020-built Pioneer saltwater pool and waterfall. The professionally landscaped grounds include in-ground irrigation (front only) for effortless maintenance. Located in the West Oak Trails neighborhood, this exceptional home is close to top-rated schools, parks, shopping, and transit, offering the perfect blend of luxury, convenience, and prime location. (id:58671)
5 Bedroom
4 Bathroom
2500 - 3000 sqft
RE/MAX Escarpment Realty Inc.
1577 Old Spar Court
Mississauga, Ontario
Tucked away on a quiet court of just nine homes in the prestigious Rattray Park Estates, this Cape Cod–style residence offers 4,044 sq. ft. of living space and sits proudly on a rare 63’ x 101’ x 111’ x 107’ x 75' ft irregular lot- providing both privacy and room to grow. The main floor is designed for family living and entertaining alike. A separate dining room (or formal living room) with a bow window sets the stage for gatherings, while the eat-in kitchen impresses with stainless steel appliances, granite countertops, cherrywood cabinetry, and ample storage. Walk out to your oversized backyard oasis, complete with in-ground pool, irrigation system (front and back), expansive stone patio, manicured gardens, and gorgeous mature trees. The laundry room features custom built-in cabinetry, a separate entrance, mudroom, and direct access to the double car garage. A family room with a gas fireplace and bow window, a 2-piece bath, and a versatile office/sitting room round out this level. Upstairs, natural light pours in. The primary retreat boasts its own gas fireplace, 3-piece ensuite, and walk-in closet, complemented by three additional large bedrooms and a 4-piece bathroom. The fully finished basement extends the living space with a bedroom, 4-piece bath with double vanity and glass shower, and a spacious recreation room with durable ceramic wood tile flooring. Recent updates offer peace of mind: Furnace (2024), Roof (2024), Hot Water Heater (2023), AC (2023), Windows and Doors (2015), Hardwood Flooring (2015). All of this in a sought-after location, walking distance to Rattray Marsh Conservation Area, and just minutes to Jack Darling Memorial Park, Clarkson Community Centre, highway access, Clarkson GO, and everyday amenities. This home is a rare combination of lot size, luxury, and lifestyle. (id:58671)
5 Bedroom
4 Bathroom
4044 sqft
Royal LePage Burloak Real Estate Services
406 - 80 Horseshoe Boulevard
Oro-Medonte, Ontario
Welcome to 80 Horseshoe Boulevard, Unit 406 at Slopeside Condos, perfectly situated in the heart of Horseshoe Valley Resort! Live the ultimate four-season lifestyle! Hit the slopes with skiing, snowboarding, and snowshoeing in the winter, or enjoy golfing, mountain biking, and hiking when the weather warms up. Inside, the open-concept layout features a modern kitchen with stainless steel appliances, quartz countertops, and a convenient breakfast bar. The spacious dining area and inviting living room offer the perfect place to gather, complete with a cozy fireplace and walkout to a balcony overlooking the ski hill. The primary suite is a true retreat, boasting a walk-in closet and a luxurious ensuite with a view of the ski hill! A second generously sized bedroom with a large closet, a modern second bathroom, and a versatile den provide plenty of space for family, guests, or a home office. You'll also appreciate the in-unit washer and dryer for everyday convenience and the ski-in storage unit, perfect for storing your gear! Enjoy access to incredible amenities including Horseshoe's gym, sauna, indoor and outdoor pools, as well as Horseshoe Lake and Beach, and don't forget the onsite restaurants! Ample parking adds to the ease of condo living. Just minutes from the charming town of Craighurst that offers essentials like a grocery/LCBO store, pharmacy, restaurants, and gas station, only 4 minutes from the renowned VETTA Spa and 10 minutes to The Ktchn at Braestone & 10 minutes to Quayle's Brewery. Barrie and Orillia are a short 20-minute drive, with the GTA just an hour and a half away. Sit back & enjoy as an Investment or keep for your own personal use! Flexible closing available. *There Is An Option To Enter Into A Rental Program For Recreational Rentals Income And Use. (id:58671)
2 Bedroom
2 Bathroom
1000 - 1199 sqft
Century 21 B.j. Roth Realty Ltd.
2 Caledonia Avenue
Haldimand, Ontario
Welcome to 2 Caledonia Avenue - where style, comfort, and location meet. This stunning 3+1 bedroom,3 full bathroom home sits on a beautifully landscaped corner lot in a sought-after neighbourhood, just minutes from Hamilton and within walking distance to parks, schools, and daily amenities. Step inside to soaring vaulted ceilings and oversized windows that flood the open-concept living and dining area with natural light. Rich hardwood floors, upgraded lighting, and a custom staircase with a striking bannister elevate the space with warmth and elegance. At the heart of the home is a showstopping Winger kitchen, featuring quartz countertops, stylish backsplash, island with seating, and seamless sightlines into the cozy family room with fireplace - perfect for everyday living and entertaining. Upstairs, find three generous bedrooms including a serene primary suite with ensuite privileges to a spa-like bath complete with glass shower and contemporary finishes. The fully finished basement offers incredible versatility, with a spacious bedroom with ensuite access, full bath, and an expansive recreation room ideal for a home theatre, gym, or games room. Outside, enjoy the upgraded deck and private yard, perfect for relaxing or hosting summer BBQs. Additional highlights include elegant California shutters, fresh paint throughout, professionally cleaned carpets, and a range of tasteful upgrades that enhance every corner of the home. Move-in ready and impeccably maintained the perfect place to call home. (id:58671)
4 Bedroom
3 Bathroom
1500 - 2000 sqft
RE/MAX Escarpment Realty Inc.
1001 - 60 Charles Street
Kitchener, Ontario
THE BEST DEAL IN THE CITY. Welcome to Unit 1001, on the 10th floor of 60 Charles Street West, right in the heart of Kitchener's vibrant core. You're steps away from Victoria Park, trendy cafes, shops, and everything that makes this city hum with energy. This 1-bedroom + spacious Den, 1-bathroom condo pulls you in with its modern vibe, think LVP flooring, sky-high 10' ceilings, and floor-to-ceiling windows that flood the space with light. It's the kind of place that feels open, airy, and just begs you to kick back and soak it all in.You'll love the little details that make life easy. In-suite laundry, Low condo fees that cover high-speed internet, heat, and AC? Oh yeah, this place is a budget-saver's dream. Plus, you get access to some of Kitchener's best amenities: an outdoor terrace with BBQs for summer nights, a gym and yoga studio to keep you moving, and even a pet wash station for your furry friend. No parking spot? No stress, rent one for just around $50 a month. And with a concierge keeping watch in the lobby, you'll feel safe and secure every time you step through the door. This isn't just a condo, it's your chance to live high above the city in a space that's modern, connected, and ready for you to make it your own. You have to see this unit and condo building in person. Book a showing now, because Unit 1001 won't wait long! (id:58671)
2 Bedroom
1 Bathroom
600 - 699 sqft
Homelife/miracle Realty Ltd
49 Mccardy Court
Caledon, Ontario
Exceptional executive end-unit 4-bedroom townhouse situated on a quiet, upscale cul-de-sac in sought-after Caledon East. This fully finished home offers approximately 1,974 sq. ft. of refined living space and an elegant open-concept design. The eat-in kitchen features quartz countertops, a centre island, and stainless steel appliances, seamlessly overlooking the family and dining areas-ideal for entertaining. Highlights of the main level include gleaming hardwood floors, a 2-piece bath, 9-foot ceilings, and direct access to the garage. The spacious primary suite is a private retreat, complete with a walk-in closet and a luxurious ensuite with a walk-in shower and built-in tub. Three additional well-appointed bedrooms, a 4-piece main bath, and a convenient upper-level laundry area complete the second floor. The professionally finished basement offers a large recreation room with a kitchenette with wet bar. Enjoy the gorgeous, fully fenced backyard featuring a extra side-yard space, and back in tranquil greenspace/conservation lands. Ideally located in the heart of Caledon, just steps to schools, a community centre, and the public library-offering the perfect blend of luxury and convenience in one of the area's most desirable neighborhoods (id:58671)
4 Bedroom
3 Bathroom
1500 - 2000 sqft
Intercity Realty Inc.
1011 - 270 Dufferin Street
Toronto, Ontario
Sophisticated City Living Awaits at This Modern Suite. Discover contemporary elegance in this new, two-bedroom, two-bathroom suite. The expansive open-concept layout is designed for seamless living, featuring a combined living, dining, and kitchen area.The kitchen is a chef's delight, boasting sleek built-in appliances, luxurious stone countertops, and is complemented by high 10-foot ceilings and uniform laminate flooring throughout the entire space.The spacious living room provides a walkout to a large, private balcony. Retreat to the primary bedroom, which is complete with a 4-piece ensuite bathroom. For ultimate convenience, the unit also includes in-suite laundry facilities.Unbeatable Location and Premium Amenities. Enjoy a truly prime location with immediate TTC access right at your doorstep. You'll also benefit from easy connections to the GO Station, Hwy, CNE, and the vibrant Queen West, Liberty Village, with a wealth of shops, restaurants, and entertainment venues nearby.The building elevates your lifestyle with a host of premium amenities, including a 24-hour concierge, a state-of-the-art fitness centre, yoga studio, media room, beautiful outdoor terraces, and an indoor children's play area. This exceptional unit is a must-see! (id:58671)
2 Bedroom
2 Bathroom
600 - 699 sqft
Sotheby's International Realty Canada
Hazelton Real Estate Inc.
3211 Coralbean Place
Mississauga, Ontario
Welcome to 3211 Coralbean Place - a Beautifully Renovated, Move-in Ready Home Nestled on a Quiet, Family-Friendly Court in the Highly Sought-After Lisgar Community of Mississauga. This 3+1 Bedroom, 4-Bathroom Semi-detached Gem Offers the Perfect Blend of Elegance, Comfort, and Flexibility - Ideal for Both First-Time Buyers and Investors. Step Into a Sun-Drenched Open-Concept Main Floor Featuring Fresh Neutral Tones and a Warm Inviting Layout. The Upper Level Boasts Brand-New Flooring and Three Spacious Bedrooms, Including a Primary Suite With Its Own Ensuite. Downstairs, the Finished Basement Presents a Versatile Opportunity With a Bedroom, Full Bathroom, and Rough-Ins For A Proposed Kitchen - Perfect for a Future Rental or In-Law Suite. Set on a Spacious 22.41 X 109.91 Ft Lot. Conveniently Located Just Minutes To All Town Amenities! Parks, Hospital, Shopping Mall, Restaurant and Top Rated Schools! Enjoy Being Just Minutes From Highways 407 & 401. This Is Your Chance to Own a Turn-Key Home in One of Mississauga's Most Prestigious Neighbourhoods. Book Your Private Viewing Today! (id:58671)
4 Bedroom
4 Bathroom
1100 - 1500 sqft
RE/MAX Experts
4086 Simons Lane
Vineland, Ontario
All the benefits of home ownership with a lot fewer hassles !! This home is part of a 55+ Life Lease project operated by the United Mennonite Home. This Life Lease project operates similar to a condo community in that the units are bought at market value, sold at market value with the occupant retaining the appreciated difference, less 5% of the sale price which is paid to the United Mennonite Home. There are no legal fees when a unit is purchased or sold and there are no Land Transfer taxes which result in considerable savings. The community consists of 48 bungalow townhomes on a quiet dead end street. All homes are owner-occupied. The monthly maintenance fee covers the exterior (roof, windows, doors, eves trough, decks, railings, sidewalks, driveways) lawns (cutting, fertilizing, irrigation) snow removal from driveways and sidewalks PLUS the repair or replacement of the furnace, air conditioner, washer, dryer, dishwasher and auto garage door opener. This 2 bed home offers a ensuite privilege from the master bedroom which features twin double closets. The kitchen, dining area and living room offer an open concept with views to the rear deck and back garden. The deck features an electric awning which helps extend its use. The lower level of the home is unfinished but features a rough in for a 4 piece bath and high ceilings creating the potential for another 1000 sq. ft.of living space. If you are looking for an active seniors community with a safe, quiet environment this could be your next home! (id:58671)
2 Bedroom
1 Bathroom
1050 sqft
Royal LePage Macro Realty
44 Dineen Court
Kitchener, Ontario
IT DOESENT GET BETTER THEN THIS! An immaculate home in a sought after location quietly tucked away at the end of a court. Professionally landscaped this home features an open concept main floor ideal for entertaining. The kitchen features a large centre island all with granite counter tops. Quality ceramic and solid hard wood flooring throughout. Dining room features sliding glass doors to a large patio ideal for entertaining. The second floor features 3 spacious bedroom with the primary bedroom featuring its own ensuite. The fully finished basement adds another large family and additional bathroom. Double attached garage and a large 4 car driveway makes parking never an issue. Put this one on the top of must see homes! Pride of ownership throughout. (id:58671)
3 Bedroom
3 Bathroom
2428 sqft
RE/MAX Twin City Realty Inc.
54 Reed Drive
Ajax, Ontario
Welcome to 54 Reed. This well-maintained four-bedroom detached two-storey home situated on a rare pie-shaped lot with approximately 102 feet across the rear, backing onto a schoolyard with no rear neighbours.The main floor offers a functional and spacious layout featuring separate living and dining rooms, a comfortable family room, and a large kitchen with a walkout to the deck, ideal for everyday living and entertaining.The second level includes four generously sized bedrooms, highlighted by a primary bedroom with a private three-piece ensuite, along with a full main bathroom.The finished basement provides additional living space, perfect for a recreation room, home office, or gym.Additional features include a double-car garage, double-car driveway, and a backyard offering exceptional space - a rare find in today's market. (id:58671)
4 Bedroom
4 Bathroom
2000 - 2500 sqft
Sutton Group-Heritage Realty Inc.
52 Rosedale Road
Toronto, Ontario
This majestic Neo-Georgian home sits proudly on the best block in all of the coveted south west Rosedale. This serene & peaceful pocket is ironically steps to all the fabulous shops & restaurants on Yonge St. Your children can conveniently walk to Branksome & York school. The York Club & Toronto Lawn are also just minutes away. The joy & convenience that come with living in this coveted enclave cannot be overstated. Beyond the striking & stately facade, 52 Rosedale Rd. transports you to the earliest days in Rosedale, where the grand mansions with their elegantly proportioned rooms & tall ceilings were home to Toronto's founders. It was in these rooms where Toronto's elite raised their families, broke bread & forged the future of this city. From the beautiful chef's kitchen w/cozy eat in area, to the grand dining area, one can host extravagant dinner parties, the oversized living area is the perfect backdrop for unwinding day to day, & hosting fabulous cocktail parties. All of these impeccable spaces overlook the superb gardens that sit peacefully behind the tall garden wall, ensuring tranquility & privacy. The large sunken den area with tall & deep coffered ceilings is an absolute delight. The 2nd floor houses 2 accessory bedrooms, each w/ensuite baths & the primary bedroom sanctuary. This expansive space boasts his & hers closets & bathrooms & a private office that provides a quiet workspace. The 3rd floor houses 2 additional bedrooms & an oversized room perfect for a home gym or recreational space for children. Walk out to your private sun deck, tan & enjoy breathtaking views of the Toronto skyline. The lower level boasts great ceiling height throughout, the large rec area is the perfect space for kids of all ages. 52 Rosedale Rd. offers best in class parking, with a full 2 car garage with direct access to the home, 2 additional spaces in front of the garage & a stately circular drive that can easily carry 3 more cars. (id:58671)
6 Bedroom
7 Bathroom
5000 - 100000 sqft
Sotheby's International Realty Canada
Hazelton Real Estate Inc.
71 Yorkview Drive
Toronto, Ontario
This is the one you have been waiting for, this superb modern new build is absolute top quality, luxury throughout, nothing like your average spec build, it was custom crafted for the owners, designed by Richard Wengle, this modern gem is the pinnacle of design and quality. Boasting over 6,100 sq.ft of high functioning space, great Feng Shui, this home stikes the perfect balance and harmony, fostering positive energy, peace and prosperity. This flawless home is perfectly situated in prime Willowdale West, close to all the wonderful shops and restaurants along Yonge St, Subway, & Hwy 401.The main floor is everything you have been looking for, a generous foyer, cozy living room with an adjacent formal dining room, Butler's pantry & convenient mud room with an abundance of storage, topped off with the enormous gourmet kitchen with breakfast nook and oversized family room overlooking the rear gardens.The 2nd floor delivers 3 large bedrooms each with ensuite baths, convenient laundry, and the sumptuous primary suite with a dream walk-in closet, spa inspired ensuite bathroom with oversized shower and large soaker tub and the grand primary suite with gas fireplace and discreet built-in office.The lower level has it all, large bedroom with ensuite bath, dedicated home gym, custom wine cellar, oversized recreation area perfect for home theatre with wet bar, an abundance of storage, 2nd laundry area, (appliances not included), all drenched in natural light due to the large walk out and southern exposure. (id:58671)
5 Bedroom
6 Bathroom
3500 - 5000 sqft
Sotheby's International Realty Canada
Hazelton Real Estate Inc.
2259 Wiseman Court
Mississauga, Ontario
Welcome To 2259 Wiseman Court - A Beautifully Maintained 3-Bedroom, 2-Bathroom Home Nestled In Mississauga's Highly Sought-After Clarkson Community! This Charming Residence Offers A Perfect Blend Of Comfort And Style, Featuring A Custom Kitchen With Elegant White Cabinetry, Quartz Countertops, Stainless Steel Appliances, And A Cozy Breakfast Area With A Walkout To The Backyard. Enjoy Select Hardwood Flooring Throughout, And Three Spacious Bedrooms Upstairs, Illuminated By A Hallway Skylight That Fills The Space With Natural Light. The Finished Basement Includes Pot Lights, A Spacious Recreation Area, And A Renovated Bathroom, Providing The Ideal Setting For Relaxation Or Family Gatherings. Outside, You'll Find A Covered Patio Perfect For Entertaining Year-Round And A Private Wide Driveway For Added Convenience. Located In One Of Mississauga's Most Desirable Neighbourhoods, This Home Is Minutes From Clarkson GO Station, Highly Rated Schools, Parks, Trails, And Lake Ontario. Enjoy Easy Access To QEW, Shopping Centres, Restaurants, And All Amenities - Everything You Need Is Right At Your Doorstep. 3 Minute Pathway To Clarkson GO station. A private Driveway For 5 Cars With Beautifully Fenced Backyard Offering Exceptional Space For Entertainment And Gathering With Family And Friends. This Private Oasis Provides The Ideal Setting For Relaxation And Fun. (id:58671)
3 Bedroom
2 Bathroom
1168 sqft
Royal LePage Signature Realty
568 Dynes Road
Burlington, Ontario
Professionally designed European inspired raised bungalow. Over 3700 sf of living space with 5 bedrooms, 4 baths, 2 kitchens, 2 laundry rooms, and a separate entrance on the lower level with above grade windows. Perfect for large families, in-law potential in lower level. With a large mature lot, and a modern stone and stucco exterior this home grabs attention immediately. Step inside to your gorgeous modern kitchen with skylights, oversized island with counter-top range, quartz c-top, vaulted ceilings & breakfast bar. This is the heart of the home with venetian plaster fireplace, large warm family room & two juliette glass balconies. Massive master retreat with 6 pc ensuite and walk-out sun-deck. Perfect place to enjoy a coffee. Designer baths throughout. Move in and enjoy. Double garage with ample parking for large families. Great neighbourhood close to schools, public transit, highway access, all amenities and parks. (id:58671)
5 Bedroom
4 Bathroom
3726 sqft
Royal LePage Burloak Real Estate Services
3536 Bond Street
Niagara Falls, Ontario
In the heart of Chippawa, moments walk to the river and 5 min drive to the roaring Niagara Falls. This 2 storey brick home is ideal income generating duplex. Sitting on a beautiful partially fenced lot with a detached double car garage and at least 6 car driveway. The main floor unit offers 2 large bedrooms, 4pc bath, a spacious kitchen and dinette and a gorgeous living room and sun room filled with natural light. The second floor has a separate entrance off the foyer and features 3 bedrooms, 4pc bath and a living room seamlessly transitioning the kitchen and dining room where you have a walkout upper balcony ready to enjoy your morning coffee on. There is shared laundry in the basement accessible by both units as well as 2 separate storage areas that can be part of a lease of you choose. The home itself was extensively renovated in 2012/2013 including all flooring, kitchens, baths, flooring, wiring, plumbing, all windows, boiler, hot water tank, roof. This is a very sound investment in an exceptional location. Both tenants would love to stay and exceptional to work with but are on monthly tenancies. (id:58671)
5 Bedroom
2 Bathroom
2000 - 2500 sqft
RE/MAX Niagara Realty Ltd
46 Collier Road S
Thorold, Ontario
Welcome to 46 Collier Rd S! This charming 3-bedroom, 2-bathroom brick bungalow with a 1.5-car garage and finished basement is ideally located close to schools, shopping, and highway access. Step inside to an inviting open-concept main floor, featuring a spacious living room with hardwood floors. The kitchen and dining area have been updated with modern cabinetry and stainless steel appliances, and from the dining area, patio doors lead directly to the backyard, with a generous size yard and a hot tub, perfect for entertaining or relaxing outdoors. Down the hall, you'll find three well-sized bedrooms with original hardwood flooring, along with a bright 3-piece bathroom. The fully finished basement expands your living space with a large recreation room complete with a cozy sitting/TV area and a wet bar a fantastic space for gatherings. You'll also find a generous storage area, a cold cellar, and a second 3-piece bathroom.This home offers a wonderful balance of comfort, updates, and convenience ready for you to move in and enjoy. (id:58671)
3 Bedroom
2 Bathroom
1100 - 1500 sqft
Revel Realty Inc.
201 - 166 Mountain Park Avenue
Hamilton, Ontario
Welcome to Unit 201 at 166 Mountain Park Avenue, a spacious 1,414 sq. ft. residence located in an exclusive, well-maintained, smoke-free 12-unit building. This three-bedroom, two-bathroom condo offers an ideal blend of comfort, space, and location. The open-concept living and dining area is bright and inviting, recently refreshed with fresh paint and professional cleaning. The generous kitchen features granite countertops and ample cabinetry, making everyday living and entertaining easy. A lovely solarium provides valuable additional space-perfect for a home office, reading area, or relaxing retreat. This second-floor unit features a spacious primary bedroom with ensuite bath, well sized 2nd and 3rd bedrooms parking & locker. Residents enjoy the rooftop garden patio with BBQ, a small gym & a meeting room. Just steps from the Mountain Brow Promenade and the Wentworth Stairs, this home is perfectly suited for those who appreciate an active lifestyle in a sought-after neighbourhood. Plus, it's within walking distance to Concession Street's vibrant shops, restaurants, Juravinski Hospital, and the Zoetic Theatre. (id:58671)
3 Bedroom
2 Bathroom
1400 - 1599 sqft
Right At Home Realty
7624 Wellington Rd 51 Road
Guelph/eramosa, Ontario
Welcome to your dream home, set on a scenic just-under-2-acre lot only minutes north of Guelph. This stunning detached residence offers over 3,000 sq. ft. of beautifully designed living space, combining modern luxury with the tranquility of country living. The bright, open-concept kitchen is the heart of the home, featuring a large central island with breakfast bar, walk-in pantry, and a dedicated coffee bar-perfect for entertaining or everyday family life. The main-floor primary suite provides a private retreat with a spa-inspired five-piece ensuite and custom built-in closet organizers. Upstairs, three generously sized bedrooms each include walk-in closets, offering exceptional storage, while second-floor laundry adds everyday convenience. The finished basement extends your living space with an additional bedroom and a stylish three-piece bathroom complete with heated floors-ideal for guests or extended family. Step outside to the inviting front porch and take in peaceful views and breathtaking sunsets. A standout feature of the property is the impressive 630 sq. ft. shop, equipped with 120-amp service and a woodstove, perfect for hobbies, storage, or a workshop. This exceptional property delivers space, comfort, and countryside charm in a location that truly has it all. (id:58671)
5 Bedroom
4 Bathroom
2000 - 2500 sqft
Royal LePage Meadowtowne Realty
877360 5th Line E
Mulmur, Ontario
If you have ever visited a property that truly takes your breath away, this is it. Words alone cannot fully convey the sense of peace and privacy this exceptional home provides, while still thoughtfully catering to the needs of family. Built in 2019, this custom log home was thoughtfully constructed to exceed building standards, featuring skilled craftsmanship, quality materials, fine metal fixtures and careful attention to details throughout. Both the home and 2-car garage are finished with a metal roof and energy efficient in-floor heating, providing consistent comfort. The open-concept design is accented by soaring cathedral ceilings that extend 24 ft to the 2nd flr loft, creating a bright & dramatic living area. The chef-inspired kitchen is equipped with high-grade SS built-in appliances, granite countertops, copper sink and pot-filler faucet provide functional tools are ideal for entertaining and preparing large family meals. 2 -12 ft sliding doors lead to a 1,200 SF covered deck overlooking the surrounding natural landscape and offers stunning sunset views. The principal suite is a private retreat, complete with a jet soaker tub, glass shower, built-in closet, walk-in closet and walk out to the covered deck. The 2nd flr loft overlooks the Great Room & includes 2 bdrms, each having vaulted ceilings, big closet & private 5 pc ensuite bathroom w/ jet tub. This impressive log home offers 4,400+ SF of above grade space, including a separate legal 1 bdrm apartment. The partially finished walk-out basement features 10+ ft ceilings, 2 bdrms, a well-appointed 3 pc bathoom, storage and rough-ins for a kitchen sink & wet bar, providing excellent potential for more living space. A long 8,800 SF paved driveway leads from the dead end road to this magnificent home nestled on 3.95 acres with amazing views and ideally for nature lovers, entertainers, Airbnb hosts, outdoor and ski enthusiasts with Mansfield Ski Club, Blue Mountain and Hockley Valley and hiking trails nearby. (id:58671)
6 Bedroom
6 Bathroom
3500 - 5000 sqft
Royal LePage Meadowtowne Realty
48 Dickinson Court
Centre Wellington, Ontario
Regardless of whether you are young or young at heart, this wonderful home offers far more than a place to live, it offers a truly exceptional lifestyle in Elora. Situated on a quiet, child and pet friendly cul-de-sac, this well-maintained backsplit is within walking distance to Elora's historic downtown, renowned art studios and artisan shops, restaurants, and scenic trails. The home welcomes you with a large covered front porch, ideal for relaxing and greeting guests. A 4+ car driveway leads to a 1.5-car garage with access into the house. The open-concept main floor features durable laminate flooring and an inviting layout designed for both everyday living and entertaining. The upper level offers 2 bedrooms, including a spacious principal bedroom with double-door entry, a walk-in closet, and semi-ensuite access to a 4 piece bathroom with a soaker tub and separate shower. The lower level features a large alternative principal 3rd bedroom with a 3 piece bathroom and a comfortable family room with a walkout to the covered sideyard. The separate side entrance is ideal for a future in-law suite or teen suite or using the lower area for a home-based business uses. The fully fenced backyard provides ample space for children, pets and outdoor entertaining. The part-finished basement awaits the new owner's vision and offers excellent storage, along with additional living space suitable for a recreation room or home office. Recent updates include most windows, the garage and exterior doors, and many appliances. Elora is home to the iconic Elora Gorge, limestone quarry, Gorge Falls, and an extensive network of trails both within and beyond the Gorge Conservation Area. The village remains lively year-round, offering fine and casual dining, cultural events, and attractions such as the Grand River Raceway and Casino. The Seller offers a flexible closing, allowing you to immediately begin enjoying this exceptional Elora lifestyle. (id:58671)
3 Bedroom
2 Bathroom
1100 - 1500 sqft
Royal LePage Meadowtowne Realty
426 Clare Avenue
Welland, Ontario
This home offers AMAZING potential in a Great Location. Great curb appeal with interlocking driveway and large front porch perfect to enjoy your morning coffee or evening wine. The main floor offers plenty of natural light and exudes charm. The spacious Liv Rm open to the Din Rm offering plenty of space for family gatherings and entertaining. The Eat in Kitch offers ample space for the growing family. This floor also offers 2 very spacious Bed Rm and a 3rd smaller Bed Rm ideal for smaller children or a perfect home office or play rm & a spacious 4 pce bath. The BONUS on the main floor is a huge Sun Rm to enjoy the tranquility of nature or enjoy family games out of the elements. The Basement w/separate entrance offers a perfect set up for older children still at home or your in-laws with a large open concept Liv Rm, Din Rm & Kitch area and the convenience of a 3 pce bath and still plenty of room for storage. The backyard is an amazing size and is waiting for your backyard oasis, it also offers a very large shed for all your storage needs or it is ideal for a he/she shed. You will NOT want to miss this one, the price can not be beat perfect for an investor or a handyman as it needs some TLC but offers great bones and an A+ neighbourhood!!! (id:58671)
3 Bedroom
2 Bathroom
700 - 1100 sqft
RE/MAX Escarpment Realty Inc.
1825 Hyde Mill Crescent
Mississauga, Ontario
Welcome to Hyde Mill's finest. This chic and unique detached condo executive townhouse has the best credit river views in the complex. Rare cul-de-sac home with your own custom fenced back deck overlooking the private scenic green space and ravine of the Credit River; this is your Muskoka dream, surrounded with mature trees, tailored gardens, trails, parks, and professionally maintained grounds. Enjoy your BBQs with nature all around. With over a total 2000 sqft, We have been completely customized top to bottom: crown moldings, no carpet, real wood and new engineered laminate flooring, wrought iron inserts in the hallways, special ordered kitchen cabinets backsplash and counters, stainless steel appliances, non slamming kitchen drawers and doors, custom bench by kitchen bay window, pot lights, California shutters, gas fireplace in the living room, primary bedroom has separate entrance to the oversized renovated washroom, huge walk in closet with sliding doors, basement has extra storage in the furnace/utility room and crawlspace under the stairs amazing use of space, perfect for entertaining or simply enjoying nature's spoils. Our complex offers newly paved roads, newer water mains, newer windows and roofing, new eavetroughs cover guards, sun heated outdoor pool, and lots of visitor parking. Welcome home, make this your own and enjoy with minimal to no outdoor maintenance (id:58671)
4 Bedroom
3 Bathroom
1200 - 1399 sqft
Royal LePage Terrequity Realty
165 Vodden Street W
Brampton, Ontario
Lots of potential in this spacious 1707 sq ft 3+1 bdrm 2 storey home. Huge 64' lot with double car garage. Side entrance lends to secondary dwelling possibilities. Primary has a walk-in closet and 4 pce bath. Two other good size bedrooms and 4 pce bathroom round out the second floor. The main level has a separate family room with a fireplace, 2 pce powder room, large eat in kitchen with a walk out to the fully fenced backyard and large combined dining/living room space for entertaining. Finished basement with 4th bedroom + 4 pce bathroom (bathroom in basement has not been used in 13 yrs) Fantastic location - walking distance to parks, schools, shopping. Great for commuters - close to highways, transit & Go-Train. New laminate flooring main level (Dec '25), new carpet (Dec 25). Roof (2021) Furnace/A/C (2011) Current owners have never used the fireplace. House being sold as is. (id:58671)
4 Bedroom
4 Bathroom
1500 - 2000 sqft
Royal LePage Meadowtowne Realty
41 - 1285 Bristol Road W
Mississauga, Ontario
This well-maintained and spacious home offers 3 bedrooms, 4 bathrooms, 2 parking spaces, and a finished basement providing versatile additional living space. Featuring brand new kitchen with new stainless-steel appliances, new vinyl flooring, fluted 3D panel wall, and fresh paint throughout, the home is move-in ready and thoughtfully renovated. Ideally situated in a highly desirable Mississauga neighbour-hood, the enclosed backyard overlooks a charming children's park, providing a safe and scenic outdoor space. The property is also close to excellent schools, and a close proximity to River Grove community center. With convenient access to Heartland shopping center, groceries, services, public transit, and major highways, this home is an exceptional opportunity for growing families. (id:58671)
4 Bedroom
4 Bathroom
1400 - 1599 sqft
Right At Home Realty
3299 Harasym Trail
Oakville, Ontario
Welcome to this WELL PRICED!!! spectacular Reign Model by Mattamy Homes, offering 2,750 sq. ft. of luxurious living space in one of Oakvilles most sought-after communities. Perfectly situated on a premium lot backing onto a tranquil ravine, this home combines elegance, comfort, and privacy in one incredible package.Step inside to discover a thoughtfully designed layout with soaring 10 ft. ceilings on the main floor and 9 ft. ceilings on the second floor, creating a bright and open atmosphere throughout. Upgraded hardwood flooring flows seamlessly across the home, complemented by modern pot lighting and designer finishes that elevate every room.The heart of the home is the stunning gourmet kitchen, featuring upgraded stainless steel appliances, extended upper cabinetry, quartz countertops, a stylish backsplash, and an oversized islandperfect for family gatherings and entertaining. The kitchen opens into a spacious family room with large windows framing serene views of the ravine, bringing the outdoors in.Upstairs, you'll find generously sized bedrooms, each with impressive closet space. The luxurious primary suite boasts a spa-like ensuite and a walk-in closet designed for both style and function. The convenience of a second-floor laundry room, complete with extra walk-in storage and custom cabinetry, adds everyday ease to this already perfect floor plan.Outside, enjoy the peace and privacy of your backyard retreat, overlooking lush ravine greenery ideal spot to unwind after a long day or host summer get-togethers.This home truly has it all: space, style, upgrades, and an unbeatable location with nature right at your doorstep. Don't miss your chance to own this rare gem in Preserve West! (id:58671)
4 Bedroom
4 Bathroom
2500 - 3000 sqft
RE/MAX Experts

