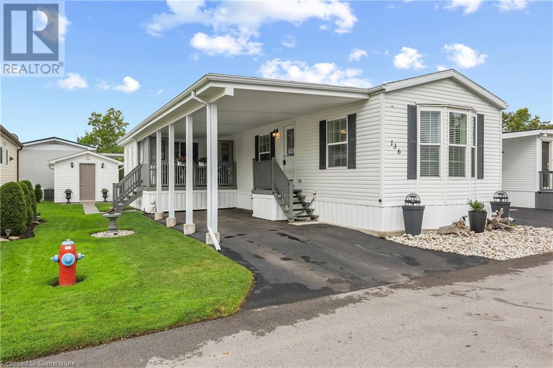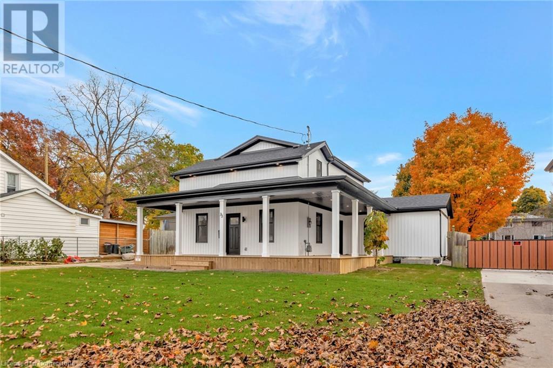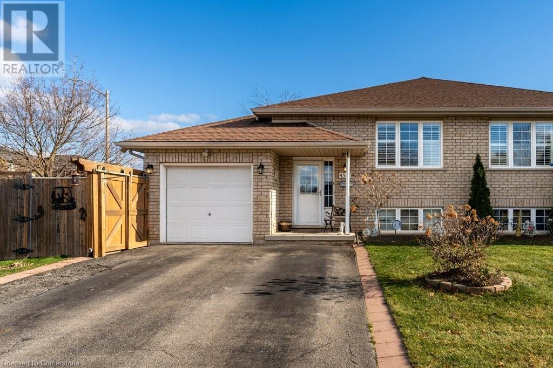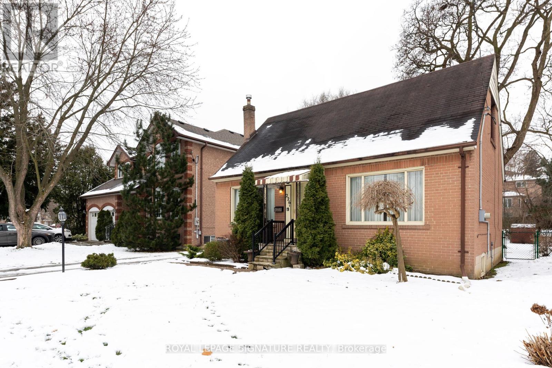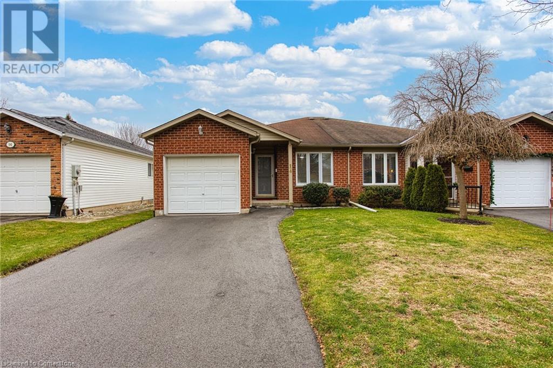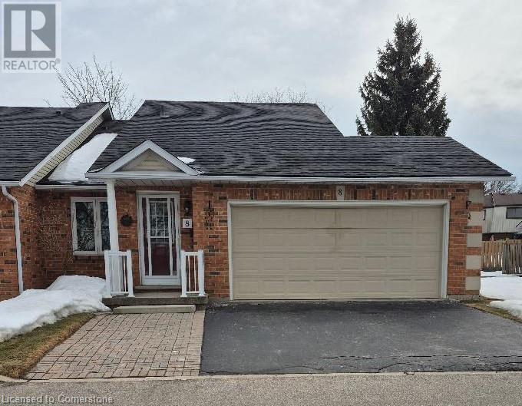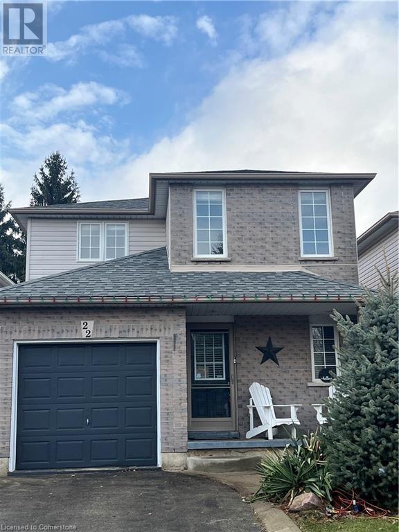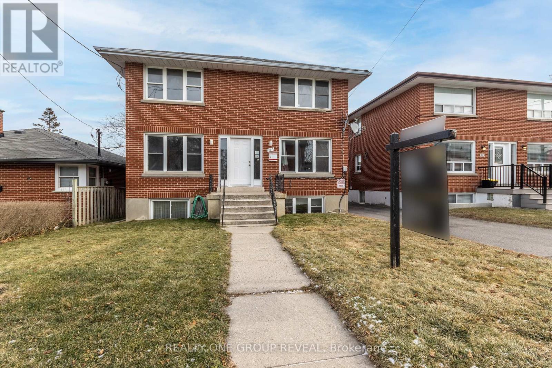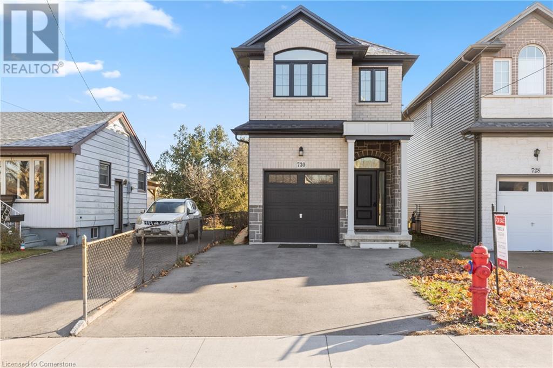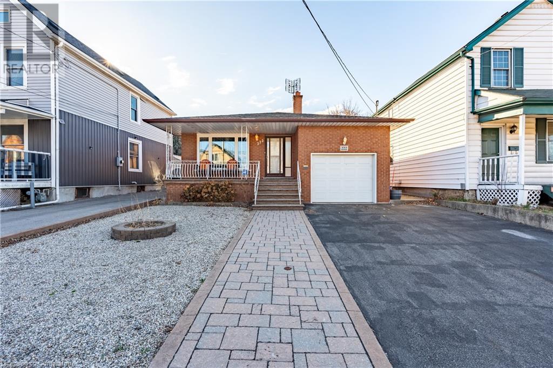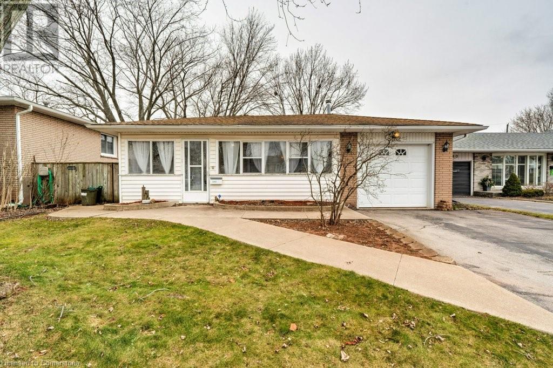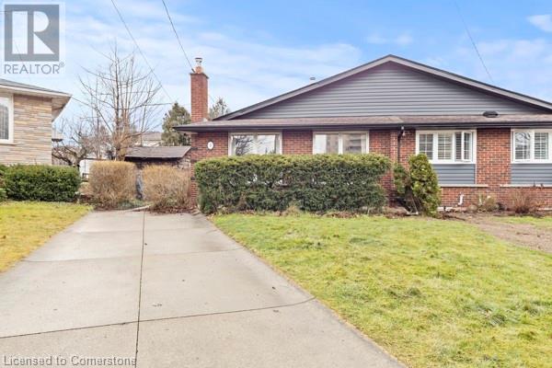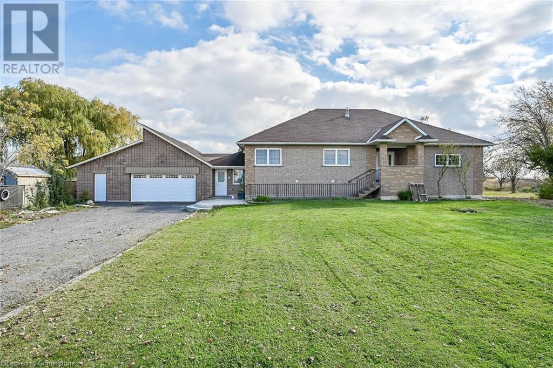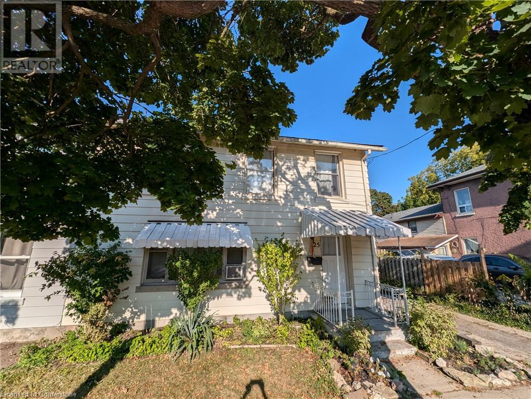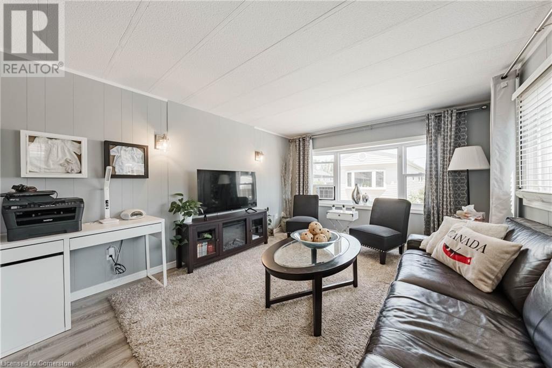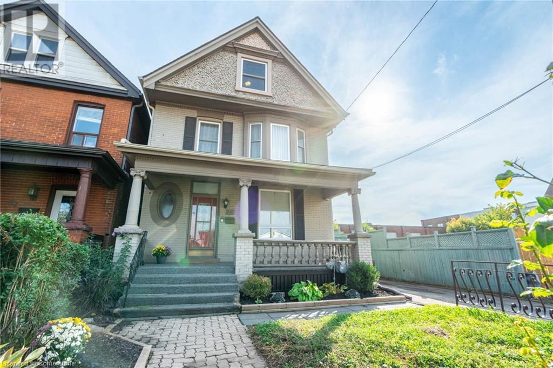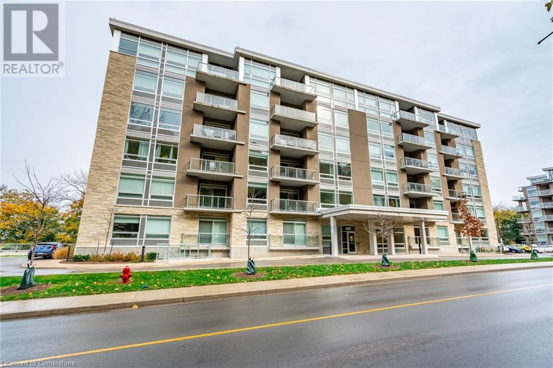- Home
- Services
- Homes For Sale Property Listings
- Neighbourhood
- Reviews
- Downloads
- Blog
- Contact
- Trusted Partners
3033 Townline Road Unit# 136
Stevensville, Ontario
STYLISH BUNGALOW … This lovely, fully finished, 2 bedroom PLUS den/family room, 1080 sq ft bungalow is nestled at 136-3033 Townline Road (Linden Ave) in the Black Creek Adult Lifestyle Community in Stevensville, just steps away from the Community Centre and all it has to offer. Covered entry leads into the spacious, OPEN CONCEPT living area, offering a well-lit living room, opening to the eat-in kitchen with abundant cabinetry, counterspace & updated lighting. Den/Family room features sliding patio doors to the private, COVERED PORCH with steps to the walkway and XL shed. Two large bedrooms with NEW flooring (one with built-in vanity & cabinets), 4-pc bath, and laundry nook complete the home. CARPORT & driveway provides parking for two vehicles. Monthly fees are $1044.24 per month and include land lease & taxes. Excellent COMMUNITY LIVING offers a fantastic club house w/both indoor & outdoor pools, sauna, shuffleboard, tennis courts & weekly activities such as yoga, exercise classes, water aerobics, line dancing, tai chi, bingo, poker, coffee hour & MORE! Quick highway access. CLICK ON MULTIMEDIA for virtual tour, floor plans & more. (id:58671)
2 Bedroom
1 Bathroom
1080 sqft
RE/MAX Escarpment Realty Inc.
73 Birch Street
Cambridge, Ontario
Welcome to this completely rebuilt & renovated (2024), complete with a huge addition 3+1 bedroom, 2.5 bath, 2-storey detached home located in the Glenview neighbourhood. The moment you approach this home, quality of craftsmanship is apparent. The covered front porch welcomes you into the foyer & dining room. A large eat-in kitchen with two toned cabinetry, subway tile backsplash, quartz countertops & open concept living room boasts ample natural lighting, oversized patio door & pot lighting. A mudroom, main floor laundry with built-in cabinetry & quartz countertops, & a two-piece bathroom complete the main floor living space. Upstairs offers: three generous size bedrooms with Berber carpeting; the four piece bathroom with oversized ceramic tiles, full vanity with quartz countertops, & ceramic tub with tile surround; & the primary bedroom boasting large walk-in closet, pot lighting throughout, & en-suite bathroom featuring vanity with quartz countertops, ceramic flooring with in-floor heat, & shower with tile surround. The unfinished basement was crafted with high-quality ICF foundation & provides egress windows & roughed-in plumbing which is ideal for an in-law’s suite. Located on a large 64 x 167 foot, fully fenced lot. This property is located close to parks, schools, La grand river, shopping, & many amenities. *Note: some photos are virtually staged (id:58671)
4 Bedroom
3 Bathroom
1989 sqft
Royal LePage State Realty
4535 Weltman Way
Beamsville, Ontario
Looking for that special gem? This custom raised bungalow has been lovingly maintained and offers everything you need all in a desirable Beamsville neighbourhood. Nestled between Niagara Escarpment and Lake Ontario, minutes from award winning wineries and restaurants and walking distance to schools, parks, groceries and amenities – this home has location, price and size all wrapped up in one! The main level opens from the foyer to the large and bright living room including a separate dining area. The spacious kitchen features ample counter tops and cabinetry for storage, and sliding glass doors that lead directly out to the deck and outdoor dining area. The generous primary suite boasts a full wall of closet space with room for a small office or sitting area. The fully finished basement, enhanced by large windows for lots of natural light, features an additional large bedroom, a 4-piece bathroom, kitchenette, living and dining space, perfect for guests or in-law suite potential with basement walk-up from the backyard. Additional features include roof 2020, furnace and AC 2020, entire home was professionally painted last year, double driveway and access to the oversized backyard for a utility trailer or small truck. The attached single garage is a handy person’s dream currently set up as an organized workshop. Great for commuters with QEW access less than one minute away. (id:58671)
3 Bedroom
2 Bathroom
1068 sqft
RE/MAX Escarpment Realty Inc.
226 Martin Grove Road
Toronto, Ontario
Welcome to 226 Martin Grove right in the heart of Etobicoke's most sought after neighbourhood. Featuring a massive 50ft x 150ft lot, this lovingly maintained home is the perfect opportunity for first time buyers, young families, or contractors looking to maximize it's potential. Many custom built homes in the area. Private driveway with ample parking, and a large backyard with tons of potential. Walking distance to top rated schools, several parks and recreational facilities, and transit. Easy access to major highways 427/401/QEW, the airport and Downtown Toronto. *Property Soldas is/Where is with no representations or warranties* (id:58671)
3 Bedroom
2 Bathroom
Royal LePage Signature Realty
14 Saddler Street
Fonthill, Ontario
Welcome to 14 Saddler Street, a delightful home nestled in one of Fonthill’s most sought-after neighborhoods. This property offers the perfect blend of convenience and charm, situated close to top-rated schools, serene parks, and the vibrant downtown core, ensuring that everything you need is just a short distance away. From the moment you step inside, you’ll be greeted by the inviting atmosphere of a freshly painted interior, reflecting care and meticulous upkeep. The home boasts a large kitchen, perfect for preparing family meals or hosting gatherings. With an unfinished basement, the possibilities for customization are endless—whether you dream of creating a home office, a recreation room, or additional living space, this blank canvas is ready to accommodate your vision. Step outside to discover the expansive backyard, an ideal space for outdoor activities and entertaining. A well-maintained deck provides a perfect spot for relaxing or enjoying summer barbecues, while the shed offers additional storage for your outdoor essentials. 14 Saddler Street is more than just a house—it’s a place to call home, combining a great location, functional living spaces, and the opportunity to make it your own. Don’t miss your chance to own this charming property in the heart of Fonthill. (id:58671)
2 Bedroom
2 Bathroom
1257 sqft
Exp Realty
60 Rice Avenue Unit# 8
Hamilton, Ontario
Imagine the perfect downsizer's dream in this charming one-floor end-unit bungalow town-home! Boasting a double-car garage and room for four cars, plus convenient access to visitor parking. This property is designed for easy living. Backyard garden creates a warm welcome. Inside, the open-concept kitchen, dining and living areas offer seamless flow, with appliances, added counter space under a skylight. Enjoy direct access to the backyard oasis through a newer sliding door walkout and windows. The main floor hosts a bright primary suite with double closets and a 4-piece ensuite, along with an additional bedroom in the basement and a 3-piece bath. Convenience is key with main floor laundry and a partially finished basement which includes a workshop and cabinets. Recent updates include a 5 year old roof, while the Condo Corp covers grass cutting and all snow removal, including the driveway and porch-perfect for a low-maintenance lifestyle. Steps to school, healthcare, parks and minutes to grocery store and Westcliffe Mall. Includes five appliances; fridge, stove, washer, dryer and dishwasher. (id:58671)
3 Bedroom
2 Bathroom
2060 sqft
Realty Network
22 Brookheath Lane
Glanbrook, Ontario
Welcome to 22 Brookheath Lane in the quiet community of Mount Hope! Even the name sounds peaceful! This amazing detached home is only minutes from Ancaster! Here you can enjoy personal & family time but still easily travel to so many incredible walking trails, amazing dining, golf courses, parks, karting, paint ball, museums etc! So much fun for everyone! When you arrive, you will notice how much love everyone has for their homes in this highly sought after neighbourhood! The streets are quiet with very little traffic making it the perfect family or first time home! This detached 2-Storey home with attached garage has 3 great sized bedrooms plus a bonus room upstairs for an office, personal space or playroom! Just close the door & you can have your own sanctuary with the sunlight streaming in! The open main floor is perfect for entertaining or just relaxing at the end of your day! Conveniently located on the main floor is also the garage entry & a powder room! Convenience at its best! The lower level has a rough-in for another bathroom, is insulated and ready for your creativity! If you enjoy the outdoors, this private backyard can be your retreat to enjoy all the time! Enjoy the peach and apple trees next summer while you barbecue on this good sized deck! No need to worry about roof (2014), furnace (2018), dishwasher & stove (2022), washer (2023), dryer (2017) & 2 brand new bedroom ENERGY STAR 25 YEAR WARRANTY windows! Easy access to major highways and all amenities! The friendly community of Mount Hope is waiting for you! Why pay Ancaster prices when you can get so much more for less! Don't miss the opportunity to call 22 Brookheath Lane HOME! (id:58671)
3 Bedroom
2 Bathroom
1330 sqft
Royal LePage Burloak Real Estate Services
238 Garden Avenue
Toronto, Ontario
Calling all investors or friends and family buying together. Welcome to your dream fully renovated triplex in the highly sought-after Roncesvalles Ave neighbourhood. This fully renovated 2 1/2 storey home offers versatile living with three stunning units each with its own private outdoor space. This property was fully renovated as a complete rebuild from the studs in collaboration with True Design. The main floor 1 bed 1 bath unit boasts a modern, open concept living space with soaring ceilings and a beautiful kitchen featuring a centre island and gas range. The bathroom has heated floors. Custom closets have been installed throughout to maximize storage. The rear living room has easy access to the deck and overlooks the private backyard. Enjoy entertaining with gas BBQ hookup. The second/third floor is a large 1100 sqft 3-bed, 2-bath unit featuring a modern kitchen with centre island, high-end lighting and custom built-in fireplace in the living room. Sliding doors at the back lead to a deck with BBQ hook up and stairs down to the private backyard. The third floor includes two bedrooms, a bathroom, and an office space, with access to a private & spacious rooftop terrace. Both bathrooms have heated floors and marble tiles. The basement is designed to maximize natural light. An outdoor nook is perfect for a caf table & storage. The open-concept living area includes a kitchen, butcher block island, a dishwasher, and stainless-steel appliances. The large kitchen window faces the front, providing ample sunlight. Beyond the main space, theres a 3-piece bathroom, laundry/utility room, and a large bedroom with wall-to-wall closets and a large-sized window. The front of the property is beautifully hardscaped for low maintenance. At the rear, parking for 2 cars is situated off the laneway. Excellent cap rates. Fully renovated, low maintenance home in a fabulous location. **** EXTRAS **** Roncesvalles Village is a vibrant neighbourhood with charming restos, cafes, and boutiques. Well-connected to public transit & offers easy access to parks, cultural events, & excellent schools. Hwy access nearby. (id:58671)
5 Bedroom
4 Bathroom
Royal LePage Real Estate Services Ltd.
2982 Earl Street
Innisfil, Ontario
Welcome to 2982 Earl St in Innisfil! This all-brick raised bungalow offers 2,195 sq ft of total finished living space, nestled on a sprawling 1/2 acre mature lot. The property boasts a fully fenced yard adorned with mature trees, providing both privacy and natural beauty. Perfect for entertainers, the home features a huge deck ideal for gatherings and outdoor relaxation. Inside, you'll find ample space for the whole family, with well-appointed rooms designed for comfort and functionality. The home has been upgraded with smart home technology, a brand new 5-piece bathroom, and a roof that was replaced 9 years ago. Whether you're enjoying a quiet evening at home or hosting friends and family, this home offers the perfect blend of space, style, and convenience. Don't miss this opportunity to own a piece of paradise in Innisfil! **** EXTRAS **** Double car garage includes a second home office used for a private practice. Rough in for basement kitchen present. Brazilian cherry hardwood floors on the main level. (id:58671)
4 Bedroom
2 Bathroom
Unreserved
385 Mary Street N
Oshawa, Ontario
Vacant Triplex for Sale in Oshawa! This all-brick, fully compliant triplex is a rare opportunity for investors or multi-family buyers. Located in a prime area close to schools, shopping, transit, and parks, the property offers exceptional convenience and rental potential. With vacant possession, you can set your own rents or move in immediately. The building features three legal units, Separately metered. 3 lockers, a brand-new fire escape for added safety, coin-operated laundry for additional income, and hardwood floors in great shape throughout. Situated in a high-demand neighborhood with easy access to major highways and everyday amenities, this property is a solid investment. (id:58671)
6 Bedroom
3 Bathroom
Realty One Group Reveal
805 - 3650 Kingston Road
Toronto, Ontario
Renovated Top to Bottom in 2024, this Open, Bright, and Thoughtfully Finished Unit is a Wonderful Start for An Investor or End-User Alike. Here we Have Low Maintenance Fees + Taxes, and Not a THING Needing to be Done. Brand New Kitchen is Outfitted with Quartz Counters, Ceramic Backsplash, Breakfast Bar, Stainless Appliances, and All New Fixtures. Brand New Floors Throughout. Fresh Paint. Upgraded 4-pc Bathroom with Gorgeous Vanity and Fixtures. Ensuite Laundry. Even the Blinds Are Brand New. 100% Turn-Key. Unit 805 Also Comes with an Owned Underground Parking Space. Building Has a Huge Library / Cozy Meeting Room, and Large Party Room with Kitchen.The 'Village at Guildwood' is Surrounded by Walkable Conveniences such as Grocery, Gym, Dollarama, Starbucks, Walmart, TTC Transit, and Two GO Stations are Nearby -- Downtown Union Can be Accessed in Under 45 Minutes. Have a Look at this Newly Refreshed Unit for a Space to Call Your Own. **** EXTRAS **** Include: Washer and Dryer, Stove, Fridge, Dishwasher, All Electrical Light Fixtures, All Window Coverings. One Underground Park Space (id:58671)
1 Bathroom
Realosophy Realty Inc.
25 Pharmacy Avenue
Toronto, Ontario
What if I told you that you can live five minutes from the subway, while also being five minutes from the golf course? What if I told you, you can have a master retreat with your own renovated ensuite and parking? What if I told you, you can live next to the bike paths and be a ten minute walk to the parks and nature trails? Now imagine if you can get all this for under Seven Hundred and Fifty thousand dollars? I know right.. It seems crazy, but I have all that and then some. You do not want to miss out on this amazing opportunity. We are not holding back on offers, so if this home fits the bill then run! Don't walk! Offers like this are not meant to last. **** EXTRAS **** 3 bedroom home converted into a 2 bed with gorgeous ensuite off the primary bedroom. (id:58671)
3 Bedroom
2 Bathroom
Sage Real Estate Limited
208 Park Home Avenue
Toronto, Ontario
Perfect opportunity for Builders & Developers. Never listed before. A well looked after Bungalow situated on a Prime 50 by 135 lot in sought after Willowdale West. Surrounded by Luxury custom built homes and fast paced development. Access to top tier schools, amenities, parks, and community centres with easy access to public transportation. Few minutes away from Yonge and Sheppard, this property offers significant future value. (id:58671)
3 Bedroom
2 Bathroom
Forest Hill Real Estate Inc.
406 - 19 Avondale Avenue
Toronto, Ontario
Unique low rise condo building at the heart of Yonge street and Sheppard avenue. Fantastic opportunity for a first time buyer, retired couple looking for an urban pied-a-terre or a savvy investor. This bachelor suite comes complete with under ground parking, private locker, ensuite laundry and sunny west facing balcony with convenient electrical receptacle. Truly awesome location, just a short walk to both Yonge and Sheppard subway lines as well as numerous shopping and restaurant options. A Rabba market located just steps away from the main entrance provides even more convenience. This quiet building has been meticulously maintained and is a perfect destination for the most discerning value conscious buyer. **** EXTRAS **** Existing Fridge, stove, b/i dishwasher, microwave, stack clothes washer/dryer, all window coverings and electric light fixtures (id:58671)
1 Bathroom
RE/MAX Hallmark Realty Ltd.
303 Wychwood Avenue
Toronto, Ontario
Welcome home. Beautifully designed charming family home in Humewood-Cedarvale community showcasing custom millwork and a laneway house with detached garage. Located a few minutes walk from the vibrant St. Clair Ave shops, restaurants and Wychwood Barns and a few minutes to the serene Cedarvale Park to disconnect from the daily hustle. French Immersion Humewood Community School is steps away and Leo Baeck is within walking distance. Entering the home, you are captured by the 10 foot ceiling height, warm home design, clean lines, custom millwork and open space. The gourmet kitchen with premium appliances is a chefs delight. For the work from home days, a private office overlooking Wychwood Ave awaits. **** EXTRAS **** Sleeping quarters upstairs w/ ensuite for every bdrm. Primary spa like retreat w/heated floors, oasis to decompress. 2nd floor laundry. Lots of laneway house options: Nanny suite, rental or private space. Detached garage w/ EV charger plug (id:58671)
6 Bedroom
7 Bathroom
Ipro Realty Ltd.
730 Knox Avenue
Hamilton, Ontario
Welcome to this beautiful 3-year-old home, offering modern living with plenty of space for the whole family. The inviting foyer features sleek floor tiles and room for a shoe cabinet. On the main floor, a stylish powder room is perfect for guests. The open-concept kitchen, dining, and living area creates a seamless flow, ideal for entertaining or family gatherings. The spacious primary bedroom includes two walk-in closets and a luxurious en-suite bathroom. A bright and airy second bedroom offers versatility, while the cozy third bedroom provides additional space for your needs. Downstairs, the unfinished basement holds a spacious rec room, ready for your personal touch, along with a functional laundry room. This home combines comfort, convenience, and potential, all in a fantastic location. (id:58671)
3 Bedroom
3 Bathroom
1424 sqft
Keller Williams Complete Realty
222 Wood Street E
Hamilton, Ontario
ALL BRICK 4 LEVEL BACKSPIT WITH SEPARATE SIDE ENTRANCE TO FINISHED BASEMENT! This solid custom built home with 2354sqft of total living space has been meticulously cared for and maintained by original owners for over 40yrs. Main level features bright living room, dining room for family gatherings and spacious eat-in kitchen with abundance of cupboard space. Second level offers 3 bedrooms and 5pc bath. Separate side entrance leads to lower level featuring oversized rec-room with cozy wood burning fireplace, 4th bedroom and 3pc bath. Lower level leads to finished basement complete with 2nd kitchen, family room, laundry, utility and storage space and offers inside entry from attached garage. Many recent updates including windows, furnace, AC, owned water heater, roof and more! This spacious home offers for many possibilities including multi-generational, in-law & income potential. Situated on premium 45 X 149 lot with ADDITIONAL DETACHED WORKSHOP/GARAGE with access from second mutual driveway, large fenced yard with gardens and fruit trees, private double wide driveway and low maintenance front yard. LOCATION THAT CAN’T BE BEAT in highly sought after North End neighborhood close to all amenities including shopping, schools, hospital, transit, West Harbour Go, Bayfront Park, Marina, new Pier 8 development and trendy James North arts and restaurant district. Don’t miss out; this solid well built home offers for great opportunity and possibilities. (id:58671)
4 Bedroom
2 Bathroom
2354 sqft
RE/MAX Escarpment Golfi Realty Inc.
5182 Idlewood Crescent
Burlington, Ontario
THREE LEVEL BACKSPLIT IN LOVELY, MATURE, FAMILY PINEDALE NEIGHBOURHOOD CLOSE TO LAKE ONTARIO AND OAKVILLE BORDER. NEWER VINYL WINDOWS, NEWER FURNACE, C/AIR, WATER HEATER. UPGRADED MAIN BATHROOM. GOOD BONES, NEEDS UPDATING. PERFECT FOR THE CONTRACTOR/HANDYMAN! (id:58671)
3 Bedroom
1 Bathroom
1300 sqft
Right At Home Realty
1 Glendee Court
Hamilton, Ontario
This beautiful 4 level back split house is situated in a peaceful court. offering a serene and private setting. It's just minutes away from Kings forest Golf course, Redhill valley for hiking and all essential amenities, making it the perfect blend of tranquility and convenience. (id:58671)
4 Bedroom
2 Bathroom
985 sqft
RE/MAX Escarpment Realty Inc.
120 Second Road E
Stoney Creek, Ontario
Beautiful raised ranch bungalow with over 2,525 sq ft of living space set on a sprawling 2.1-acre lot just minutes from the city! Fully renovated top-to-bottom with neutral décor and modern finishes. The open-concept main floor showcases a sleek white kitchen with a center island cooktop and quartz counters. Beautiful living room with gas fireplace and separate dining area. The fully finished basement boasts a secondary kitchen, two bedrooms, 3pc bathroom, laundry, and a spacious rec room, perfect for multi-generational living, a rental unit, or a fantastic entertainment area! The walk-up mudroom provides direct access to the massive backyard, complete with existing storage buildings for added convenience. With parking for 20+ vehicles on the private driveway and a spacious 3+ car garage, there’s abundant room for cars, trucks, RVs, trailers, and all your outdoor toys. This impressive 735-foot deep lot offers ample space and potential for customization. Whether you envision extensive gardens, recreational spaces, or serene landscaping, this expansive lot is a canvas ready for your vision. (id:58671)
6 Bedroom
3 Bathroom
2525 sqft
Royal LePage Macro Realty
25 Albion Street
Brantford, Ontario
Move in ready 2 bed, 1.5 bath home, on massive 40 x 122 foot deep yard with detached block garage, parking for up to 8 cars, covered gazebo perfect for summer entertaining, Updates include luxury vinyl & laminate flooring, stainless steel fridge, stove, dishwasher, over the range microwave, tiled back splash, 2022 bathroom including bathtub, vanity, toilet, tile backsplash, painted neutral throughout, shingles, roof plywood 2023, gas furnace 2022 (set up for central AC unit), owned water heater, walk to downtown, public transit at the door & more! (id:58671)
2 Bedroom
2 Bathroom
1102 sqft
RE/MAX Escarpment Realty Inc.
4594 Martha Lane
Beamsville, Ontario
BRIGHT & COZY BUNGALOW! Attention downsizers or renters looking to enter the housing market! Delightful fully updated, carpet free 3 bedrooms, 1 bathroom bungalow mobile home. Enjoy the ease of living with close proximity to all essential amenities & effortless highway access. Stylish eat-in kitchen, living room with bright window & neutral paint throughout. Open-concept living design seamlessly blends the kitchen, living & dining spaces, creating welcoming atmosphere for everyday living & entertaining. Natural light floods the interior through large windows, enhancing the warmth of this cozy living space. Step outside onto the inviting patio to bask in the fresh air & enjoy gorgeous yard that completes the home. The convenience of a shed, perfect for all your storage needs. Double drive with parking for two cars. With an affordable entry point and reasonable monthly fees, this is a great way to retire as a snowbird or for a first-time buyer. The new pad fee for next owners will be $620.35: includes property taxes and water. The Golden Horseshoe Estates is in a great central location- along the Niagara Fruit & Wine Route, just minutes to the QEW, great shopping, parks, and restaurants plus only 10 minutes to the Grimsby GO Station, 30 minutes from Niagara Falls & US border, and 1 hour from Toronto! Discover the affordable living where comfort, location, and value converge to create a home that truly embodies the essence of care free living! RSA. Measurement provided by seller (id:58671)
3 Bedroom
1 Bathroom
792 sqft
RE/MAX Escarpment Realty Inc.
30 Bristol Street
Hamilton, Ontario
Here is an opportunity you don’t want to miss! This spacious five-bedroom home has been extensively renovated, meticulously maintained and features an attached workshop that has over 1,000 square feet of workspace, and a stunning three season solarium! The main floor boasts an open concept kitchen/dining room with white cabinets, waterfall countertop, pot lights and stainless-steel appliances. This level also has a cozy living room and an updated two-piece powder room. The second level features three good-sized bedrooms and an exquisite bathroom with an oversized walk-in shower. On the third level, you will find two additional spacious bedrooms. Enjoy the night sky while entertaining your guests in the expansive attached solarium with its soaring ceilings and chill vibes. Finally, the crowning jewel of this special property is the fully renovated, separate workshop/studio that features 10’ ceilings, premium epoxy flooring, a fully soundproofed room, two-piece powder room and a separate heating/AC system. This home is perfect for family living, small business owners or hobbyists. The separate workshop could be converted into an additional living space. Other features include: Carpet free, new roof (2015), new studio roof (2020), new eavestrough (2022), new sewer drain (2022), sewer back valve, main plumbing stack (2023), upgraded electrical wiring and panel (2003), new main level structural LVL beam and supports (2018-2020). Don’t be TOO LATE*! *REG TM. RSA. (id:58671)
5 Bedroom
3 Bathroom
2532 sqft
RE/MAX Escarpment Realty Inc.
467 Charlton Avenue E Unit# 308
Hamilton, Ontario
Experience boutique condo living at its finest in this two-bedroom, two-bathroom corner unit in the desirable Vista Condos. Wake up to stunning views of the sunrise and sunset with backdrops of the Skyway Bridge and the Escarpment. The unit features modern finishes throughout including a beautiful kitchen with light wood cabinetry, quartz countertops and stainless-steel appliances. For your convenience, this unit is carpet-free with wood laminate throughout. The primary bedroom is spacious with lots of natural light from the oversized window and features a four-piece ensuite complete with white subway tile and quartz countertops. The second bedroom has plenty of space with beautiful views. Enjoy a cup of coffee or glass of wine with company on your oversized balcony while soaking in the views. This building is located near all major amenities and highway access. This unit comes with two surface level parking spaces and one locker. Building amenities include 130-foot-wide communal terrace equipped with BBQ’s and patio seating, exercise and party rooms, as well as a building security system. In unit upgrades include pot lights, upgraded shower tiling in both bathrooms, flooring and soft-close drawers and cabinetry. Don’t be TOO LATE*! *REG TM. RSA. (id:58671)
2 Bedroom
2 Bathroom
811 sqft
RE/MAX Escarpment Realty Inc.

