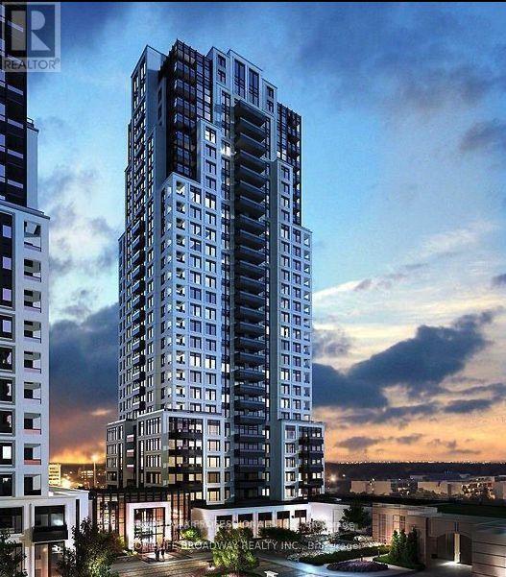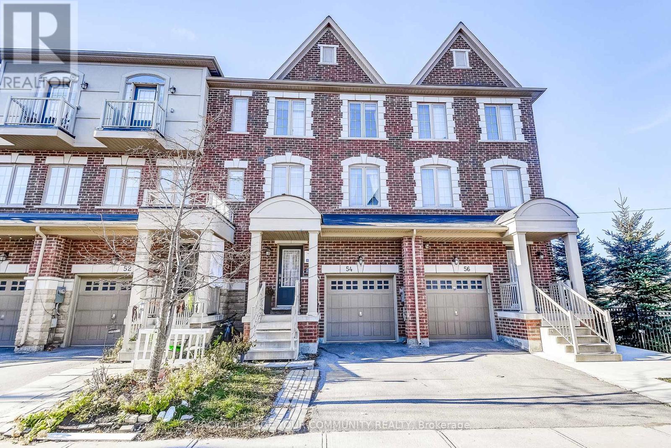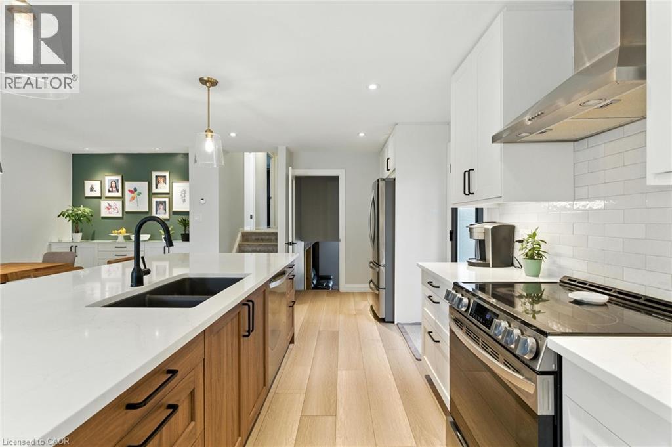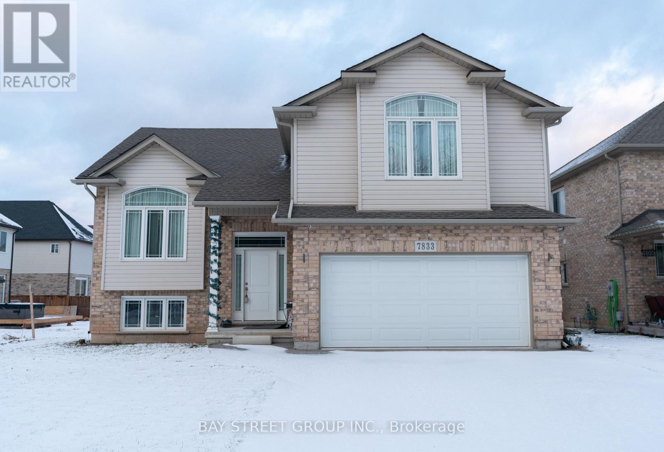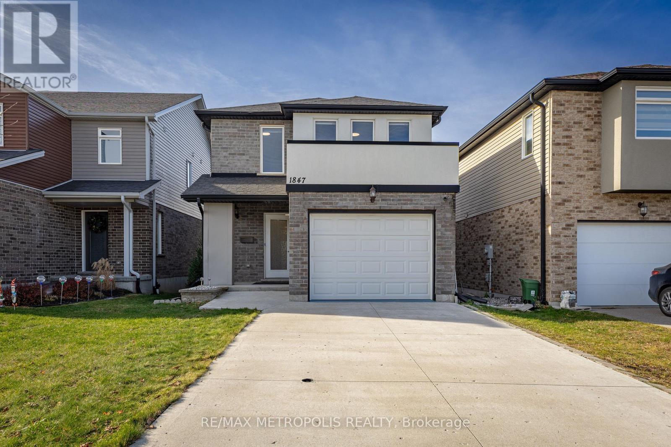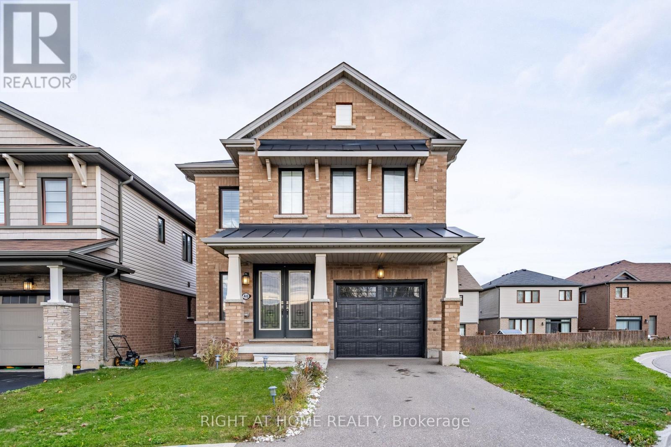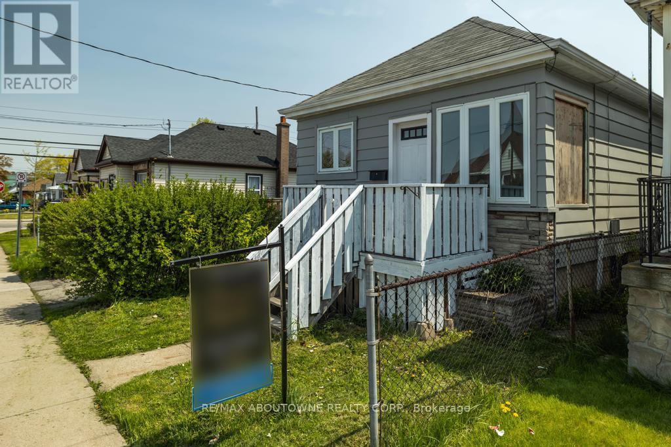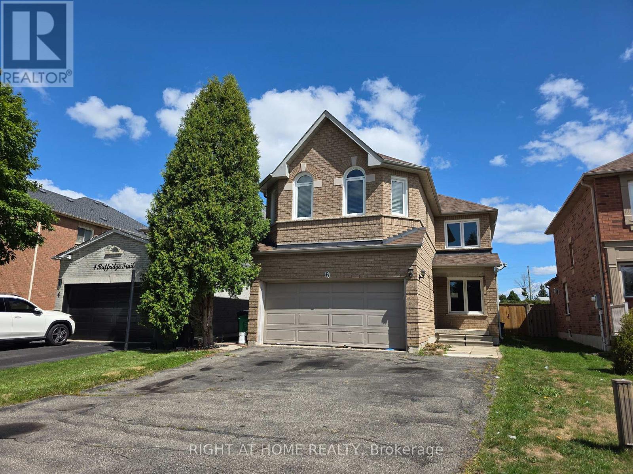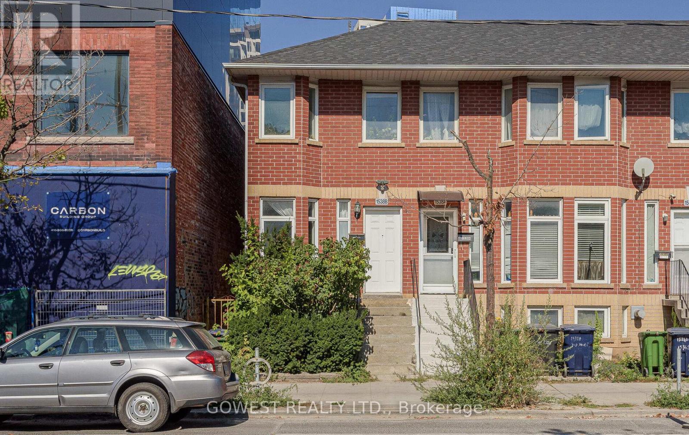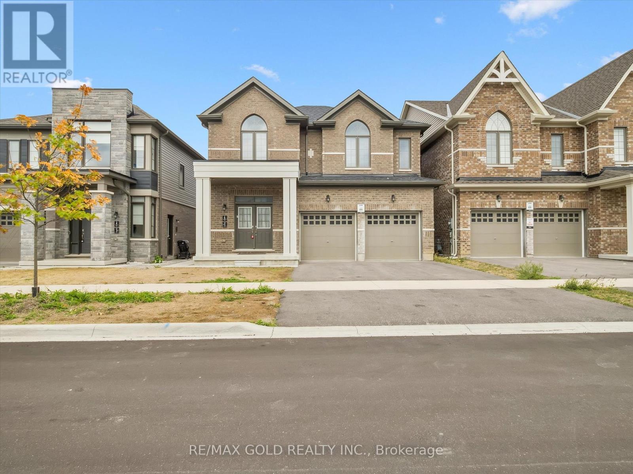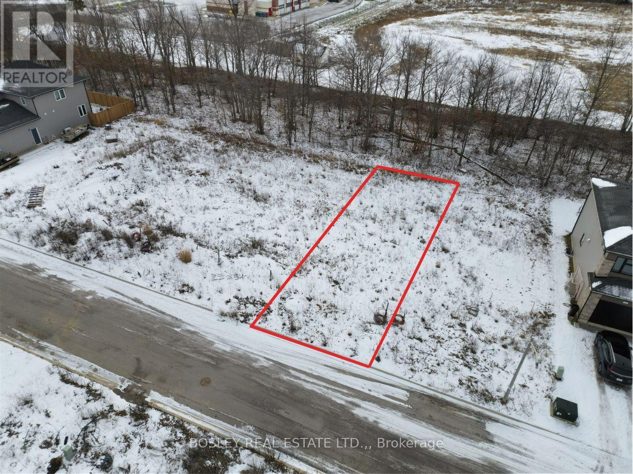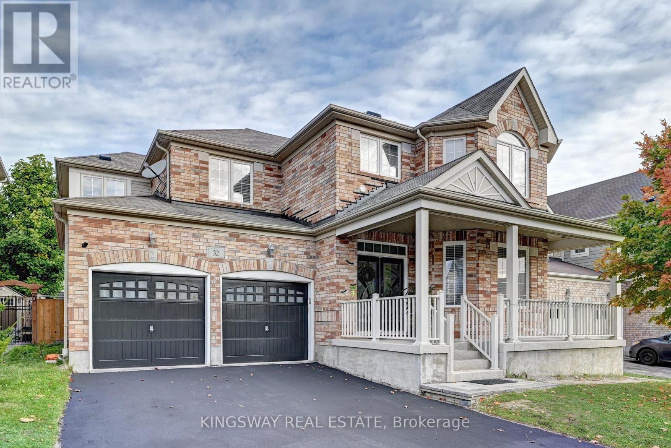- Home
- Services
- Homes For Sale Property Listings
- Neighbourhood
- Reviews
- Downloads
- Blog
- Contact
- Trusted Partners
1305 - 10 Eva Road
Toronto, Ontario
Don't miss this chance to snag an incredible deal on a modern, stylish condo. Opportunities like this don't come up often! This trendy unit is tucked away in a quiet yet super accessible neighborhood, giving you the best of both worlds. With its open layout, big windows, and sleek finishes, the space feels bright, airy, and far more upscale than its price suggests. Act fast! Some of the best Amenities like a fitness center, jam room and community lounge add even more value, and with shops, transit, and parks only steps away, this location is hard to beat for convenience. Inside you'll find a thoughtfully designed layout with quartz countertops, stainless steel appliances, and tons of storage. The bedrooms are surprisingly spacious, offering a calm retreat with plenty of closet space, and the private balcony delivers impressive 180-degree views! Perfect for catching both sunrises and sunsets. This building and unit are truly a 10/10, especially at this price. Photos are from before tenancy and include builder images. Some are staged for presentation purposes. (id:58671)
2 Bedroom
2 Bathroom
700 - 799 sqft
RE/MAX Professionals Inc.
54 Kayak Heights
Brampton, Ontario
Attention First Time Buyers, Investors, Uprisers or Downsizers: Modern Freehold Townhome - POTL(w/ $103 Monthly Road Fee) Boasting 1545SF Above Grade + 372SF Finished Basement = 1917SFTotal. Enjoy an Extra 4th Bedroom W/ 2pc Bath On The Main Floor Or Potential To Convert Into A In-Law/Nanny Suite With A Finished Basement And A Separate Entrance From The Backyard/Garage. 9ft Ceilings On The Ground & 2nd Floor. Property Has Been Meticulously Maintained By The Owners & Freshly Painted! Massive Living Room W/ Bonus Powder Room & Open Concept Kitchen/Dining. Spacious Bedrooms Upstairs W/ 2 Full Baths On Top Floor! Bonus: Walk/Out Balcony From Bedroom. Lots Of Natural Lighting. Surrounded By Parks, Heart Lake Conservation Area, Golf, Tennis & Even An Off Leash Dog Area! Close Proximity To Trinity Commons Mall, Schools, Hospital, Shopping, Dining, and Transit. Ideally Located Near 410 For Quick Highway Access. Act Fast: Your New Home Awaits Your Personal Touch! (id:58671)
5 Bedroom
4 Bathroom
1500 - 2000 sqft
Royal LePage Your Community Realty
374 Magnolia Drive
Hamilton, Ontario
Step Inside 374 Magnolia Dr. Welcome to this stunning 4-level backsplit located on the highly desirable West Mountain in Hamilton! This beautifully upgraded home features a bright, open-concept main floor with gleaming luxury vinyl floors, a spacious living and dining area, and a custom-designed kitchen (2023) perfect for entertaining. Upstairs, you'll find three spacious, carpeted bedrooms and a tastefully updated 4-piecebathroom. The lower level offers even more space with a fourth bedroom, a second stunning bathroom, and a gorgeous rec room highlighted by exposed wood accents and a charming wood-burning fireplace. A walk-up separate entrance leads to the expansive backyard, complete with a large concrete patio and retaining wall (2022) — ideal for outdoor gatherings. The basement level includes a generous storage room and a separate laundry area with plenty of space and potential. This home checks all the boxes — comfort, style, and functionality in a fantastic family-friendly neighborhood. Don't miss your chance to make it yours! (id:58671)
4 Bedroom
2 Bathroom
1684 sqft
Keller Williams Complete Realty
7833 Oldfield Road
Niagara Falls, Ontario
"Welcome to this impressive raised bungalow loft located in the highly desirable Oldfield Estates. Just moments from Niagara Falls, Thundering Waters Golf Course, popular restaurants, the casino, and conveniently close to Costco, Walmart, and major highways, this home offers both comfort and accessibility. Custom-built and owner-occupied since day one, it sits on a spacious 55' x 122' lot with a long driveway able to accommodate up to 6 cars. The property also enjoys the rare advantage of a serene green space directly across the street.Inside, natural light fills the open-concept kitchen, dining, and living areas, highlighted by large windows and soaring vaulted ceilings. The master suite occupies its own private level and features a walk-in closet, vaulted ceilings, and a full ensuite bathroom. The raised basement, with its separate entrance from the garage and oversized windows, creates excellent potential for an in-law suite or rental setup. A large wooden deck and generous backyard complete the outdoor space. Don't miss the opportunity to explore this wonderful home! (id:58671)
3 Bedroom
2 Bathroom
1100 - 1500 sqft
Bay Street Group Inc.
1847 Foxridge Crescent
London North, Ontario
This immaculate 2-storey, 3-bedroom home includes a family room on the second level. It features a 1.5 car garage. The open-concept main level kitchen offers a centre island and a pantry, with loads of cupboards and counter space. There is a second-floor laundry room. The home features vinyl flooring throughout, large windows, lots of storage space, and good-sized bedrooms. The master bedroom has a 4-piece ensuite and a walk-in closet. Patio doors lead to a large patio area, a big deck, and a huge backyard. Look out unfinished basement. The property is freshly painted and comes with lots of inclusions. (id:58671)
3 Bedroom
3 Bathroom
1500 - 2000 sqft
RE/MAX Metropolis Realty
40 Hedges Crescent
Hamilton, Ontario
Resting on a corner lot at the end of a private cul-de-sac, 40 Hedges Crescent in Stoney Creek, is your haven of modern elegance and family warmth. This stunning home greets you with a sleek blend of warm brick and contemporary black accents, setting the stage for an inviting lifestyle. Inside, the open layout is graced with wide-plank floors, expansive windows, and soft, calming tones that fill every room with natural light and an air of tranquility. The gourmet kitchen with granite countertops and stainless steel appliances is perfect for creating memorable meals, flowing effortlessly into a bright dining space. Upstairs, your peaceful primary suite offers a luxurious ensuite with a deep soaking tub for everyday indulgence. The fully fenced backyard with a raised deck is an ideal retreat for family fun and summer gatherings.Located in Stoney Creek, this community offers the best of suburban living-excellent schools, beautiful parks including Heritage Green and Devil's Punch Bowl, easy access to highways, vibrant local shops, and proximity to Lake Ontario for year-round outdoor activities. Here, you're not just buying a home, you're embracing a lifestyle filled with comfort, convenience, and connection to nature and community. (id:58671)
4 Bedroom
3 Bathroom
1500 - 2000 sqft
Right At Home Realty
126 Harmony Avenue
Hamilton, Ontario
fully renovated home with fully finished basement . This house offers 3+1 bedrooms 2 full baths , has been extensively renovated and loaded with upgrades. The main floor open concept design with high ceilings and hardwood floors offering a spacious living room, dining room and custom kitchen perfect for entertaining. Kitchen features brand new appliances, granite counters and back splash . Master bedroom , 2nd bedroom,3rd bedroom and main 4 piece bath can be all found on the main level. The finished basement offers an open living area , bedroom and a 3 piece bathroom all finished , also a separate entrance . Walk out from kitchen door's to great size sunroom , complete privacy in the back yard that comes with fenced yard , front of the house has a nice wooden deck. Great location!! minutes to downtown Easy access to hwy. GO train, West Harbour and close distance to bus transit. Steps to hwy and public transportation, schools, etc ... (id:58671)
4 Bedroom
2 Bathroom
700 - 1100 sqft
RE/MAX Aboutowne Realty Corp.
6 Buffridge Trail
Brampton, Ontario
Freshly renovated, entire house painted, new carpets in bedrooms, drywall finished and primed in the basement, kitchen and bathroom rough-in in the basement, new electrical wiring in the basement, new electrical panel with ESA inspection passed. Active permit for LEGAL BASEMENT UNIT with separate entrance created, Open Concept Kitchen, Breakfast & Family Room. 2 Skylights. Spacious Formal Living And Dining Rooms. Spacious Master With 5 Piece Ensuite. Good Sized Fenced Back Yard. Easy Access To Hwy 410, Downtown Brampton, Bramalea City Centre And To All Amenities. Sold Under Power Of Sale Therefore As Is/Where Is Without Any Warranties From The Seller (id:58671)
4 Bedroom
3 Bathroom
2000 - 2500 sqft
Right At Home Realty
B - 1538 Dupont Street
Toronto, Ontario
Spacious 2-bedroom with High Finished Basement. This Solid Brick 2-storey end-unit townhome is in the heart of the Junction Triangle. This newer residence features high ceilings, abundant natural light, and a bright, open-concept layout. Highlights include ensuite laundry, outdoor space, and lane access with parking. The Large Eat-in kitchen is equipped with essential appliances, and the home is in pristine condition throughout. Perfectly situated near Dundas West Subway Station, UP Express, and TTC, with restaurants, cafés, parks, and shops just steps away. A rare opportunity offers comfort, convenience, and style in one of Toronto's most vibrant neighbourhoods. This is a great affordable home for First Time Buyers! (id:58671)
2 Bedroom
2 Bathroom
700 - 1100 sqft
Gowest Realty Ltd.
6 Bannister Road
Barrie, Ontario
Only 3 Yrs New, Bright and specious detached home offering over 3000 square feet of beautiful living space and the builder finished basement as unit 1. A perfect combination of modern comfort and luxury, this 4+2-bedroom, 5 washroom property is ideal for any family plus income. The main floor features hardwood floors, massive windows & a very spacious dining & living room w/ fireplace. The lovely kitchen boasts granite countertops, a center island & a large & bright breakfast area. up the stairs, the master bedroom offers a walk-in closet & a 5pc ensuite. The other primary bedroom highlights a 3pc ensuite & a spacious closet. An additional shared four-piece bathroom serves the remaining 2 bedrooms, providing convenience and functionality for the entire family. the Builder finished basement featuring 2 bedrooms, 1 washroom & a separate kitchen (unit 1)is a great addition to this already wonderful property. Located Minutes away from the Go Train station, Costco, HWY400, Schools, Recreation and Big box stores, golf courses, walking trails and all other amenities. (id:58671)
6 Bedroom
5 Bathroom
2500 - 3000 sqft
RE/MAX Gold Realty Inc.
172 Hodgkins Avenue
Thorold, Ontario
Fully serviced and shovel ready, this vacant lot in Thorold is part of a community of new homes in the heart of Niagara. You'll find easy access to the QEW and Niagara Falls to the east, Hwy 20 to Fonthill to the south, and the 406 to St. Catharines or the QEW to the north. With nearly 40' of frontage, you'll have plenty of options to build here. Available immediately so check our website for further information. (id:58671)
Bosley Real Estate Ltd.
32 Weir Street
Cambridge, Ontario
Absolutely Gorgeous Large Home on a 50' Lot With Close to 4000 Sq Ft of Finished Space Including a Fully Legal Basement Apartment With Separate Walk Up Entrance 2 Bedroom & 2 Washrooms. Ideal For Large Families With Rental Income to Supplement the Mortgage Payment. Features 6 Bedrooms + Main Floor Den/ Office & 5 Washrooms. Parking For 6 Cars 2 in the GArage & 4 On the Driveway. Featuring a Gorgeous Porch & Double Door Entry to The Open Foyer. Main Floor With 9' Ceilings. Open Concept Living & Dining Room. A Bedroom Size Den/ Office. Larger Family Room With Built Inn Cabinets & Gas Fireplace Open to a LArge Breakfast Area With Chef's Desk & a LArge Kitchen with a Huge Walk In Pantry. Sliders to a Fully Fenced Wide Backyard. Door From Garage To The Inside. Hardwood Flooring & Hardwood Staircase. 4 Large Bedrooms Upstairs & 2 Full Washrooms Including a Huge Ensuite Bath Oasis. Convenient Second Floor Laundry. Finished Hardwood Staircase to the Basement. Legal Basement Apartment With 2 Bedrooms & 2 Washrooms + Separate Laundry With a Kitchen. Great High Demand Millpond Location Close to Hwy 401, Transit, Guelph, Kitchener, Recreation, 3 PArks within the community & 2 Schools. Within Minutes from the Beautiful yet Quaint Downtown Hespeler on the River (id:58671)
6 Bedroom
5 Bathroom
2500 - 3000 sqft
Kingsway Real Estate

