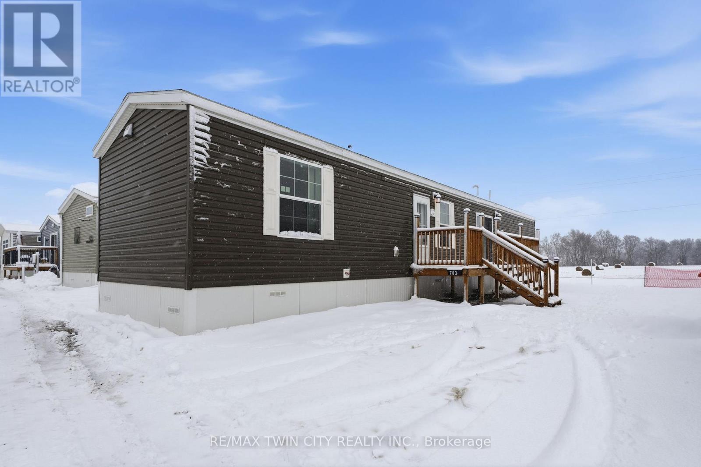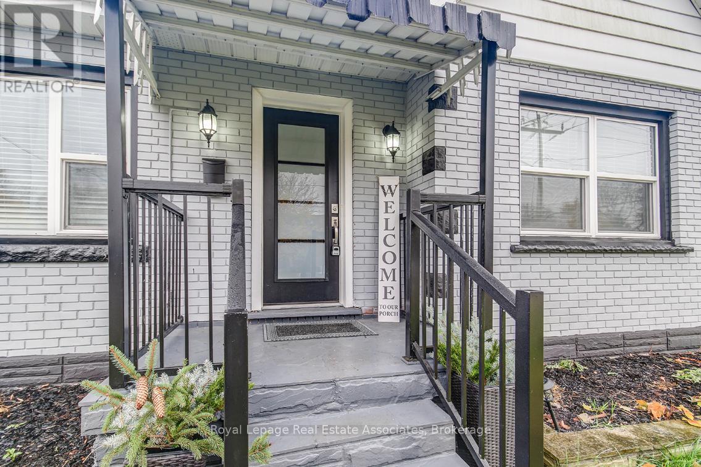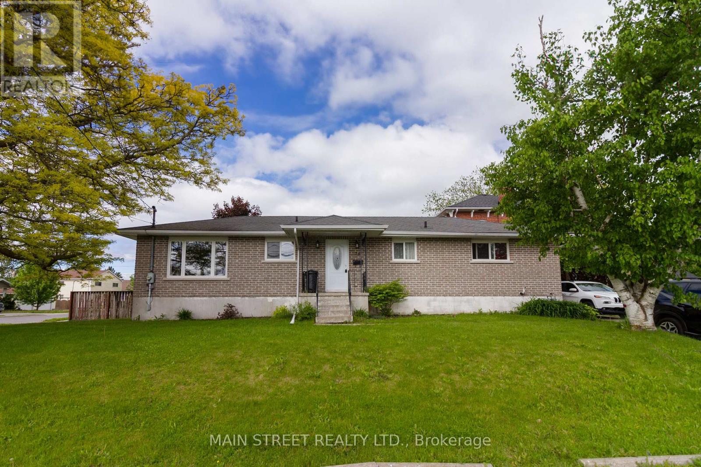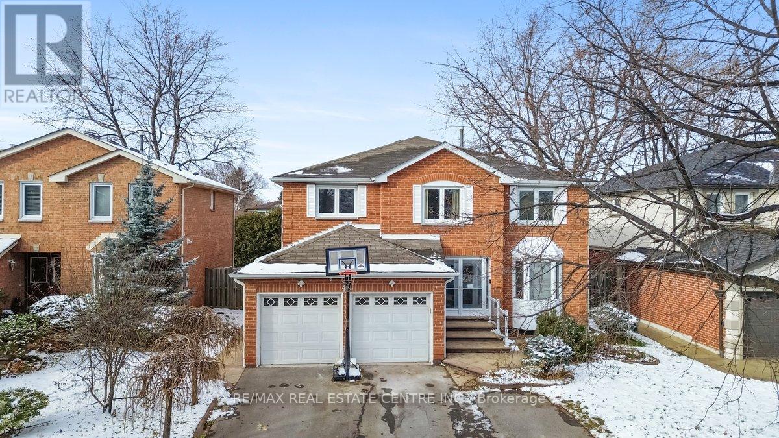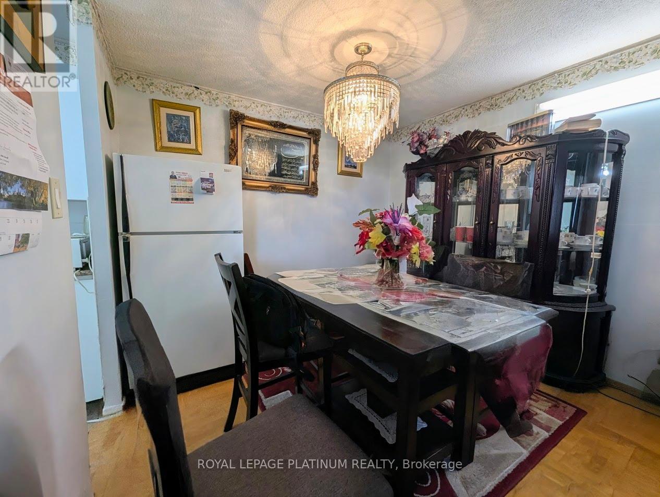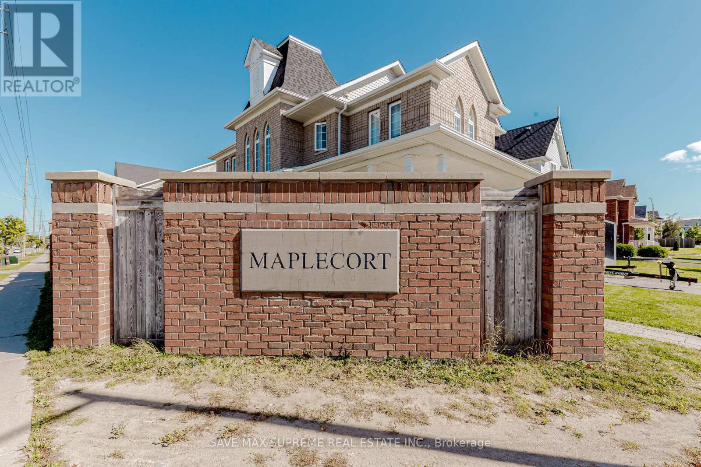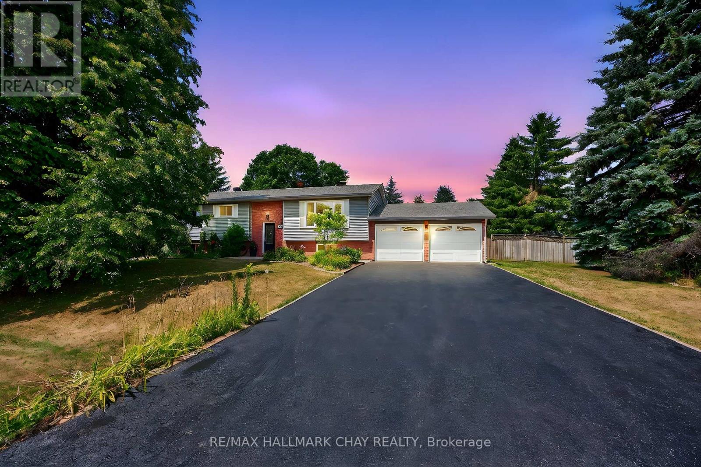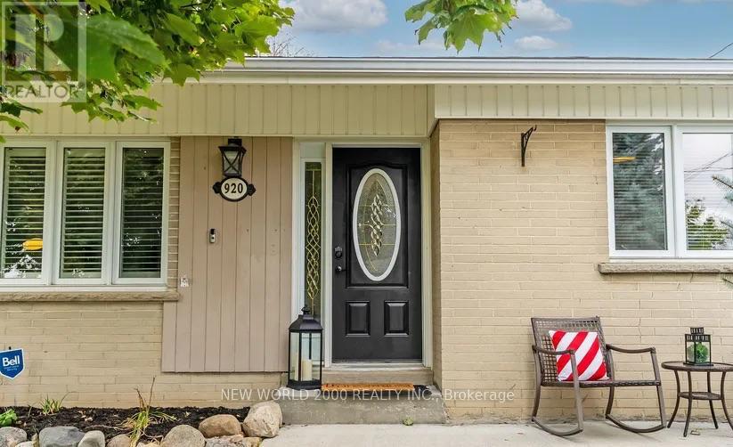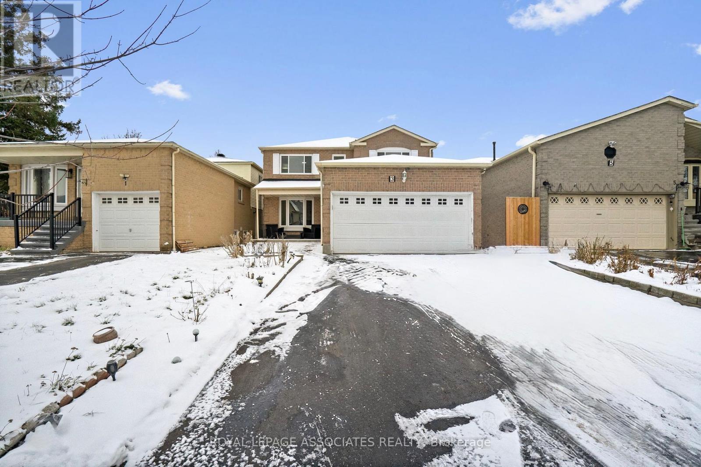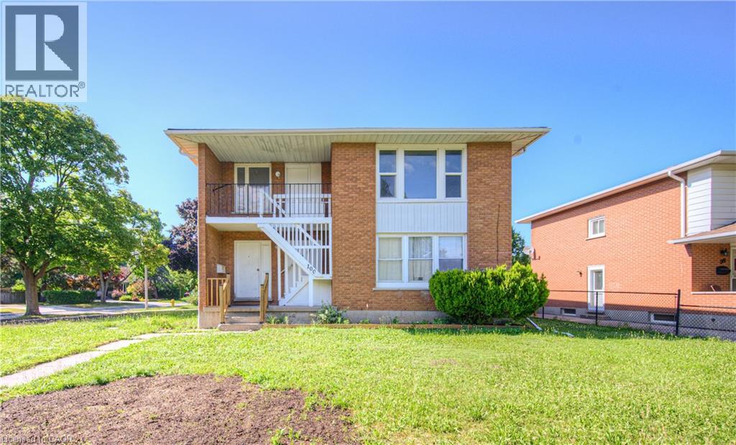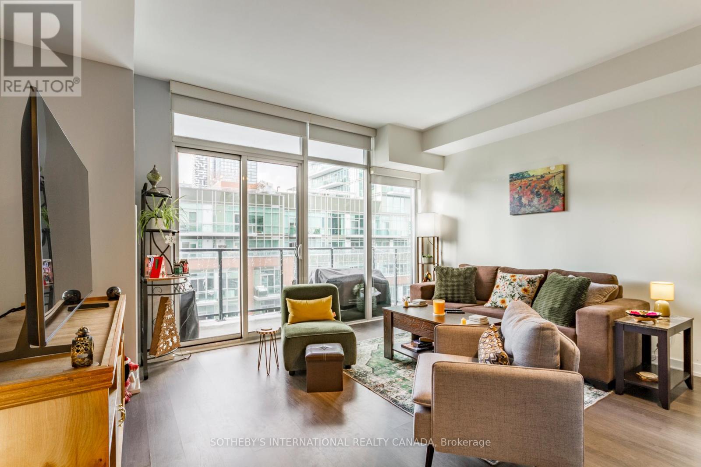- Home
- Services
- Homes For Sale Property Listings
- Neighbourhood
- Reviews
- Downloads
- Blog
- Contact
- Trusted Partners
703 - 99 Fourth Concession Road
Brant, Ontario
Experience refined, low-maintenance living in this beautifully designed newer modular home located in Twin Springs, perfectly suited for year-round enjoyment. Thoughtfully laid out with an airy open-concept design, the home is bathed in natural light from expansive windows, creating a warm and sophisticated atmosphere throughout. The stylish, carpet-free interior flows seamlessly into a well-appointed kitchen complete with a dishwasher, ideal for both everyday living and entertaining. Featuring two generous bedrooms and two full bathrooms, including a serene primary retreat with double closets and a private ensuite, this home offers comfort and privacy in equal measure. Step outside your sliding patio door to a spacious deck-an inviting extension of the living space-perfect for morning coffee or evening relaxation. With two dedicated parking spaces and a location in the charming town of Burford, just minutes from shops, dining, and essential amenities, this property presents an exceptional opportunity to enjoy quality, comfort, and effortless living without compromise. (id:58671)
2 Bedroom
2 Bathroom
700 - 1100 sqft
RE/MAX Twin City Realty Inc.
75 Tollgate Road
Brantford, Ontario
Welcome to 75 Tollgate Rd - a beautiful home on a spacious corner lot in one of Brantford's most desirable communities. If you love convenience and a great place to call home, this is it! Walking distance to James Hillier school, places of worship, bus stops, restaurants and other conveniences. About a 2 minute drive to the 403 or 24 hwy. Got a big family? Enjoy 3 rooms and 2 baths on main level plus an in-law suite with 2 bedrooms, kitchen and bath on lower/basement level. Complete with separate entrance! (id:58671)
5 Bedroom
3 Bathroom
1100 - 1500 sqft
Royal LePage Real Estate Associates
28 Prince Of Wales Drive
Belleville, Ontario
Welcome to this meticulously maintained move in ready 5-bedroom all-brick bungalow offering an attractive open concept, thoughtfully designed living space on a quiet street located close to all amenities. This spacious and solid home is perfect for families, investors, or multi-generational living. Located on a family-friendly street, this sun-filled 5-bedroom offers spacious rooms, and a versatile layout. The main level features 3-bedrooms, a 4-piece bathroom, a bright formal living and dining area, perfect for hosting gatherings or special occasions. The large kitchen provides plenty of storage and countertop space, with room for an adjacent breakfast table ideal for casual everyday dining. The family room offers a warm and inviting atmosphere that suits both family living and entertaining. The lower level features 2- bedrooms, an office, a 3-piece bathroom and a laundry area creating potential for a spacious basement apartment or in-law suite. There is a large recreation room ideal for entertaining, or the kid's play area. The location is fantastic! Walk to the shops, and enjoy quick access to major highways. Don't miss this immaculately kept gem-hosting a perfect blend of comfort, space and unbeatable convenience! (id:58671)
5 Bedroom
2 Bathroom
1100 - 1500 sqft
Main Street Realty Ltd.
48 Howell Street N
Brampton, Ontario
Welcome to your new home. This stunning 4 + 2 bedroom, 4-bath property features a newly renovated kitchen and a luxurious ensuite bathroom. Nestled in one of the most desirable areas of Brampton South, this gem includes a spacious 2-bedroom legal basement apartment with a private separate entrance-perfect for generating additional income. Current tenants pay $1,950 per month and are reliable and on time, offering a great opportunity to offset your mortgage payments. The legal downstairs unit also includes its own laundry, providing added convenience and privacy for tenants. Lastly, place your mind at rest knowing you have a newly installed furnace (2024), Air conditioning unit (2025) and tankless water heater (2024), all owned. Central vacuum, water softener, skylights for extra natural light are more features in this beautiful home. With access to a lovely deck built for entertaining and relaxing on beautiful days and enjoying your backyard and two mature cherry trees. This home has great curb appeal and lots of perennials in the front and backyard, all are very easily maintained. (id:58671)
6 Bedroom
4 Bathroom
2500 - 3000 sqft
RE/MAX Real Estate Centre Inc.
411 - 2645 Kipling Avenue
Toronto, Ontario
Discover exceptional space and comfort in this beautifully maintained 3-bedroom, 2-full-bath condo in the heart of Etobicoke. Located in the well-managed community at 2645 Kipling Ave, Unit 411 offers over 1,350 sq. ft. of bright, functional living space-making it one of the largest and most desirable layouts in the building. The expansive open-concept living and dining area is perfect for family gatherings and entertaining, and it extends seamlessly to a private balcony, ideal for enjoying morning coffee or unwinding in the evening. A spacious eat-in kitchen provides ample cabinet and counter space, while all three bedrooms are generously sized with abundant natural light and closet storage. The primary bedroom features its own ensuite full bath, complemented by an additional full bathroom for added convenience. This well-kept building offers secure entry, recreational facilities, a fitness room, visitor parking, and landscaped outdoor spaces. Conveniently located close to TTC transit, schools, parks, shopping, and major highways, this rare, oversized condo delivers exceptional value and comfort in a thriving Etobicoke neighbourhood-perfect for families, downsizers, or investors alike. (id:58671)
3 Bedroom
2 Bathroom
1200 - 1399 sqft
Royal LePage Platinum Realty
135 Prince William Way
Barrie, Ontario
Highly Desirable South East Barrie. Impeccably Kept And Tastefully Upgraded 4 Bedrooms And 4 Washrooms Corner Detached Home. Very Spacious Comfortable Layout.9 Ft Ceiling with All Hardwood on Both Floors. Formal Living/Dining/Family Room. Modern Kitchen with Quartz Counter with Back Splash And Stainless Steel Appliances. Second Floor Primary Bedroom with 5 Pcs Ensuite & W/I Closet, Second Master Bedroom with 4 Pcs Ensuite and Rest 2 Bedrooms with Semi Ensuite. Main Floor Laundry with Entry From Garage. A garage is upgraded with a Ceramic Floor. Stylish Front And Garage Doors. All Upgraded Room Doors Throughout. Furnace / Washer/ Roof Was Installed in 2021. Huge Unfinished Basement. Easy Access To Hwy 400. Close To School, Shops, And Transport. (id:58671)
4 Bedroom
4 Bathroom
2500 - 3000 sqft
Save Max Supreme Real Estate Inc.
506 Simcoe Street
Brock, Ontario
Gorgeous Custom Built Sun-Filled Detached Bungalow House Featuring 4 Bed & 3 Bath Situated Close To The High Demand Area Of Downtown Beaverton. 9' Main Floor Ceiling With The Smooth Ceiling And 9' Unfinished Basement With Separate Entrance. Quartz Countertop In Kitchen And Washrooms. Hardwood Floor Thru-Out Main, Pot Lights. Steps To Park, Library & Close To Beaches, Schools, Golf, Marina And Place Of Worship. Tankless Water Heater $48.84/Month. (id:58671)
4 Bedroom
3 Bathroom
1100 - 1500 sqft
RE/MAX Community Realty Inc.
Homelife/future Realty Inc.
206 North Ridge Road
Essa, Ontario
Welcome to 206 North Ridge Road, Essa, where Country Charm Meets Turn-Key Living! Tucked away in the heart of the picturesque Village of Thornton, this impeccably maintained raised bungalow sits proudly on just under half an acre offering you space to spread out, store your toys, and soak up the good life. Inside, this move-in ready gem has been thoughtfully updated for modern comfort:Brand new furnace (2024). Roof recently replaced. Fully remodelled basement rec room (2025). Stunning kitchen refresh with quartz countertops, stylish backsplash & stainless steel appliances (2025). On demand hot water heater. New carpeting in two bedrooms. Fresh paint and upgraded light fixtures throughout. The bright and airy layout includes 3 spacious bedrooms on the main floor, plus a large fourth bedroom and full bath on the lower level ideal for teens, guests, or in-laws. The massive rec room is perfect for movie nights, game days, or a home gym. Step outside and you'll find a pool-sized backyard lined with mature trees, offering full privacy and room for everything from summer BBQs on the expansive deck, to marshmallows around the fire pit. The yard is fully fenced, perfect for kids, pups, and spontaneous games of soccer! Bonus points for the double attached garage with a man door and handy side yard access through a large gate - bring on the RVs and trailers! Set in a warm, family-oriented neighbourhood, you'll love the small-town friendliness with easy access to Barrie, HWY 27 and 400. Unpack your boxes, kick off your shoes, and settle into village life. This one is spotless, stylish, and ready to welcome you home. (id:58671)
4 Bedroom
2 Bathroom
1100 - 1500 sqft
RE/MAX Hallmark Chay Realty
920 Greenwood Crescent
Whitby, Ontario
Beautiful 2+2 bedroom back-split bungalow featuring an open-concept layout with hardwood floors and a bright living room with gas fireplace. Spacious kitchen and dining area on the main level. Upper level offers a primary bedroom, second bedroom, and office with walkout to a sunroom. Enjoy a wrap-around deck and saltwater pool-perfect for summer. Lower level includes two additional versatile rooms, laundry, and generous storage. (id:58671)
4 Bedroom
1 Bathroom
700 - 1100 sqft
New World 2000 Realty Inc.
3 Middleport Crescent
Toronto, Ontario
Welcome to 3 Middleport Crescent - a stunning, oversized home in the heart of Scarborough offering over 3500 sq ft of living space, flexibility, and value. Featuring 4+2 bedrooms and 4 bathrooms with impressively large principal rooms; this home is designed for growing families and multi-generational living. The massive eat-in kitchen boasts granite countertops and stainless steel appliances, ideal for entertaining and everyday living. The finished basement, complete with a separate entrance, 8-foot ceilings, full kitchen, and two bedrooms, is perfectly set up as an in-law suite or income-generating rental. Adding to its appeal, schools, transit, and shopping are all within walking distance, making daily life incredibly convenient. With abundant natural light, a functional layout, and endless potential, this is a move-in-ready opportunity you don't want to miss. (id:58671)
6 Bedroom
4 Bathroom
2500 - 3000 sqft
Royal LePage Associates Realty
100 Westwood Road
Kitchener, Ontario
Welcome to 100 Westwood Drive, a well-maintained duplex nestled in the heart of Kitchener, Ontario. Offering two self-contained units, each with its own private entrance, this property is perfect for investors, multi-generational families, or those looking to live in one unit and rent out the other. Unit A features a bright, spacious living area with large windows that flood the space with natural light, creating a warm and inviting atmosphere. The functional kitchen offers modern appliances and ample cabinet space, making meal prep effortless. Two bedrooms provides a peaceful retreat, while the updated bathroom showcases contemporary fixtures and finishes along with finished basement with a rec room 2 additional bedrooms. Unit B mirrors the comfort and convenience of Unit A, offering its own sun-filled living room, well-appointed kitchen, comfortable 3 bedrooms plus den, and stylish bathroom. Both units enjoy access to backyard, ideal for relaxing, barbecuing, or entertaining guests. Outside, the property includes a detached garage, perfect for secure parking or additional storage, plus ample driveway parking for residents and visitors. Located close to schools, parks, shopping, restaurants, and transit, ideal blend of tranquility and convenience in one of Kitchener's established neighborhoods. Don't miss this fantastic investment opportunity. Schedule your private showing today! (id:58671)
7 Bedroom
2 Bathroom
3400 sqft
Homelife Power Realty Inc.
713 - 105 George Street
Toronto, Ontario
Discover your new downtown home at Post House Condos. Stylish, comfortable, and steps from everything the city offers. This bright corner 1 bed + den suite offers 667 sf of interior space plus an 85 sf balcony, and features a layout that rarely comes to market, including two bathrooms and a rare den with a window, ideal for a home office. Floor-to-ceiling west-facing windows fill the living area with light and lead to a large balcony with city views and sunsets. The primary bedroom includes a double closet and 4pc ensuite. Great amenities include: 24 hour concierge, fitness centre, party room with billiards, theatre room, outdoor terrace with BBQ area, guest suites, visitors parking. Premium downtown location with short walk to St. Lawrence Market, George Brown Chef's School, St. James Cathedral & Park, Distillery District, Union Station, TTC, restaurants, cafes, and shopping. Quick access to Billy Bishop Airport, DVP, and Gardiner Expressway. Short-term rentals allowed. (id:58671)
2 Bedroom
2 Bathroom
600 - 699 sqft
Sotheby's International Realty Canada

