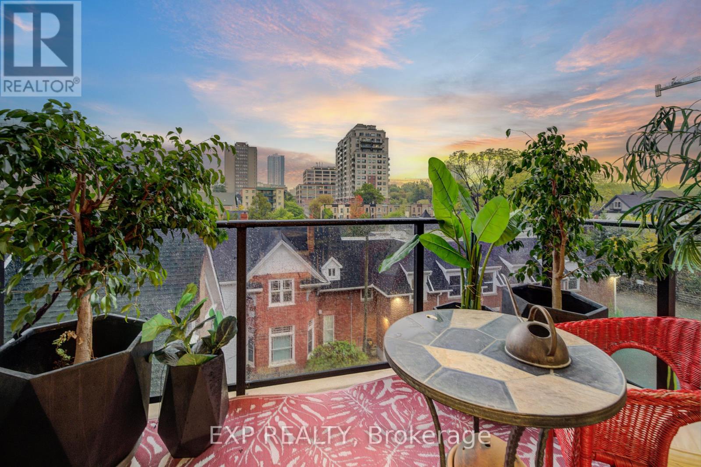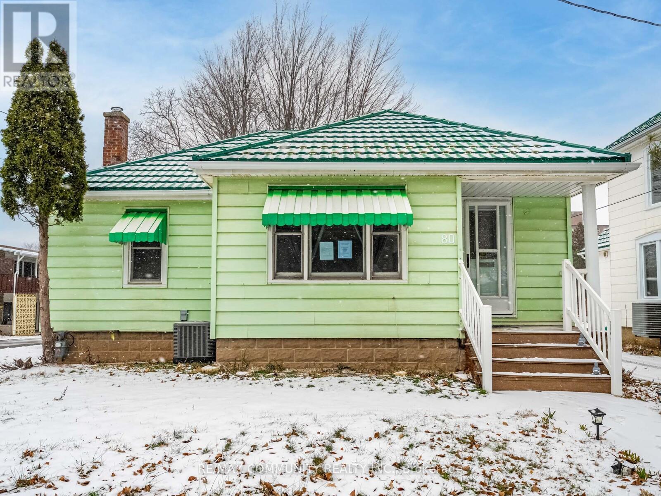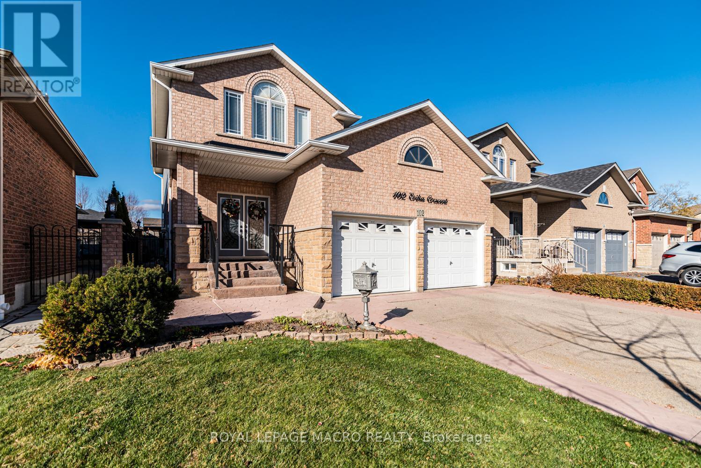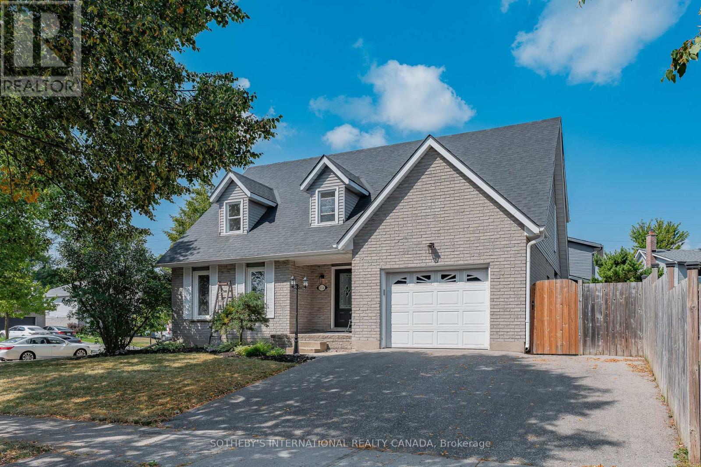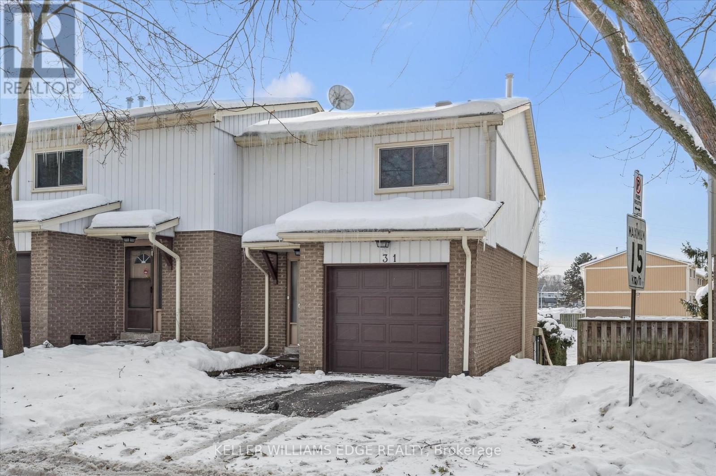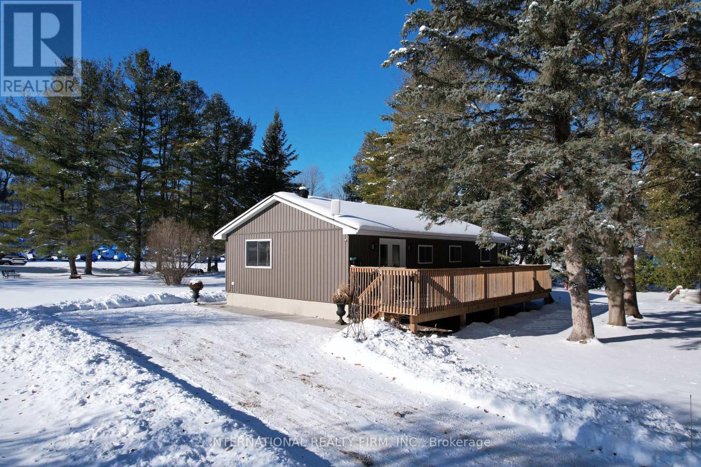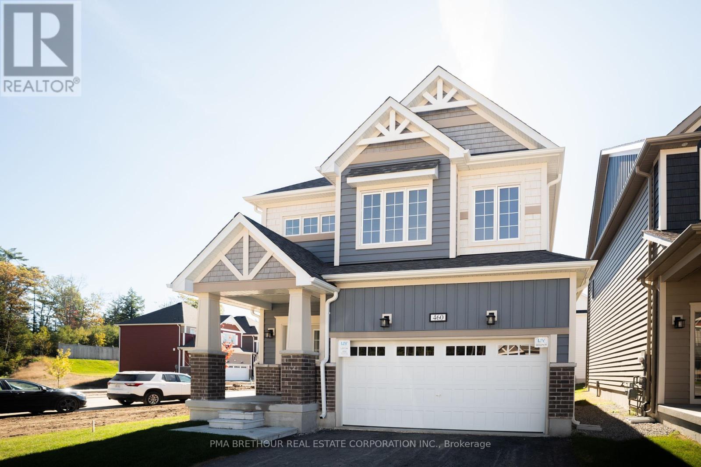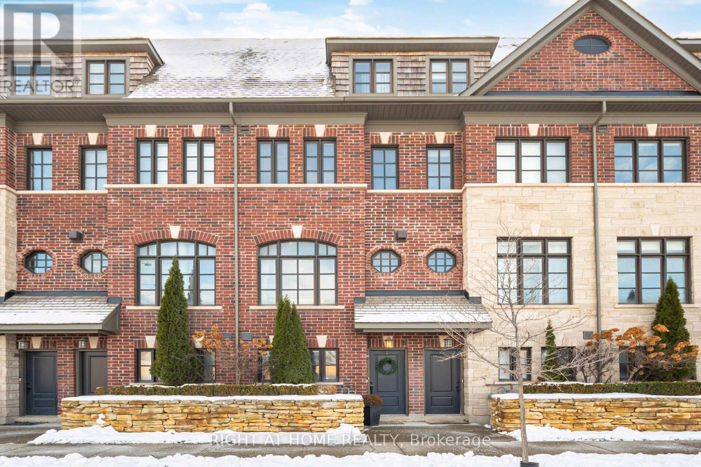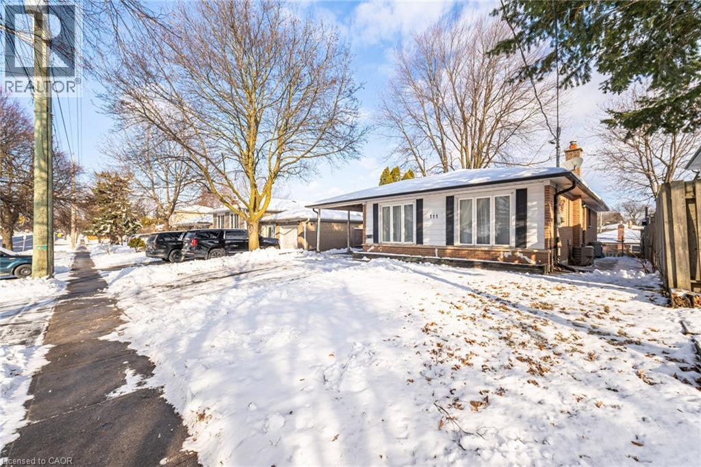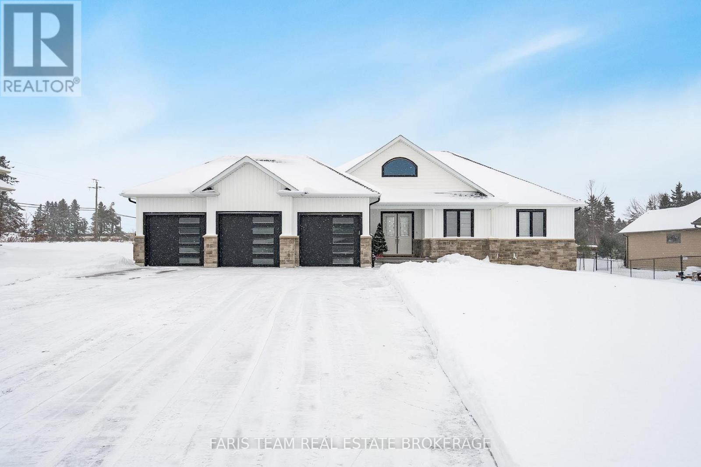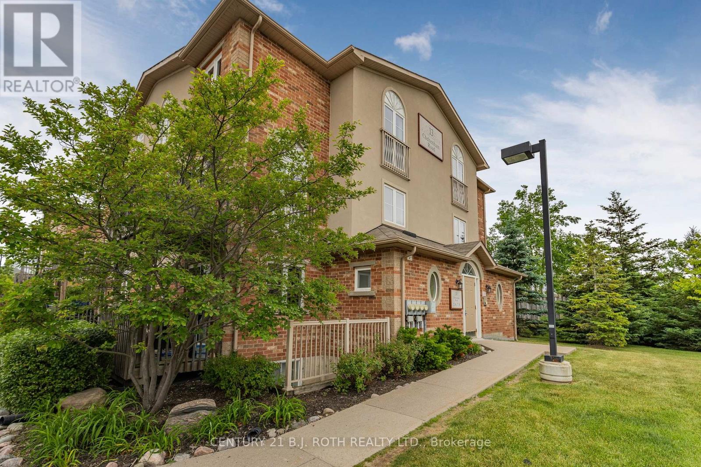- Home
- Services
- Homes For Sale Property Listings
- Neighbourhood
- Reviews
- Downloads
- Blog
- Contact
- Trusted Partners
417 - 399 Queen Street S
Kitchener, Ontario
Welcome to urban living at its finest in this stylish 1-bedroom, 1-bath condo on the 4th floor of Kitcheners' sought-after Barra on Queen Condos! From the moment you step inside, the custom design and thoughtful upgrades set this unit apart. The modern kitchen boasts an extended island with seating, perfect for entertaining or enjoying your morning coffee. The open-concept layout flows seamlessly to a spacious living area and out to your private balcony with plenty of room for seating, an ideal spot to relax and soak in the view. The bathroom has been beautifully updated with a sleek walk-in shower, offering a modern and functional touch. Just off the entryway, a stylish barn door leads to the in-unit laundry, full-size machines and smart design that maximize space without sacrificing convenience. With your own parking spot and thoughtful layout throughout, this condo is designed for easy, everyday living. Enjoy amenities galore right at your doorstep: a fully equipped gym, bookable party room, outdoor BBQ space, and even a pet run for your four-legged friends. And the location? Absolutely dynamic steps to Victoria Park, the LRT, trendy restaurants, nightlife, shops, public transit, and all of Downtown Kitcheners' best festivals and events. Whether you're a first-time buyer, investor, or downsizer, this condo checks all the boxes for modern city living. Don't miss your chance to call this stylish space home! (id:58671)
1 Bedroom
1 Bathroom
600 - 699 sqft
Exp Realty
80 Livingston Avenue
Grimsby, Ontario
This inviting bungalow delivers comfortable living with plenty of space inside and out. Set ona generously sized lot, the home features two bedrooms on the main level, along with a warm andwelcoming living room, dining area, kitchen, and bathroom-ideal for everyday living and hostingfamily or friends. The lower level expands the living space with a kitchenette, a largerecreation or lounge area, an additional bathroom, and an extra bedroom, offering flexibilityfor guests, extended family, or personalized uses such as a hobby space or private retreat.Outdoors, the expansive backyard provides ample opportunity for relaxation, gardening, orfuture possibilities. Conveniently located close to shopping, dining, recreational amenities,and more, this property combines space, versatility, and accessibility (id:58671)
3 Bedroom
2 Bathroom
700 - 1100 sqft
RE/MAX Community Realty Inc.
102 Erika Crescent
Hamilton, Ontario
Welcome to 102 Erika Crescent. Lovely two story detached home in desirable mountain area with 4 bedrooms, three and a half baths. Main floor offers living room, dining room, family room, kitchen laundry, and powder room. Second floor offers 4 good sized bedrooms, hardwood floor. granite counter top, many pot lights, Super clean, freshly painted. Concreate patio in the backyard. (id:58671)
4 Bedroom
4 Bathroom
2000 - 2500 sqft
Royal LePage Macro Realty
154 Covington Crescent
Kitchener, Ontario
Welcome to 154 Covington Crescent. Quietly located on a corner lot in the Forest Hill neighbourhood of Kitchener. This beautifully maintained home offers over 2,000 SF of living space with modern updates throughout. Greeted by the warm and inviting living room with a gas fireplace- great for entertaining. Leading you into a flex/bonus room for an additional family room, den or home office. The stunning kitchen features Quartz counters and backsplash, beautiful walnut cabinetry with SS appliances overlooking the dining area with glass sliding doors to the rear yard. Heading to the upper level you will find upgraded stairs and railings, a spacious primary bedroom featuring large double closets, three additional generously sized bedrooms with an updated five piece bathroom- perfect for your family's comfort. The partially finished lower level features a recreation room for more living space, a rough-in for a bathroom, utility room with laundry facility and lots of storage space. A newer oversized deck in the backyard for all your hosting needs and/or outdoor dining experience. The fully fenced spacious yard offers plenty of space to add a playground or pool in the future. Notable features include: roof (2019), driveway (2022), deck(2022) and eavestrough (2022), bathroom & kitchen (2025). Conveniently close to schools, parks, public transit, shopping and amenities. Don't miss your opportunity to live at 154 Covington Crescent, completely move-in ready for any growing family. (id:58671)
4 Bedroom
2 Bathroom
2000 - 2500 sqft
Sotheby's International Realty Canada
31 - 51 Paulander Drive
Kitchener, Ontario
Welcome to your home! First-time home buyers, downsizers and investors. This charming affordable full multi level townhouse condo is nestled in a quiet family friendly complex. It boasts 3 good sizes bedrooms on the upper level complete with a 4-pc bath. The main level includes door to garage for convenient access to the home. Living room/dining room has good sized windows offering a bright space for entertaining. The basement is partially finished and can be used as a flexible space for a family room/office. Sliding doors allows access to a private fully fenced backyard with a deck. A single-car garage, private driveway, landscaped front and back and ample visitor parking add practicality to this well-rounded home backing onto the park. Within walking distance to shopping, schools, public transportation, a community center, and a walk-in clinic - convenience blends effortlessly with comfort. Downtown Kitchener and the universities are also just a short drive away. (id:58671)
3 Bedroom
1 Bathroom
1000 - 1199 sqft
Keller Williams Edge Realty
5292 Harris Boatworks Road
Hamilton Township, Ontario
Discover this charming turn-key bungalow just a short walk from the beautiful shores of Rice Lake, perfectly situated on a quiet and peaceful side road. This inviting home offers 3 bedrooms and 1 bathroom, with a bright open-concept layout that's ideal for everyday living and entertaining. The gourmet kitchen is a true highlight, featuring a large center island, modern stainless-steel appliances, and plenty of workspace for cooking and gathering. Outside, the property is surrounded by mature trees, offering excellent privacy and a spacious yard with endless potential-perfect for family activities, gardening, or simply relaxing in nature. Enjoy the convenience of being centrally located: just 20 minutes to the 407 or Peterborough, and only 10 minutes to Cobourg or Port Hope. This bungalow is the one you've been waiting for. (id:58671)
3 Bedroom
1 Bathroom
700 - 1100 sqft
International Realty Firm
460 Beechwood Forest Lane
Gravenhurst, Ontario
Cedars on Brydon Bay by LIV Communities The Art of Refined Muskoka Living. Discover a quality community where timeless design meets the tranquility of Muskoka's natural beauty. Cedars on Brydon Bay offers an exclusive collection of finely crafted detached homes in the heart of Gravenhurst moments from the crystal waters of Lake Muskoka and downtown amenities. Each residence is thoughtfully designed to complement its forested surroundings, blending elegant architecture with contemporary comfort. Expansive windows invite natural light and scenic views, while open-concept interiors, curated finishes, and quality craftsmanship define every detail. Whether you seek a sophisticated year-round residence or a luxurious four-season retreat, Cedars on Brydon Bay delivers an elevated Muskoka lifestyle where serenity, sophistication, and convenience converge. Located only minutes from vibrant downtown Gravenhurst, residents will enjoy boutique shopping, marinas, golf courses, and fine dining, all framed by the breathtaking backdrop of Muskoka's natural landscapes. (id:58671)
4 Bedroom
3 Bathroom
2500 - 3000 sqft
Pma Brethour Real Estate Corporation Inc.
Unit 5 - 2160 Trafalgar Road W
Oakville, Ontario
Welcome to this Trafalgar Ridge Townhome by Dunpar, architecturally modelled on the English Georgian Manors, offering 3 bedrooms plus den/office and almost 2,000 sqft of living space! The main level features a fireplace, 9'6'' smooth ceilings with crown mouldings and an open layout with rich dark engineered hardwood flooring in the living room and separate dining room. The beautifully upgraded eat-in kitchen with sleek stone countertops, stainless steel appliances, pendant and pot lights, centre island with breakfast bar, pantry, backsplash, and walk-out to private deck! The 2nd level boasts convenient bedroom-level laundry, a 4pc main bathroom and 2 large bedrooms. The 3rd floor/loft primary bedroom features soaring vaulted ceilings a privacy balcony, a large walk-in closet with dressing area and a 5pc ensuite bathroom with marble countertops, soaker tub and frameless glass shower with marble bench. The ground level offers a den/office, 2pc bathroom, heated flooring in the foyer and convenient inside access from the attached garage with parking for 2 cars! Energy-efficient windows throughout. Monthly POTL fee of $170 includes landscaping, snow & garbage removal, association/property management fee and common elements. Walk to great schools, parks, trails and restaurants. Easy access to transit, highways QEW, 407 and 403, OTMH, shopping and plenty of great amenities! You will LOVE this home! (id:58671)
3 Bedroom
3 Bathroom
1500 - 2000 sqft
Right At Home Realty
111 Mountainview Road S
Georgetown, Ontario
* LEGAL ADDITIONAL RESIDENTIAL UNIT * Step Inside This Spacious 3 Plus 2 Bedroom 2 Bathroom Bungalow In The Heart Of Halton Hills. Sitting On A Large Lot With A Wide Driveway And Carport, This Home Is The Perfect Diamond In The Rough Ready For Your Personal Touch. The Family Size Kitchen Overlooks A Bright And Inviting Living And Dining Area That Is Ideal For Everyday Living And Entertaining. The Main Floor Offers Three Roomy Bedrooms And Access To A Shared Laundry Area. The LEGAL BASEMENT APARTMENT Features Two Additional Bedrooms, A Private Entrance And A Full Bathroom, Creating An Excellent Opportunity For Rental Income Or Multigenerational Living. The Large Fenced Backyard Includes A Storage Shed And Plenty Of Space For Outdoor Enjoyment. Located Along Mountainview Road South, This Home Is Just Minutes From Shopping Plazas, Schools, Parks, Restaurants And The Georgetown GO Station. Enjoy Quick Access To Grocery Stores, Coffee Shops, Community Centres And Scenic Walking Trails While Still Being Within A Quiet And Family Friendly Neighbourhood. (id:58671)
5 Bedroom
2 Bathroom
1222 sqft
Royal LePage Signature Realty
5 Breanna Boulevard
Oro-Medonte, Ontario
Top 5 Reasons You Will Love This Home: 1) Set on a 0.75-acre lot, this stunning custom-built home offers breathtaking sunrise views from the backyard and unforgettable sunsets from the front, all within a 15 minute walk to Bass Lake, the striking white Board & Batten ranch style bungalow with sleek black accents creates an impressive first impression, with an oversized three-car garage, featuring extra depth in the centre, perfect for a truck or van 2) The twice-paved driveway (2024) provides ample, secure parking for RVs, boats, and multiple vehicles, with the eye-catching Jewel Stone interlock walkway leading to the front entrance, while the rear of the home features a poured concrete covered porch, complete with a gas barbeque hookup and perched atop a scenic hill, framing panoramic countryside views 3) Instantly feel at home in the grand, light-filled entryway showcasing soft white and grey porcelain tile, leading to a stunning wall of windows and doors overlooking the expansive backyard, along with a kitchen featuring an impressive quartz island, vaulted ceilings, a beautiful gas fireplace, and black-trimmed doors topped with transom windows flooding the space with natural light 4) Designed for modern comfort and convenience, the home is equipped with stainless-steel appliances, including a new stainless-steel stove, an owned humidifier, water softener, full water filtration system, and upgraded wood flooring on the main level, with a well-designed laundry room providing direct access to the garage 5) Appreciate the full basement thoughtfully prepared with an installed subfloor, insulated exterior walls, and high-grade vinyl flooring (approximately $1,900), ready for two bedrooms and a bathroom; located just six minutes from Orillia and essential amenities, with a gas station and shops nearby, and access to skiing, biking, and water sports. 1,929 above grade sq.ft. plus an unfinished basement. (id:58671)
3 Bedroom
2 Bathroom
1500 - 2000 sqft
Faris Team Real Estate Brokerage
7 - 13 Cheltenham Road
Barrie, Ontario
Welcome to this beautifully maintained 3-bedroom, 2-bath stacked condo in the sought-after Georgian Drive community. This sun-filled upper-level unit offers a functional open-concept layout with large windows that flood the space with natural light. The well-appointed kitchen features ample cabinetry and a convenient breakfast bar, seamlessly connecting to the combined living and dining area with a walk-out to a private balcony ,the perfect spot to enjoy your morning coffee or unwind in the evening. The generous primary bedroom is complemented by two additional bedrooms, ideal for family living, guests, or a dedicated home office. Additional highlights include in-suite laundry, exclusive storage, and one parking space. Ideally located just minutes from RVH, Georgian College, shopping, public transit, and Highway 400, this home offers exceptional convenience and lifestyle appeal. Perfect for first-time buyers, downsizers, or investors. Move-in ready and priced to sell. *Some images have been virtually rendered.* (id:58671)
3 Bedroom
2 Bathroom
1200 - 1399 sqft
Century 21 B.j. Roth Realty Ltd.
23 Aida Place
Richmond Hill, Ontario
Brand New Inventory Directly from the Builder, Plaza. Never lived in Detached in the Community of King East Estates. This Move -in Ready Home in the Heart of the Oak Ridges Features 4 Spacious Bedrooms, 4 Modern Bathrooms and an Amazing Open - Concept Main Floor. Enjoy an Incredible Double Car Garage and a Beautiful Private Backyard. Surrounded by Nature yet Minutes to Amenities, Major Highways , Go Transit, YRT, and Viva. Photos are Virtually Staged and may be Altered or Modified. All Appliances are not Included. Taxes not yet Assessed. (id:58671)
4 Bedroom
4 Bathroom
3000 - 3500 sqft
Homelife Landmark Realty Inc.
Nordale Realty & Associates Inc.

