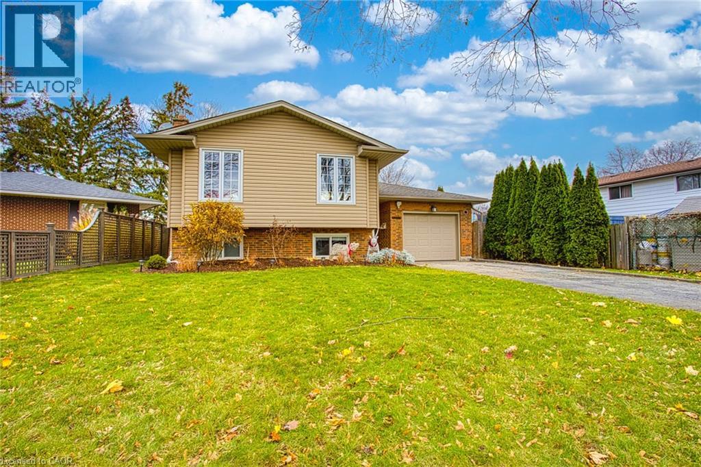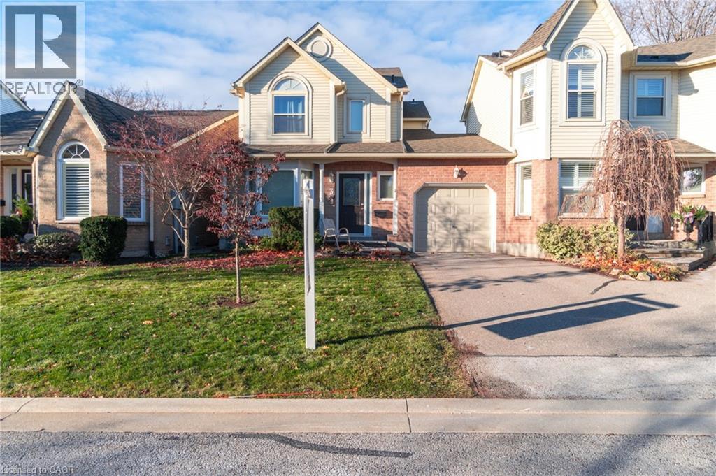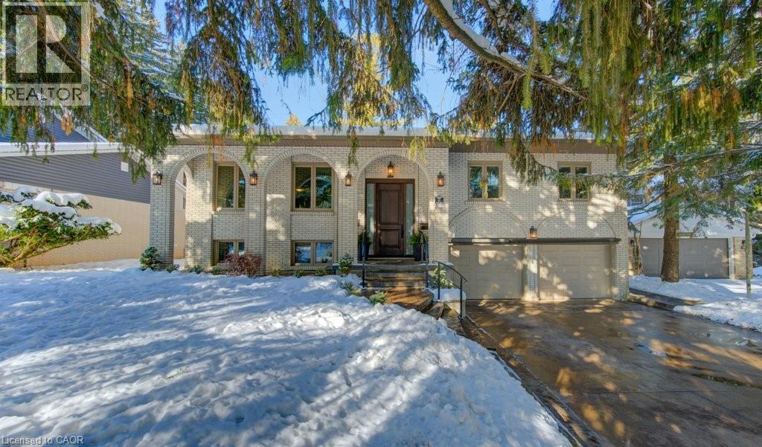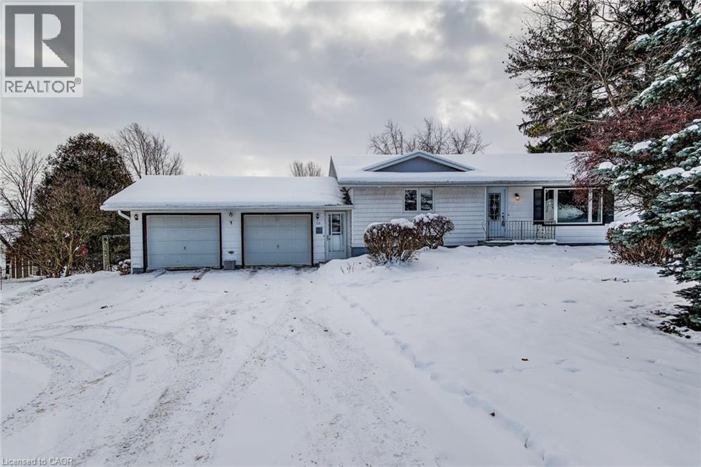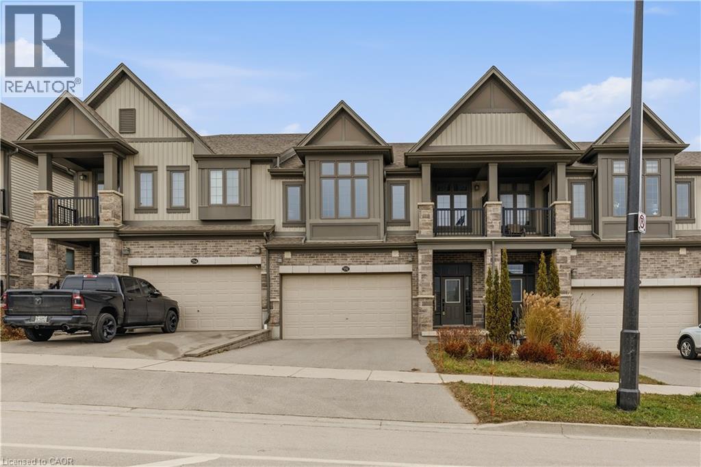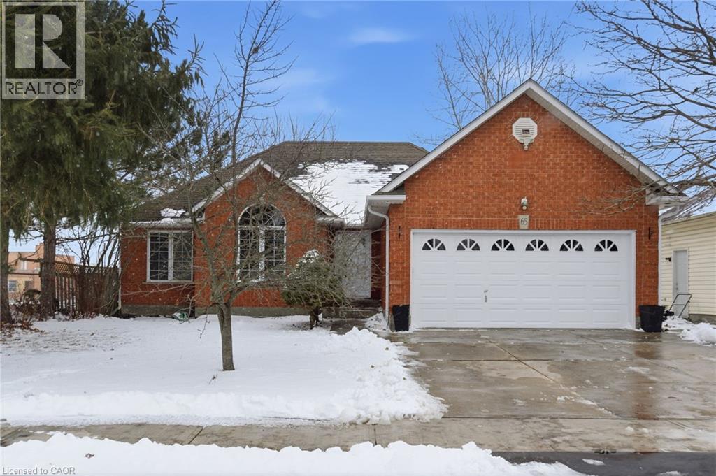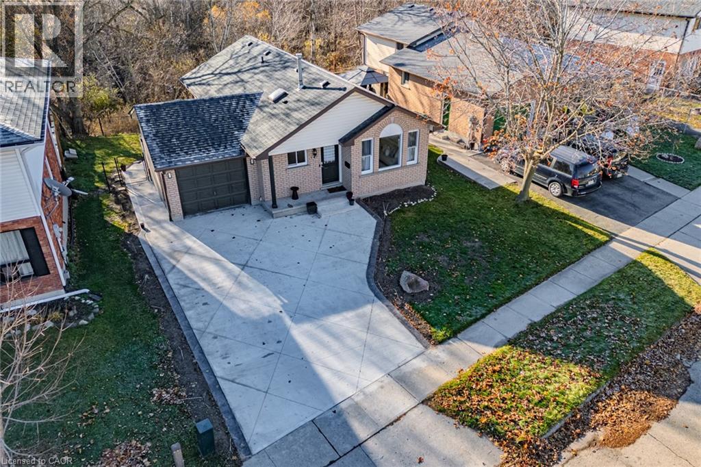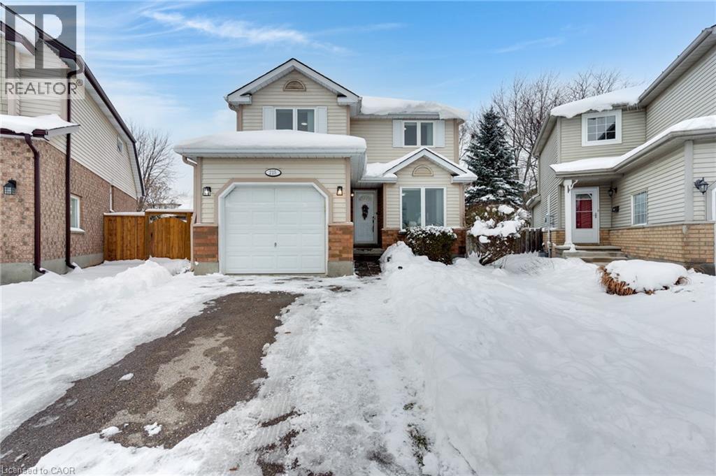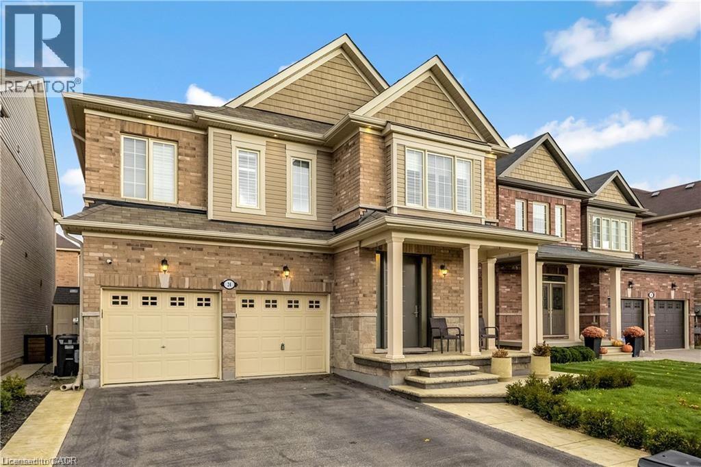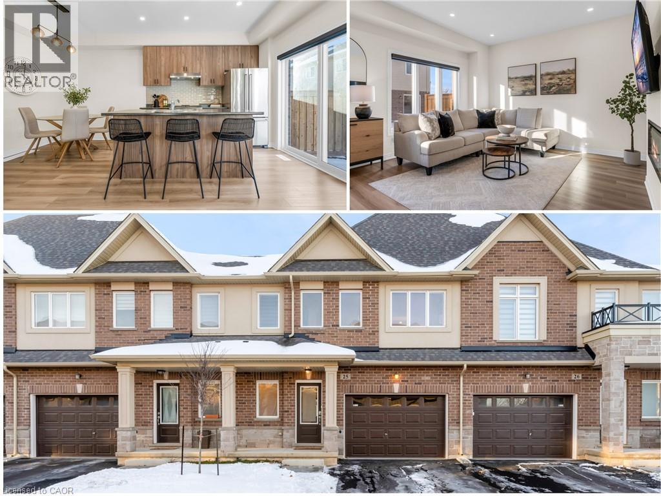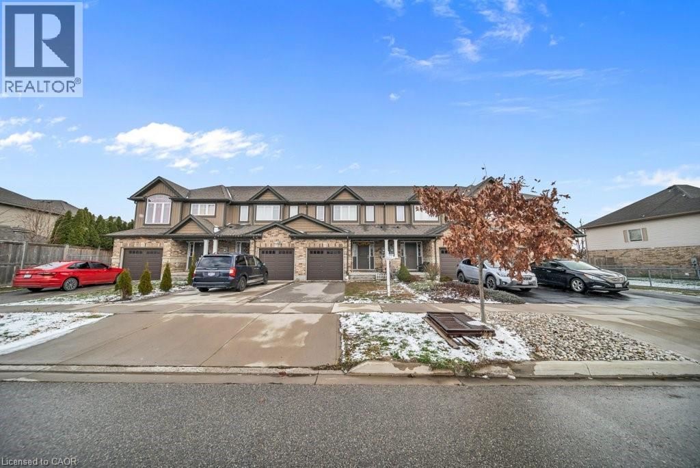- Home
- Services
- Homes For Sale Property Listings
- Neighbourhood
- Reviews
- Downloads
- Blog
- Contact
- Trusted Partners
14 Simcoe Boulevard
Simcoe, Ontario
Welcome to 14 Simcoe Blvd in beautiful Norfolk County - a charming home nestled in one of the town’s most sought-after neighbourhoods. Surrounded by mature trees and set on a quiet street, this property combines comfort, privacy, and convenience. Step inside to a bright open-concept main floor where the updated kitchen, dining, and living areas flow seamlessly together. Perfect for family life and entertaining. The flexible layout includes 2 bedrooms upstairs, a main-floor bedroom or home office, and a fourth bedroom in the finished basement, providing plenty of room for guests, kids, or work-from-home needs. One of the home’s standout features is the expansive screened-in sunroom with sliding vinyl windows, creating a comfortable three-season retreat overlooking the large, private backyard—ideal for summer evenings, weekend barbecues, or simply relaxing with a good book. With mature trees, numerous updates throughout, and close its close proximity to parks, schools, shopping, and downtown amenities, this home delivers the lifestyle you’ve been waiting for. Contact listing agent for more info about the many updates throughout the home. Book your private showing today! (id:58671)
4 Bedroom
2 Bathroom
1887 sqft
RE/MAX Escarpment Realty Inc.
6 Jolie Court
St. Catharines, Ontario
Welcome to 6 Jolie Court, a beautifully updated home tucked away on a quiet, family-friendly court in the heart of St. Catharines. This well-maintained property offers a warm and inviting atmosphere with bright natural light flowing throughout every space. Step inside to find a refreshed interior featuring new flooring throughout (no carpet), fresh paint, and a modernized kitchen updated just eight years ago — perfect for cooking, hosting, and everyday living. The exterior has also been thoughtfully upgraded with new siding, soffit, and fascia, ensuring both curb appeal and peace of mind. The backyard is a true highlight, offering a very large, private yard ideal for families, pets, gardening, or simply enjoying the outdoors. A new gazebo and shed add function and charm, creating the perfect outdoor space for relaxing or entertaining. Located just minutes from shopping, restaurants, and entertainment, 6 Jolie Court delivers convenience without sacrificing quiet suburban comfort. This is a move-in-ready home with all the right updates — a rare find in a prime St. Catharines location. (id:58671)
4 Bedroom
2 Bathroom
1716 sqft
Exp Realty
5255 Lakeshore Road Unit# 3
Burlington, Ontario
Welcome To New Port Village - Just Steps To The Lake You'll Find An Upscale Enclave Of Condo Semis' In Burlington's Elizabeth Gardens Community. This 3-Bedroom, 2.5-Bath Home Is An Ideal Choice For Downsizers Or Busy Professionals Who Want Extra Room Without The Maintenance Of A Large Property Or The Limitations Of High-Rise Living. The Main Floor Features A Bright, Open Living/Dining Area With Sliding Doors To A Private, Low-Maintenance Backyard - Perfect For Those Who Want Outdoor Space Without The Upkeep. The Kitchen Offers Plenty Of Room For Everyday Cooking And Family Meals. Upstairs, You'll Find Three Well-Sized Bedrooms, Including A Spacious Primary Suite With Its Own Ensuite Bath. The Additional Bedrooms Offer Flexibility For Guests, A Home Office, Hobby Room, Or Additional Storage Giving You More Space, Comfort And Usability. The Full Height Unfinished Basement Offers A Clean, Open Canvas Ready For The Buyer's Imagination. Create A Recreation Room, Gym, Workshop, Home Theatre - Or Design The Perfect Space To Fit Your Lifestyle. This Location Is Truly Exceptional: - Steps From Lake Ontario, Including The Stunning Burloak Waterfront Park With Its Shoreline Walking Trails. - A 5-Minute Walk To The Newly Completed Skyway Community Centre, Featuring Indoor Pickleball Courts, Ice Rink And Modern Amenities. - Close To Grocery Stores, Restaurants, Highway Access, And Everyday Conveniences. This Property Represents An Affordable Opportunity Relative To Recent Sales In The Complex, Giving Buyers The Chance To Update And Personalize The Space To Suit Their Own Vision (id:58671)
3 Bedroom
3 Bathroom
2494 sqft
RE/MAX Escarpment Realty Inc.
67 Inwood Crescent
Kitchener, Ontario
This tastefully updated, open-concept home is nestled in the desirable Westmount neighbourhood—ideally situated between Kitchener and Waterloo for seamless commuting and everyday ease. Only minutes from Uptown Waterloo, Belmont Village, and The Boardwalk, the location provides quick access to shops, dining, and essential amenities, all while being set within a warm, established community surrounded by walking trails and mature, tree-lined streets. Inside, the home makes a striking first impression with its oversized front door, lofty ceilings, and newer energy-efficient windows that bathe the interior in natural light and offer views of the scenic quarter-acre, wooded lot. The generous floor plan includes formal living and dining spaces that flow into a well-equipped kitchen with quartz countertops and an expansive great room—perfect for hosting guests or spending time with family. The fully finished basement extends the living space even further, featuring a custom wet bar, a high-efficiency gas fireplace, and a flexible recreation area ideal for movie nights, game-day gatherings, or simply unwinding. Significant plumbing and electrical upgrades add peace of mind and everyday practicality. Step outside to a backyard built for leisure and relaxation. A multi-tiered deck with wraparound steps, a welcoming patio with fire pit, a delightful treehouse, and a shed wired for electricity create an outdoor haven that feels like your own private escape. Exterior improvements—including updated roofing, soffit, fascia, downspouts, and heat pumps/AC—ensure the home is as functional as it is attractive. Impeccably maintained and centrally located, this home delivers the perfect combination of comfort, style, community, and convenience. (id:58671)
4 Bedroom
3 Bathroom
3167 sqft
Royal LePage Wolle Realty
59 Washington Street E
Washington, Ontario
Nicely updated bungalow with a walkout basement and a double garage on a beautiful one acre lot backing onto farmers fields. Recent quality renovation of kitchen, main bath and electrical throughout most of the home including pot lights. Open concept main floor with plenty of room for large family gatherings. Private primary bedroom with a view to the south. Finished walk out has a third bedroom and another bathroom, large laundry area and a super sized recreation room with a cozy gas fireplace and lots and lots of storage. Outside features plenty of parking, an above ground salt water pool, a chicken shed (40 chickens), and a huge yard for gardening and relaxing. Easy commute to K-W or Woodstock. Long list of upgrades including furnace replacement. This property checks off a lot of boxes so call your realtor to arrange a private viewing of this well priced home in the hamlet of Washington. Close to everywhere but far from ordinary. (id:58671)
3 Bedroom
2 Bathroom
2103 sqft
RE/MAX Twin City Realty Inc.
592 Mayapple Street
Waterloo, Ontario
Welcome to 592 Mayapple Street, Waterloo—an exceptional luxury townhouse nestled in the highly sought-after Vista Hills community. This beautiful walk-out basement home offers 3 spacious bedrooms, 2.5 bathrooms, a second floor family room and a double-car garage. The main floor features an inviting open-concept layout with 9-foot ceilings, a modern kitchen with a granite island, a bright dinette, and a warm, welcoming great room—perfect for everyday living and entertaining. A convenient main-floor laundry room adds to the ease of daily routines. Upstairs, you’ll find three generously sized bedrooms along with a family room, ideal as a home office, media room, or play area. The luxurious primary suite includes a walk-in closet and a spa-like ensuite bathroom complete with double vanities, a soaker tub, a glass shower, and a private toilet area. The walk-out basement provides endless potential for future finishing—whether you envision a recreation room, in-law suite, or hobby space. Ideally situated just steps from scenic trails and green spaces, this home is close to top-rated schools including Vista Hills PS, St. Nicholas Catholic School, and Laurel Heights S.S. You’ll also enjoy quick access to The Boardwalk, Costco, restaurants, parks, and public transit. This is luxury, comfort, and convenience all in one. Don’t miss this incredible opportunity! (id:58671)
3 Bedroom
3 Bathroom
2408 sqft
Royal LePage Peaceland Realty
65 Thistlemoor Drive
Caledonia, Ontario
Welcome to this well-maintained 1,400 sq ft bungalow, built in 1998 and thoughtfully laid out for practical everyday living. A spacious foyer leads into a bright living room that sets the tone with warmth and natural flow, followed by a formal dining area well suited for family meals or hosting with ease. The updated kitchen impresses with white shaker cabinets, sleek black granite countertops and a breakfast bar island overlooking the family room, while sliding doors open to the backyard, making outdoor enjoyment feel like a natural extension of the home. The main floor offers a comfortable bedroom, a full bath with ensuite privilege, a generous primary suite with walk in closet and a convenient powder room for guests. Inside entry from the double car garage sits just off the front hall near storage and pantry space, keeping daily routines efficient. The finished lower level enhances the living area with a spacious recreation zone, two additional well sized bedrooms, a full four-piece bath and abundant storage, providing room for relaxation, extended family, play, fitness or quiet retreat. With a driveway accommodating two extra vehicles and a location just moments from an elementary school, parks, shopping and key amenities, this property blends comfort, function and location in a welcoming package that is easy to feel at home in. Don’t be TOO LATE*! *REG TM. RSA. (id:58671)
4 Bedroom
3 Bathroom
1410 sqft
RE/MAX Escarpment Realty Inc.
147 Taylor Avenue
Cambridge, Ontario
Welcome to 147 Taylor Ave, Cambridge — a well-maintained property offering exceptional versatility with its fully legal walkout basement apartment. This bright, self-contained lower-level suite provides an independent living space ideal for multi-generational families, rental income, or investors seeking a true turnkey opportunity, and the layout allows the home to be easily converted back into a single-family residence if desired. With a total square footage of 2,018, this property offers plenty of space and comfort throughout. Enjoy the added bonus of no rear neighbours, offering peaceful views and enhanced privacy right from your backyard and walkout level. Situated in a quiet, family-friendly neighbourhood, you’re just moments from parks, schools, trails, and everyday conveniences — making this an appealing option for families, commuters, and investors alike. (id:58671)
4 Bedroom
2 Bathroom
2018 sqft
Exp Realty
225 Thornbird Place
Waterloo, Ontario
EXQUISITE LIVING at 225 Thornbird Place – Welcome to this BEAUTIFULLY RENOVATED home nestled on a SERENE court in one of Waterloo’s MOST DESIRABLE locations. As you step inside, you are welcomed into a STRIKING GREAT ROOM with SOARING 16-foot VAULTED CEILINGS and large windows that fill the space with natural light. Designed for everyday living and entertaining, the open concept layout seamlessly connects the living, dining, and kitchen areas, making it ideal for family gatherings or hosting guests. This home has been extensively upgraded in 2025 with NEW WINDOWS in most areas, NEW FLOORING and NEW PAINT throughout the home, and all NEW APPLIANCES (except dishwasher). The RENOVATED KITCHEN boasts new bottom cabinets, a large sink, counter tops, updated hardware, and a sunlit breakfast nook, ideal for casual dining or morning coffee. Thoughtful touches include a fully updated powder room, new barn doors on the main floor, new custom window coverings and NEW LIGHT FIXTURES throughout the home. Step outside to a MASSIVE, meticulously landscaped BACKYARD, complete with mature trees, tranquil surroundings, and new fence and gate on the south side, a perfect retreat for outdoor dining, gardening, or quiet relaxation. The attached garage adds convenience and extra storage, complementing the home’s ELEGANT CURB APPEAL. Upstairs, three good sized bedrooms provide peaceful retreats, including a lavish primary suite with ample space and a partially refreshed 4-piece bathroom with a new sink, toilet, and mirror. The FULLY FINISHED BASEMENT features a large rec room with high ceilings perfect for entertaining or a cozy family lounge, a fourth bedroom or private home office, a laundry room, and a bathroom rough in. This STUNNING HOME is situated on a quiet court close to top schools, Boardwalk shopping area, Costco, parks, trails, public transit, restaurants, Uptown Waterloo, major highways, and both universities. Don’t miss out on this one and book your private tour today! (id:58671)
4 Bedroom
2 Bathroom
2028 sqft
RE/MAX Twin City Realty Inc.
24 Macbean Crescent
Waterdown, Ontario
Welcome to 24 Macbean Crescent where elegance meets sophistication, a testament to the ultimate design in every detail. This meticulously maintained 2 Storey home with a gorgeous exterior facade and a double car garage will have you falling in love, not to mention the professionally installed stamped concrete front porch and steps (2021). Over 3000 sq ft of finished living space, 4 spacious bedrooms, 5 updated bathrooms, it truly offers all that you desire! As you enter the home through the upgraded front entrance door (2020), you will appreciate the bright and open foyer with lovely floor tiles (2019) and custom built in cabinets. Next is the luxurious living room, the shiny and bright pot lights that complement the coffered ceilings so seamlessly to the opulent brick veneer wall (2022) and custom built in cabinetry for those memorable family photos. Let’s make our way to the exquisite kitchen (2019) with gorgeous cabinetry and cedar stone countertops to add that unique touch. With newer appliances, stylish fixtures, an oversized kitchen island and large sliding doors that lead to the backyard, what more could you ask for? Speaking of the backyard, check that oasis out. Some notable features are the canopy awning (2023) and the exposed aggregate concrete (2023). As we head upstairs you will appreciate that the carpets have been removed & replaced with newer flooring in all the bedrooms. There are 4 spacious bedrooms & 3 bathrooms. Two of the bedrooms have updated ensuites. The primary bedroom has a huge walk-in closet and a 5pc ensuite! All the bedrooms have CUSTOM closet organizers (2023) that were specifically designed for each closet. WOW! The finished basement (2019) provides a kitchenette, a 3-pc bathroom, family area for those get-togethers, and a spacious room that could be used as a gym or office, you decide! This beautiful home is within steps to the conservation area and parks. All other amenities are conveniently located near you. (id:58671)
4 Bedroom
5 Bathroom
2814 sqft
Keller Williams Complete Realty
205 Thames Way Unit# 25
Mount Hope, Ontario
Better than new! Built in 2024, this stunning freehold townhome is nestled in the desirable Hampton Park community built by Dicenzo Homes. The inviting curb appeal welcomes you into a bright, spacious main floor finished in modern neutral tones, featuring 9' ceilings, gorgeous low-maintenance vinyl flooring, custom zebra blinds throughout, modern recessed lighting and a large kitchen with upgraded cabinetry, premium stainless steel appliances, and a generous island overlooking the separate dining area and cozy living room. Large windows flood the space with natural light, while an inviting Napoleon fireplace adds warmth on chilly winter nights. A convenient 2-piece bath completes the main level. The upper level offers three spacious bedrooms, including a generous primary retreat with a modern 3-piece ensuite and two walk-in closets, along with an additional 4-piece bathroom. Downstairs, the basement awaits your finishing touches - currently utilized as a large laundry area and storage space, and equipped with a 3-piece rough-in for a future bathroom. Perfect for pets or enjoying the warmer months, the backyard is partially fenced with new sod in both the front and rear, easily accessible through large patio doors. added bonus, oversized garage w/ interior access! Just steps from the sprawling Hampton Park community park and conveniently close to all major amenities, this home is sure to impress - and is truly move-in ready. (id:58671)
3 Bedroom
3 Bathroom
1430 sqft
RE/MAX Escarpment Realty Inc.
129 Templewood Drive
Kitchener, Ontario
A Beautifull 1569.53 Sq Ft Freehold Townhome, 3 bed, 2.5 bath with full unfinished basement for sale in Pioneer Park Area of Kitchener! Upon entrance through the foyer, you will find CARPET FREE MAIN FLOOR, an open concept kitchen with Stainless steel upgraded appliances, upgraded kitchen cabinets with Island and Quartz countertops, a powder room and a bright and spacious living room with potlights. A sliding door opens through the living room to your private wooden deck for your outdoor summer enjoyment. Second floor features a huge master bedroom with 3 pc ensuite bathroom with standing shower and a walk-in-closet. 2 more good sized bedrooms with huge closets and a 4 pc family bathroom. Very convenient second floor laundry. Very spacious Full unfinished basement is waiting for your future plans. Owned water softener, Gas furnace, HRV system for fresh air installed. Single car garage with automatic garage door opener and an asphalt private single driveway. Conveniently located close Huron Park Area Community, close To public schools, Shopping, Restaurants, Highway 401, Conestoga College And Other Major Amenities. (id:58671)
3 Bedroom
3 Bathroom
1570 sqft
Century 21 Right Time Real Estate Inc.


