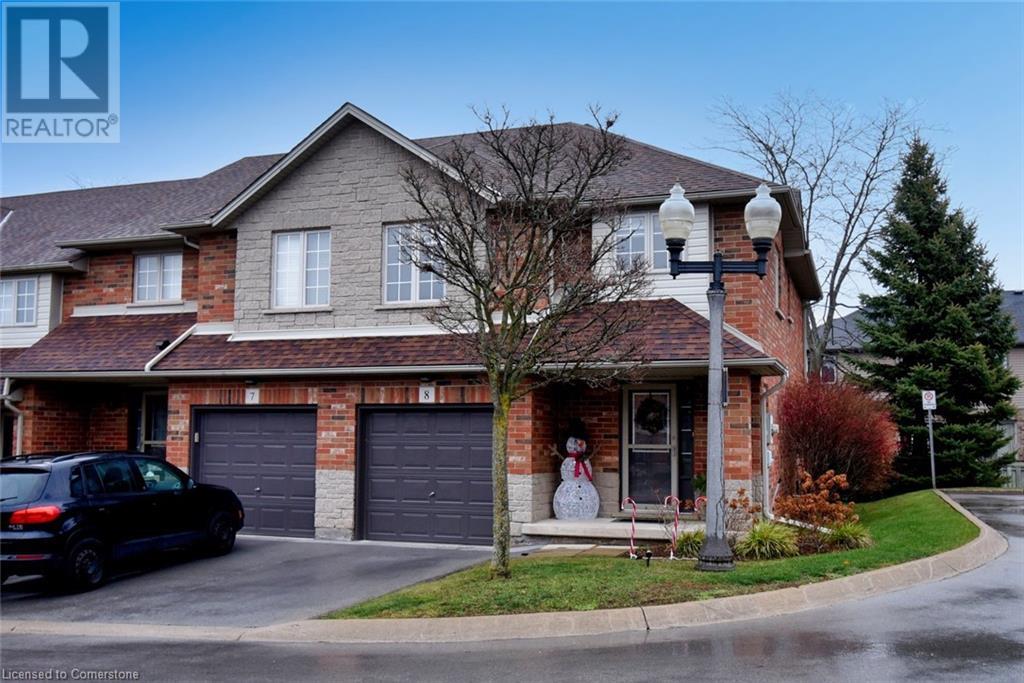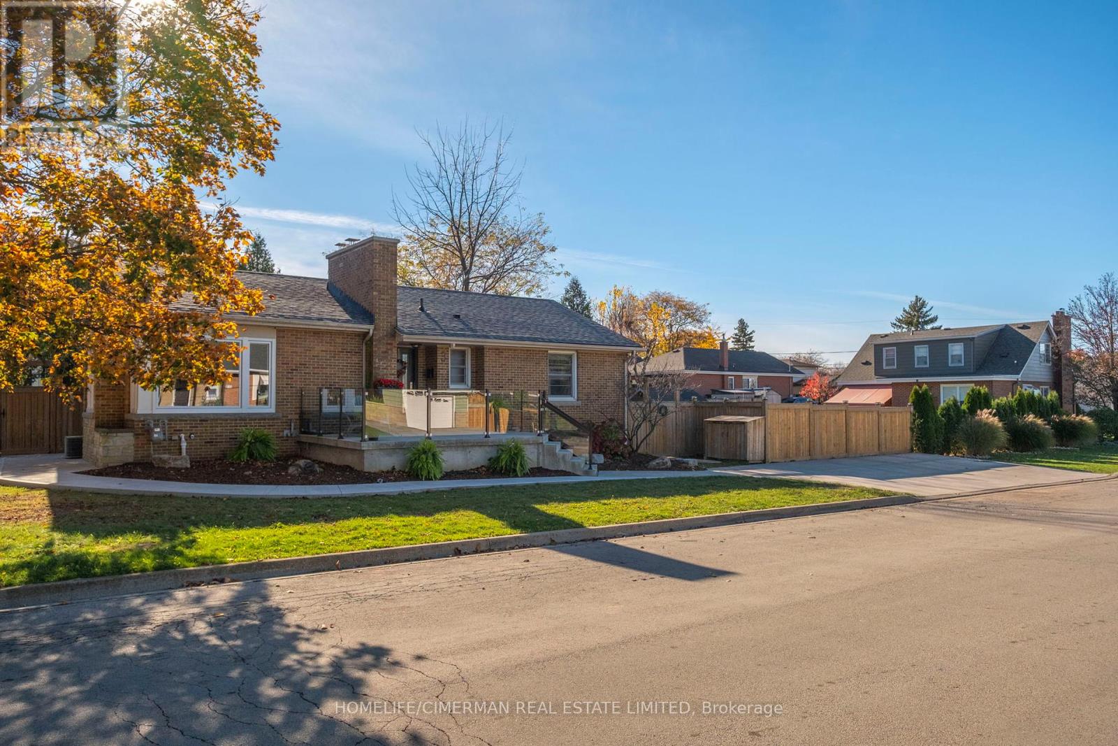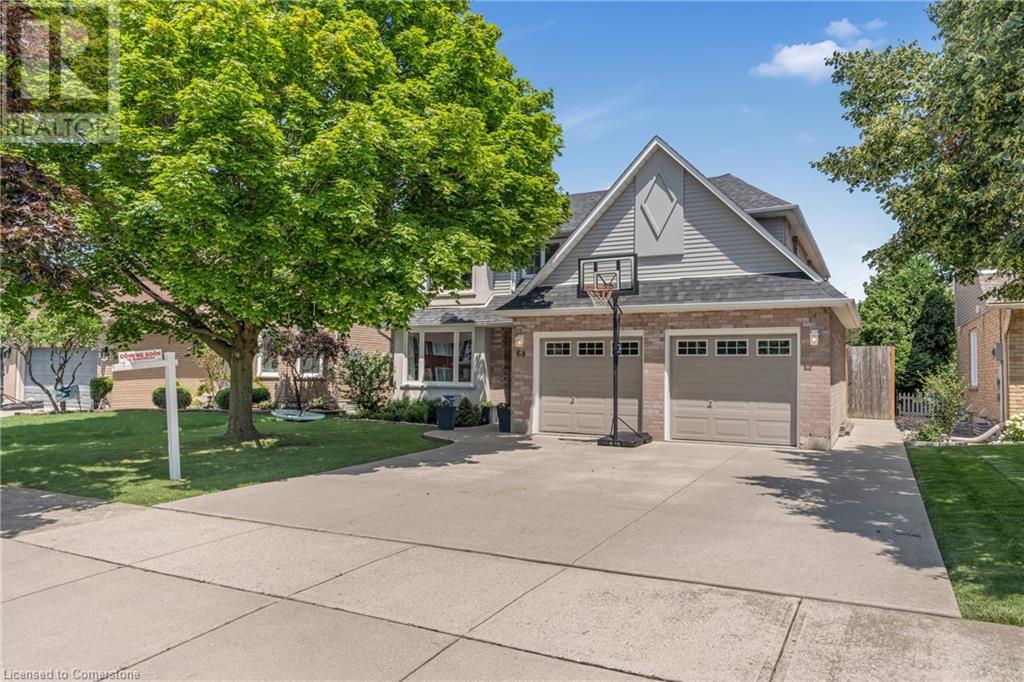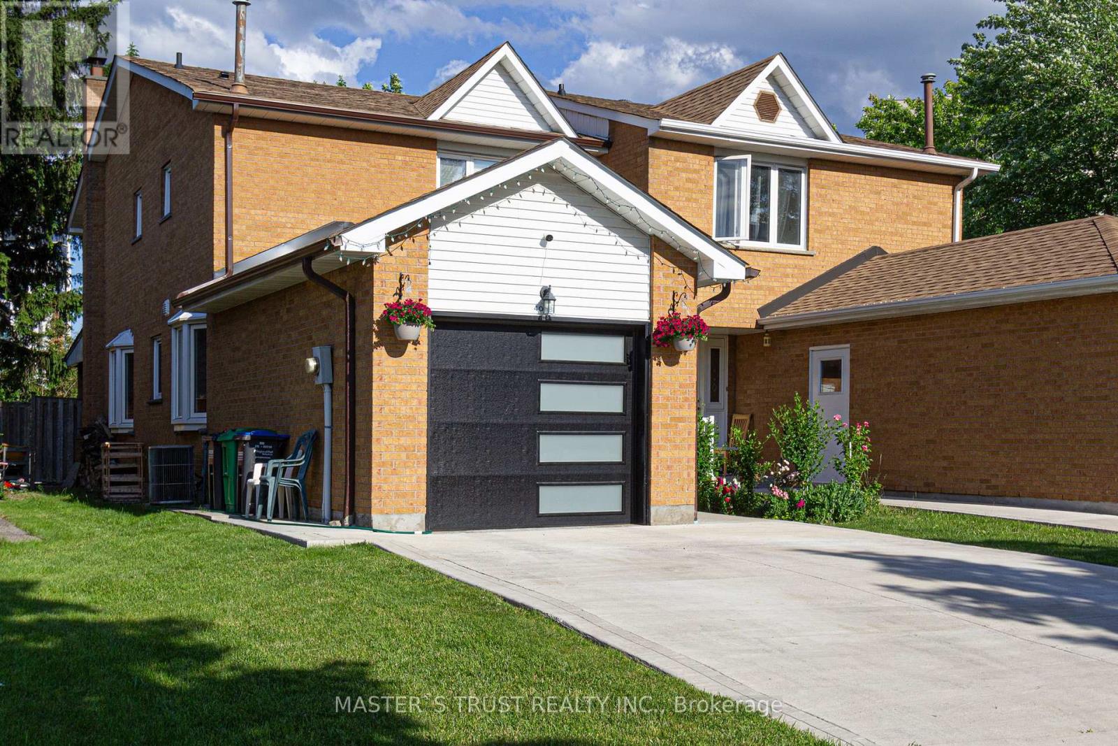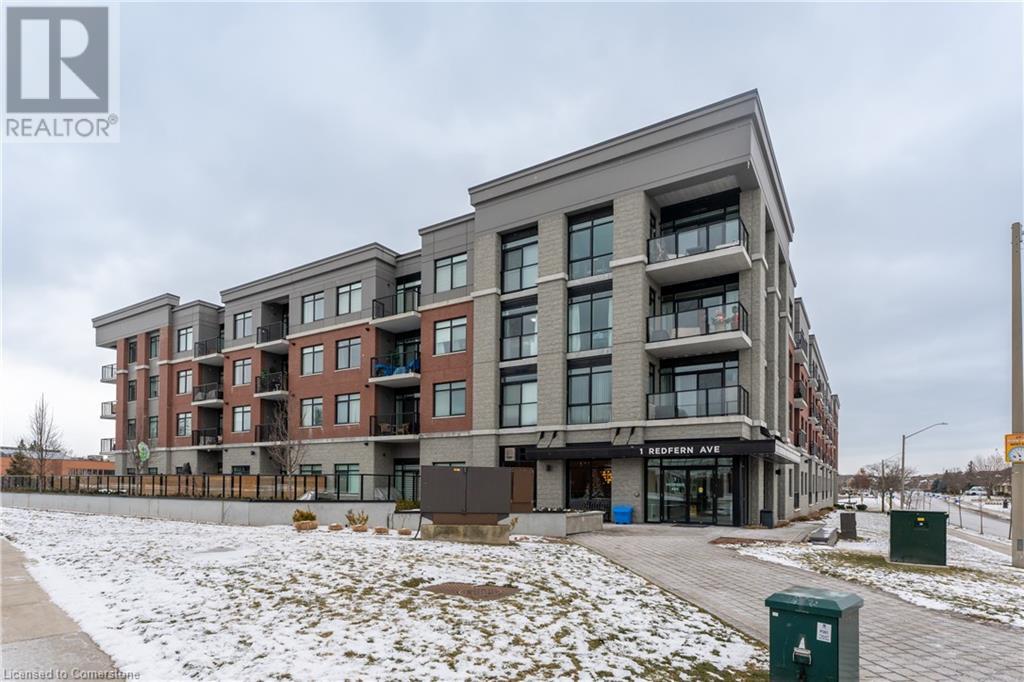- Home
- Services
- Homes For Sale Property Listings
- Neighbourhood
- Reviews
- Downloads
- Blog
- Contact
- Trusted Partners
42 Parsonage Road
Ancaster, Ontario
Nestled on a 1.25 acre parcel in a serene rural setting. This stunning custom-built bungaloft offers an idyllic retreat from the hustle and bustle of city life. Designed with entertainment in mind, the residence boasts a well-equipped gourmet kitchen, perfect for hosting gatherings of any size. 2.5 Bathrooms. Outside, a heated in-ground saltwater pool awaits, basking in the sun's warmth thanks to its sunny southern exposure. For those who work from home, an ideal main-floor office provides the perfect blend of productivity and comfort. The main level primary suite is a sanctuary unto itself, complete with a cozy fireplace and garden doors that open onto a deck overlooking the pool and private green space. Practicality meets luxury with main floor laundry facilities and an attached triple-car garage complemented by concrete driveway and walkways for easy access. Convenience continues with a spacious mudroom and pet spa, catering to the needs of both homeowners and pet needs. Situated just a stone's throw from the rail trail for hiking & biking, and a short drive to shopping, amenities, Highway 403 access, and renowned Mystic & Heron Point Golf courses. This property offers the perfect blend of rural tranquility and modern convenience (id:58671)
3 Bedroom
2 Bathroom
2923 sqft
Royal LePage State Realty
18 Cedar Street Unit# 8
Grimsby, Ontario
Welcome to The Westbrook Village in the family friendly Town of Grimsby, 18 Cedar Street Unit 8 is a fabulous 2 storey end unit town home, approximately 1440 square feet, 3 bedrooms 1-1/2 bathrooms with cozy little loft area perfect for the avid reader or ideal for a small office, spacious eat in kitchen with a peninsula and sliding doors to fully fenced yard, living room with a natural gas fireplace & Oak Mantel, good size primary bedroom with a walk in closet & ensuite privilege, plus 2 other bedrooms, perfect for the whole family, unspoiled basement, newer A/C in 2019, single car garage & driveway, check out the virtual tour, very convenient location, near parks, good highway access, well run complex, very affordable, fabulous Grimsby location and a great place to call home! (id:58671)
3 Bedroom
2 Bathroom
1440 sqft
Royal LePage State Realty
500 Brock Avenue Unit# 302
Burlington, Ontario
Over 1,500 SQ FT of total living space - you're going to be blown away by this space! Experience one-of-a-kind luxury in this stunning 2-bedroom, 2-bathroom condo, perfectly situated just steps from downtown Burlington. The true standout is the rare and expansive private terrace, offering over 720 SQ FT of additional living space—an extraordinary feature that sets this condo apart from any other condo available in downtown Burlington. Inside you'll find a perfectly maintained and barely lived-in space with floor-to-ceiling windows that flood the living area with natural light, creating an airy and inviting ambience - Not only will you enjoy the sun beaming through your windows, but you'll also be able to view the sunset as it sets beyond the escarpment - This truly adds a touch of magic to your daily routine. This condo features top-of-the-line Energy Star appliances and custom electric blinds. Custom built-in closets provide ample, sophisticated storage solutions, while an owned locker ensures you have extra space for all your treasures. Not to mention, an owned parking spot. What's more to love?! (id:58671)
2 Bedroom
2 Bathroom
785 sqft
RE/MAX Escarpment Realty Inc.
253 Russell Avenue
St. Catharines, Ontario
Perfect starter home or investment ! Second floor currently rented to single lady for 1155/ month . Main floor and basement is vacant. Perfect opportunity for first time home buyers to help with mortgage payments. In-law Suite with separate/exterior entrance. 2 Bedroom main floor features an eat-in kitchen, spacious and bright living/dining room and a 4pc bathroom, hardwood floors, character trim and laundry facilities off kitchen in enclosed back porch. Upper level features 2 bedrooms (one with stacking laundry), 3 pc bath, open living room/kitchen area. Unfinished basement with plenty of room for storage. Fenced in yard with patio area. Main floor freshy painted. Central air conditioning , forced air gas heat. Large fenced backyard with shed. New roof 2020. Centrally located in the heart of St. Catharines, minutes away from QEW access, bus routes, shopping, and entertaining/dining. **** EXTRAS **** 2 fridges, 2 stoves, washer and dryer, stickable washer and dryer (id:58671)
4 Bedroom
2 Bathroom
RE/MAX Escarpment Realty Inc.
3 Robb Avenue
Hamilton, Ontario
Look no further. Spectacular 3 bedroom detached bungalow to live in or for an investment property. This renovated brick bungalow is located in the Battlefield community close to the escarpment on a quiet street. Large lot with an amazing backyard for all your entertainment needs. The house is located close to schools, public transit, shopping, parks, recreational center and so much more. Please refer to attachment for all upgrades. This can be your next home. (id:58671)
5 Bedroom
2 Bathroom
Homelife/cimerman Real Estate Limited
17 Haley Court
Brampton, Ontario
Well Kept Stunning detached Bungalow home loaded with upgrades in a highly sought-after location! close to Most of the amenities Featuring an open-concept layout, an upgraded chef's kitchen with stainless steel appliances and quartz countertops, laminate flooring, pot lights, and more. Spacious bedrooms, a generously sized backyard with a storage shed, and no houses behind for added privacy. Includes a finished basement with a covered separate entrance. Furnace , Roof , AC , less than 5 yrs Old . Baseboard Heating Converted to Gas Heating. New electrical panel ( 160 AMP) . Aluminum Wiring Changed to Copper Wiring. Insulated Tool Shed at the back. This is a must-see property don't miss out! (id:58671)
4 Bedroom
4 Bathroom
RE/MAX Real Estate Centre Inc.
19 Winchester Crescent
Listowel, Ontario
Welcome to 19 Winchester crescent, a stunning bungalow backing onto the ravine. This custom made 5-bedroom home Offering over 3,200 SF of living space boasts 9ft ceilings with pot lights and luxury vinyl flooring on both levels. This beautifully crafted home is designed with gourmet custom kitchen, featuring beautiful cabinetry, quartz countertops, and high-end appliances. This spacious kitchen provides plenty of room to work and entertain, while seamlessly flowing into the open concept living and dining areas. The living room with fireplace is perfect for cozy evenings. Step outside to your private 27x12ft covered deck with glass railings, offering beautiful views to relax, entertain or enjoy. The oversized 3 car garage is a dream for any car lover providing ample workspace and EV charging plug. Plus, there is additional staircase to the basement, making it ideal for multi-generational families or anyone seeking a home with separate living space. The natural light flows beautifully through large windows. (id:58671)
5 Bedroom
3 Bathroom
3296 sqft
Comfree
665 Lansdowne Avenue
Woodstock, Ontario
Discover Luxury Living in this Beautifully Renovated 2 Storey, 3 Bedroom, 4 Bathroom Condo Town in the Heart of Woodstock. Offering 2,090 Sq.Ft. of Bright Living Space plus a Walk-Out Basement. The Home features Modern updates like Luxury Vinyl Plank Flooring, a Gas Fireplace and 2 Private Decks. The Updated Eat-In Kitchen boasts Quartz Countertops and Crown Moulding Accents. Upstairs, the Primary Suite includes a Private Balcony, Walk-In Closet and 5pc Ensuite. With a Finished Basement, 2 Car Garage and Access to Pittock Lake Trails, This Home combines Style and Convenience. Enjoy Community Amenities like an Inground Pool and Tennis Court. (id:58671)
2 Bedroom
3 Bathroom
2090 sqft
Ipro Realty Ltd.
68 Riviera Ridge
Stoney Creek, Ontario
Welcome to 68 Riviera Ridge! A perfect home nestled in Stoney Creek, ideally suited for families, those desiring the comfort of multi-generational living or investors alike. With over 3000sqft of living space, total of six bedrooms, five bathrooms there is amble space to make it your own. The spacious in-law suite has a separate entrance, a full second kitchen, laundry area and a family room with plenty of storage. The backyard is your own personal Oasis with a beautiful inground pool and hot tub. Close to Fifty Point Conservation, shopping, restaurants and the QEW, this home offers the comfort and convenience for the entire family. (id:58671)
6 Bedroom
5 Bathroom
2552 sqft
Right At Home Realty
1041 Pine Street Unit# 17
Dunnville, Ontario
Stunning, Beautifully presented 2 bedroom, 2 bathroom Bungalow in sought after “Maple Creek Landing” on desired Pine Street. Ideal for the discerning Buyer looking for main floor & maintenance free living at its finest. Great curb appeal with all brick exterior, attached garage, paved driveway, welcoming front porch, & elevated back deck. The flowing interior layout offers 1175 sq ft of distinguished living space highlighted by spacious kitchen with oak cabinetry, gorgeous hardwood floors throughout dining area & bright living room with walk out to back deck, large primary bedroom with walk in closet, 4 pc primary bathroom, additional 2nd front bedroom, MF laundry, 2 pc bathroom, & welcoming foyer. The unfinished basement provides ample storage, utility area, and the opportunity to add to your overall square footage. Conveniently located close to shopping, restaurants, parks, amenities, & Grand River. Convenient access to Niagara, Hamilton, & QEW. Shows Incredibly well – Just move in & Enjoy. Immediate / Flexible possession available. All appliances included. Call today for your private showing of this Immaculately maintained home & to Experience all that Dunnville Living has to Offer. (id:58671)
2 Bedroom
2 Bathroom
1175 sqft
RE/MAX Escarpment Realty Inc.
153 Wharncliffe Road N
London, Ontario
Welcome to 153 Wharncliffe Road N, a beautifully maintained home in a highly sought-after neighborhood in London, Ontario. This spacious and inviting property is perfect for first-time homebuyers, growing families, or savvy investors looking to capitalize on a fantastic location.The home offers ample space with 3 generously-sized bedrooms, perfect for family living or guest accommodations.Whole house renovated, The main floor features a bright and airy living room, ideal for relaxing or entertaining.The kitchen is well-appointed with modern appliances , plenty of cabinetry, providing a comfortable space for cooking and dining. the washroom smart mirror can play music and have defogger. Step outside to your own private backyard perfect for enjoying the outdoors, patio ,gardening, or hosting summer barbecues. The space offers plenty of potential for customization such as large basement .This home has seen several updates over the years, offering a blend of classic charm with modern conveniences. The large windows allow for plenty of natural light, creating a warm and welcoming atmosphere throughout the home.Situated on Wharncliffe Road N, this home is just minutes from shopping, restaurants, schools, and public transit. Enjoy easy access to the 401 and all that London has to offer, including parks, cultural attractions, and more.Whether youre looking for your first home or an investment property, 153 Wharncliffe Road N offers tremendous value in a prime location. Schedule your showing today to see everything this wonderful home has to offer! ** This is a linked property.** (id:58671)
3 Bedroom
1 Bathroom
Homelife Landmark Realty Inc.
5944 10th Line
Essa, Ontario
Attention Investors, Developers! Amazing Opportunity to Land Bank 105+ Acres of Flat Land. Nearby lands already under development. 80% workable land currently used for cash crops and livestock. Rental Income from Local farmer. Design plans for future home ready with survey and existing septic in great condition. Don't miss this opportunity!Attention Investors, Developers! Amazing Opportunity to Land Bank 105+ Acres of Flat Land. Nearby lands already under development. 80% workable land currently used for cash crops and livestock. Rental Income from Local farmer. Design plans for future home ready with survey and existing septic in great condition. Don't miss this opportunity! (id:58671)
International Realty Firm
4063 Dursley Crescent W
Mississauga, Ontario
Welcome to your dream home. Located in the heart of Mississauga ( Square One area ), this delightful semi detached offers the perfect blend of comfort and practically. Boasting more than 2000 sq.ft of lavish area, this beautiful property has been completely renovated. More than 150k spend during the last 4 years. This stunning renovated kitchen seamlessly integrates into this space. Step outside to a newly landscaped backyard featuring a concreate patio covered for you to enjoy all year around. Second floor offers 3 large bedrooms and 2 big size washrooms. This just finished basement, has its own kitchen and washroom along with living and one bedroom. **** EXTRAS **** Fridge ( 2 ), Stove ( 2 ), Dishwasher, Washer, Dryer, Electrical Light Fixtures. (id:58671)
4 Bedroom
4 Bathroom
Master's Trust Realty Inc.
3 Blithfield Avenue
Toronto, Ontario
Beautifully Renovated 3-Bedroom Home in Prime Location. This bright and spacious home features a renovated kitchen and bathrooms, with Big windows & hardwood floors throughout, and two cozy fireplaces. Recent updates include an upgraded furnace, new shingles, and a double garage door. The extra-long driveway offers ample parking. Enjoy the convenience of a separate side entrance to the large basement, providing endless potential. Located just steps from the subway, tennis courts, parks, schools, and Bayview Village Shopping Mall, this home is also within the coveted Earl Haig School District. A fantastic opportunity for both end users and investors! **** EXTRAS **** Endless Potential-This property offers incredible potential, with the option to purchase together w1 Blithfield Ave, expanding your possibilities. Looking to invest or create your dream home, this is a unique opportunity in a prime location (id:58671)
3 Bedroom
3 Bathroom
Forest Hill Real Estate Inc.
1 Blithfield Avenue
Toronto, Ontario
**Amazing Opportunity**Total 107 * 120 Ft Of TWO Properties Of 1 and 3 Blithfield Ave, *Corner Lot of Bayview and Blithfield Ave* Location-Location:few Mins Walking To Bayview/ Sheppard Subway Station, Park, earl haig secondary school!-Great Opportunity To Own Redevelopment Opportunity Land In Hi-Demand/ Bayview & Sheppard, !*Future Potential Of Stacked Townhouse/Multi-Residential Complex(Redeveloping Area:Buyer Has To Verify Potential Redeveloping/Rezoning Opportunity W/City Planner At Buyer's Cost)-The Properties Are Renovated. Prime Location with High-Demand Schools and Amenities NearbySituated within walking distance to Bayview Village Shopping Centre, parks, tennis courts, and more, this property offers unmatched convenience. Located in a top-tier school district, its perfect for families and investors alike. Buyer to perform their own due diligence regarding re-zoning or redevelopment opportunities **** EXTRAS **** . Buyer to perform their own due diligence regarding re-zoning or redevelopment opportunities. (id:58671)
5 Bedroom
2 Bathroom
Forest Hill Real Estate Inc.
213 Concession 4 Road W
Hamilton, Ontario
Charming Country Living with Modern Convenience! Imagine waking up to the serene sounds of country living in this desirable 3+2 bedroom bungalow featuring a stunning in-law suite, just outside the city. This beautifully updated Flamborough home offers the perfect balance of convenience and tranquility, making it a great investment for yourself or a family home. The property features two fully separate units on the upper and lower levels, providing flexibility for extended family living or rental income. The meticulous renovations throughout ensure every detail has been thoughtfully addressed. Upper level features 3 large bedrooms, 4-piece bathroom, spectacular chef kitchen with gas stove, and gas fireplace in living room to relax and unwind after a long day. Lower level features 2 spacious bedrooms, large kitchen with lots of storage, wine cellar, bright living room with windows, and separate entrance - perfect for an in-law suite or teenager retreat. Enjoy easy access to highways, shopping, and other amenities, while savouring the peaceful luxuries of rural life. The massive backyard is perfect for outdoor activities and relaxation, complete with a deck for entertaining, a garden for your green thumb, and two sheds for ample storage. The master bedroom on the upper level boasts a walkout to the deck, allowing you to enjoy the serene outdoors from the comfort of your room. This exceptional home is sure to impress and meet all your needs! (id:58671)
5 Bedroom
2 Bathroom
1185 sqft
Keller Williams Edge Realty
58 Novoco Drive
Hamilton, Ontario
Beautiful 2-storey home in a desirable West Mountain location, offering extra privacy thanks to its corner lot. This well-maintained property features 3 bedrooms, 3 bathrooms, and a finished basement with a spacious rec-room, perfect for entertainment or relaxation. The home sits on a nicely kept lot with a fenced yard that provides a private retreat. Enjoy the convenience of an attached garage and easy access to nearby parks, shopping centers, Costco, and major highways like Linc and 403. The corner location offers more privacy and is situated beside a large park and within walking distance to an elementary school, making it perfect for families. Room sizes and square footage are approximate. Don’t miss the chance to make this your new home! (id:58671)
3 Bedroom
1439 sqft
1st Sunshine Realty Inc.
2606 (Pt 2) - Burger Road
Fort Erie, Ontario
122.59 acres of land with extensive road frontage totalling 5830.68 ft on Burger Rd, Fox Rd, and Point Albino Rd provides great accessibility and future potential. There is a mix of farmland and forest. Located on the outskirts of the charming town of Stevensville, the property is in close proximity to the cities of Niagara Falls, Fort Erie, and Welland, enhancing access to a wide range of essential amenities and services. Notably, the property is only 10 minutes away from the new South Niagara hospital, which is under construction, a key factor for anticipated regional growth. Currently zoned A(Agriculture) for most of the land, the zoning allows for various uses, including the construction of a dwelling with an accessory apartment, a farmhouse, agricultural businesses, a veterinarian clinic, a kennel, a farm winery, and home occupations. Check the township site for the full list. This zoning flexibility, combined with its location, makes it a promising investment for residential, agricultural, or commercial ventures. (id:58671)
122.59 ac
Right At Home Realty
2606 (Pt 2) - Burger Road
Fort Erie, Ontario
122.59 acres of land with extensive road frontage totalling 5830.68 ft on Burger Rd, Fox Rd, and Point Albino Rd provides great accessibility and future potential. There is a mix of farmland and forest. Located on the outskirts of the charming town of Stevensville, the property is in close proximity to the cities of Niagara Falls, Fort Erie, and Welland, enhancing access to a wide range of essential amenities and services. Notably, the property is only 10 minutes away from the new South Niagara hospital, which is under construction, a key factor for anticipated regional growth. Currently zoned A(Agriculture) for most of the land, the zoning allows for various uses, including the construction of a dwelling with an accessory apartment, a farmhouse, agricultural businesses, a veterinarian clinic, a kennel, a farm winery, and home occupations. Check the township site for the full list. This zoning flexibility, combined with its location, makes it a promising investment for residential, agricultural, or commercial ventures. (id:58671)
Right At Home Realty
54 Plymbridge Road
Toronto, Ontario
Welcome home! Perfectly situated in the esteemed and scenic enclave of Hoggs Hollow, this pristine building lot offers an unparalleled opportunity. Nestled within a private forested area, it's a haven for nature enthusiasts seeking tranquility. Set on a serene, no-exit street exuding an idyllic charm, and just moments from the esteemed Rosedale Golf Club, this locale effortlessly blends country serenity with urban convenience. The family living zone boasts a gorgeous traditional fireplace, creating a cozy atmosphere. well situated to overlook the back garden - the space everyone is looking for, walk out to the beautiful in-ground pool in backyard. Upstairs discover 4 full size bedrooms - each with hardwood floors and closets. With the chance to construct your dream home, or with builders tailored design, the possibilities are endless. Don't miss out the chance to create your ideal retreat in this coveted setting. **** EXTRAS **** SS Fridge, Stove, build-in microwave, dishwasher, range-hood, all Elfs. (id:58671)
5 Bedroom
4 Bathroom
Eastide Realty
97 Port Robinson Road
Pelham, Ontario
Step into contemporary luxury with this exceptional freehold bungalow townhouse. Designed for both elegance and functionality, the main floor features two generously-sized bedrooms and two full bathrooms, all adorned with sleek, modern finishes. The open-concept living space is perfect for entertaining, with a stylish kitchen and bright, airy rooms that create an inviting atmosphere.\r\nBut that's not all—this exceptional property includes a completely separate lower unit, also boasting two bedrooms and a 5-pce bathroom with laundry. Ideal for multi-generational living, rental income, or simply extra space for guests, this lower unit mirrors the modern aesthetic of the main floor with its own distinct entrance and private amenities. Located in a desirable neighborhood, this townhouse ensures both comfort and convenience with its thoughtful design and high-end finishes. Don’t miss the opportunity to own this versatile, modern gem. Schedule your viewing today! (id:58671)
4 Bedroom
3 Bathroom
Revel Realty Inc.
1 Redfern Avenue Unit# 322
Hamilton, Ontario
Discover modern living at Scenic Trails Condo in the prestigious Mountview area of Hamilton. This stylish Finlay model offers a 1+1 bedroom, 1 bathroom layout with over 700 sq. ft. of elegant living space, including a spacious 59 sq. ft. balcony. The open-concept design features a sleek kitchen with stainless steel appliances, a cozy living area, and a versatile den ideal for a guest room or home office. Enjoy upscale amenities such as landscaped courtyards with fire and water features, a media room, fitness center, and The Cave—a unique gathering space with a fireplace, wine fridge, and games room. Included with the unit are one underground parking space and one locker for added convenience. Conveniently located near parks, scenic trails, and major highways, this condo provides easy access to Ancaster Meadowlands, Highway 403, and The Linc, offering both luxury and convenience in a vibrant community. (id:58671)
2 Bedroom
1 Bathroom
741 sqft
1st Sunshine Realty Inc.
79 Stamford Street
Breslau, Ontario
Welcome to the fabulously built two-story detached home with Lots of upgrades, nestled in a friendly neighbourhood located between Kitchener/Waterloo and Guelph in Breslau. This home boasts a huge fenced backyard and a deep lot measuring 114.70 feet. The carpet-free main floor features a gas fireplace in the great room with pot lights, nine-foot ceilings throughout, and an abundance of natural light. The spacious open kitchen includes a central island and a breakfast area. Stained Oakwood stairs lead to the main floor. The primary bedroom has a walk-in closet and a stunning five-piece ensuite bathroom with a soaker tub.A separate laundry room is located on the second level, along with two good-sized bedrooms, JUST 5 MINS stroll from a primary public school Providing convenient access to the parks, trails, Breslau Community Center with new splash pad and EarlyON (10 min walk). Anticipated upcoming Go Train station. This property blends comfort with exceptional accessibility. (id:58671)
3 Bedroom
3 Bathroom
1540 sqft
Homelife Miracle Realty Brampton


