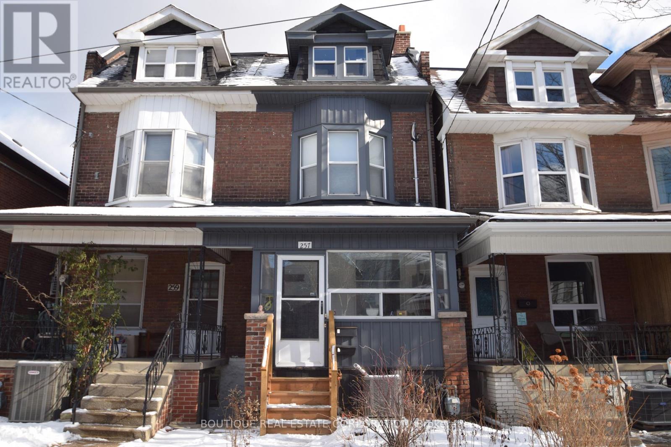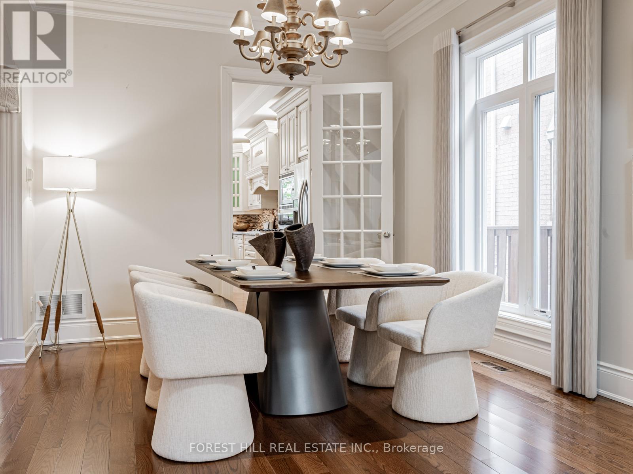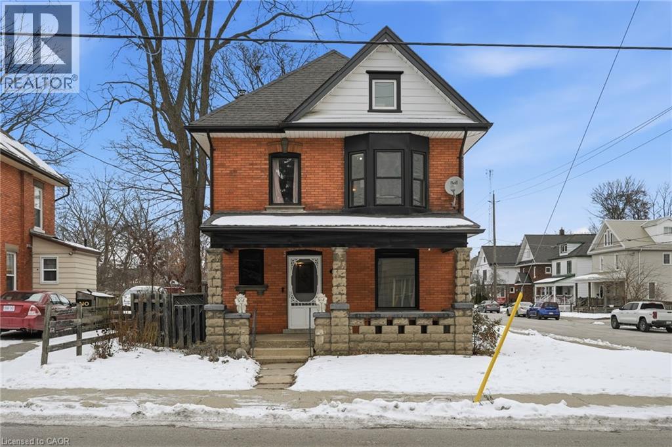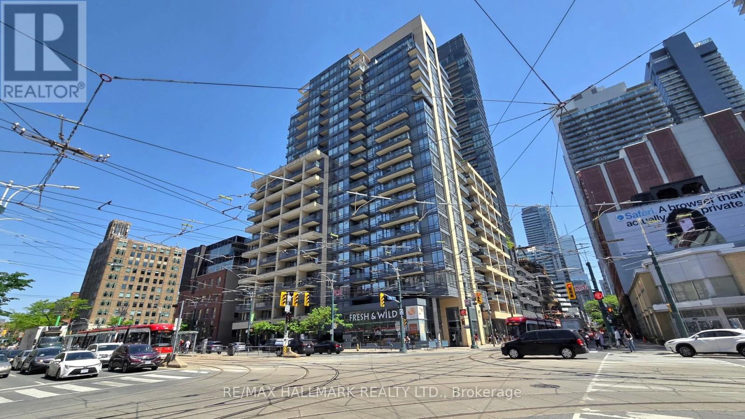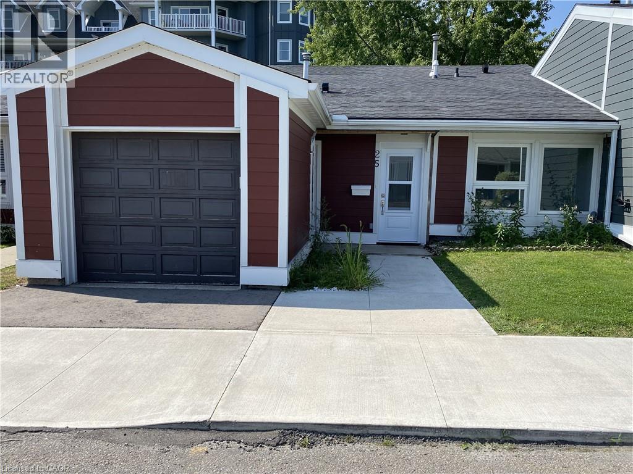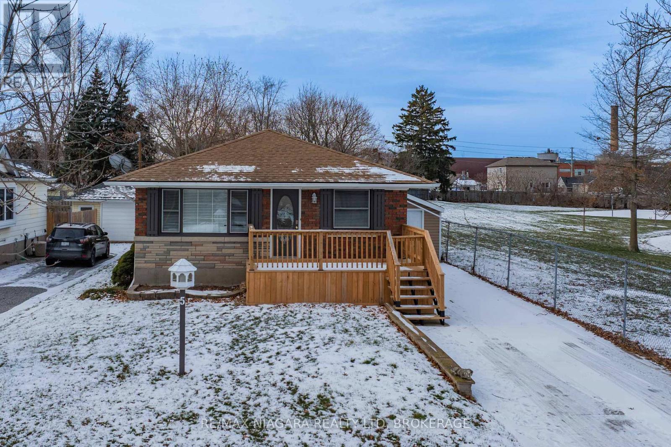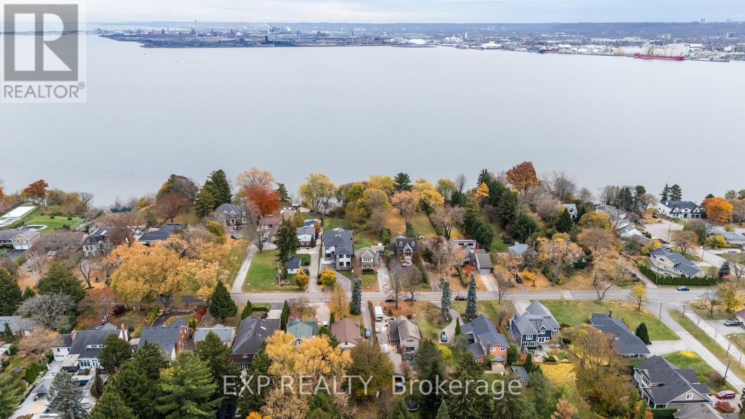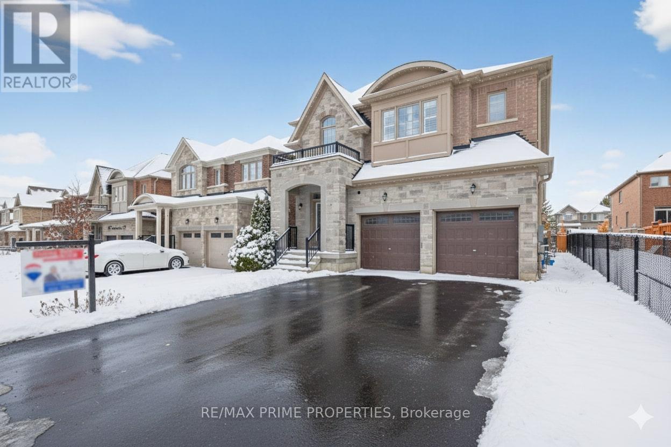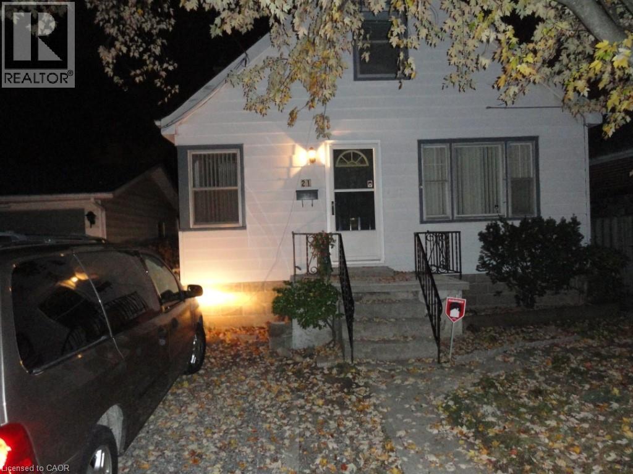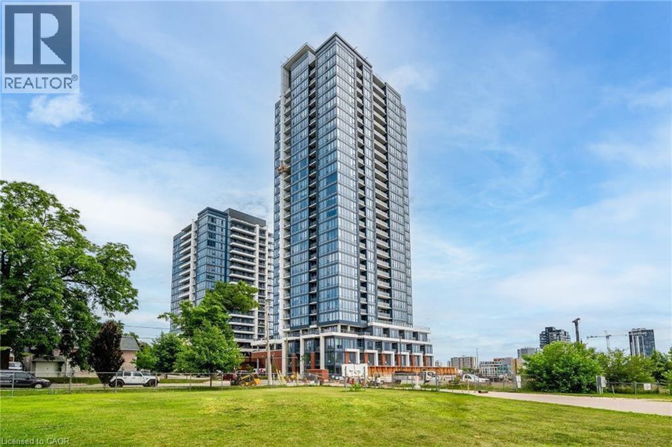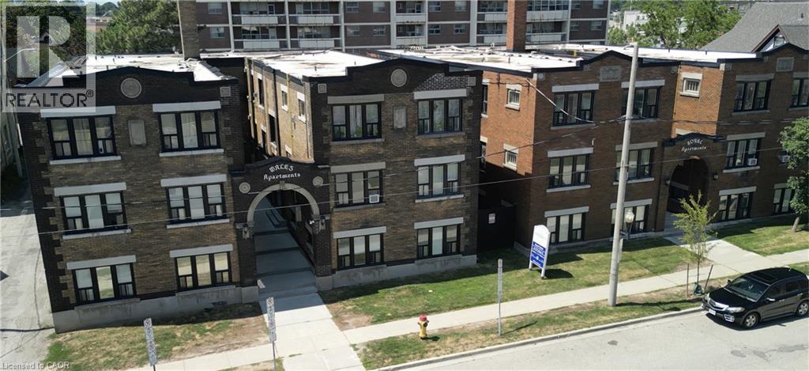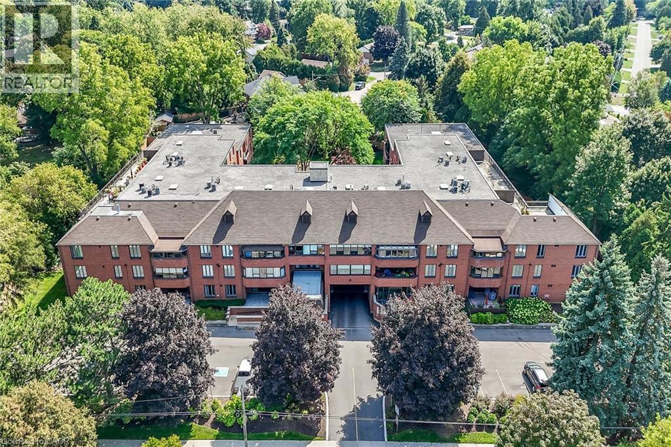- Home
- Services
- Homes For Sale Property Listings
- Neighbourhood
- Reviews
- Downloads
- Blog
- Contact
- Trusted Partners
257 Concord Avenue
Toronto, Ontario
Opportunity is knocking on this home. Currently the home is divided into two apt units. The Renovated Main Floor and Basement (2-3 Bdrm) apt & 2nd and 3rd floor (3-4 Bdrm) apt. Possibilities abound, live in one unit and rent the other to help pay the mortgage or convert back to single family home with potential basement ensuite or just leave as-is and continue to rent out the two apartments. There is really no need for parking as this home is very close to the Ossington Subway station and multiple transit options. Still you need parking? Then this home has 2 parking spots depending on your size of car, access located from laneway. Fenced in backyard with shed included. There have been many recent upgrades to this home both past and present. Possible Seller assisted financing. (id:58671)
6 Bedroom
2 Bathroom
1500 - 2000 sqft
Boutique Real Estate Corporation
6 Terrace Avenue
Toronto, Ontario
***One of The Biggest Floorplan ***An Architecturally Striking C/B Home In The Heart of North York ***Set on a Premium 50 X 127 Ft Lot, Blends Timeless Elegance With Superior Craftsmanship and High-end Finishes Throughout. **Approximately 4000Sf(1st/.2nd Floors) + Fully Finished Basement & 10-ft Ceilings On Main, Rich Hardwood Floors Throughout, and an Open-concept Living and Dining Area Anchored by a Cozy Gas Fireplace-perfect for Both Family Living and Entertaining. The Chef's Kitchen Boasts a Large Center Island, Granite Counters, Stainless Steel Appliances, Custom Backsplash, and Ample Built-ins. ***A Bright Sun-filled Breakfast Area Overlooks the Landscaped Backyard With a Walk-out to the Deck and Patio, Ideal for Indoor/outdoor Enjoyment. ***4 Good Size Bedrms On 2ND Lvl, Including a Primary Retreat Features a 6Pcs Spa-inspired Ensuite and Large Walk-in Closet. **A Second-floor Laundry Brings You The Convenience. ** While Elegant Iron Railings, Wide Wood Steps, and an Octagon Skylight Enhance the Home's Refined Character. The NEWER Finished Basement Extends the Living Space With a Recreation Room, Wet Bar, and Guest Suite-perfect for Family or Visitors. Additional Features Include a Security System, Custom Millwork, and a Thoughtfully Designed Layout That Balances Style and Function. (id:58671)
5 Bedroom
5 Bathroom
3500 - 5000 sqft
Forest Hill Real Estate Inc.
39 Stanley Street
Simcoe, Ontario
Step into the warmth and charm of 39 Stanley Street, a beautiful two-and-a-half-storey century home designed for growing families who crave space, character, and convenience. With five bedrooms and two bathrooms spread across more than two thousand square feet, this home pairs its original craftsmanship with thoughtful modern touches. Admire the glow of the original strip flooring, the richness of the oversized wood baseboards, and the elegance of solid pocket doors that tell the story of another era. The updated kitchen blends old and new with quartz counters, stainless steel appliances, and a welcoming layout perfect for family life. The newly finished basement offers flexibility for multigenerational living thanks to its own bathroom and private feel. Located within walking distance of downtown Simcoe and close to schools, shopping, the hospital, transit, and the Norfolk Golf Club, this home brings everyday convenience to your doorstep. Experience the blend of history, comfort, and community that this home offers. (id:58671)
5 Bedroom
2 Bathroom
2350 sqft
RE/MAX Escarpment Golfi Realty Inc.
414 - 438 King Street W
Toronto, Ontario
Welcome to The Hudson, where luxury meets convenience in the heart of Toronto! This residence offers an array of desirable amenities, highlighted by Club Hudson. Dive into fitness in your double-height, well-equipped gym, unwind in the steam rooms, or challenge friends in the billiard room. Host gatherings in the media room or lounge in the bar area. This 1-bed, 2-full bathroom unit boasts 9ft ceilings and large windows giving lots of natural light. With everything at your doorstep, living at The Hudson means effortless access to the best of Toronto. Step outside to a world of downtown excitement from clubs and restaurants in the entertainment district to plays and concerts at nearby theaters and concert halls. Don't miss out on sports and events at Rogers Centre and Scotiabank Arena or catch a movie on John Street. Your backyard is the epitome of urban living. **EXTRAS** Clothes washer and dryer, oven, dishwasher, build-in storage space at front door, range hood and fridge (id:58671)
2 Bedroom
2 Bathroom
700 - 799 sqft
RE/MAX Hallmark Realty Ltd.
25 Jaczenko Terrace
Hamilton, Ontario
Welcome to St. Elizabeth Village, a vibrant gated 55+ community offering resort-style living just minutes from city conveniences. This charming 1 level bungalow features 2 bedrooms, a den, and a modern bathroom with a walk-in shower, perfect for those seeking comfort and ease of living. The open concept kitchen flows seamlessly into the living and dining area, creating an inviting space for everyday living and entertaining. Step outside and you’re only a short walk to the Village’s impressive amenities. Enjoy year round access to the heated indoor pool, gym, saunas, hot tub, and golf simulator. Hobbyists will love the woodworking and stained glass shops, while everyday conveniences are right on site with a doctor’s office, pharmacy, massage clinic, and more. Beyond the gates, the Village is ideally located within a 5 minute drive to grocery stores, shopping, and restaurants, with public transit conveniently coming directly into the community. This home offers the perfect balance of independent living with a strong sense of community and endless activities at your doorstep. Monthly fees cover property taxes, water, exterior maintenance, and access to resort-style amenities. RSA (id:58671)
2 Bedroom
1 Bathroom
1146 sqft
RE/MAX Escarpment Realty Inc.
5 St Peter Street
St. Catharines, Ontario
Discover the income potential and unmatched versatility of this solid brick bungalow at 5 St. Peter Street. Perfectly positioned with no rear or side neighbours, the property backs directly onto Maplecrest Park, offering exceptional privacy and a natural backdrop rarely found at this price point.Inside, the main level features a bright, well-kept 3-bedroom layout, ideal for owner-occupancy. The real advantage lies below: a fully self-contained in-law suite with its own private entrance, full kitchen, bedroom, THREE full bathrooms, separate laundry, and generous storage. Whether you're looking to offset your mortgage, host extended family, or create a dual-living setup, this suite delivers flexible, turnkey opportunity.With a covered patio, fenced yard, and concrete driveway for multiple vehicles, this home checks every box for smart buyers seeking cash flow, privacy, and long-term value. (id:58671)
4 Bedroom
3 Bathroom
700 - 1100 sqft
RE/MAX Niagara Realty Ltd
316 North Shore Boulevard W
Burlington, Ontario
An exceptional opportunity awaits on Burlington's prestigious North Shore Blvd.-a waterfront, 0.56-acre property offering endless potential. With full riparian rights, you can truly enjoy the beauty and privacy of lakeside living.Perfectly located just minutes from the Burlington Golf & Country Club, top-tier amenities, schools, parks, and with effortless access to the 403 and QEW, this location offers convenience without compromising serenity. The property currently features a two-unit, income-producing home, fully tenanted, allowing you to generate revenue while you design, plan, and prepare for your future build. This is an ideal option for investors, builders, or those envisioning a custom luxury residence on the waterfront. Buyers are encouraged to perform their own due diligence. Opportunities of this nature, combining prime location, water access, and future potential-are truly rare. (id:58671)
3 Bedroom
2 Bathroom
1100 - 1500 sqft
Exp Realty
32 Frederick Taylor Way
East Gwillimbury, Ontario
OFFERS ANYTIME - TRUE PRICING. Welcome to this truly distinguished residence, built in 2021, offering over 3,000 sq ft of refined living space. With four generous bedrooms, each accompanied by its own full ensuite (1 is shared), this home effortlessly combines modern comfort, elegant design, and family-friendly functionality. Interior Highlights: step into a light-filled foyer that leads to an inviting eat-in kitchen with a massive quartz island all overlooking the great room, a private office and dining room ideal for gatherings, large or intimate. All with large windows allowing tons of natural light. 32 Frederick Taylor Way is more than just a house-it is a sophisticated, turn-key home built for modern living, with luxury touches and a layout that supports both privacy and connection. With four bedrooms, four bathrooms, 2nd floor laundry room, over 3,000 sq ft plus an untouched basement, and fresh 2021 construction, it offers an exceptional opportunity for any homeowner. Included in this sale: existing stainless steel fridge, gas stove, dishwasher, washer & dryer, water softener system, 1 garage door opener, all electric light fixtures, outdoor Gemstone lighting, high efficiency gas furnace with HRV and central air conditioner, untouched basement with rough-in (id:58671)
4 Bedroom
4 Bathroom
3000 - 3500 sqft
RE/MAX Prime Properties
21 West Street
Dundas, Ontario
Cute Starter or downsize property with little maintenance required - walk to downtown and all amenities Needs a llittle TLC to make it personal - walkup or secondary entrance to basement - zoning allows for 2 family Steps to Cootes paradise, rail trail and other green spaces Why buy a condo (id:58671)
3 Bedroom
2 Bathroom
1000 sqft
Sutton Group Realty Systems
15 Wellington Street S Unit# 1906
Kitchener, Ontario
Discover an exclusive luxury corner condo unit in the prestigious Station Park Condos of Kitchener. This sophisticated 1-bedroom, 1-bathroom urban sanctuary combines contemporary aesthetics with everyday convenience. Enter a space where style seamlessly blends with comfort, featuring an open-concept living area bathed in natural light from floor-to-ceiling windows, offering panoramic city views. This condo boasts $17,000 in upgrades, including an upgraded kitchen, upgraded bathroom, window coverings in the bedroom, an entertainment package, and more. Storage unit and Underground Parking License included in purchase price! The gourmet kitchen is a culinary haven with state-of-the-art appliances, sleek countertops, and ample storage, making every meal a delightful experience. Retreat to the tranquil bedroom, complete with elegant touches, durable solid surface flooring, and plenty of closet space. The luxurious bathroom features high-end fixtures and a serene ambiance, perfect for unwinding after a busy day. Station Park offers unparalleled amenities, including a dedicated dog park, bowling alley, an amphitheatre, al fresco work stations, The Circuit—an innovative outdoor workout area—and expansive open spaces for relaxation, blending outdoor living with urban essentials. Seize the opportunity to elevate your urban lifestyle at Station Park Condos. Enjoy opulence and sophistication, strategically located near entertainment, fine dining, and efficient transit options. This 1-bedroom, 1-bathroom condo exemplifies contemporary refinement and modern luxury living. Vacant Possession Possible. (id:58671)
1 Bedroom
1 Bathroom
676 sqft
Shaw Realty Group Inc.
46 College Street
Kitchener, Ontario
Offered together as one opportunity: 46–56 College St, 58 & 64 Weber St W, Kitchener — Four well-maintained low-rise walk-ups in downtown Kitchener totaling 74 residential units. 46–56 College St offers renovated suites with modern kitchens, stainless steel appliances, gas fireplaces and individual thermostats; 17 parking stalls. 58 & 64 Weber St W present turnkey interiors with modern kitchens and flooring, heating via in-suite gas fireplaces/baseboards and separate hydro; 16 surface parking spaces. Prime, walkable location — steps to ION LRT, GO, Victoria Park, Market Square, City Hall, Grand River Hospital, Uptown Waterloo, restaurants and the innovation district. Stable current income with professional operations and clear rental upside as leases turn over. Properties marketed and to be conveyed together as one transaction; detailed financials and property information available to qualified buyers under executed confidentiality agreement. (id:58671)
67000 sqft
Real Broker Ontario Ltd.
150 Wilson Street W Unit# Ph1
Ancaster, Ontario
Welcome to Penthouse 1 at Ancaster Mews offering approx. 2,500 sq. ft. of living space in one of Ancaster's most desirable condo communities. This rare residence is all about space and opportunity, featuring two impressive outdoor areas: a remarkable 57 x 12 terrace running the full length of the unit, plus a second large balcony overlooking the complex garden area perfect for entertaining or relaxing with picturesque views. Inside, the flexible layout offers generous principal rooms and endless potential for customization. Includes 5 underground parking spots included, this is truly a one-of-a-kind find. Enjoy the convenience of Ancaster living with shopping, dining, parks, and highway access just minutes away. Bring your vision and transform this penthouse into your dream home. (id:58671)
2 Bedroom
2 Bathroom
2492 sqft
Royal LePage Burloak Real Estate Services

