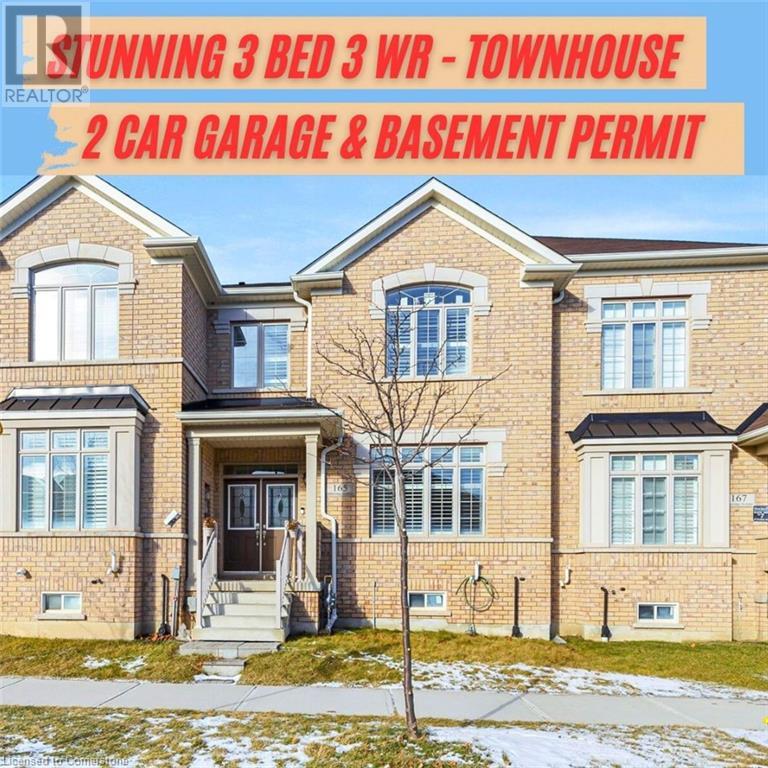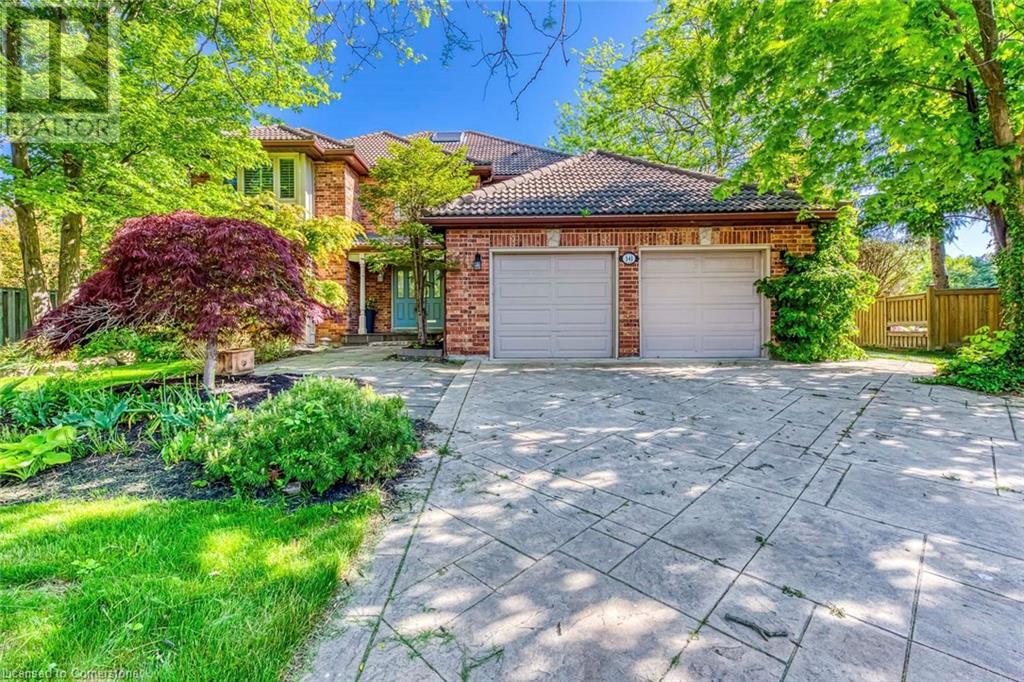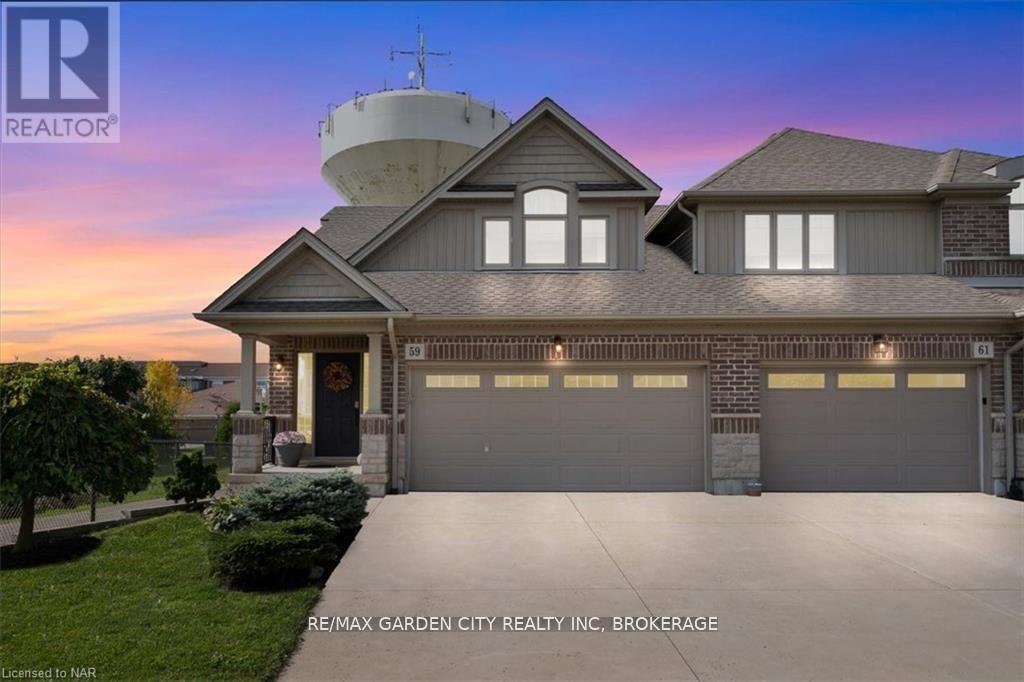- Home
- Services
- Homes For Sale Property Listings
- Neighbourhood
- Reviews
- Downloads
- Blog
- Contact
- Trusted Partners
25 Hiley Avenue
Ajax, Ontario
Incredible Investment Opportunity! Spacious Corner Lot with 2 Separate Units, Each with their own Private Laundry. This bright, south-facing, solid bungalow is nestled on a quiet, safe street in Pickering Village. Situated on a large, private corner lot, it features a separate side entrance leading to a spacious basement apartment complete with a bedroom, 3-piece bath, and kitchen. Ideal for young families, investors, downsizers, or developers. Conveniently located within walking distance of schools and shopping, with easy access to Hwy 401 and the GO. A must-see property offering amazing value! Basement Tenant willing to stay or leave, currently paying $1500/m **** EXTRAS **** Existing Fridge, Gas Stove, Dishwasher, 2 Washer, 2 Dryer. And Gas Fire Place(Does not start). All Elfs. Large Private Deck Off The Eat In Kitchen. Private Side Lot With A Garden Shed. (id:58671)
4 Bedroom
2 Bathroom
RE/MAX Epic Realty
335 Woodbine Avenue
Toronto, Ontario
Step into this beautifully renovated four-bedroom detached home in the heart of The Beach! A rare find at this price, this stunning property blends vintage charm with contemporary updates, offering a warm & inviting space flooded with natural light. A corner property siding onto a peaceful one-way cul-de-sac, it features parking & unbeatable access to everything this sought-after neighborhood has to offer. Inside, you'll find restored stained-glass windows, vintage door handles, & exquisite wood details throughout. The sun-filled, open-concept main floor boasts hardwood floors, pot lights, a cozy gas fireplace, & a chefs kitchen with a large center island, stainless steel appliances (including gas stovetop), & an oversized walk-in pantry. A rare main-floor powder room & a spacious front hall closet add to the homes convenience. Step outside to a lovely backyard oasis perfect for entertaining or unwinding. Upstairs, the stunning primary bedroom features a striking wood-paneled feature wall, an original decorative fireplace, & leaded glass shelving. The expansive layout allows for a seating area or could even be converted into a family room. The second bedroom offers a very large walk-in closet making it ideal as a 2nd primary bedroom. Two additional spacious bedrooms on the 3rd floor provide ample space for family, guests or office. A fully finished basement, complete with bathroom, offers flexibility as a rec room, in-law suite/guest suite, or private space for a teenager. A separate room, currently used as for pantry/storage, could easily serve as an office, hobby room, or small bedroom. Located just steps from the lake & the best of The Beach lifestyle--boutique shops, cafes, bars, & grocery stores. Surrounded by incredible green spaces--Kew Gardens, Woodbine Beach Park, & the Martin Goodman Trail. Quick downtown access via streetcar or short bus to subway, this is an unbeatable opportunity to own a character-filled home in a vibrant, walkable neighborhood! **** EXTRAS **** Many Improvements including: The Boiler, Heat Pump Ductless Air Conditioner. Freshly Painted. Close to great schools. Please See Attached Features Document For Full List Of The Numerous Updates To This Lovely Home! (id:58671)
4 Bedroom
3 Bathroom
Bosley Real Estate Ltd.
59 Kopperfield Lane
Mount Hope, Ontario
Two storey detached home nestled in the quiet and sought area of Mount Hope located minutes away from the highway. With 4 bedrooms & 4 bathrooms and a finished basement this beautiful home offers plenty of space for your family. Open concept main floor with 9 ft ceilings. The attached 1.5 car garage, driveway and backyard give you plenty of space and flexibility. Book your private showing now! (id:58671)
5 Bedroom
4 Bathroom
2600 sqft
Platinum Lion Realty Inc.
165 Etheridge Avenue
Milton, Ontario
Stunning, Upgraded 3 Br, 3 Wr townhouse in the vibrant Saddle Ridge community. This home is close to schools, parks, shopping, and more, making it perfect for families or those seeking convenience and tranquility. Offering perfect combination of modern luxury, thoughtful design, and future-ready features. With a bright, open-concept layout, 9-ft ceilings, and high-end finishes throughout, this home is truly a standout. Step into a gourmet kitchen that will delight any cook. This upgraded space features Quartz countertops for a sleek, elegant look. A large island with ample prep space, perfect for casual dining or entertaining. A charming breakfast area that lets in natural light and overlooks the backyard. Elegant Living and Dining Spaces. The main floor offers a seamless flow with: A bright, open living and dining area that’s perfect for gatherings. A cozy fireplace, adding warmth and charm to the space. Large windows adorned with California shutters on every window, offering privacy, style, and light control. Future-Ready Basement - The home comes with a municipality-issued permit for creating an in-law suite in the basement. Highlights include: Plans for a separate entrance, providing private access. Endless potential for multi-generational living, or guest accommodations. Detached 2-Car Garage Enjoy the convenience and functionality of a detached two-car garage, offering: Ample storage for vehicles, tools, or outdoor equipment. This home is loaded with thoughtful upgrades, including premium flooring, modern fixtures, decorative touches, high-quality materials, upgraded powder washroom , laundry room at the main floor & EV charging connections at the garage ensuring a contemporary and luxurious lifestyle. (id:58671)
3 Bedroom
3 Bathroom
1710 sqft
Homelife Landmark Realty Inc Brokerage 103b
341 Acacia Court
Oakville, Ontario
EastLake. This outstanding 4 bedroom, 5 bath home sits on a large lot w/ 0.59 acres (Over 25,000 sqft) of beautiful, well-maintained, green-space with no rear neighbours . Amazing curb appeal with all brick exterior, mature trees & private backyard. Upon entering the home you are greeted with the bright living room with floor to ceiling window and cozy gas fireplace. Spacious dining room is perfect for seating large parties, making it perfect for family gatherings. Large Chef's kitchen with a large centre island and tons of storage cabinetry. The breakfast area is bright and spacious with two bay windows and a sliding door to walk out to the backyard. Entering your backyard oasis you are greeted with a large deck, hot tub, pool, pergolas, golf putting green & sand traps, perfect place to relax, garden, BBQ or spend time with family/friends. The mud/laundry room is located on the main floor for easy convenience, access to the garage & side entry + your own private office. Following the second floor you are greeted with a luxury Primary Bedroom with your own seating area + fireplace, custom walk-in-closet & 6 pc ensuite. The other 3 spacious bedrooms have an ensuite/shares a Jack & Jill bath. Basement has a large recreation room, lots of storage & 3 piece bath. Many Upgrades including New LED lighting & Spotlights (2023), New PaintThroughout, New Toilets, Flooring (2021), Refrigerator, Microwave, Washing Machine (2022), Landscaping(2022). Ideal location, close to Top Schools, Restaurants/Shopping, Major Highways & GO Station. Don't miss your chance to own this breathtaking home! (id:58671)
4 Bedroom
5 Bathroom
3502 sqft
RE/MAX Escarpment Realty Inc.
39 Mayall Avenue
Toronto, Ontario
Beautiful detached home in a quiet, family-friendly neighborhood, recently renovated with top-quality hardwood floors and tasteful finishes. This energy-efficient home features new kitchen countertops, pot lights, upgraded baseboards, a renovated basement kitchen, and hardwood floors in the basement bedrooms for added luxury. The granite-finished washroom, extra-large garage, and stunning sunroom with skylights add to the charm. Backing onto a ravine with a serene water stream and a huge backyard with fruit trees, this property offers a peaceful retreat. The meticulously landscaped lawn features 5 Japanese maple trees valued at over $10,000, adding elegance and beauty to the outdoor space. Conveniently located steps from the bus stop, close to shopping malls, plazas, a new state-of-the-art digital hospital, and with easy access to Highways 400 and 401, this home is a perfect blend of comfort, style, and prime loc (id:58671)
5 Bedroom
2 Bathroom
RE/MAX Millennium Real Estate
88 Oriole Drive
East Gwillimbury, Ontario
Discover 88 OrioleWelcome to a well-maintained family home in the highly desirable Holland Landing community. Nestled on a quiet court, this property offers added privacy and reduced traffican ideal setting for families.This stunning 4+1-bedroom, 3-bathroom home is situated on a spacious lot, next to a peaceful green space. Perfect for nature lovers and families seeking peace and relaxation, the home features a four-season sunroom a cozy art studio and a large deck, both offering serene views of the surrounding conservation area.Lot Size: 70.05 ft frontage with 212 ft depth, providing ample space for outdoor activities.Living Space: A total above-grade floor area of 2,240 sqft, plus a finished basement of 801 sqft.Renovations & Updates: Modern finishes from a 2016 renovation, brand-new hardwood floors (2025), a newly laminated basement floor, a new garage door with opener, and fresh paint, making this home completely move-in ready.Parking: A 2-car attached garage with 480 sqft of space, plus driveway parking for 6 vehicles, offering a total of 8 parking spaces.No sidewalk on the street, allowing for an extended driveway area.The sprinkler system is included and sold as-is.This home offers a unique blend of features, making it both a valuable investment and a comfortable family residence. Dont miss the opportunity to make this property your own! **** EXTRAS **** All Elfs,Garden Shed, Washer, Dryer, S/s Fridge,New Stove, B/I Dishwasher.Air condition (id:58671)
5 Bedroom
3 Bathroom
Right At Home Realty
454 Holloway Bay Road S
Port Colborne, Ontario
Welcome to 454 Holloway Bay Road in beautiful Sherkston. Nestled on over 5.5 acres of land, this charming 2+1 bedroom 1.5 bath bungalow, built in 2005, combines the comforts of modern open concept living with ample space to unwind. Step inside to find 1,250 square feet of thoughtfully designed main floor living, complemented by a fully finished basement bringing the total finished living area to over 2200 sf! Features include a gas fireplace, fresh paint, a patio door off the large primary bedroom and more! The exterior grounds are just as inviting, featuring a fully fenced portion of the yard, which backs onto agricultural land, perfect for pets or a private garden. Enjoy summer BBQs with a convenient gas hookup and entertain on a spacious west facing two-tiered deck for amazing sunset viewing. For your peace of mind, a Generac generator, backup sump pump, and a newer roof ensure year-round comfort and preparedness. The property also includes a 3,000+ gallon cistern, cleaned and inspected as recently as August 2024, and a 10' x 10' shed with a loft, ideal for additional storage. A new hot water heater was added this year, along with fresh interior paint to give the home a bright, refreshed look. Other updates include a new air conditioning system in 2023, washer and dryer in 2022, and an upgraded furnace from 2018. Located near the lake, this property comes with pedestrian access to Sherkston Shores (Buyer to satisfy themselves as to the details of the access) and short drive to Port Colborne or Ridgeway, 30 minutes from Niagara Falls and less than 90 minutes from Toronto. 454 Holloway Bay Road offers a peaceful rural lifestyle with the conveniences of modern upgrades—your perfect blend of space, comfort, and timeless appeal. A rare opportunity to own a newer bungalow, on over 5.5 acres of land in this condition! (id:58671)
3 Bedroom
2 Bathroom
Royal LePage NRC Realty
59 Abbott Place
Pelham, Ontario
Charming Freehold Bungaloft Townhouse on a Quiet Cul-de-Sac, this beautiful end-unit is just 9 years new and offers nearly 2,200 sq. ft. of finished living space. The main floor features vaulted ceilings, an abundance of natural light, & a spacious primary bedroom complete with a 4-piece ensuite. Upstairs, a cozy loft awaits, featuring a second bedroom with its own ensuite for added privacy. The fully finished lower level boasts a large family room, a convenient kitchenette, a third bedroom, and a 3-piece bathroom ideal for guests or additional family space. Enjoy outdoor living with a private fenced backyard and no side neighbours, providing an oasis of tranquility. Noteworthy upgrades include a brand-new roof, an updated kitchen with stunning quartz waterfall countertops and backsplash, and a newly refaced gas fireplace with a custom mantel. This home blends modern updates with comfortable living in an unbeatable location. With no rear neighbours to disturb the peace, you can truly savour the tranquility of your surroundings. View the park from your front steps. Conveniently located nearby amenities, this property offers the best of both worlds. Imagine the possibilities, the potential. Do not miss this rare opportunity to own a piece of paradise in one of Niagara Regions prettiest & sought after towns. Schedule a showing today call LA direct 289-213-7270 & experience the magic for yourself! (id:58671)
3 Bedroom
3 Bathroom
RE/MAX Garden City Realty Inc
45 Southport Street Unit# 212
Toronto, Ontario
Make life easy in this stylishly updated 2-bedroom, 1.5-bath condo located in the sought-after Swansea neighbourhood. With close proximity to amenities and easy highway access, you’ll enjoy the ultimate convenience. This updated and freshly painted unit is ready for you to move in, featuring a spacious main bedroom complete with an ensuite powder room and a walk-in closet. Both bedrooms offer custom shelves and drawers, maximizing your storage options. Affordability is a highlight, as all utilities—heat, hydro, water, cable TV, and high-speed internet—are included in the condo fees. Enjoy fantastic amenities like a pool, hot tub, party room, billiards table, ping pong, and tennis court. Laundry is in-suite for added convenience, and being on the 2nd floor means easy stair access. The locker is directly across the hall, providing tons of extra storage, and a bike rack at your parking space offers a smart transportation option. At the end of the day, relax on your west-facing balcony and soak in stunning sunsets. This condo is the perfect blend of comfort, convenience, and style! (id:58671)
2 Bedroom
2 Bathroom
998 sqft
RE/MAX Escarpment Frank Realty
107 Courtney Street Street
Fergus, Ontario
Great family home on spacious corner lot with side gate access, perfectly positioned next to a park. This property offers the ideal blend of comfort, space, and convenience for family living. The main level has 9-foot ceilings, an inviting living room with a cozy gas fireplace and engineered hardwood floors, and a section that would be great as a den, office or formal dining room. The kitchen features maple cabinets, stainless steel appliances, and an eat-in area with access to a fully fenced backyard with a two-tiered deck—perfect for outdoor entertaining. A main-level laundry room and powder room add to the home’s functionality. Upstairs, the expansive primary suite features a walk-in closet, large window with great views (the current owner commented on the beautiful sunsets), and a private ensuite with double sinks and a walk-in shower. Two additional generously sized bedrooms, another full bathroom and linen closet. (id:58671)
3 Bedroom
3 Bathroom
1735 sqft
Century 21 Millennium Inc Orangeville
1465 Station Street Unit# 31
Fonthill, Ontario
Welcome to Fonthill Yards, an exquisite development nestled in the heart of Fonthill. Presenting this luxury end-unit townhome featuring 2 bedrooms, 2.5 bathrooms, and a host of upscale amenities. Conveniently situated near Brock University, wine country, the U.S. border, golf courses, and surrounded by lush walking trails and green spaces. The main floor boasts a luminous, open-concept living space with soaring ceilings and tasteful neutral finishes. Revel in numerous upgrades, including vinyl flooring, modern countertops, recessed lighting, a stylish wood railing, and plenty of natural light. Ascending to the second floor reveals two generously sized bedrooms, two bathrooms, and the convenience of bedroom-level laundry. The master suite is a haven, complete with a gorgeous 4-piece ensuite, double his & hers closets, and sinks. The second bedroom offers its own 4-piece ensuite adorned with a single vanity and upgraded tile. The basement, awash with natural light from large, deep windows, offers ample space for an additional family room and/or bedroom. Don't miss out on this incredible opportunity to invest in one of the fastest-growing areas in the Niagara region. Schedule your showing today, as this exceptional home awaits your entry. (id:58671)
2 Bedroom
3 Bathroom
1331 sqft
Exp Realty












